Prairie/Craftsman(301 items)
Showing 61–80 of 301 results
-
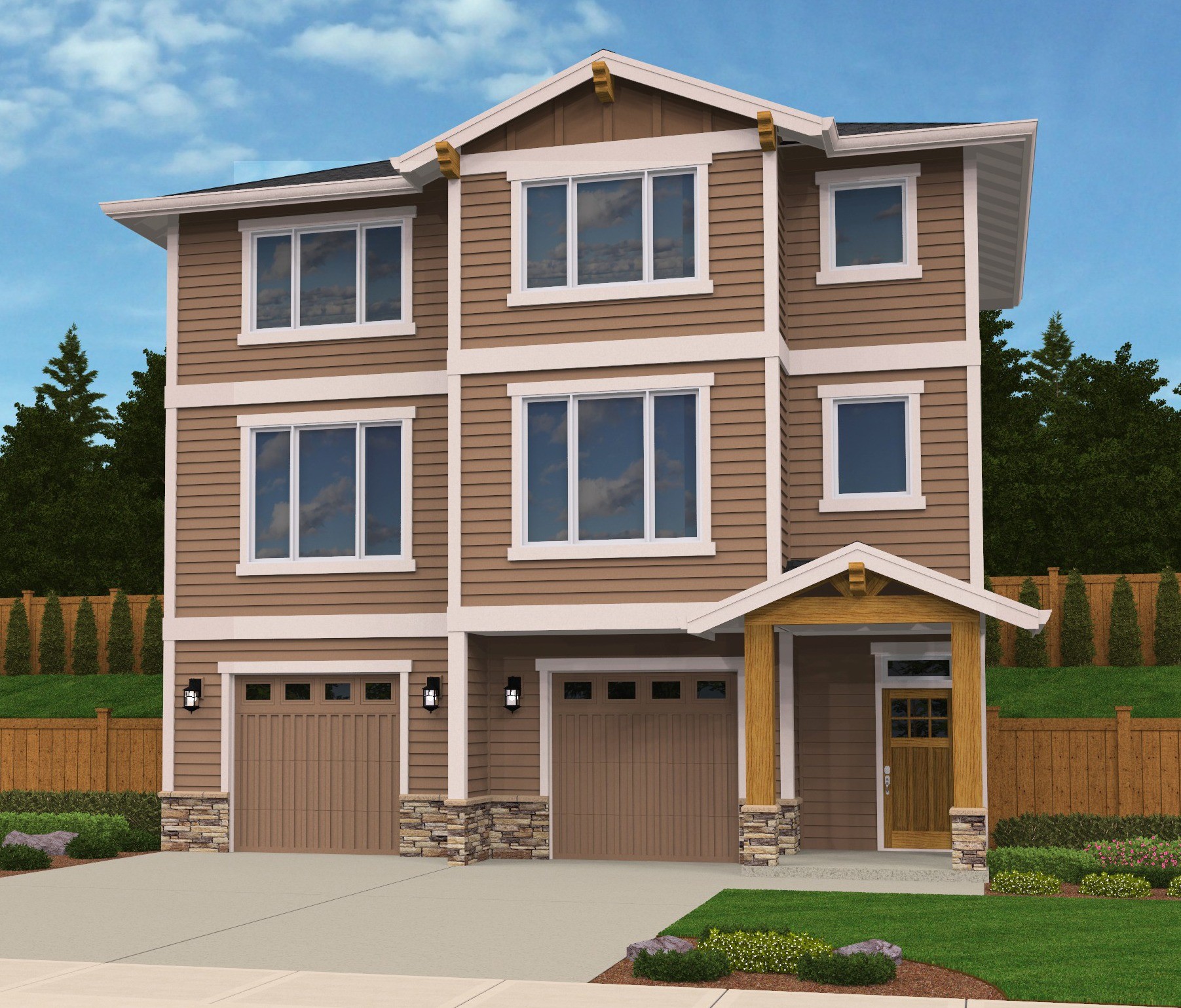
M-2084-DBV-B
Three story Craftsman House Plan with a View ...
-
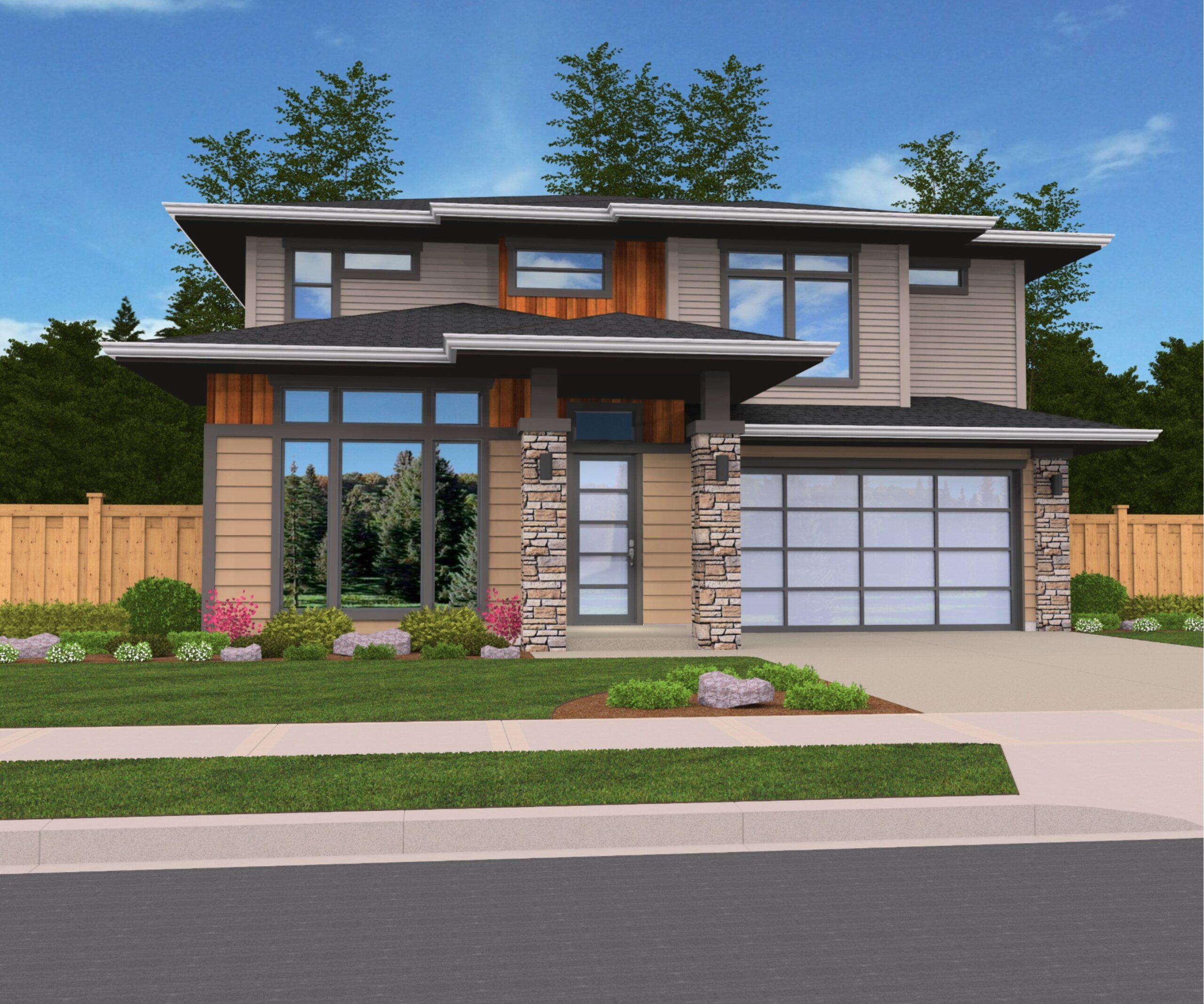
M-2650
Two Story Contemporary House Plan with Northwest...
-
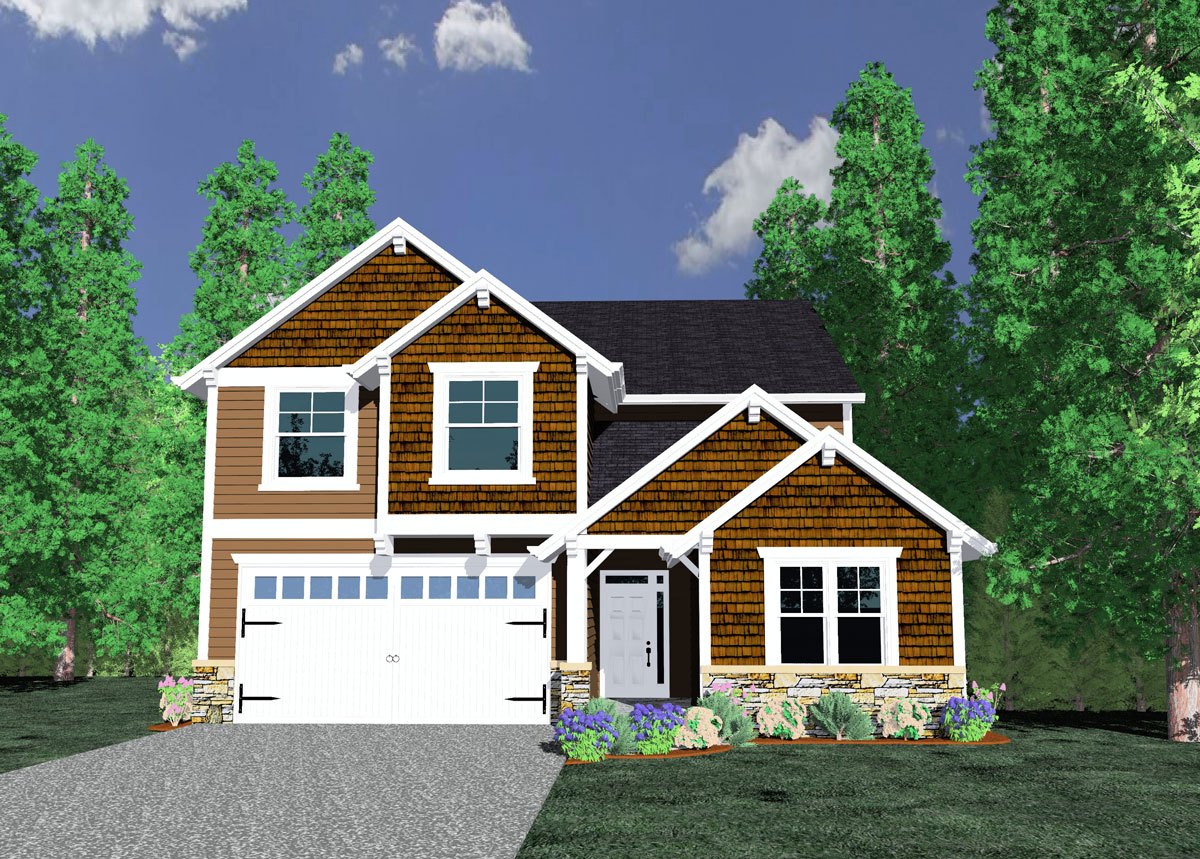
M-2736
Country House Plan
-
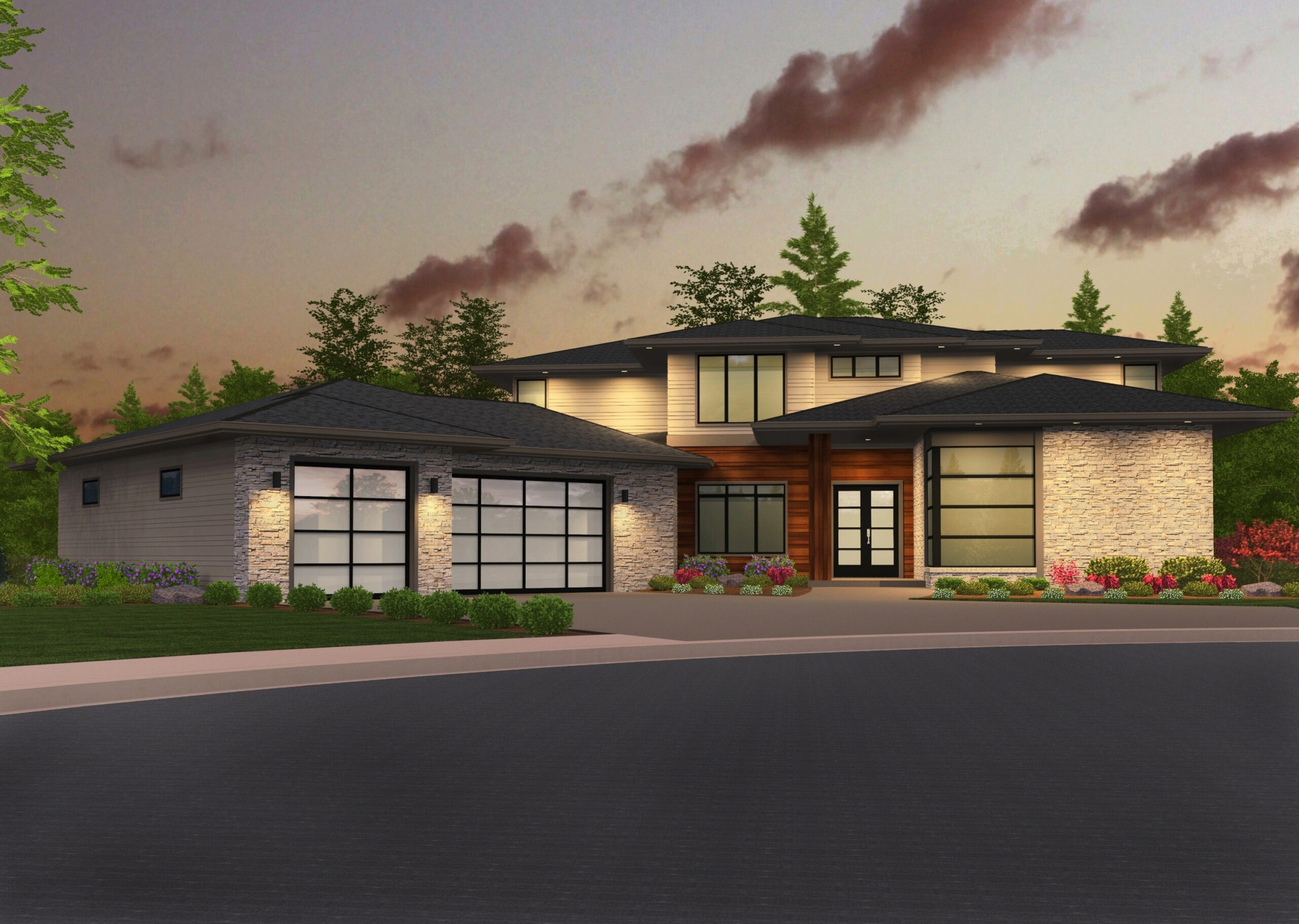
MSAP-4714-TA
Northwest Contemporary House Plan ...
-
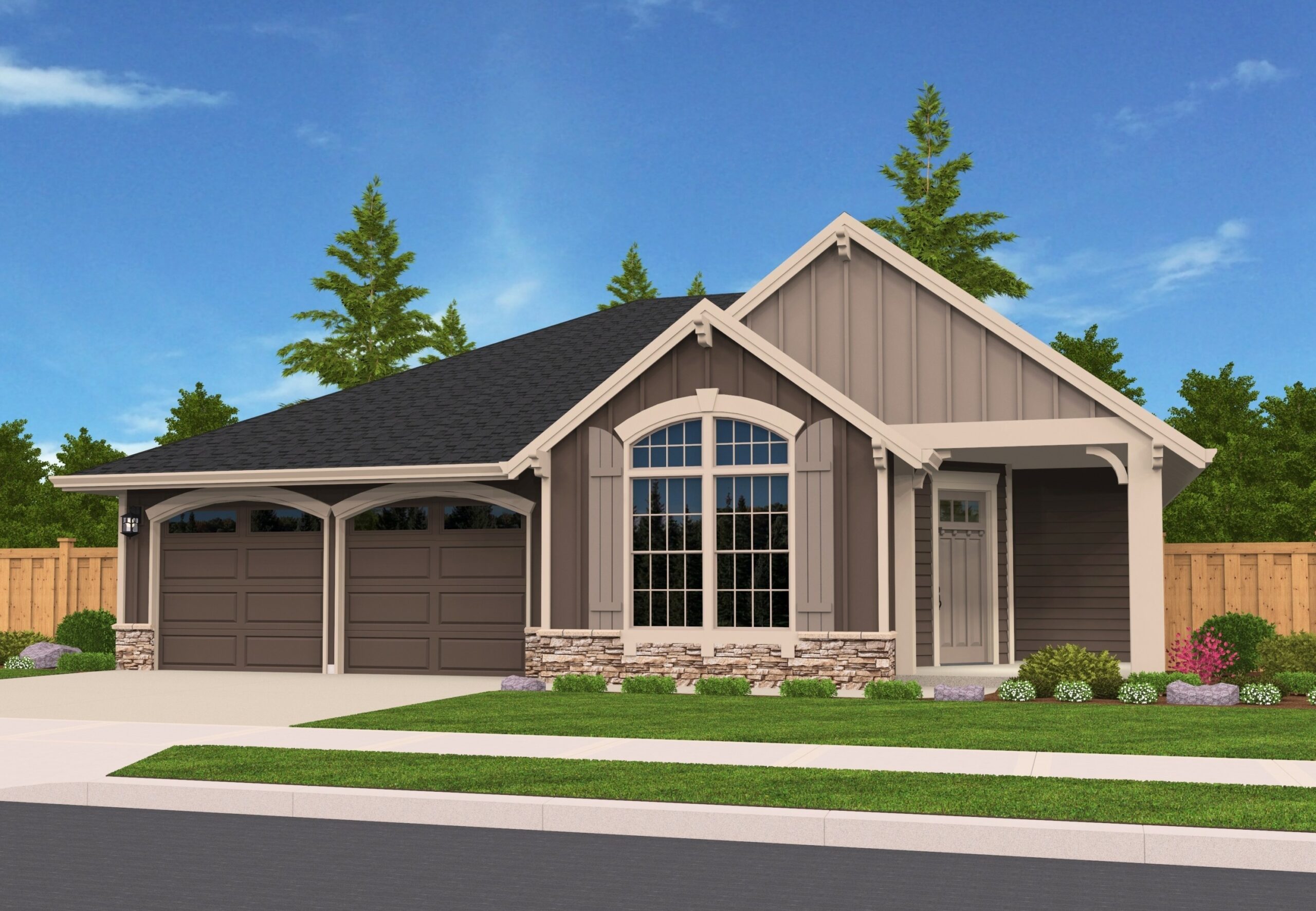
M-2149
One Story Cottage House Plan
-
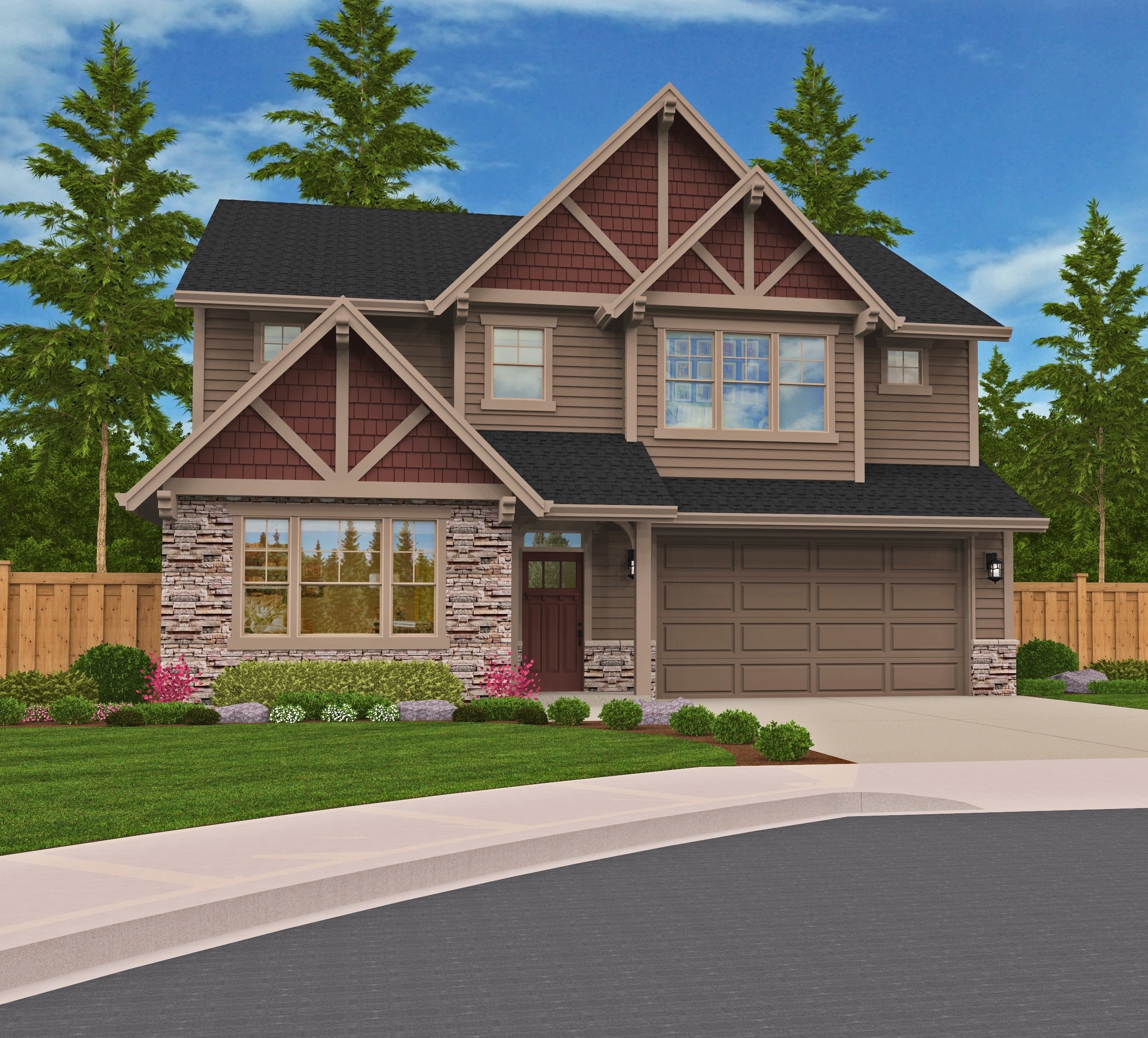
M-2442-SH
A Transitional, Craftsman and Country Home Design,...
-
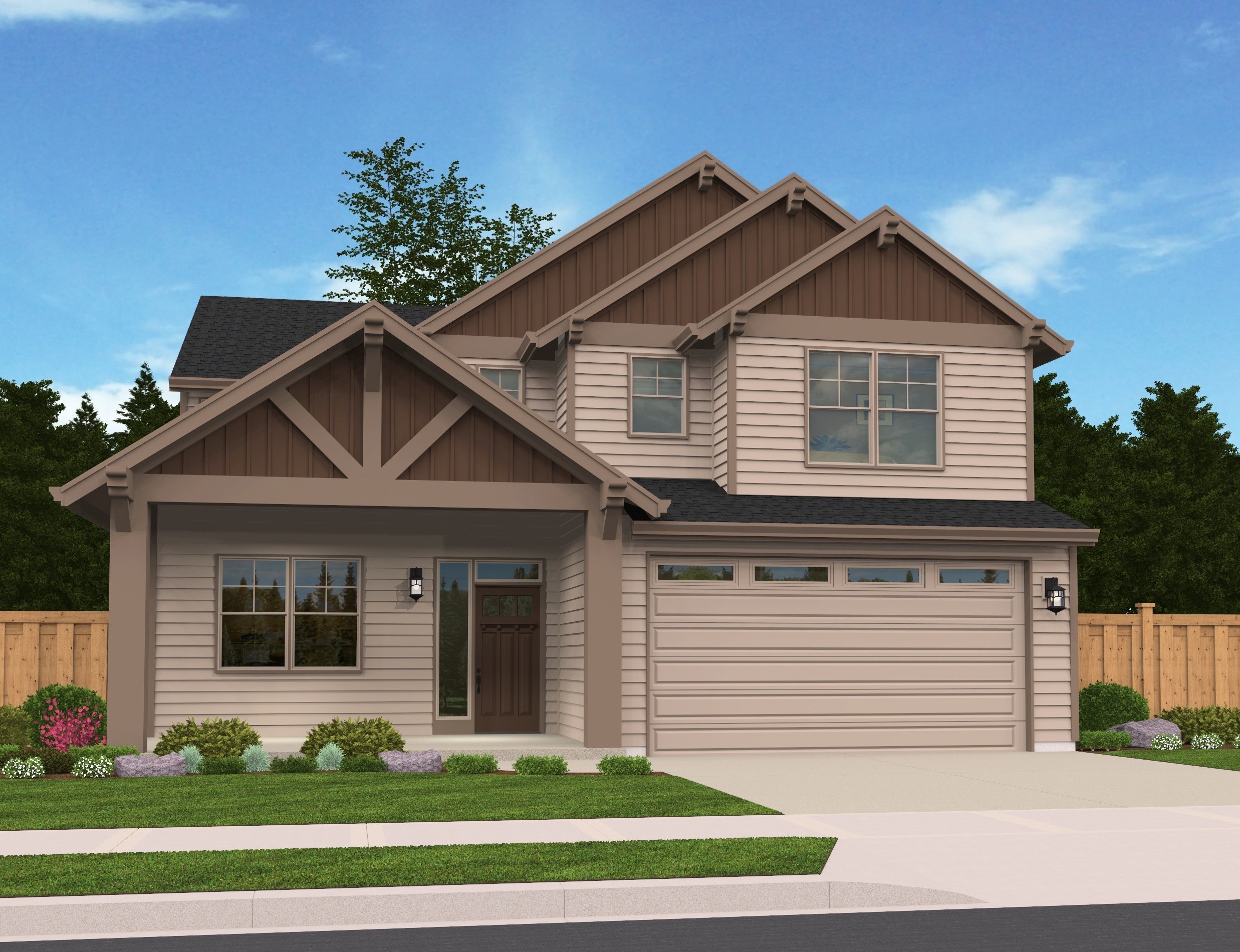
M-2387-SH
Dreamy Lodge House Plan
-
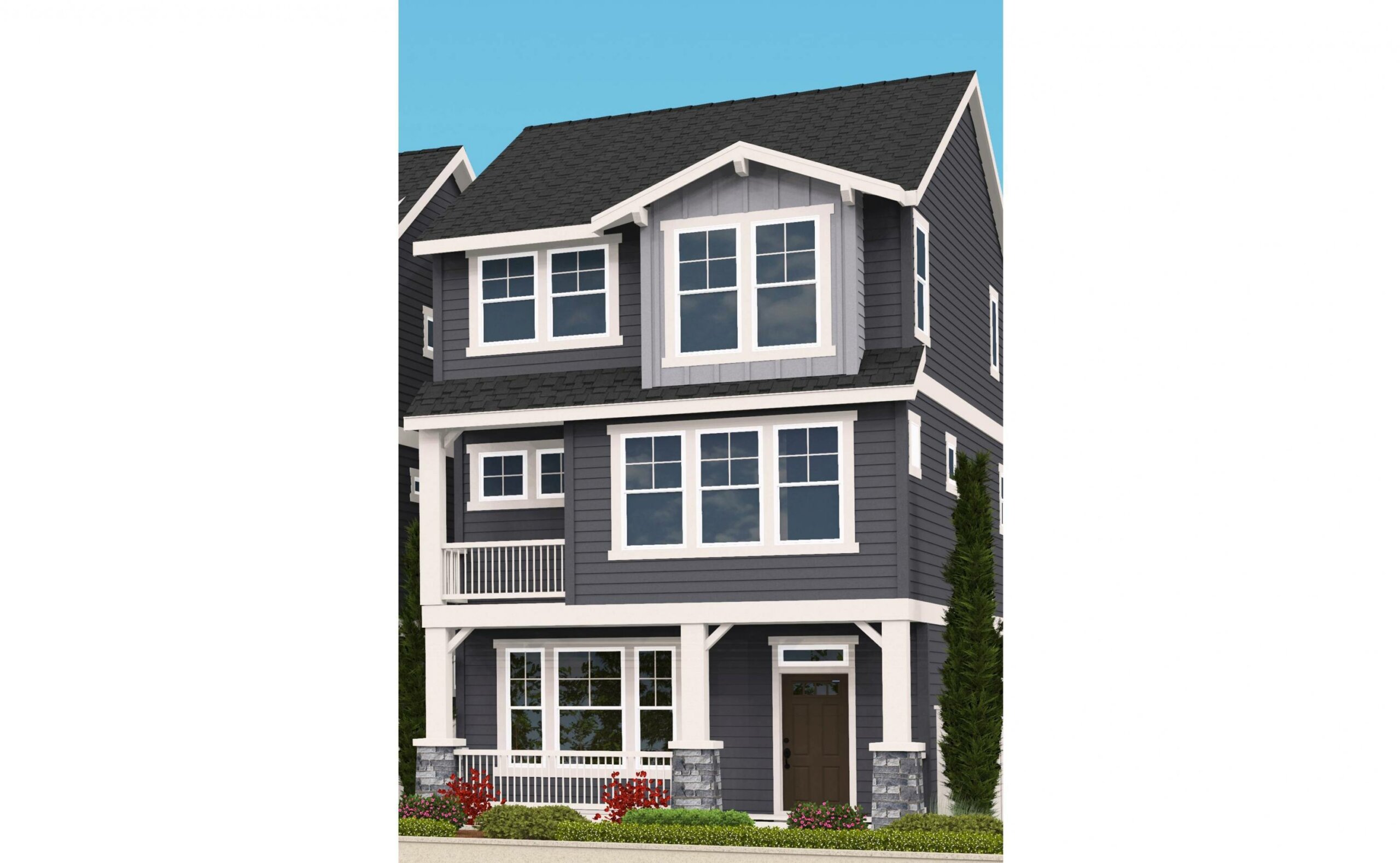
M-2274-VOR
This Traditional, Craftsman, and Country designs,...
-
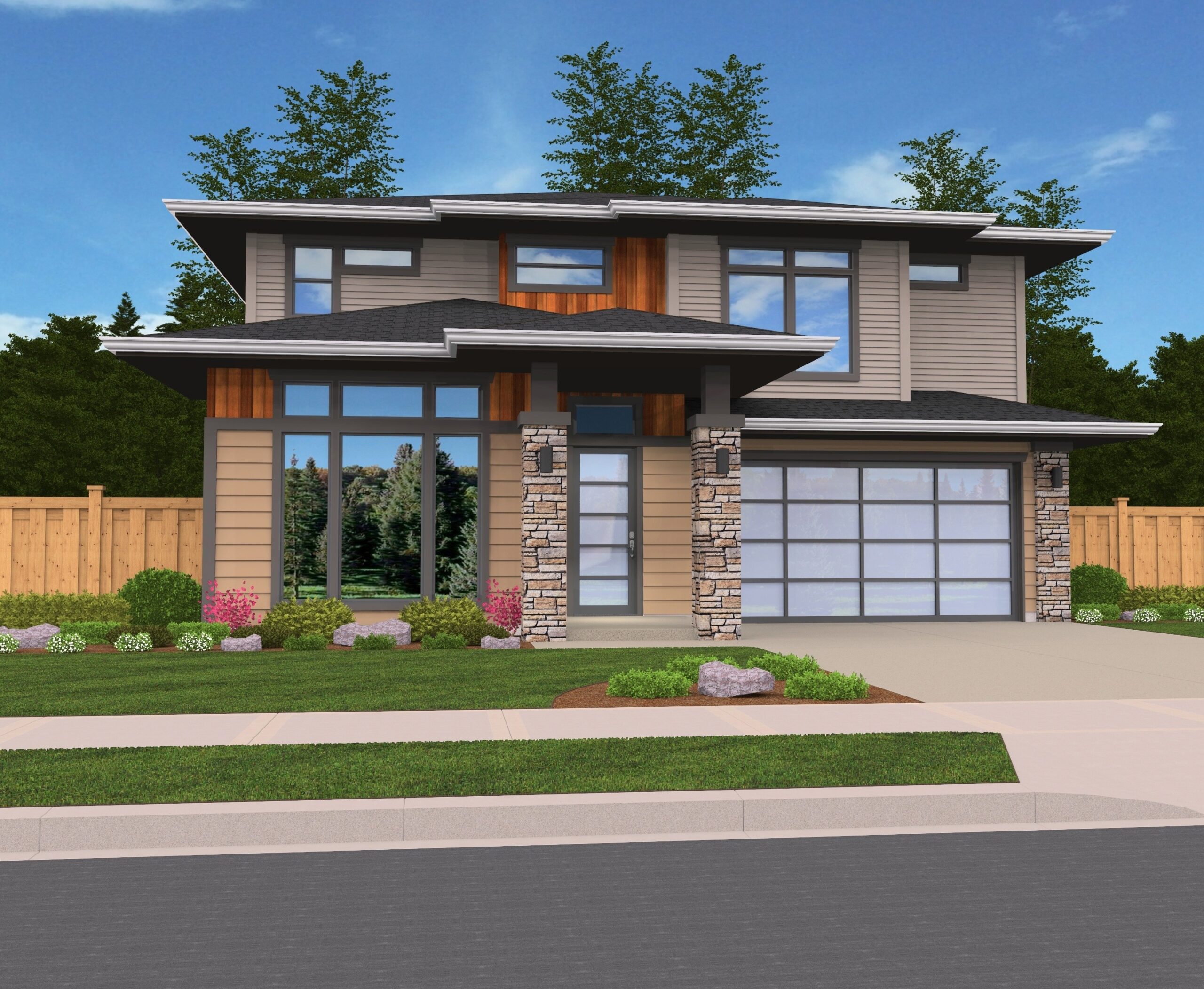
MSAP-2442-SH
This Contemporary, Prairie, and Craftsman designs,...
-
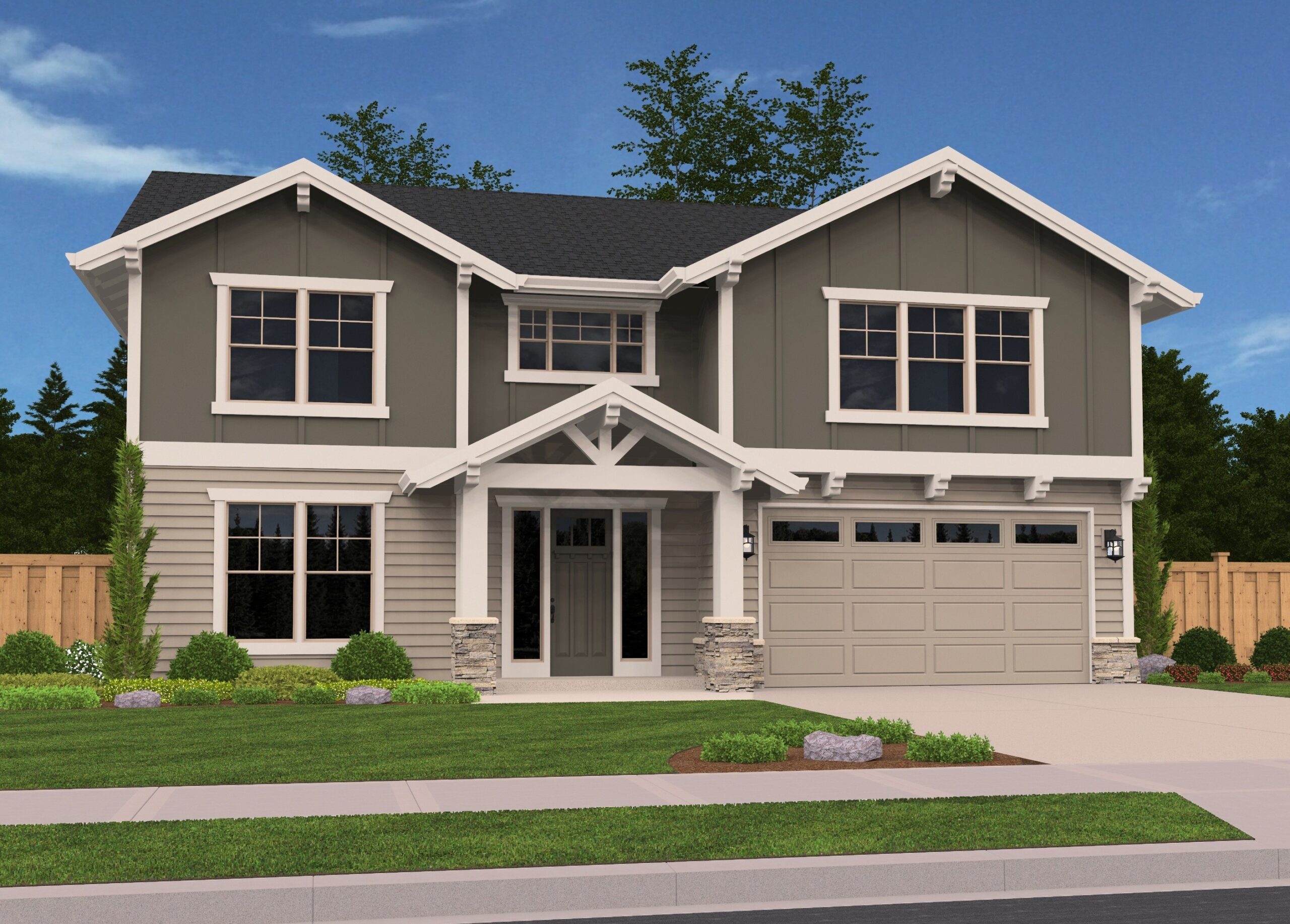
M-2722-SH
This Traditional, Craftsman, and Country, the ...
-
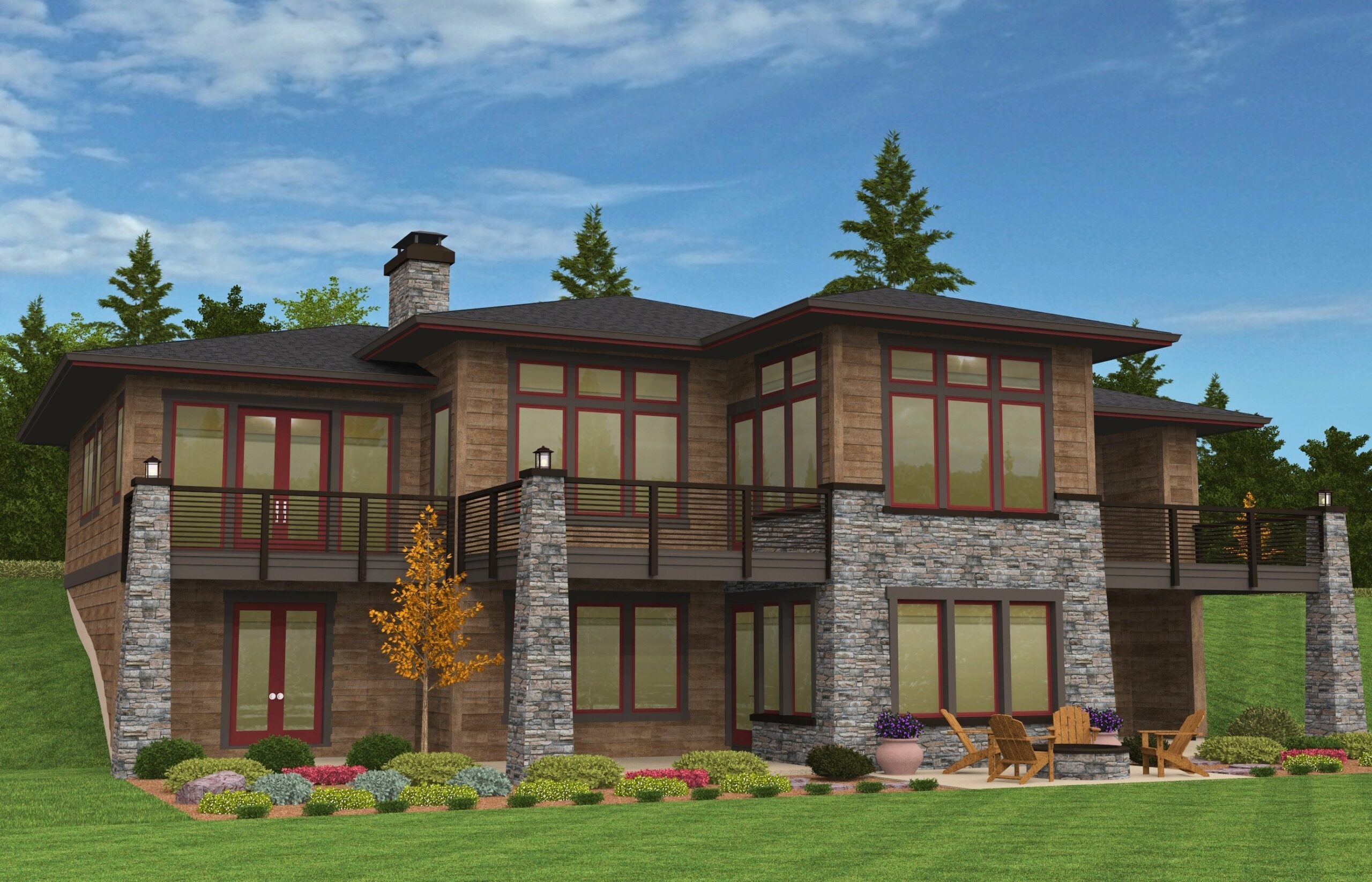
M-4081-H
Mountain Prairie House Plan with Boundless Energy ...
-
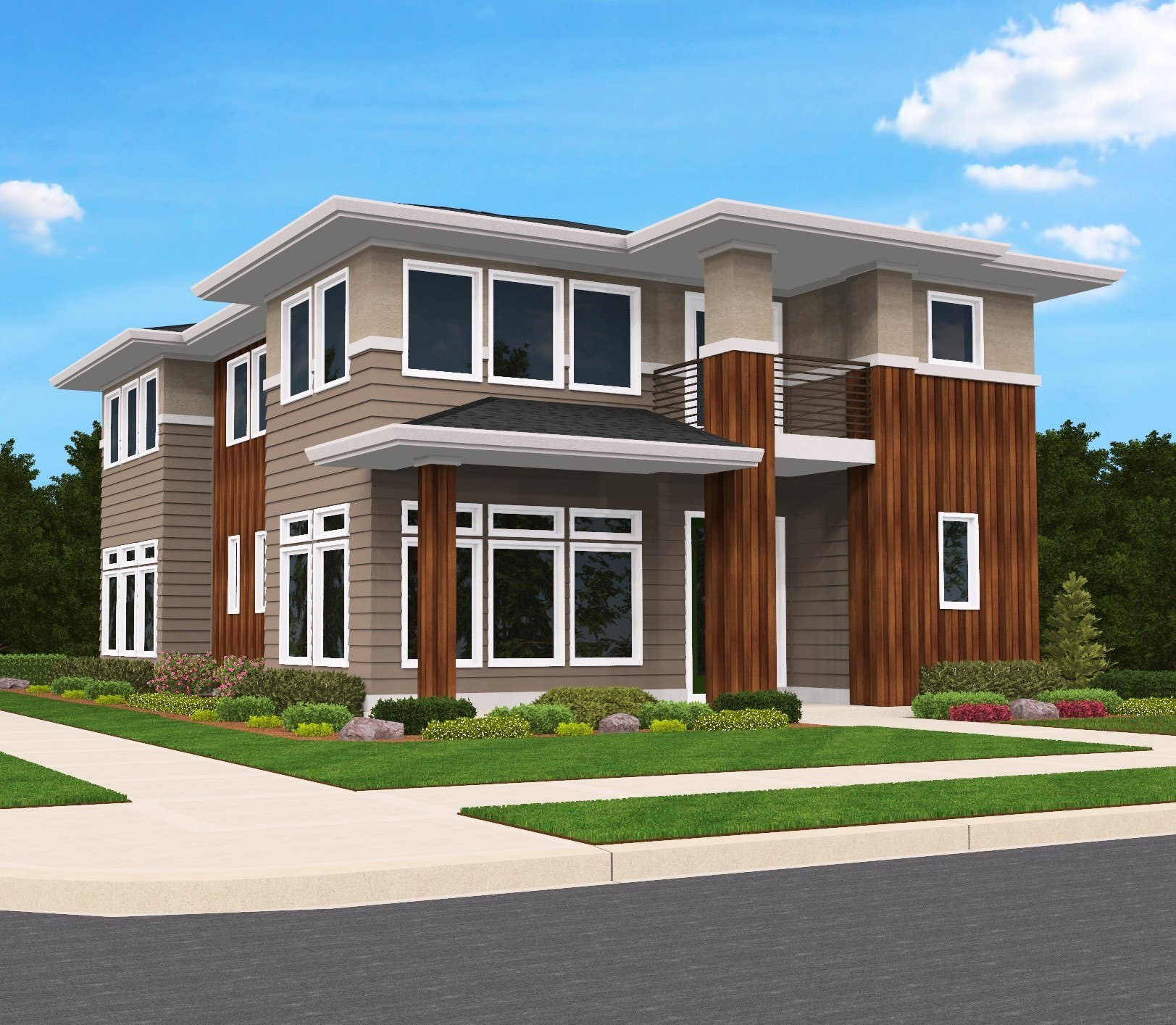
M-2537-CKW
A groovy corner lot house plan with spectacular...
-
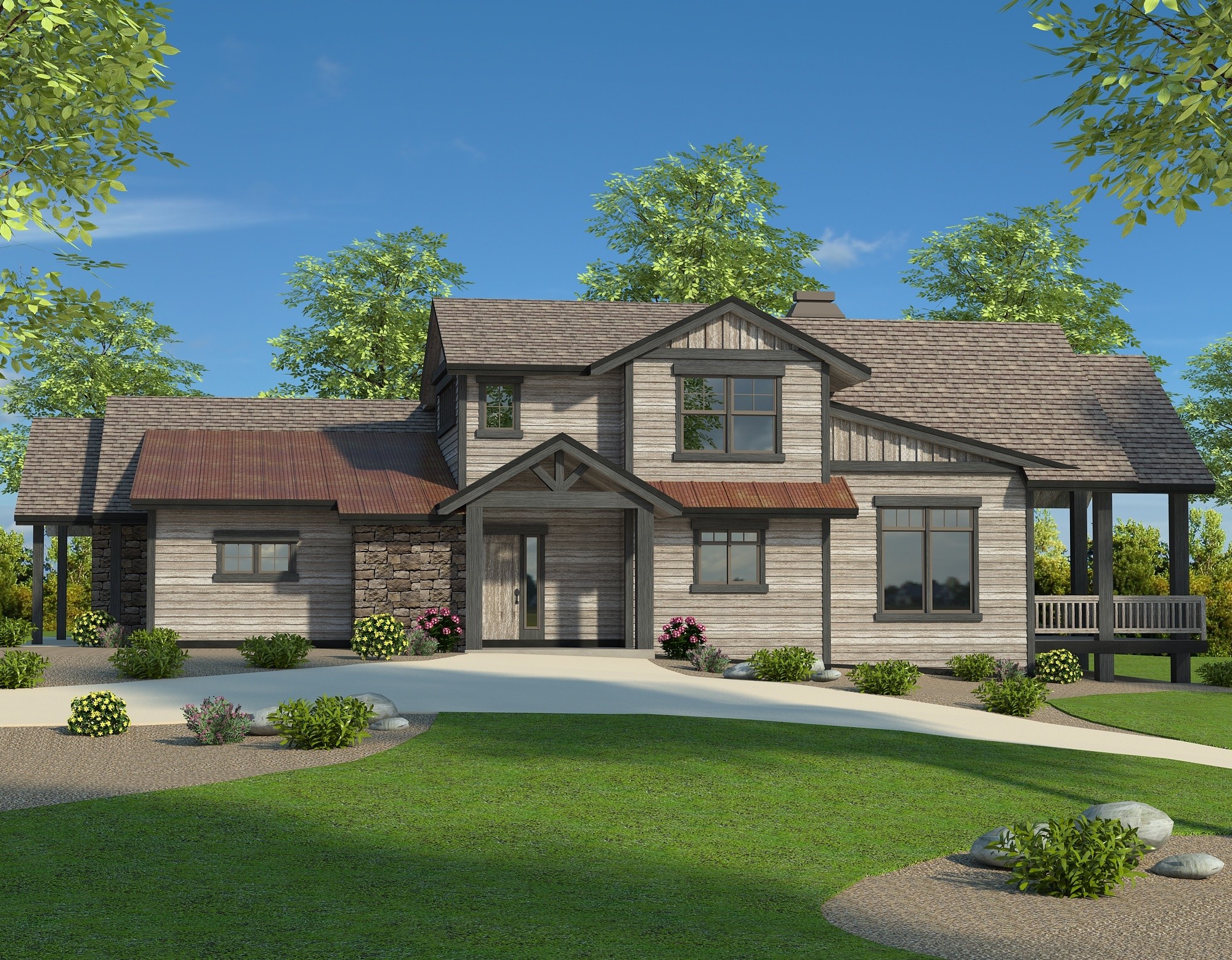
M-2660-S
A remarkable Craftsman Lodge house plan ...
-
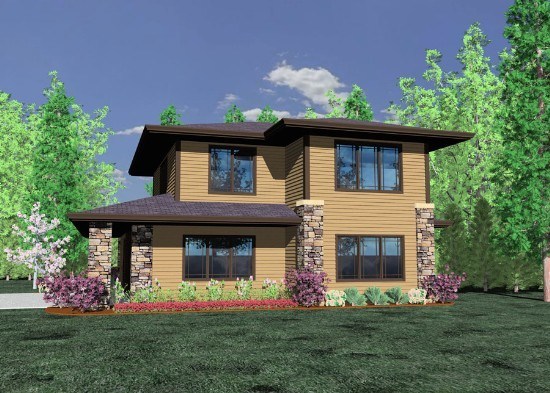
MSAP-1180
Small Home Design
-
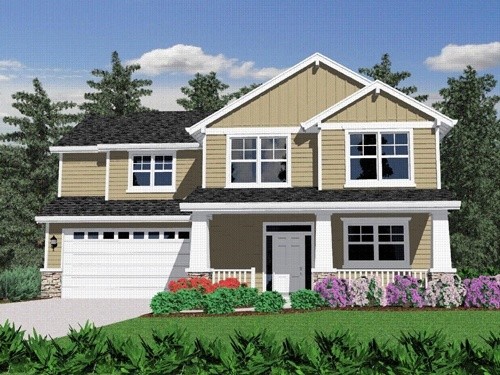
M-2012
This is a beautiful design with a two story great...
-
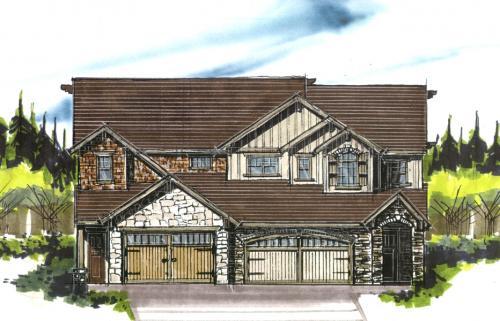
MA-1539-1836
-
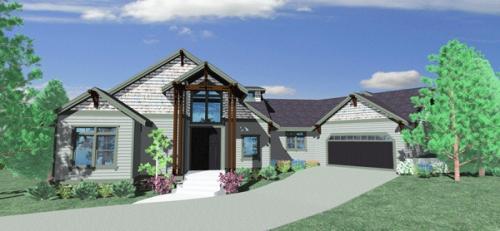
M-3185
-
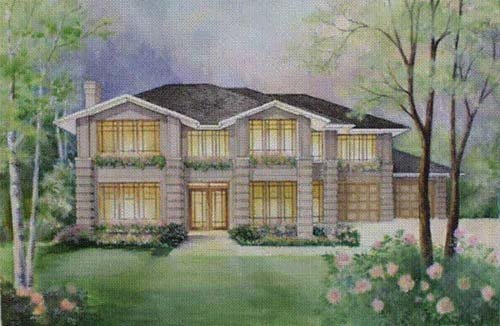
MSAP-2663G
-
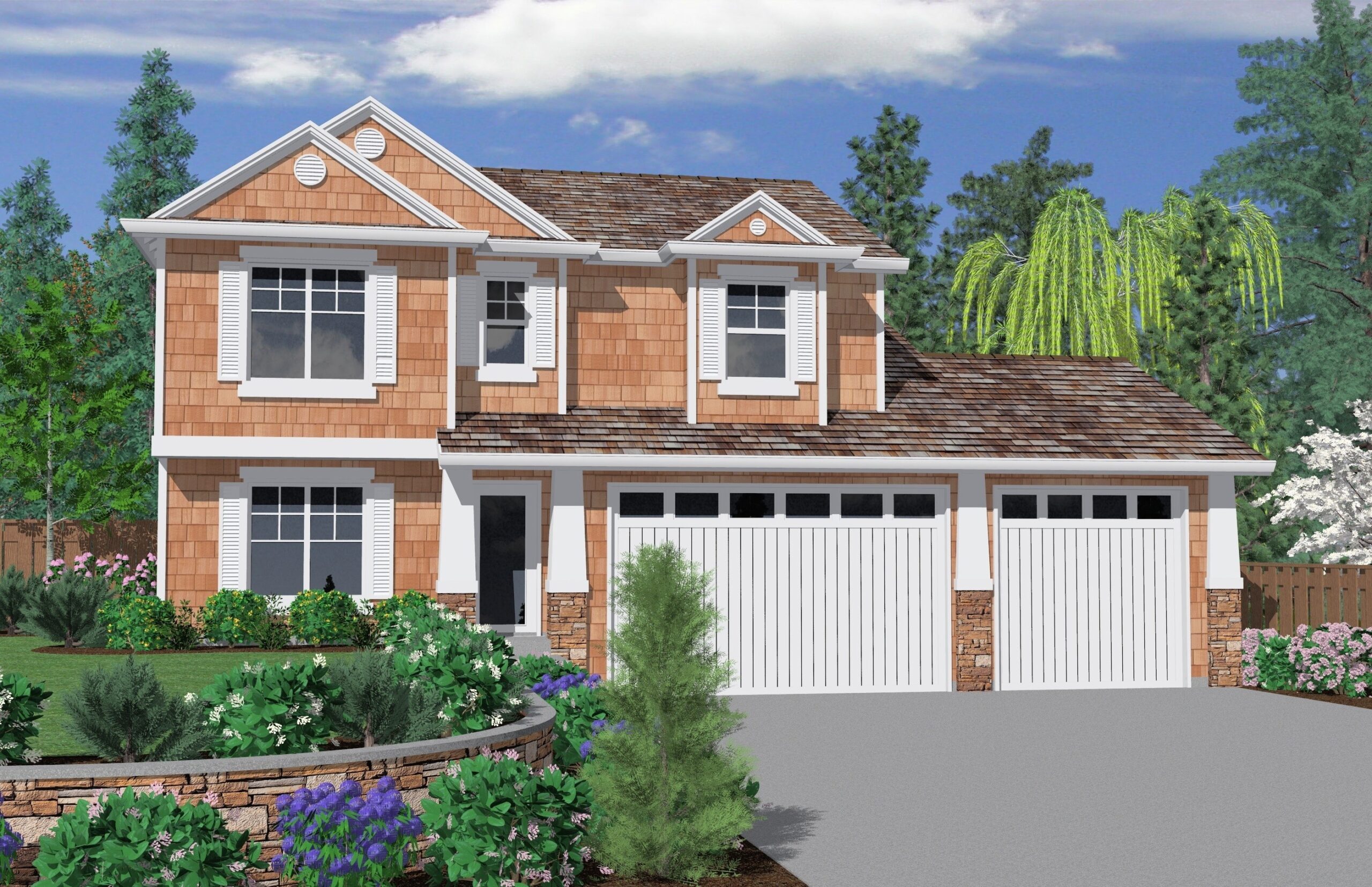
M-2268
Here is a narrow lot home perfect for a down...
-
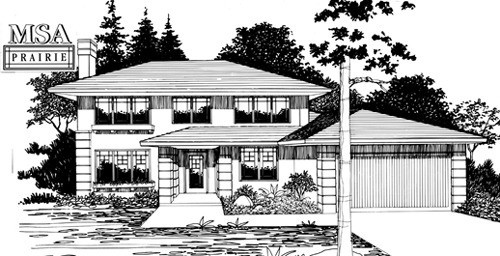
msap-1848cd
With three bedrooms and a den in under 1850 sq....

