Prairie/Craftsman(301 items)
Showing 21–40 of 301 results
-
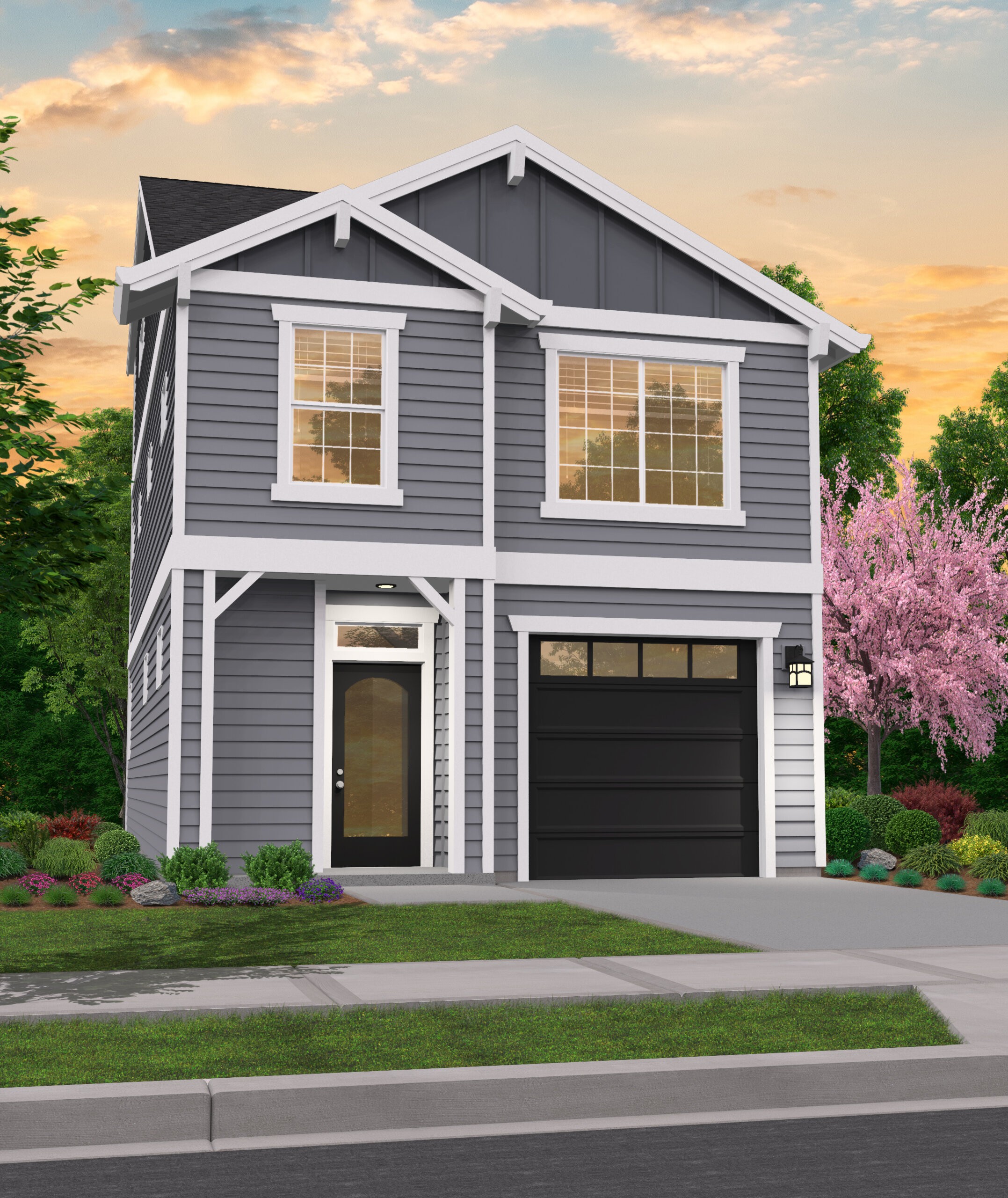
M-2040-WL
Traditional Narrow House Plan for any...
-
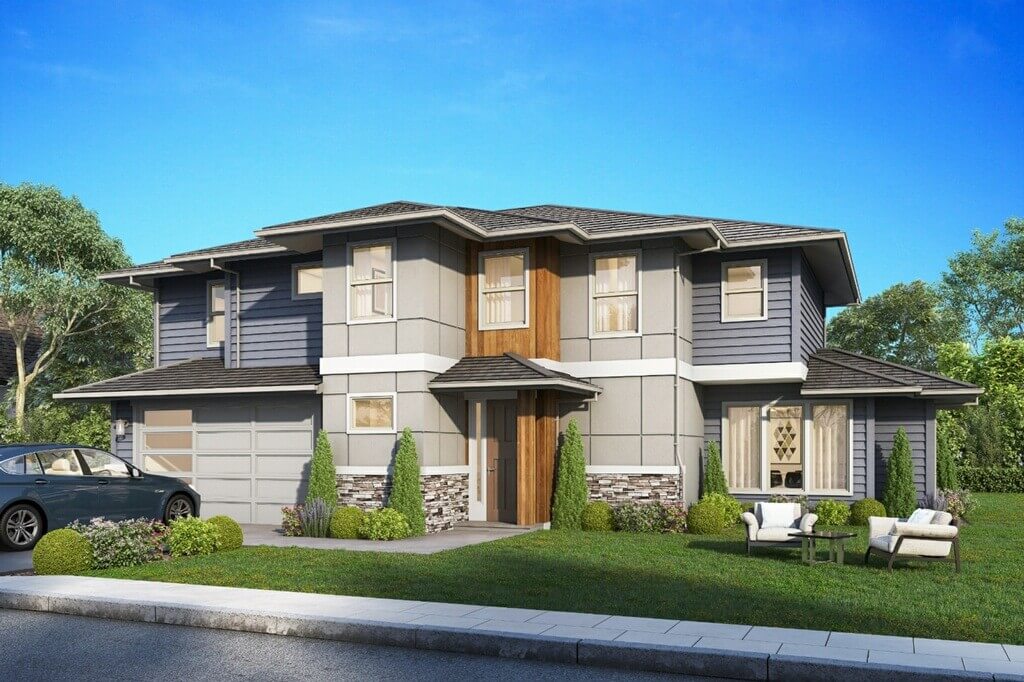
MSAP-2319-JH
Two Story Traditional Home Design with Two Car...
-
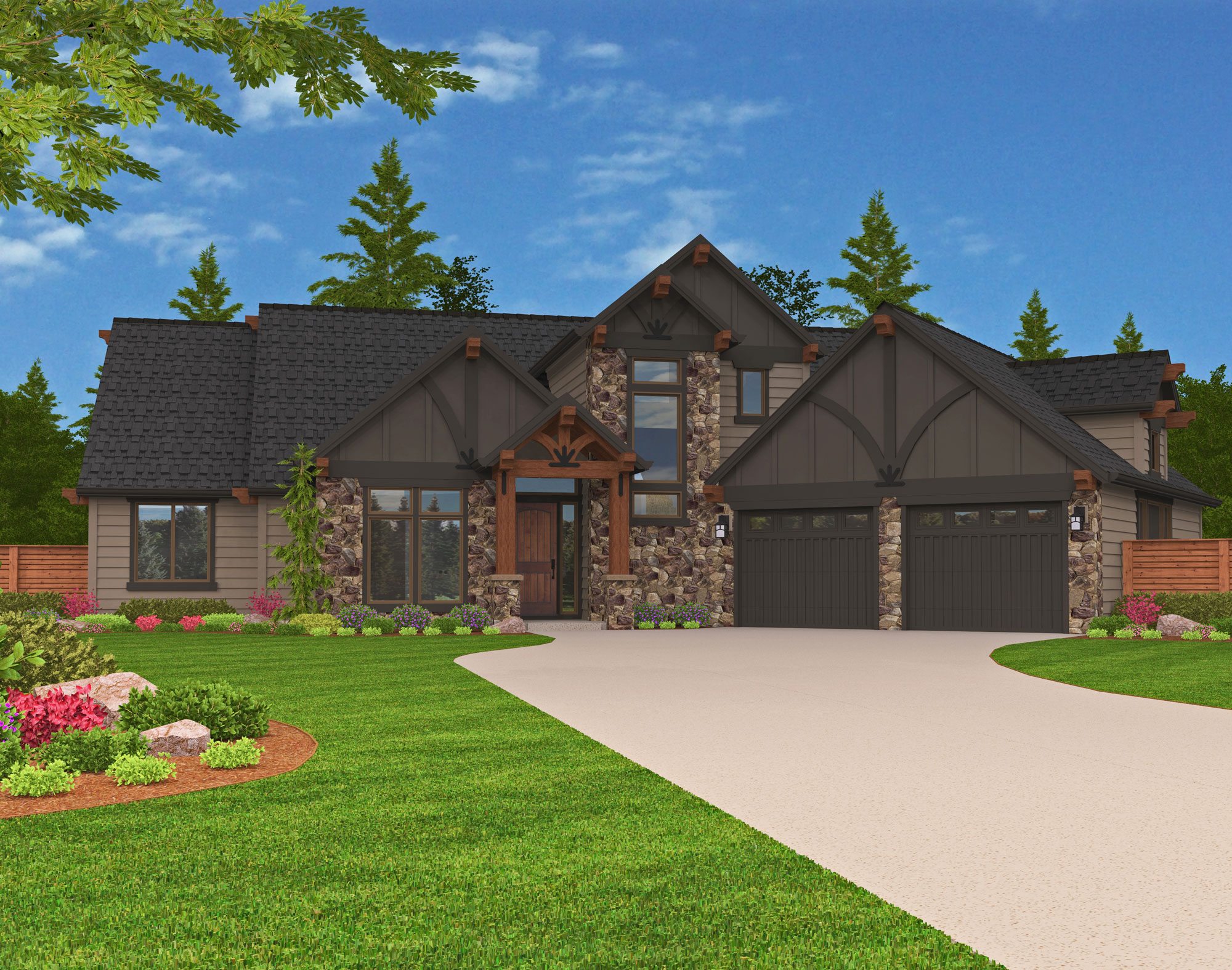
X-16-D
Single Story Country House Plan ...
-
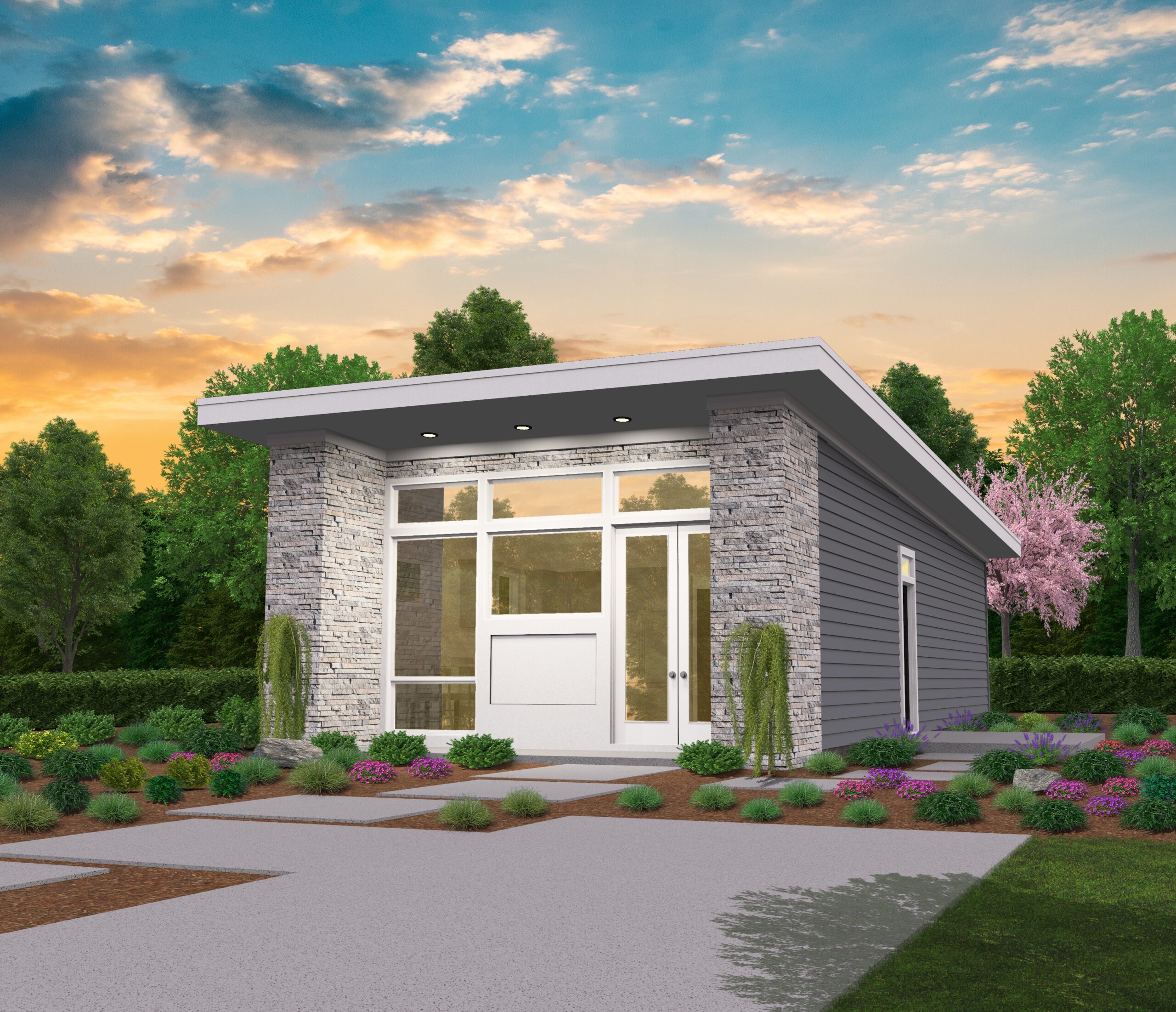
MM-640
640 Square Foot Charming, Small, Modern House...
-
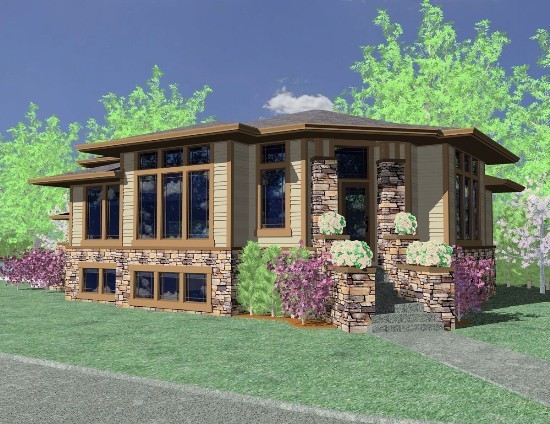
MSAP-2747Pin
The Walton plan is a really good example of shared...
-
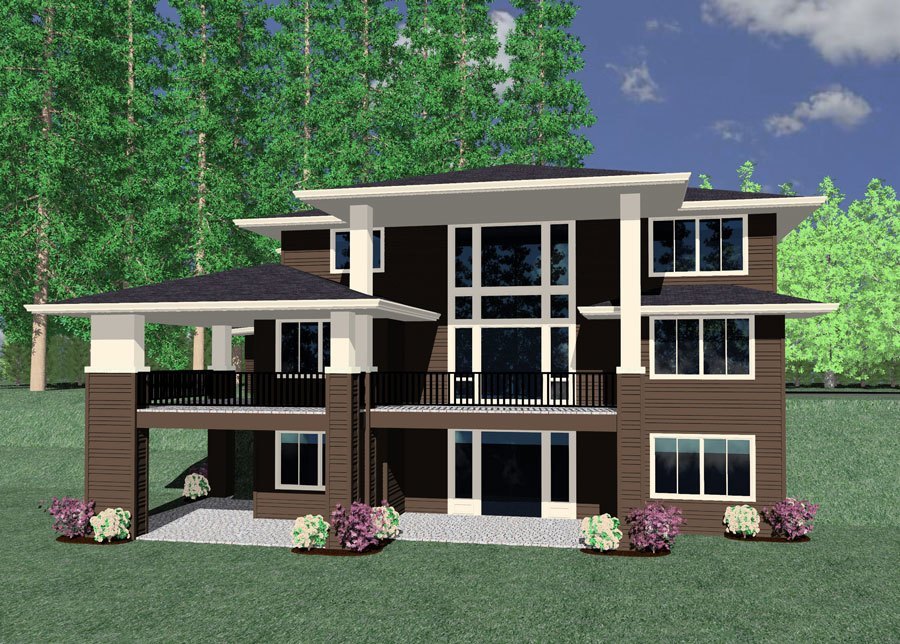
MSAP-3408
Feast your eyes on this Downhill Modern Home...
-
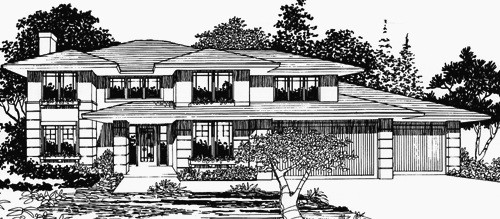
msap-2698cd
This was the plan chosen from among all nationally...
-
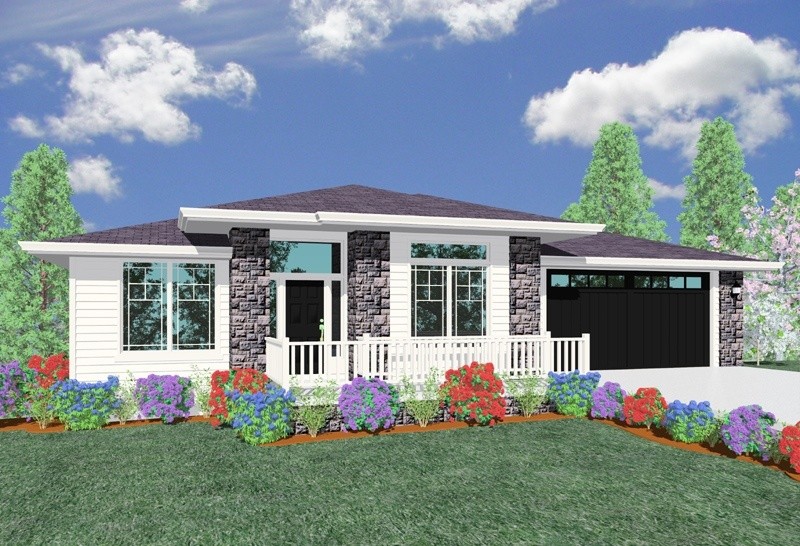
MSAP-2263
Here you will find a strikingly good looking...
-
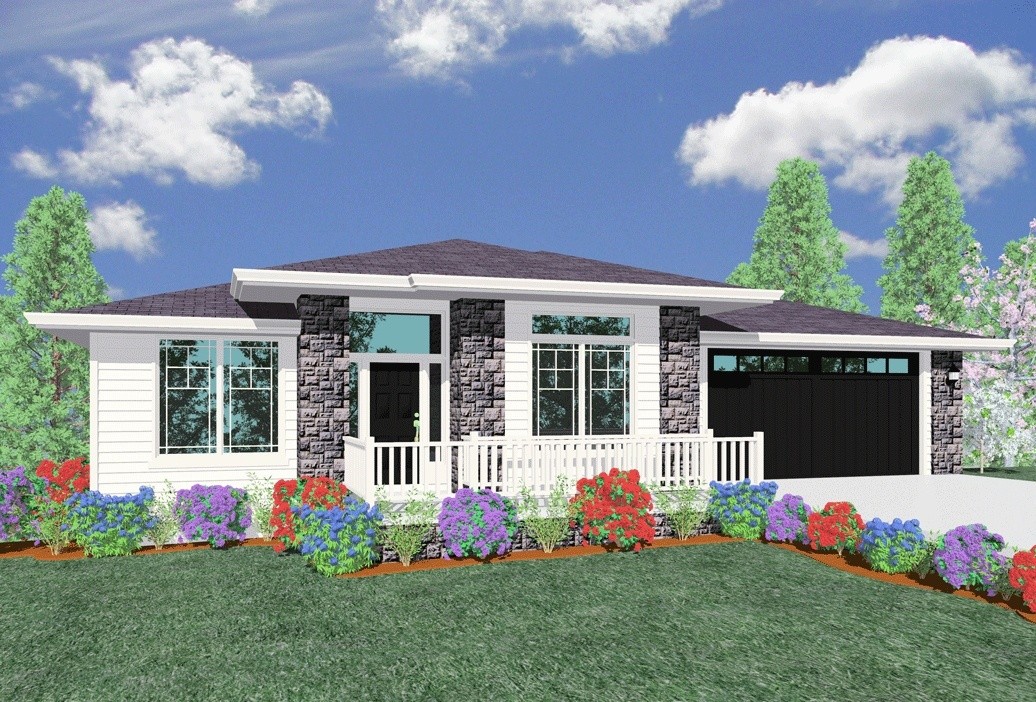
MSAP-2021
Top selling Downhill Prairie House Plan ...
-
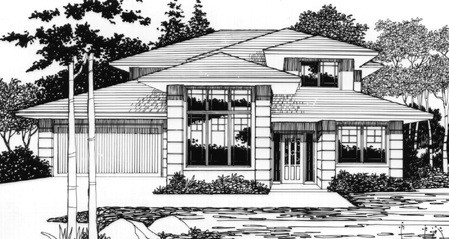
MSAP-1908
Prairie Style House Plan with Master on Main ...
-
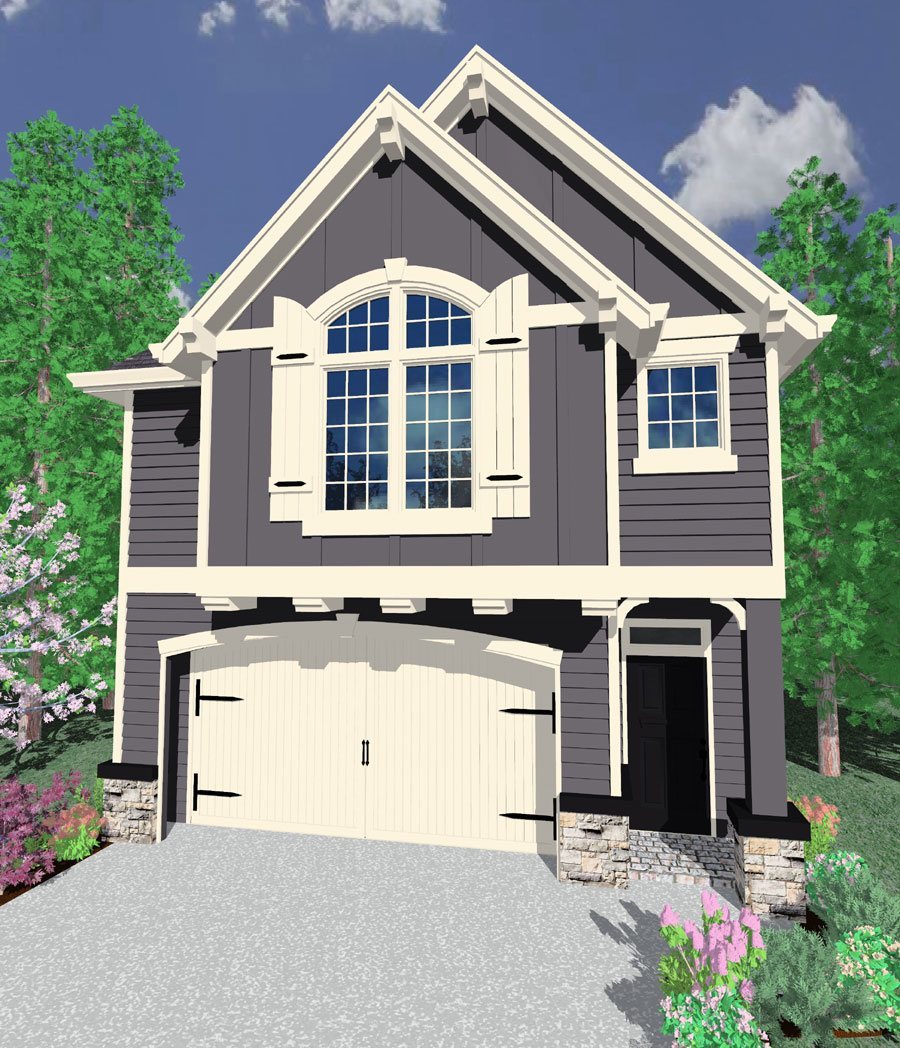
M-1736MD
Beautiful Skinny Four Bedroom House Plan: ...
-
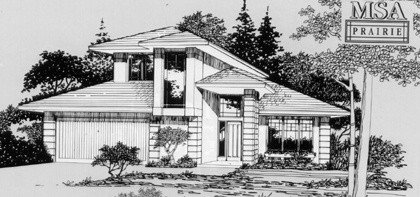
sp1706cd
This exciting little house is the first MSA...
-
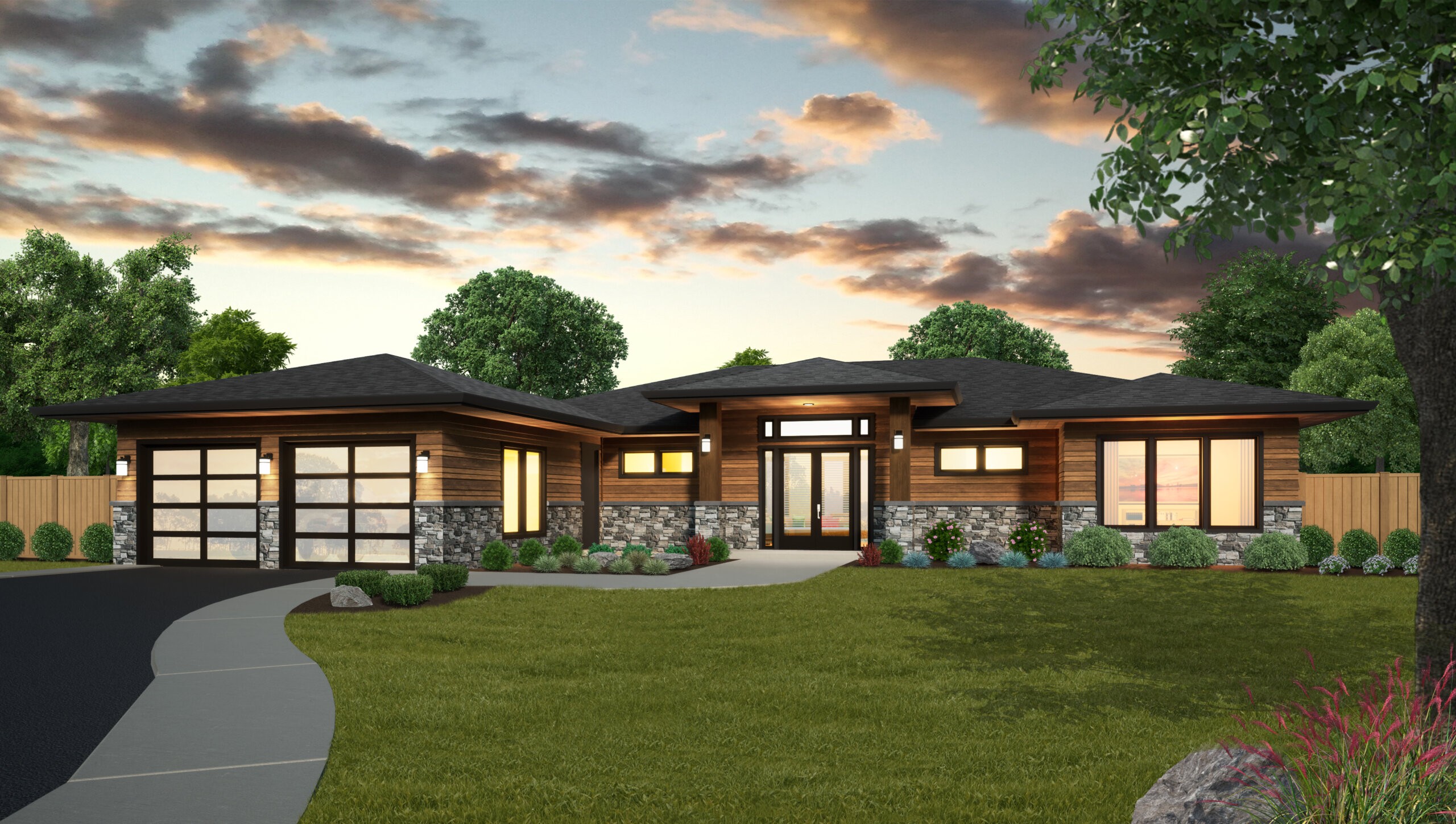
MSAP-2316
Modern Prairie One Story House Plan ...
-
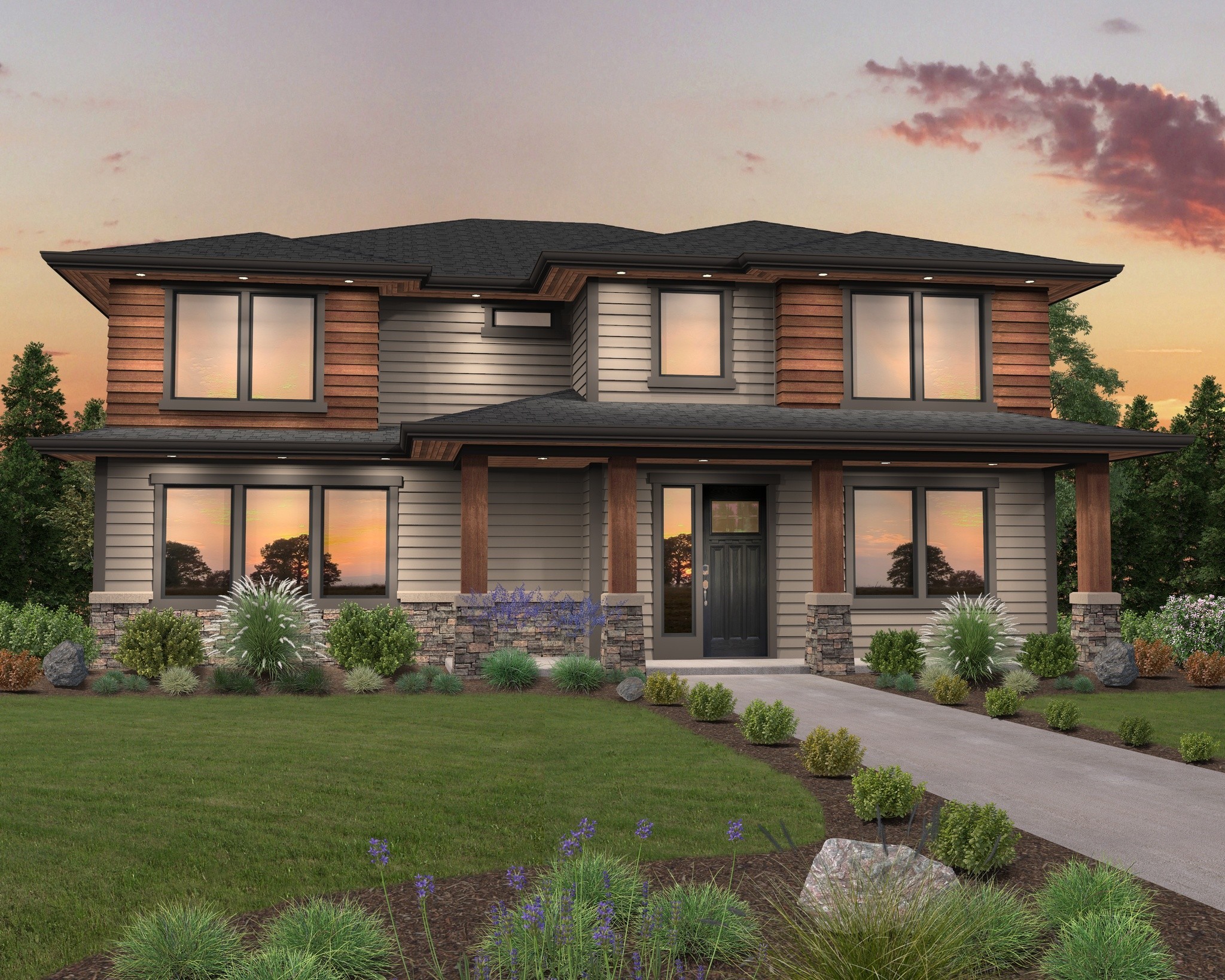
MM-2909
Two Story Modern Prairie Family House Plan ...
-
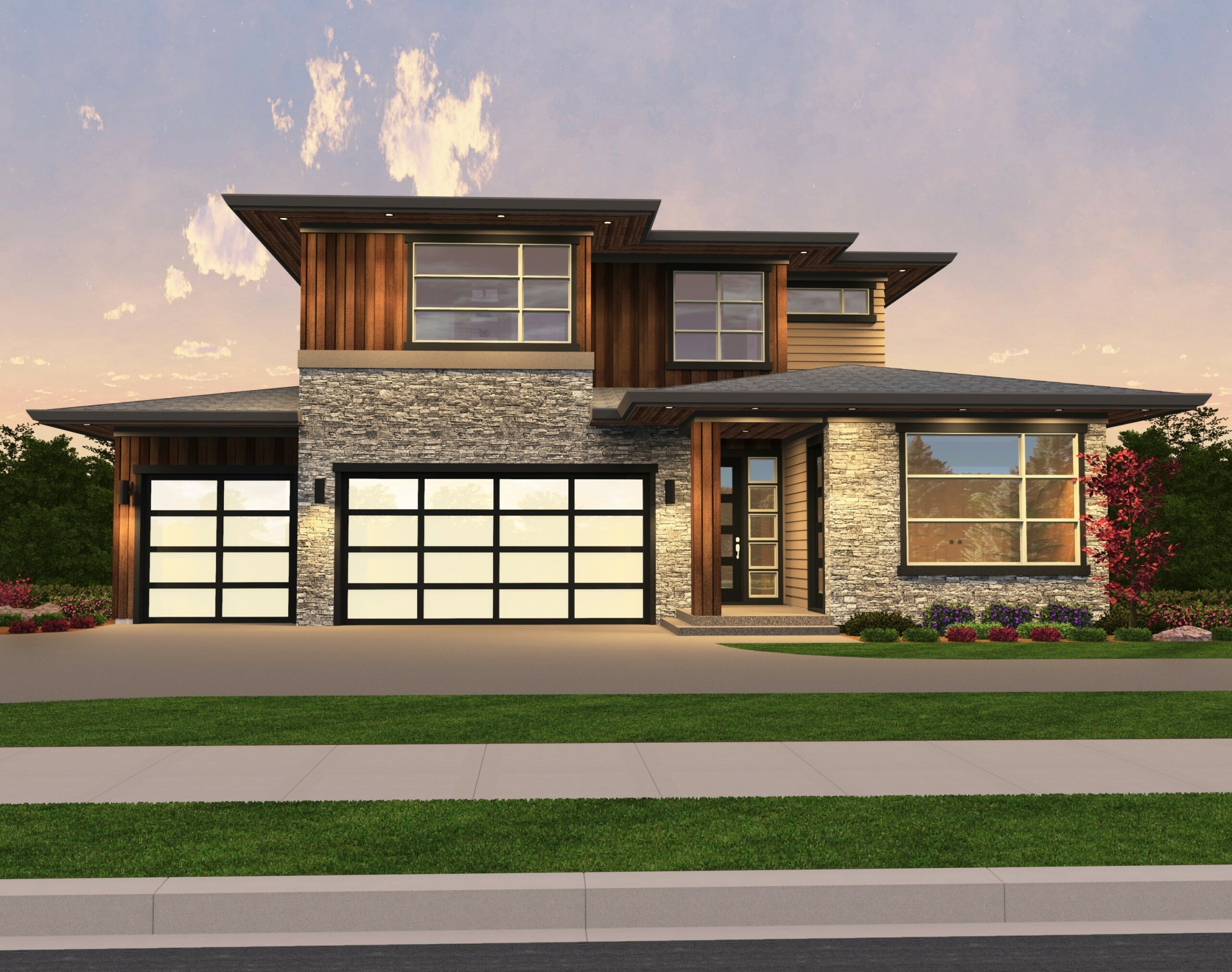
MM-4078-JTR
Modern Prairie Style plus a Casita House Plan is a...
-

M-4079-JTR
Elegant Two Story Contemporary Home Design with...
-
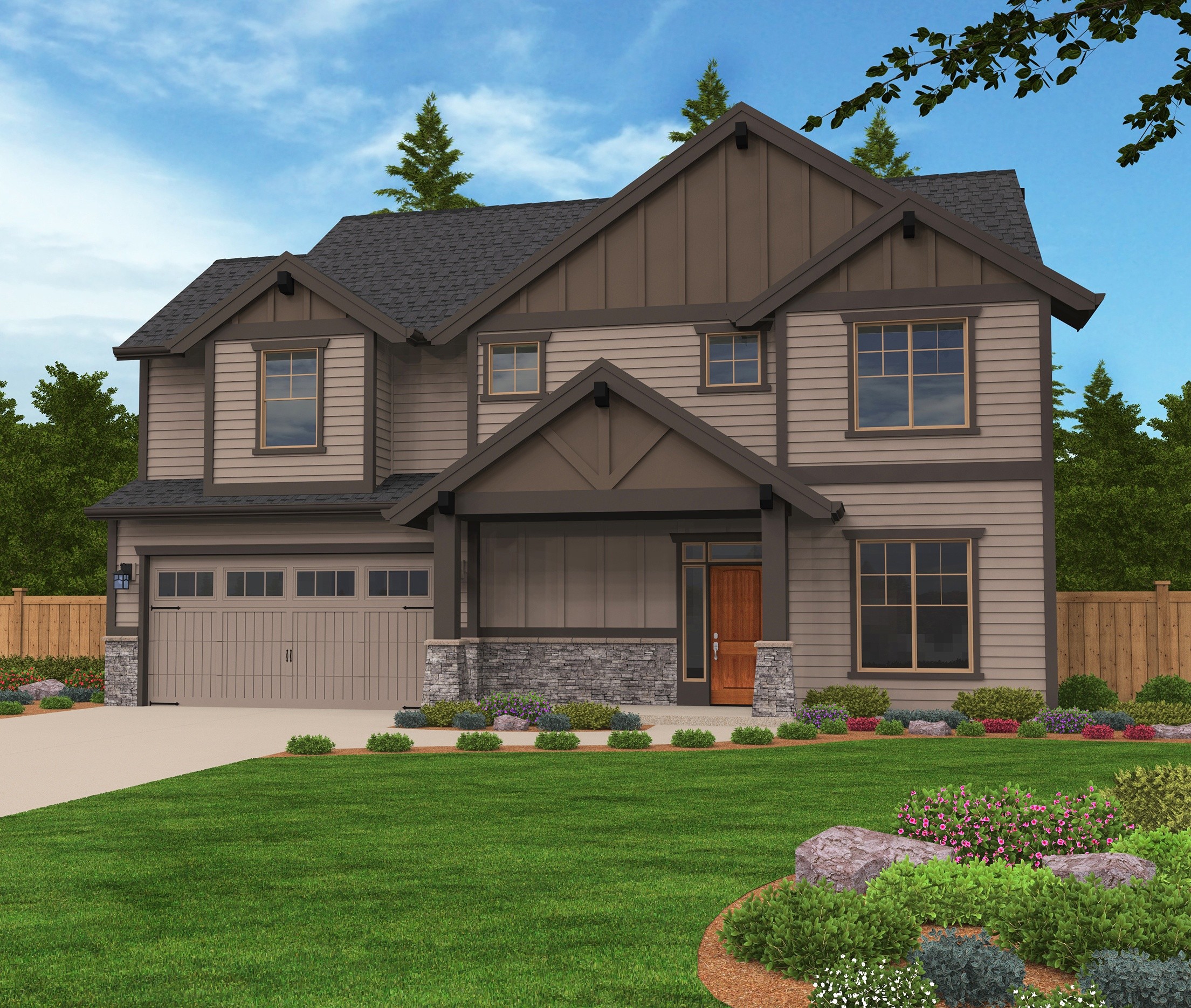
M-2480-MSK
Charming Cottage House Plan
-

MA-1779-1306-1473
Have you been searching for the perfect townhouse...
-
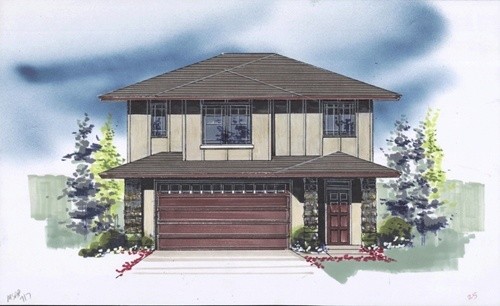
MSAP-717
-
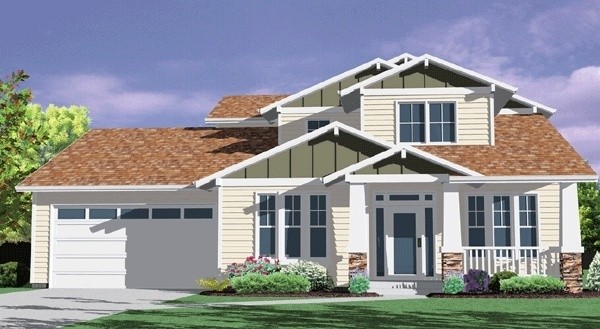
M-2808
Affordable Craftsman Home Design with Main Floor...

