Prairie/Craftsman(301 items)
Showing 281–300 of 301 results
-
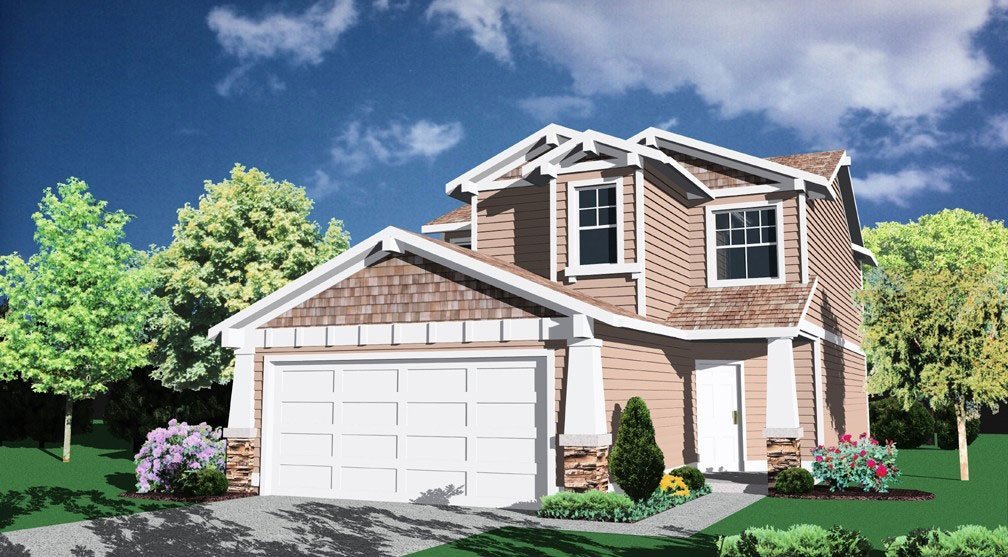
M-1638CR
Rare, Beautiful Narrow Craftsman House Plan ...
-
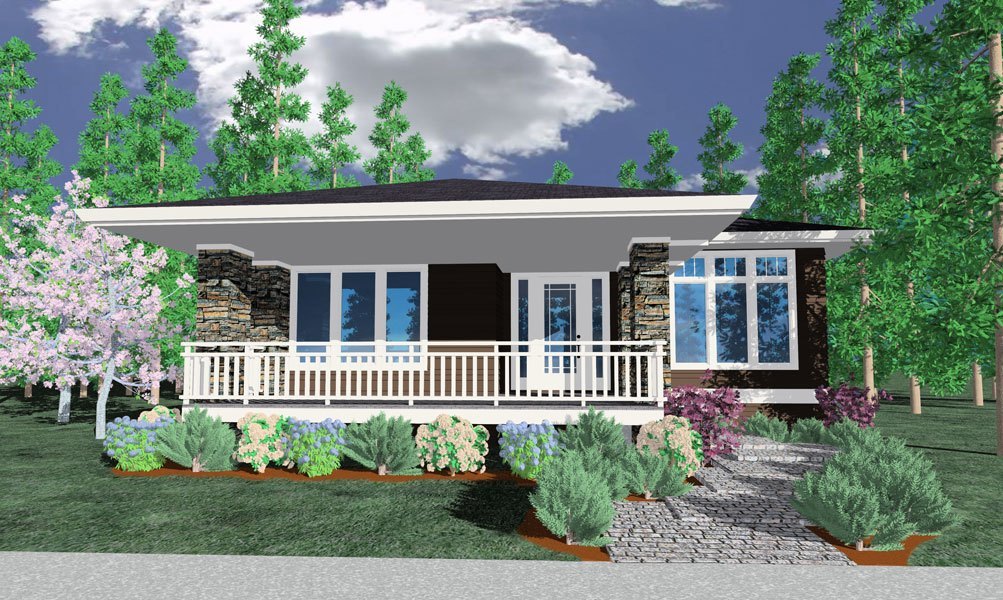
msap-1638
This is a cute rear alley house plan. The prairie...
-
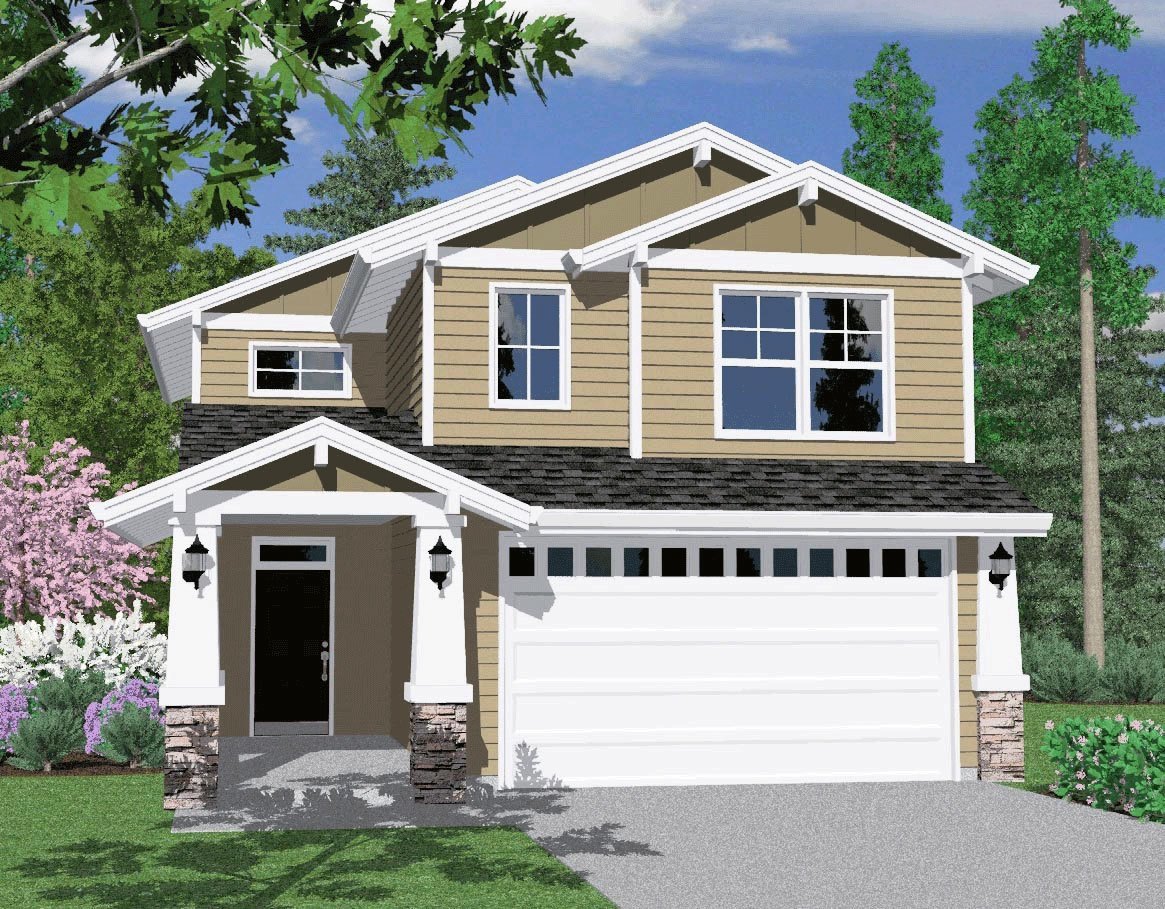
M-1613
Rare, Beautiful Skinny Craftsman House Plan ...
-
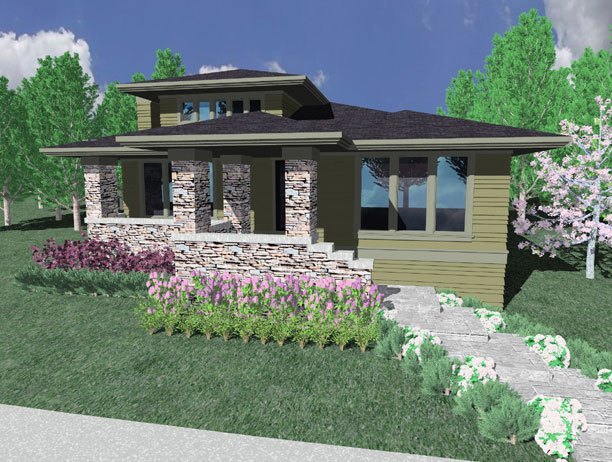
M-1612GL
-
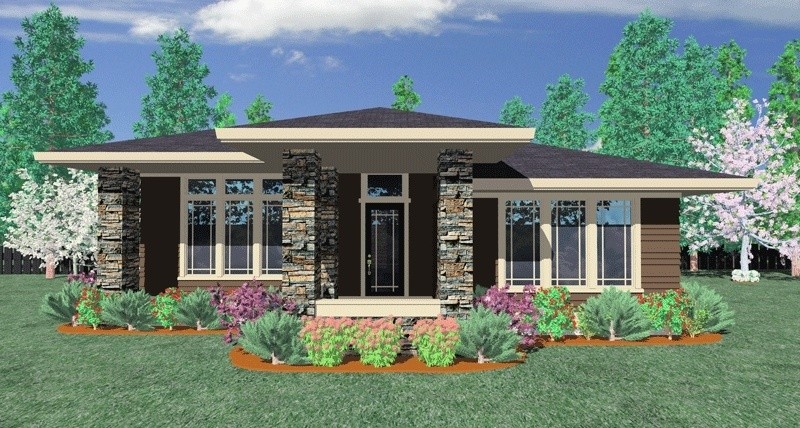
MSAP-1602
This wonderful prairie home is designed for an...
-
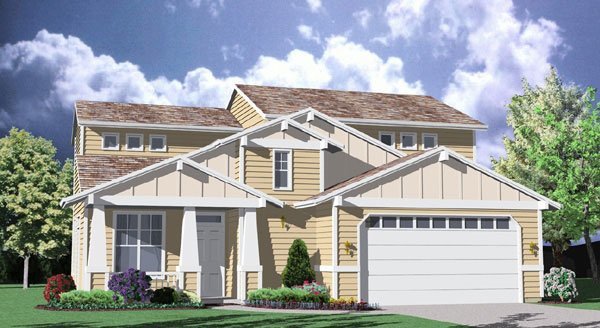
M-1598
Shallow Two Story Craftsman House Plan ...
-
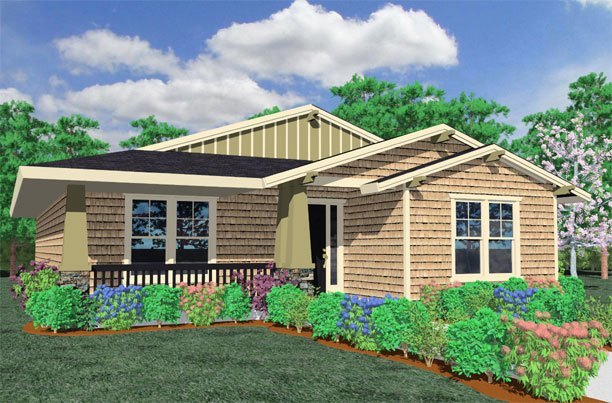
M-1579
-
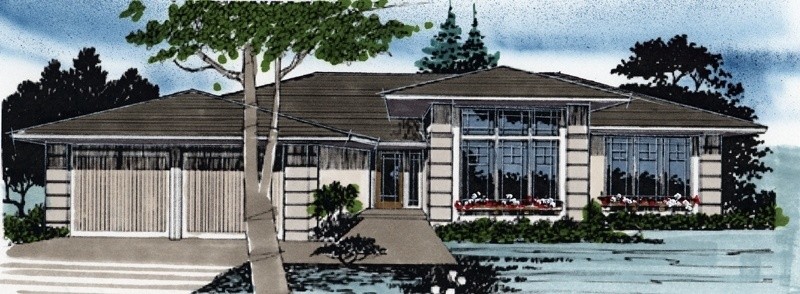
MSAP-1557
We set out to pack as much living in 1557 square...
-
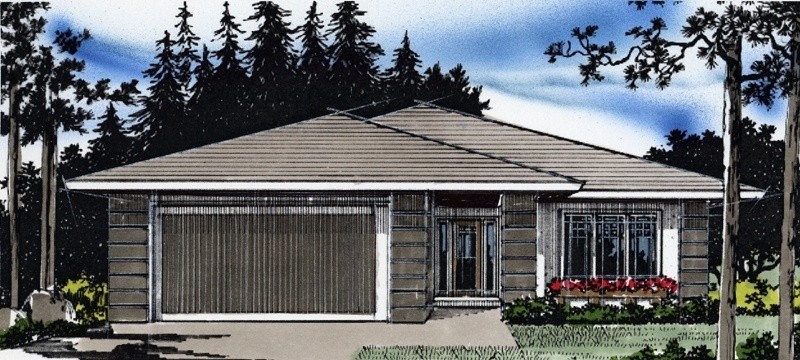
MSAP-1533
This is certainly one of the best laid out floor...
-
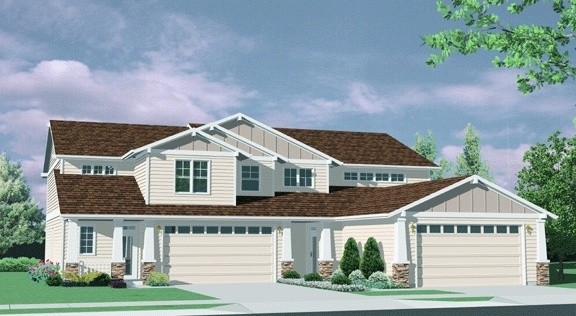
MA-2002
This paired townhouse design is rich in variety...
-
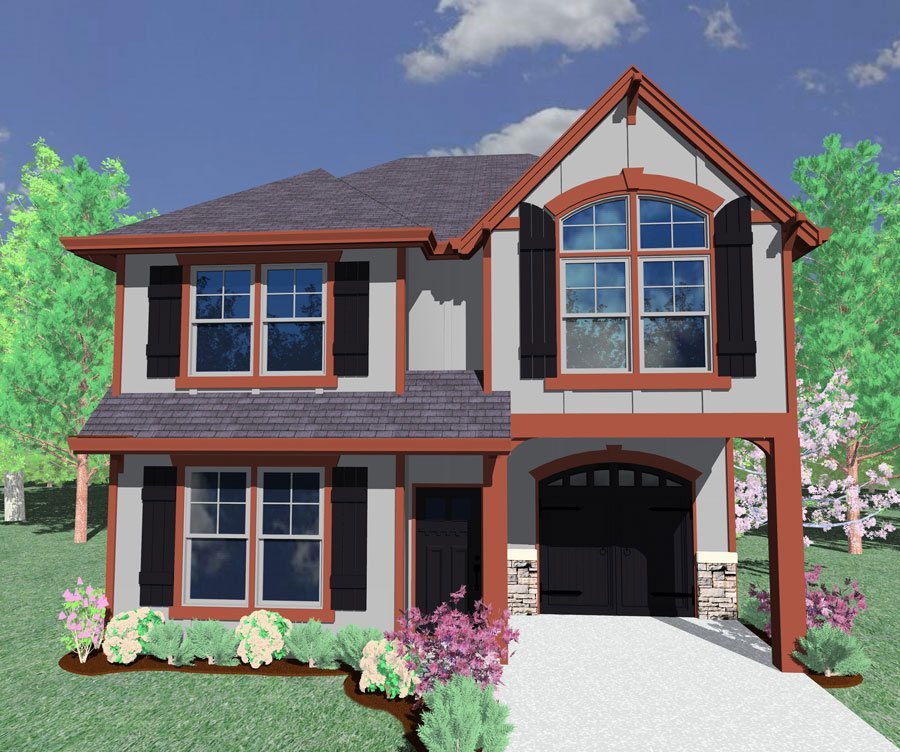
M-1490
-
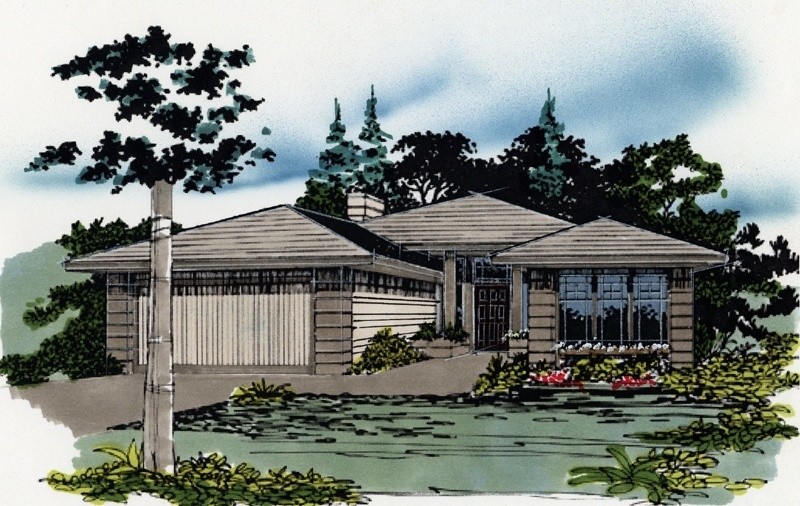
MSAP-1489
An outstanding one story design featuring big...
-
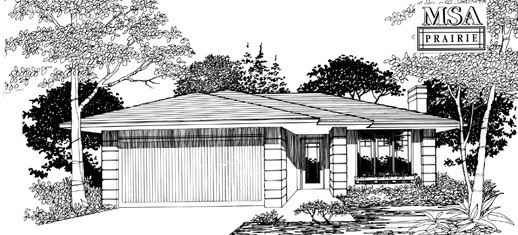
MSAP-1483
A striking narrow one story with a well designed...
-
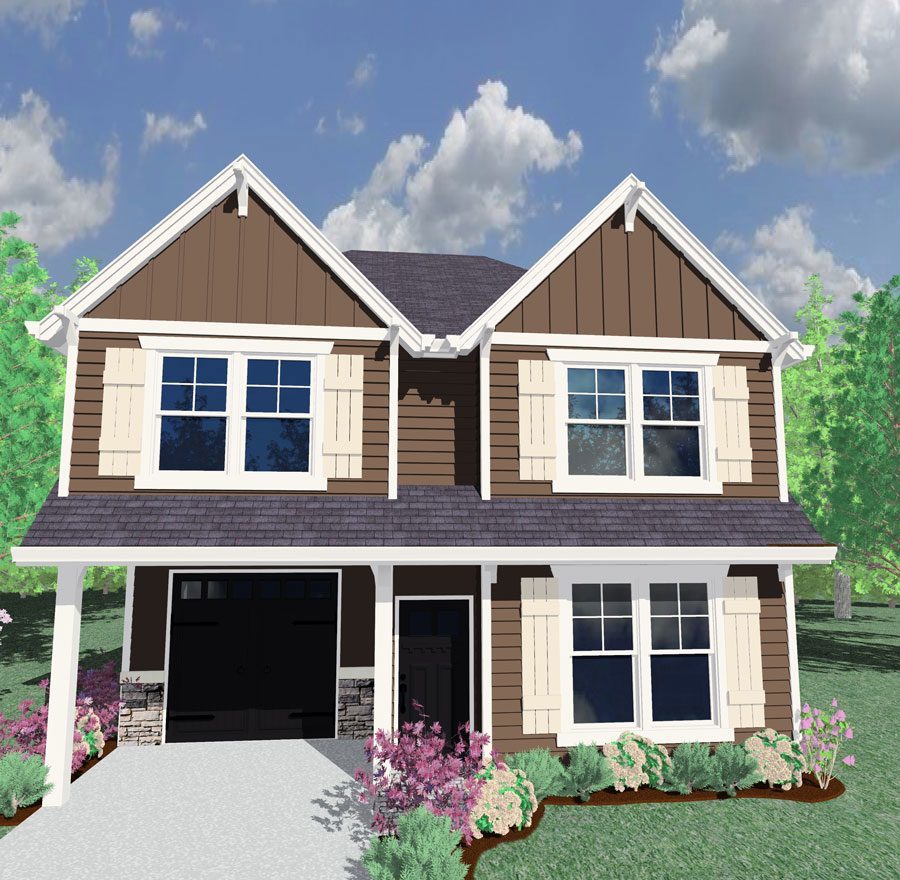
M-1462
-
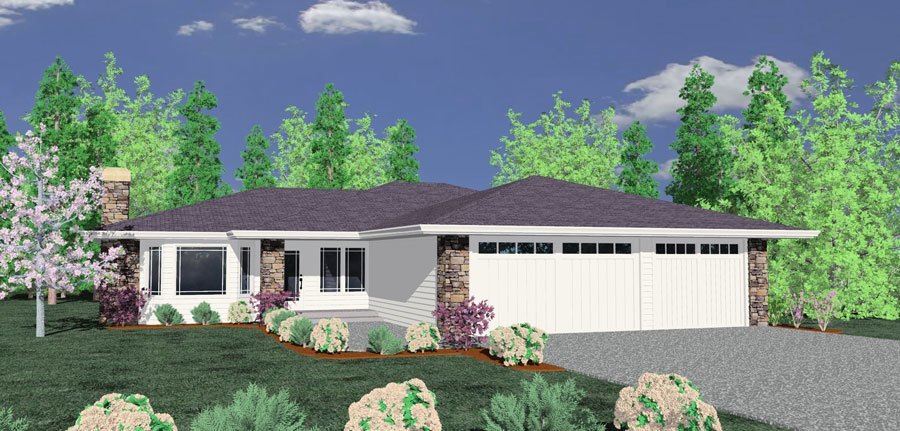
MSAP-1453
Contemporary House Plan
-
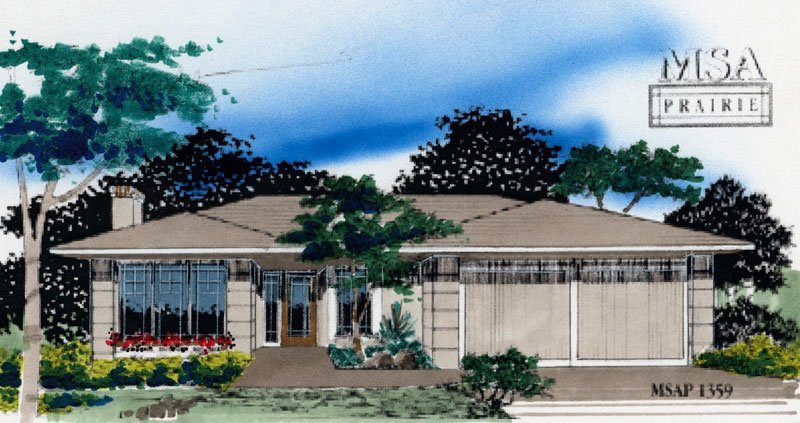
M-1359d
A fabulous starter home with a beautiful Prairie...
-
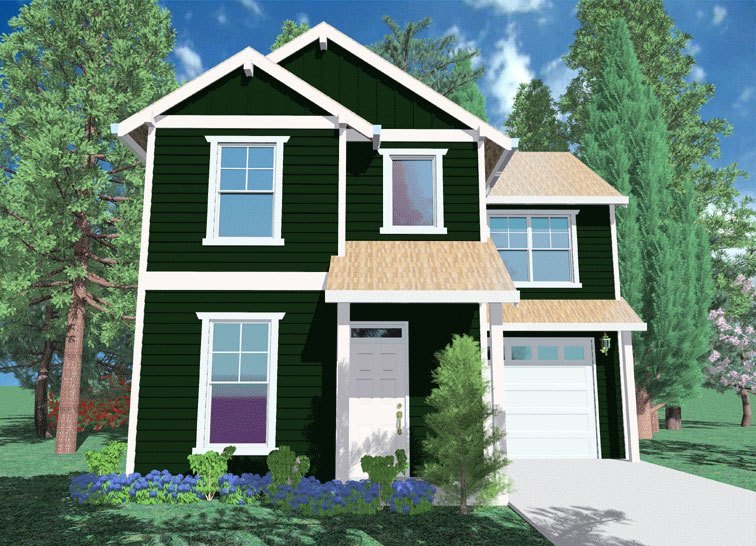
M-1298
A very cute plan for a narrow lot. Starter home or...
-
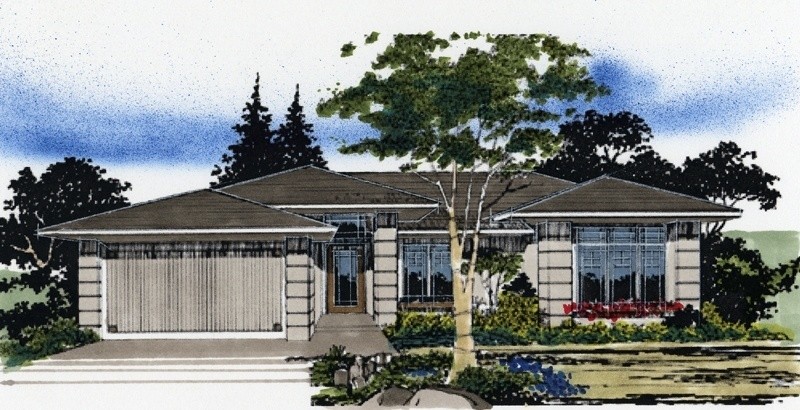
MSAP-1225
-
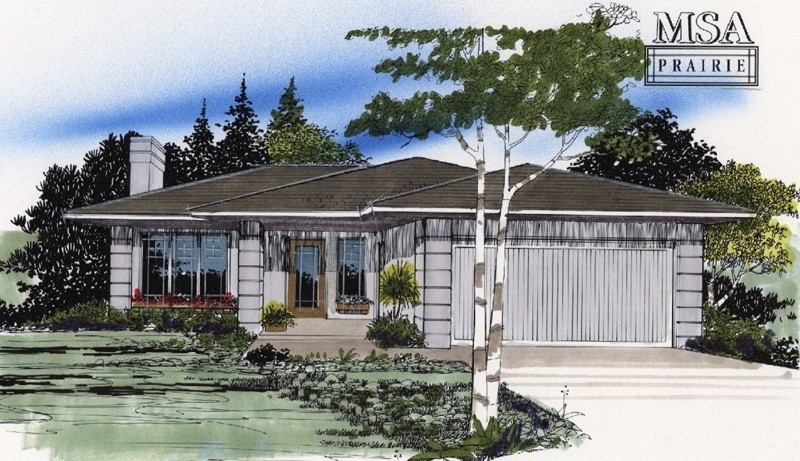
MSAP-1126
This home is only 40 feet wide and has one of the...
-
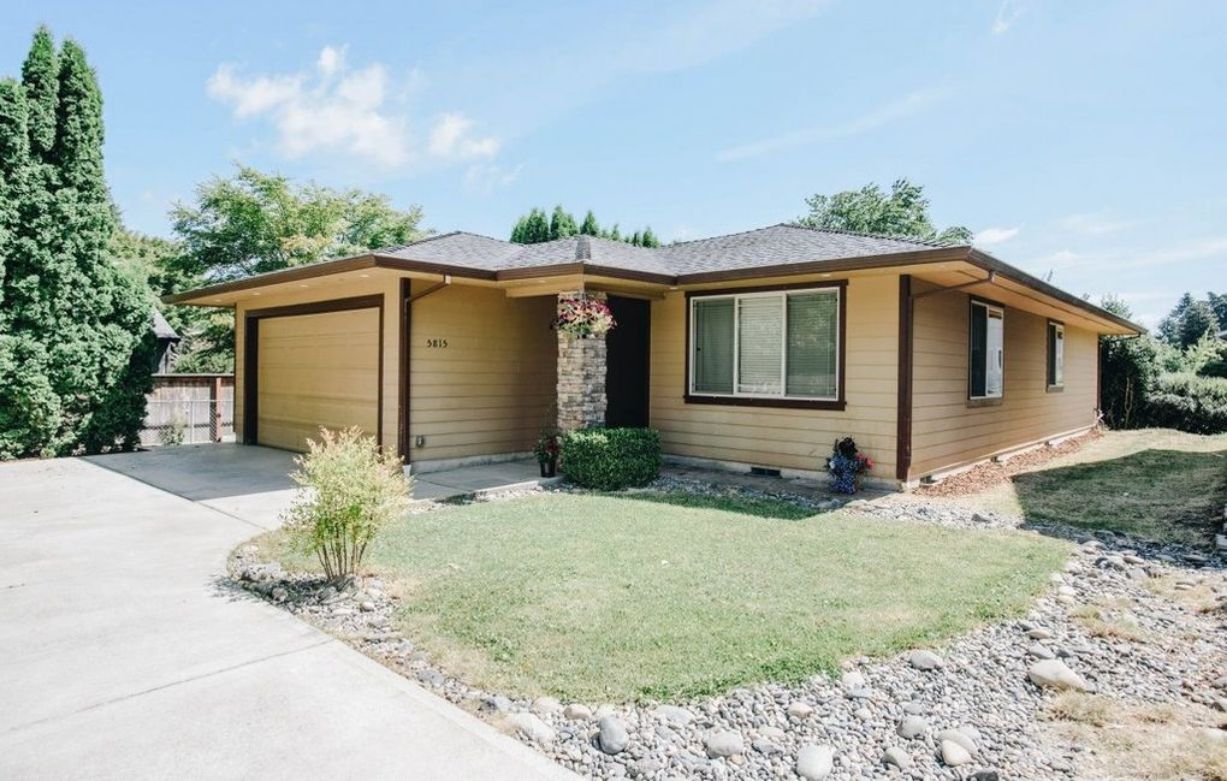
MSAP-1099
This exciting one story has all the charm and...

