Prairie/Craftsman(301 items)
Showing 261–280 of 301 results
-
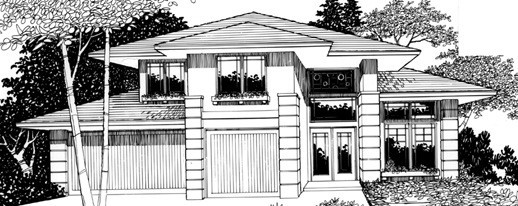
MSAP-2068
Dramatic large eaves and classic Mark Stewart...
-
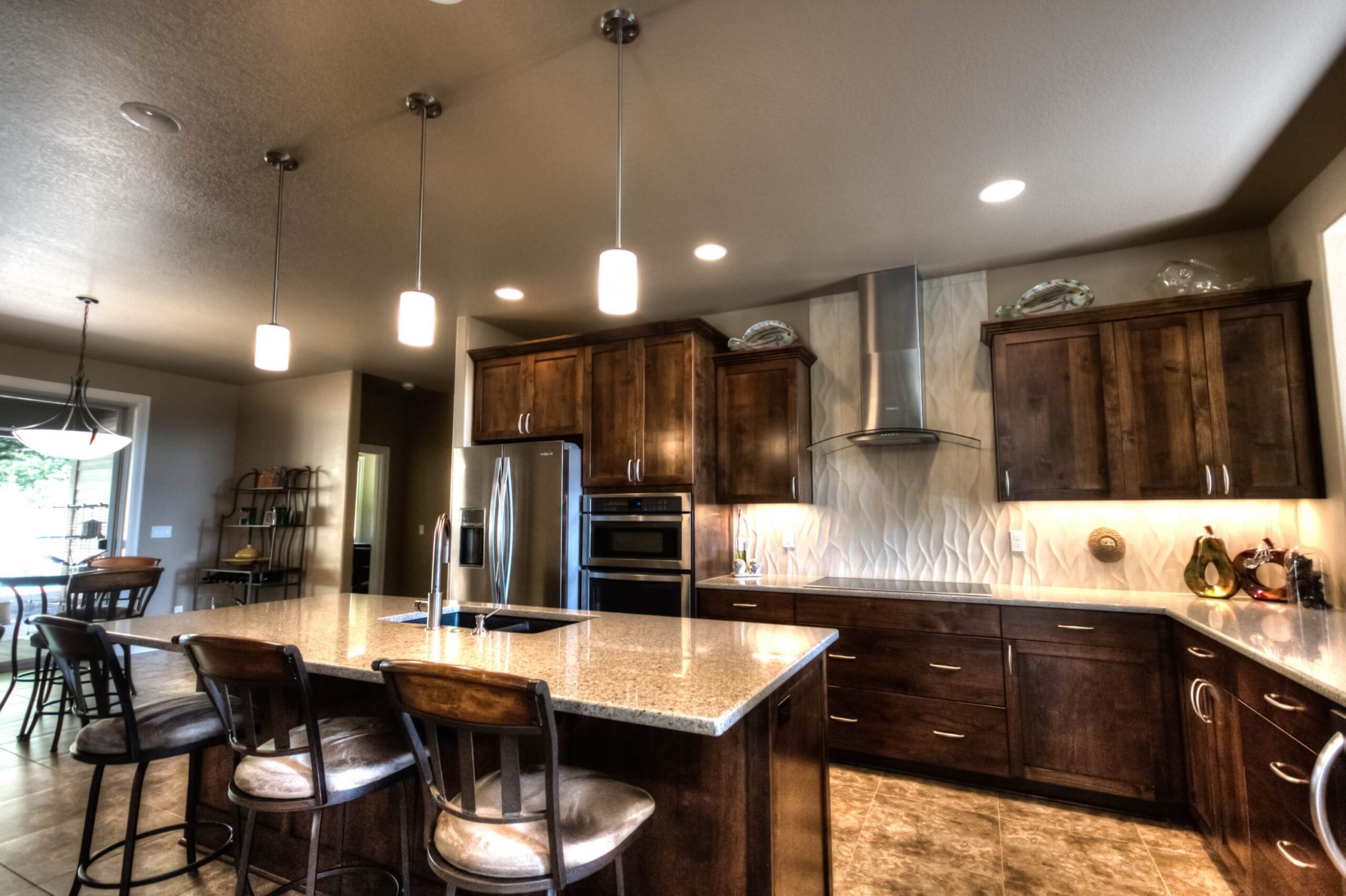
M-2040-OD
You found your Forever Home!
-
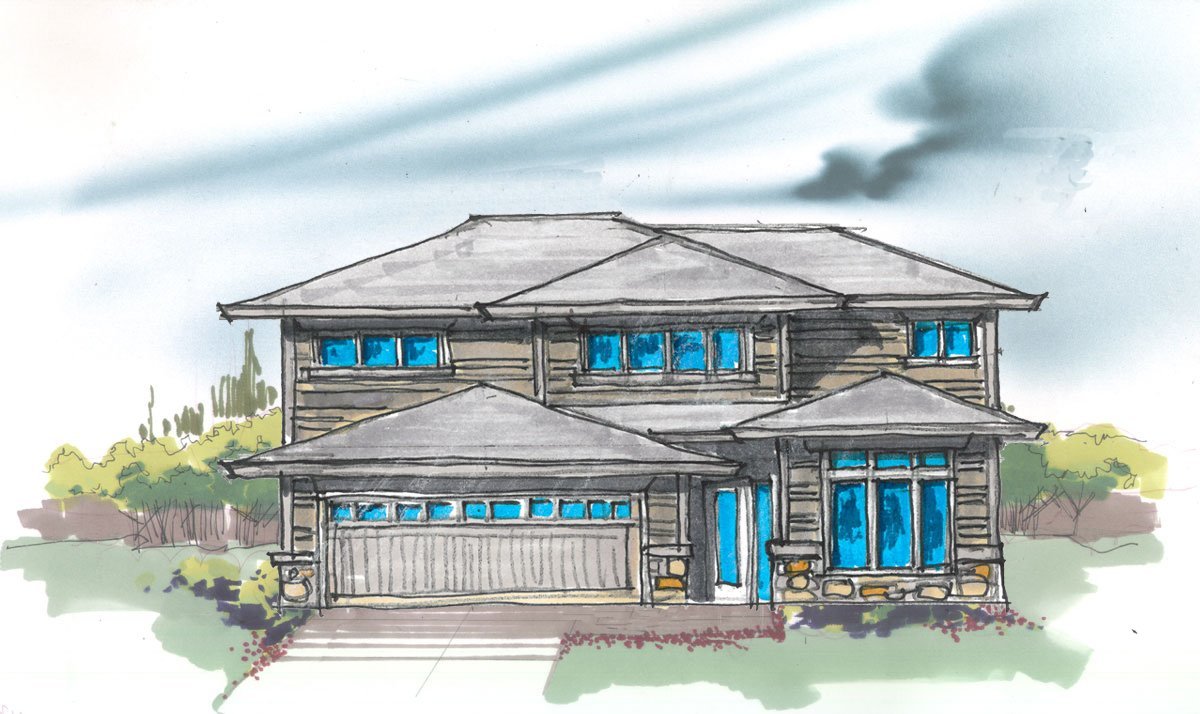
MSAP-2008
This Contemporary, Prairie, and Craftsman style,...
-
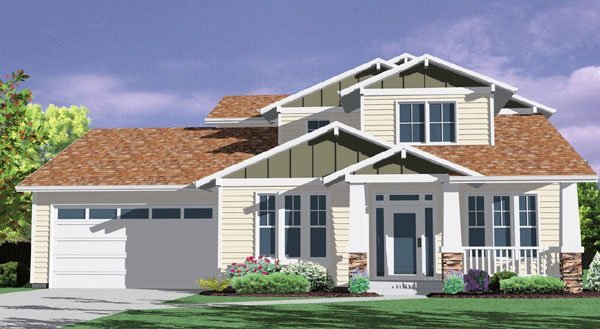
M-1983
Top selling craftsman house plan with master on...
-
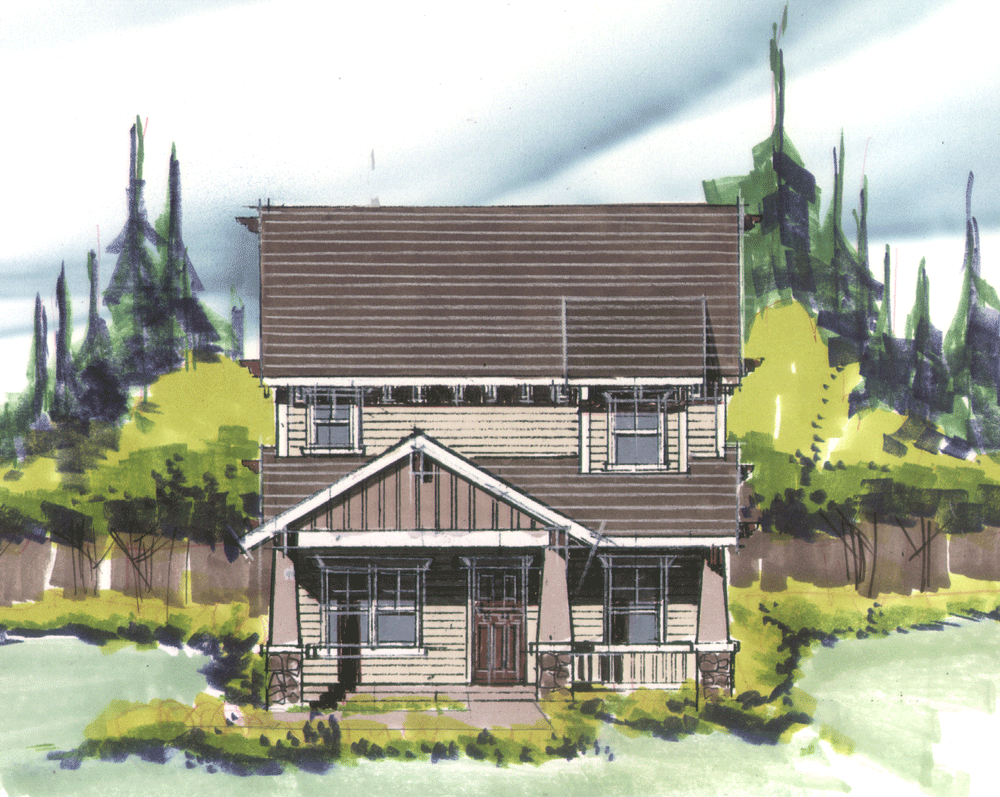
M-1977
“House plans by Mark Stewart” offers you a...
-
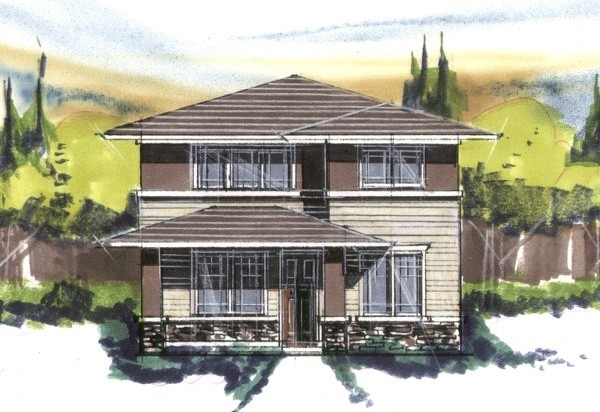
MSAP-1977
This is a sophisticated and balanced Prairie Style...
-
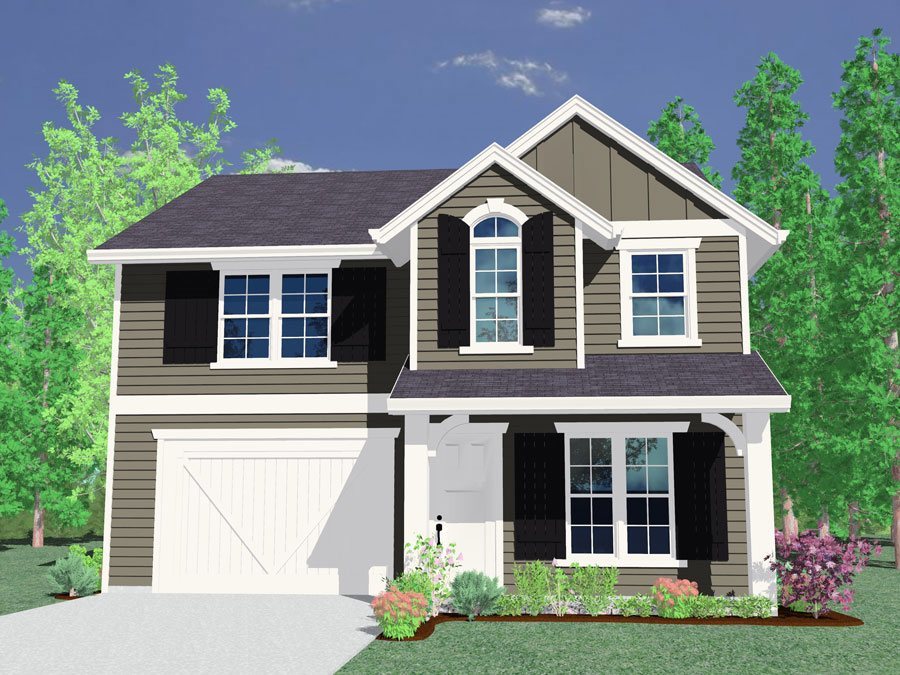
M-1976MD
-
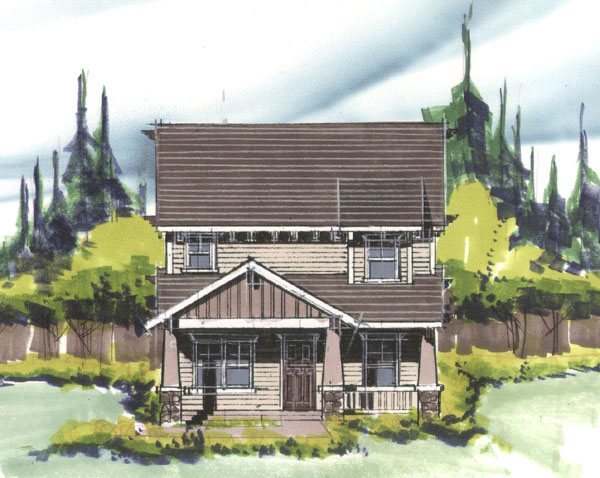
M-1961
This very beautiful craftsman bungalow with an...
-
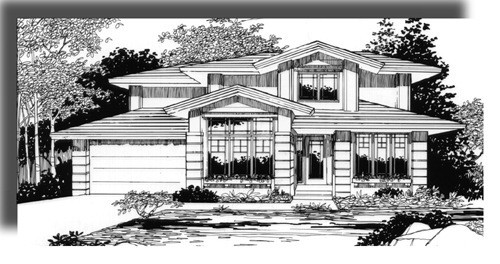
MSAP-1908g
This has quickly become one of our most popular...
-
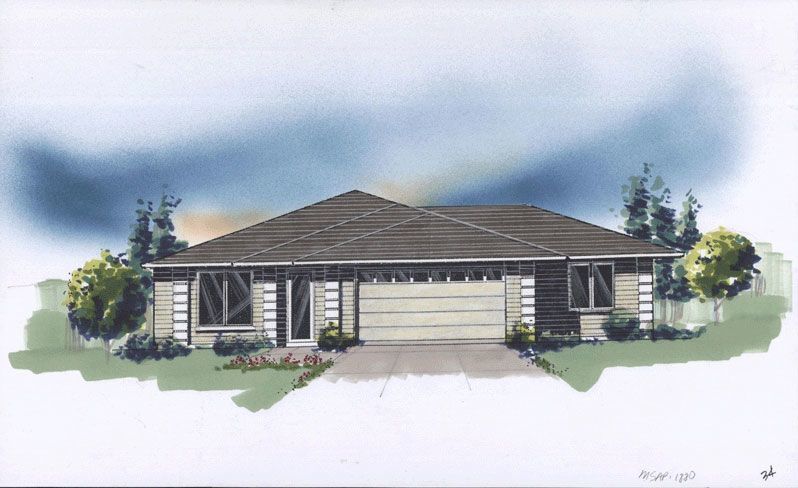
M-1880
This is a great house plan for the empty nester;...
-
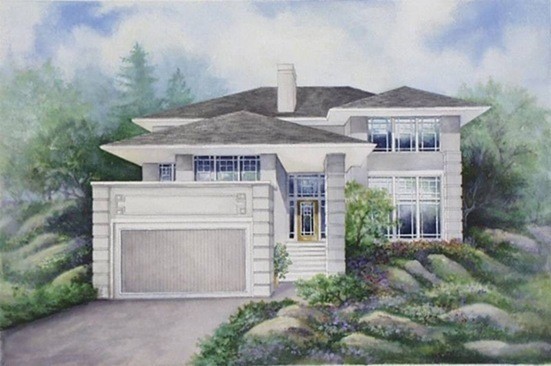
MSAP-1871
-
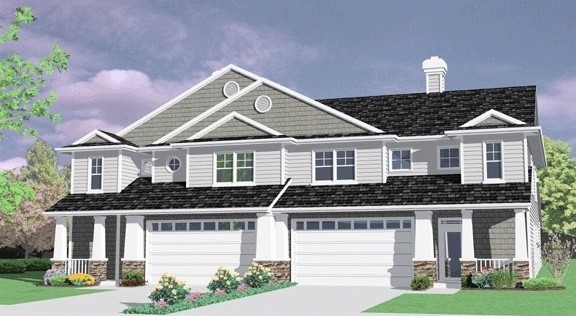
MA-1829
This is an outstanding town home design. At just...
-
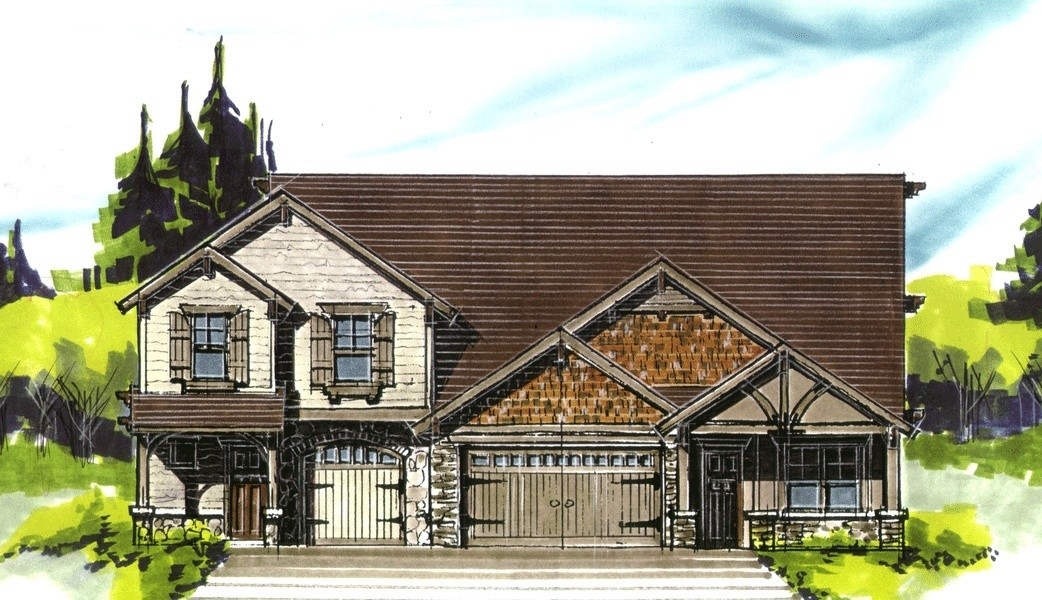
1576-1846
-
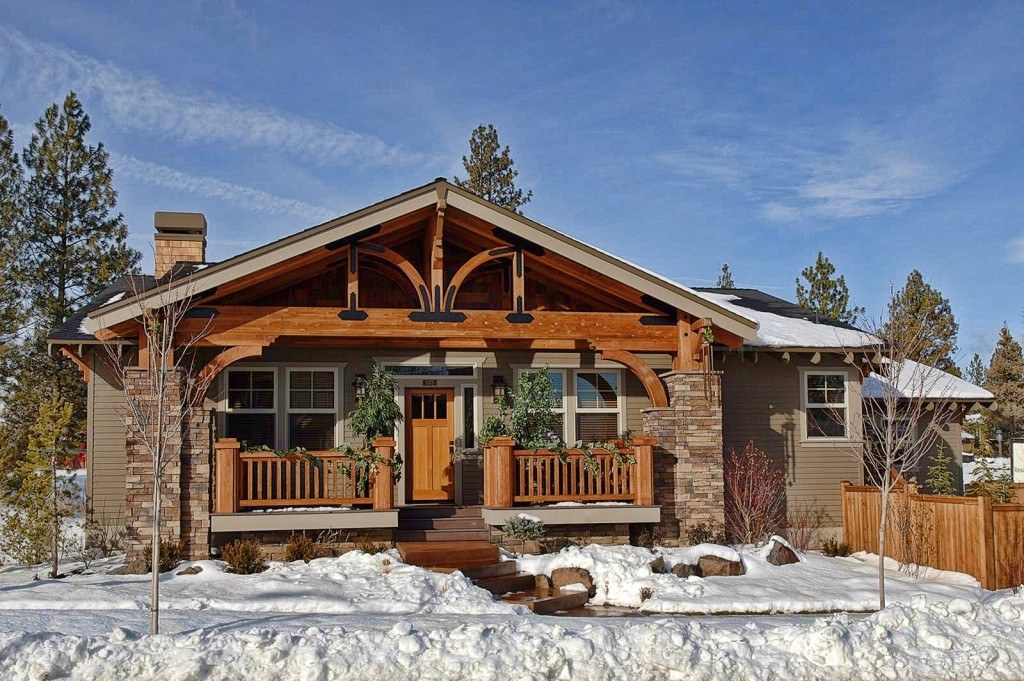
M-1793GL
This delightful single level home in the...
-
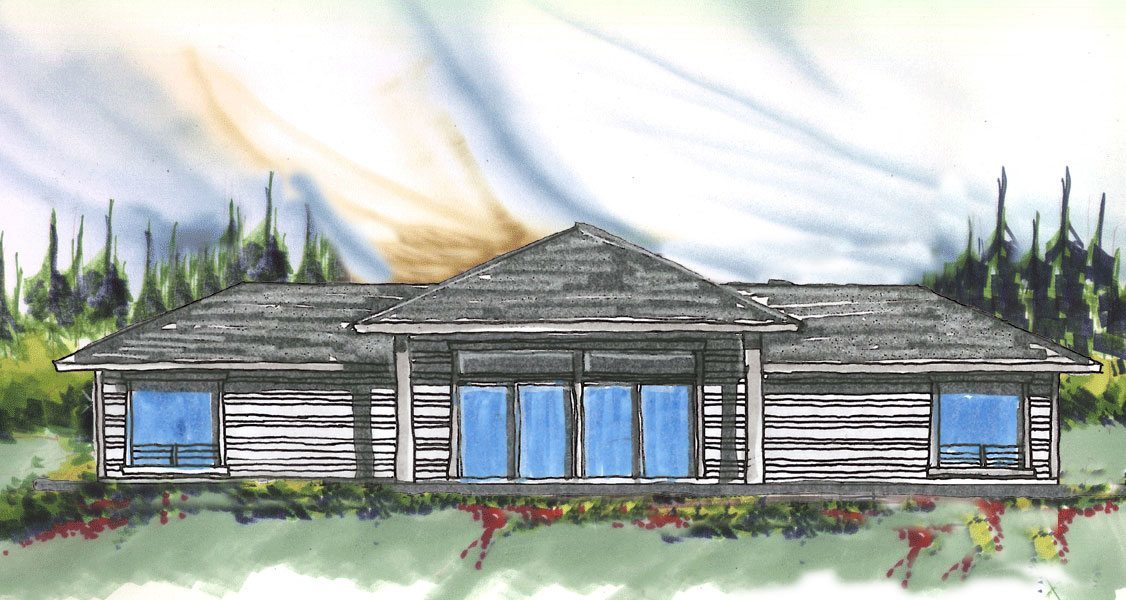
M-1788K
A Prairie, Craftsman, and Bungalow design, the...
-
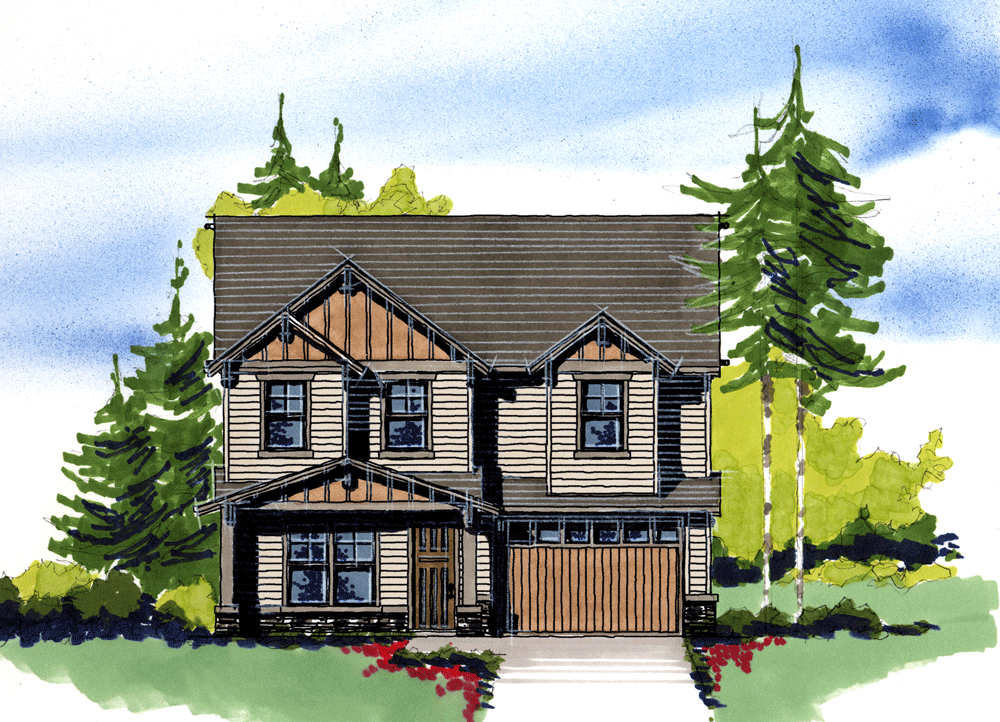
M-1708
Big great room with vaulted ceiling, main floor...
-
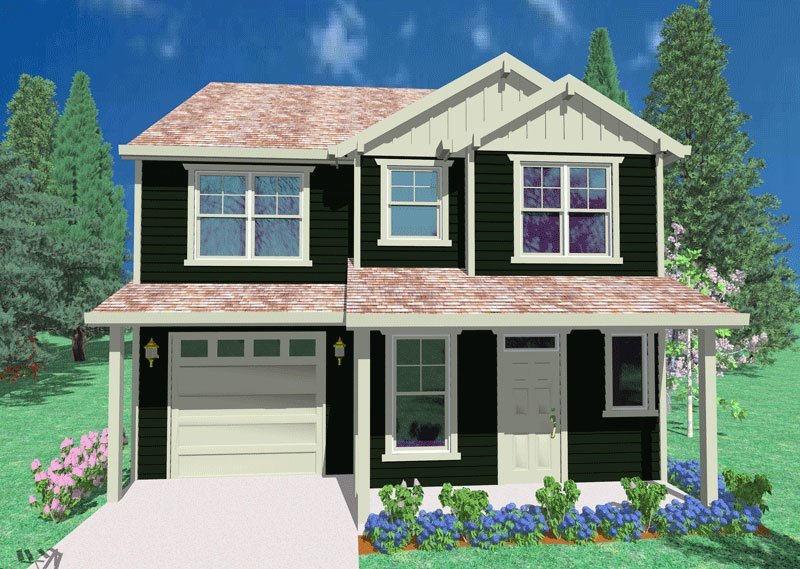
M-1693
A beautiful design with a Master Suite sitting...
-
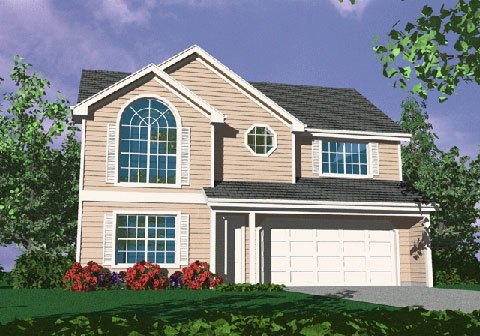
M-1690
Affordable Legacy House Plan with Large Bonus...
-
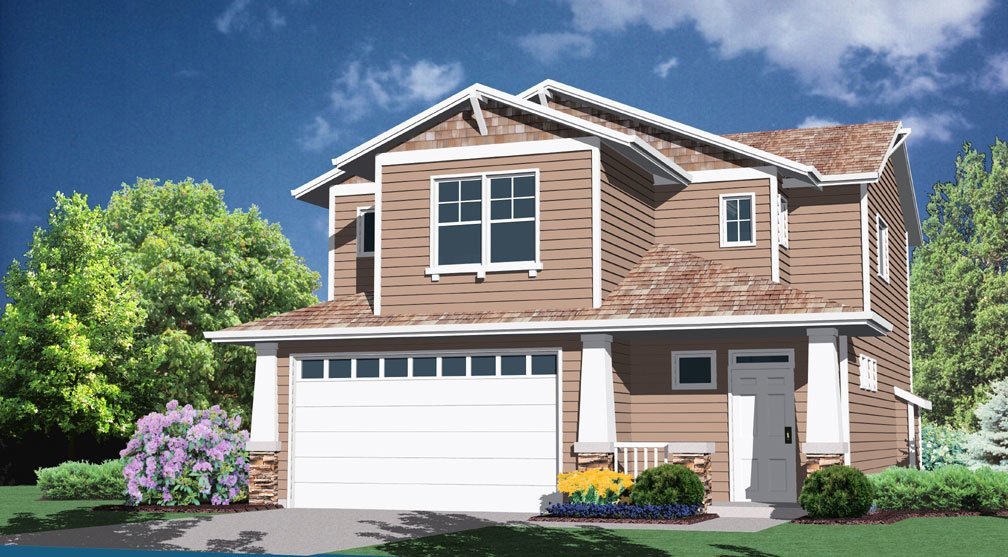
M-1689
Best Selling Small Craftsman House Plan ...
-
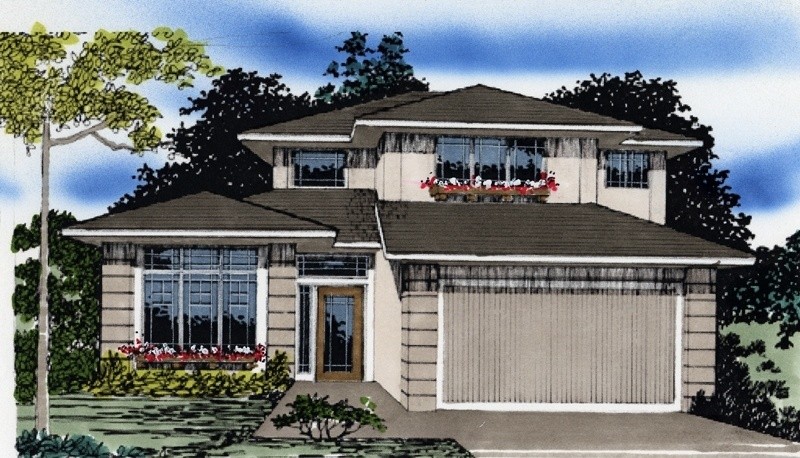
MSAP-1663
Master on Main Modern Prairie Style House Plan ...

