Prairie/Craftsman(301 items)
Showing 241–260 of 301 results
-
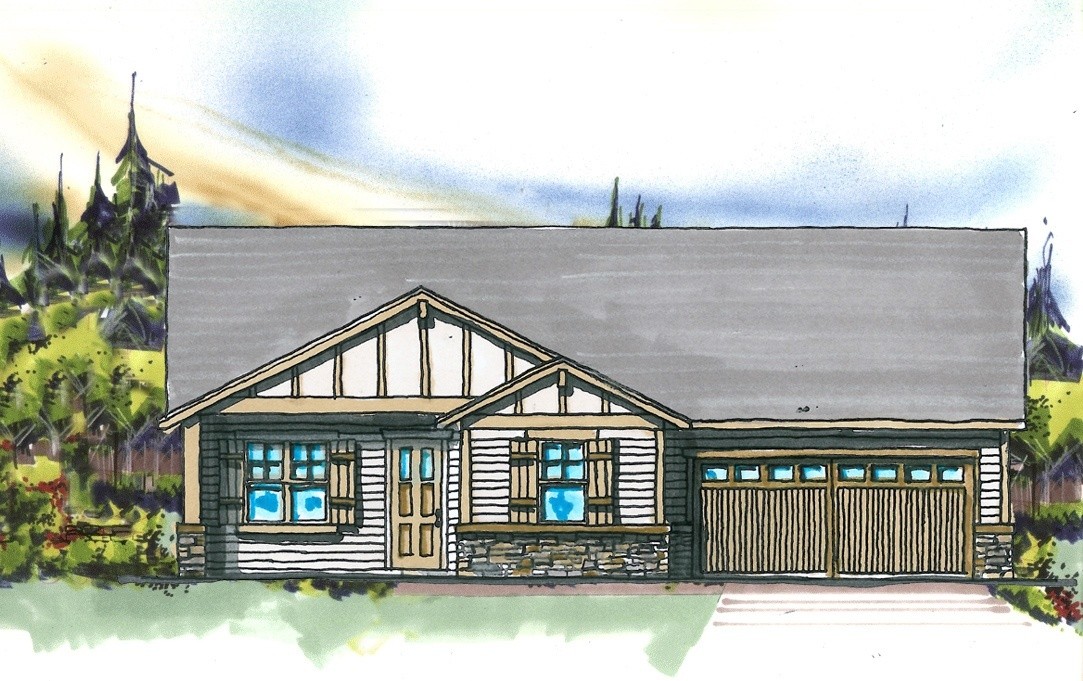
M-2154R
The Drake is of Traditional, Craftsman, and...
-
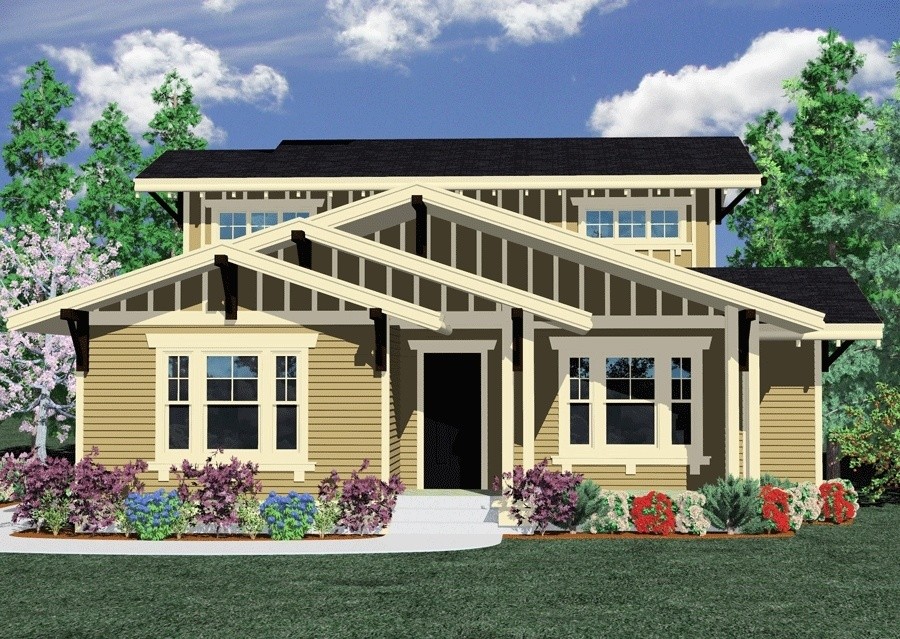
M-2153
This wonderful craftsman home features and alley...
-
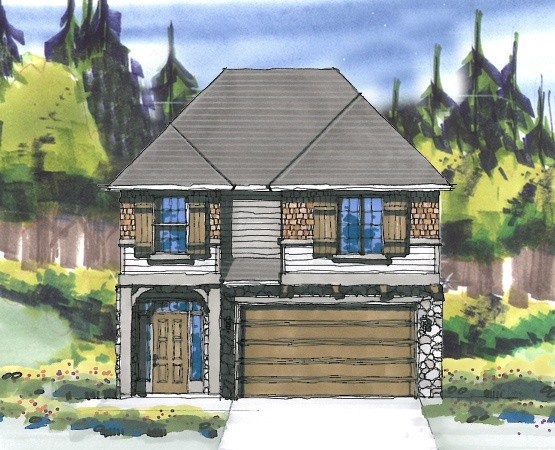
M-2147GF
-
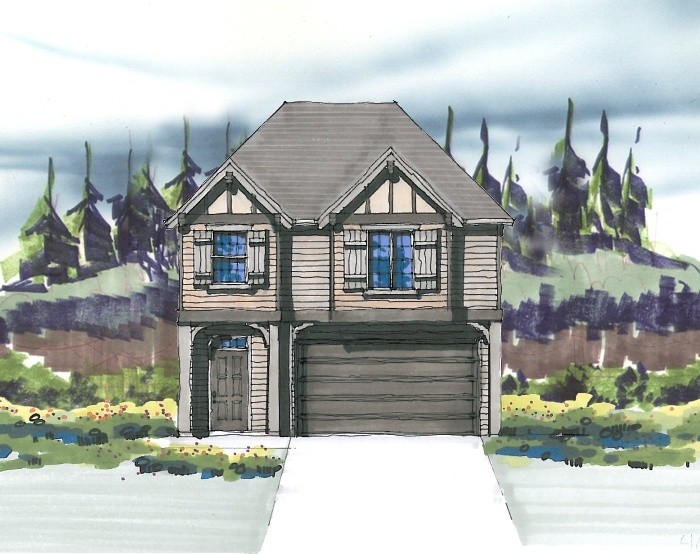
M-2144GF
-
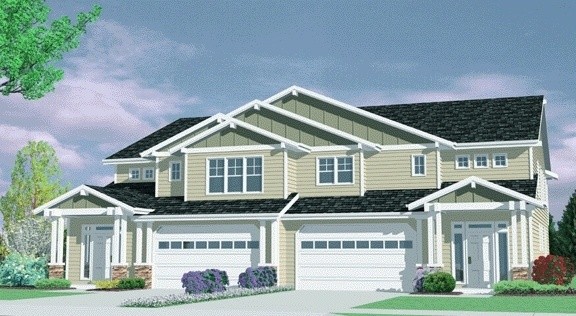
MA-2136
MA-2136 I designed this handsome Arts and Crafts...
-
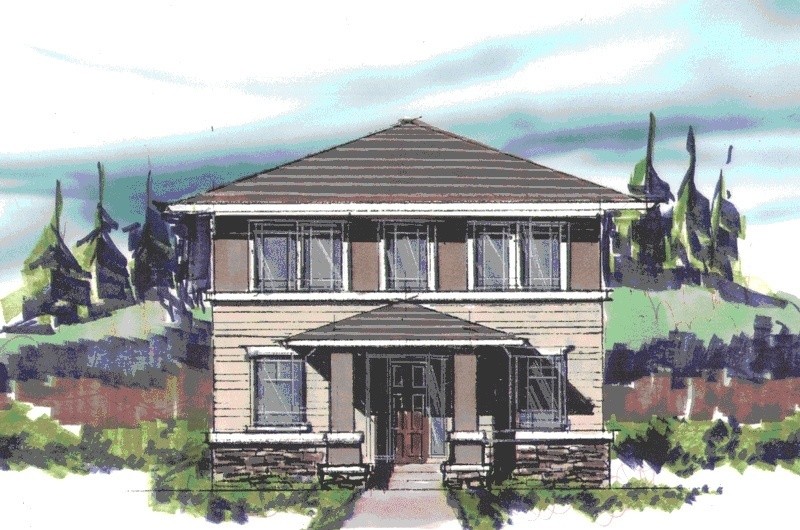
MSAP-2134
This charming Prairie style design is perfect for...
-
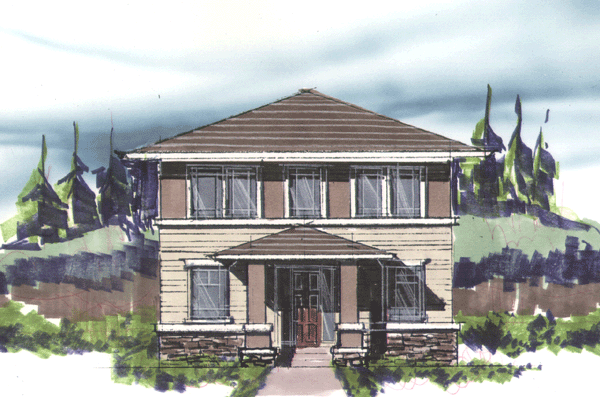
M-2134
-
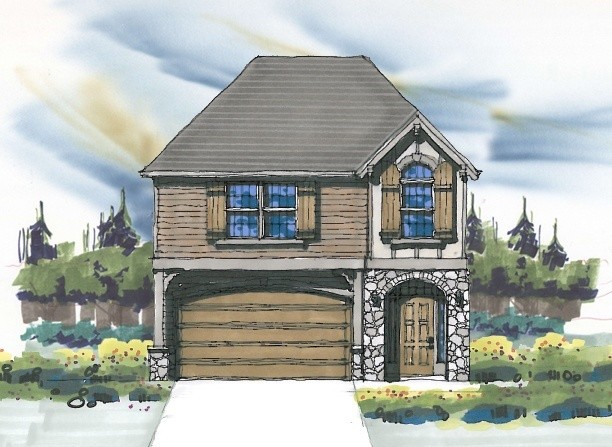
M-2133GF
-
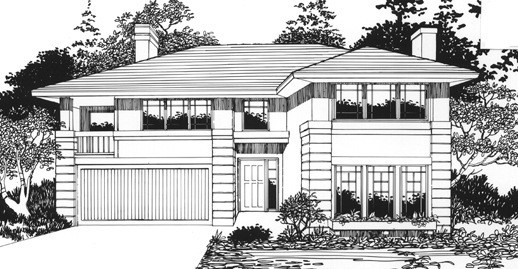
MSAP-2124
A smooth and elegant two story Prairie House Plan...
-
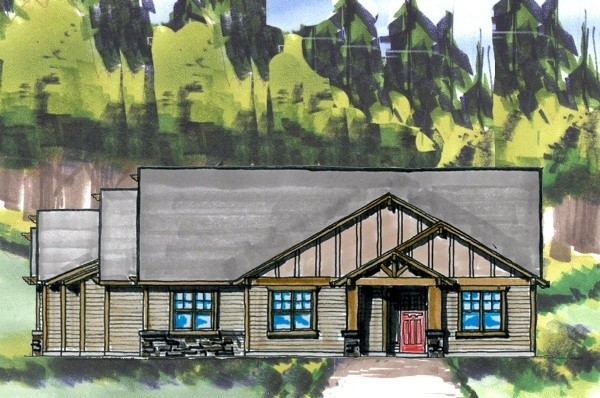
M-2119-GFH
One-Story Lodge House Plan
-
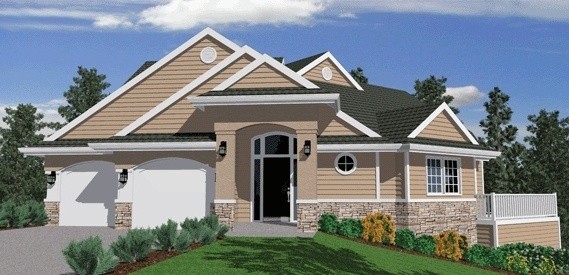
M-2115
M-2115 I had a client with an unusual shaped lot...
-
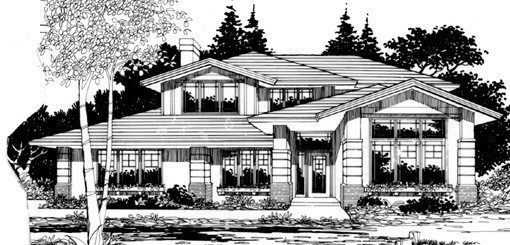
MSAP-2112g
MSAP-2112G This is a craftsman version of the plan...
-
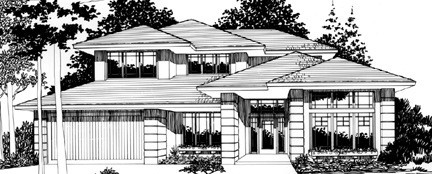
MSAP-2112
MSAP-2112 This was the original Prairie Design...
-
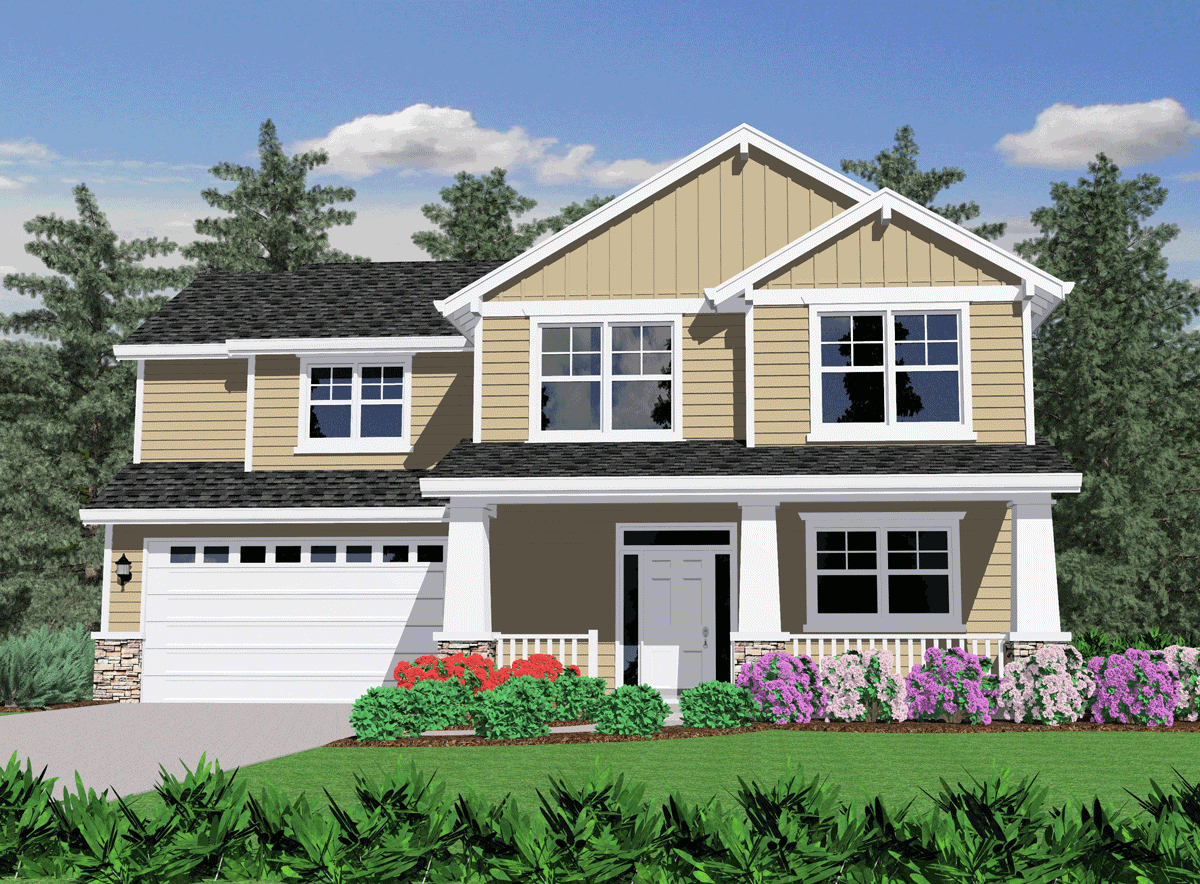
M-2102
This is a beautiful house plan with a two story...
-
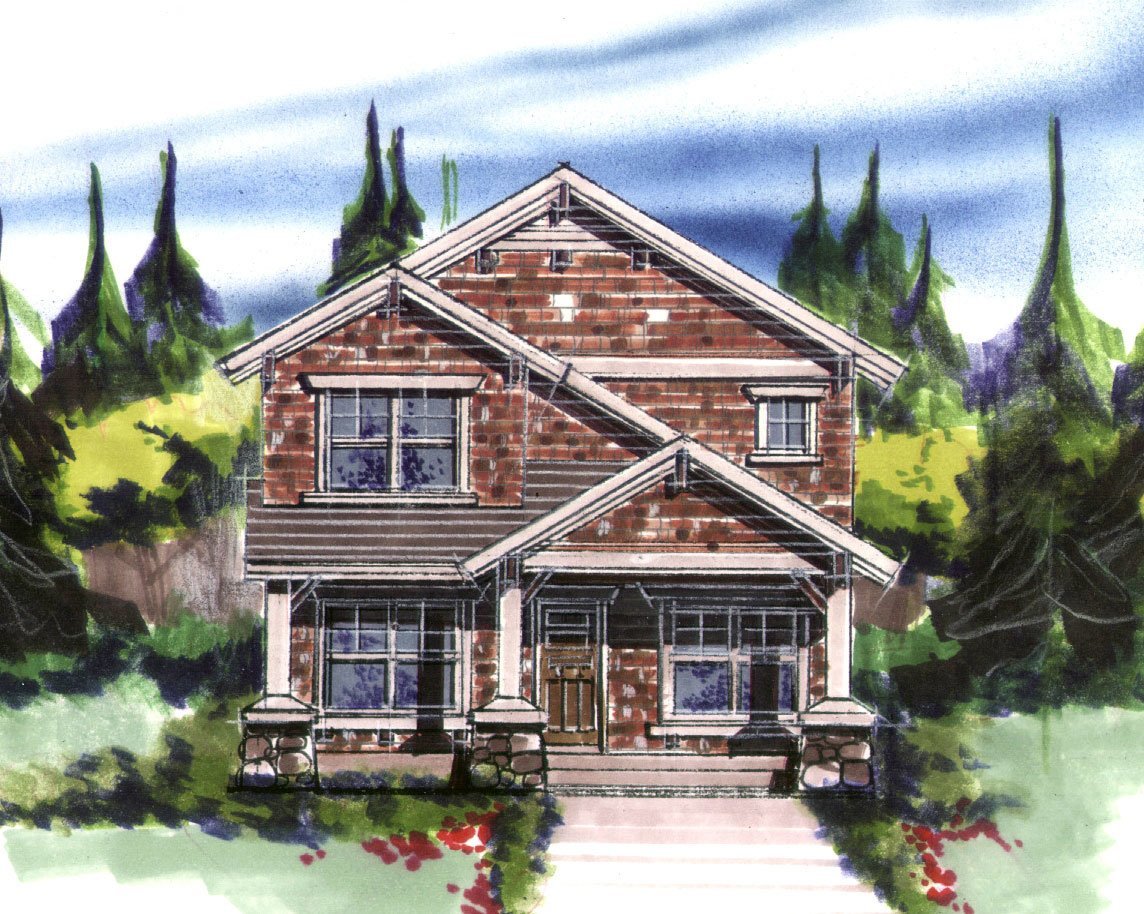
M-2097T
This beautiful little plan fits very well in any...
-
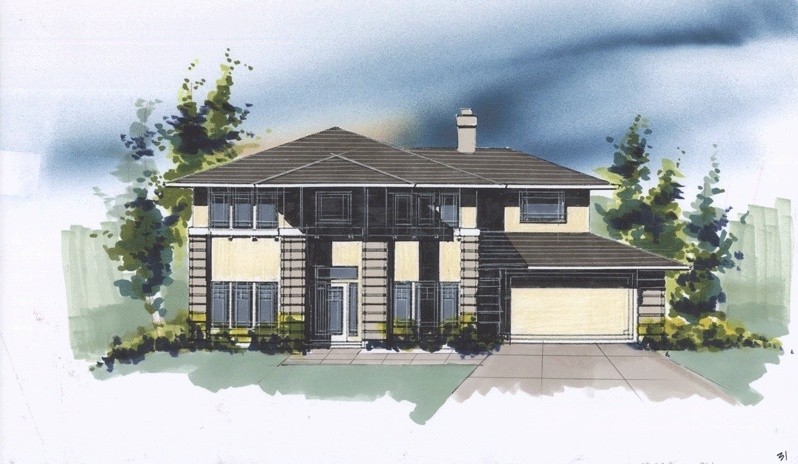
MSAP-2094
Elegant and simple in its presence this home has...
-
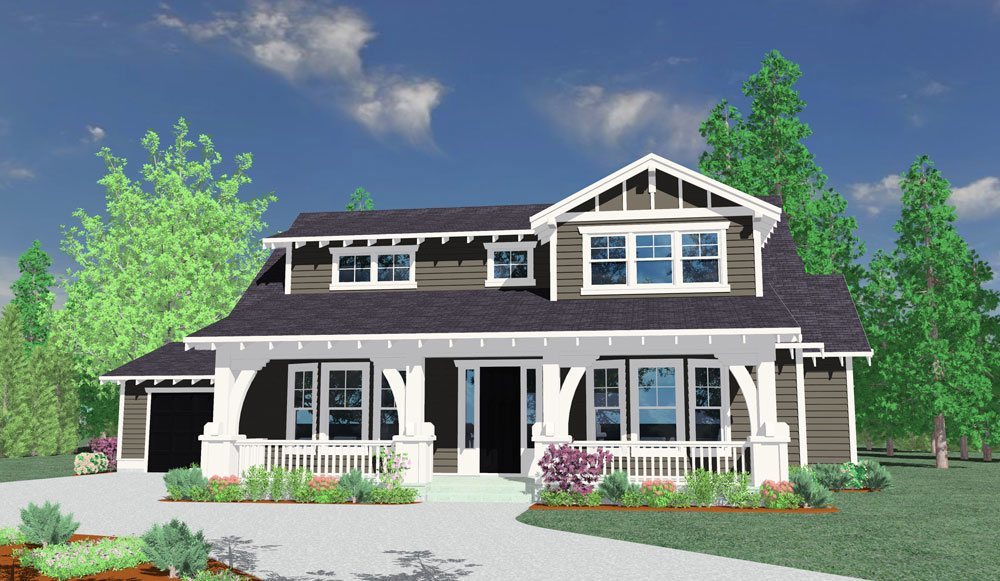
M-2089A
-

M-2076AGF
-
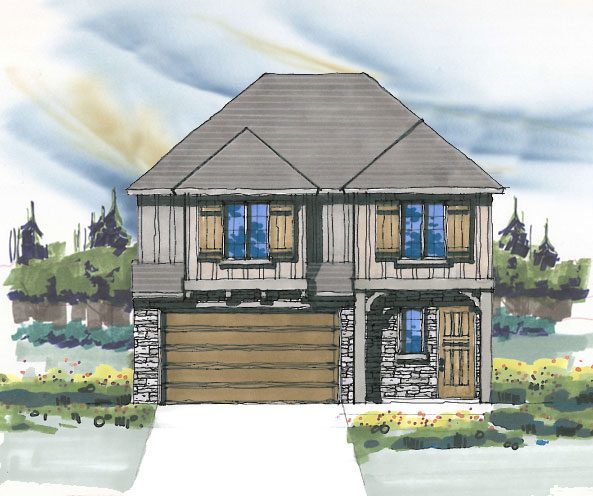
M-2076GF
-
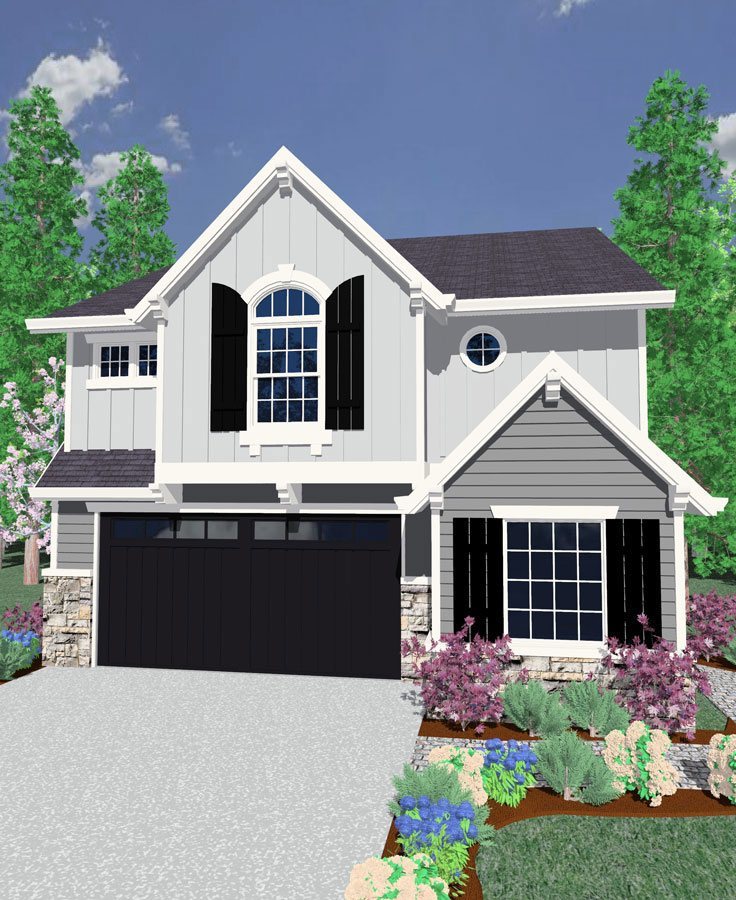
M-2075MD

