Prairie/Craftsman(301 items)
The arts and crafts movement started it
and today’s trends continue to blur the line between Prairie and Craftsman Home Design. Why not just design homes with the best of both styles? Lets call them Prairie/Craftsman House Plans. 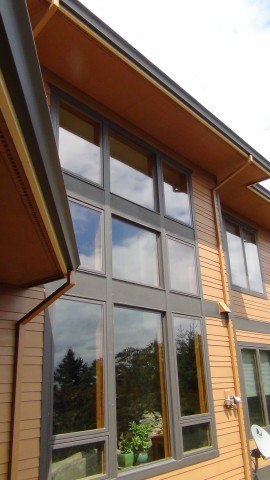
The results can be remarkable!
When designed carefully and with a trained eye Prairie/Craftsman House Plans have distinct qualities that not only speak to both styles but break new ground. Our collection includes plans that may fall in either or both of the two style categories and they have crossover differences that ease the solid edges of either style. These House Plans will always have a lower pitched roof with generous eaves. Prairie/Craftsman Home Designs often blend nicely into a neighborhood of more traditional homes, and give the homeowner just enough “Prairie” to feel right while still fitting in.
A Craftsman Home Design with a low pitch and wider eaves is considered a Prairie/Craftsman in this collection. Likewise a Prairie Design with natural organic exterior elements such as stained siding and the occasional gable end will be found in this collection.
Showing 1–20 of 301 results
-

M-2505TA
-
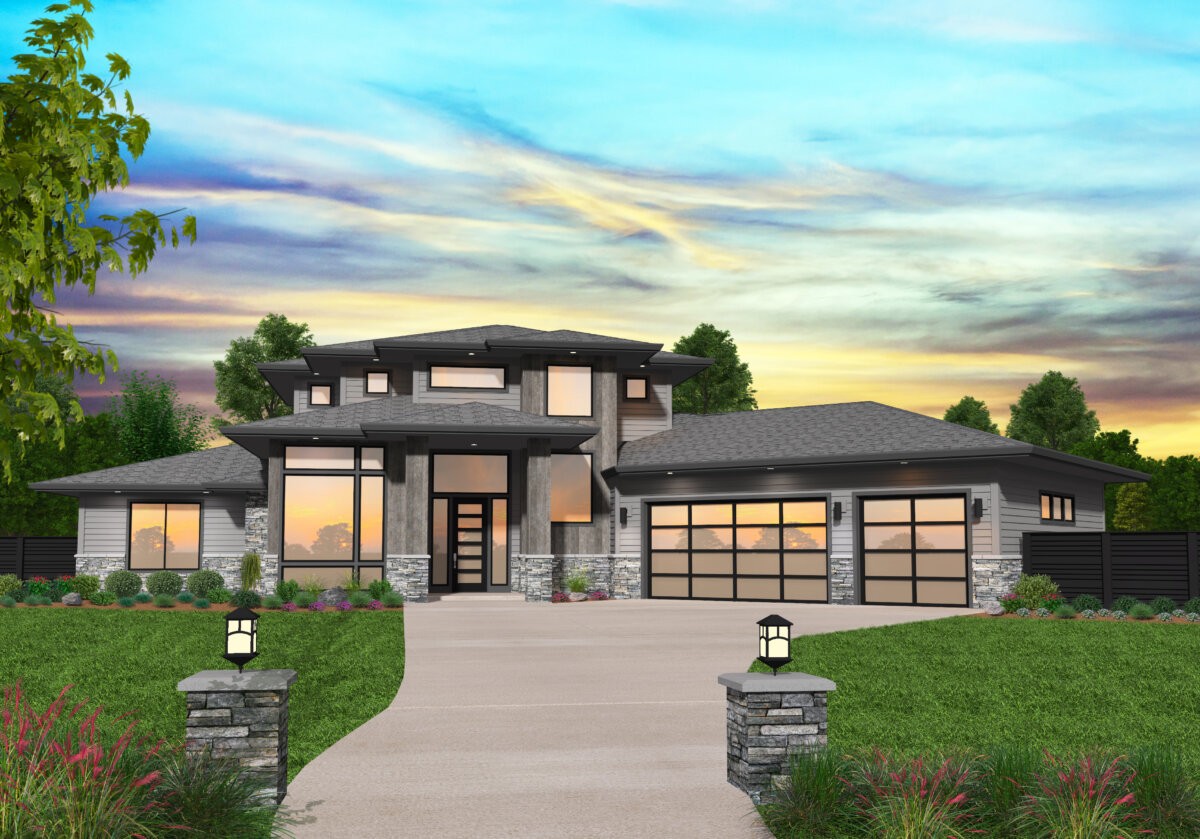
MM-3465
Stunning Modern Prairie Style
-
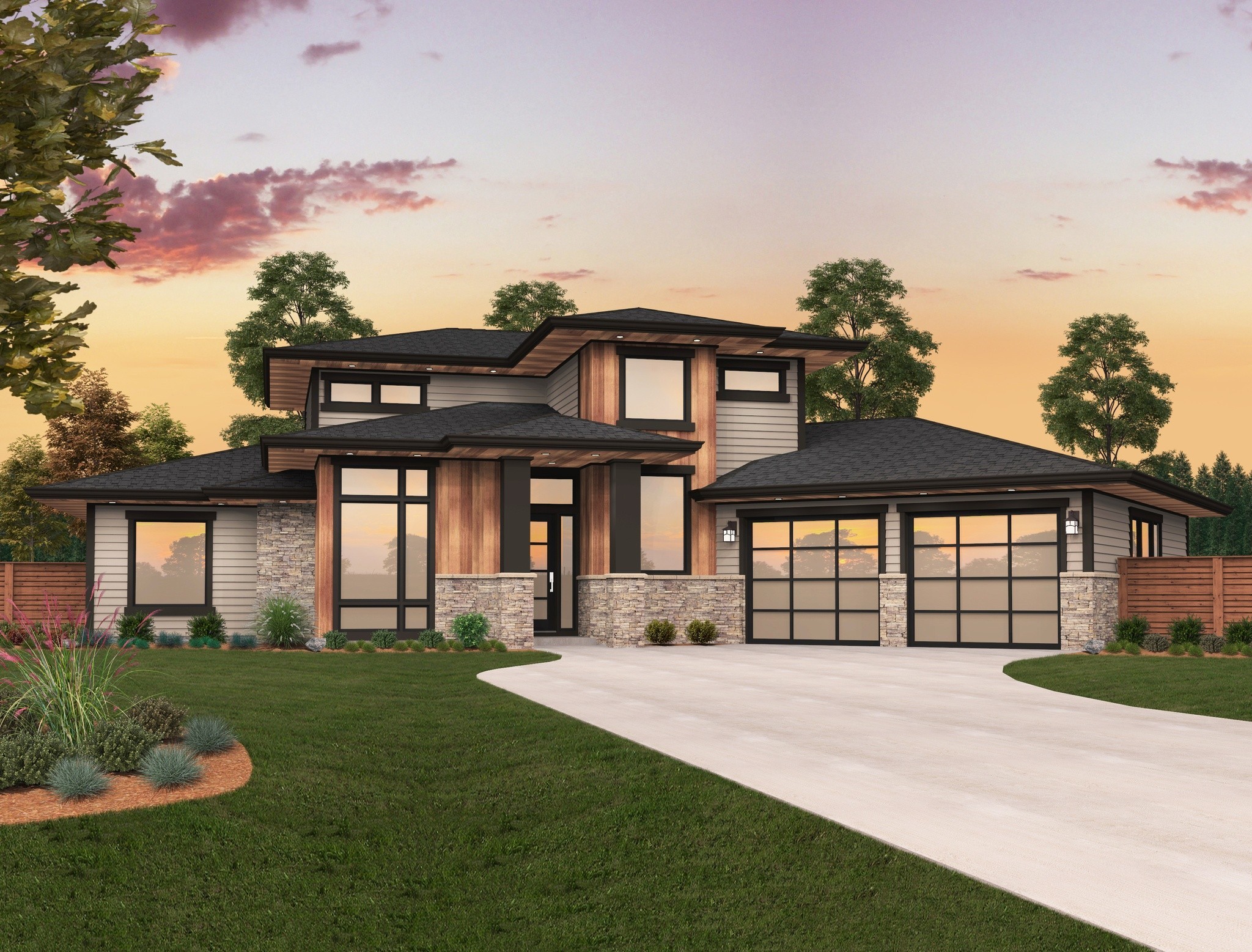
MSAP-2515-B
Northwest Modern House Plan with All the Light You...
-

MM-3287
Modern Single Story Beauty With a Pool ...
-
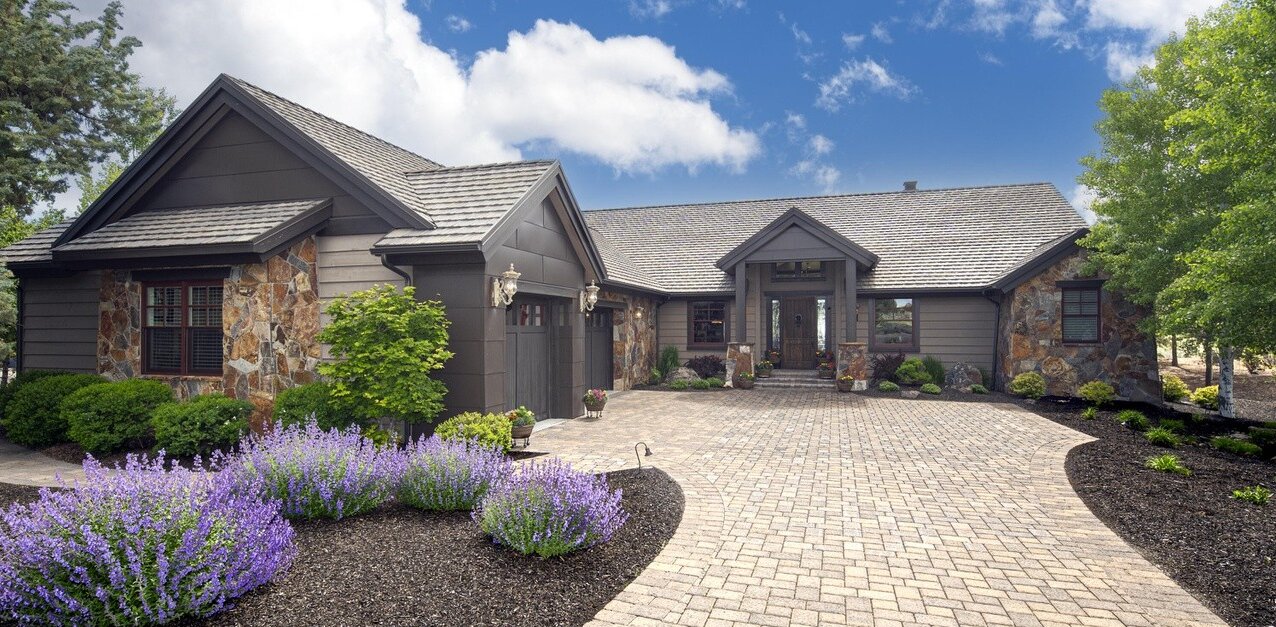
M-3010 RR
Brilliant Lodge Style One Story House Plan ...
-
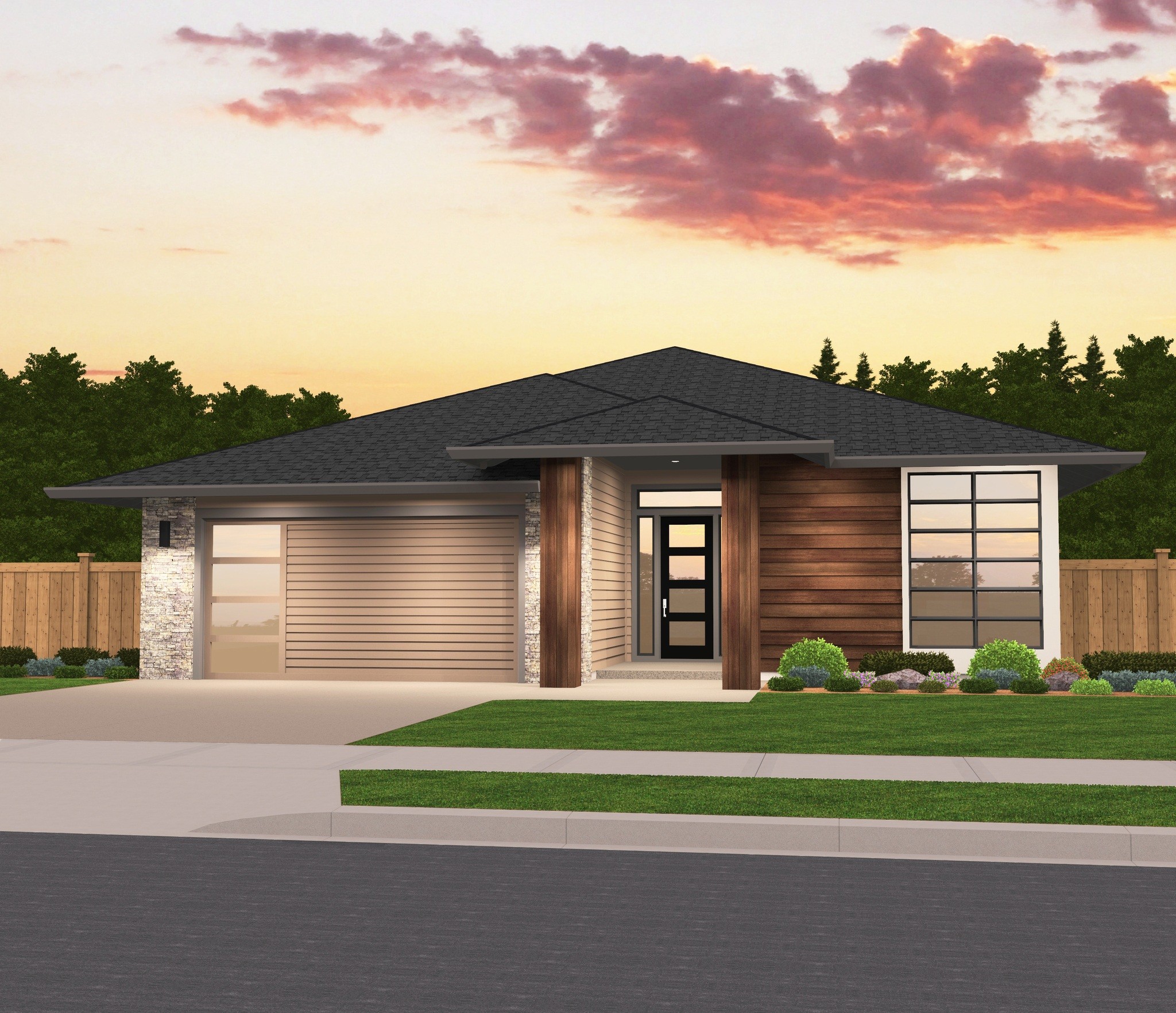
MM-1853-B
One-Story Modern Contemporary House Plan ...
-
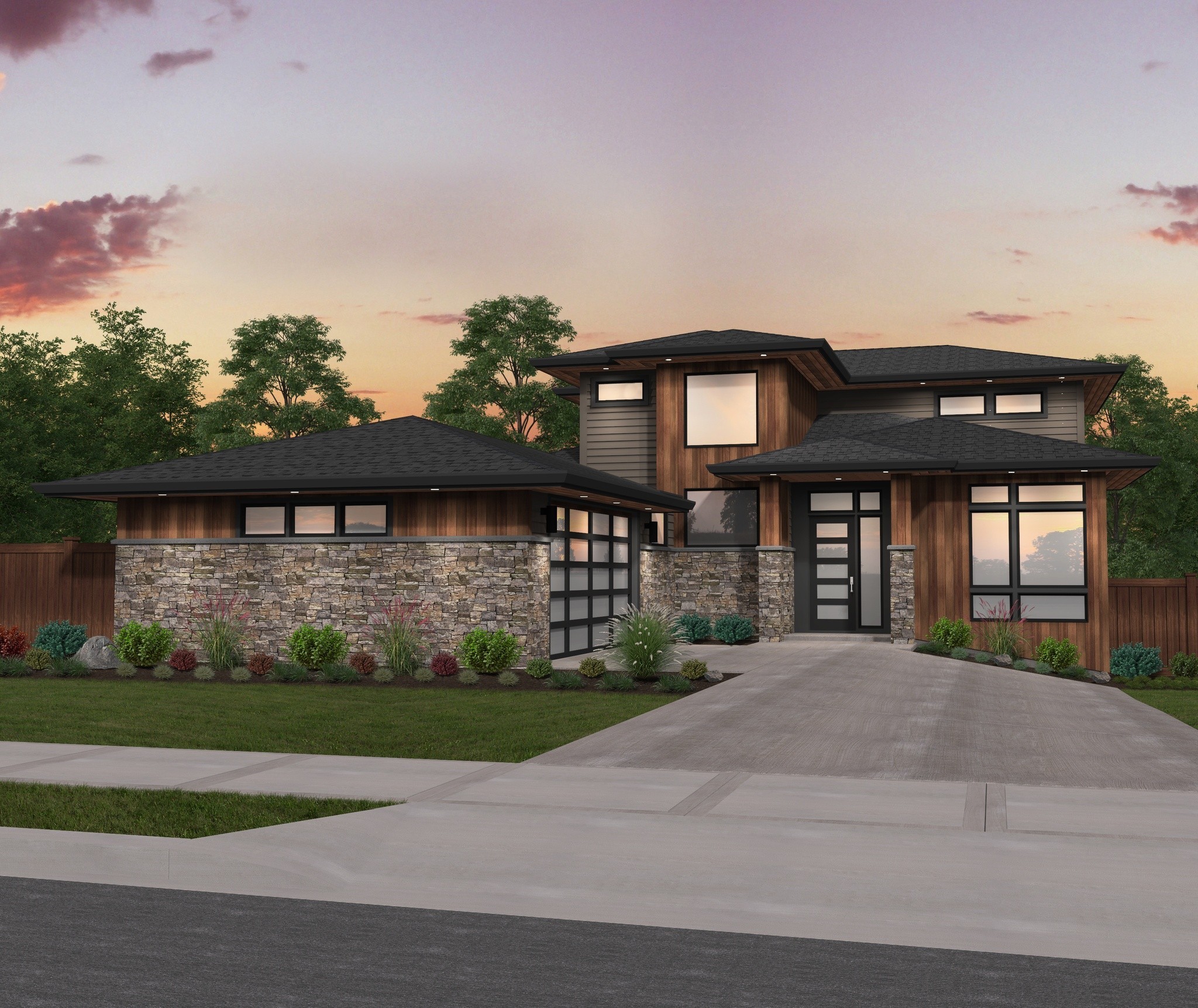
MMH-3639
Prairie Style L-Shaped Contemporary House Plan ...
-
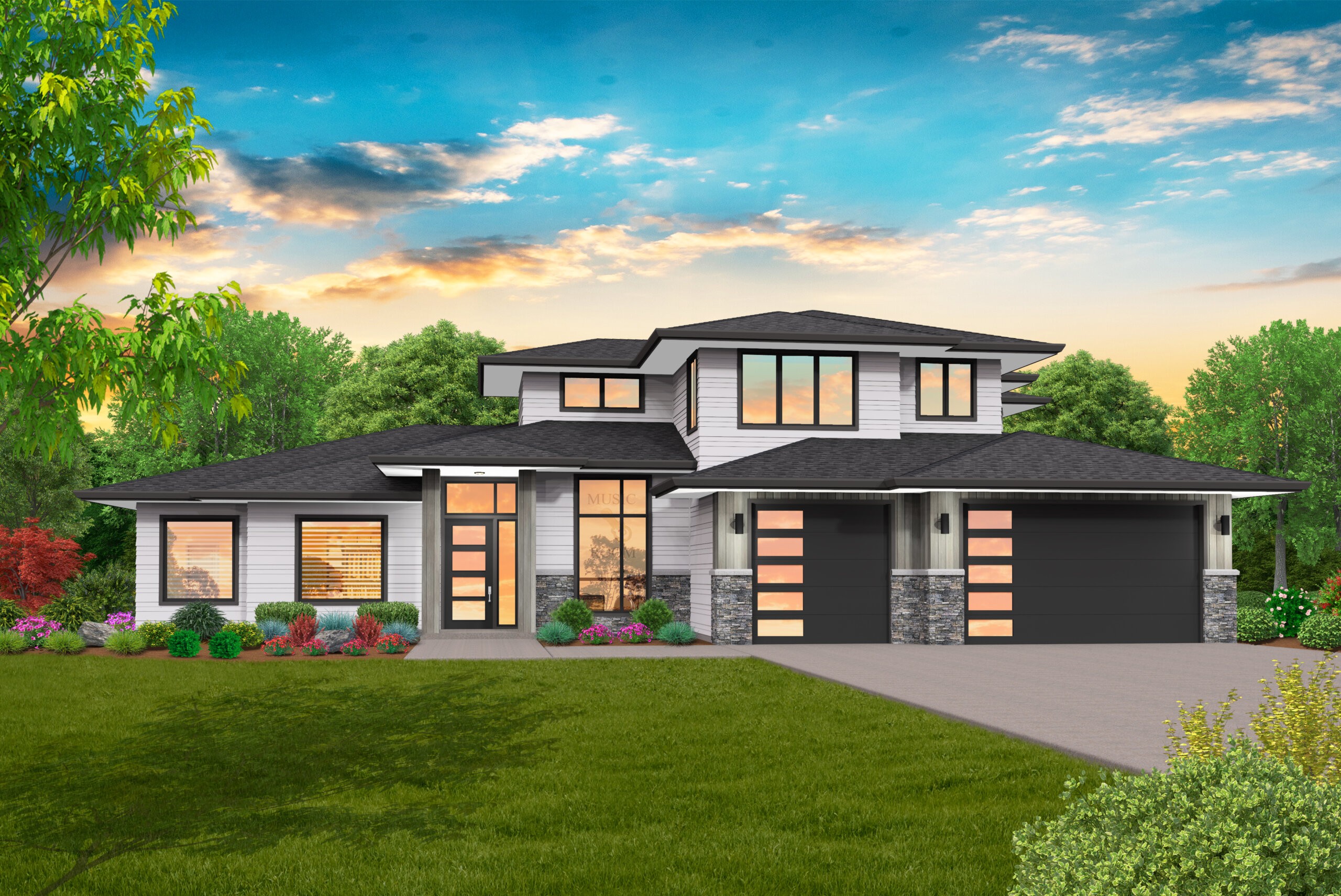
MM-4033
Beautiful c with all the options ...
-
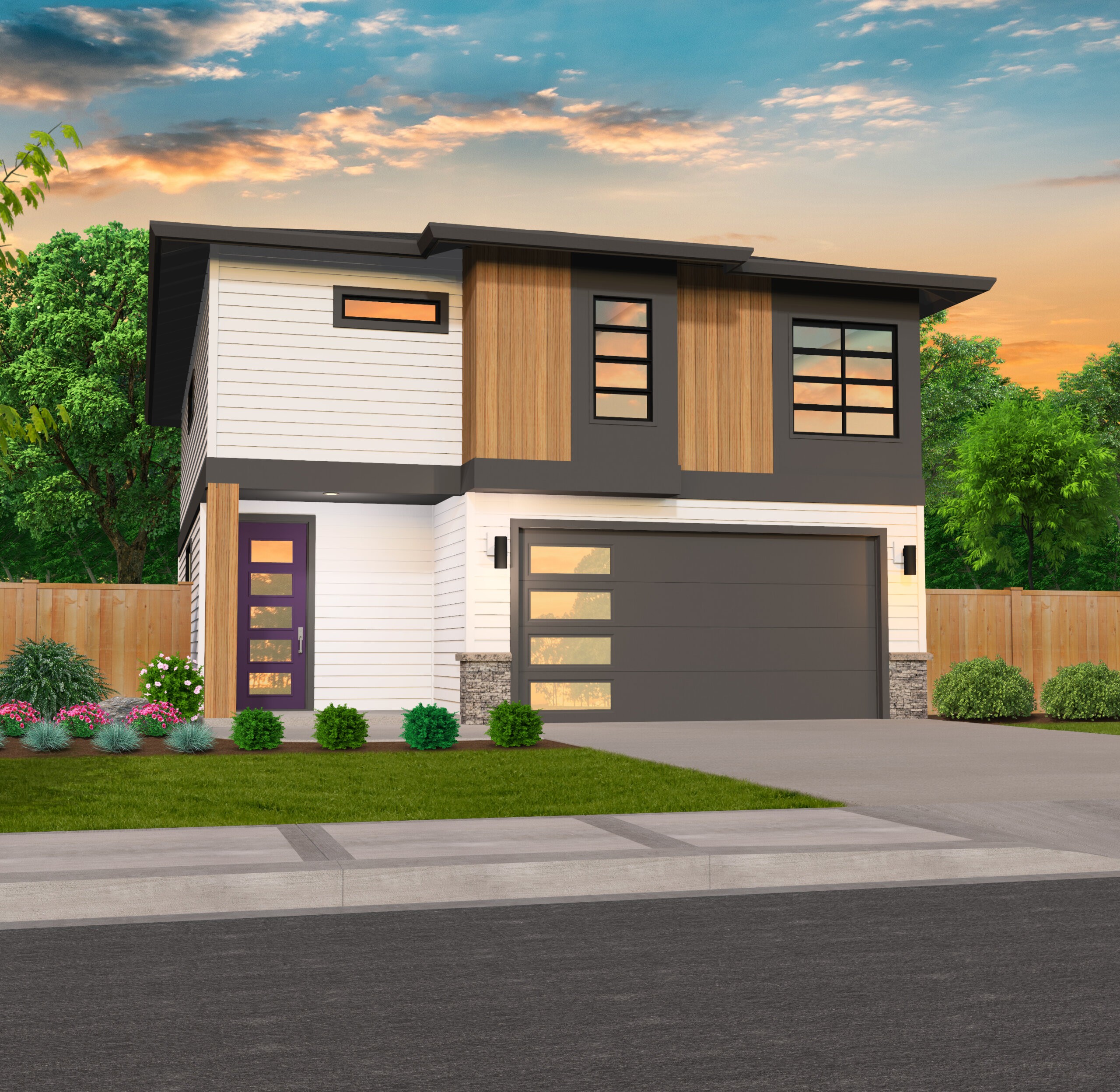
MM-1946-A
Have a Narrow Lot? Here's a Narrow House! ...
-
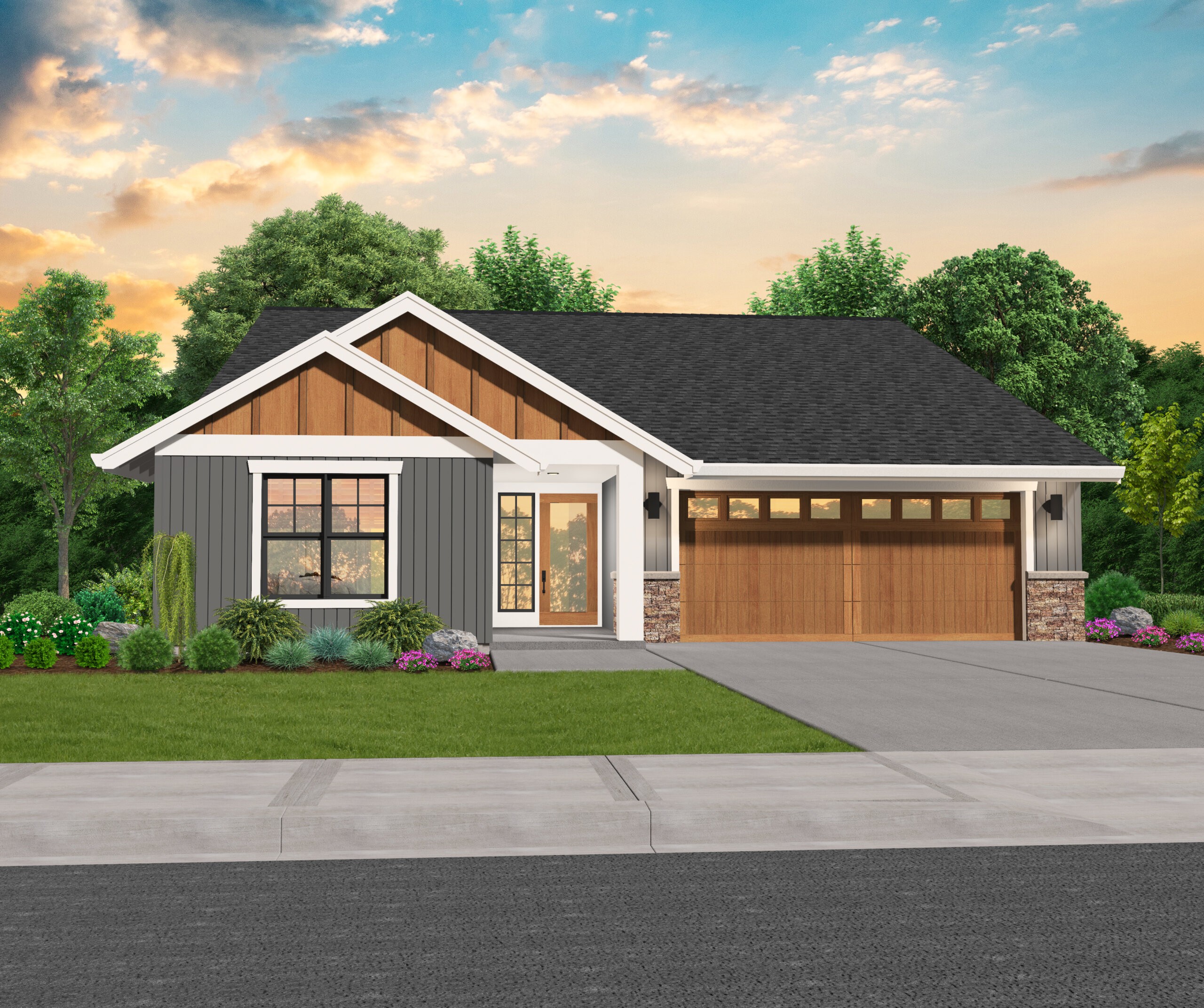
M-1703-GFH
A Single Story, Craftsman style, the Gearhart...
-
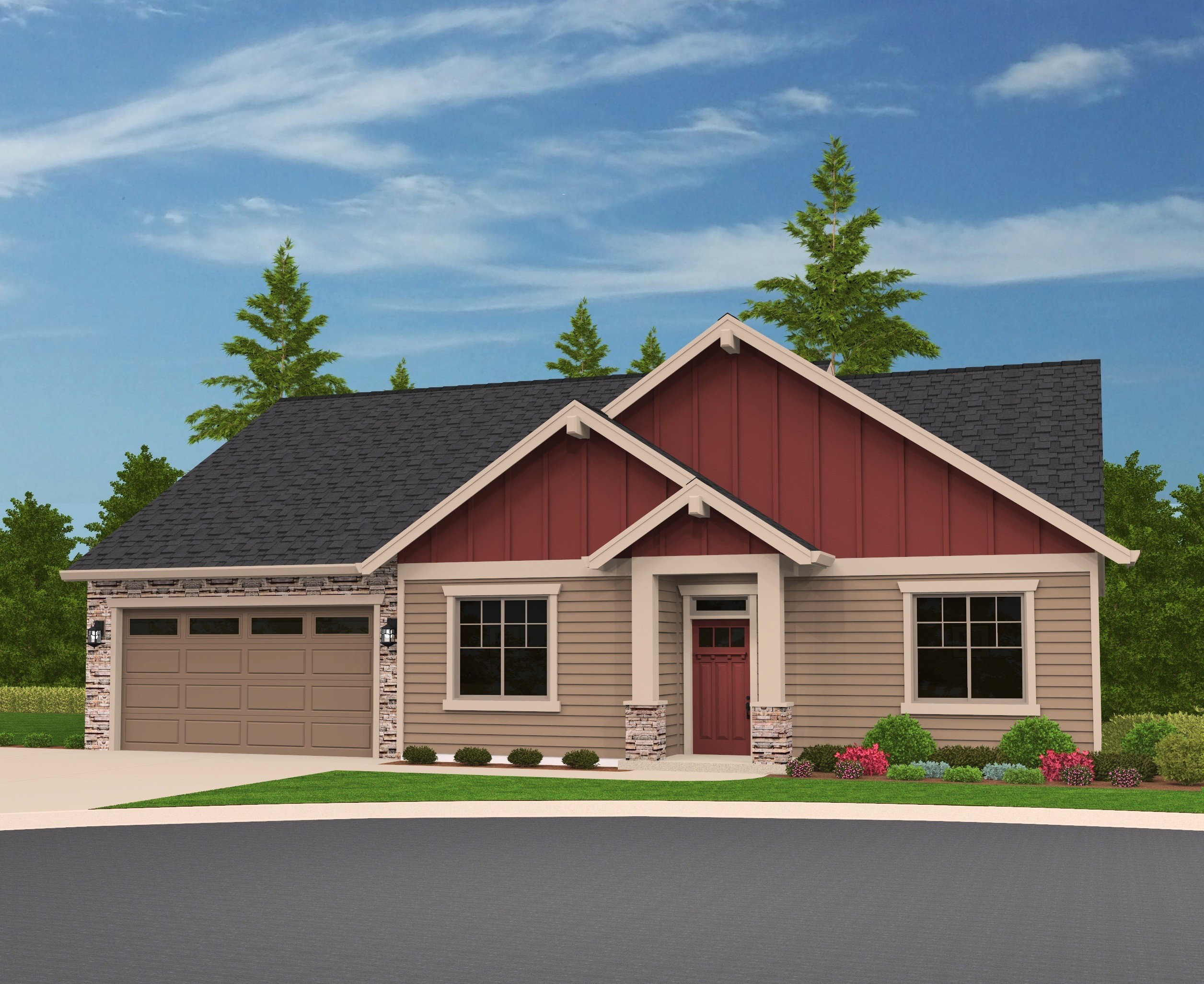
M-1604-SH
Affordable One Story Craftsman House Plan with...
-
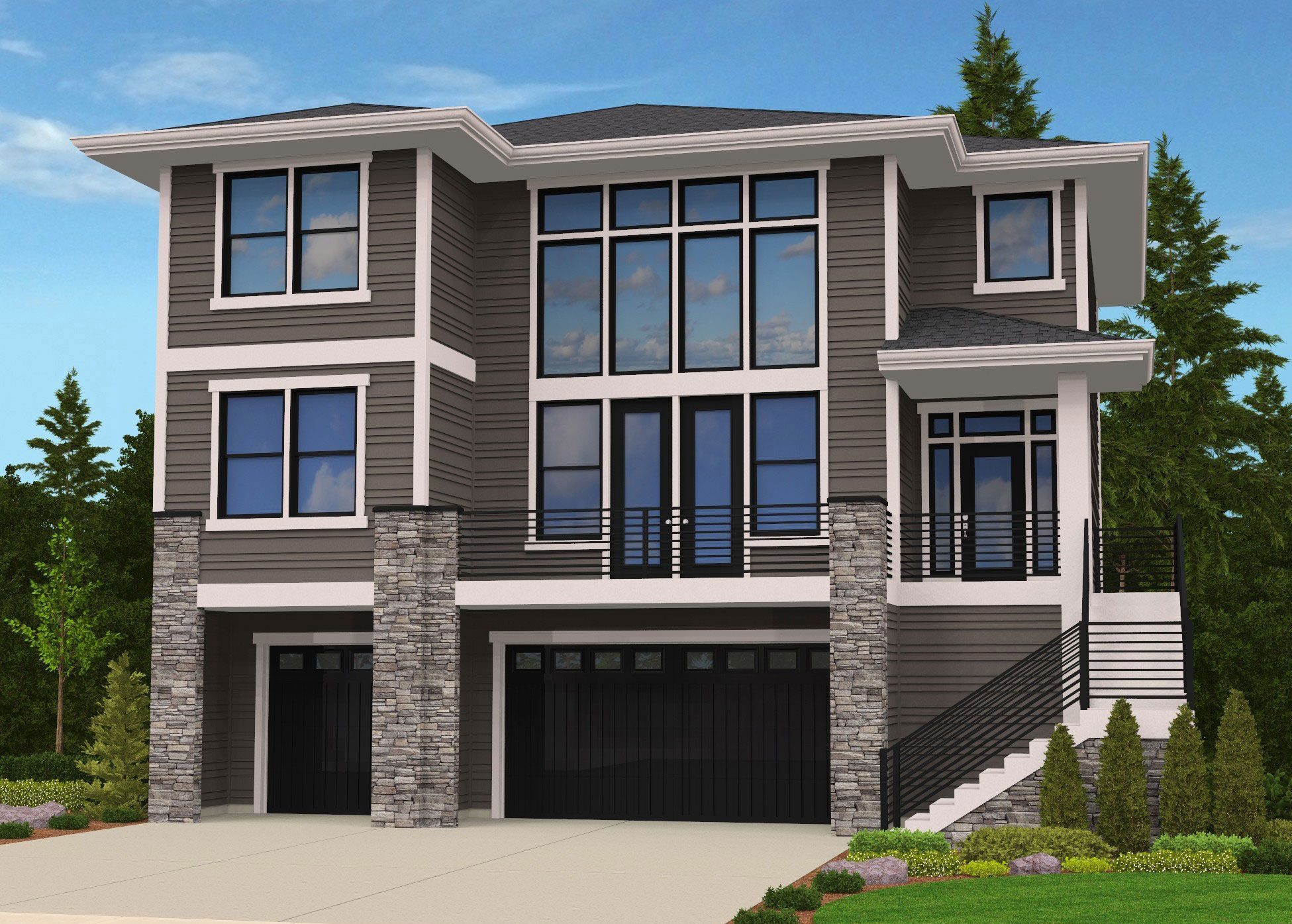
M-2656-DBV
Contemporary, Prairie, and Craftsman styles, the...
-
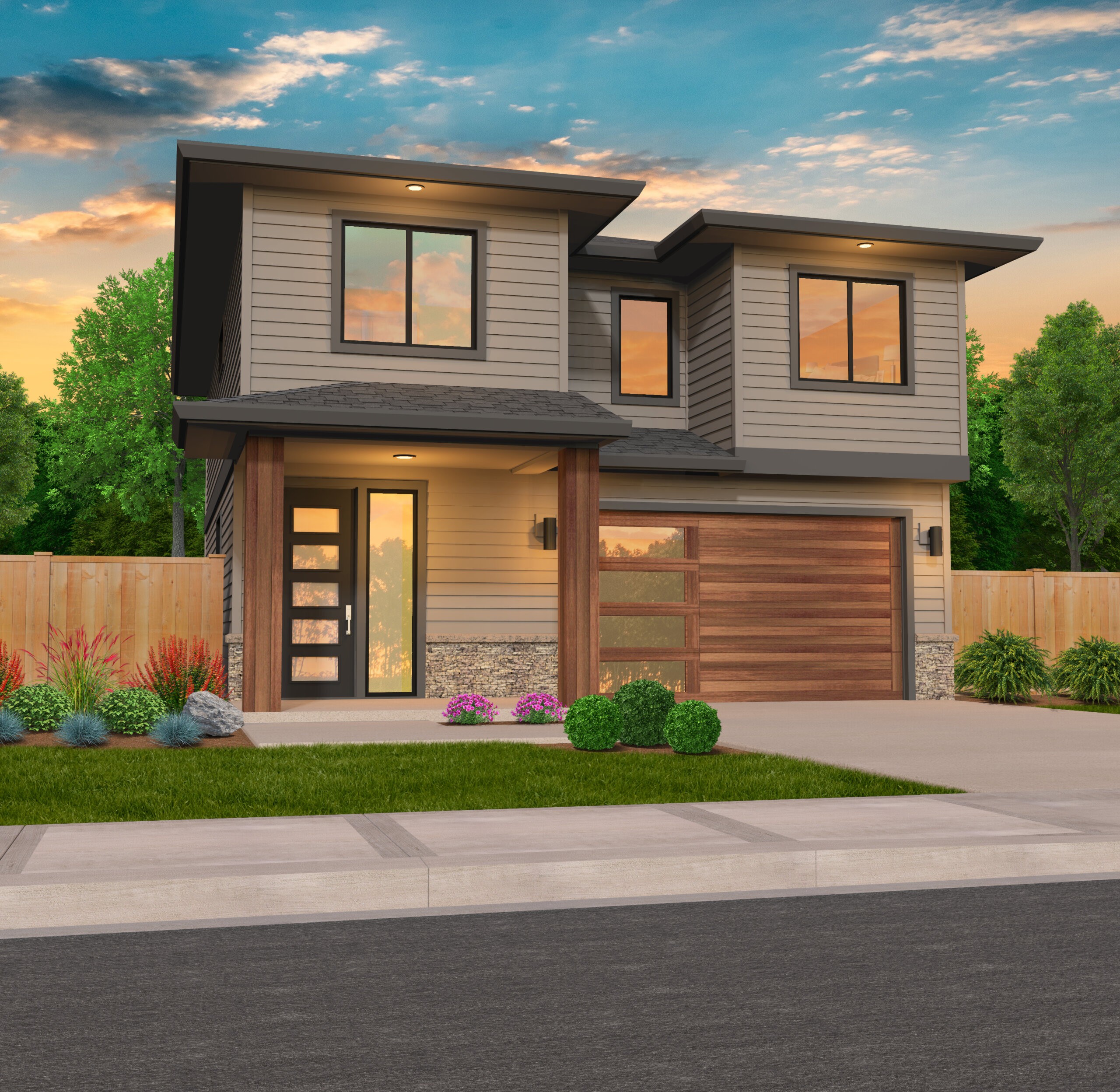
MM-2001
Contemporary Home For A Narrow Lot ...
-
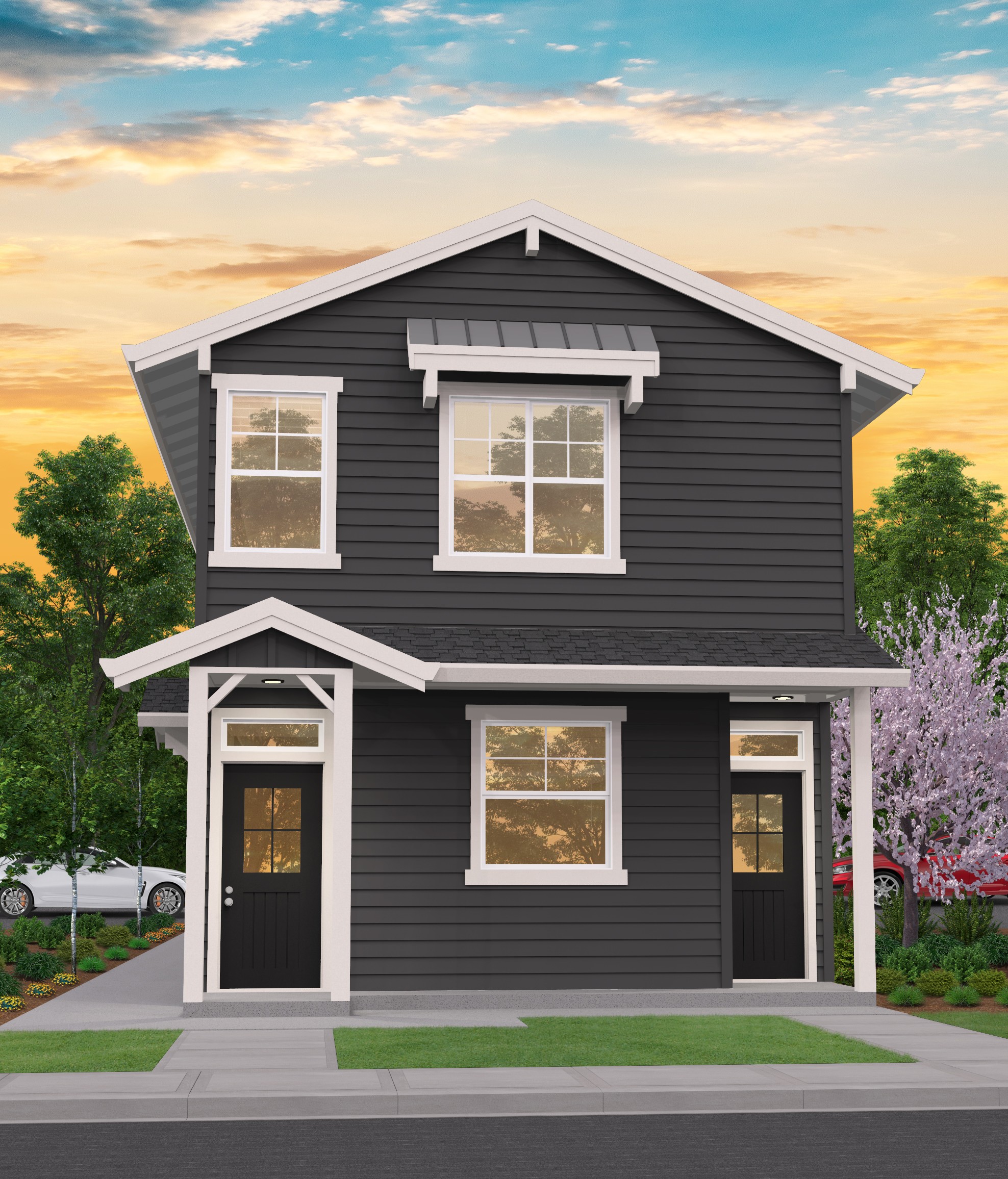
M-2694
A Narrow Duplex for any Neighborhood ...
-
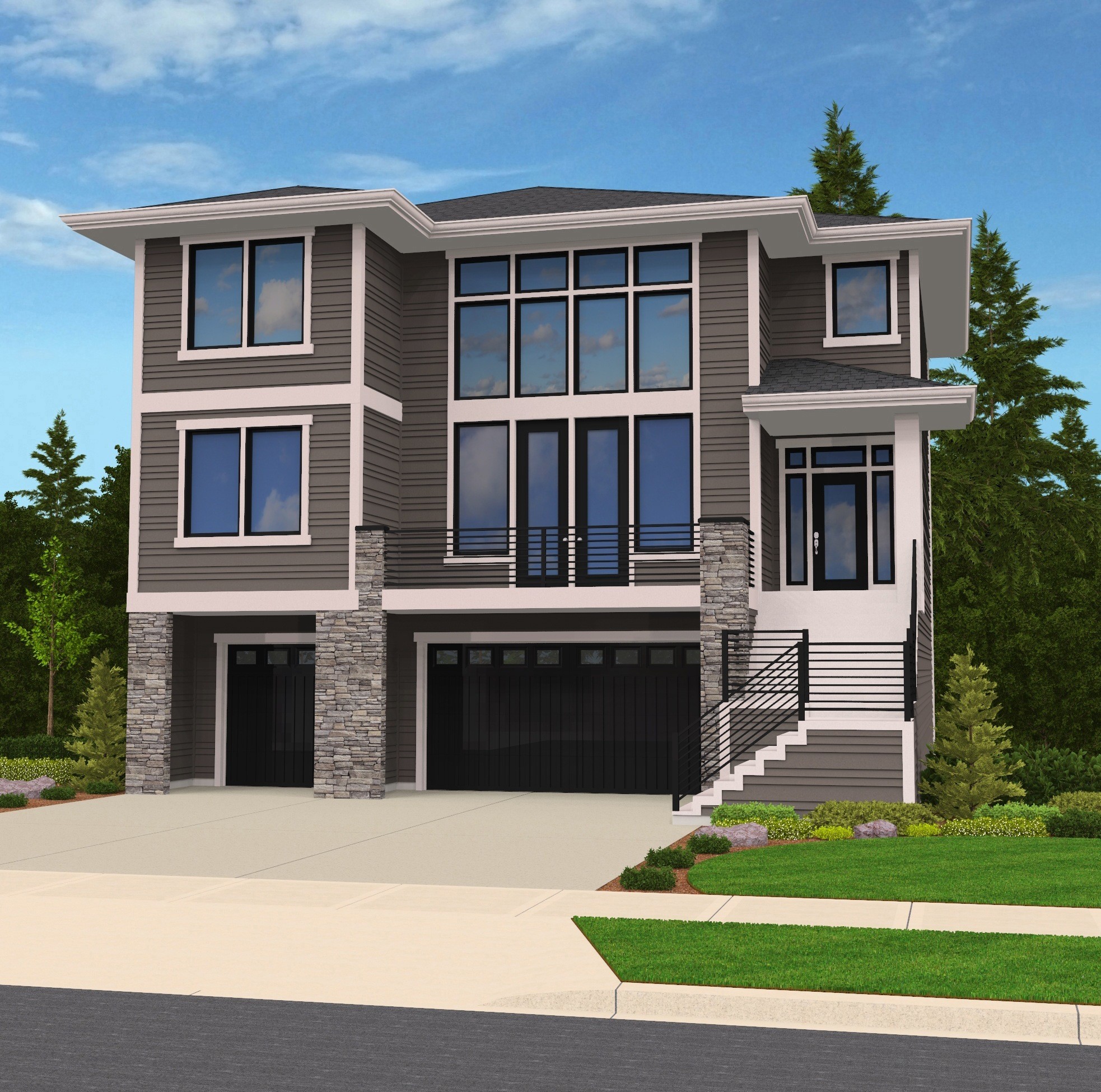
MSAP-2795-SK
Very Popular Narrow Uphill Modern House Plan ...
-
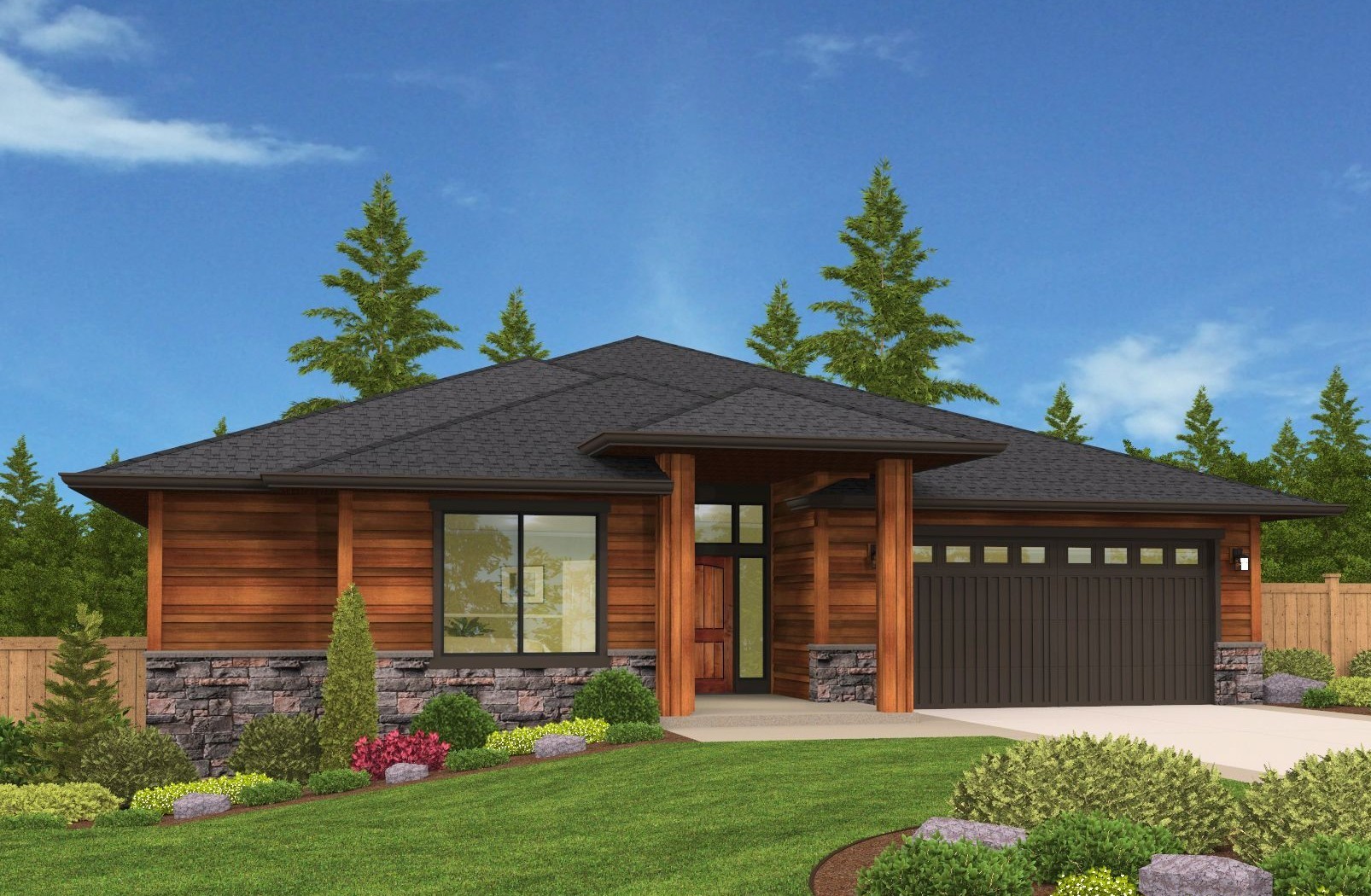
M-2445-GFH
This Contemporary, Prairie, and Craftsman Styles,...
-
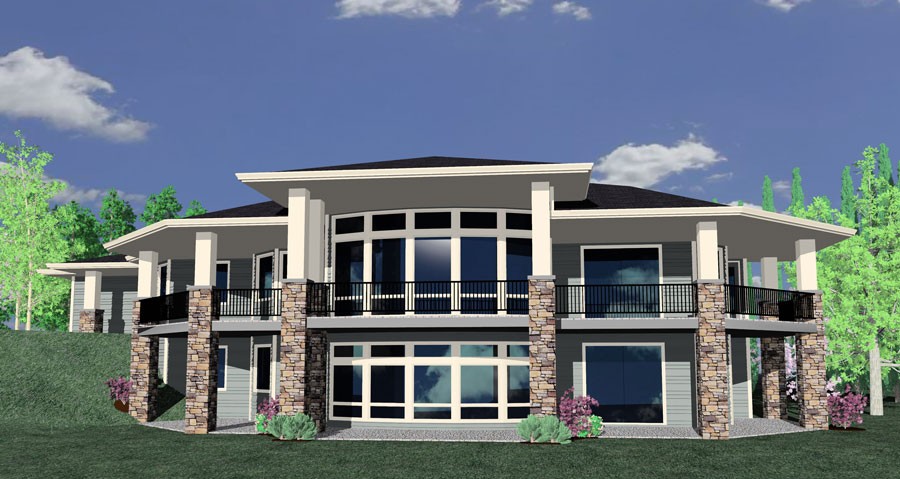
MSAP-4176
A truly magnificent house plan, perfectly suited...
-
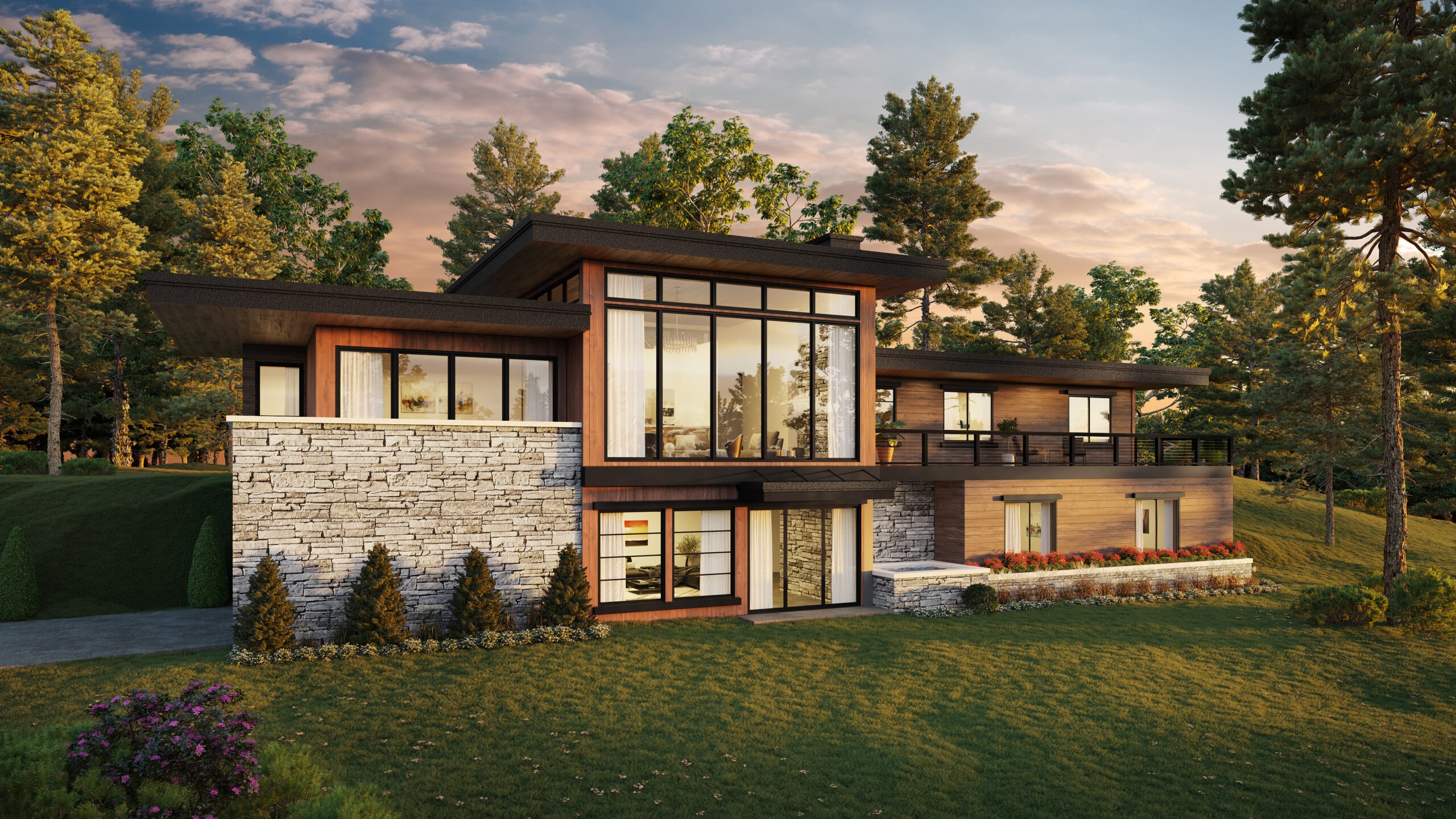
M-3113H
Down-sloped Modern House Plan for Tricky Lots ...
-
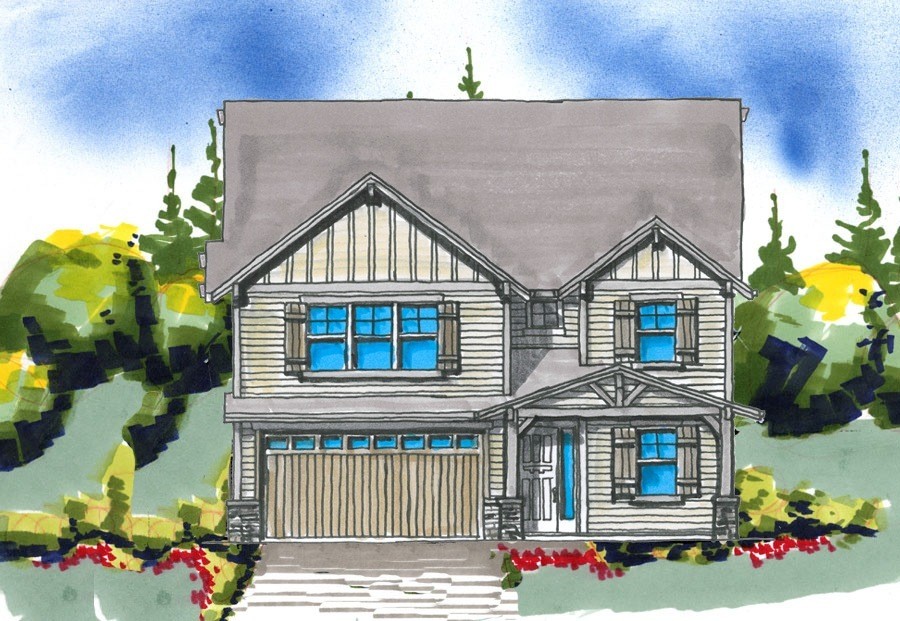
m-2780-RH
This Transitional, Craftsman, and Country style is...
-
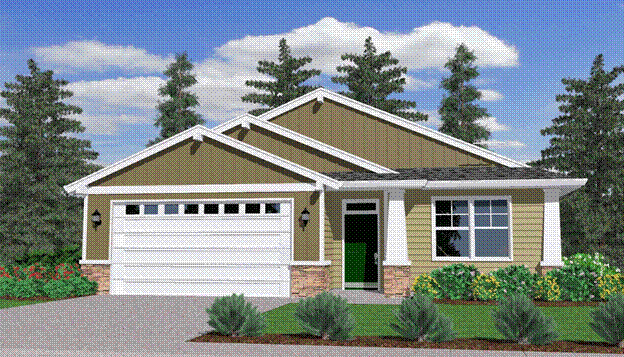
M-1576
This value-engineered house plan has been called...

