Prairie Style(207 items)
Showing 121–140 of 207 results
-
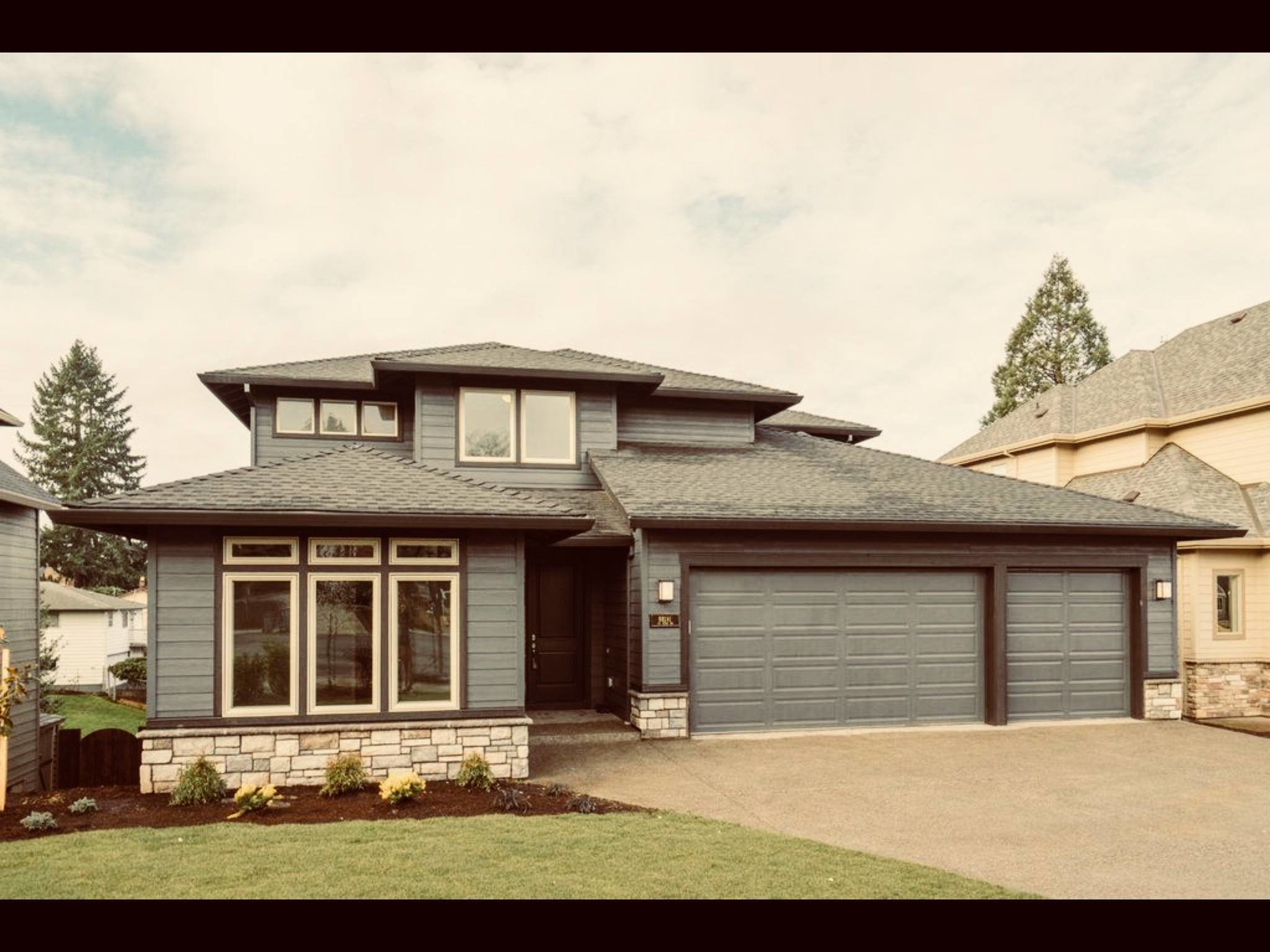
M-3655-JTR
This Transitional, Contemporary design, the Tree...
-
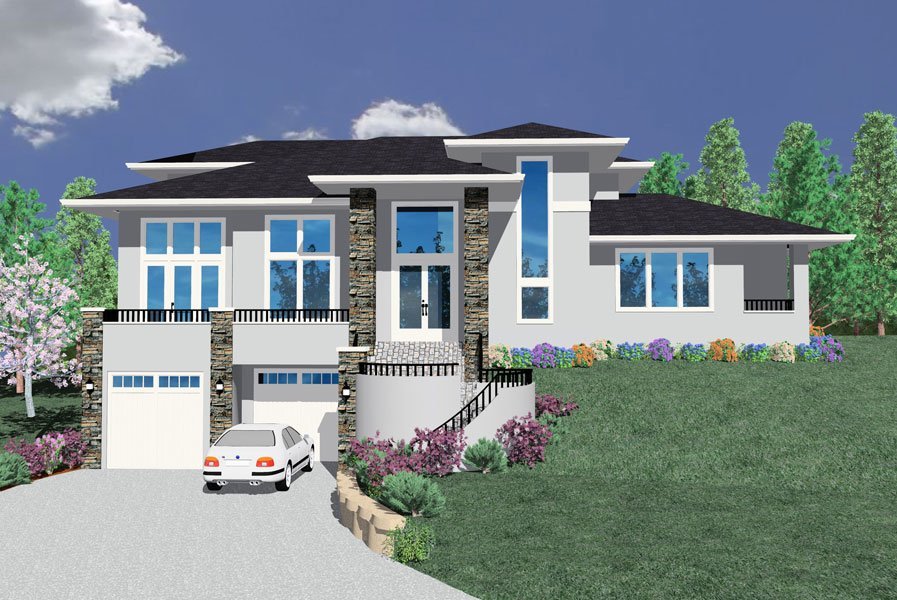
MSAP-3533
This is simply a dramatic and beautiful house plan...
-
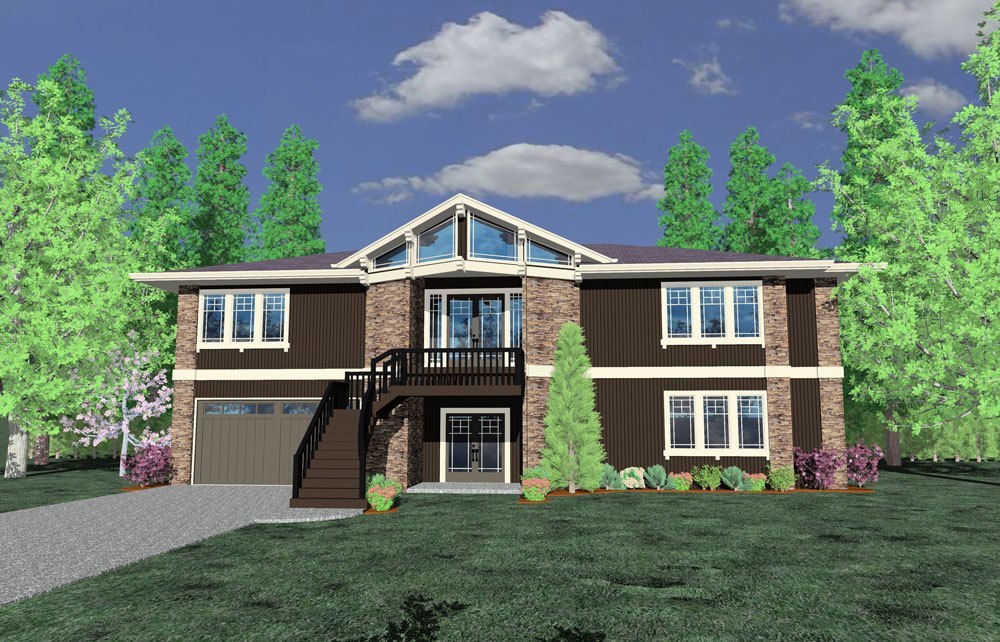
M-3501
Lodge House Plan
-
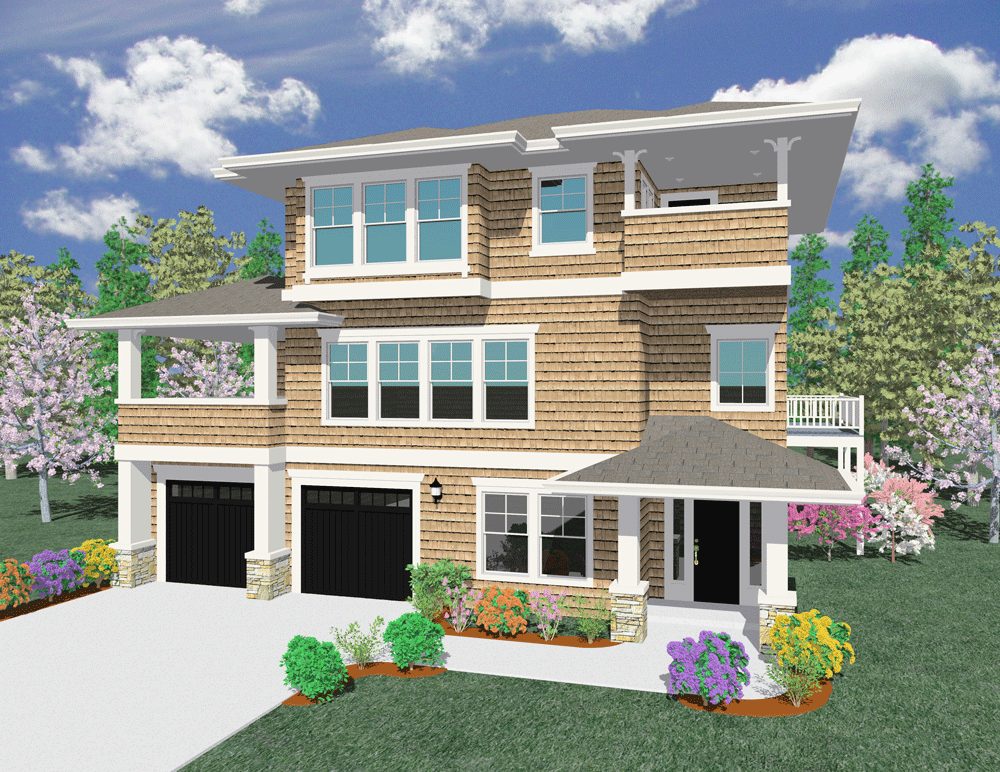
M-3468
If you have an uphill lot with views to the front...
-
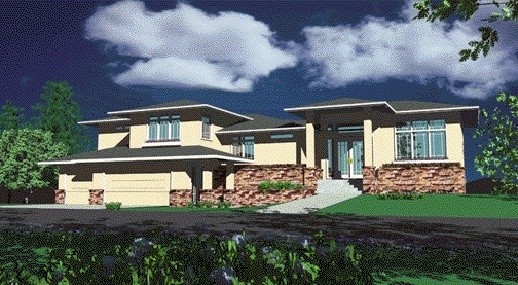
MSAP-3466
Plan MSAP-3244 This wonderful Prairie Style design...
-
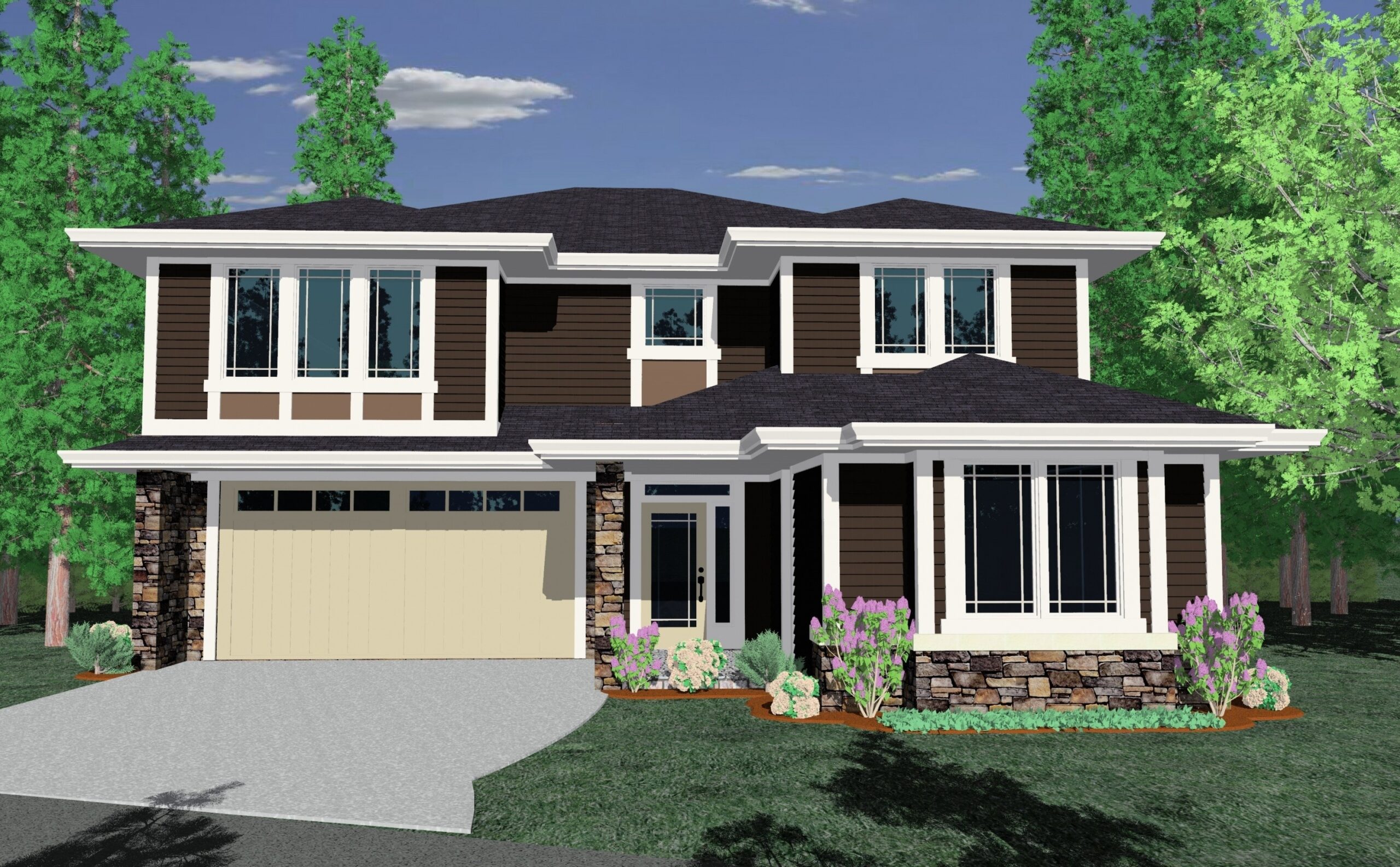
M-3466-JTR
A Contemporary, Prairie, Craftsman Style, the...
-
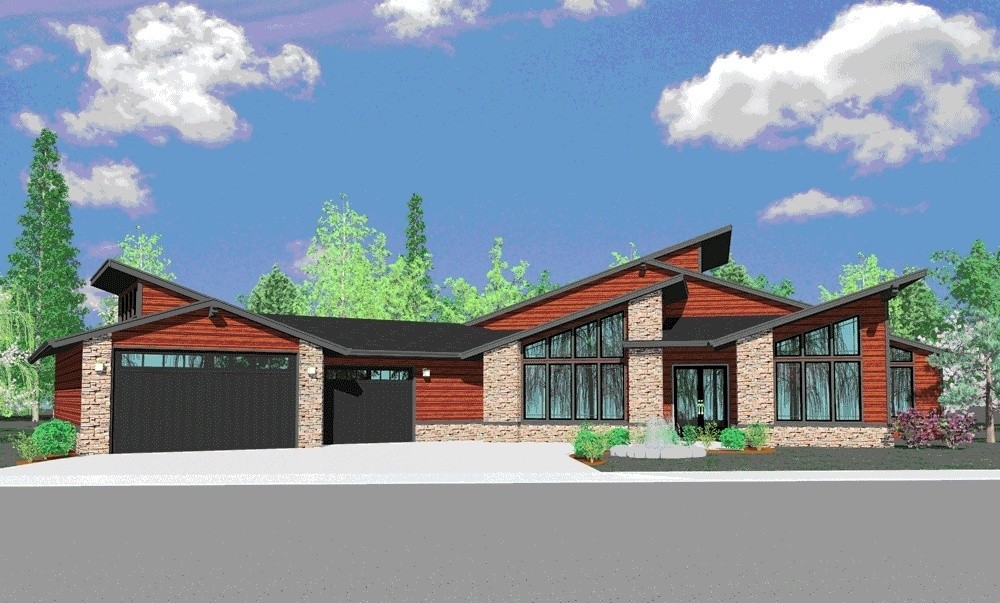
MSAP-3447
This is a state of the art Northwest Contemporary...
-
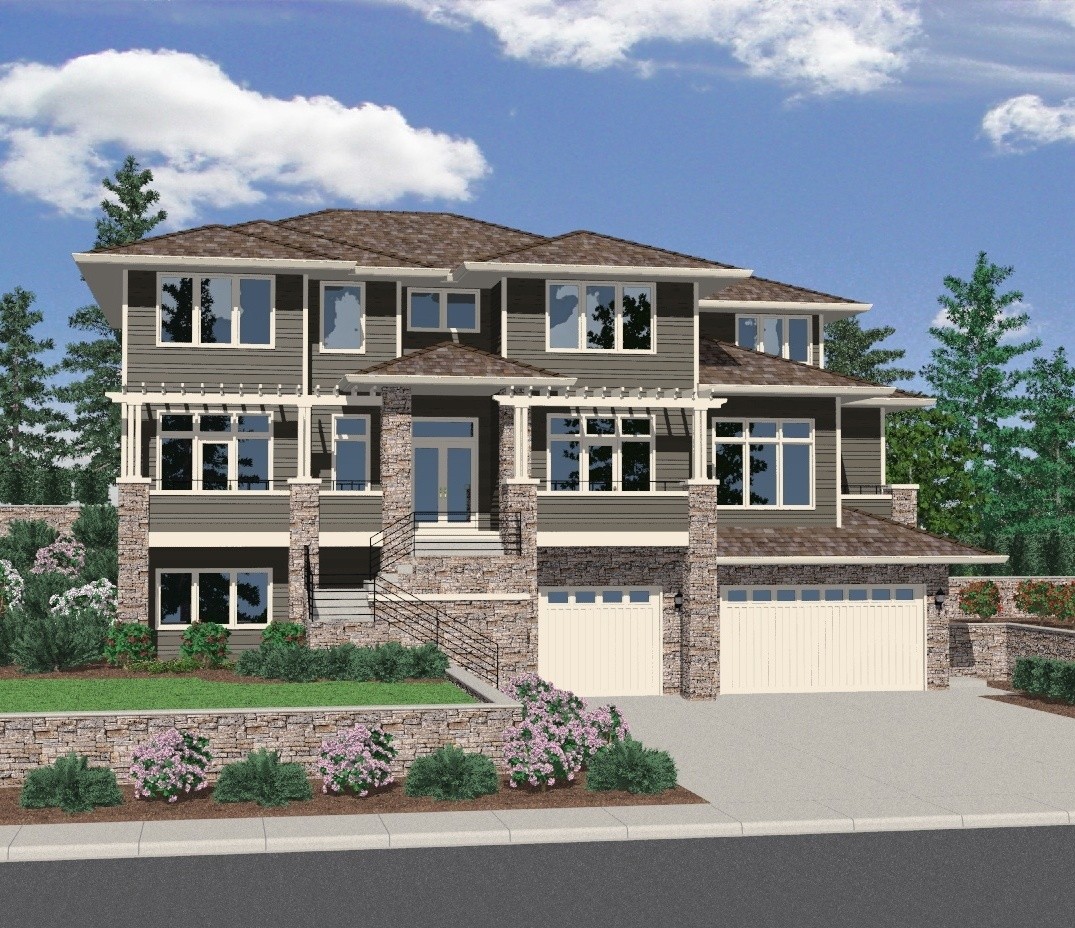
MSAP-3407
This is simply a blockbuster design for an uphill...
-
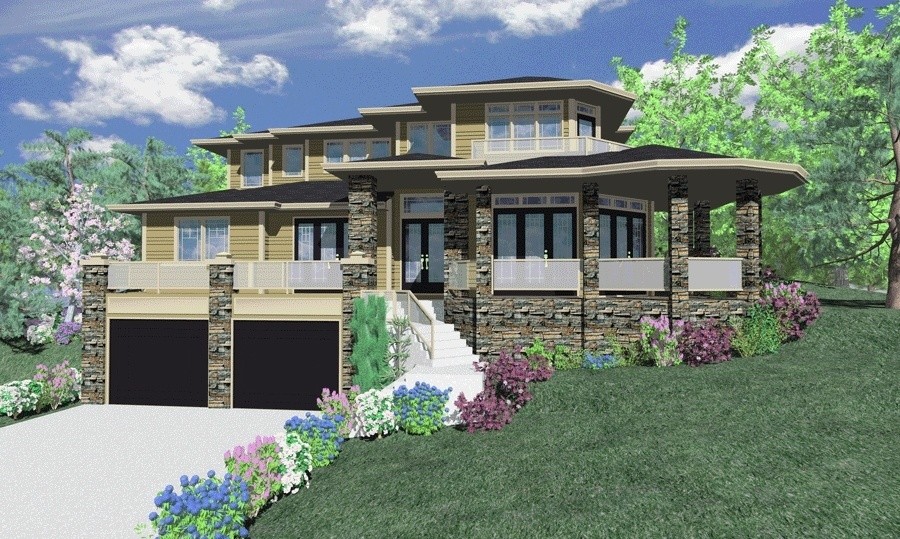
MSAP-3297
This home has been carefully designed for an...
-
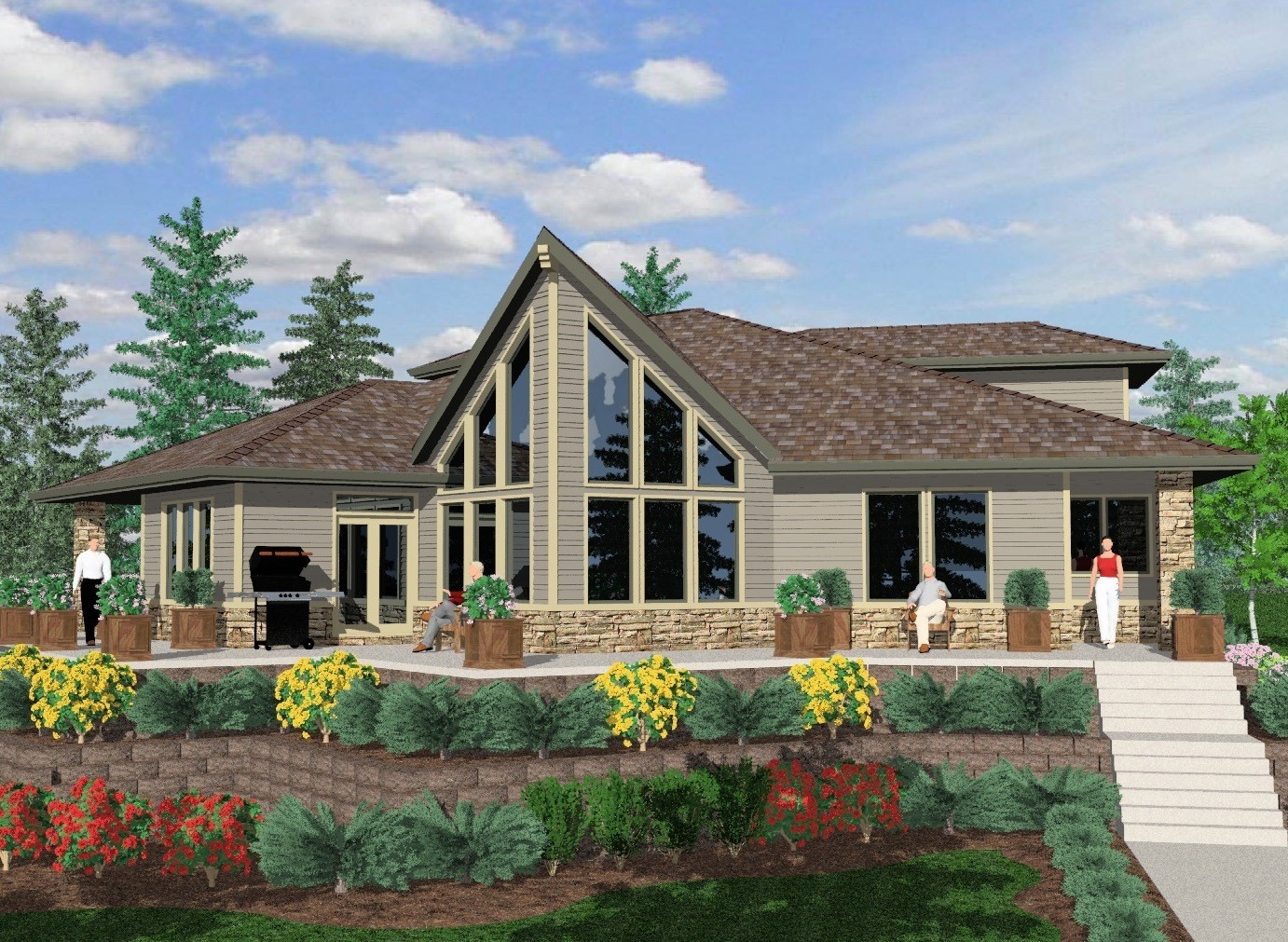
MSAP-3288
A vacation house plan second to none comes...
-
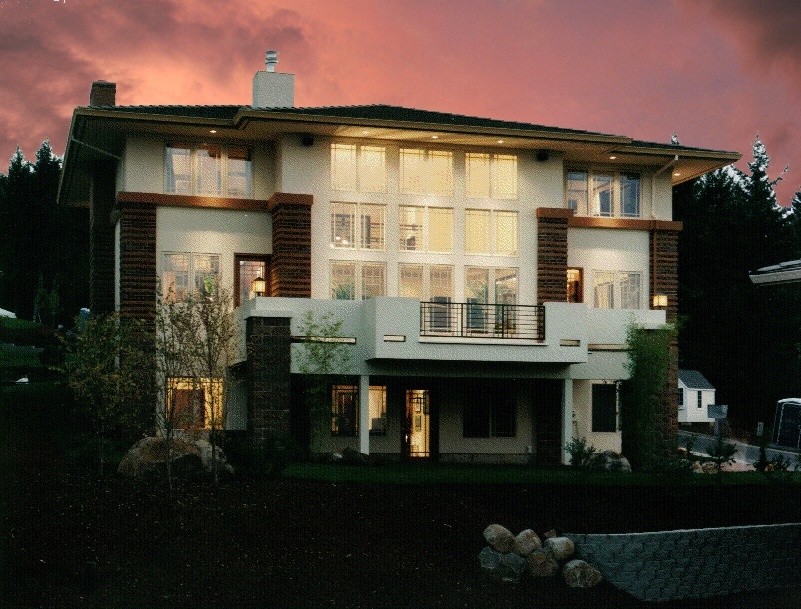
MSAP-3264
This Prairie Craftsman style "The Bright" Plan was...
-
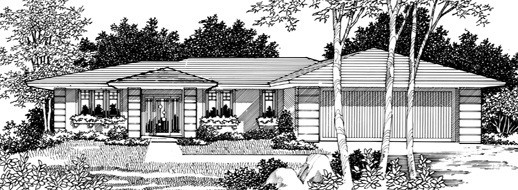
MSAP-3238
This Beautiful design has it all and a little bit...
-
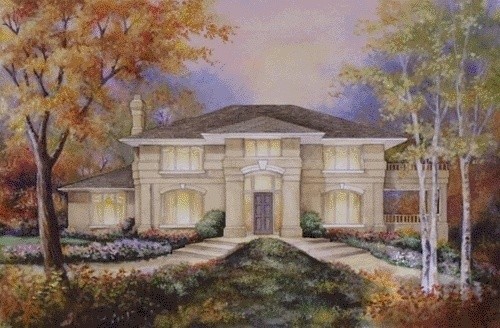
M-3140
Here is a unique and handsome executive home....
-
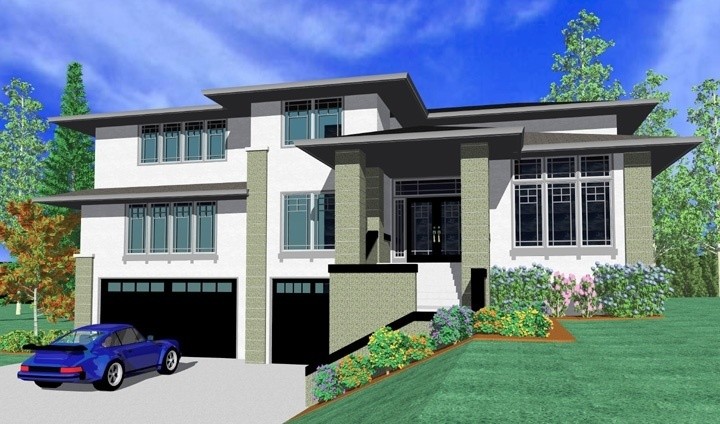
MSAP-3122
This house plan is an outstanding solution to an...
-
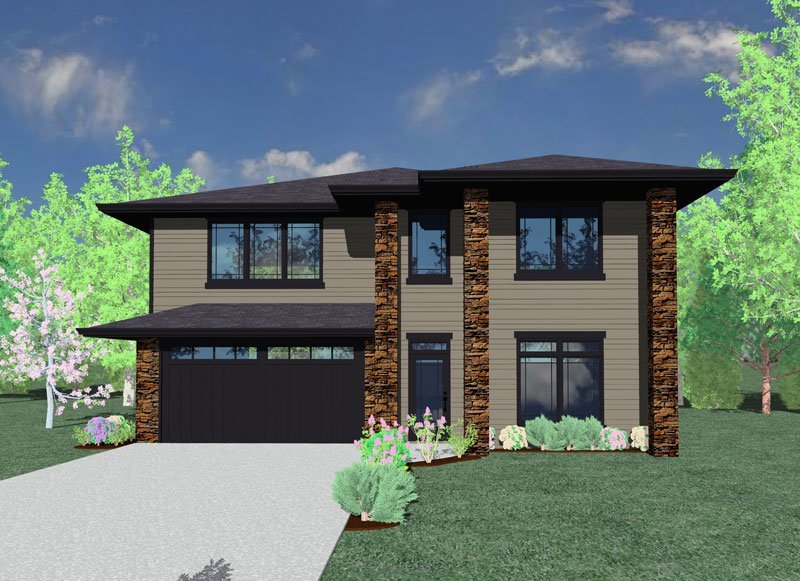
MSAP-2751
Here you will find one of the most popular floor...
-
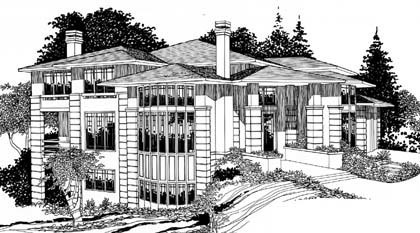
msap3050cd
Here is one our all time best home designs....
-
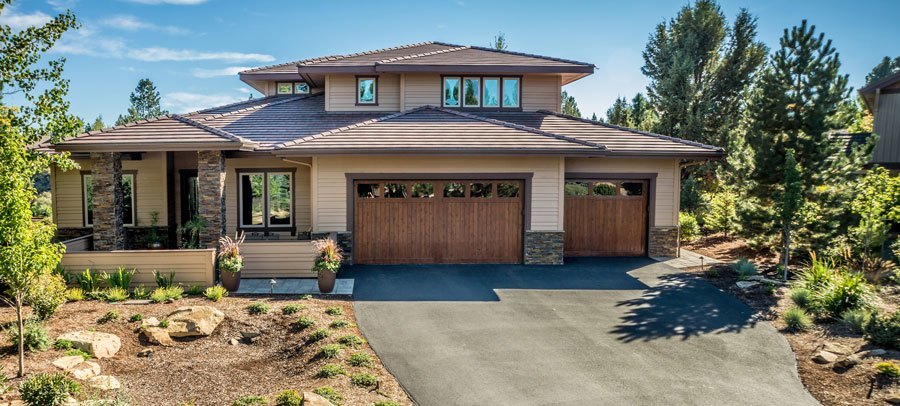
MSAP-3030-BR
A lovely Mark Stewart Prairie House Plan with a...
-
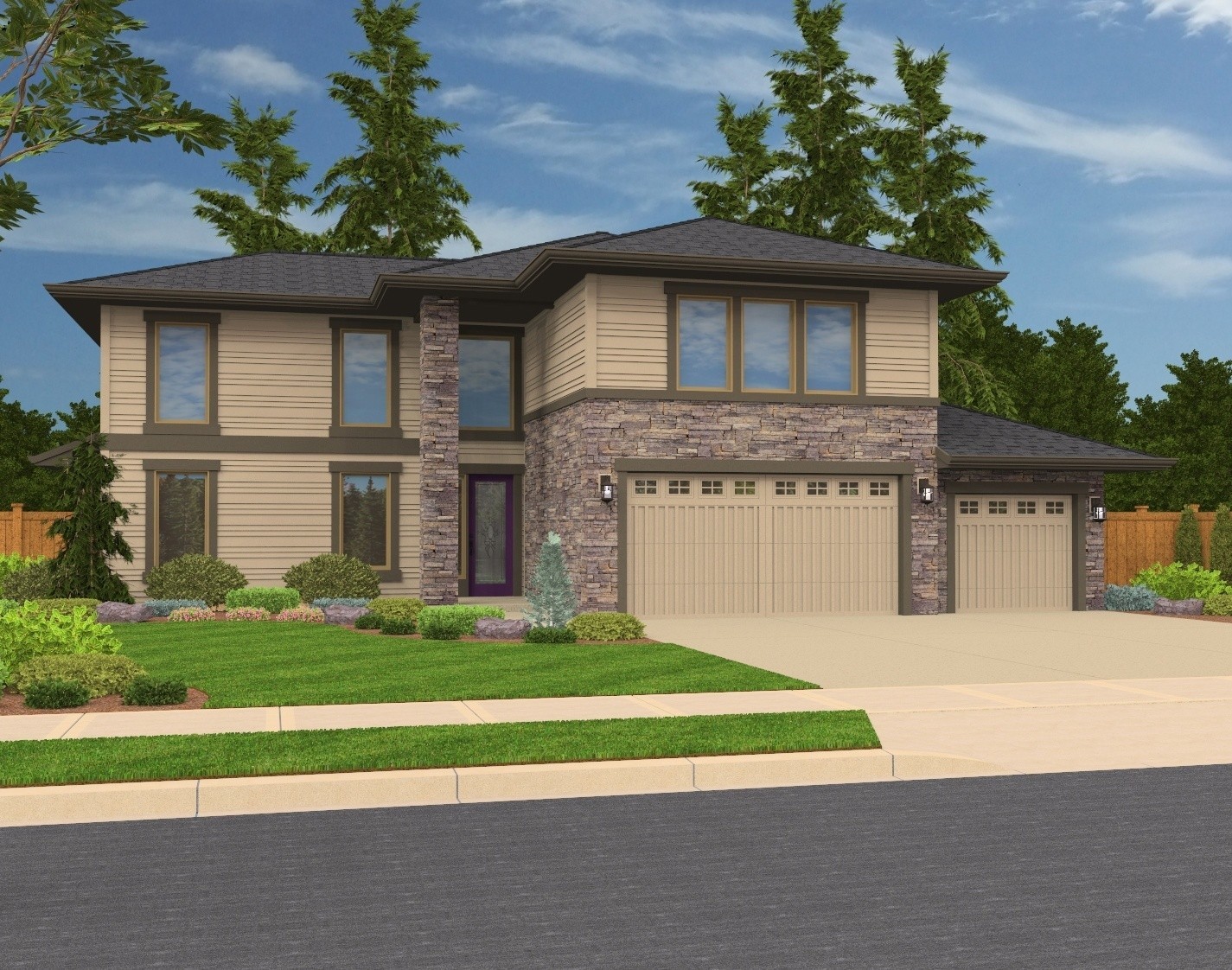
M-3000R
This Contemporary Prairie/Craftsman design, the...
-
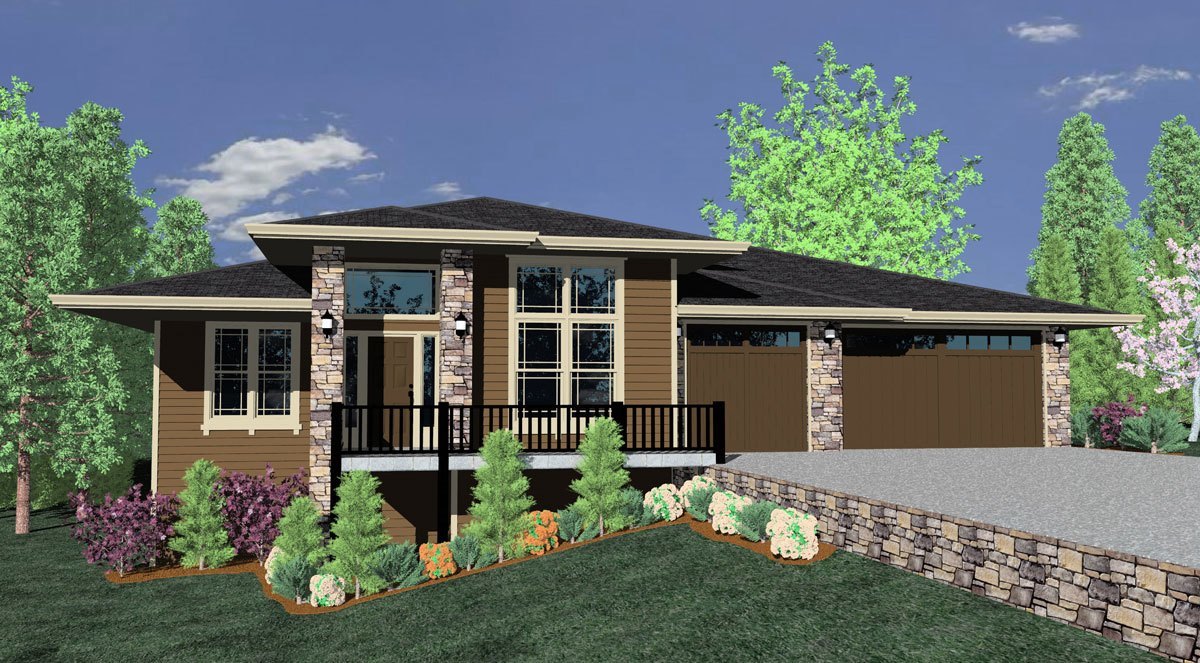
MSAP-2957
Traditional House Plan
-
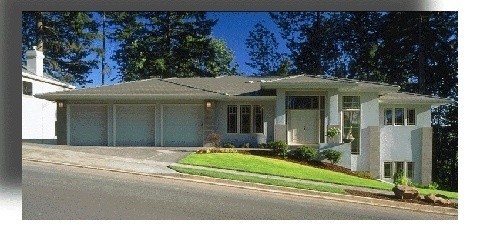
msap 2908
Downhill Craftsman House Plan

