Prairie Style(207 items)
Prairie Style House Plans
Mark Stewart Home Design almost single-handedly revived this beautiful and logical architectural style in the early 1990’s. Finally Prairie Style House Plans were made available to everyone.
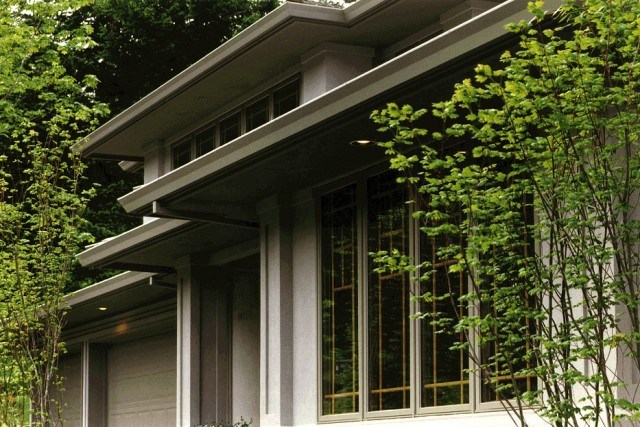
The first client
we proposed this style for wept tears of joy when he saw the preliminary renderings. Mark Stewart went on to to develop and modernize the Prairie Style Home that has again been growing in popularity all over the world. Mark showcased 12 fully developed and decorated homes in 1994 in the Mark Stewart Designers showcase of Homes.In addition to the Elegance and Drama of this style, cost savings have been reported by many Mark Stewart Prairie Style Clients. Mark Stewart has been the leader in the inception and revival of many styles and movements in Home Design with none more powerful and long lasting then Prairie Style House Plans.
These homes came to me in a vision… It was right after a two week meditation retreat…
I didn’t ask for them, they were just given. They have been a gift I am happy to pass on to you.
Prairie School style architecture is usually marked by its integration with the surrounding landscape, horizontal lines, flat or hipped roofs with broad eaves, windows assembled in horizontal bands, solid construction, craftsmanship, and restraint in the use of decoration.
Finally, a beautiful sense of logic returns to Home Design.
Showing 1–20 of 207 results
-

M-2505TA
-
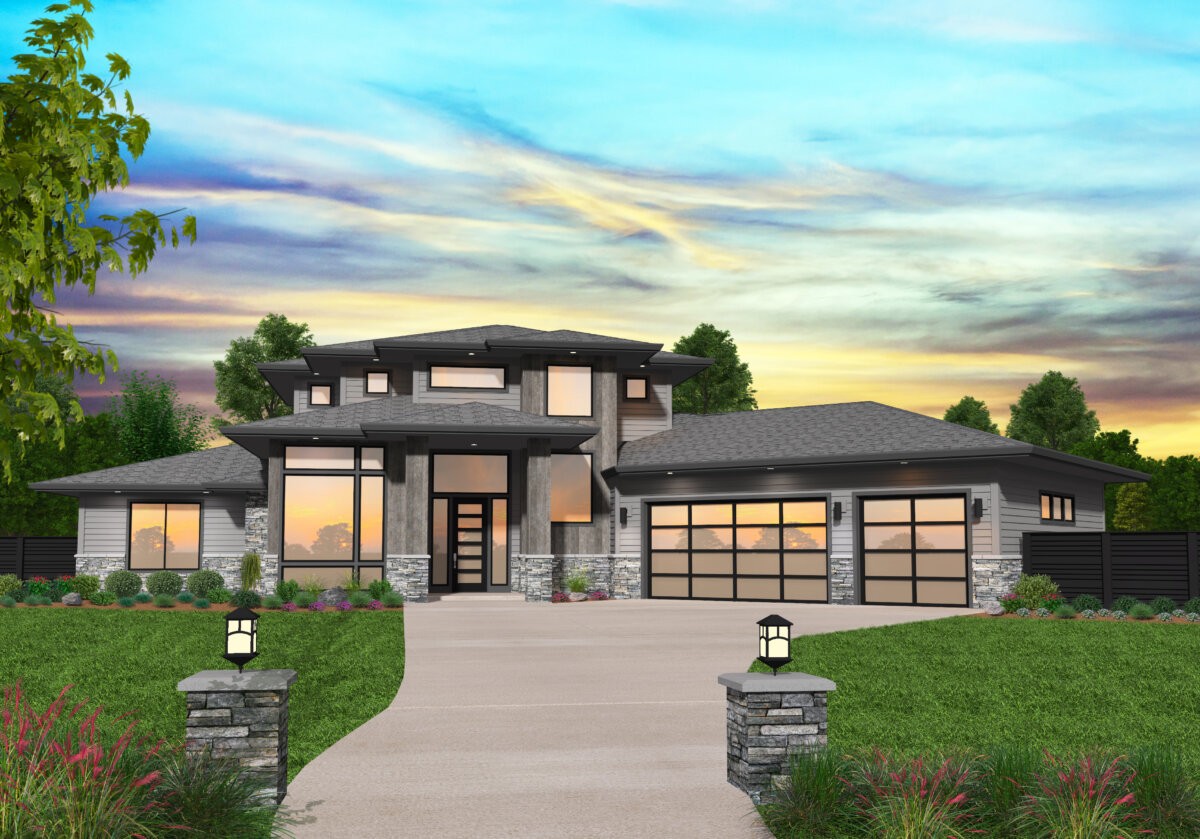
MM-3465
Stunning Modern Prairie Style
-
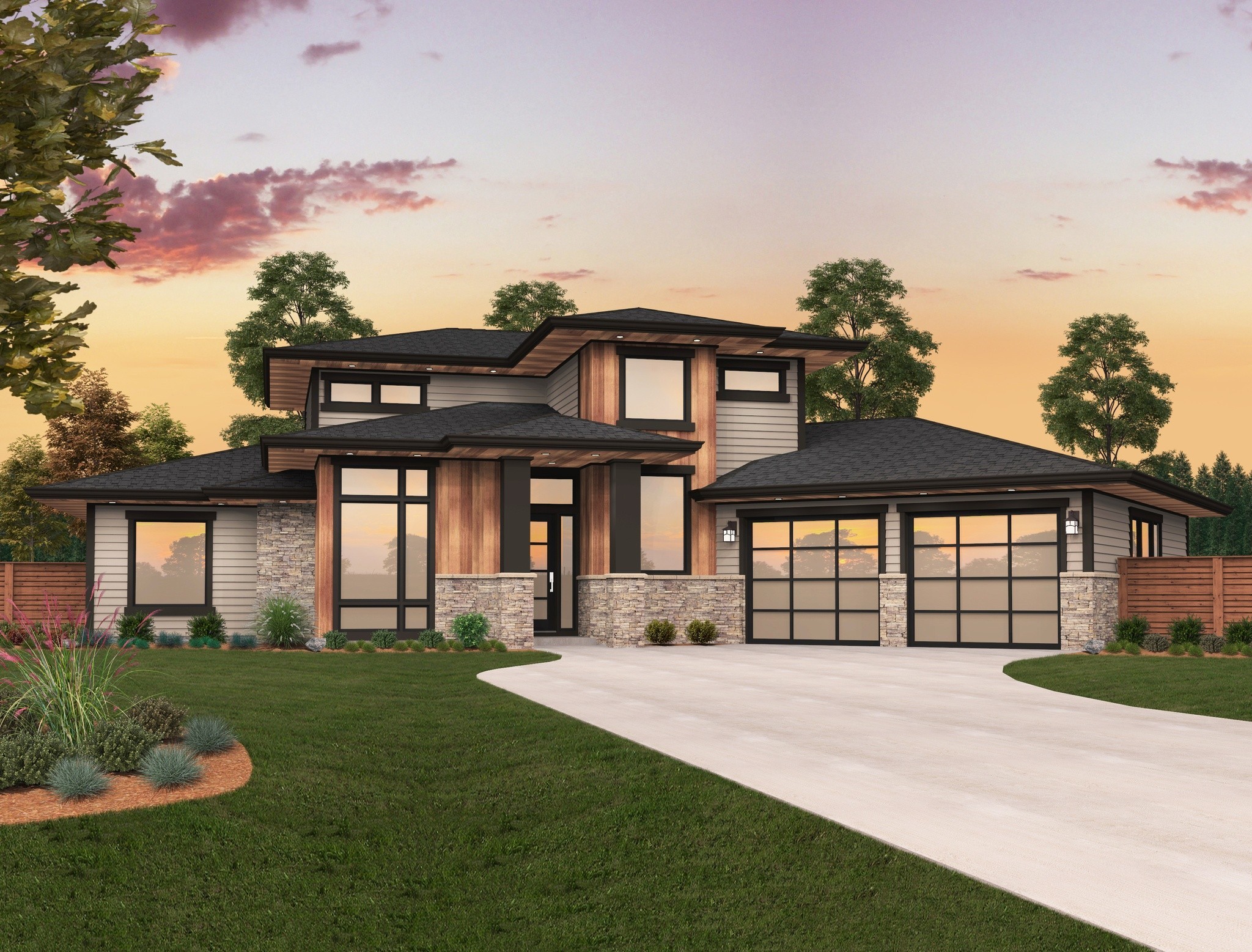
MSAP-2515-B
Northwest Modern House Plan with All the Light You...
-

MM-3287
Modern Single Story Beauty With a Pool ...
-
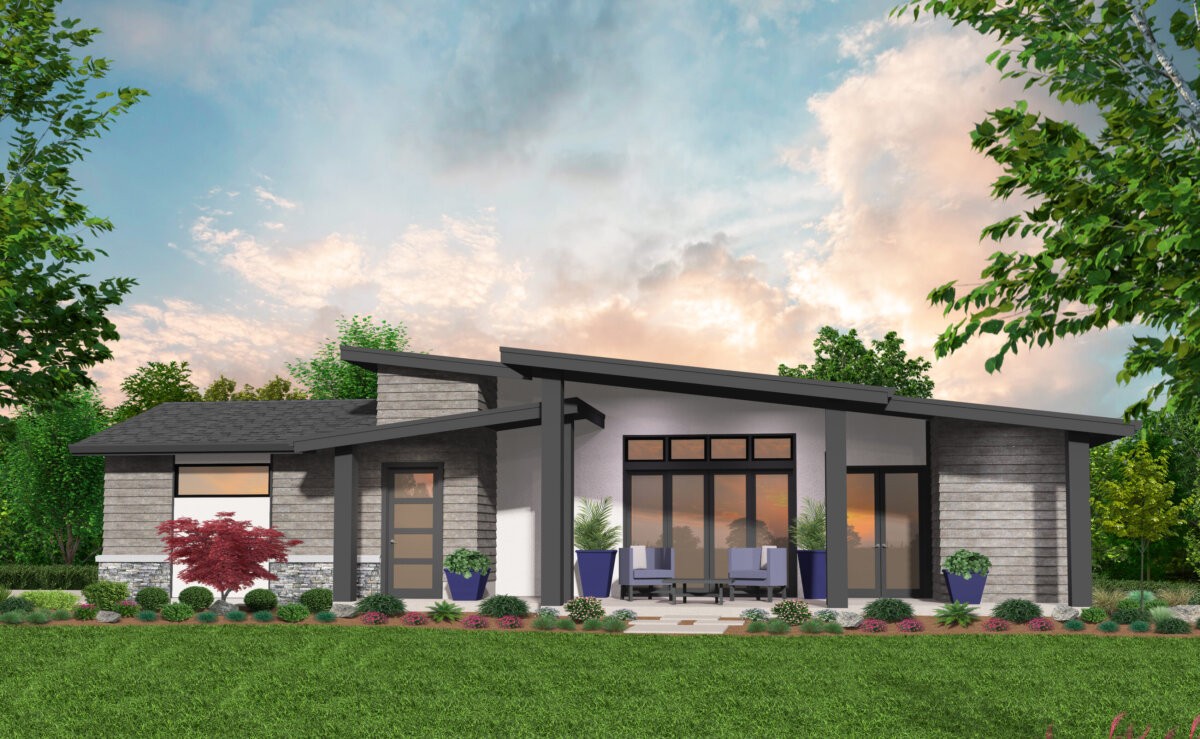
MM-986
Striking Modern Prairie Style Under 1000 Square...
-
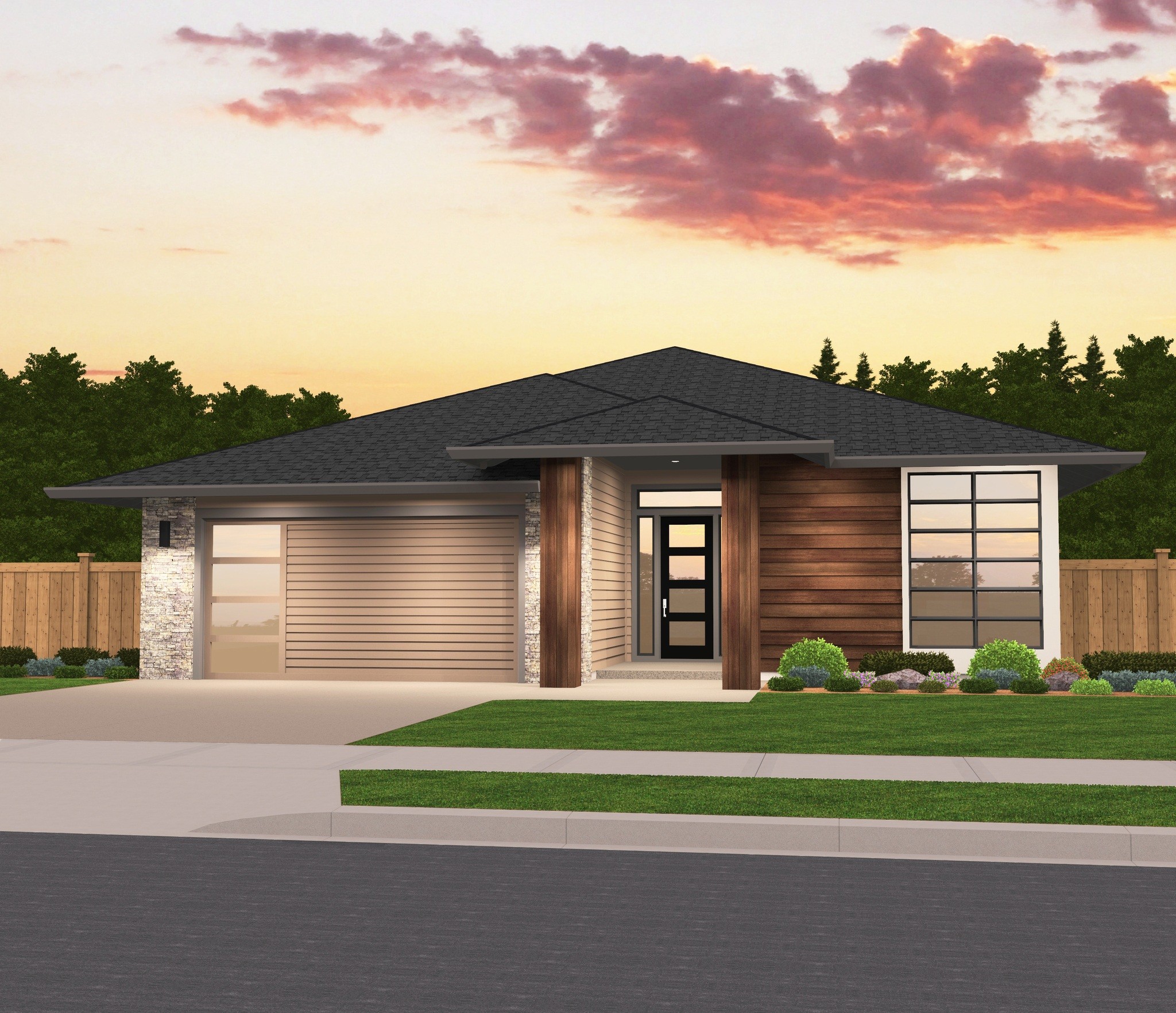
MM-1853-B
One-Story Modern Contemporary House Plan ...
-
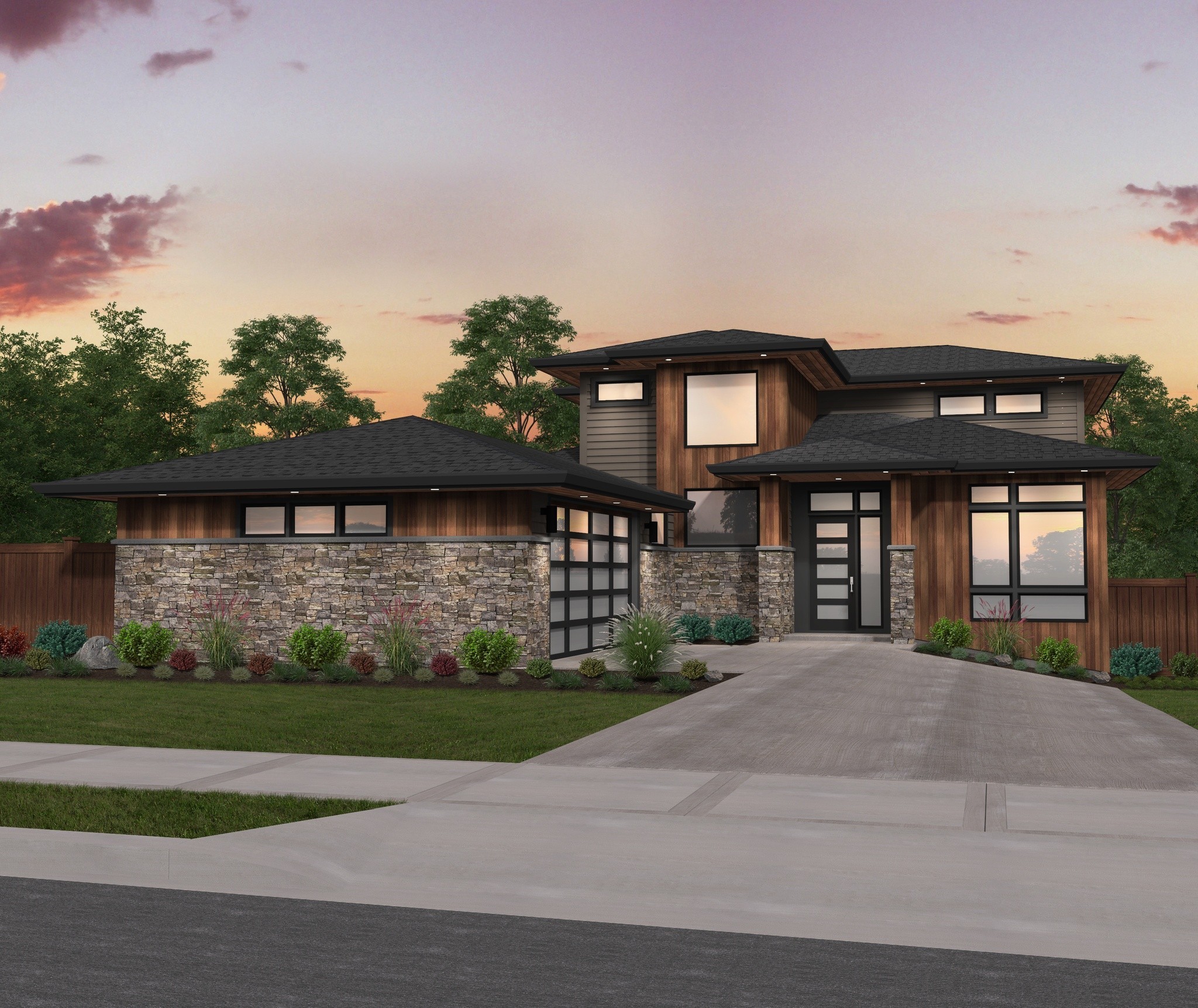
MMH-3639
Prairie Style L-Shaped Contemporary House Plan ...
-
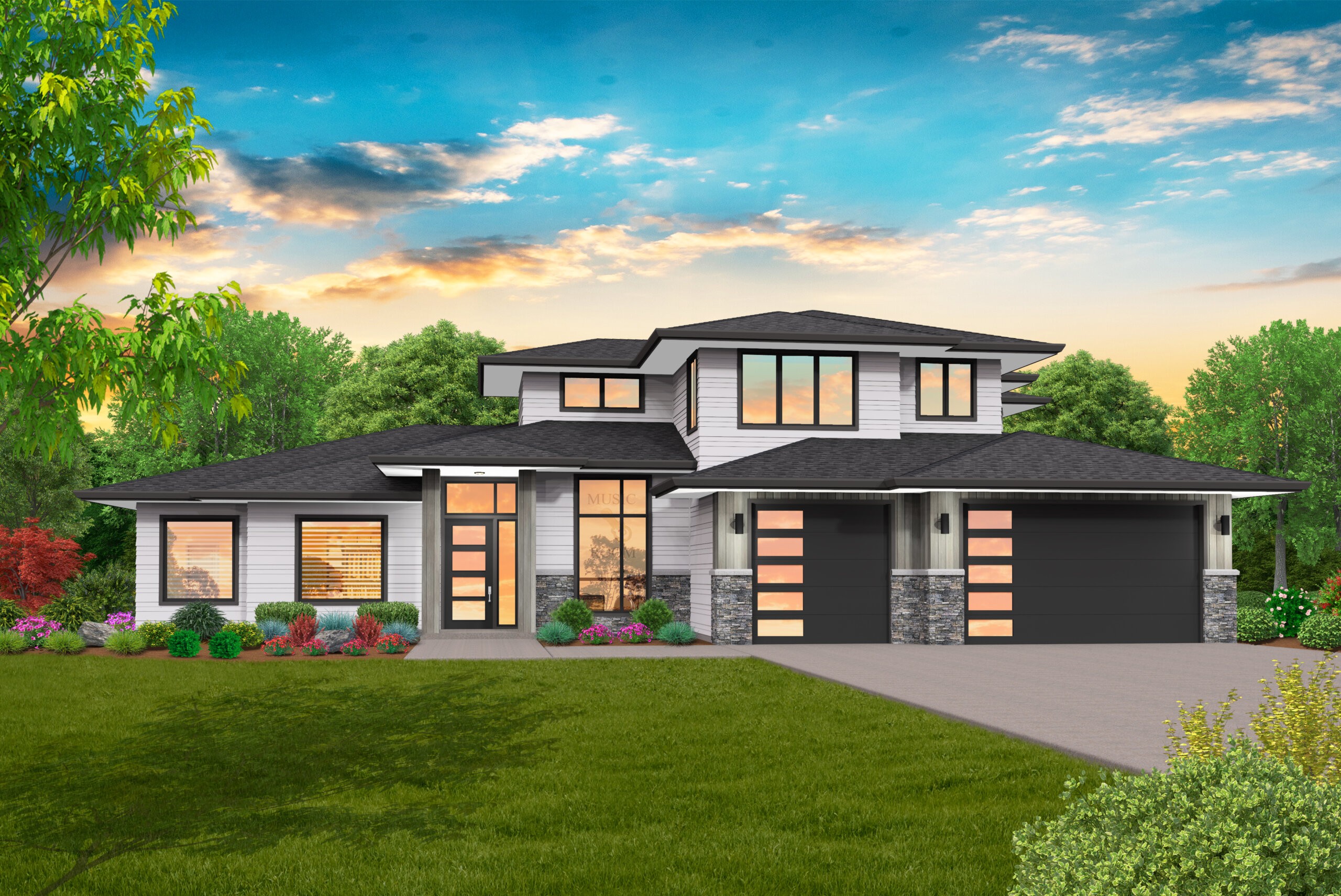
MM-4033
Beautiful c with all the options ...
-
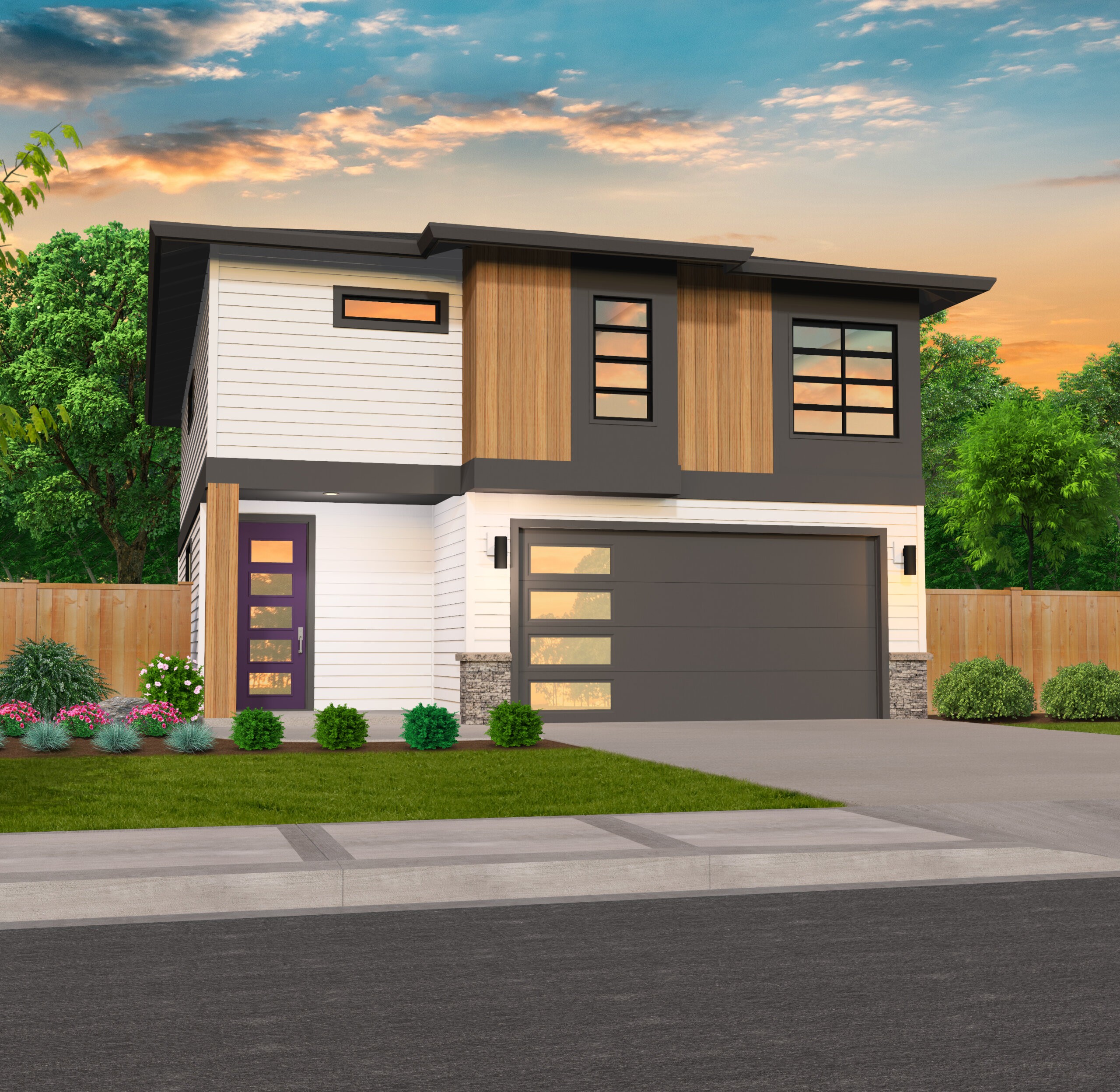
MM-1946-A
Have a Narrow Lot? Here's a Narrow House! ...
-
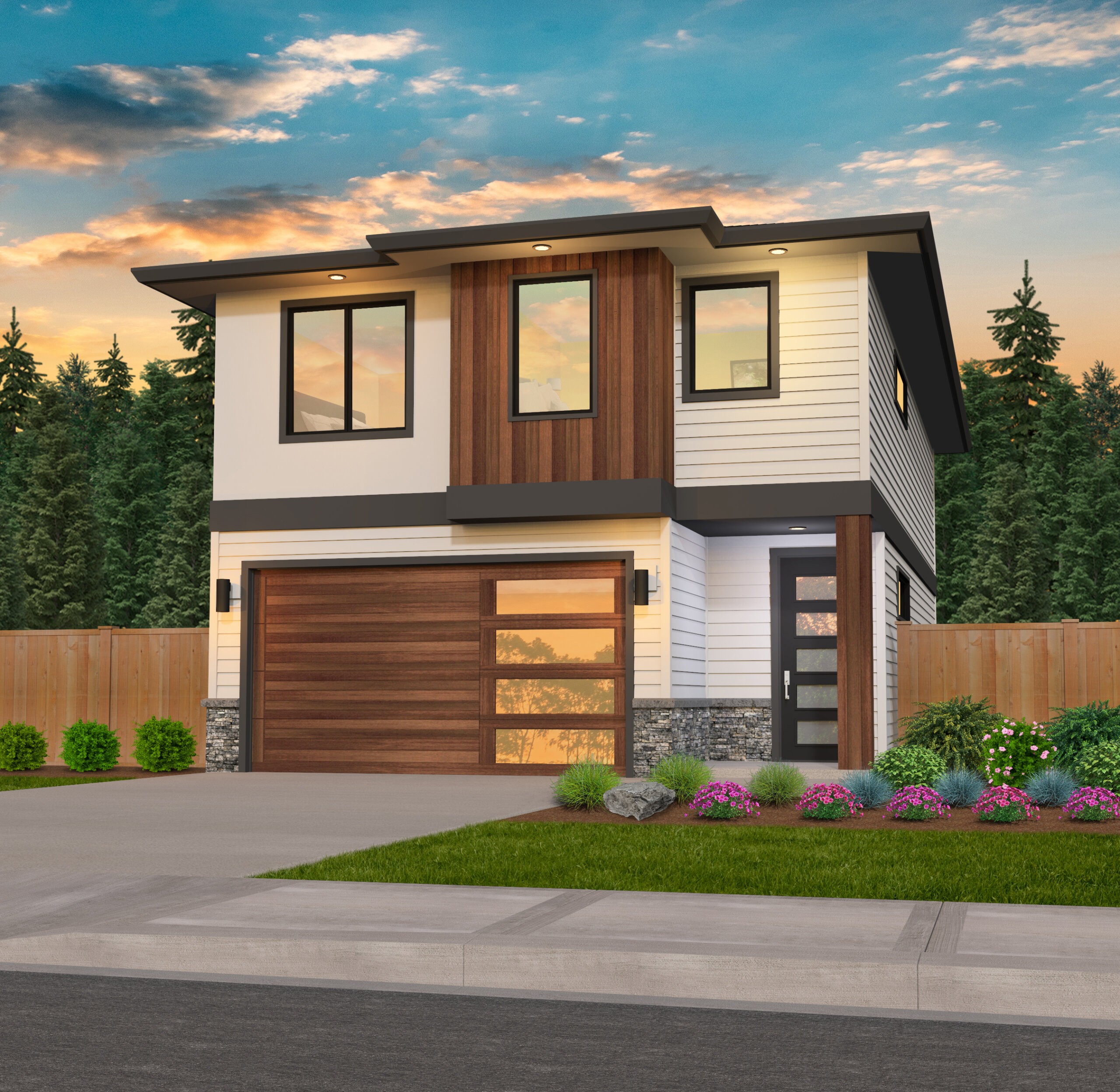
MM-1759
Narrow Modern home design with 4 bedrooms and open...
-
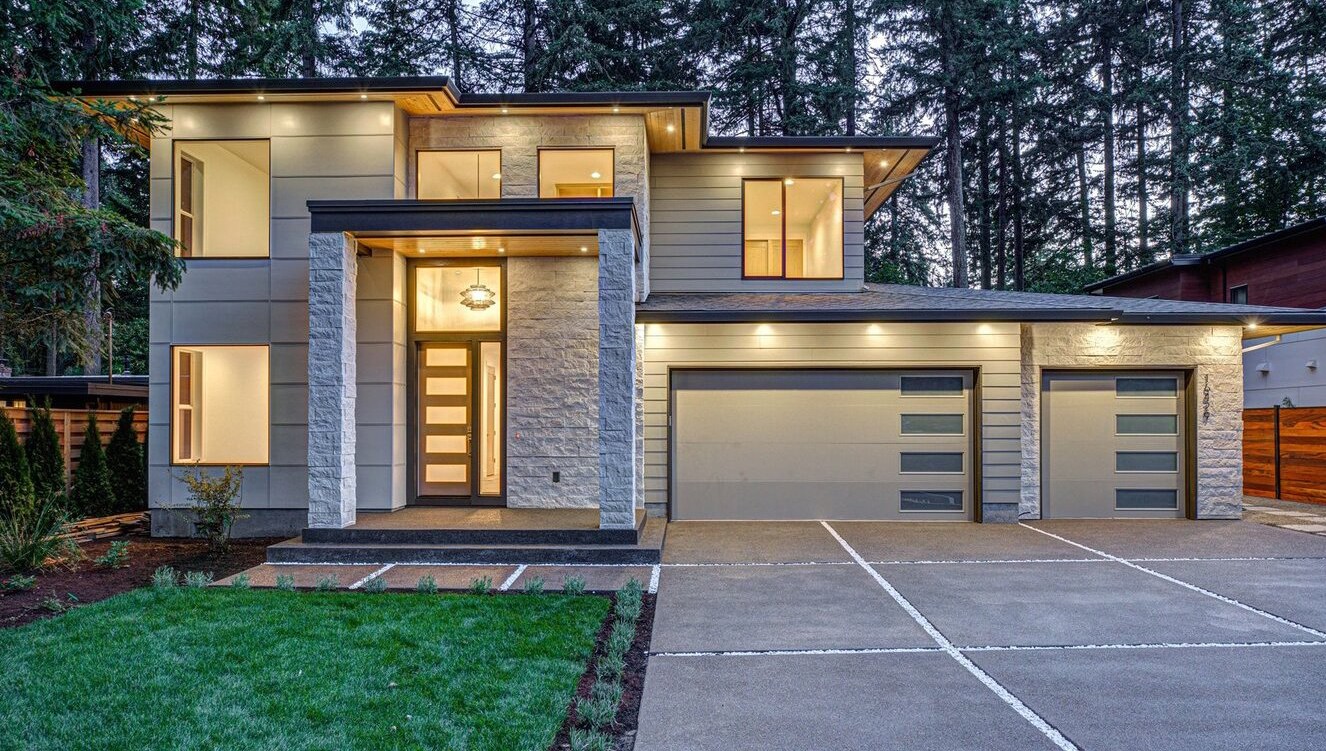
MM-2967
Best Selling Modern House plan with 3 car...
-
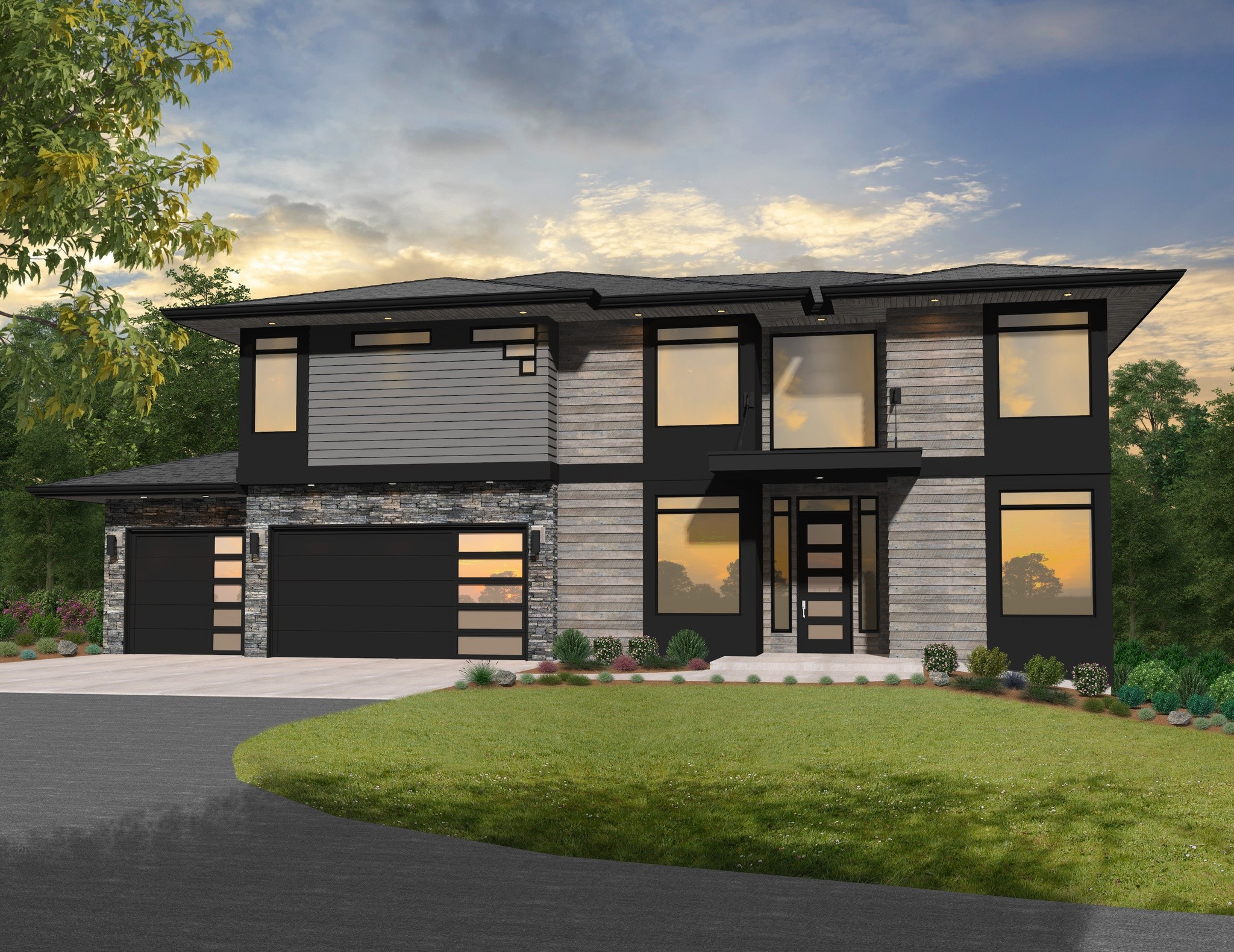
MM-3310
The Latest in Modern House Plans by Mark Stewart ...
-
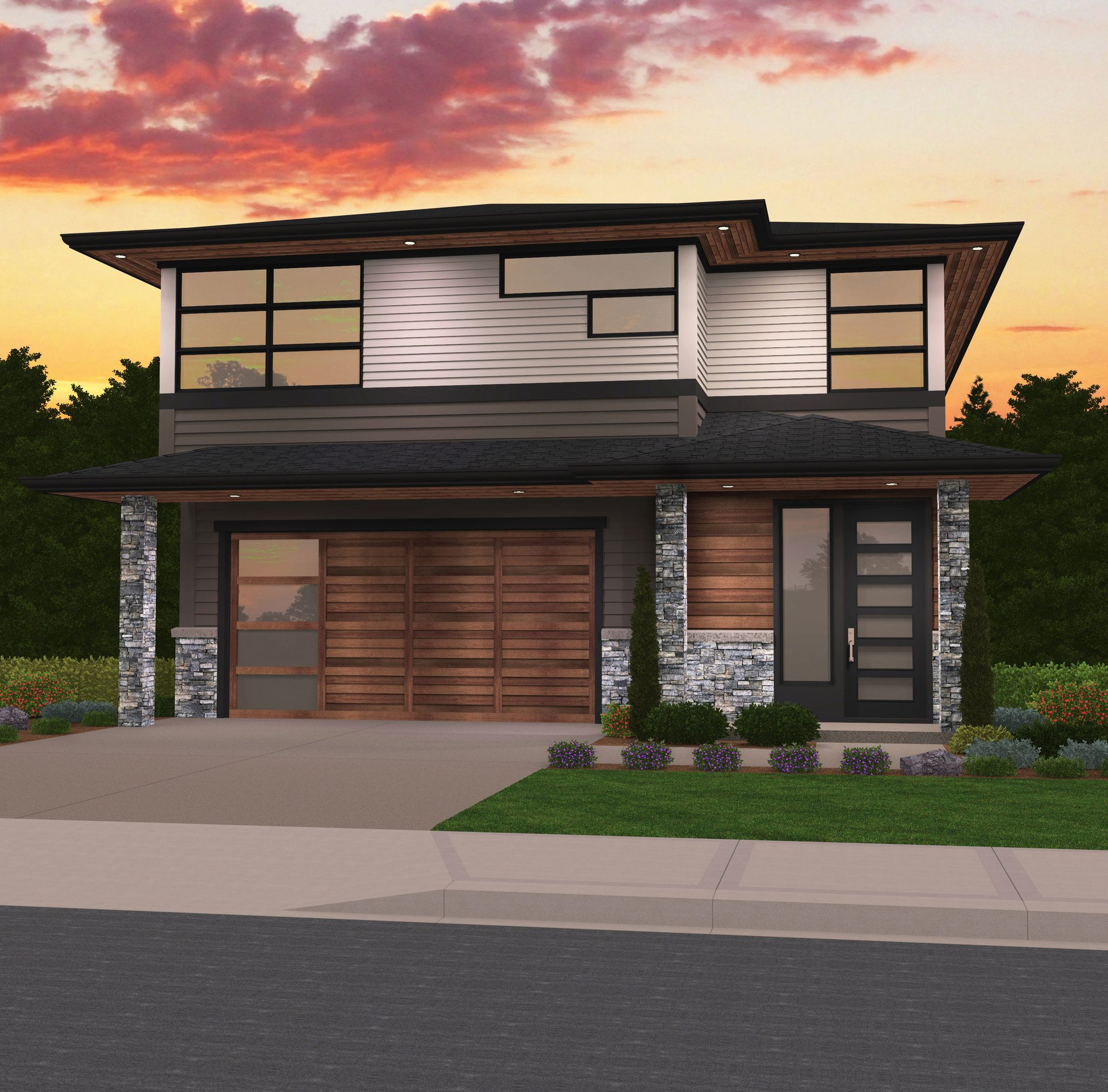
MM-2971
Narrow Two-Story Prairie Style House Plan ...
-
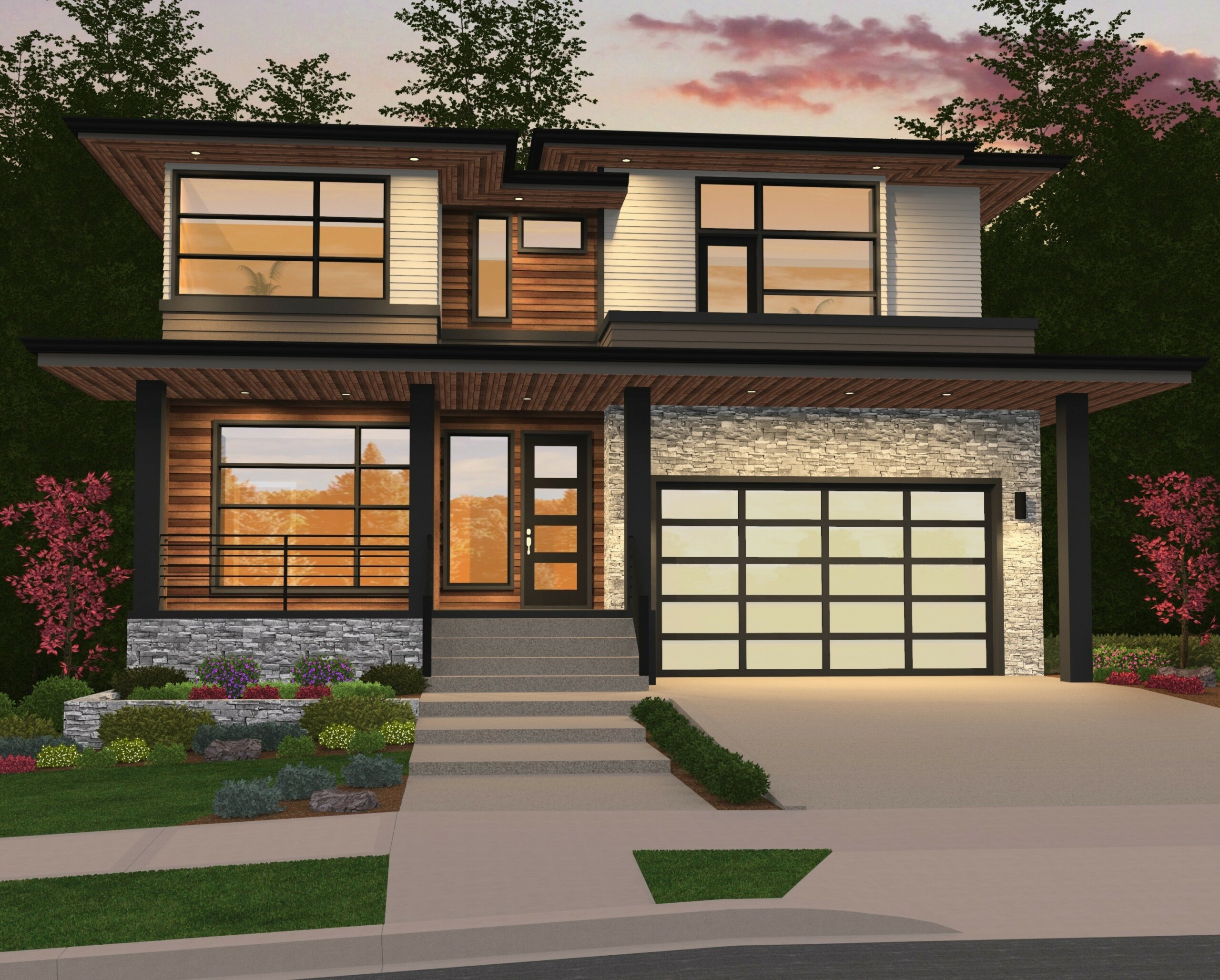
MM-2744
Feast your eyes on this beautiful northwest...
-
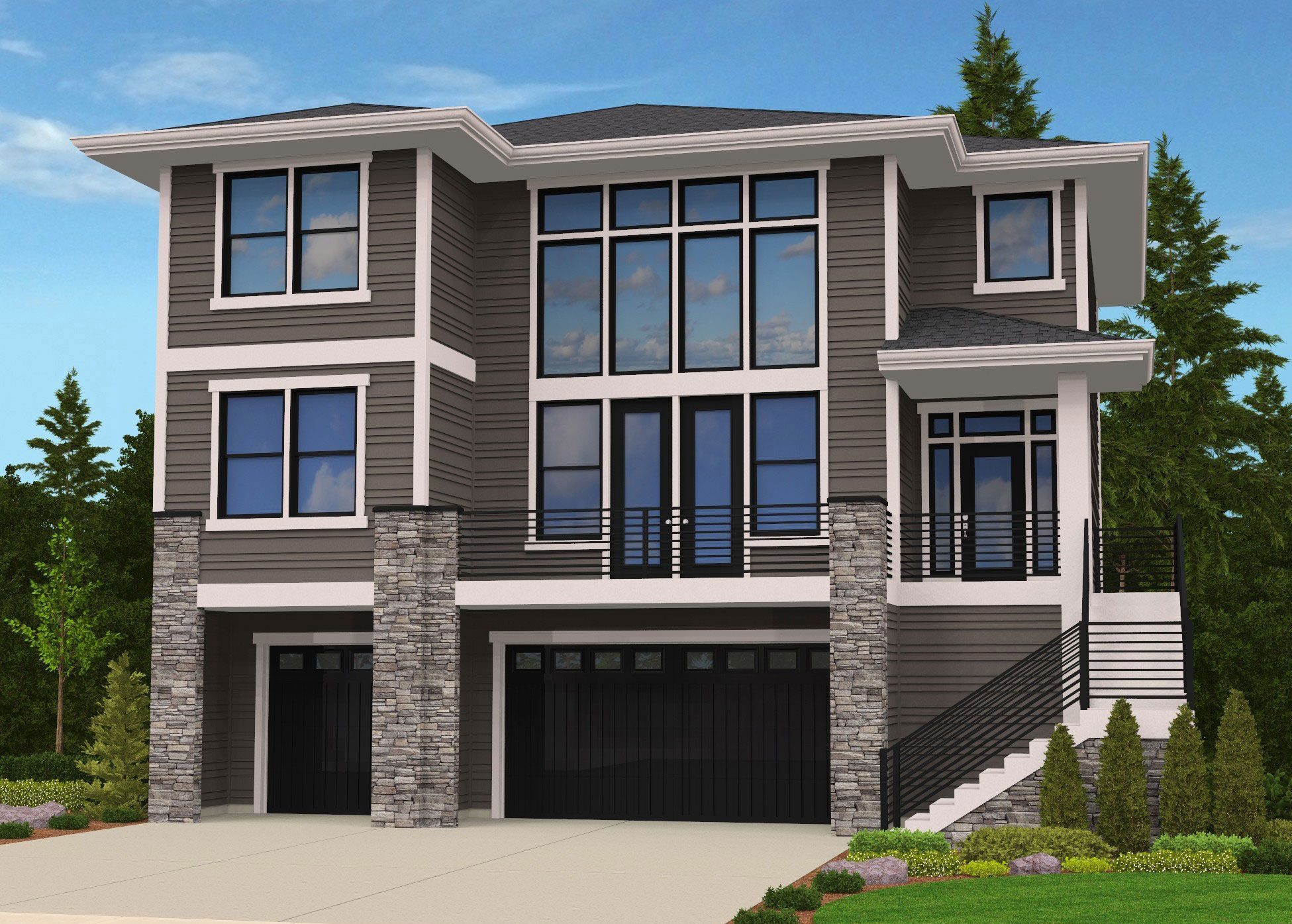
M-2656-DBV
Contemporary, Prairie, and Craftsman styles, the...
-
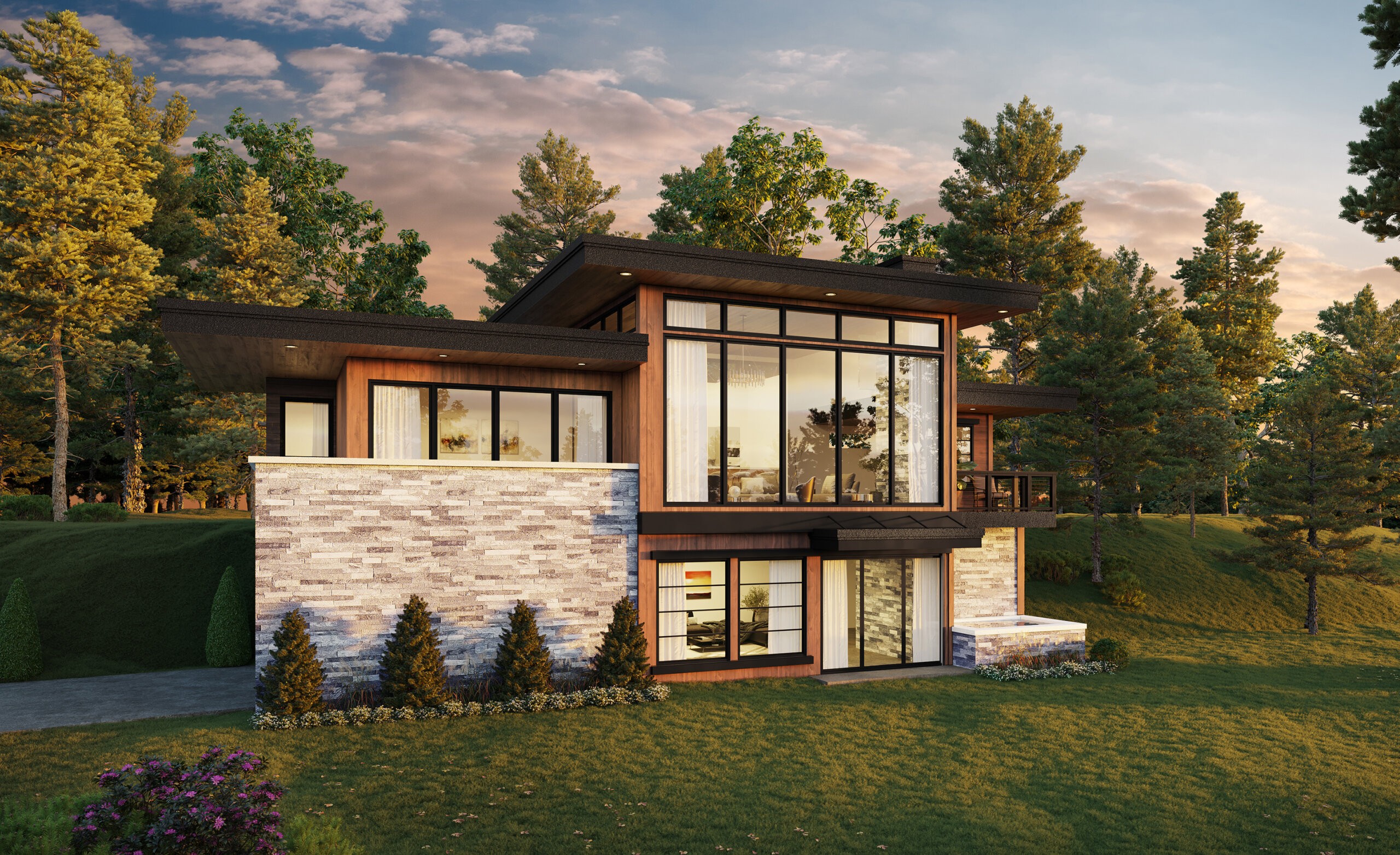
M-1887M
Lovely Modern Plan for a Sloped Lot ...
-
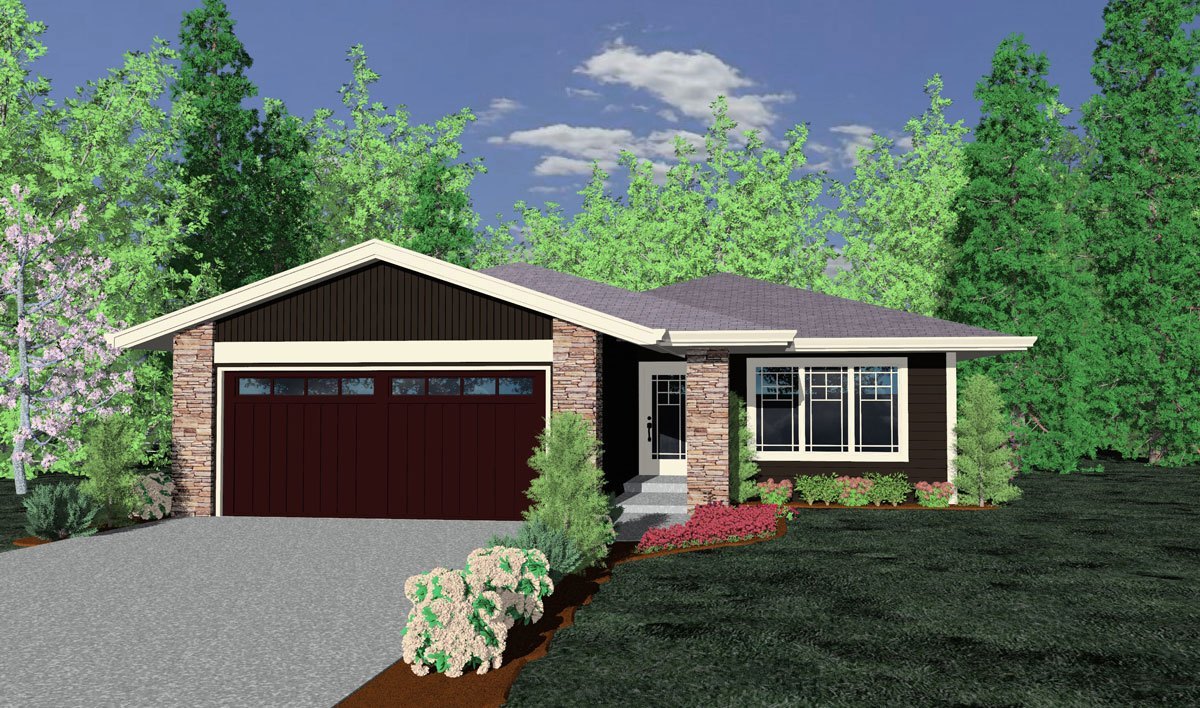
M-1294
Contemporary House Plan
-
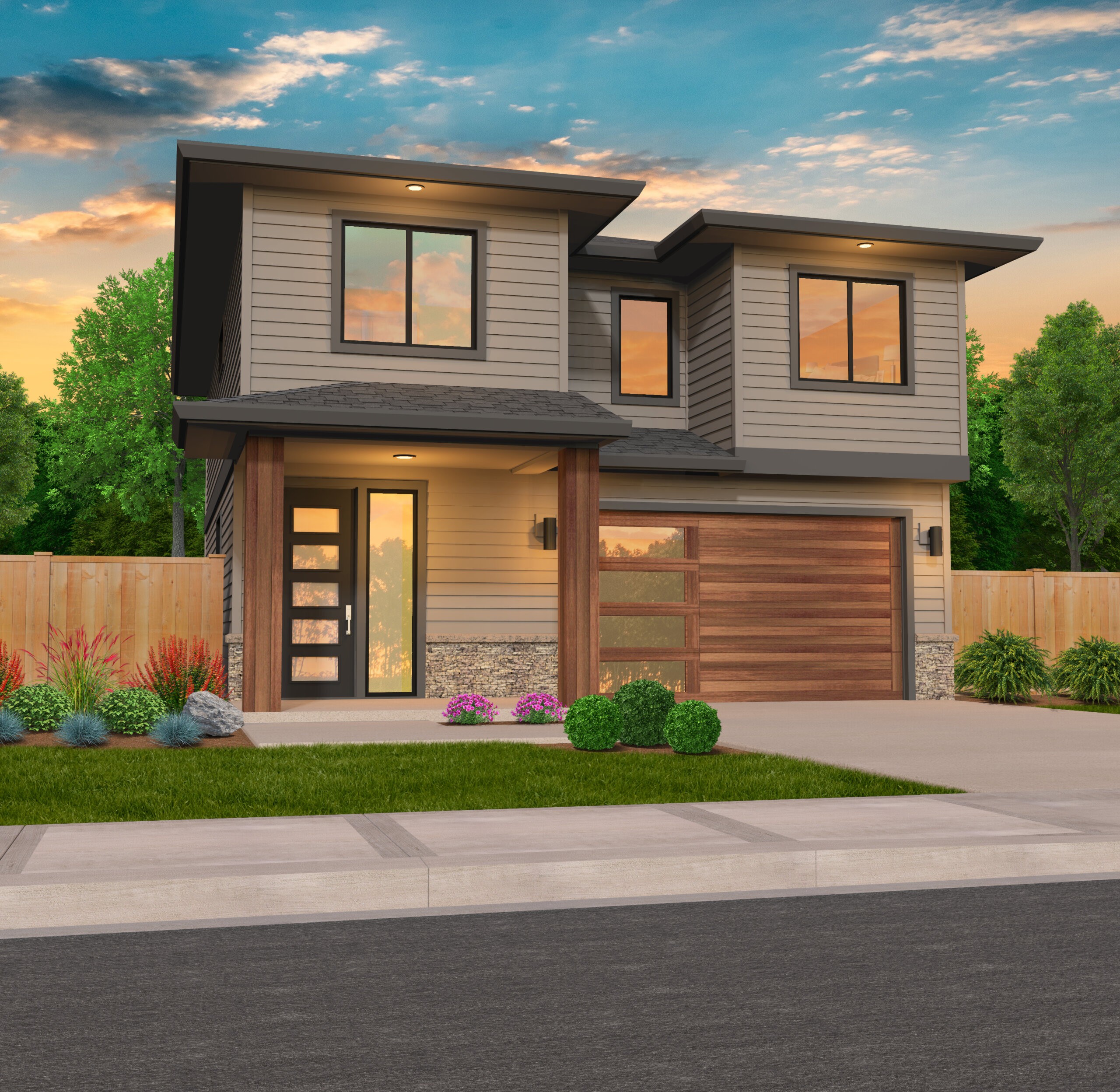
MM-2001
Contemporary Home For A Narrow Lot ...
-
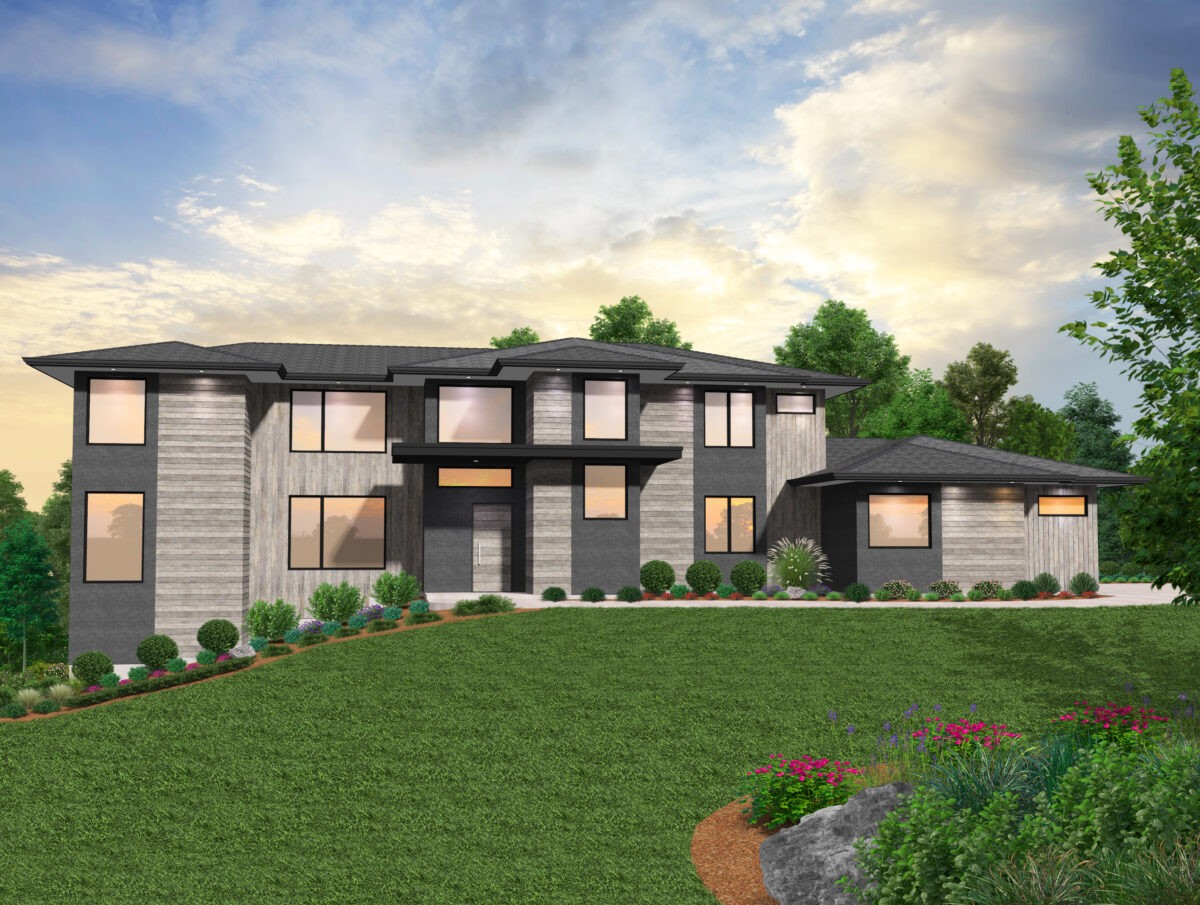
MM-3920
A Truly Breathtaking Northwest Modern Home ...
-
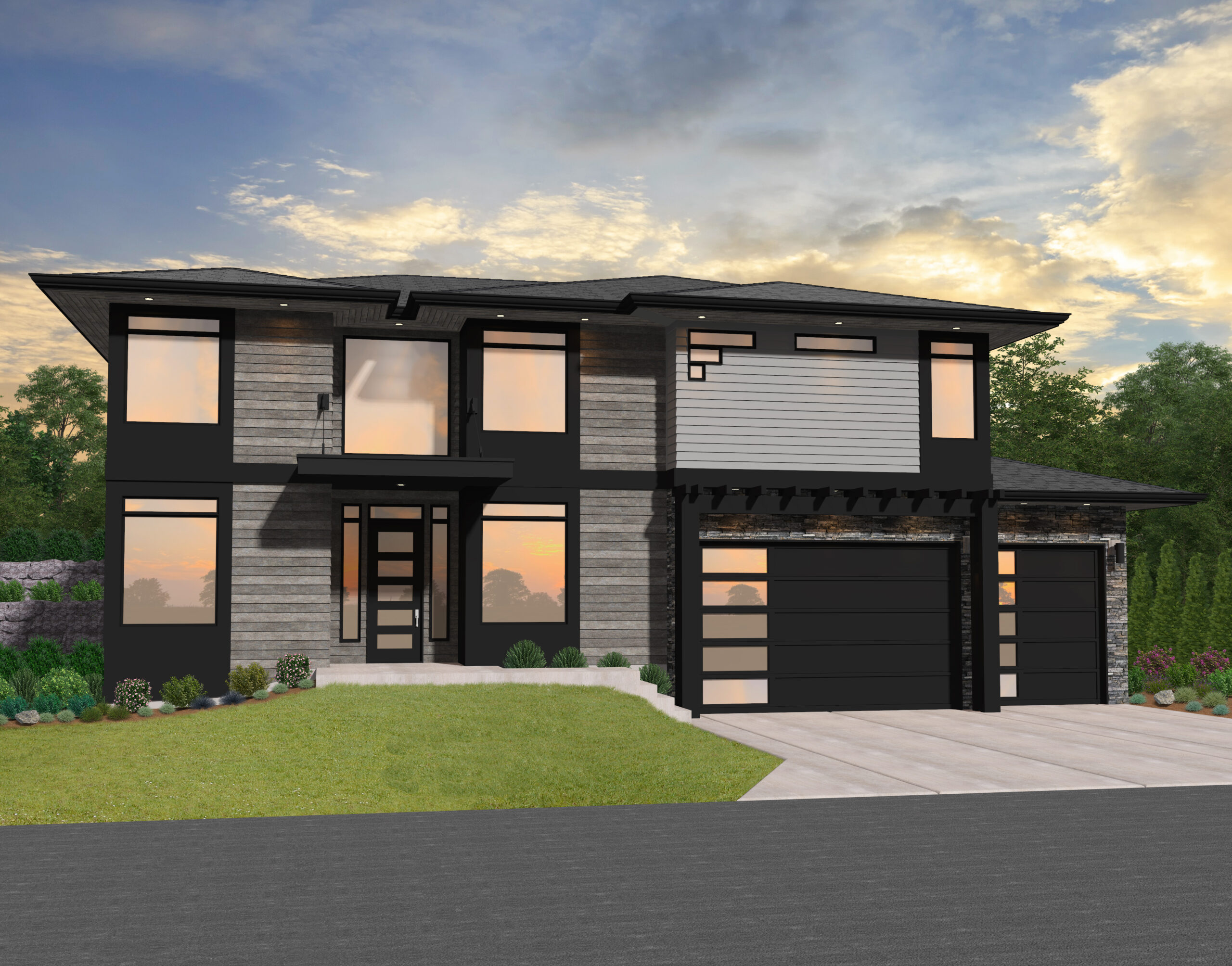
MM-3364-WCHS
Northwest Modern Elegance with Room for Everybody ...

