Old World European Homes(198 items)
Old World European House Plans
Old World European Homes are loosely based on a variety of English and French prototypes, ranging from cottages to large manor houses. Pitched roofs, bay windows, small portico’s or stoops and arched entrances to the home are common characteristics.
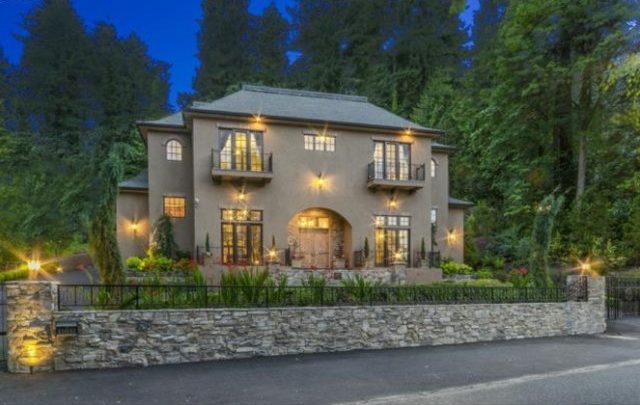
Old World Home Style
including all manner of European influenced designs have enjoyed a surge of popularity in recent years. Symmetry is often found in this style group, but well massed and properly composed designs of an asymmetrical nature also abound. This is a timeless architecture when done well.

We offer a wide range of Old World European Style House Plans from small to Manor sized. We work to incorporate rich, timeless features woven together with great care to bring you a true classic home design. Mark Stewart Home Design has been producing Old World European Homes for over 35 years and we are proud to share our collection with you.
Showing 1–20 of 198 results
-
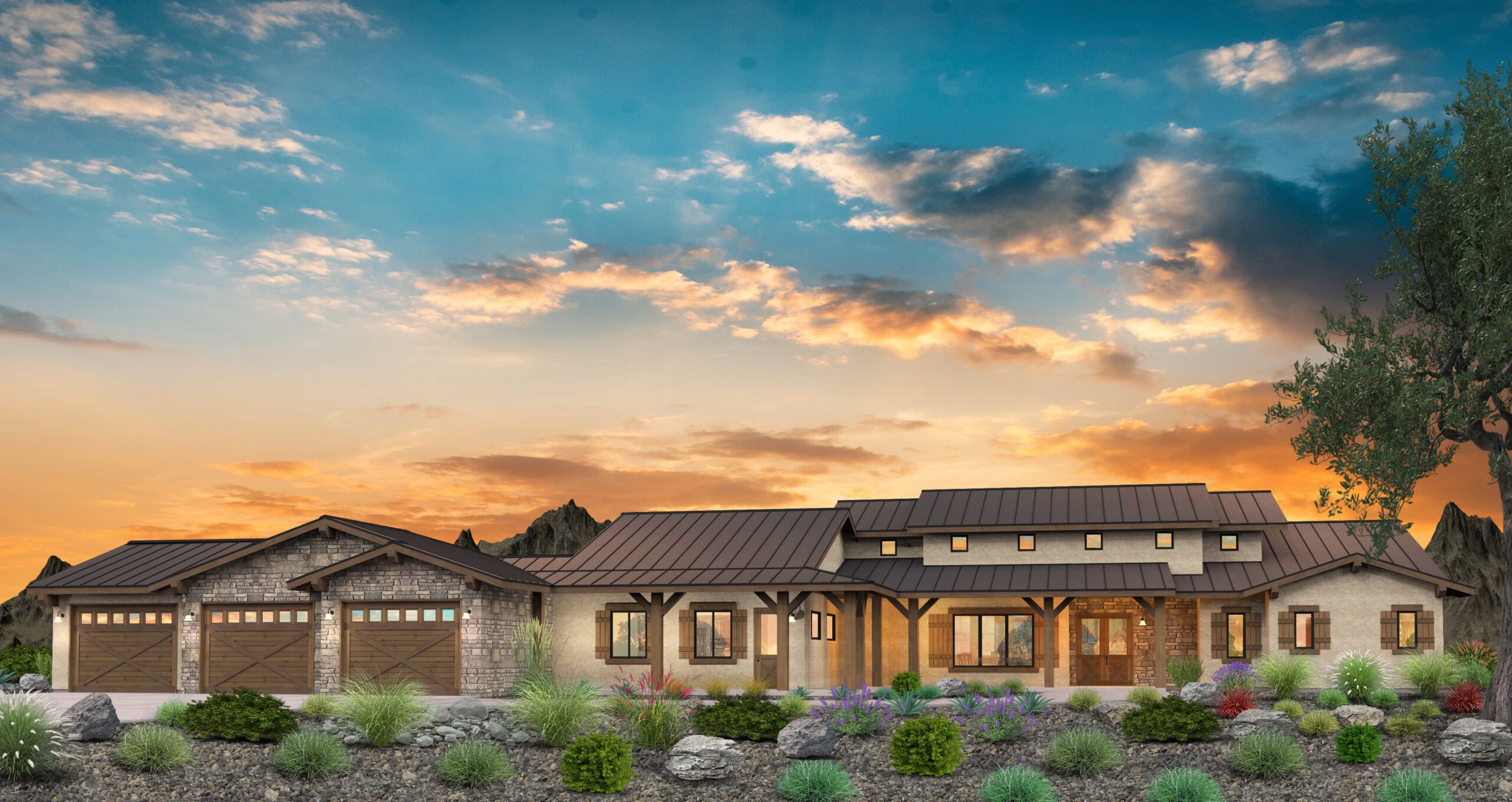
M-3754-J
Luxury Ranch House Plan right out of a Cowboy...
-
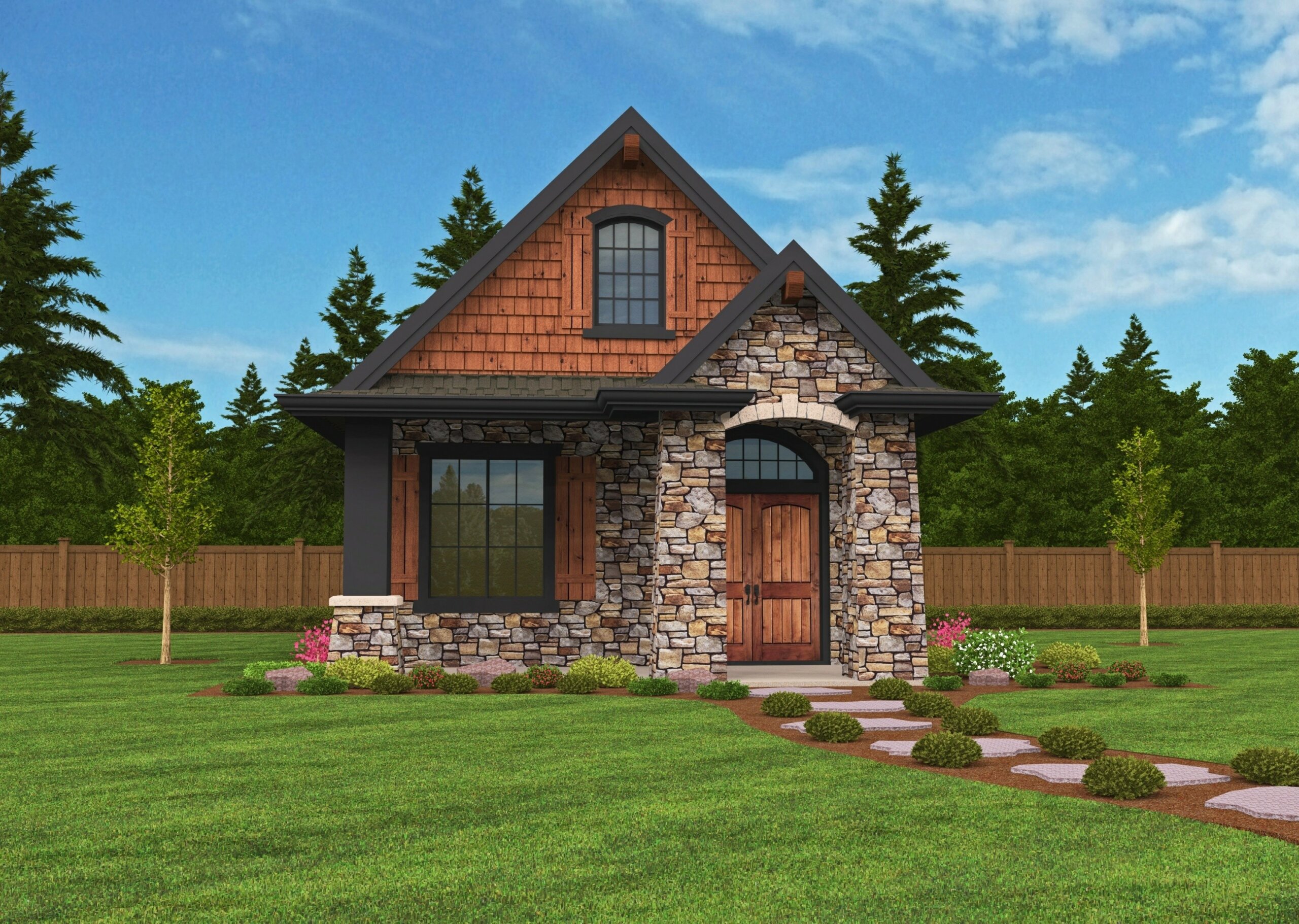
M-640
Function and Style in a Compact Lodge House Plan ...
-
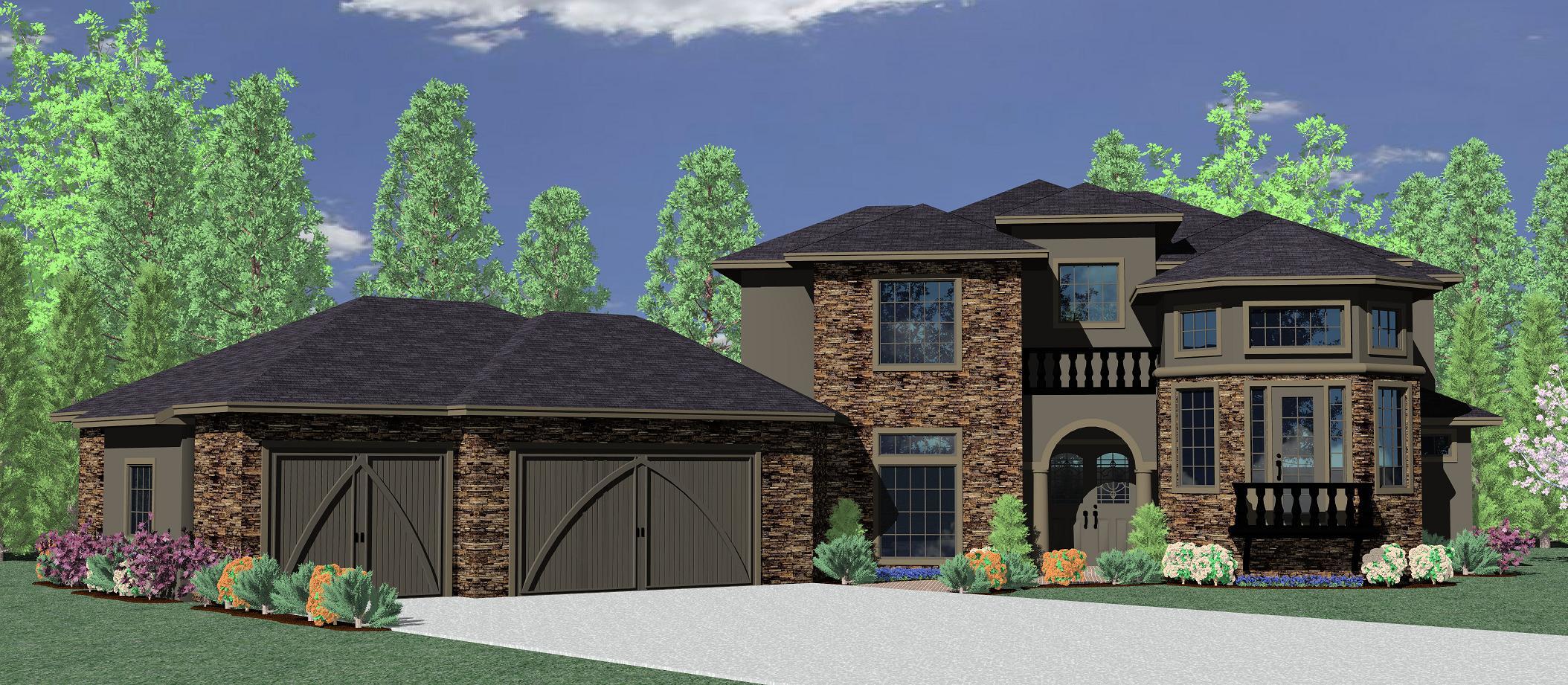
M-3578
This is a magnificent house plan for a life of...
-
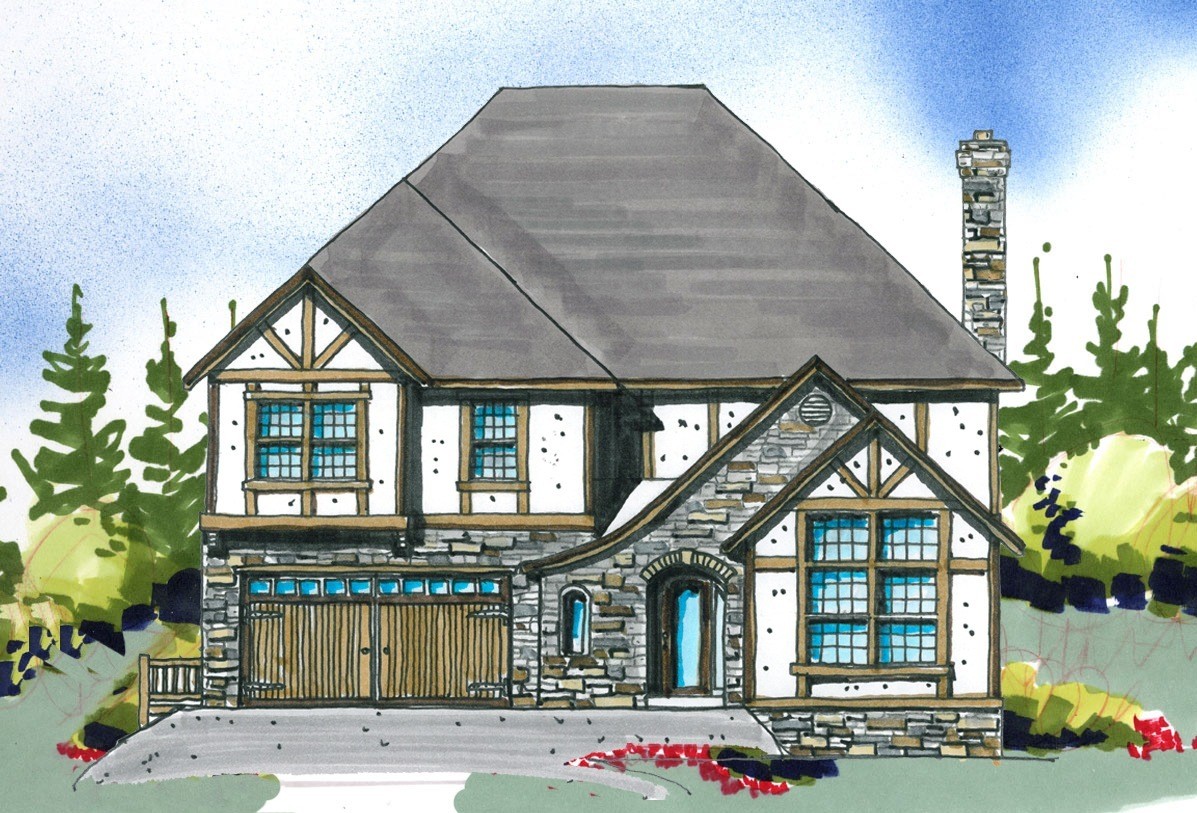
M-2843-PEV
Traditional, Transitional, and French Country...
-
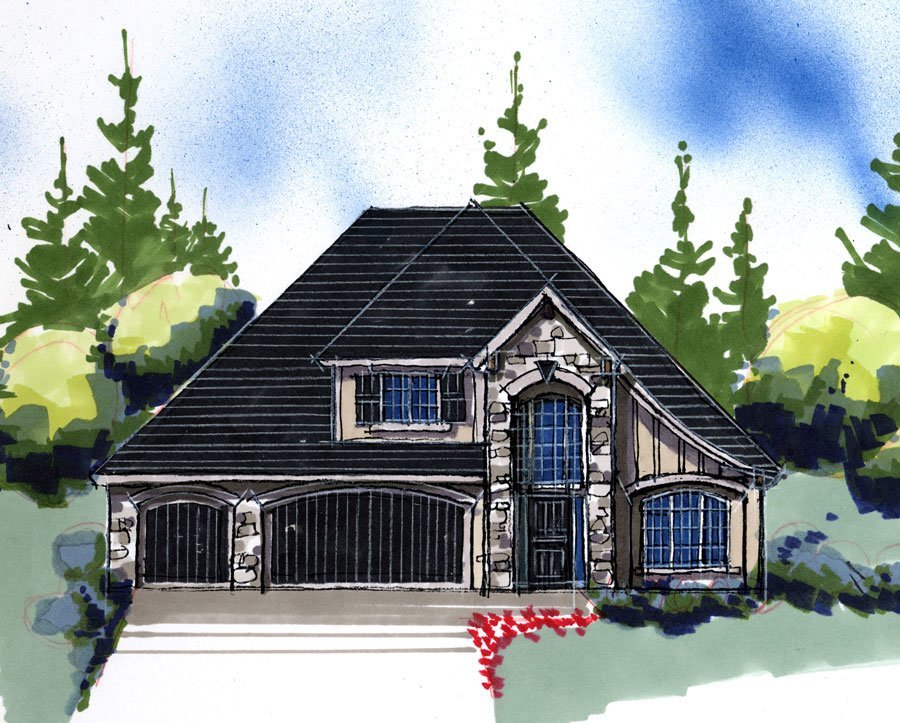
M-2242
Transitional, French Country, and Old World...
-
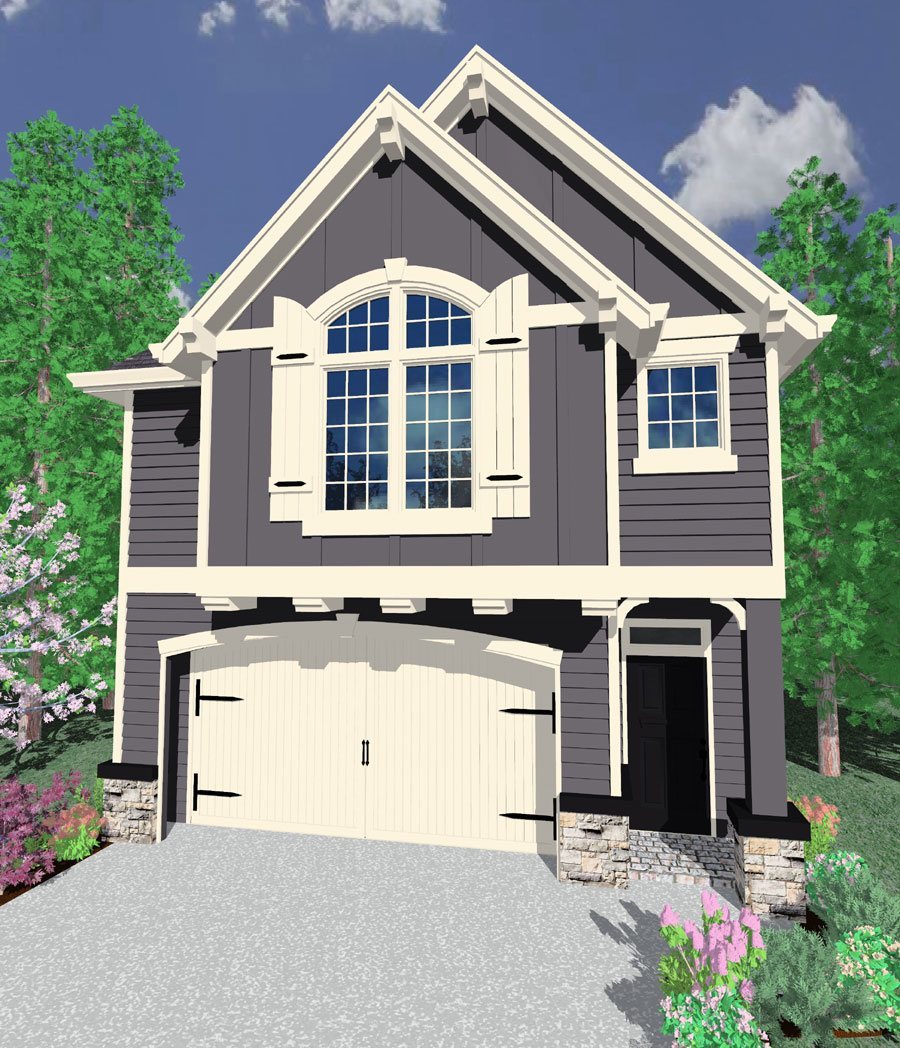
M-1736MD
Beautiful Skinny Four Bedroom House Plan: ...
-
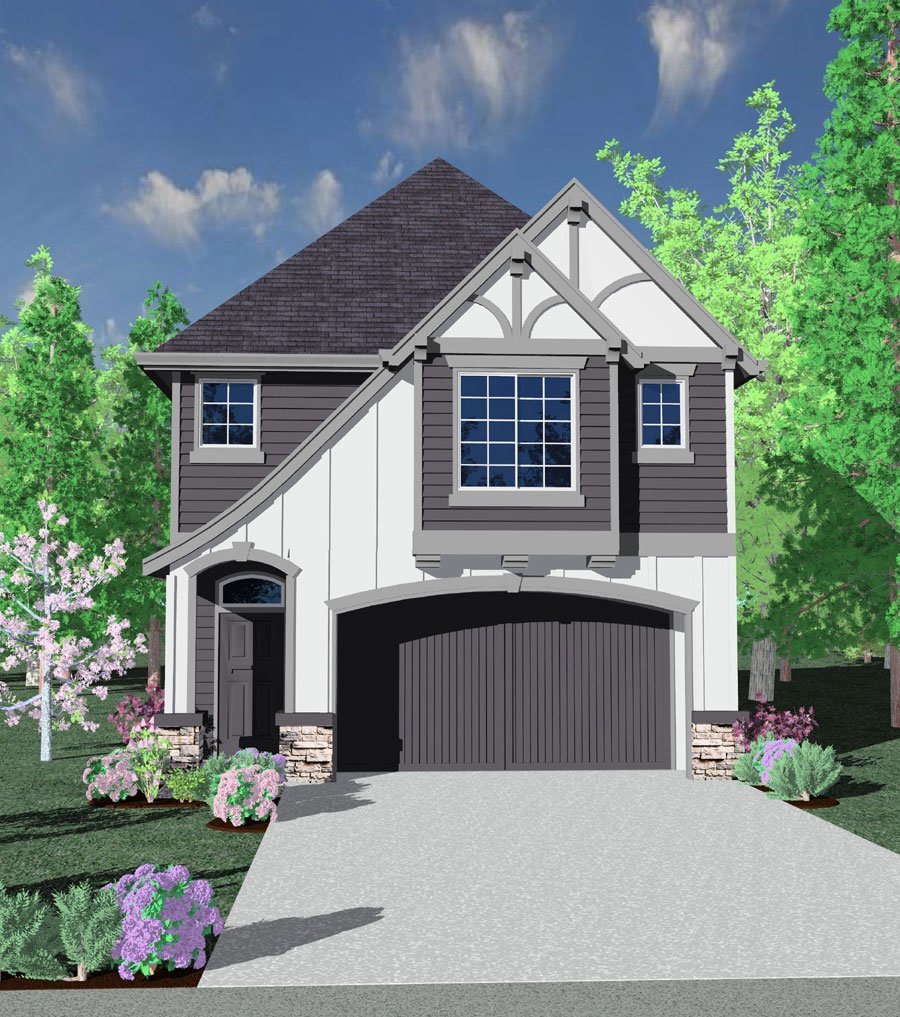
M-1728MD
-
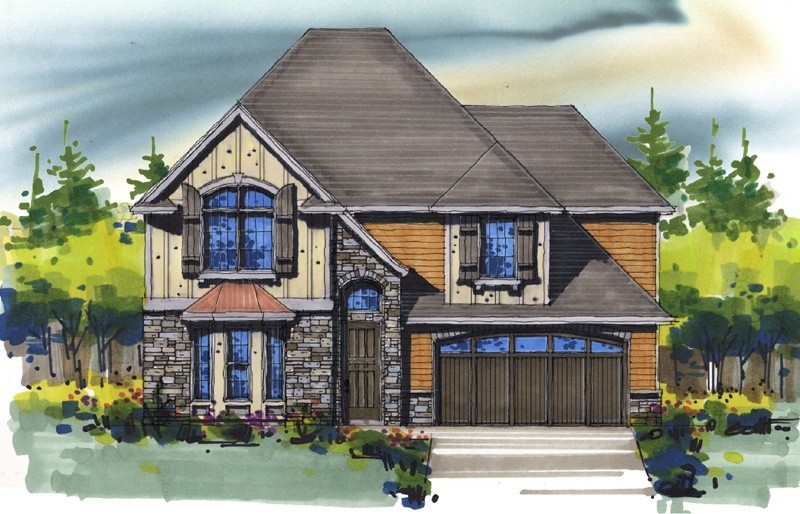
M-2525JTR
-
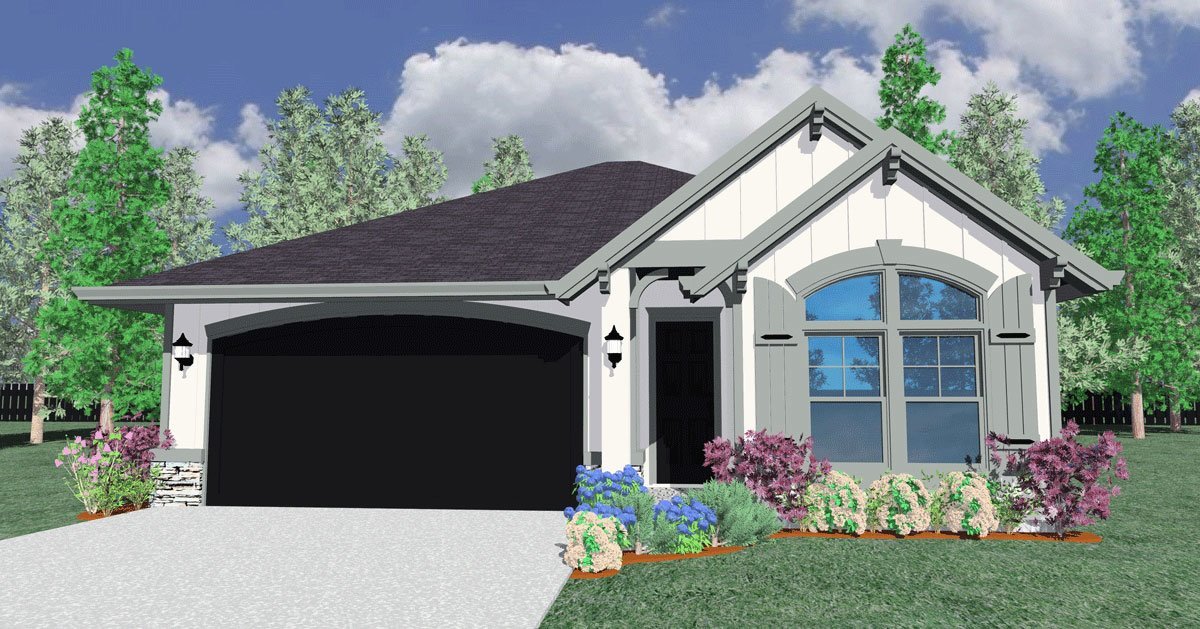
M-1653d
-
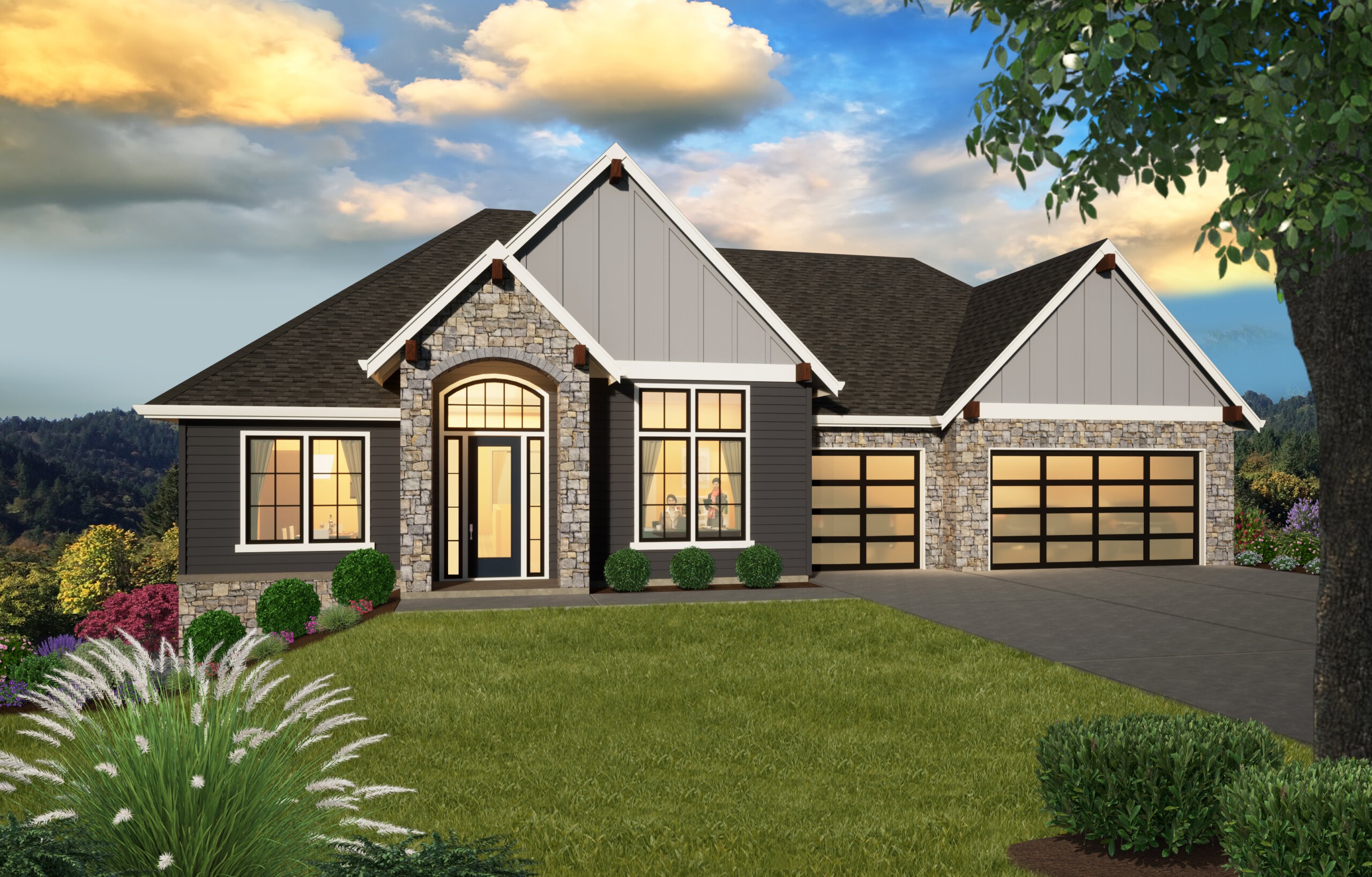
M-3930
French Country Downhill House Plan ...
-
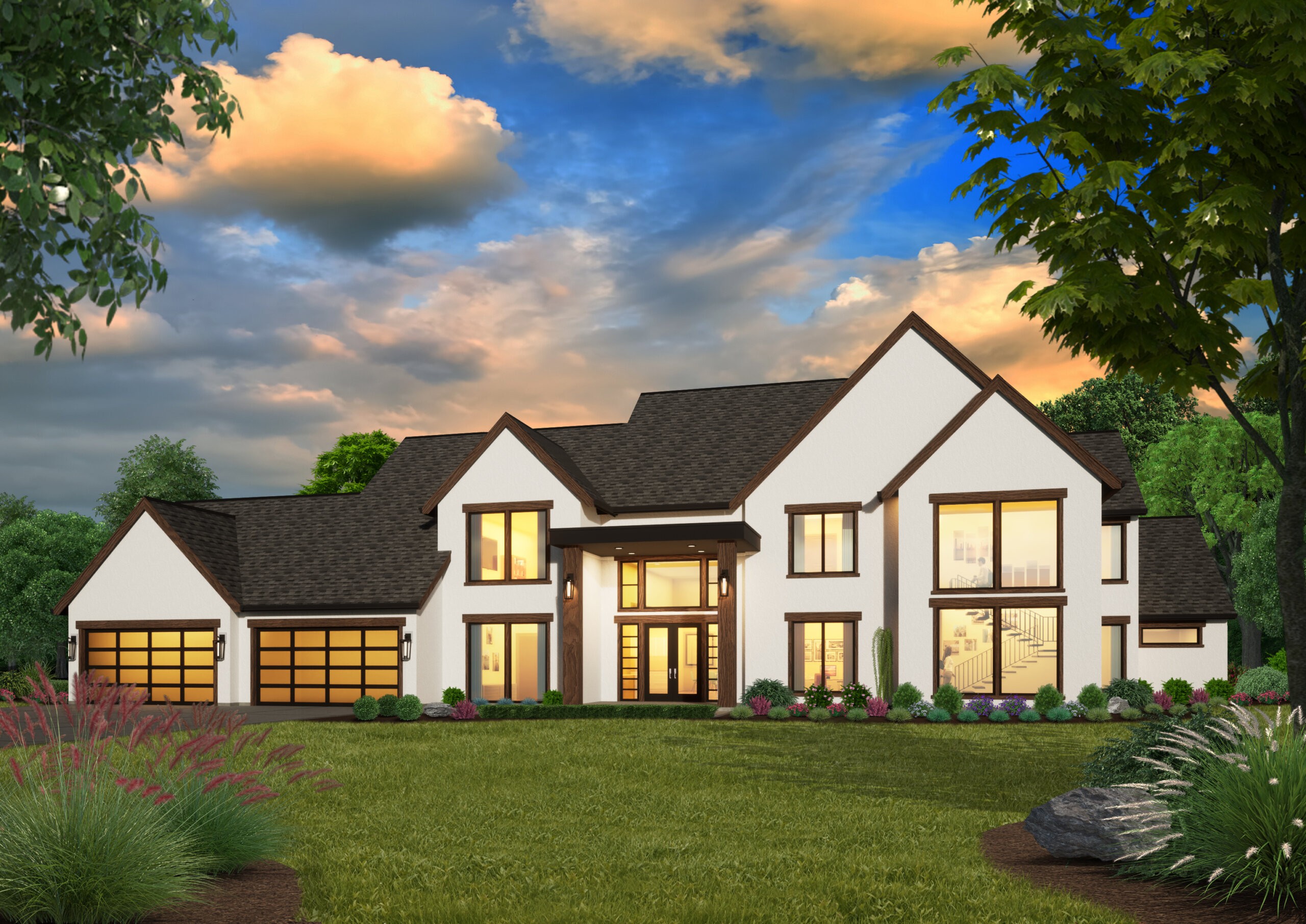
M-5725
Luxurious Modern European Estate House Plan ...
-
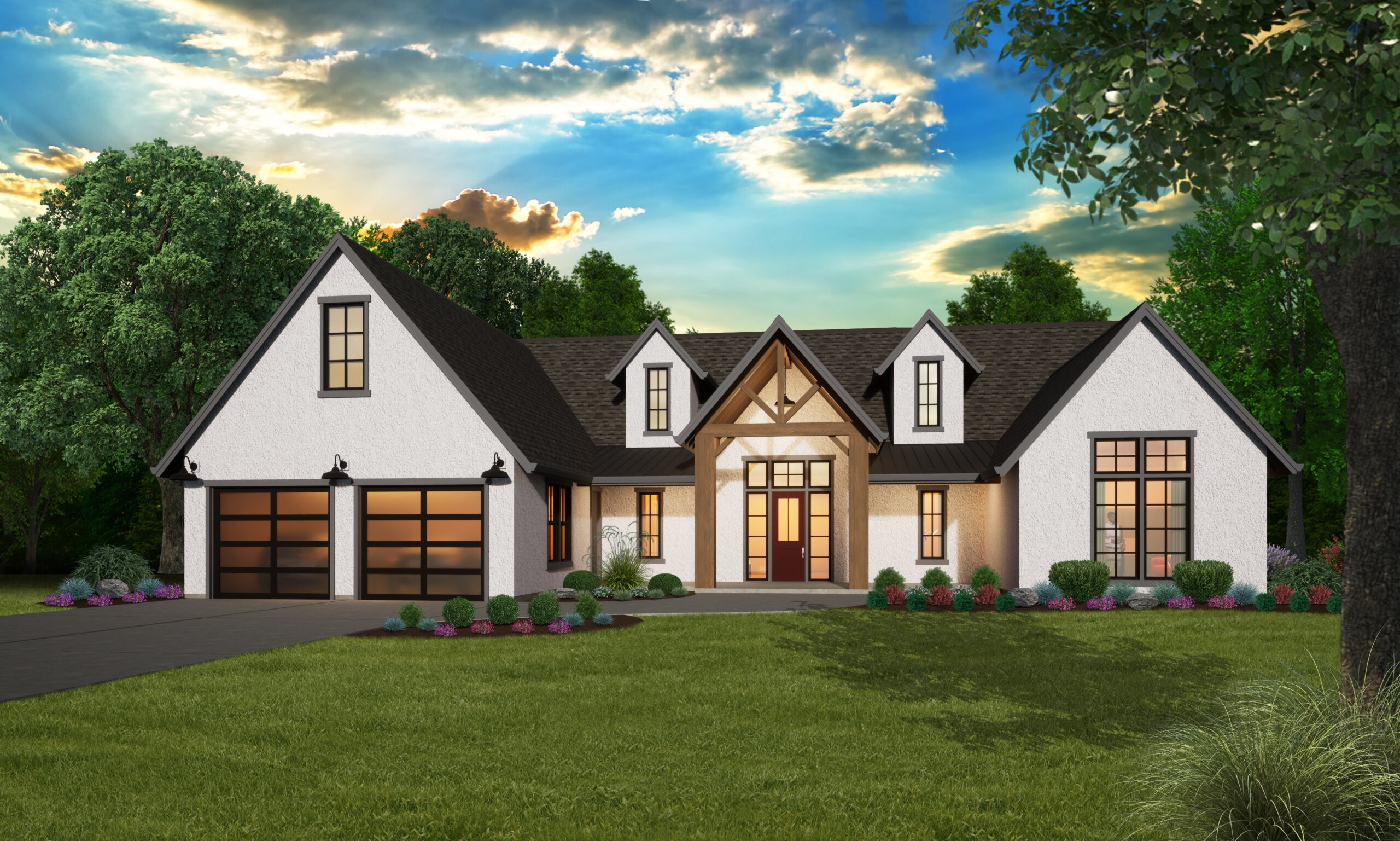
MPO-2575
Fully integrated Extended Family Home ...
-
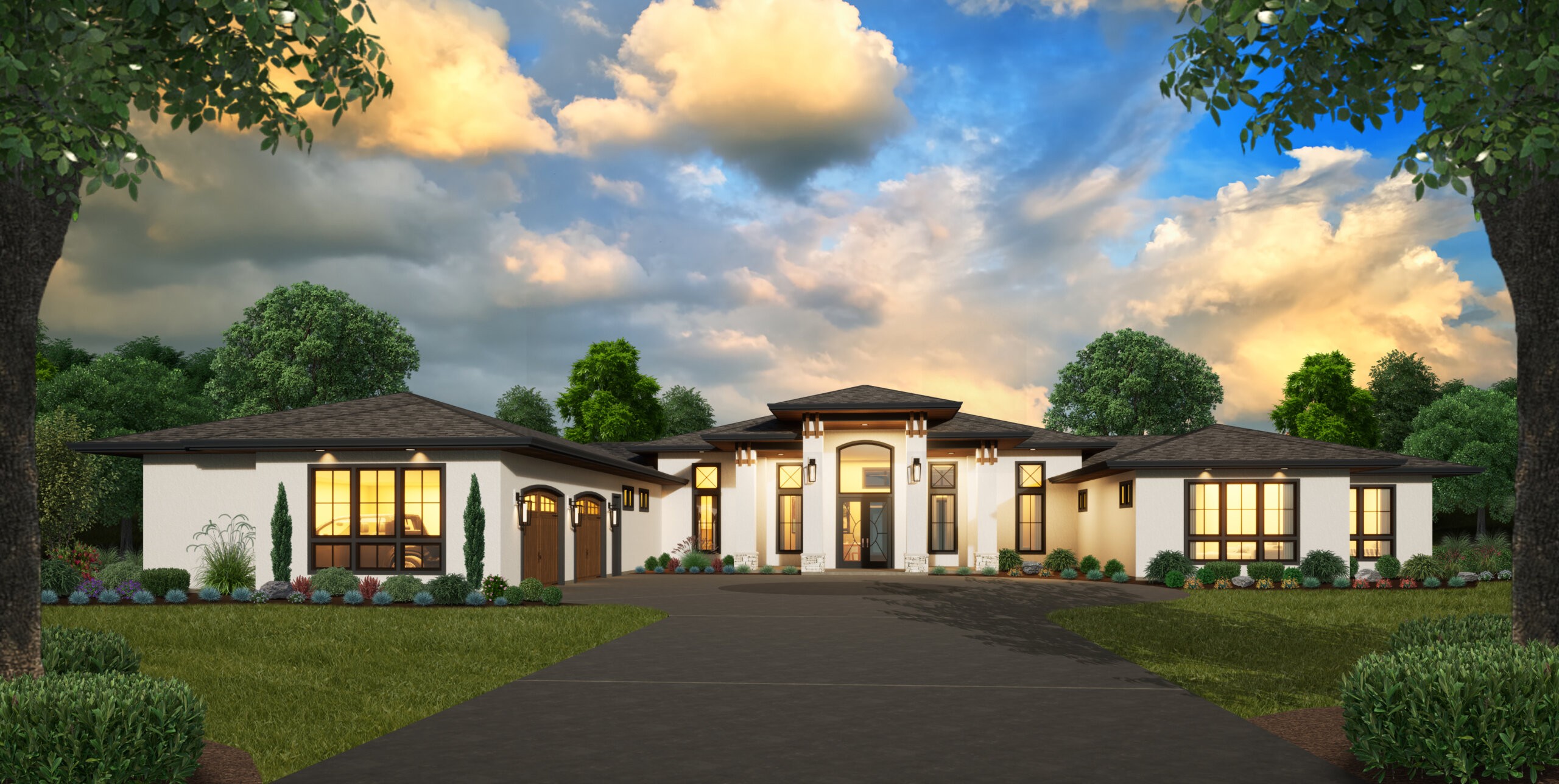
MSAP-4031
One Story Modern Prairie Style House Plan ...
-
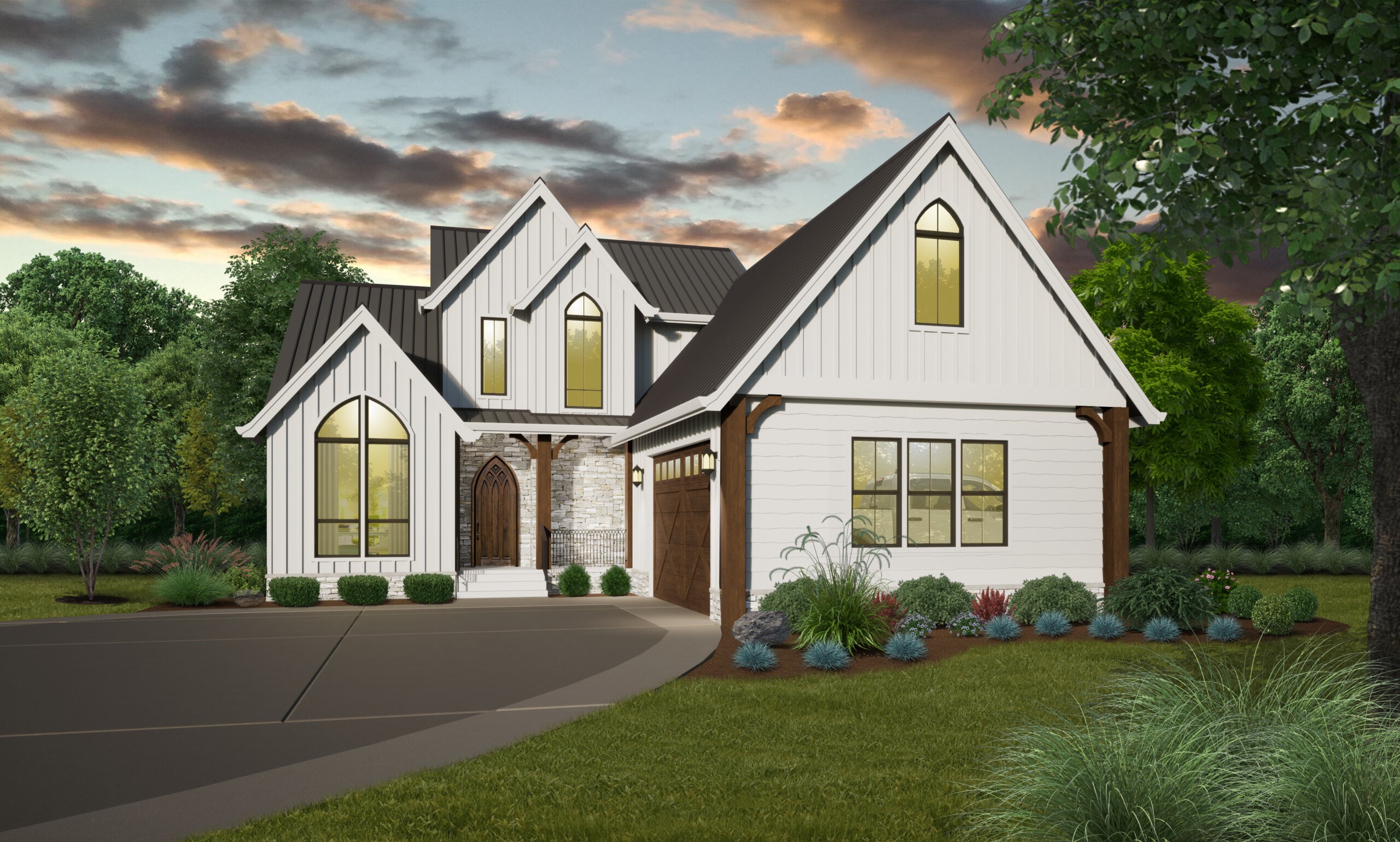
X-23 GOTH
Perfectly Sized American Gothic House Plan ...
-
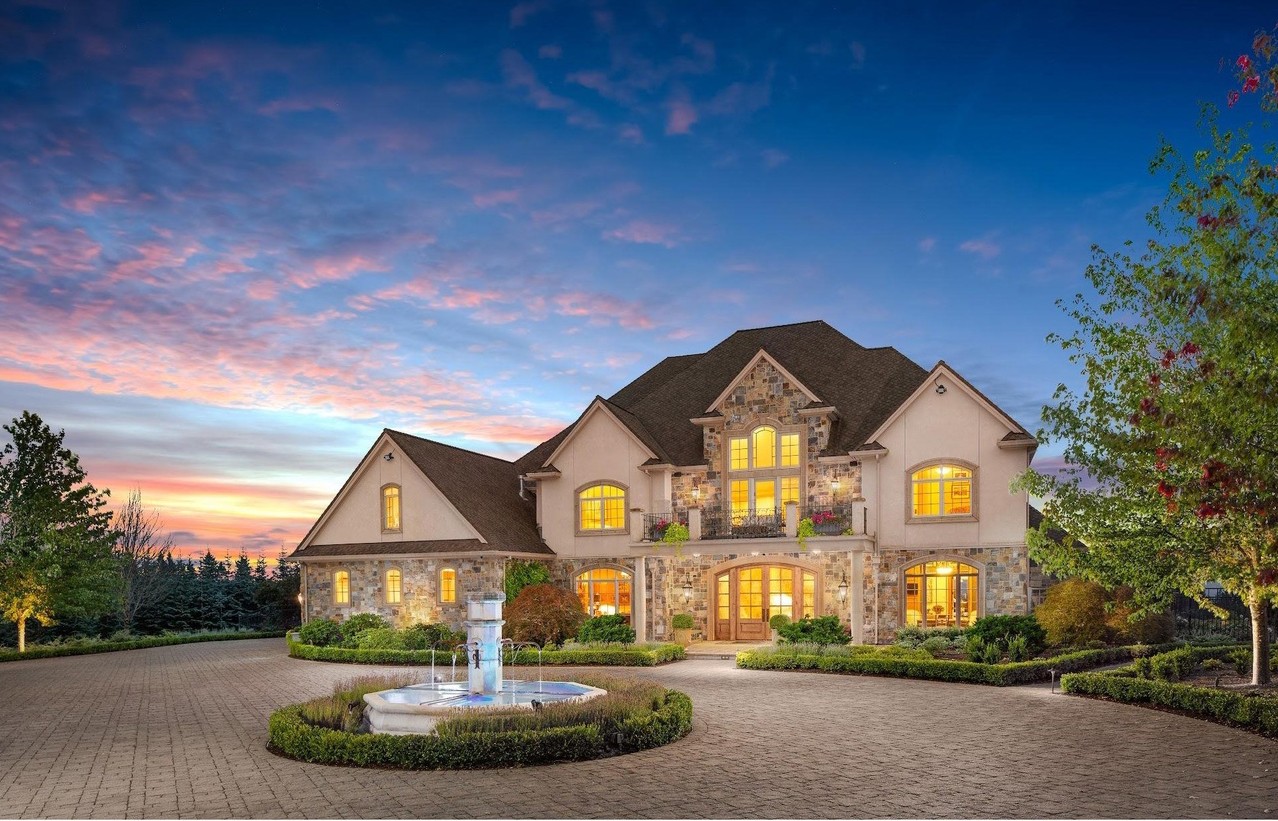
M-6999
Palatial, Modern French Country House Plan ...
-
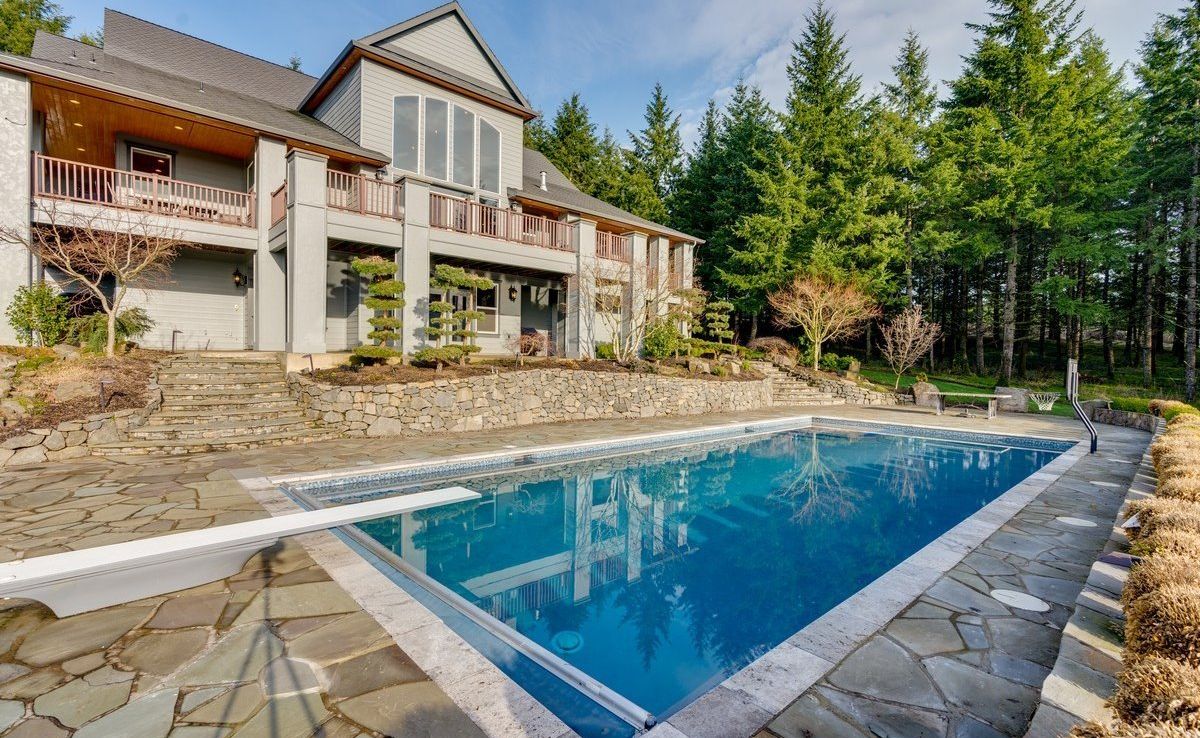
M-6062
Incredible Estate Home
-
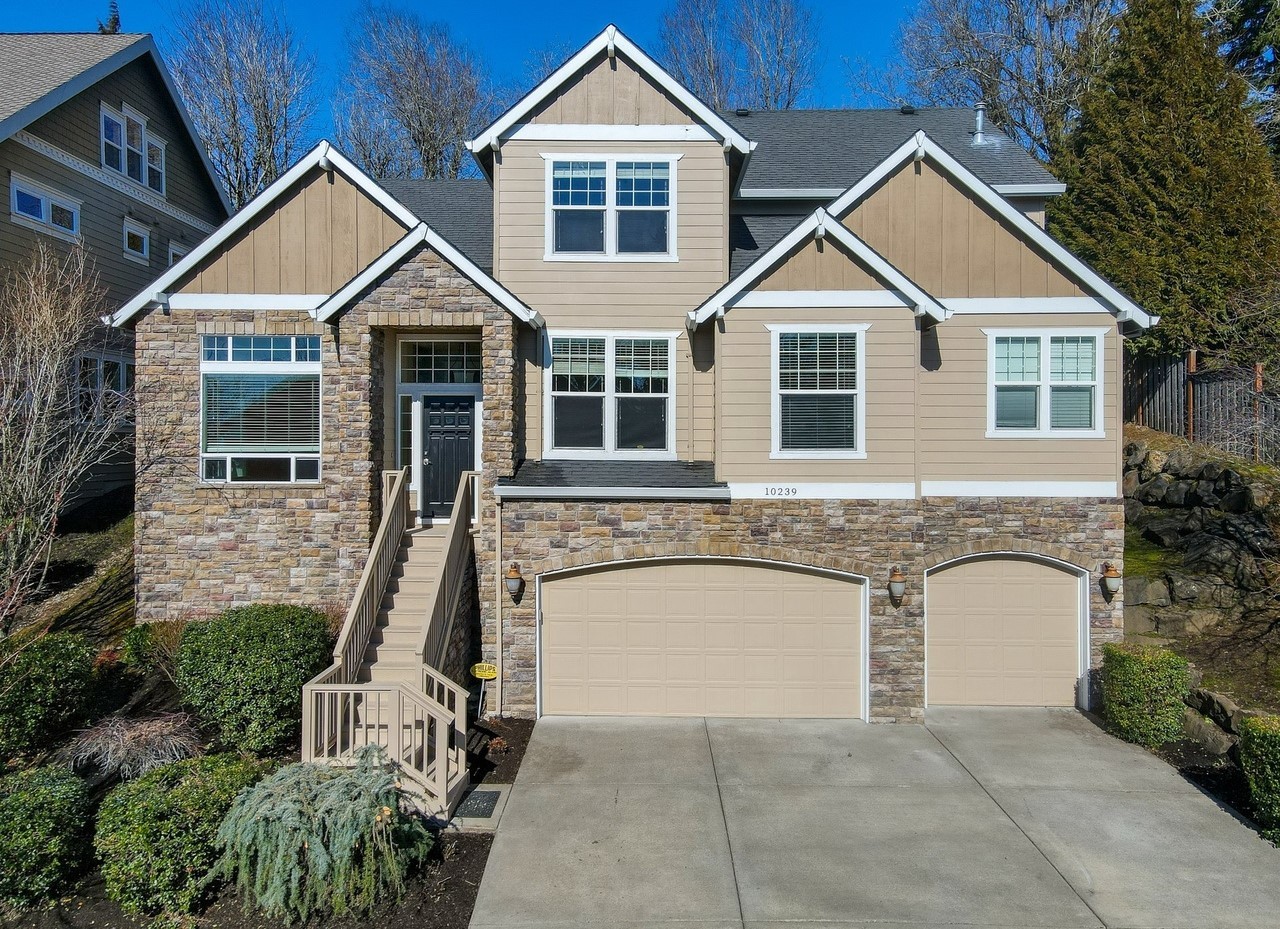
M-3227
Cozy, Feature Packed Traditional House Plan with...
-
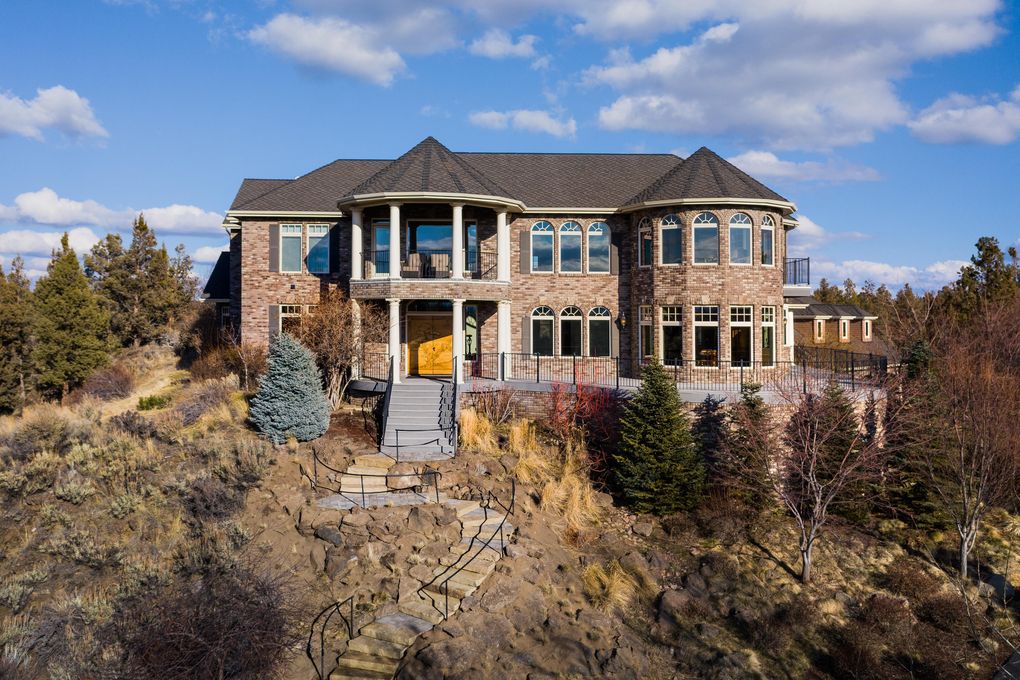
M-7401
Luxury French Country House Plan ...
-
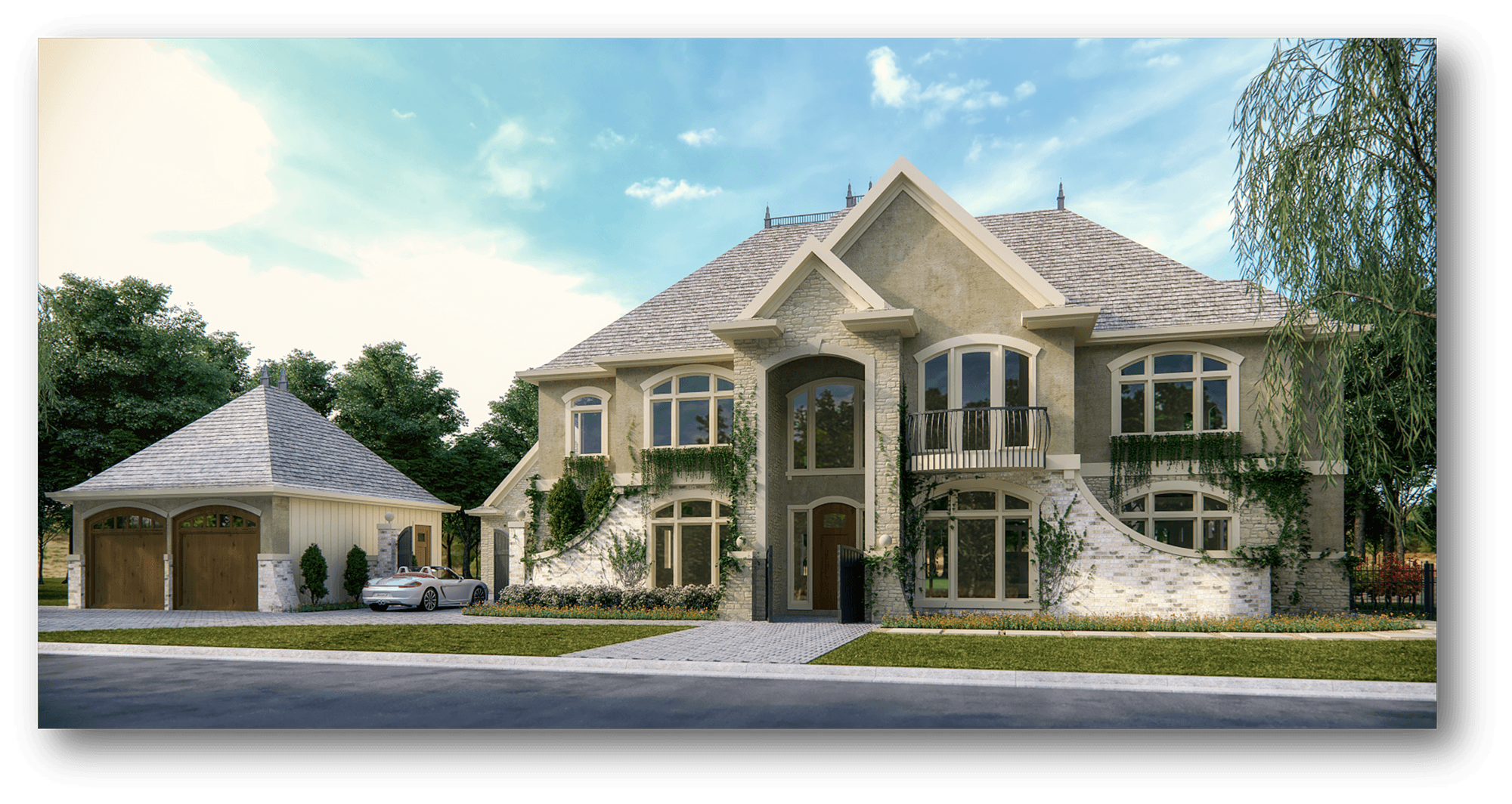
M-5620-MIL
A Stunning Custom French Country House Plan with...
-
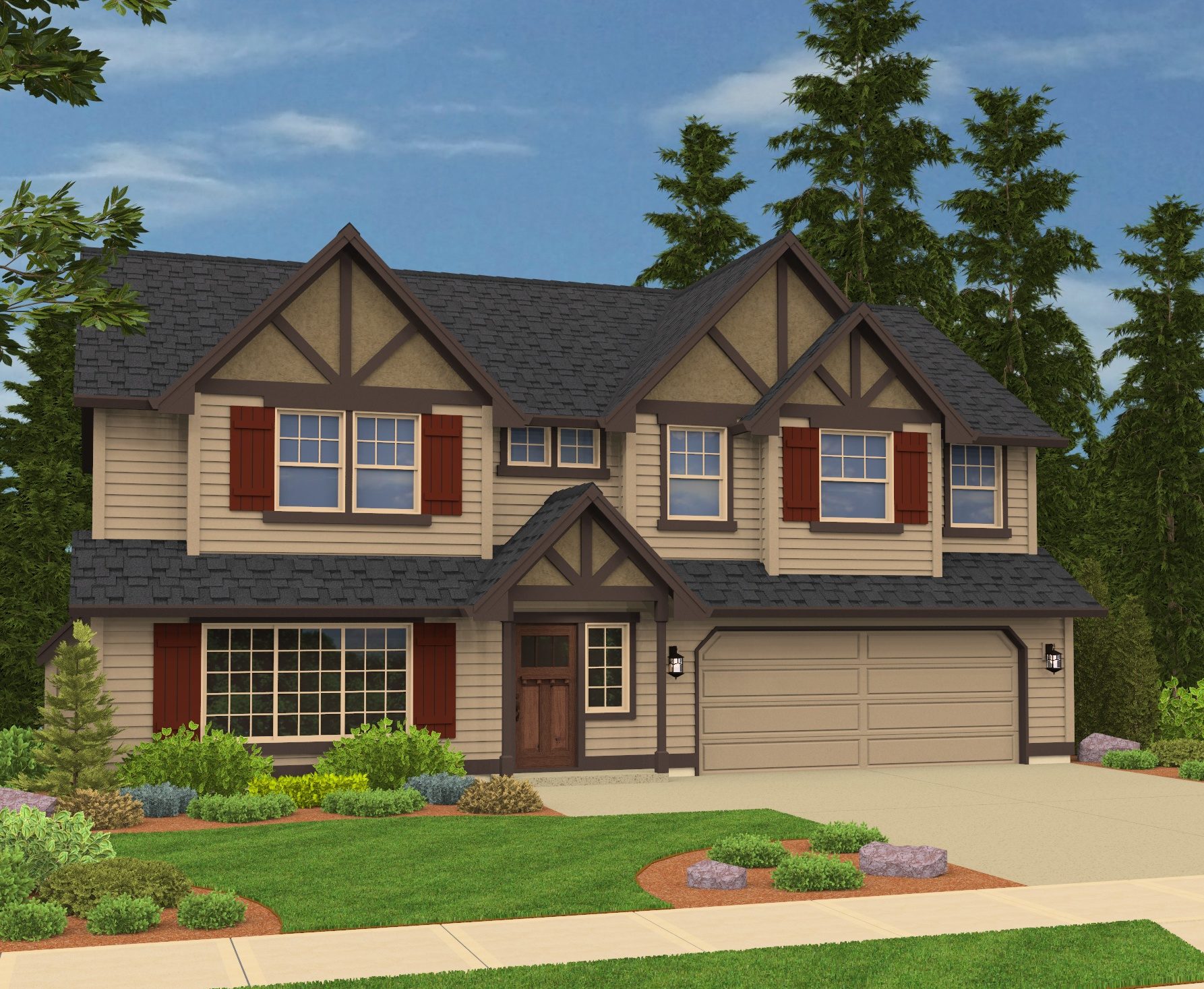
M-2116-JH
Shallow Two Story Small House Plan with Garage ...

