Northwest Modern Design(276 items)
Showing 41–60 of 276 results
-
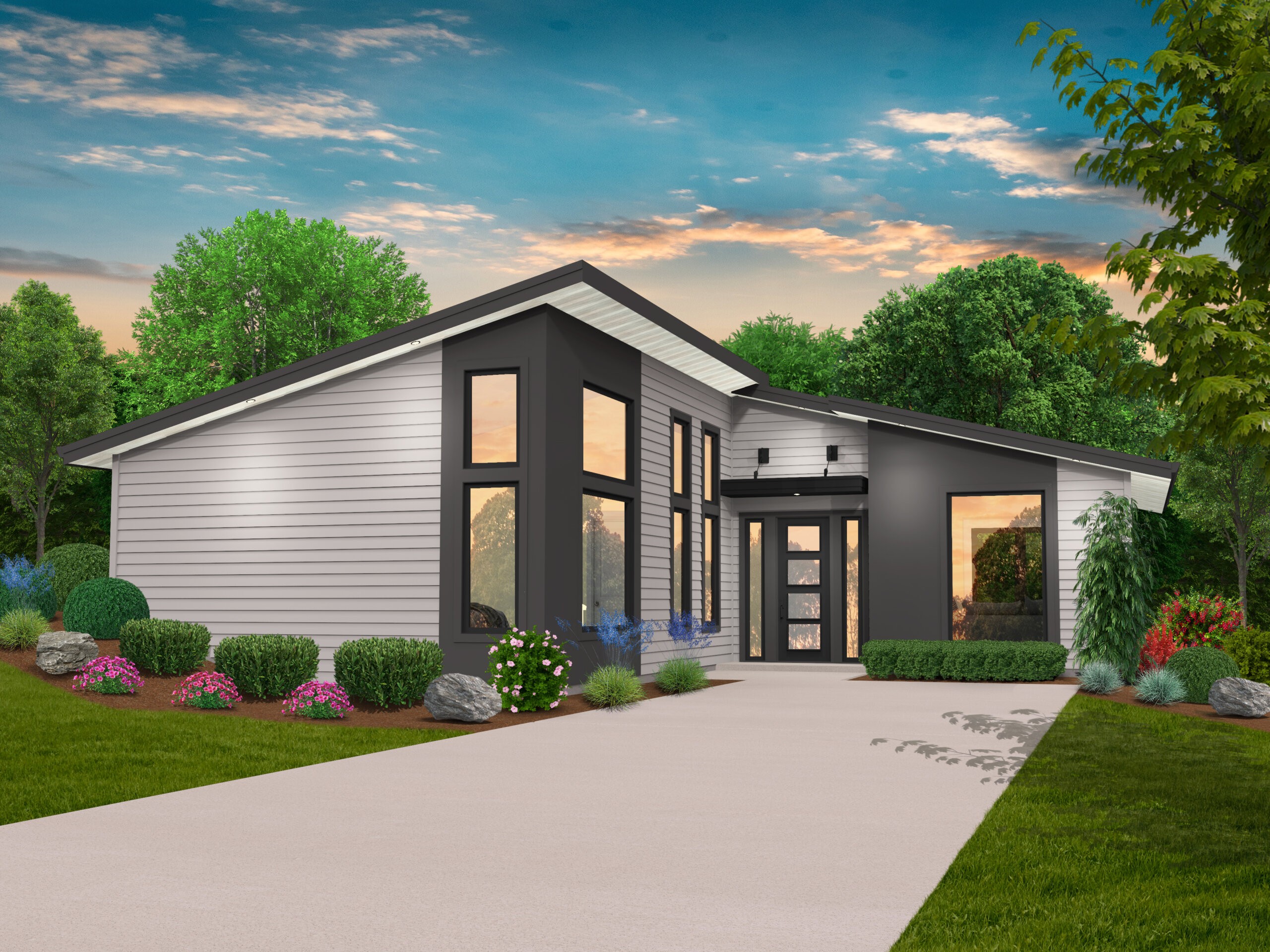
MM-1199
Shed Roof One Story Modern House Plan ...
-
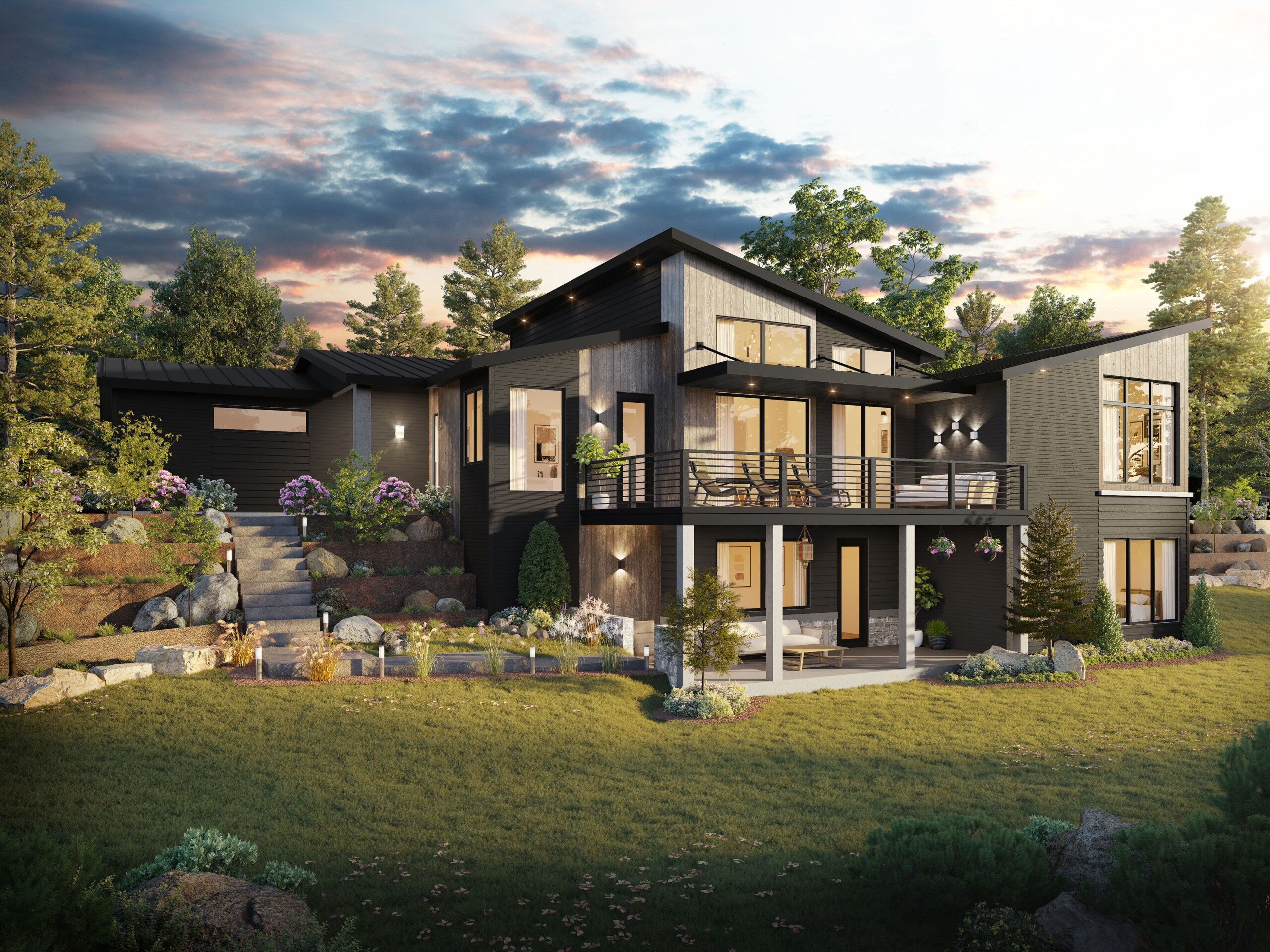
MM-2837-R
Stunning Northwest Modern House Plan ...
-
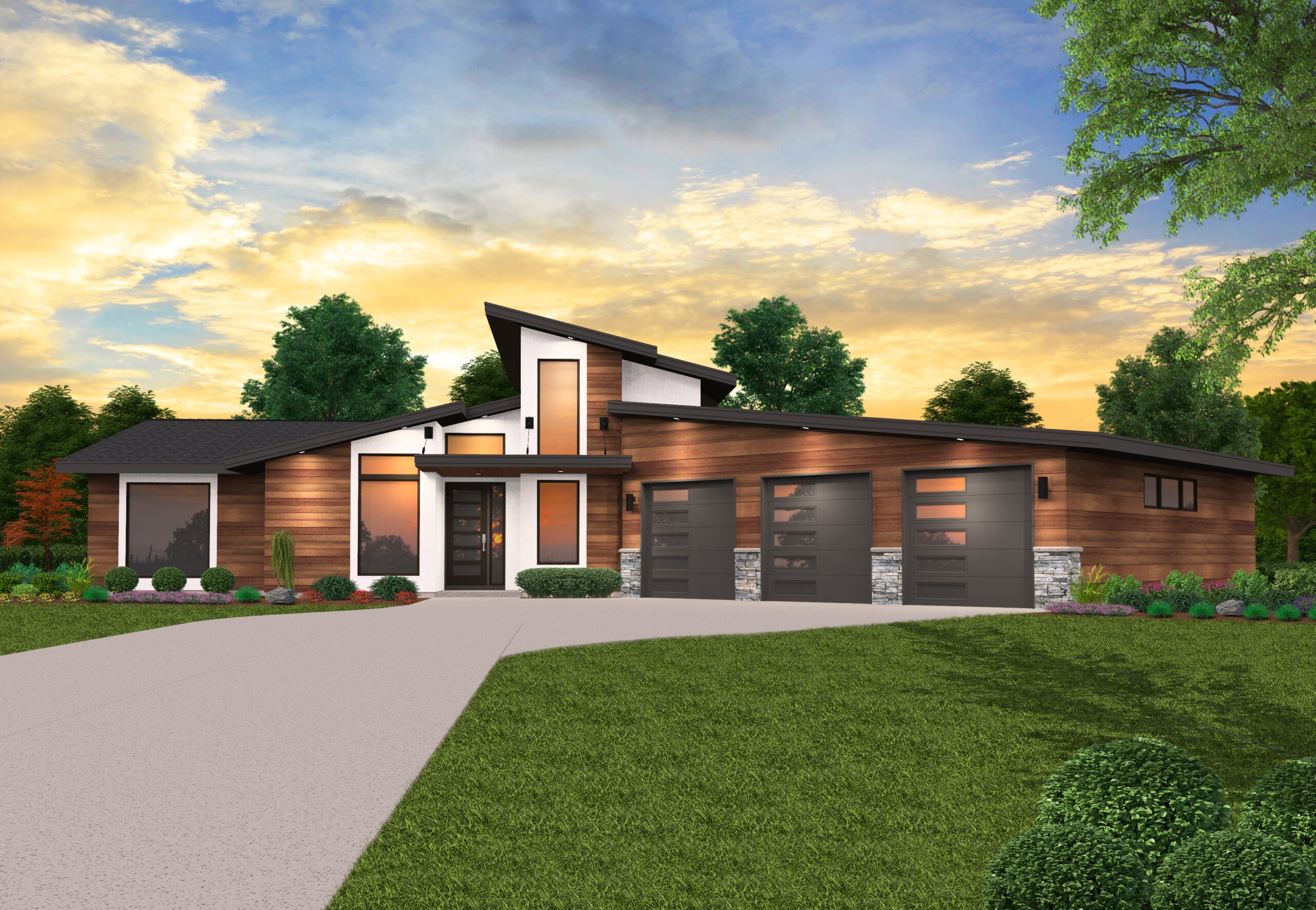
X-20-A
Modern One Story Masterpiece
-
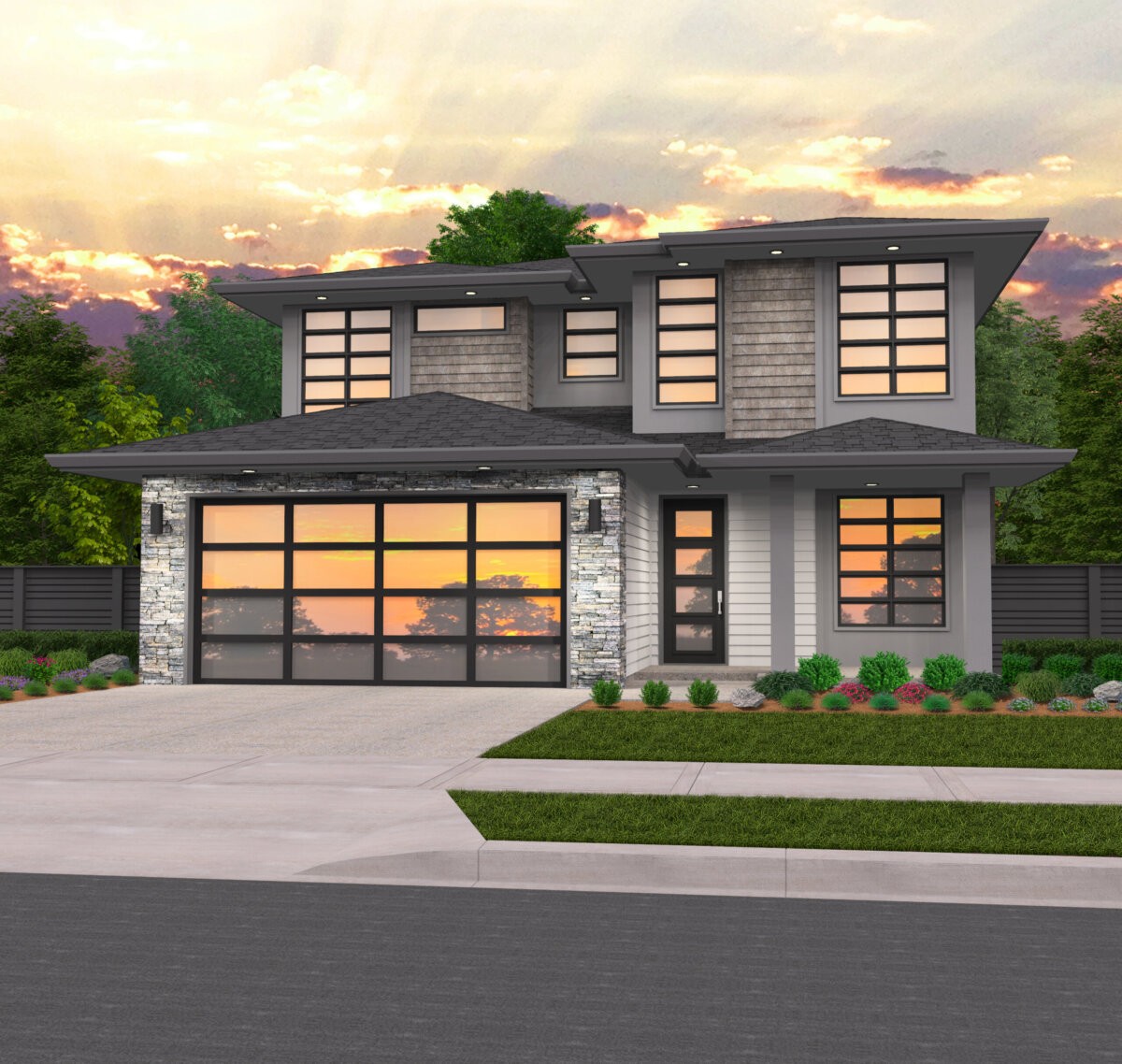
MM-2512-B
Airy and Open Modern Home
-
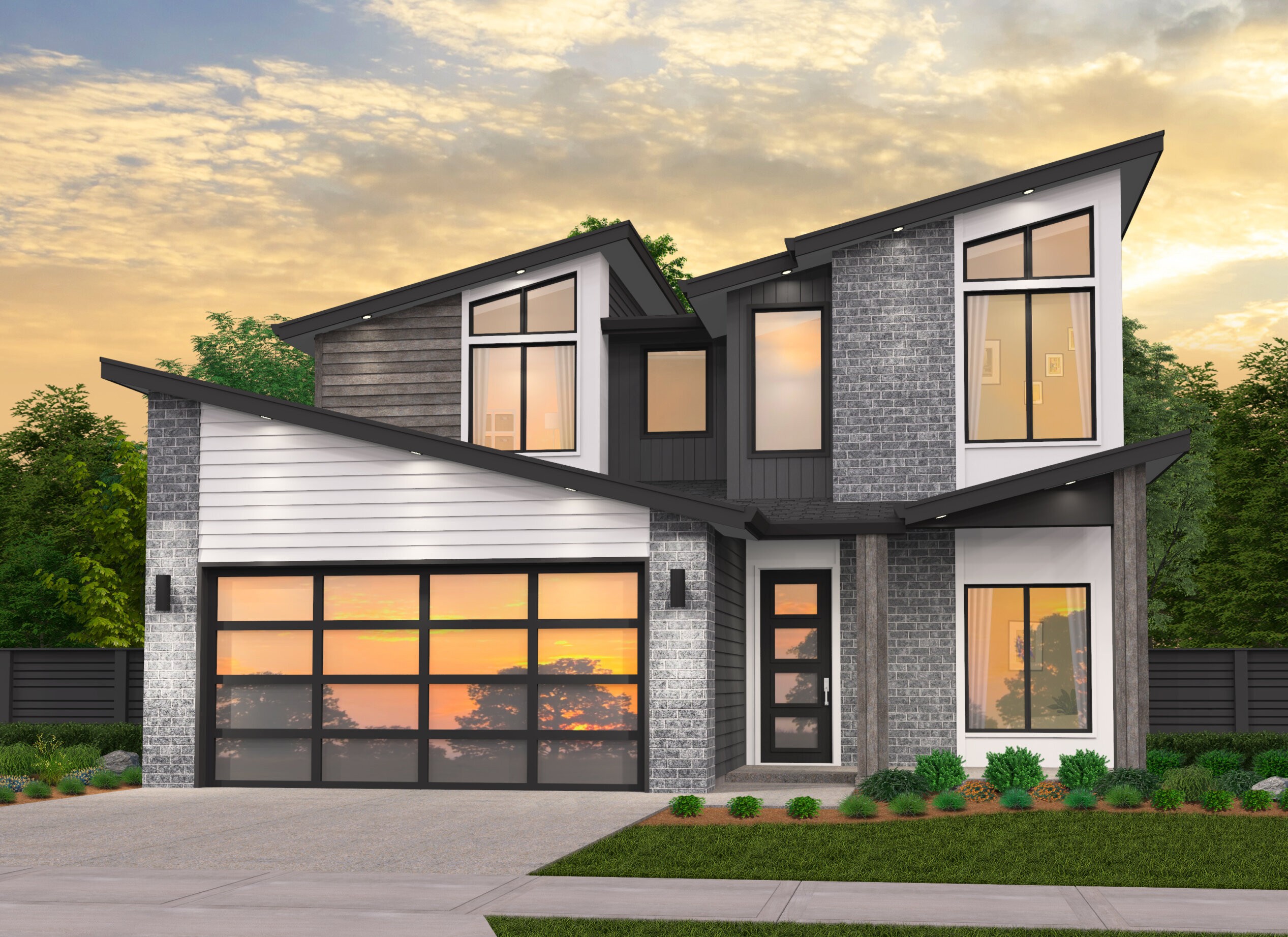
MM-2512-A
Bright and Open Modern House Plan ...
-
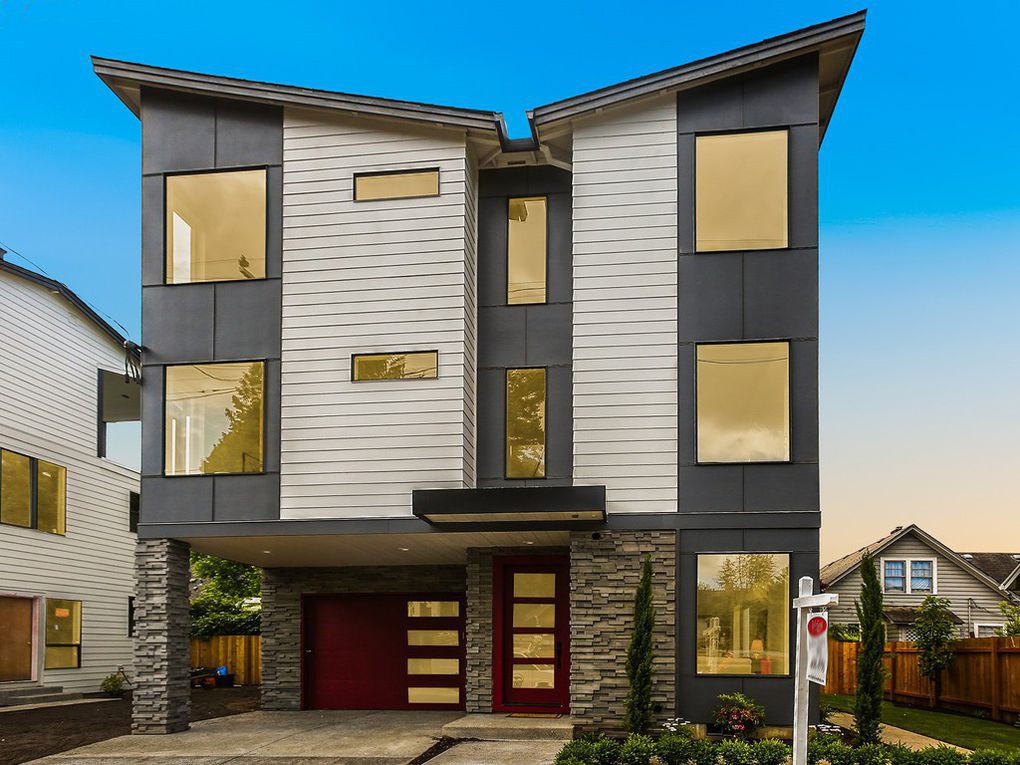
MM-2165-3
Three Story Modern House Plan
-
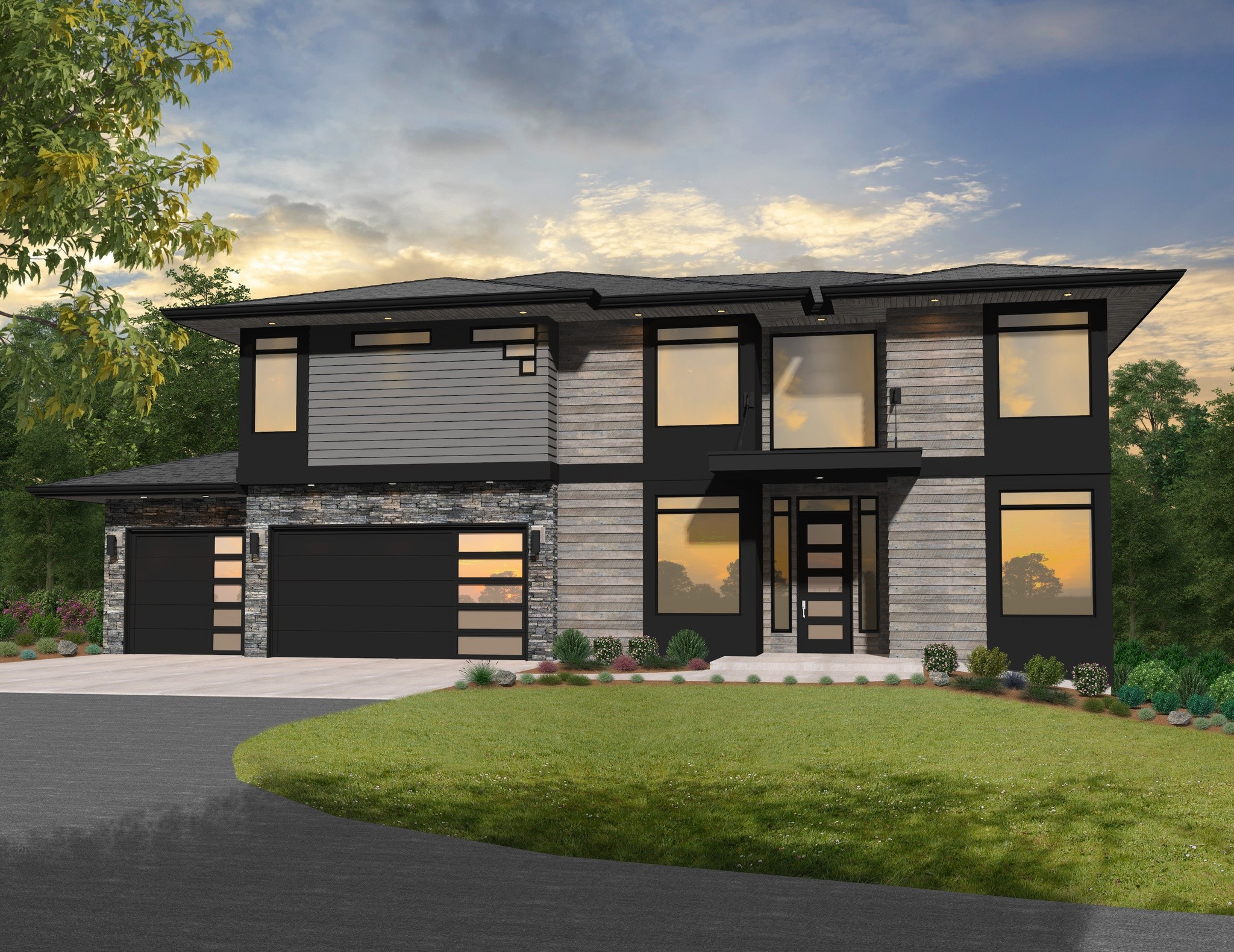
MM-3310
The Latest in Modern House Plans by Mark Stewart ...
-
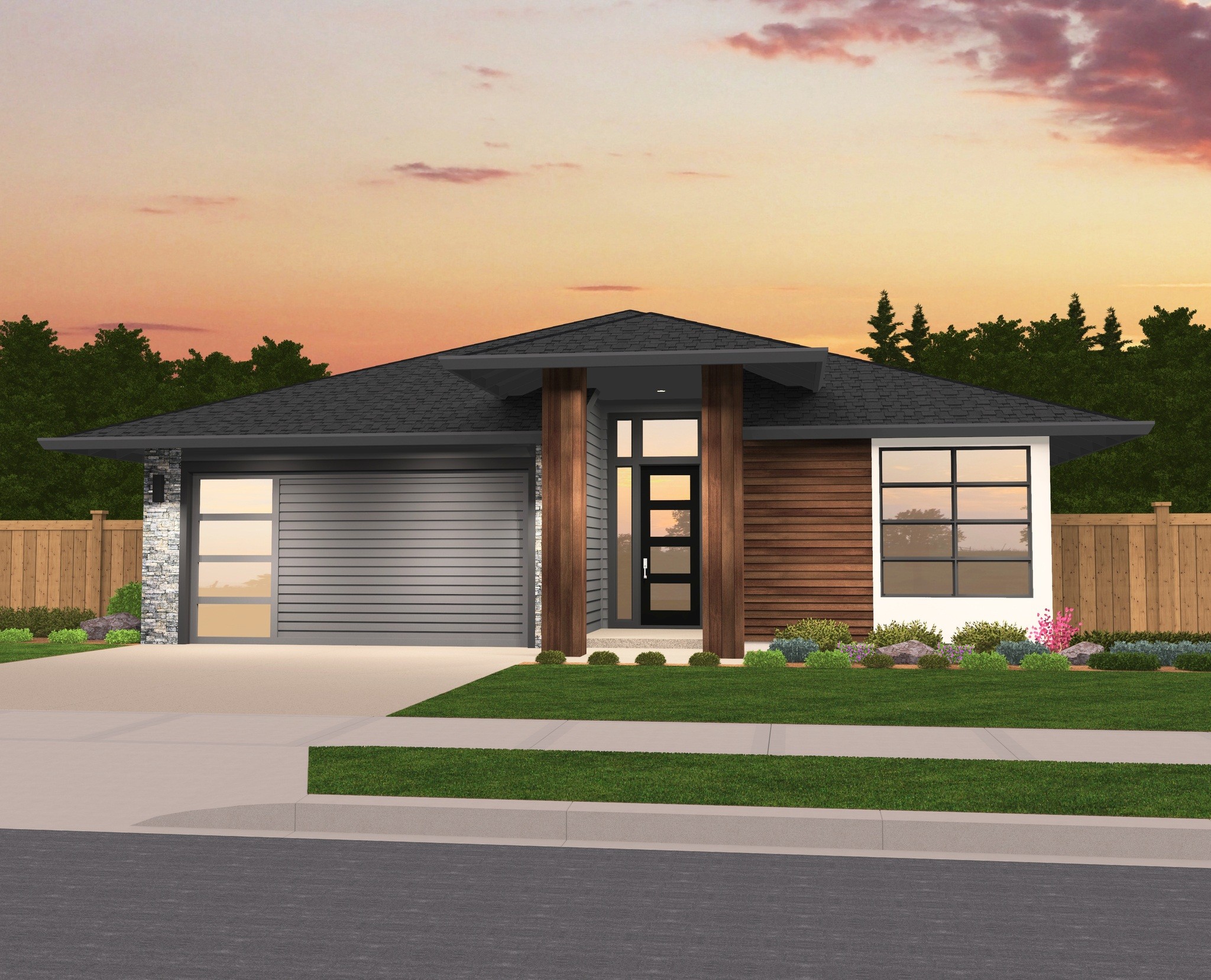
MM-1801-B
Modern One Story House Plan
-
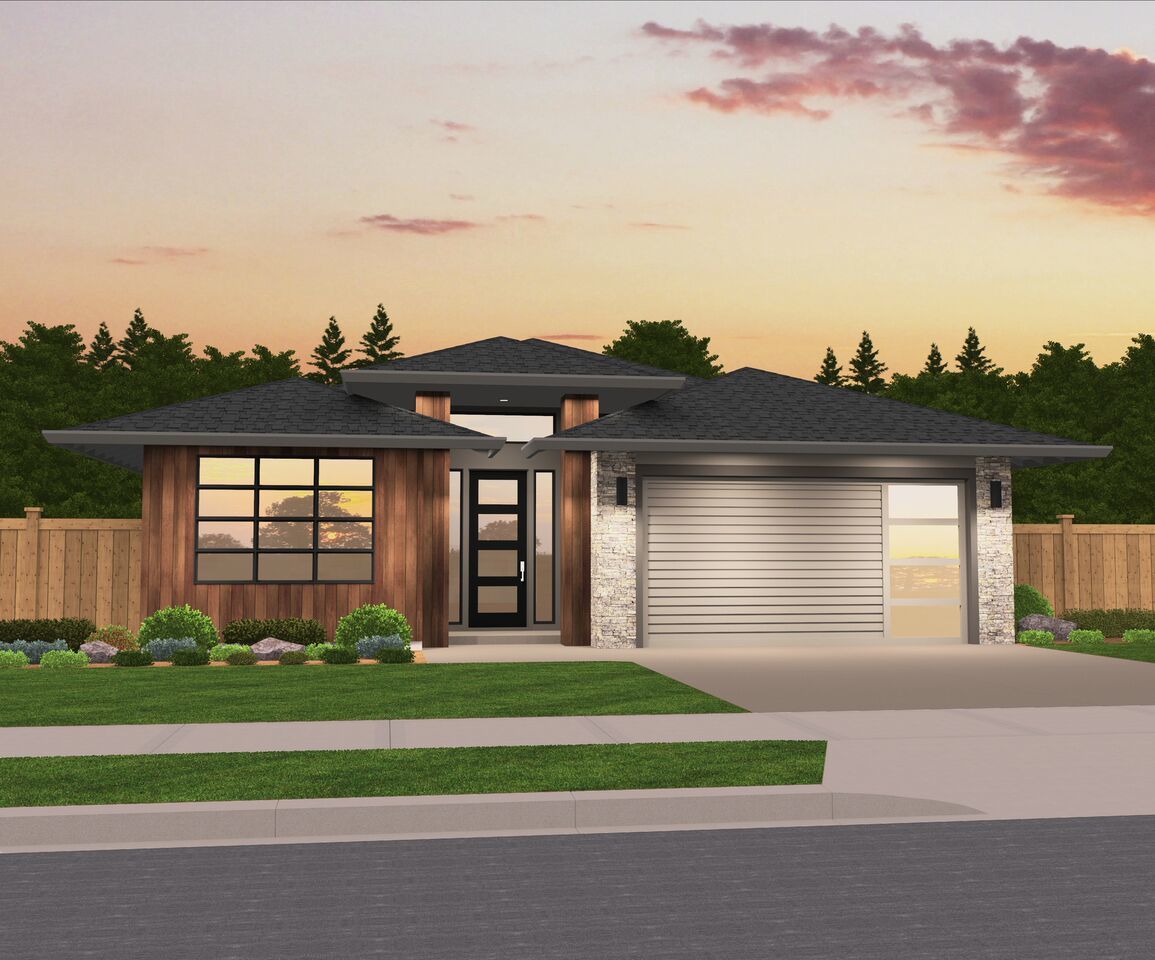
MM-1608-B
Modern One Story Prairie Style House Plan ...
-
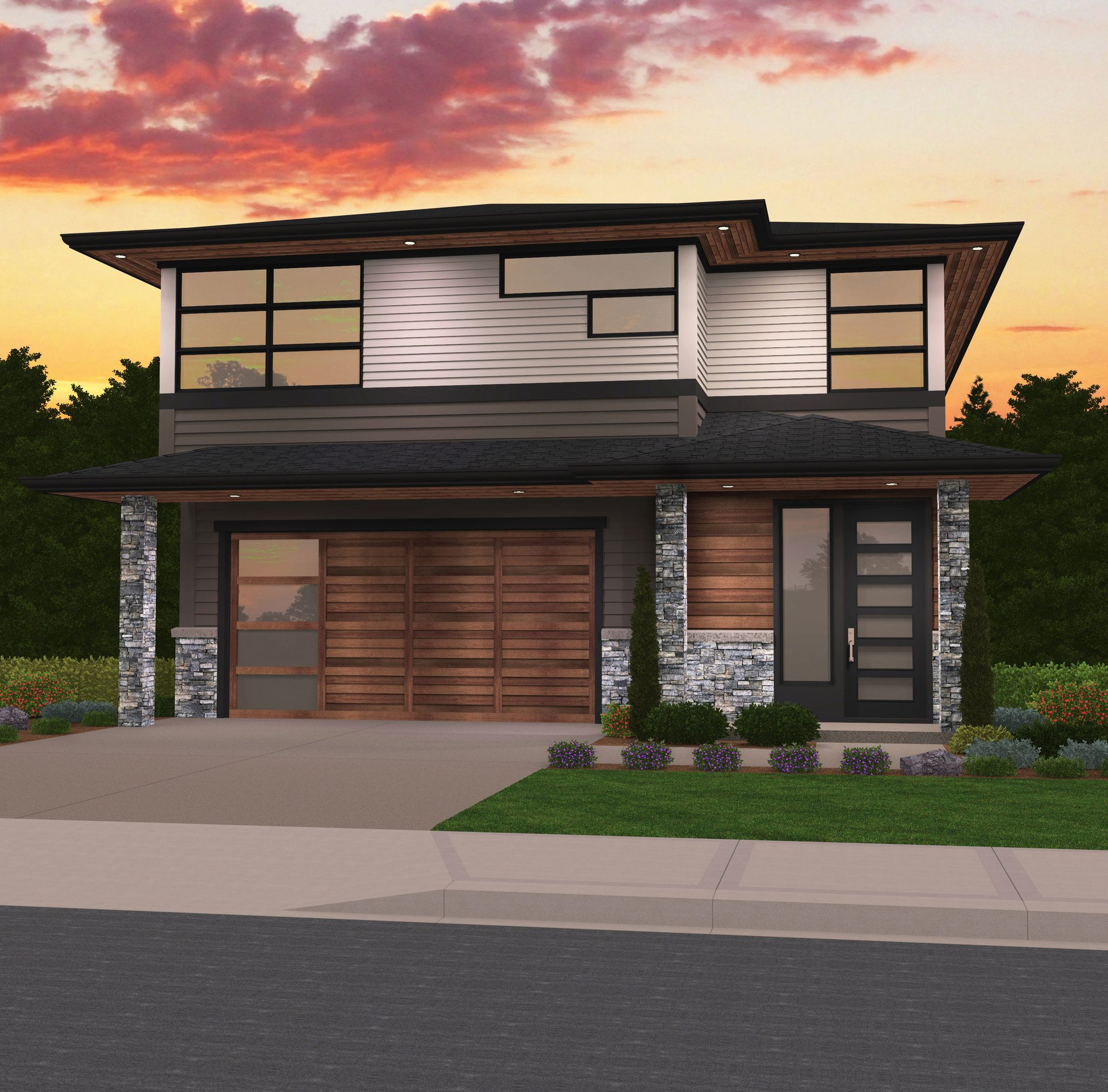
MM-2971
Narrow Two-Story Prairie Style House Plan ...
-
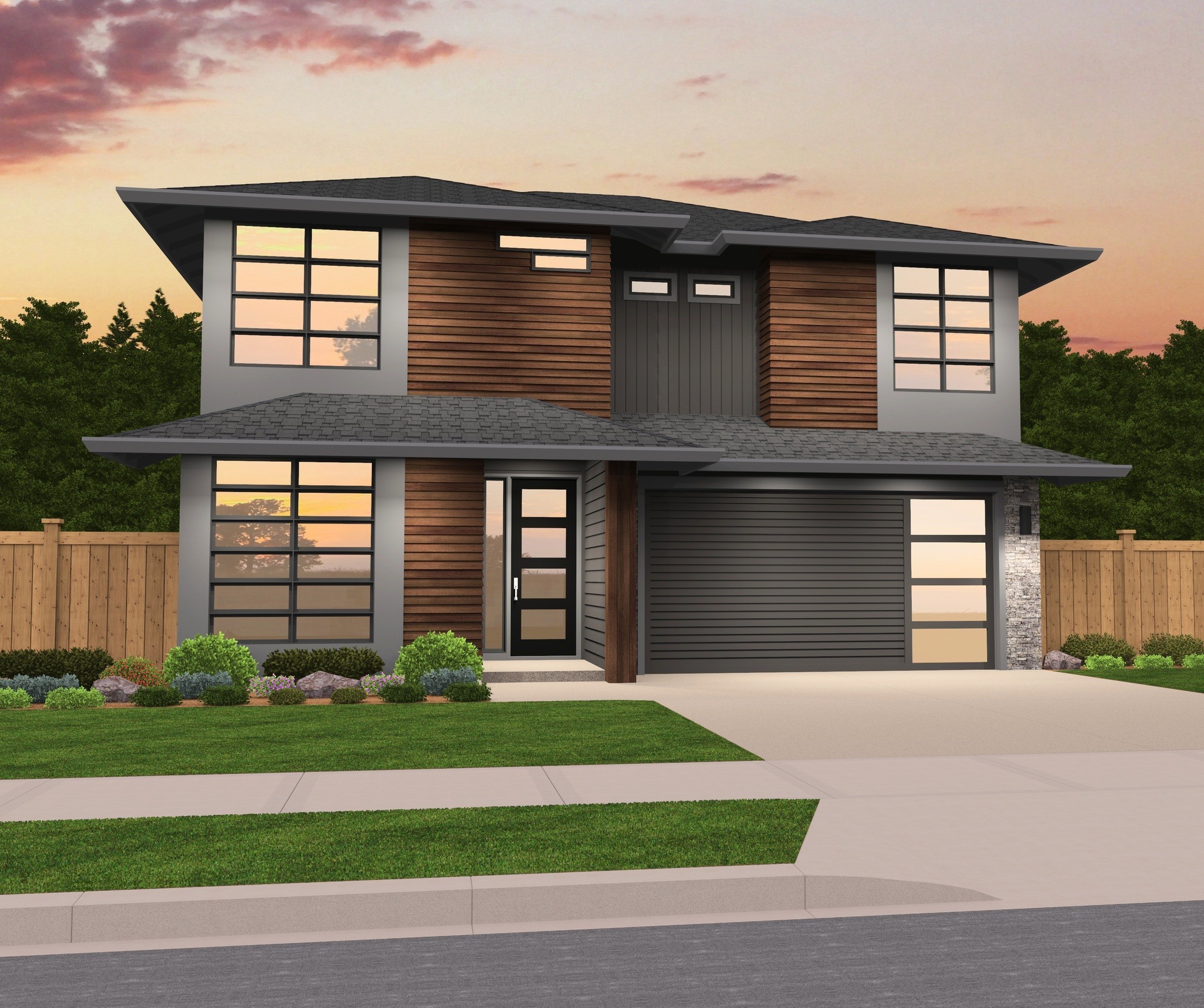
MM-1998
Stunning Contemporary Hip Roof House Plan ...
-
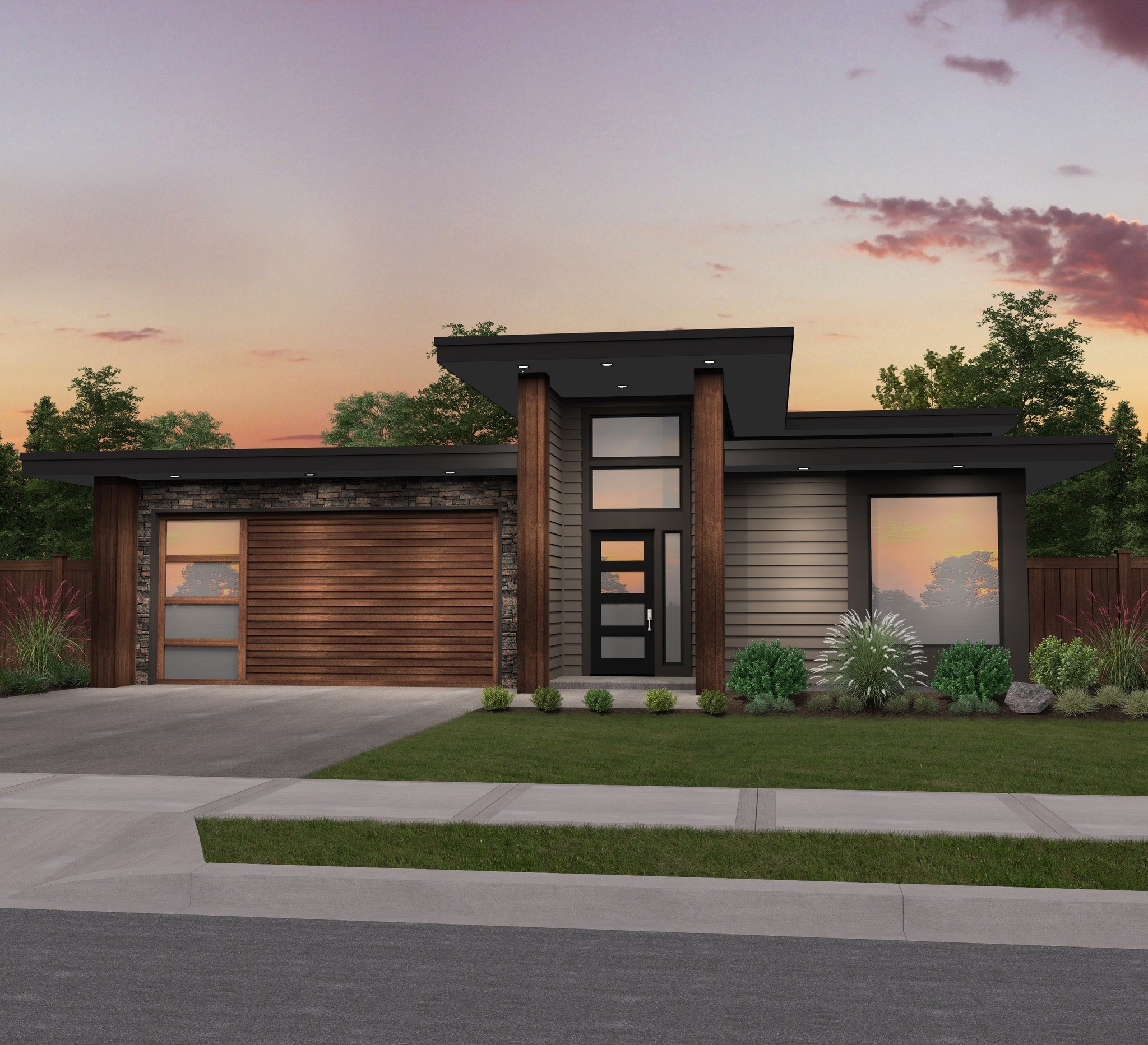
X-18-A
Crisp Modern Shed Roof House Plan with Sass ...
-
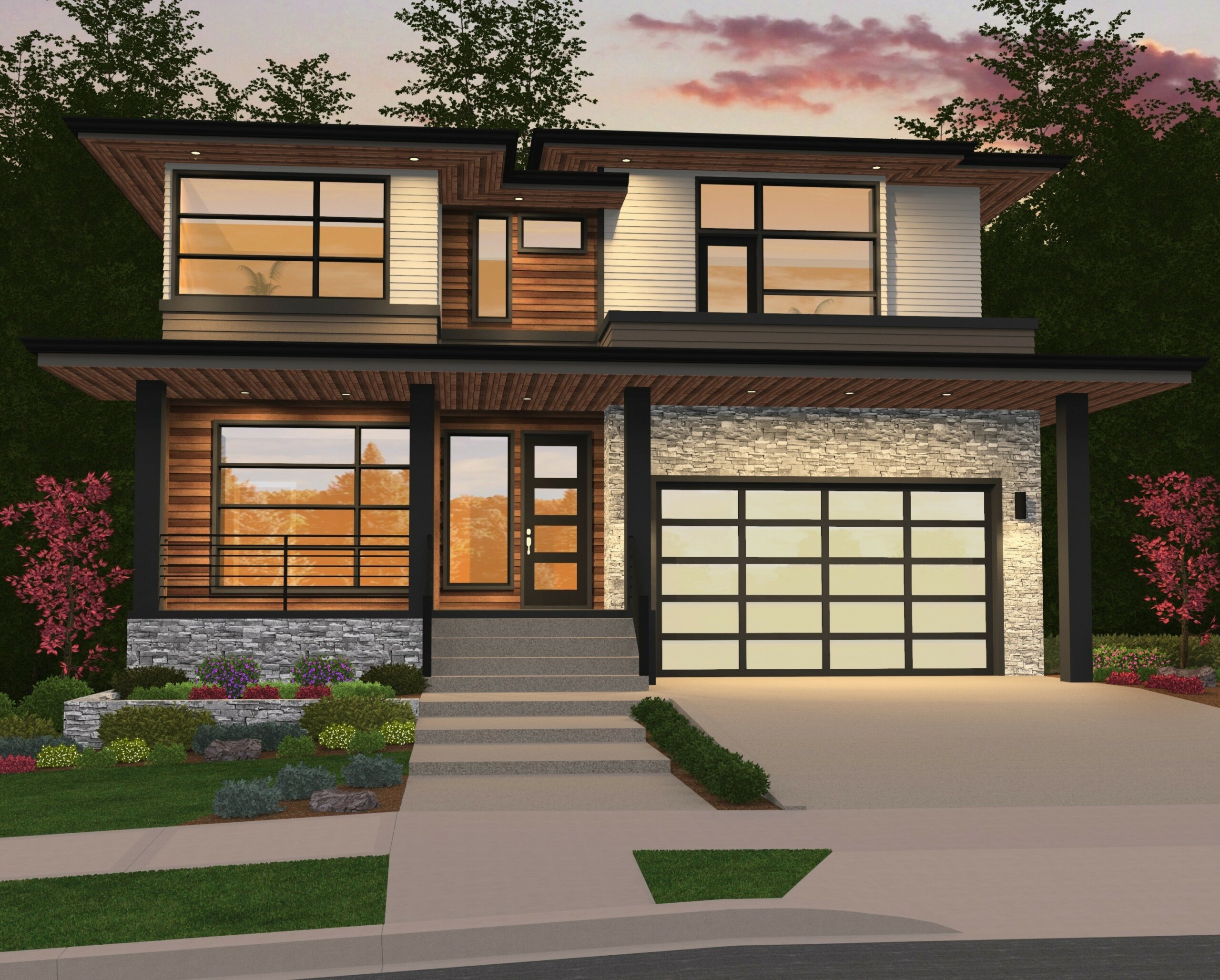
MM-2744
Feast your eyes on this beautiful northwest...
-
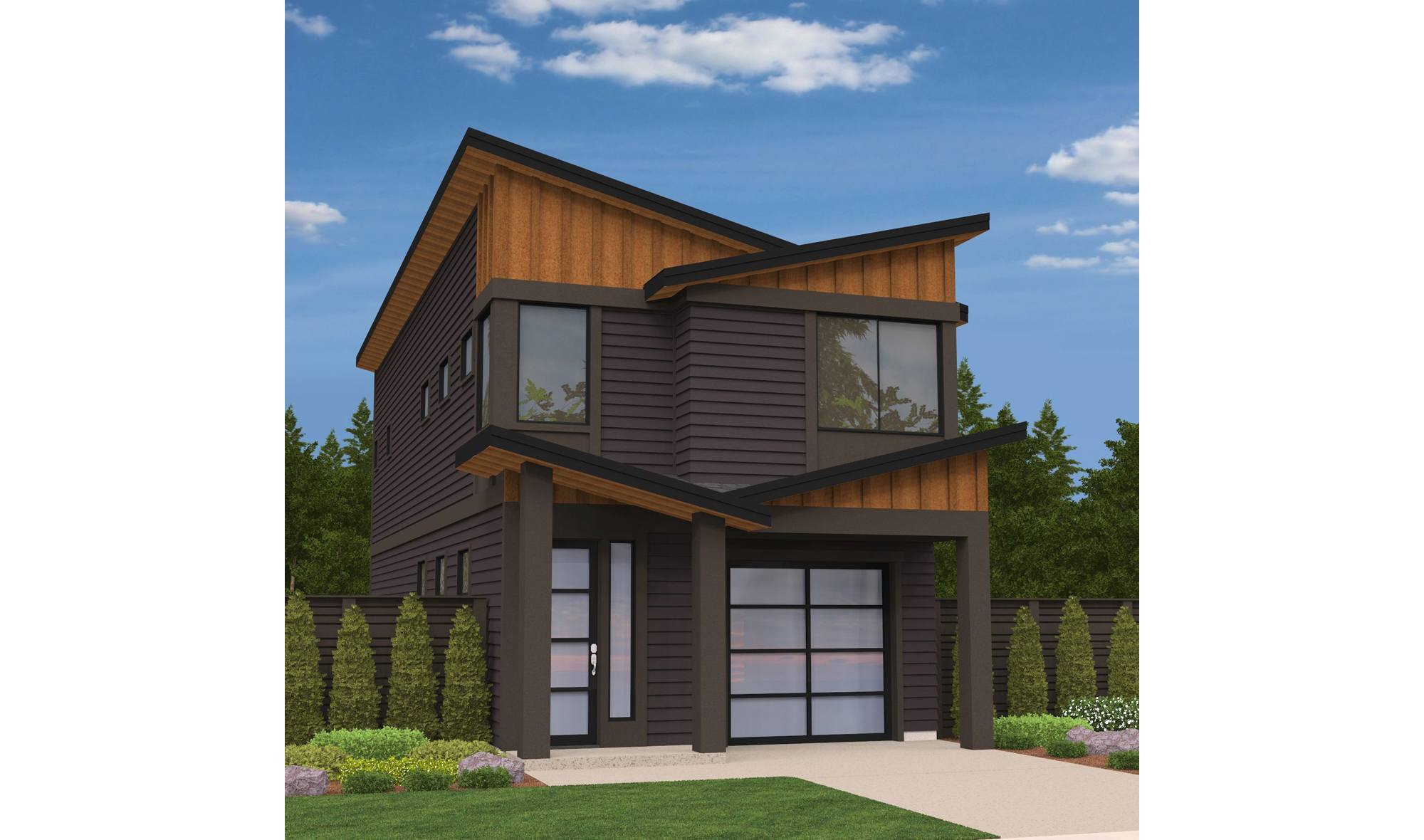
M-1744-P
Best Selling Narrow lot 2 Story House Plan ...
-
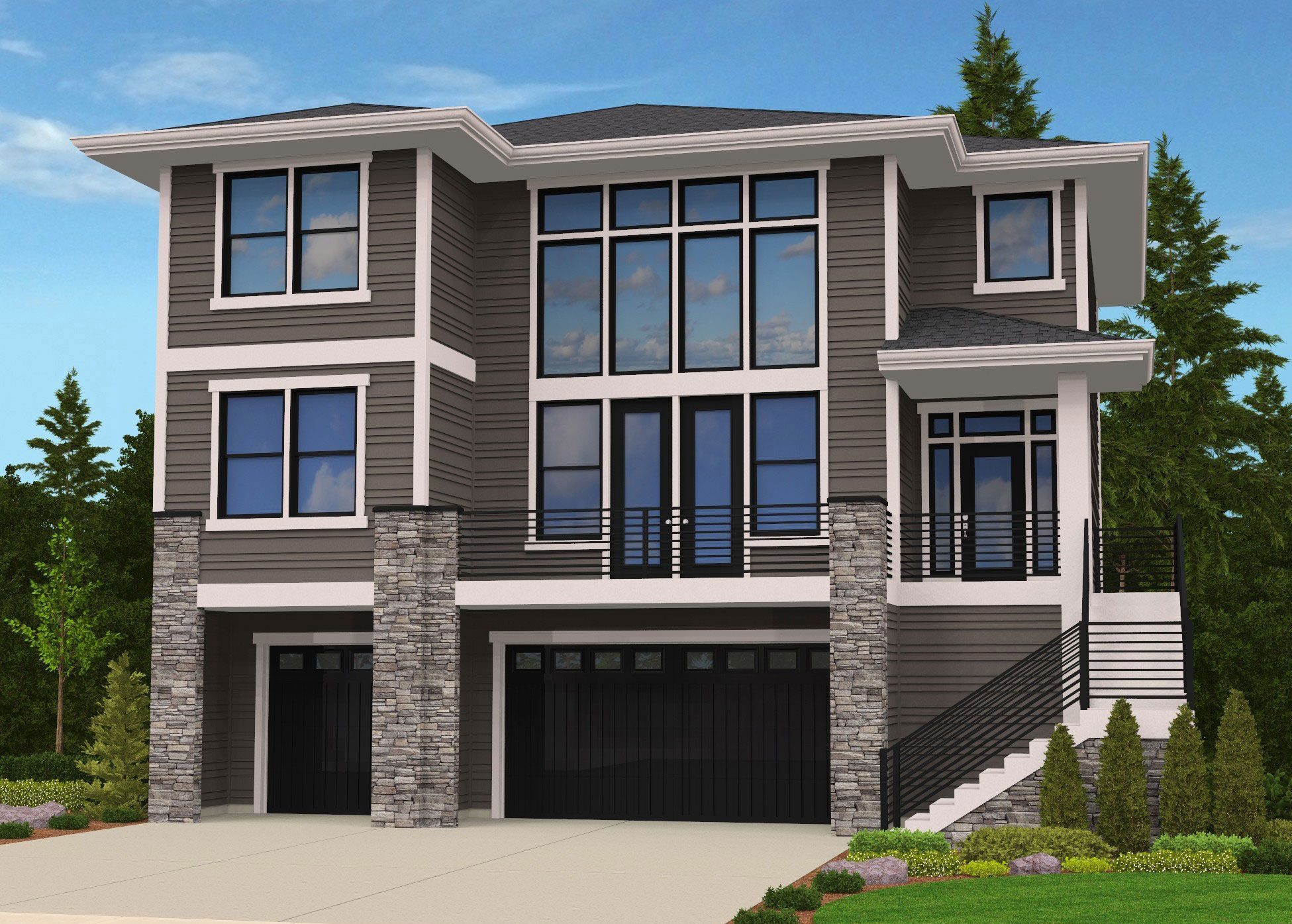
M-2656-DBV
Contemporary, Prairie, and Craftsman styles, the...
-
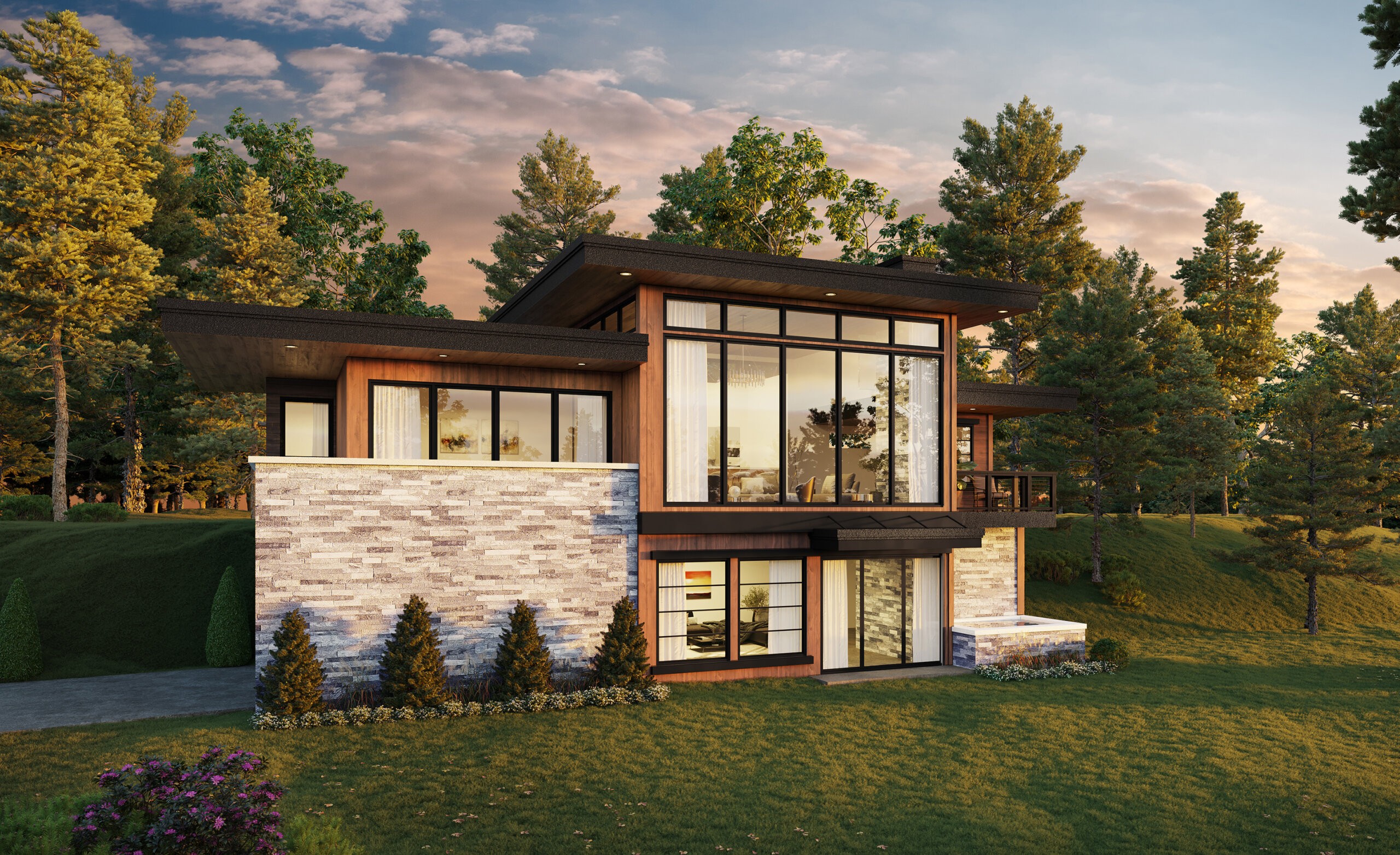
M-1887M
Lovely Modern Plan for a Sloped Lot ...
-
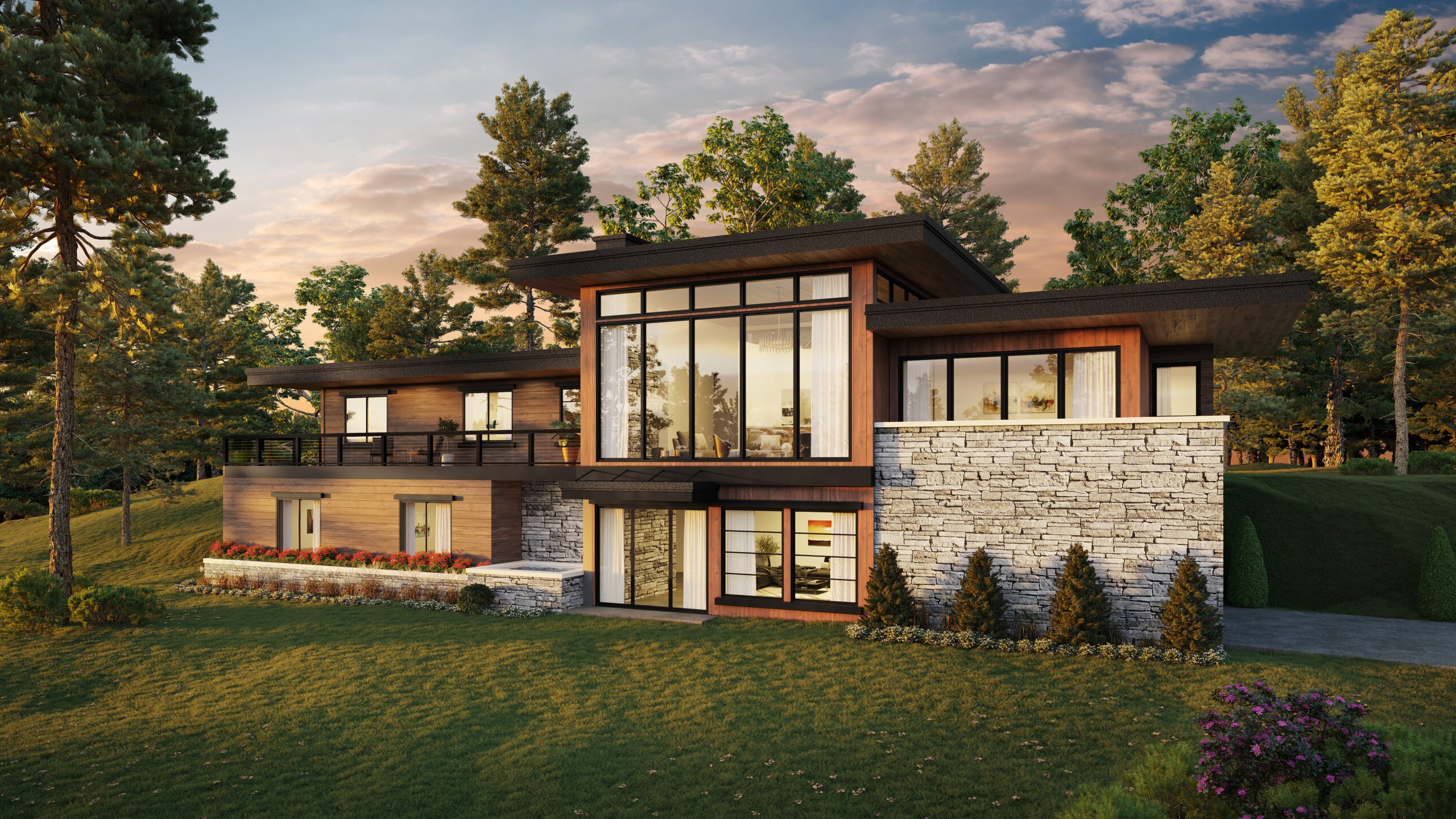
M-1850-M
Stunning Contemporary House Plan ...
-
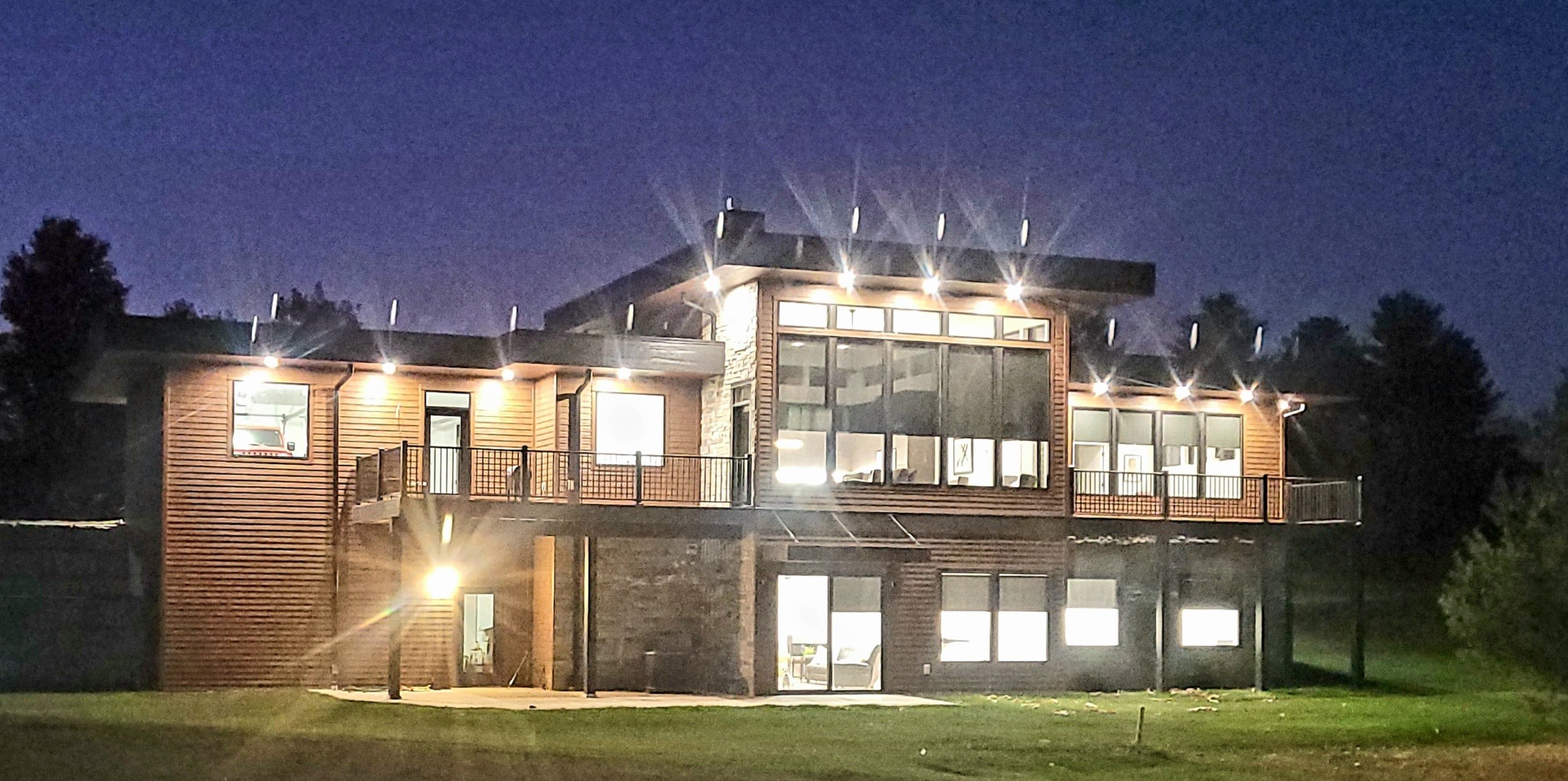
MM-2618
Sloping Lot House Plan
-
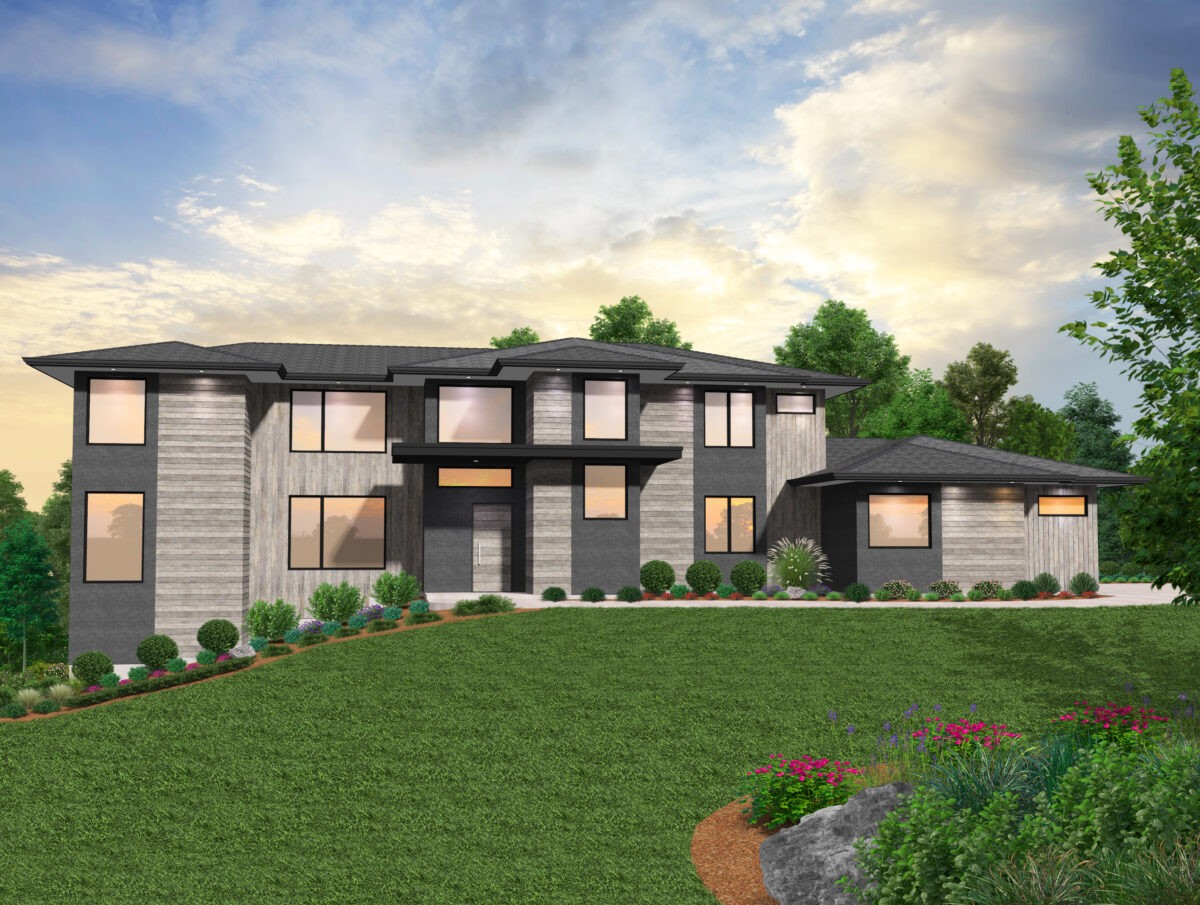
MM-3920
A Truly Breathtaking Northwest Modern Home ...
-
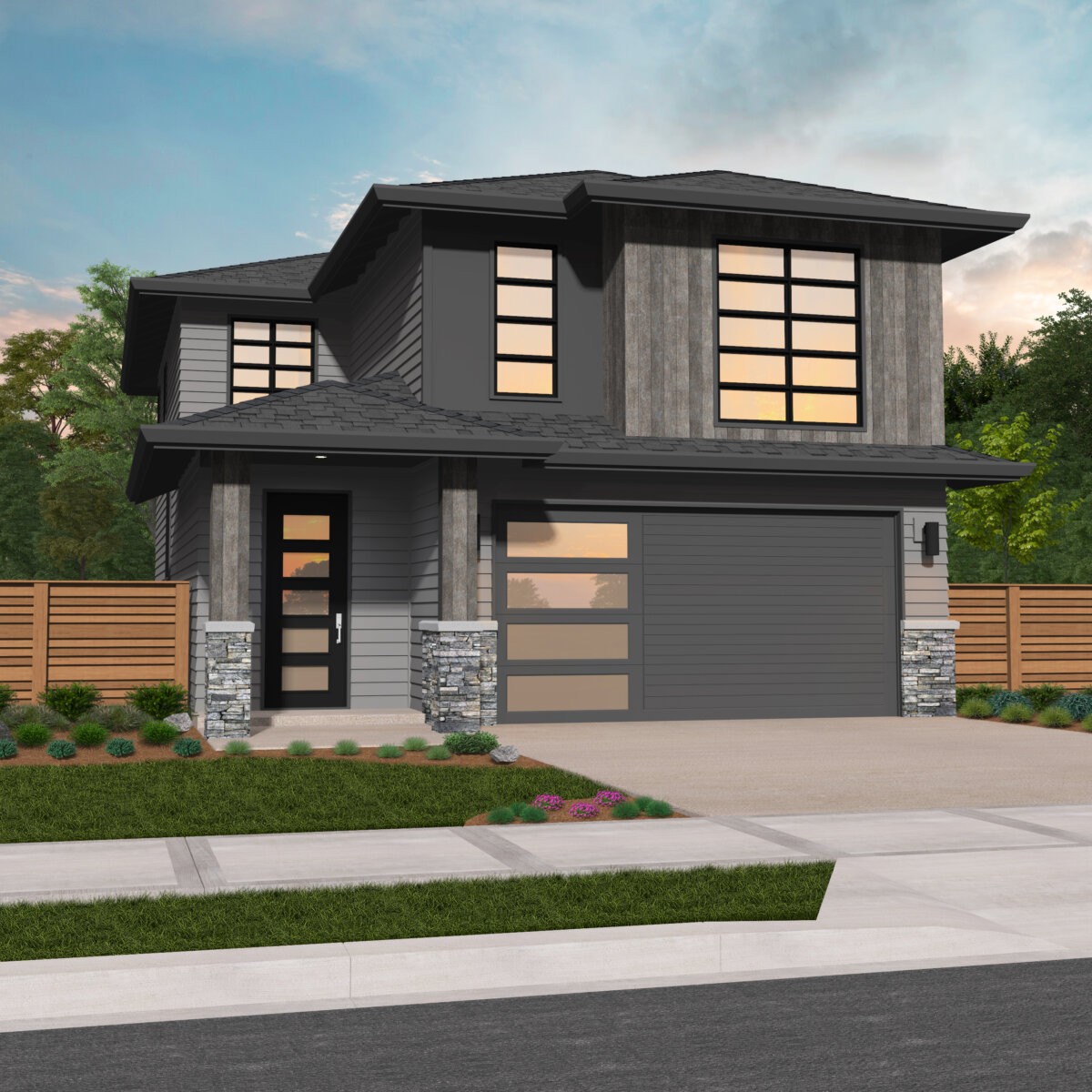
MM-2015-B
Bright, Natural Northwest Modern House Plan ...

