Northwest Modern Design(276 items)
Showing 261–276 of 276 results
-
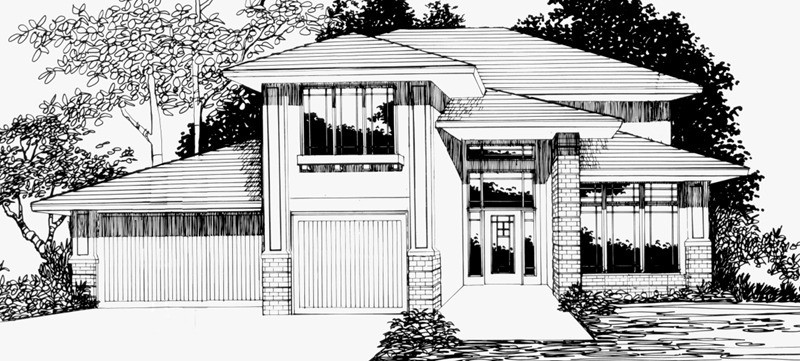
MSAP-2428
One of our top selling two story plans,...
-
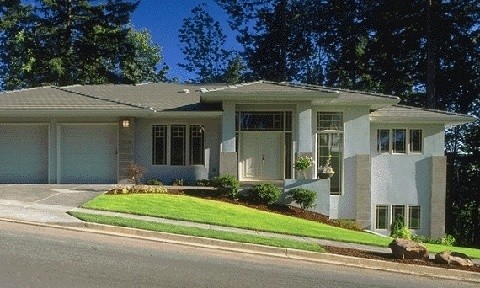
msap-2636cd
Modern Prairie Downhill House plan ...
-
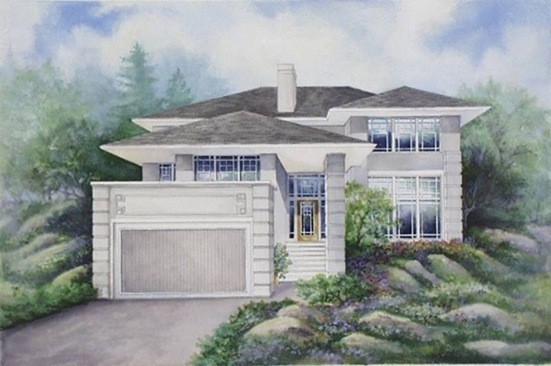
MSAP-2629
-
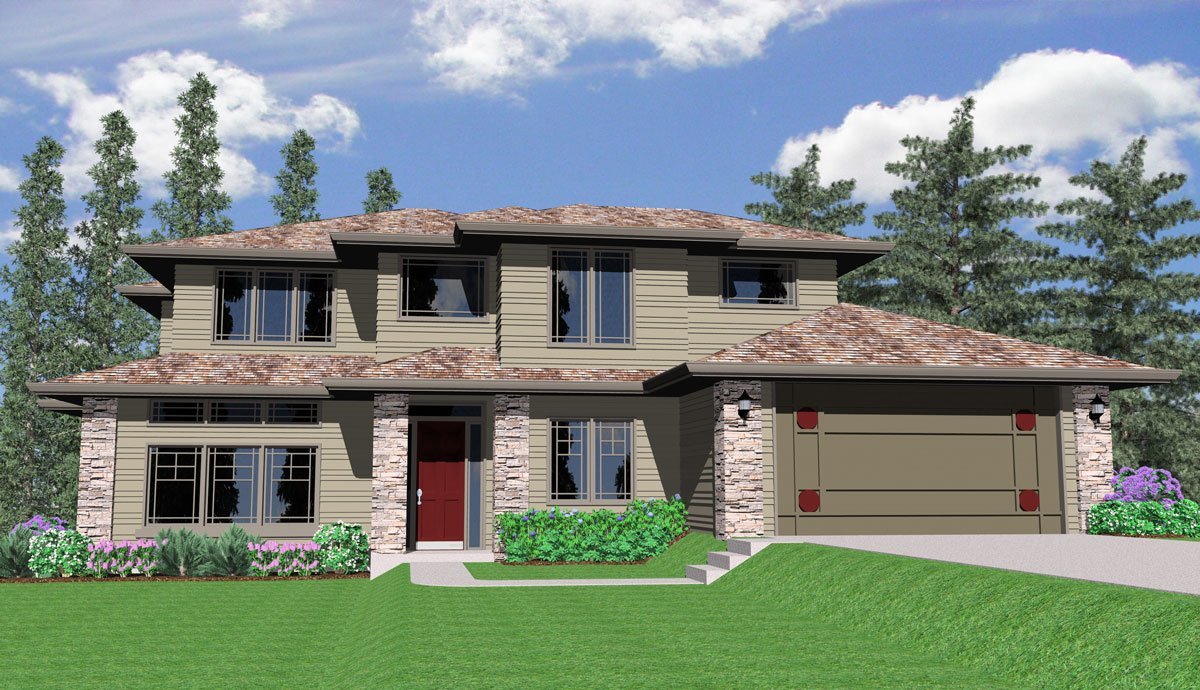
M-2602
This beautiful Prairie Style Home positively...
-
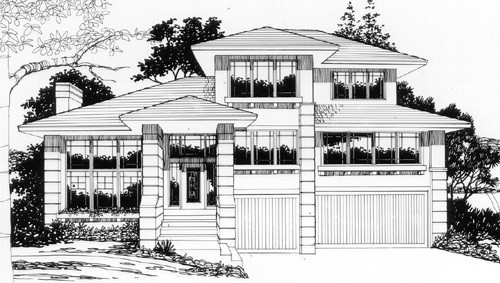
msap-2613cd
This is another Designers Showcase original built...
-
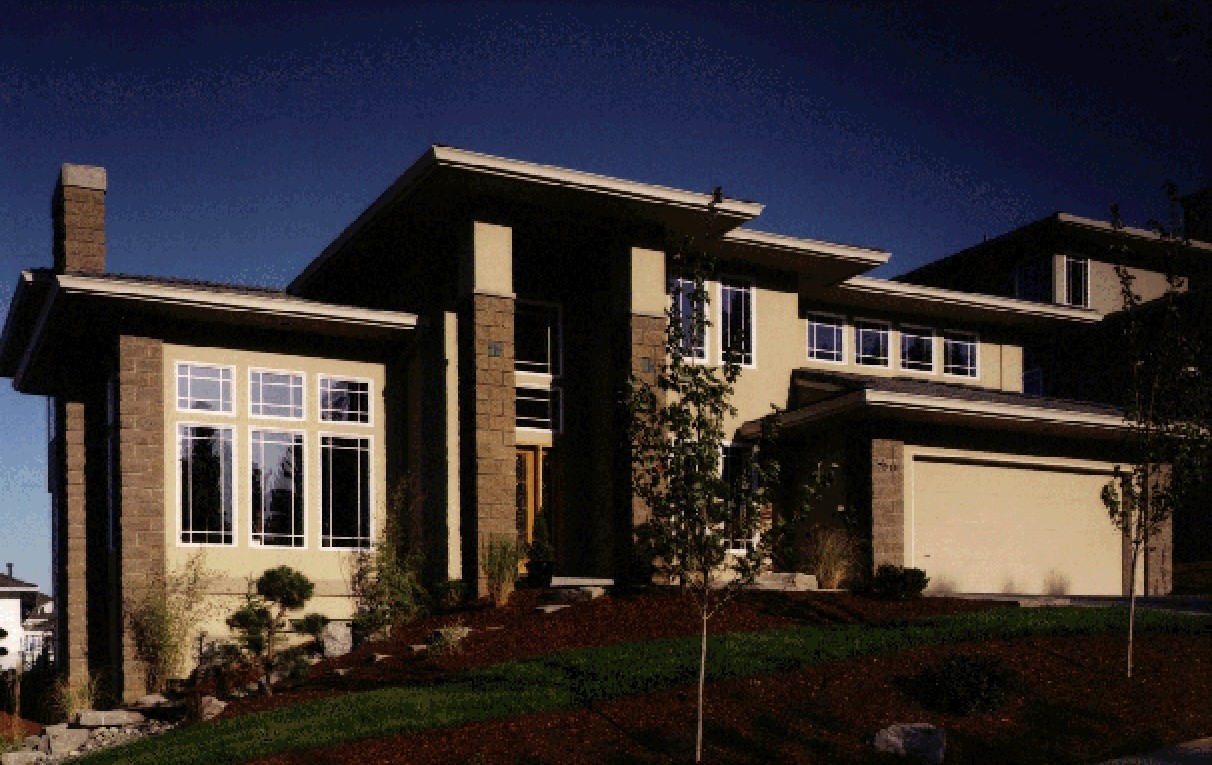
2478
One of the most popular designs from The Mark...
-
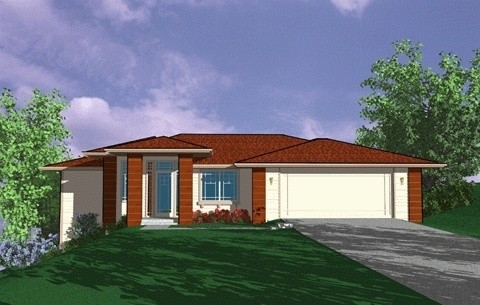
MSAP-2432
If you have a down sloping lot this home is...
-
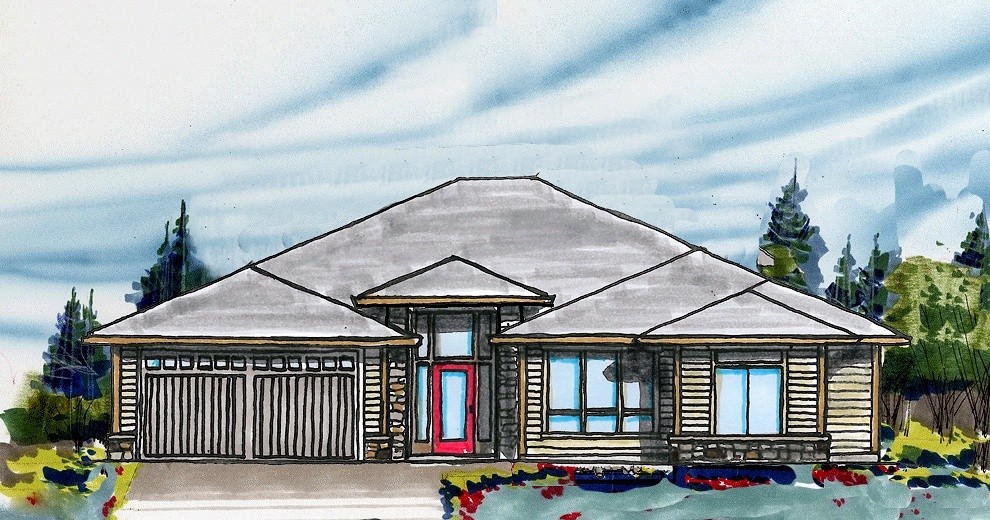
M-2348-JTR
A Northwest Modern single story with a gracefully...
-
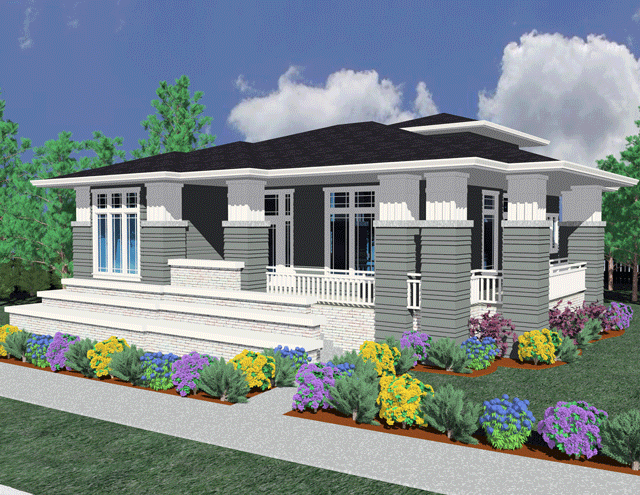
M-1990GL
We are happy to bring this exciting "Not Too Big...
-
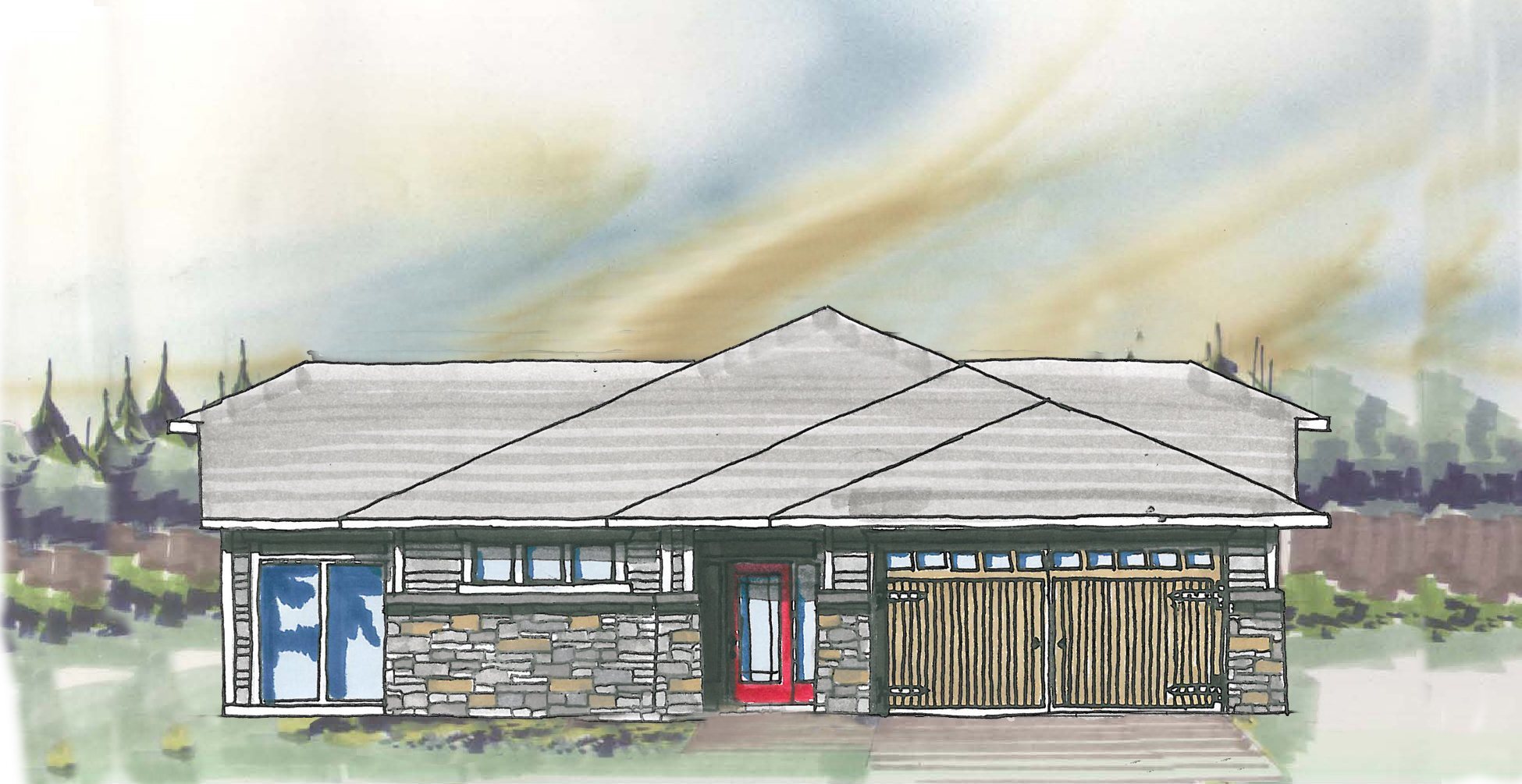
M-2214-KG
A Transitional, Craftsman, and Contemporary Style,...
-
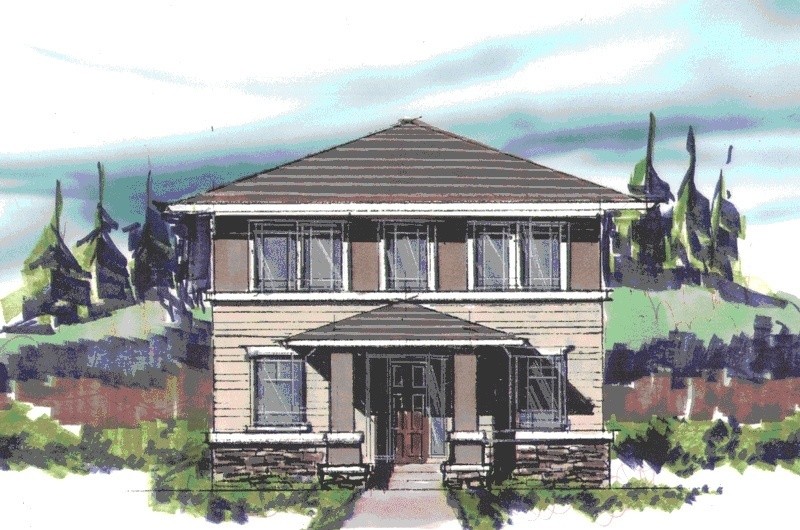
MSAP-2134
This charming Prairie style design is perfect for...
-
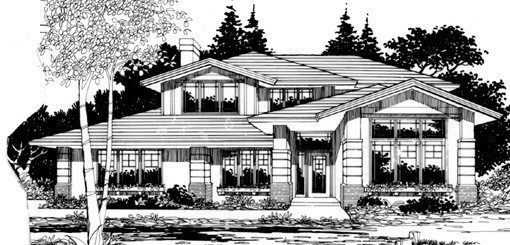
MSAP-2112g
MSAP-2112G This is a craftsman version of the plan...
-
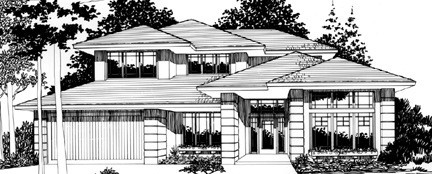
MSAP-2112
MSAP-2112 This was the original Prairie Design...
-
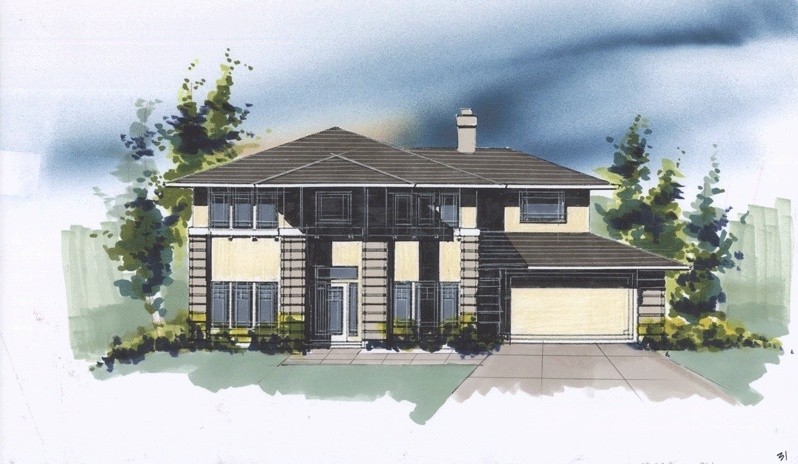
MSAP-2094
Elegant and simple in its presence this home has...
-
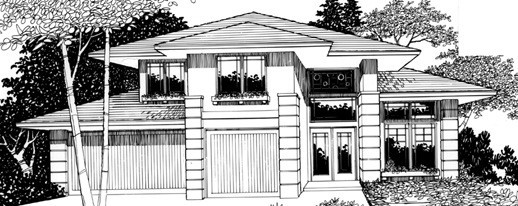
MSAP-2068
Dramatic large eaves and classic Mark Stewart...
-
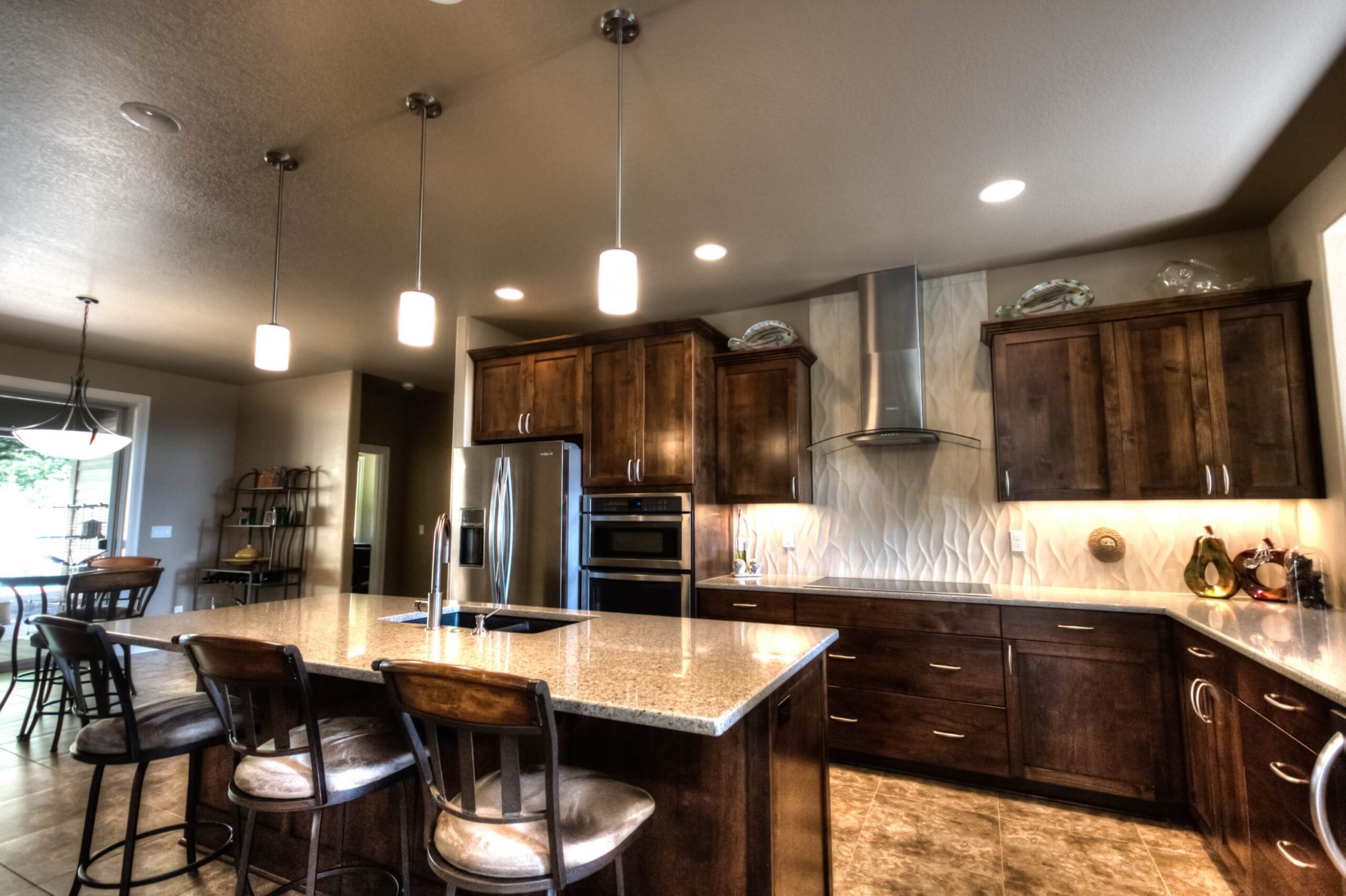
M-2040-OD
You found your Forever Home!

