Northwest Modern Design(276 items)
Showing 241–260 of 276 results
-
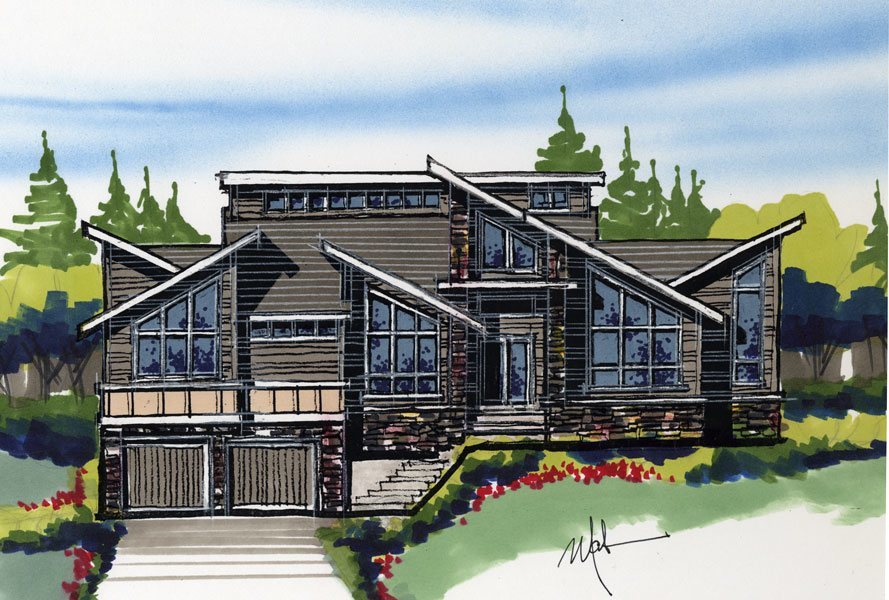
M-3921
The Northwest Contemporary style has enjoyed a...
-
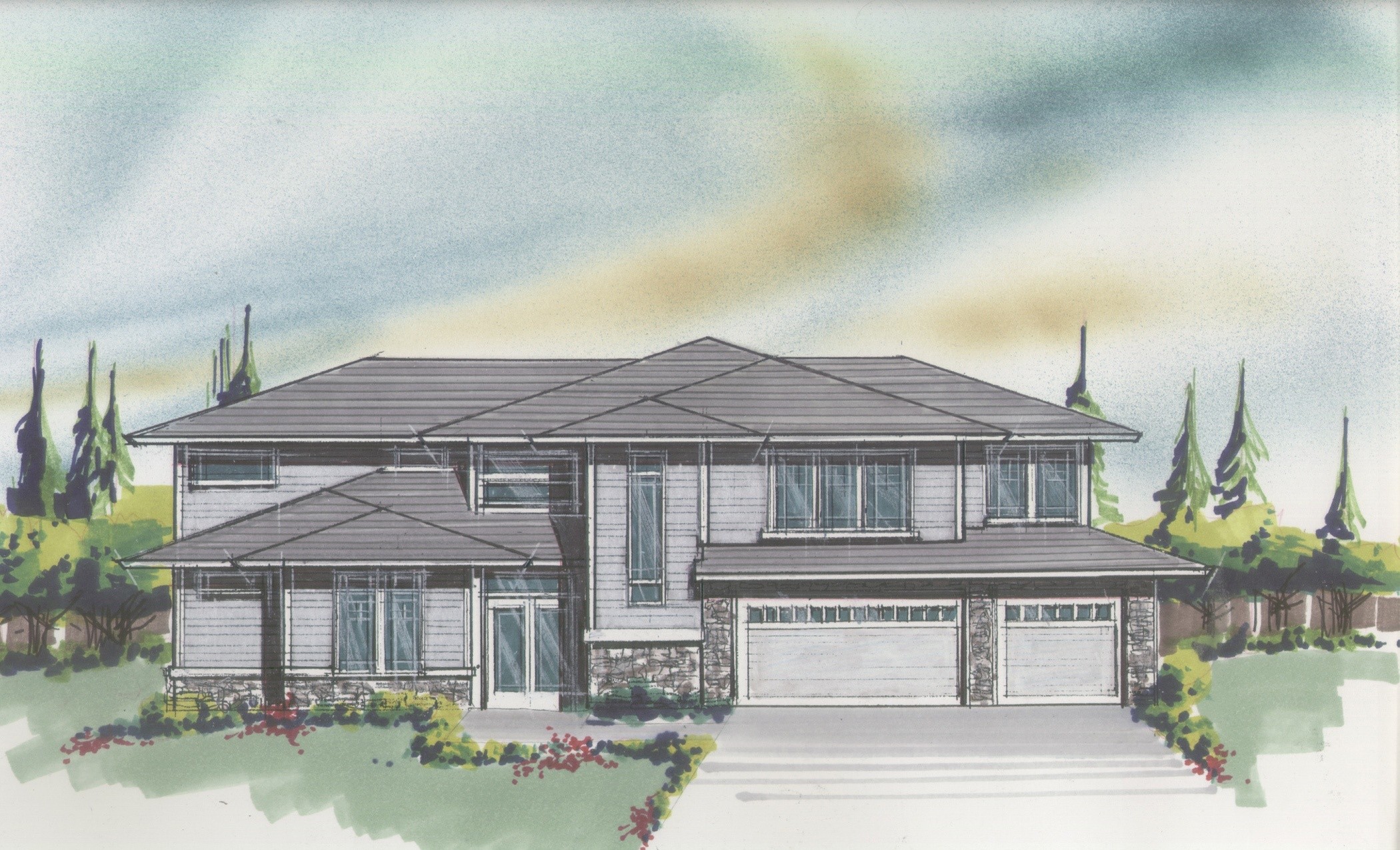
MSAP-3877
This is truly a dramatic and high style house...
-
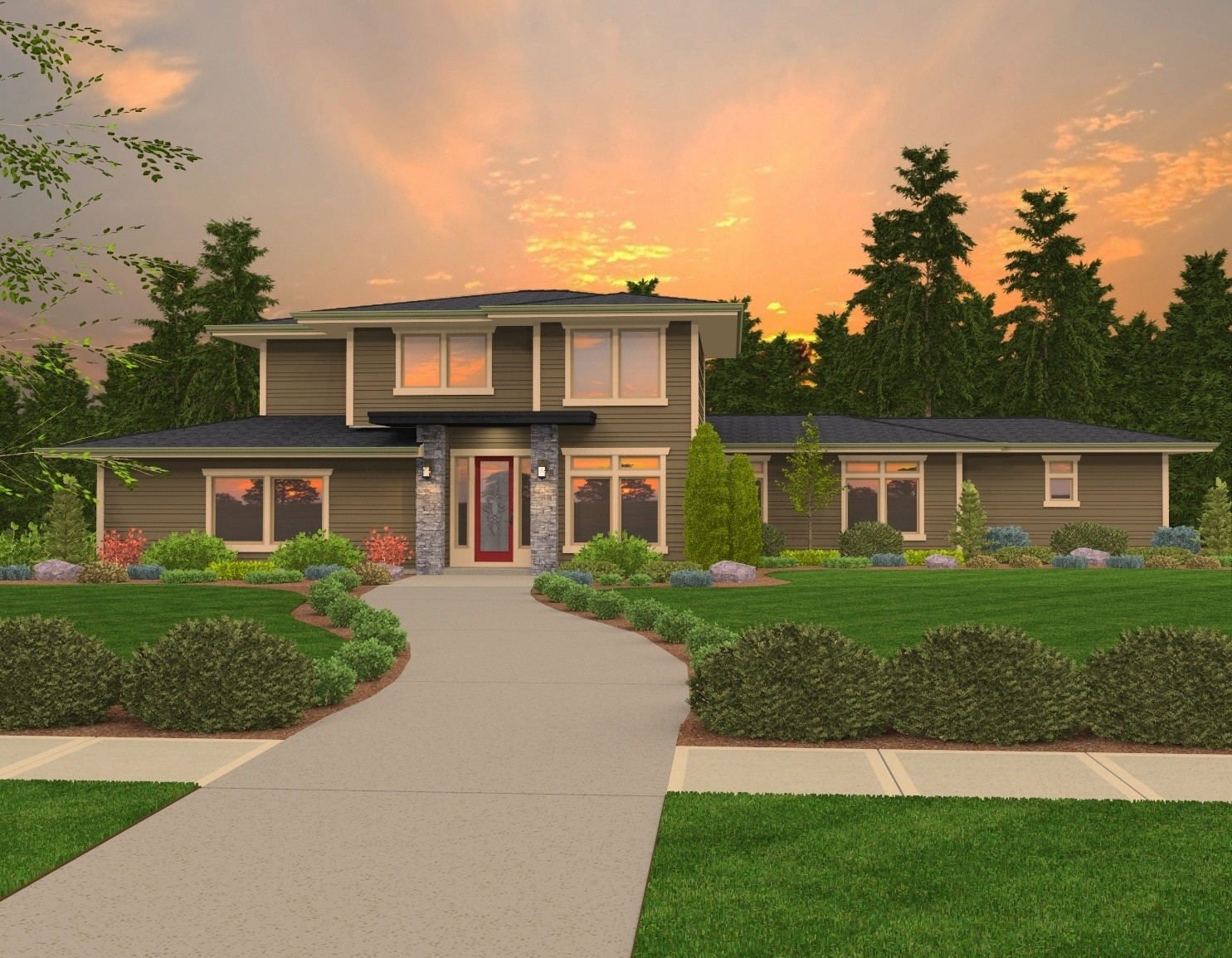
MSAP-3743-JH
A Contemporary Prairie/Craftsman Design, we are...
-
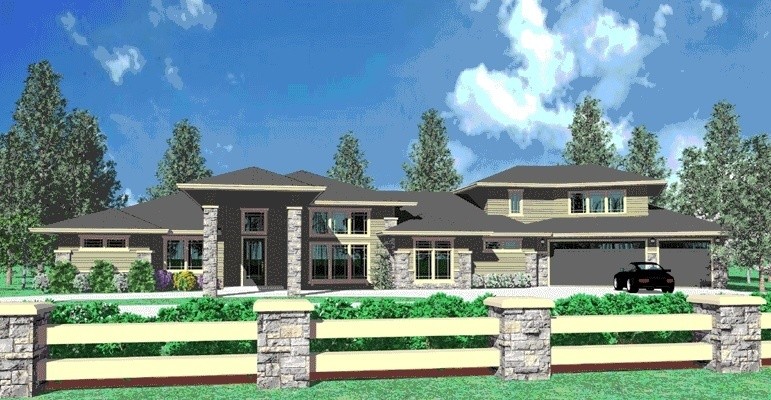
MSAP-3705
Prairie styling and easy living are the watchwords...
-
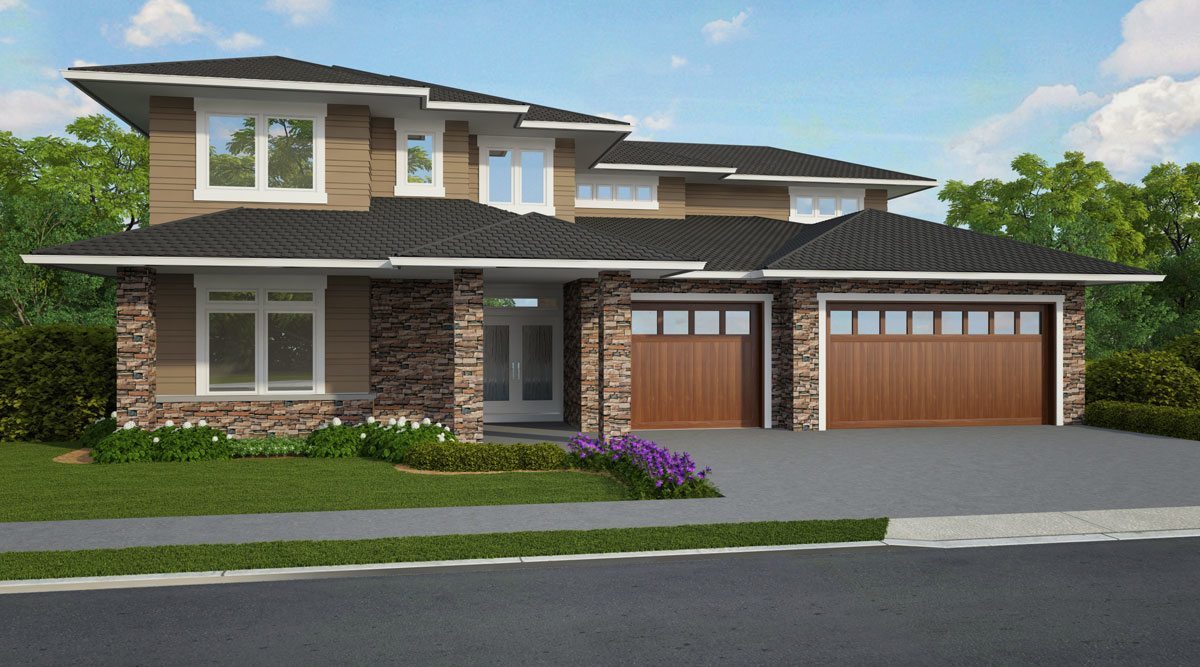
M-3672-TA
This Mediterranean Northwest Modern style, the...
-
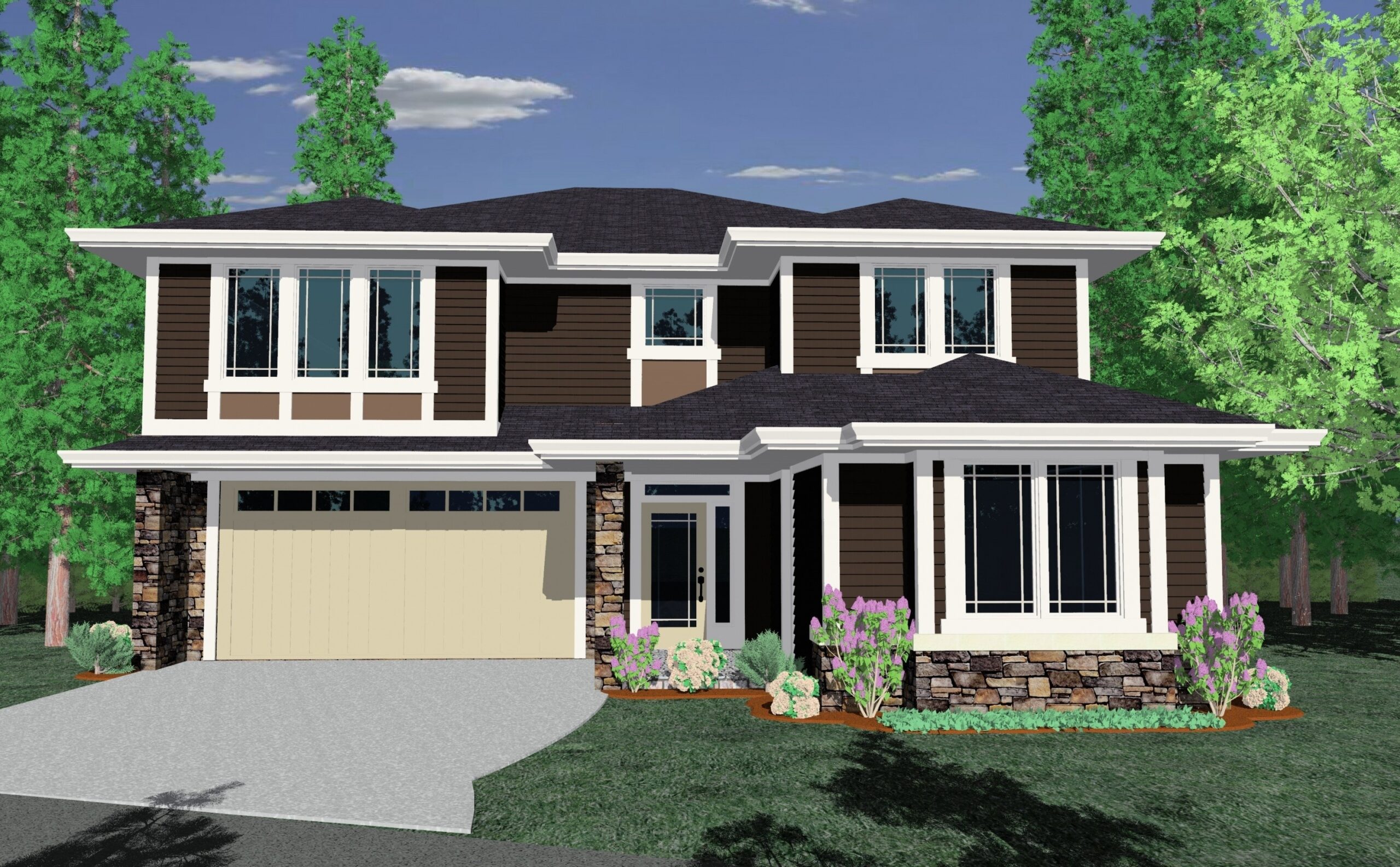
M-3466-JTR
A Contemporary, Prairie, Craftsman Style, the...
-
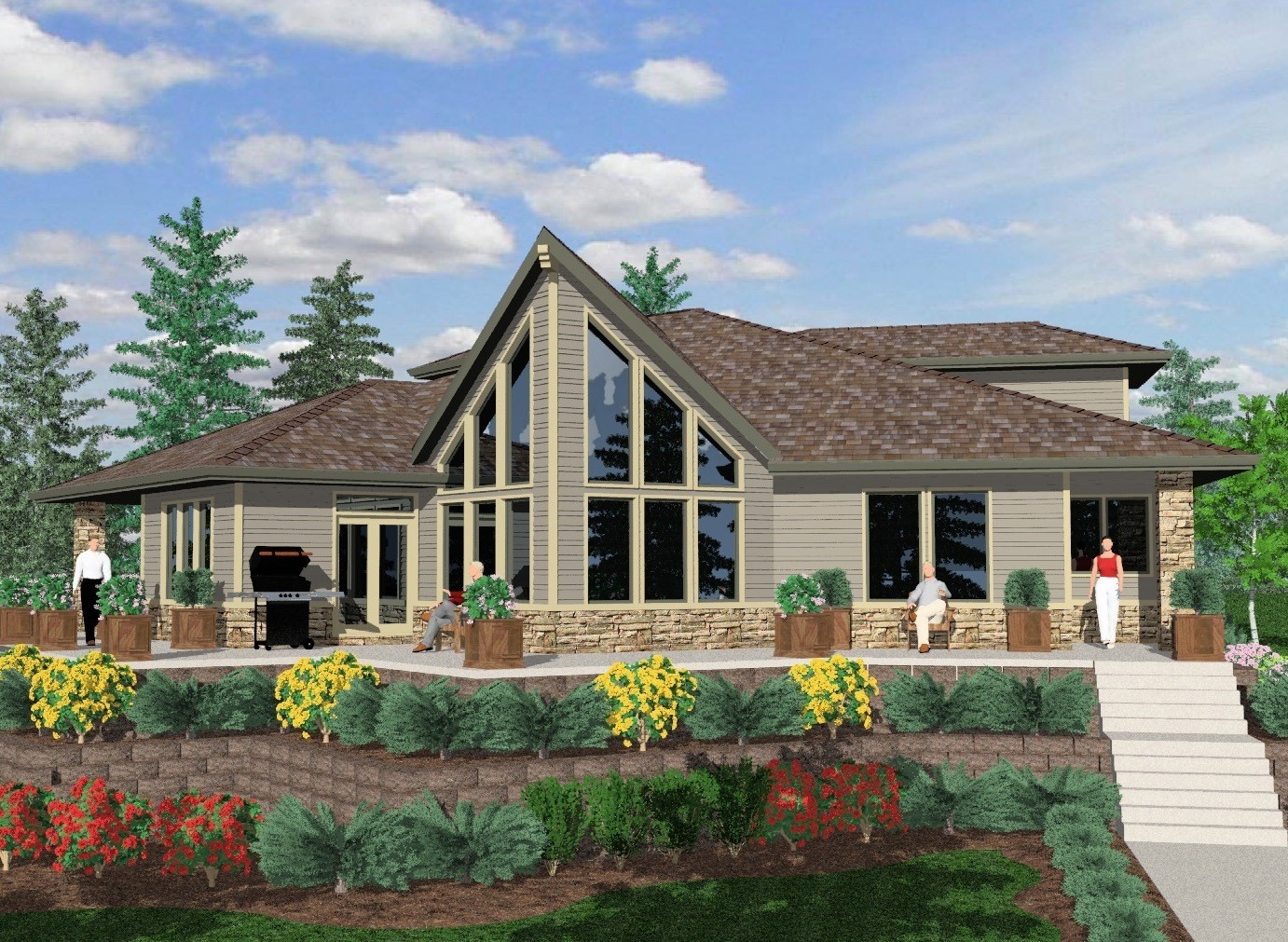
MSAP-3288
A vacation house plan second to none comes...
-
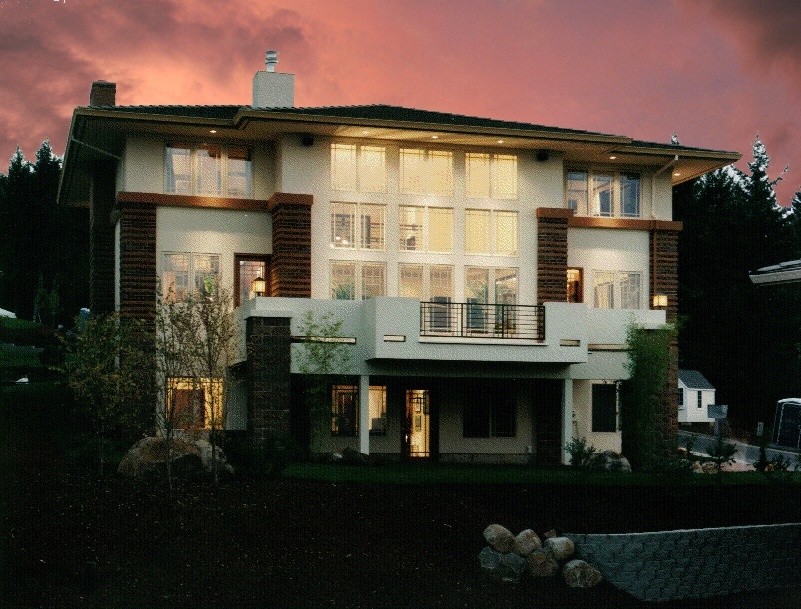
MSAP-3264
This Prairie Craftsman style "The Bright" Plan was...
-

M-3250Grif
Mountain Lodge House Plan with Modern Twists ...
-
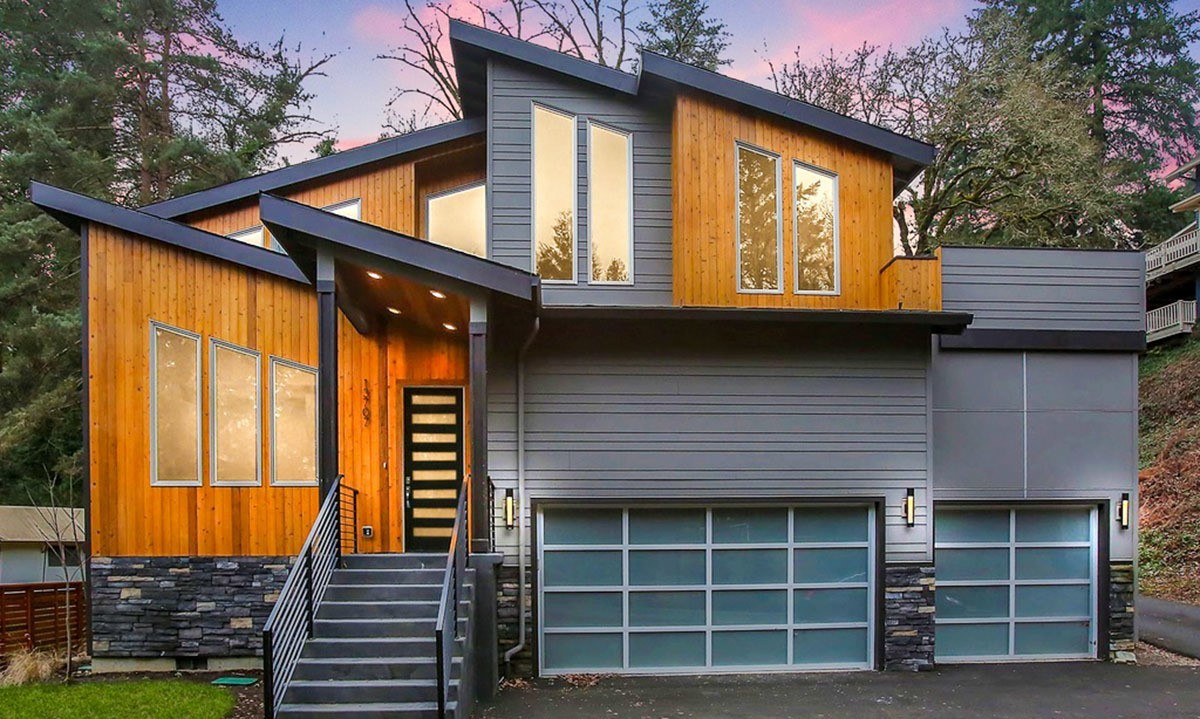
X-09S
Multi-Generational Modern House Plan with four...
-
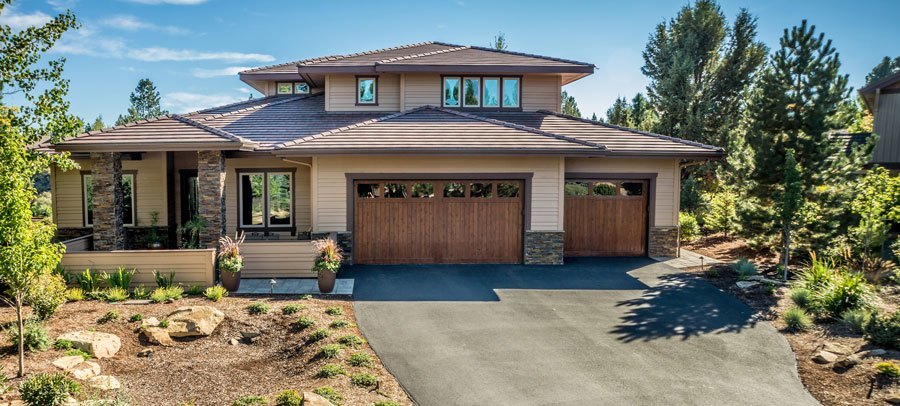
MSAP-3030-BR
A lovely Mark Stewart Prairie House Plan with a...
-
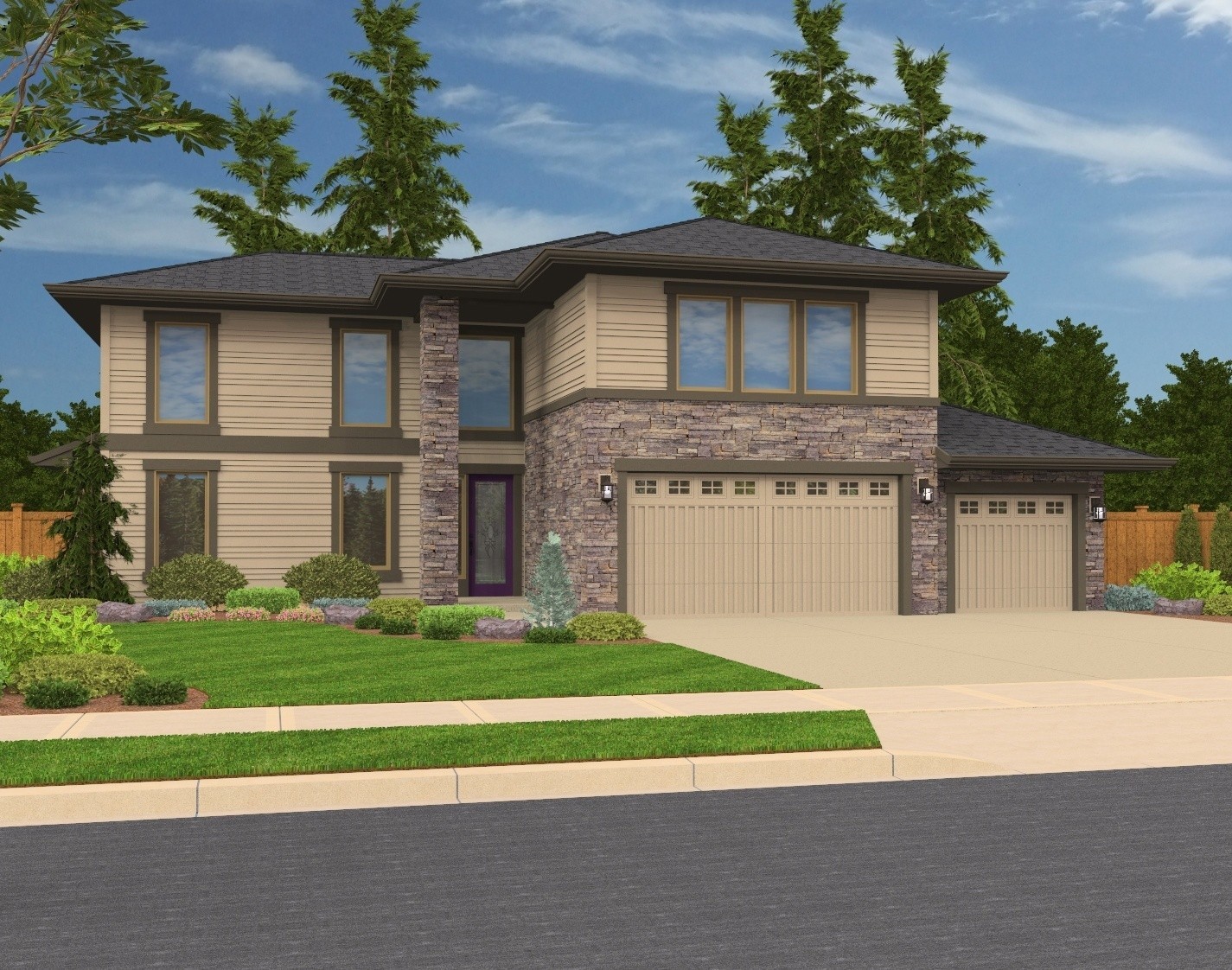
M-3000R
This Contemporary Prairie/Craftsman design, the...
-
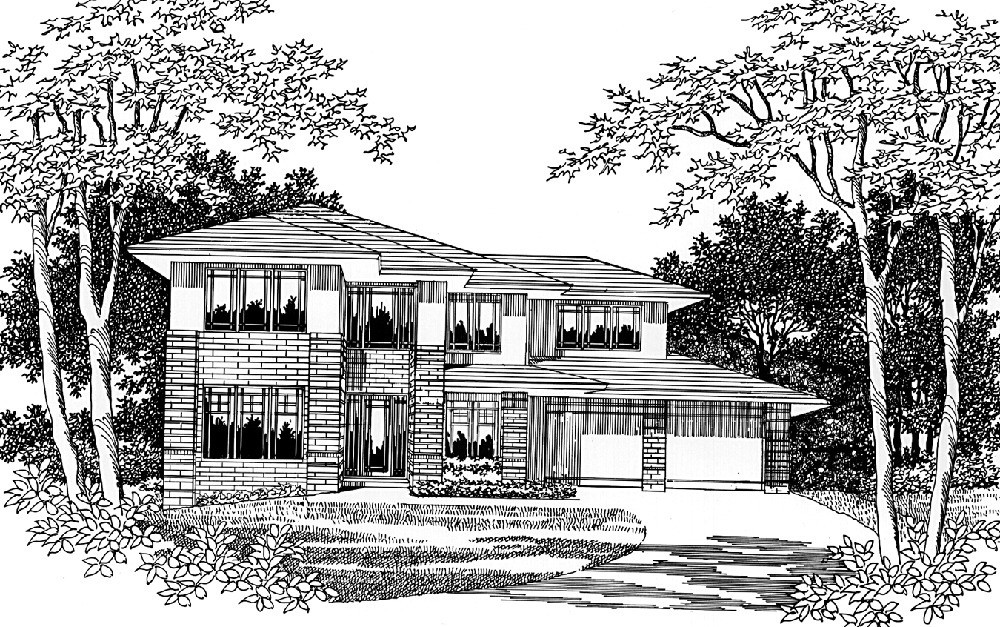
MSAP-2832
-
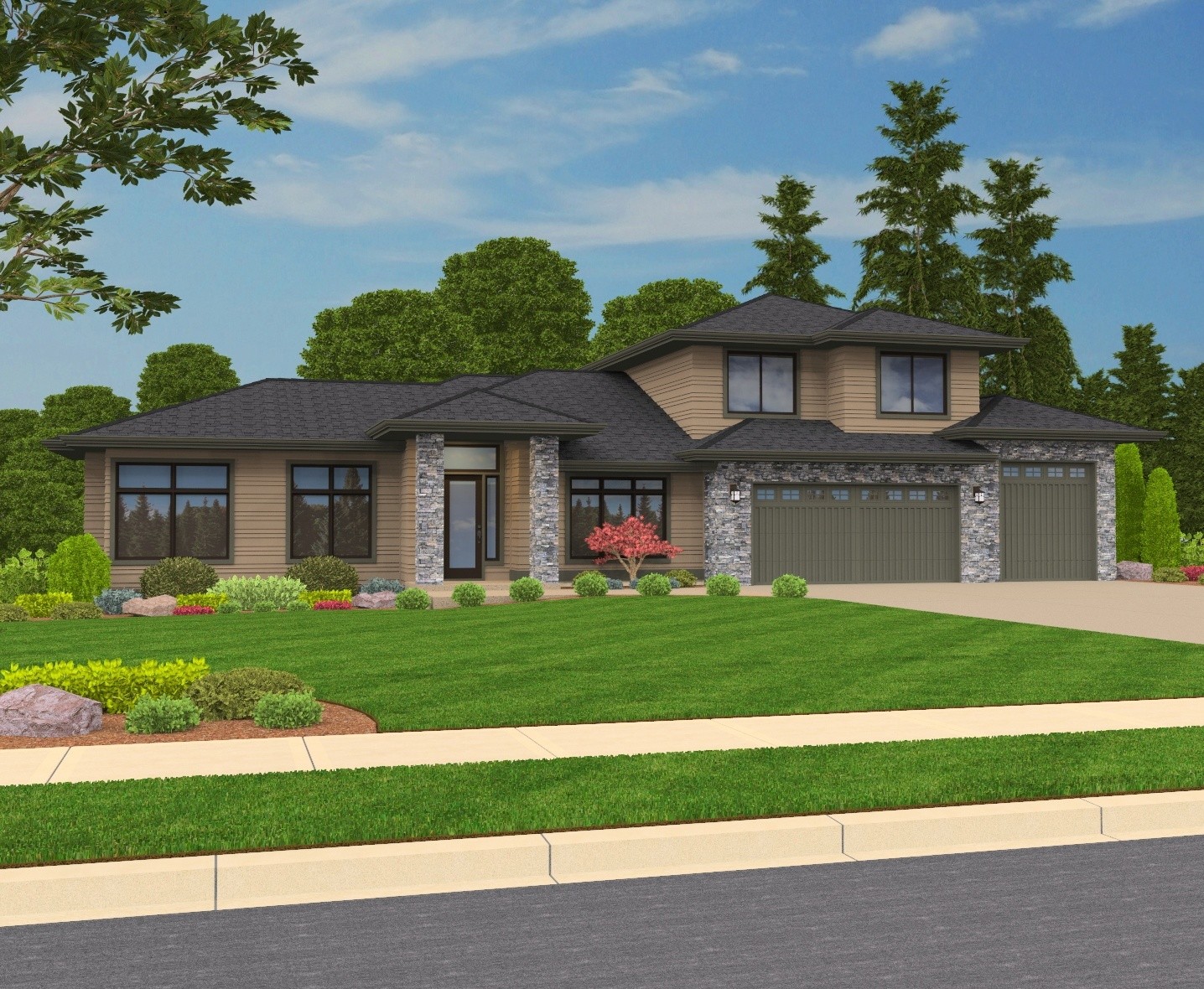
MSAP-2796 ML
A beautiful Northwest Modern house, the...
-
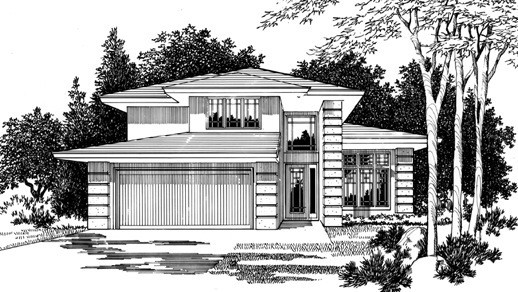
MSAP-2794
This beauty has everything!! Master Suite on the...
-
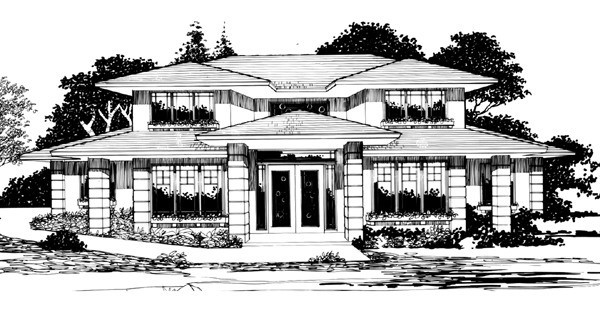
MSAP-2535
If you are a fan of symetrical Frank Lloyd Wright...
-
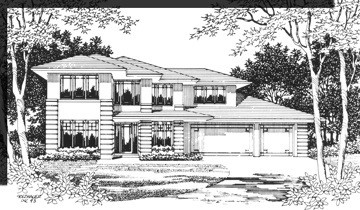
MSAP-2764
A strong entrant in The Designers Showcase Of...
-
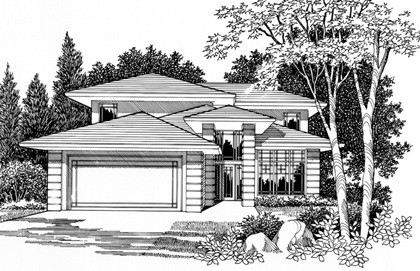
MSAP2733cd
Here is a truly exciting design!!!! I designed...
-
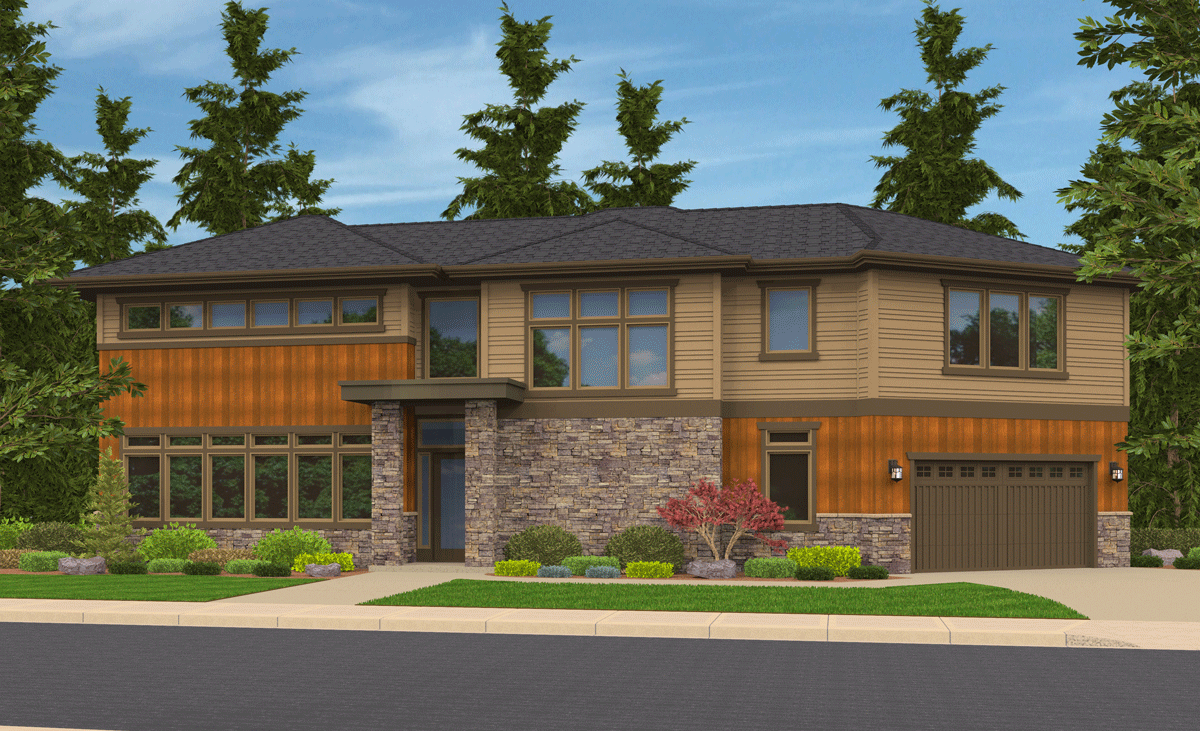
M-2697-JH
This Contemporary Modern home, the Eastwood is a...
-
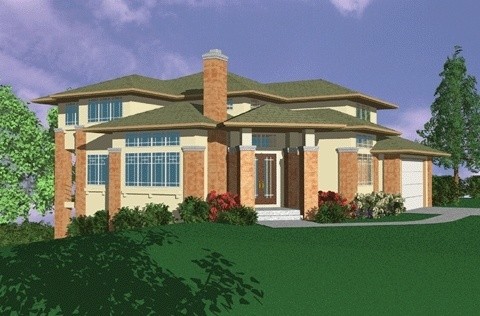
msap2685
This spectacular MSA Prairie design is a trimmed...

