Northwest Modern Design(276 items)
Showing 221–240 of 276 results
-

MM-3945 West
Contemporary Two Story Home Design with Sleek Curb...
-
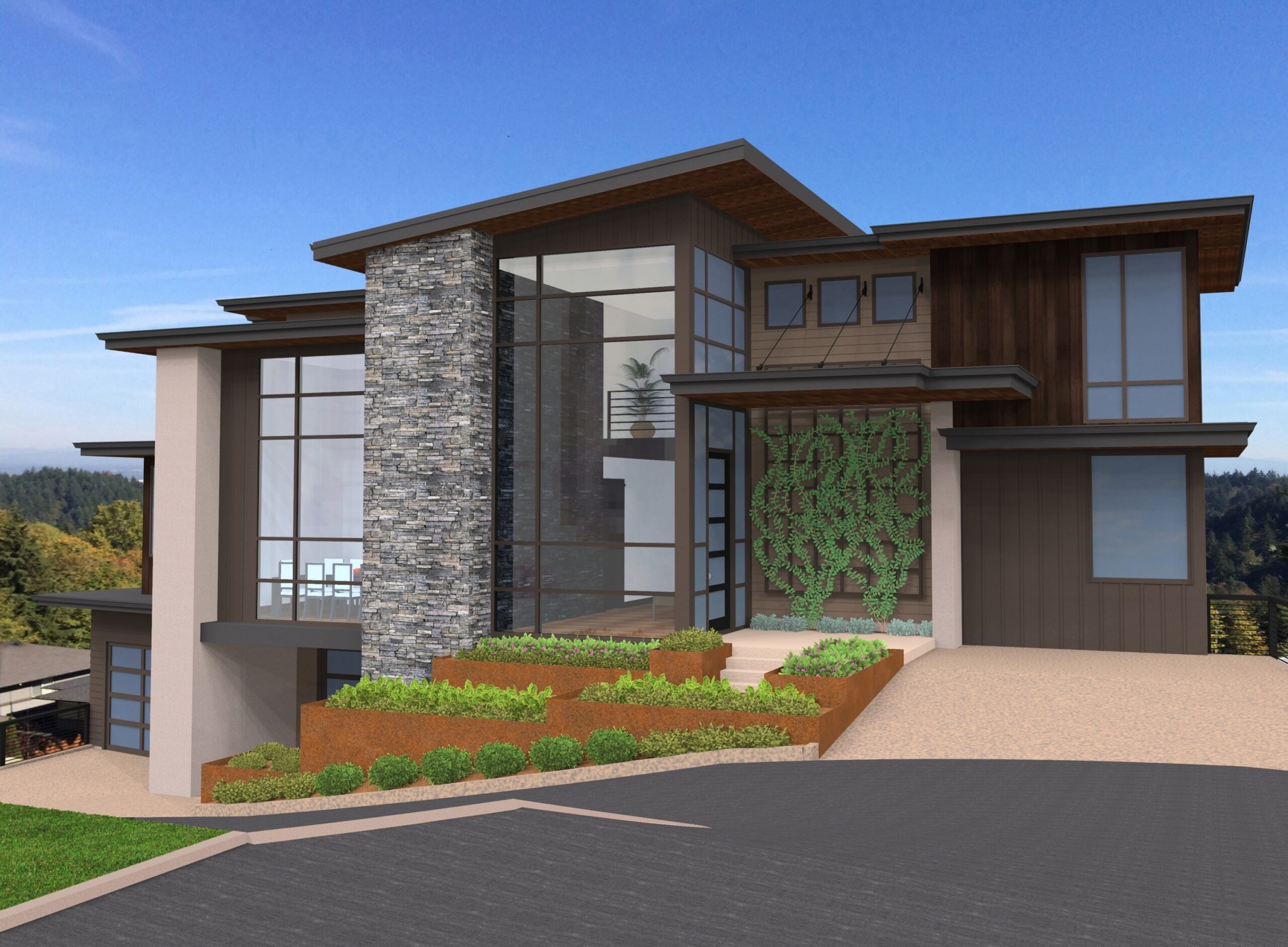
MM-5123
Gorgeous Modern House Plan for a Sloped Lot ...
-
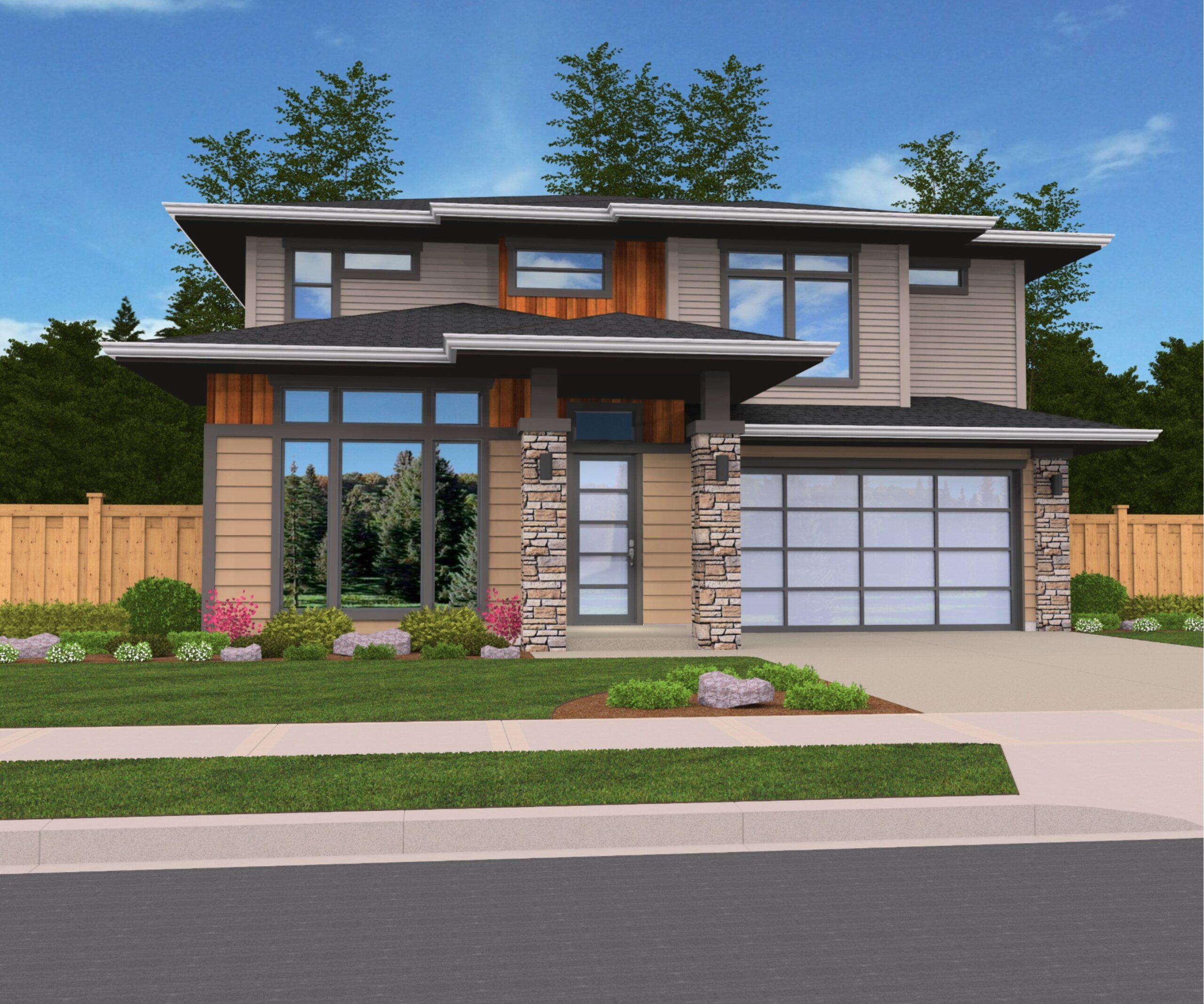
M-2650
Two Story Contemporary House Plan with Northwest...
-
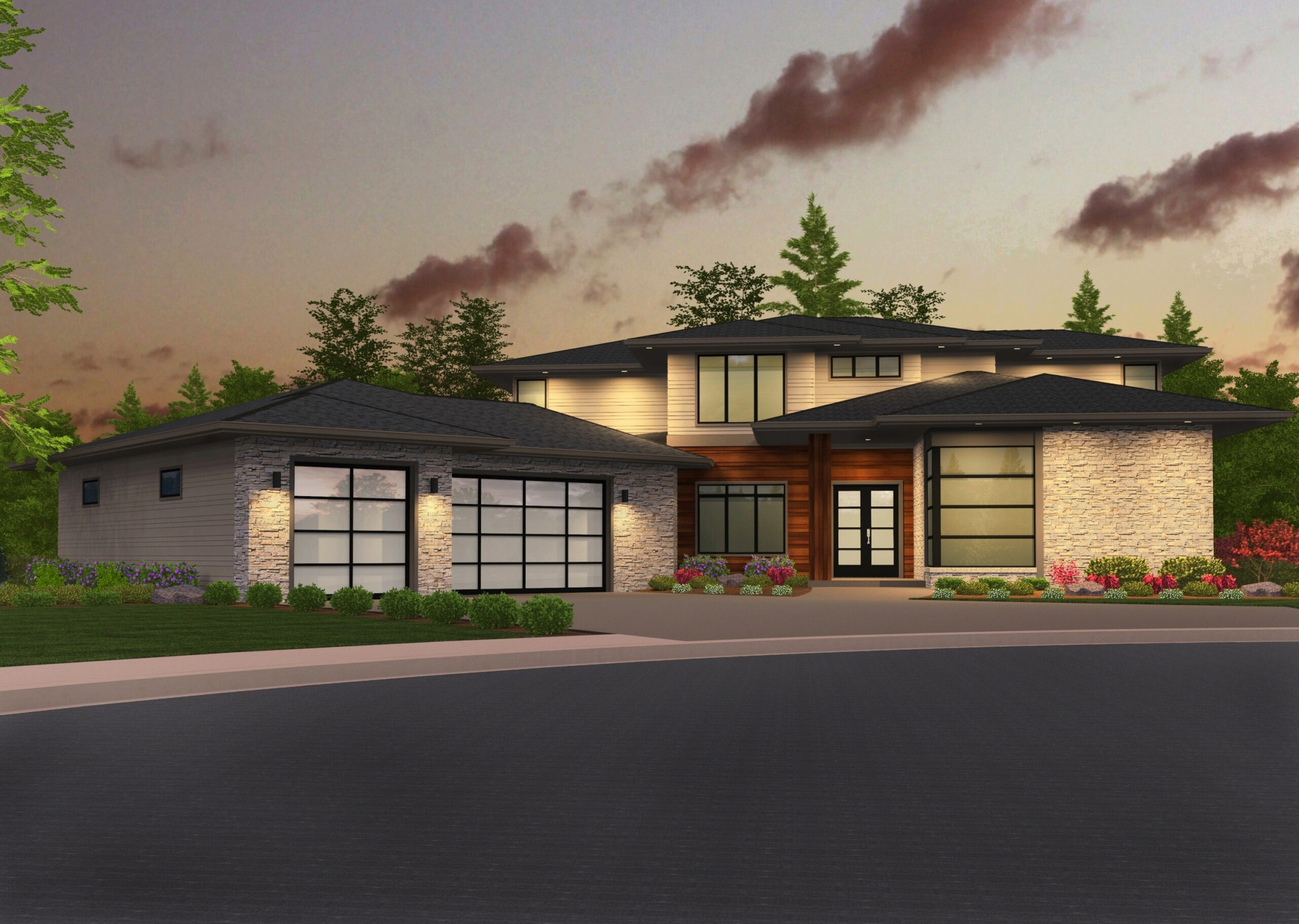
MSAP-4714-TA
Northwest Contemporary House Plan ...
-
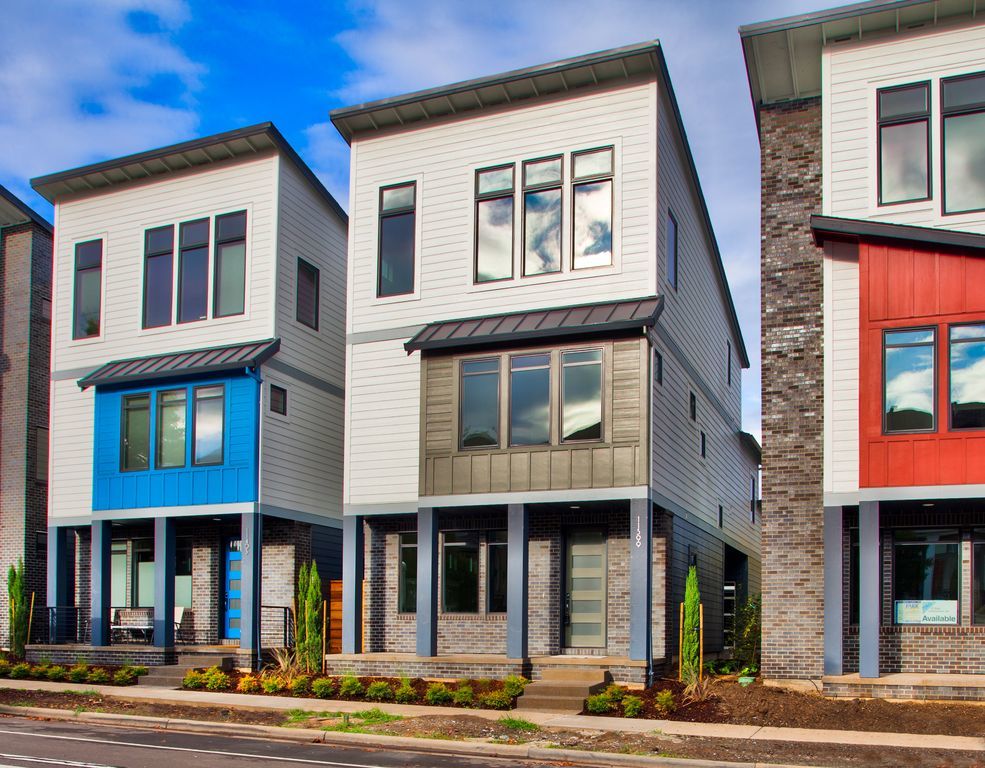
M-2253-VUL
Modern Urban Loft House Plan with bonus room ...
-
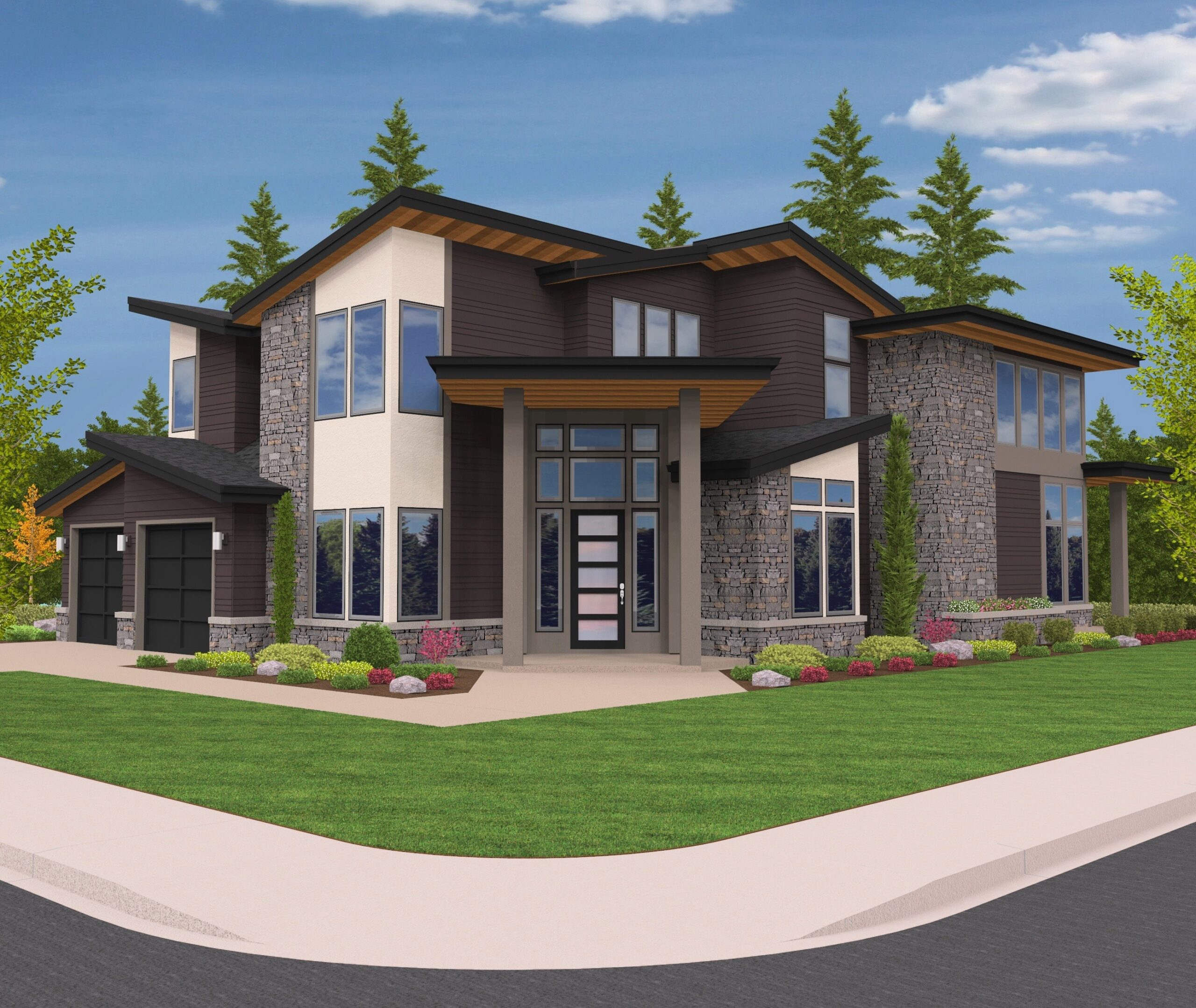
MM-4100-N
Stunning Northwest Modern House Plan with Style...
-
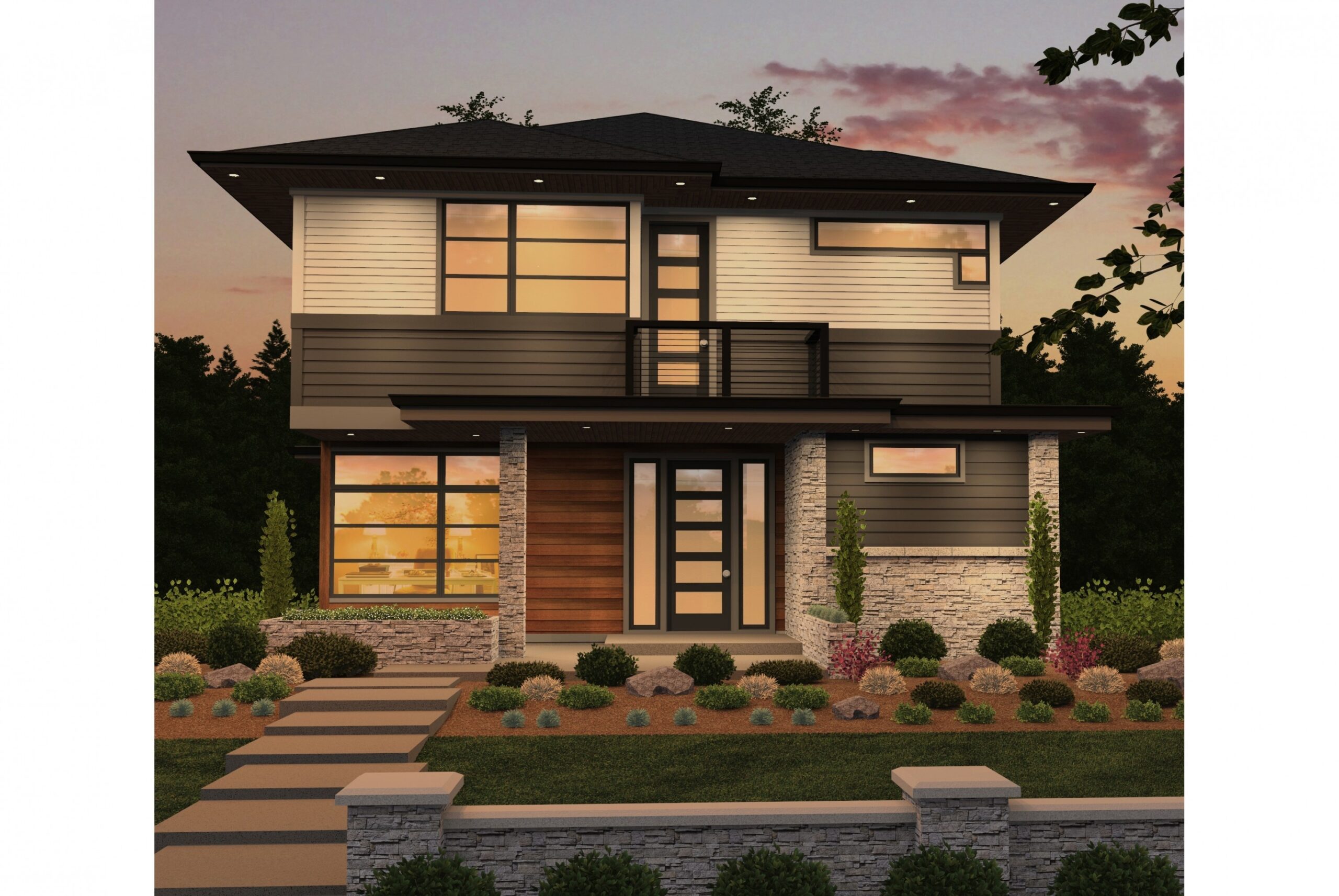
MM-2733-SH
Contemporary Family Friendly House Plan ...
-
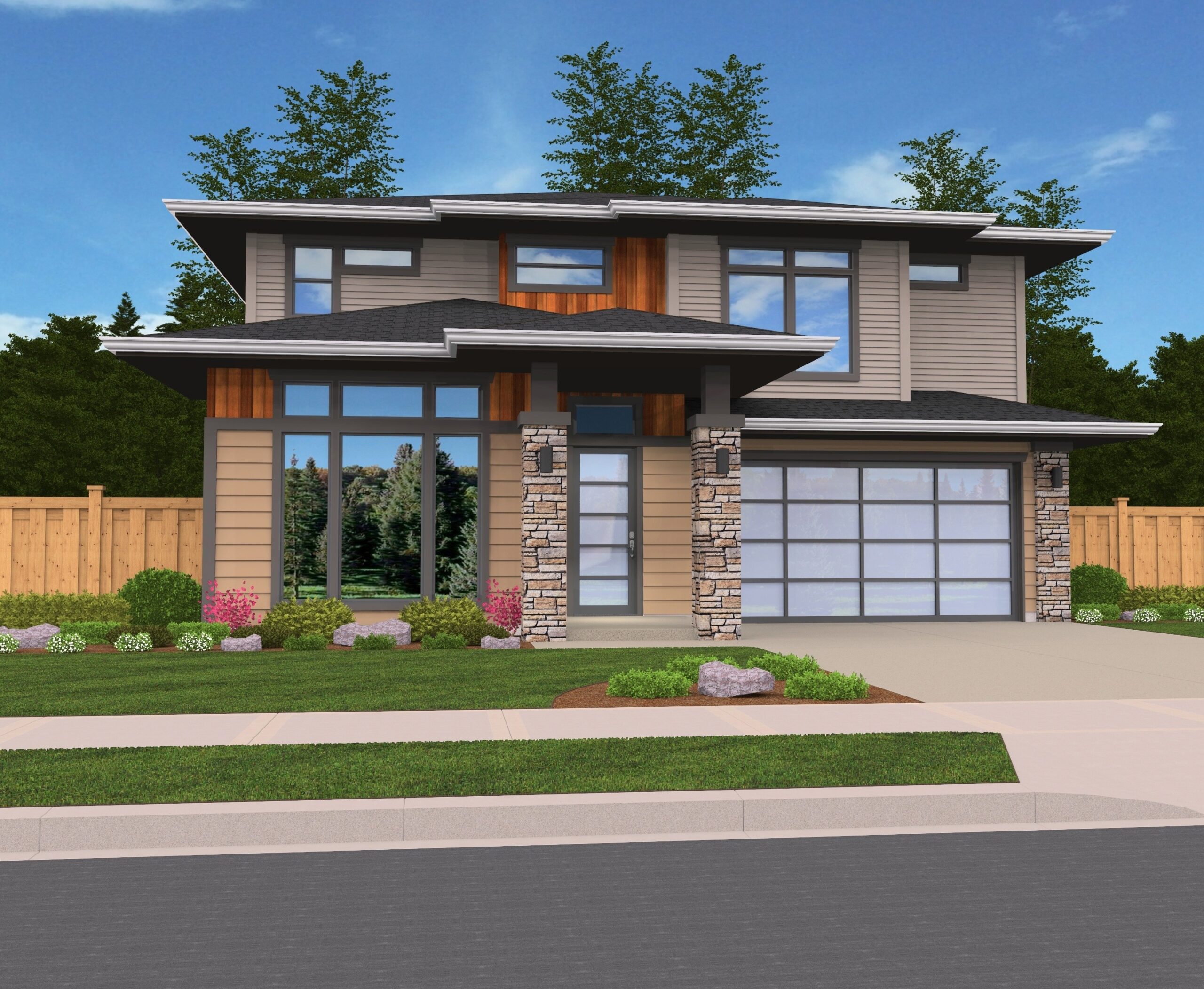
MSAP-2442-SH
This Contemporary, Prairie, and Craftsman designs,...
-
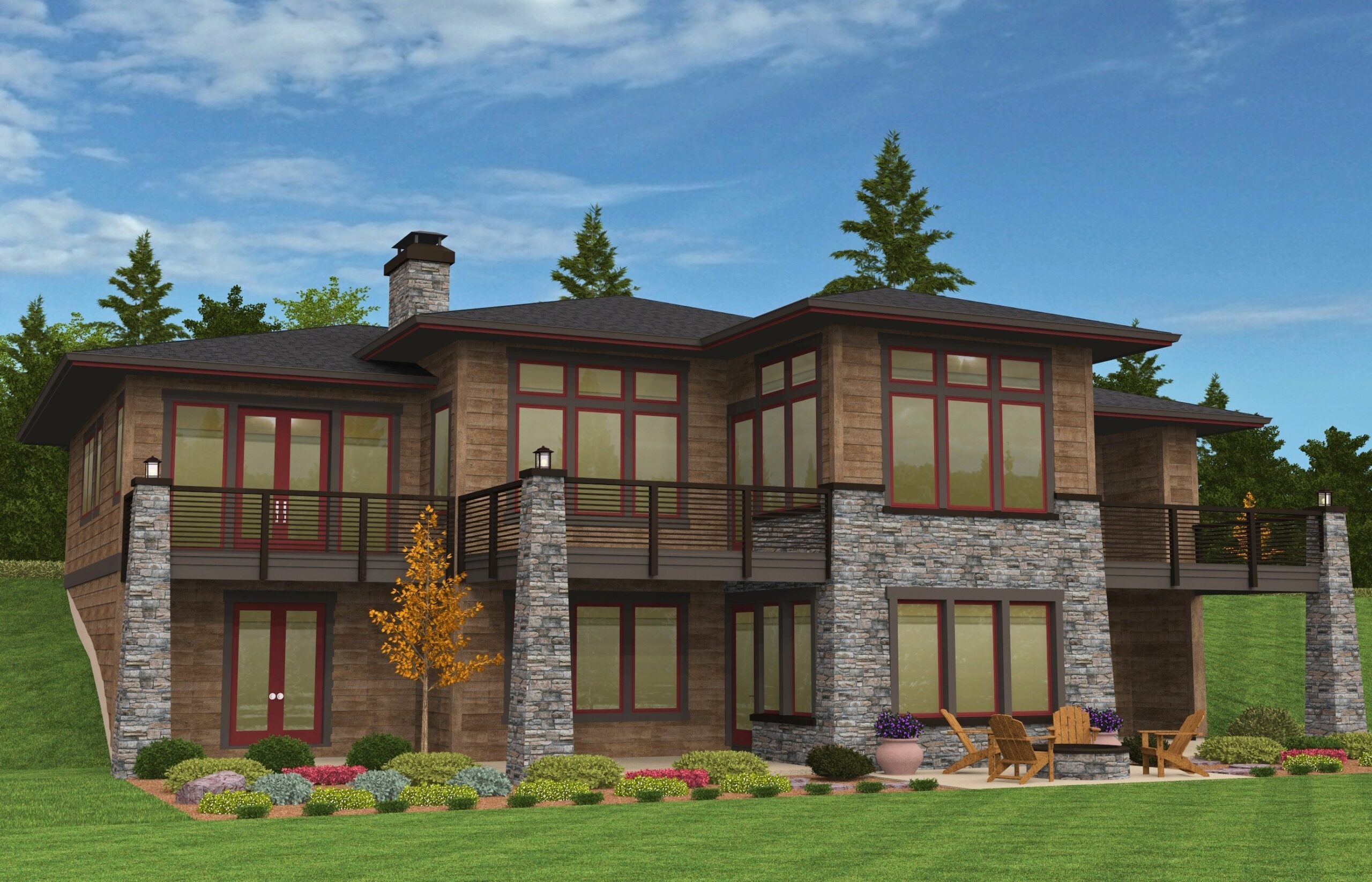
M-4081-H
Mountain Prairie House Plan with Boundless Energy ...
-
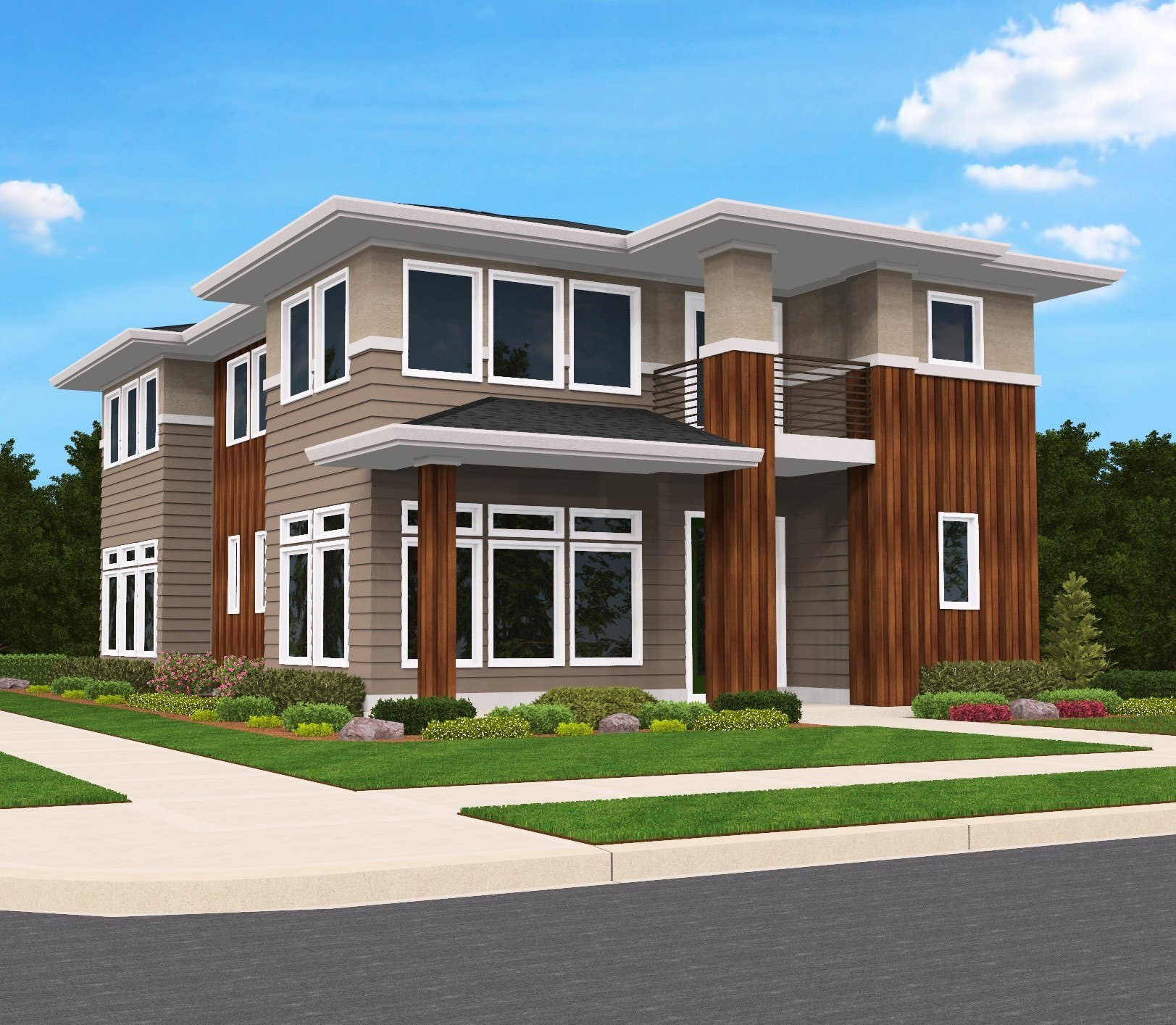
M-2537-CKW
A groovy corner lot house plan with spectacular...
-
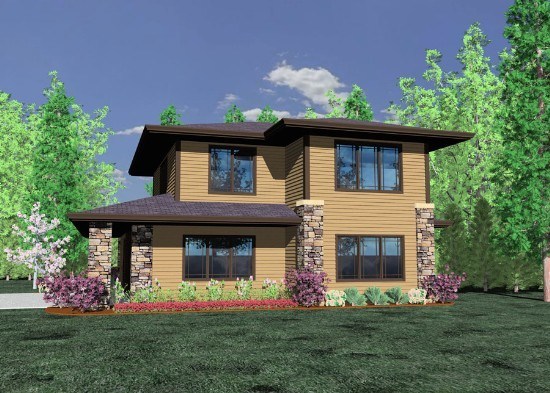
MSAP-1180
Small Home Design
-
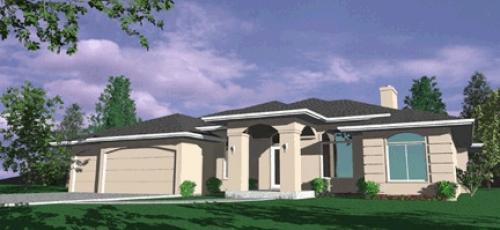
M-2520
This beautiful narrow lot design has been designed...
-
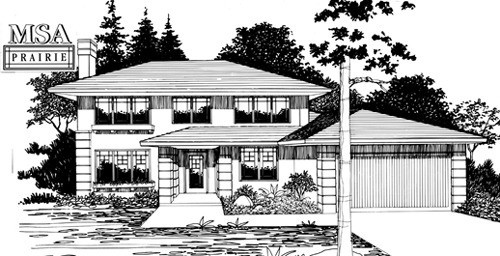
msap-1848cd
With three bedrooms and a den in under 1850 sq....
-
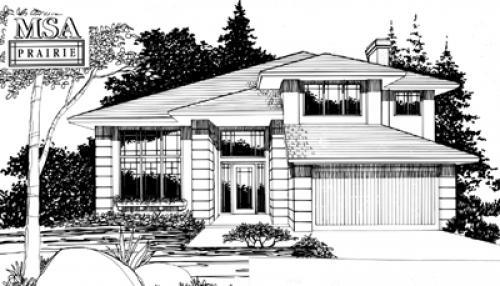
Msap-1786cd
This is the first in our Tea Garden Home series of...
-
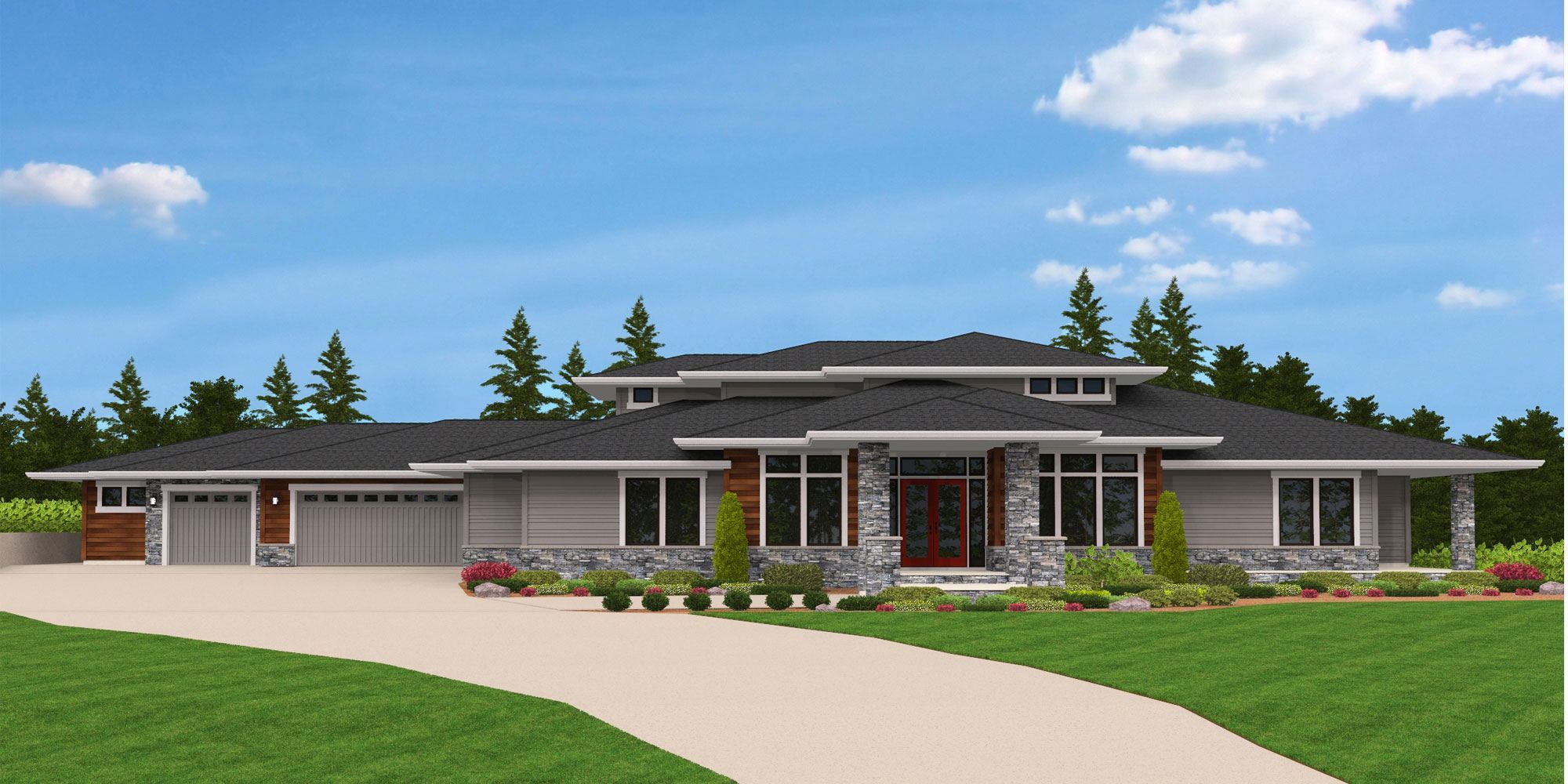
M-4820
Modern House Plan with Loft
-
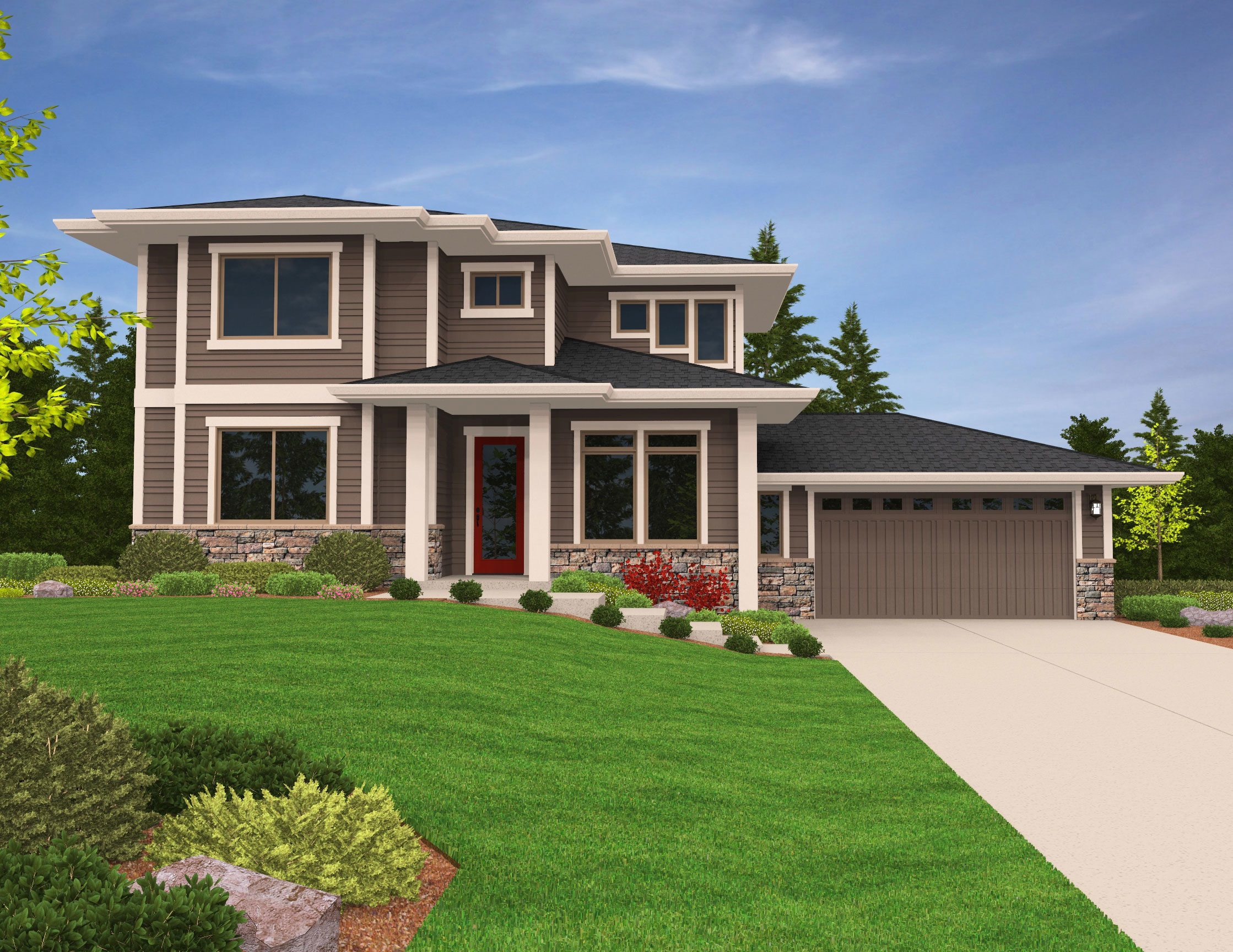
M-1887-JD
Beautiful Prairie Northwest Modern two-story house...
-
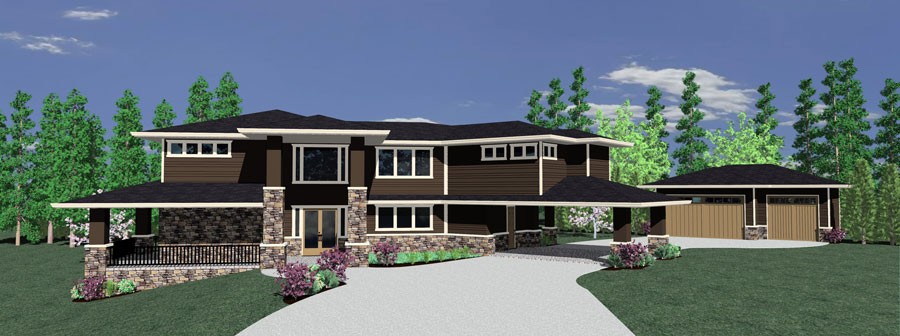
4931
This is a completely fantastic house plan...
-
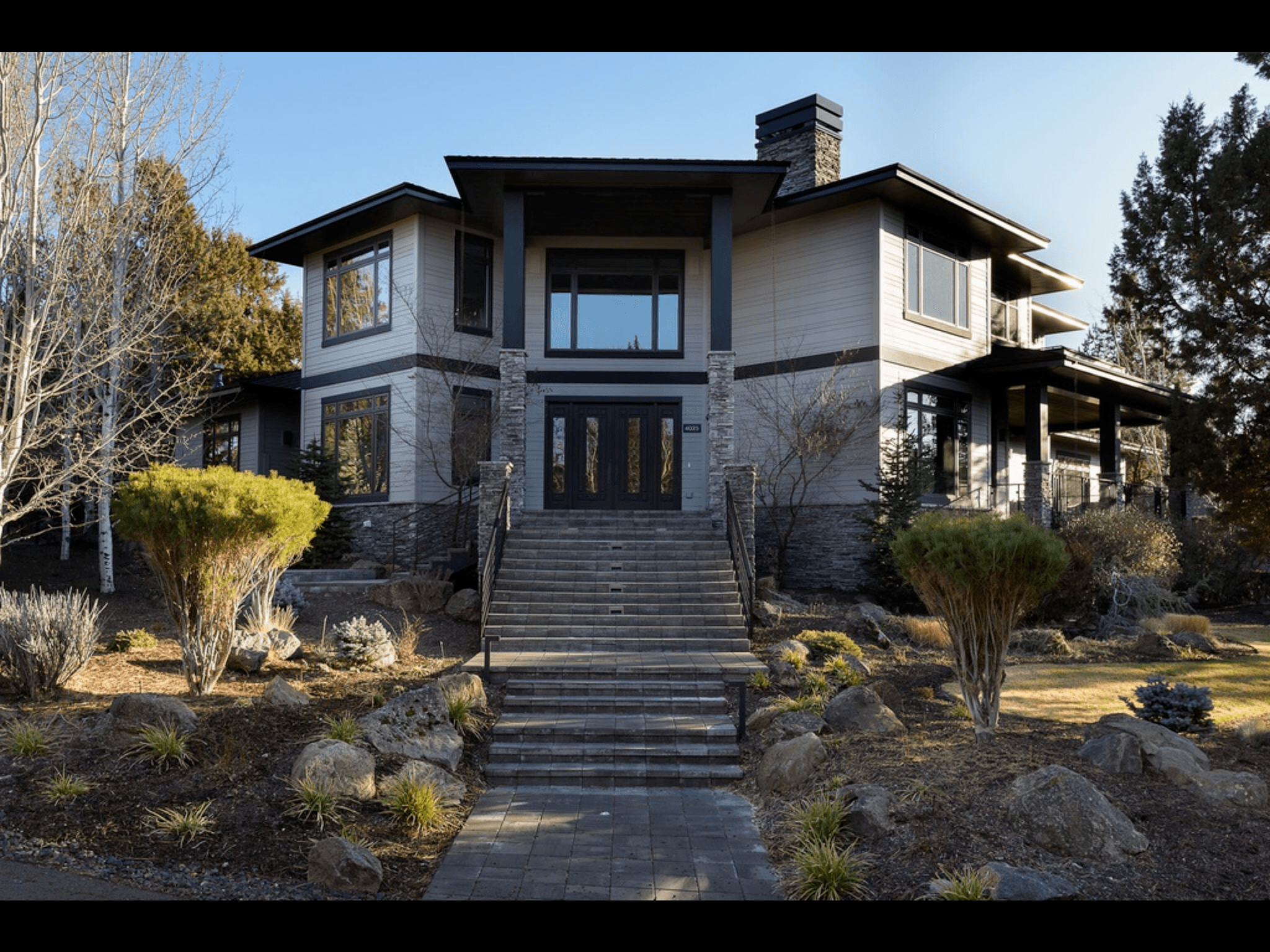
MSAP-4832
Modern Luxury Executive Home Design Second to...
-
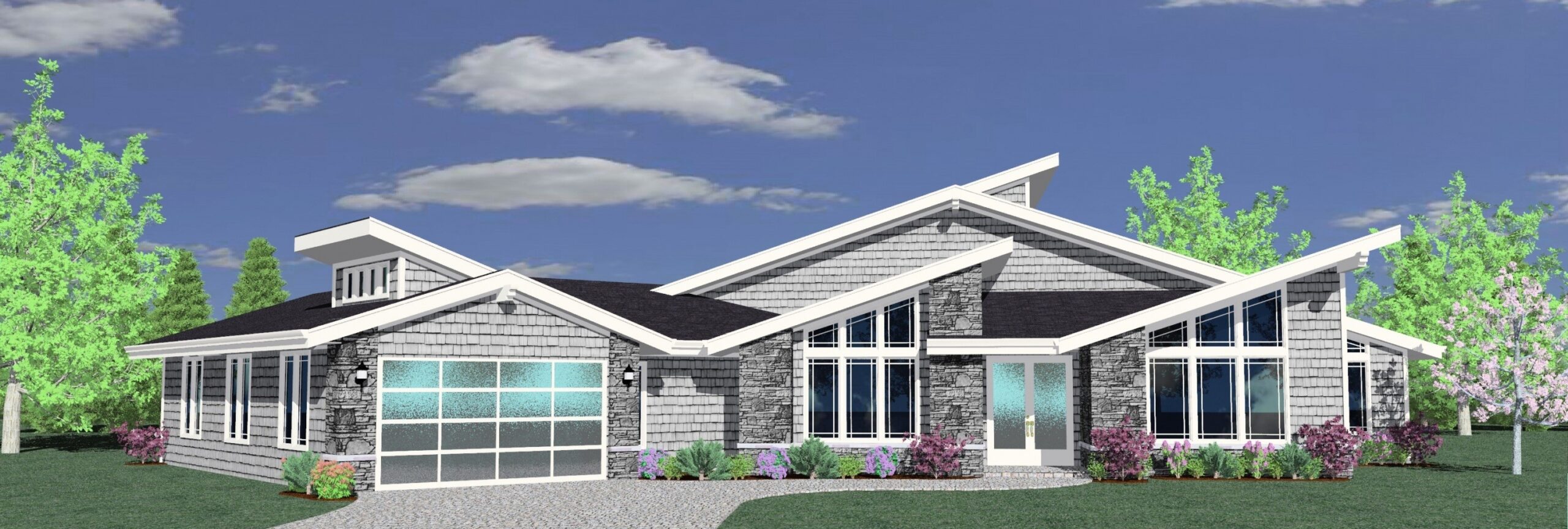
M-3985 extreme
We are very pleased to have been asked to design...
-
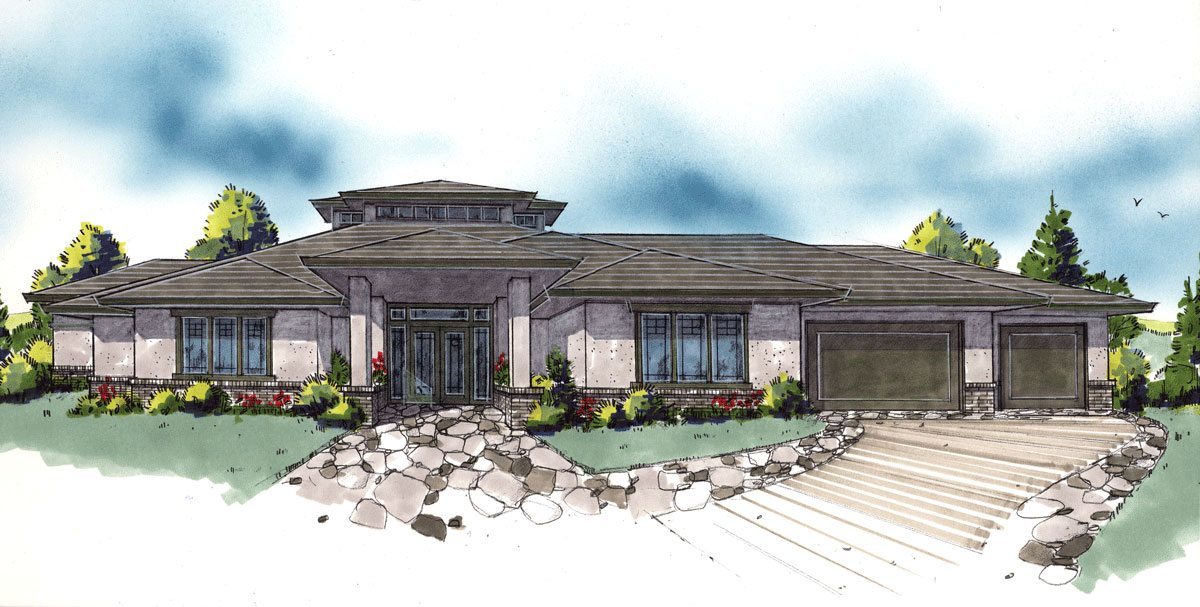
M-3981Extreme
At Mark Stewart Design we are very proud to have...

