Modern House Plans(283 items)
Showing 81–100 of 283 results
-
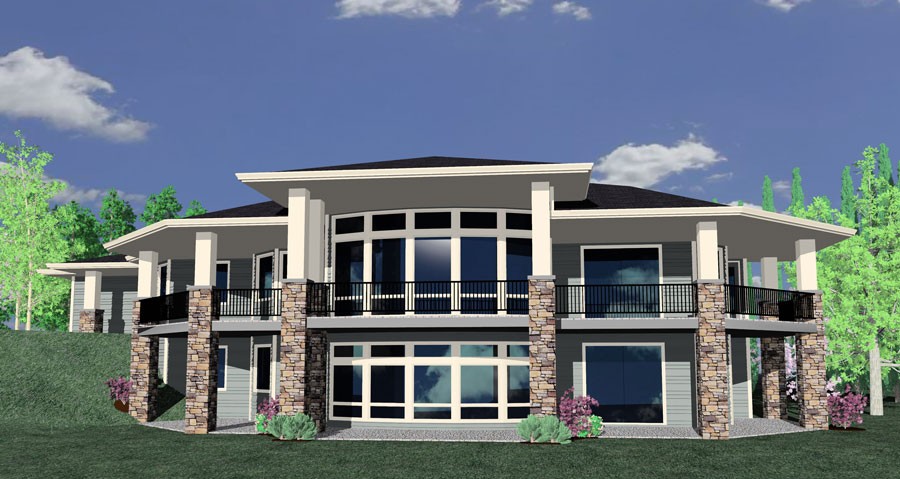
MSAP-4176
A truly magnificent house plan, perfectly suited...
-
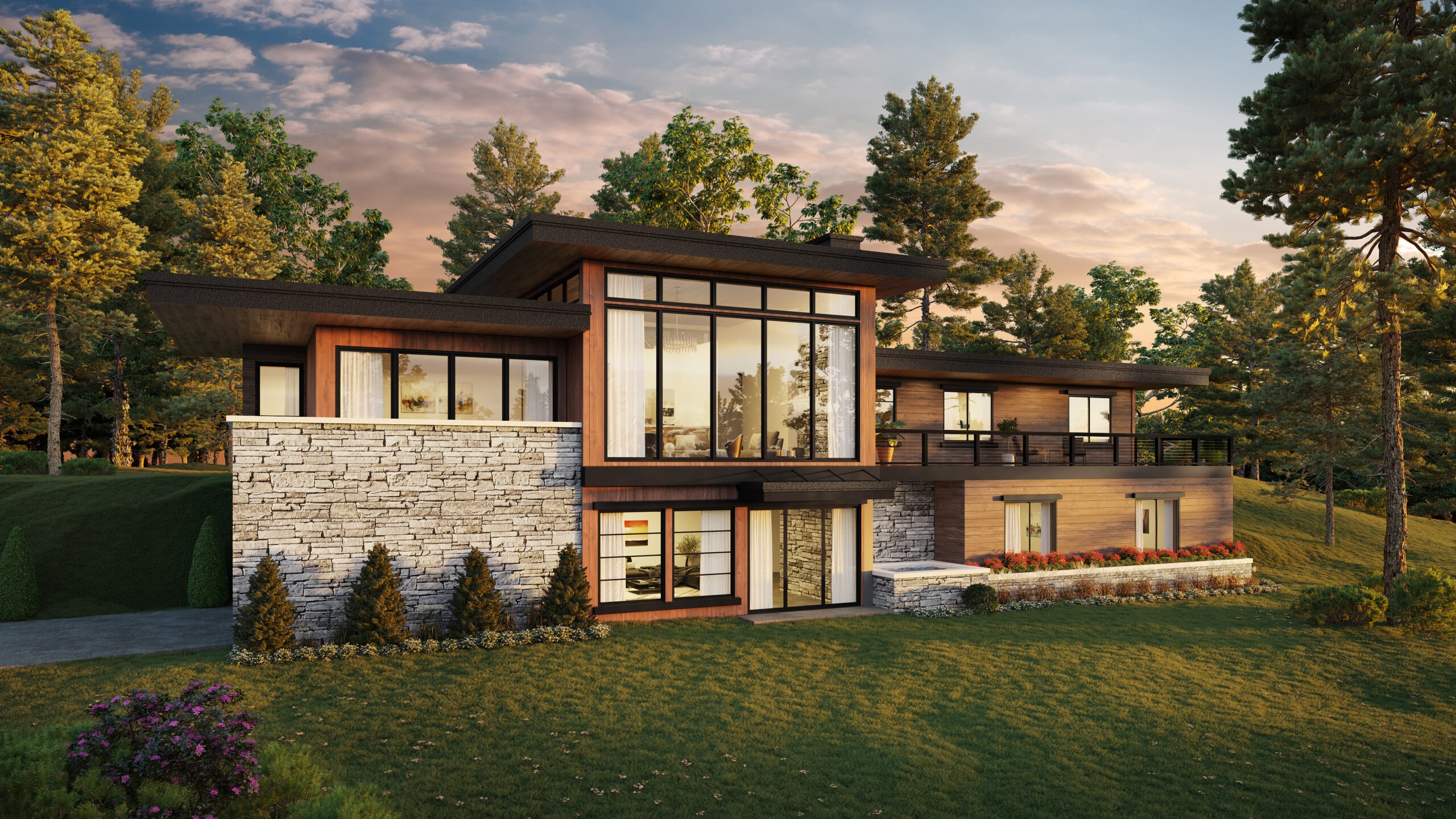
M-3113H
Down-sloped Modern House Plan for Tricky Lots ...
-
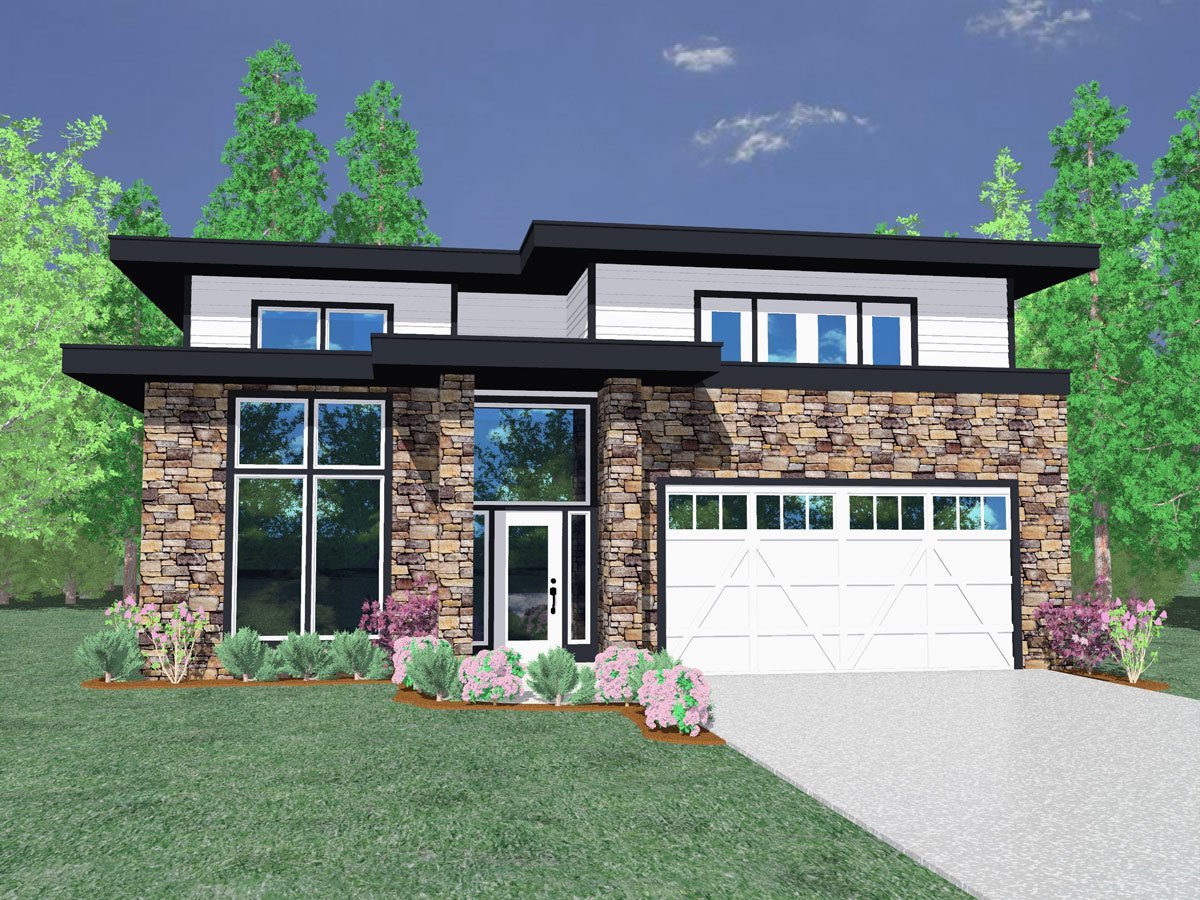
MM-3071
Modern Multi-Generational Two Story House Plan ...
-
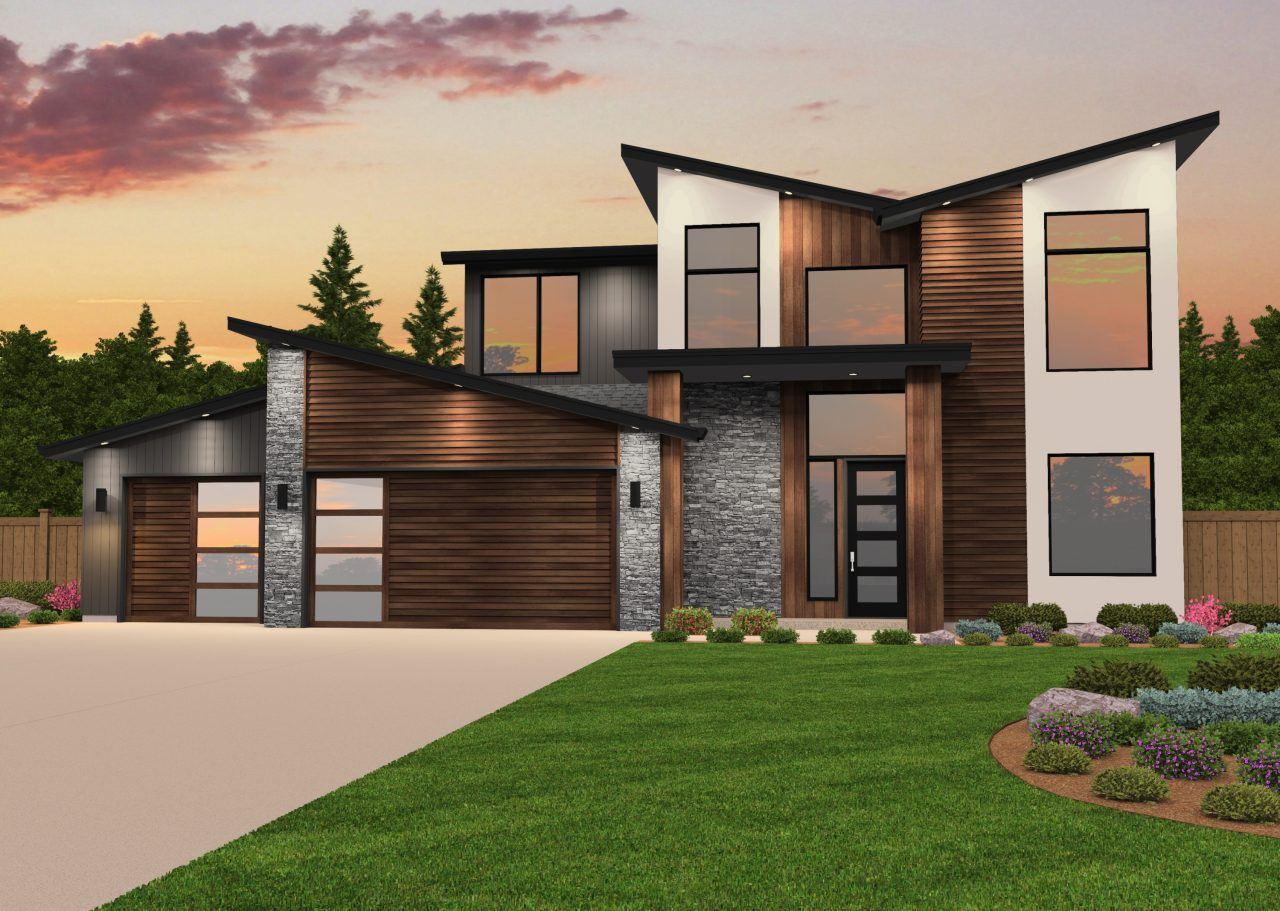
MM-3706
2 Story Casita House Plan
-
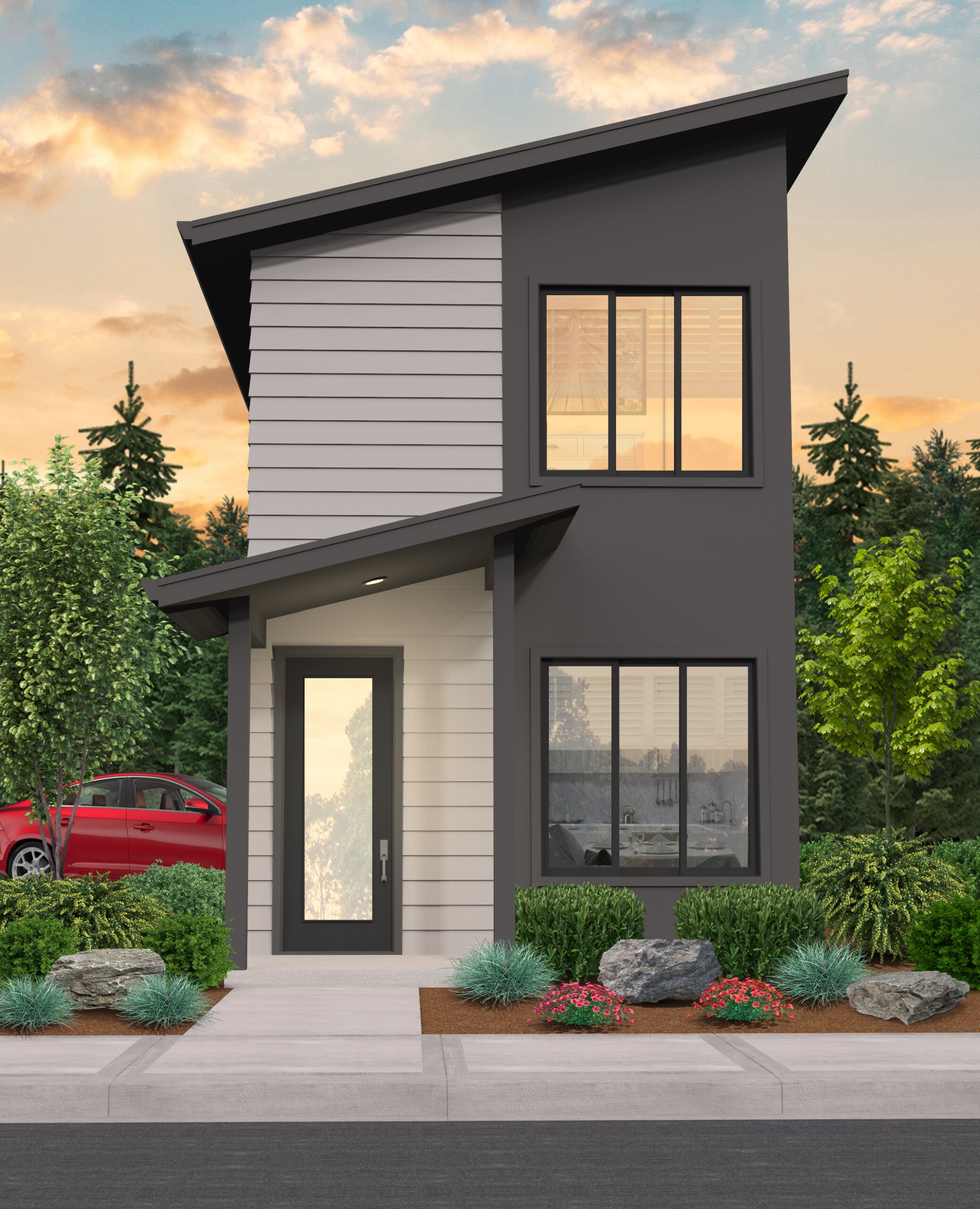
MM-1163
A Modern Skinny Two Story House Plan ...
-
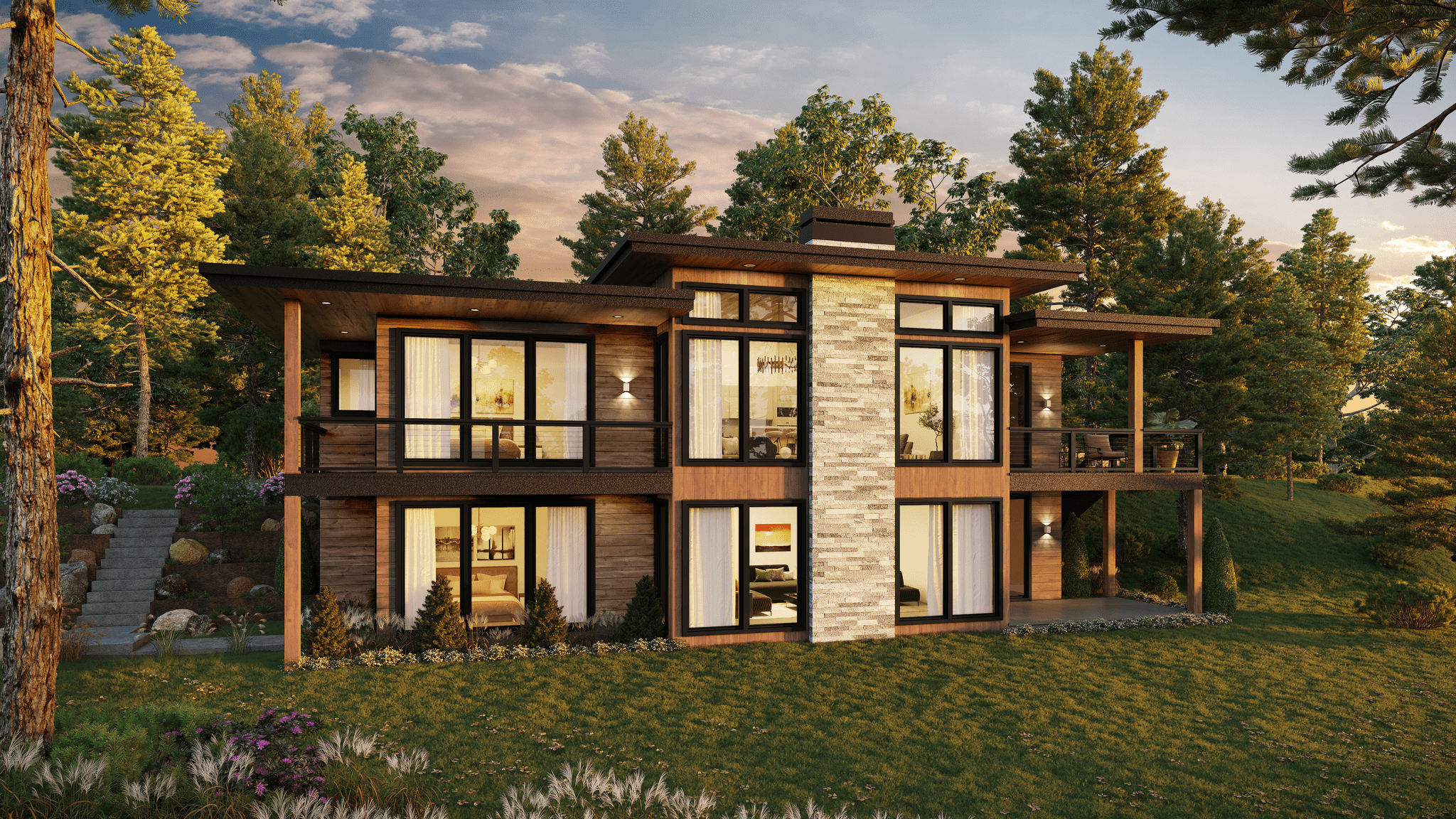
MM-2562
A Modern View Home with Sex Appeal to spare ...
-
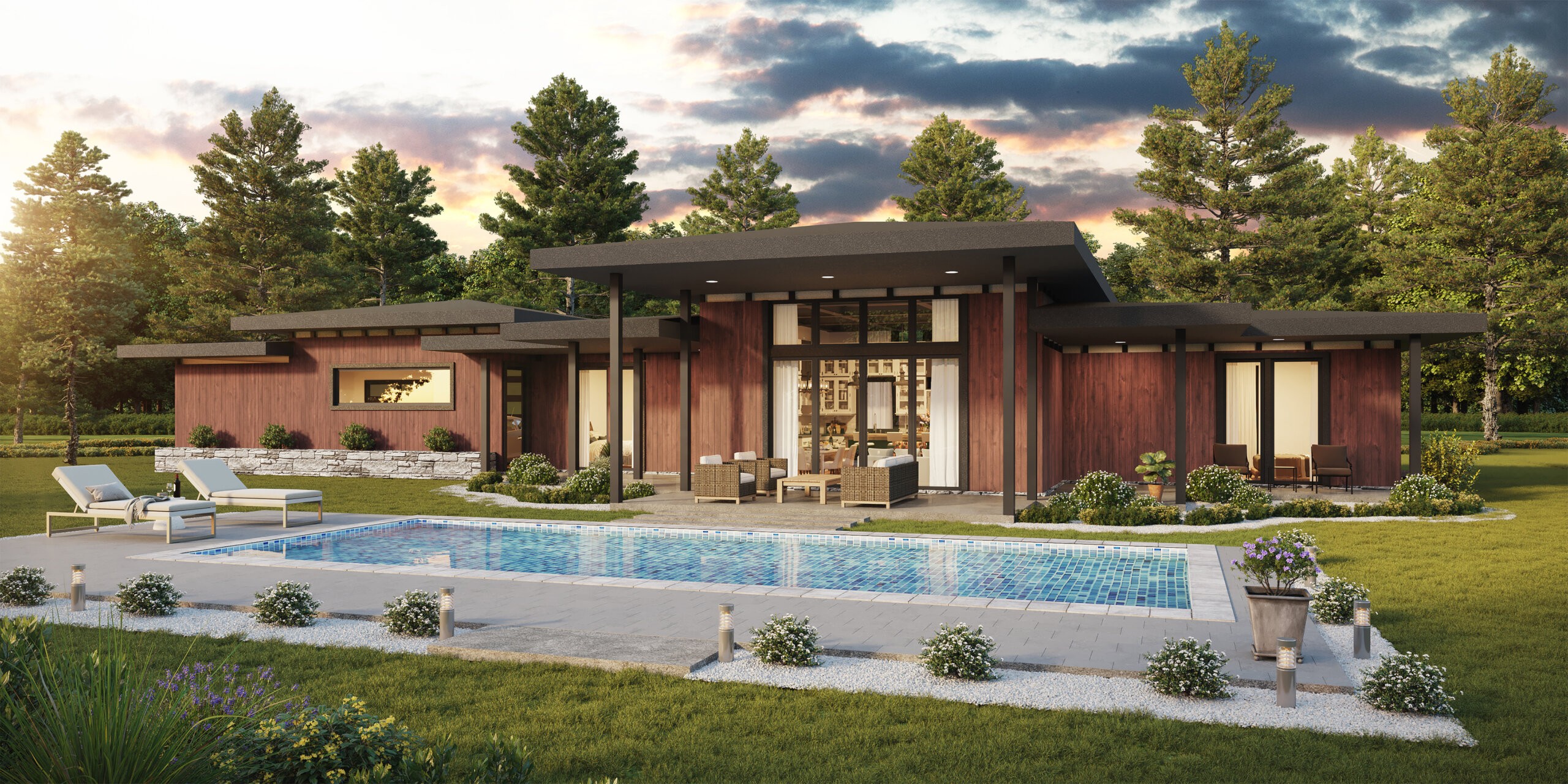
MM-1136
Prairie Style One Story Custom Home ...
-
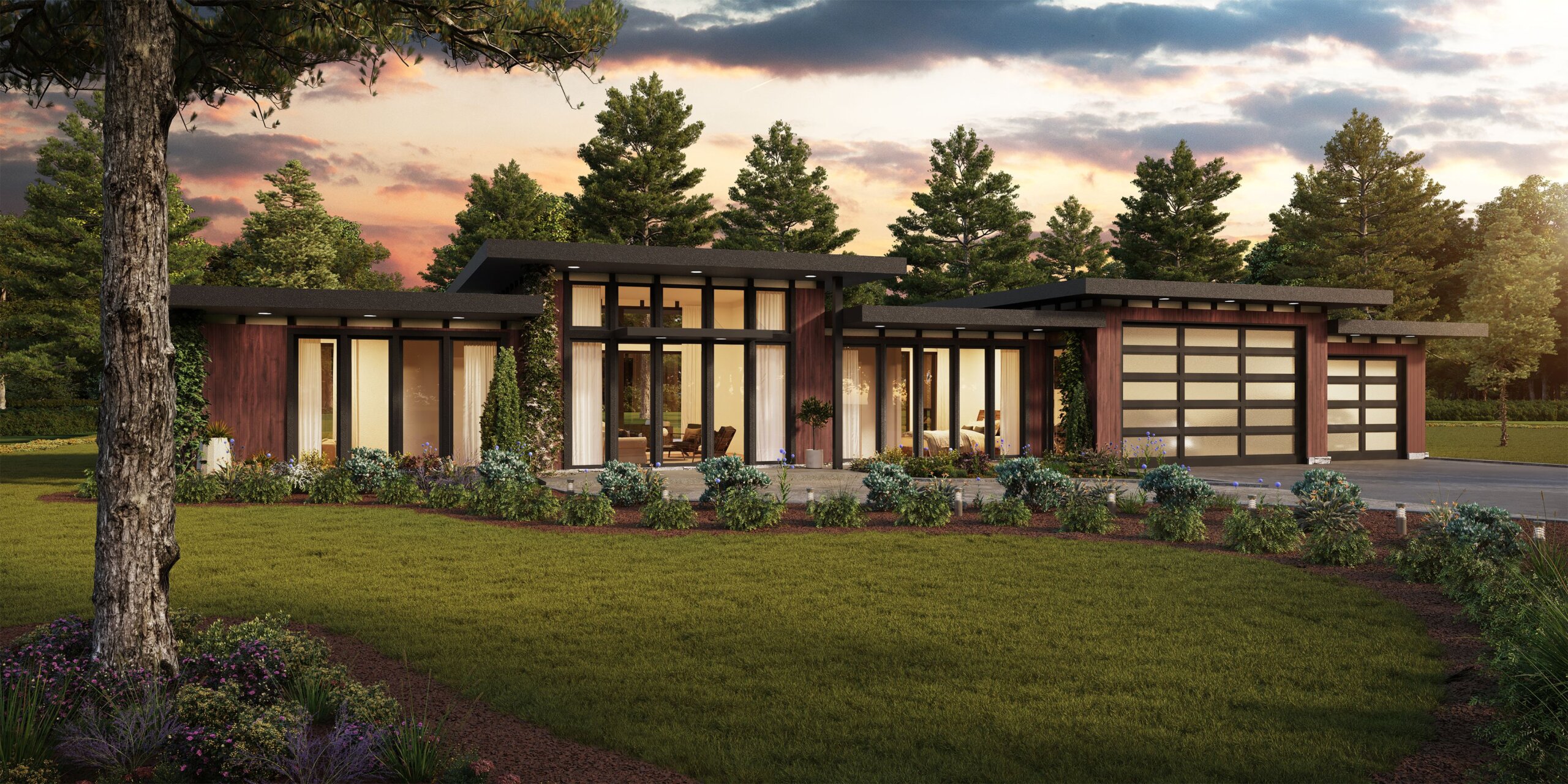
MM-800
Balanced and Symmetric One Story Modern House...
-

MM-2659
A Two Story Modern House Plan for the Ages ...
-
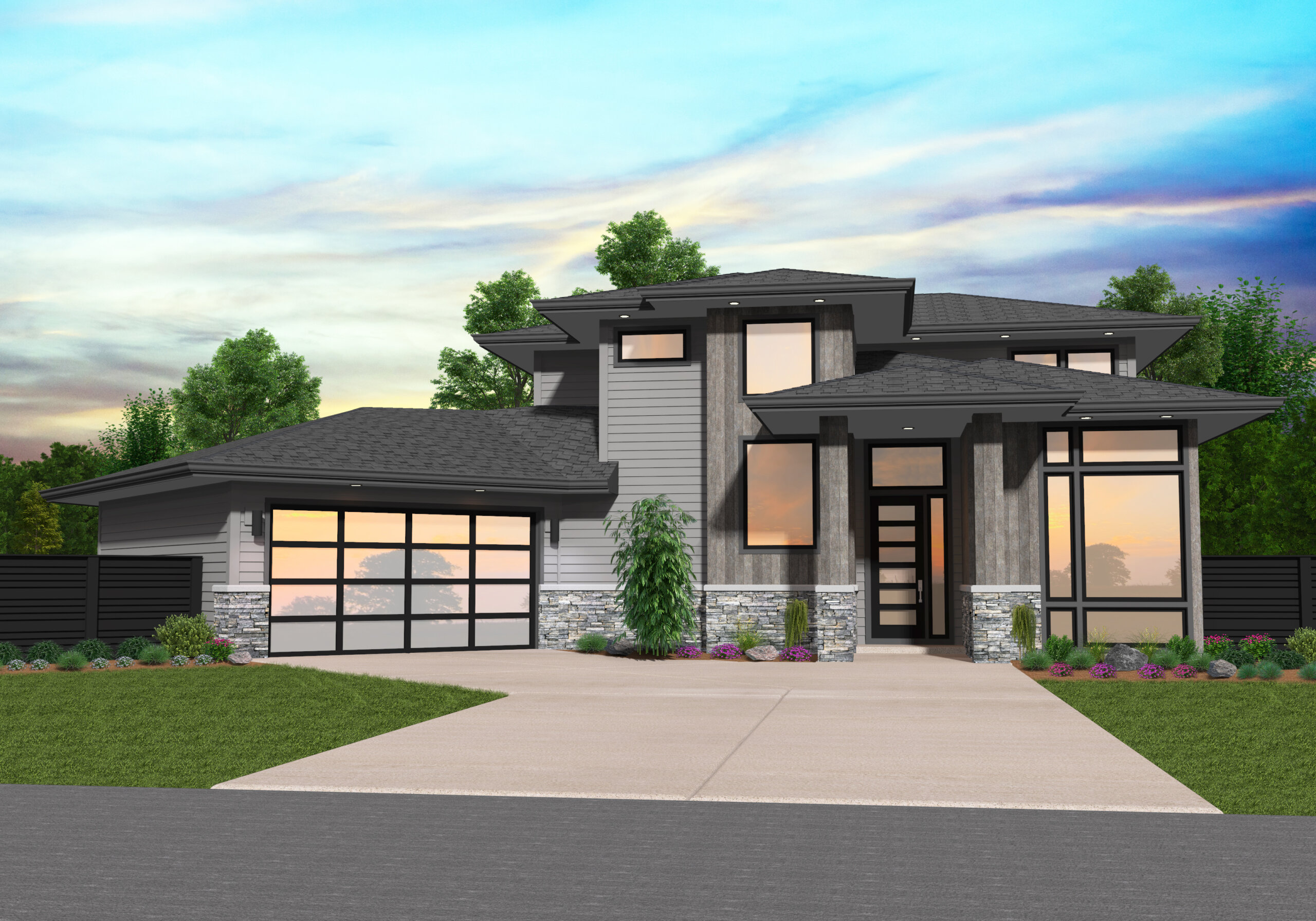
MM-2471
A Modern Prairie Home with a Regal Exterior ...
-
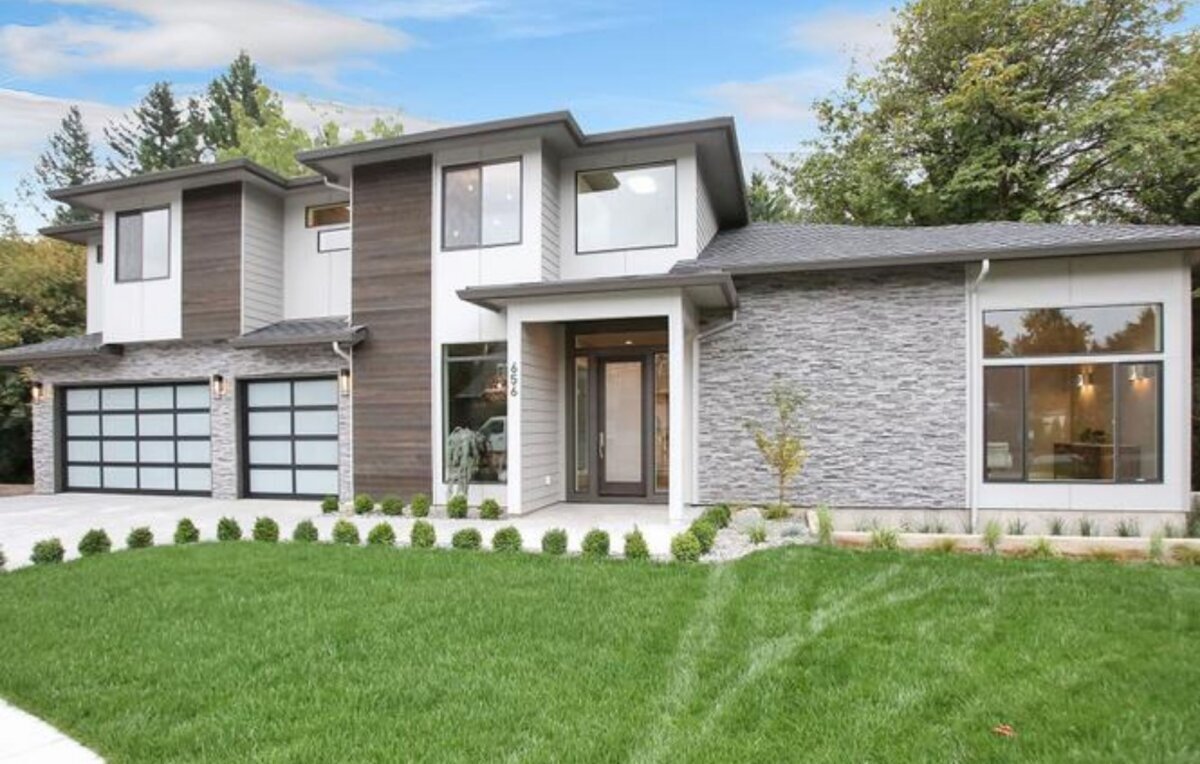
MM-3464-A-1
Classy Northwest Modern Styling with Tons of Bonus...
-
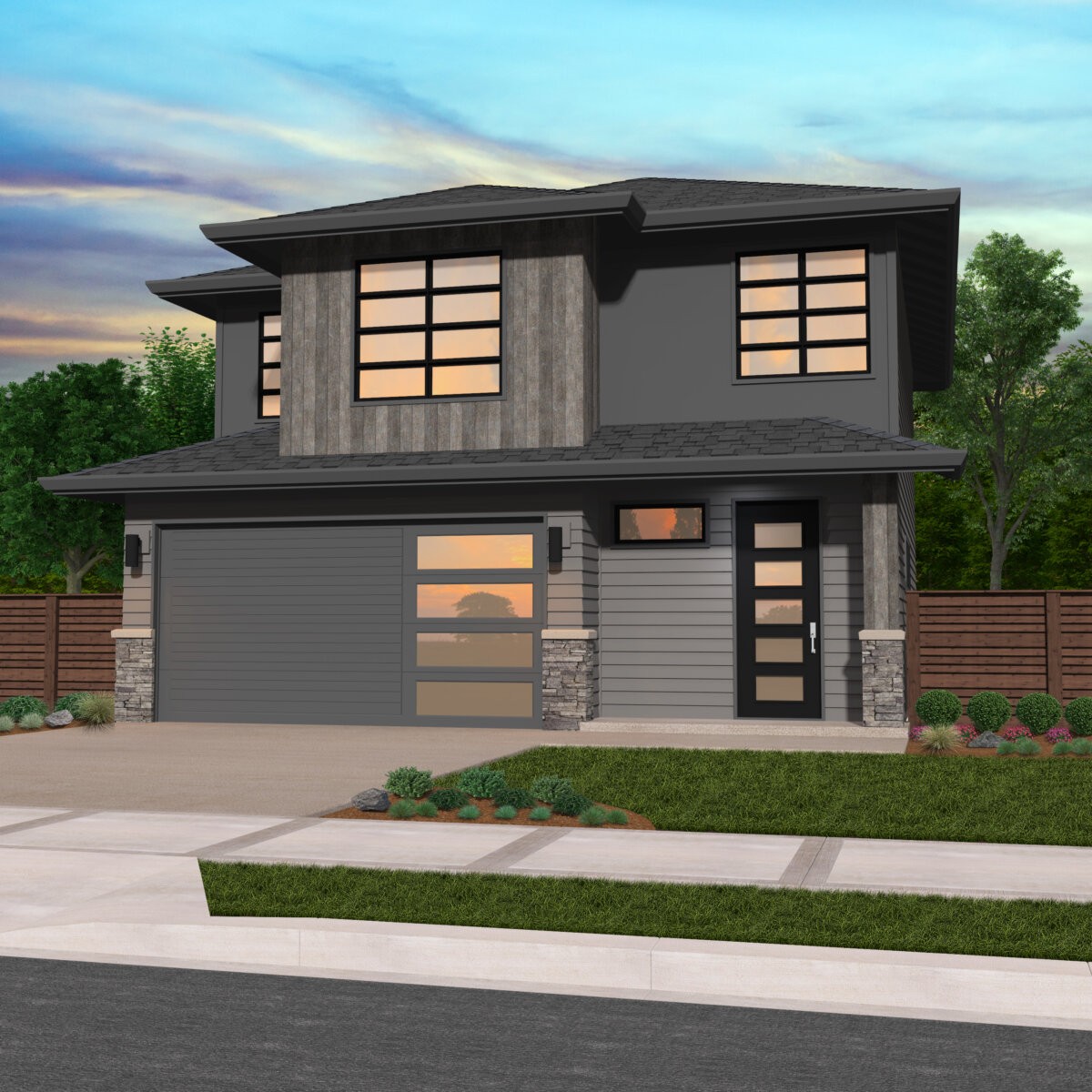
MM-1871-A
Stylish and Functional Northwest Modern Home ...
-
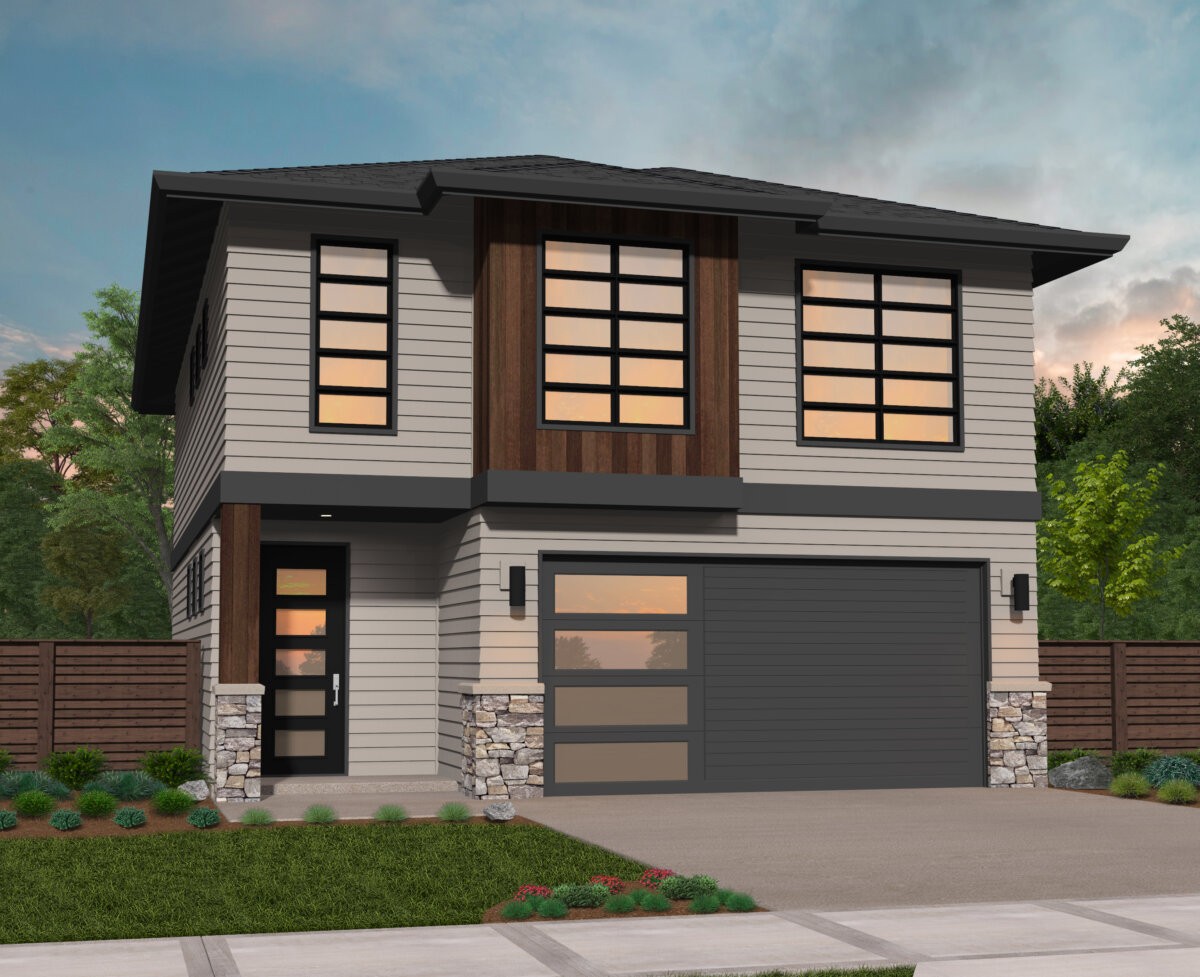
MM-1791-A
Modern Two Story Home at Just the Right Size ...
-
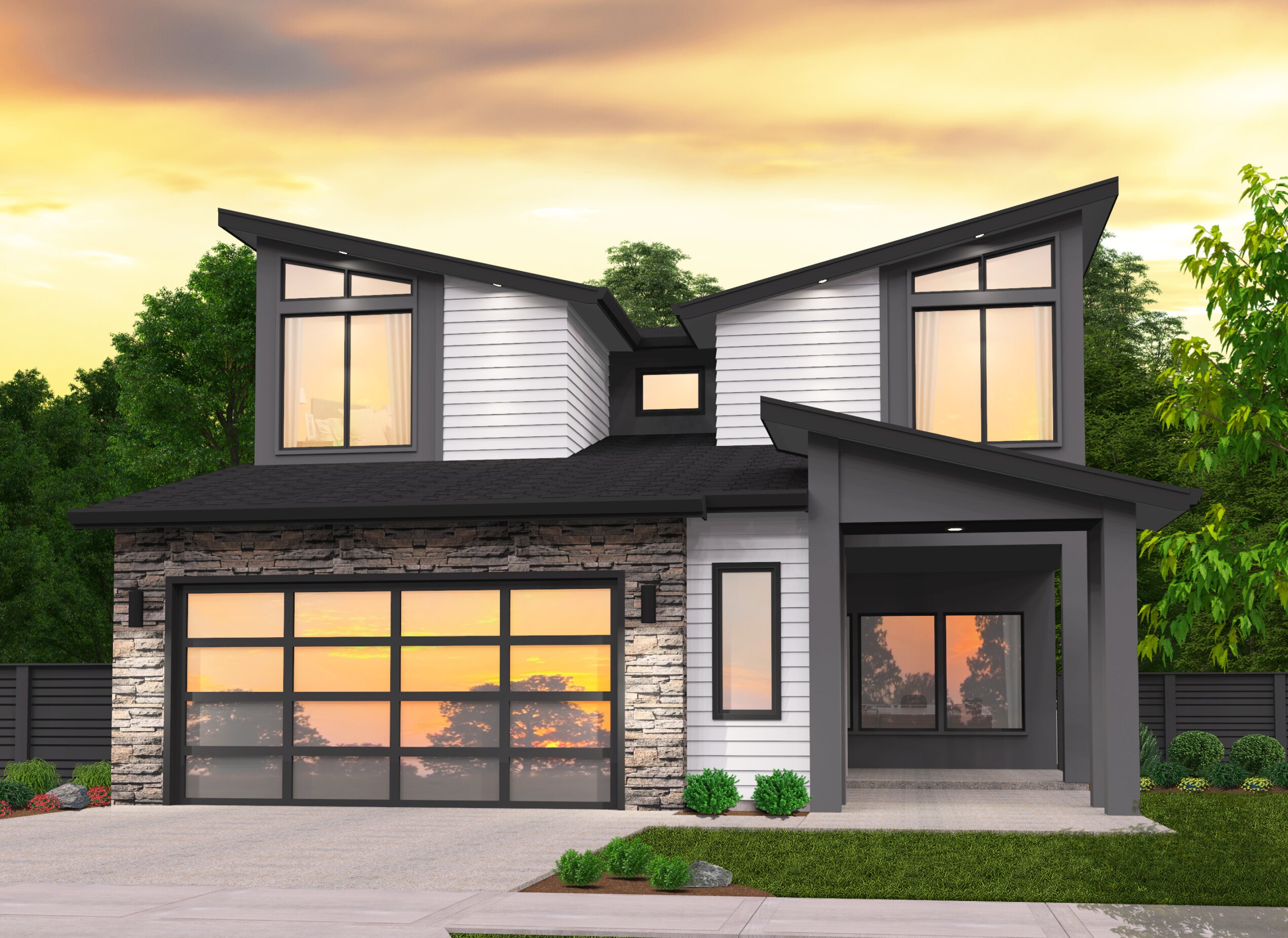
MM-2733-A
A Modern Home Fit For Any Neighborhood ...
-
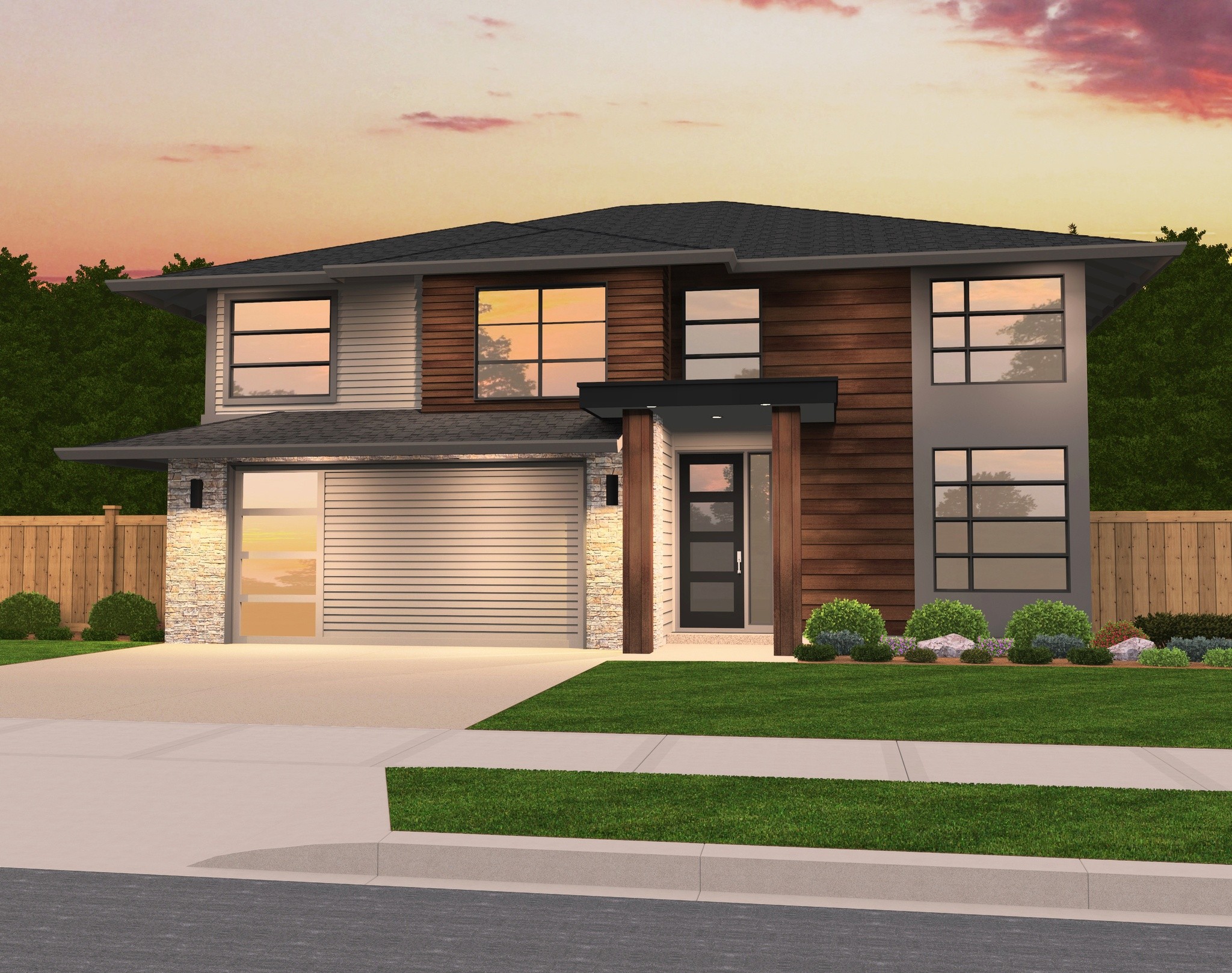
MM-2402-H
Modern Hip Roof Home with Sophisticated Character ...
-
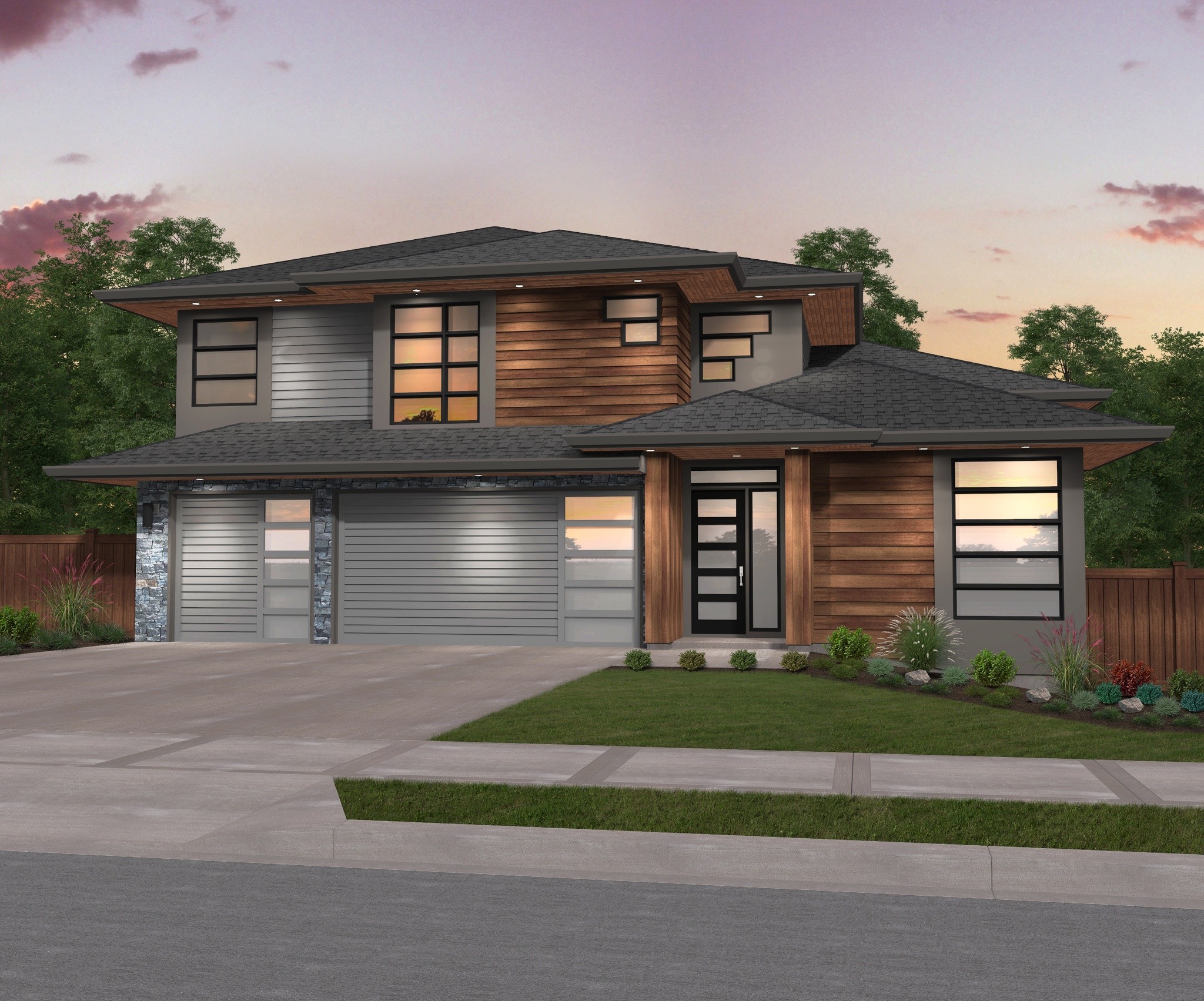
MM-3596
Northwest Contemporary Home Design for a Sloping...
-
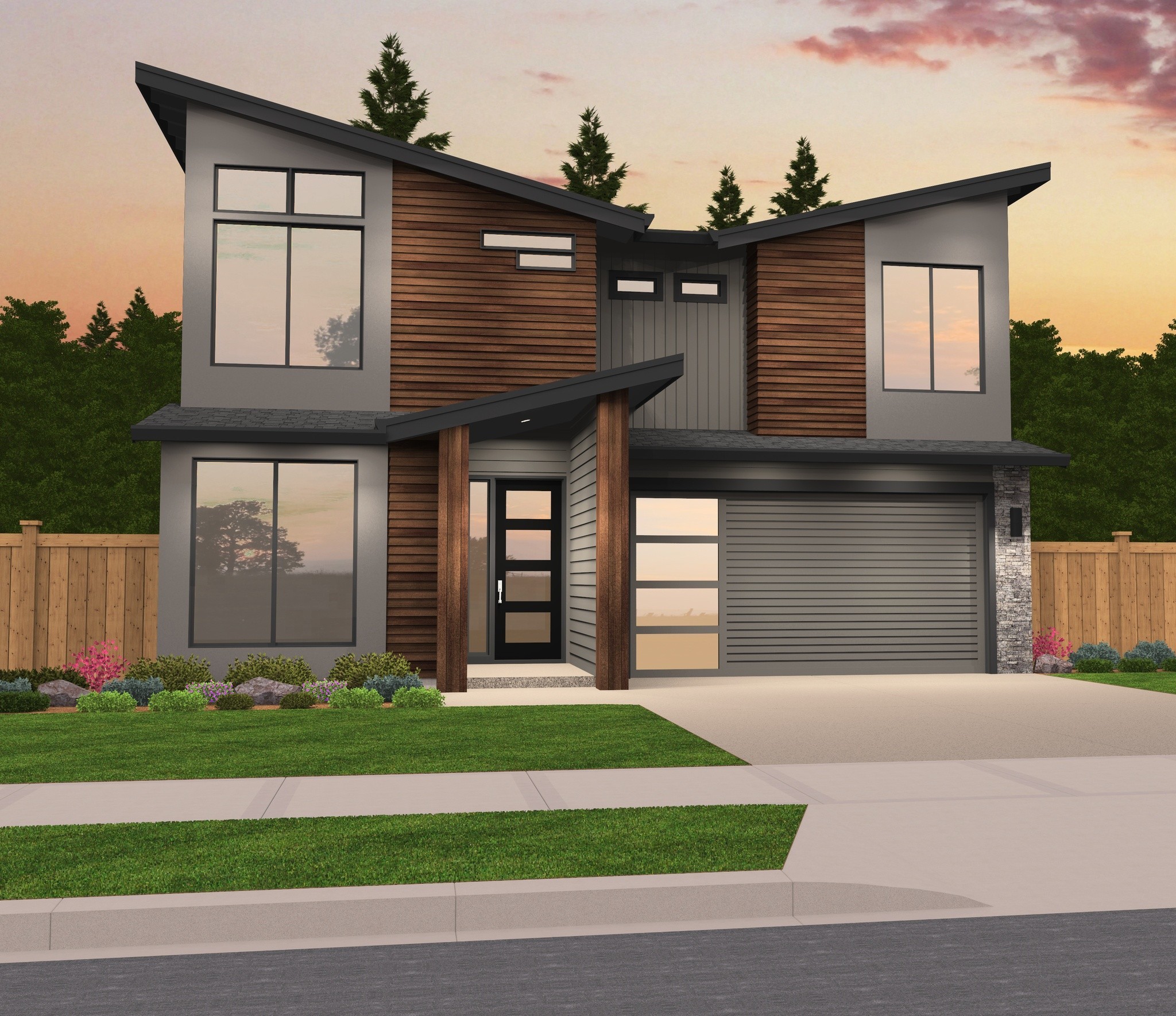
MM-1998-S
Charming Family Favorite Contemporary Home Design ...
-
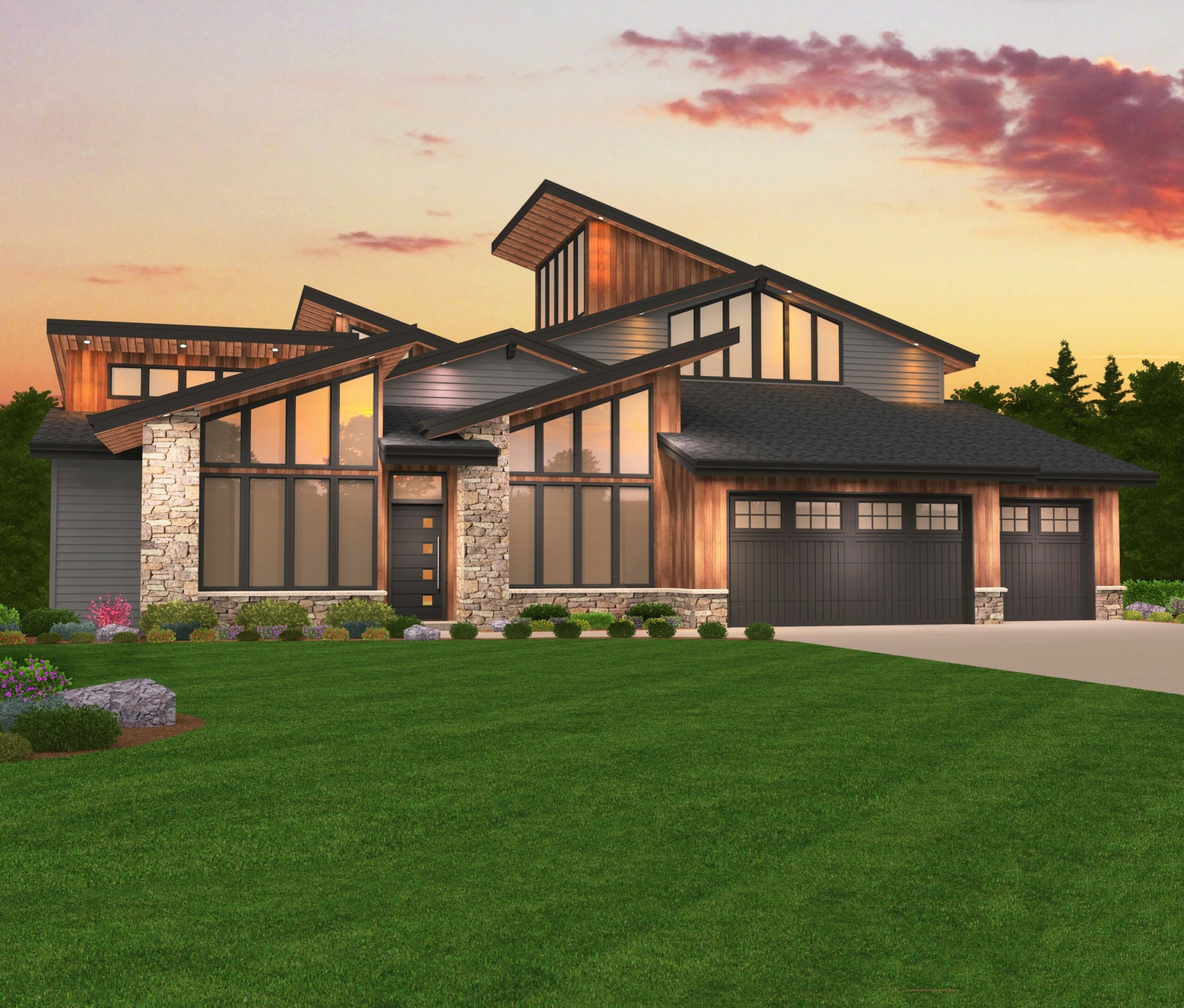
MM-3488-M
Modern Three Story House Plan with Three Car...
-
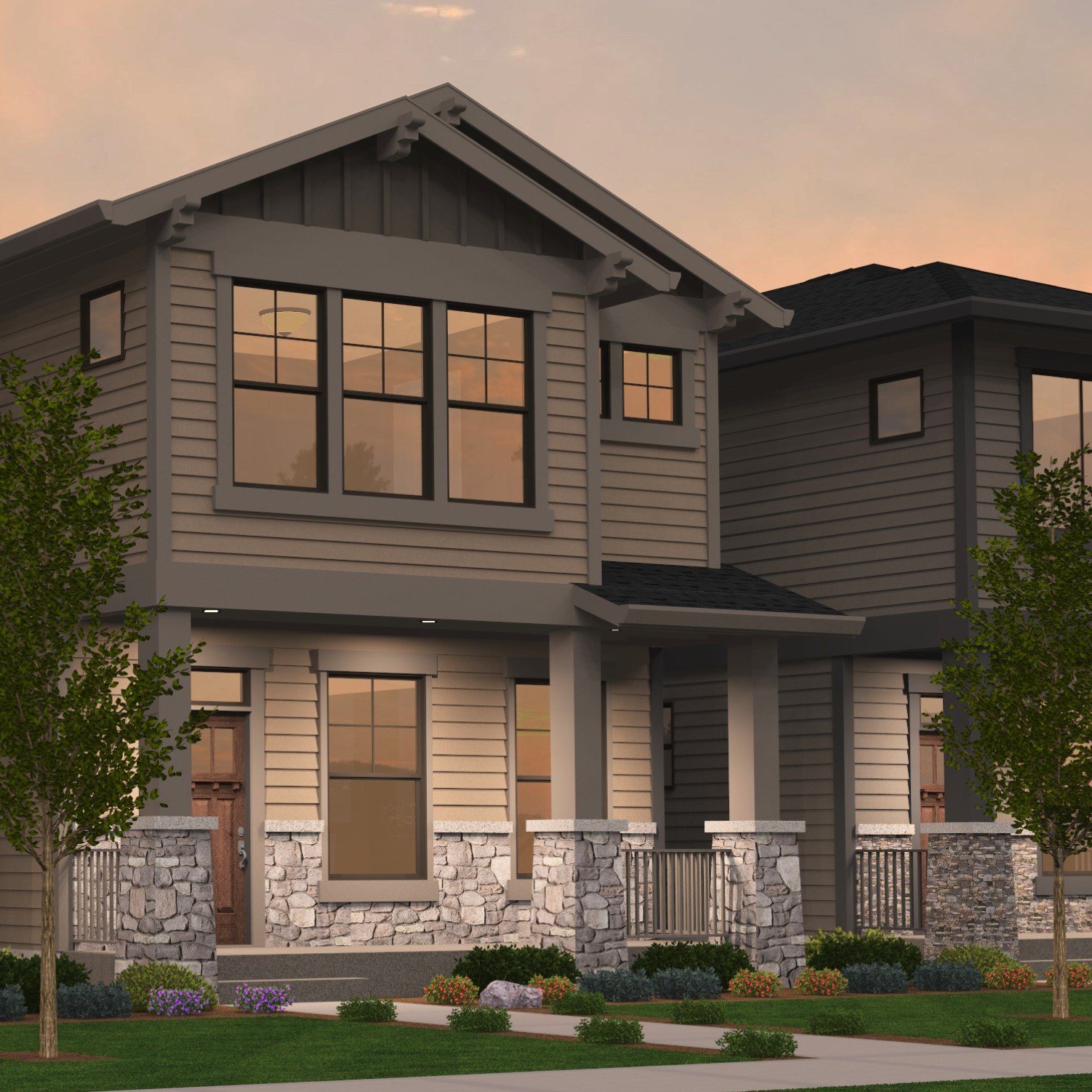
M-2035-VB-1
Charming Skinny Home Design
-
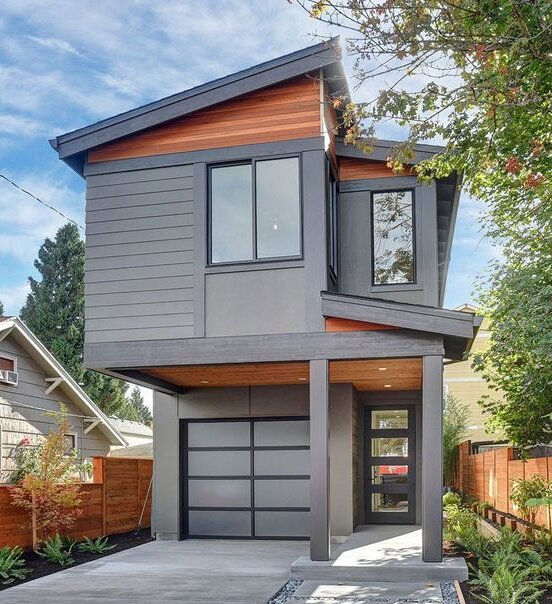
MM-2265
Builders Favorite 15 foot wide Modern House Plan ...

