Lodge House Plans(159 items)
Search Options & Filters
Showing 141–159 of 159 results
-
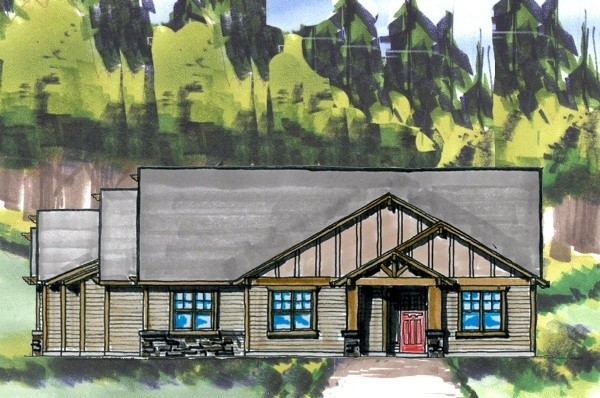
M-2119-GFH
One-Story Lodge House Plan
-
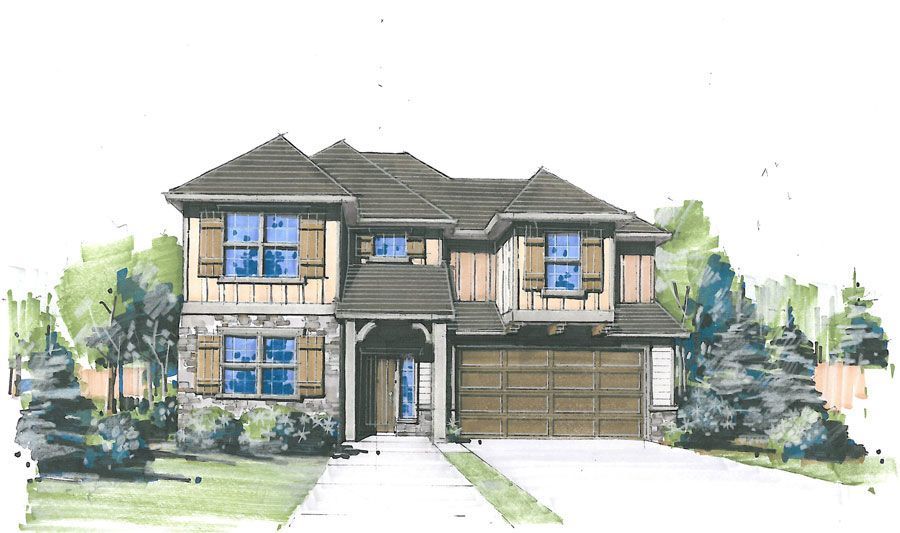
M-2086AH
-

M-2076AGF
-
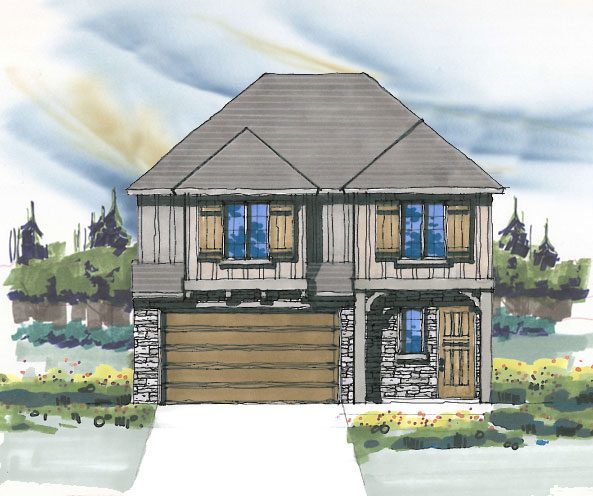
M-2076GF
-
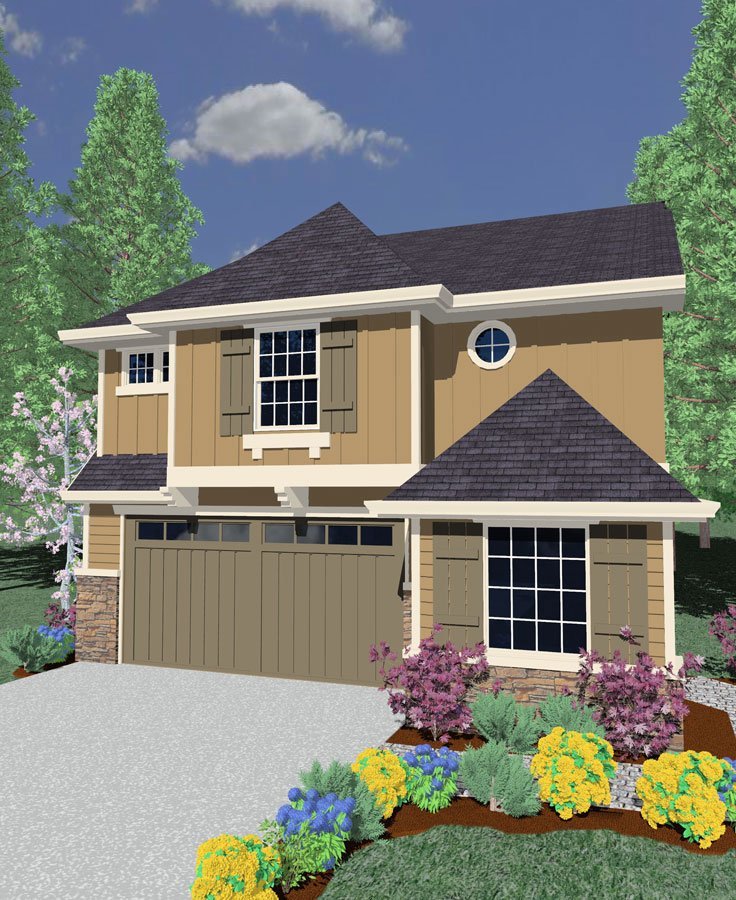
M-2075MDA
-
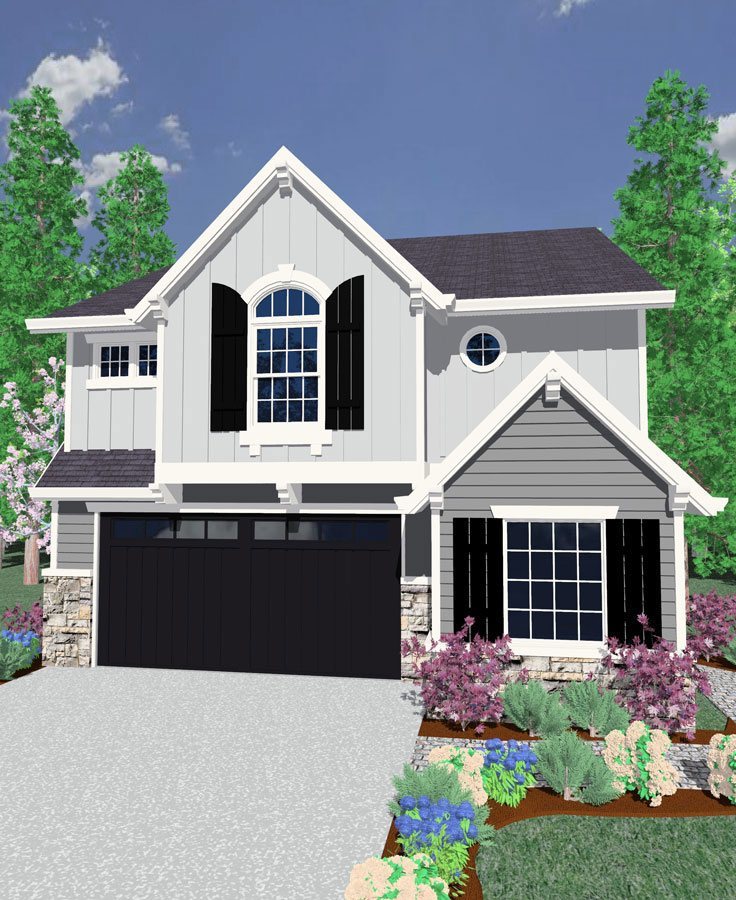
M-2075MD
-
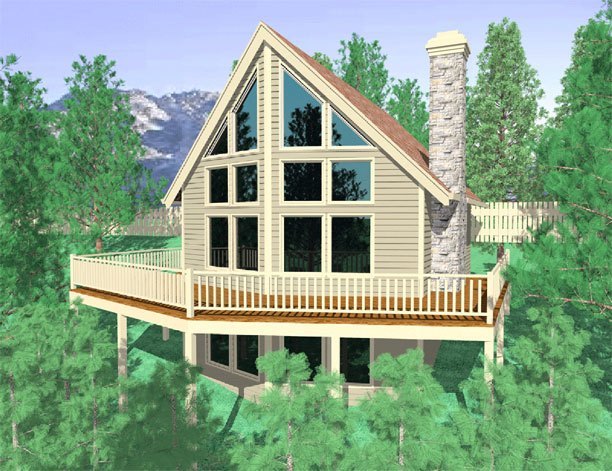
M-1966
-
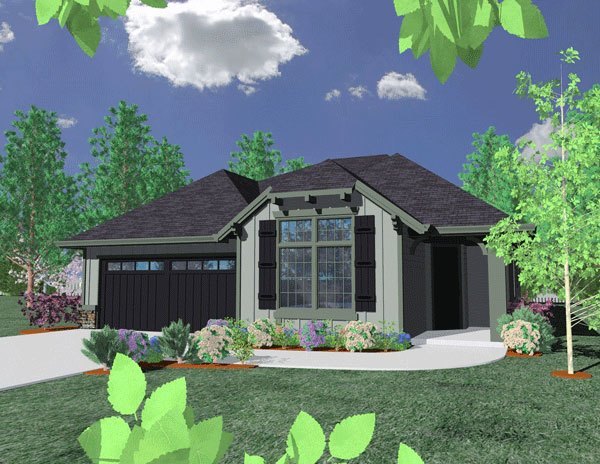
M-1898C
You will be hard pressed to find a finer one story...
-
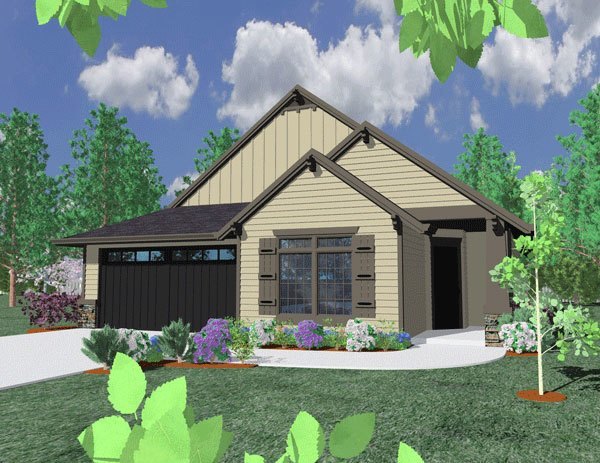
M-1898B
You will be hard pressed to find a finer one story...
-
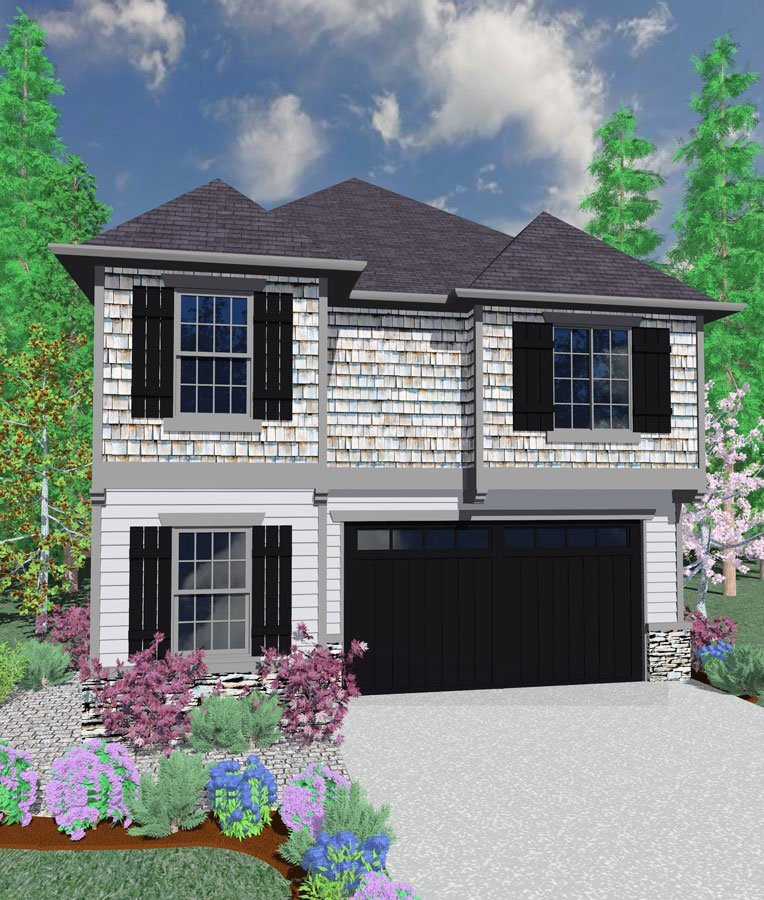
M-1895MDA
-
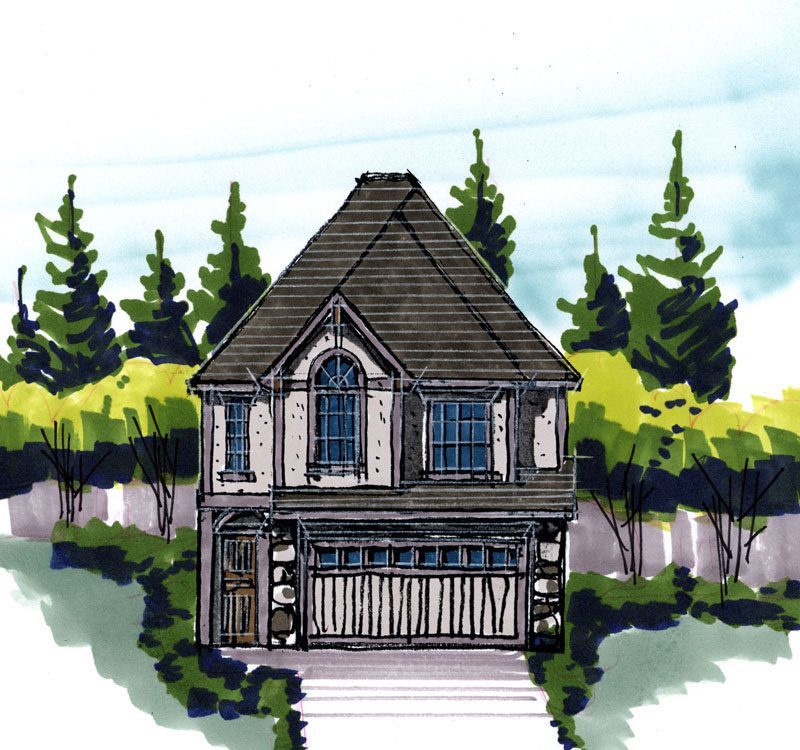
M-1861
Its pretty difficult to find a good looking...
-
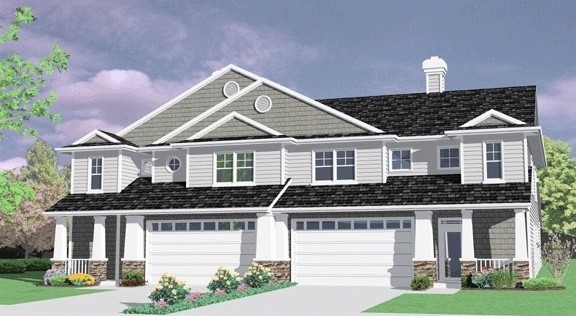
MA-1829
This is an outstanding town home design. At just...
-
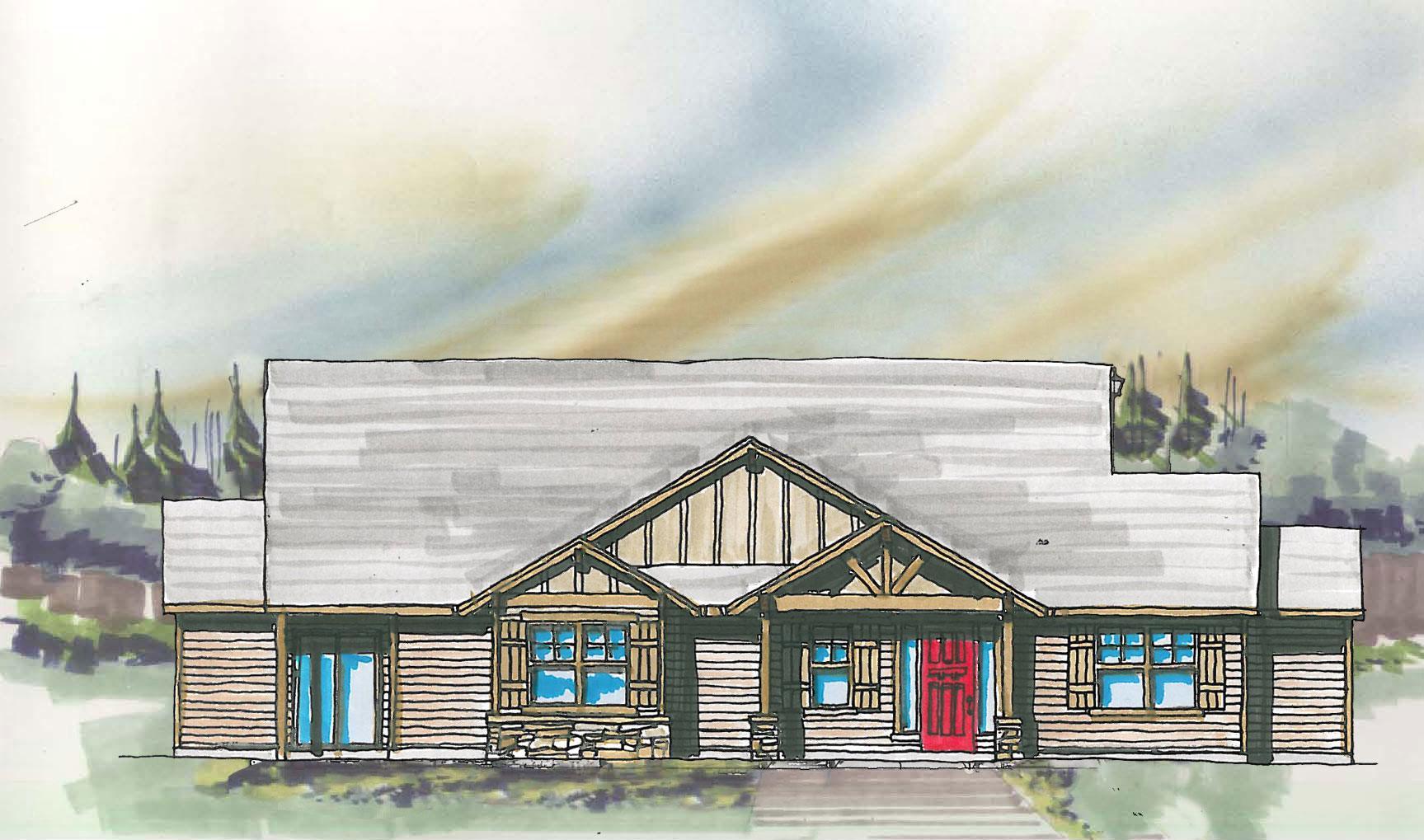
M-1824KG
The Chessire is an outstanding looking...
-
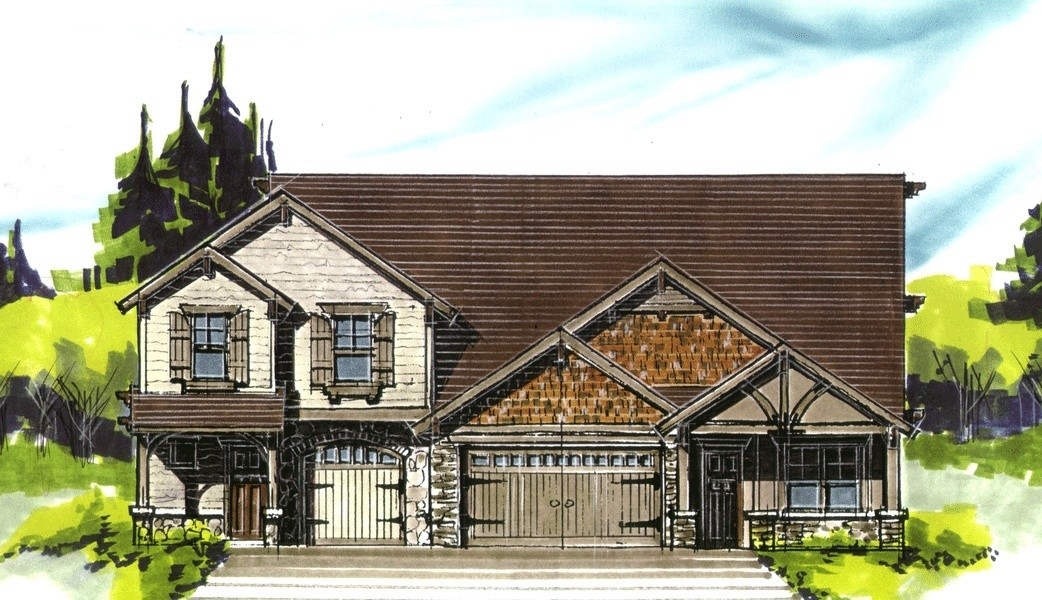
1576-1846
-
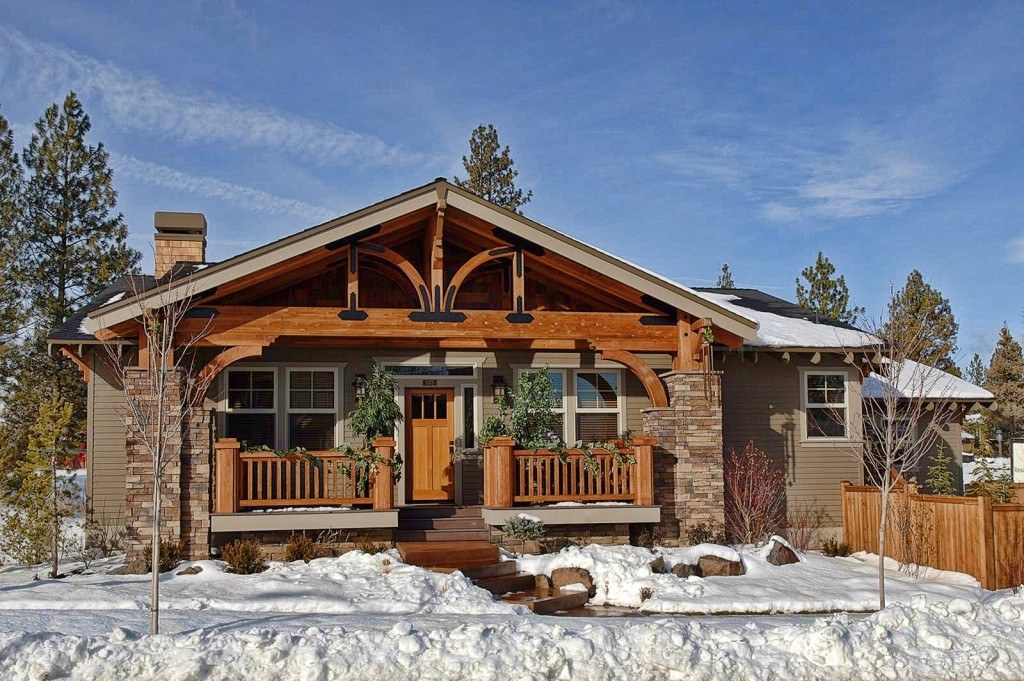
M-1793GL
This delightful single level home in the...
-
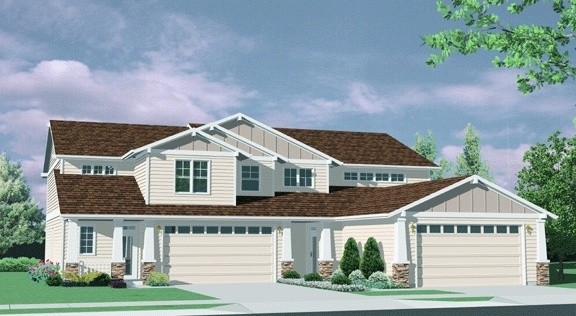
MA-2002
This paired townhouse design is rich in variety...
-
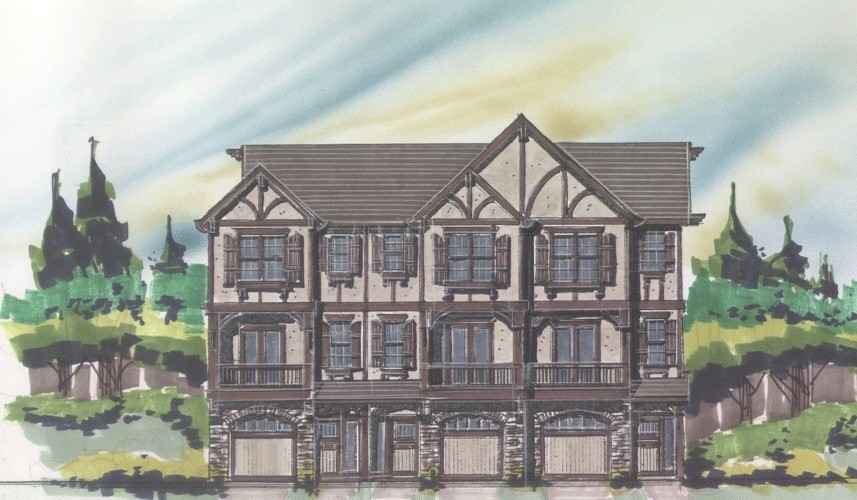
1474
This wonderful townhome design can be built in any...
-
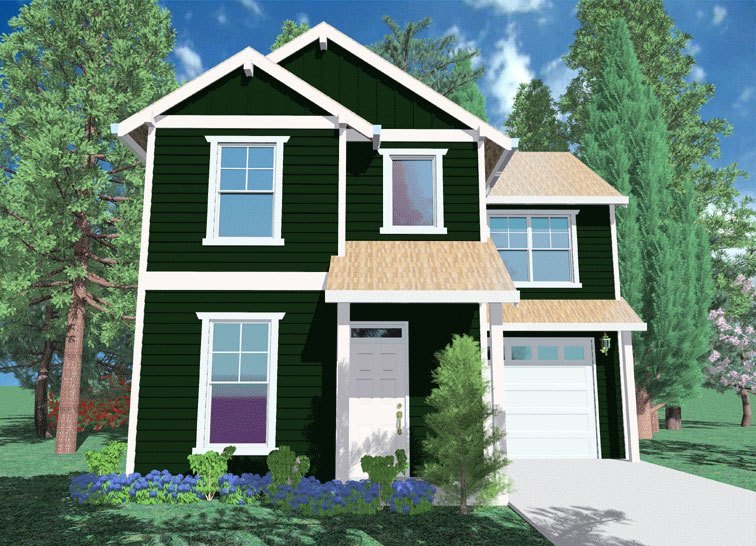
M-1298
A very cute plan for a narrow lot. Starter home or...
-
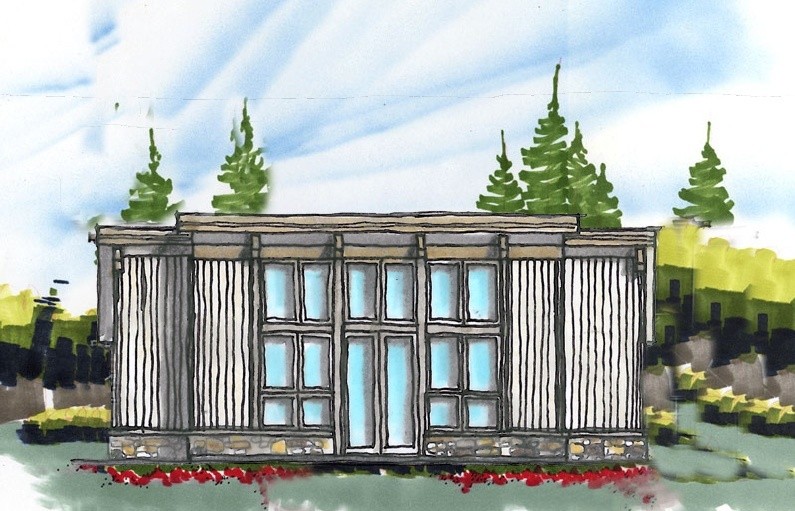
MM-473-B
A delightful cabin plan, perfect for a getaway,...

