Lodge House Plans(159 items)
Showing 121–140 of 159 results
-
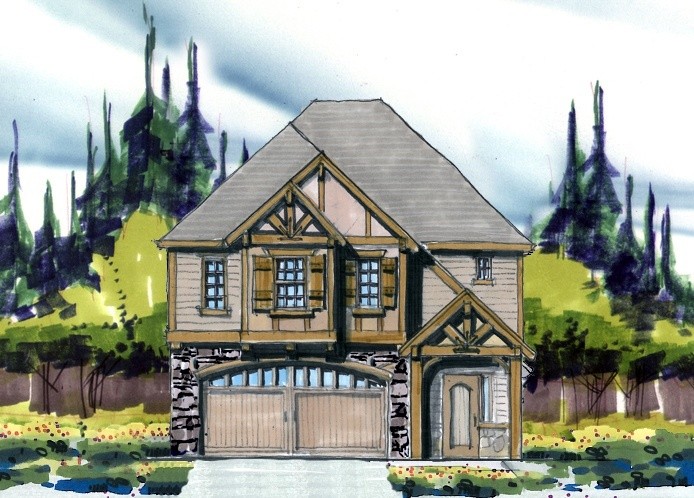
M-2423TH
Old World European, Lodge, and Old English, the...
-
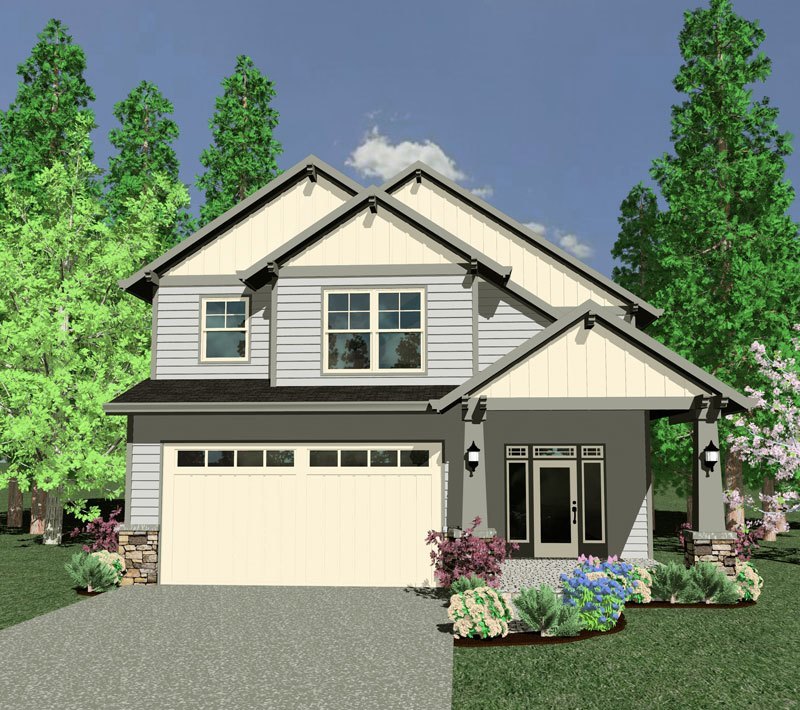
M-2414MD
-
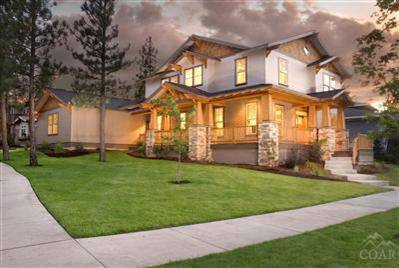
M-2264GL
This Traditional, Craftsman, and Country styled...
-
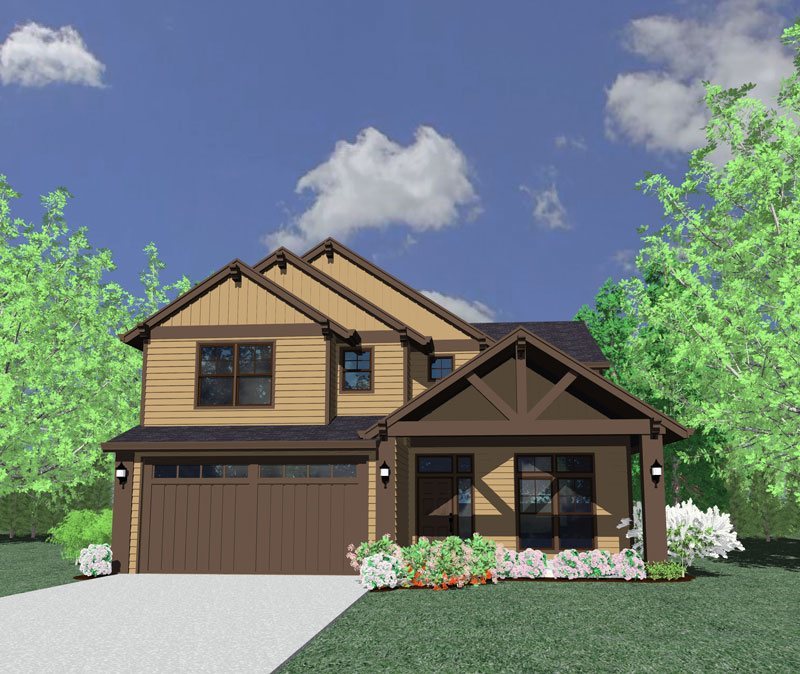
M-2387MD
Complete Honor is a craftsman house plan with a...
-
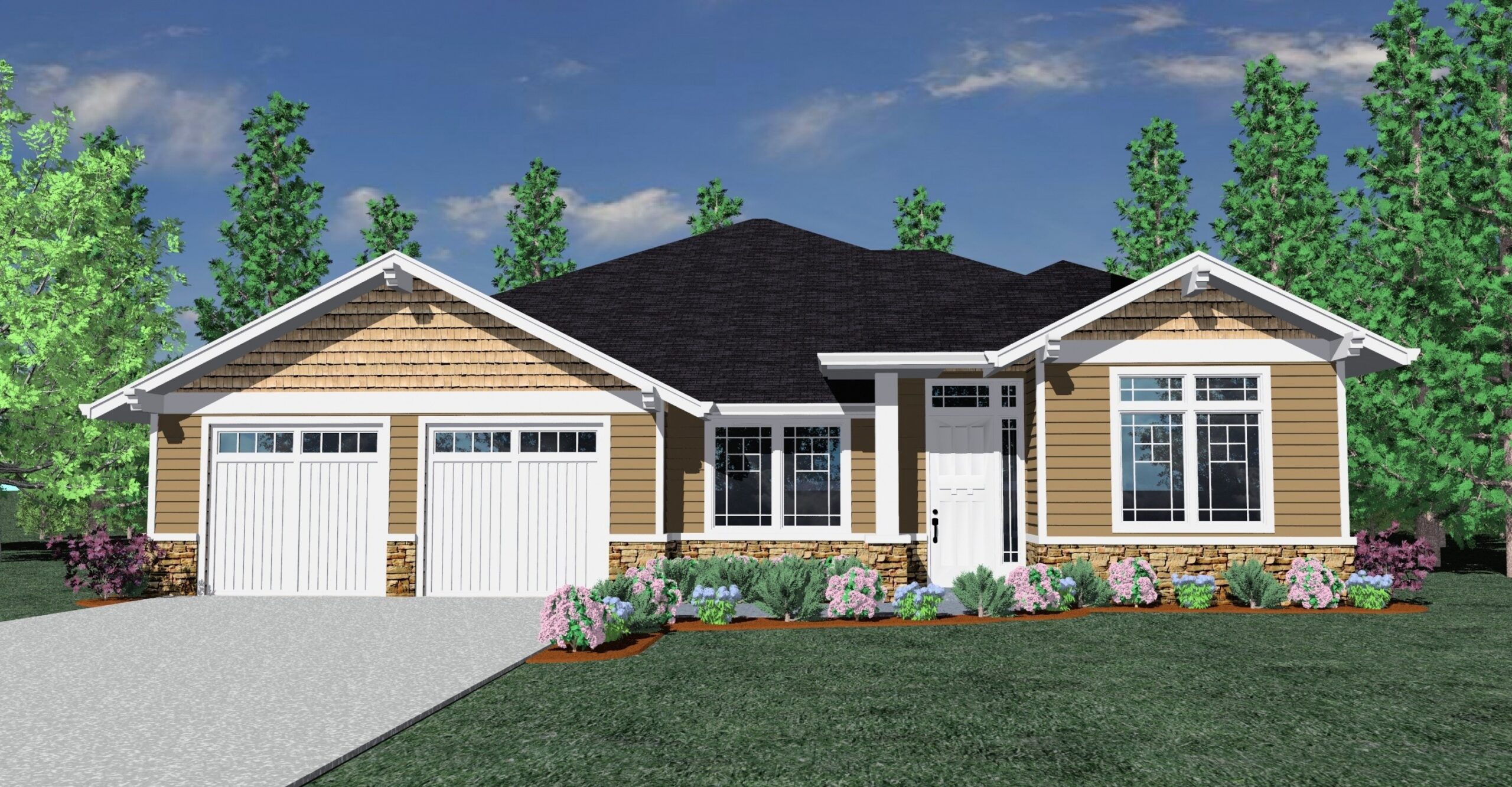
M-2386
This is a very well detailed house plan with...
-
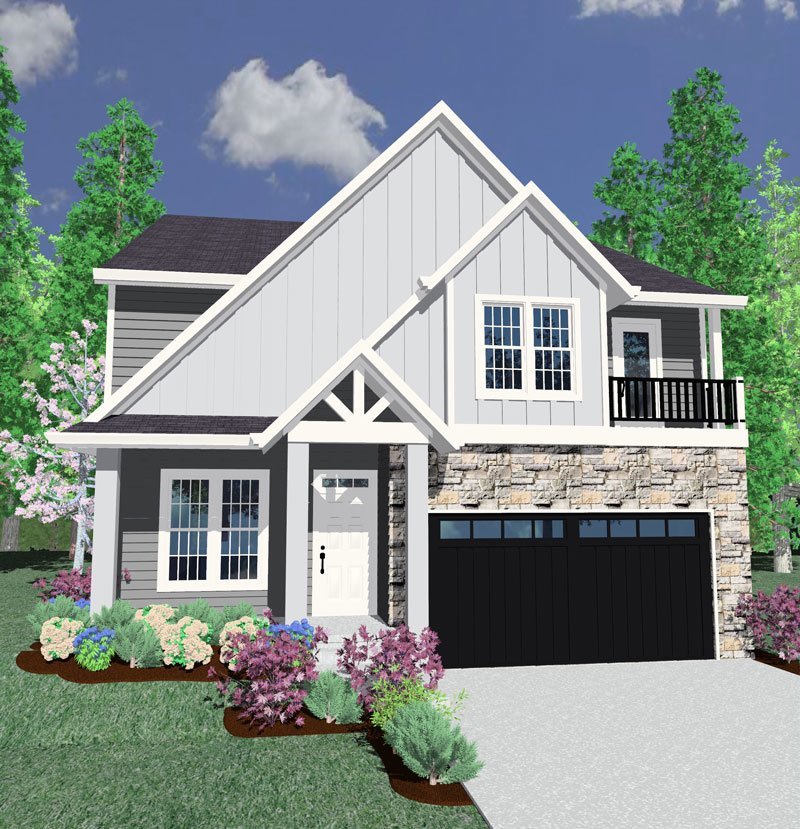
M-2377MD
-

MSAP-2401
This craftsman beauty has all the extra family and...
-
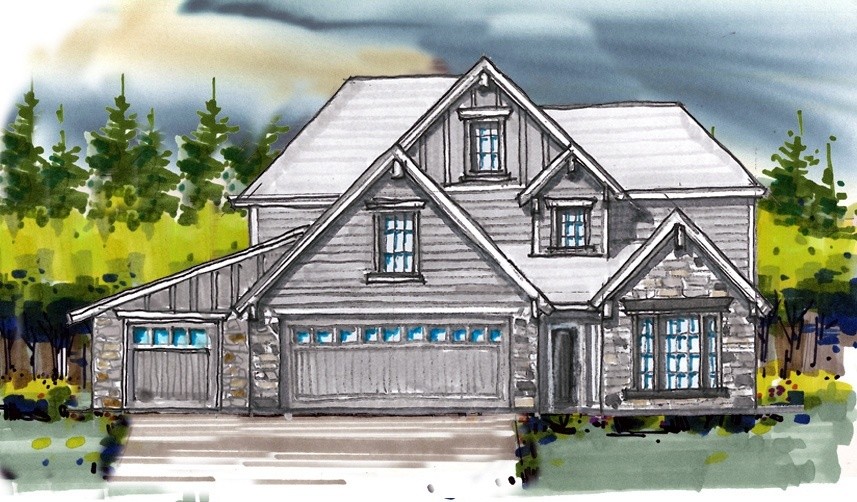
M-2339 SHK
This Sunset Heights Plan has Traditional,...
-
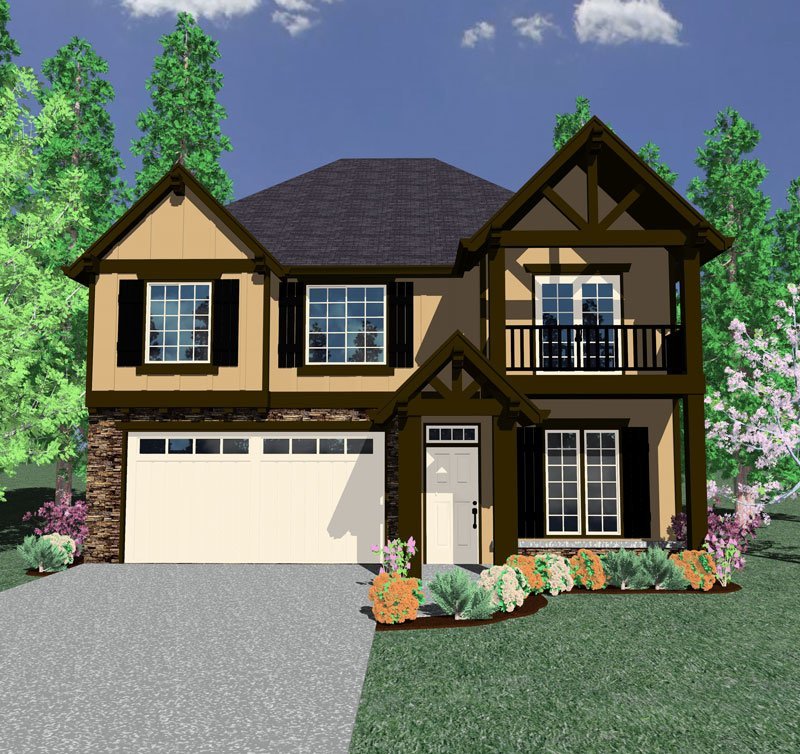
M-2333MD
-
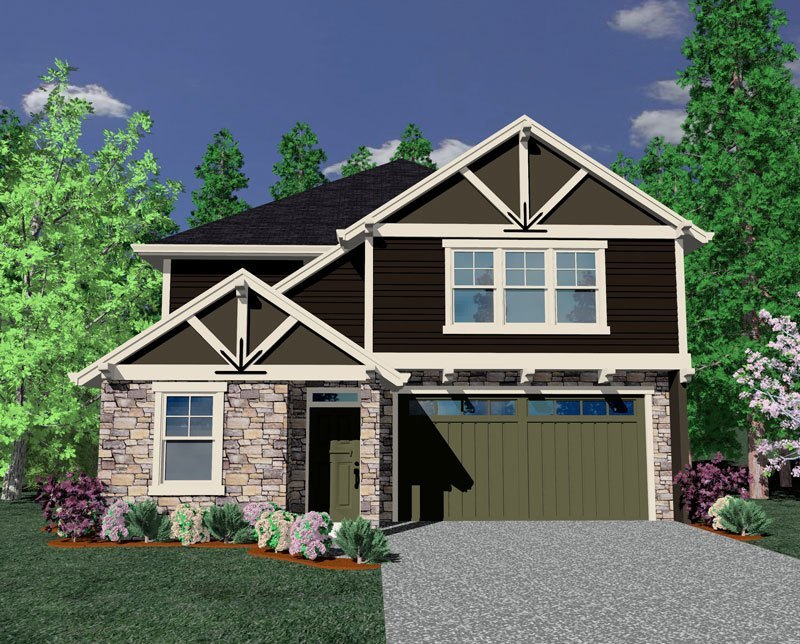
M-2325 THM
The Timberland is of Transitional, Craftsman, and...
-
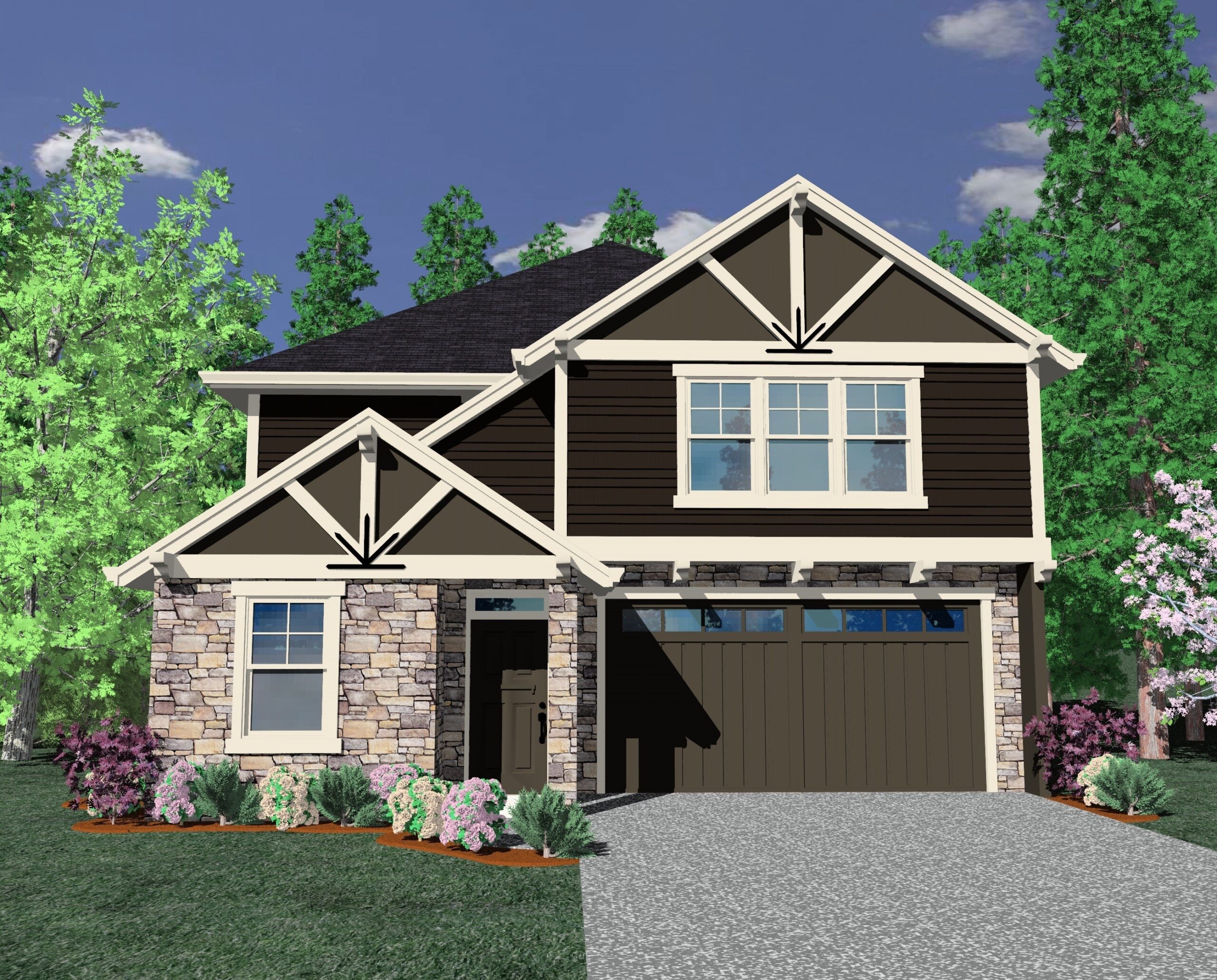
m-2269TH
This Transitional, Lodge, Tudor type Design, the...
-
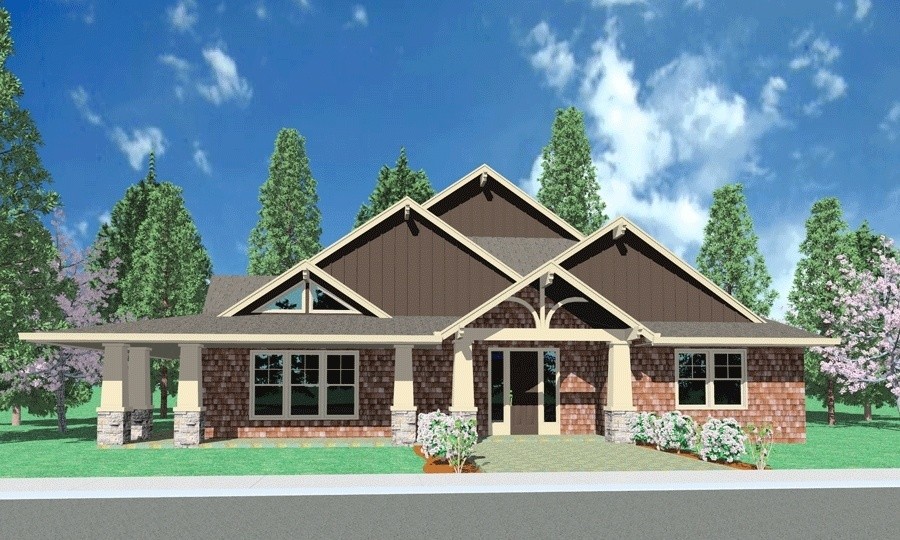
M-2268L
This unique one story lodge style home is a...
-
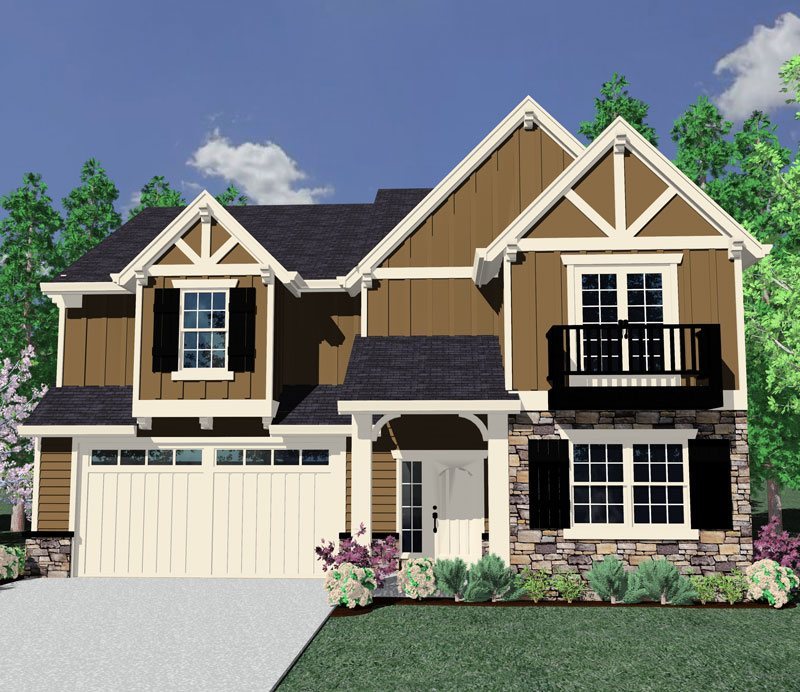
M-2260MD
-
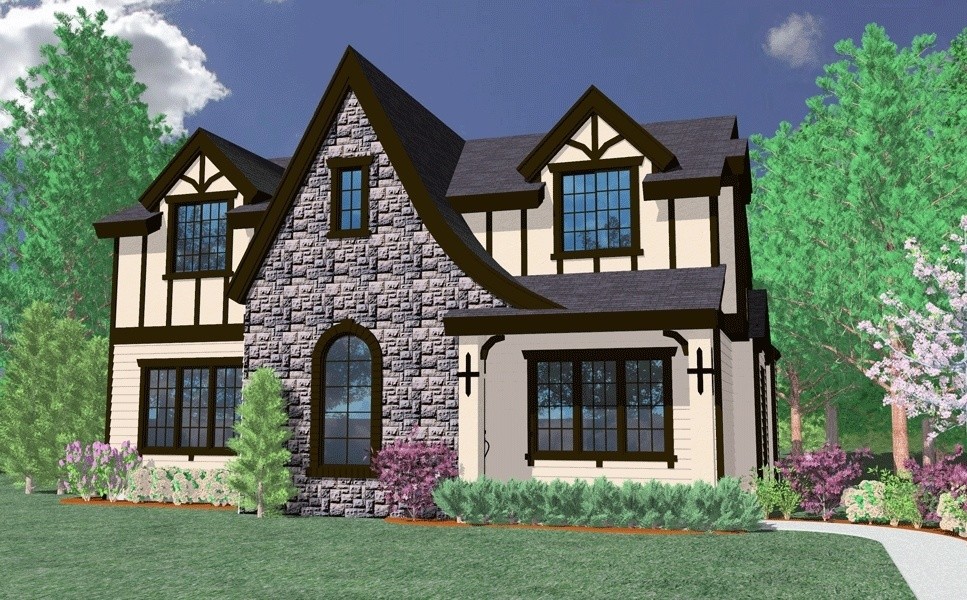
M-2260GL
This masterful Tudor Design is perfect for a rear...
-
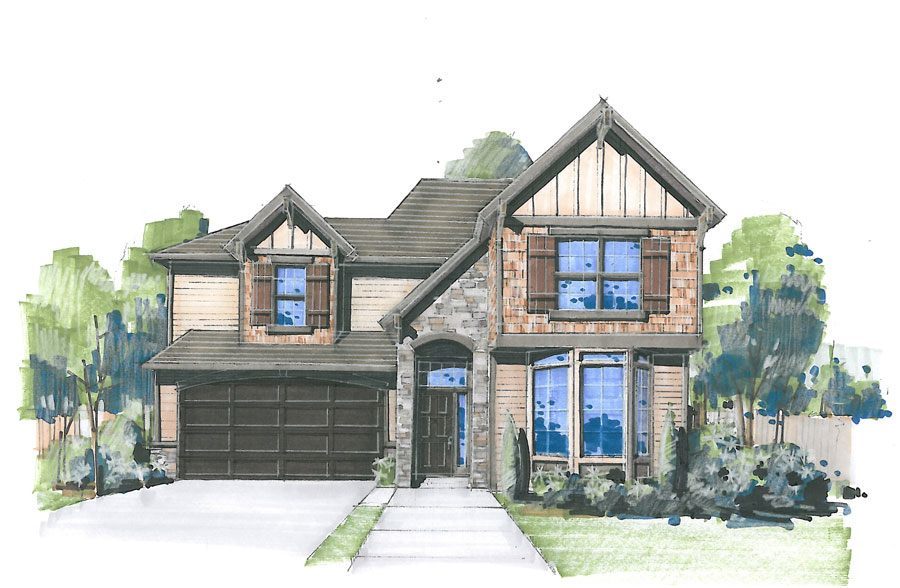
M-2202-AH
“House plans by Mark Stewart” offers you a...
-
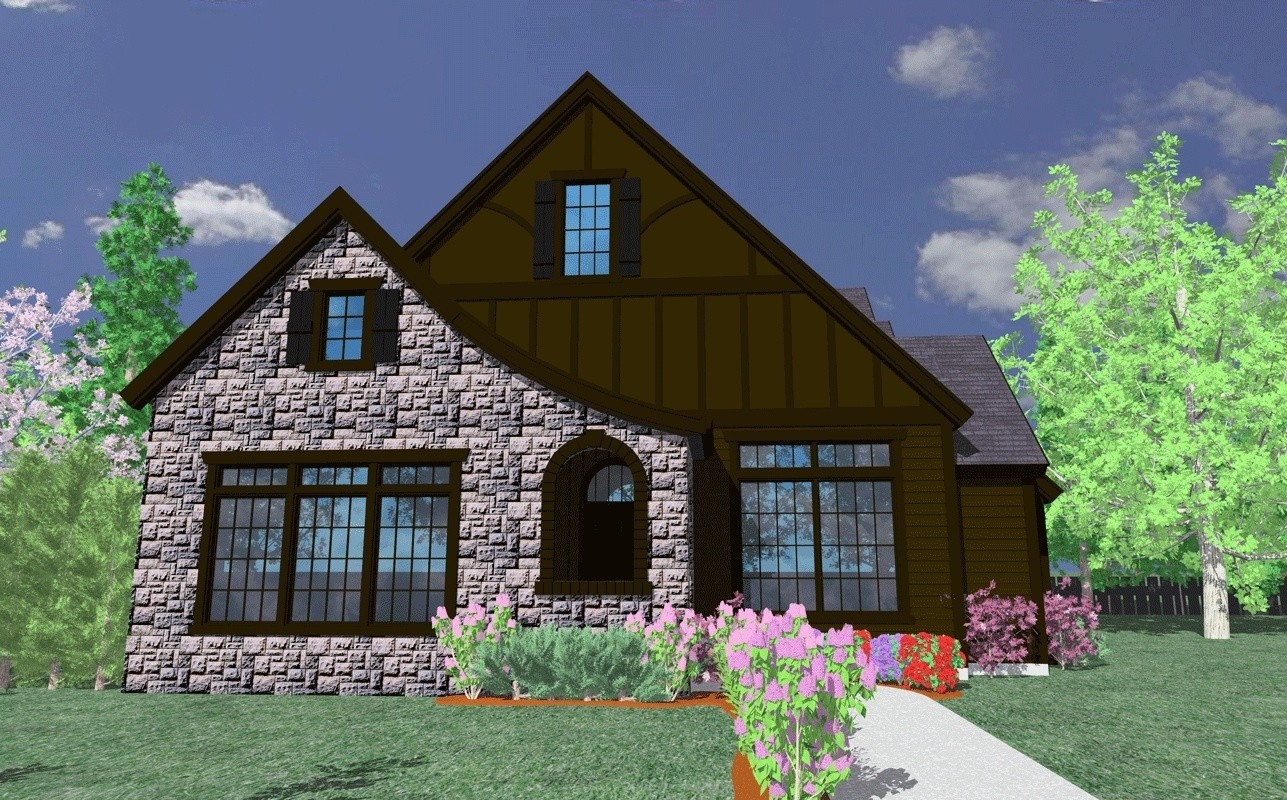
M-2195
This beautiful French Tudor Deisgn has a volume...
-
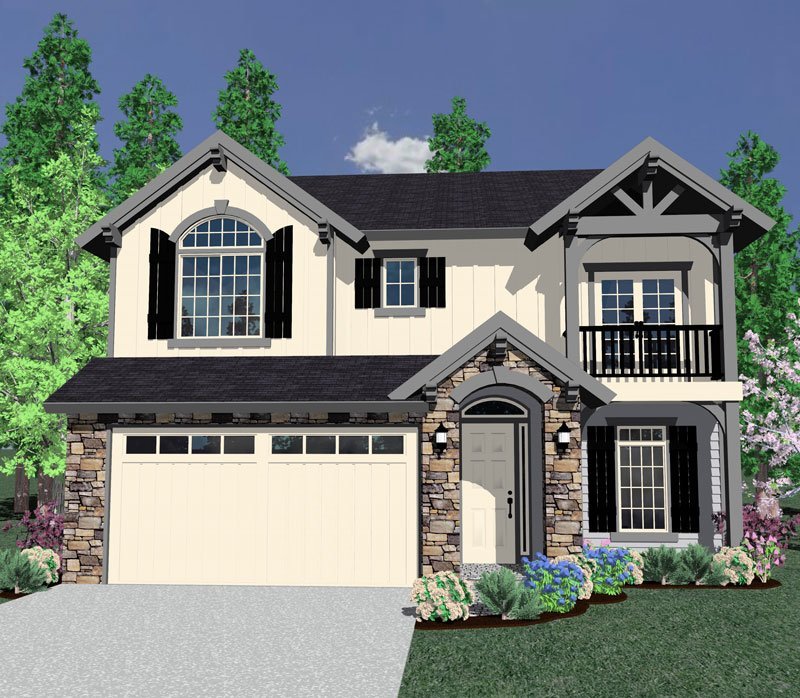
M-2176MD
-
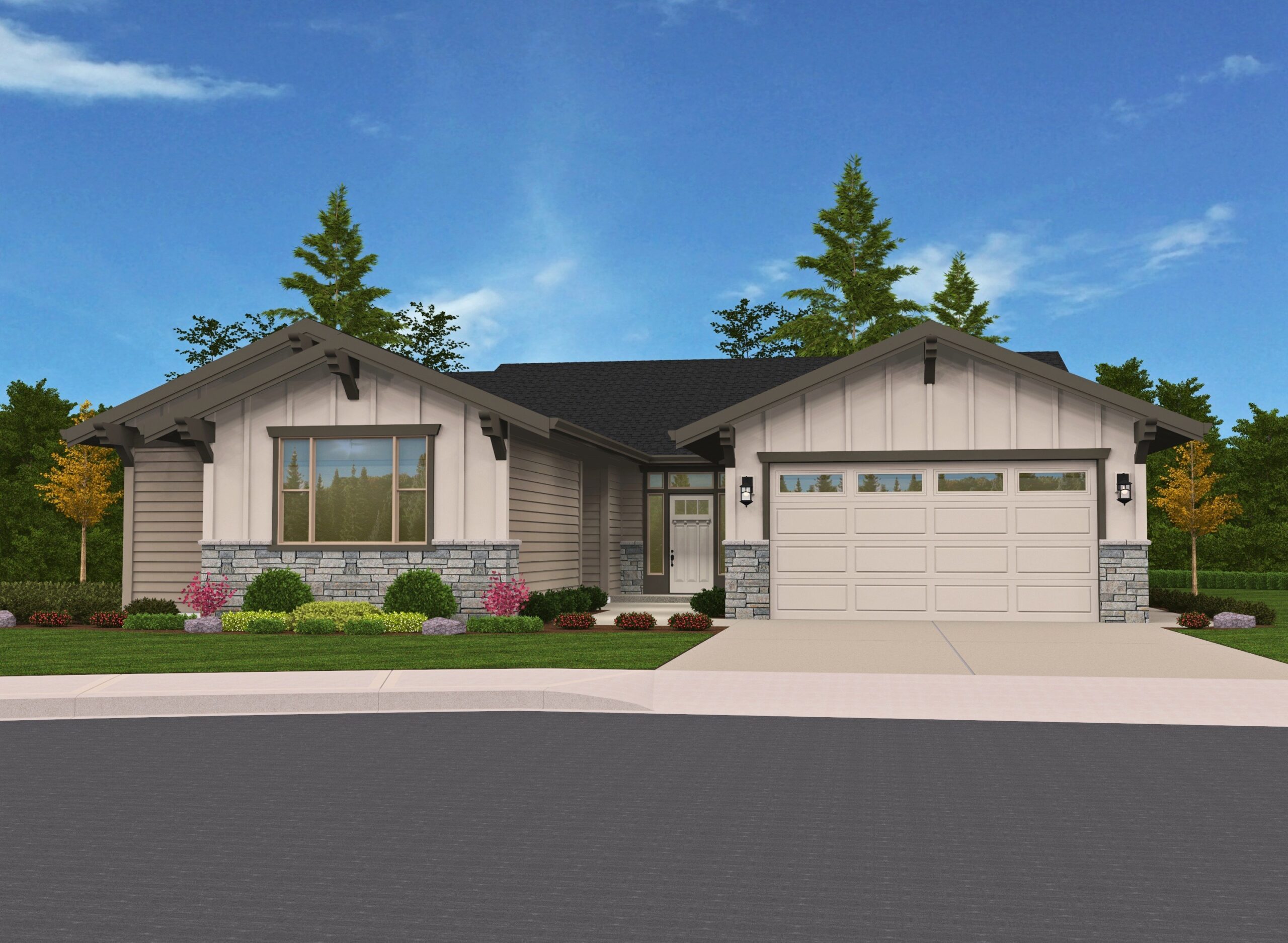
M-2159JTR
Affordable one-story ranch house plan with Casita ...
-
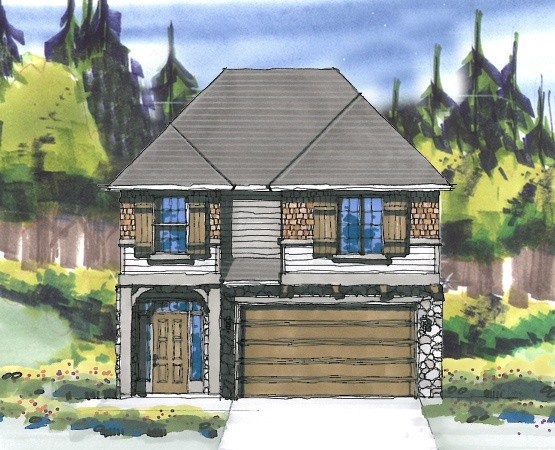
M-2147GF
-
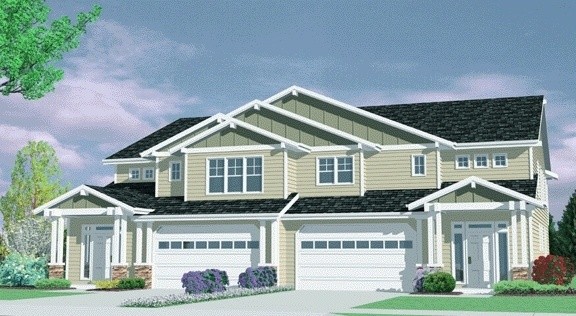
MA-2136
MA-2136 I designed this handsome Arts and Crafts...

