Lodge House Plans(159 items)
Showing 101–120 of 159 results
-

M-3000
This very comfortable and versatile plan deserves...
-
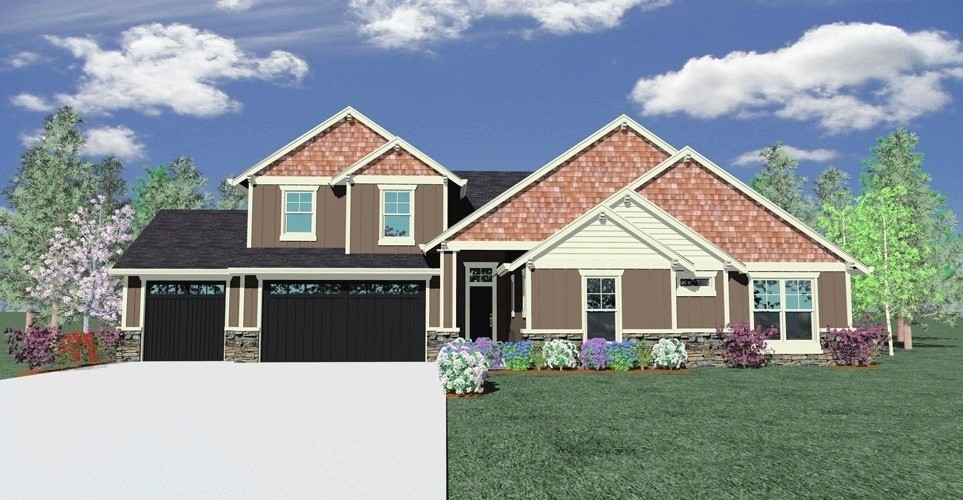
M-2519
Open and comfortable Master on Main Craftsman...
-
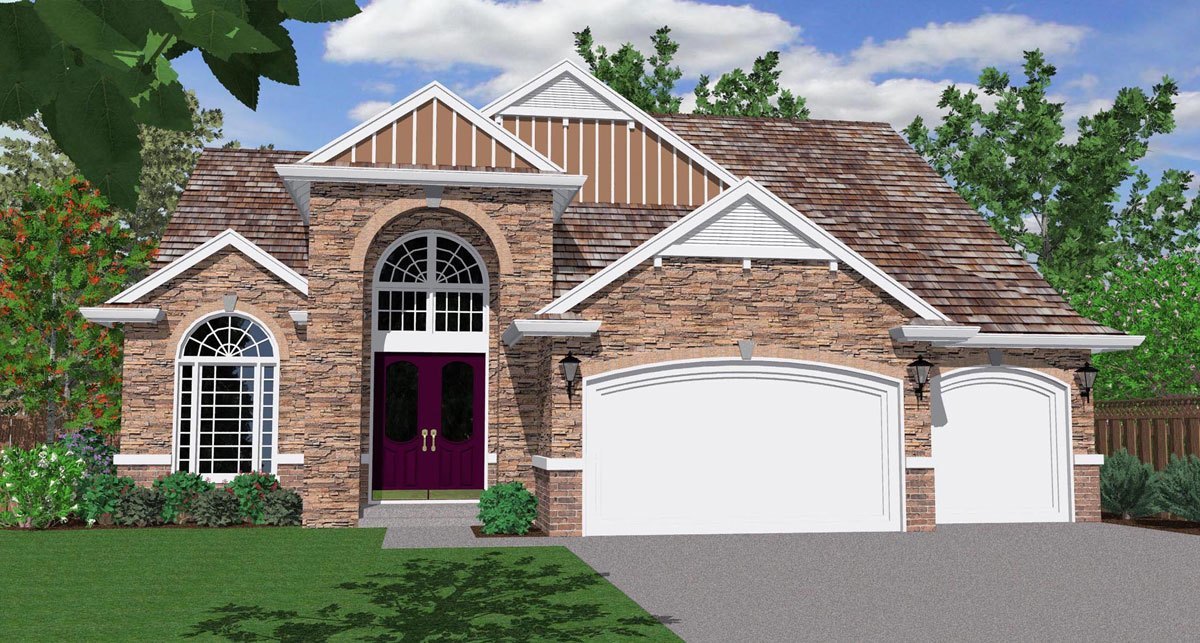
M-2962
This is an empty nester/baby boomer house plan if...
-
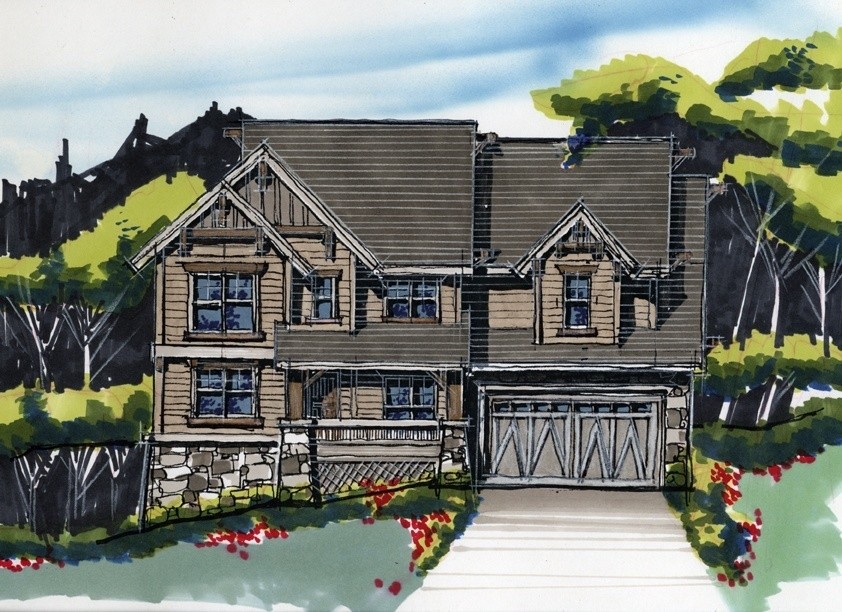
M-2904
This wonderful family house plan is sure to work...
-
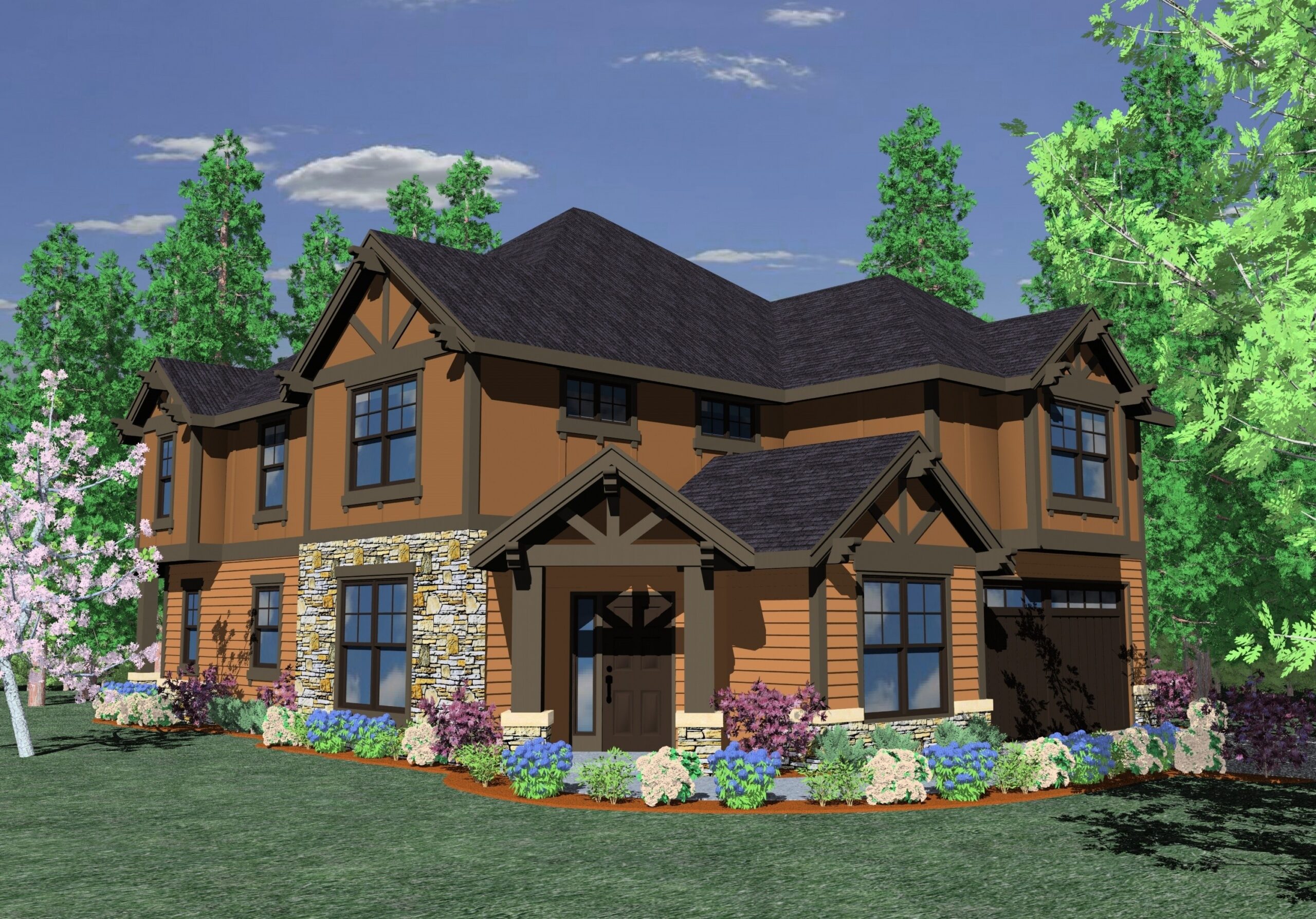
M-2902-Leg
Traditional, Craftsman, and Lodge Styles, the...
-
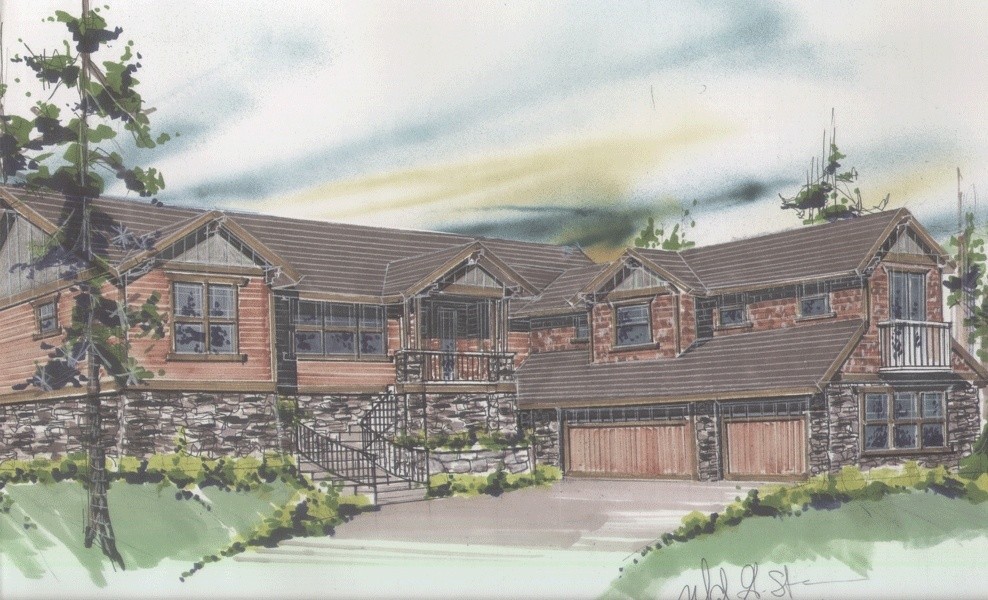
M-2841
This is a home designed for a comfortable easy...
-
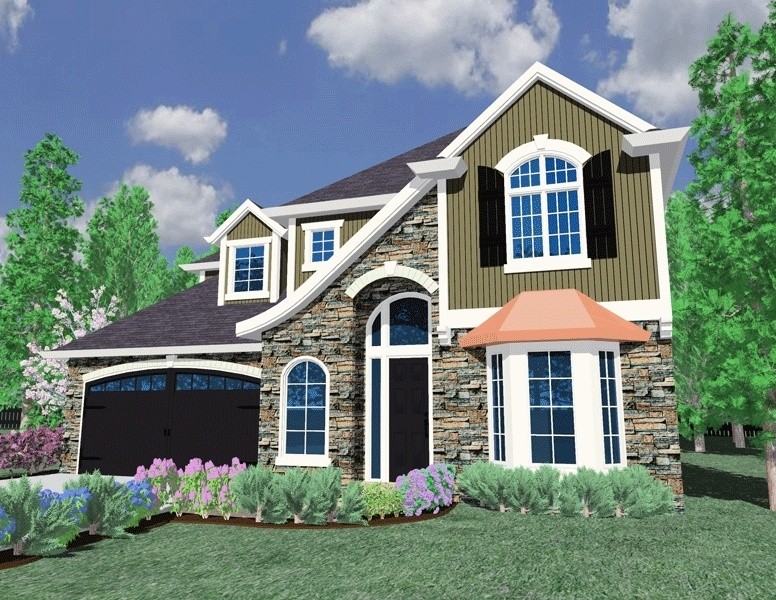
M-2820gv
This is a very flexible home design. With two...
-

M-2819L
One story Hampton's Style House Plan with tons of...
-
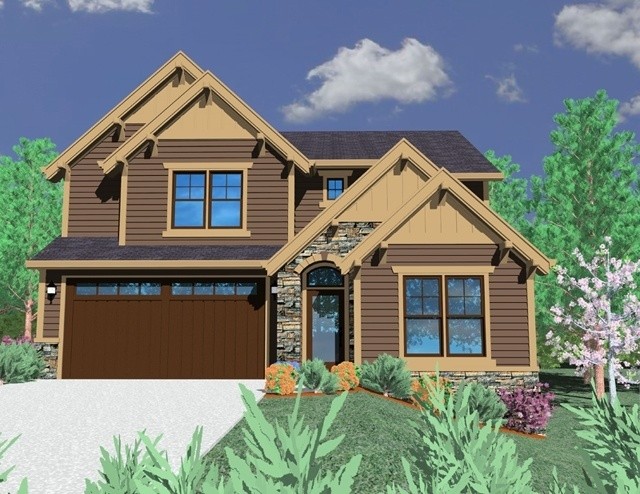
M-2774
This strong lined design leads to a beautiful...
-
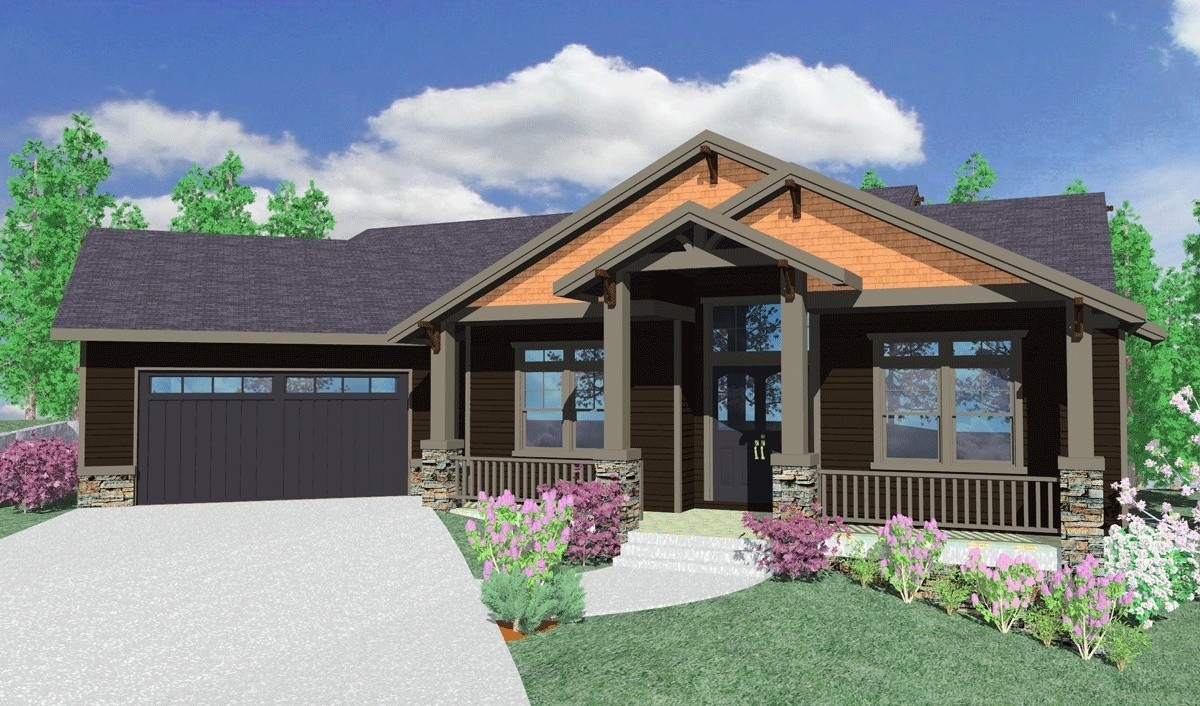
M-2757
-
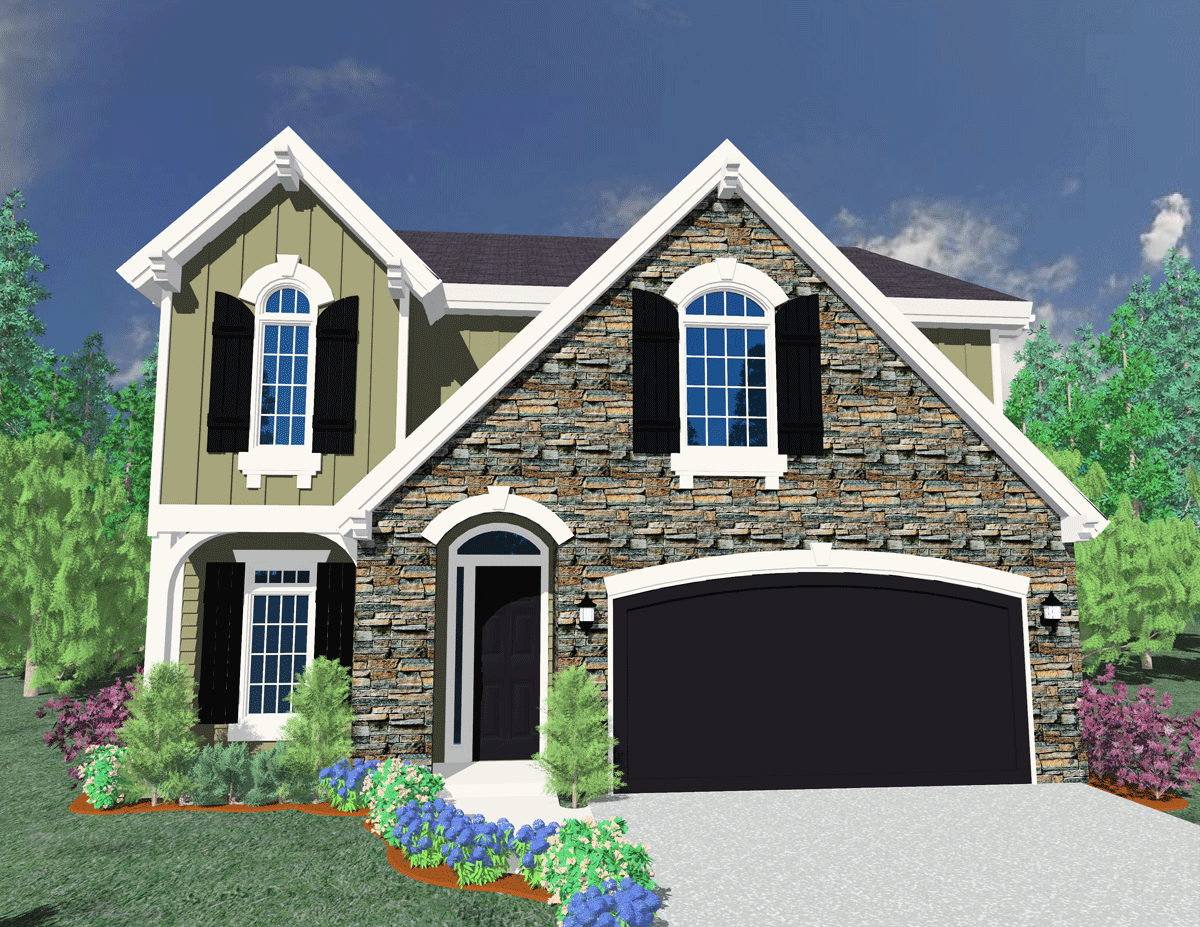
M-2710GV
Here is a dynamic yet affordable house plan. With...
-
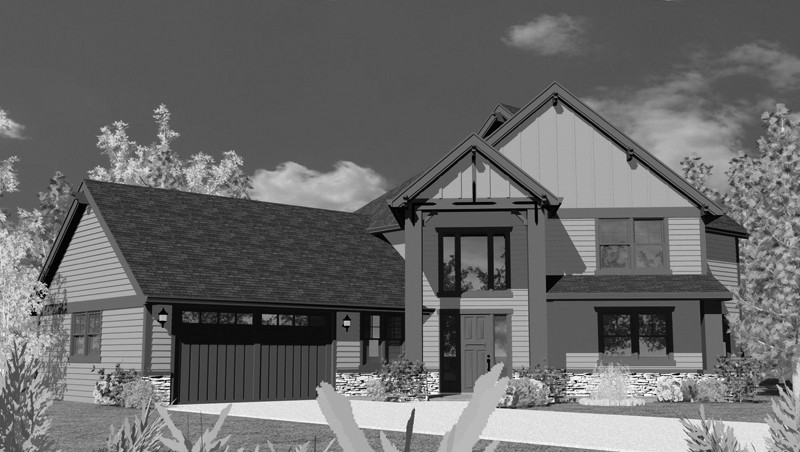
M-2665
This wonderful lodge house plan offers great view...
-
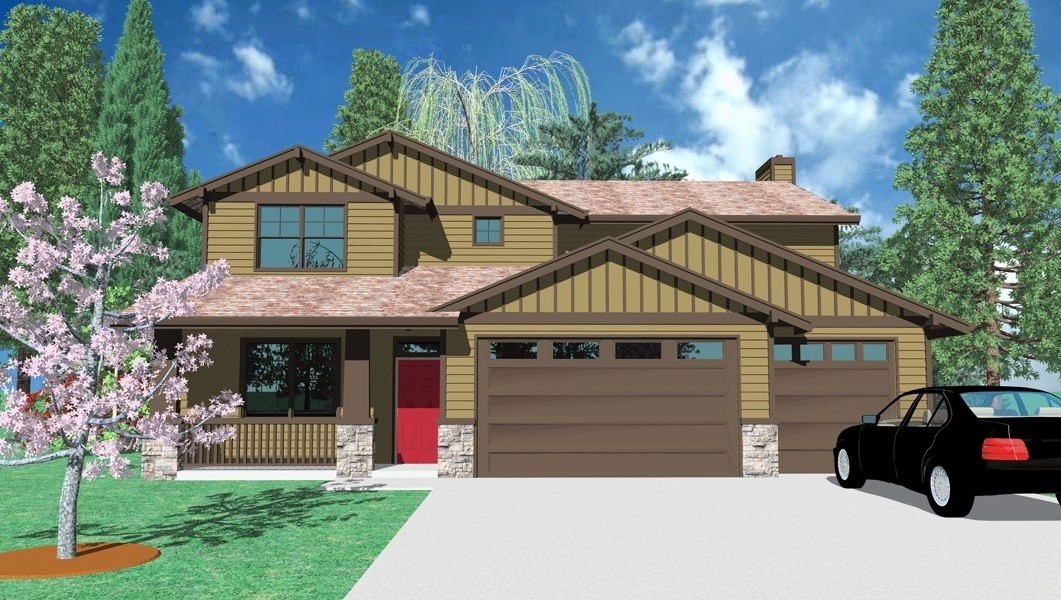
2662
One of the finest affordable craftsman designs you...
-
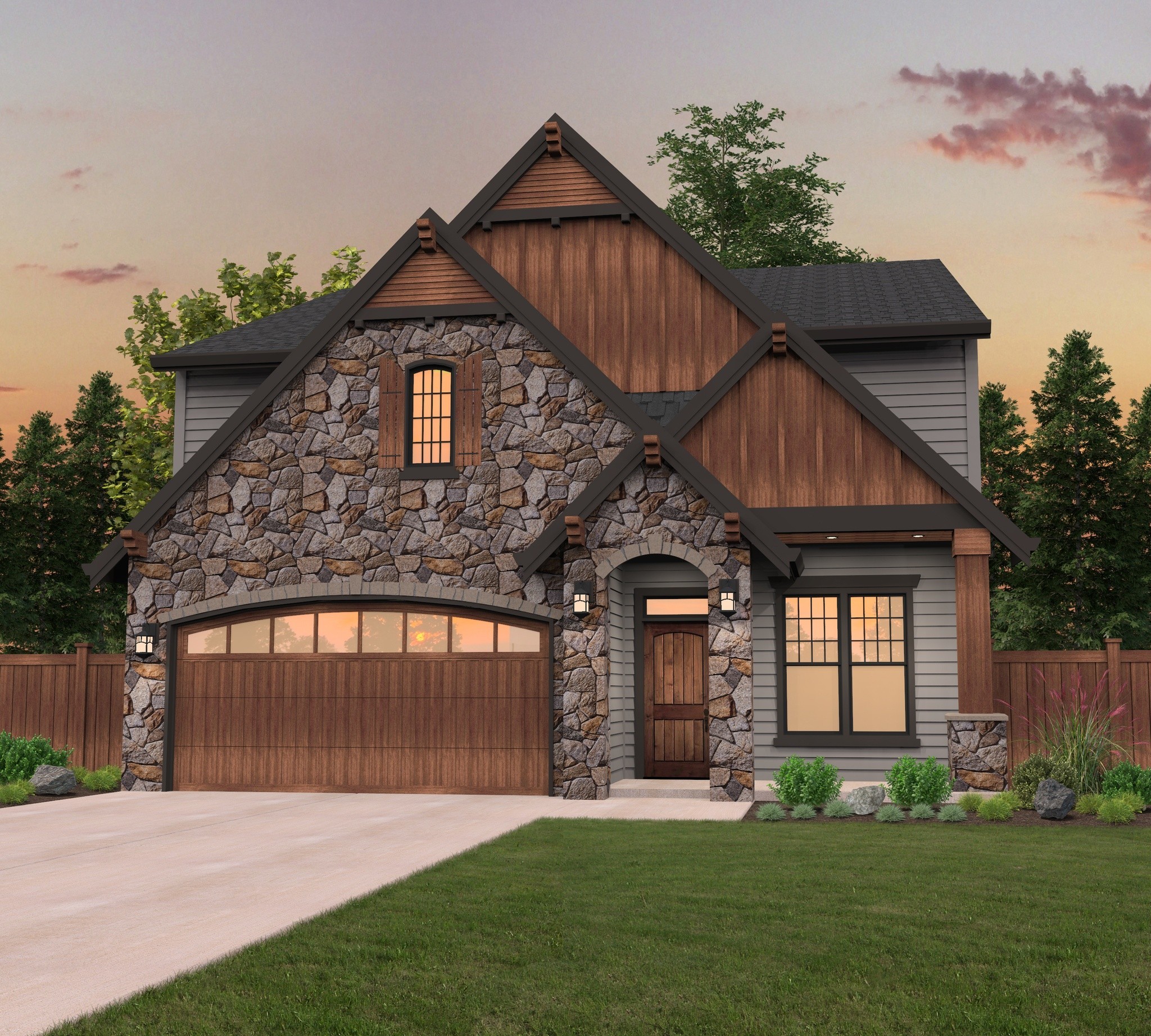
M-2649JTR
Best Selling Builder's Favorite 35 foot wide House...
-
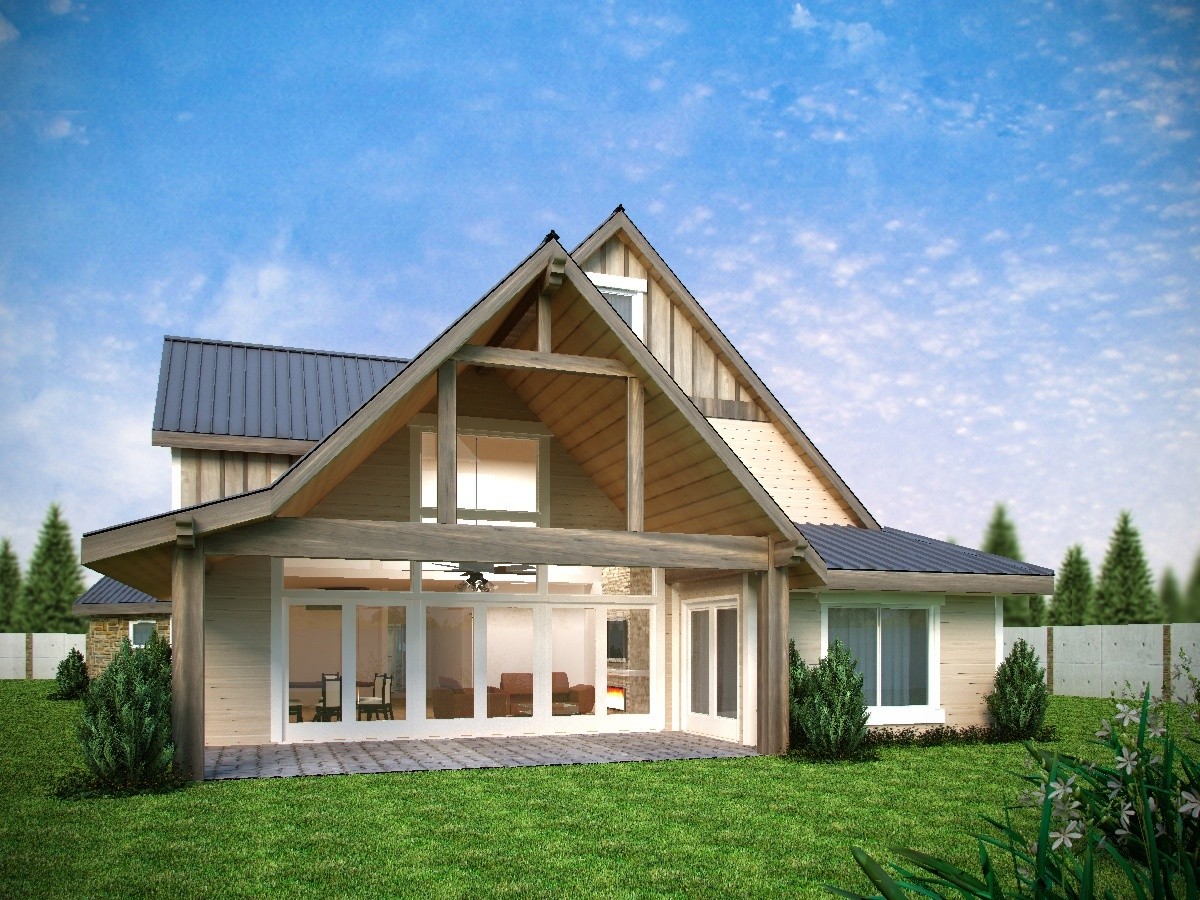
M-2612-SP
An Old European Design, the Shore Pines is a...
-
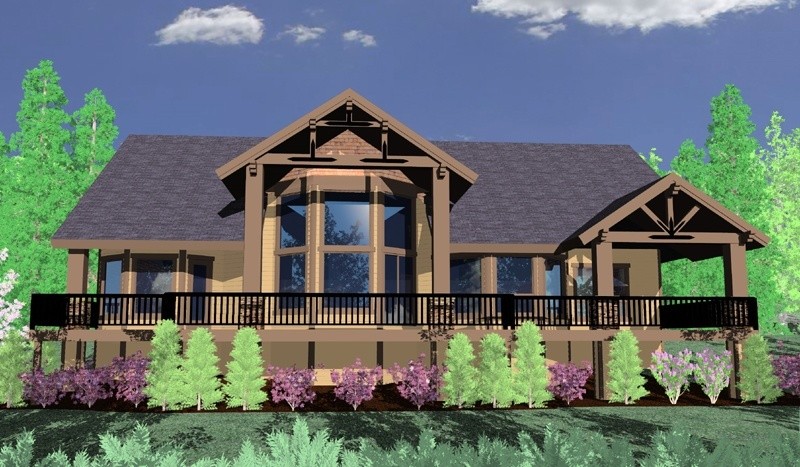
M-2570B
This is truly a beautiful lodge house plan....
-
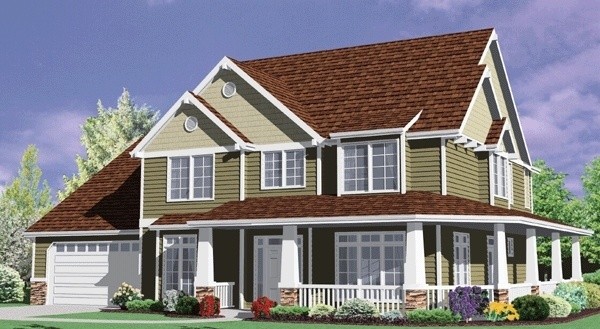
M-2560
-
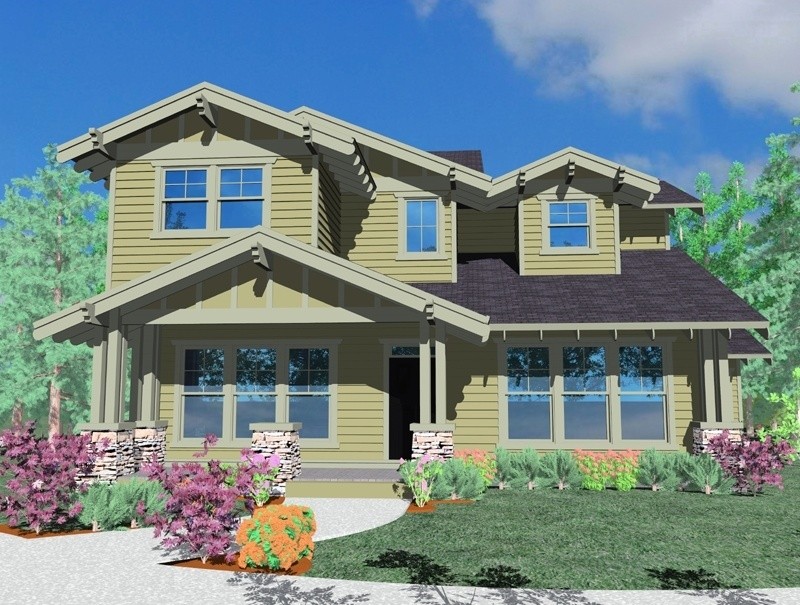
M-2478
A big cozy front porch greest you as you approach...
-
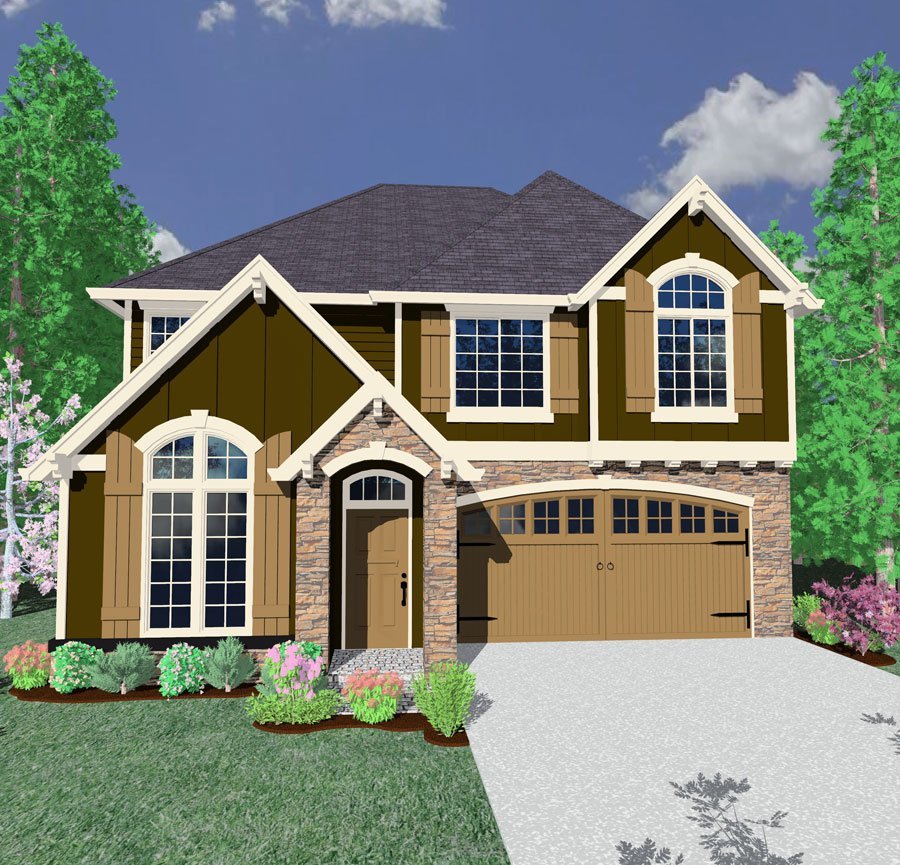
X-07
This house plan has a nice loft at the top of the...
-
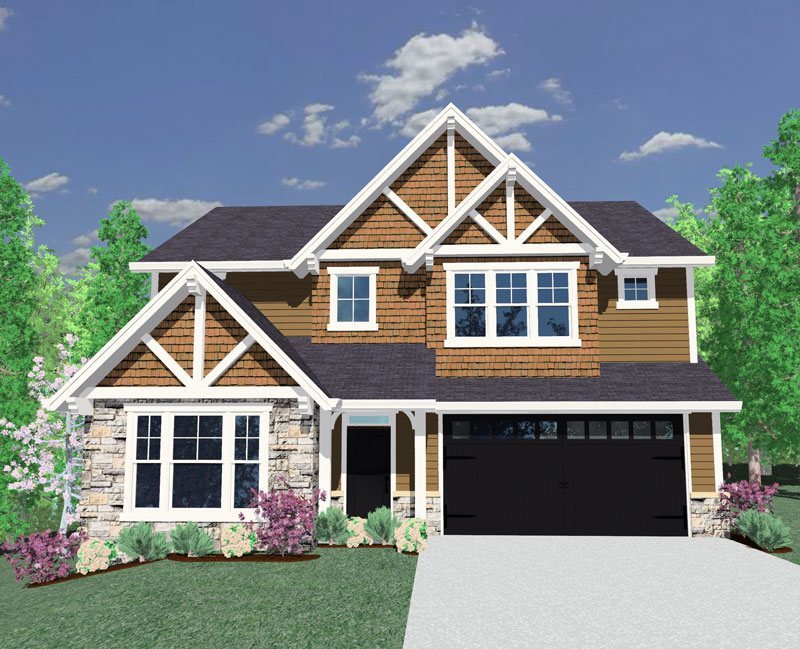
M-2449MD
This 4 bedroom, 2.5 bathroom, 2,449 square foot...

