Lodge House Plans(159 items)
Showing 81–100 of 159 results
-
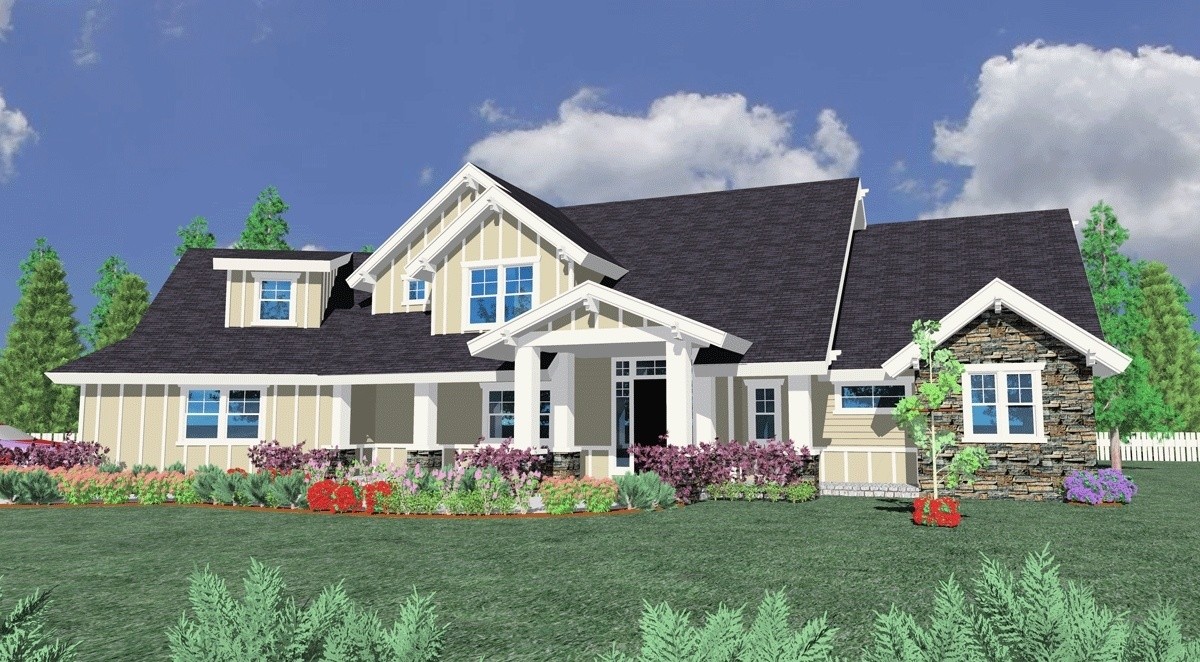
M-3634
This spacious and elegant Craftsman style home...
-
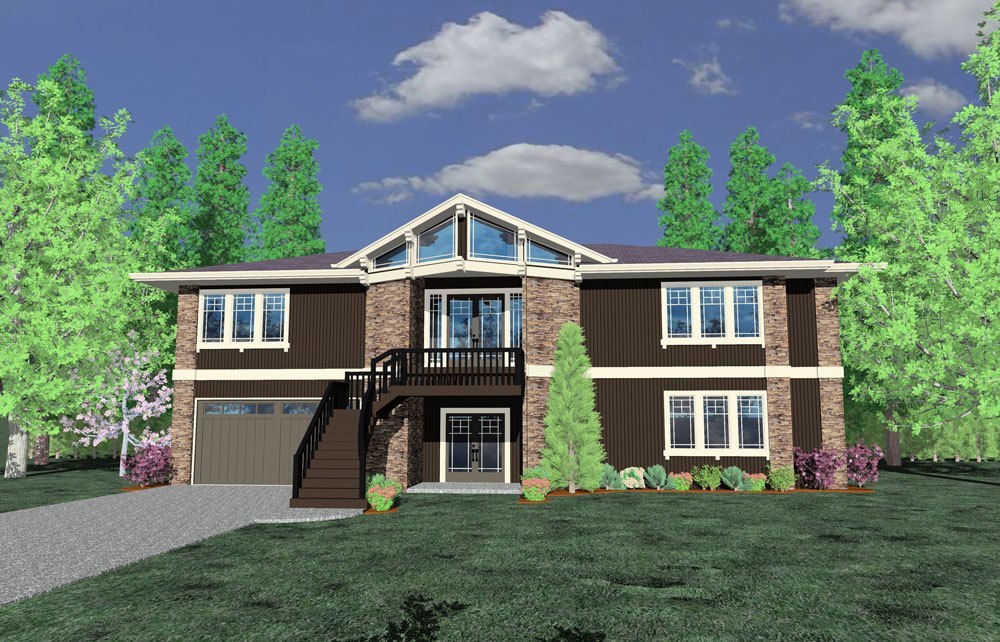
M-3501
Lodge House Plan
-
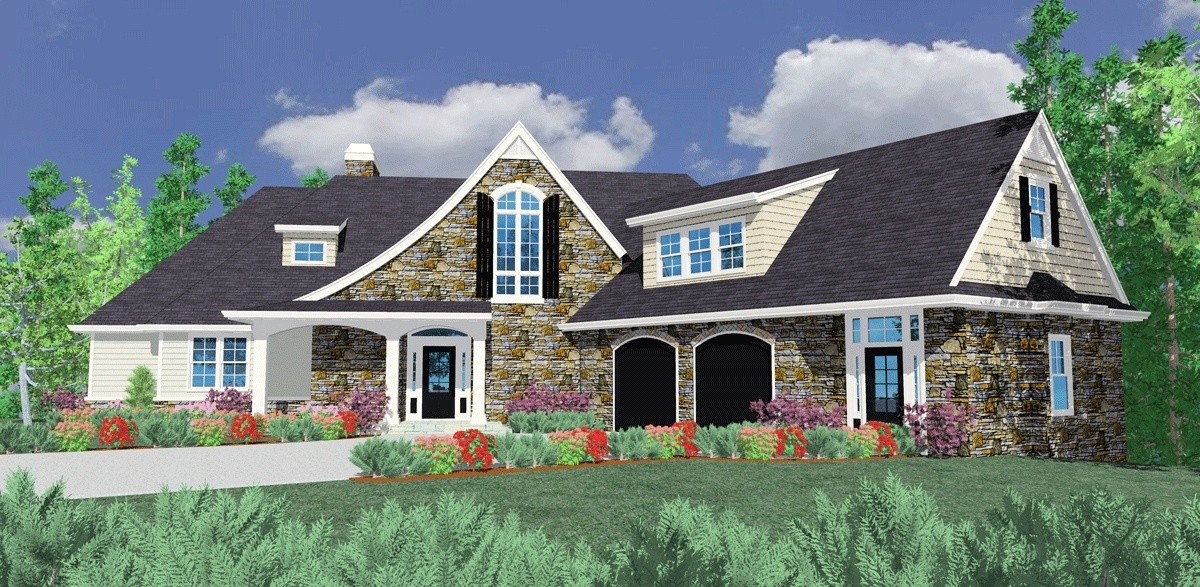
M-3478
Old World European House Plan with Separate...
-

M-3475N
This aspen style lodge home is perfect for an...
-
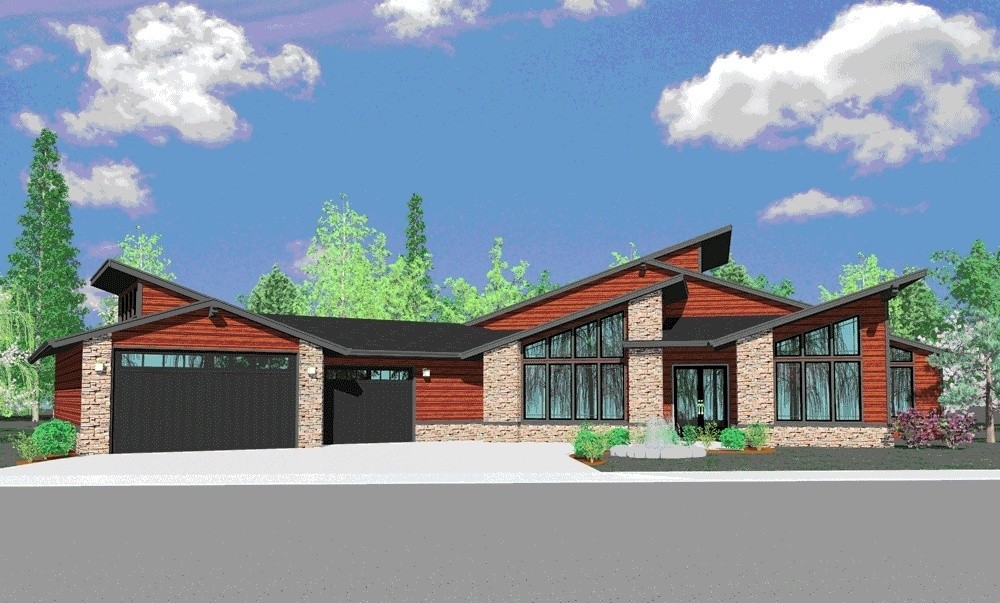
MSAP-3447
This is a state of the art Northwest Contemporary...
-
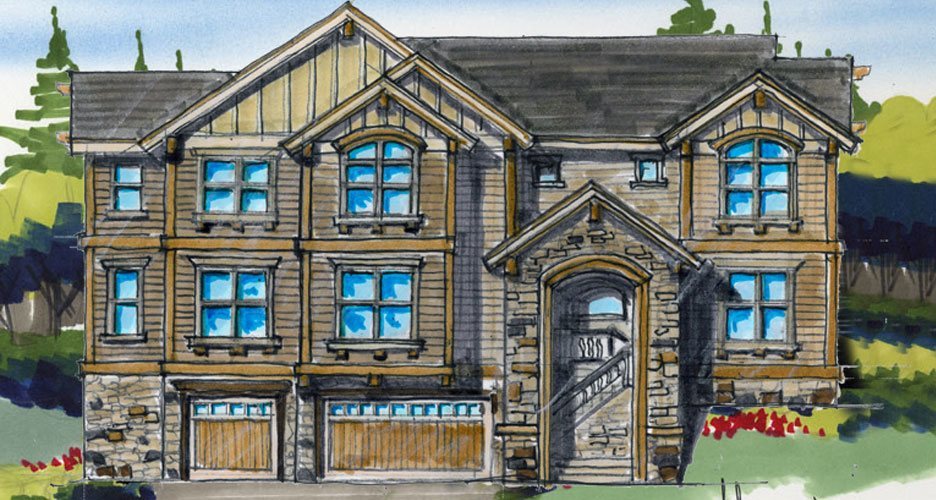
M-3335-SP
Uphill Lodge House Plan
-
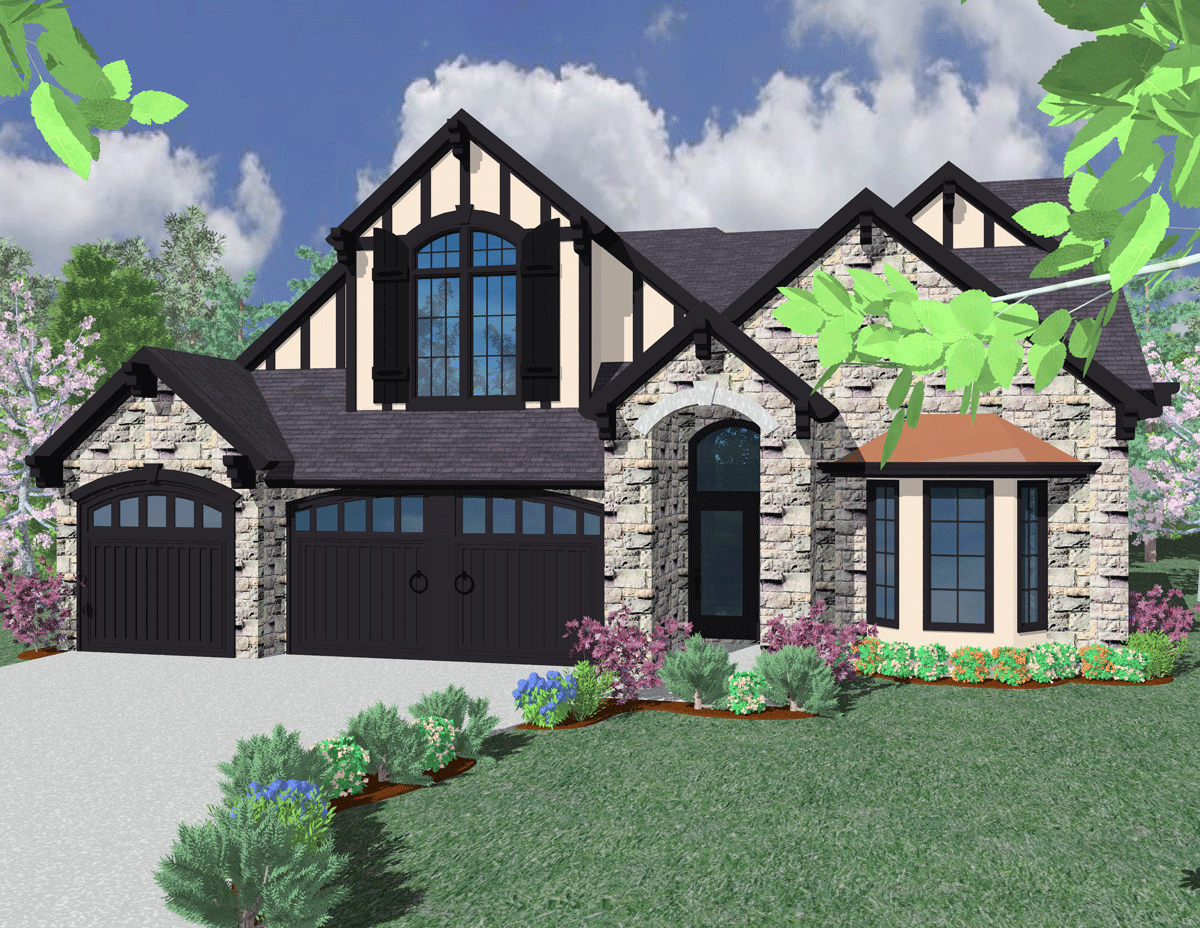
M-3331
Rich Tudor styling with a proven floor plan make...
-
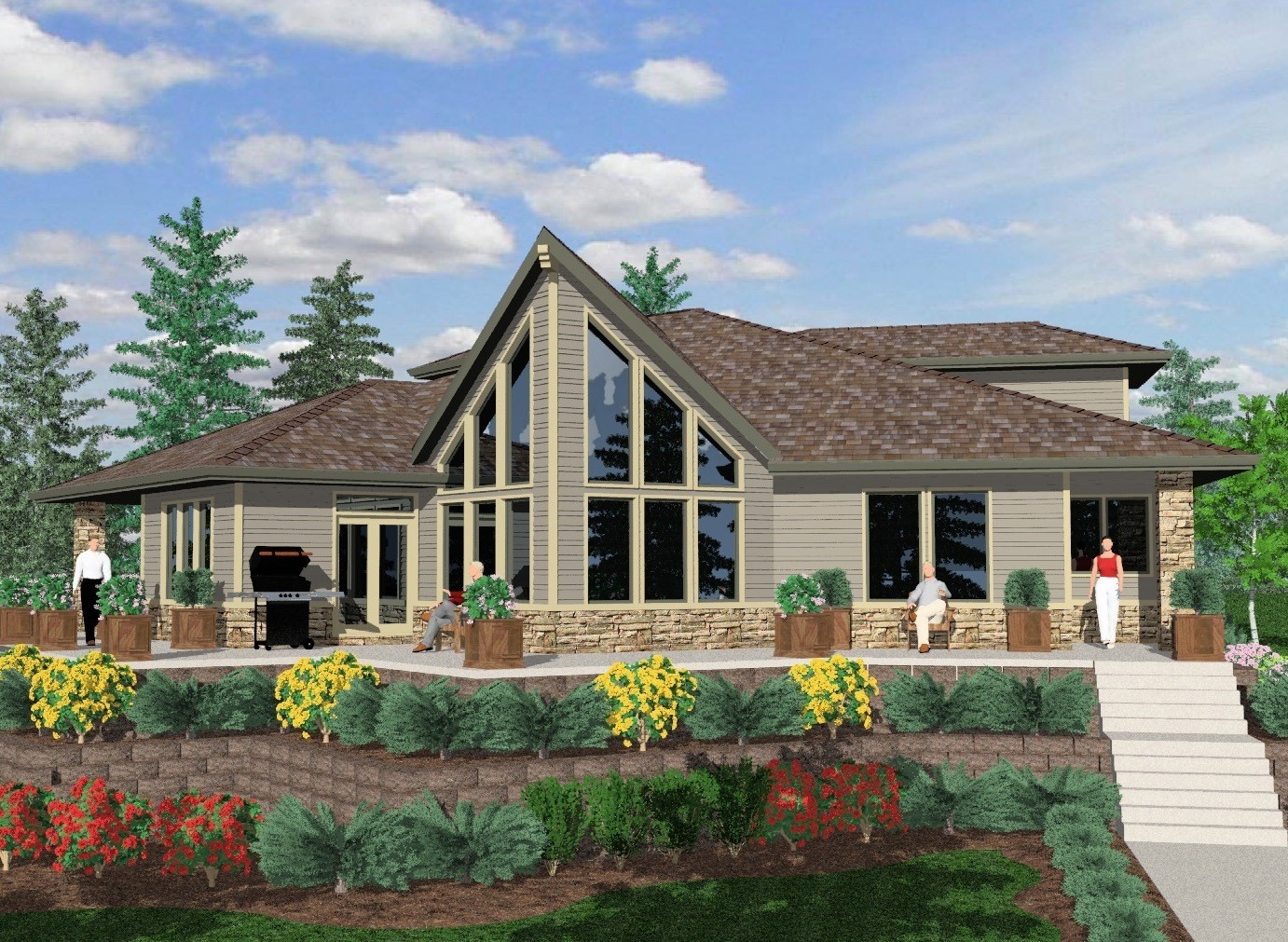
MSAP-3288
A vacation house plan second to none comes...
-
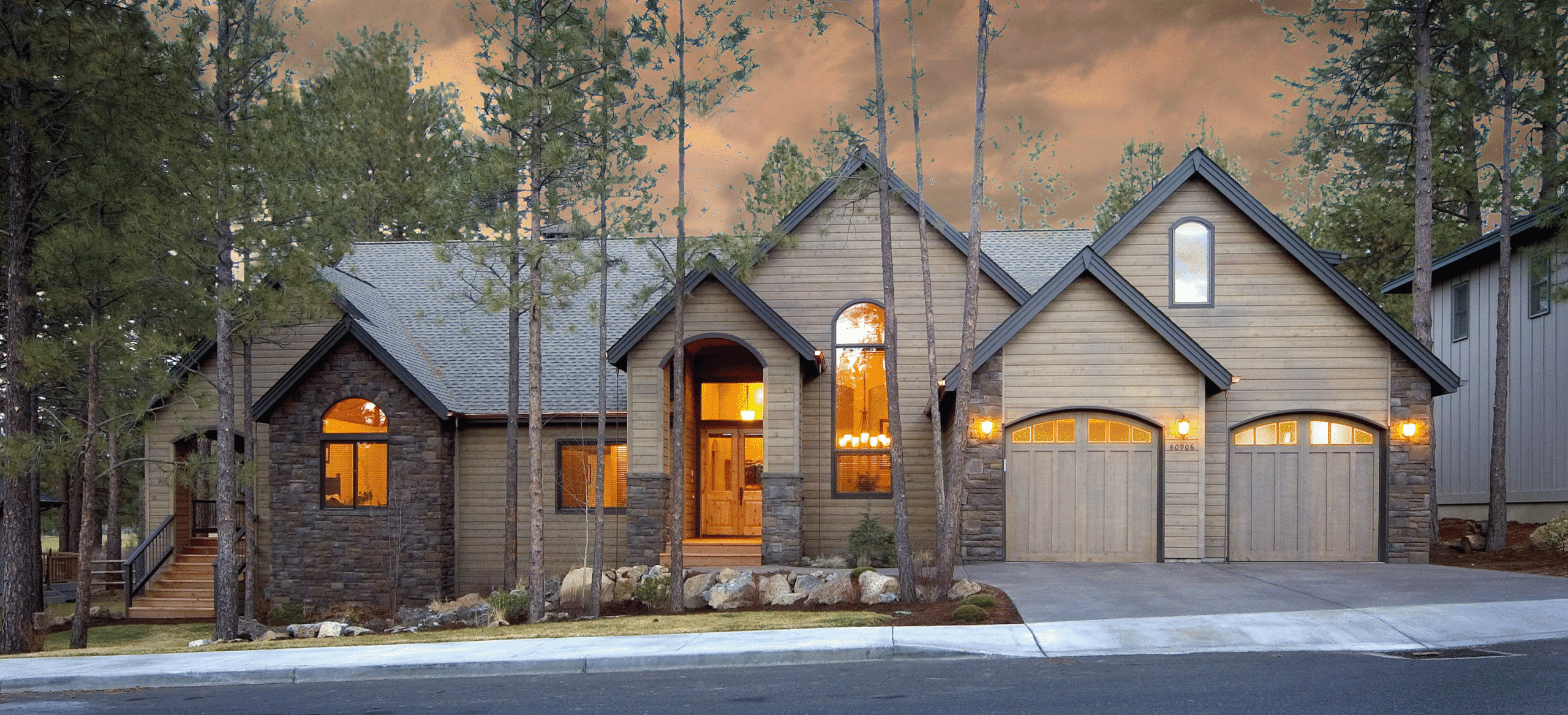
M-2579
Here is a home fit for a king! If you have a lot...
-

M-3250Grif
Mountain Lodge House Plan with Modern Twists ...
-
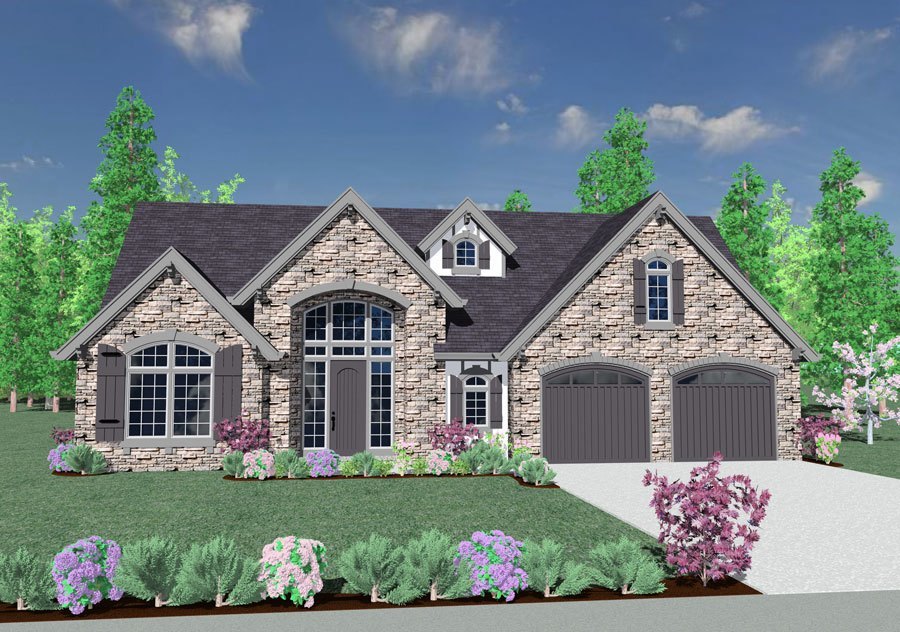
M-3189
-
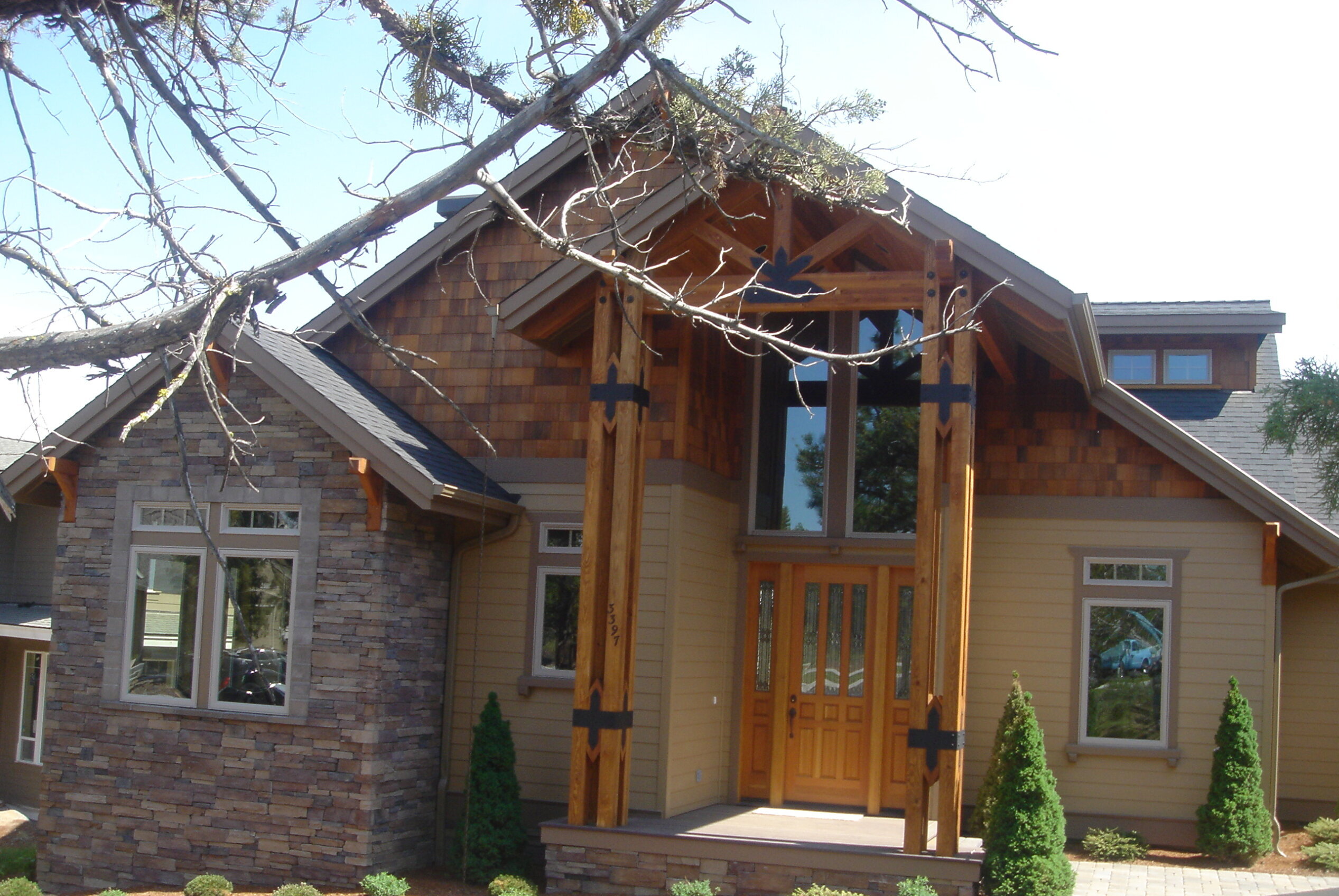
M-3185gl
Here is an exciting design that offers great view...
-
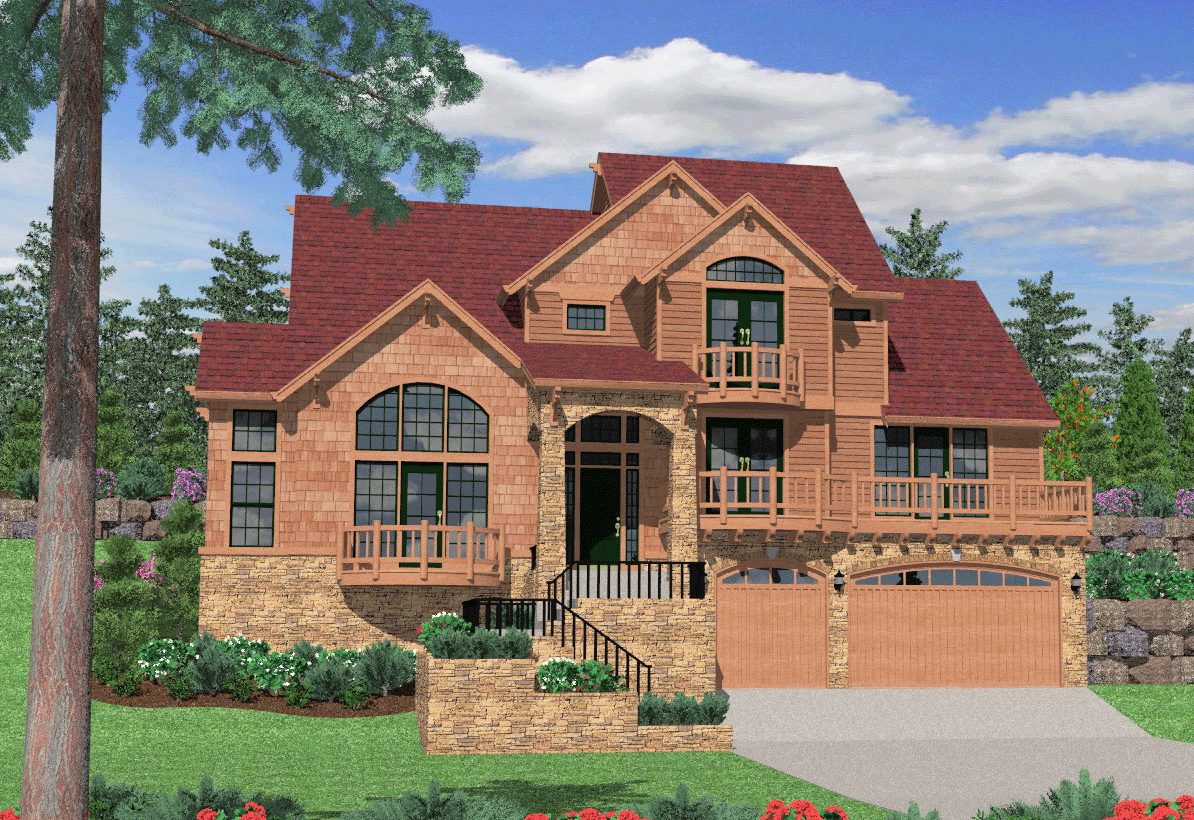
M-3168
A more handsome uphill house plan would be hard to...
-
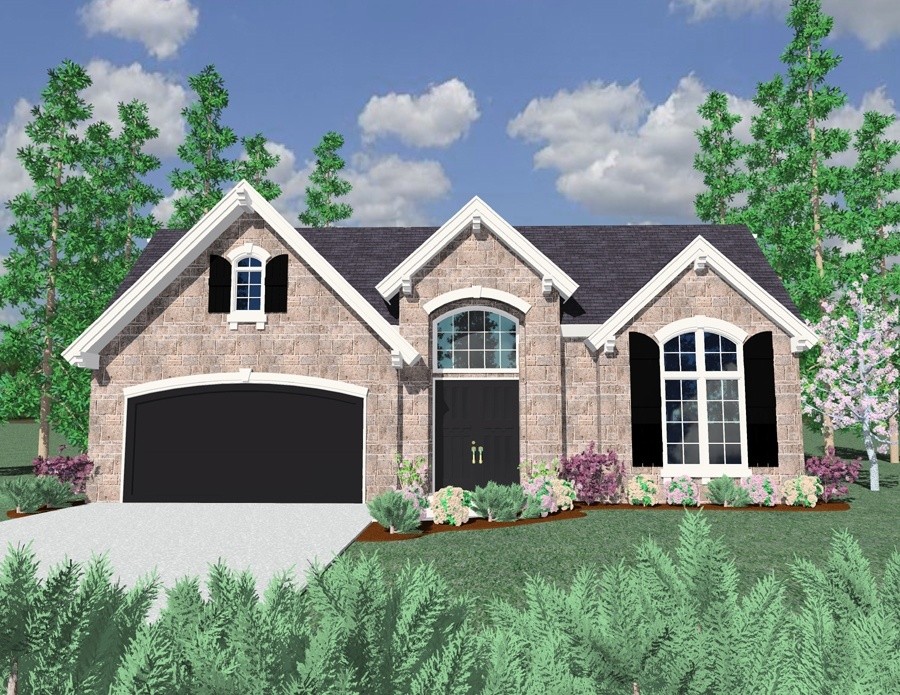
M-3123JH
-
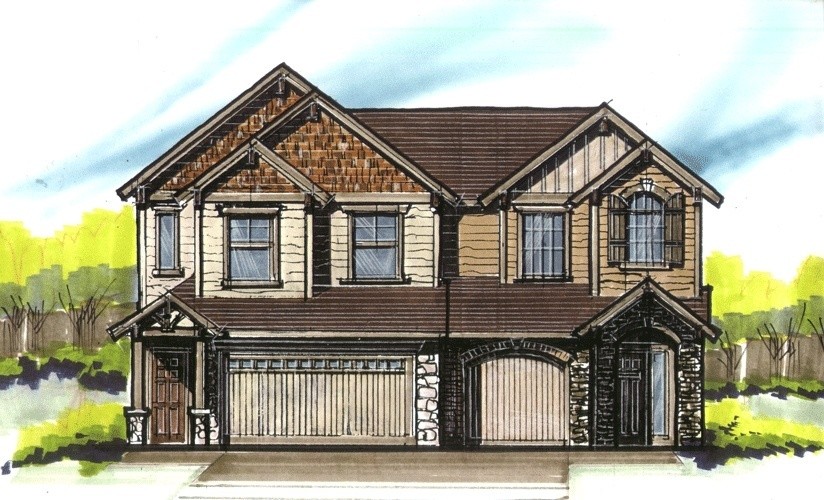
MA-1604-1504
This paired townhome design is rich in variety and...
-
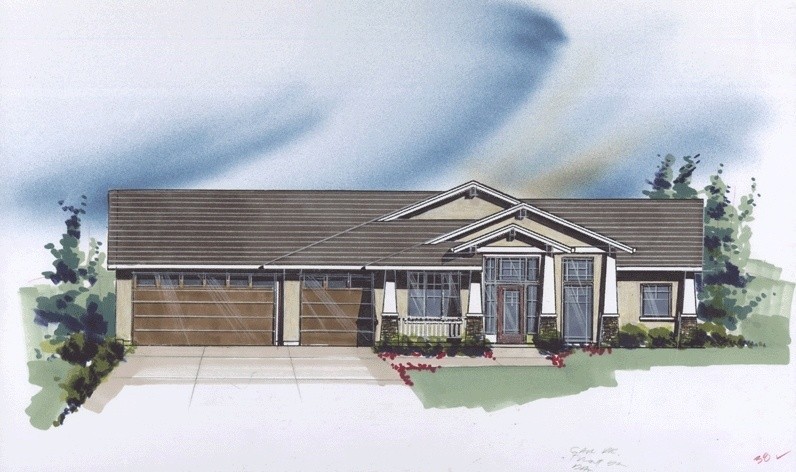
M-3091
-
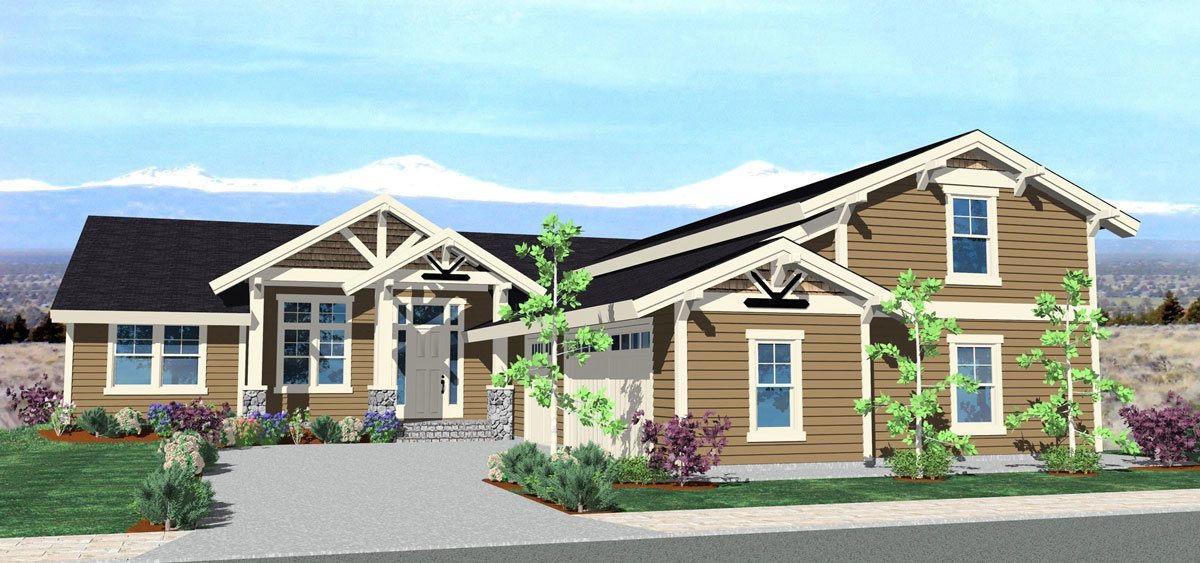
M-3058sace
Just imagine yourself living in this fantastic one...
-
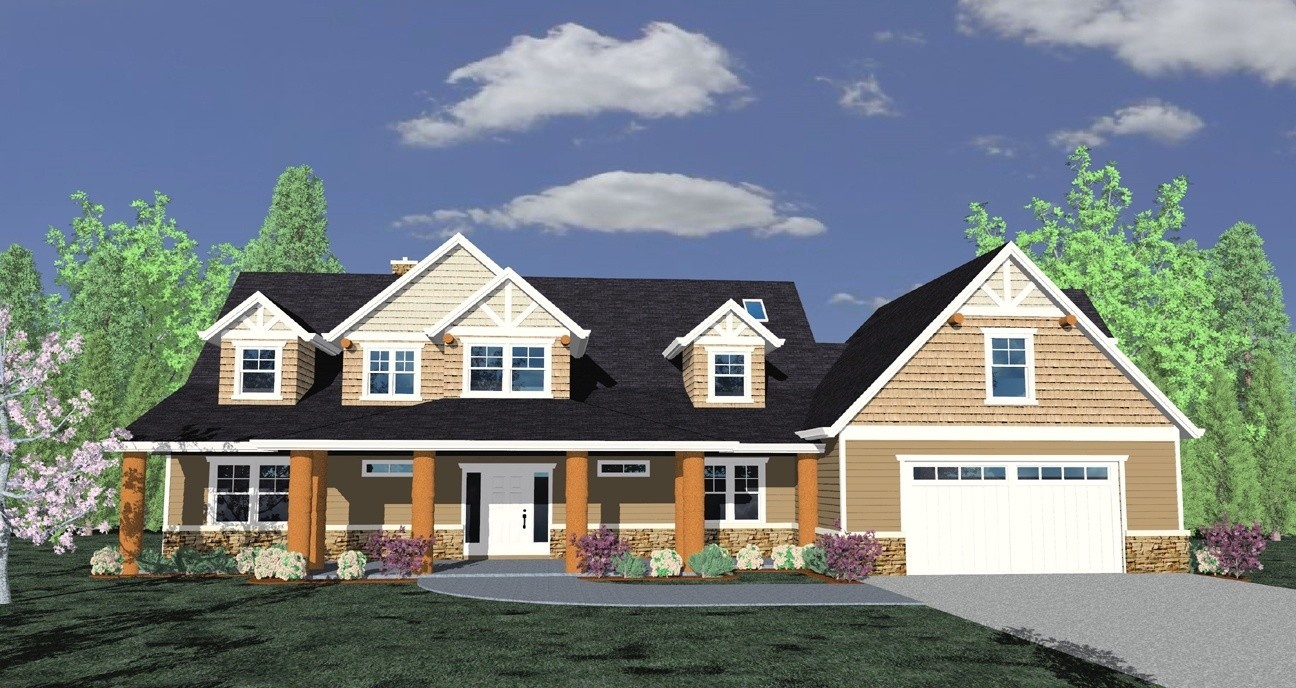
M-3055
-
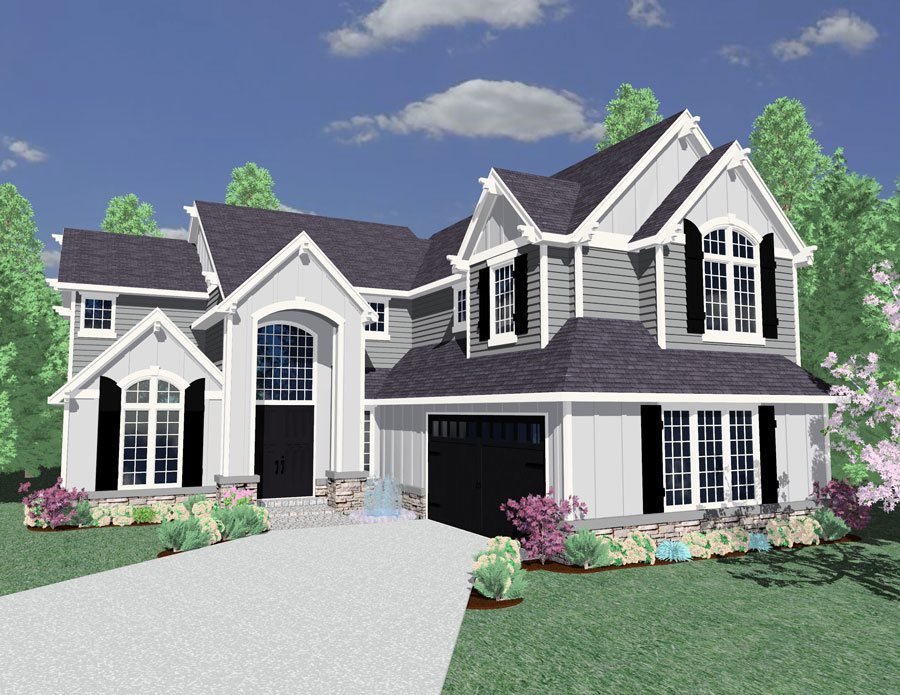
M-3032
-
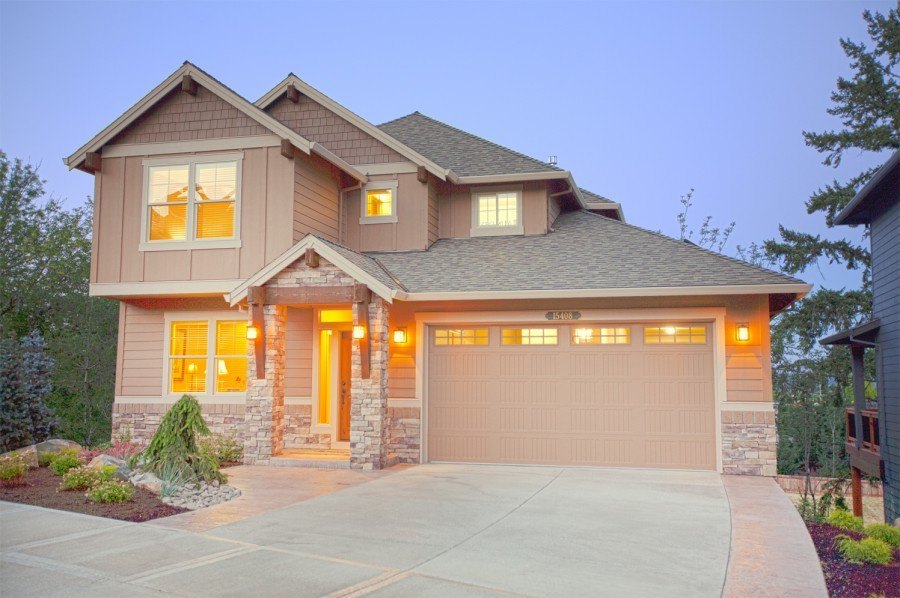
M-3015TH
This Traditional, Transitional, and Craftsman...

