Lodge House Plans(159 items)
Showing 41–60 of 159 results
-

M-2703-BL
One Story Lodge/Rustic House Plan ...
-

M-7329
Luxury Lodge Masterpiece
-
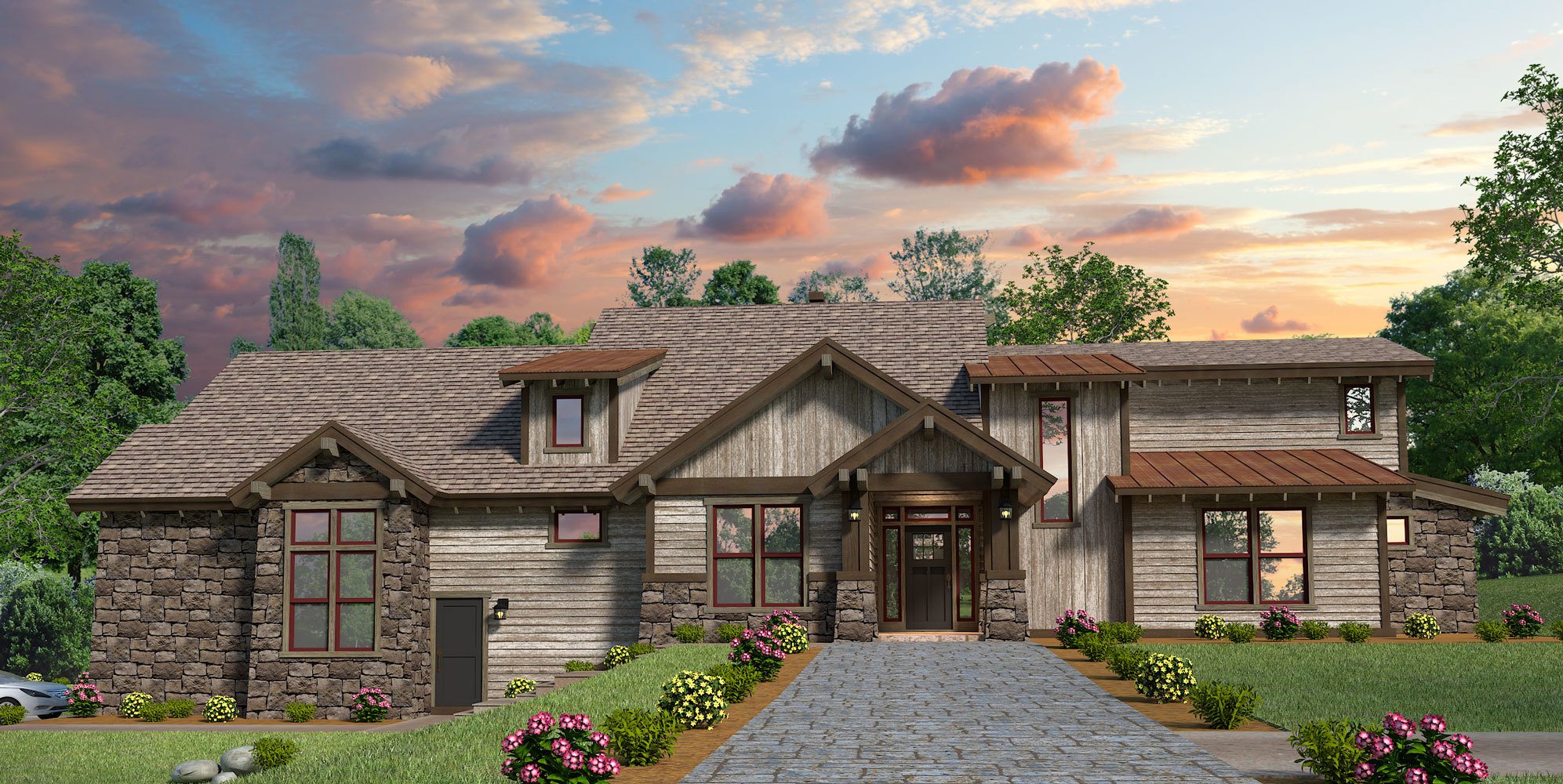
MB-3165-BR
Two Story Lodge House Plan Ready for a View ...
-
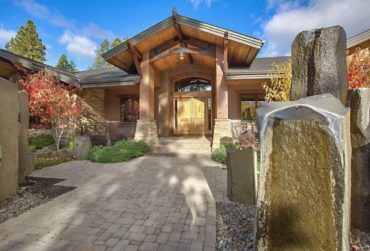
M-8247 Comp
Find Your Dream Home With This Modern Lodge House...
-
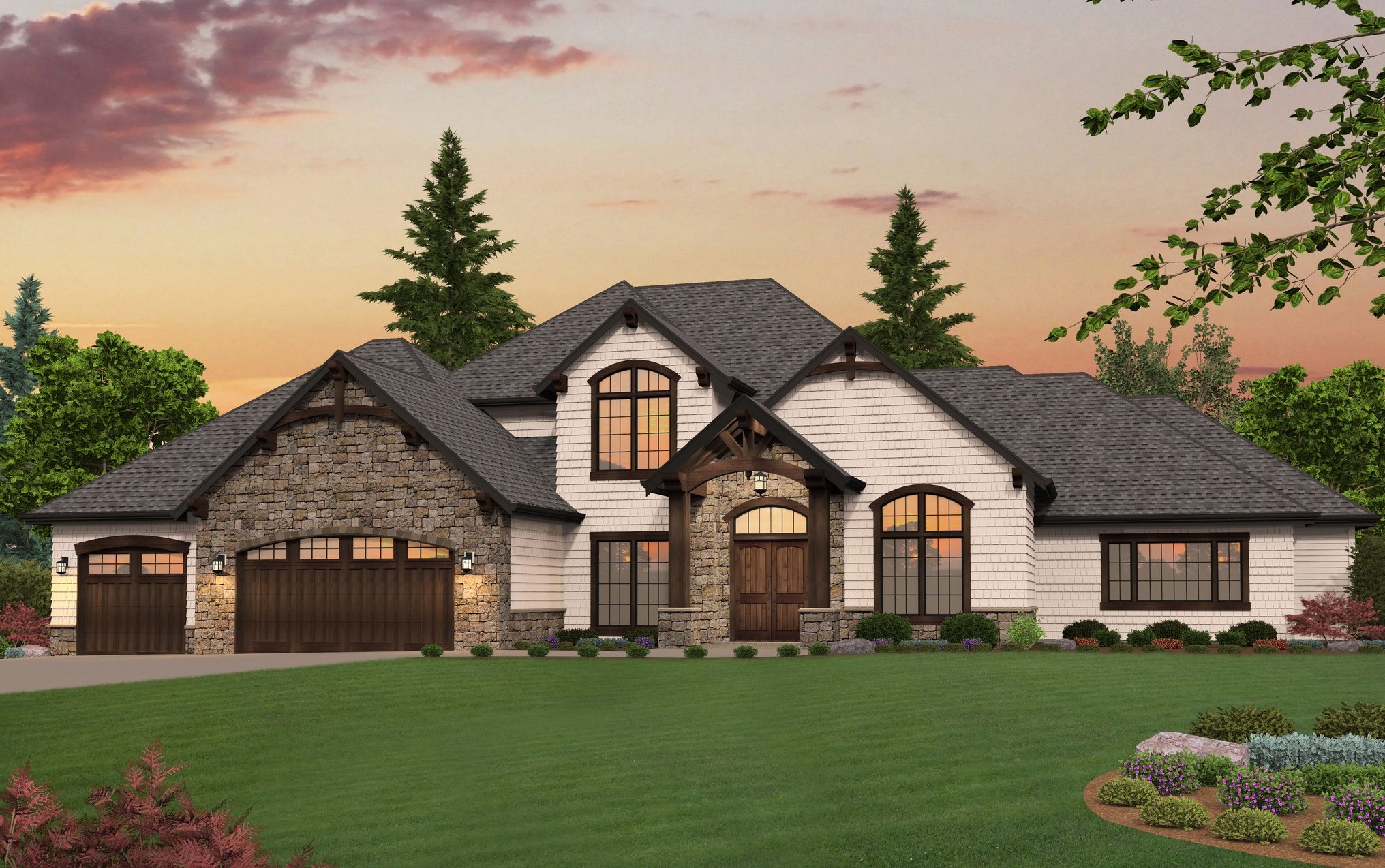
MM-4479-GH
Immaculate Lodge Style House Plan ...
-
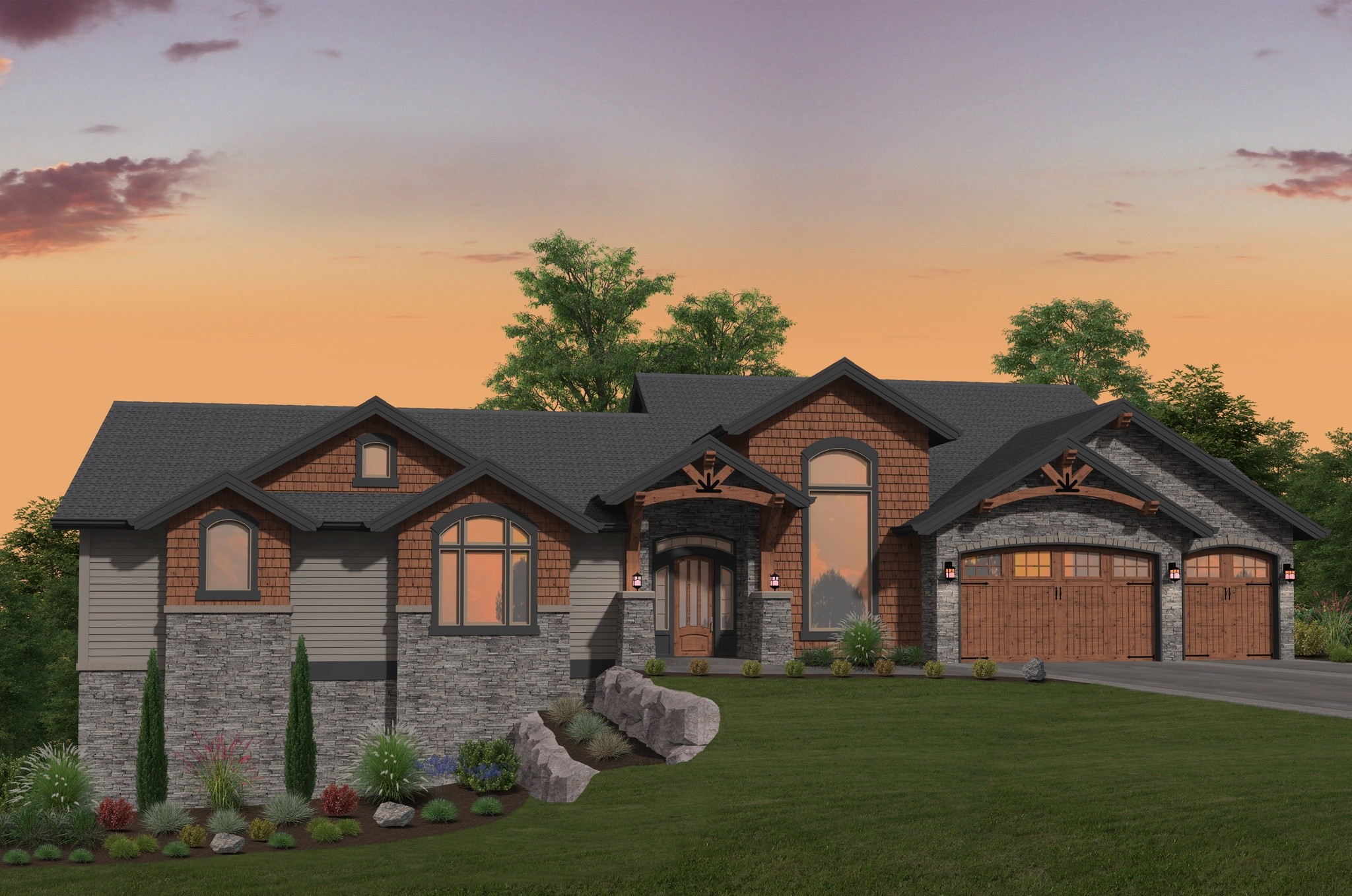
M-4581-SH
Luxury Lodge House Plan with Master on Main ...
-
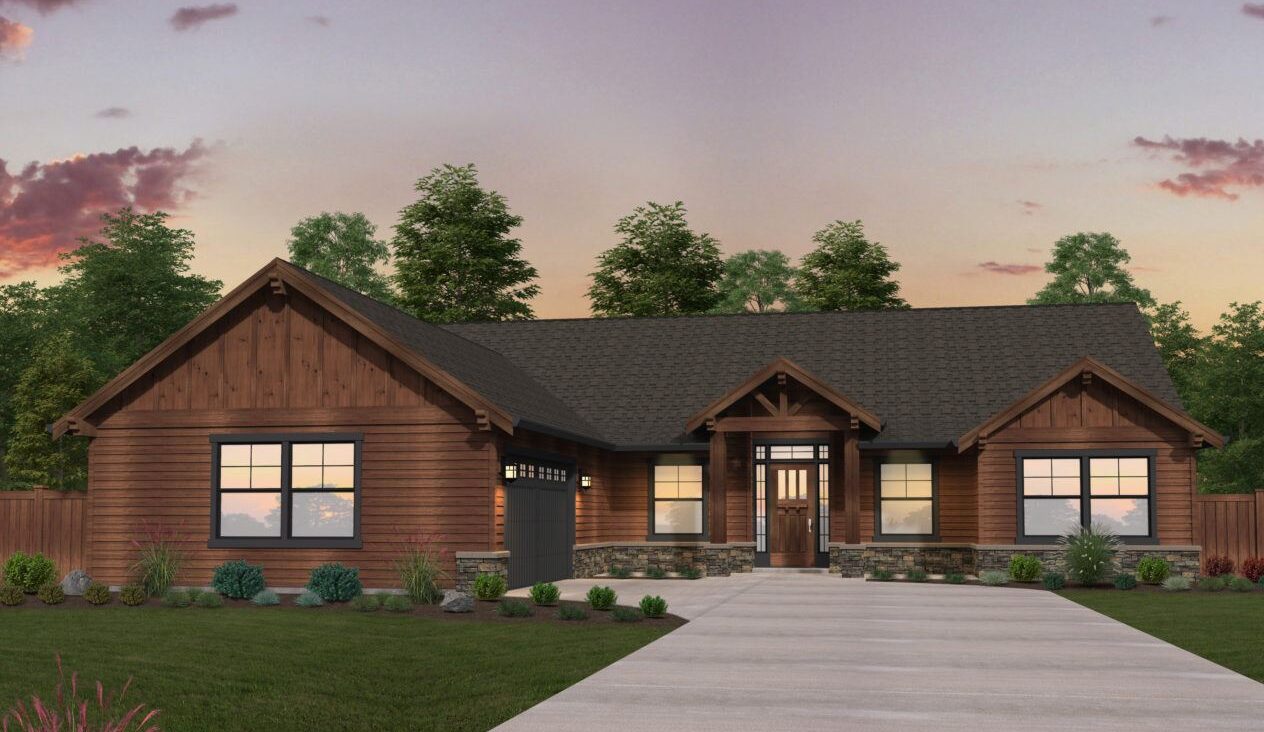
M-2690-DBR
Flexible and Comfortable Single Story Lodge House...
-
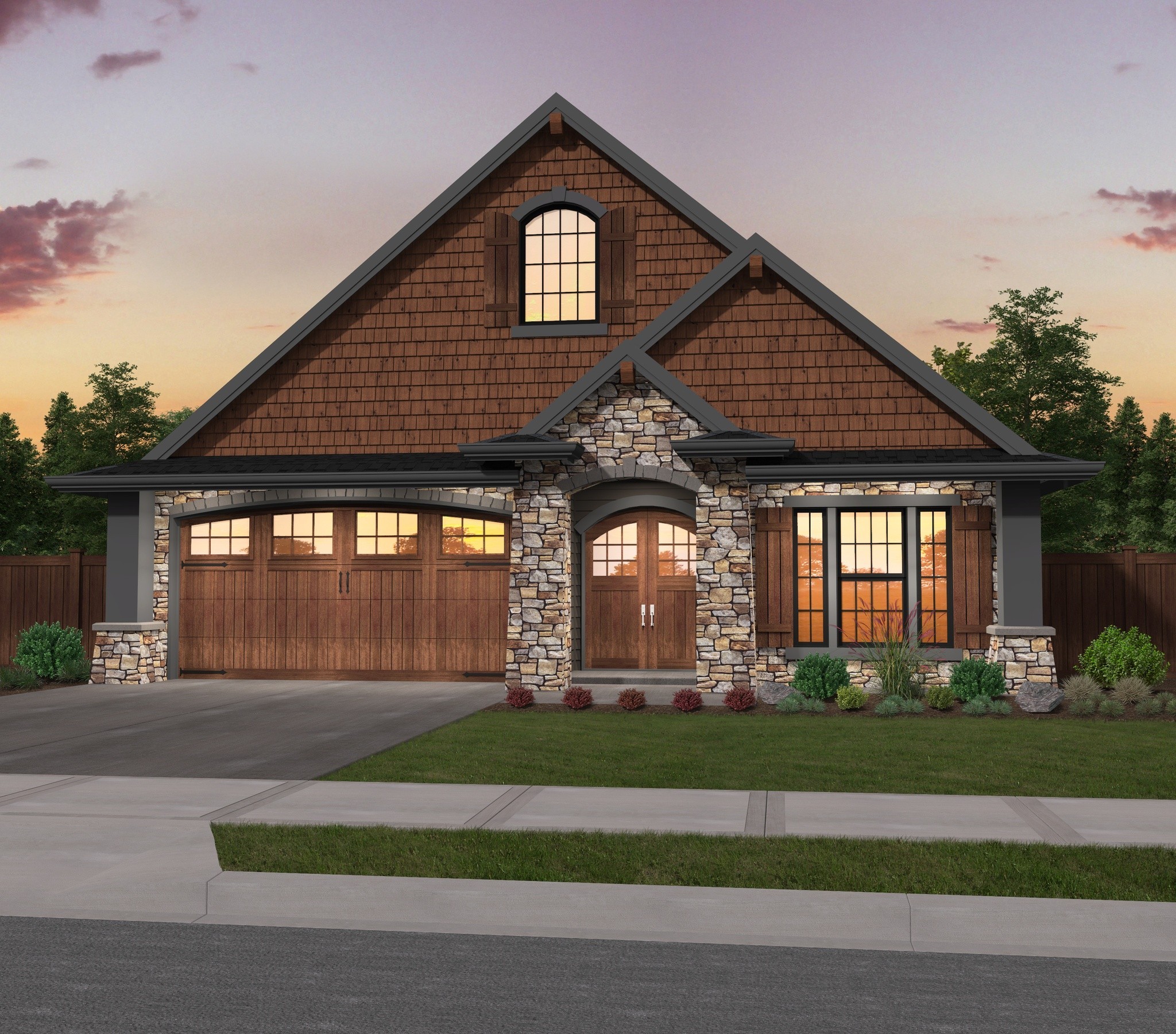
X-18-F
One Story Craftsman House Plan ...
-
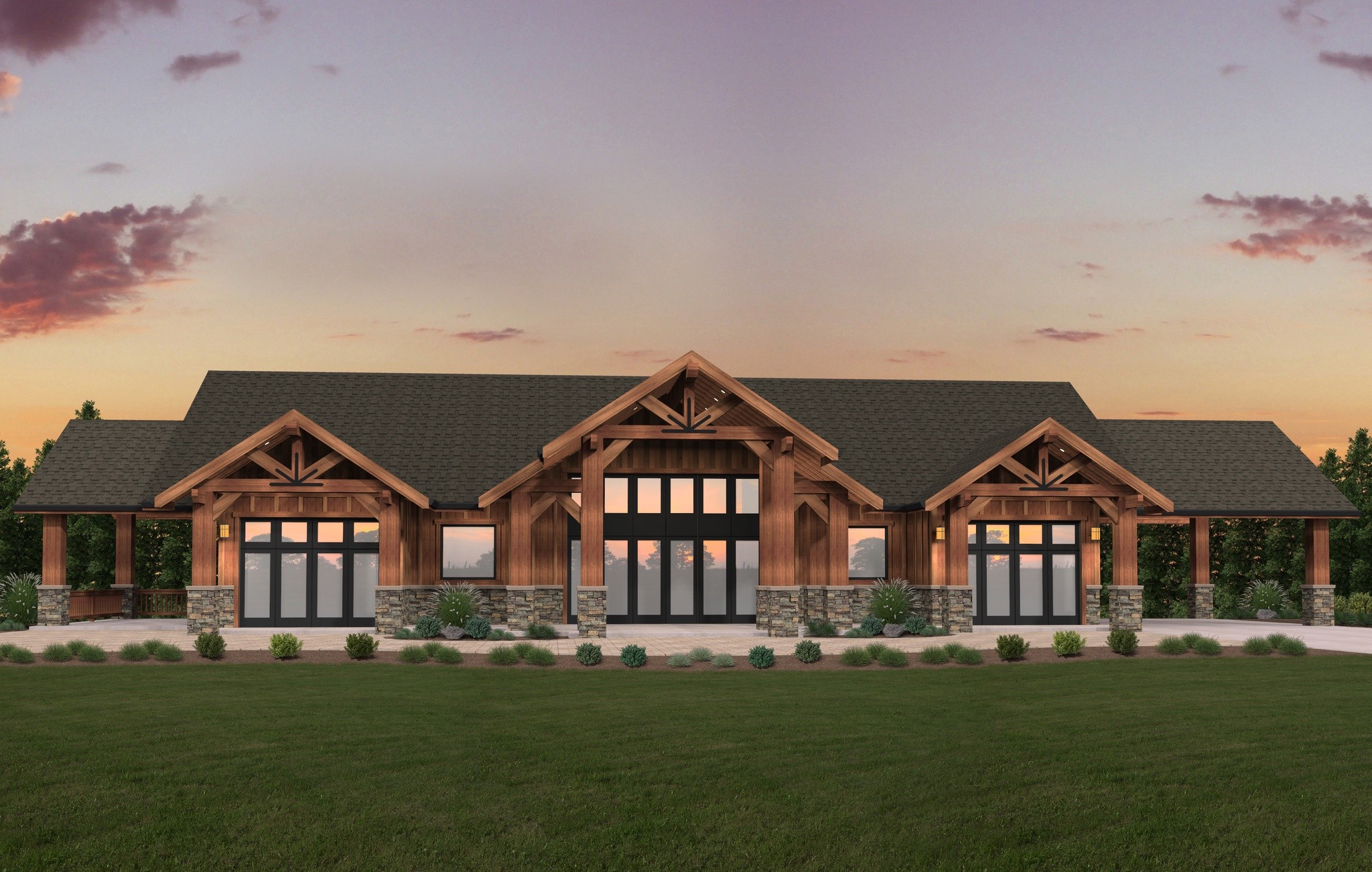
M-4130-MG
One Story Lodge House Plan
-
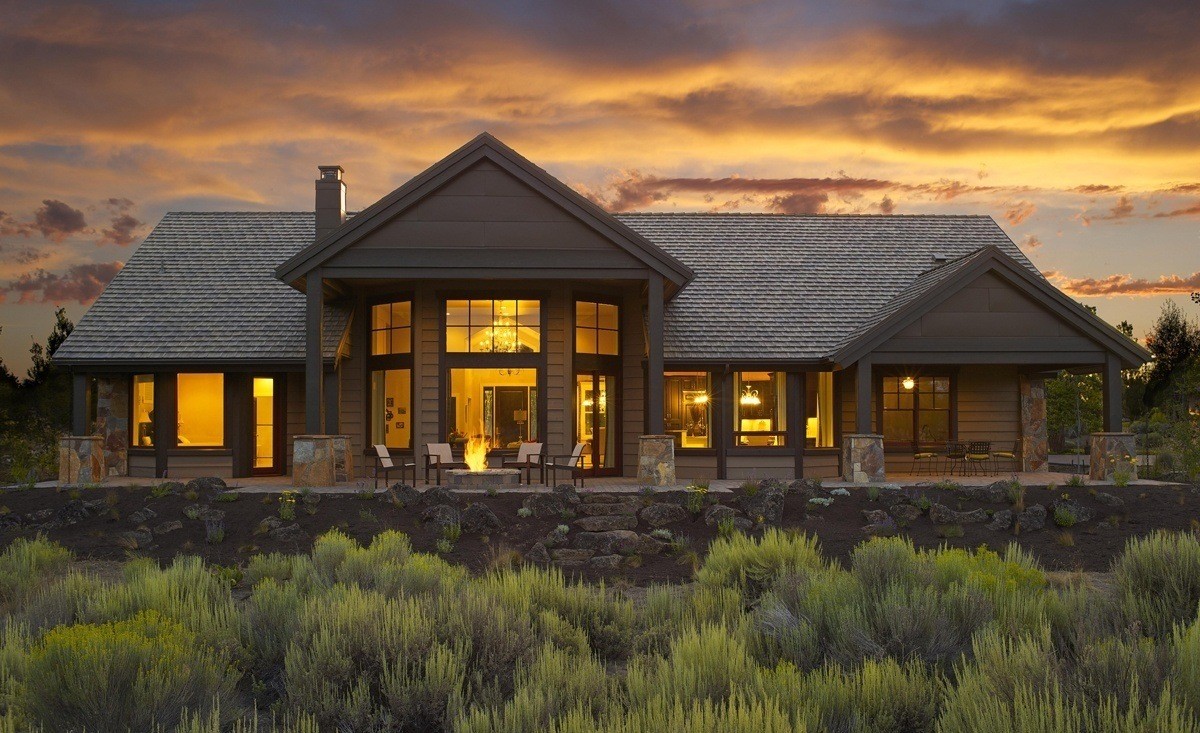
M-3083
Cost Effective 1 Story Craftsman House Plan ...
-
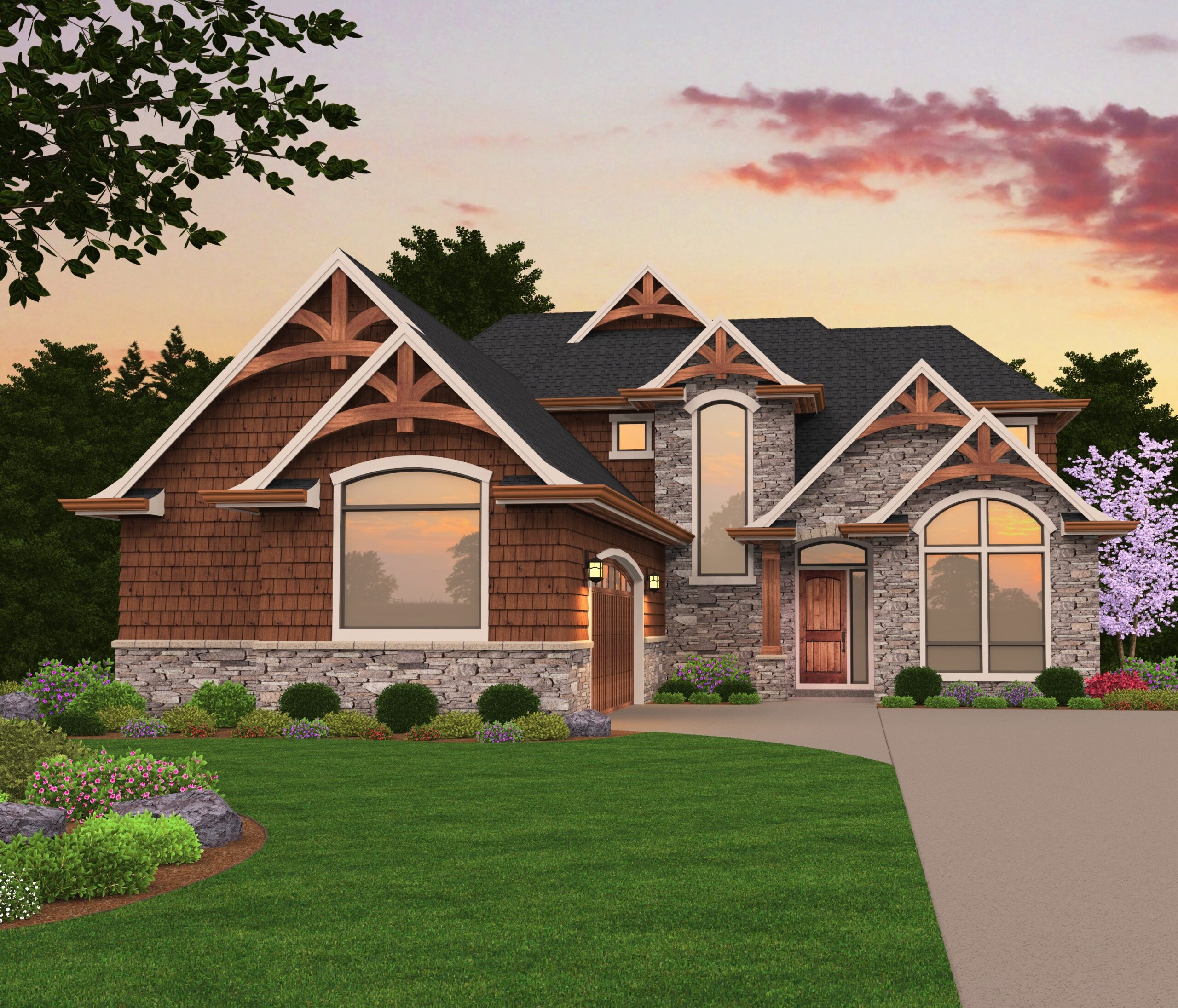
M-2620
Lodge Style House Plan with European Charm ...
-
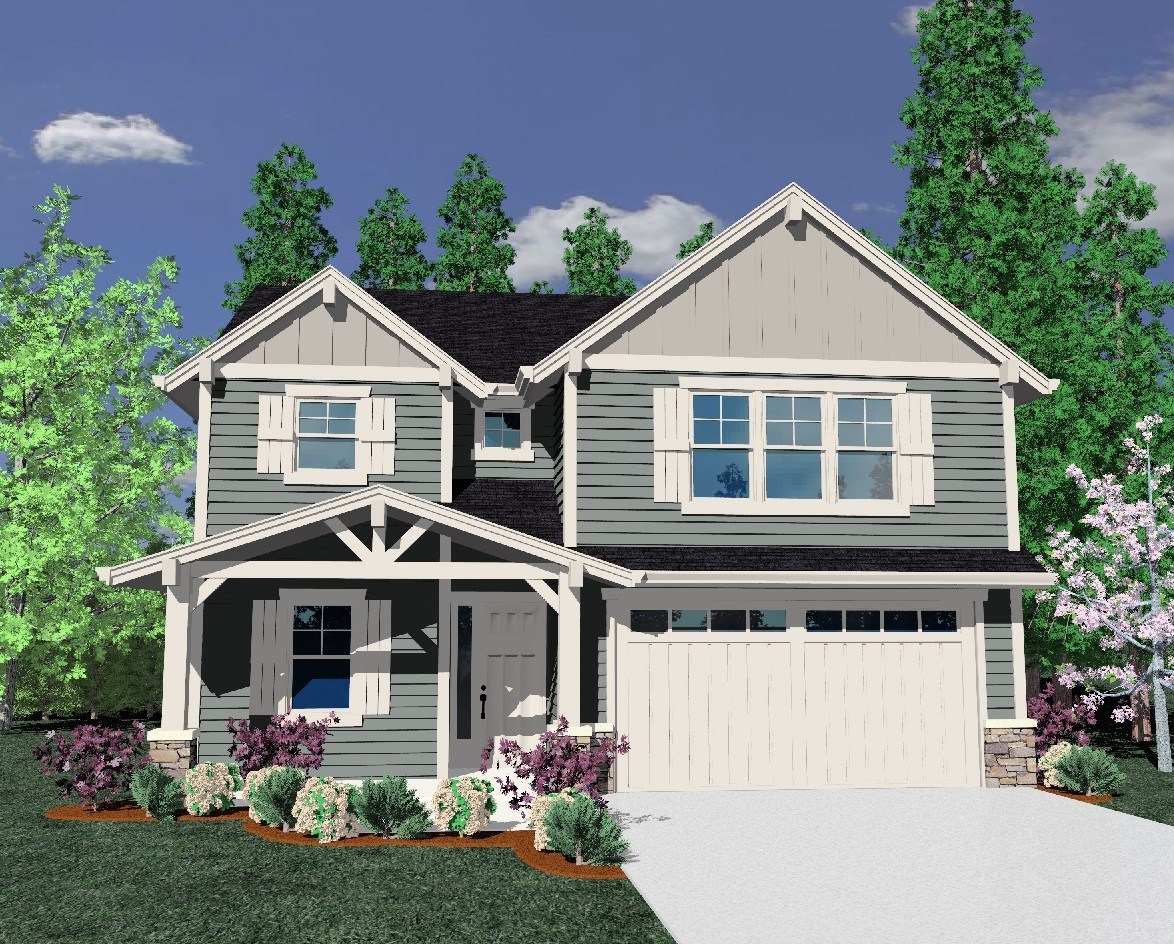
M-2199-SH
Open-Concept Lodge Style House Plan ...
-
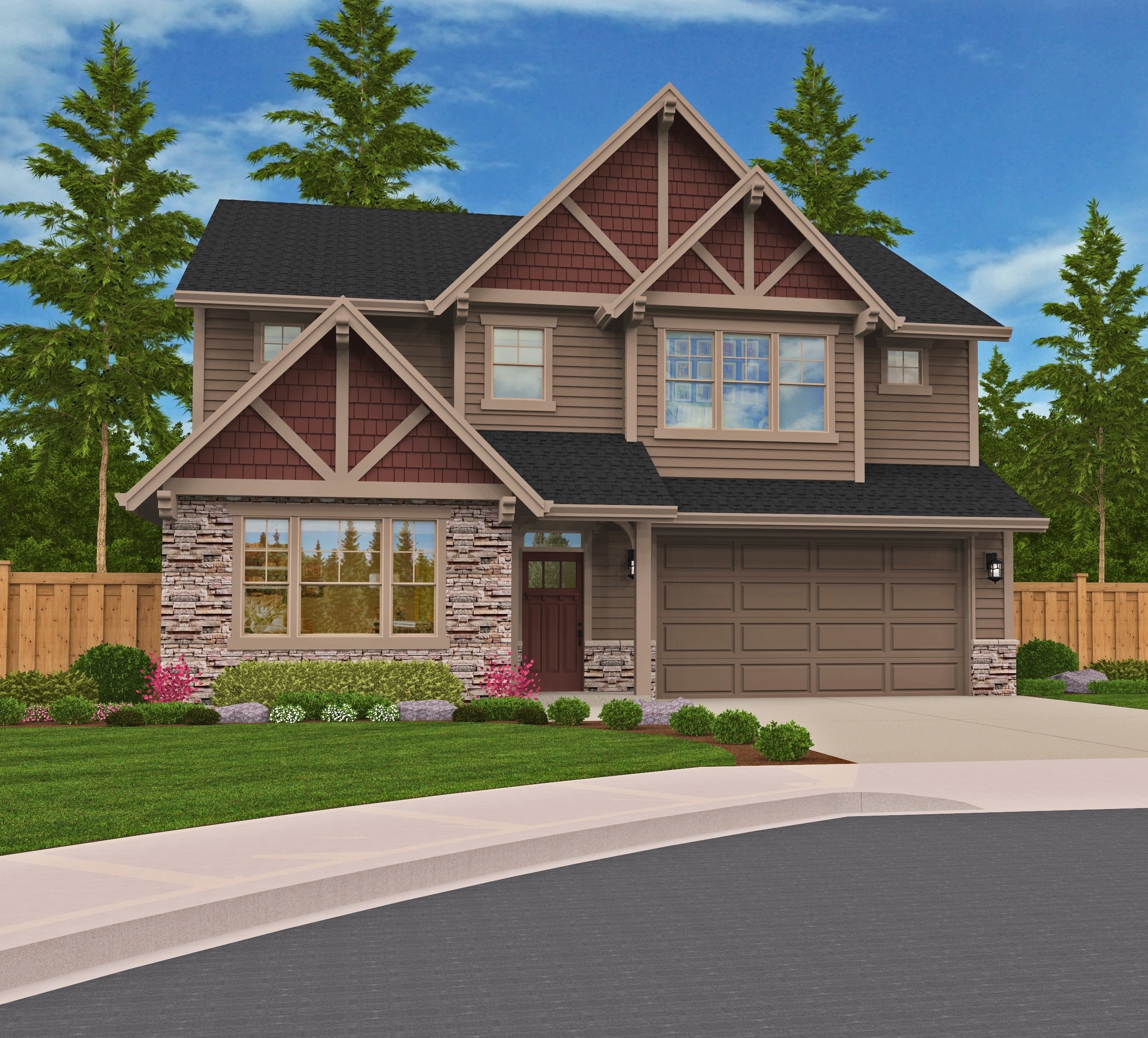
M-2442-SH
A Transitional, Craftsman and Country Home Design,...
-
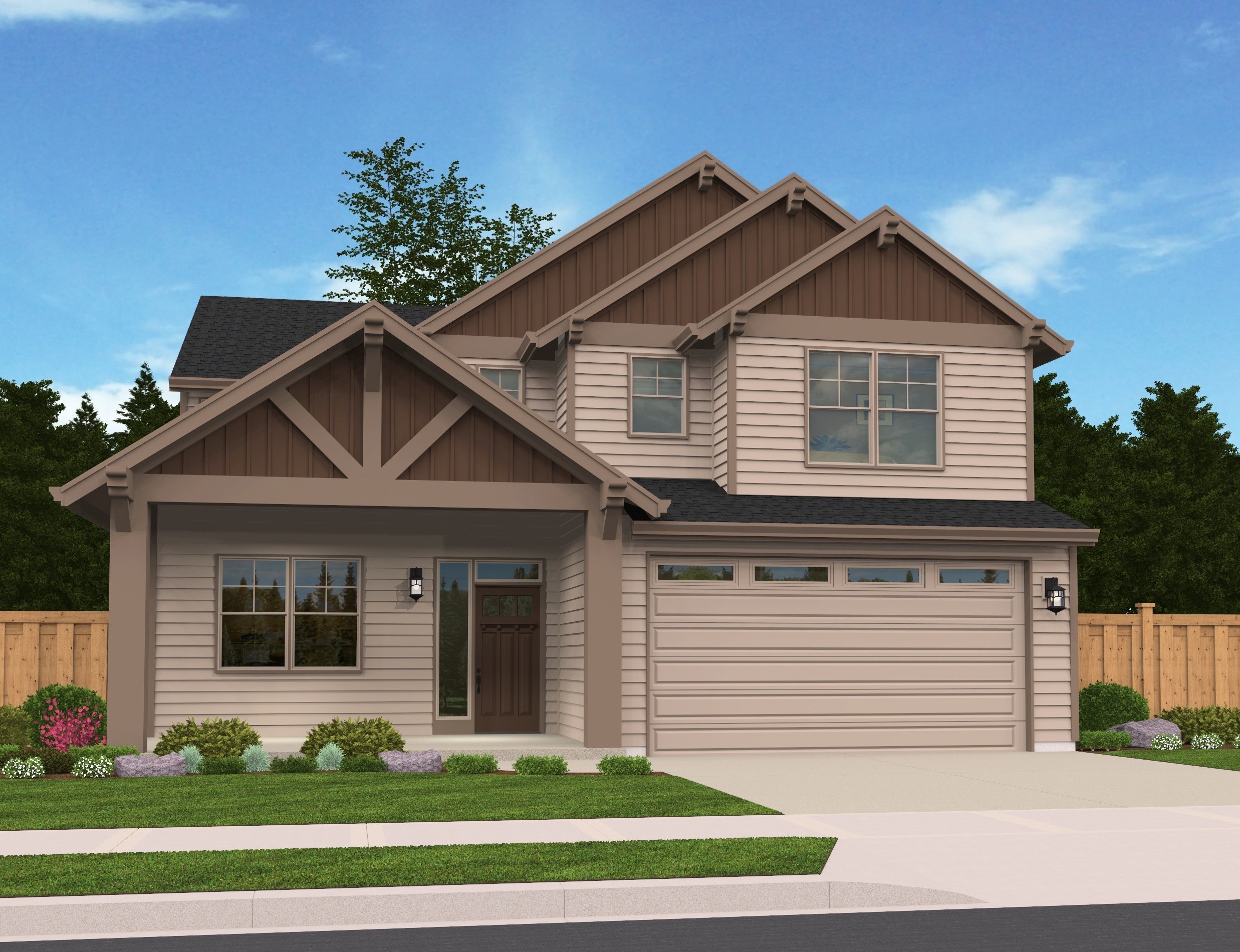
M-2387-SH
Dreamy Lodge House Plan
-
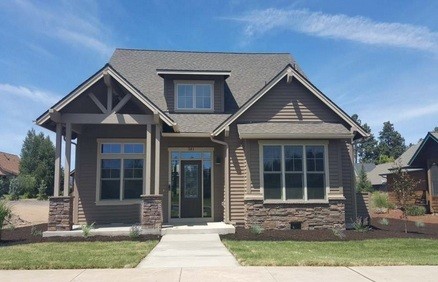
m-2561-GFHS
This Transitional, Craftsman, and Country Design,...
-
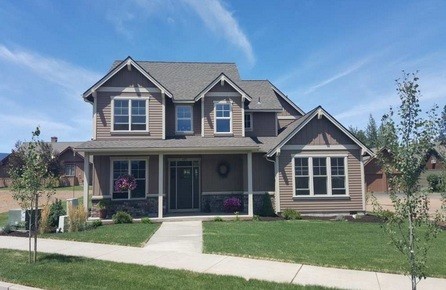
M-2512-GFHS
This Traditional, Transitional, and Craftsman,,...
-
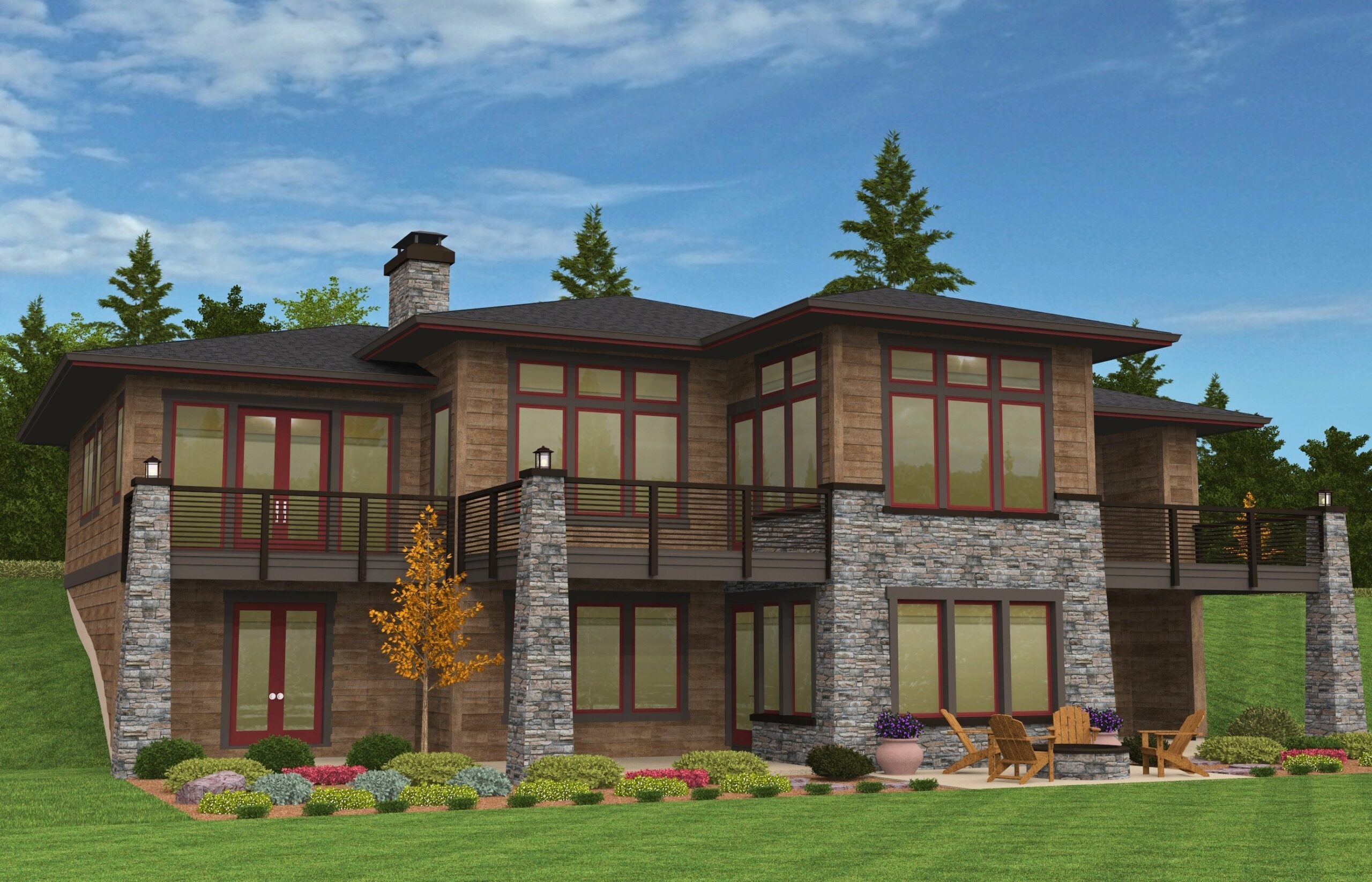
M-4081-H
Mountain Prairie House Plan with Boundless Energy ...
-
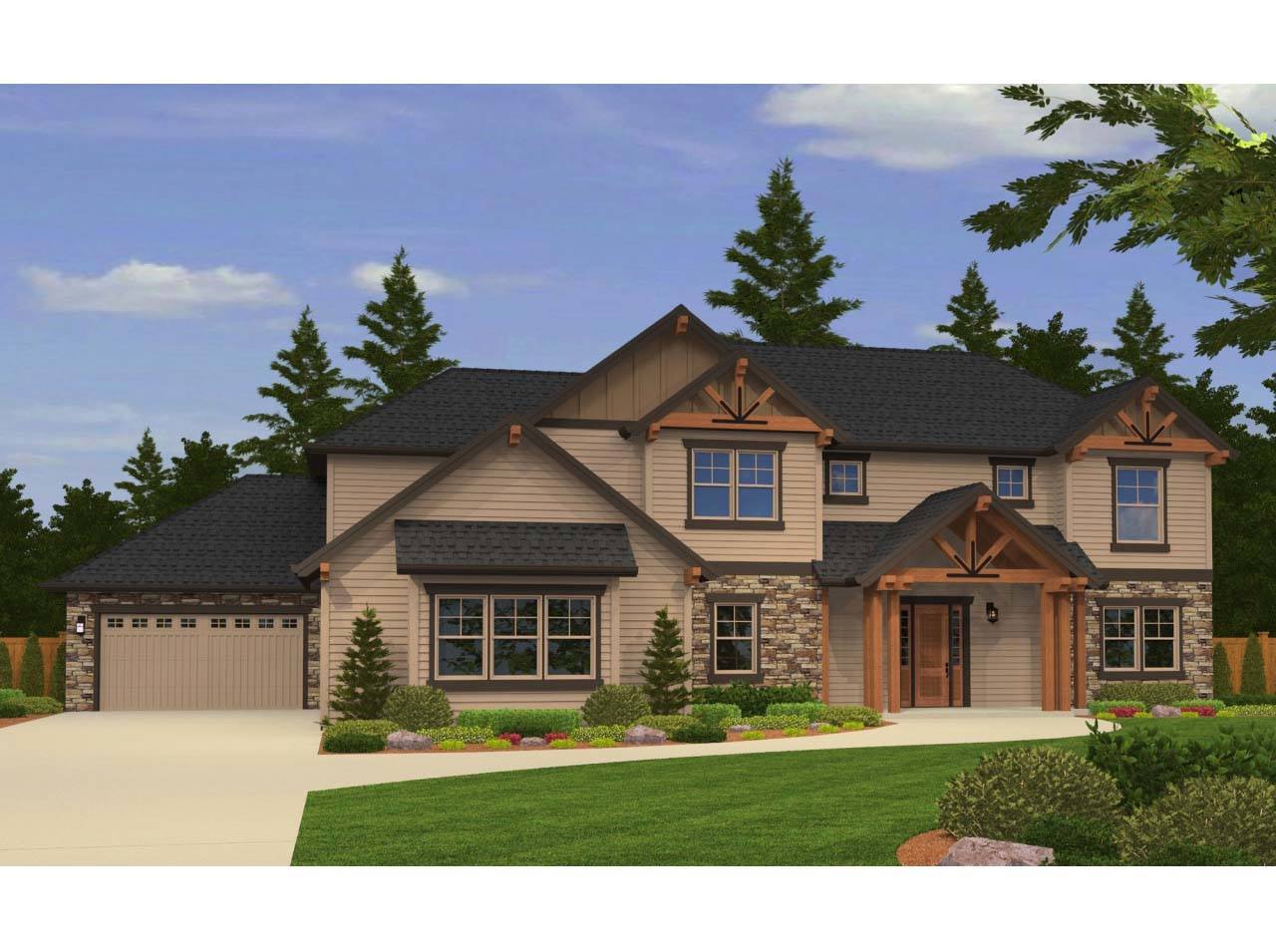
M-3812-E
Lodge House Plan with Two Story Great Room ...
-
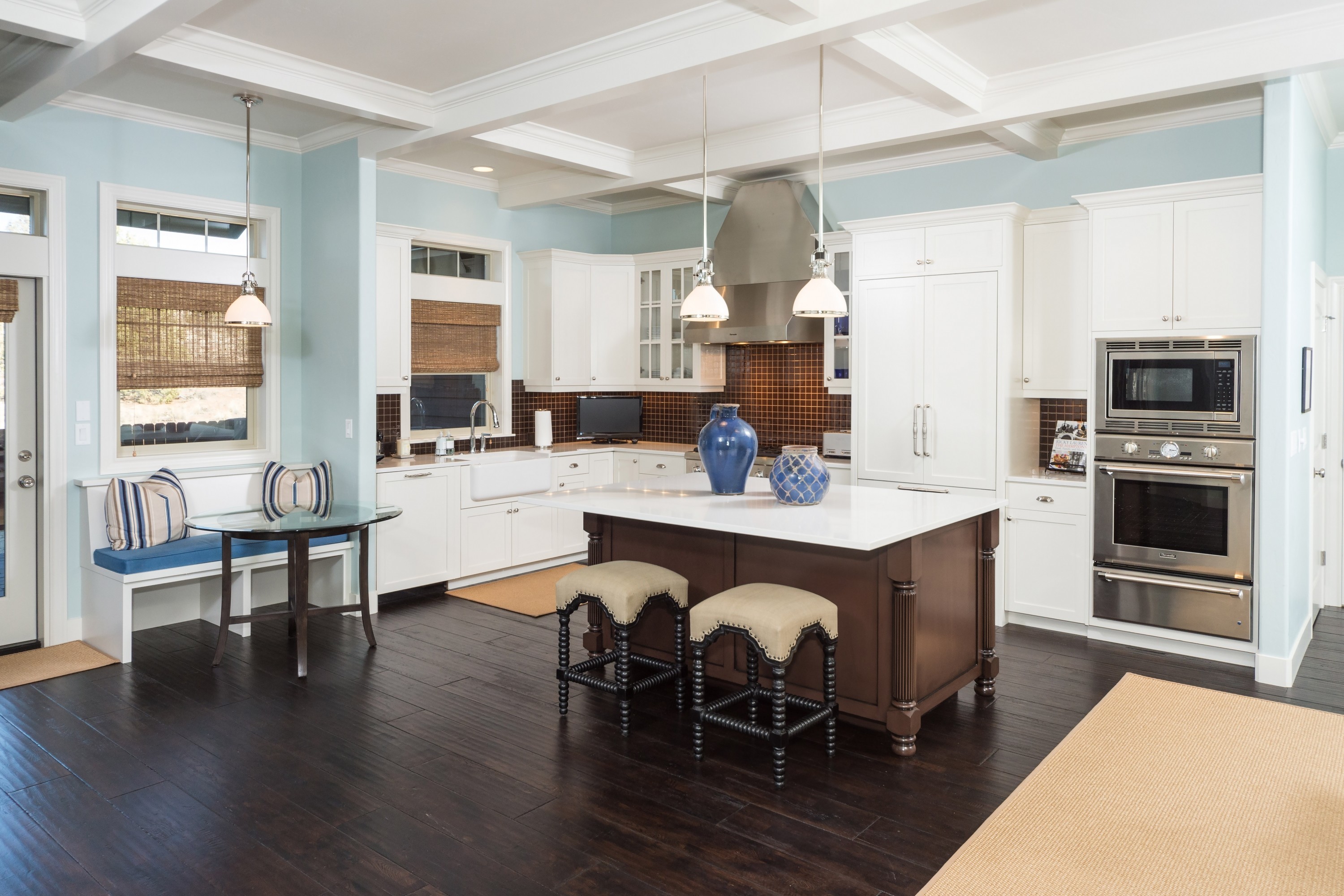
M-2896-BL
-
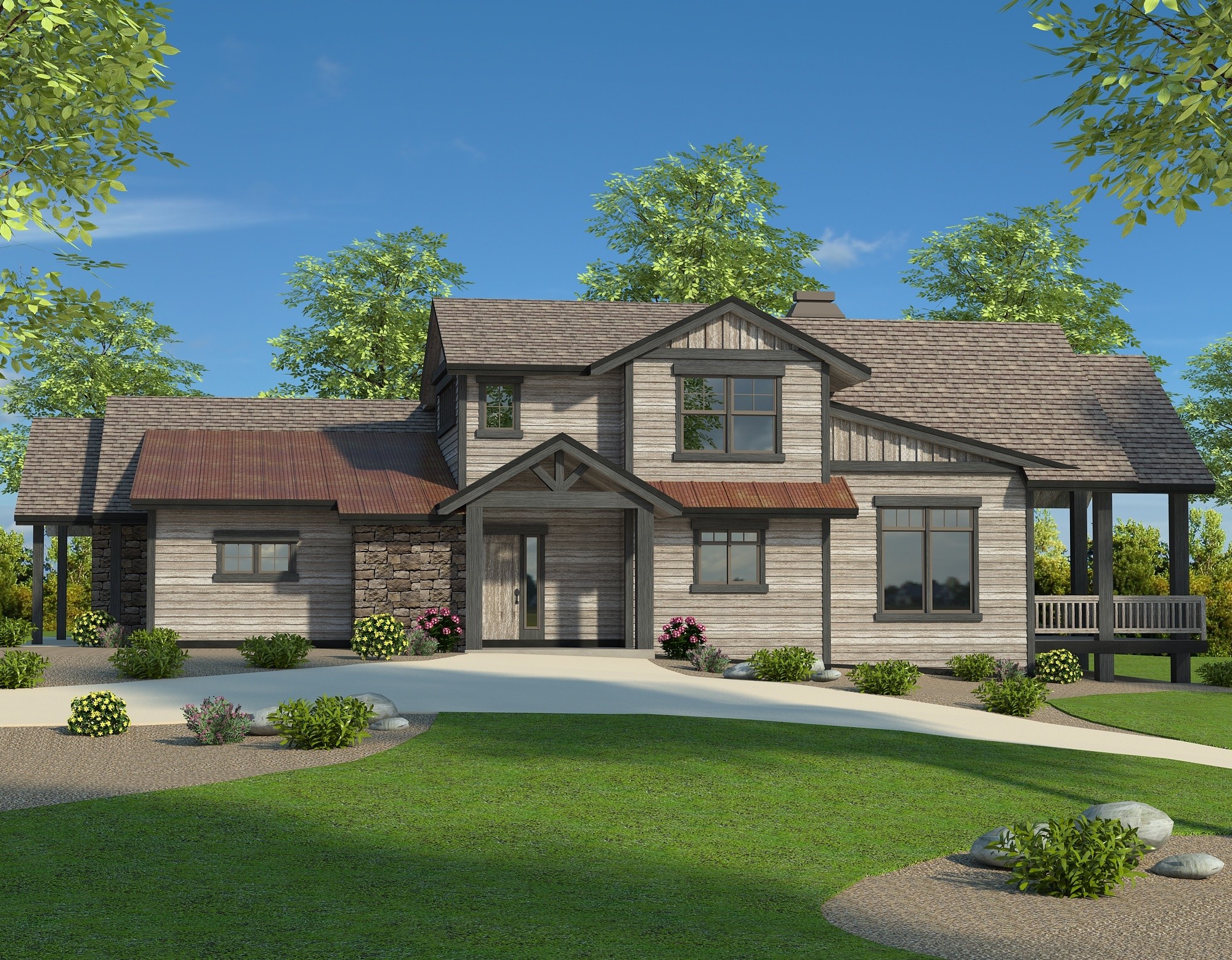
M-2660-S
A remarkable Craftsman Lodge house plan ...

