Lodge House Plans(159 items)
Showing 21–40 of 159 results
-
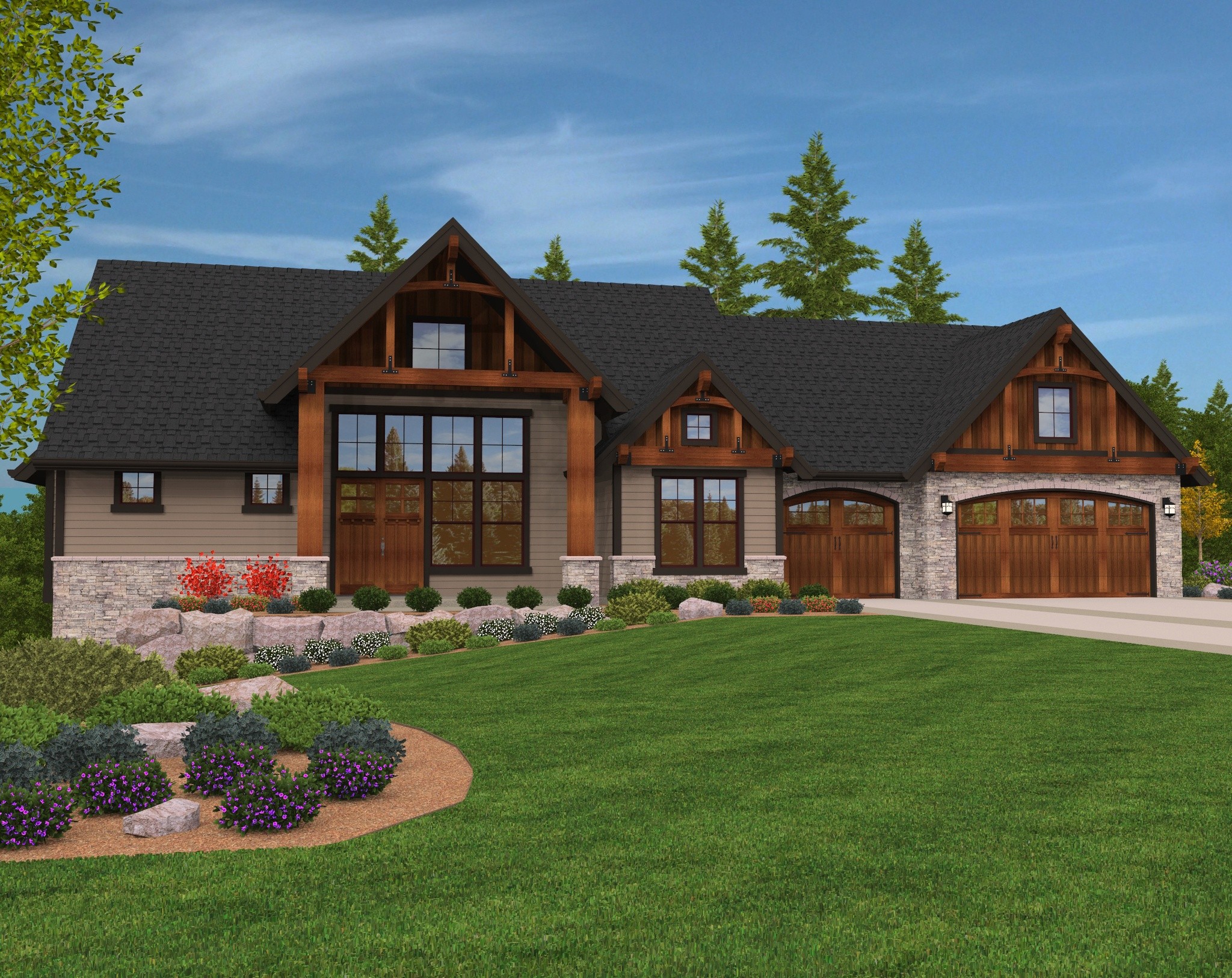
M-2627-C
Grand Craftsman Lodge House Plan with Master on...
-
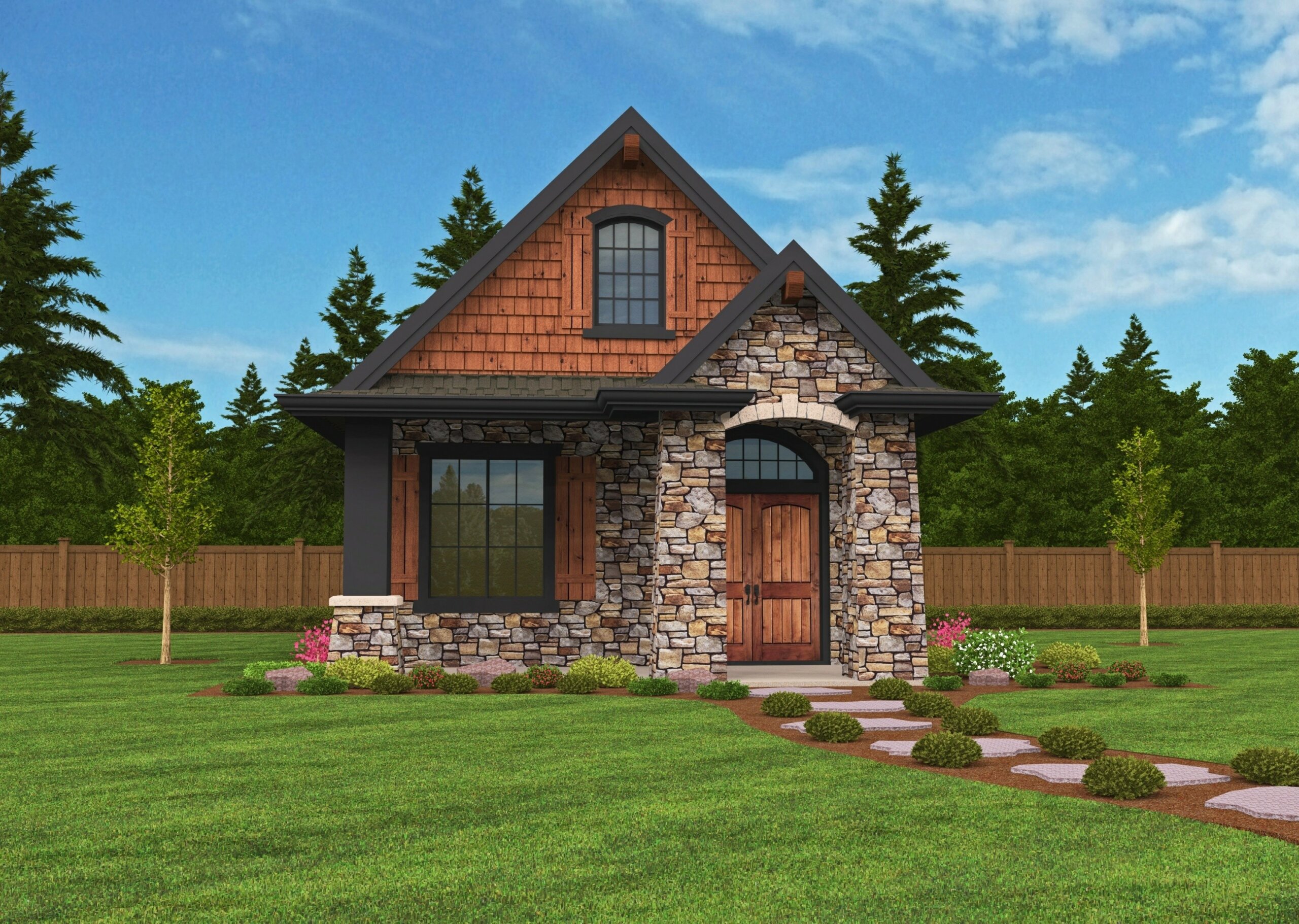
M-640
Function and Style in a Compact Lodge House Plan ...
-
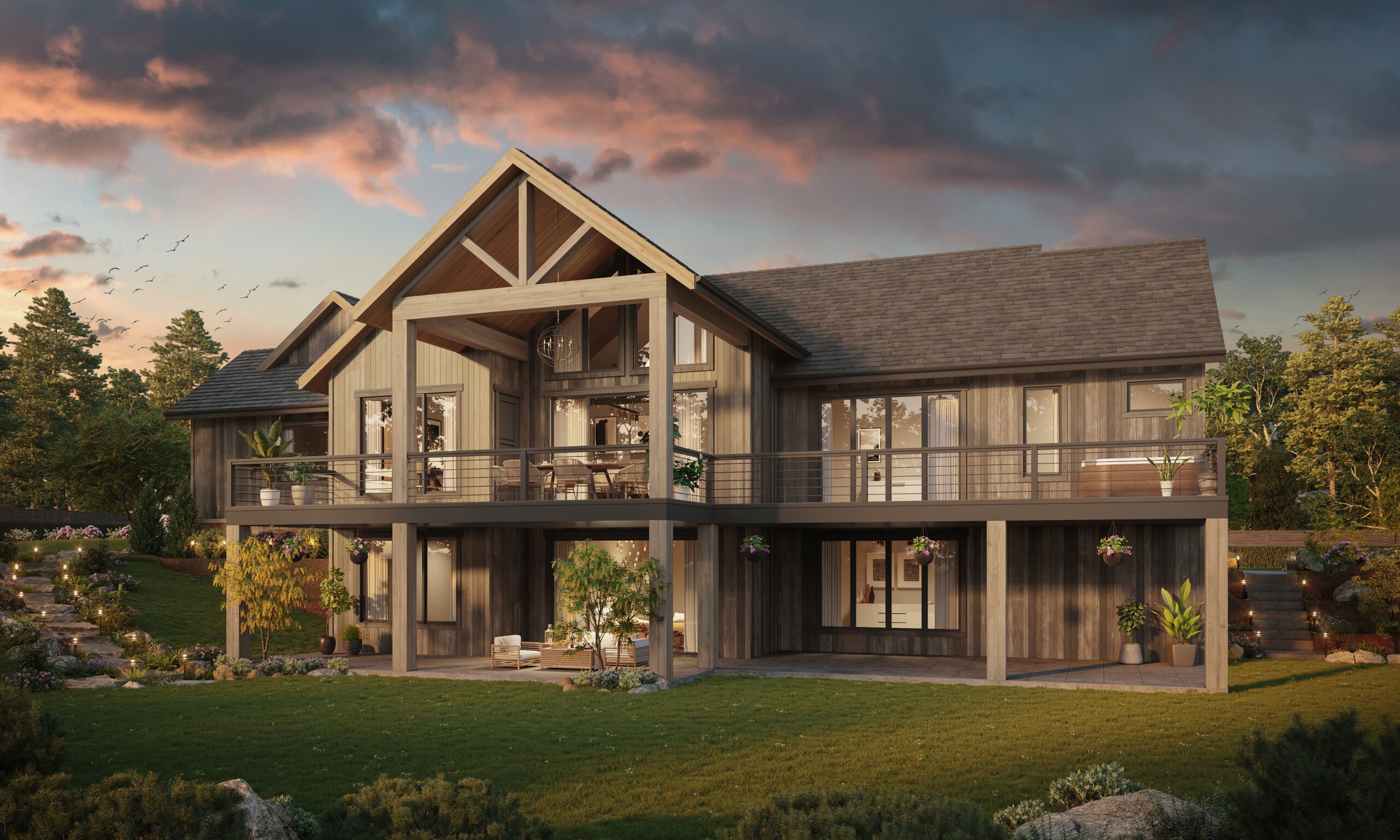
MB-3638
A Rear View Lodge House plan with room for friends...
-
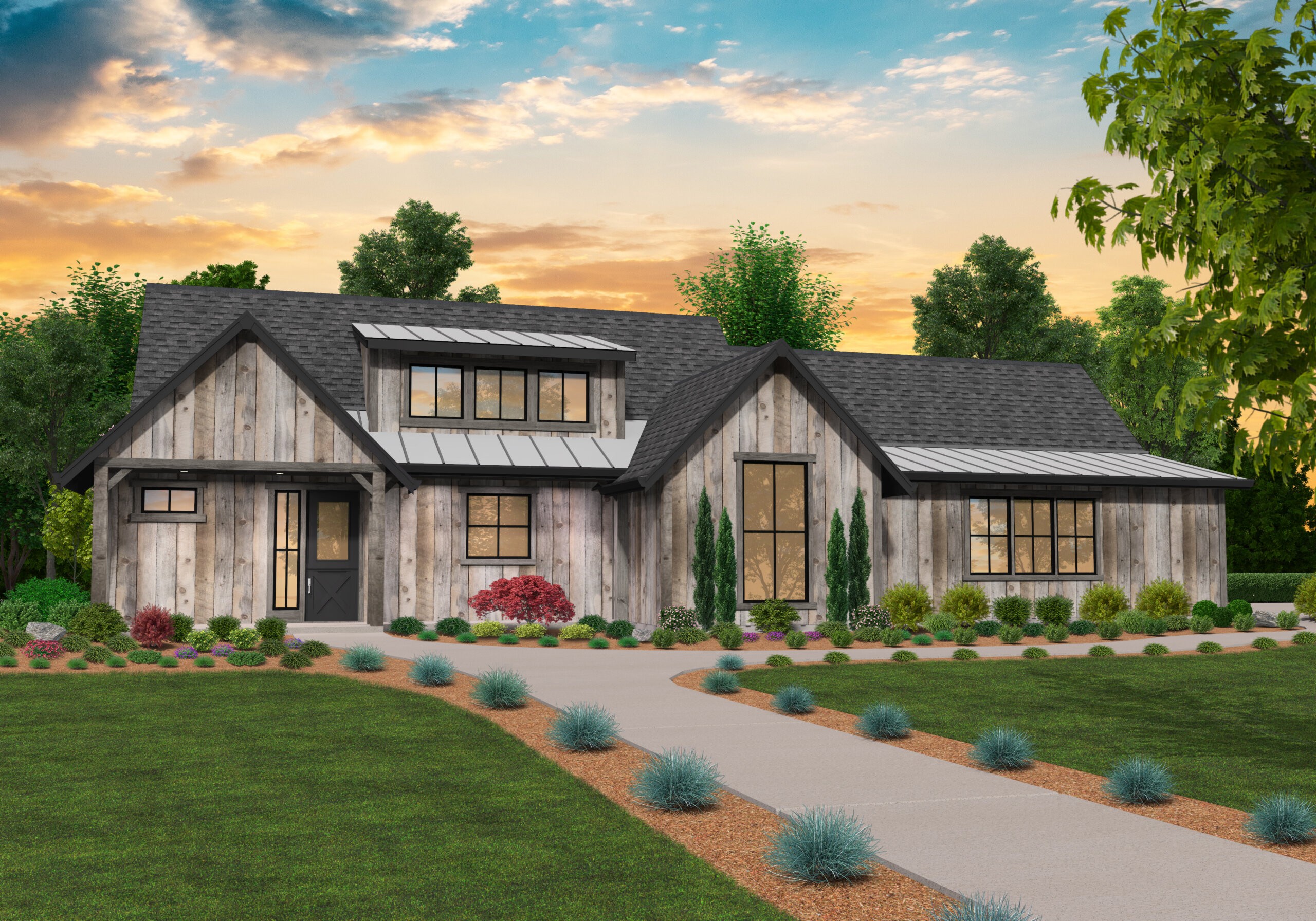
MF-2425
Bestselling Rustic House Plan
-
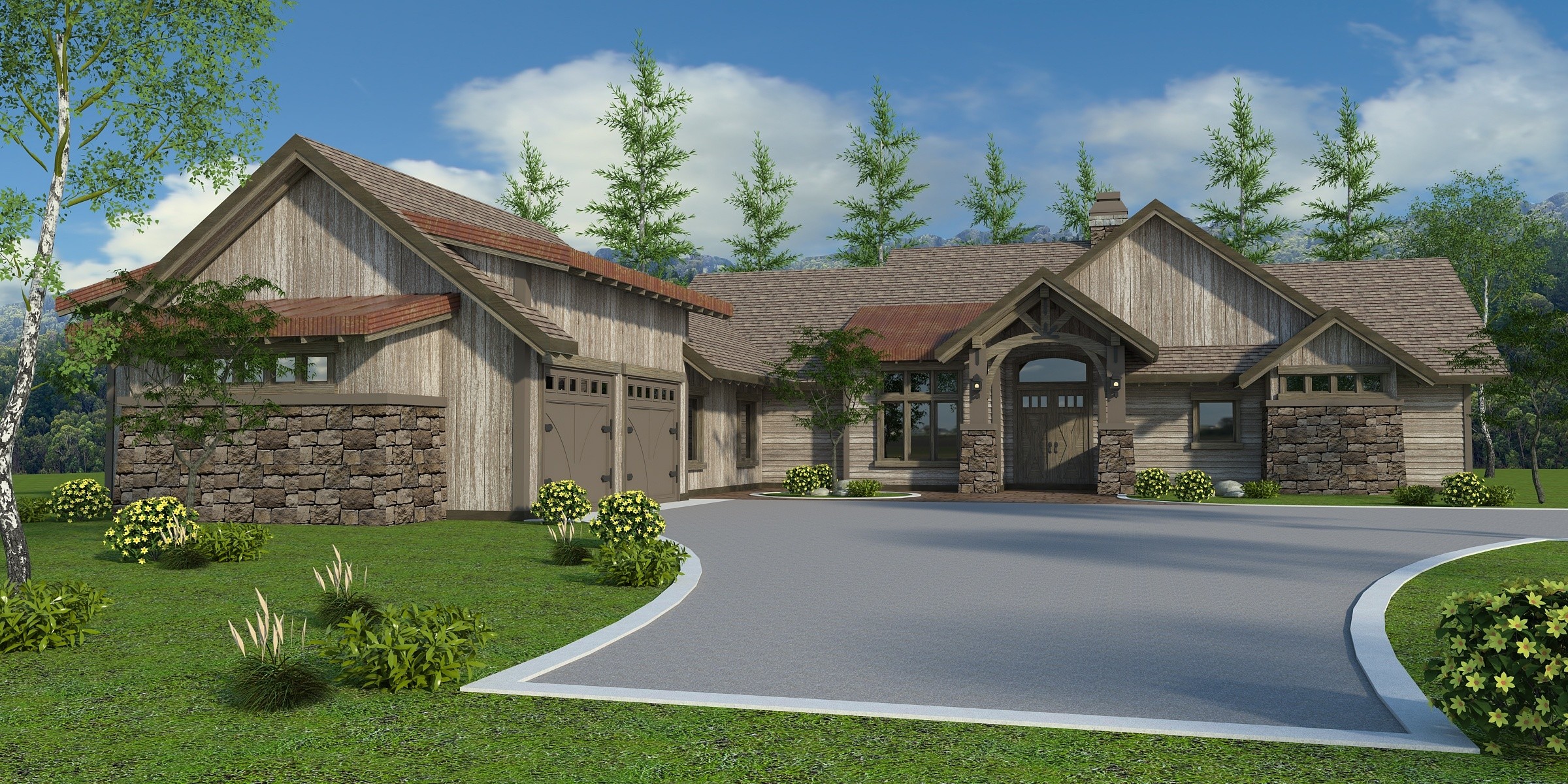
M-3197-BR
Look No Further for Cozy, Mountain Lodge House...
-
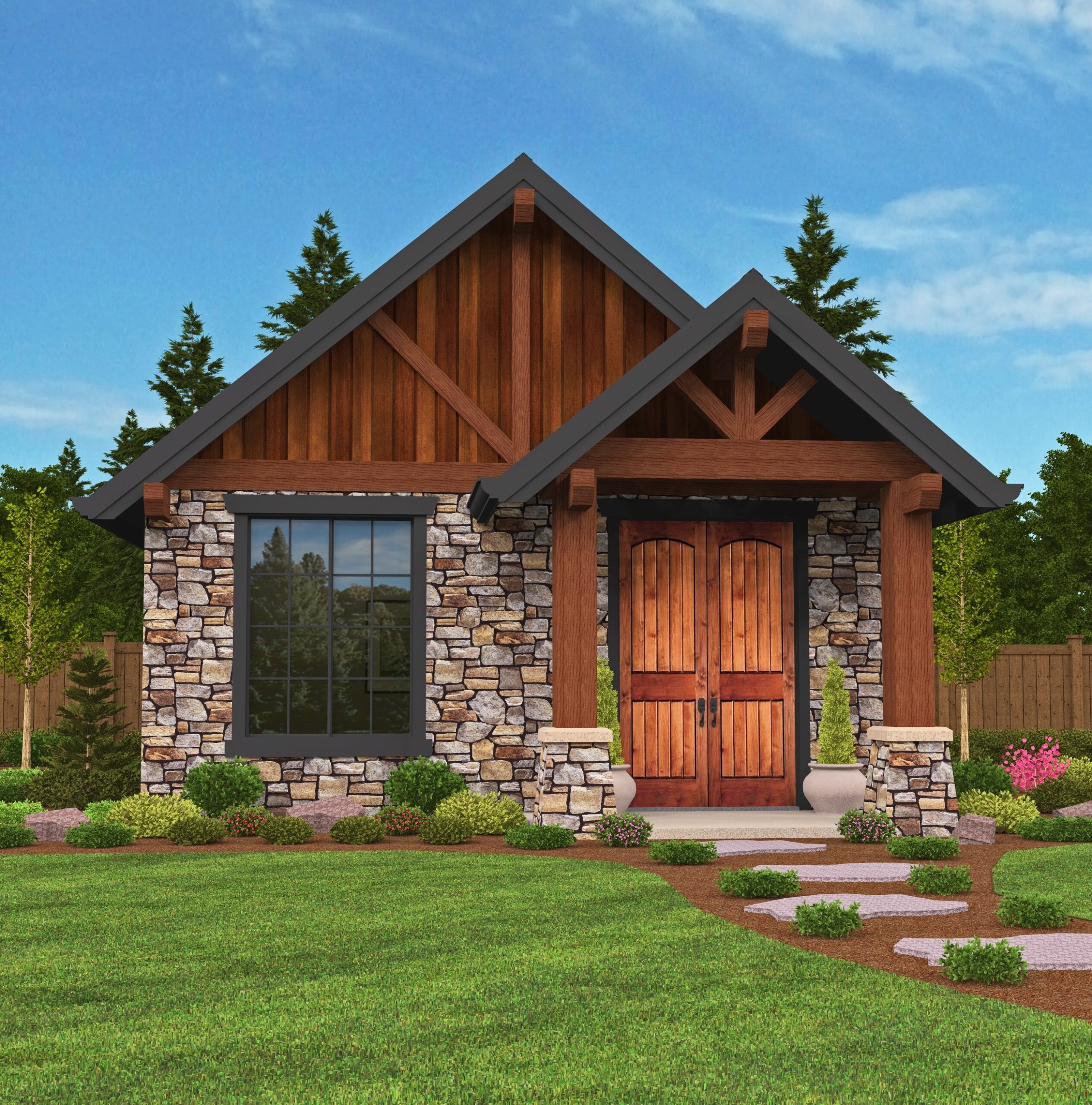
M-640-A
Cozy Lodge House Plan in a Compact Package ...
-
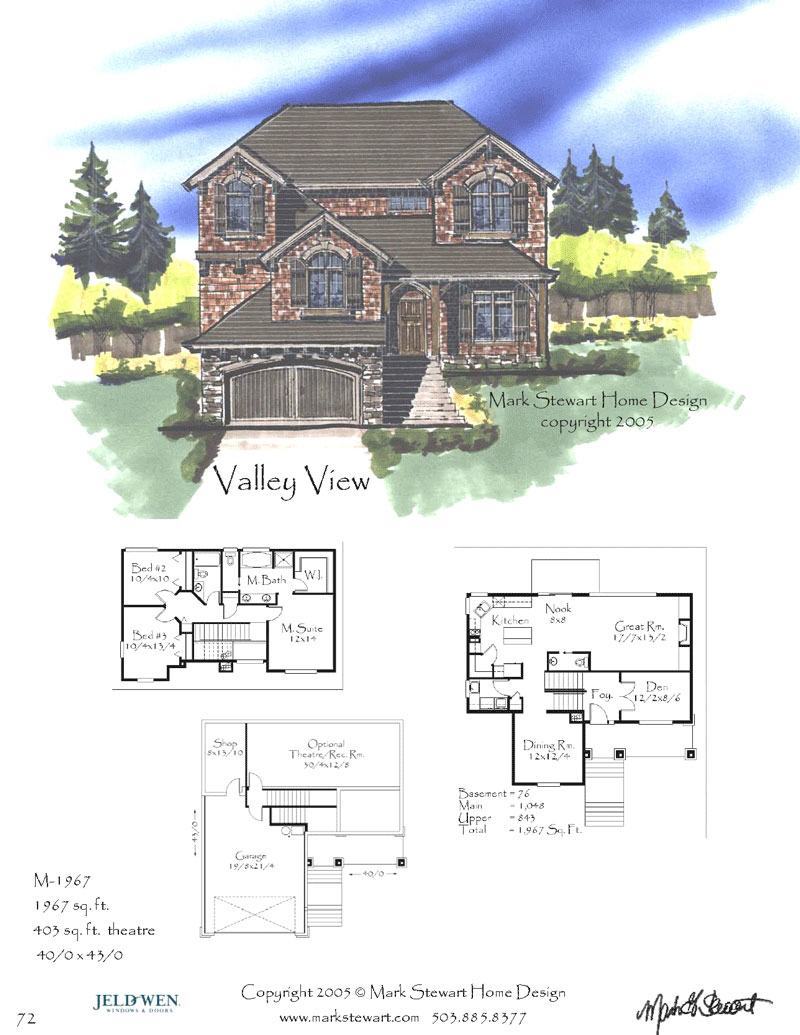
M-1967
-

MA-1779-1306-1473
Have you been searching for the perfect townhouse...
-
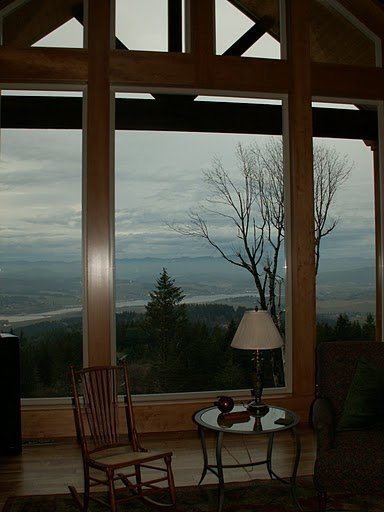
M-3163CROB
Wow! Just look at the drama and comfort married...
-
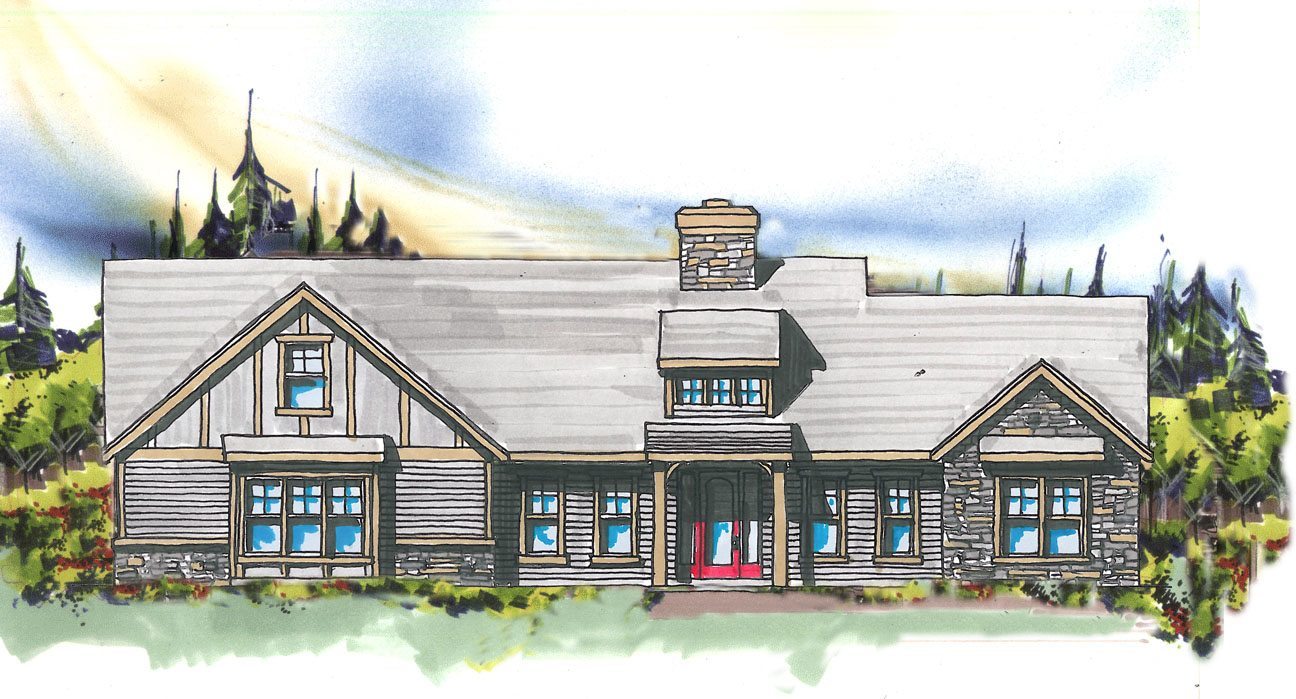
M-2625-BR
This Traditional, Craftsman, and Bungalow style,...
-
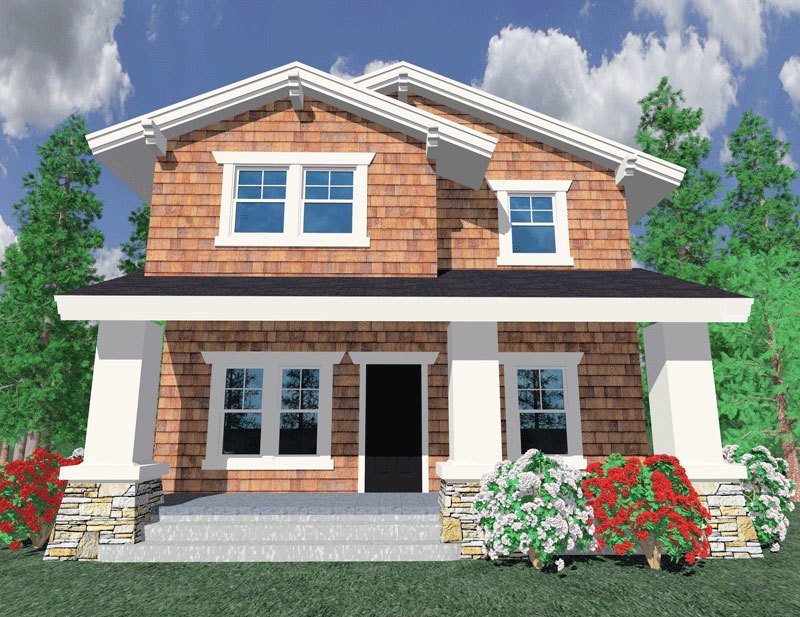
M-1933
This is a strong and special craftsman design with...
-
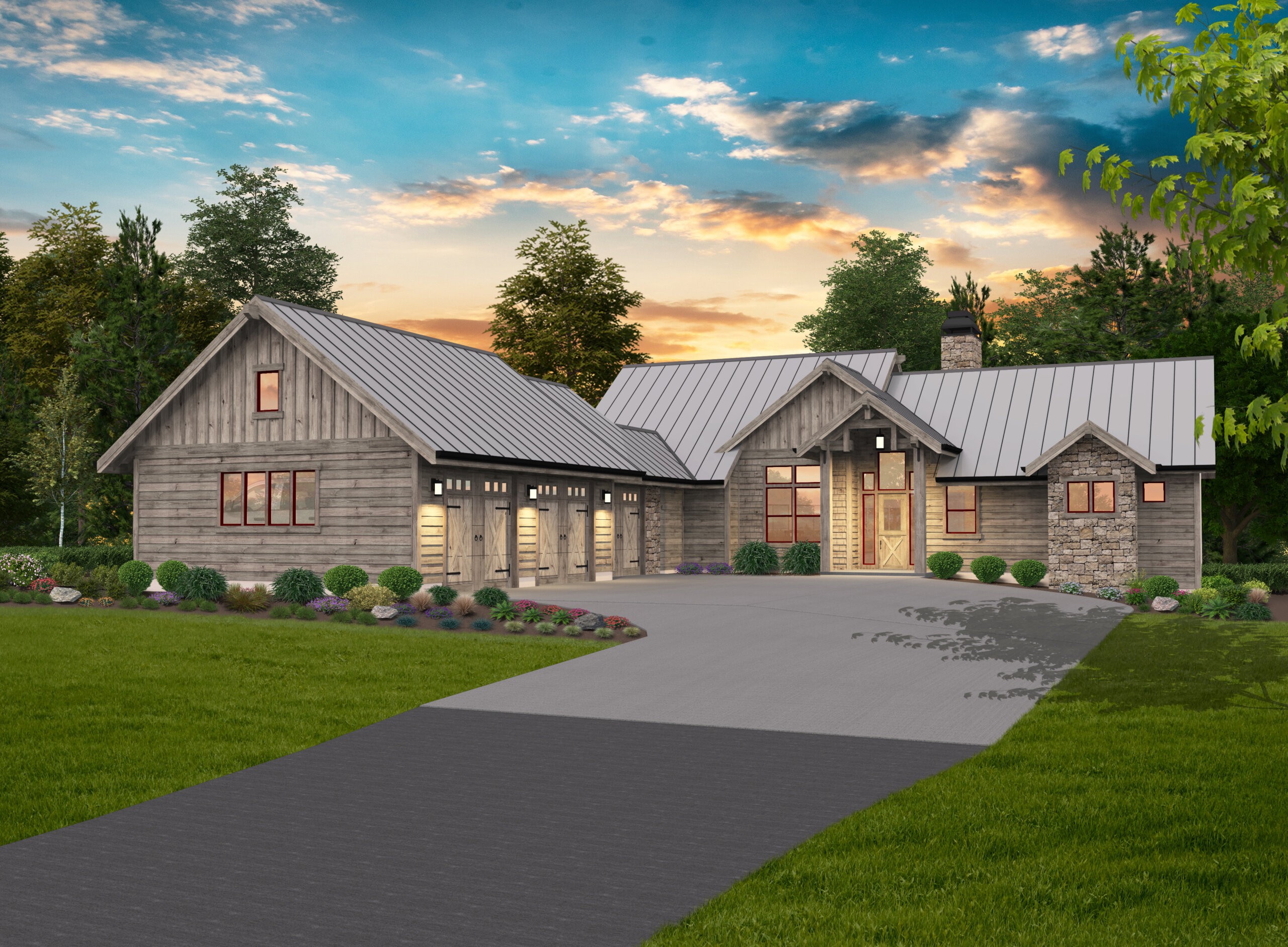
MB-3007
Best Selling House Plan
-
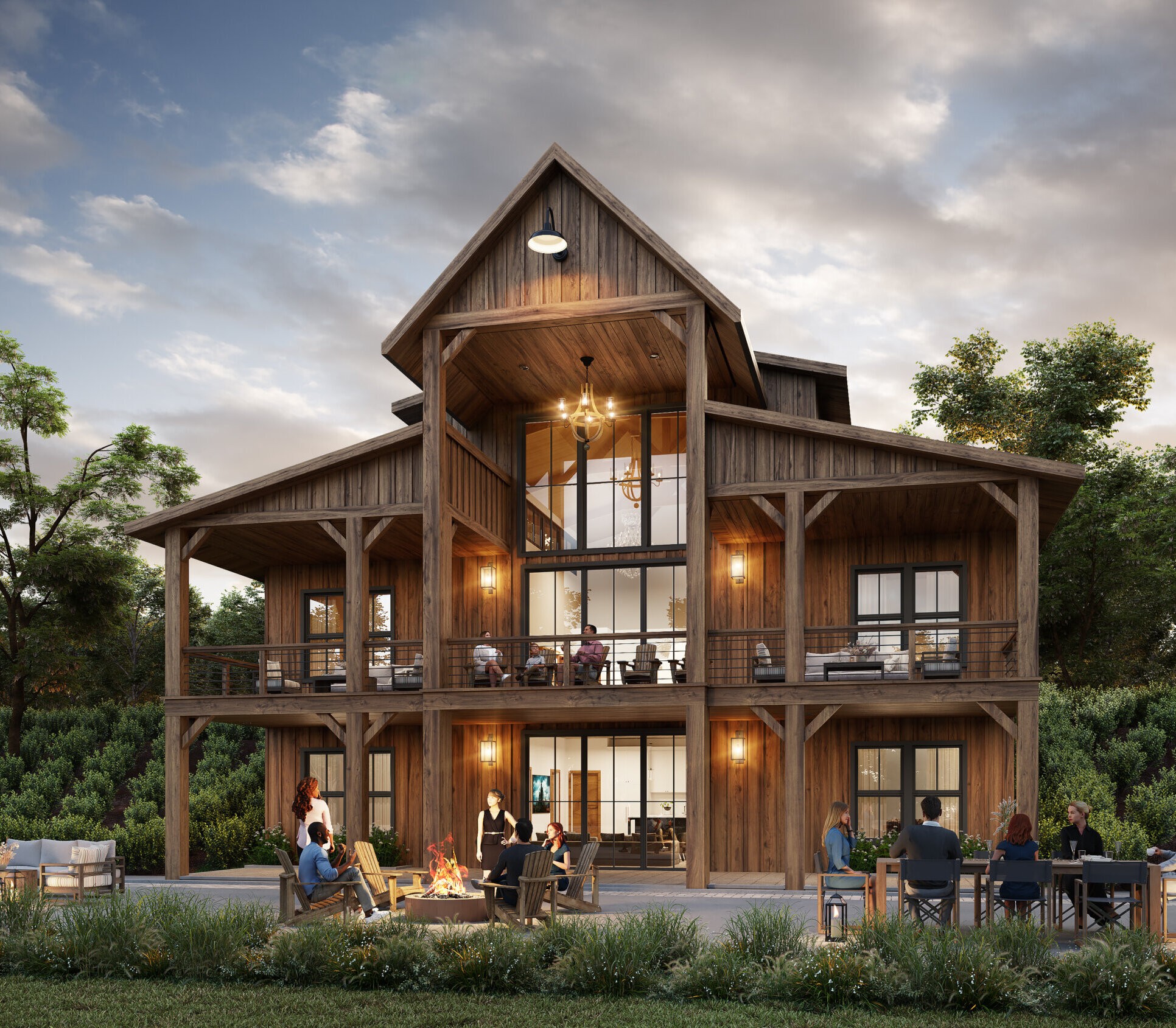
MB-4046
Rustic Barn House Plan - Unlimited flexibility...
-
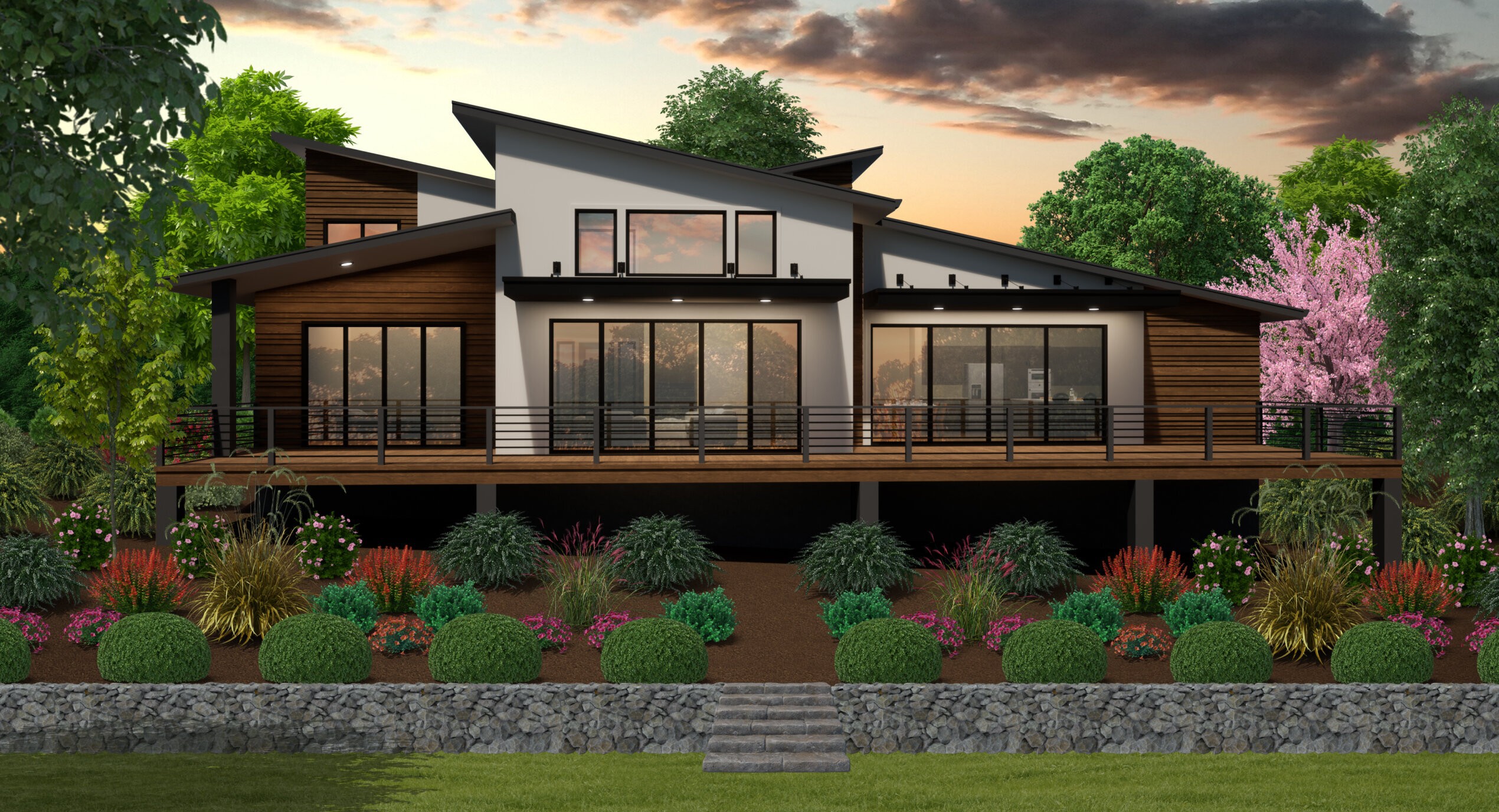
MM-2620
Modern Empty Nester House Plan with detached Three...
-
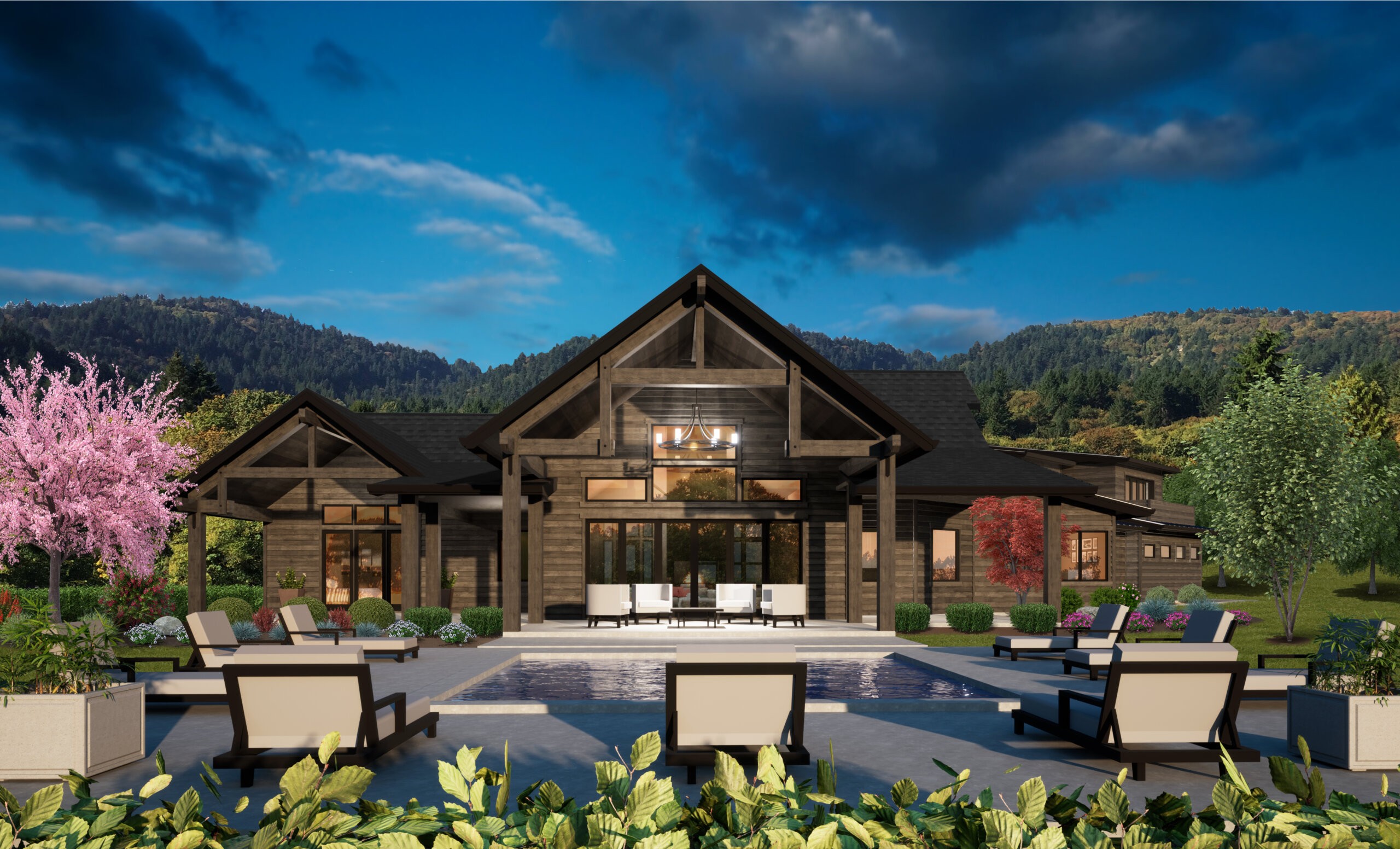
MB-6586
An unbelievable Luxury Mountain Lodge with...
-
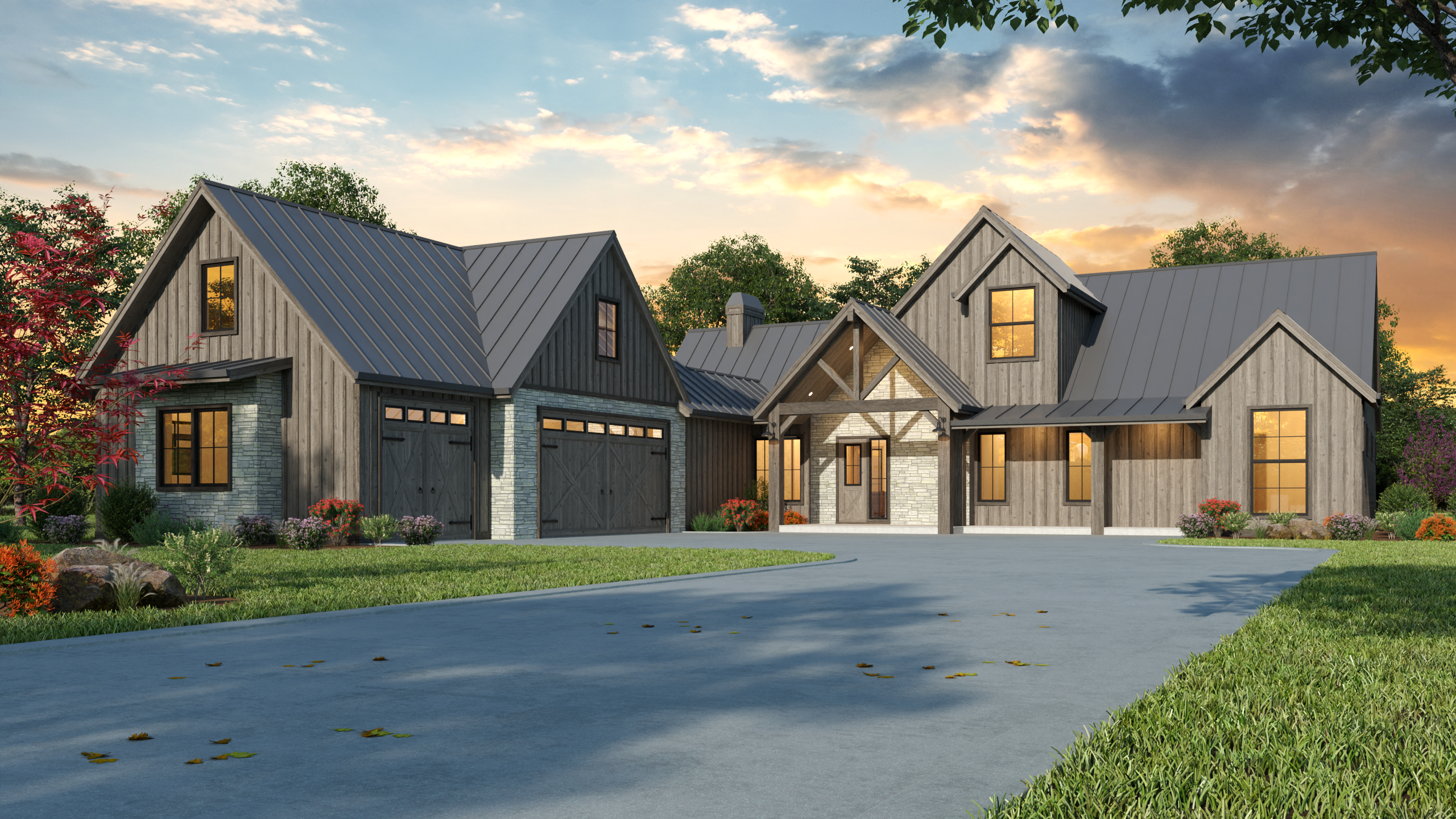
MF-2652
Latch on to this Open Beam Vaulted Family Barn...
-
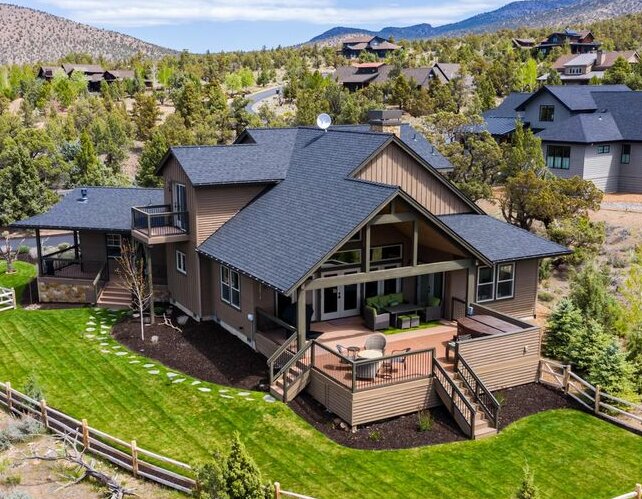
MB-2491
Rustic Mountain Lodge with ADU ...
-
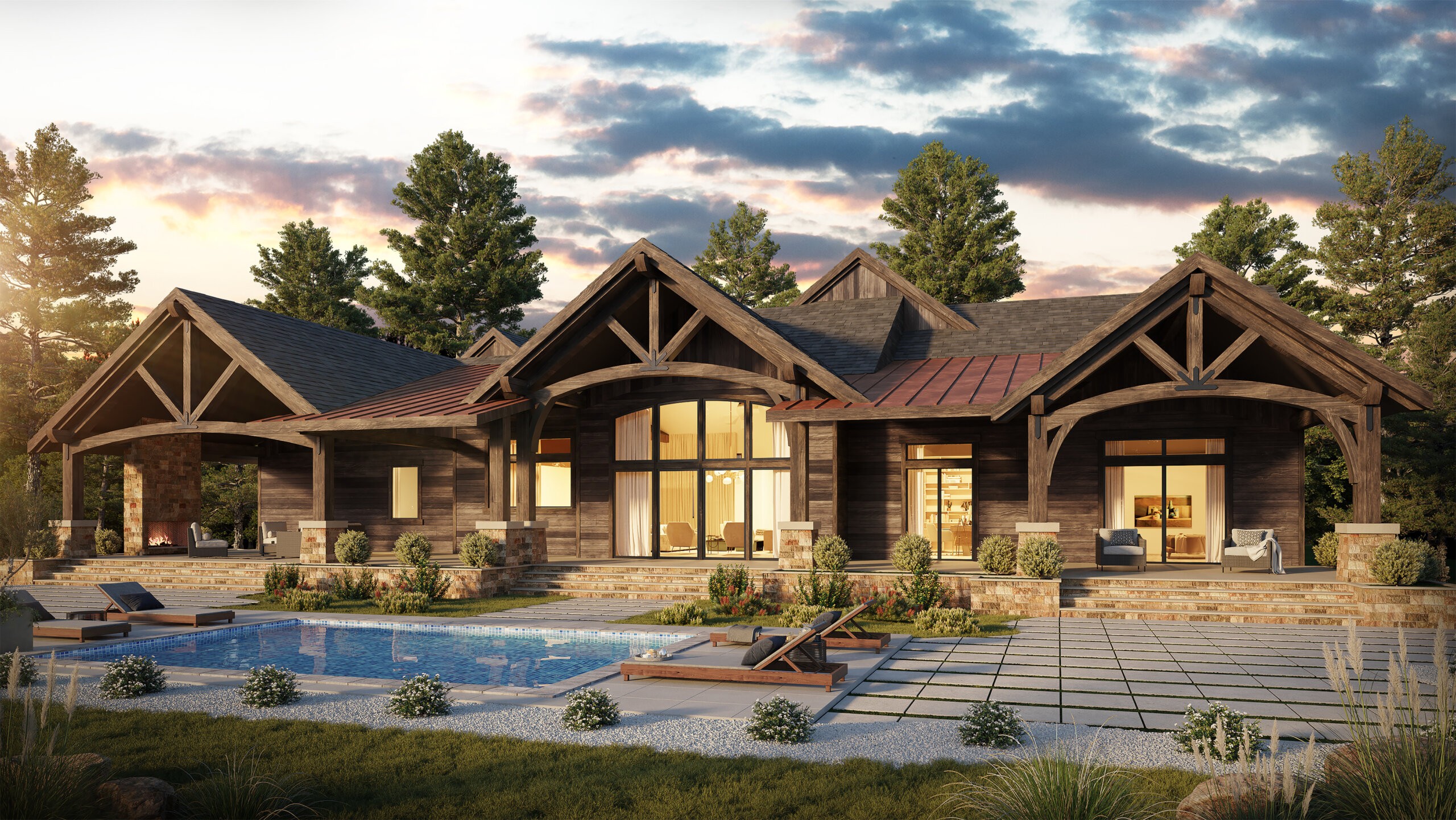
MB-3809
Rustic Family Lodge Design
-
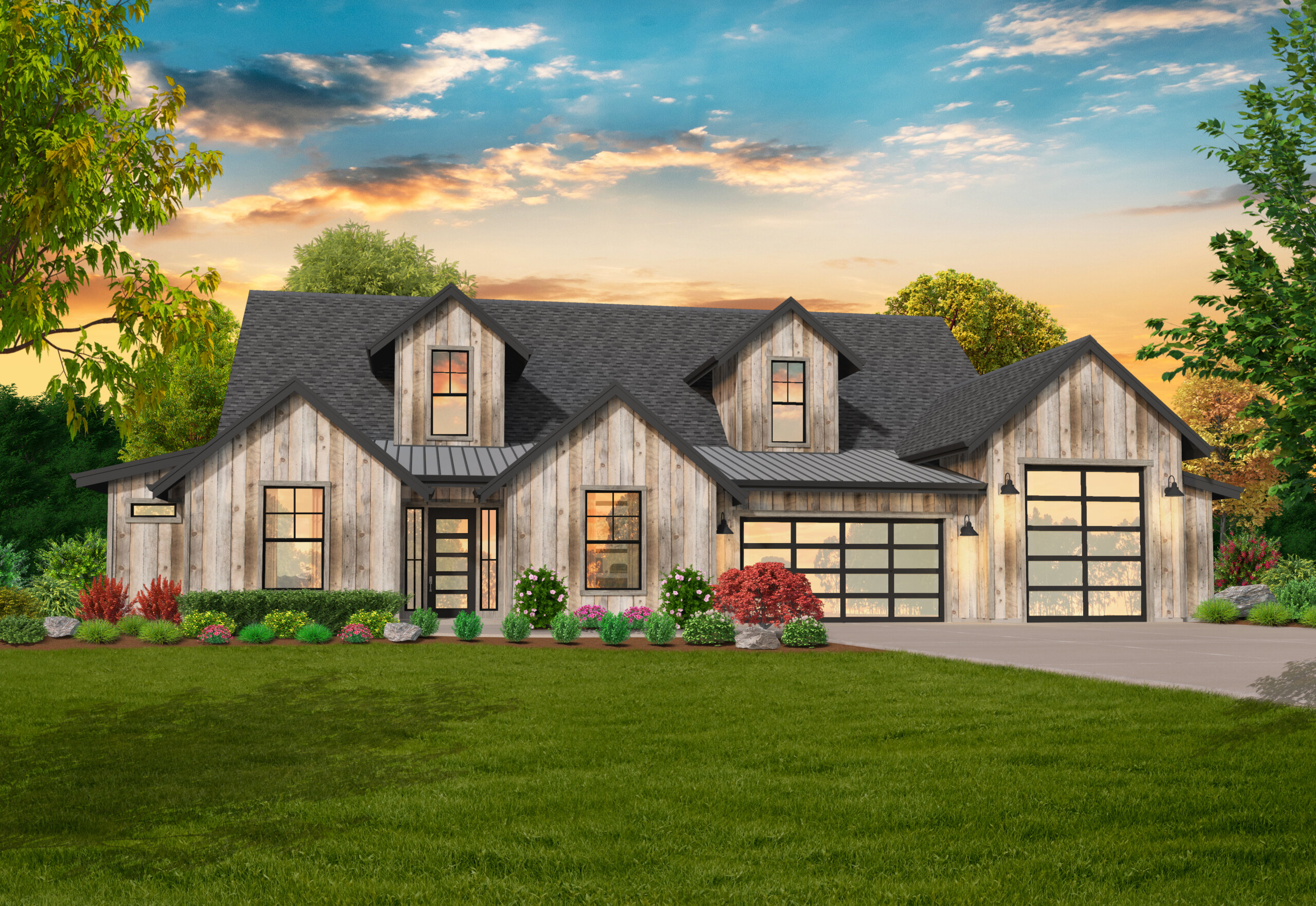
MB-3797
Rustic Ranch Home Design with light bright spaces...
-
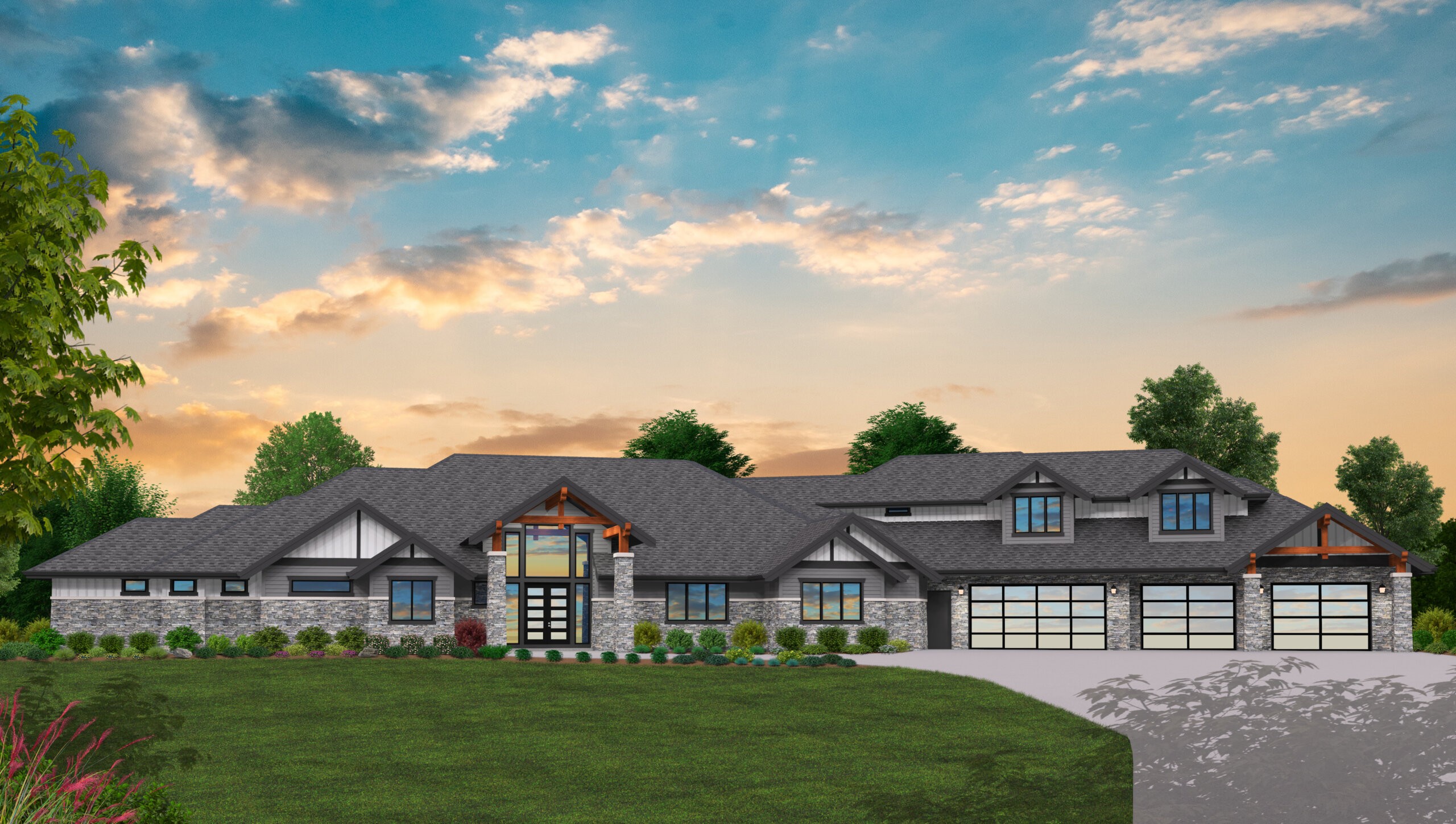
M-5669
Luxury House Plan That Leaves Nothing to be...

