Legacy Home Designs(47 items)
Legacy Home Designs
For us Legacy Home Designs are those House Plans that have been very popular over the course of decades. Some house plans have staying power. Whether due to forward thinking design, or just plan old luck these plans have solved housing wants and needs for 20-30 years. Codes change with time and we update these plans, but the basics from curb appeal to smart functioning floor plans are still very valid.
Mark Stewart Legacy House Plans are often copied but never equaled. This is your chance to get the original designs that have sparked trends over the past 30 years.
Showing 1–20 of 47 results
-
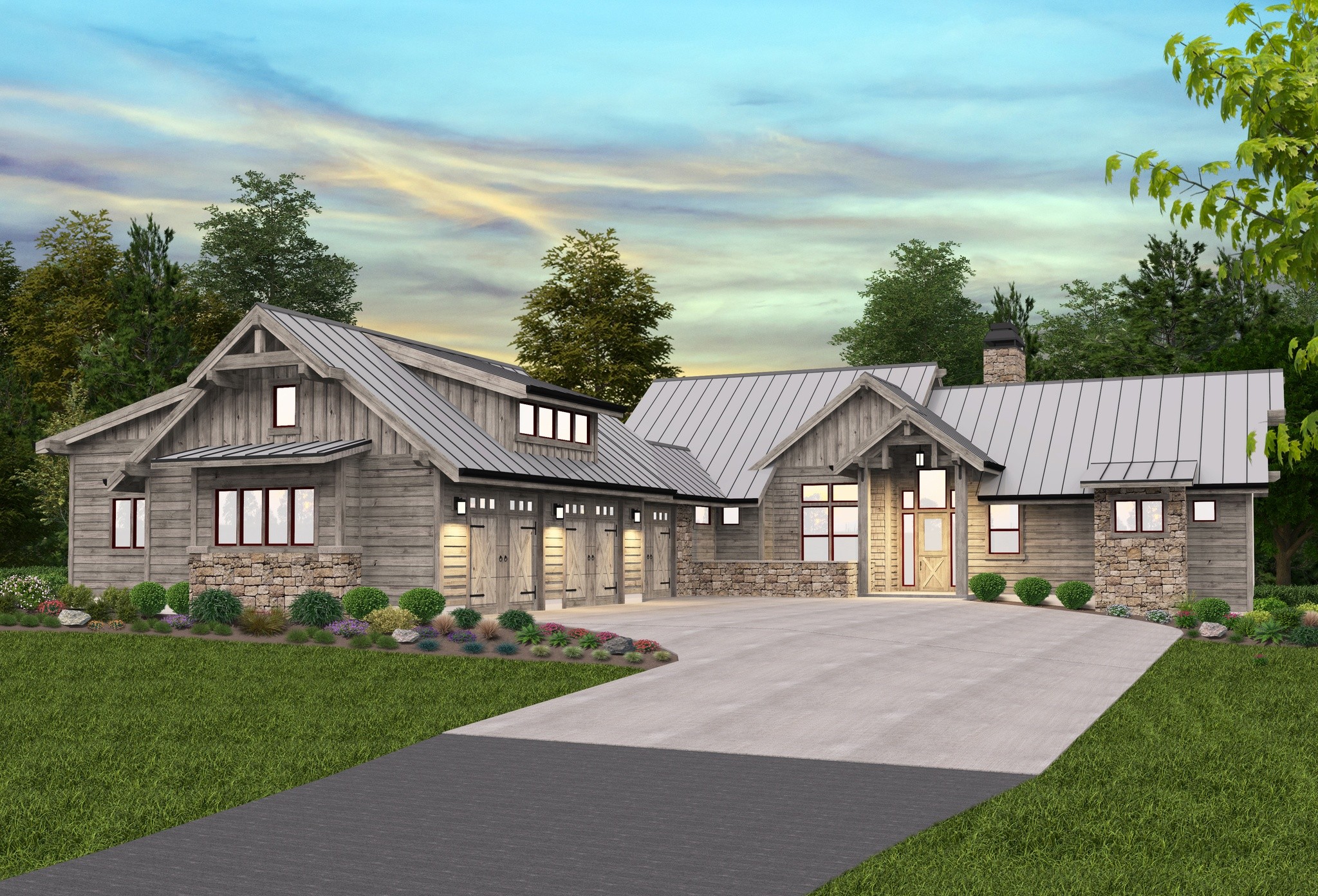
MB-2597
Comfortable and Classy Lodge Home Plan ...
-
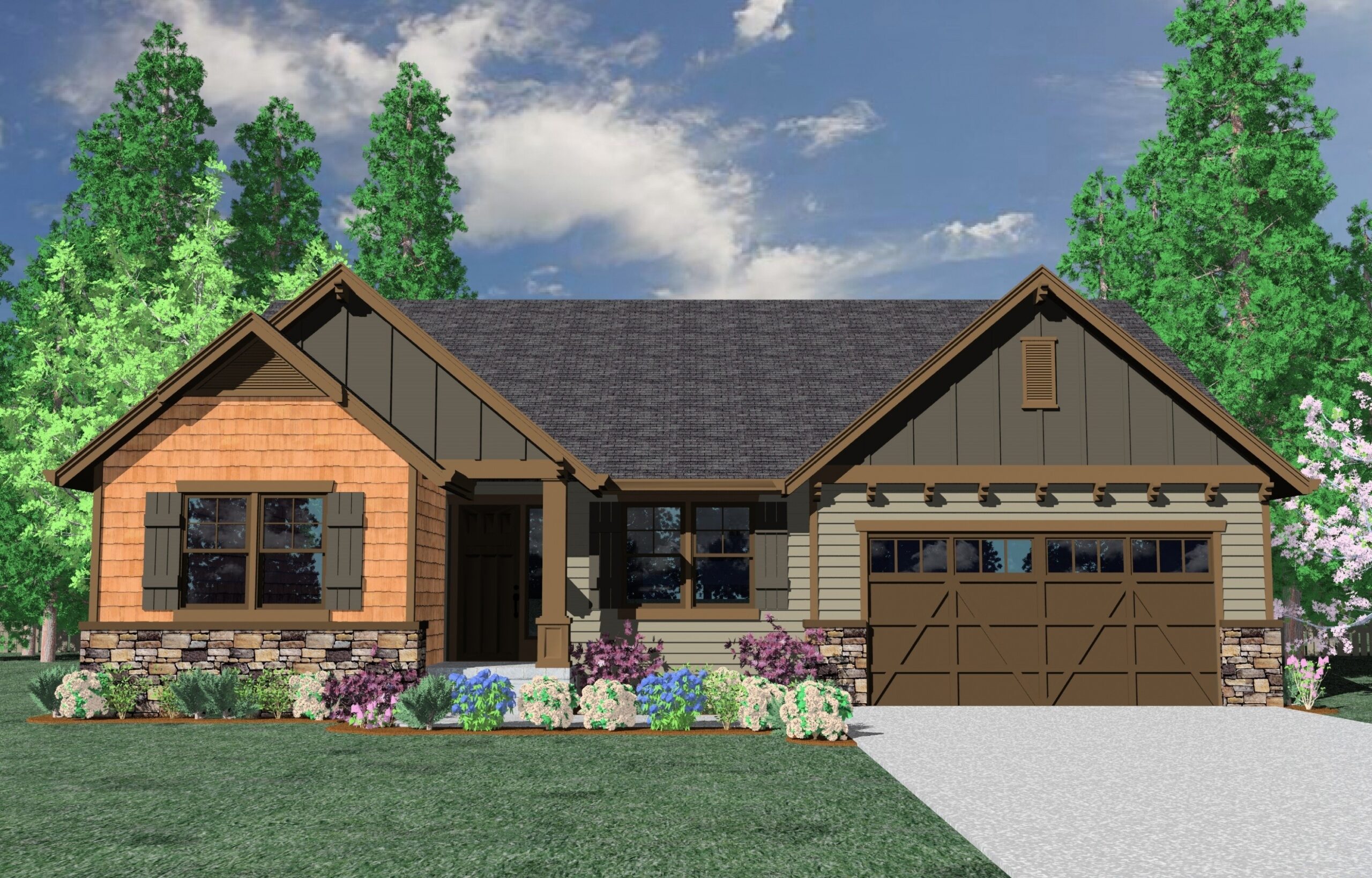
M-1837GFH
Open and Efficient Living in a Family House Plan ...
-
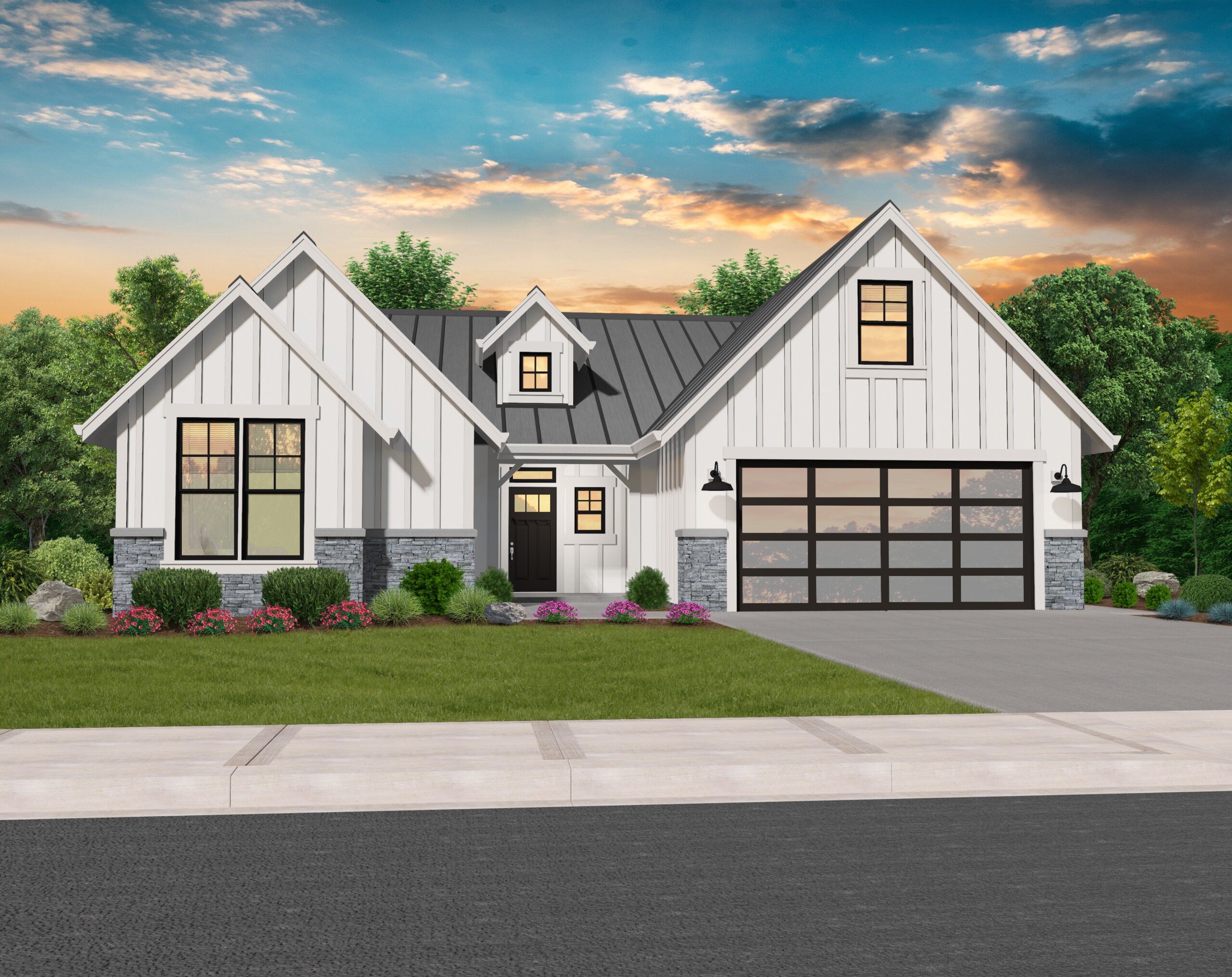
MF-2197
Beautiful Ranch Farmhouse with Bonus Room ...
-
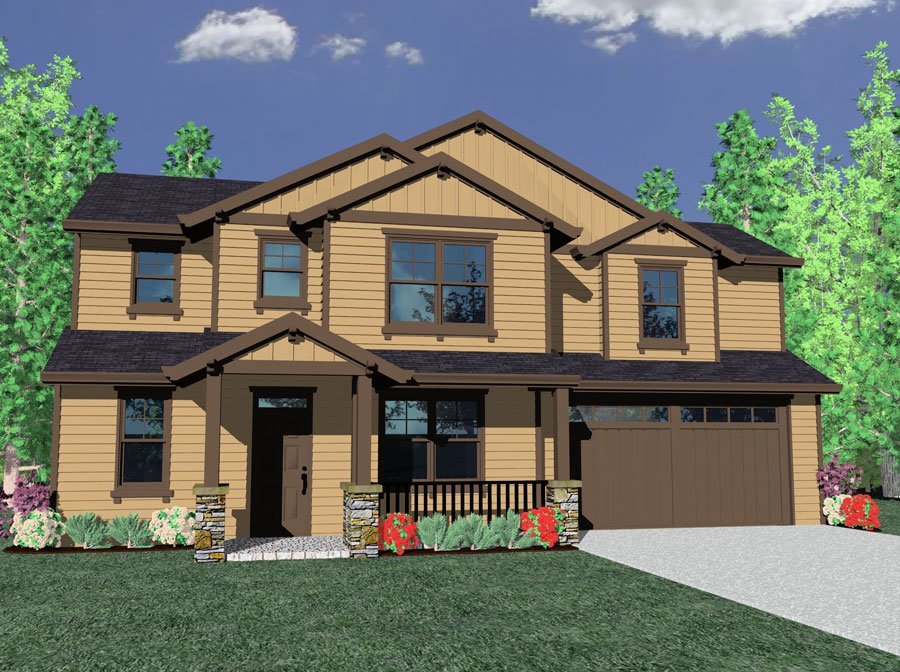
M-1648
Small Cottage House Plan
-
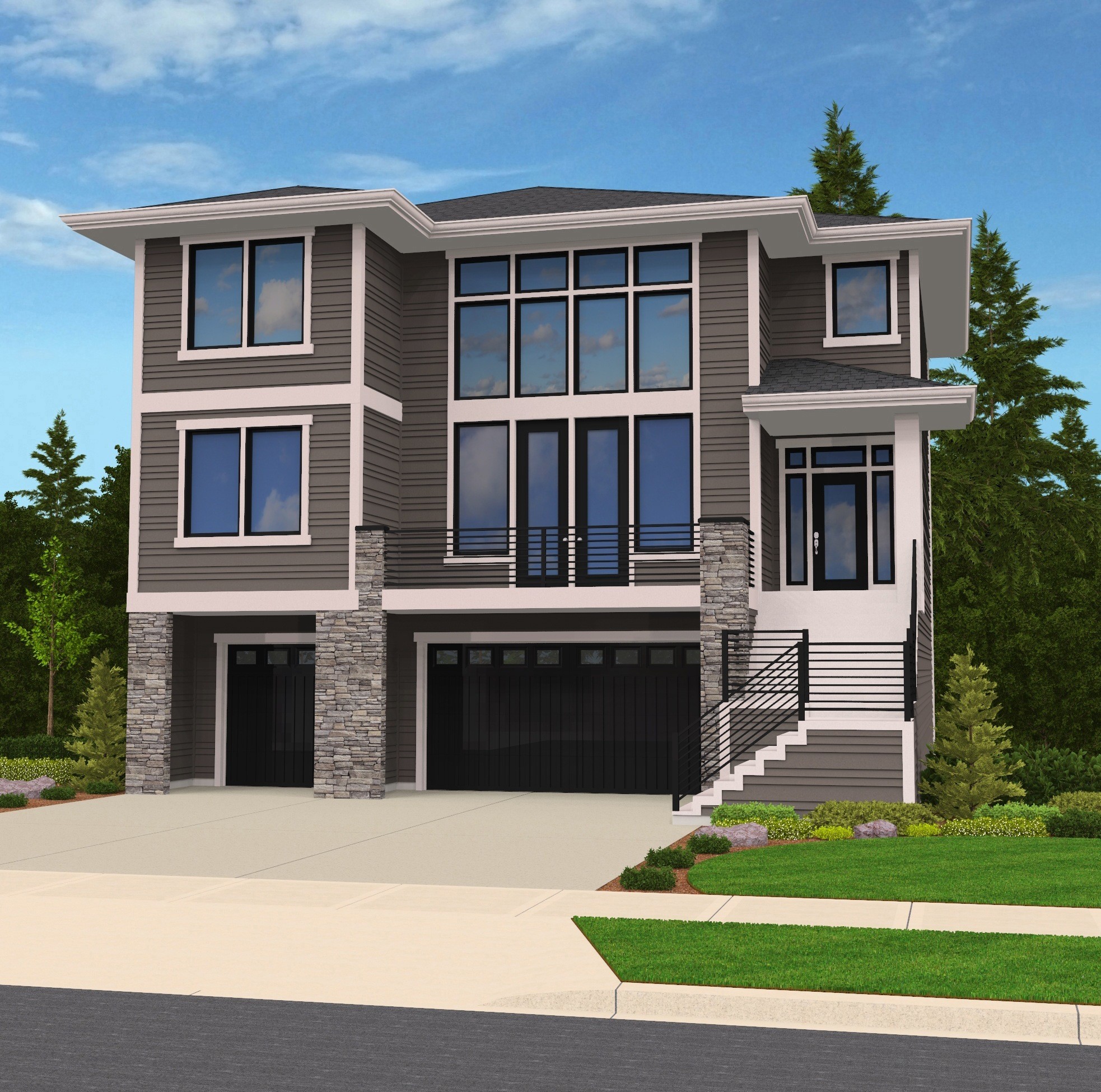
MSAP-2795-SK
Very Popular Narrow Uphill Modern House Plan ...
-
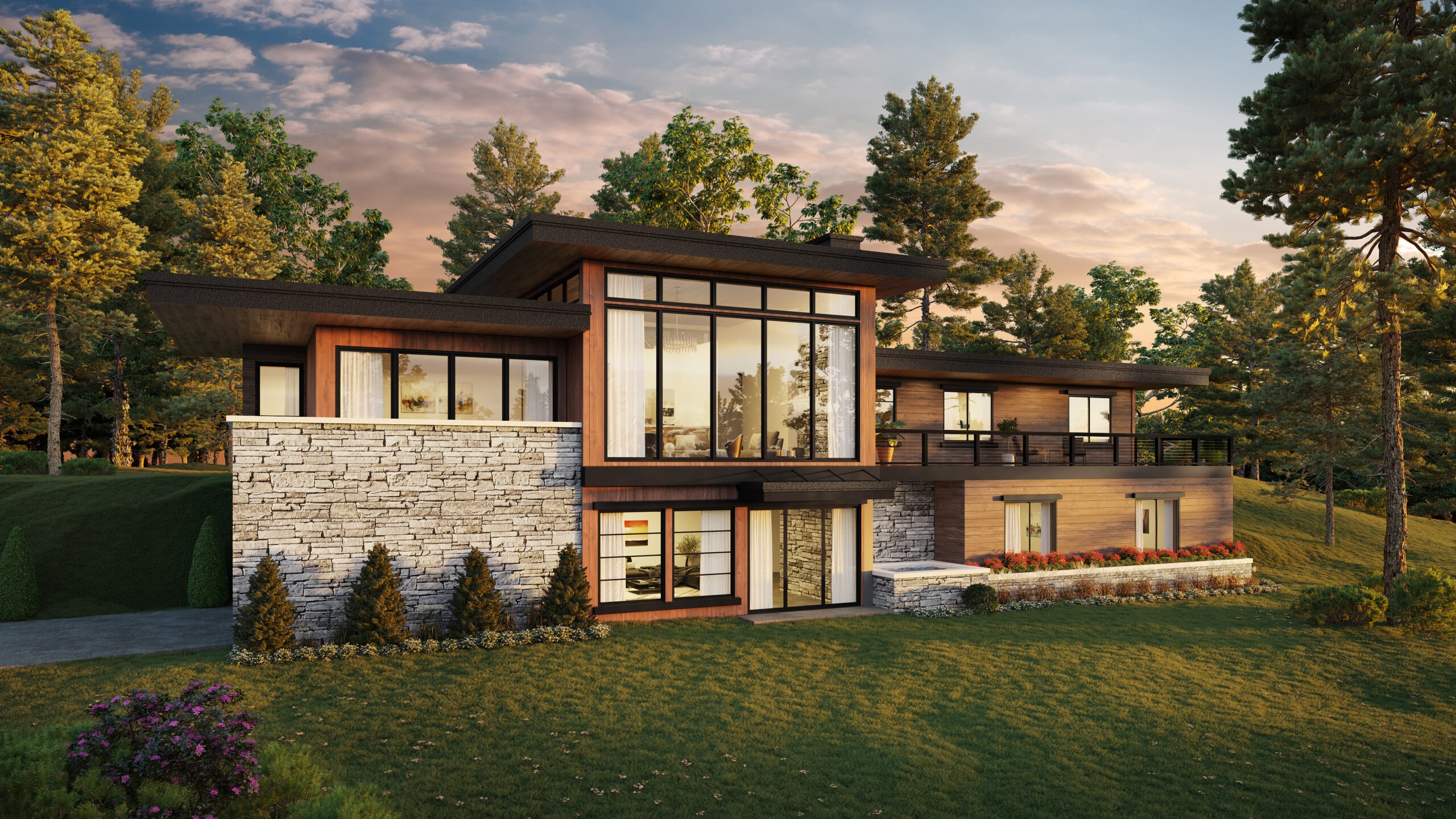
M-3113H
Down-sloped Modern House Plan for Tricky Lots ...
-
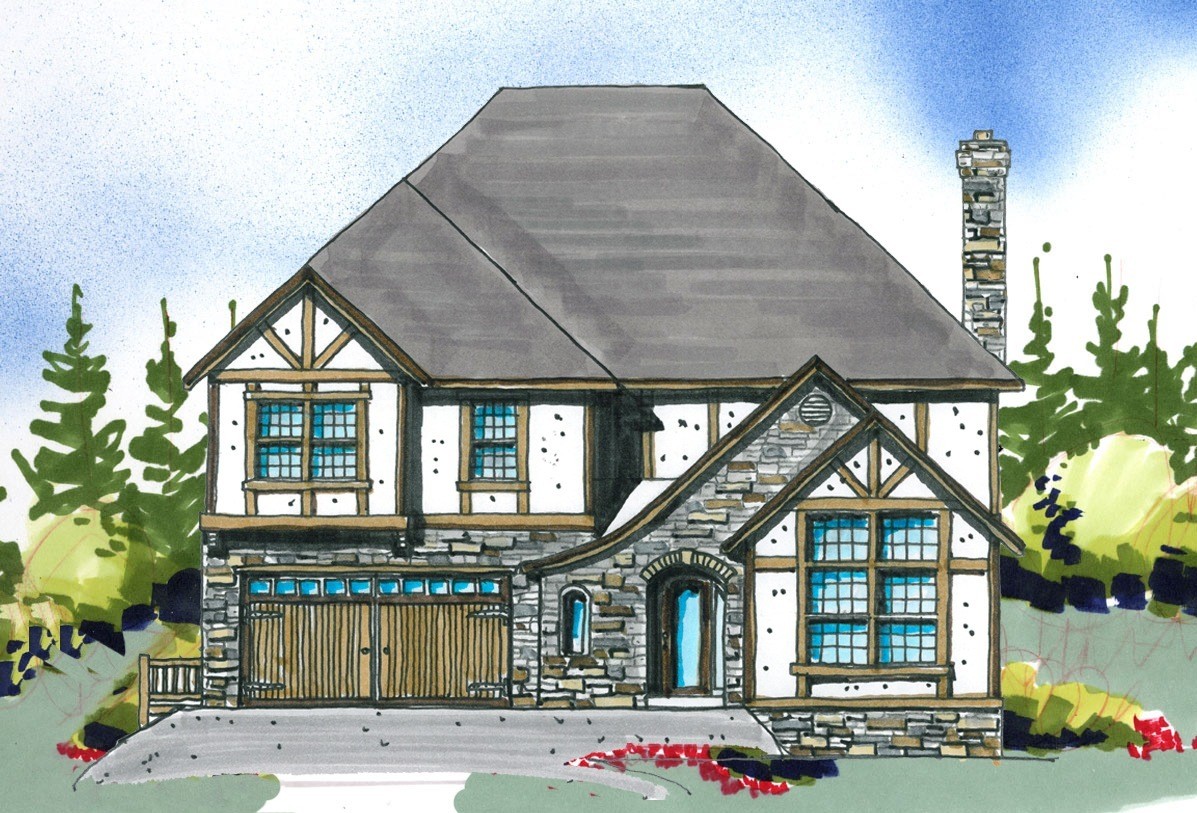
M-2843-PEV
Traditional, Transitional, and French Country...
-
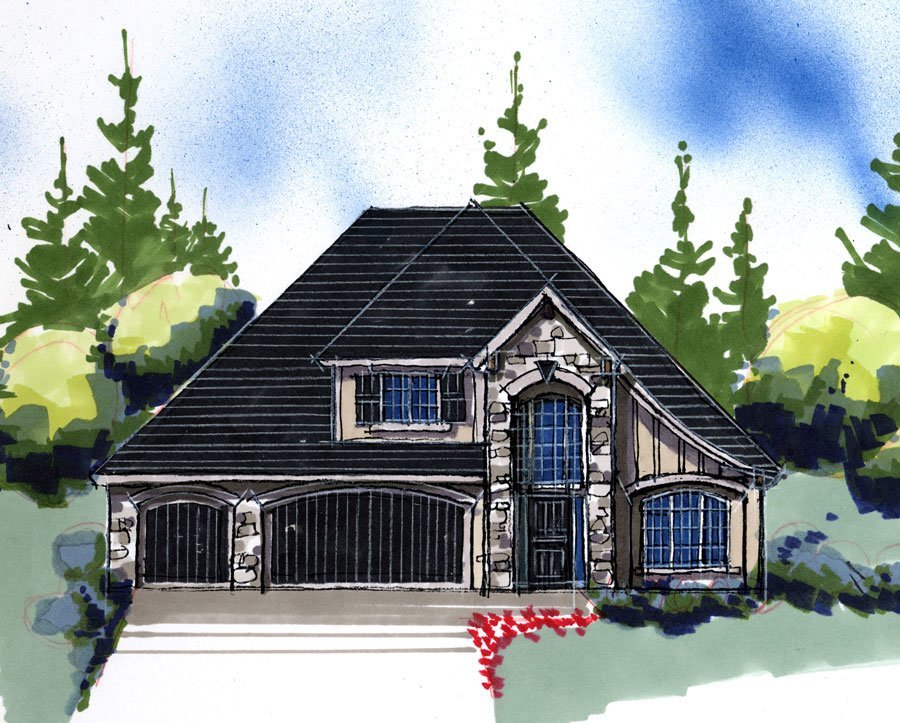
M-2242
Transitional, French Country, and Old World...
-
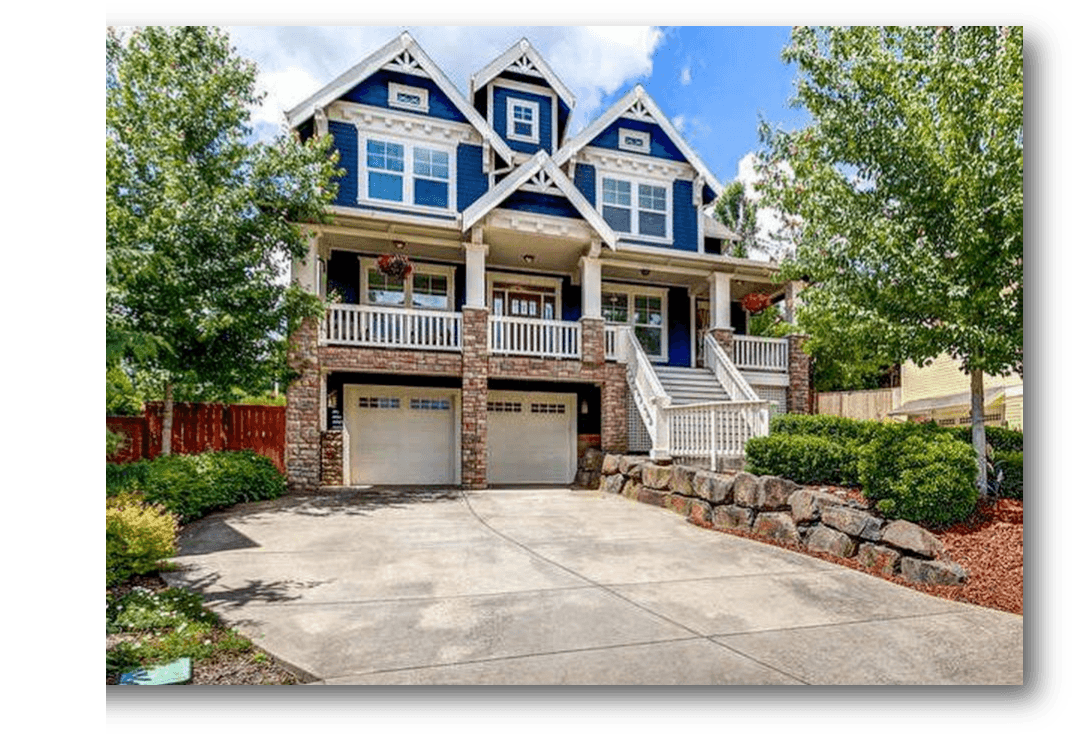
M-3847-RO
Sloped Lot Modern Farmhouse Ready for Anything ...
-
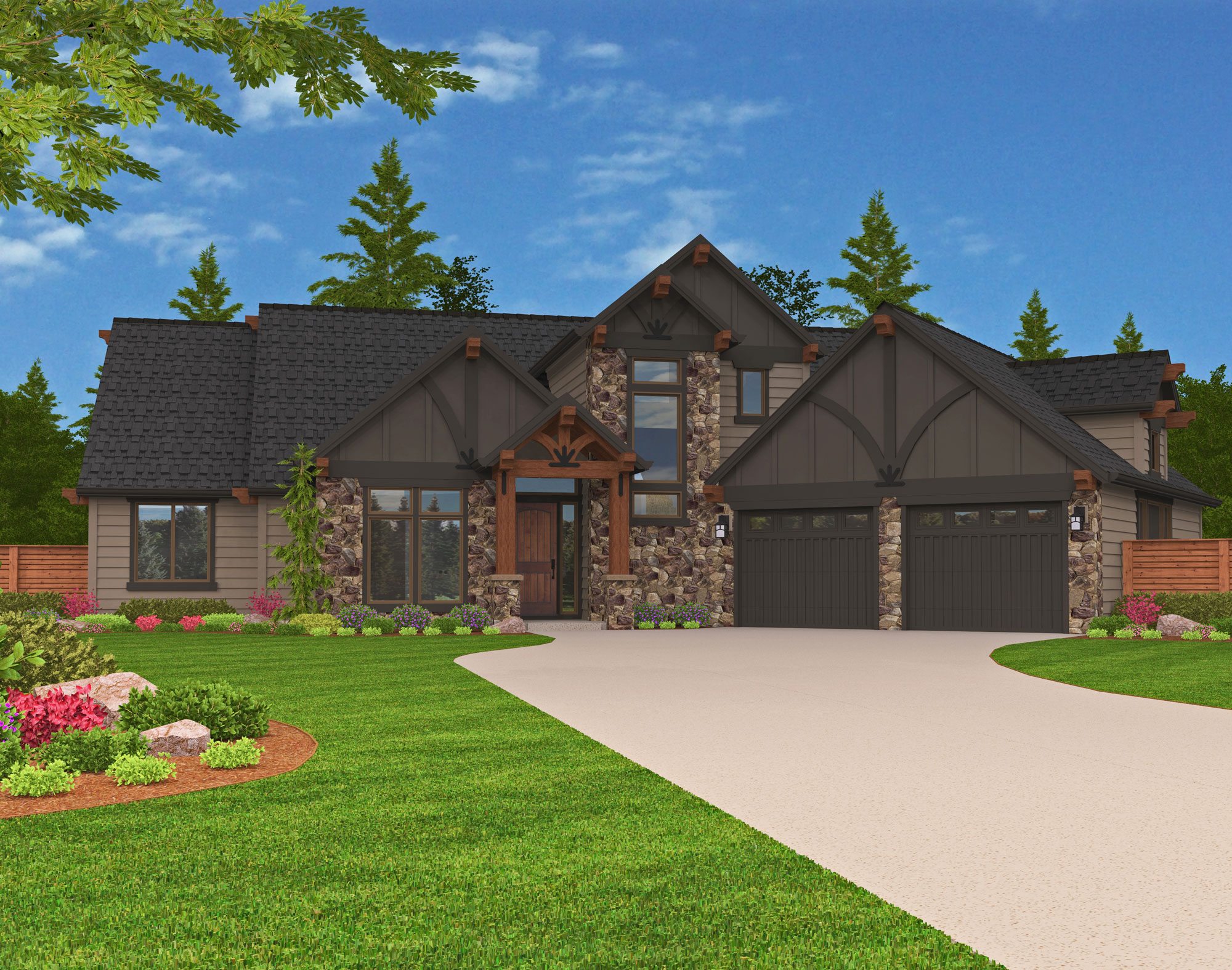
X-16-D
Single Story Country House Plan ...
-
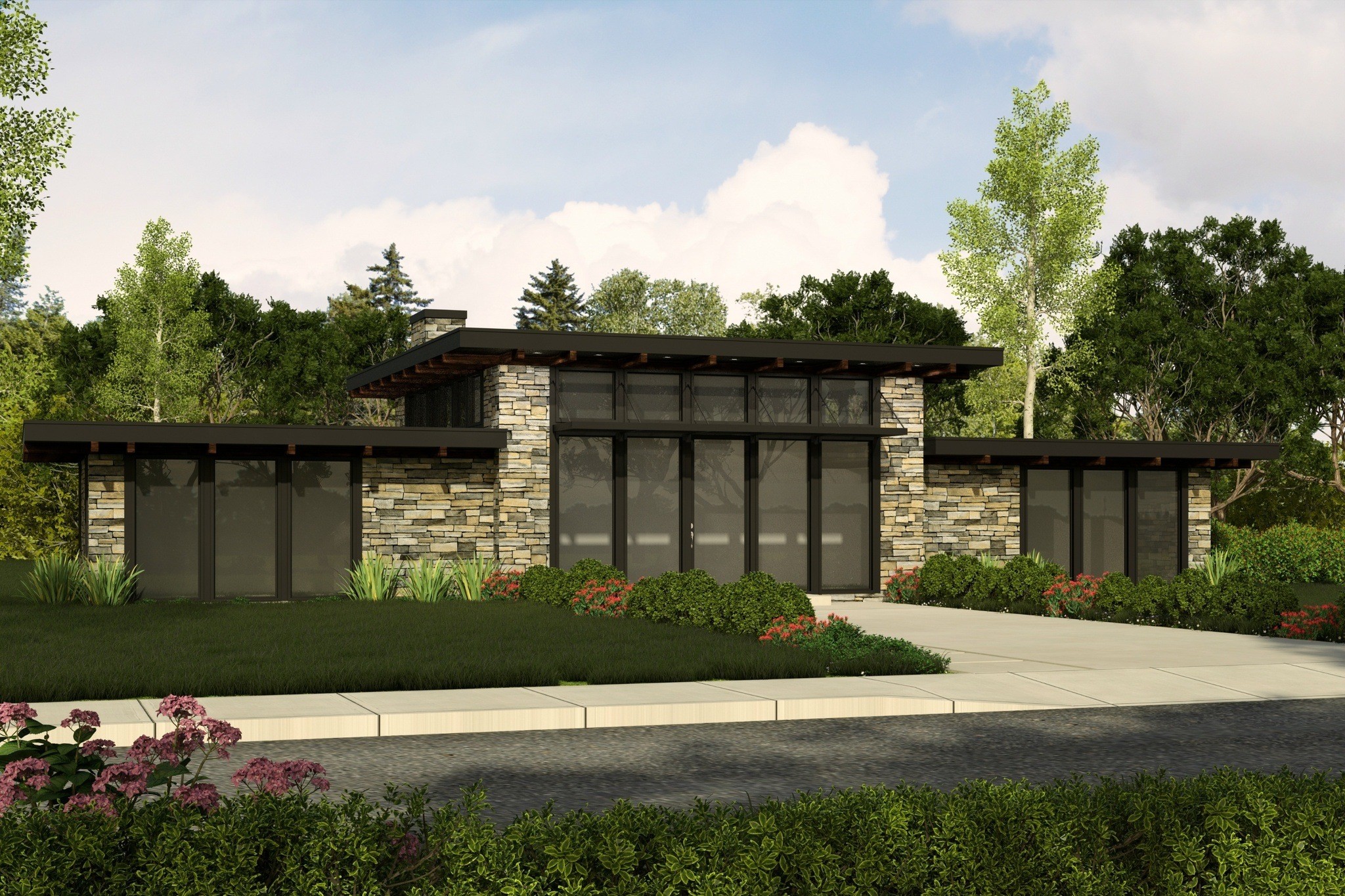
MM-1439
Living Large in a Small Modern Home ...
-
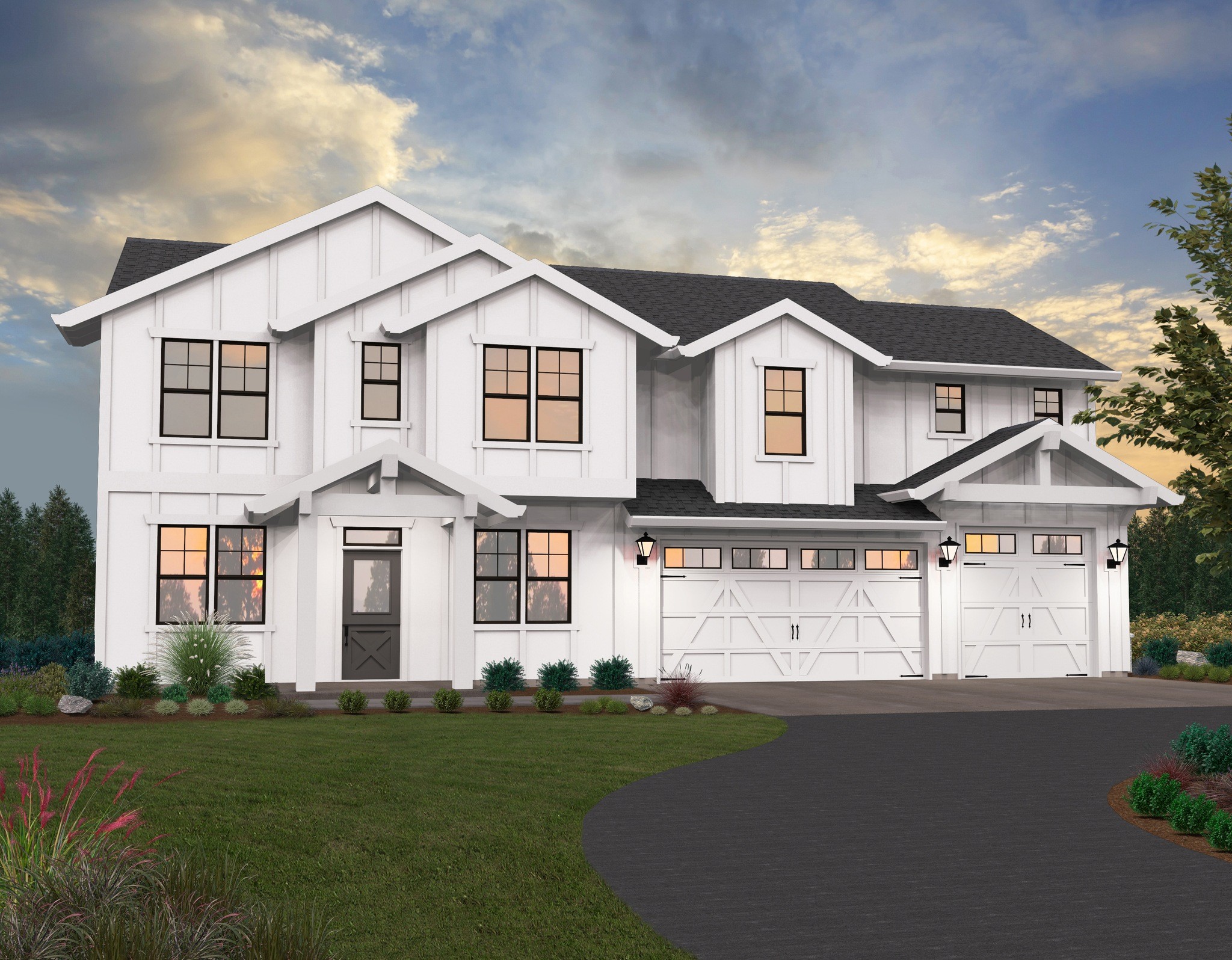
M-2962Leg
Modern Three Story Family Home ...
-
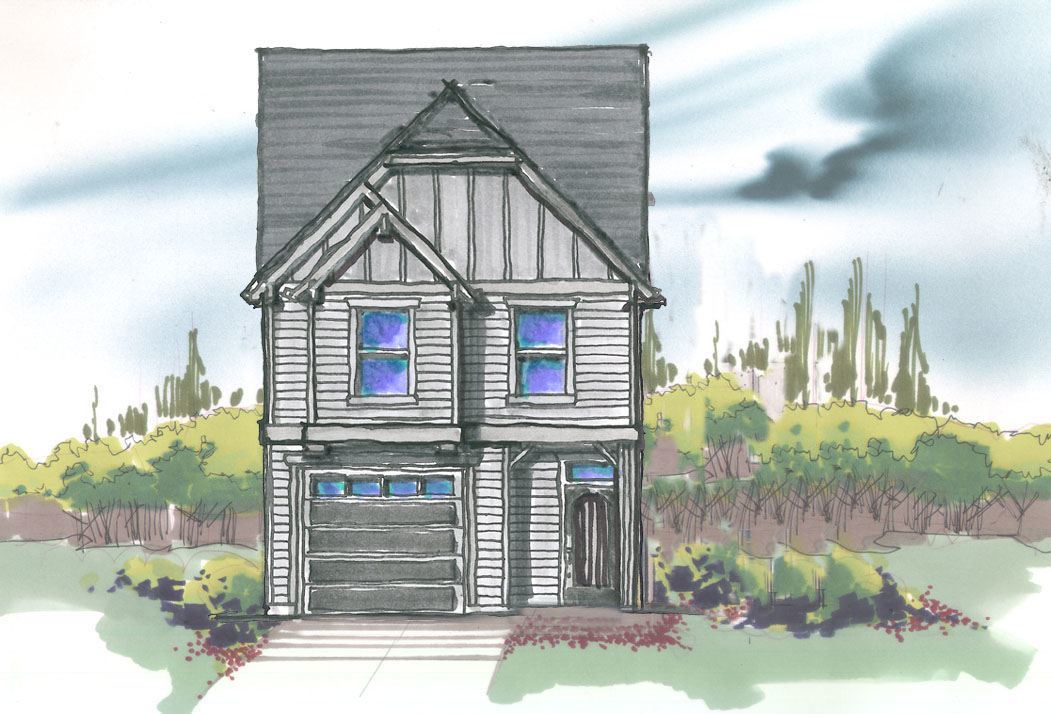
M-2165WL-B
The Skyscape plan is of Traditional, Transitional,...
-
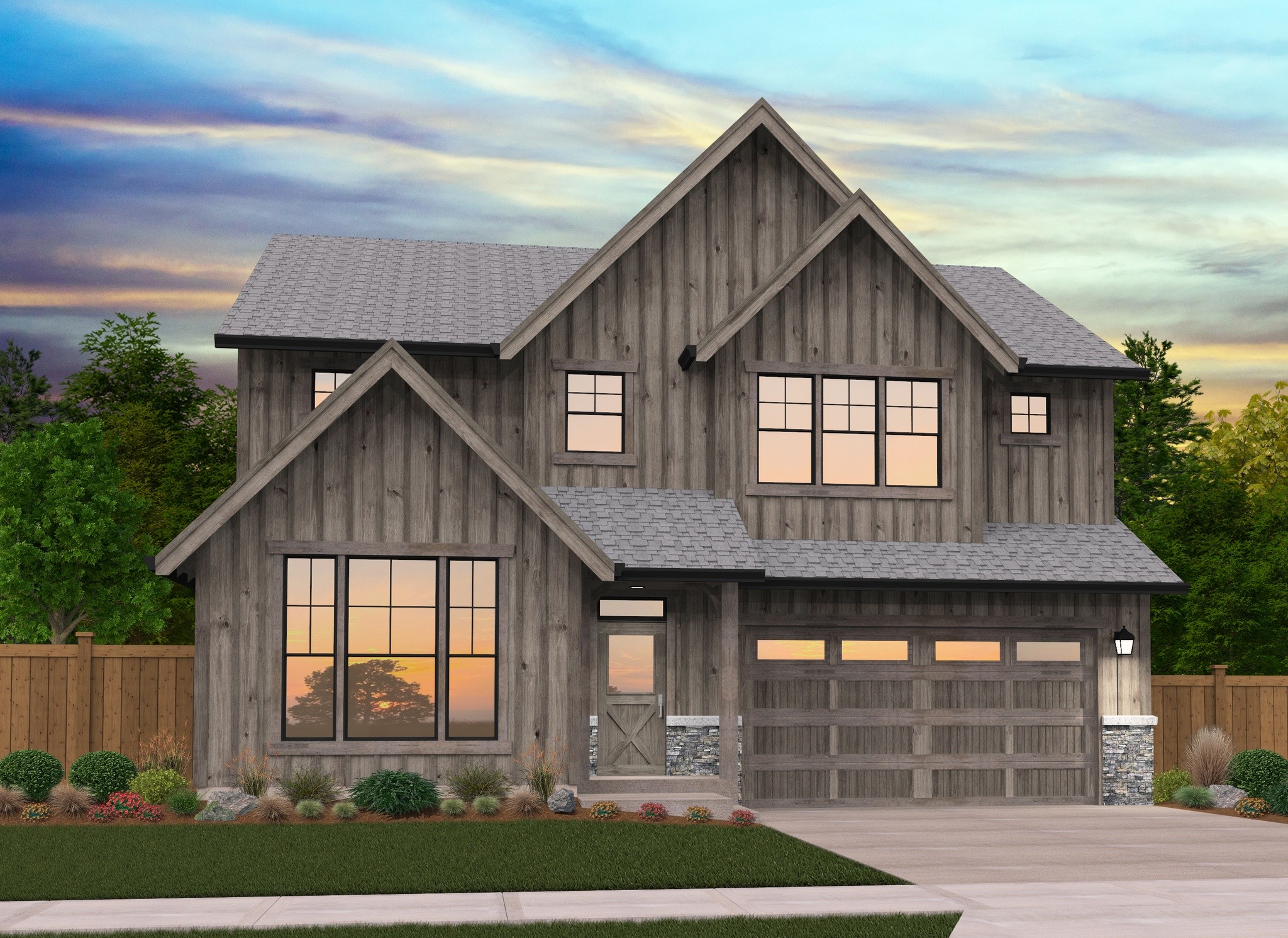
M-2442-WC-F
Striking Modern Farmhouse Design with Plenty of...
-
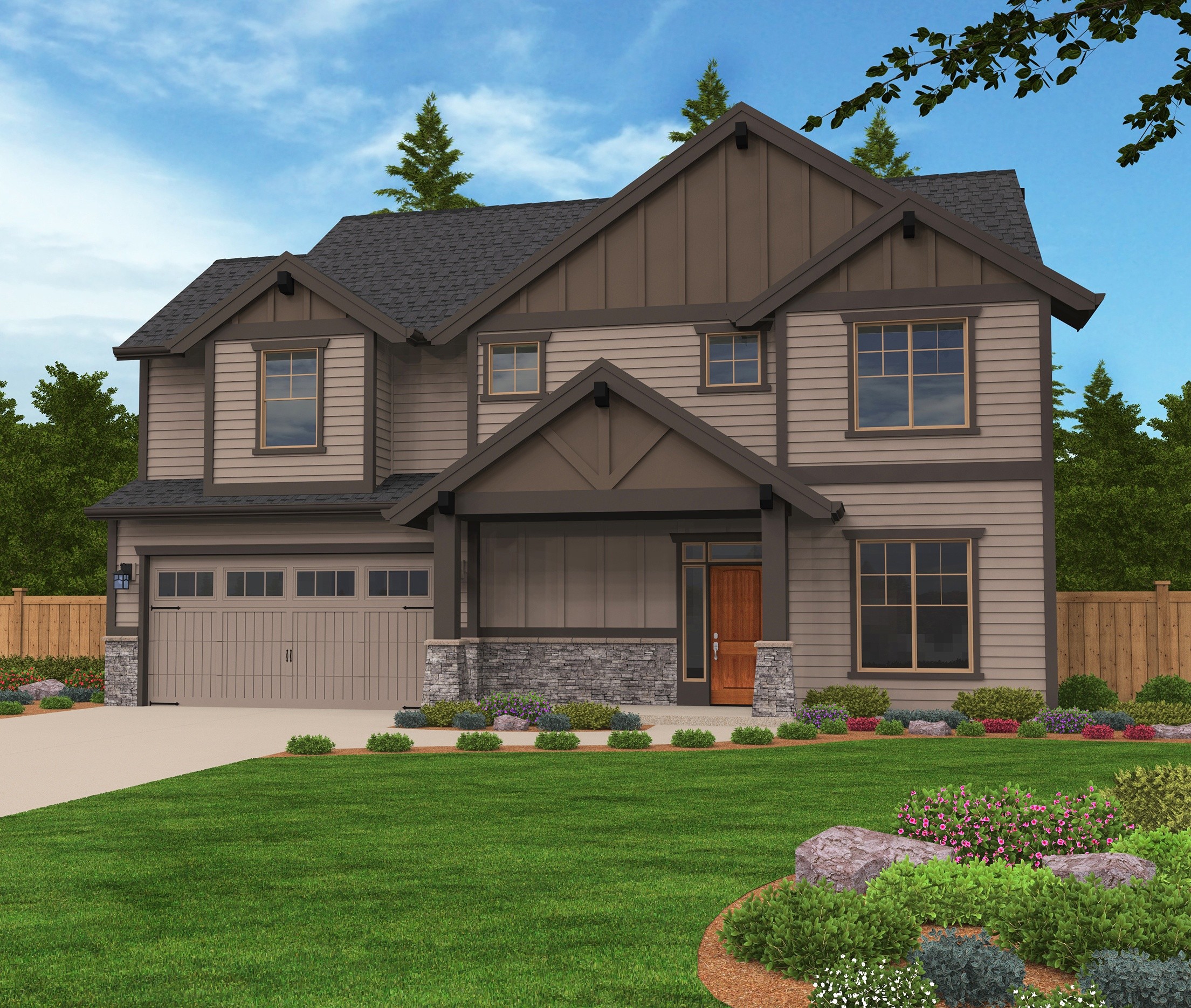
M-2480-MSK
Charming Cottage House Plan
-
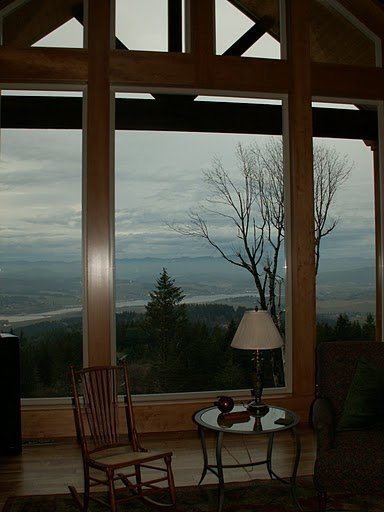
M-3163CROB
Wow! Just look at the drama and comfort married...
-
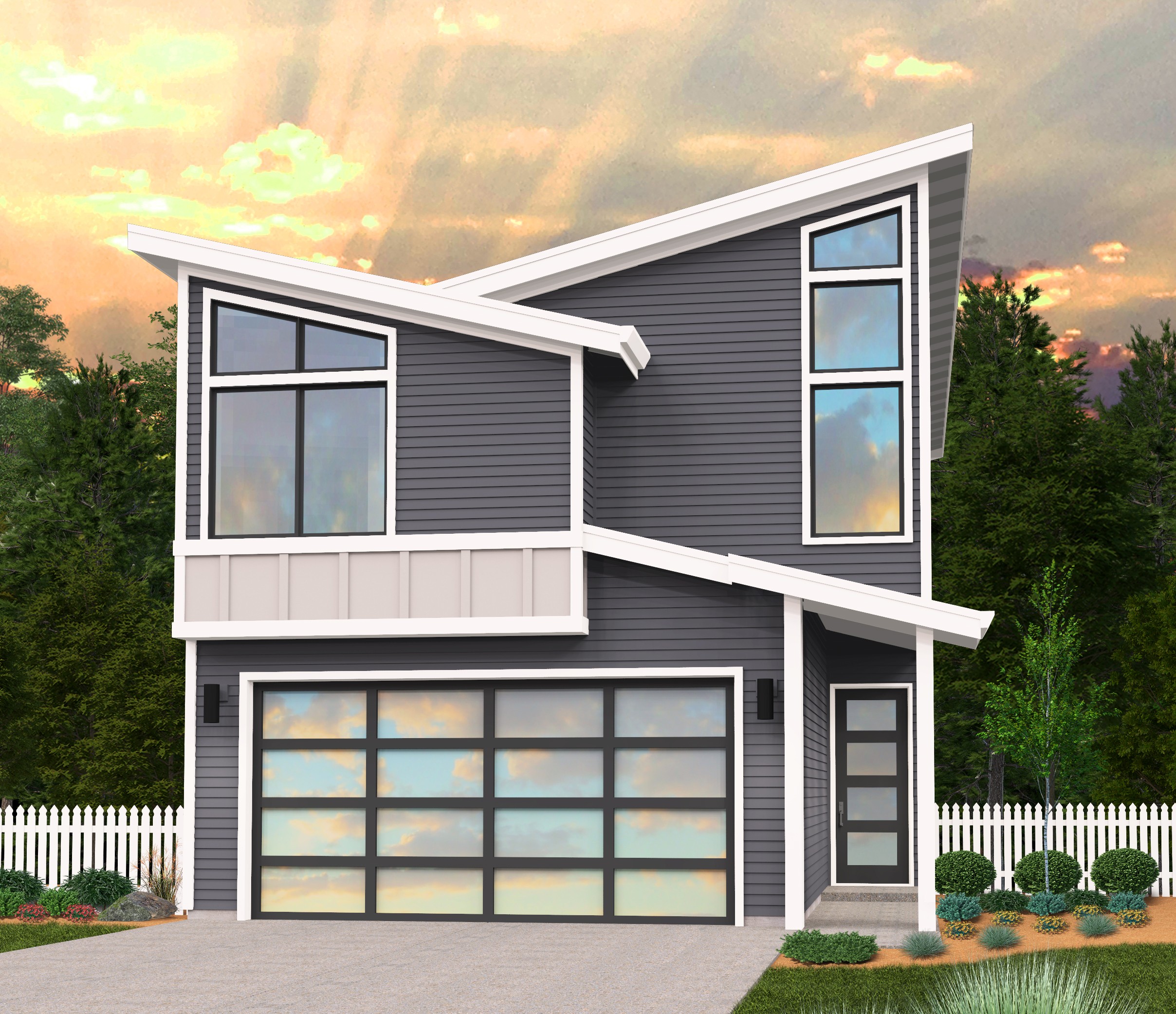
M-1852Mod
Narrow 2 story Modern Home Design ...
-
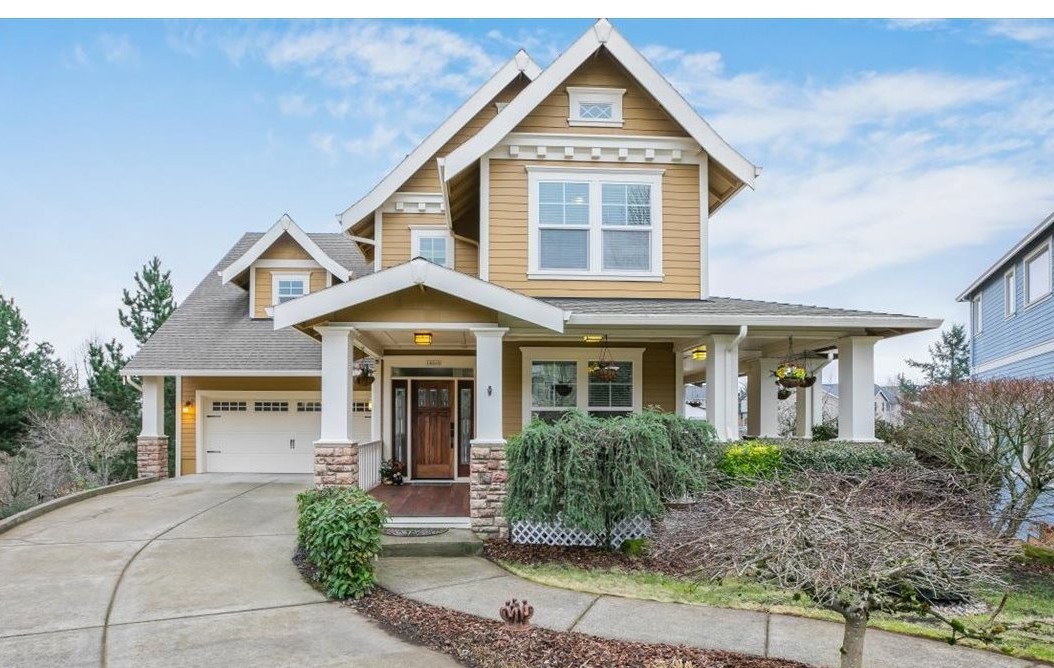
M-3713-RO
Stellar Wraparound Porch House Plan ...
-
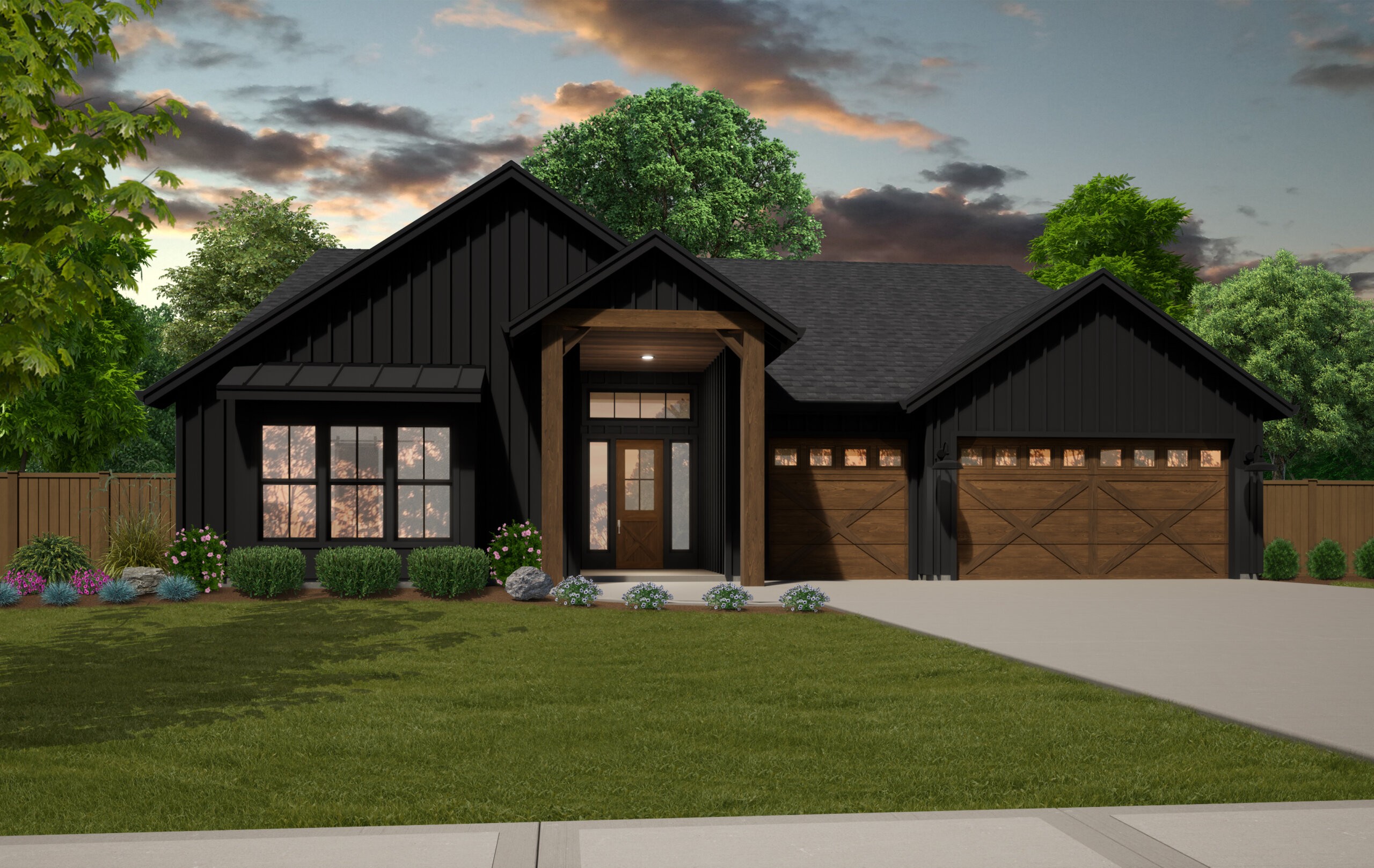
MF-2884
Traditional Craftsman Farmhouse Home Design on one...
-
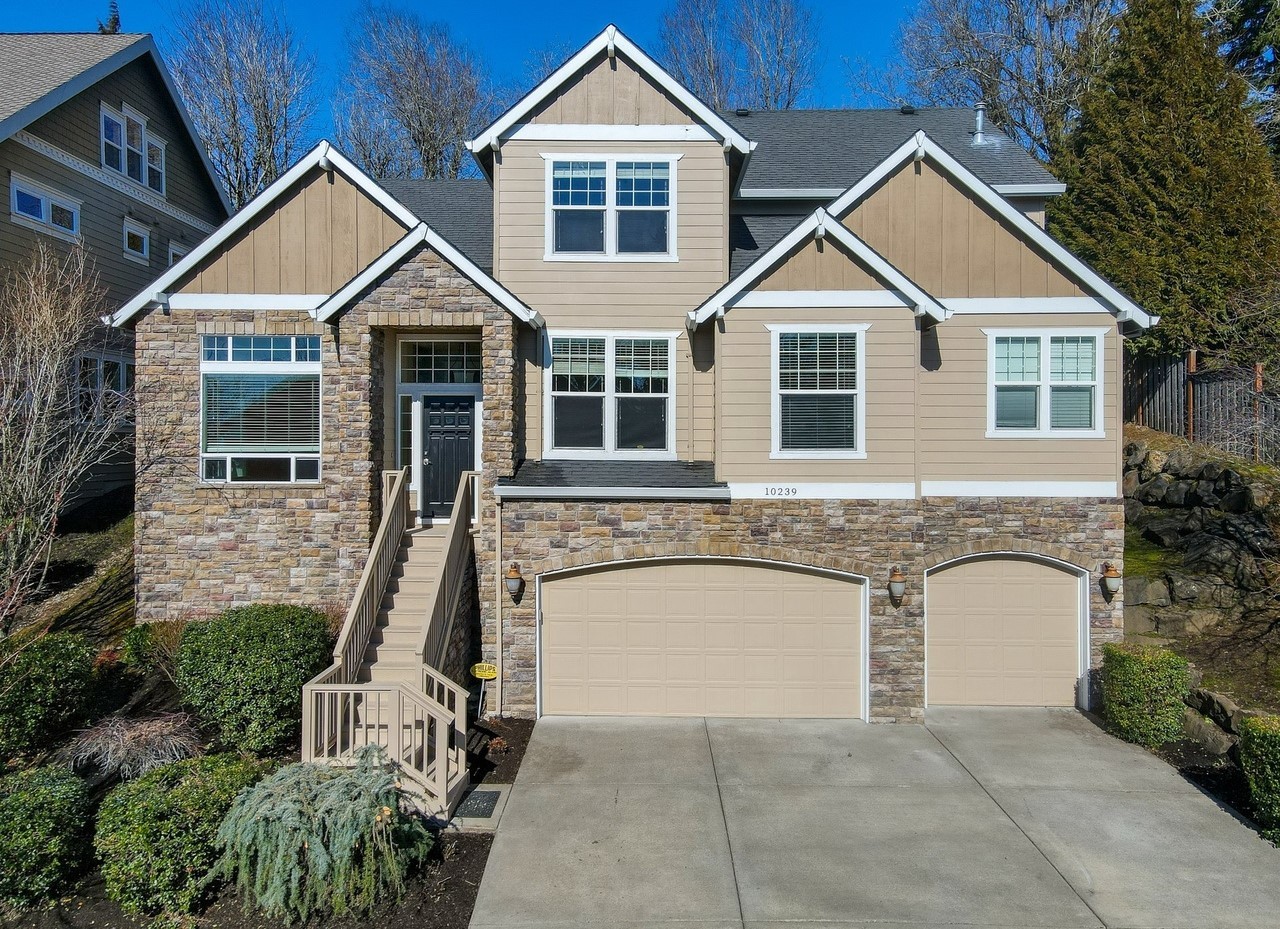
M-3227
Cozy, Feature Packed Traditional House Plan with...

