House Plans Two Story(103 items)
Showing 81–100 of 103 results
-

M-3250Grif
Mountain Lodge House Plan with Modern Twists ...
-
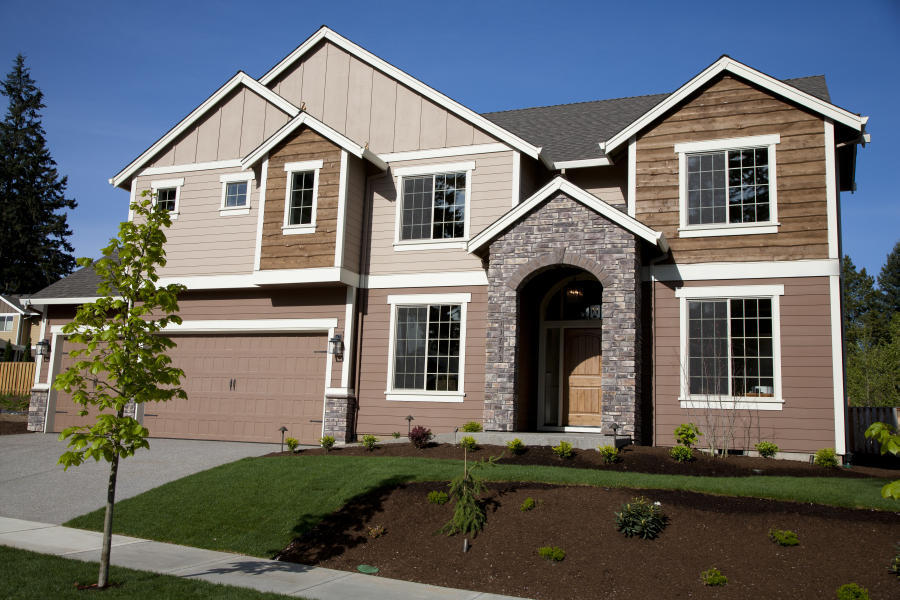
M-3249GFH
Multi-generational Craftsman House Plan ...
-
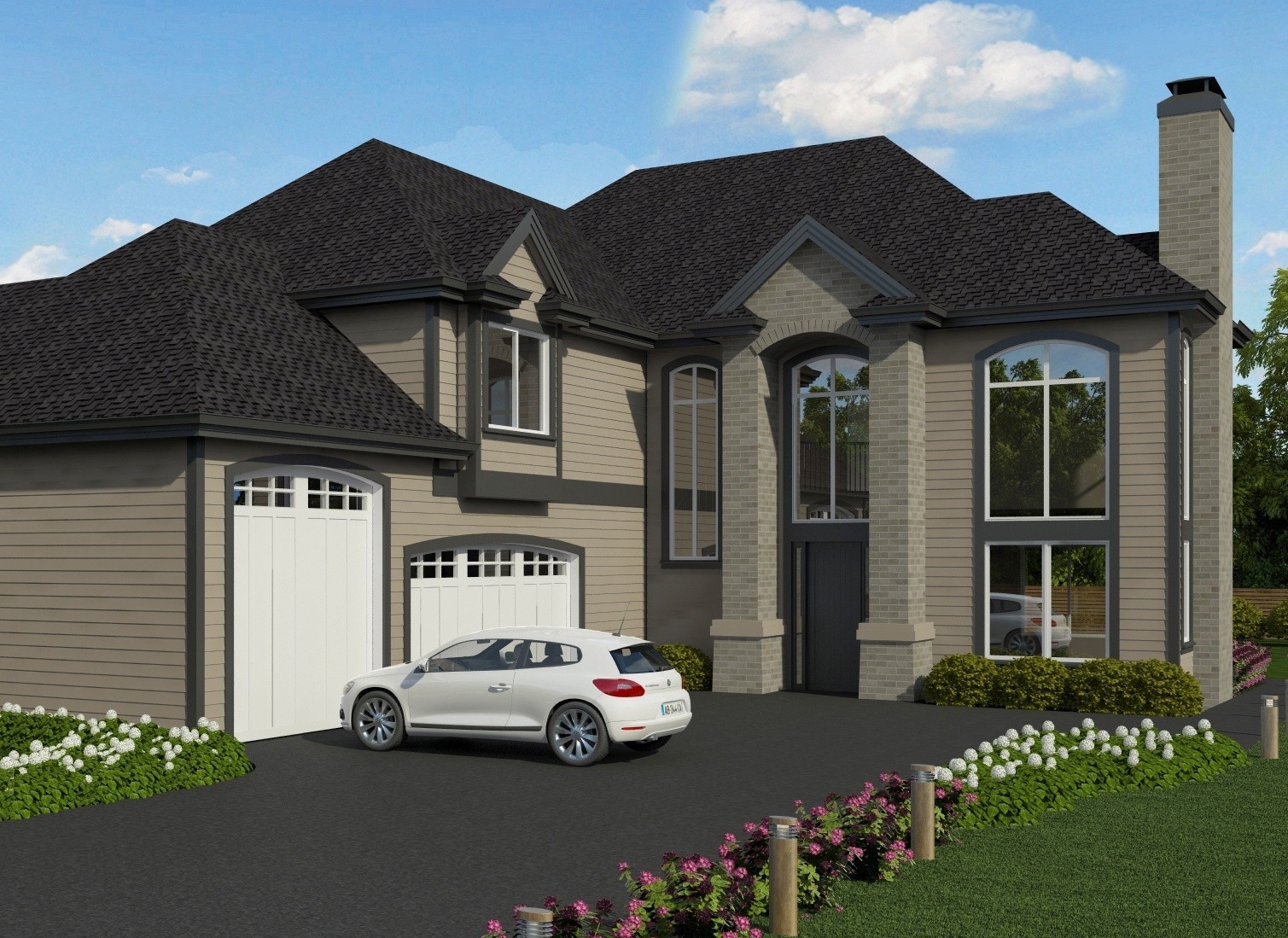
M-3044T
A Transitional, French Country Design, the Tier...
-
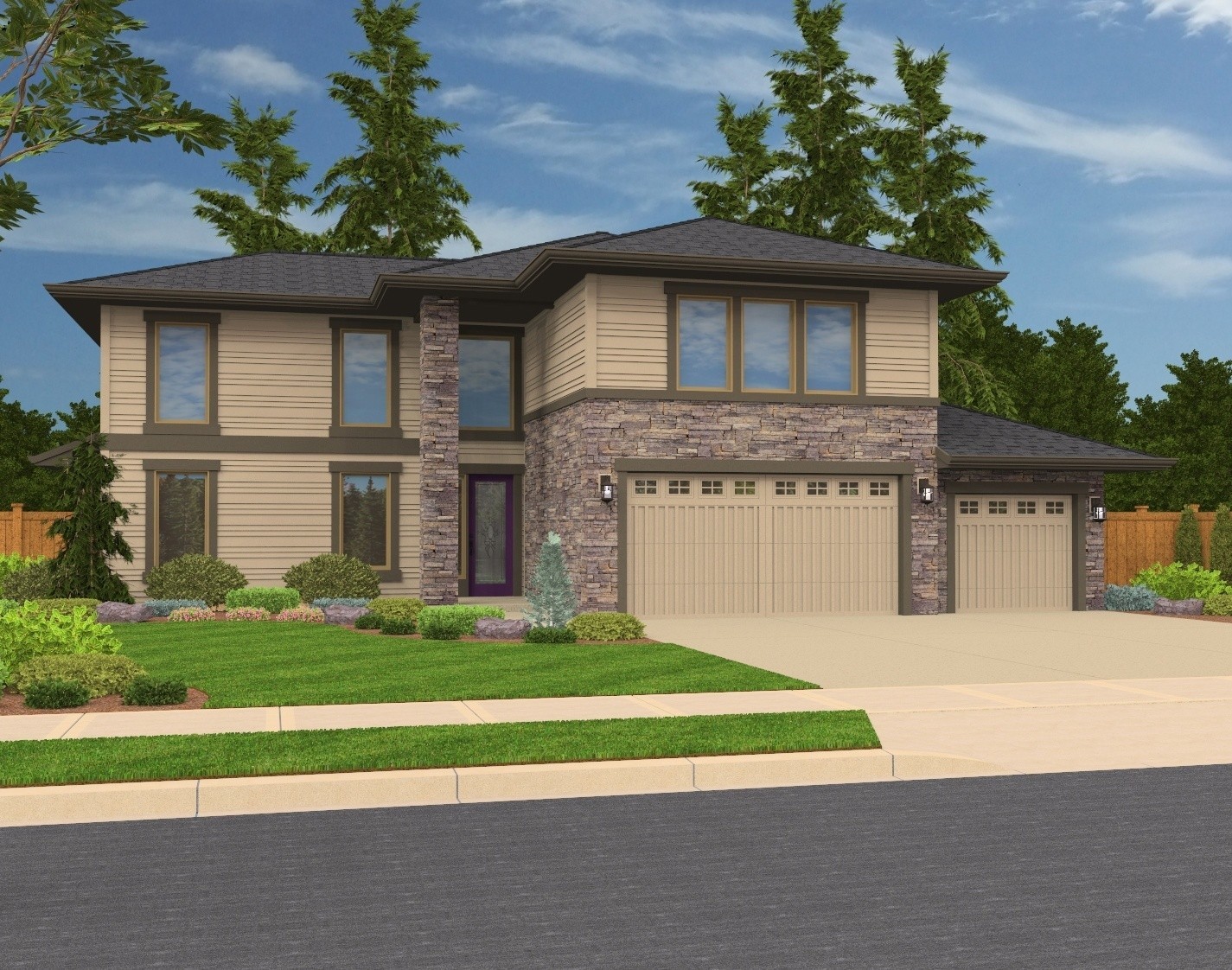
M-3000R
This Contemporary Prairie/Craftsman design, the...
-
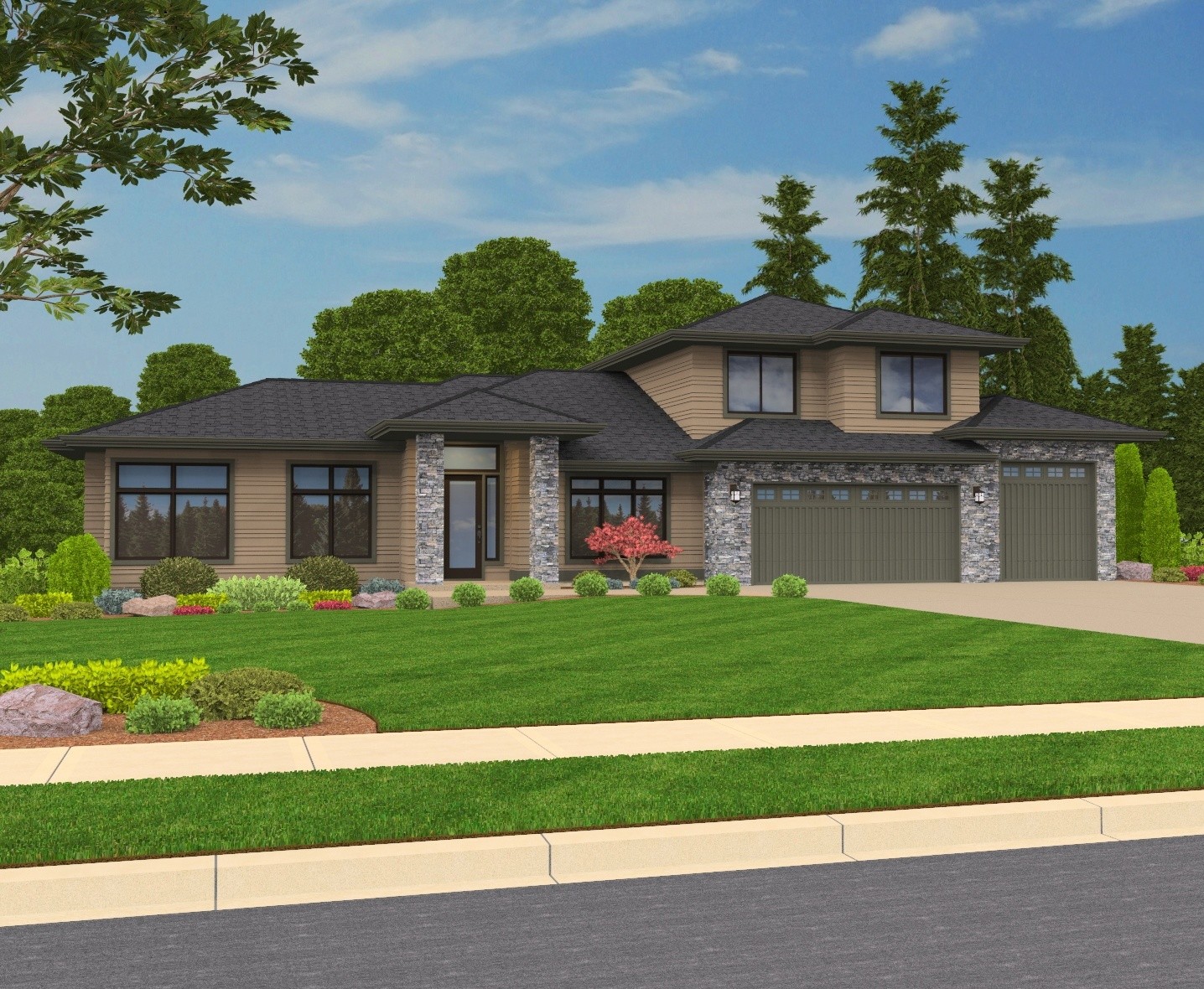
MSAP-2796 ML
A beautiful Northwest Modern house, the...
-
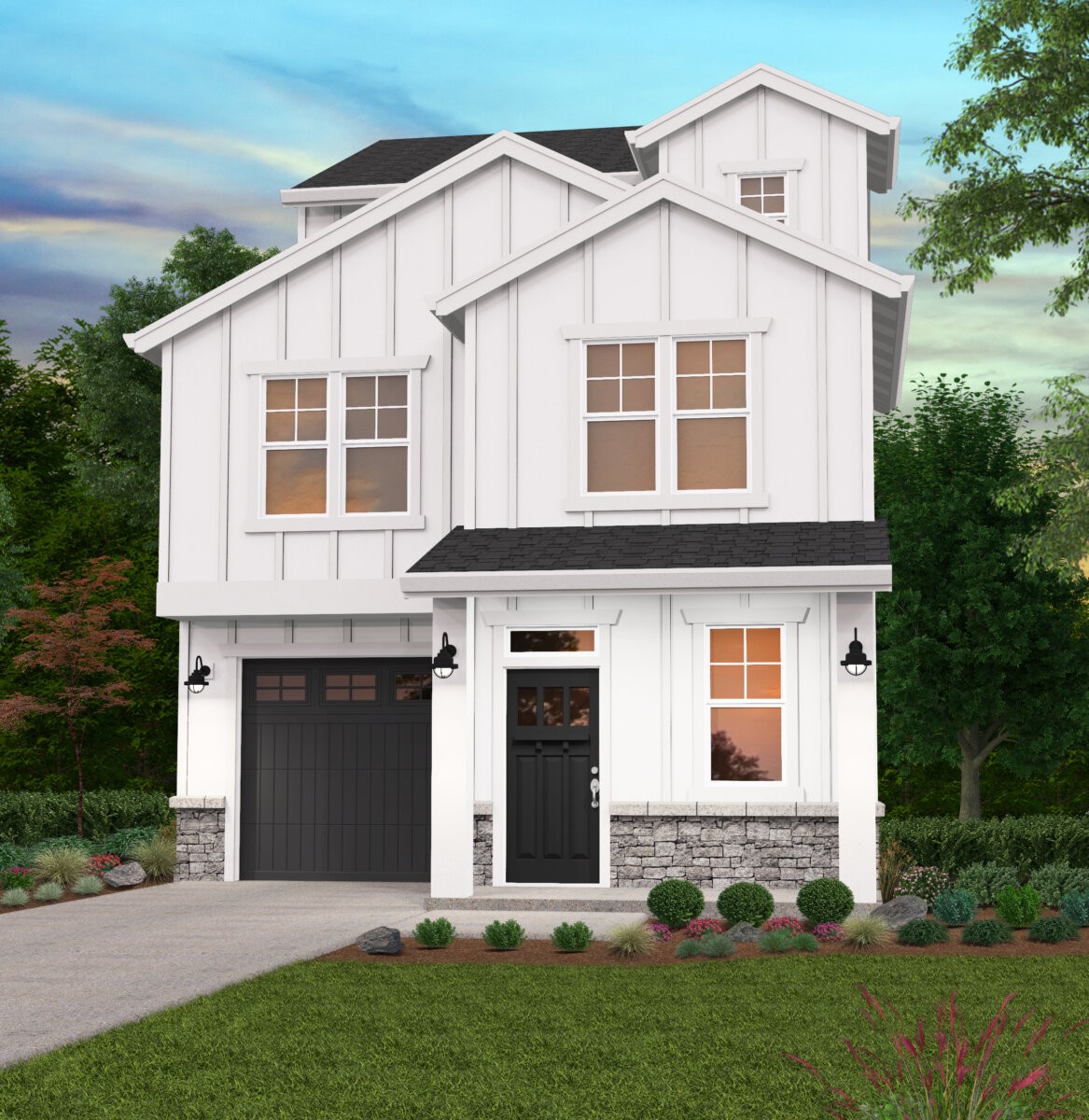
M-2776 WL
Affordable Narrow 3 story craftsman house plan ...
-
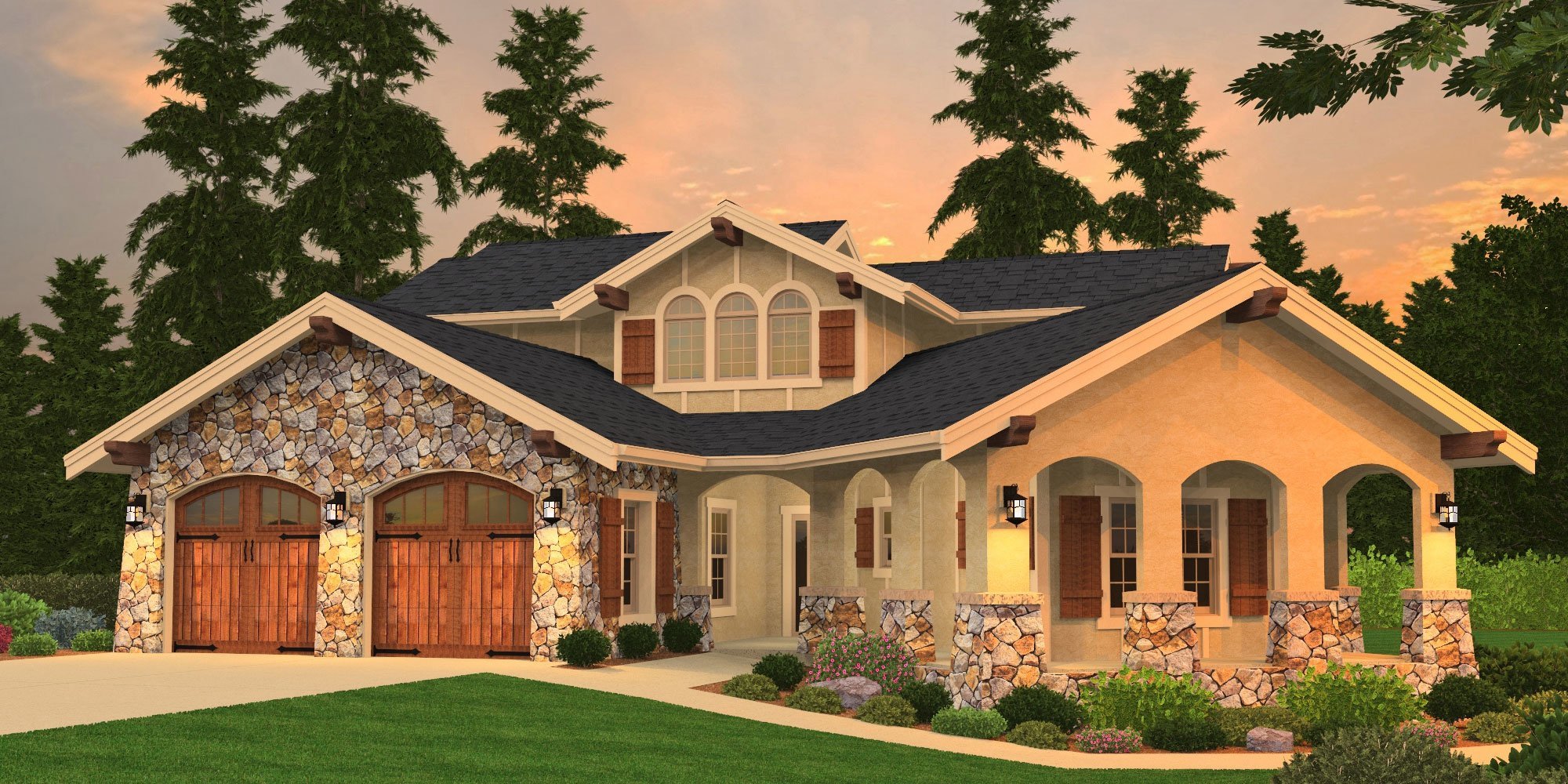
M-2702-A
This Tuscan House Plan Beauty is a perfect...
-
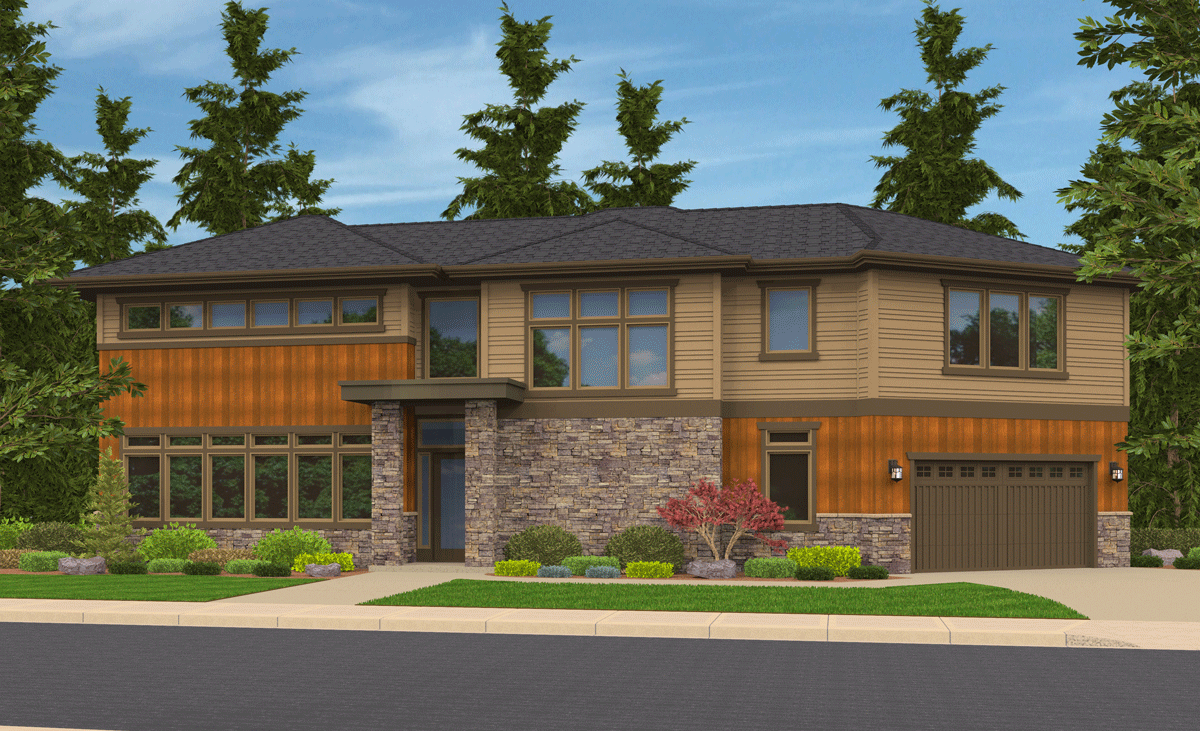
M-2697-JH
This Contemporary Modern home, the Eastwood is a...
-
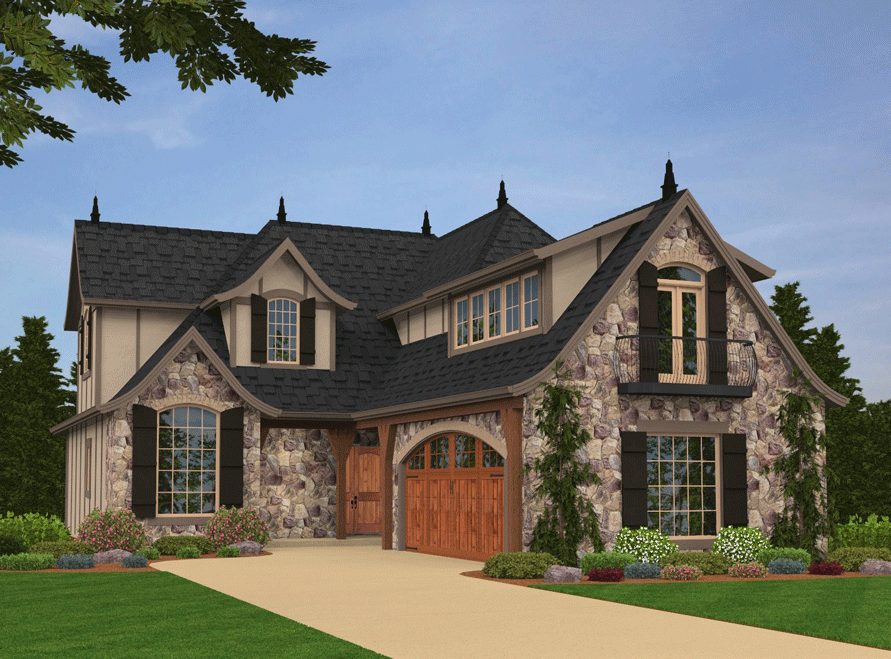
M-2685-A
Elegant Wine Country House Plan ...
-
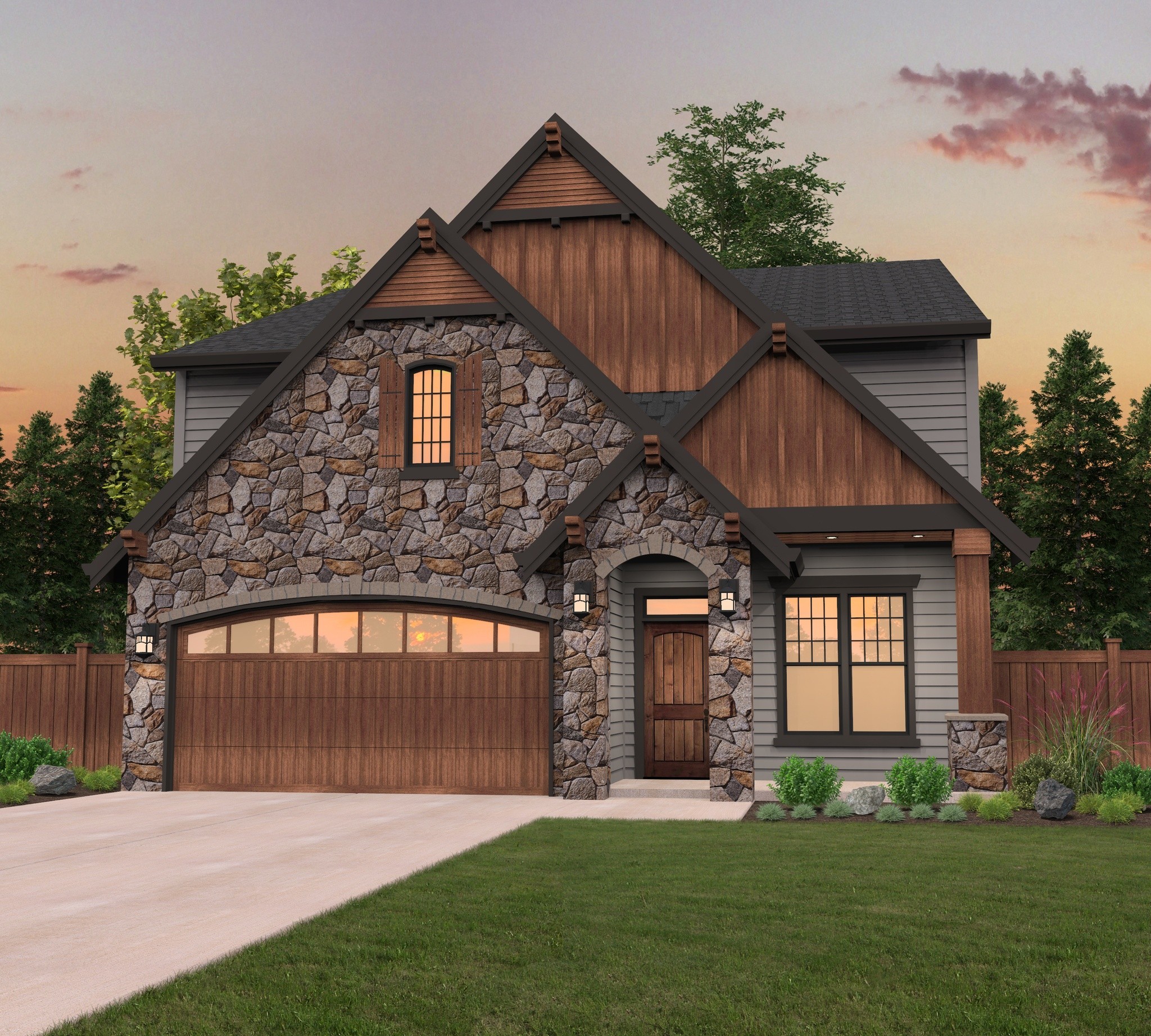
M-2649JTR
Best Selling Builder's Favorite 35 foot wide House...
-
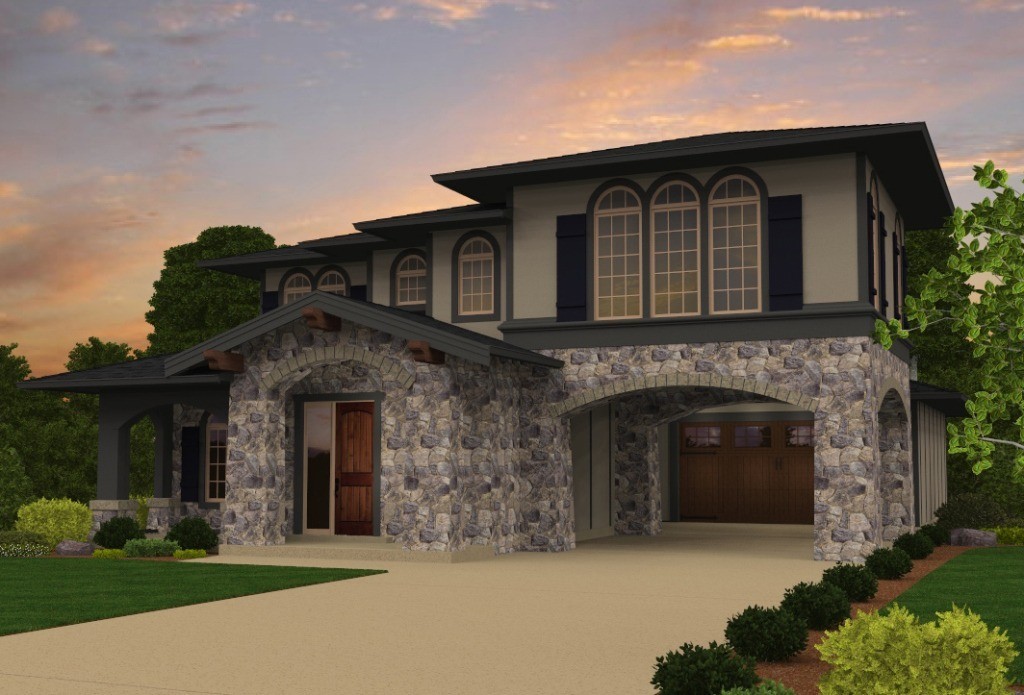
M-2615-A Pinot
This French Country style, the Pinot makes a...
-
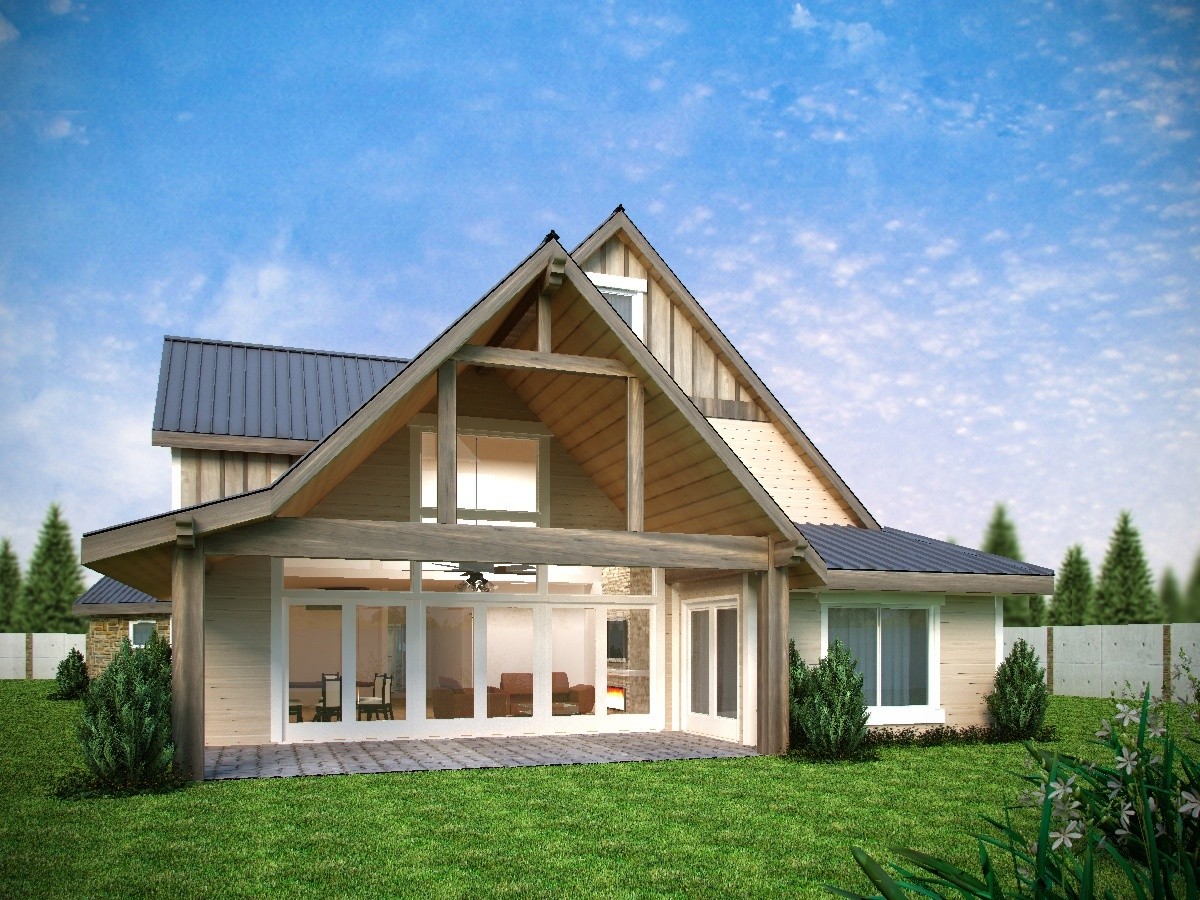
M-2612-SP
An Old European Design, the Shore Pines is a...
-
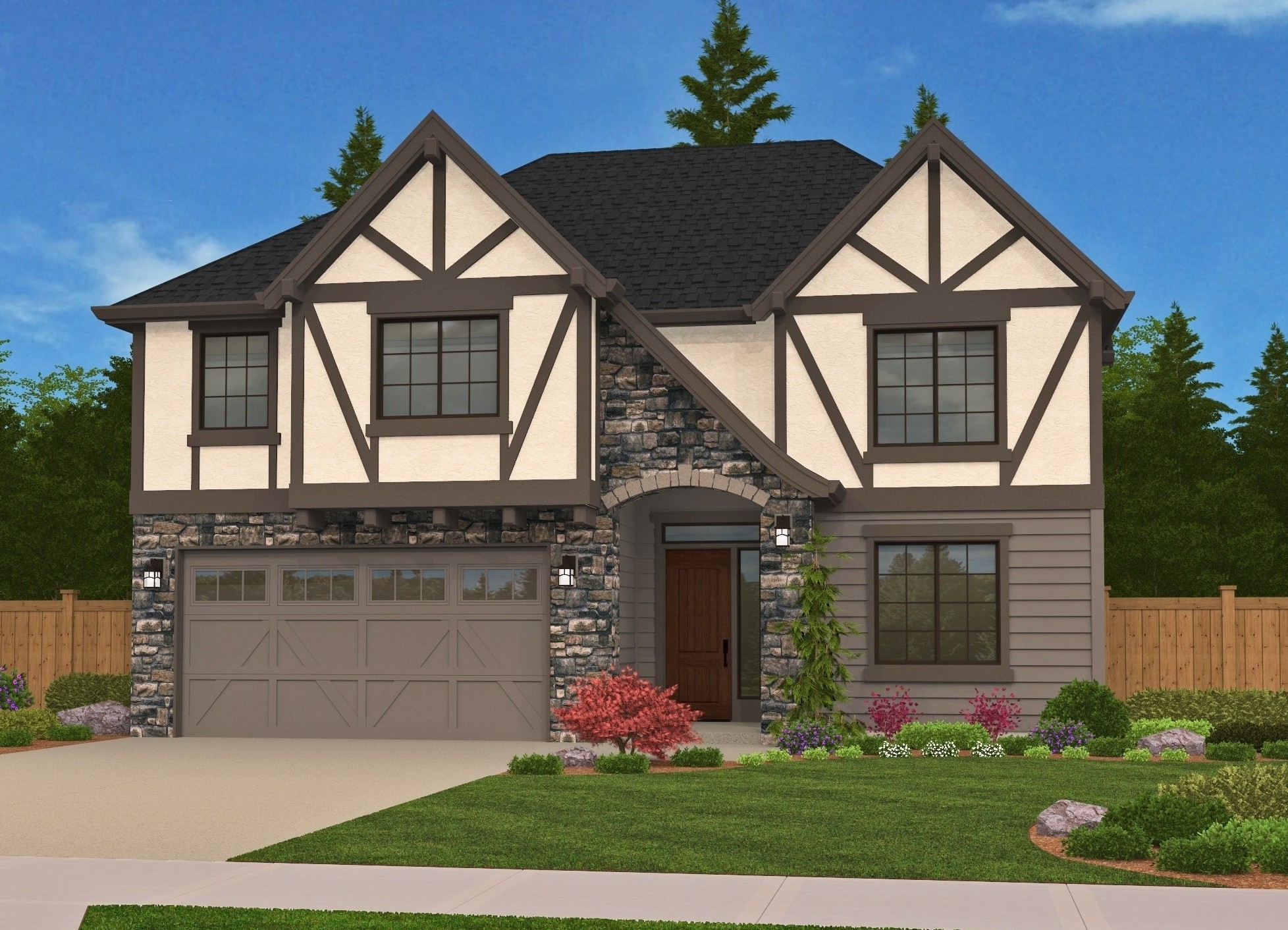
M-2606-GFH
Tudor Style Cottage House Plan ...
-
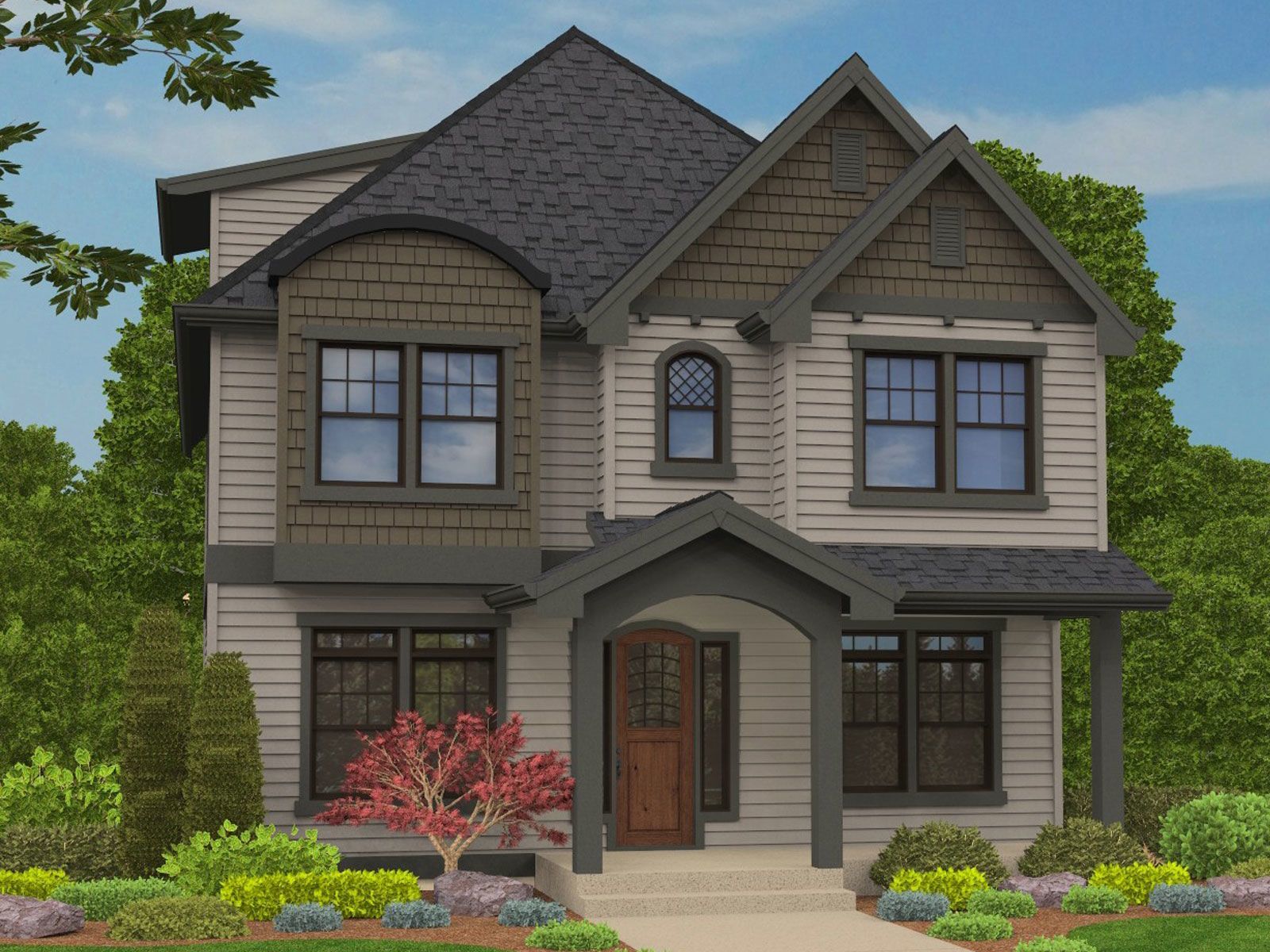
M-2529K
A Transitional and Craftsman Design, the Keller...
-
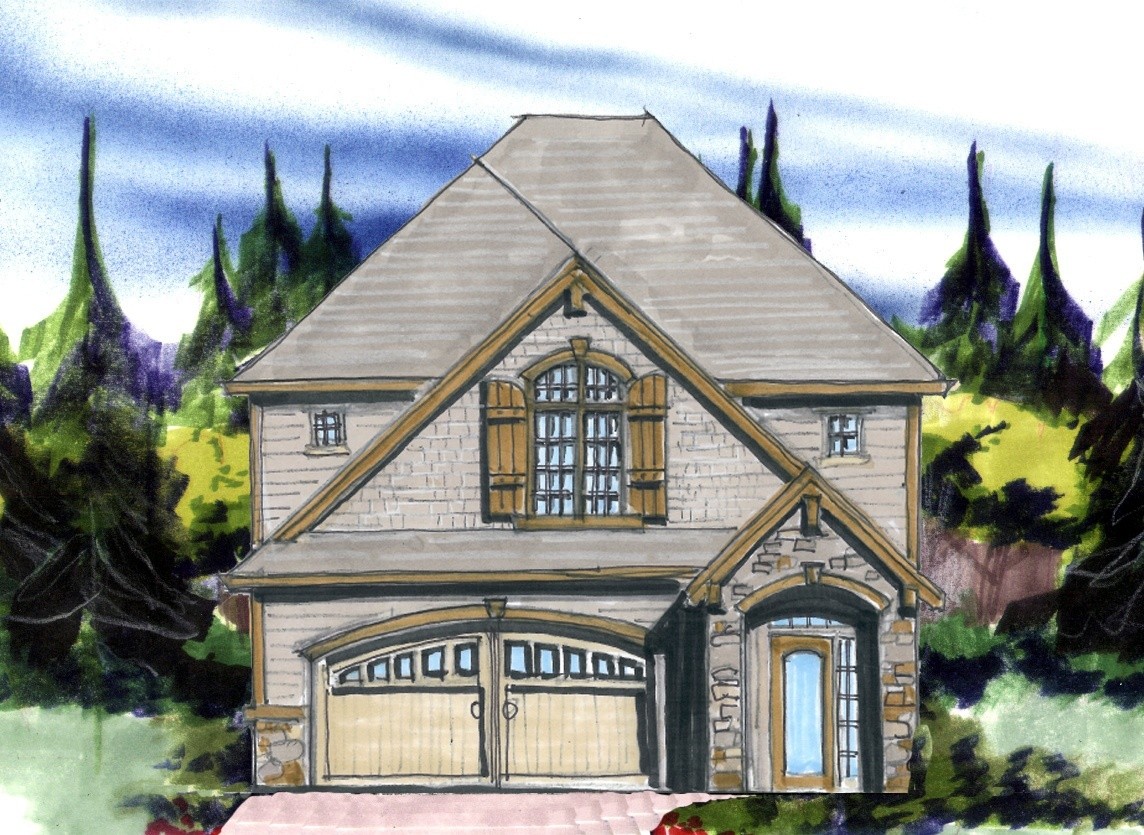
M-2418TH
This French Country, Cottage style, "Phillips"...
-
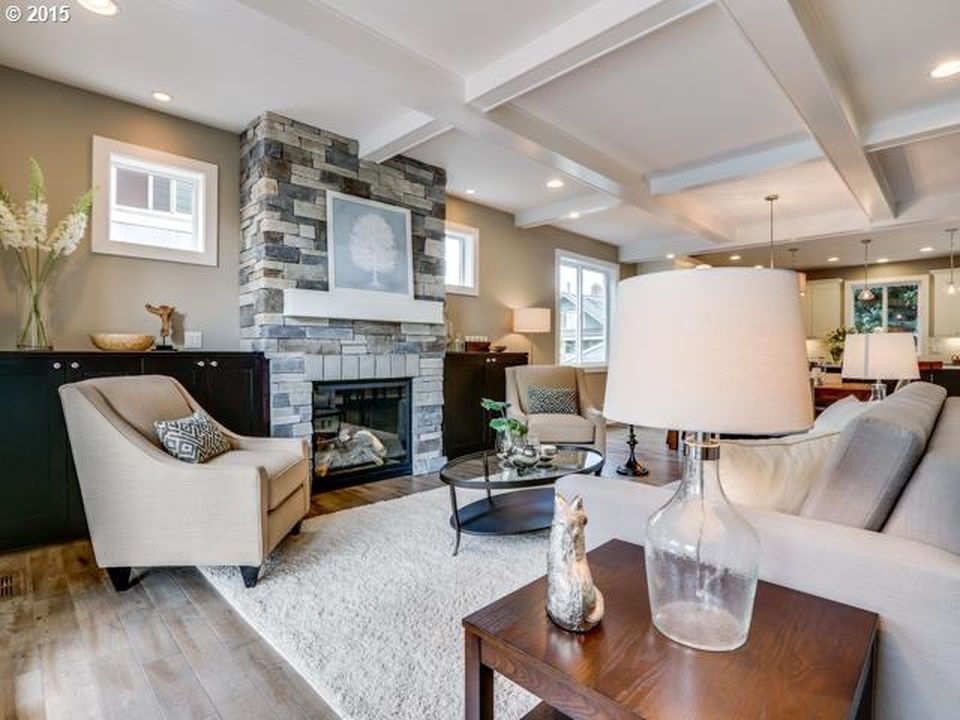
m-2404G
Unique Cottage House Plan with Bonus Room ...
-
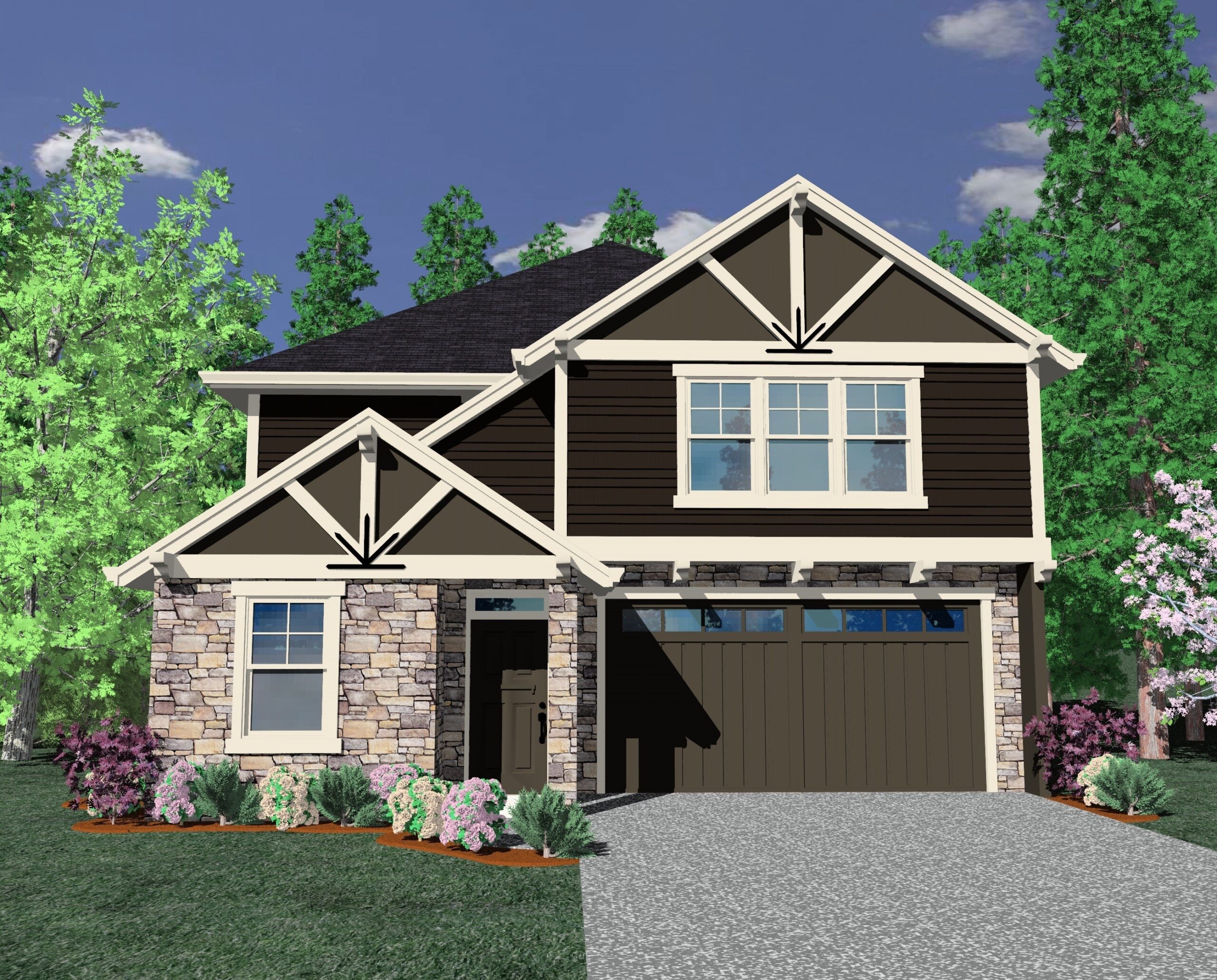
m-2269TH
This Transitional, Lodge, Tudor type Design, the...
-
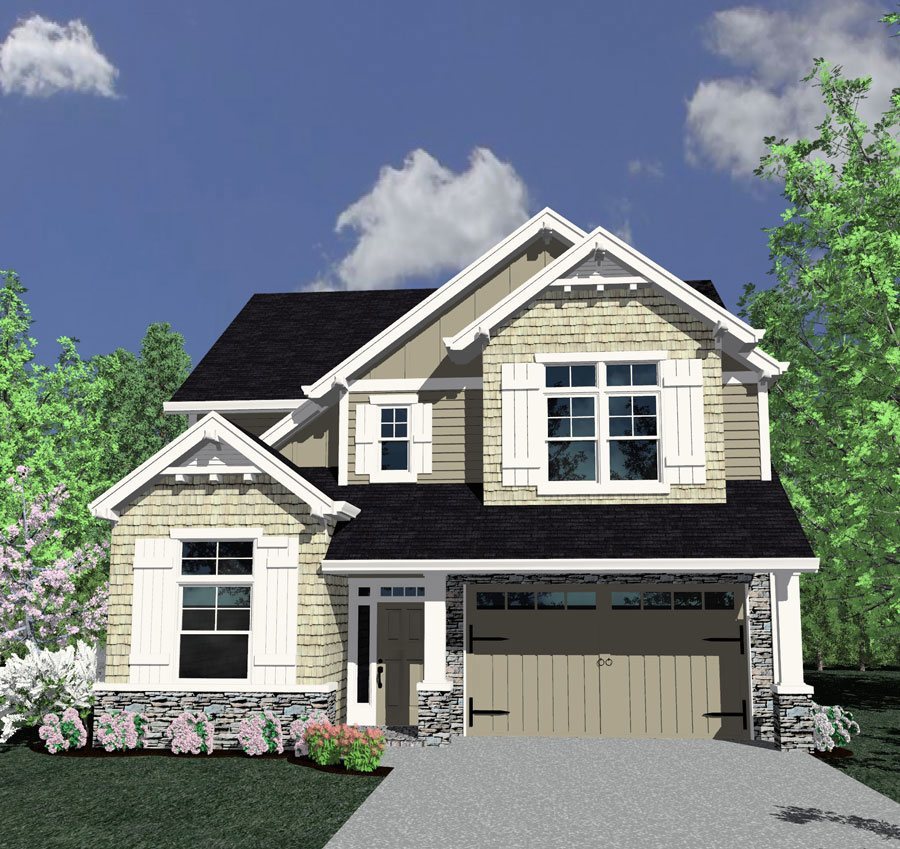
M-2066VG
This Traditional, Transitional, and Country, the...
-
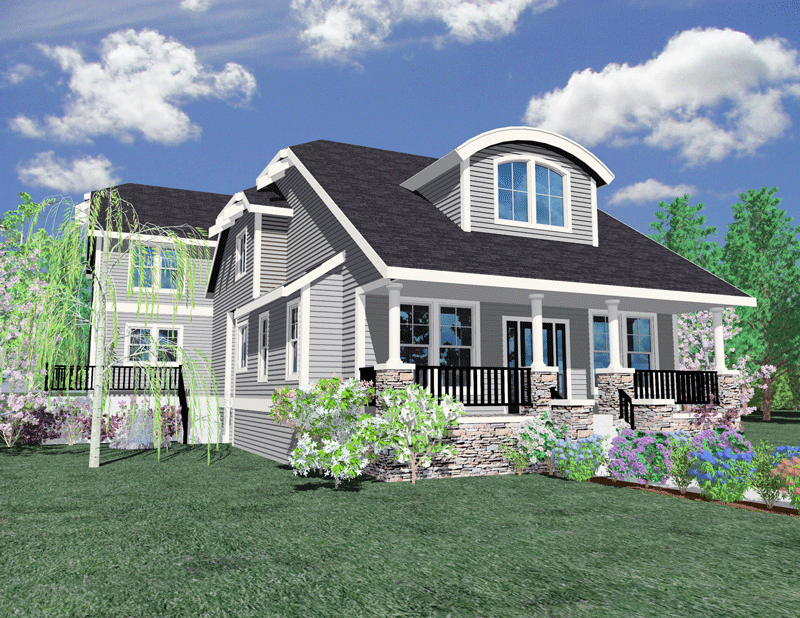
M-1935
This traditional and cottage styled house plan,...
-
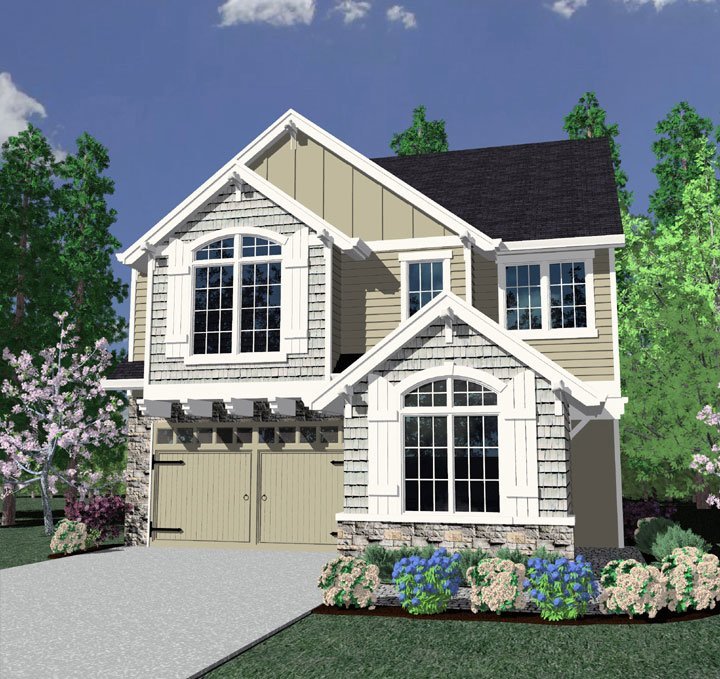
M-1809VG
This Traditional, Transitional Design, the...
