House Plans Single Story(83 items)
Showing 61–80 of 83 results
-
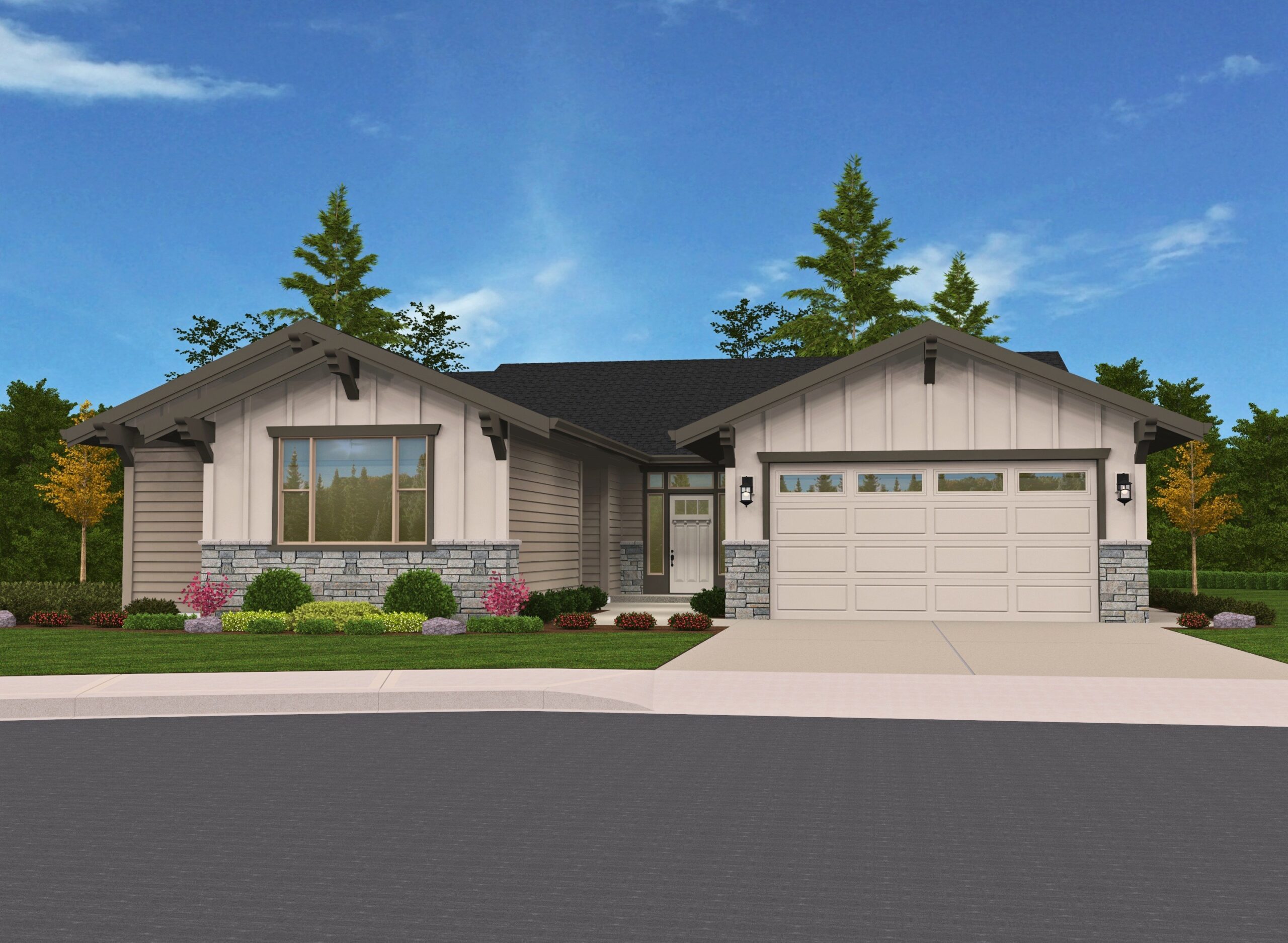
M-2159JTR
Affordable one-story ranch house plan with Casita ...
-
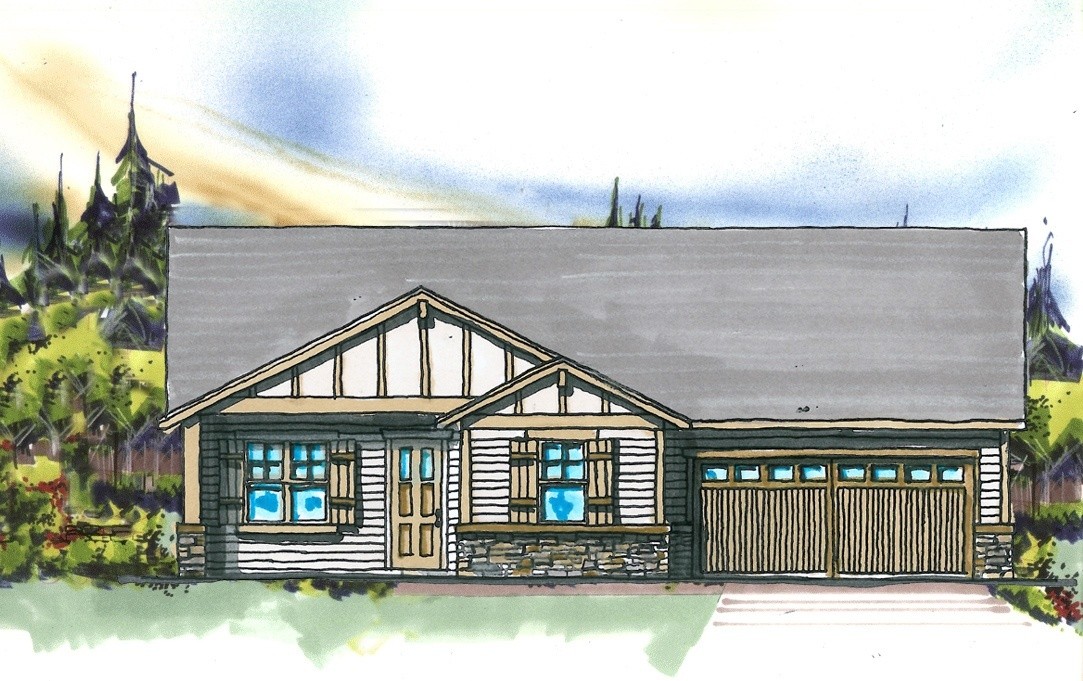
M-2154R
The Drake is of Traditional, Craftsman, and...
-
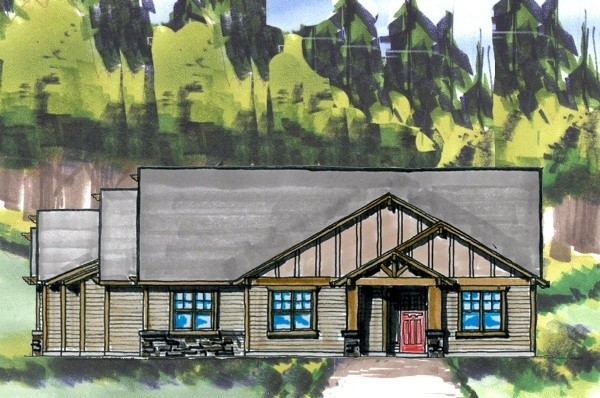
M-2119-GFH
One-Story Lodge House Plan
-
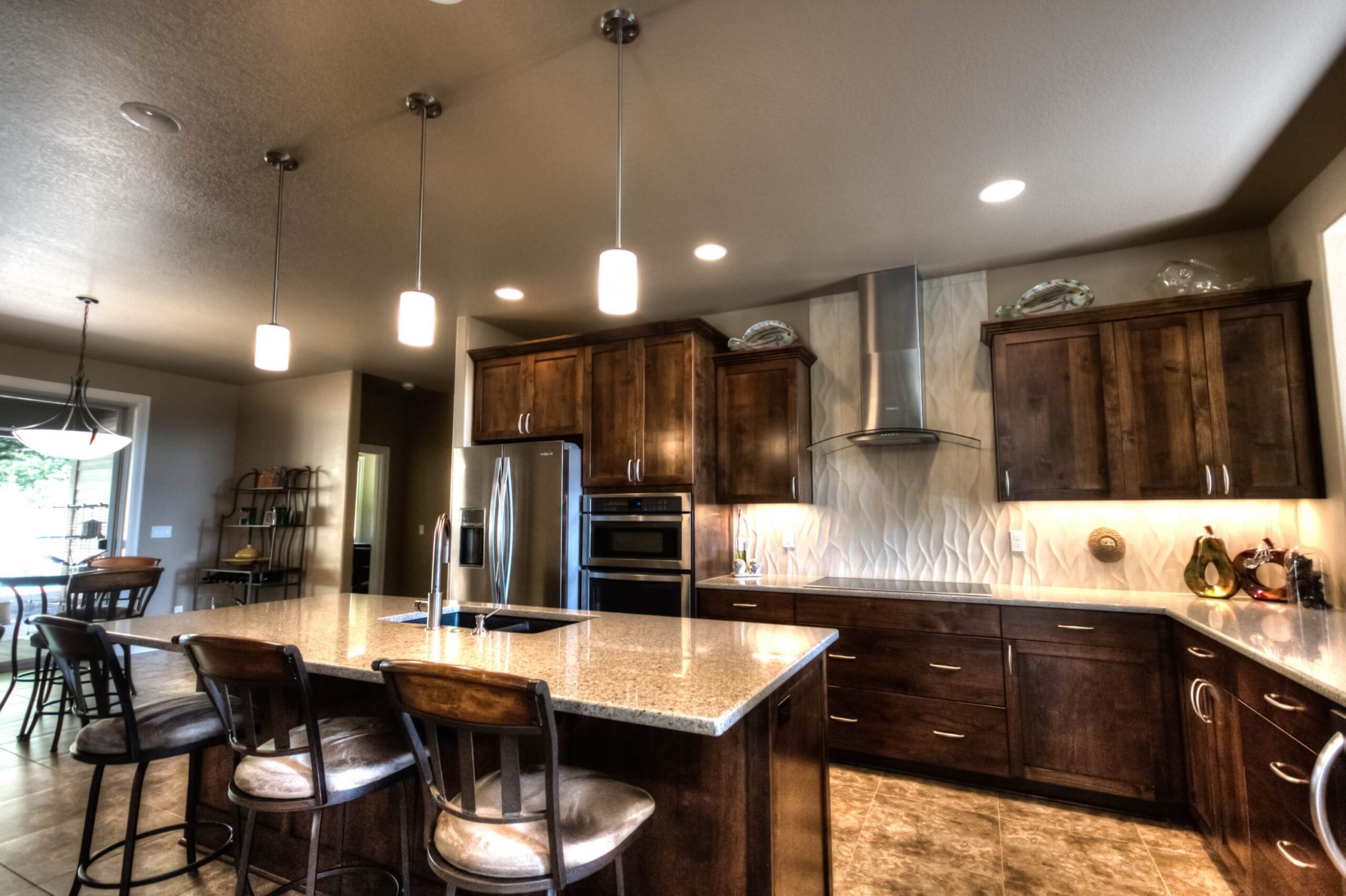
M-2040-OD
You found your Forever Home!
-
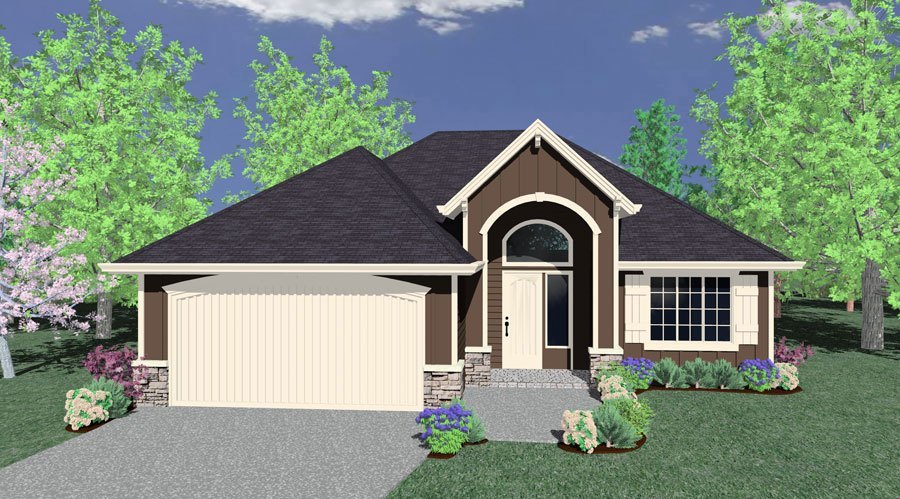
M-1984JDR
-
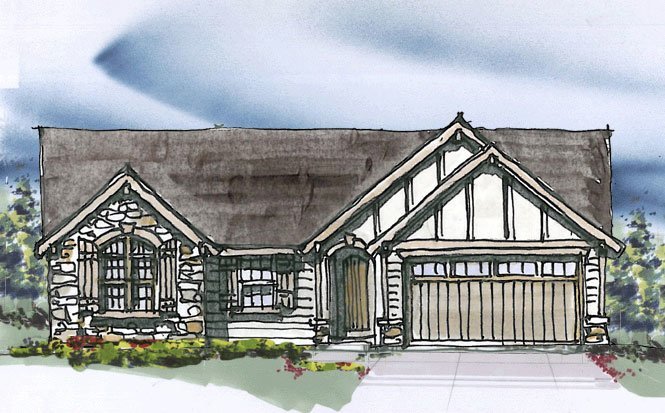
M-1863-GFH
Traditional, Craftsman, and French Country styles,...
-
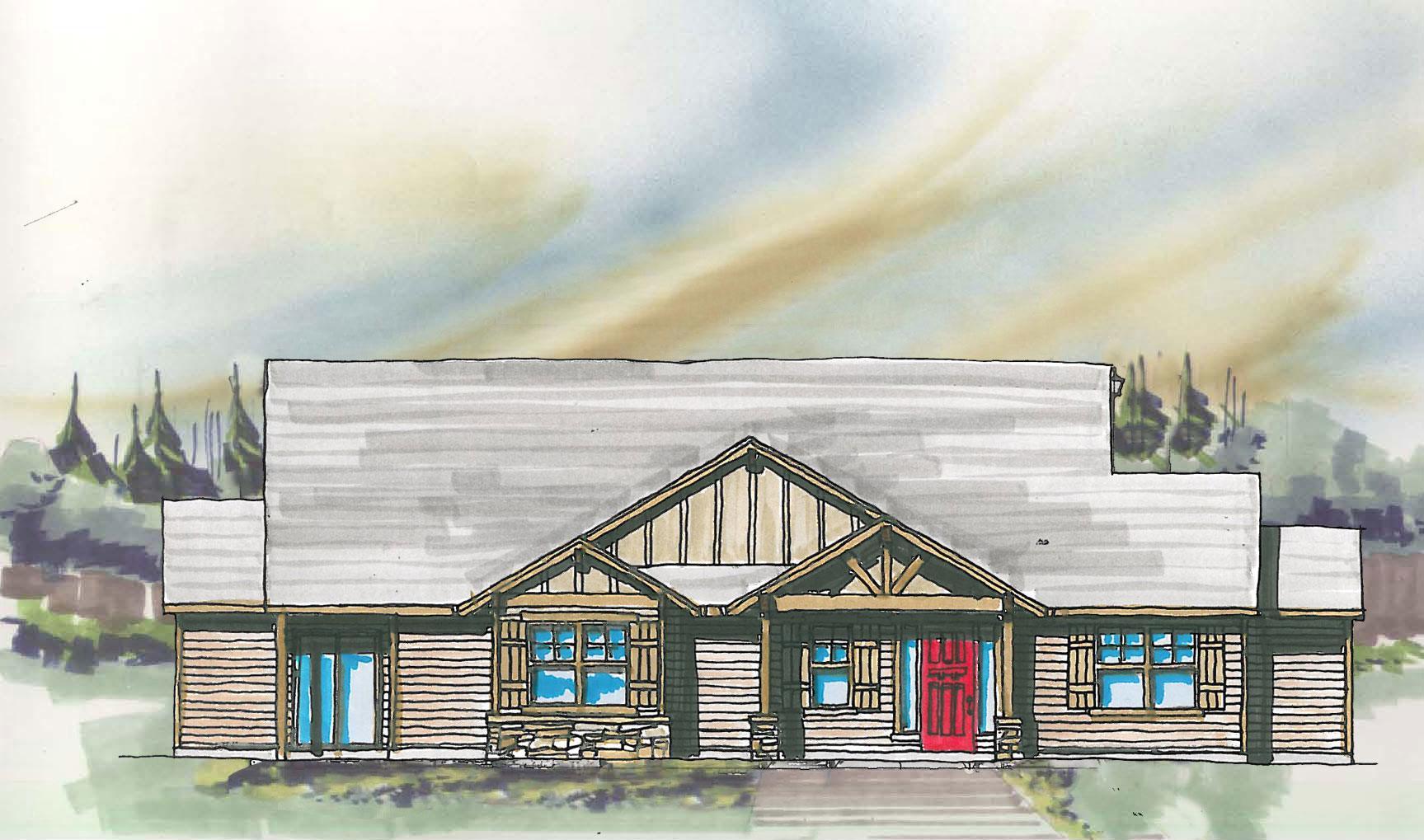
M-1824KG
The Chessire is an outstanding looking...
-
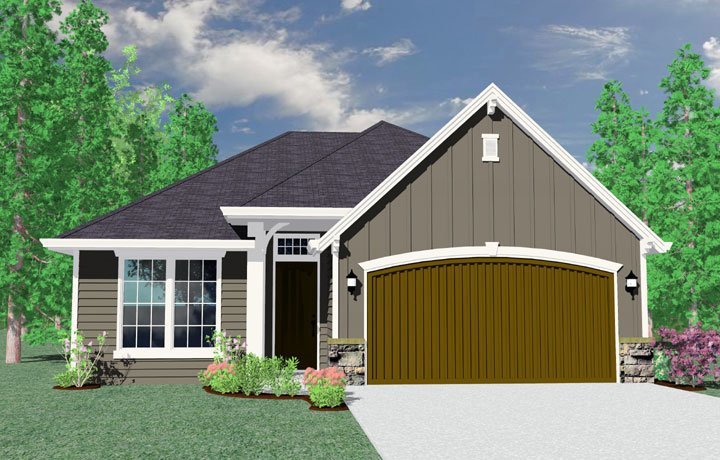
M-1812 JDR
-
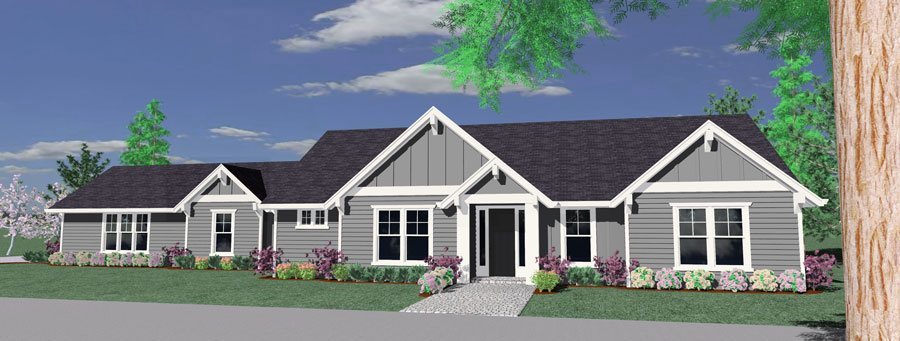
M-1797
-
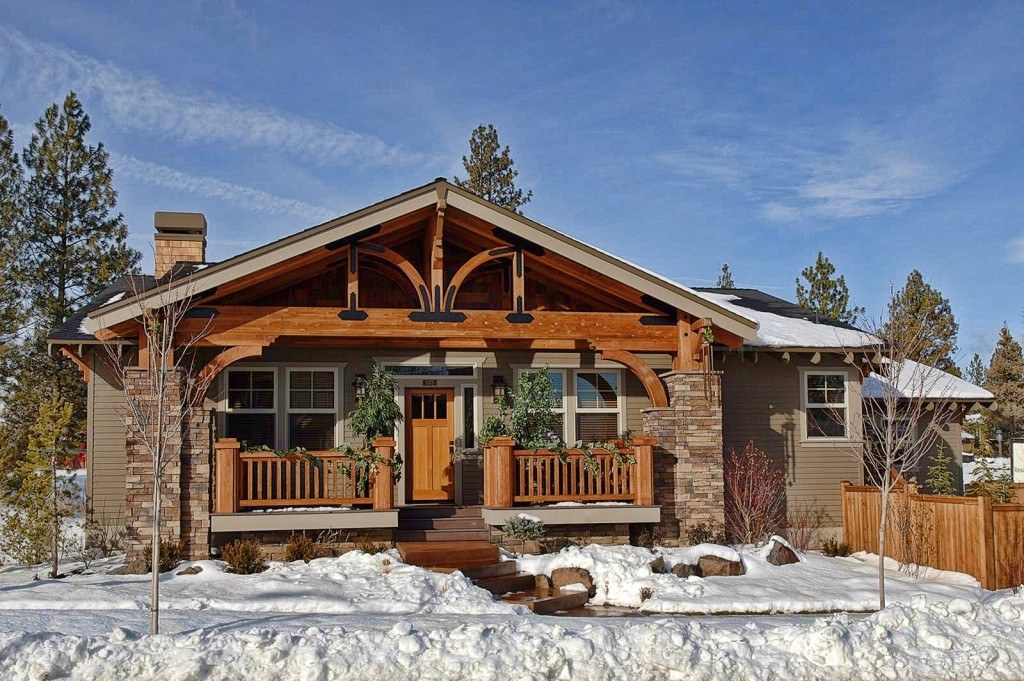
M-1793GL
This delightful single level home in the...
-
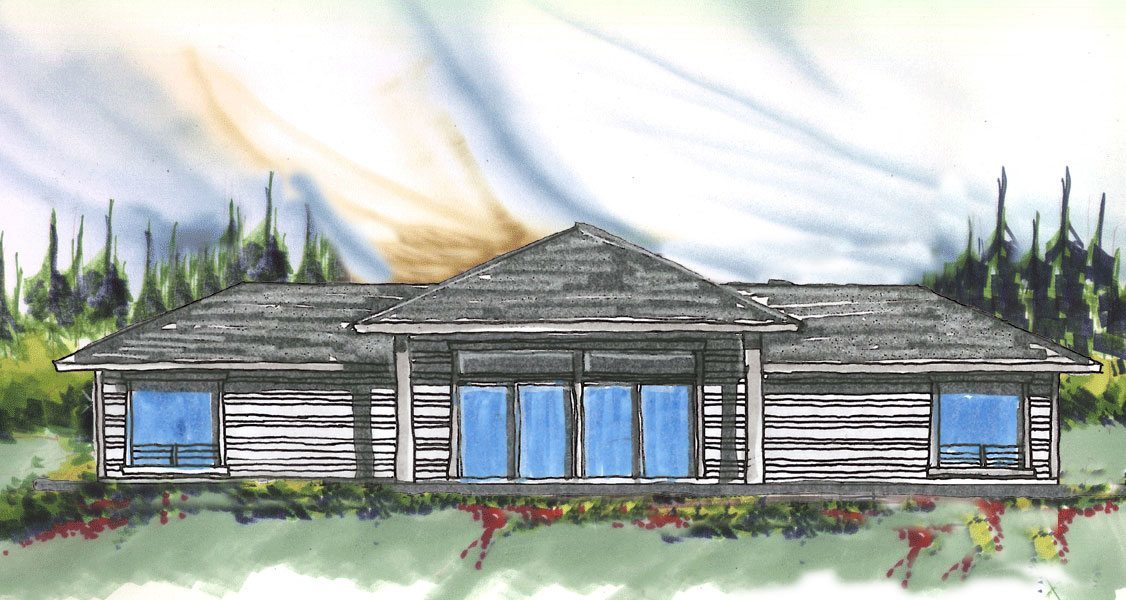
M-1788K
A Prairie, Craftsman, and Bungalow design, the...
-
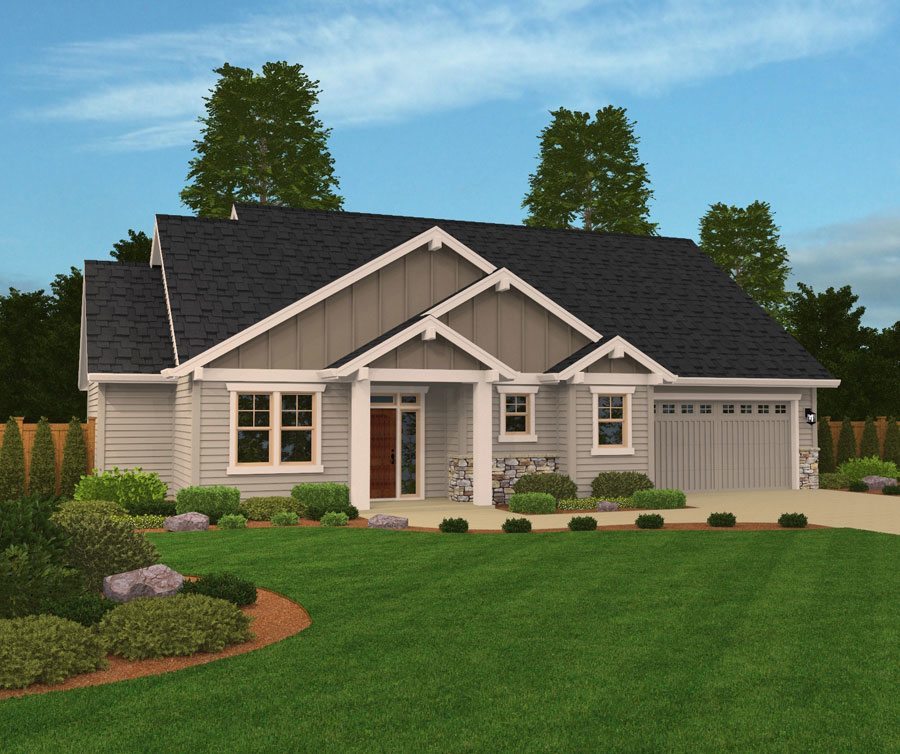
M-1715 JD
A Traditional, Craftsman style, the White Rose is...
-
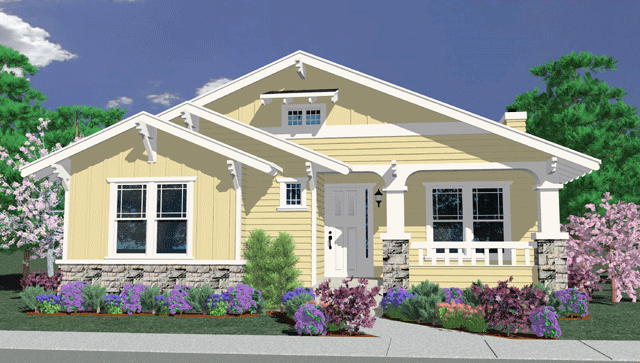
M-1691GL
A cuter bungalow you will not find! This sweet...
-
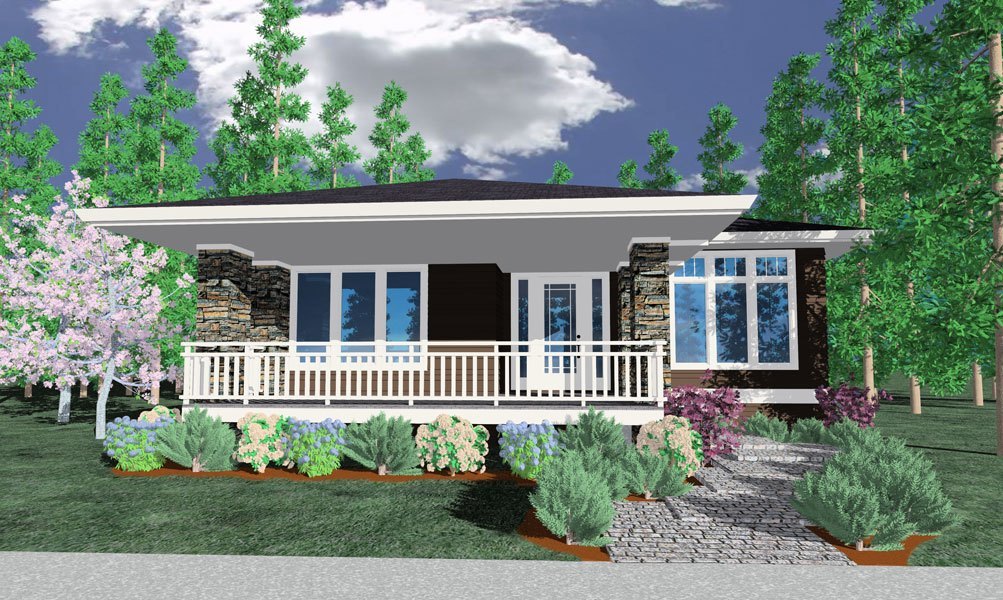
msap-1638
This is a cute rear alley house plan. The prairie...
-
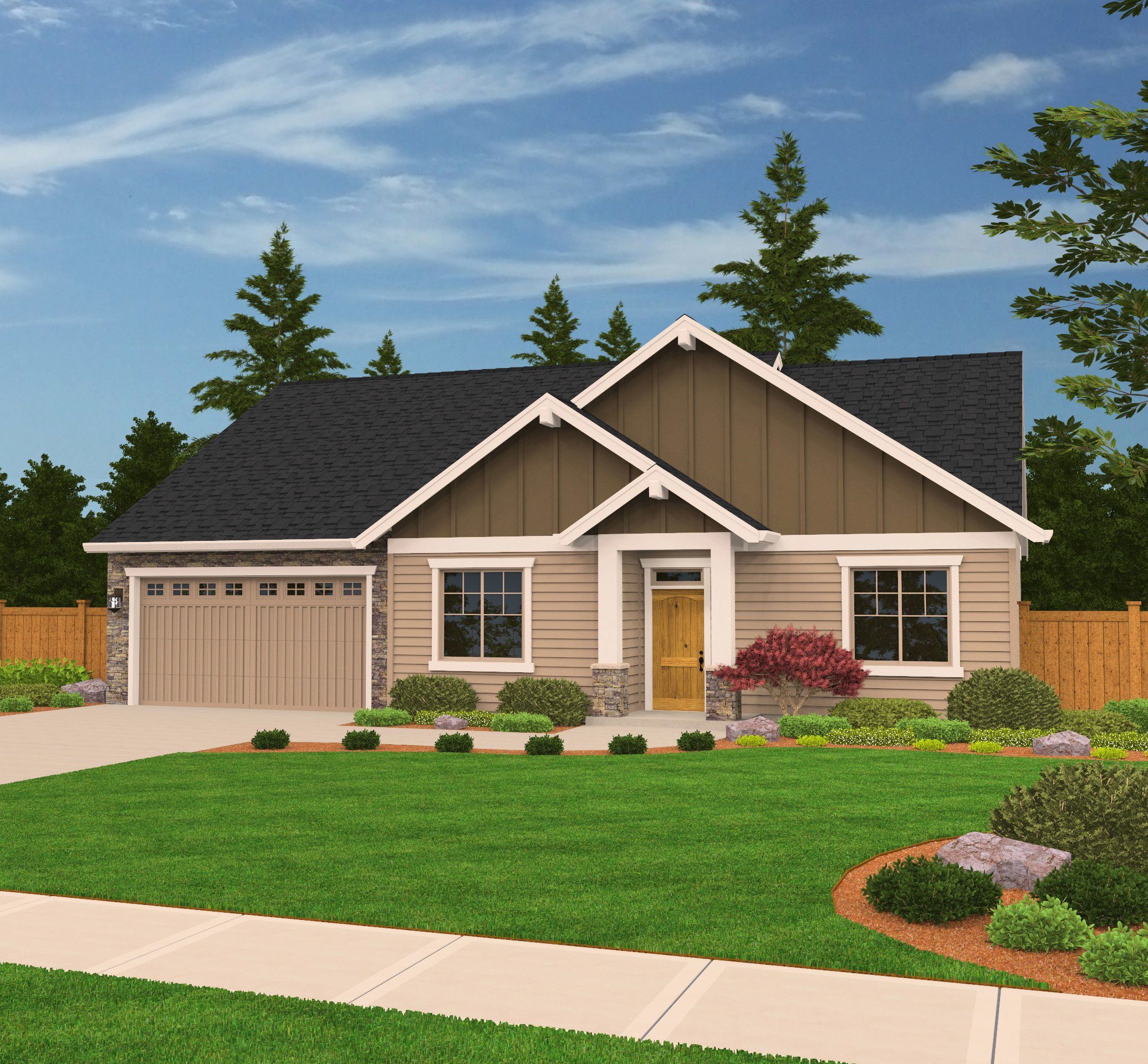
M-1604-JD
A Traditional, Transitional Ranch style house...
-
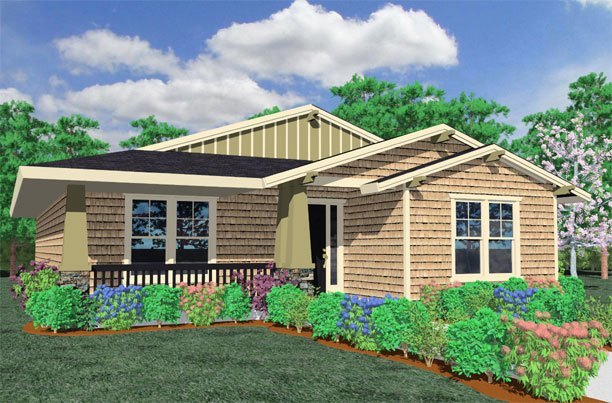
M-1579
-
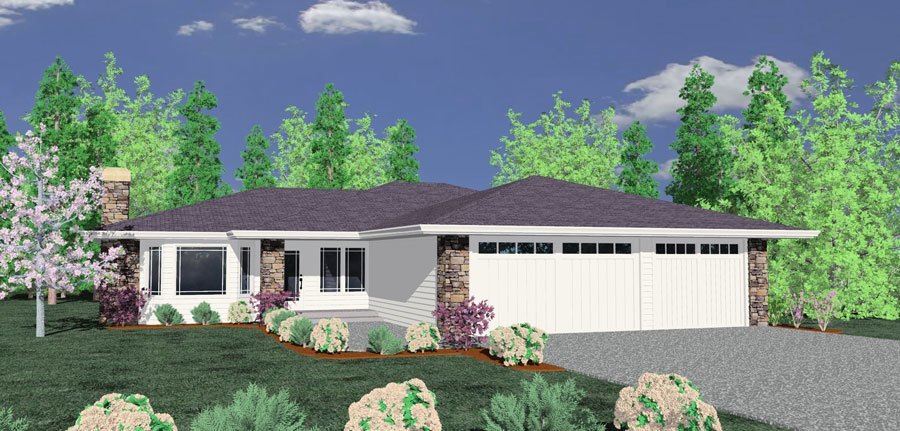
MSAP-1453
Contemporary House Plan
-
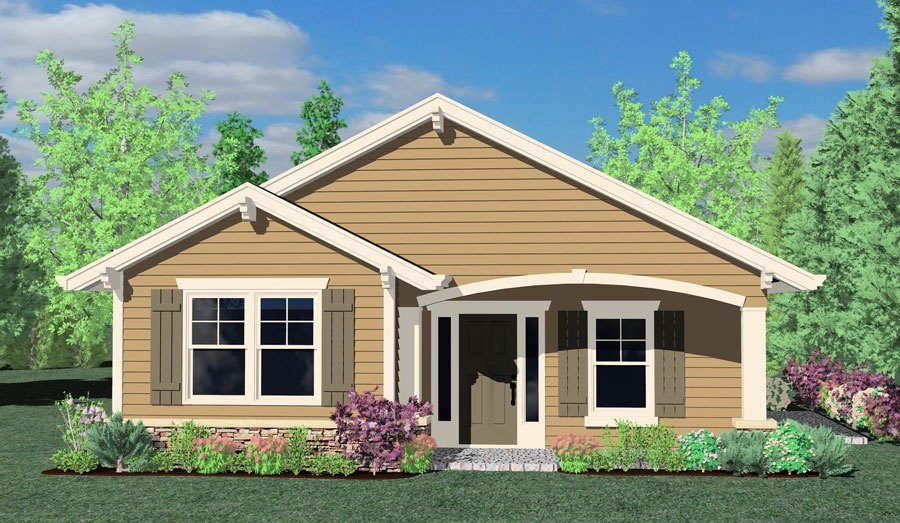
M-1347A
-
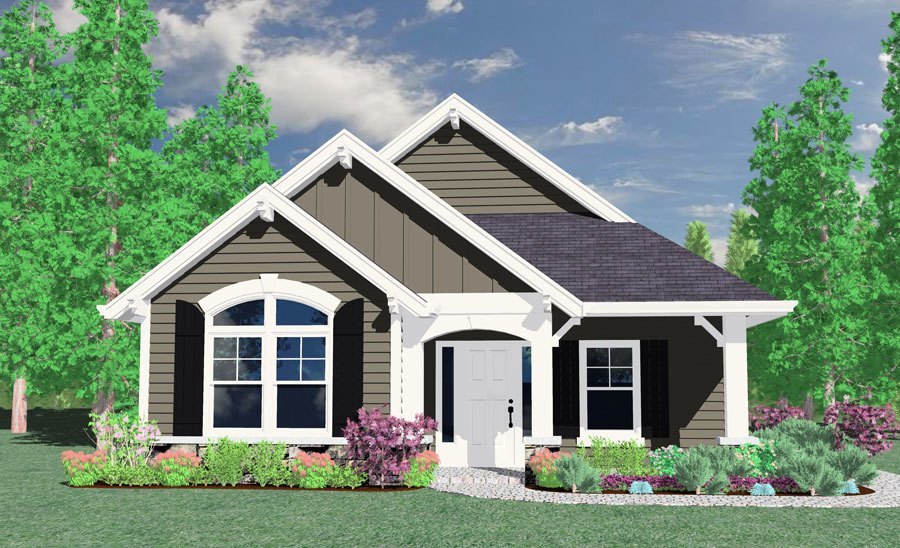
M-1347
This is a very popular house plan in today's...
-
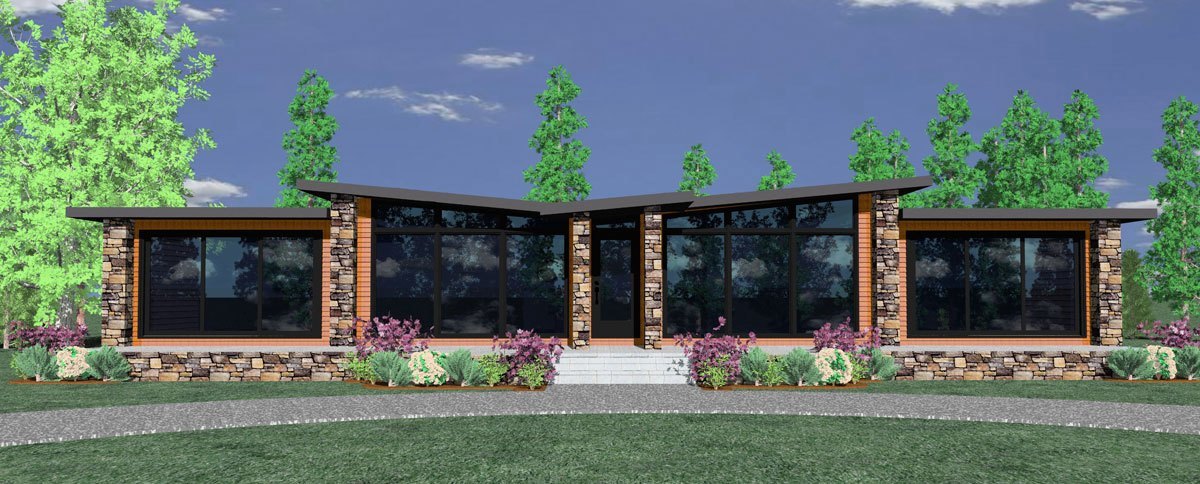
M-1340PFM
Contemporary and Modern, the Marshall Street house...
