French Country(239 items)
Showing 181–200 of 239 results
-
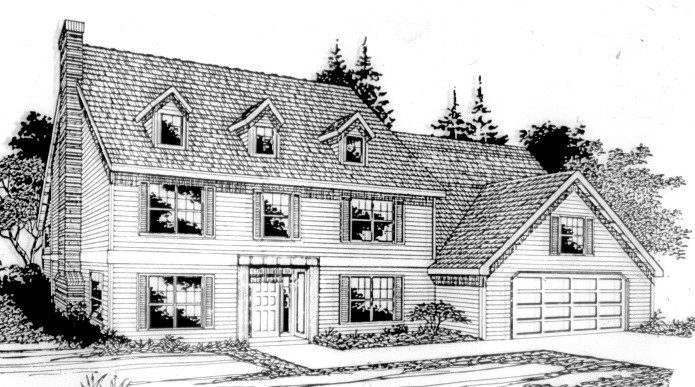
M-2323
M-2323 This 3 bedroom, 2.5 bath colonial design...
-
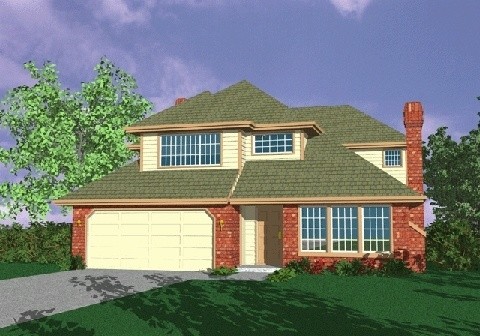
M-2135
When I designed this home I set out to put...
-
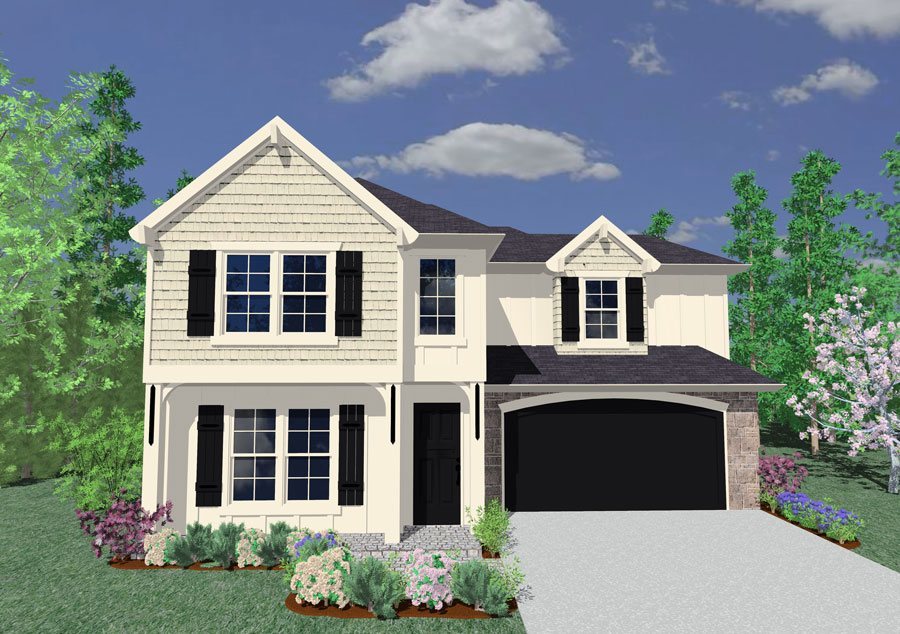
M-2302AM
Here is another great family house plan with a...
-
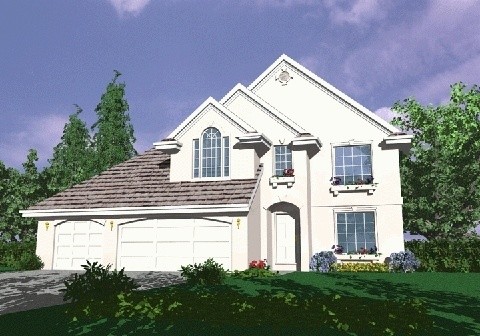
M-2170
This richly designed French Country design has it...
-
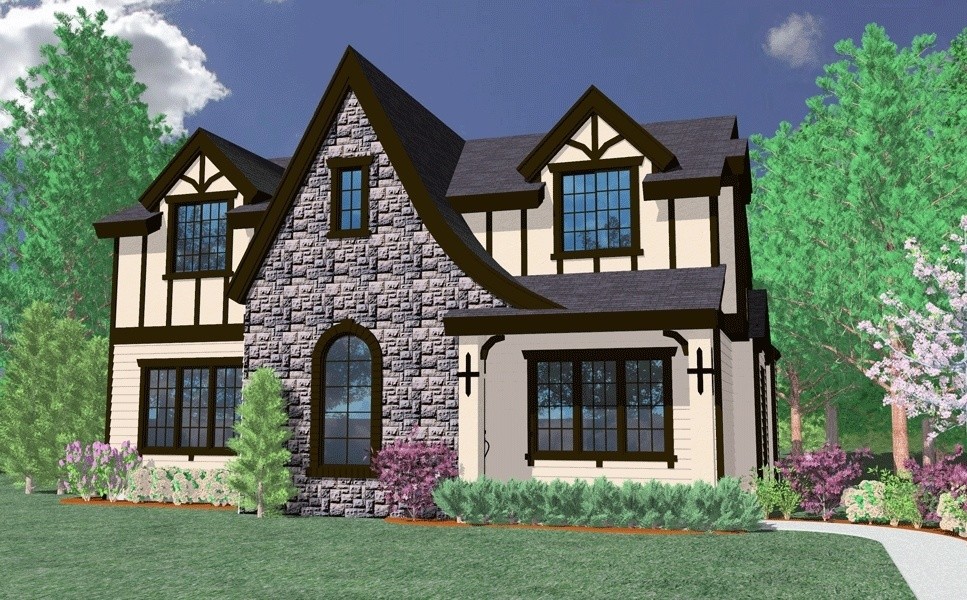
M-2260GL
This masterful Tudor Design is perfect for a rear...
-
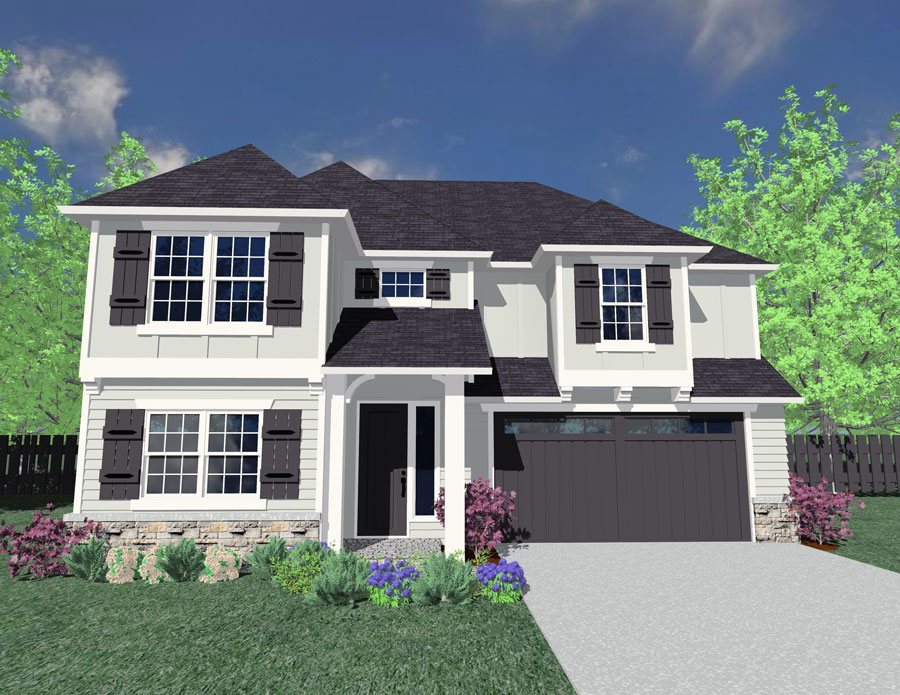
M-2254AM
-
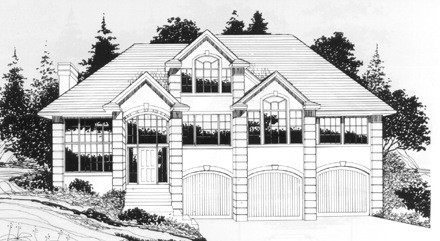
m2249cd
If you have an uphill lot with a view to the front...
-
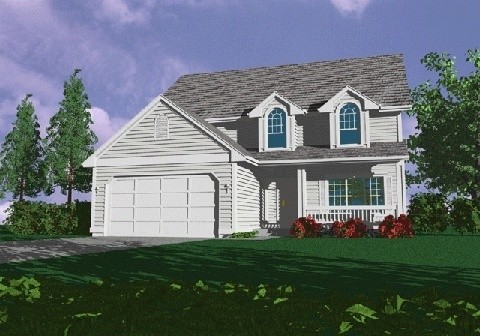
M-2227
At only 40 feet wide and under 2350 square feet,...
-
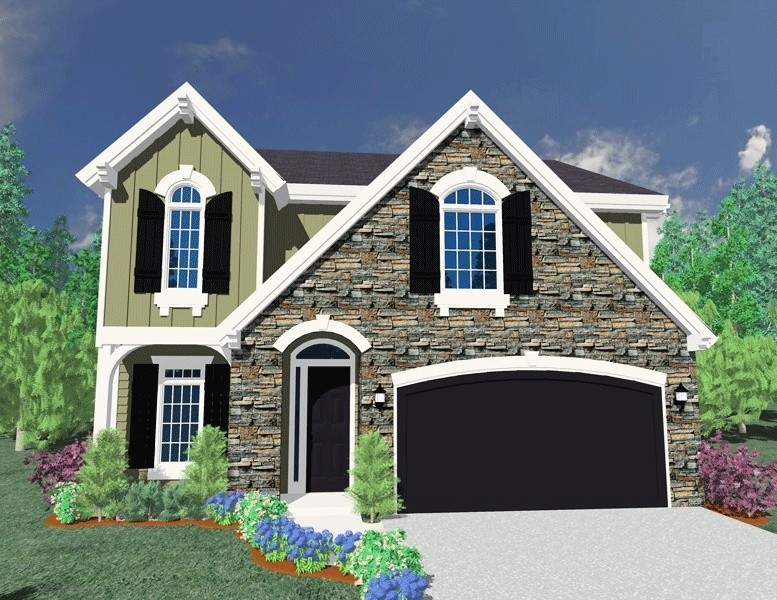
M-2214
A work of art in a small package. This finely...
-
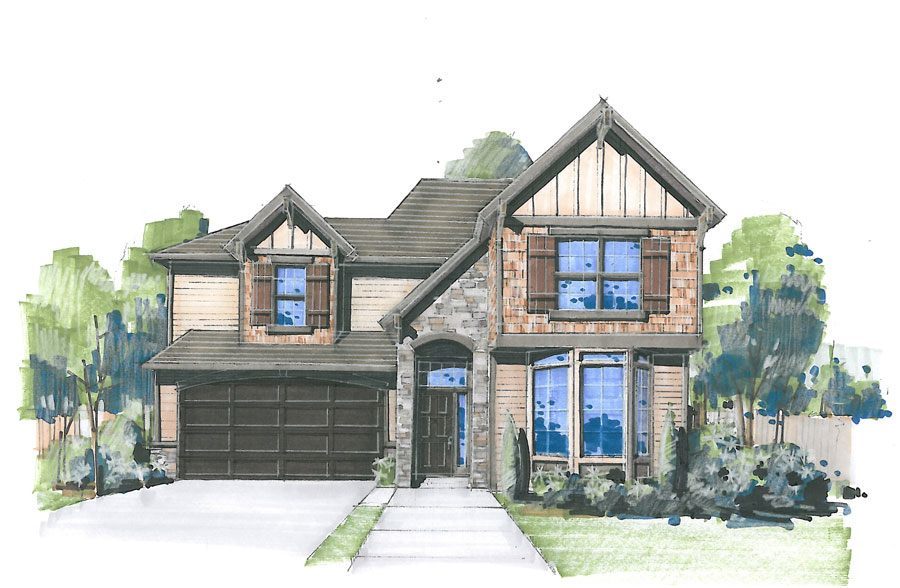
M-2202-AH
“House plans by Mark Stewart” offers you a...
-
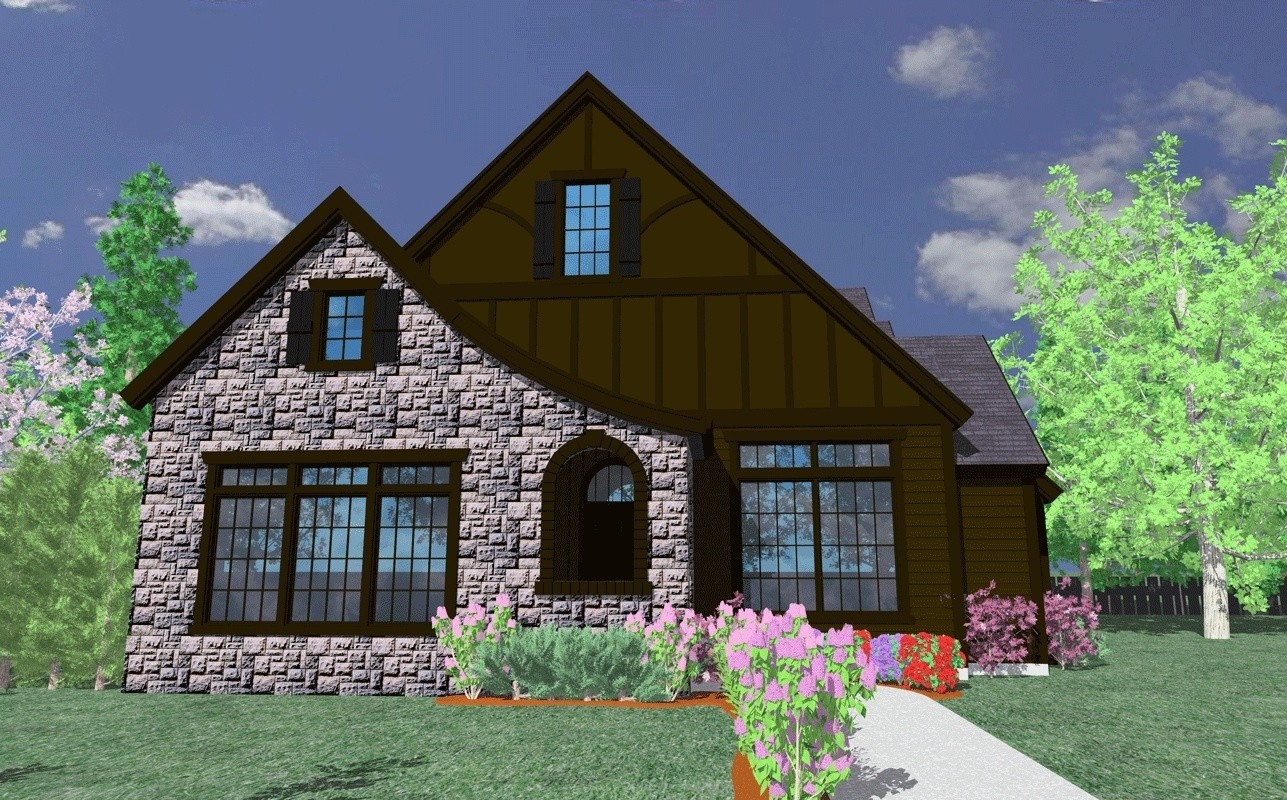
M-2195
This beautiful French Tudor Deisgn has a volume...
-
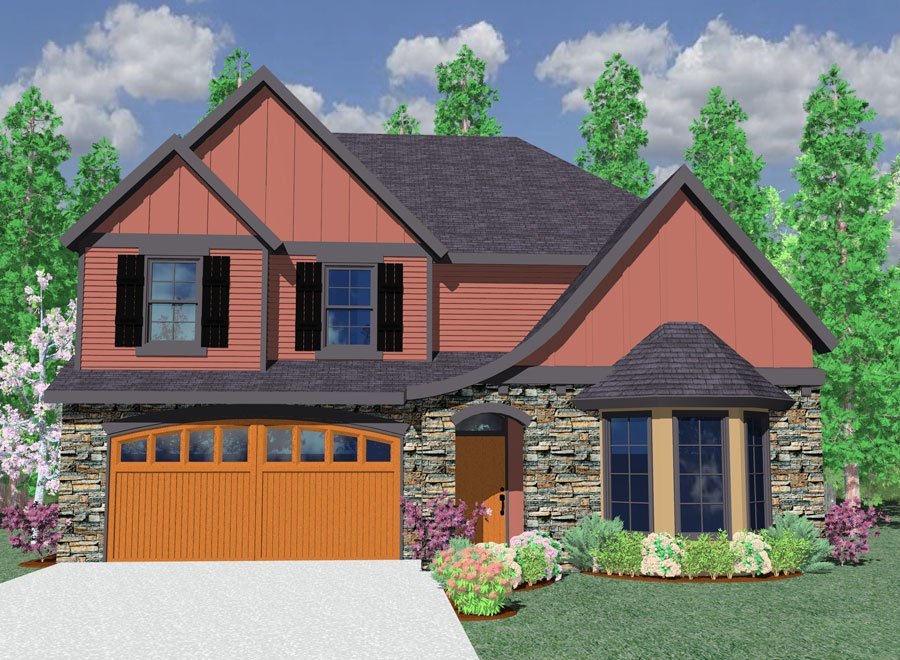
M-2182AM
-
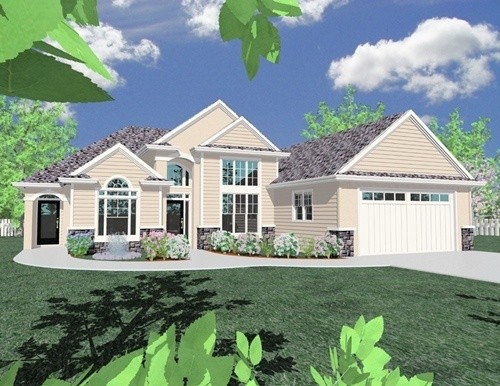
M-2171
M-2171 We are very excited about this outstanding...
-
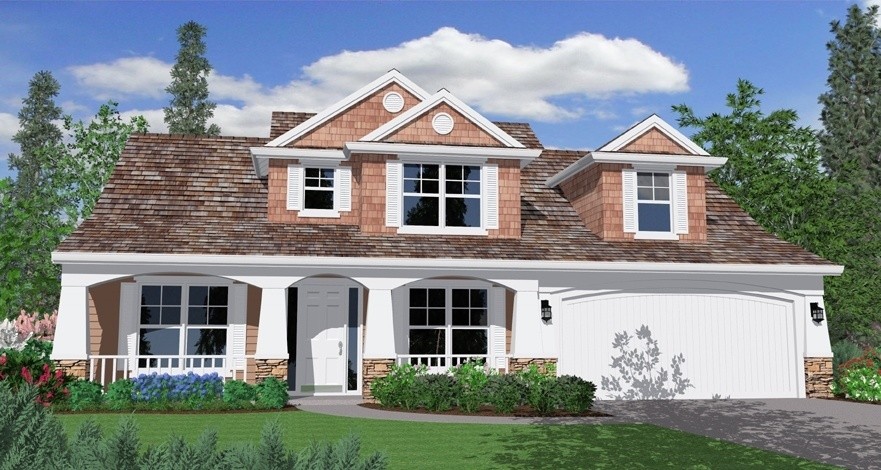
M-2166
This beautiful house plan has a ton of practical...
-
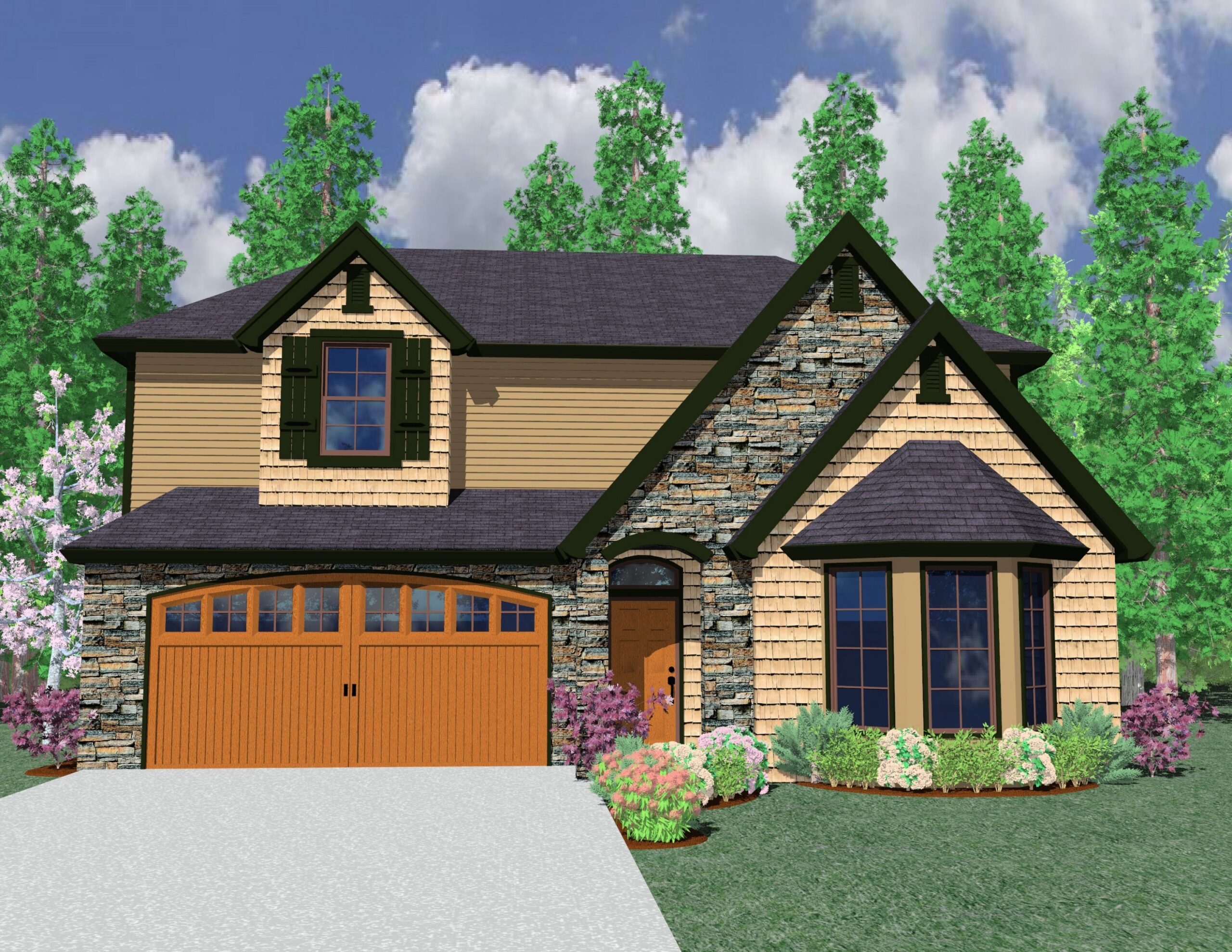
M-2165AM
-
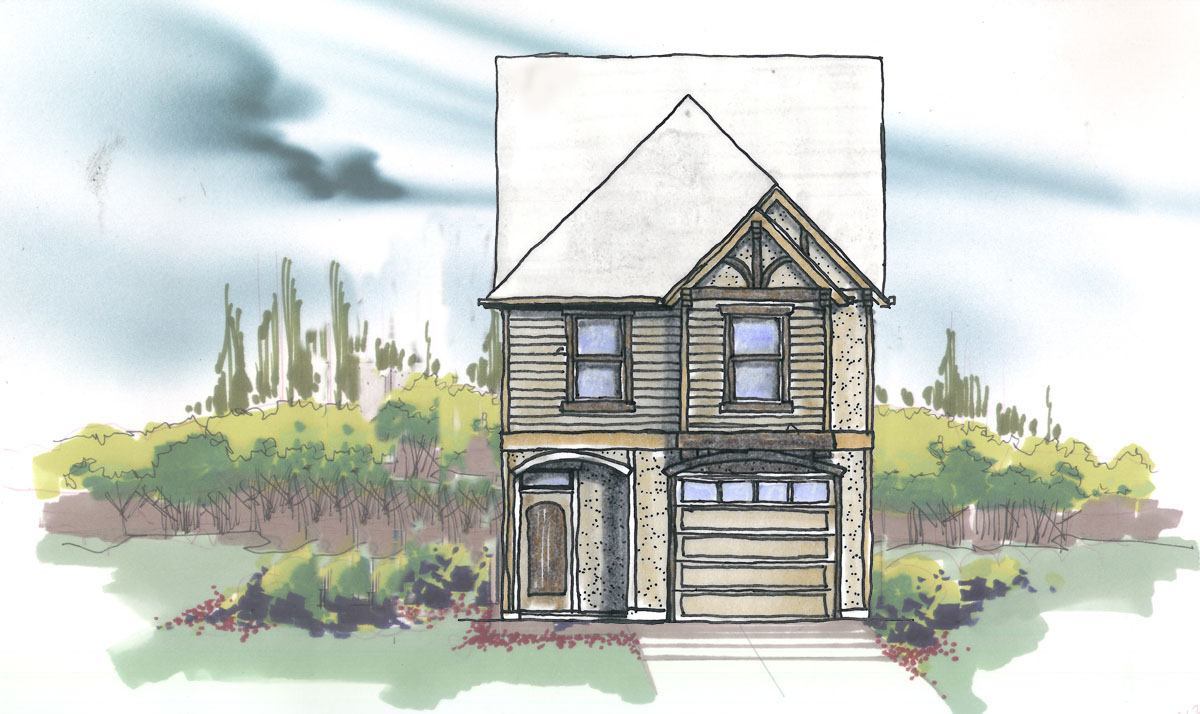
M-2165WL
The Abbott Plan is of Transitional, French...
-
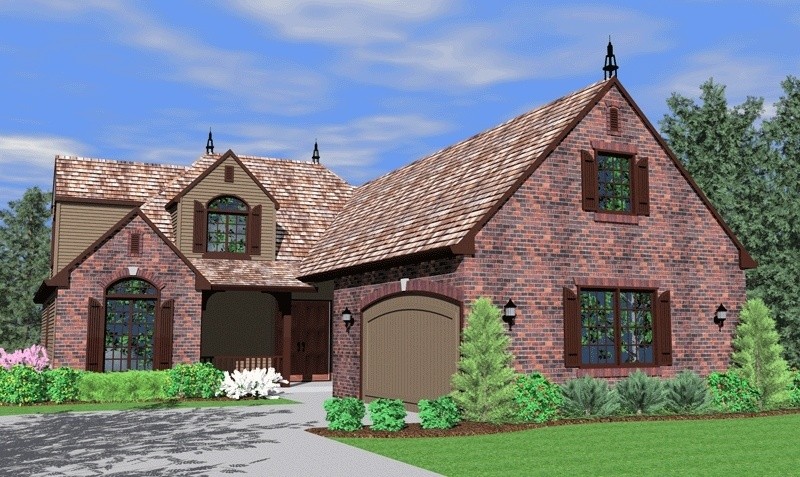
M-2157
Elegance and rich detailing are the keys to this...
-
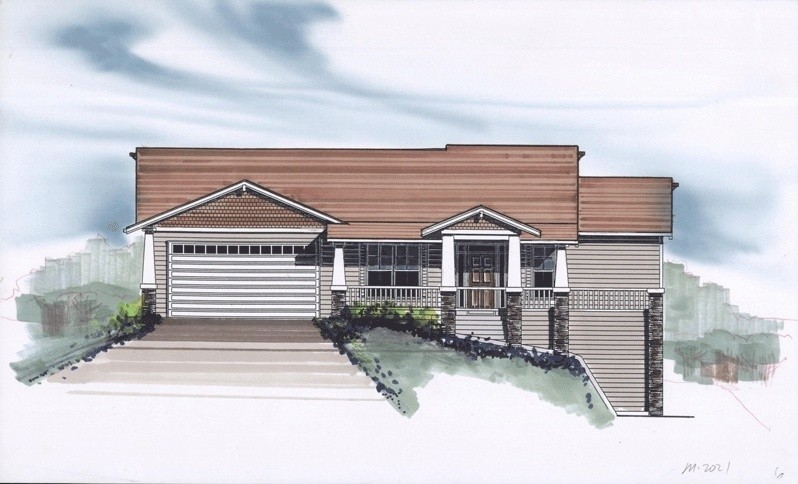
M-2121
M-2121 If you have a steep lot with a view to the...
-
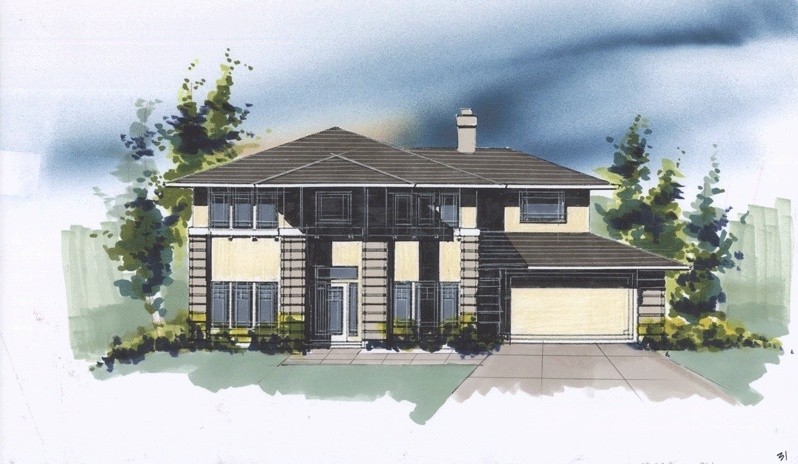
MSAP-2094
Elegant and simple in its presence this home has...
-
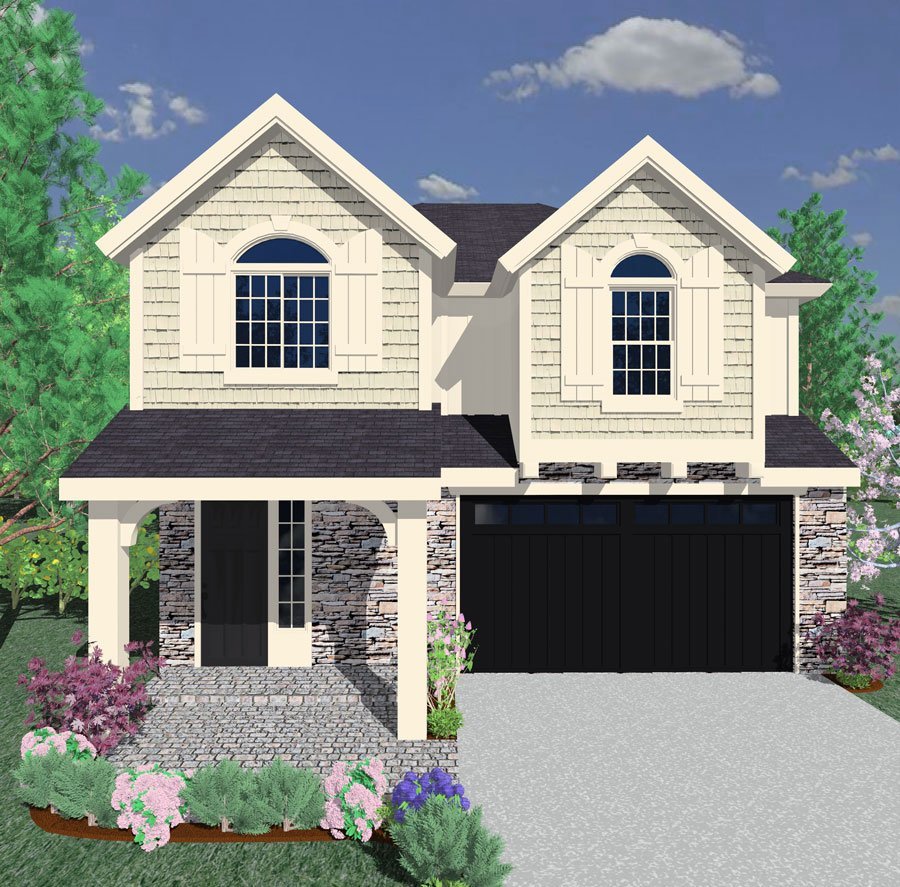
M-2081B

