Designed To Build: Lake Oswego(36 items)
We have a growing collection of house plans that have been designed to work with the City of Lake Oswego’s demanding single family zoning and planning requirements. This is a varied collection from simple craftsman style house plans, to organic modern estate sized homes on down hill lots. Check back often to this part of our website if you are a builder or homeowner in the beautiful city of Lake Oswego. Mark Stewart House Plans will be cropping up all over the city in the coming years.
Showing 1–20 of 36 results
-
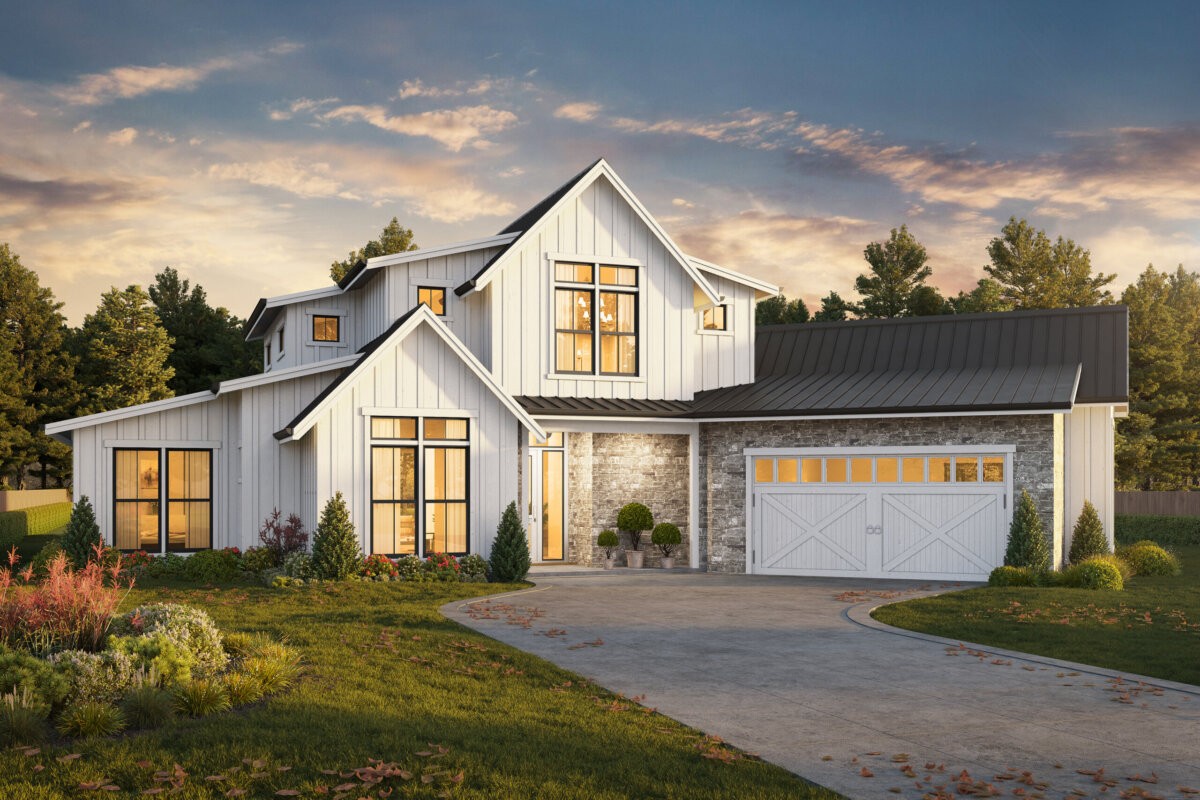
MF-2639
Modern Farmhouse Plan Guarantees Comfort, Style,...
-
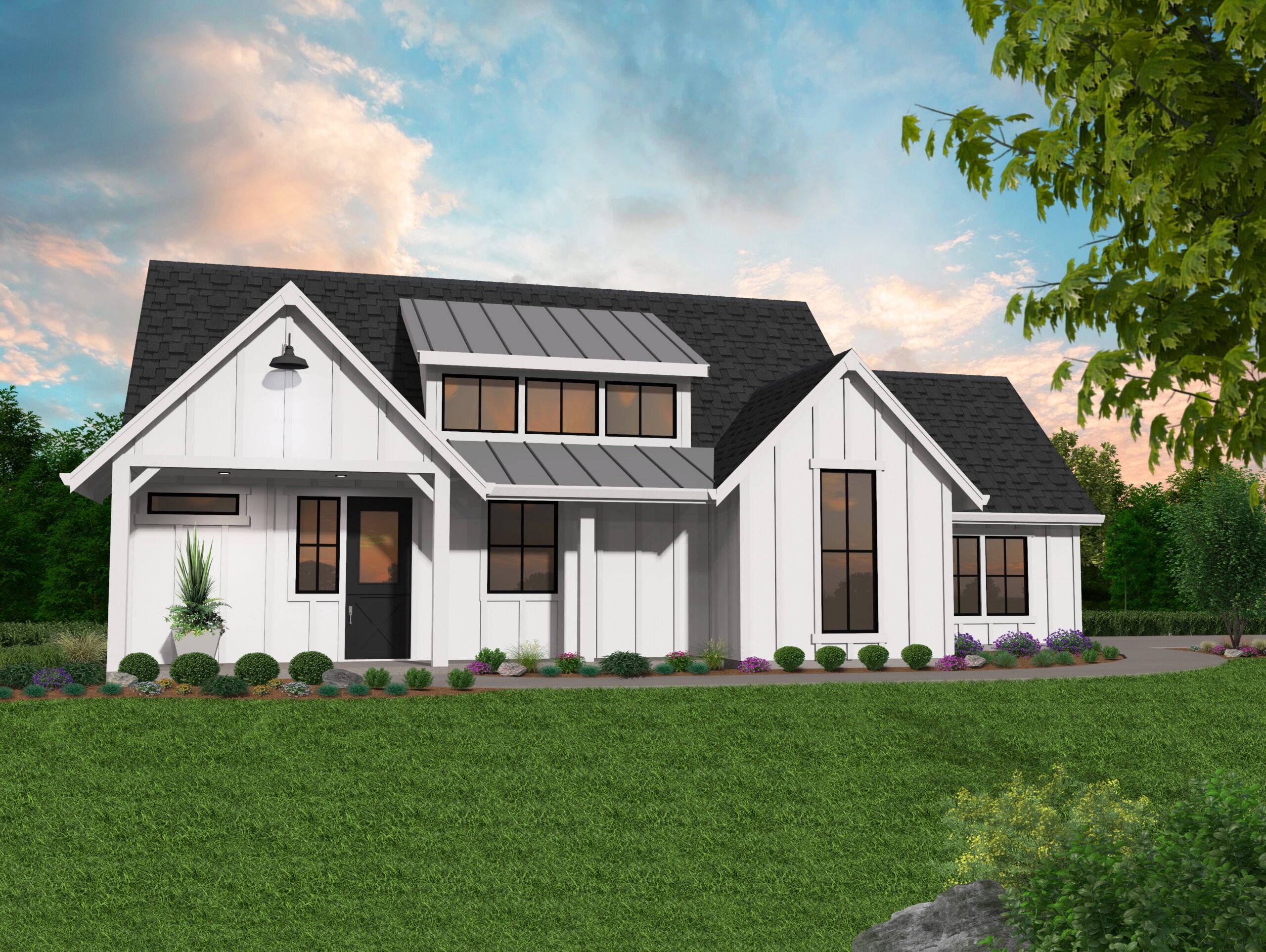
MF-986
The Magnificent Rustic Farmhouse with Everything...
-
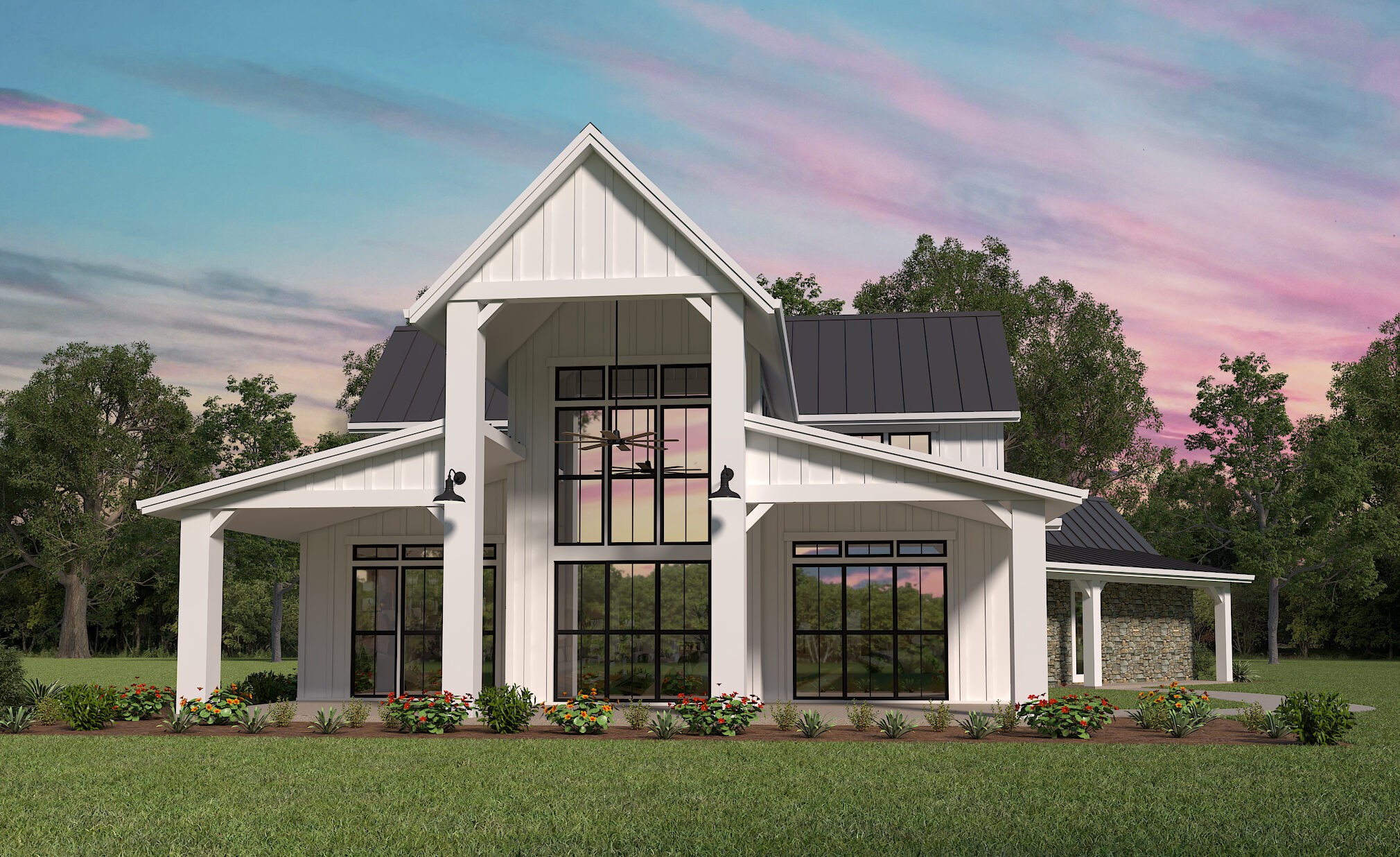
MF-2950
Gorgeous Two Story Farmhouse Built for a View ...
-
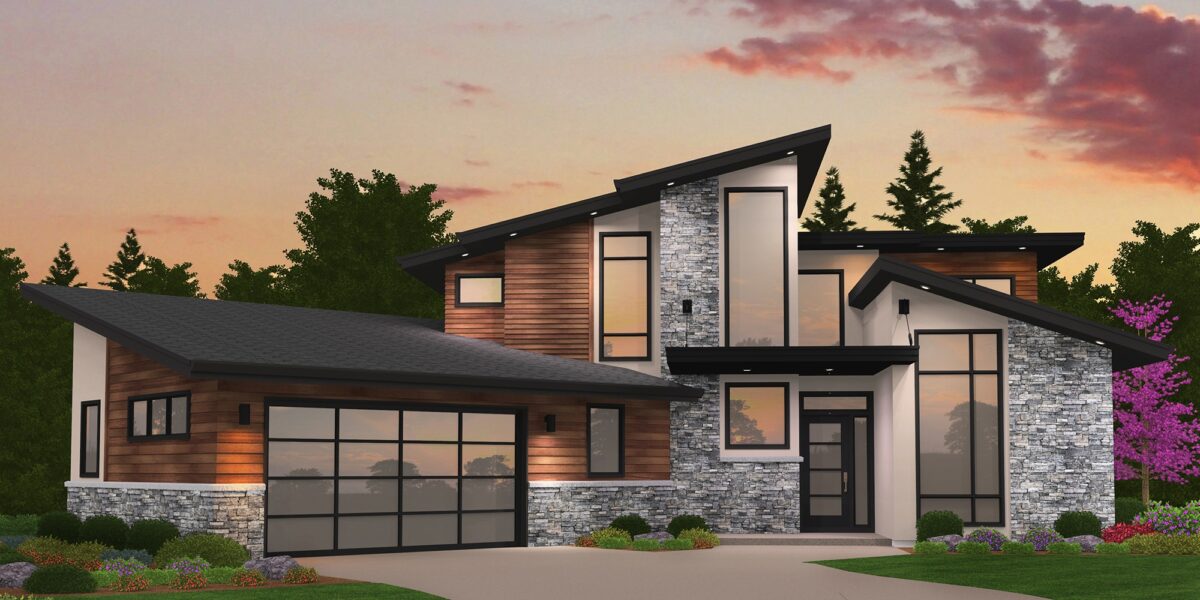
MM-2673
A Modern Masterpiece of home design that will...
-
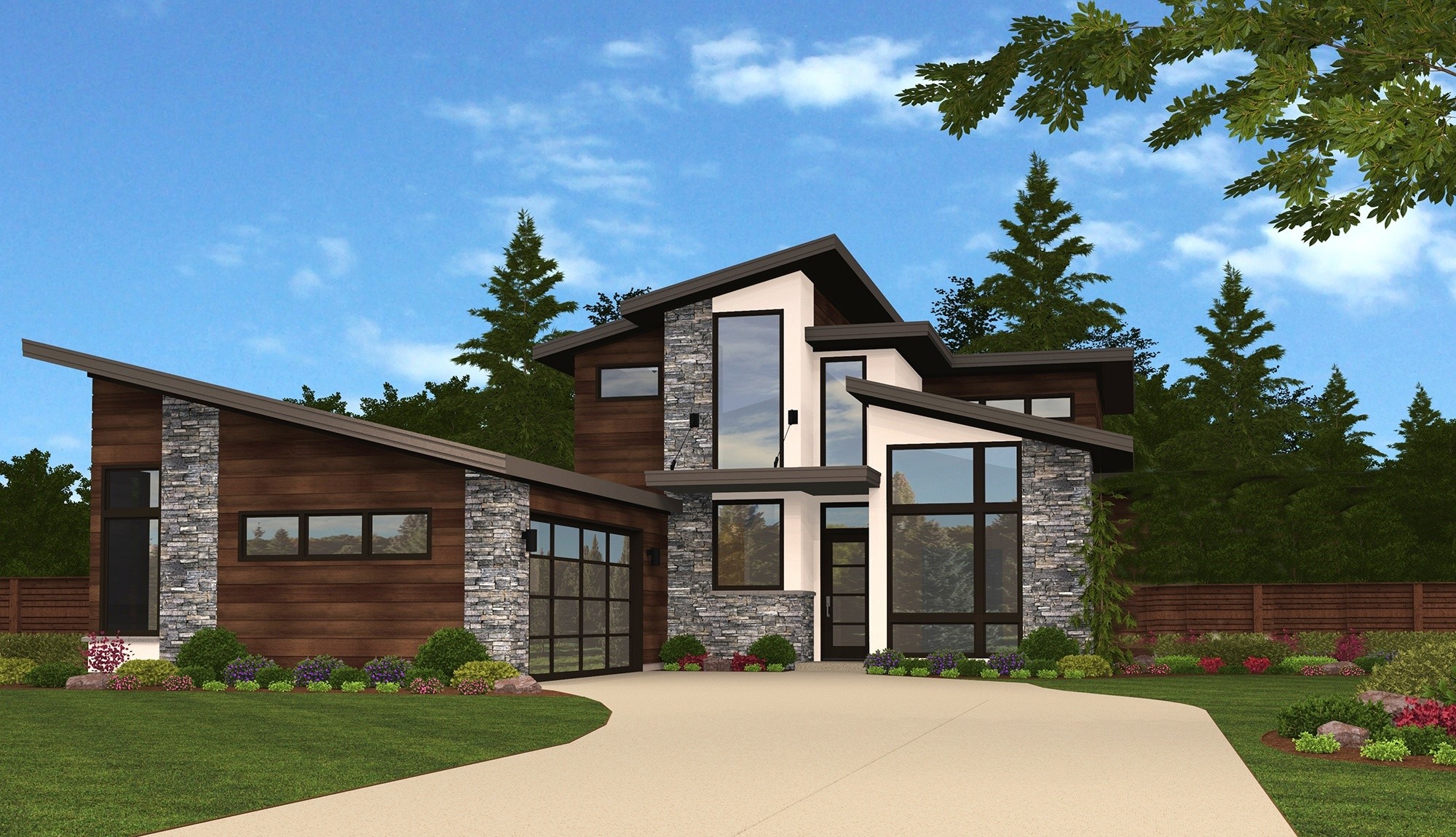
MM-2434-TL
Small Modern House Plan
-
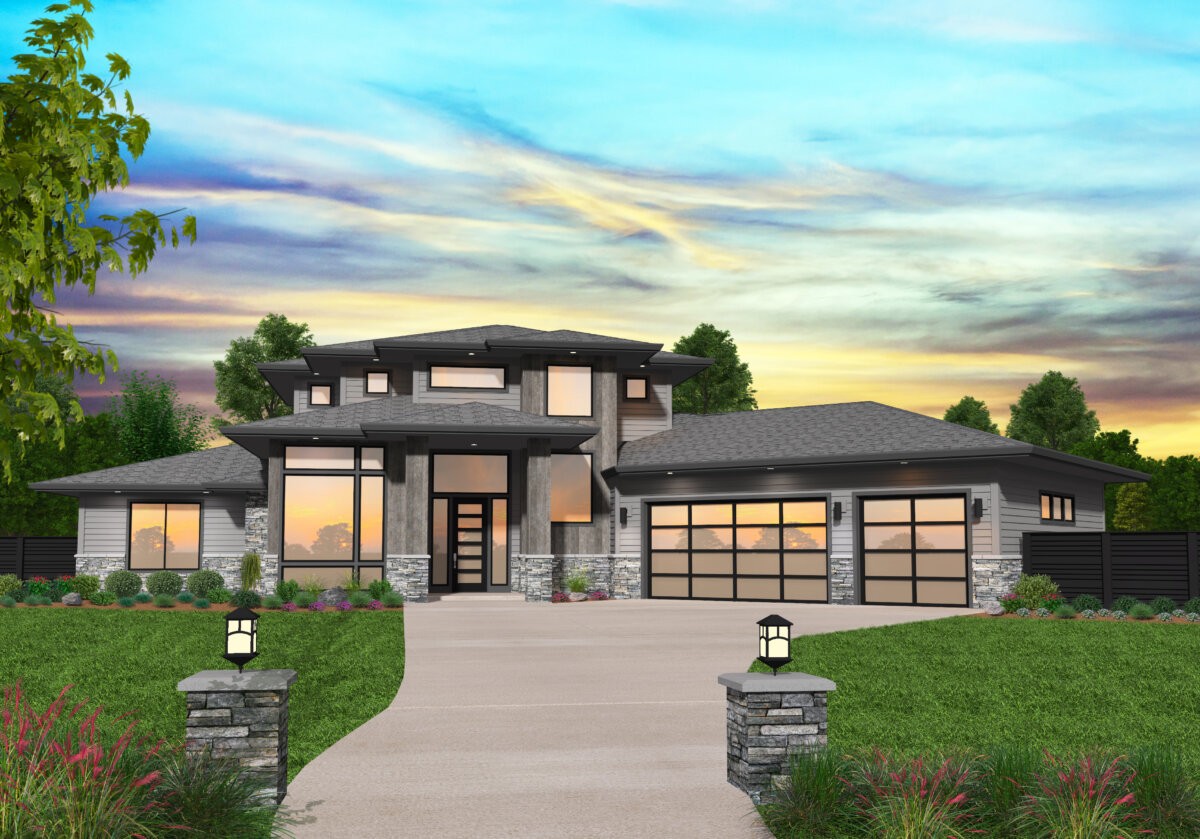
MM-3465
Stunning Modern Prairie Style
-

MM-3287
Modern Single Story Beauty With a Pool ...
-
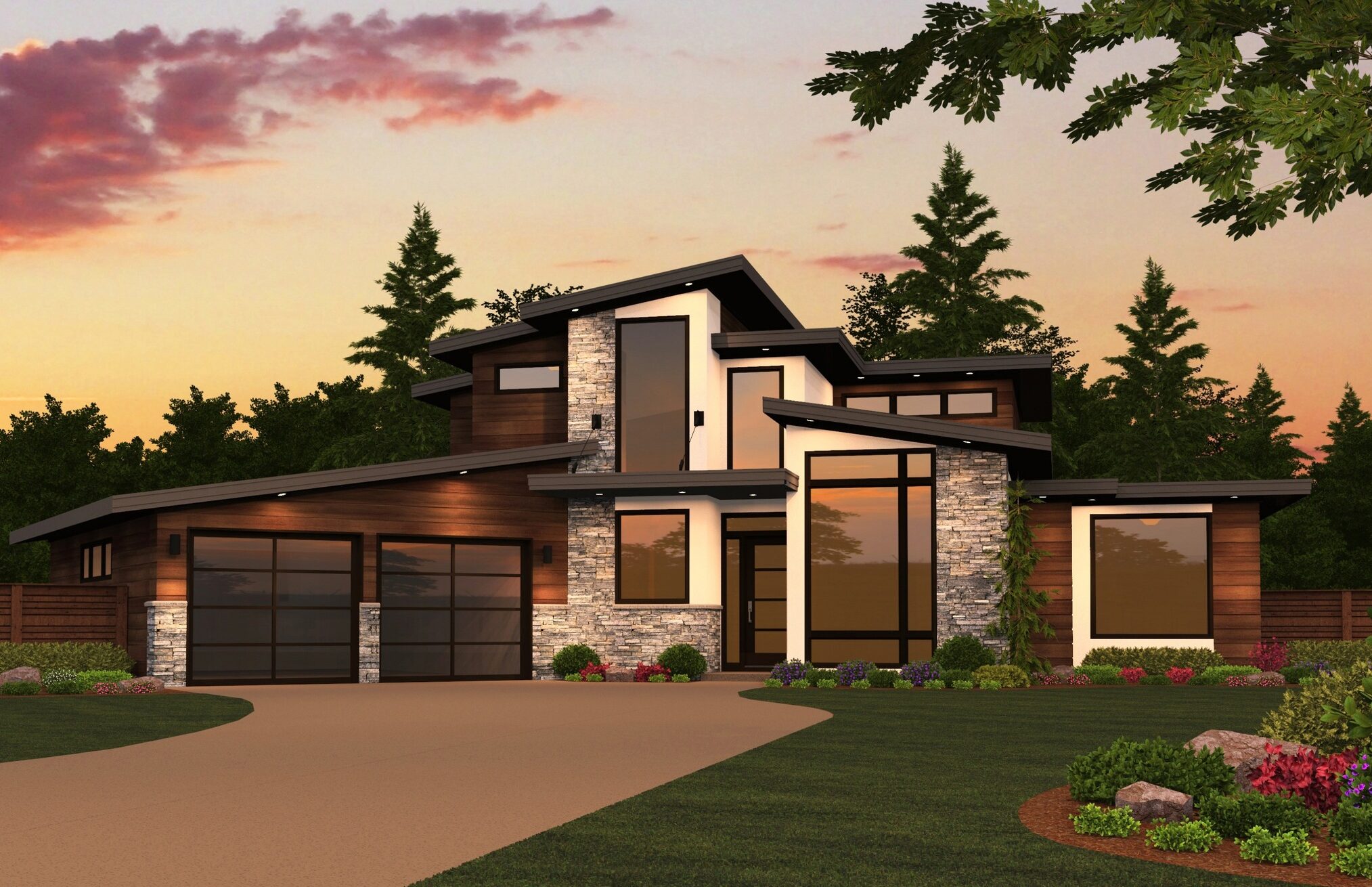
MM-3311
Modern Two Story House Plan with Major Curb...
-
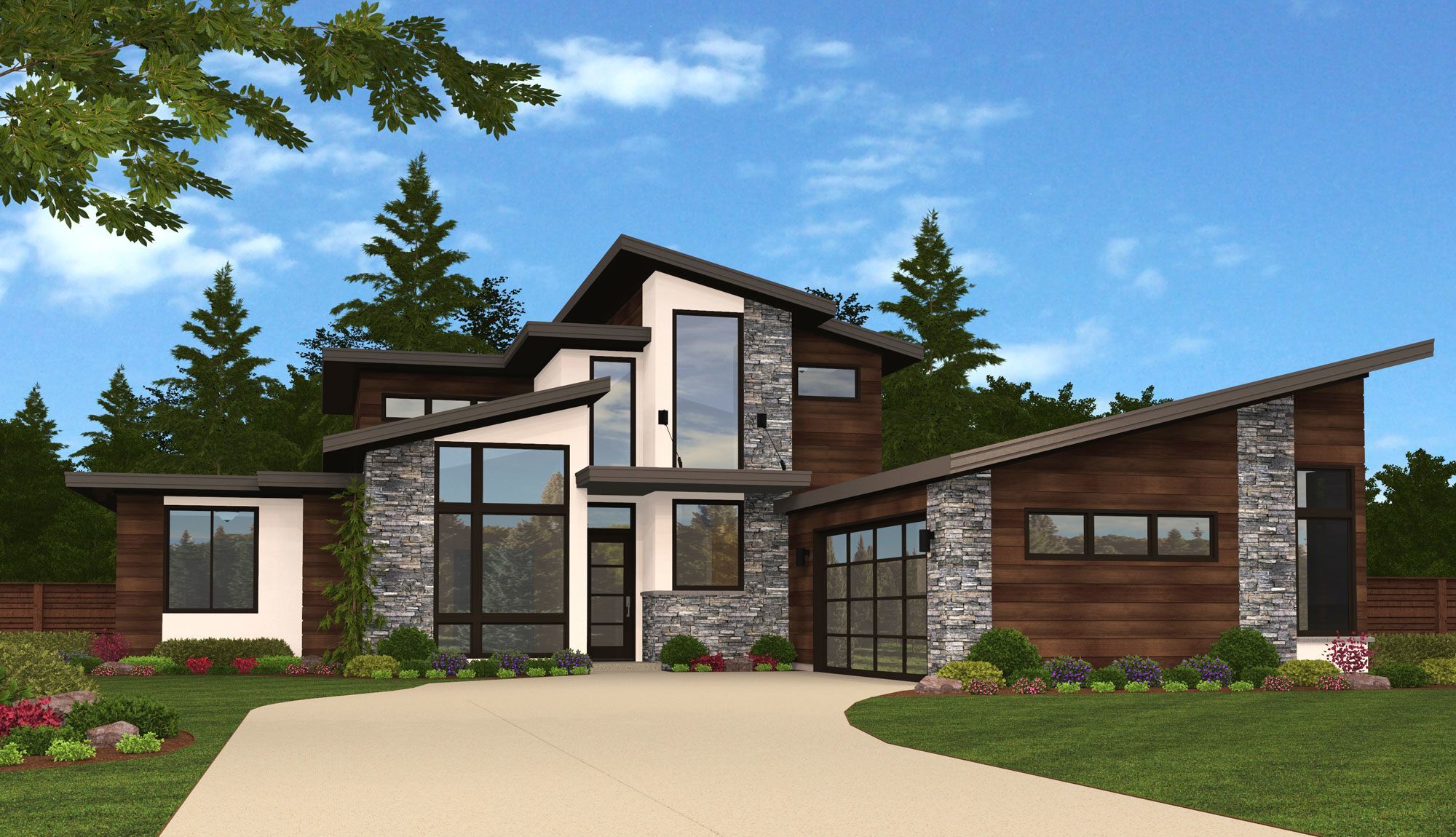
MM-2548-TA
L-Shaped Modern House Plan with Light and Energy ...
-

MM-3124-GTH
Two Story Modern Masterpiece
-
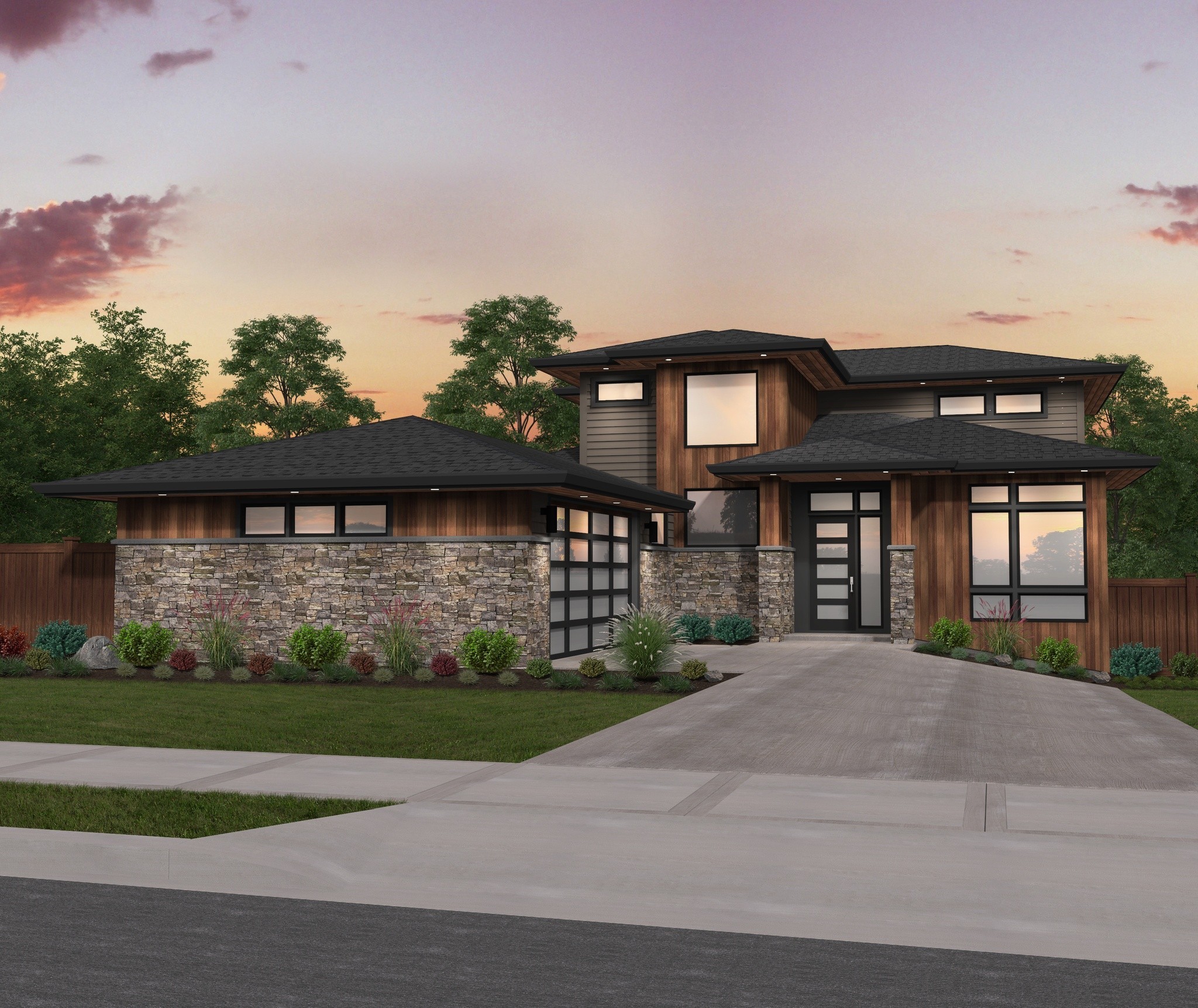
MMH-3639
Prairie Style L-Shaped Contemporary House Plan ...
-
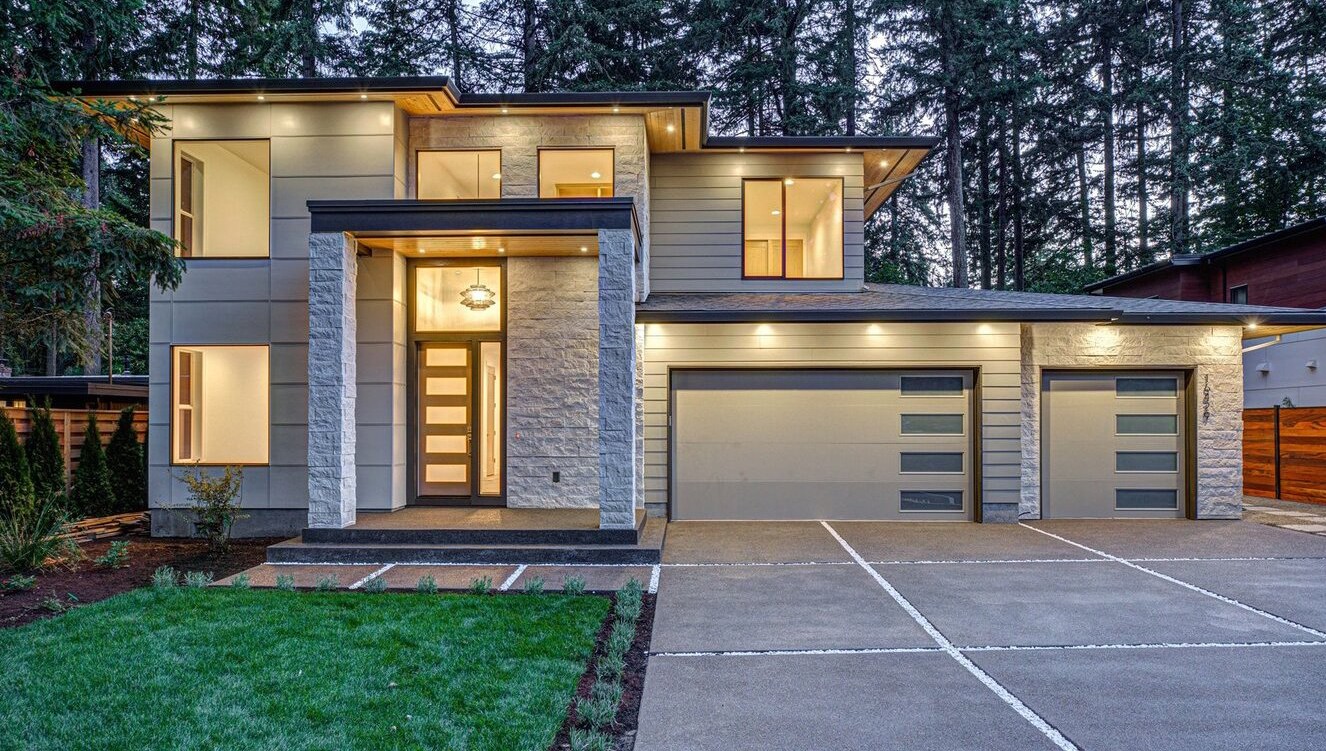
MM-2967
Best Selling Modern House plan with 3 car...
-
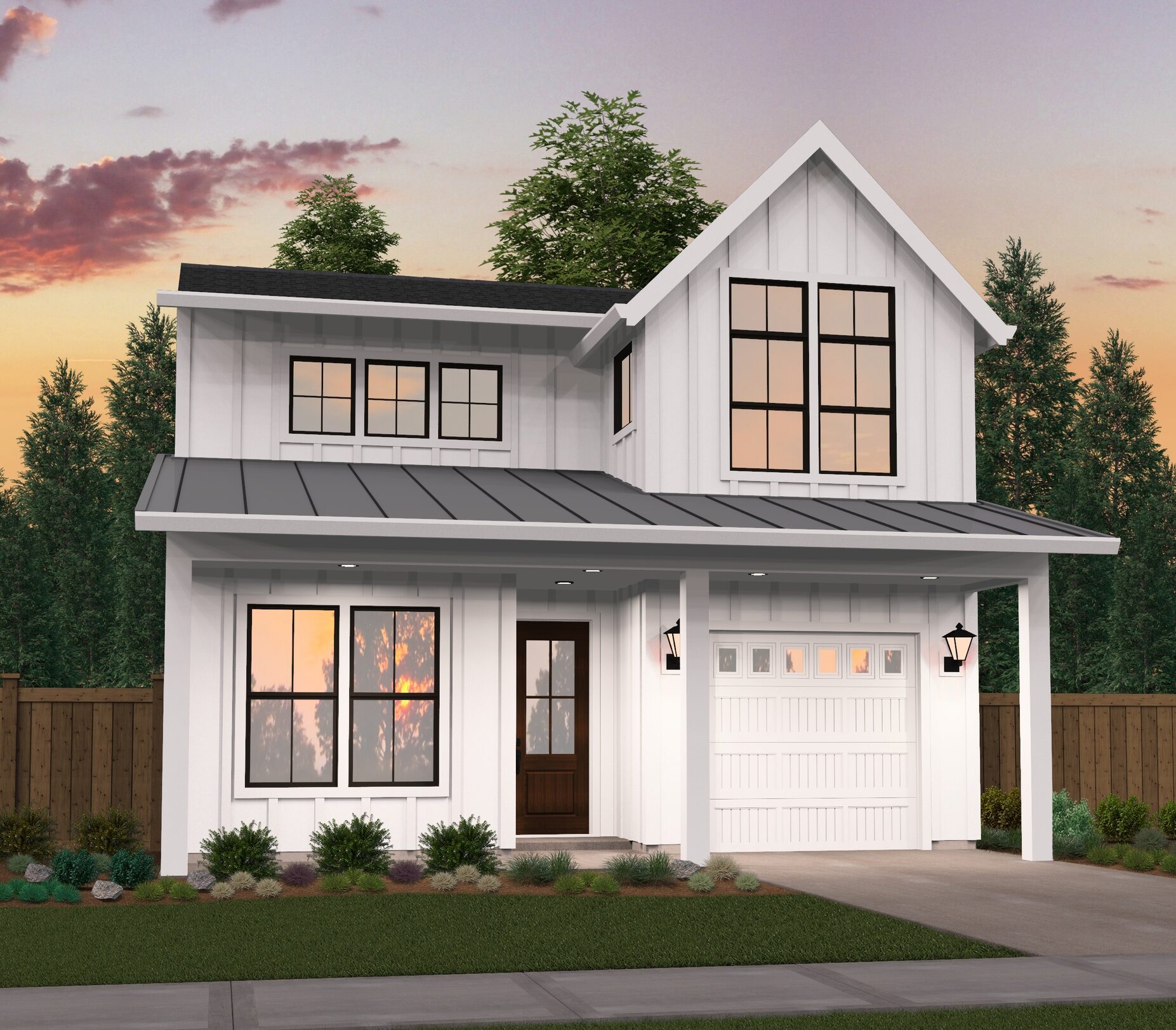
MF-2699
Two Story Modern Farmhouse with Surprises ...
-
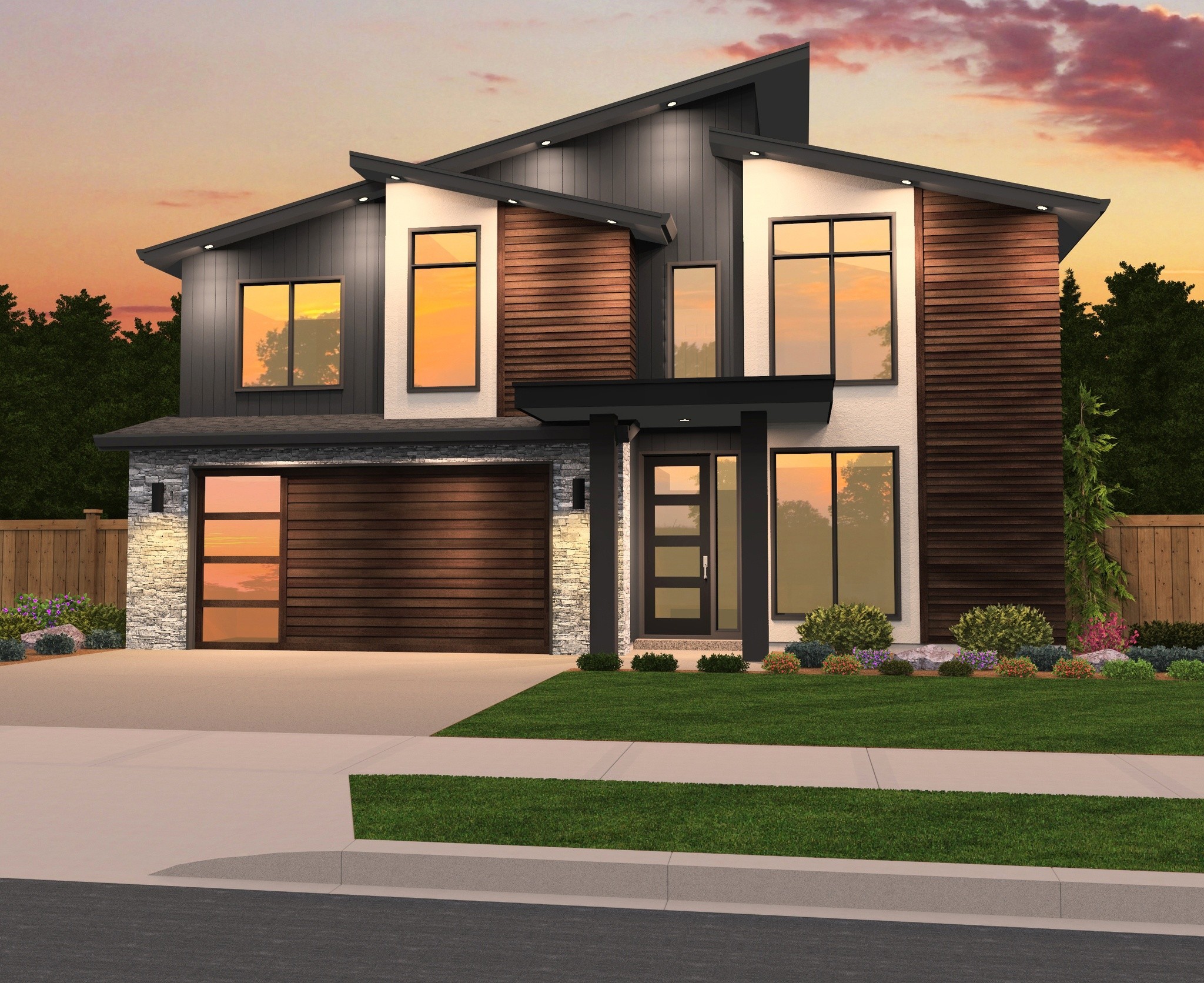
MM-2402
Narrow Two Story Contemporary Home Design ...
-
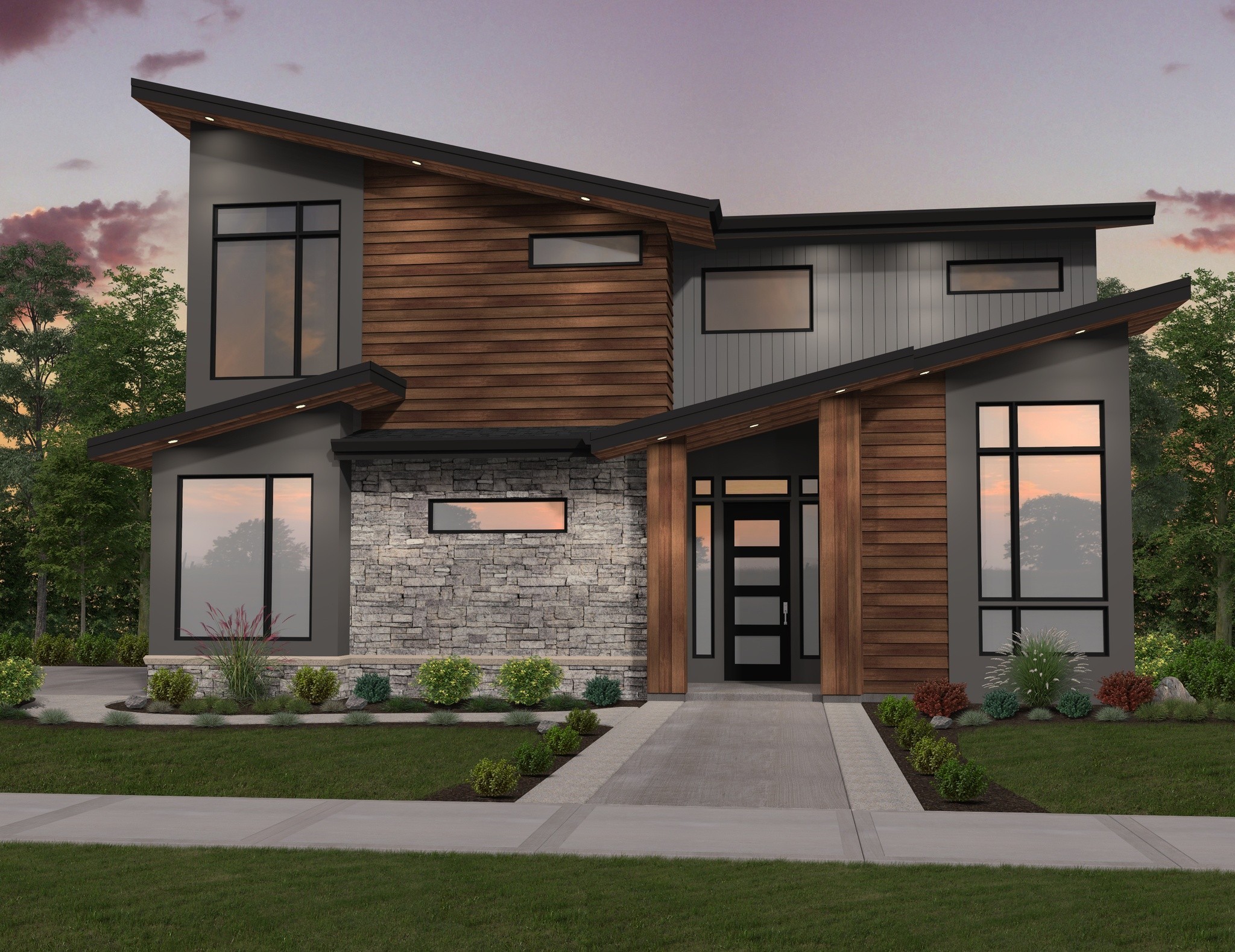
MM-2713
Two-Story Modern Home Design
-
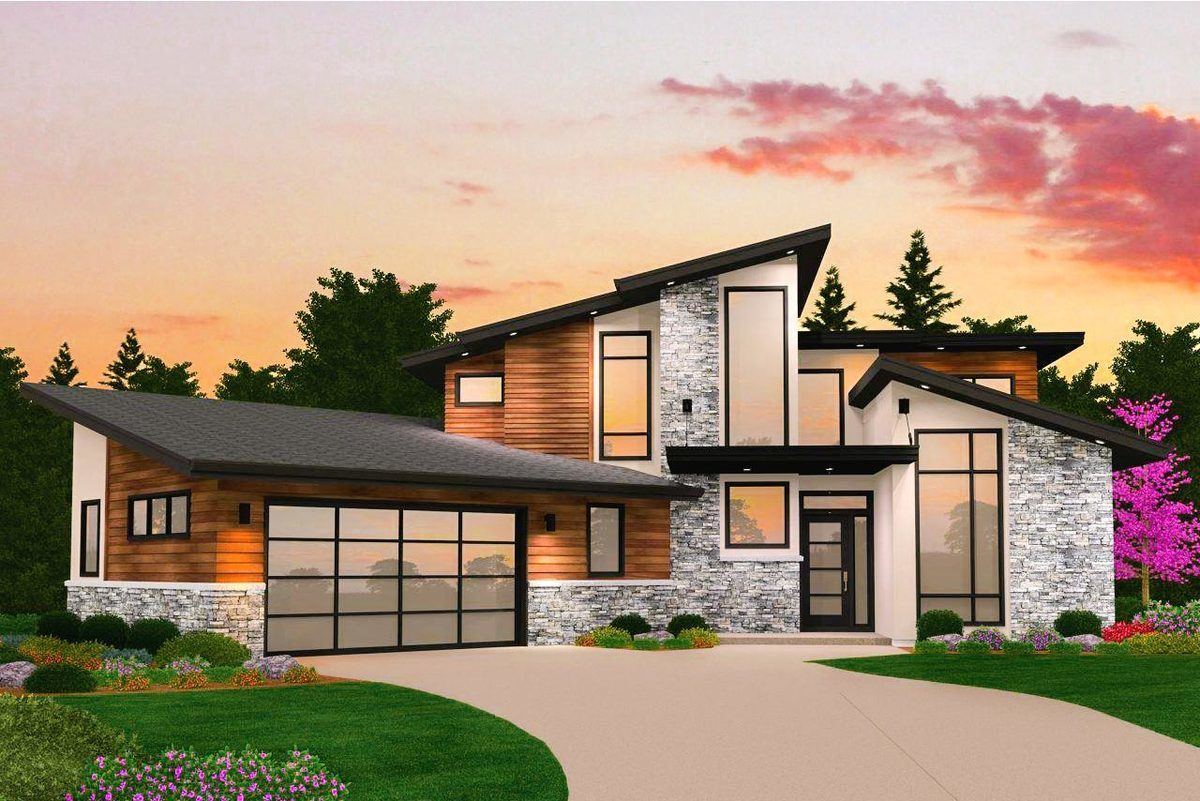
MM-3721
A Three Story Modern House Plan With Something For...
-

MM-3045-TA
Beautiful Modern Daylight Basement Home Design ...
-
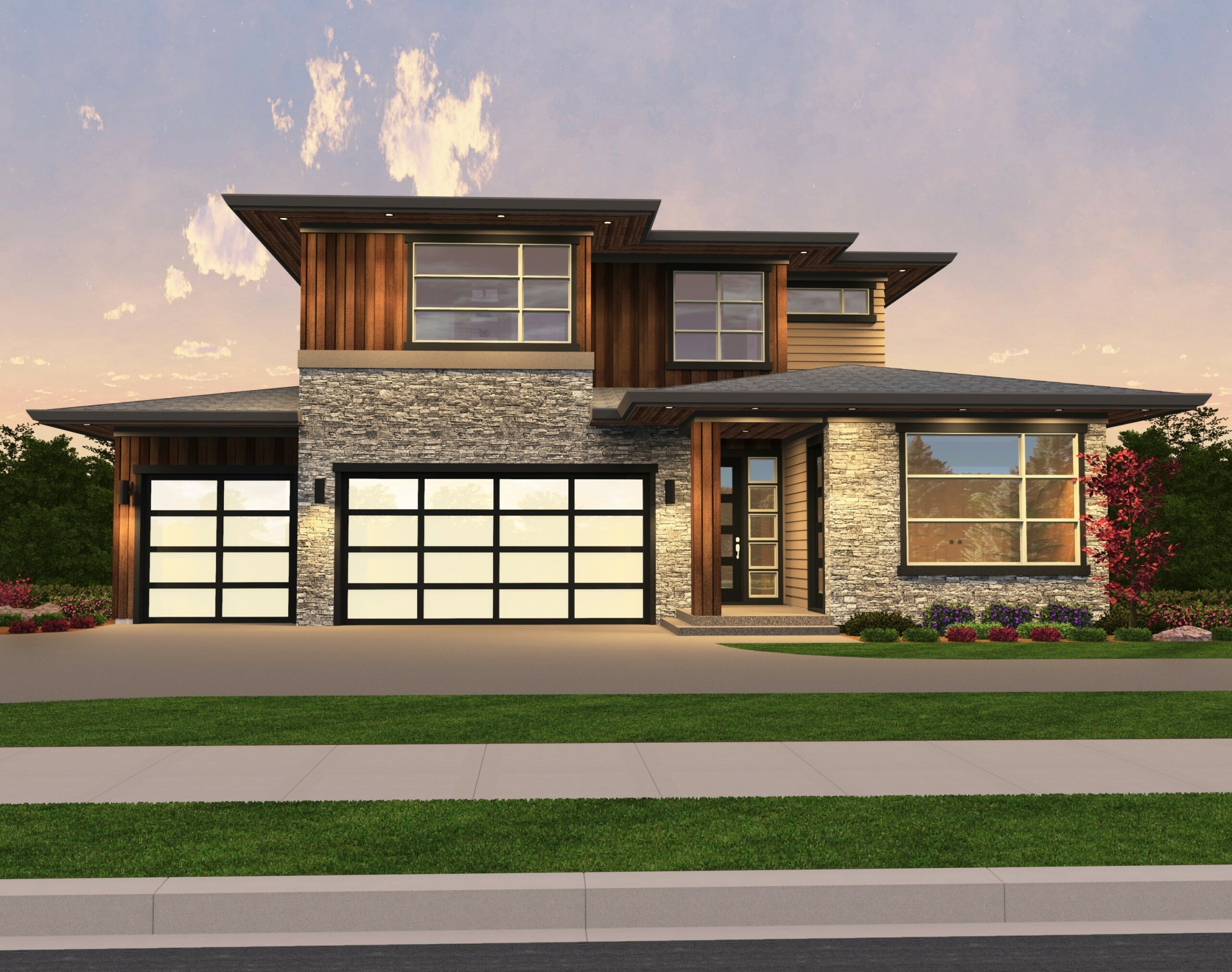
MM-4078-JTR
Modern Prairie Style plus a Casita House Plan is a...
-

M-4079-JTR
Elegant Two Story Contemporary Home Design with...
-

MA-1779-1306-1473
Have you been searching for the perfect townhouse...

