Craftsman House Plans(366 items)
Showing 161–180 of 366 results
-
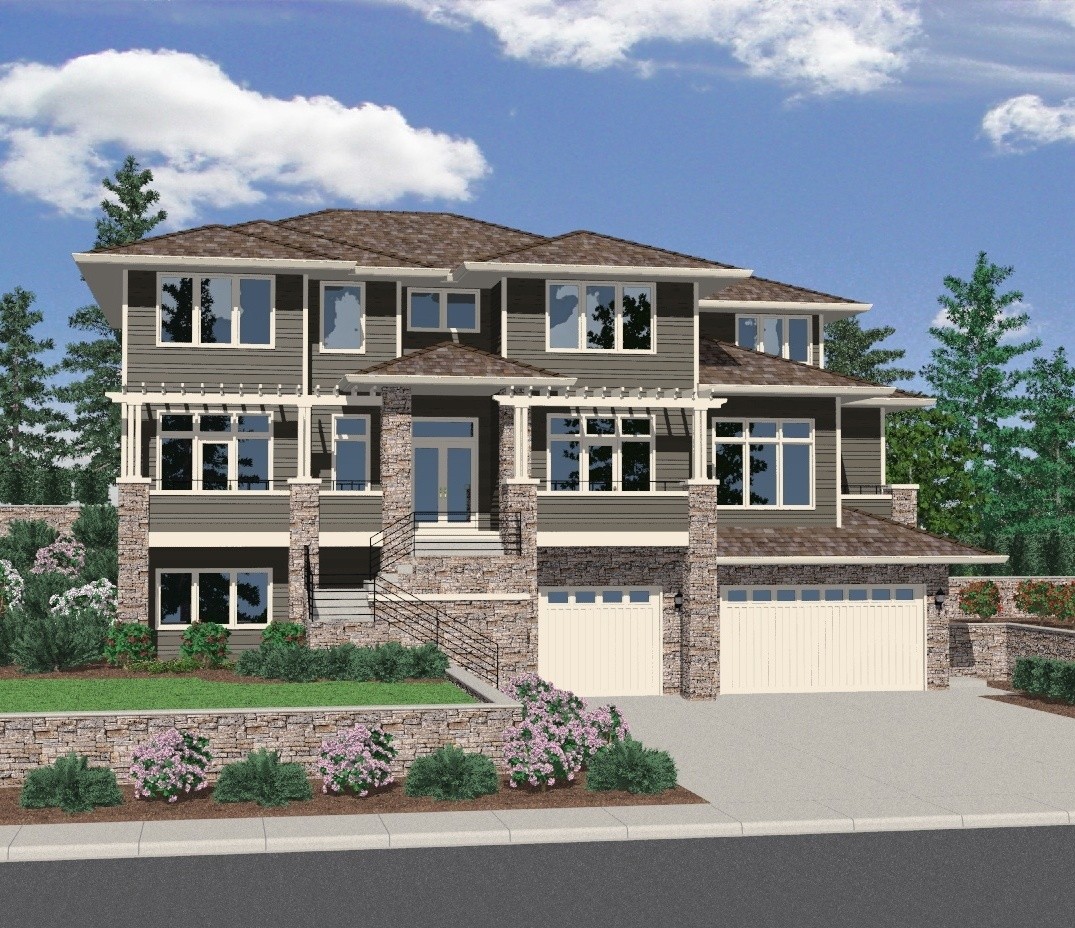
MSAP-3407
This is simply a blockbuster design for an uphill...
-
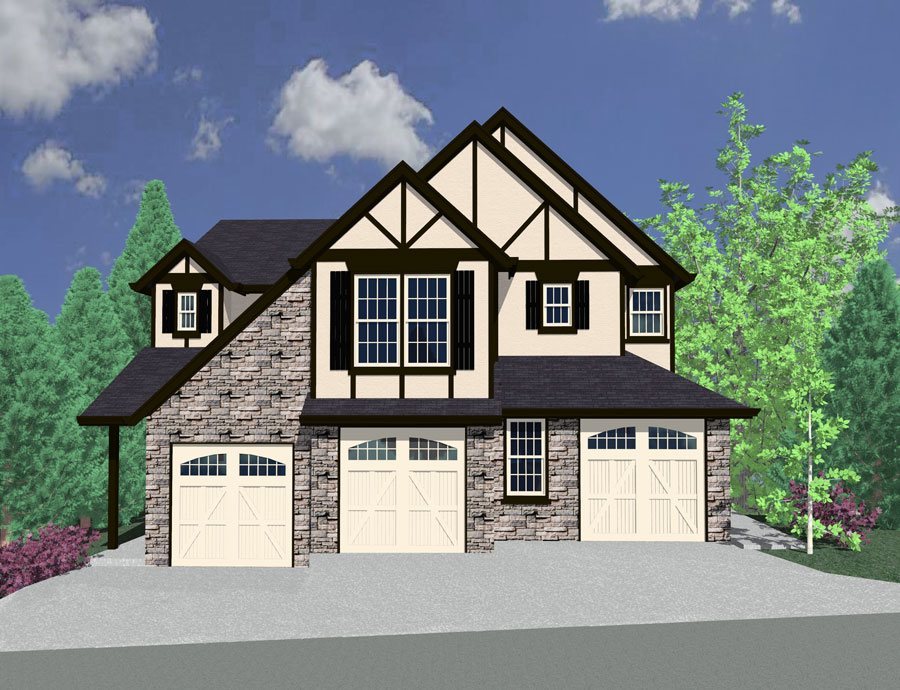
MA-1561-1305-2185
You are looking at a beautiful, innovative and...
-
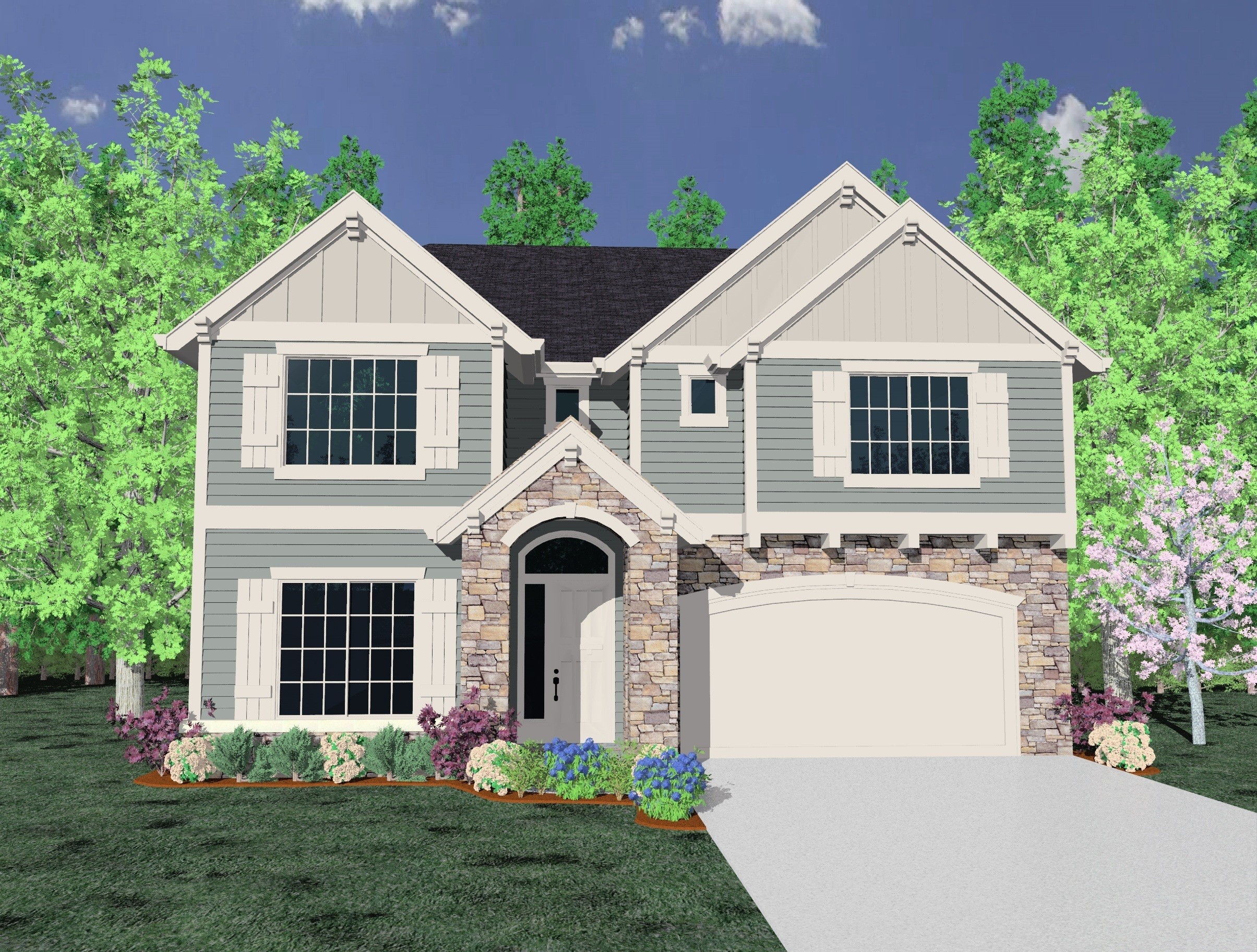
M-3396GFH
Traditional, transitional, and craftsman styles,...
-
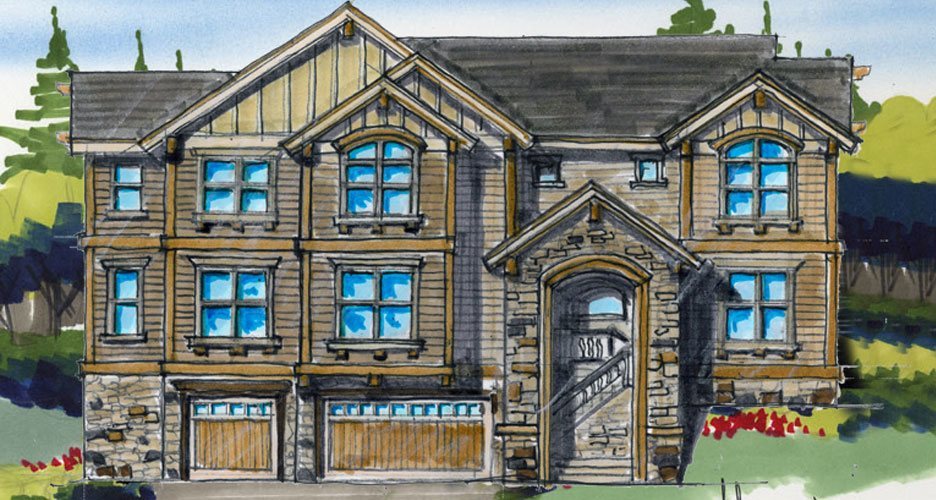
M-3335-SP
Uphill Lodge House Plan
-
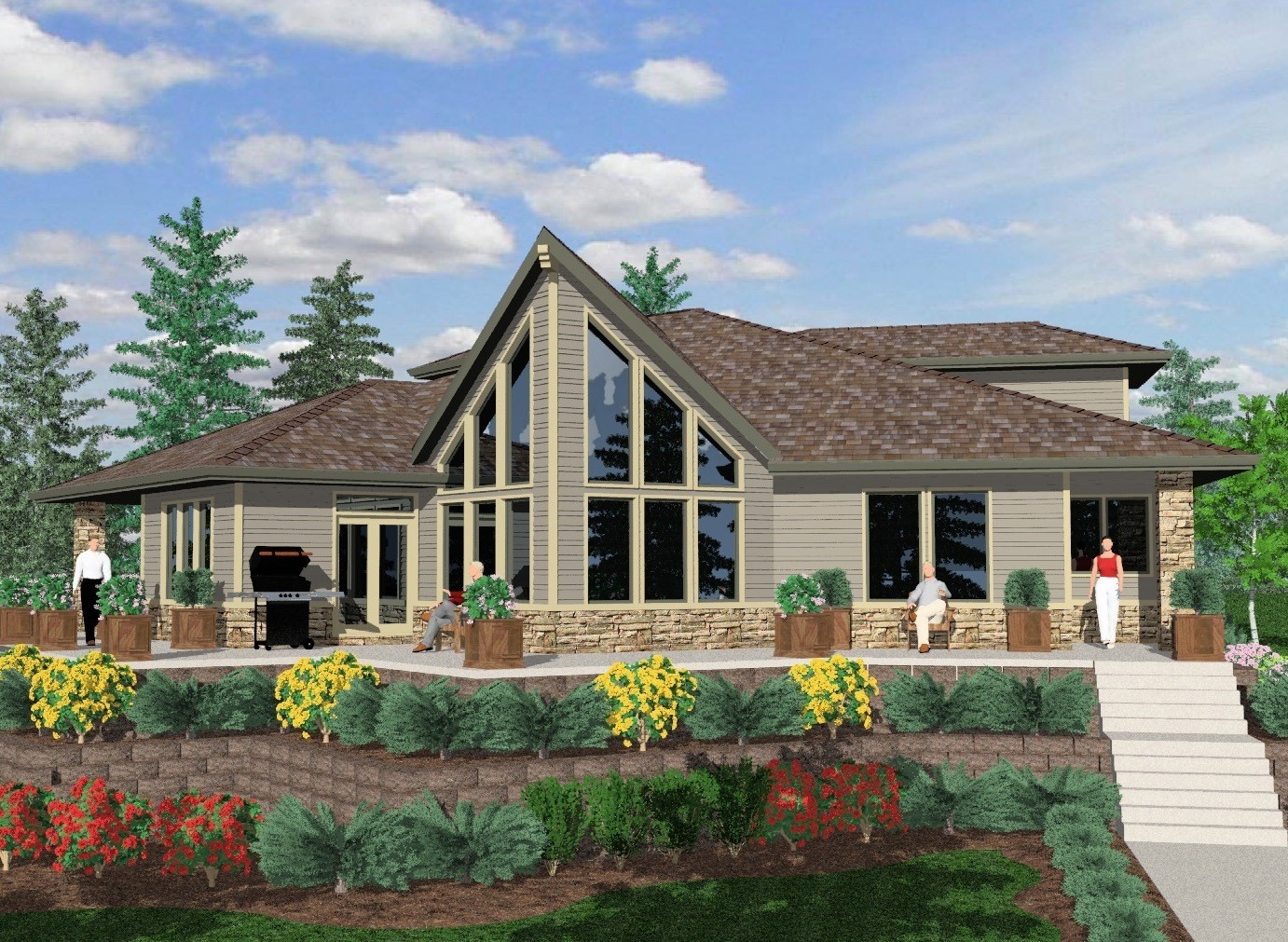
MSAP-3288
A vacation house plan second to none comes...
-
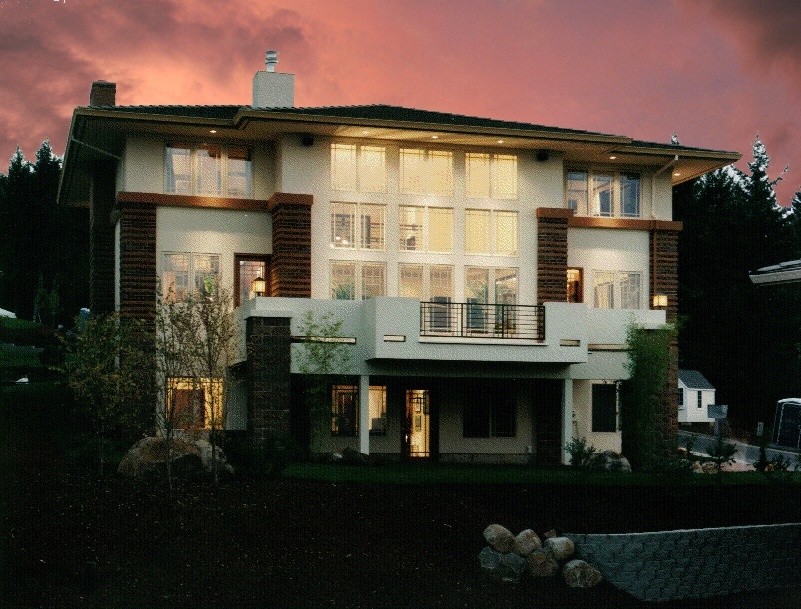
MSAP-3264
This Prairie Craftsman style "The Bright" Plan was...
-

M-3250Grif
Mountain Lodge House Plan with Modern Twists ...
-
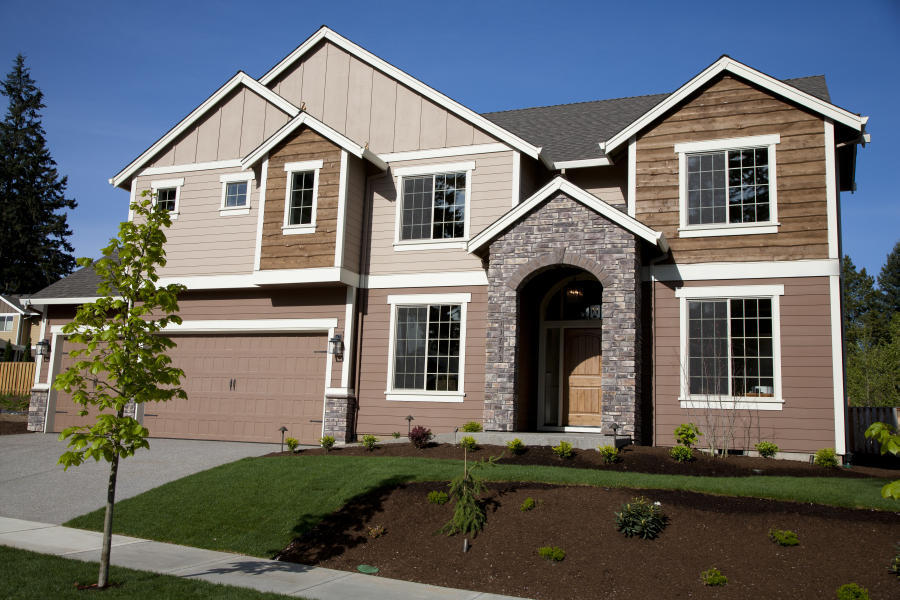
M-3249GFH
Multi-generational Craftsman House Plan ...
-
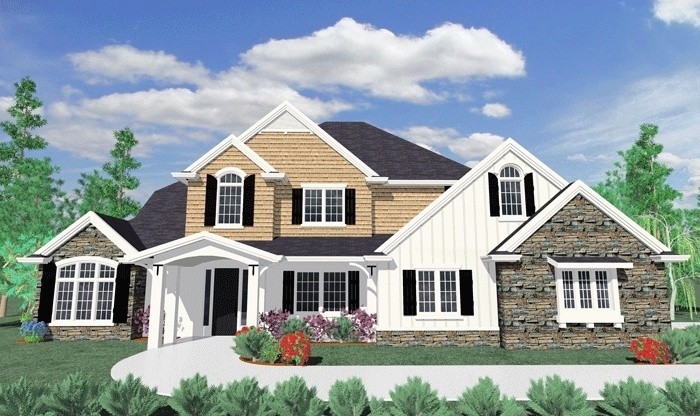
M-3203
More beauty and style will be hard to find when...
-
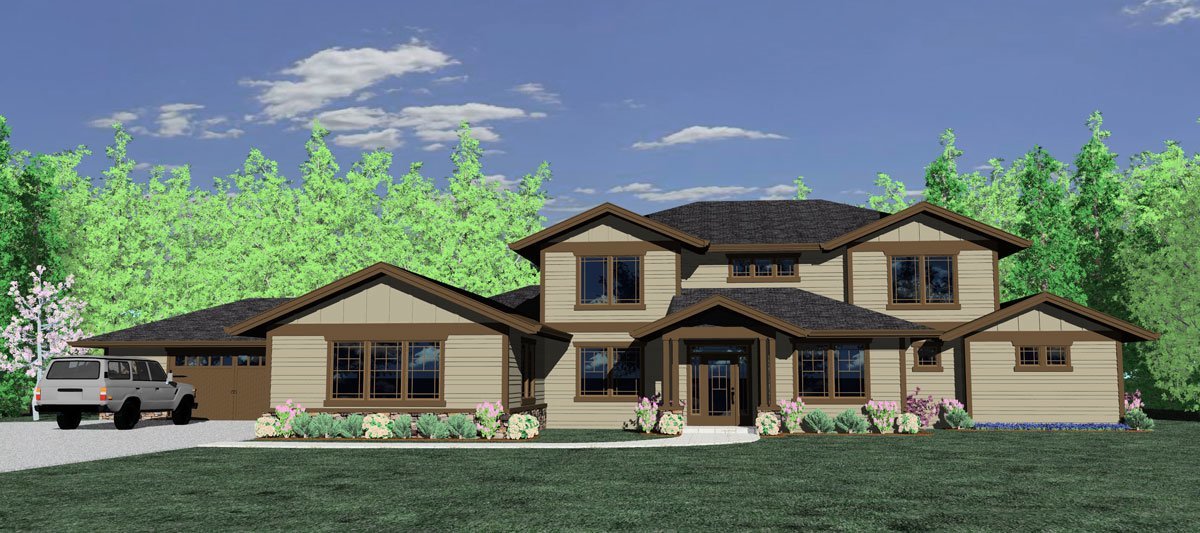
M-3198
This is the very definition of an empty nester...
-
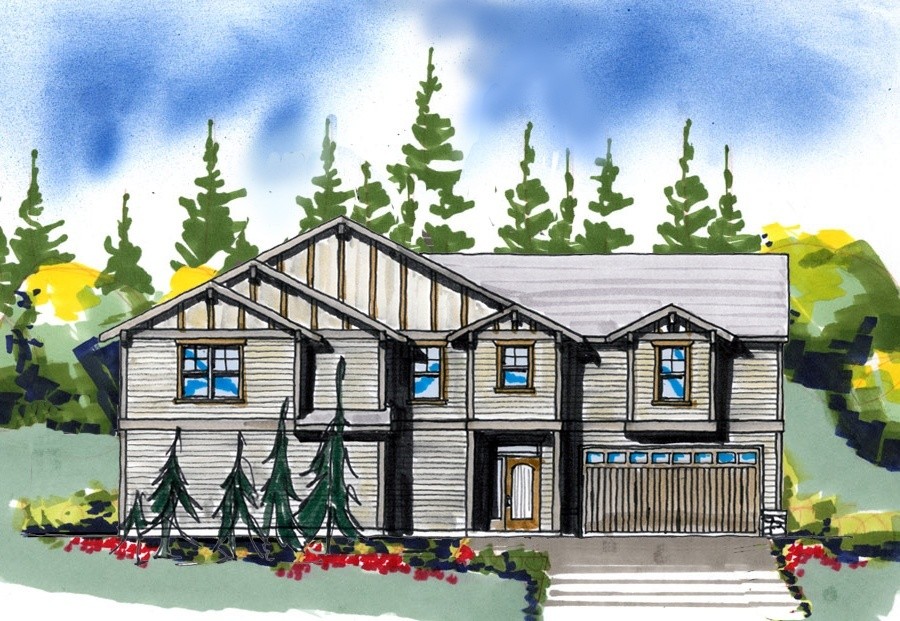
M-3198-LEG
A Traditional, Transitional design, the Family...
-
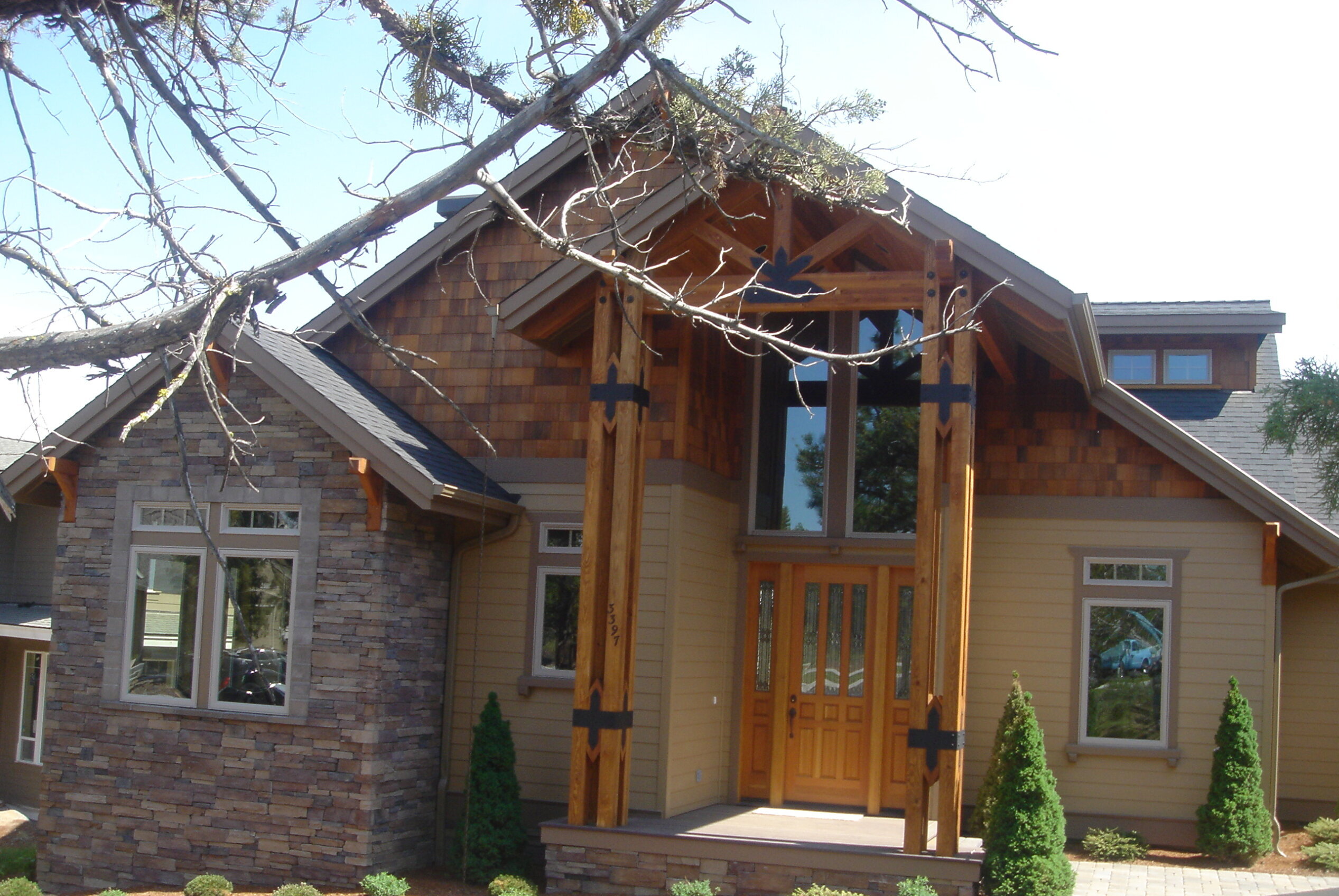
M-3185gl
Here is an exciting design that offers great view...
-
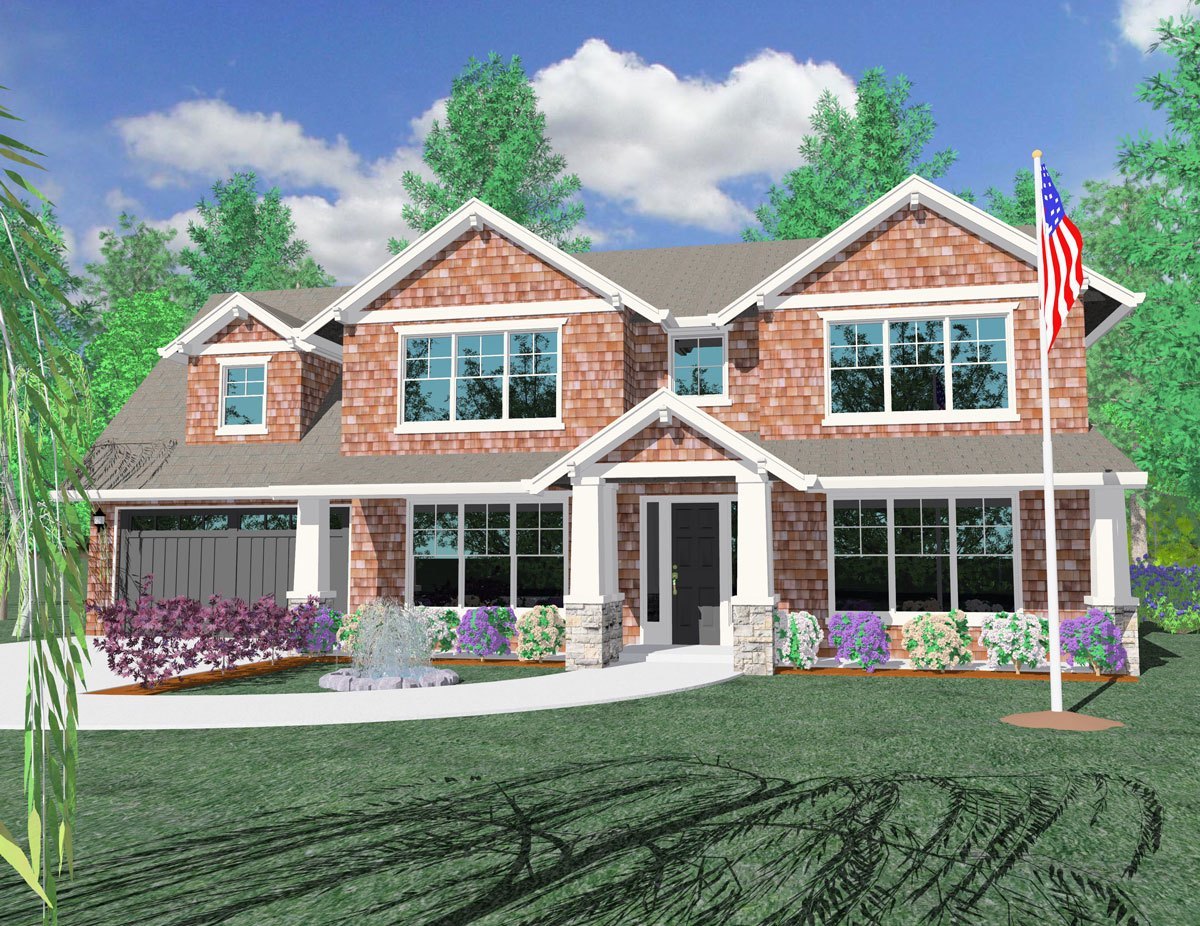
M-3170
This is turning out to be a very popular house...
-
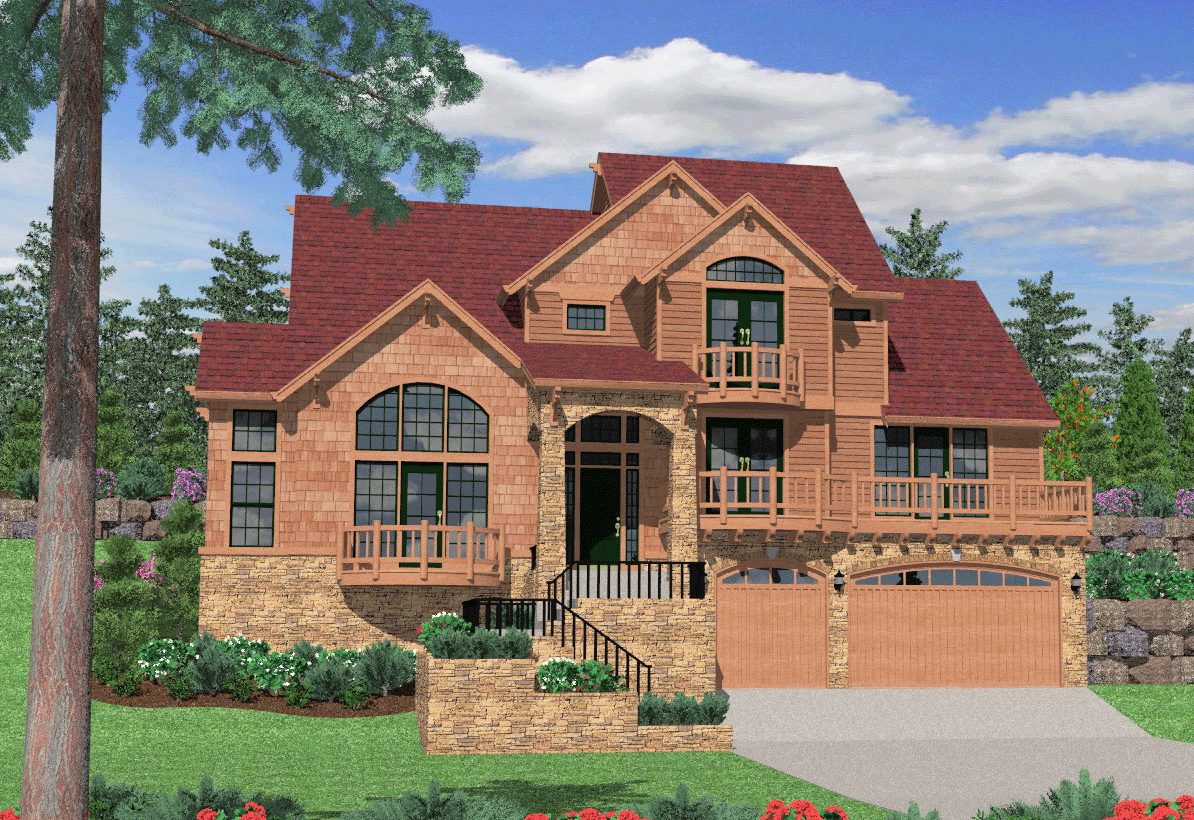
M-3168
A more handsome uphill house plan would be hard to...
-
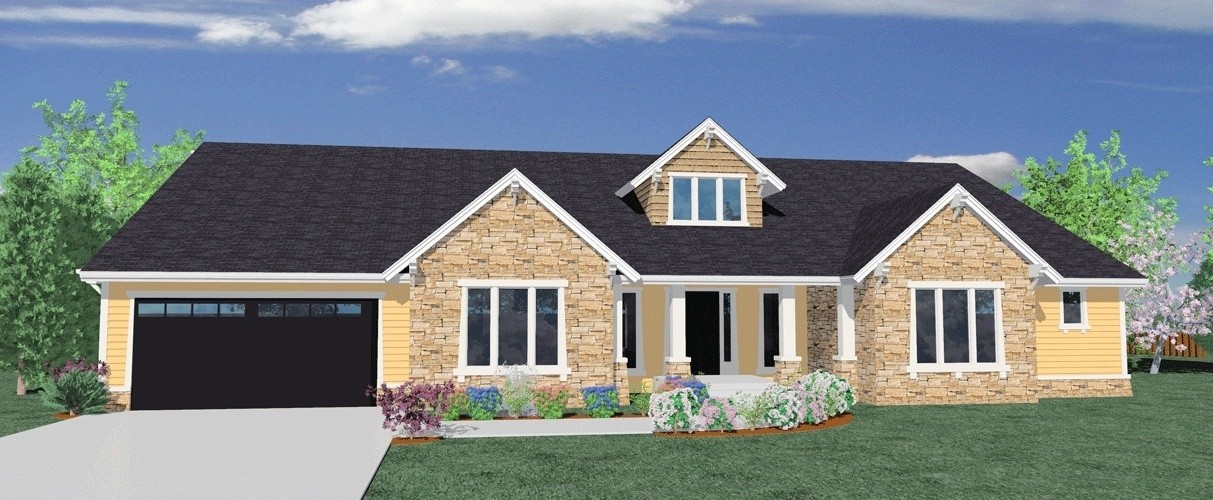
M-3162
A perfectly wonderful single story home that will...
-
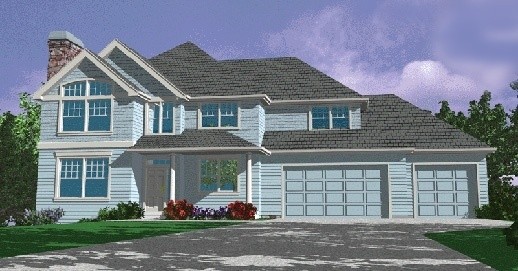
Mash-2764
This plan has been called "The Perfect House" by...
-
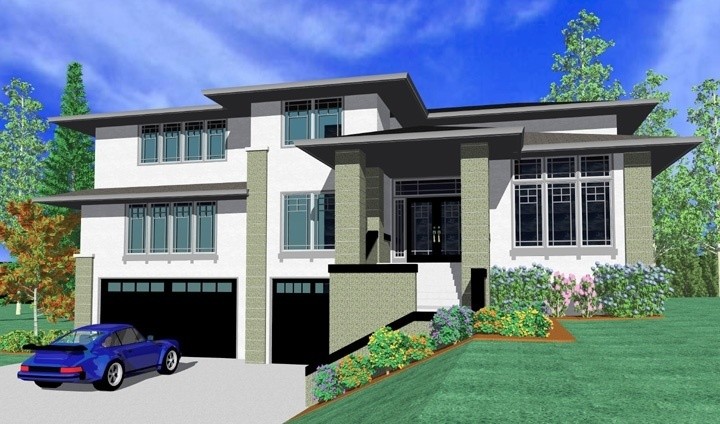
MSAP-3122
This house plan is an outstanding solution to an...
-
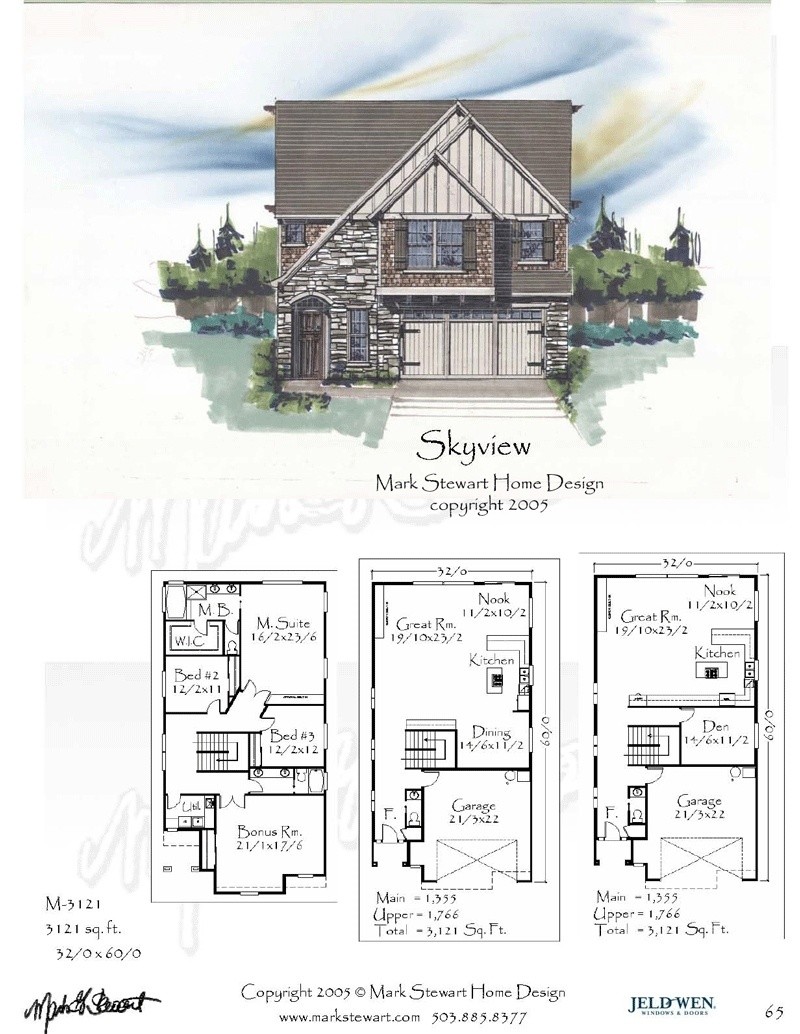
M-3121
This magnificent design works very well for a...
-
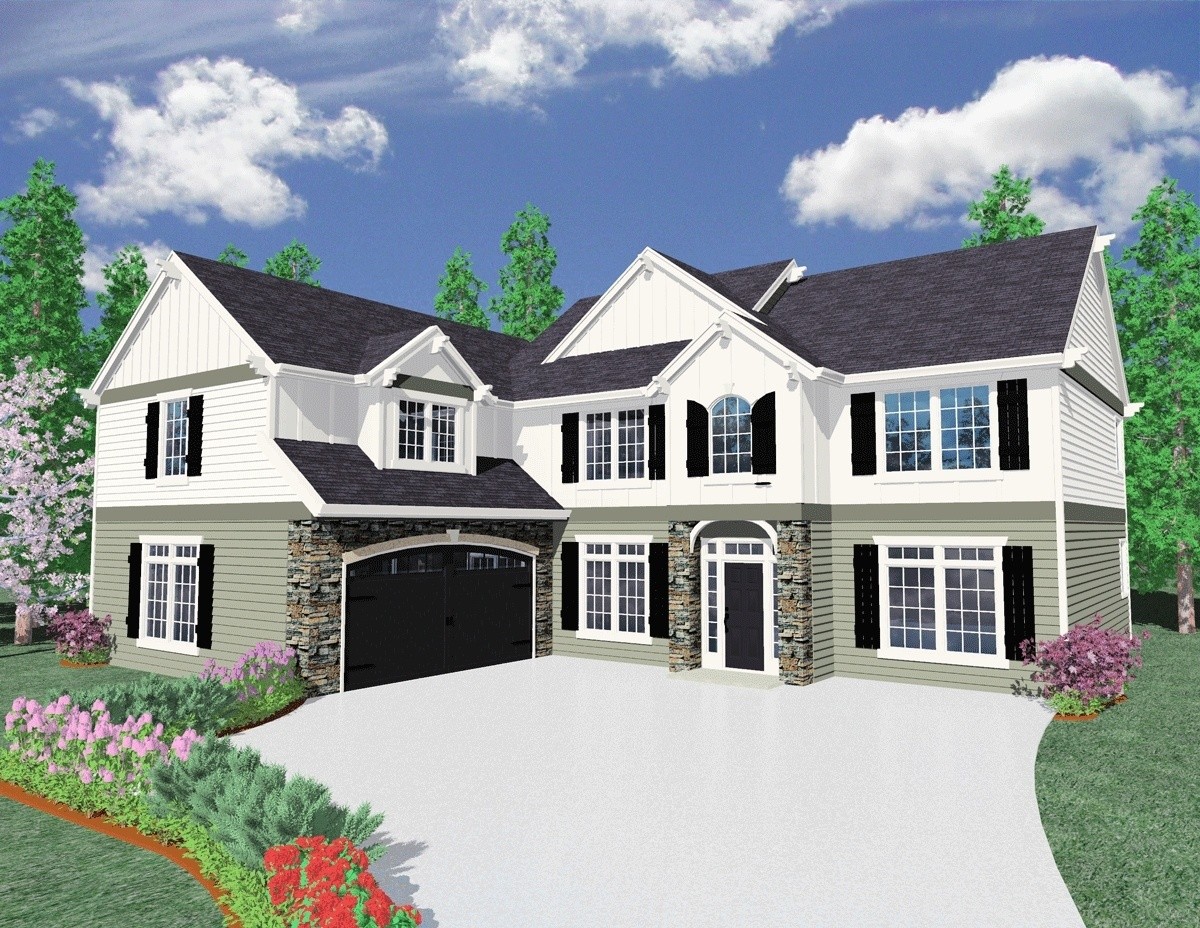
M-3109
A wonderful "L" shaped plan that will solve many...
-
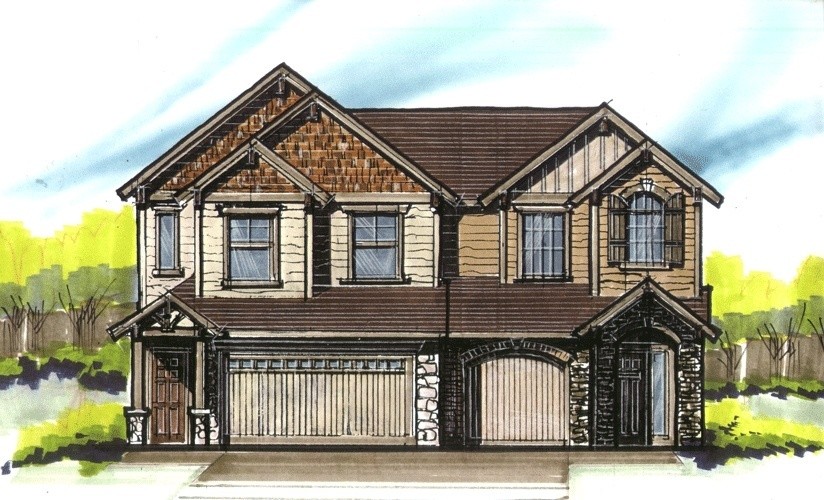
MA-1604-1504
This paired townhome design is rich in variety and...

