Craftsman House Plans(366 items)
Showing 141–160 of 366 results
-
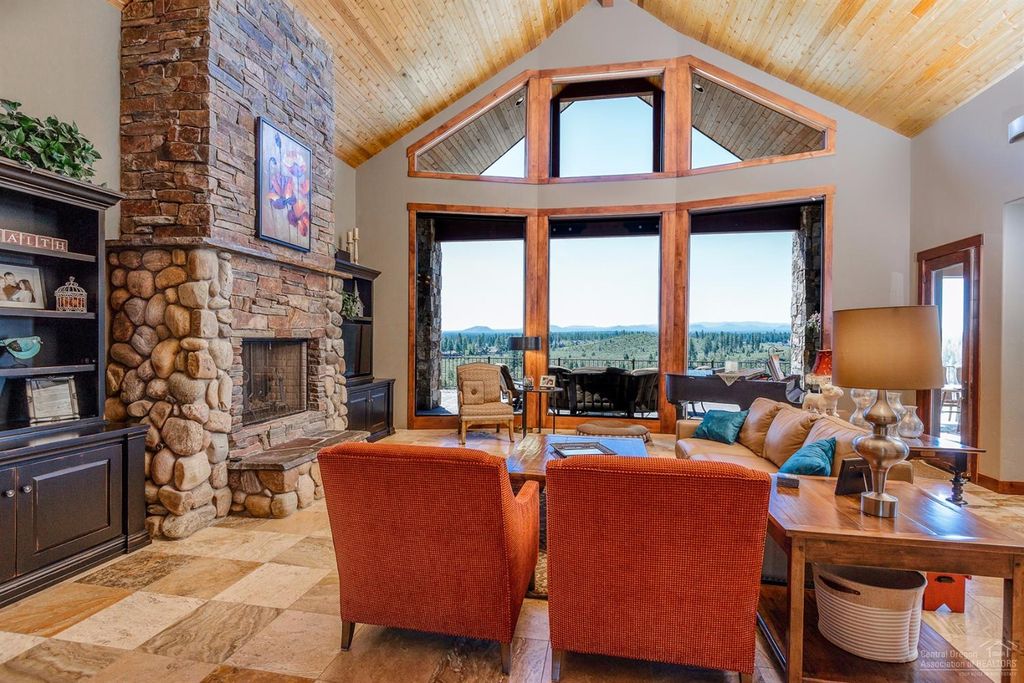
M-4673
Charming Lodge Style House Plan ...
-
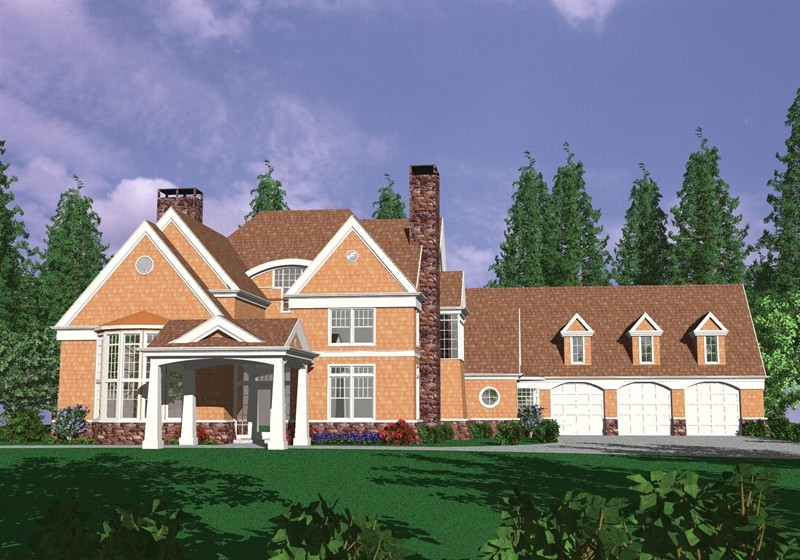
M-4639
-

M-4635
A beautiful house plan perfectly suited for...
-
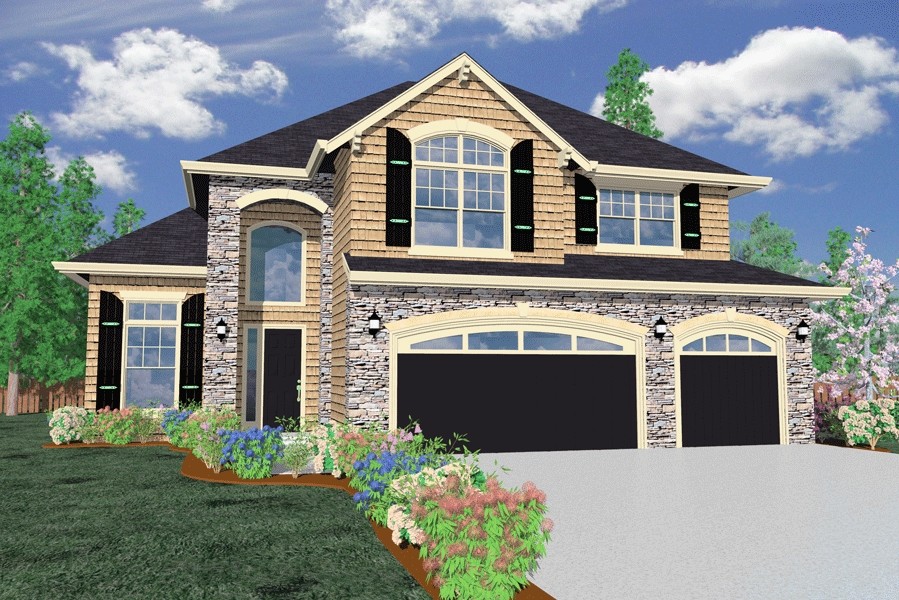
M-4413
This is alot of house for the money. Fitting a...
-

M-4338
-
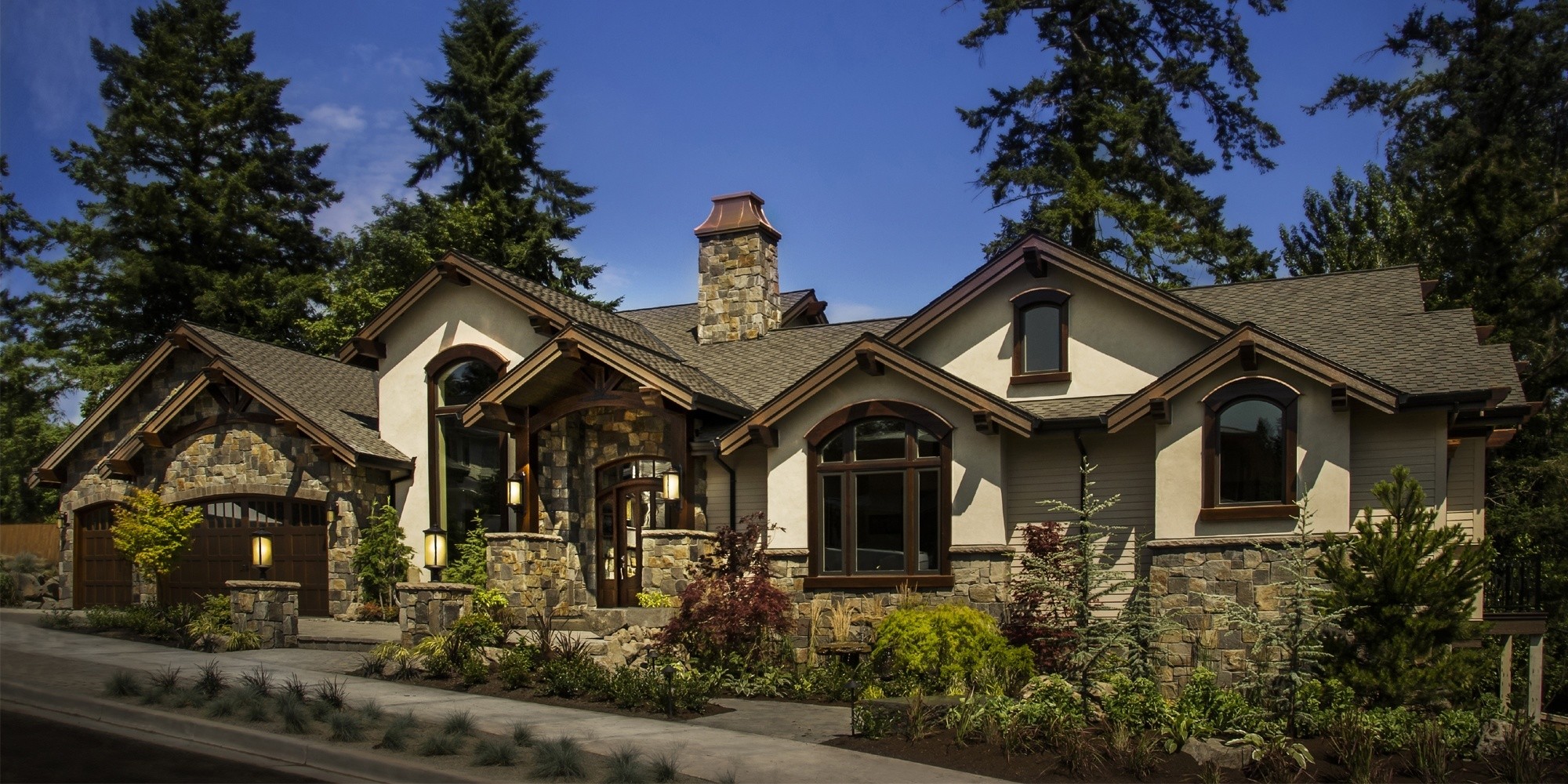
M-4092-DA
Luxury Lodge House Plan
-
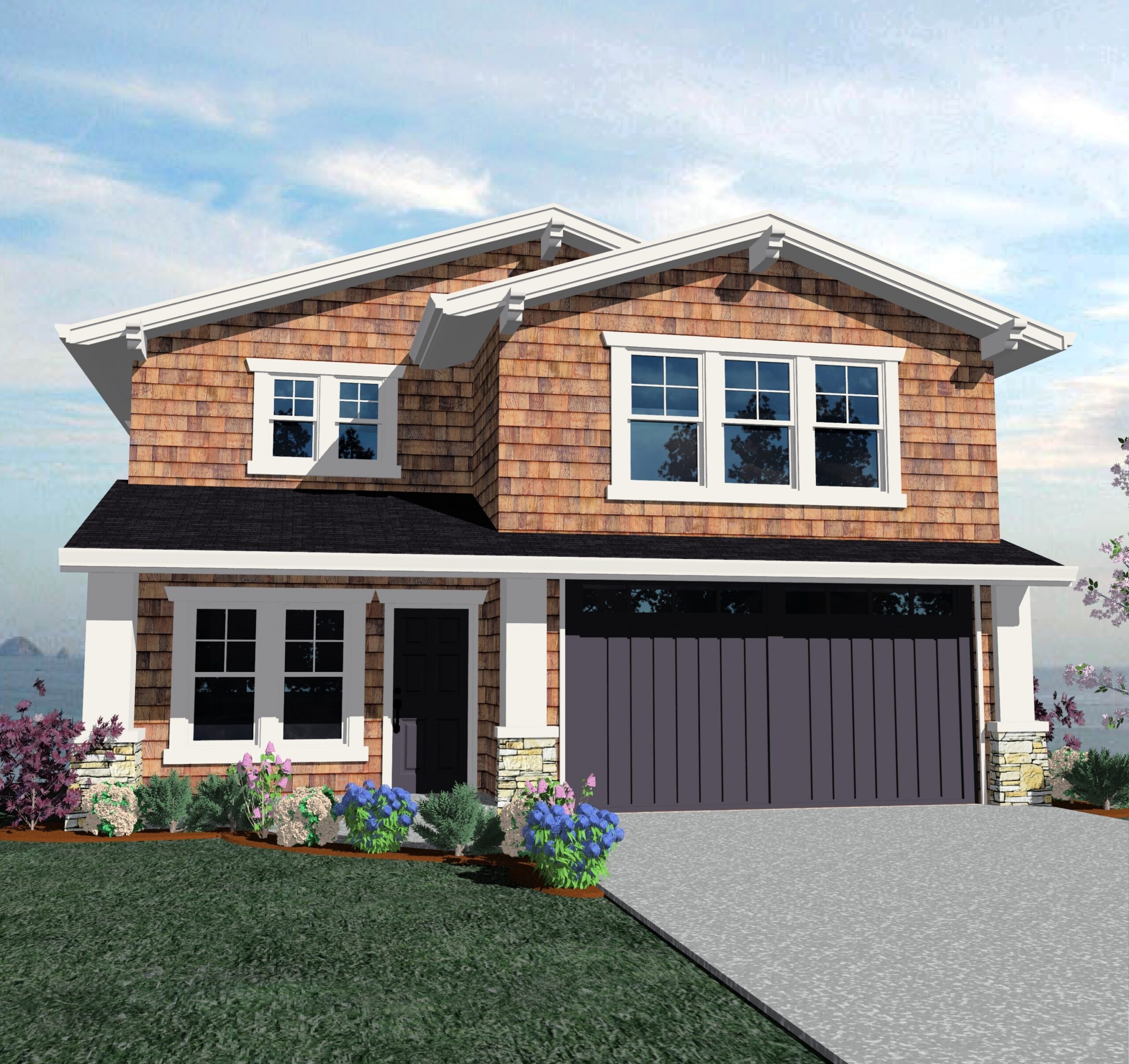
M-3999
The Ultimate Beach Vacation House Plan ...
-
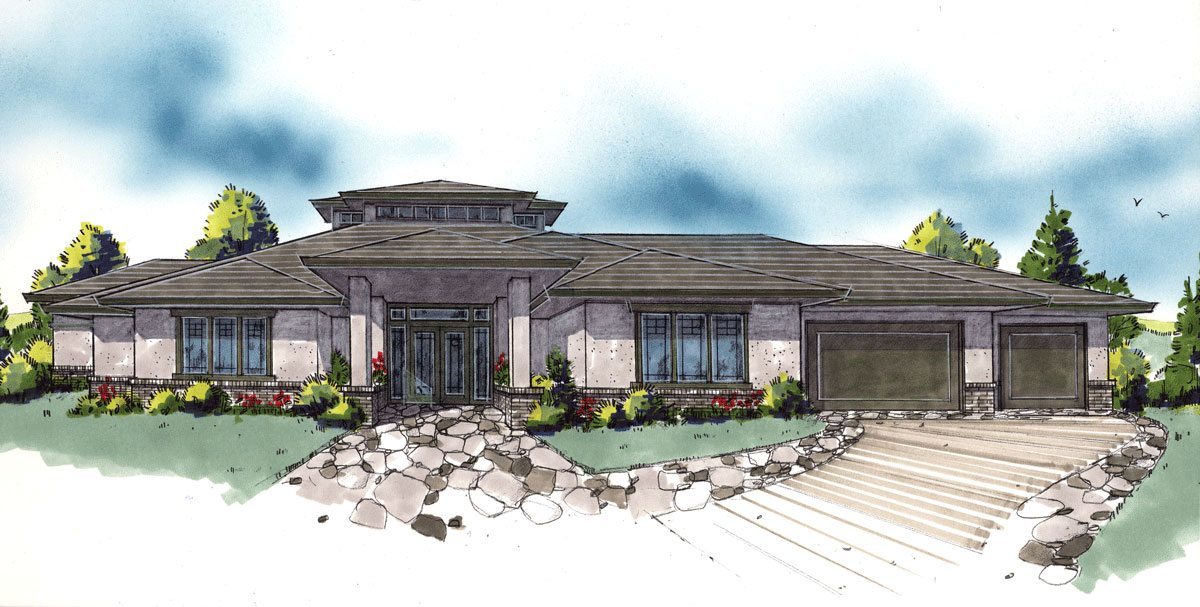
M-3981Extreme
At Mark Stewart Design we are very proud to have...
-
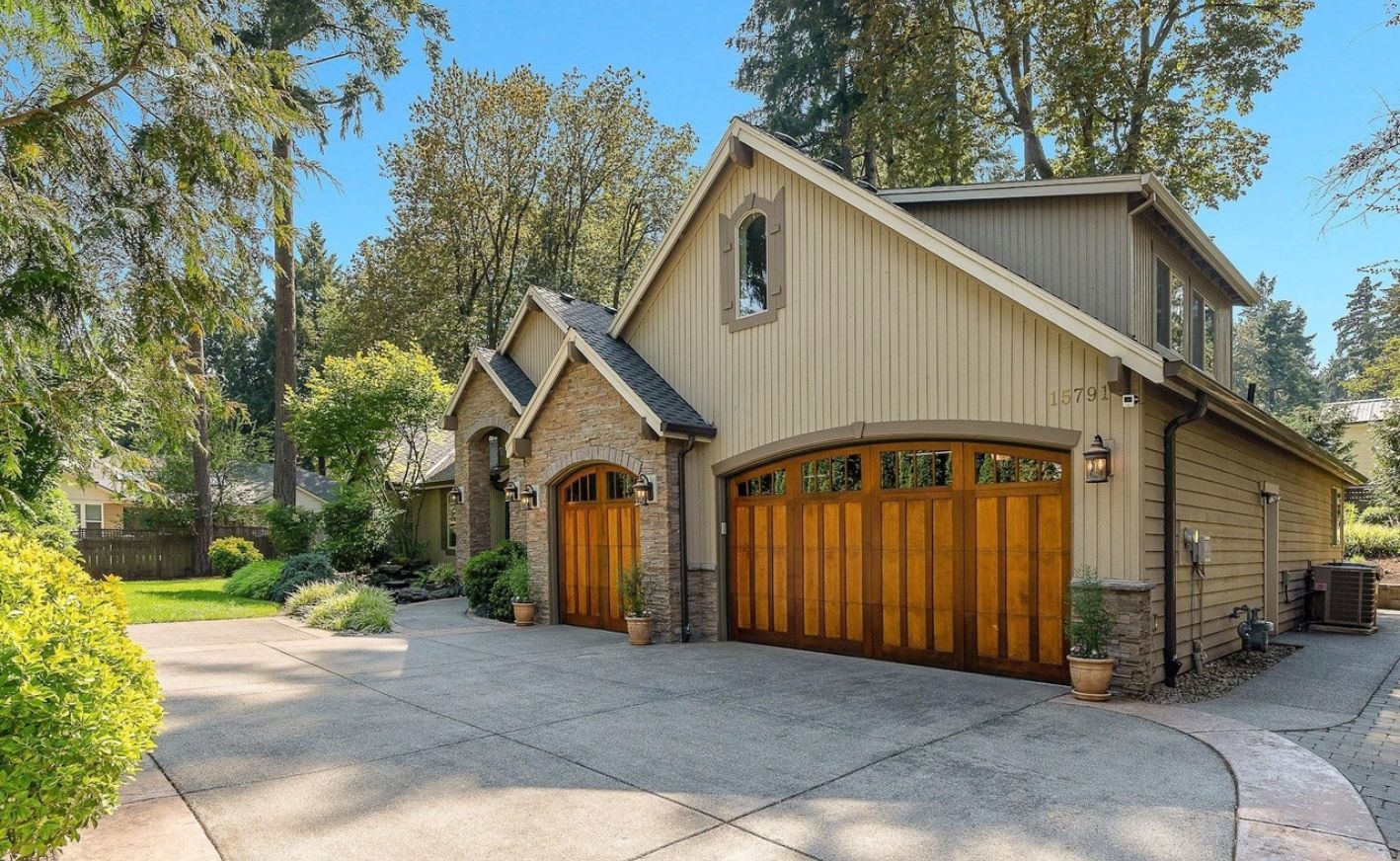
M-3943
This is a particularly special home. With a great...
-
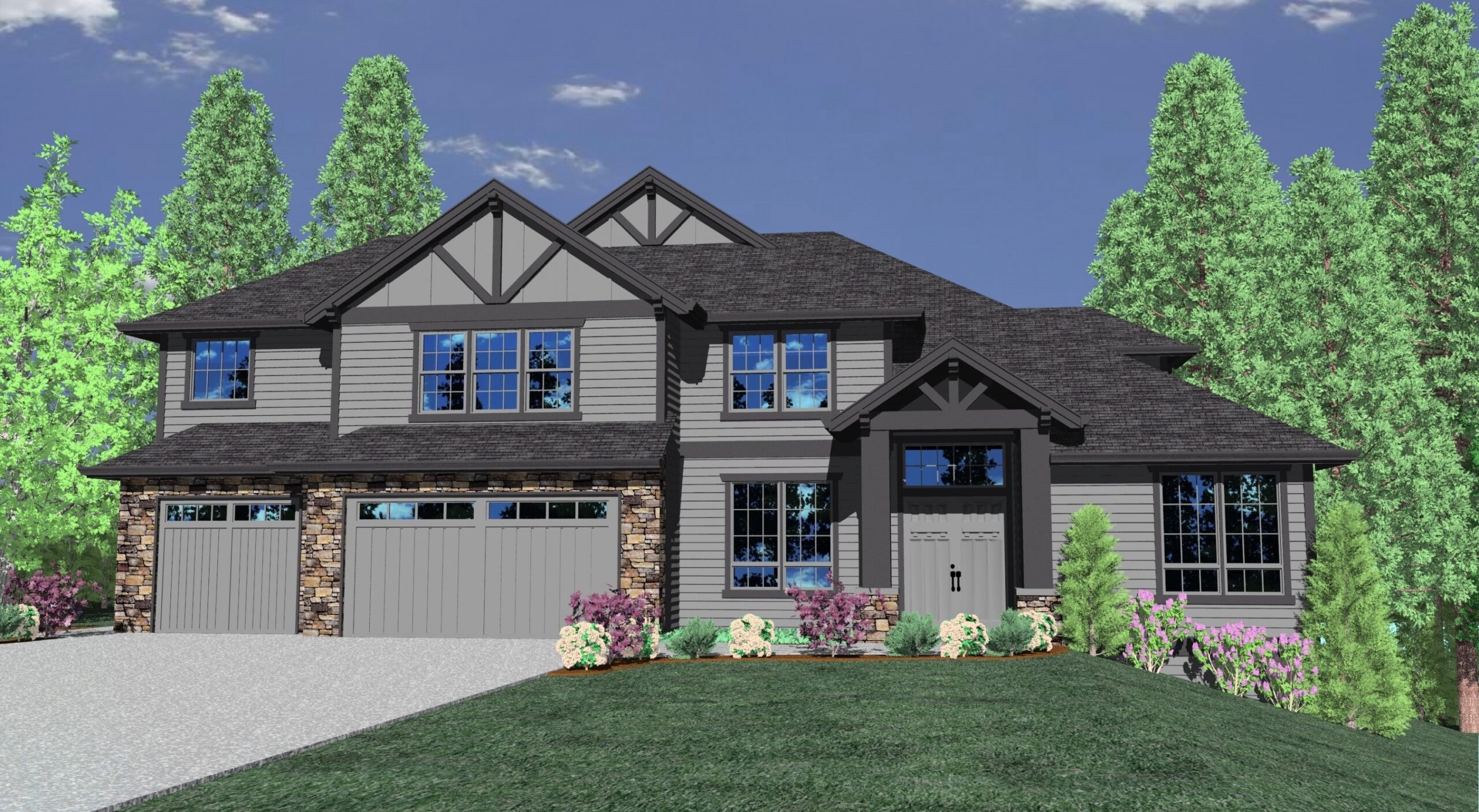
M-3876GFH
Traditional, Transitional, and Craftsman styles,...
-
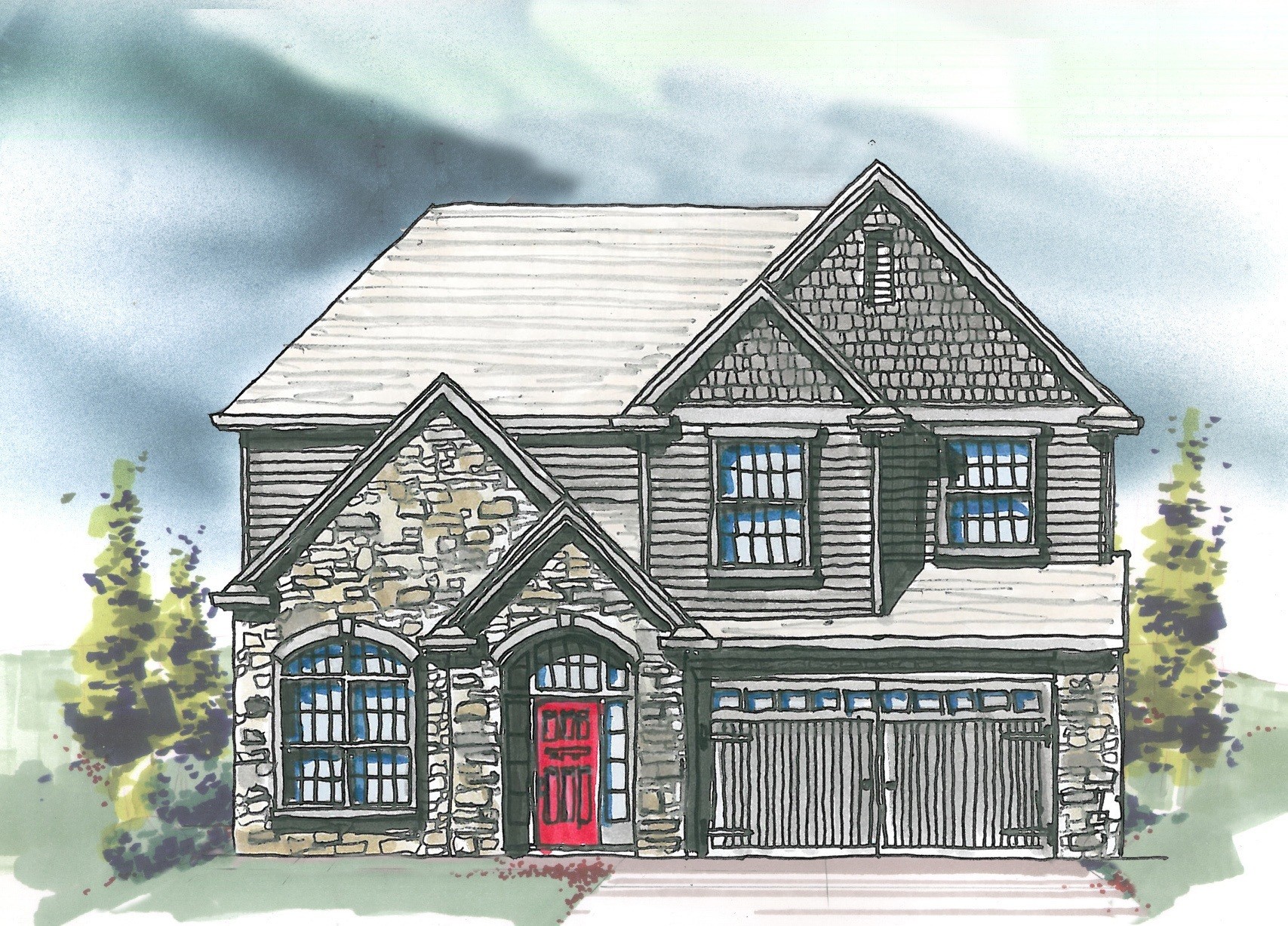
M-3865-A1
This Transitional, Craftsman, and French Country...
-
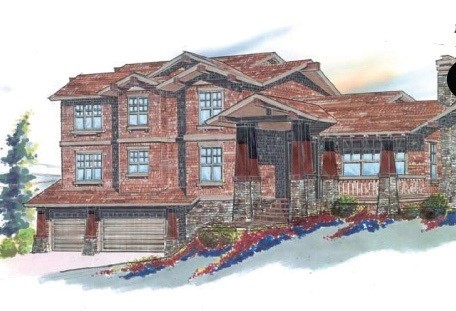
M-3845
-
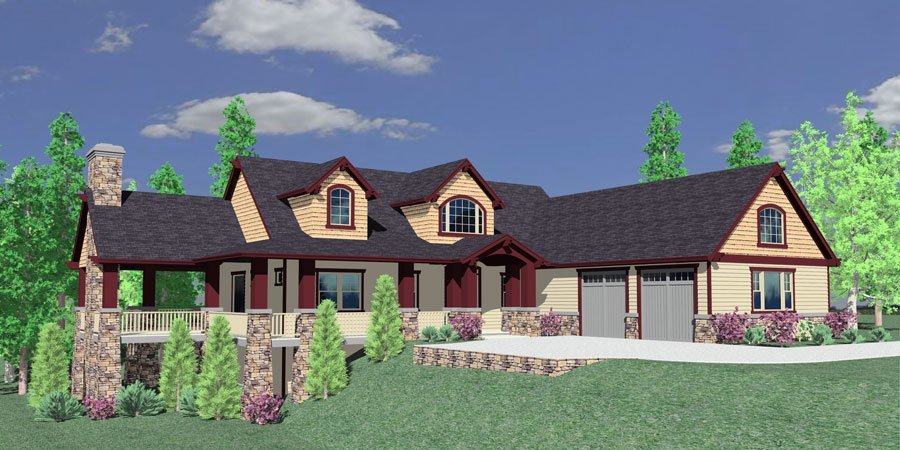
M-3822
-
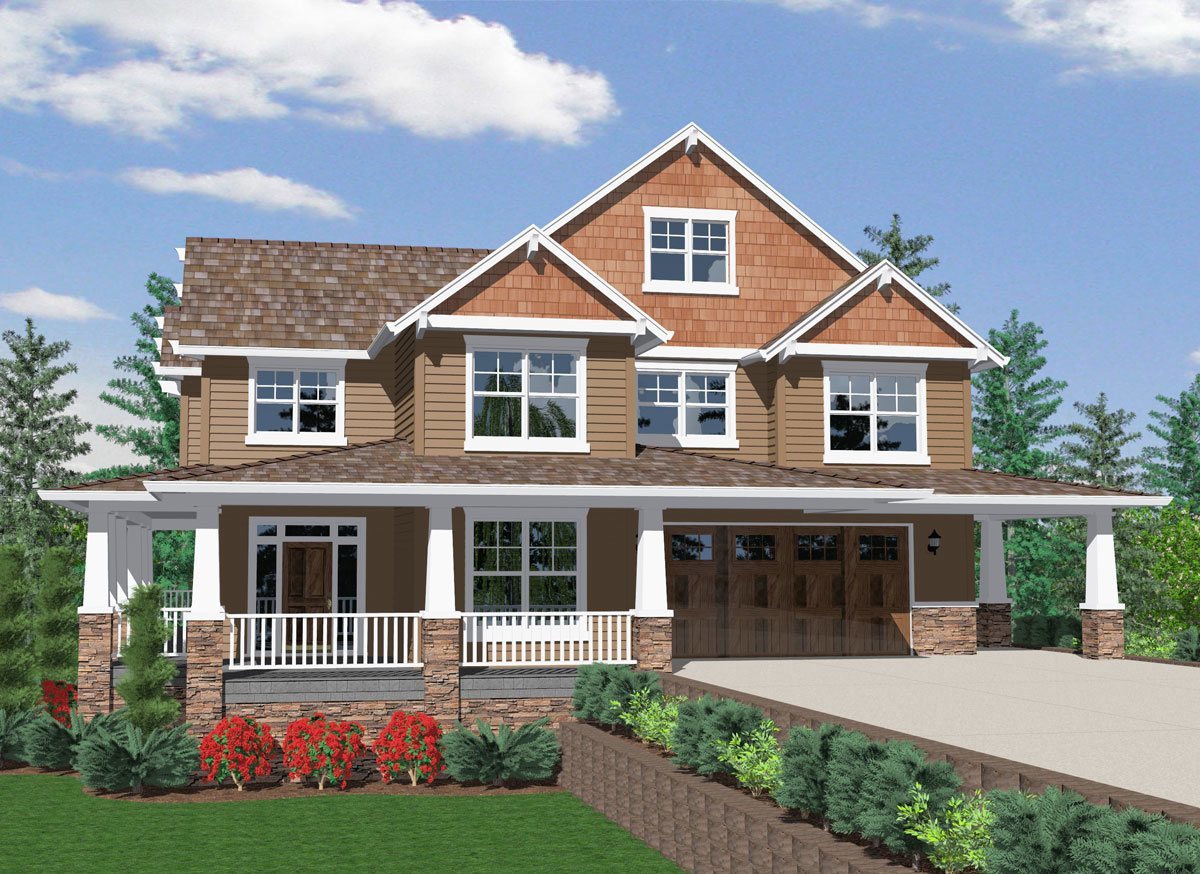
M-2970
This is a wonderful family house plan with all the...
-
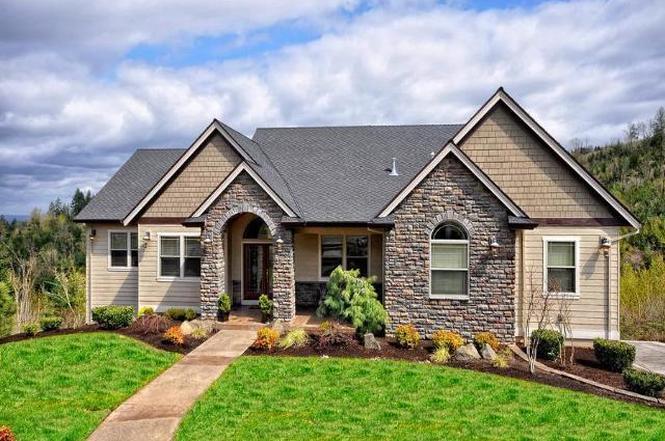
M-3696
An executive home with everything for the entire...
-
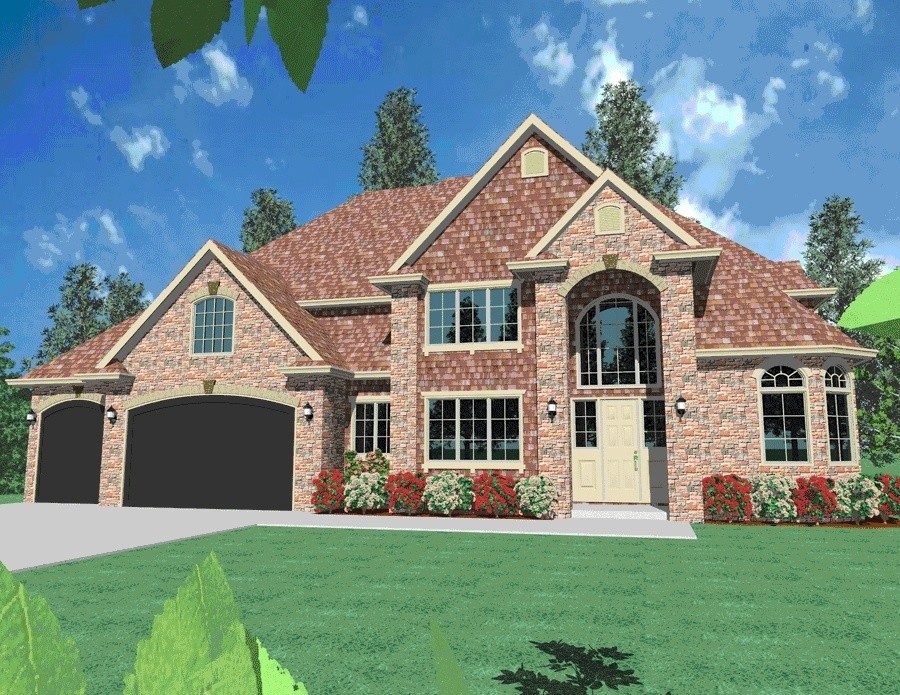
M-4187
This wonderful executive home design has your name...
-
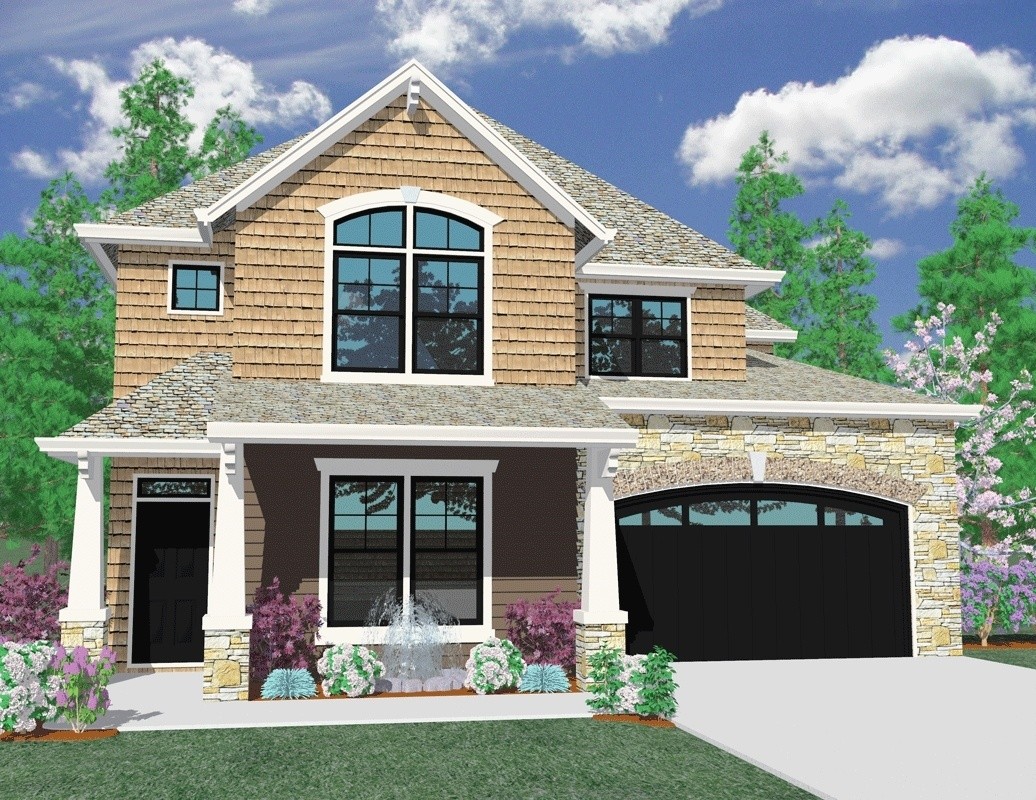
M-3644
This is a masterful great room design for a narrow...
-
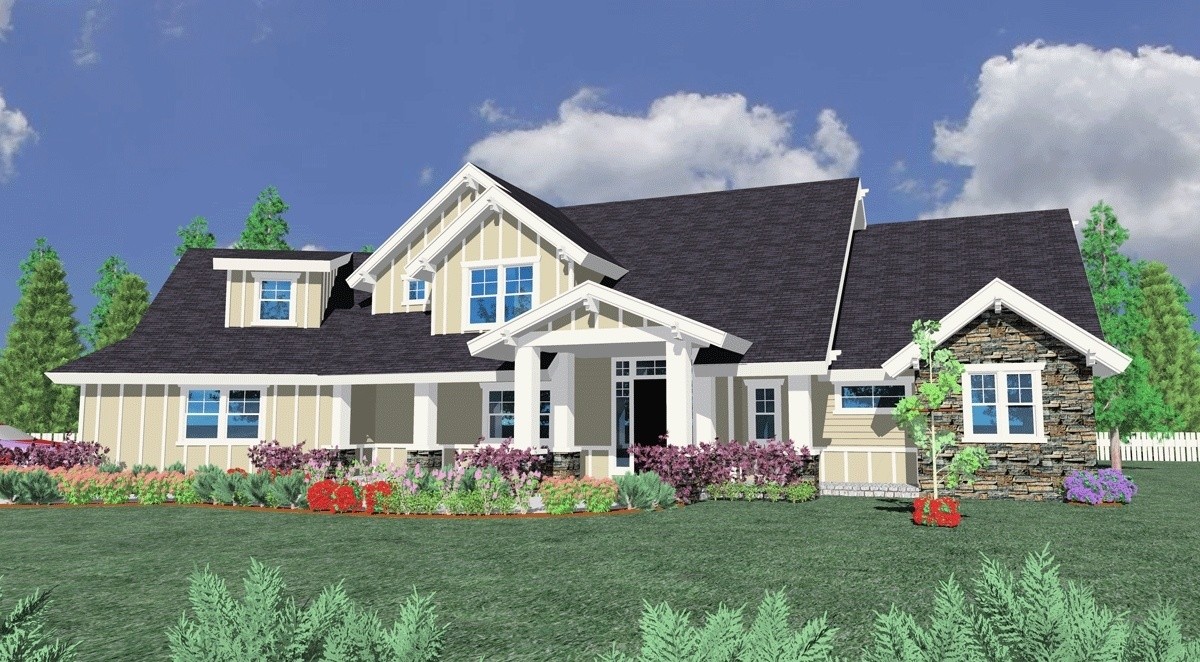
M-3634
This spacious and elegant Craftsman style home...
-
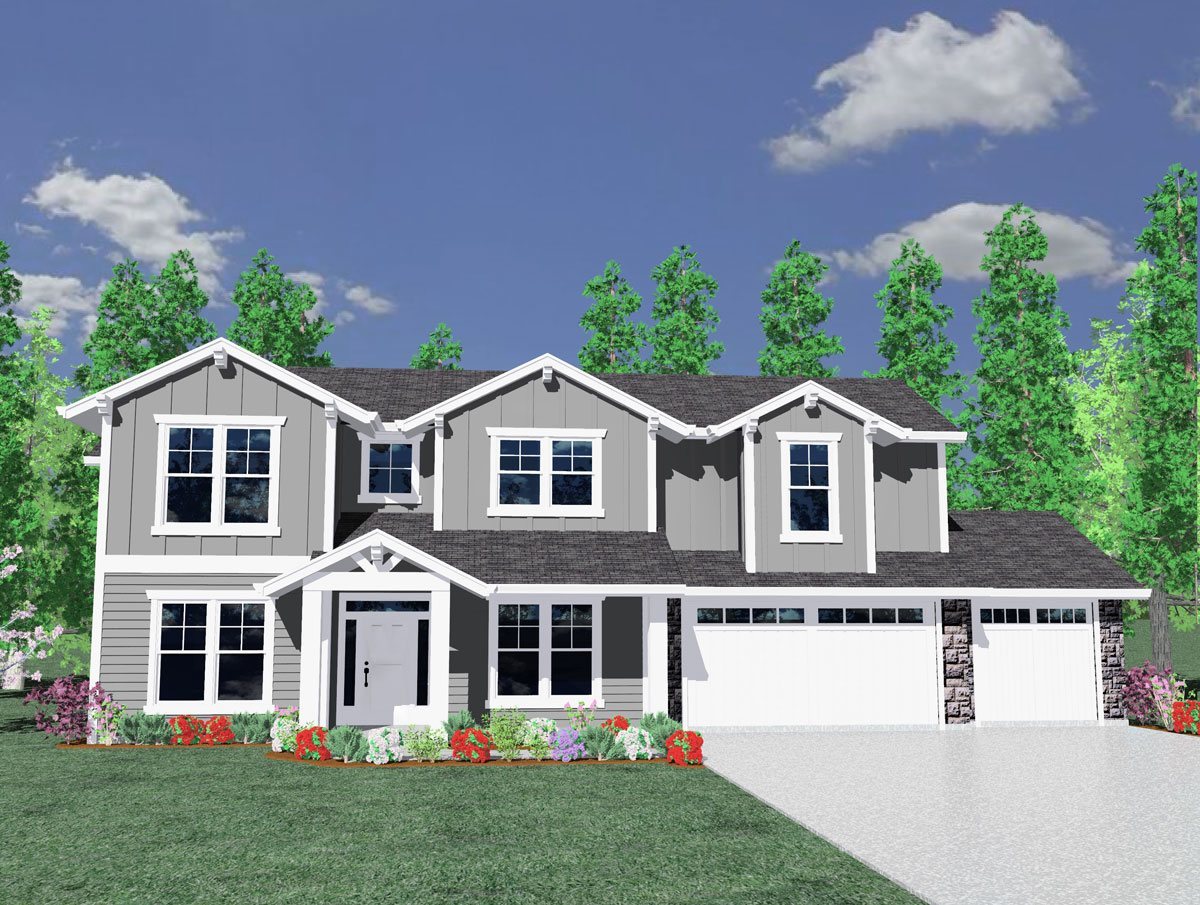
M-3537
Here is a great family house plan with a lot of...
-

M-3475N
This aspen style lodge home is perfect for an...

