Craftsman House Plans(366 items)
Showing 81–100 of 366 results
-
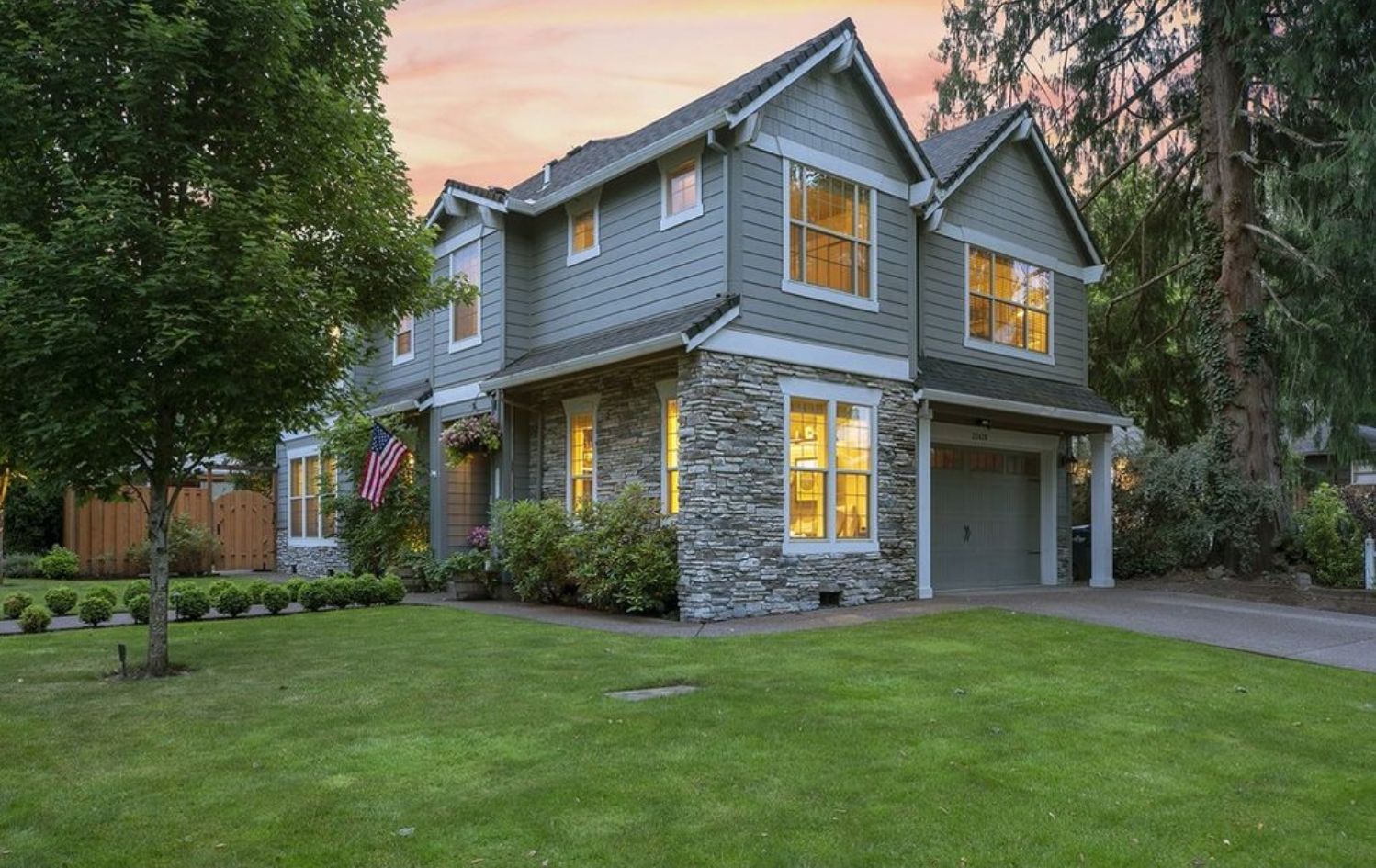
M-2673-LEG
Modern Craftsman Charm and Five Bedrooms ...
-
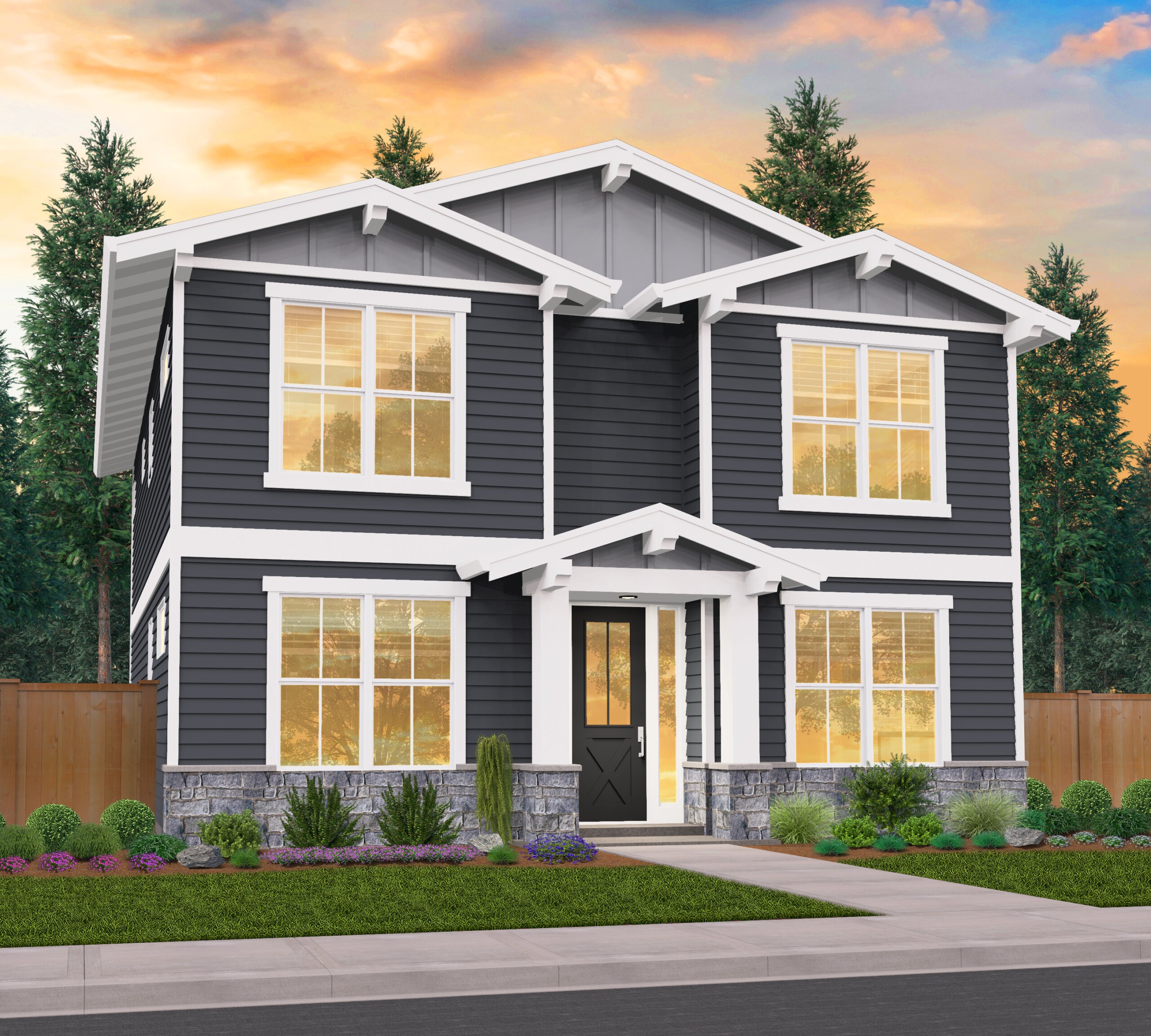
MM-2227-CH
Rear Entry Two Story Craftsman Home ...
-
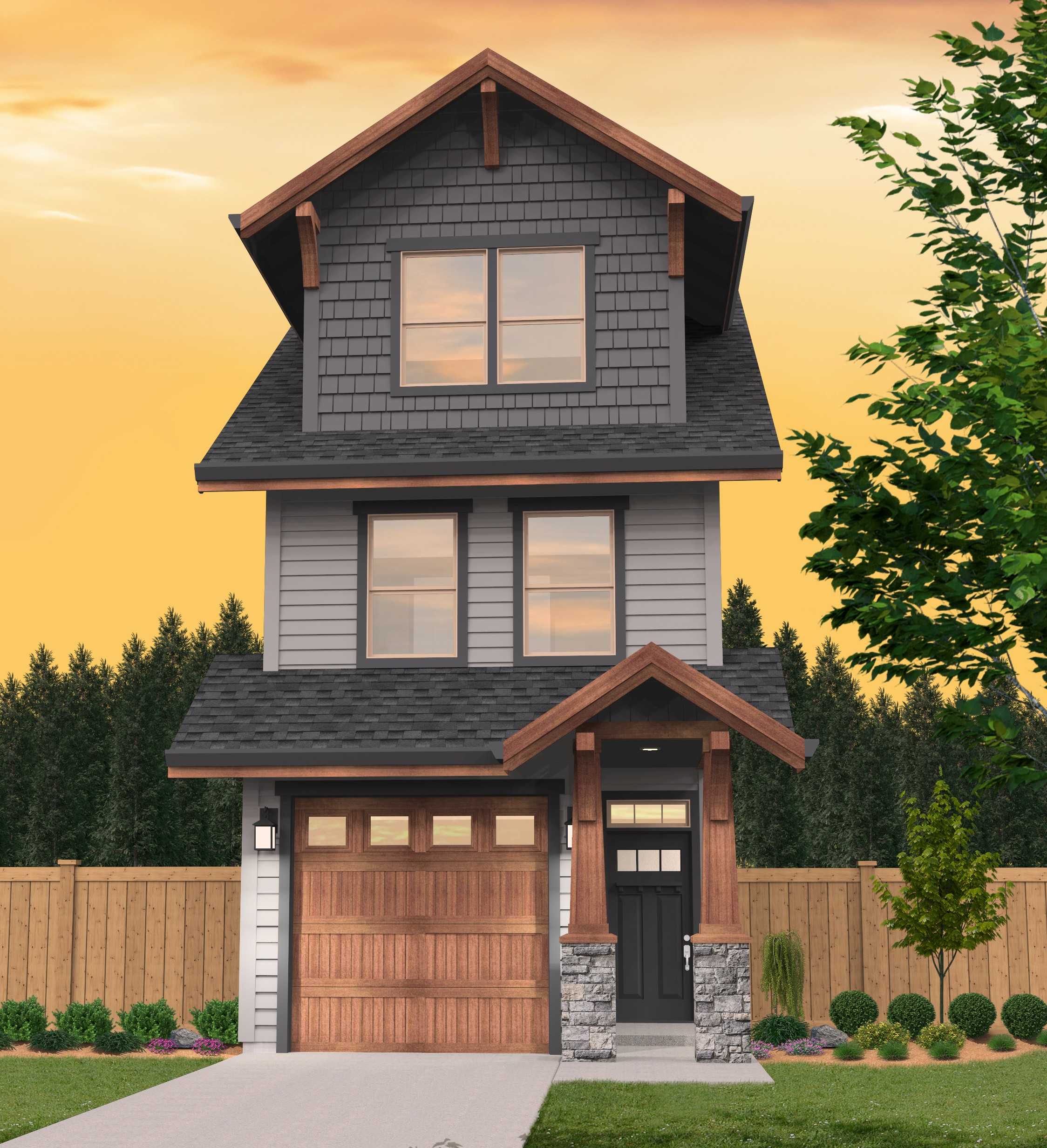
M-2251-895
A Skinny House Plan with a Fully Featured ADU ...
-
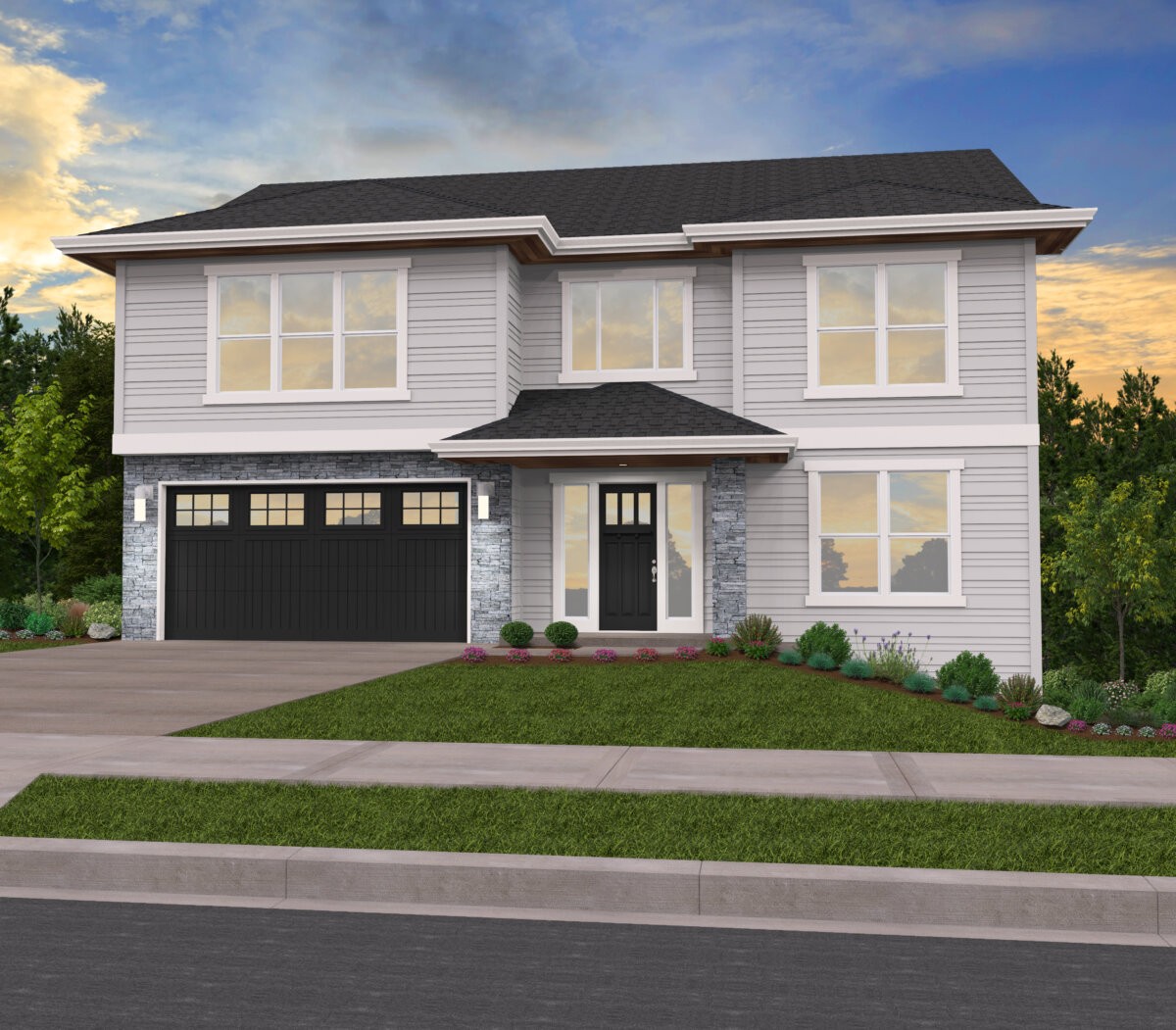
M-3840-WCTL-B
Comfortable Living in This Three Story Home ...
-
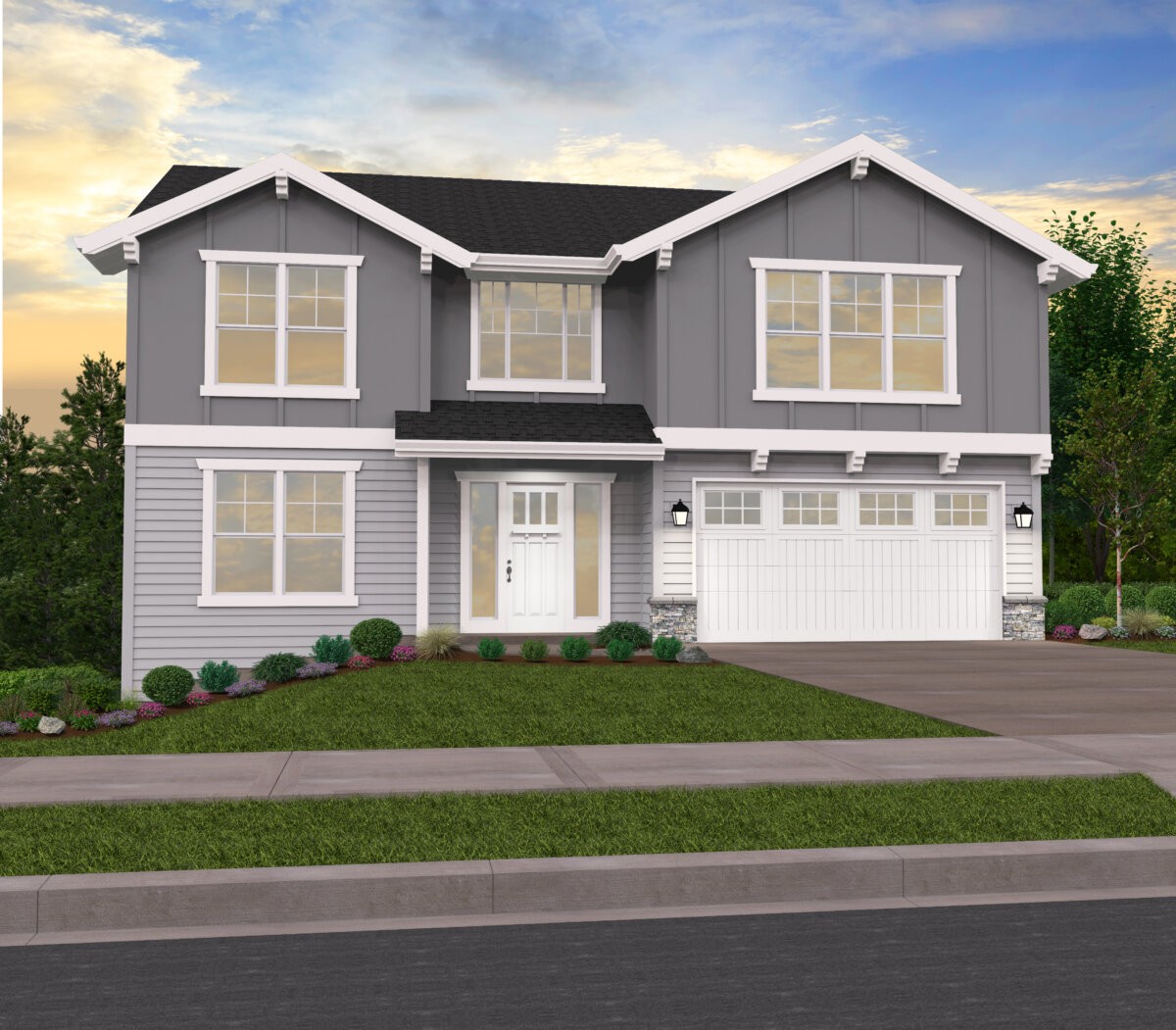
M-3840-WCTL
Comfortable Living in This Three Story House Plan ...
-
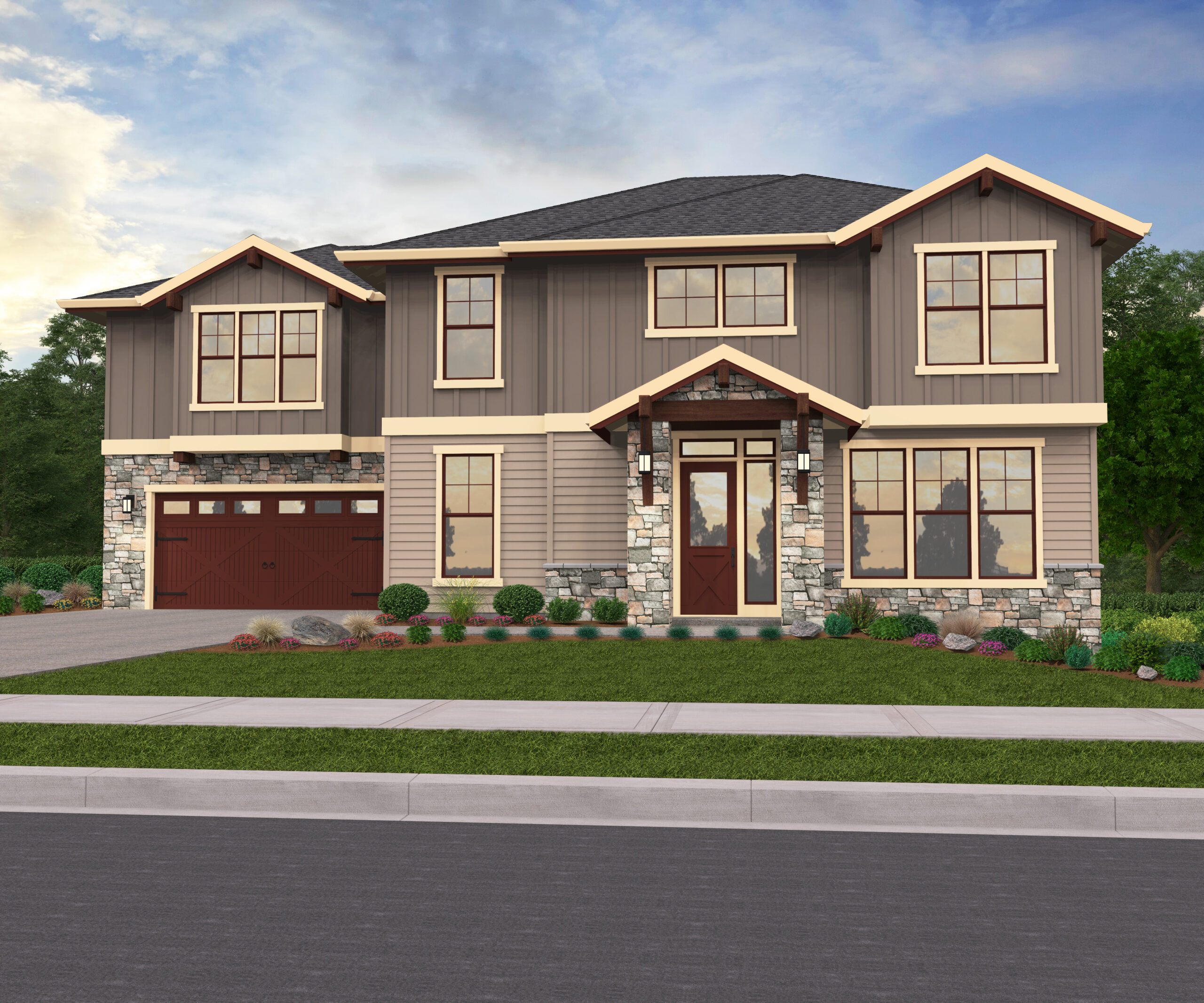
MM-3136-G2
Two Story Beauty with Fabulous Floor Plan ...
-

M-1813-WC-2-B
-
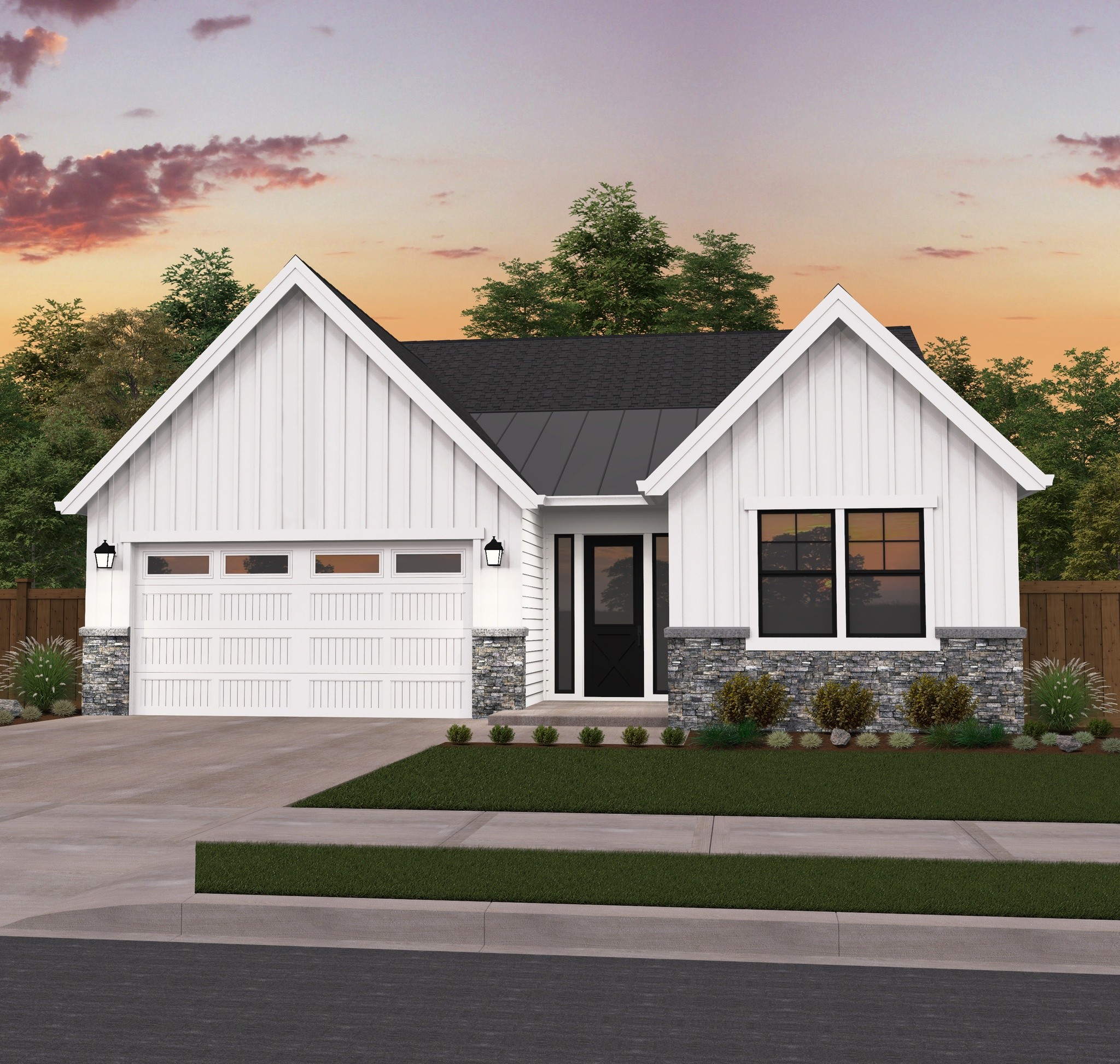
M-1773-WC-1-A
One Story Farmhouse with Curb Appeal ...
-
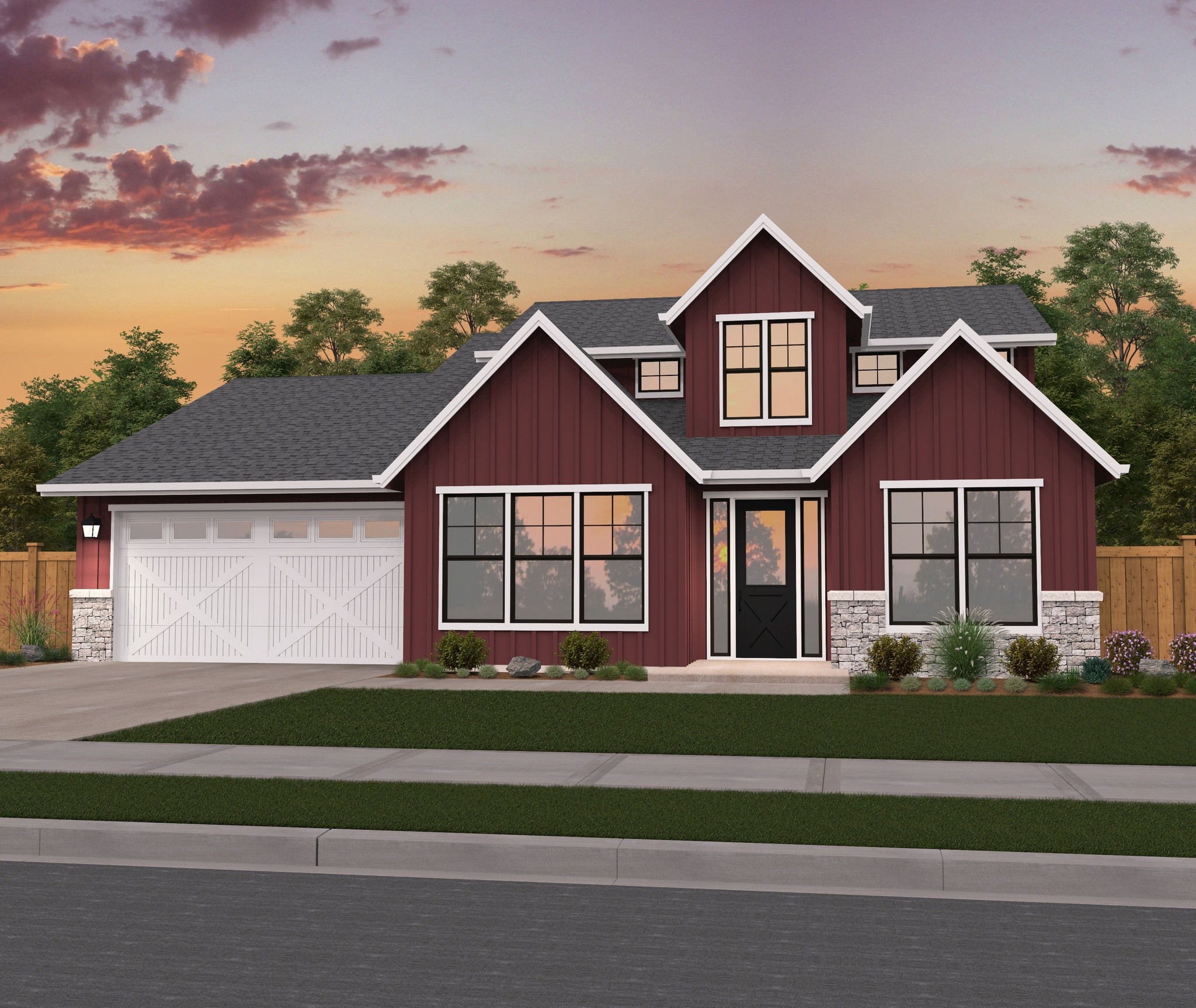
M-2328-WC-2
Farmhouse Style House Plan That Stands Out in Any...
-
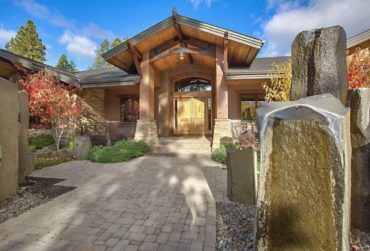
M-8247 Comp
Find Your Dream Home With This Modern Lodge House...
-
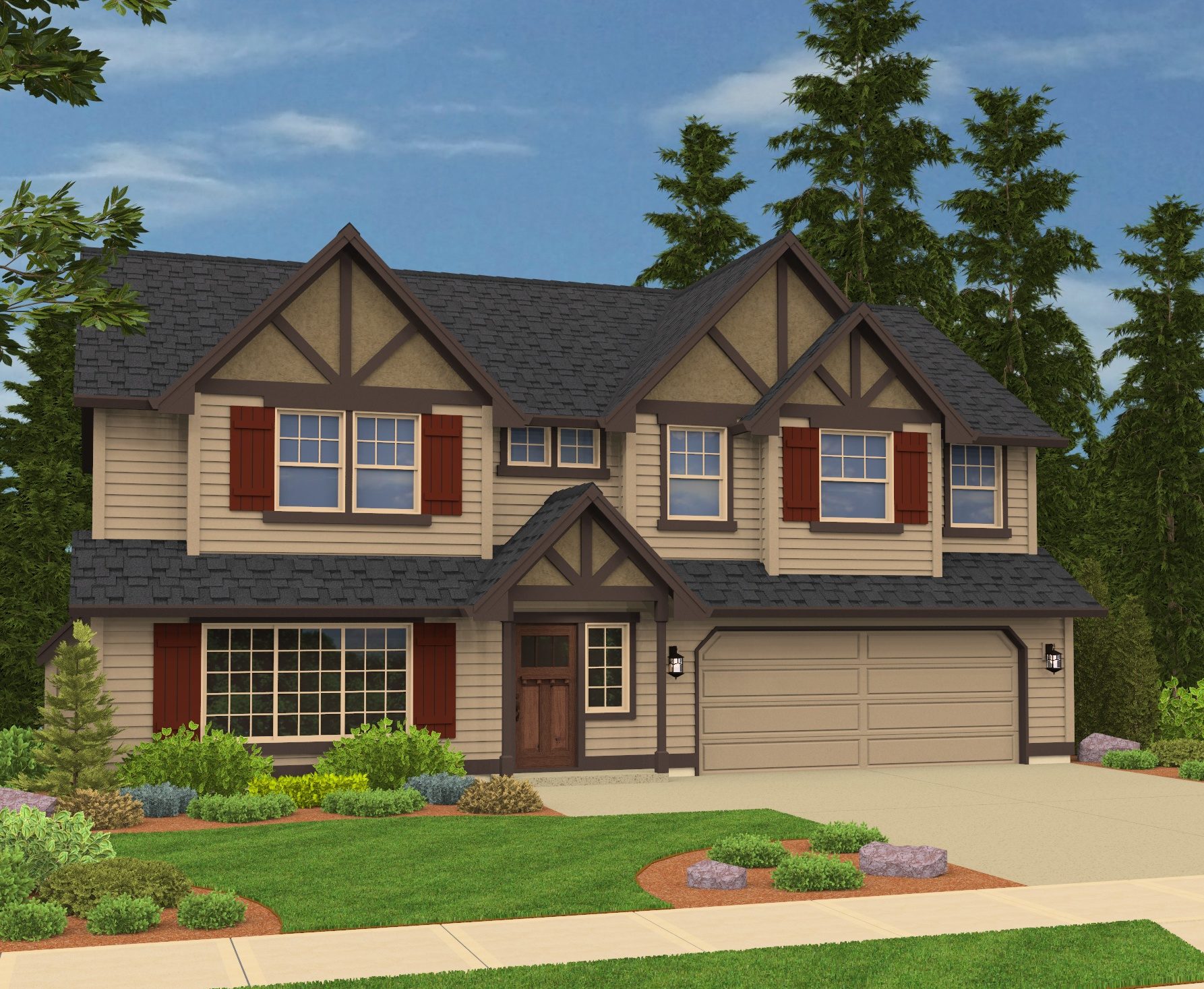
M-2116-JH
Shallow Two Story Small House Plan with Garage ...
-
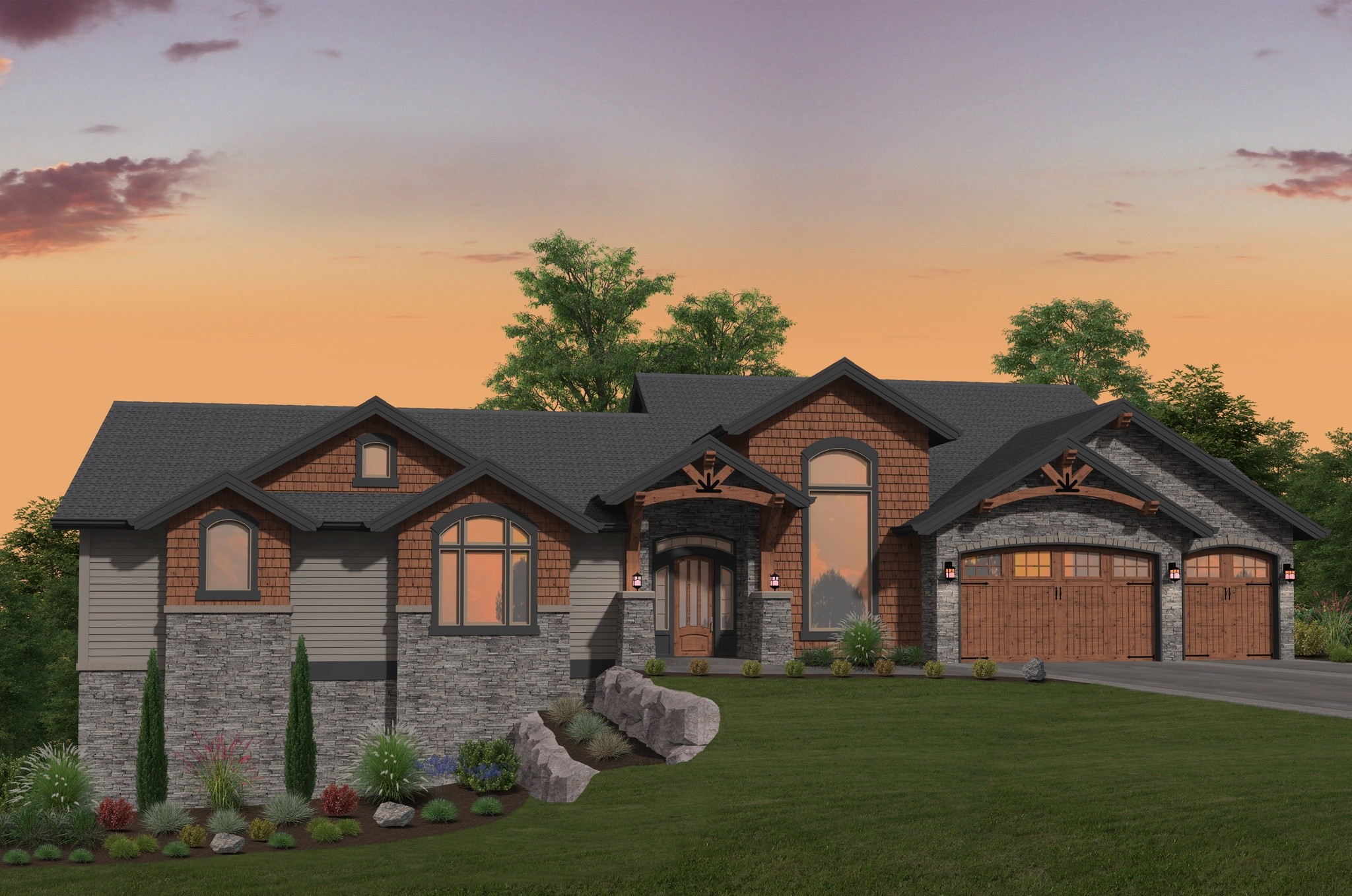
M-4581-SH
Luxury Lodge House Plan with Master on Main ...
-
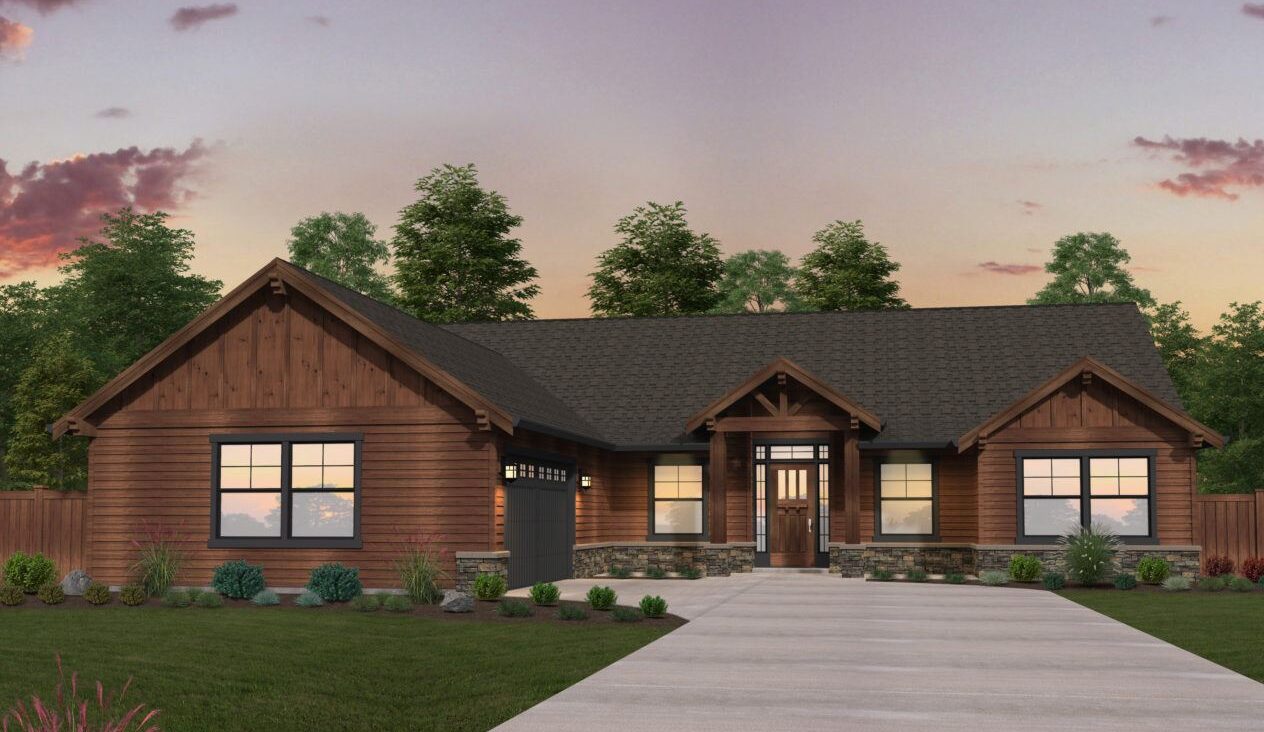
M-2690-DBR
Flexible and Comfortable Single Story Lodge House...
-
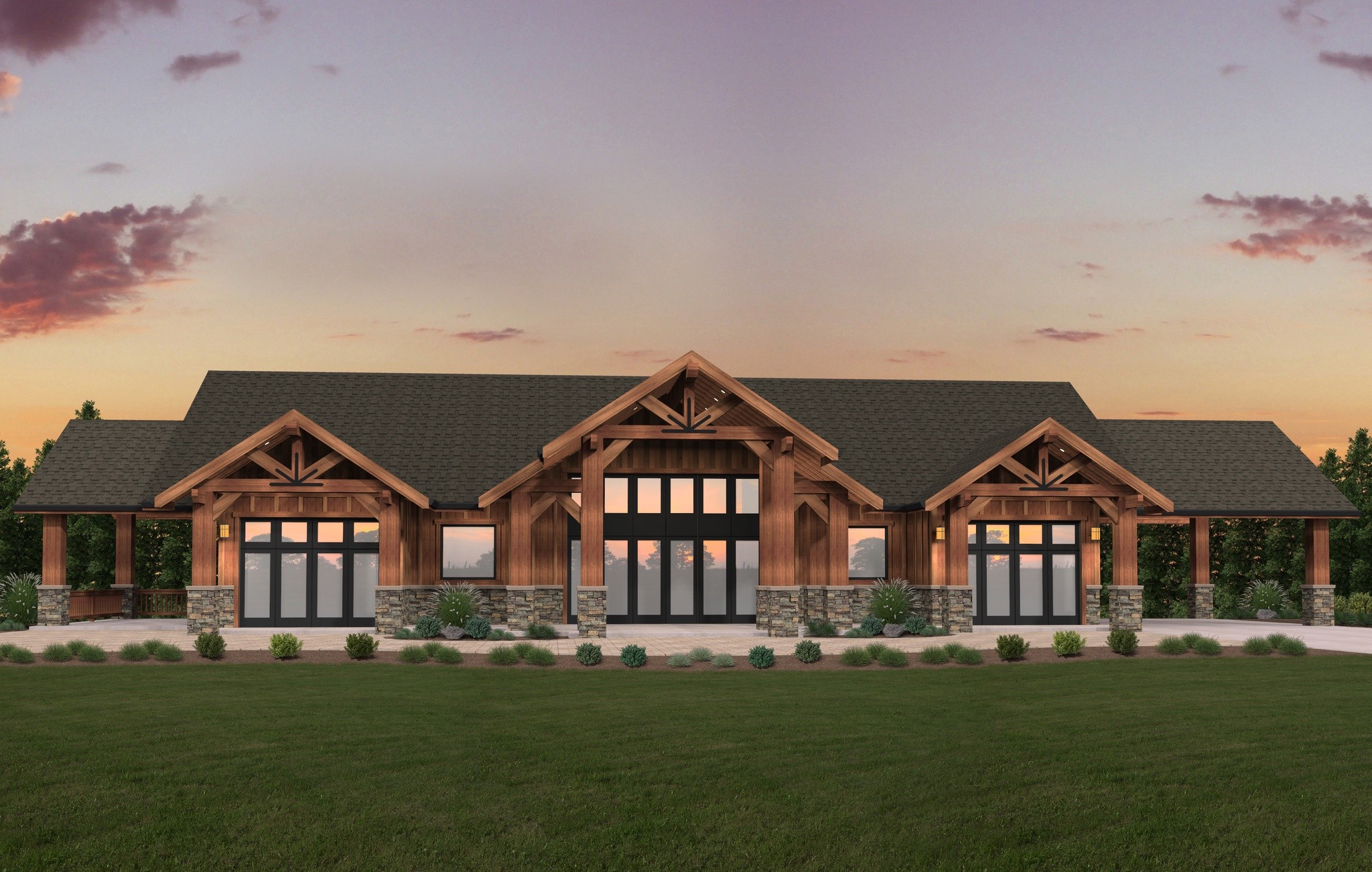
M-4130-MG
One Story Lodge House Plan
-
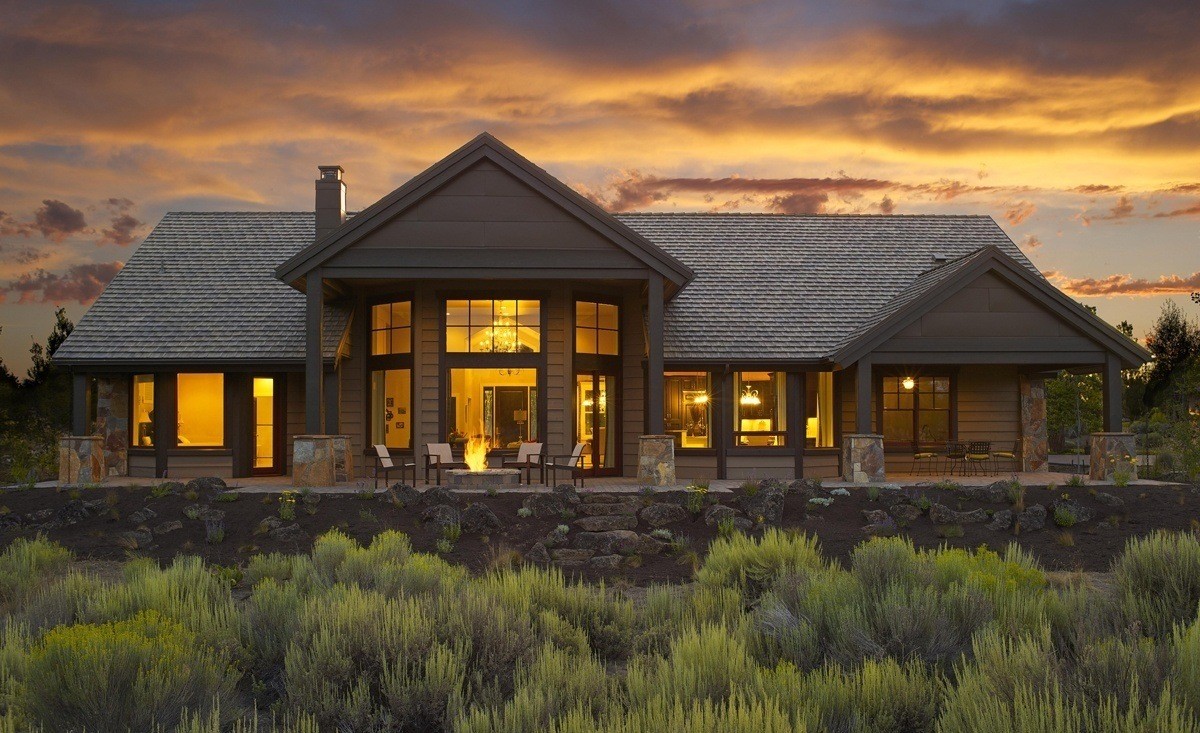
M-3083
Cost Effective 1 Story Craftsman House Plan ...
-
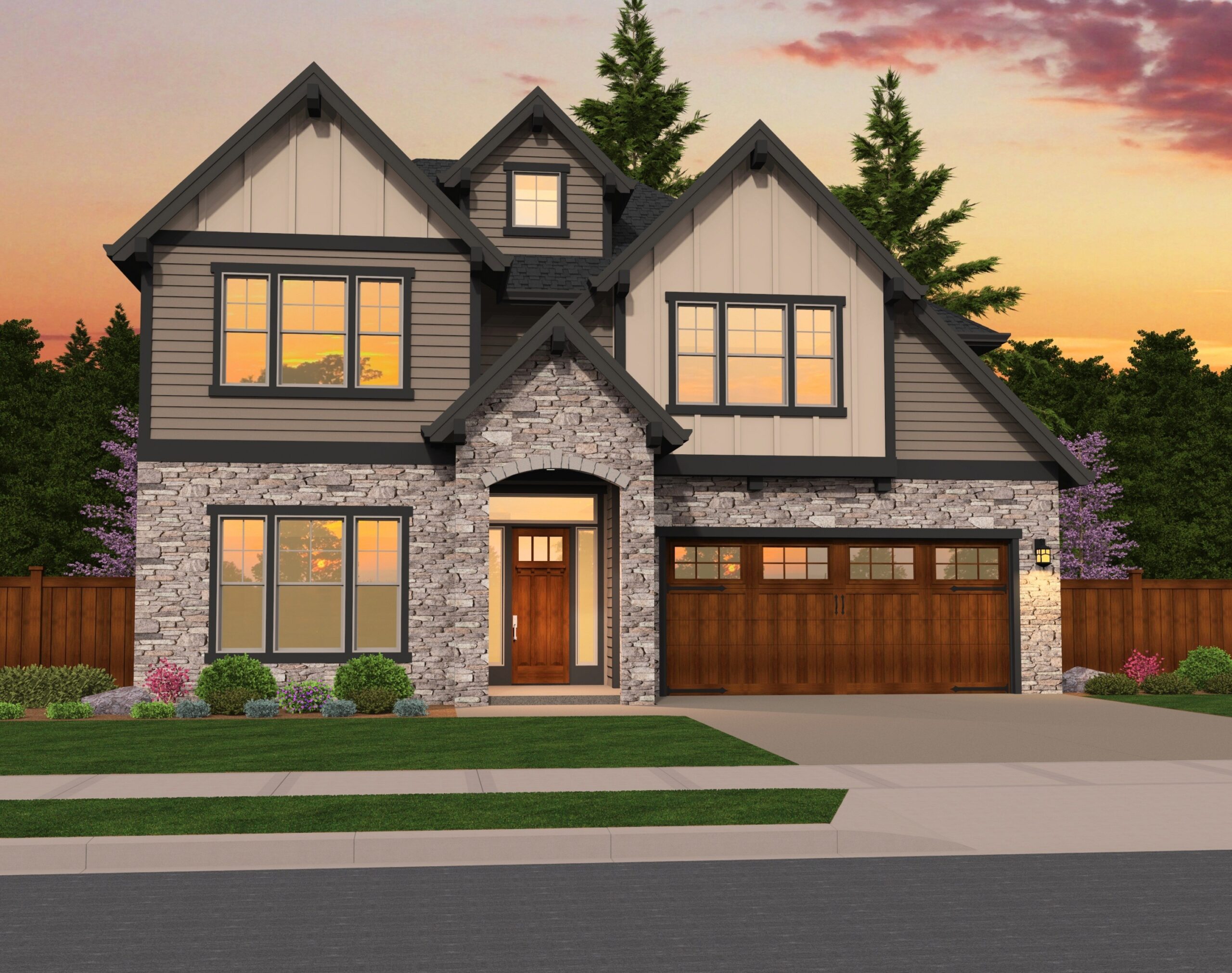
M-2720-SP
Affordable Craftsman House Plan ...
-
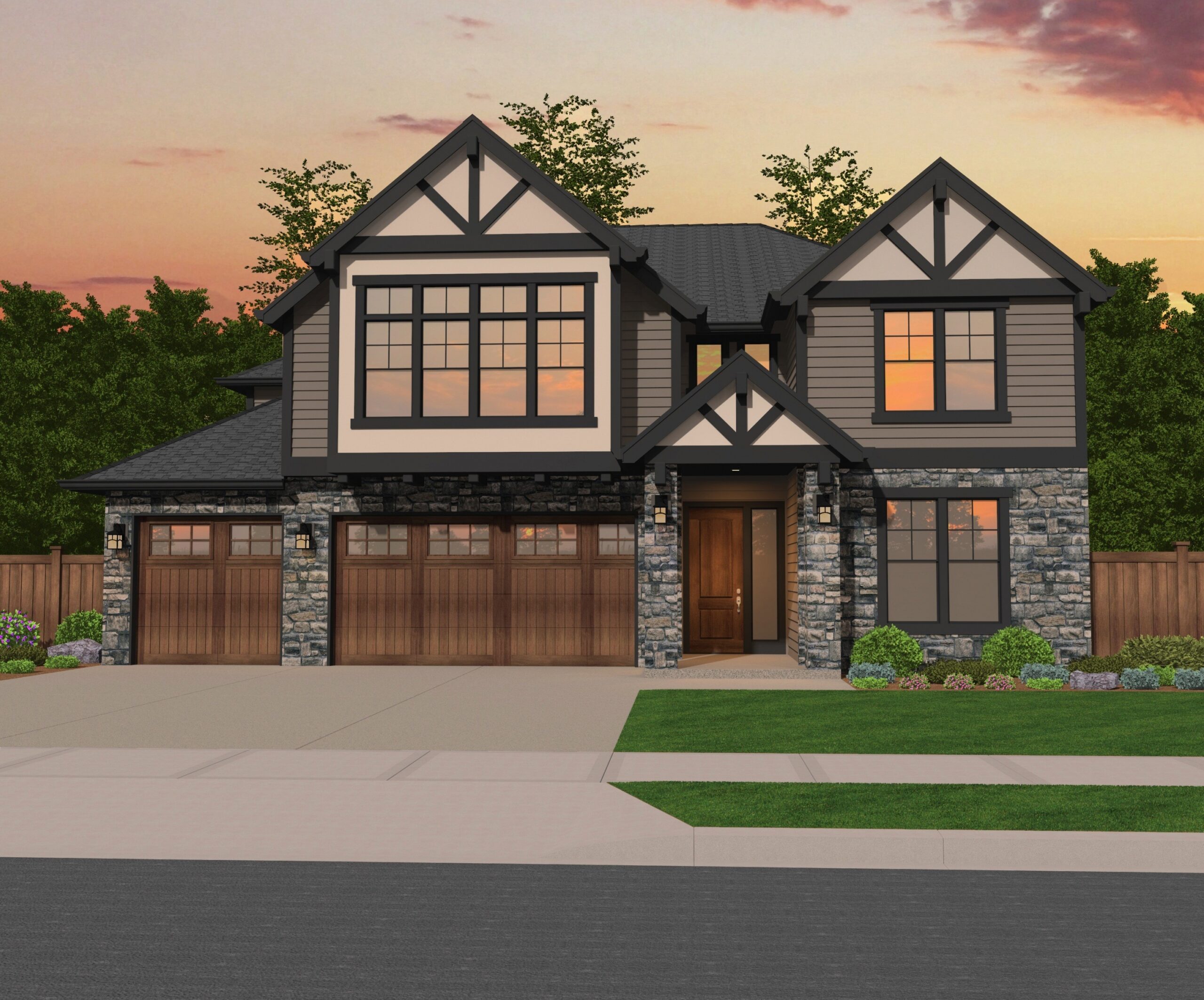
M-4062-GFH
Five Bedroom Old World House Plan ...
-
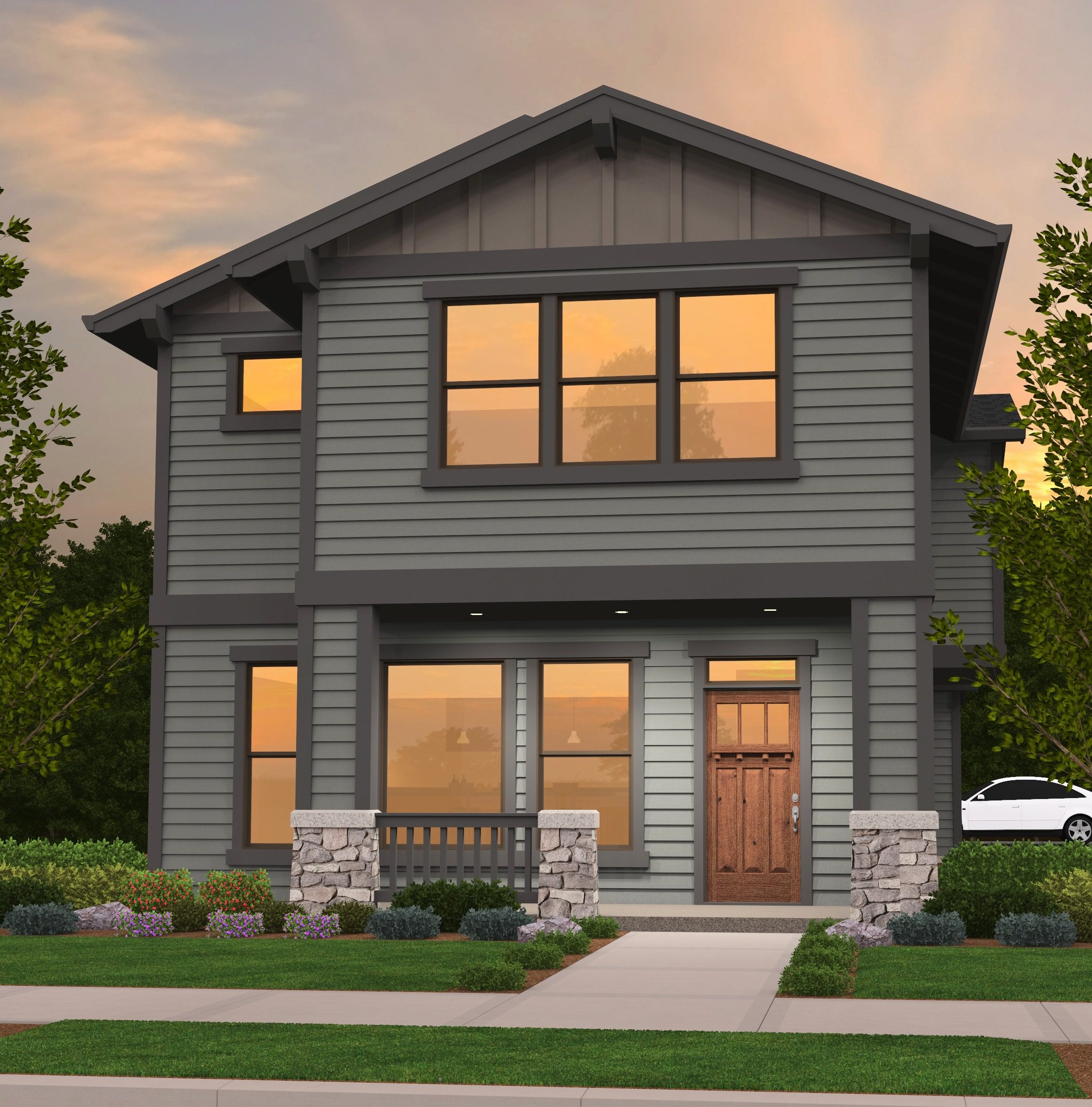
M-2451-LEG
Two-Story Cottage House Plan with Garage ...
-
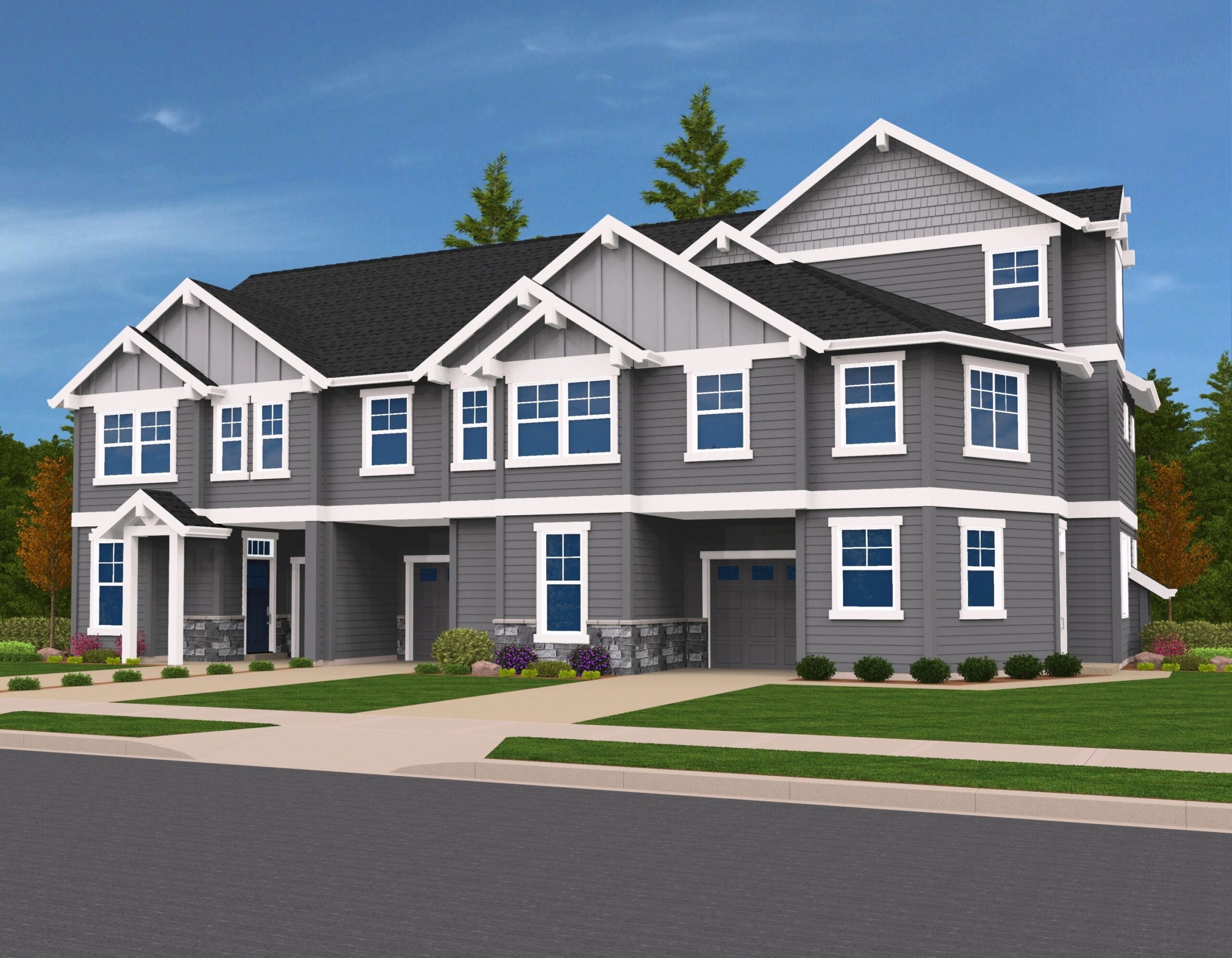
M-5189
Cottage Tri-Plex House Plan
-
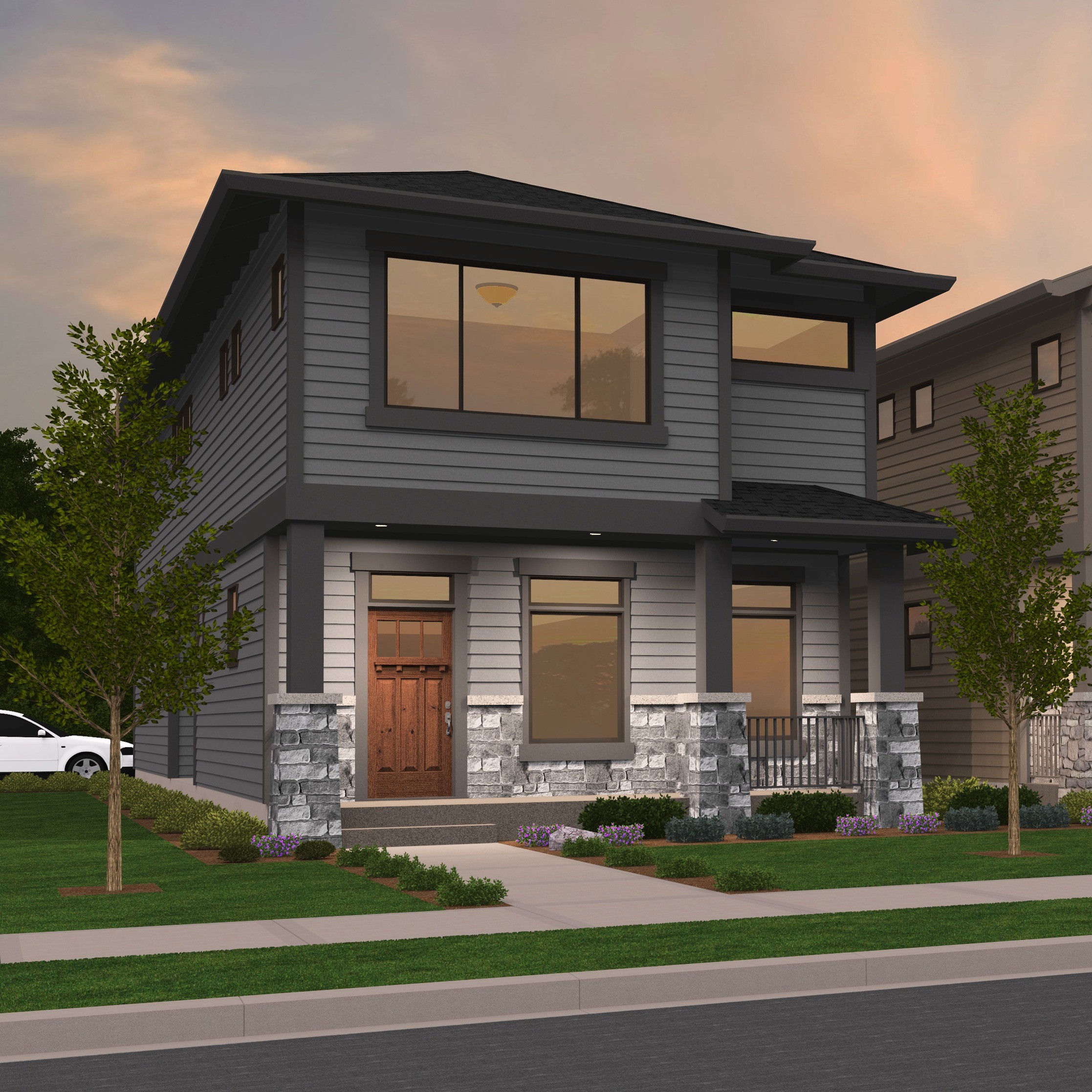
M-2035-VB
Two Story Prairie House Plan

