Craftsman House Plans(366 items)
Showing 21–40 of 366 results
-
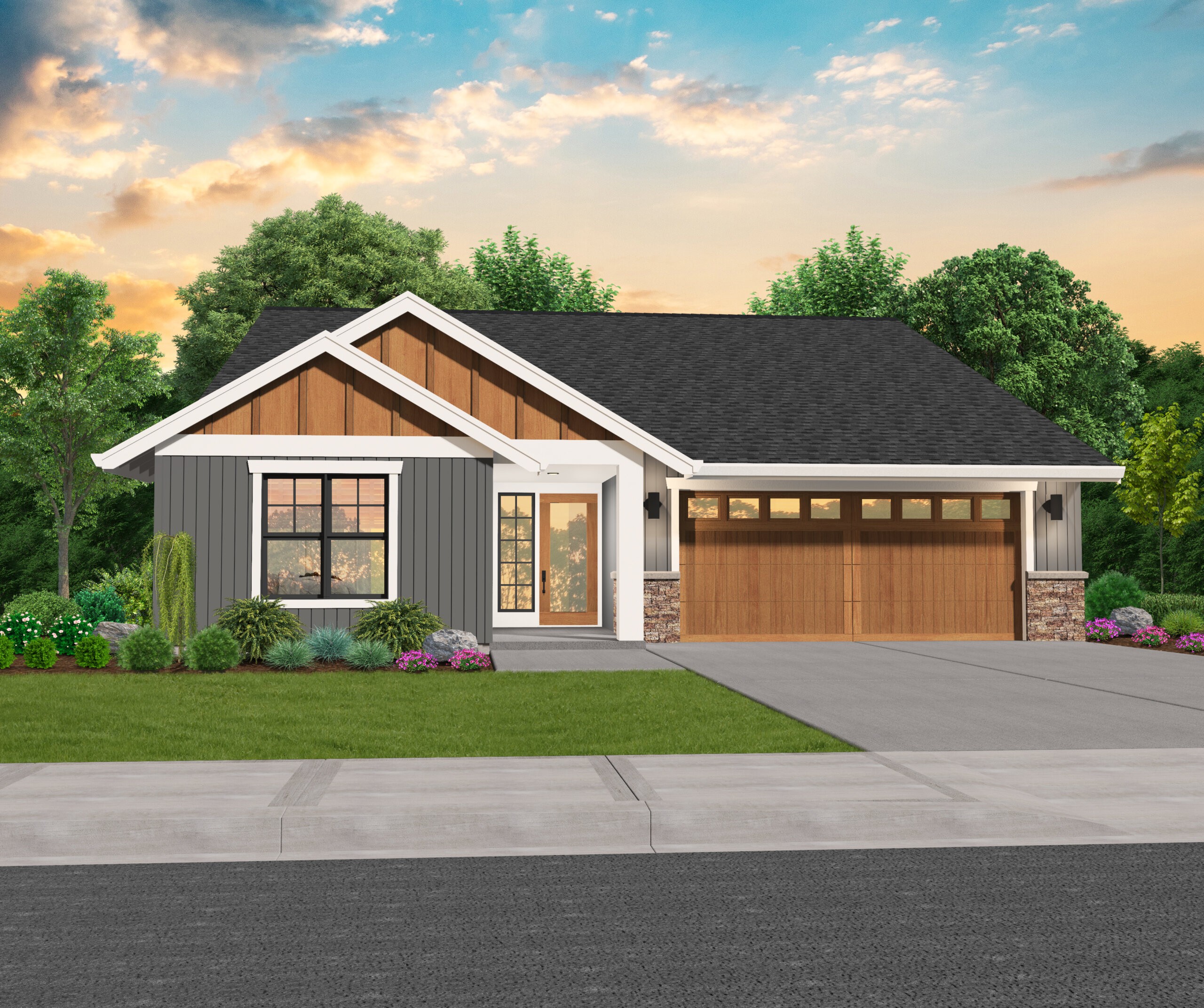
M-1703-GFH
A Single Story, Craftsman style, the Gearhart...
-
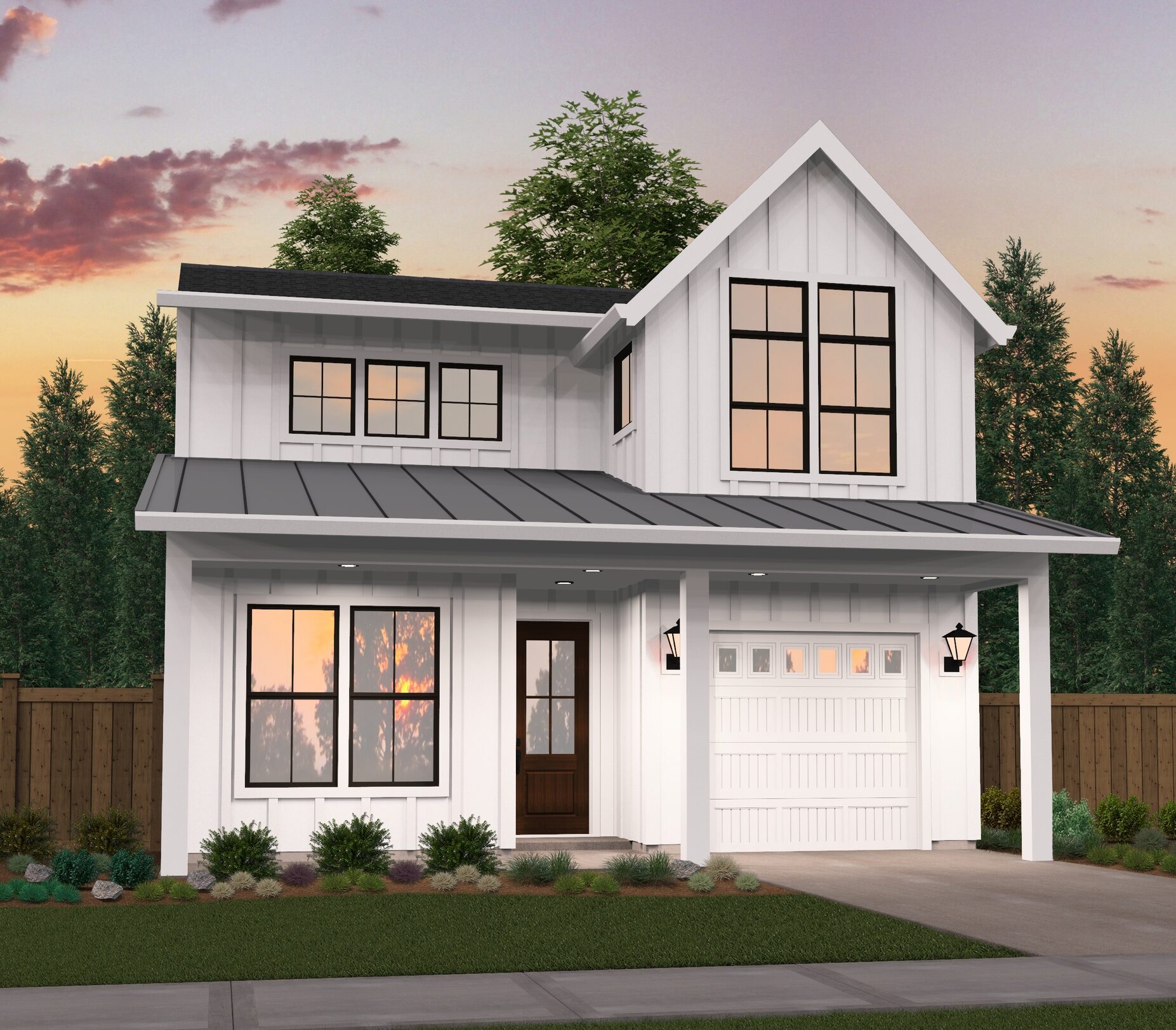
MF-2699
Two Story Modern Farmhouse with Surprises ...
-
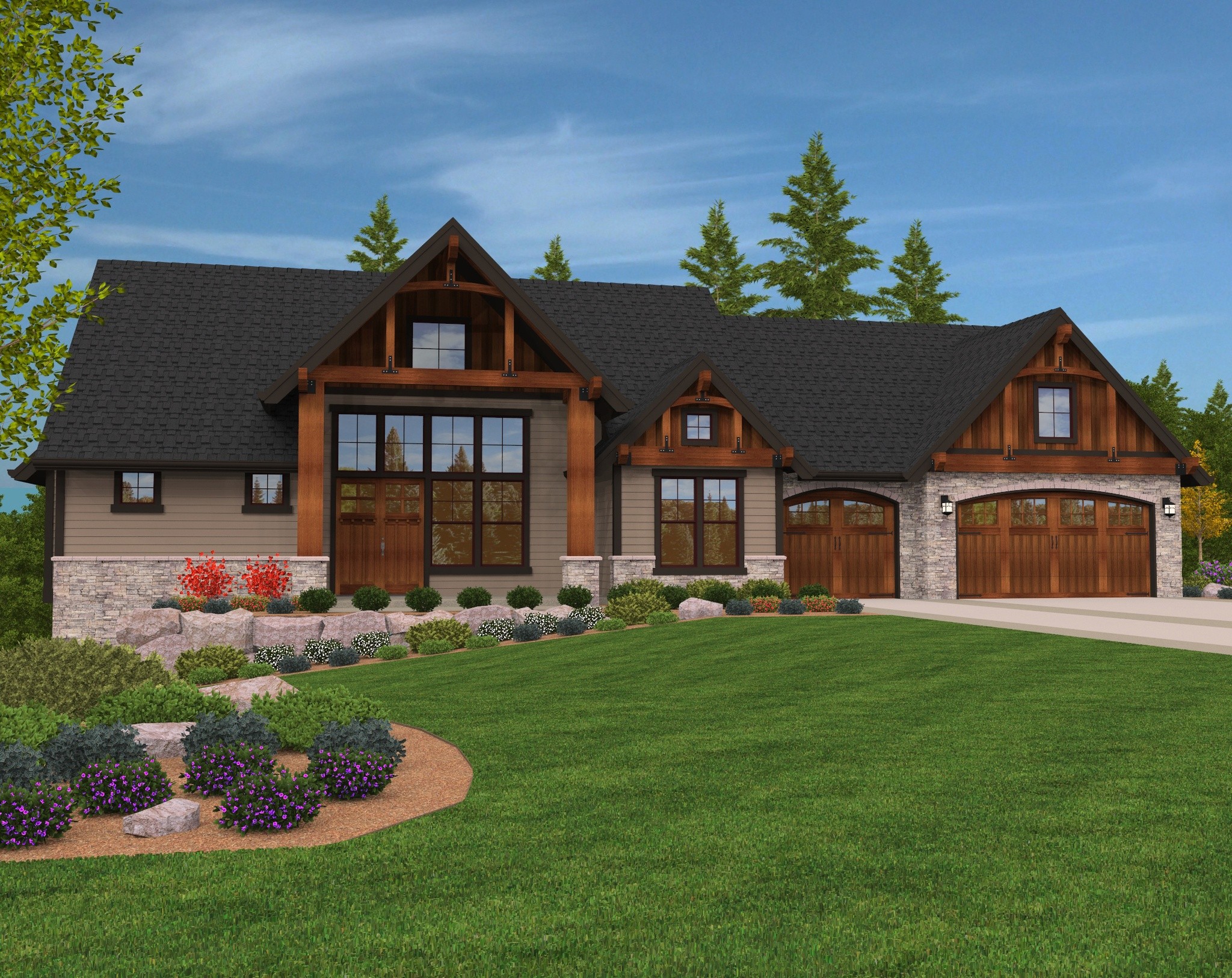
M-2627-C
Grand Craftsman Lodge House Plan with Master on...
-
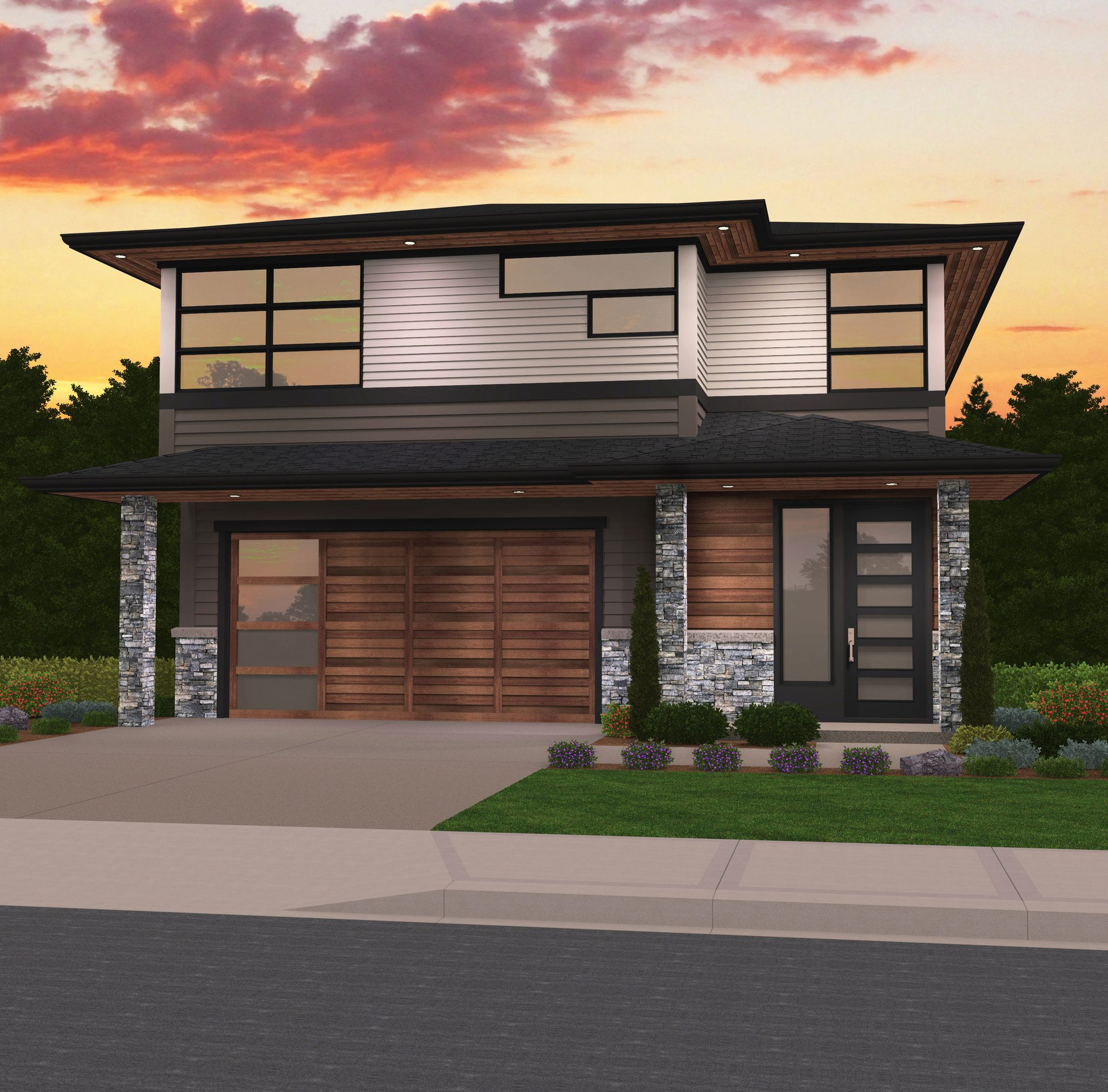
MM-2971
Narrow Two-Story Prairie Style House Plan ...
-
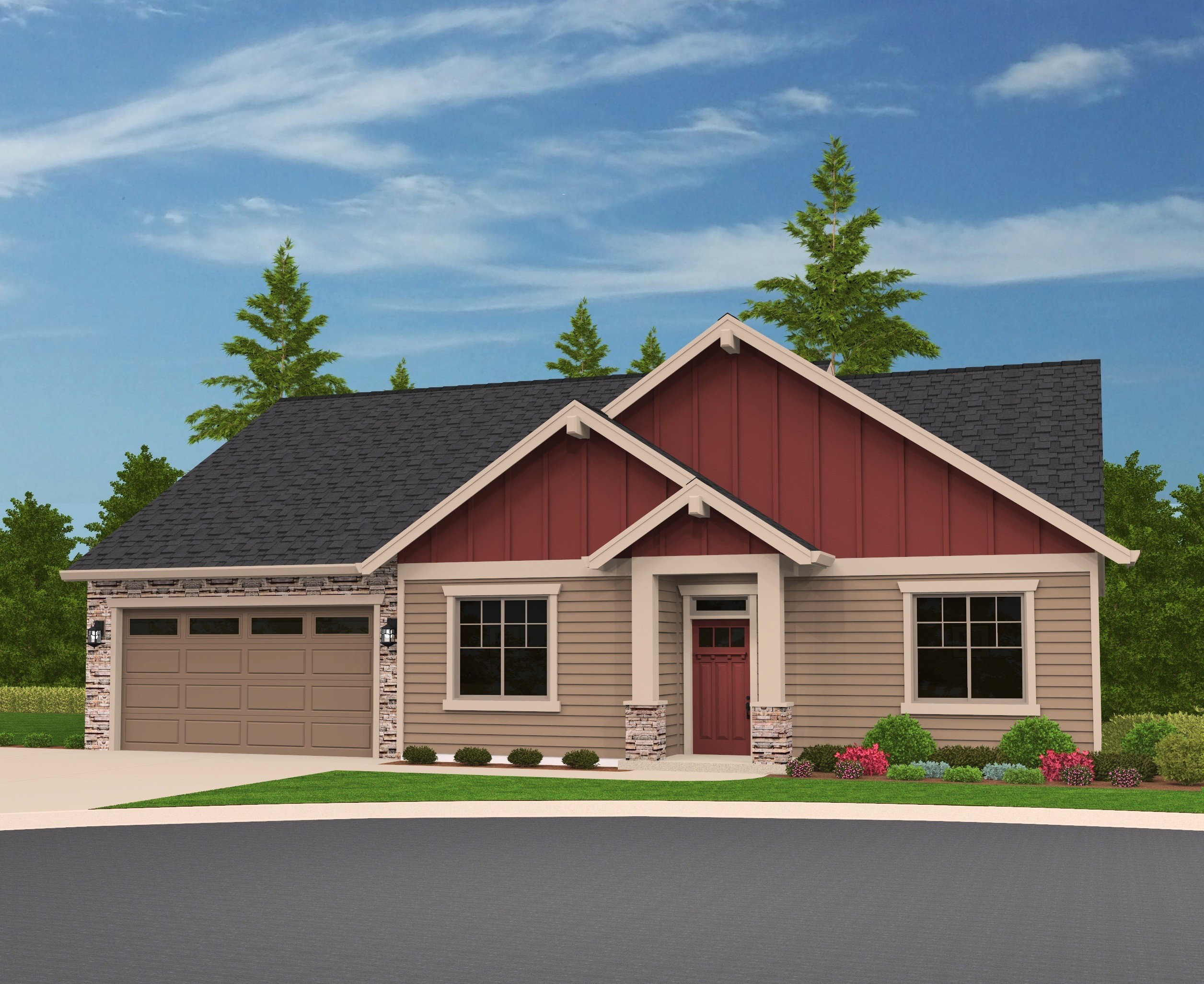
M-1604-SH
Affordable One Story Craftsman House Plan with...
-
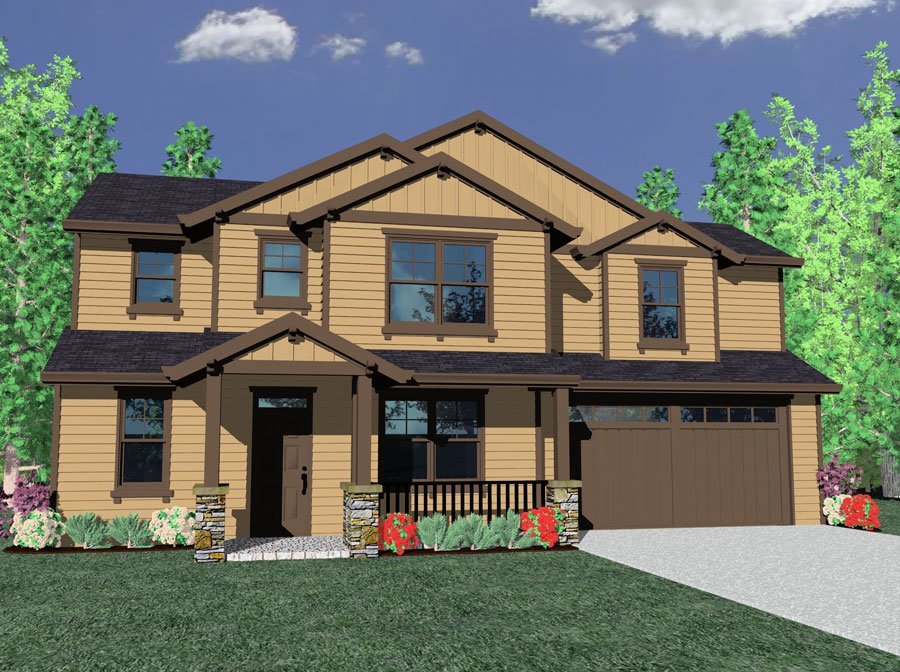
M-1648
Small Cottage House Plan
-
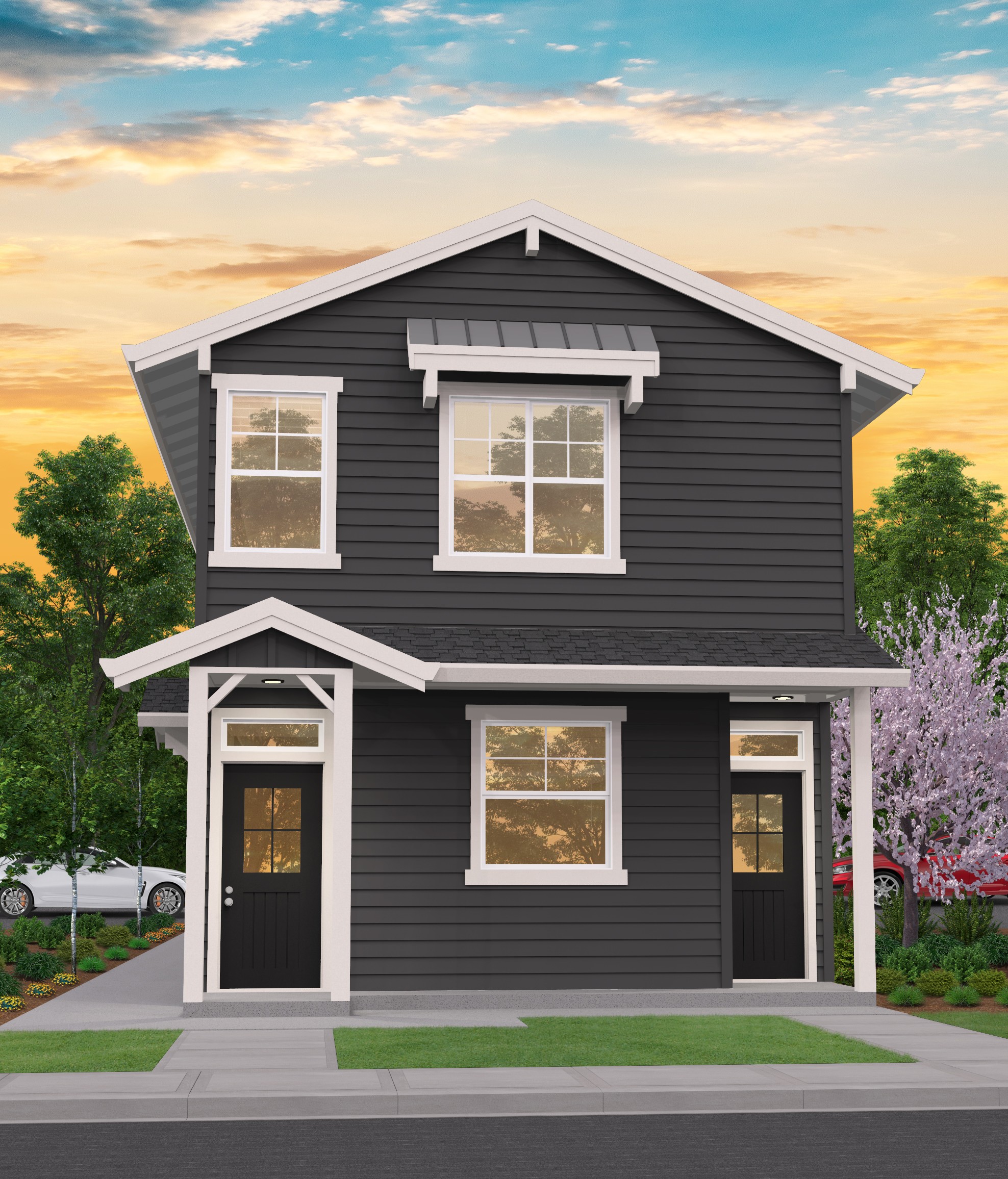
M-2694
A Narrow Duplex for any Neighborhood ...
-
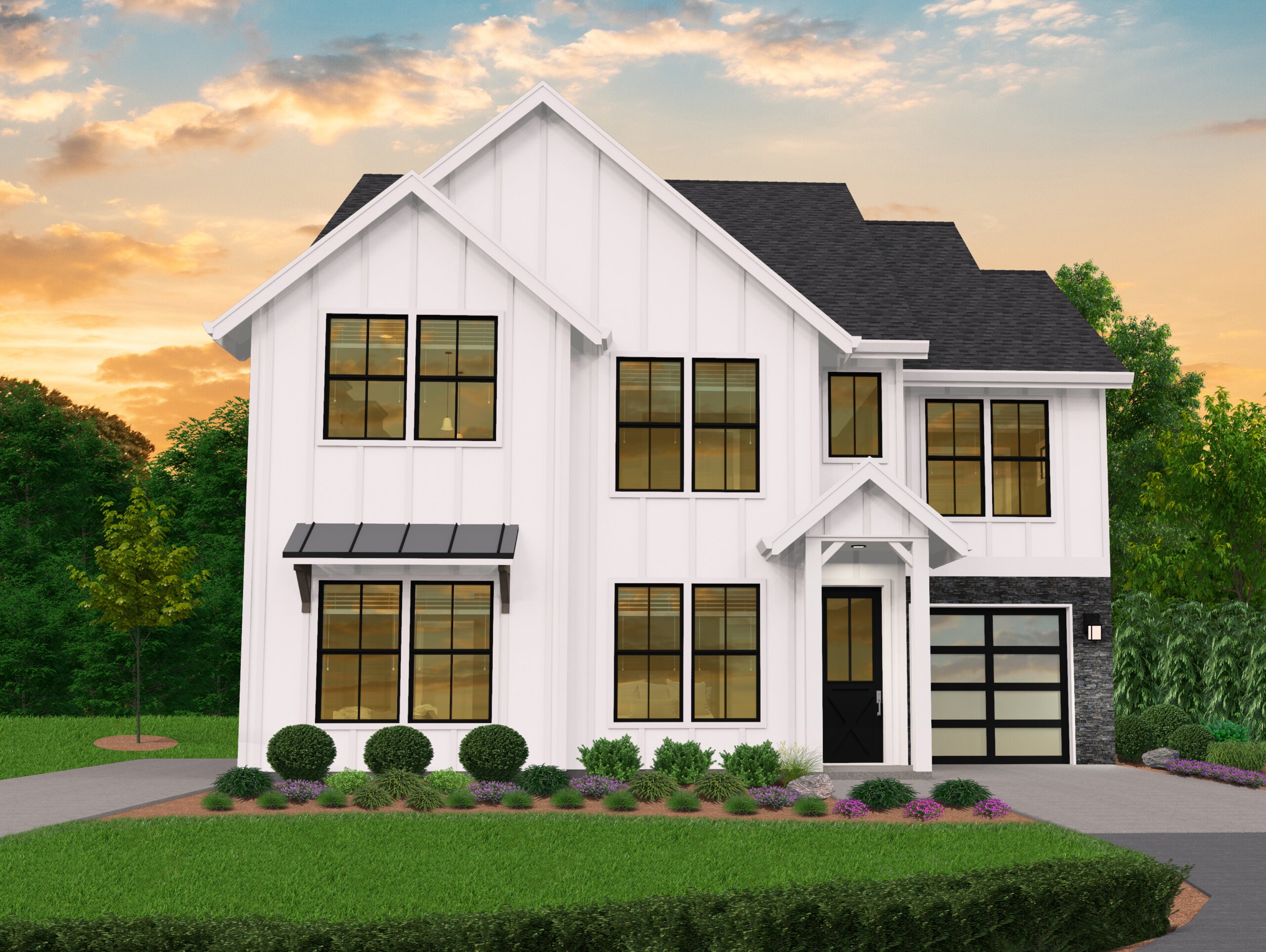
M-1828-676
Multi Suite Home with Tons of Options ...
-
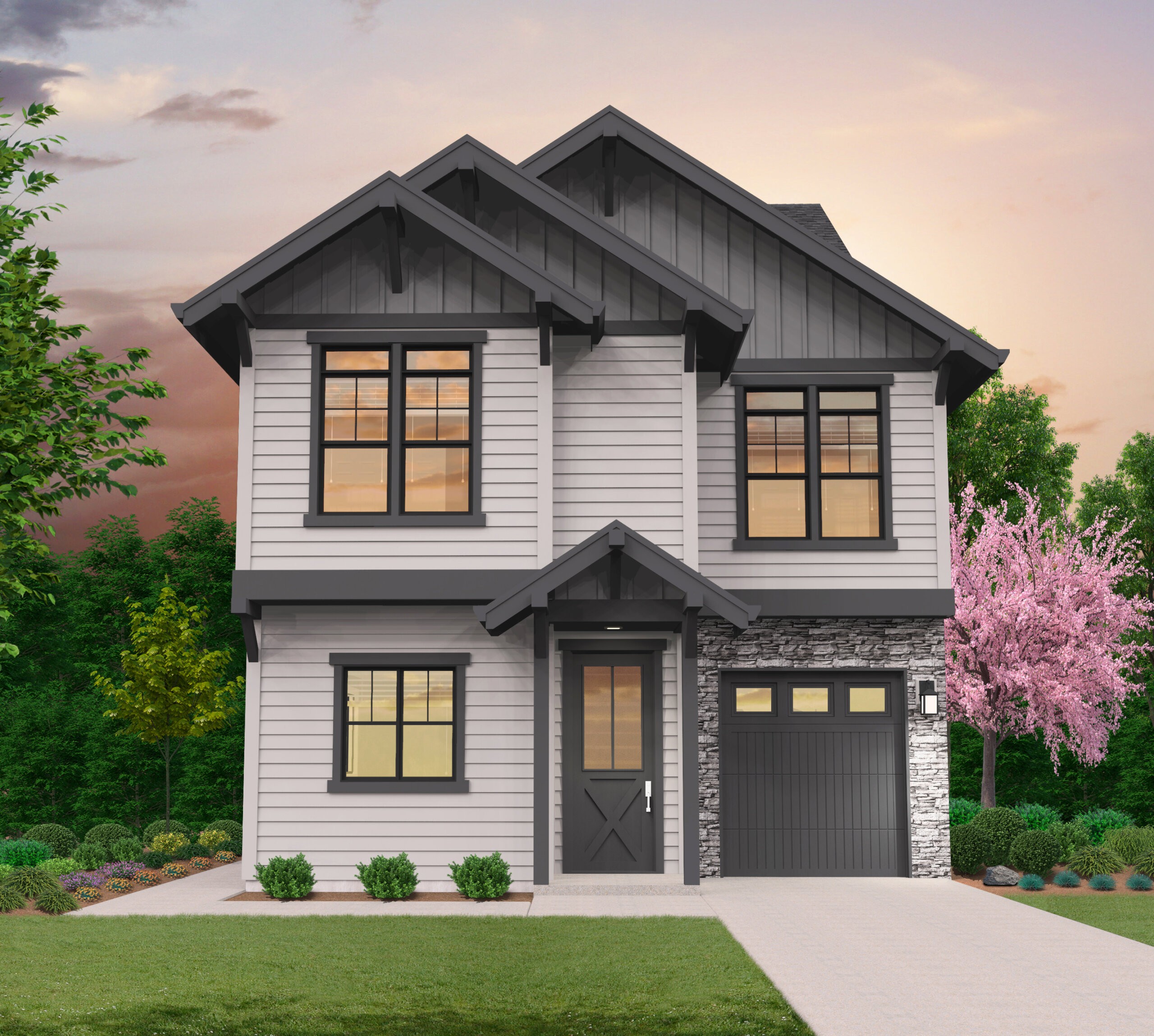
M-1614-644
Incredible Multi Suite House Plan ...
-
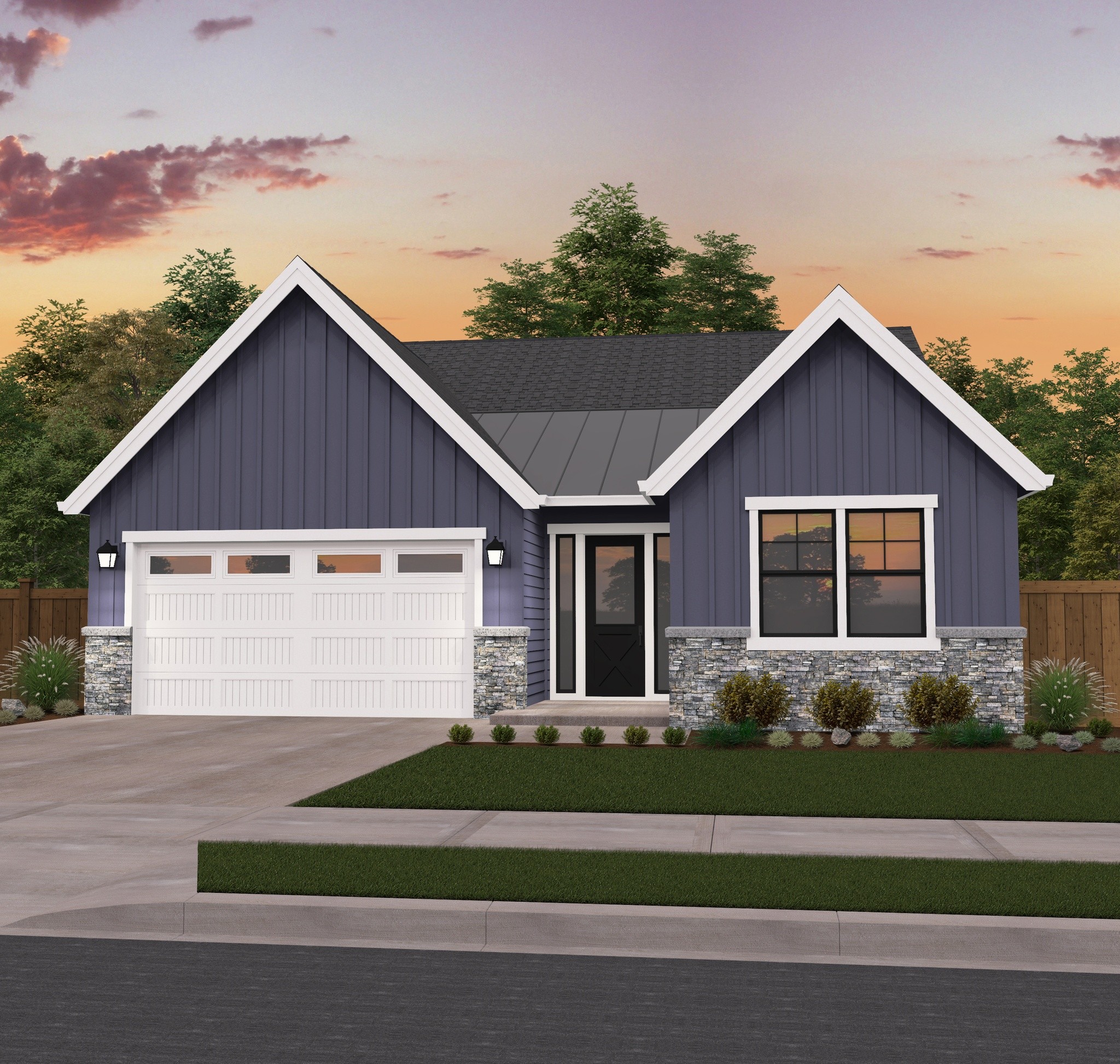
M-1813-WC-1-B
One Story Craftsman Farmhouse Plan with Curb...
-
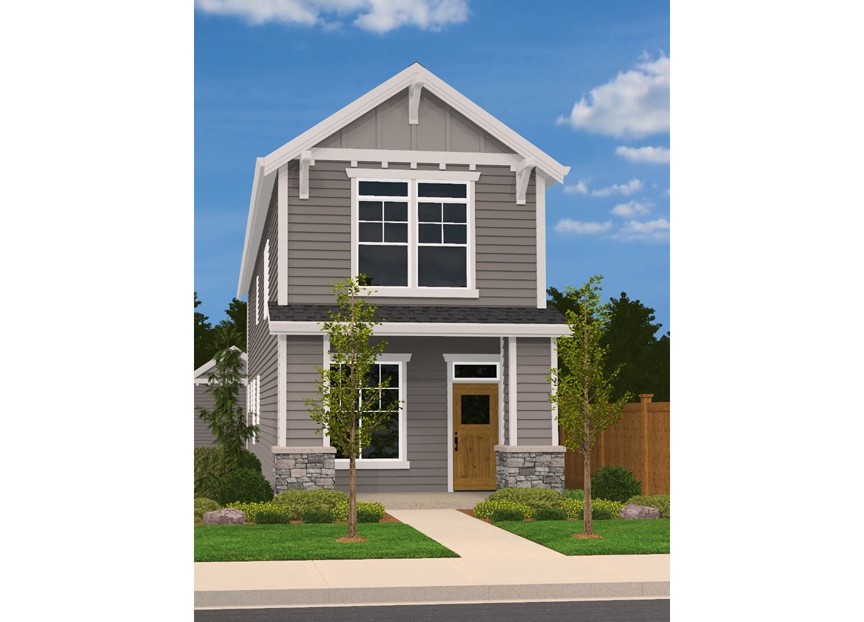
M-1826-CD
15 foot Wide Portland Ready House Plan ...
-
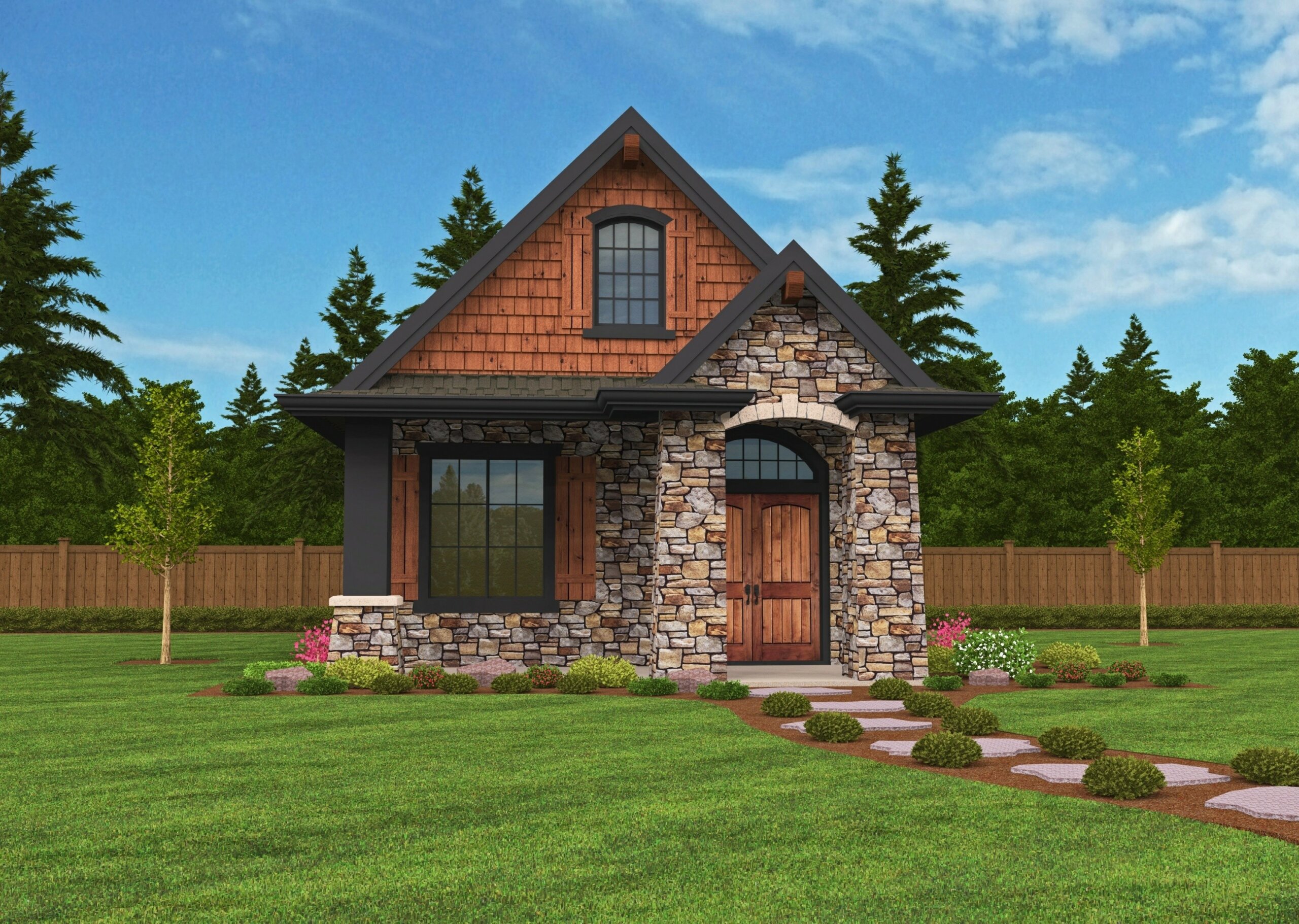
M-640
Function and Style in a Compact Lodge House Plan ...
-
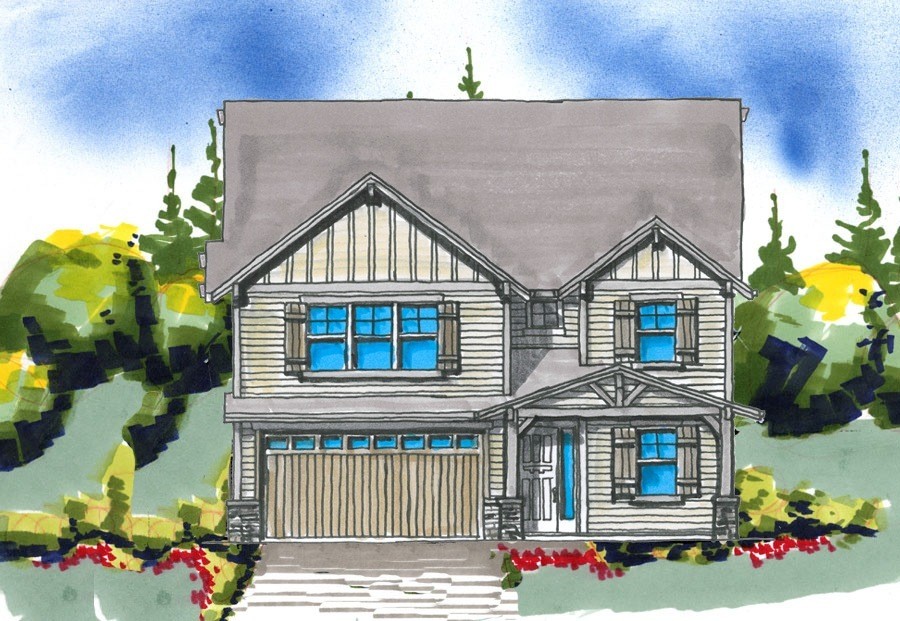
m-2780-RH
This Transitional, Craftsman, and Country style is...
-
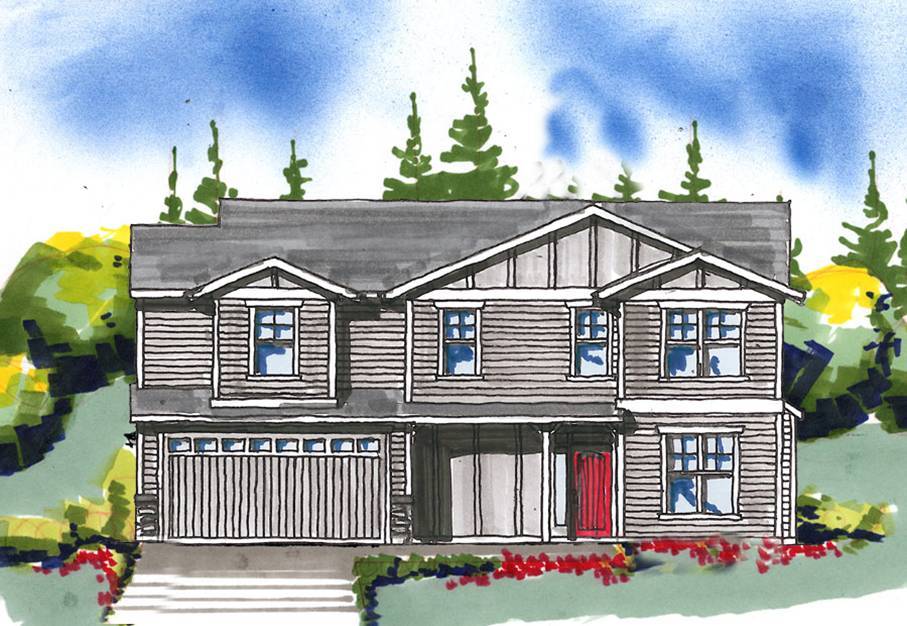
M-2316-Leg
This Traditional, Craftsman, and Country Styles,...
-
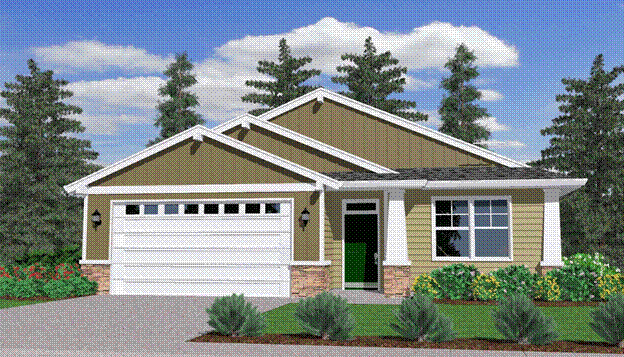
M-1576
This value-engineered house plan has been called...
-
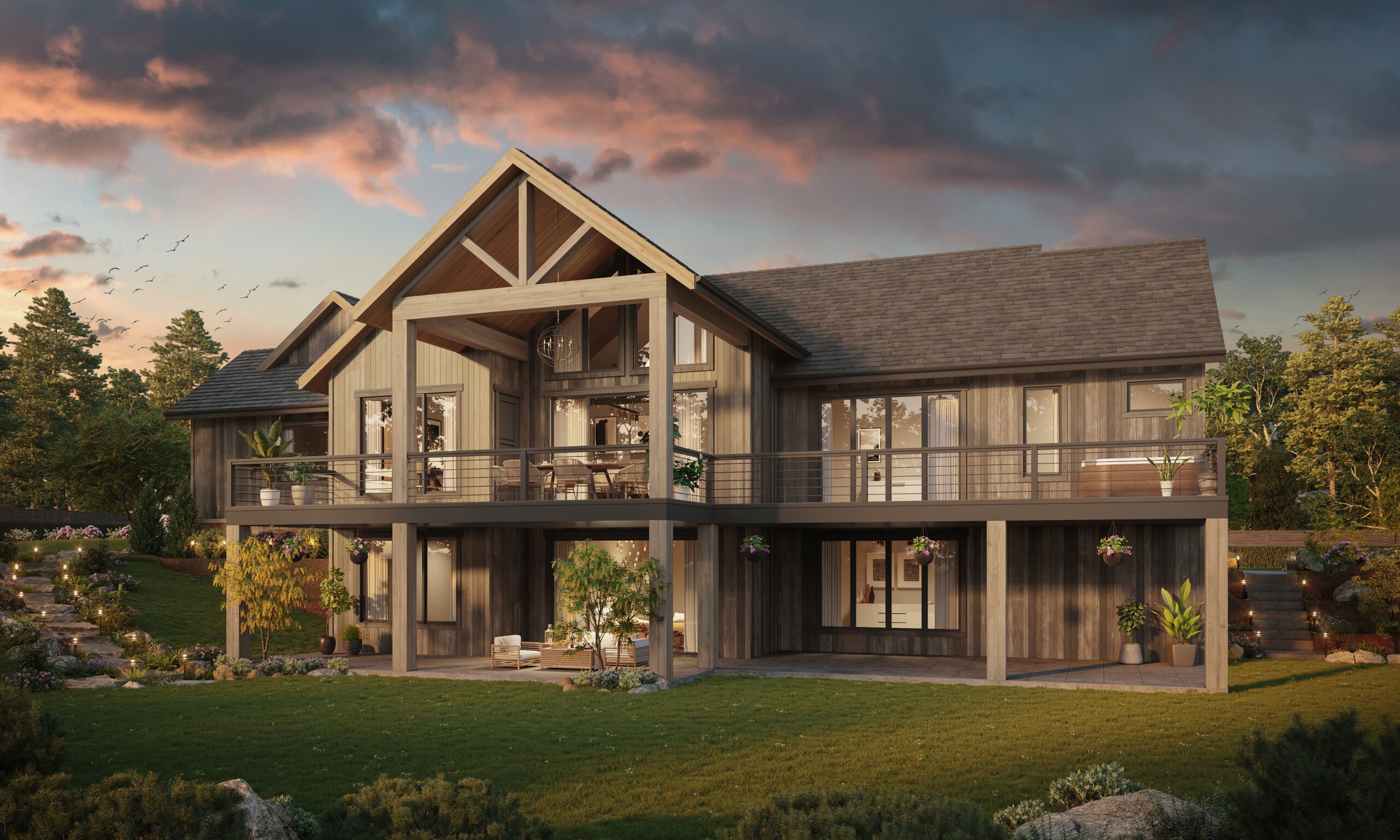
MB-3638
A Rear View Lodge House plan with room for friends...
-
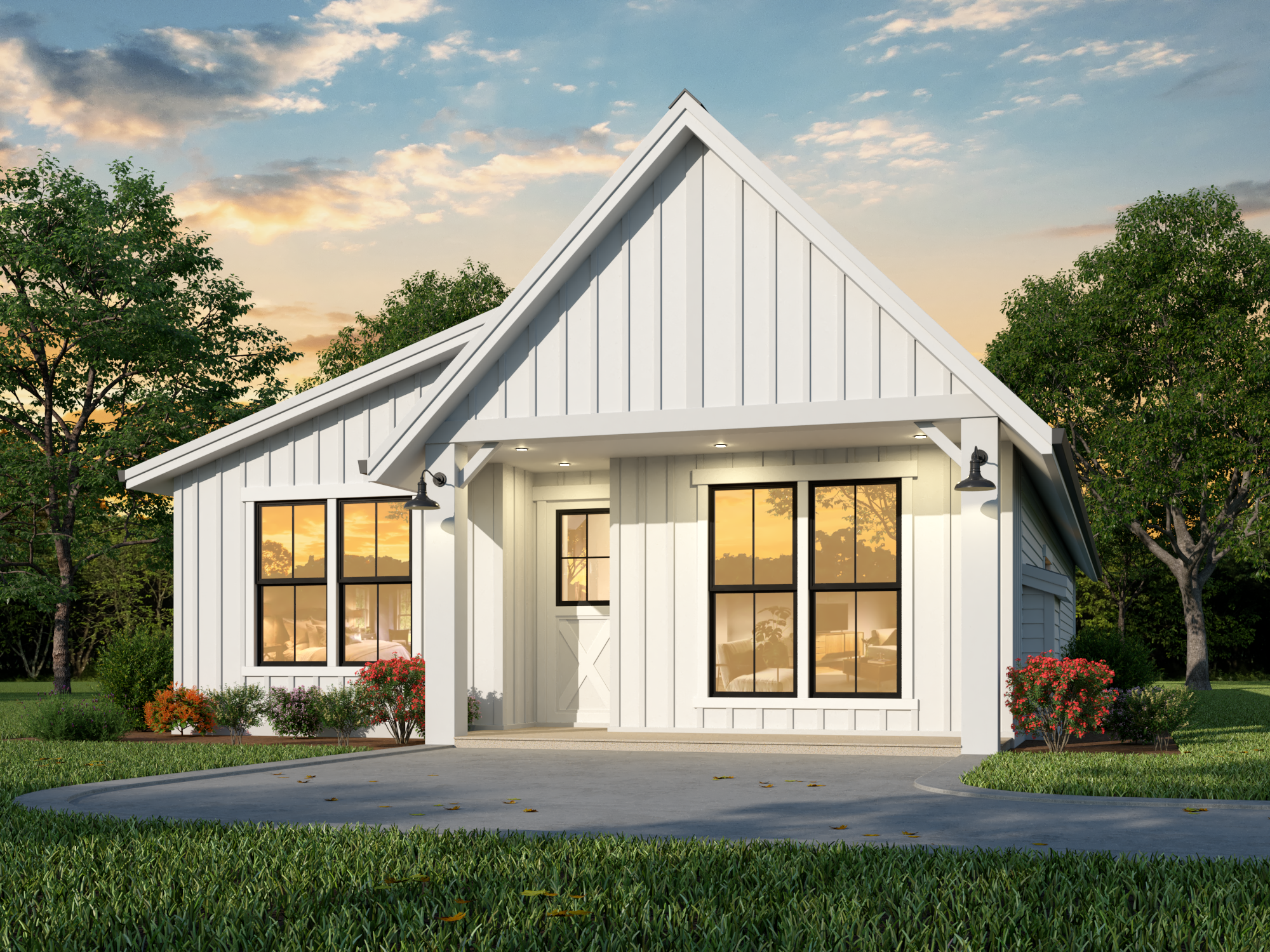
MF-1416
An energy efficient time tested One story narrow...
-
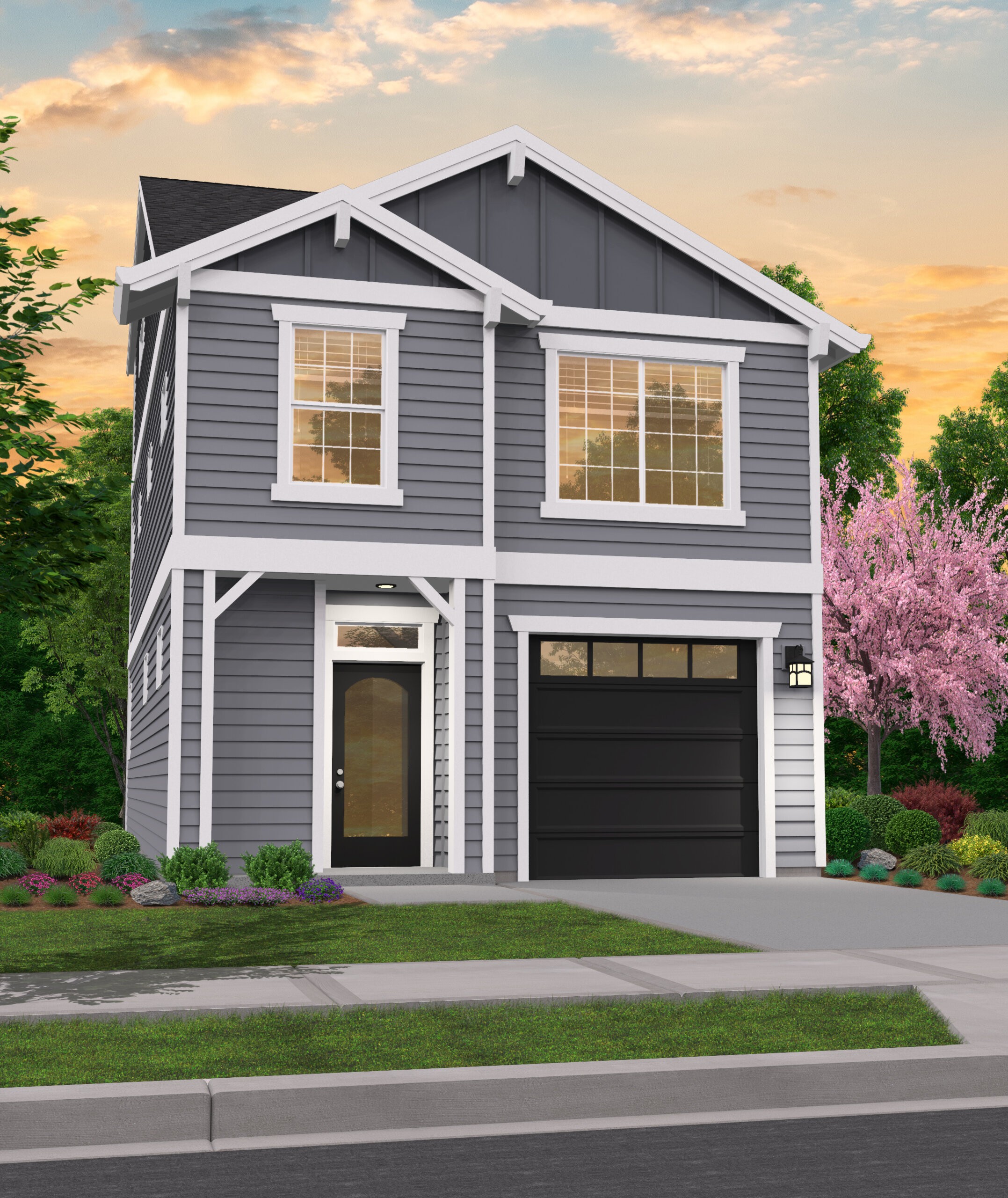
M-2040-WL
Traditional Narrow House Plan for any...
-
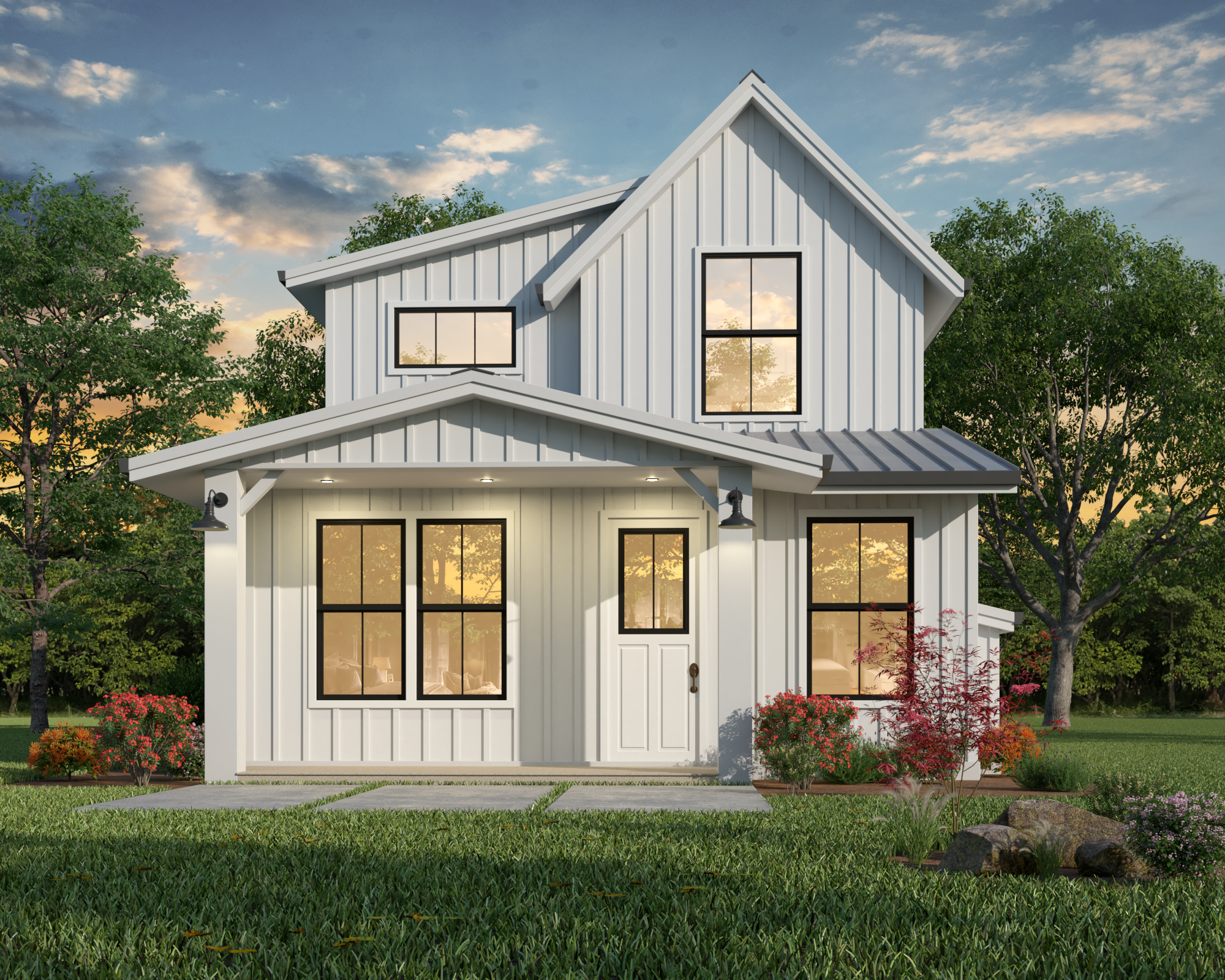
MF-1655
Two Story Barn House Plan with Easy Living Floor...
-
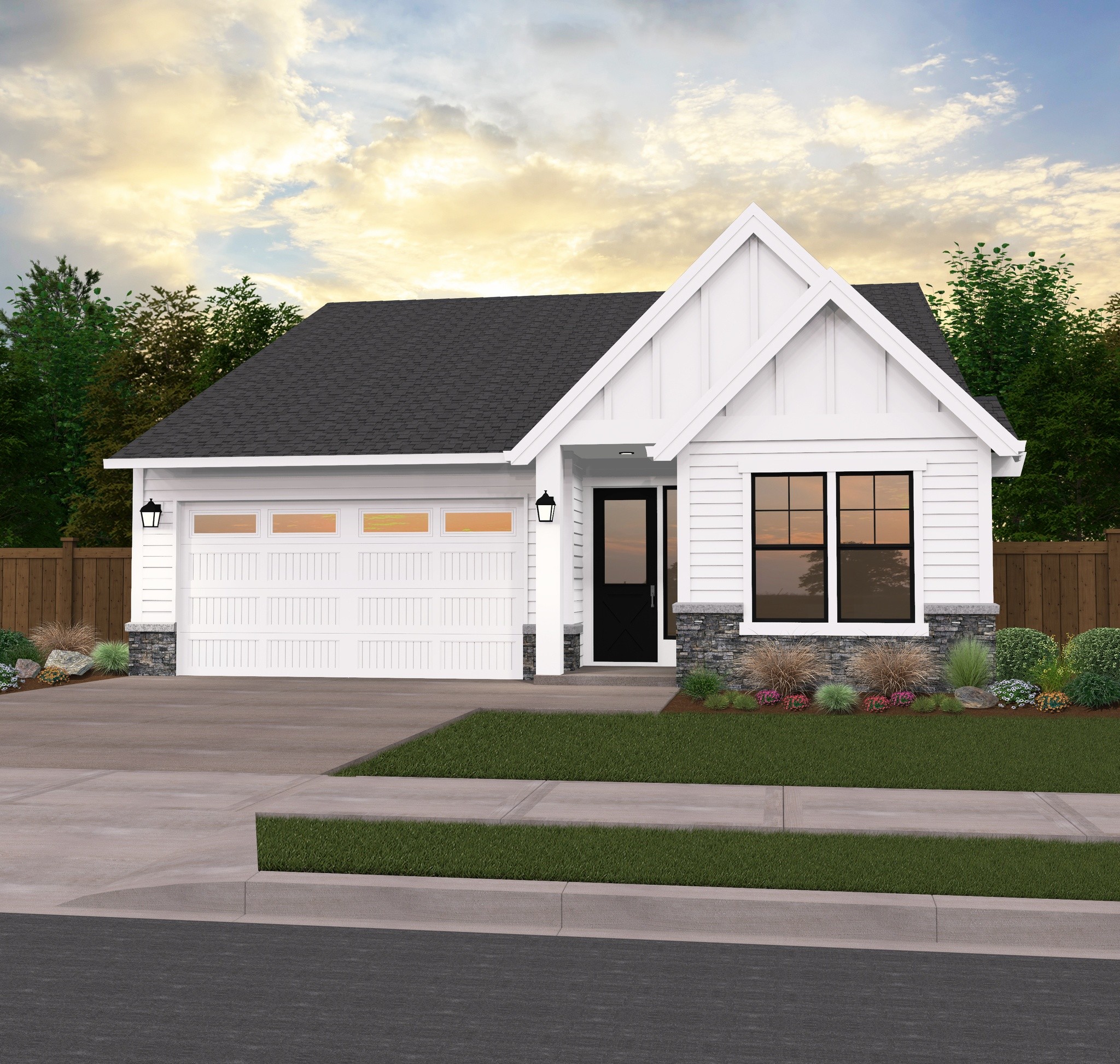
M-1803-WC-G
Elegant Country Farmhouse Plan ...

