Craftsman House Plans(366 items)
Search Options & Filters
Showing 361–366 of 366 results
-
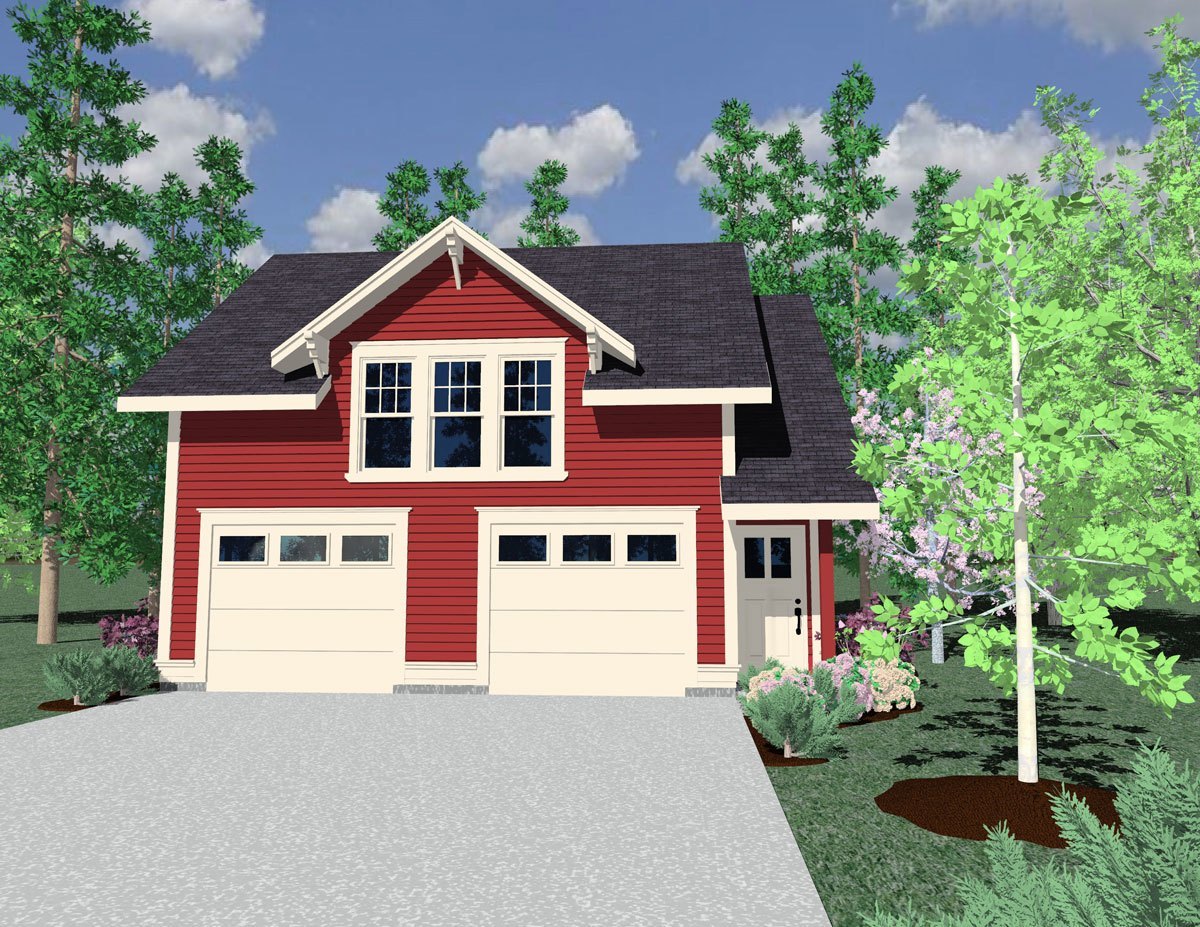
675
Thinking about building a tiny home on your...
-
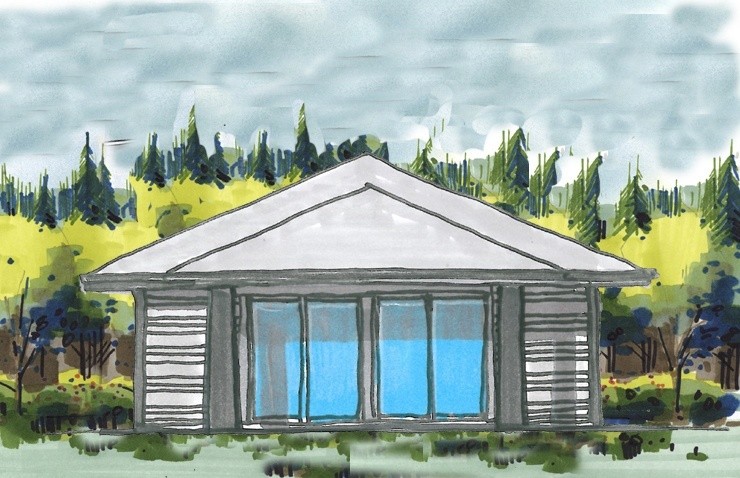
MM-576K
This detached single family Casita has a world of...
-
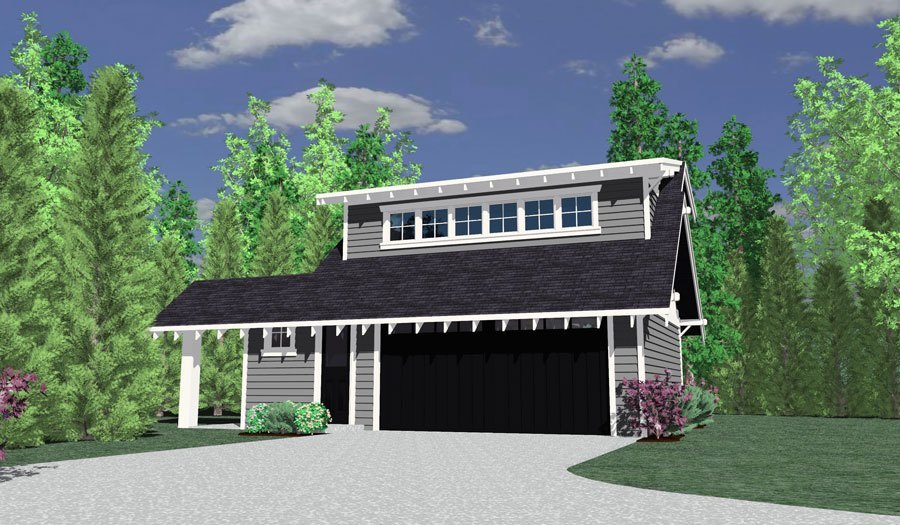
525
This is a unique and beautiful detached garage. It...
-
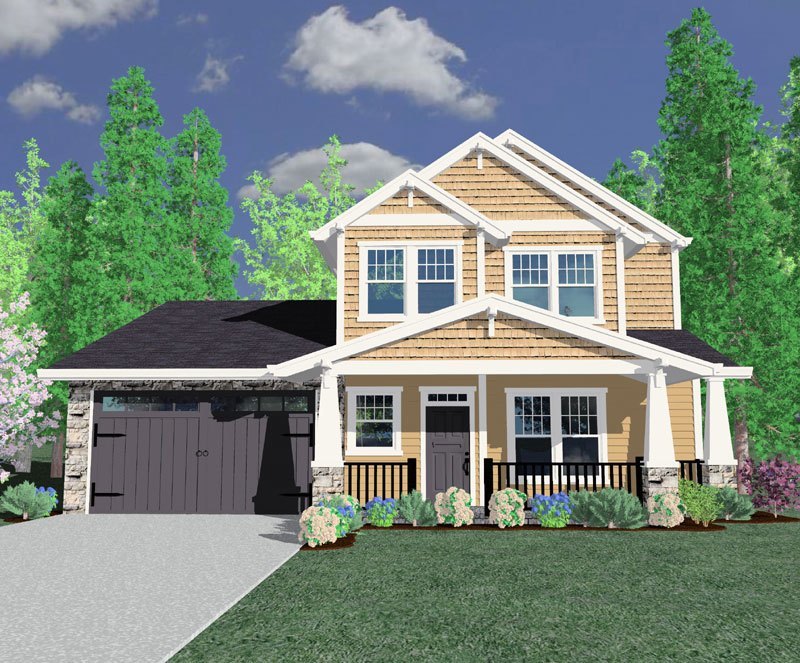
M-2077VG
A Craftsman, Country Style, the Verdegan Garden...
-
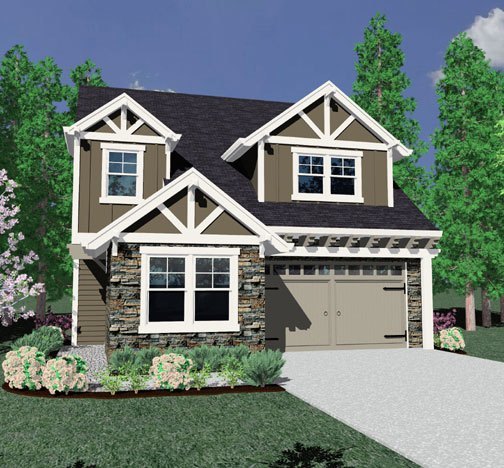
M-1839VG
The Cedar Springs Plan is of Traditional and...
-
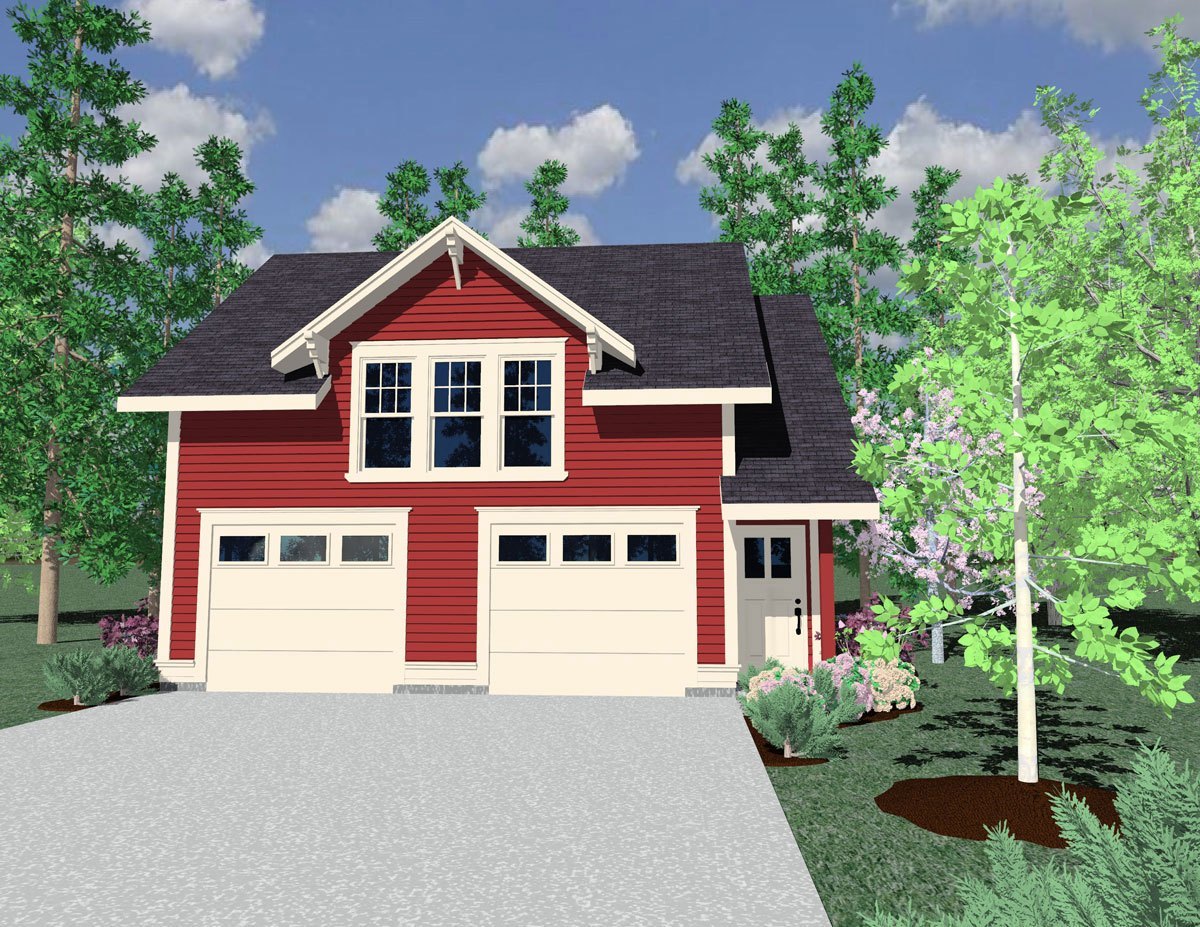
M-675
Are you searching for a great home that you can...

