Craftsman House Plans(366 items)
Search Options & Filters
Showing 341–360 of 366 results
-
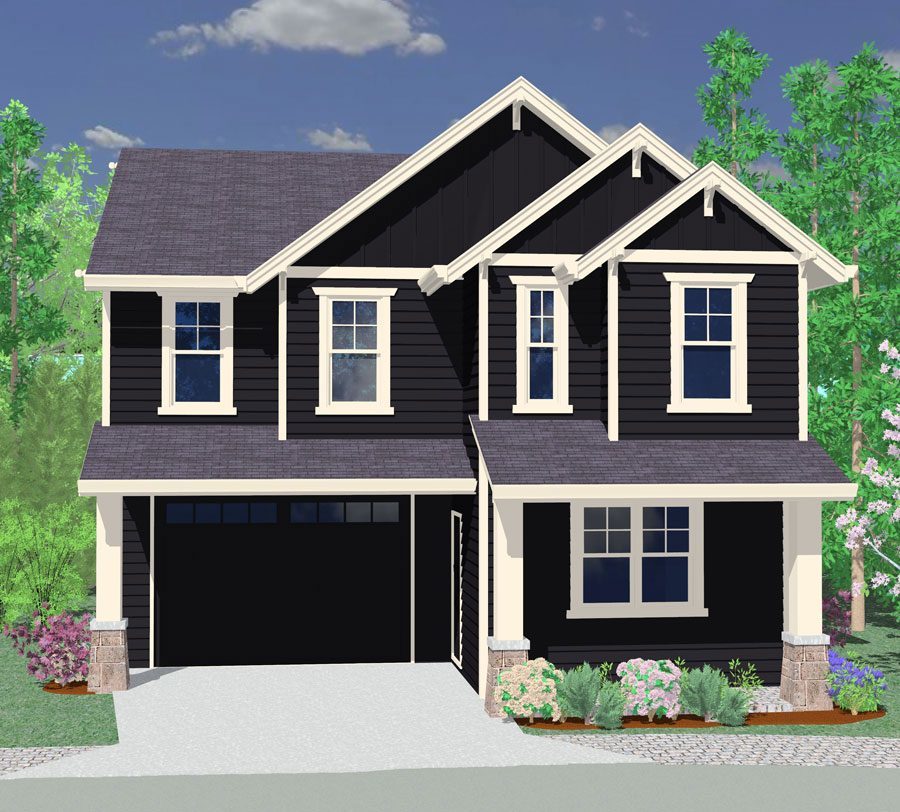
M-1621
-
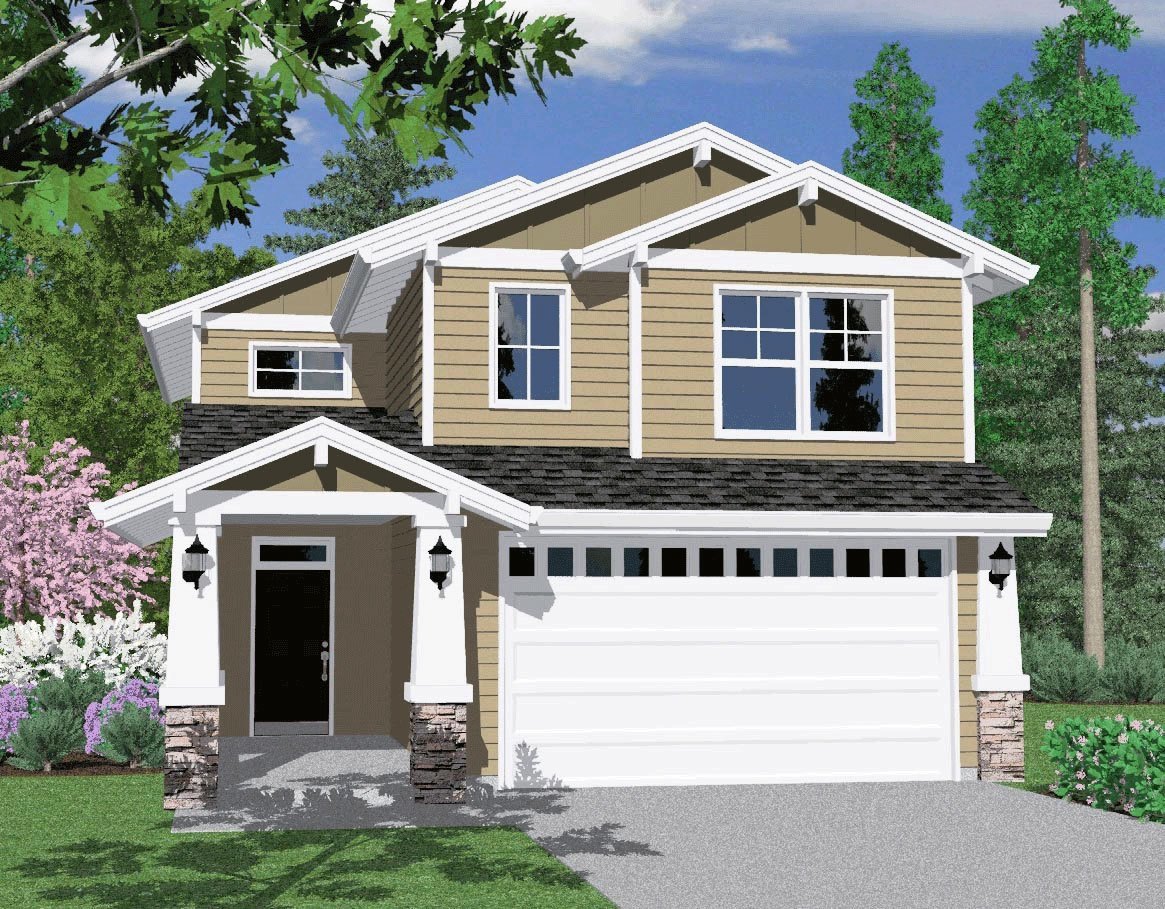
M-1613
Rare, Beautiful Skinny Craftsman House Plan ...
-
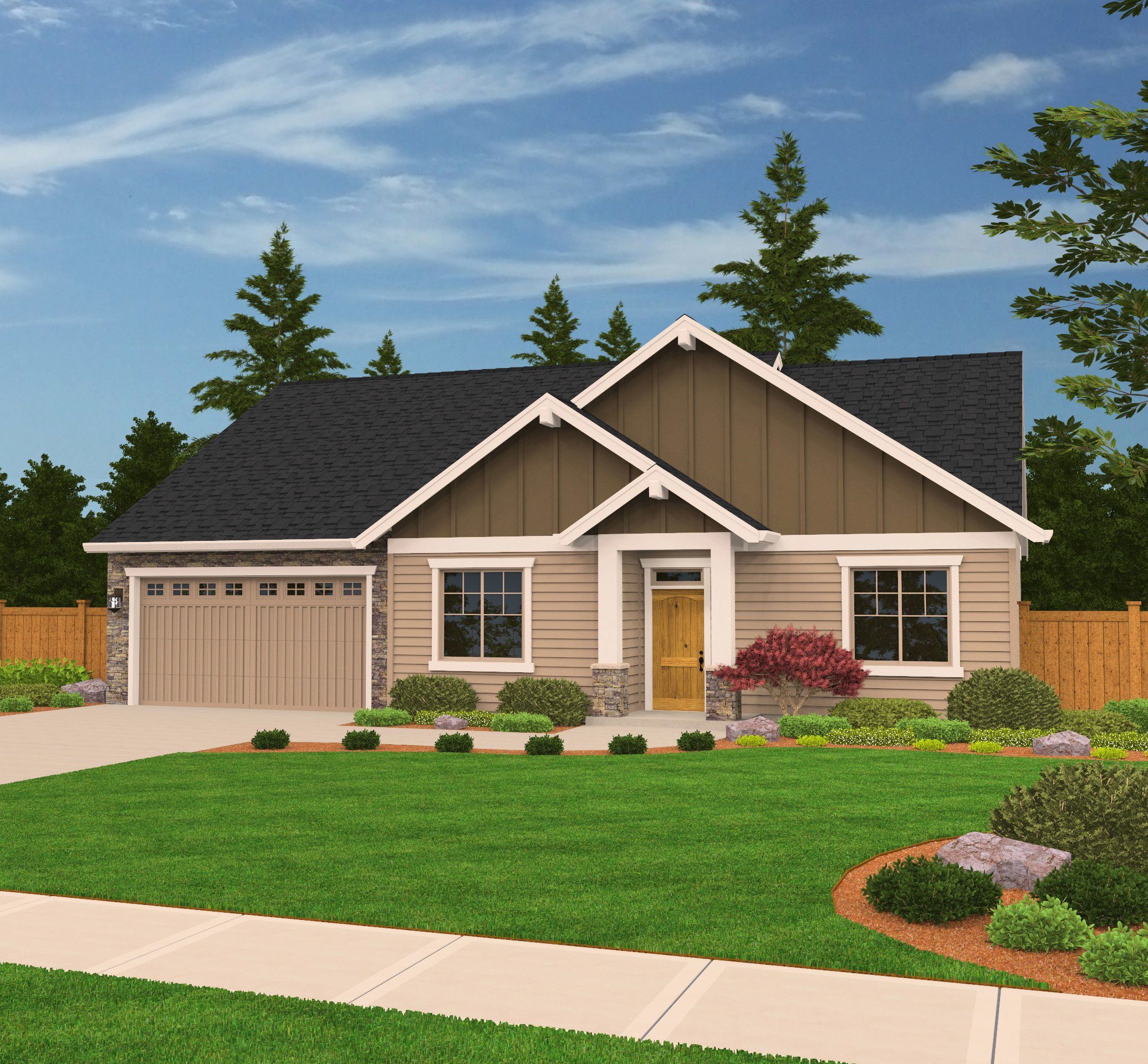
M-1604-JD
A Traditional, Transitional Ranch style house...
-
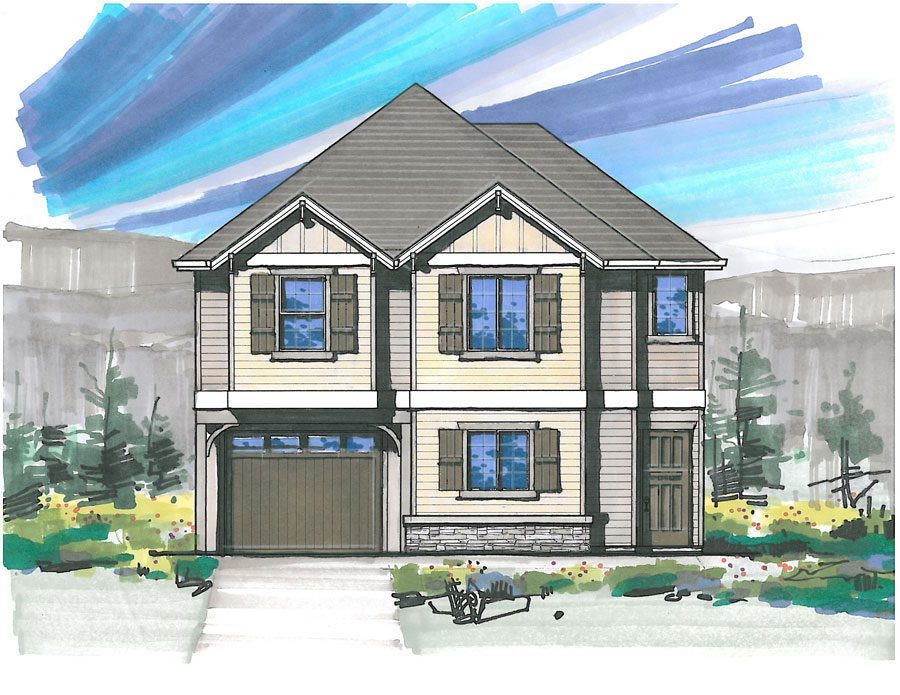
M-1580MD
-
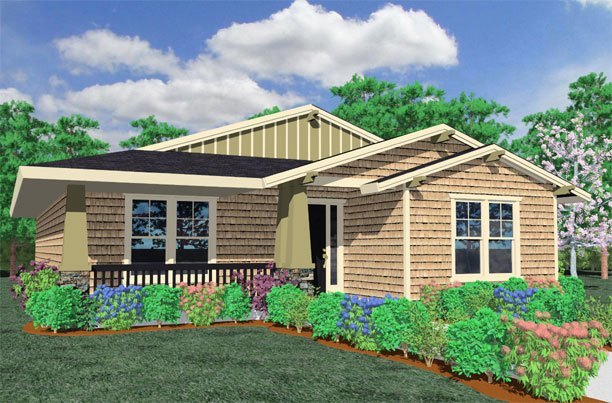
M-1579
-
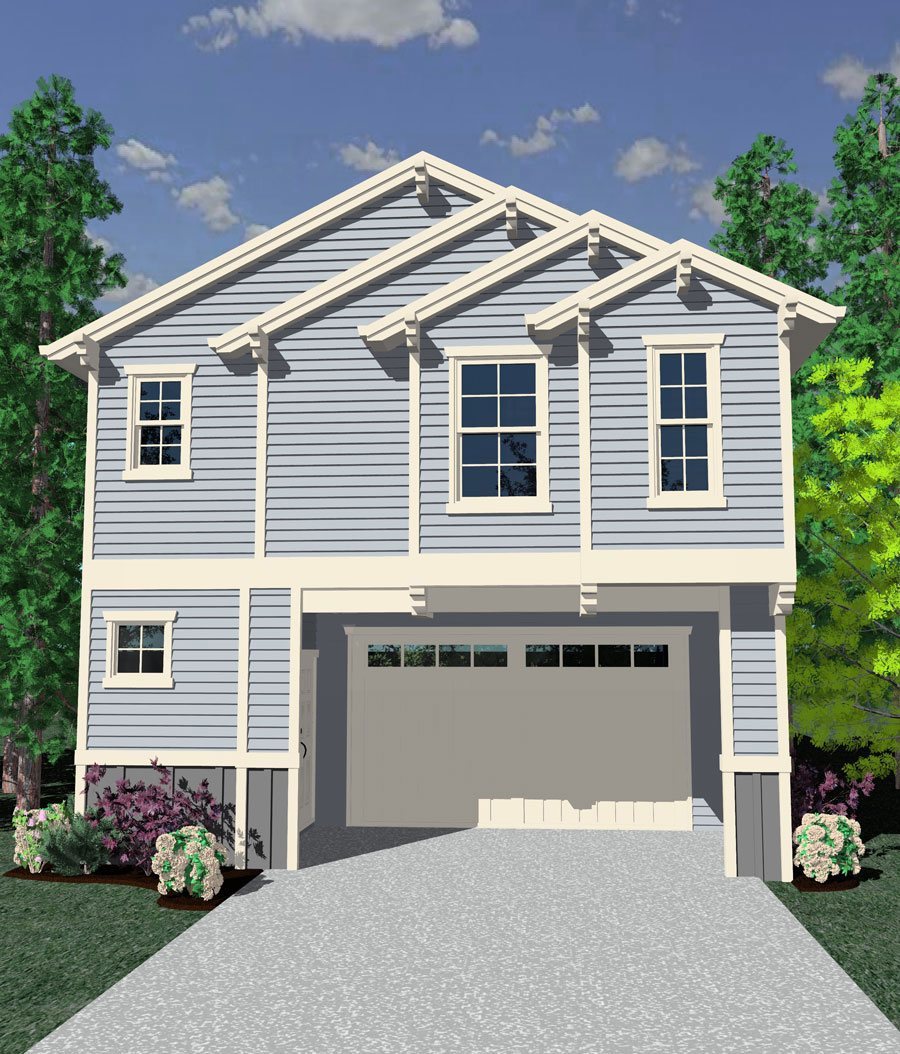
M-1573RG
-
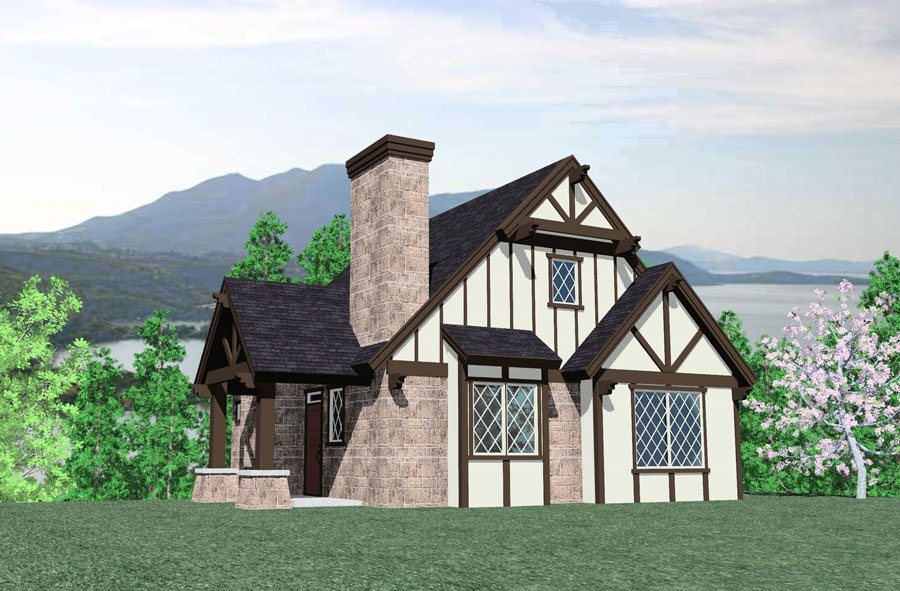
M-1513LP
-
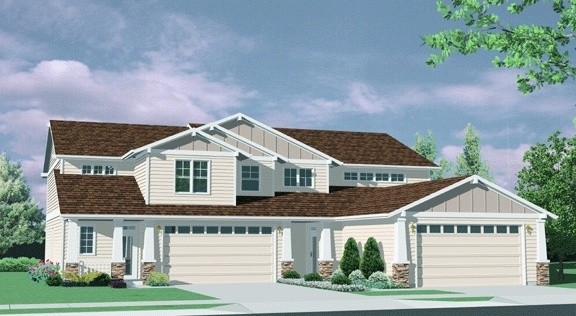
MA-2002
This paired townhouse design is rich in variety...
-
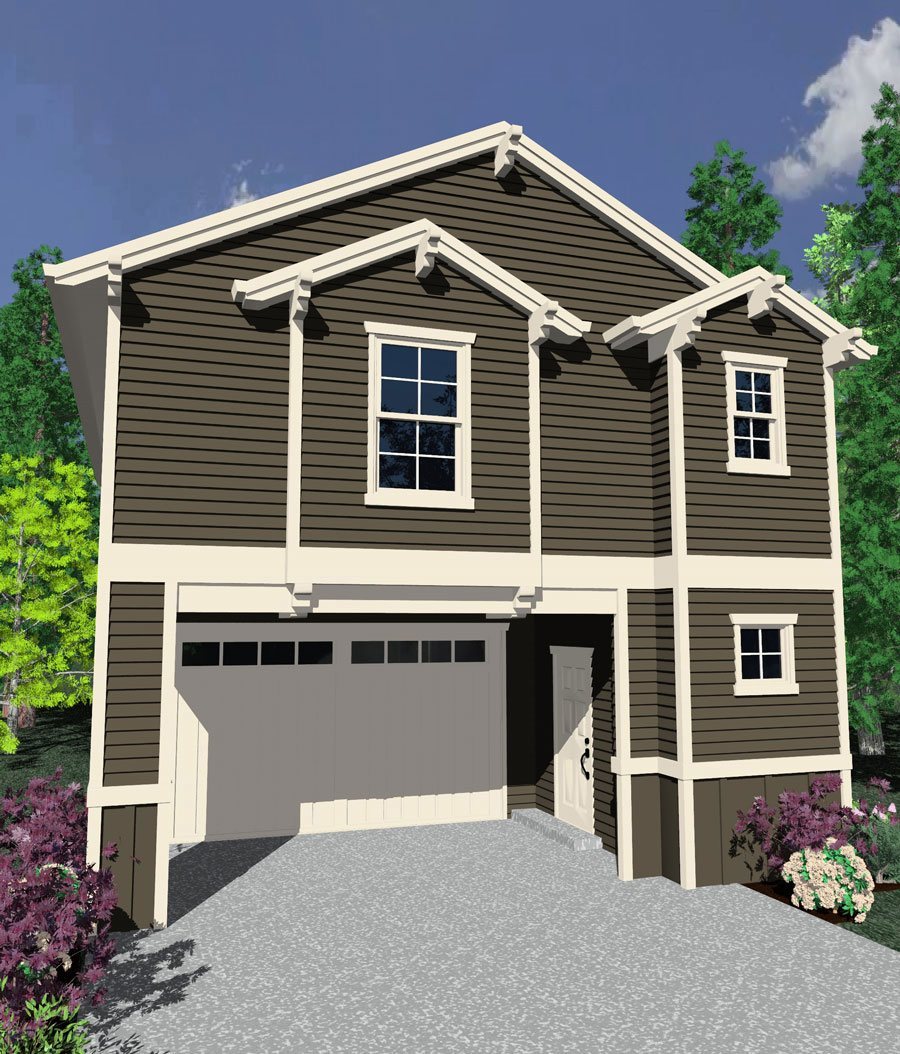
M-1498RG
-
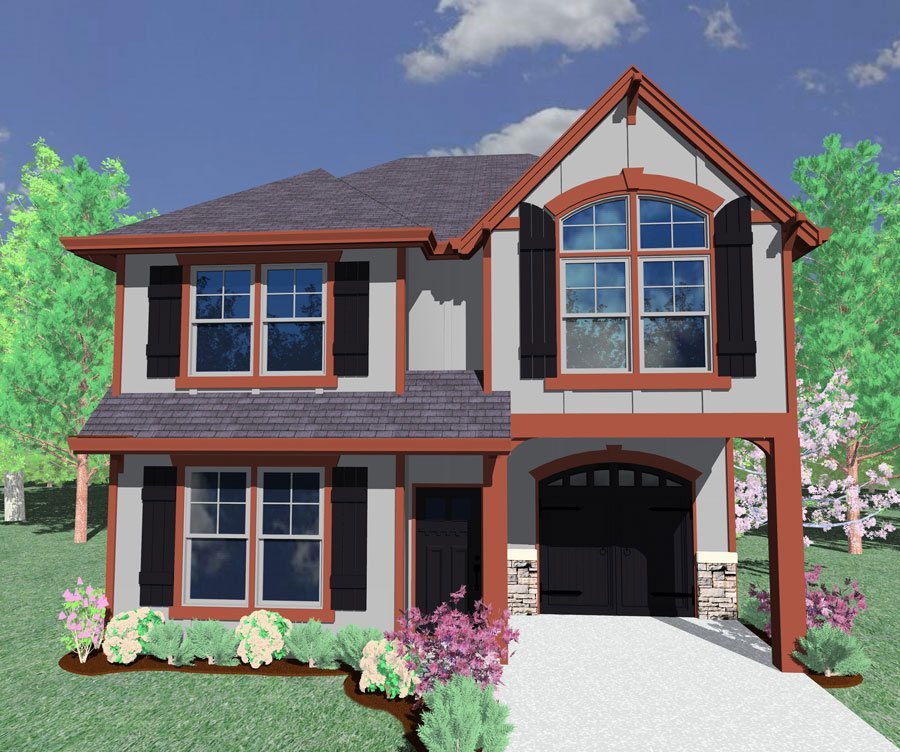
M-1490
-
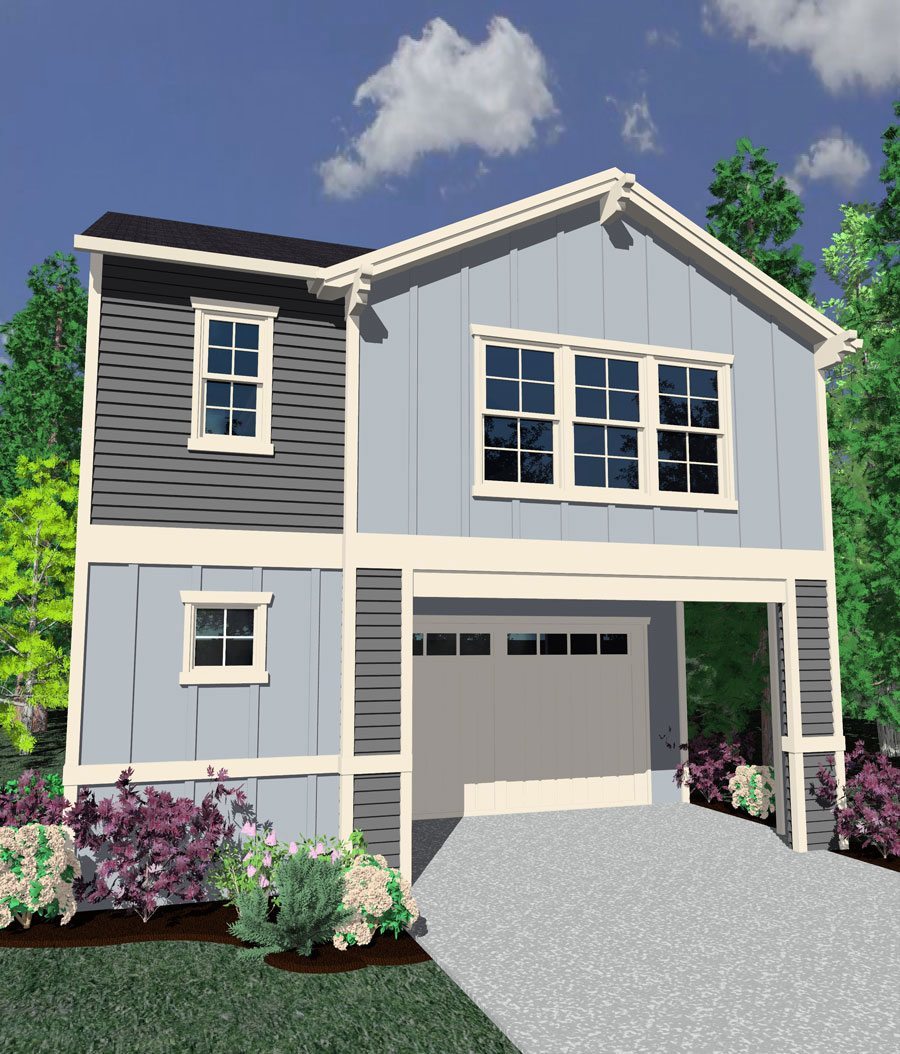
M-1486RG
-
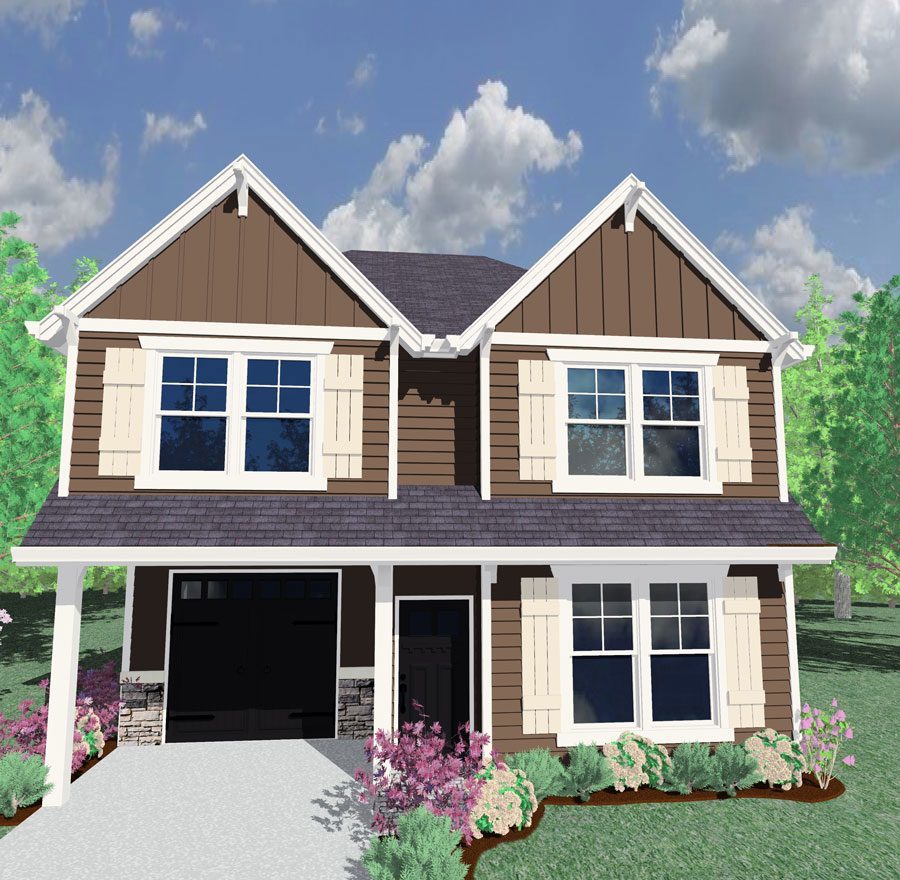
M-1462
-
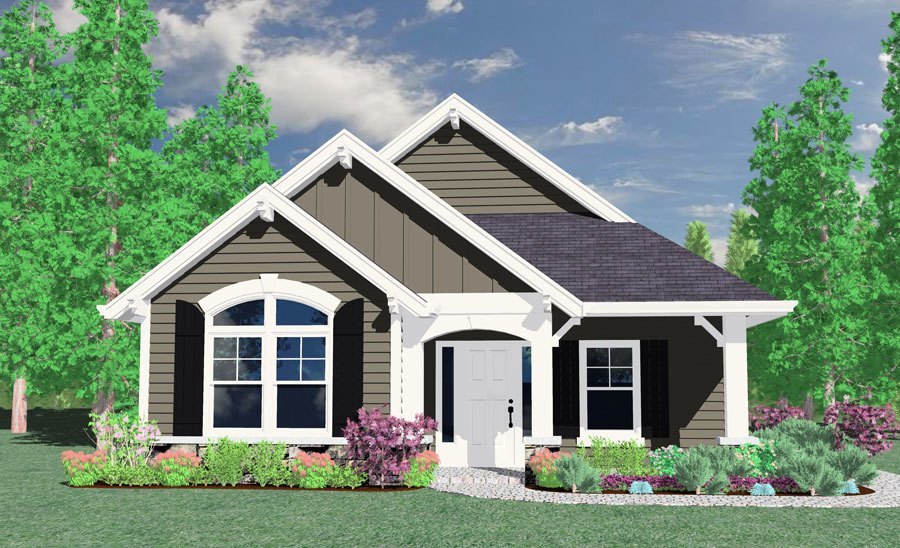
M-1347
This is a very popular house plan in today's...
-
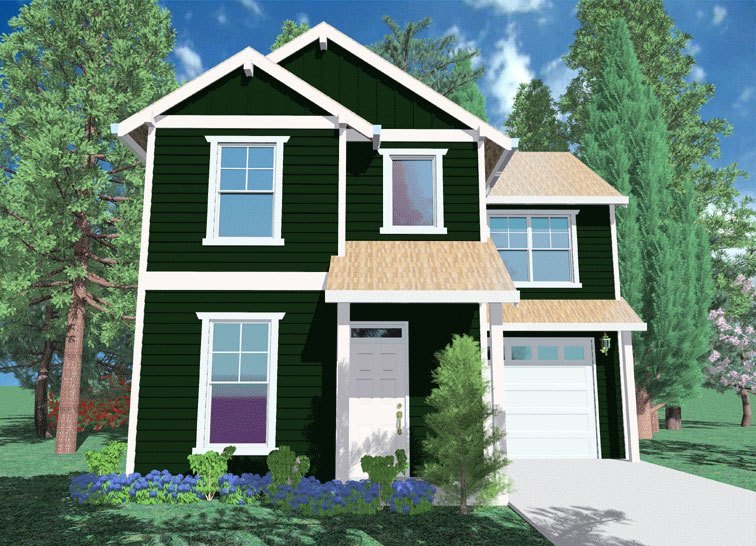
M-1298
A very cute plan for a narrow lot. Starter home or...
-
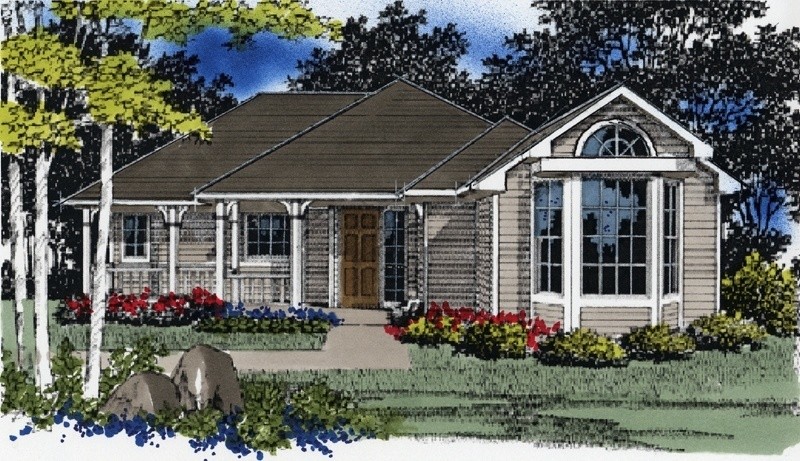
M1247cd
This cute home has coved ceilings everywhere,...
-
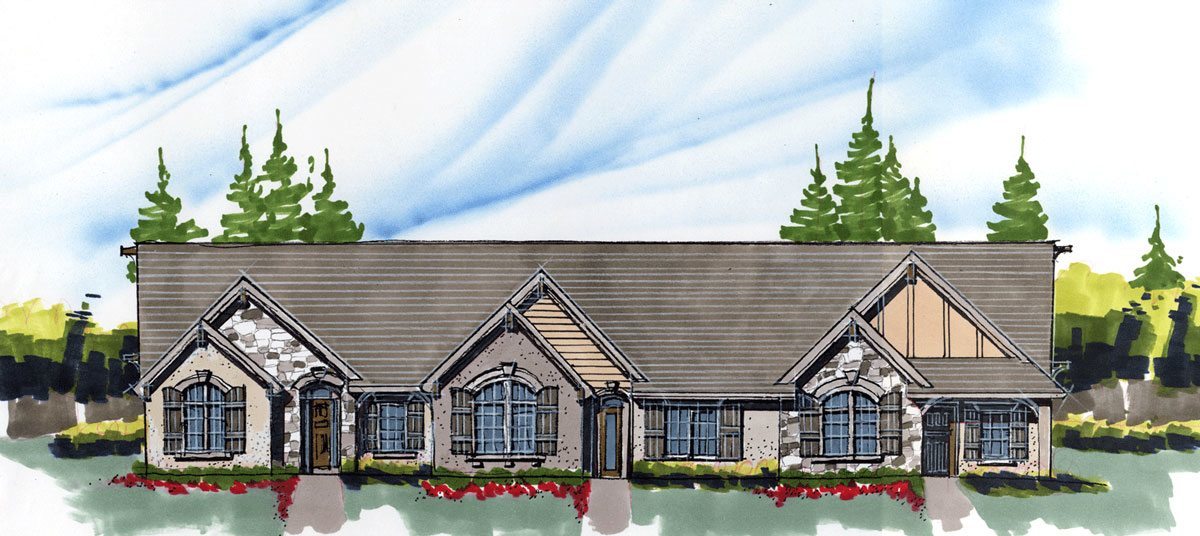
MA-1228-1321-1243
This dynamic Tri-Plex house plan is easy on both...
-
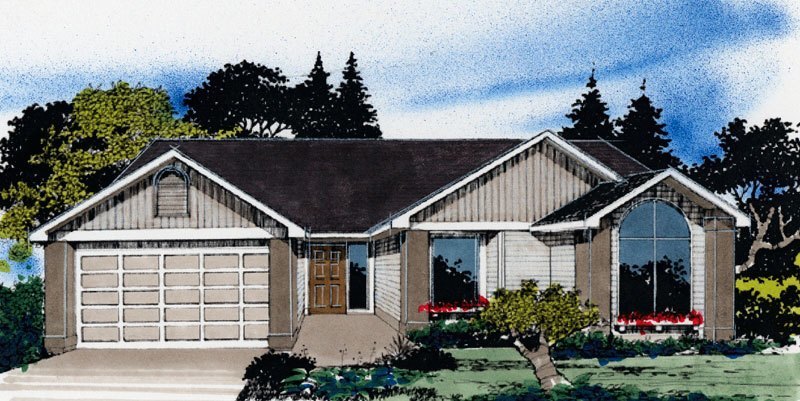
M-1225
-
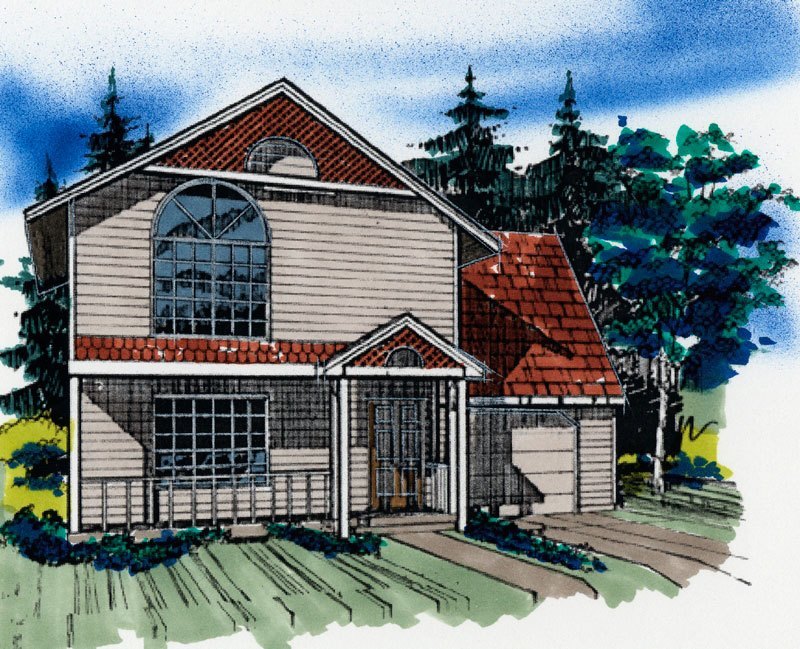
M-1050
Searching for a charming or "simple" home? This...
-
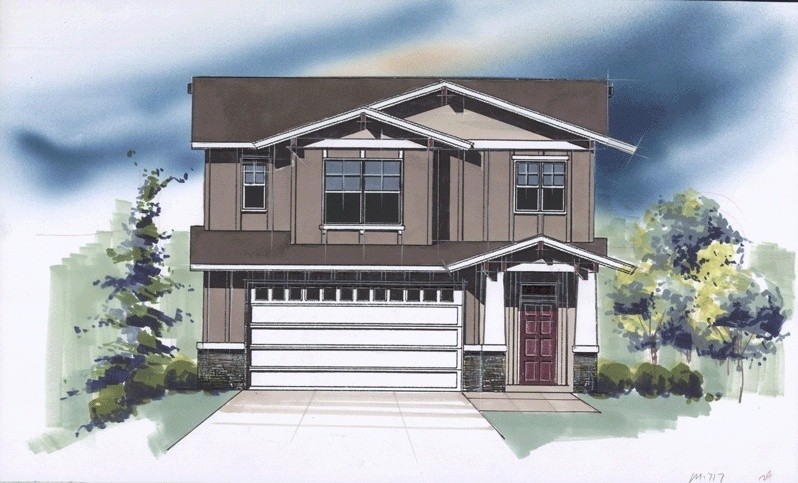
717
Have you been thinking about building a tiny home...
-
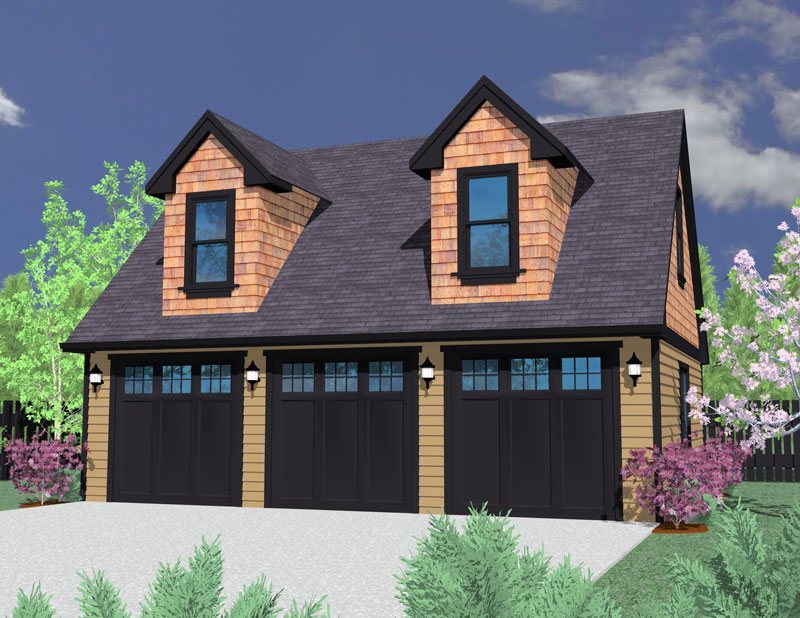
680
Here is the perfect addition to your estate house...

