Craftsman House Plans(366 items)
Search Options & Filters
Showing 261–280 of 366 results
-
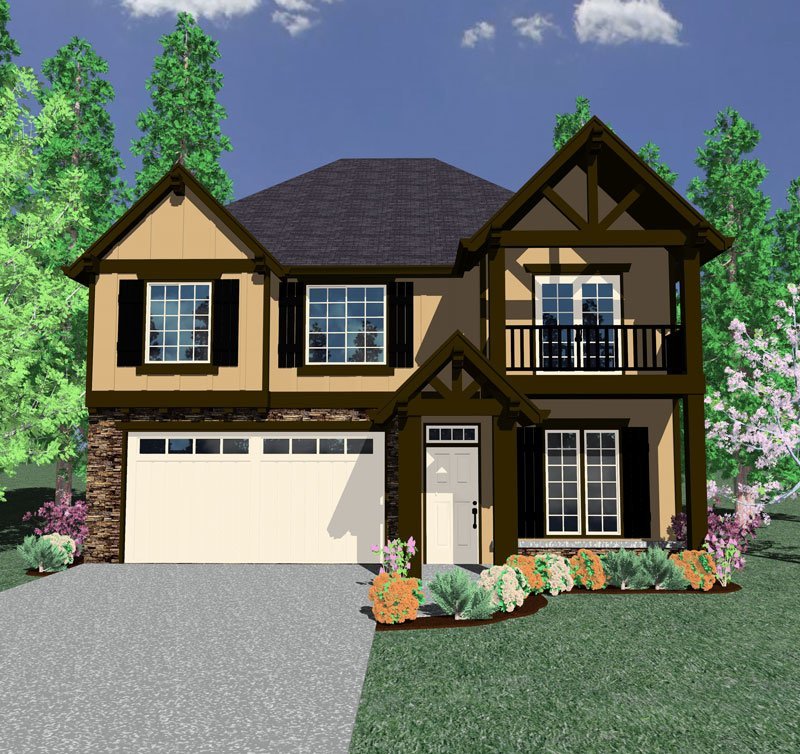
M-2333MD
-
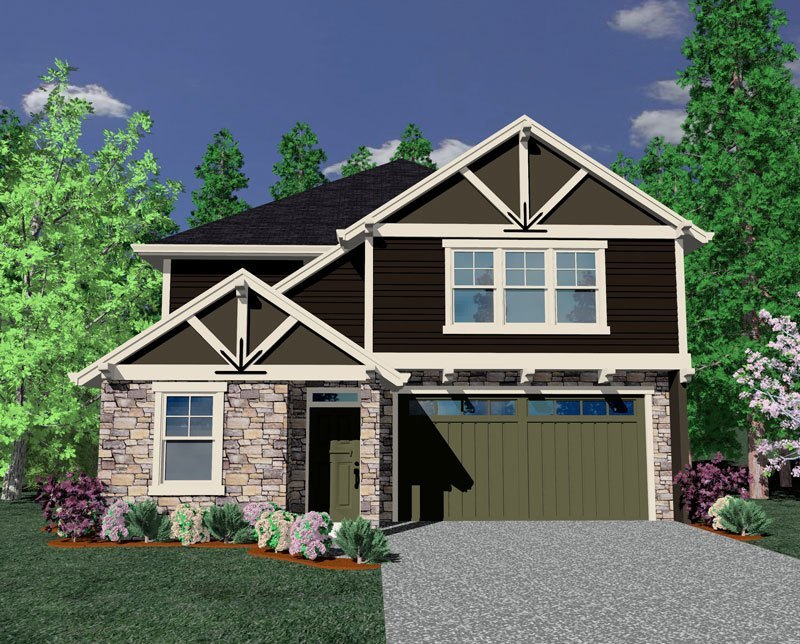
M-2325 THM
The Timberland is of Transitional, Craftsman, and...
-
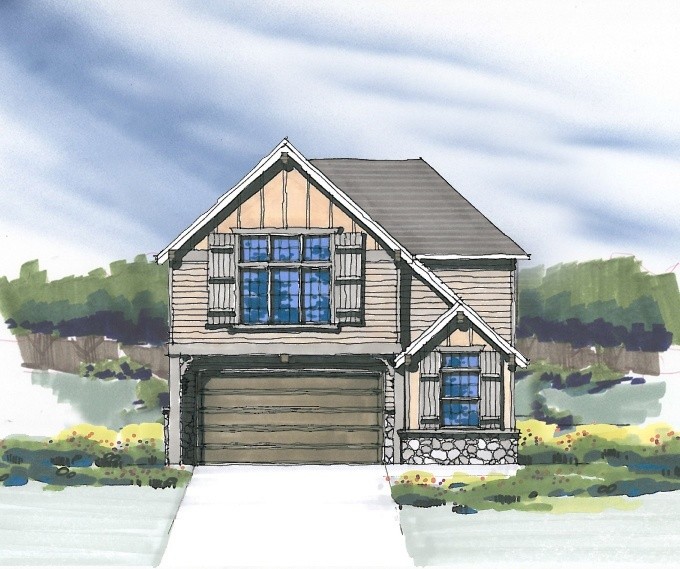
M-2325GF
-
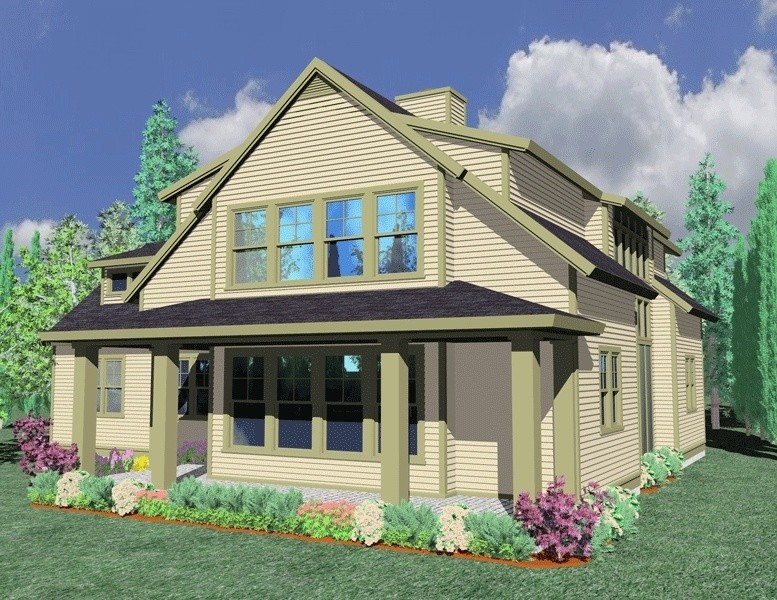
M-2310s
-
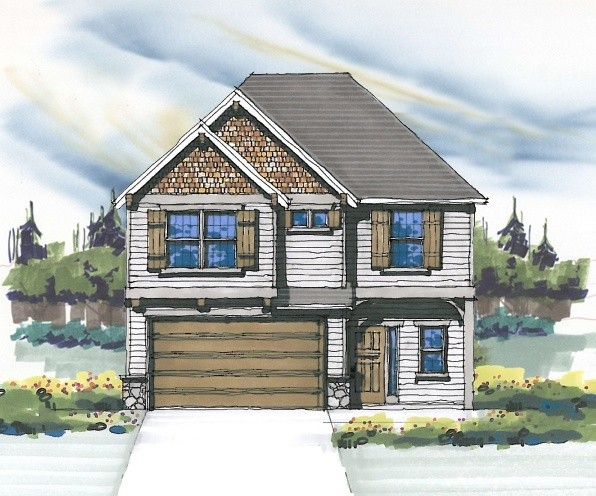
M-2295GF
-
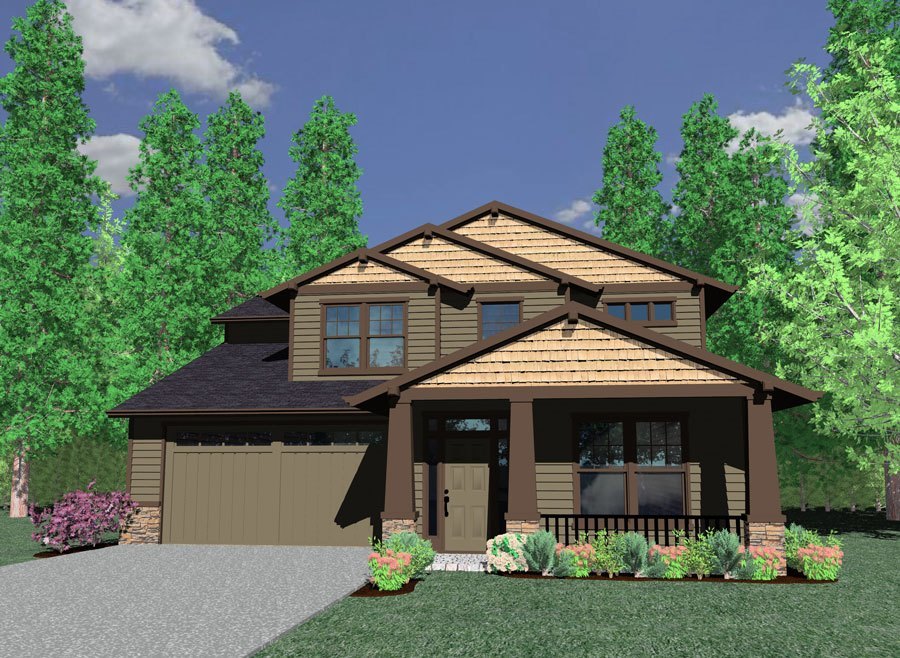
M-2273
I am very excited about this fine home plan. This...
-
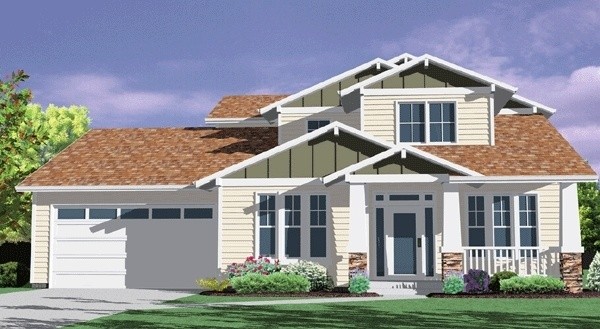
M-2281
M-2281 I designed this home with a wide range of...
-
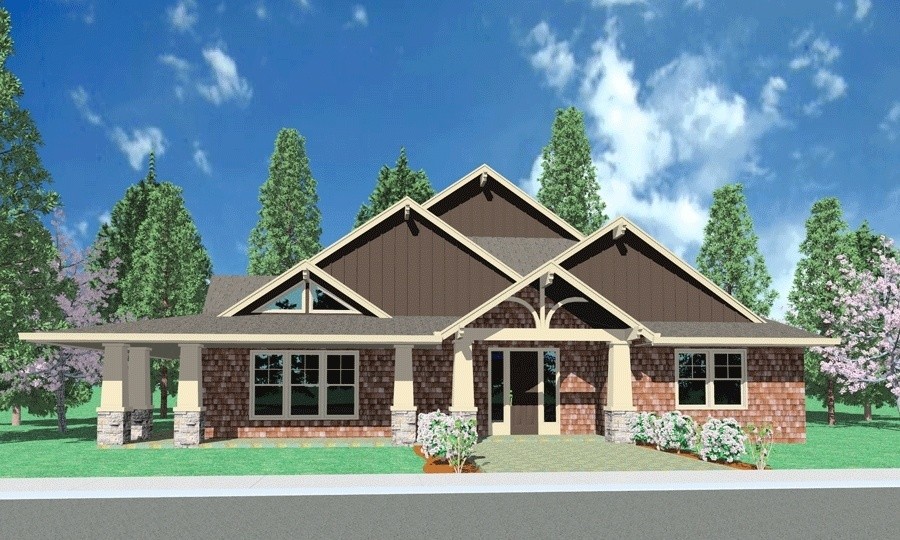
M-2268L
This unique one story lodge style home is a...
-
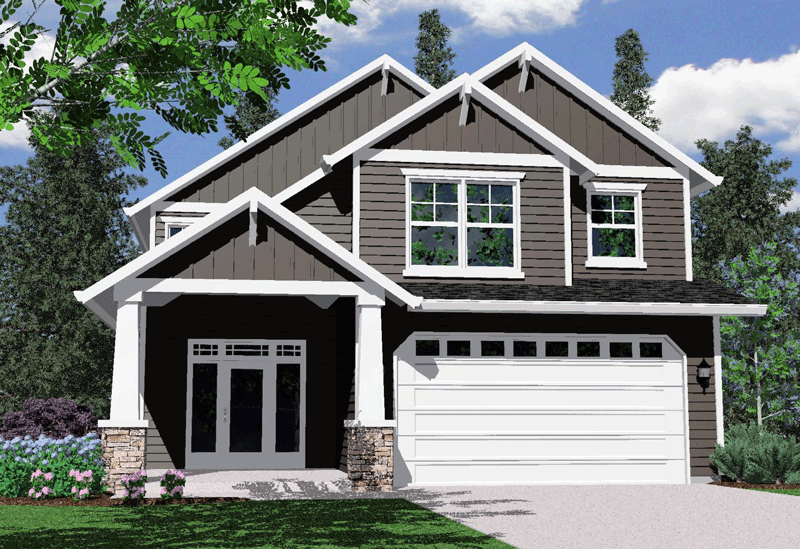
M-2260
M-2260 Narrow Craftsman Two Story House Plan ...
-
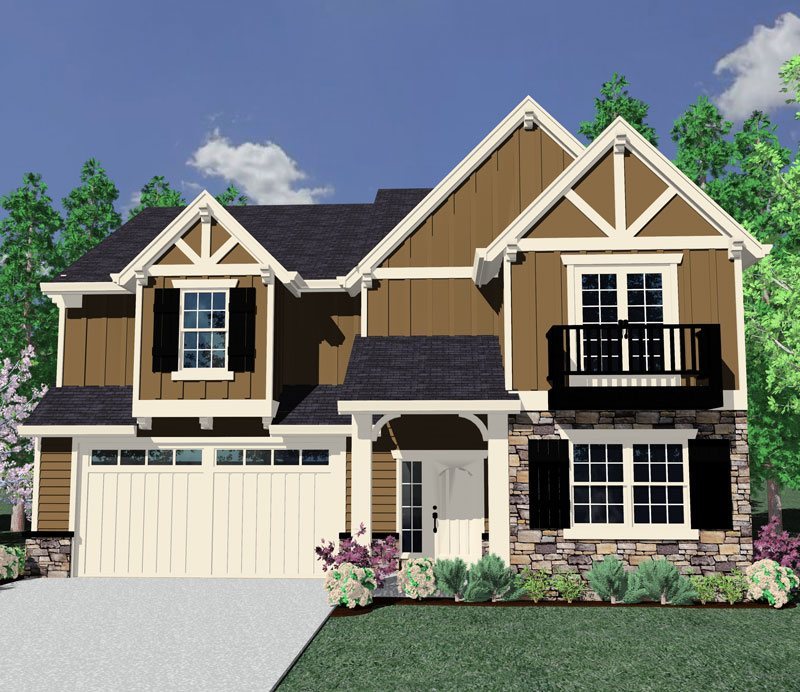
M-2260MD
-
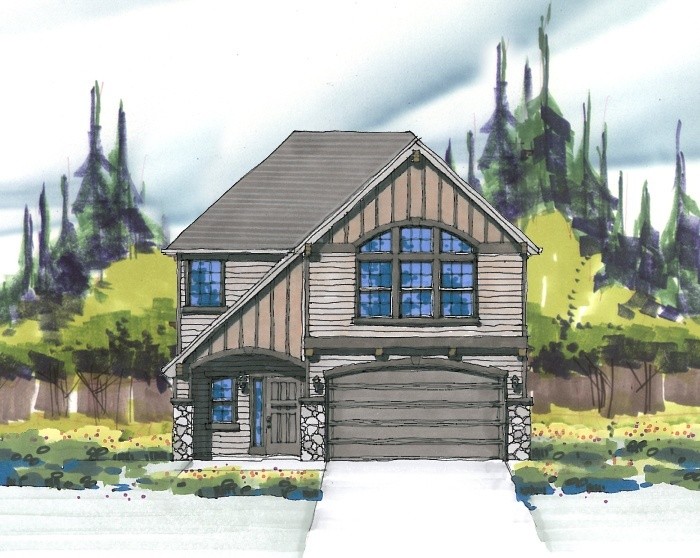
M-2257GF
-
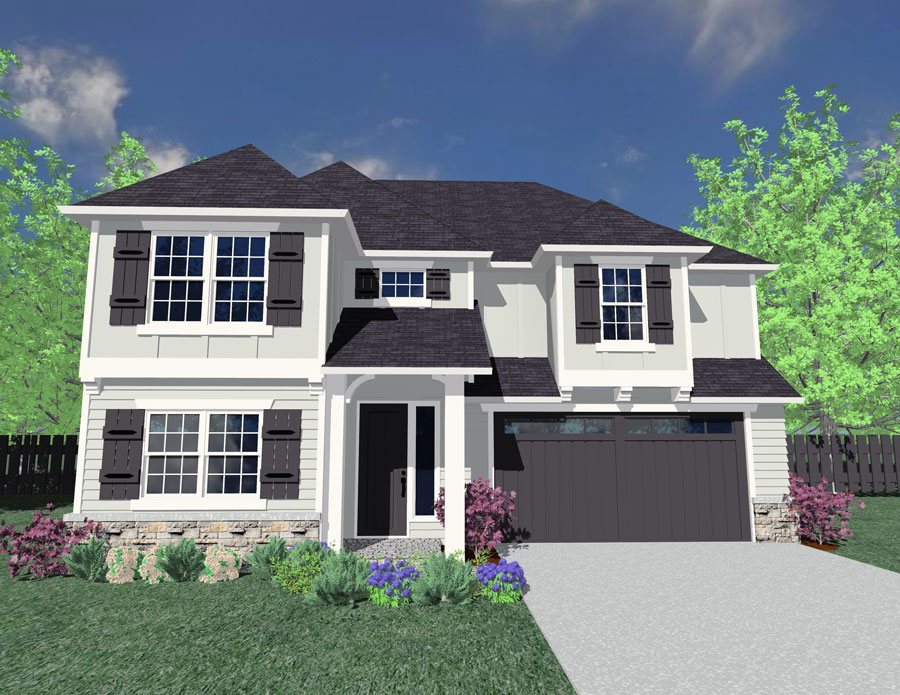
M-2254AM
-
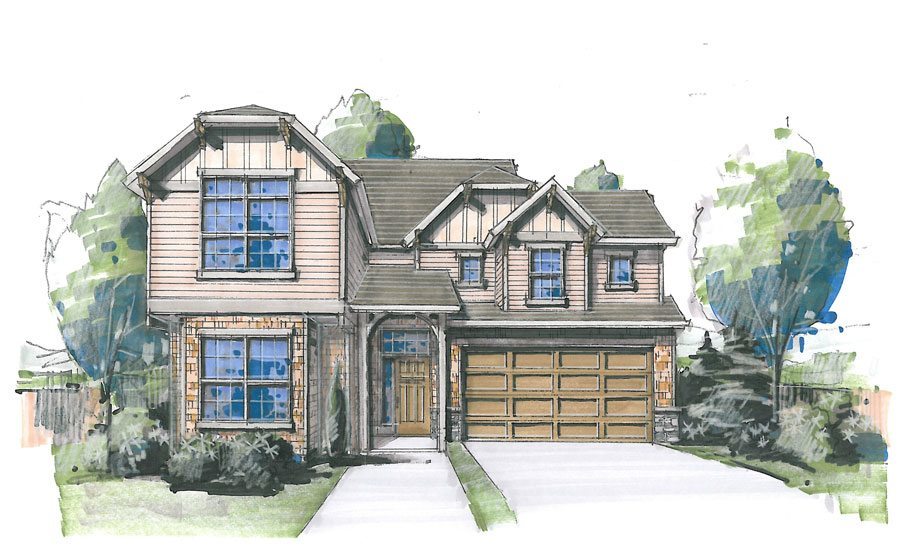
M-2230AH
-
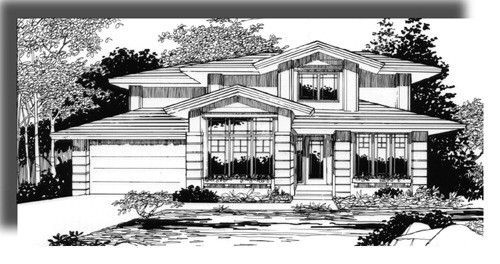
MSAP-1908GA
This home was originally built in our Designer...
-
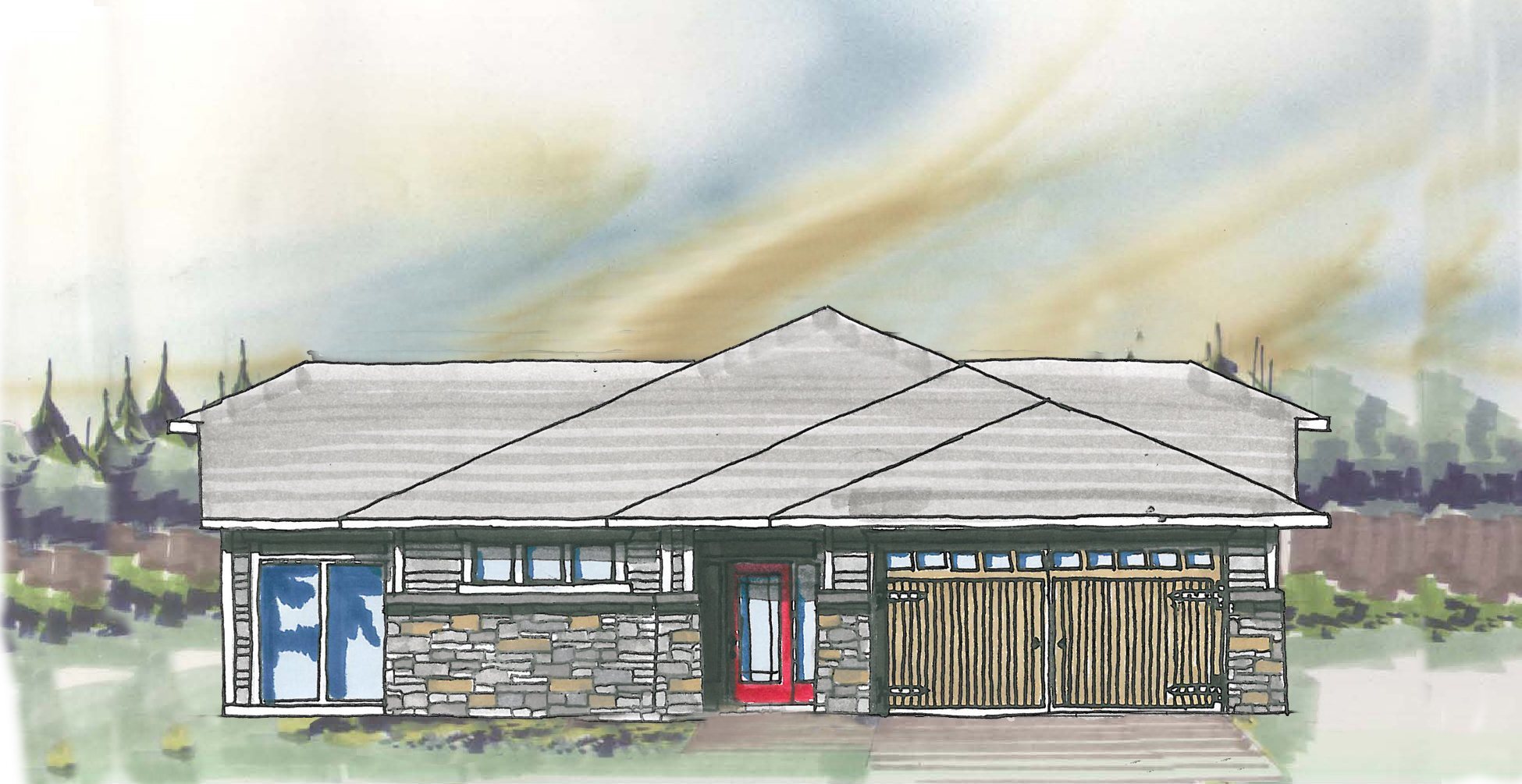
M-2214-KG
A Transitional, Craftsman, and Contemporary Style,...
-
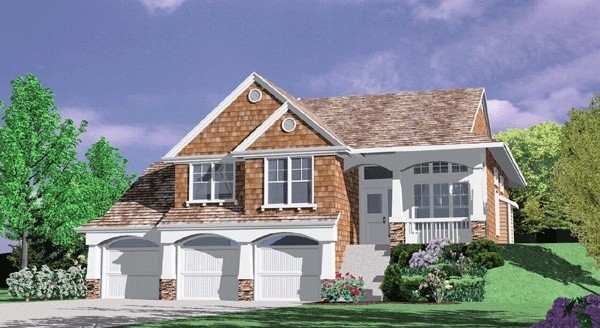
M-2172
This exciting Hamptons Shingle style design works...
-
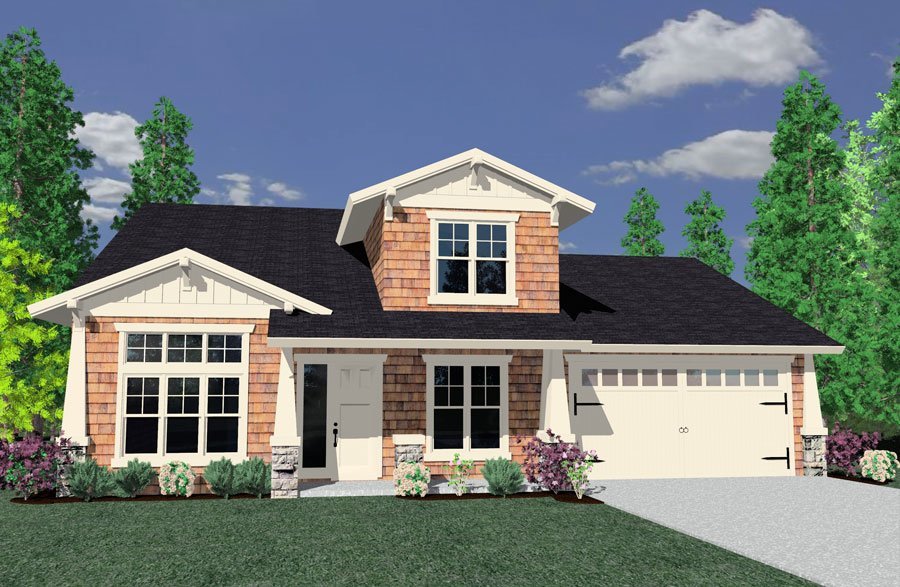
M-2116
This is just an outstanding solution to the...
-
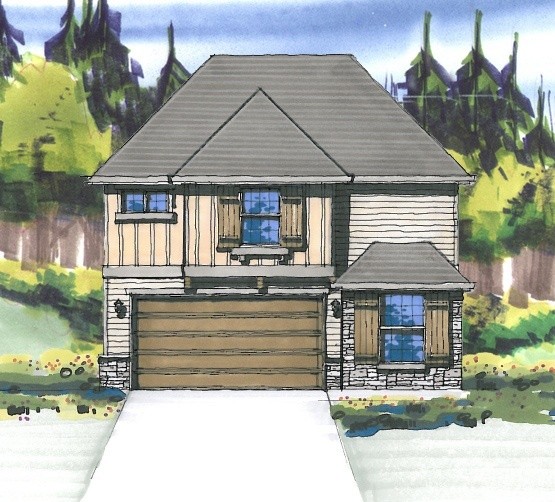
M-2204AGF
-
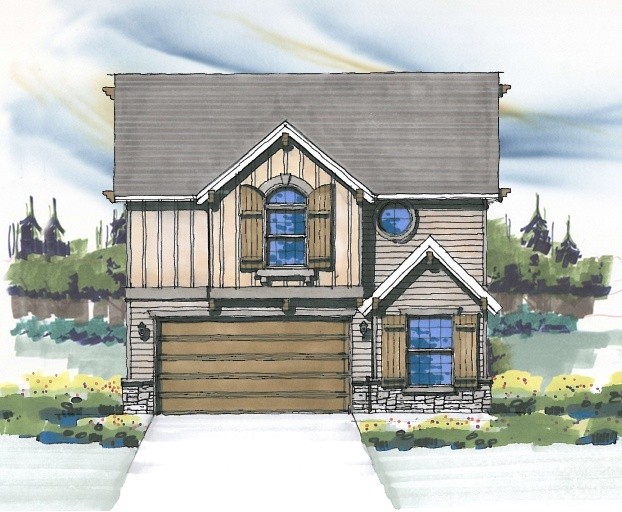
M-2204GF
-
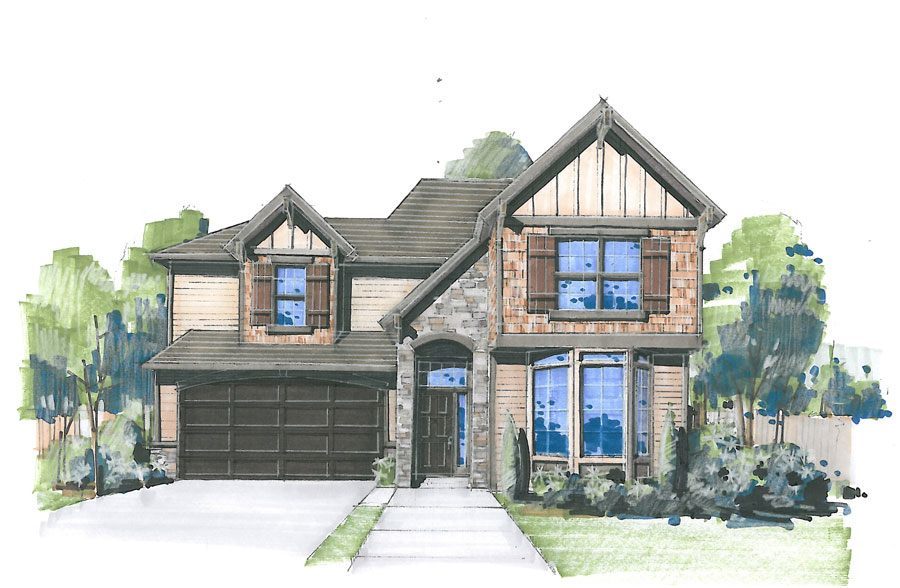
M-2202-AH
“House plans by Mark Stewart” offers you a...

