Craftsman House Plans(366 items)
Showing 241–260 of 366 results
-
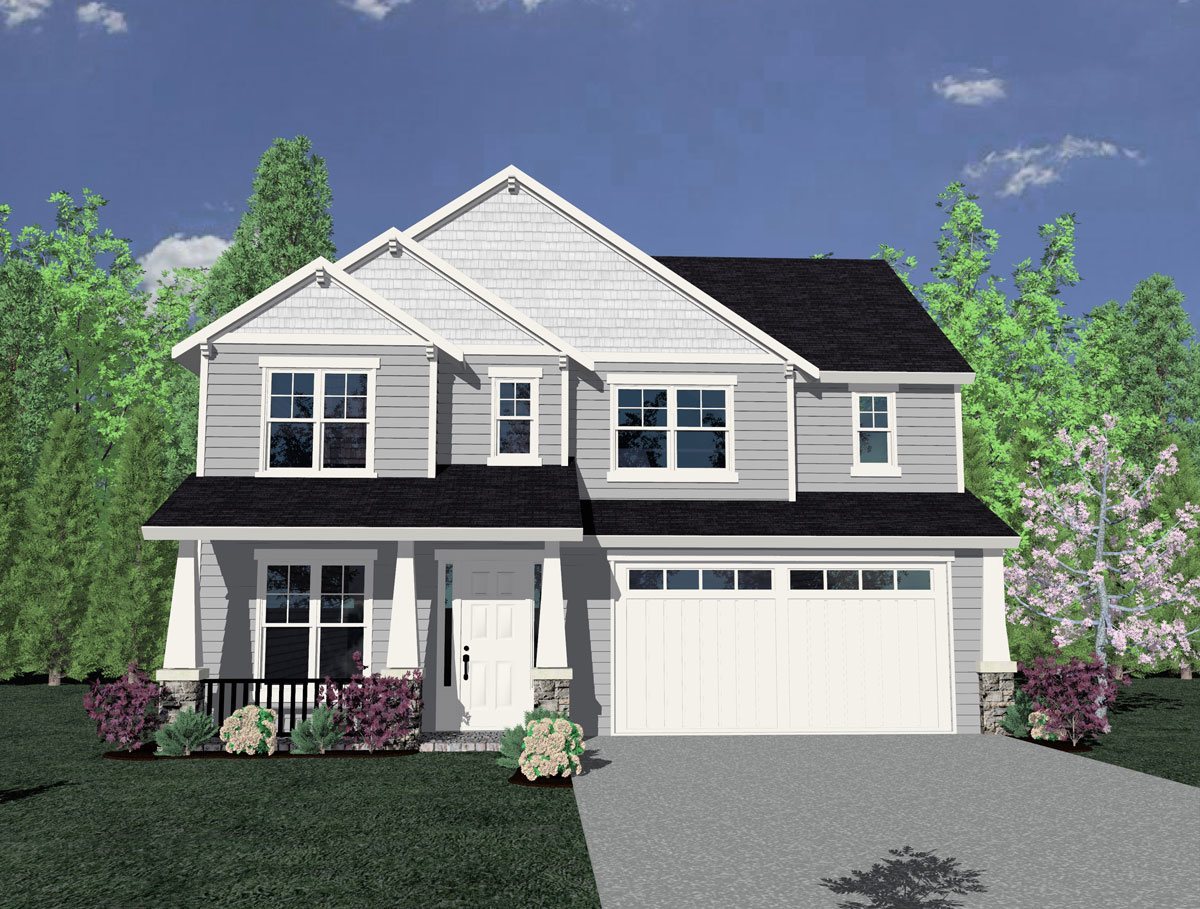
M-2432
With construction costs rising and building sites...
-
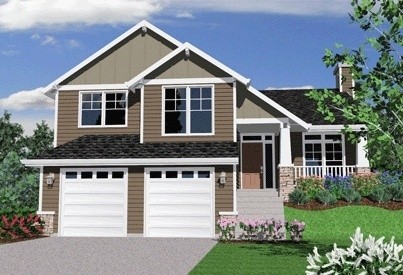
M-2421A
M-2421 A This magnificent home is made for an up...
-
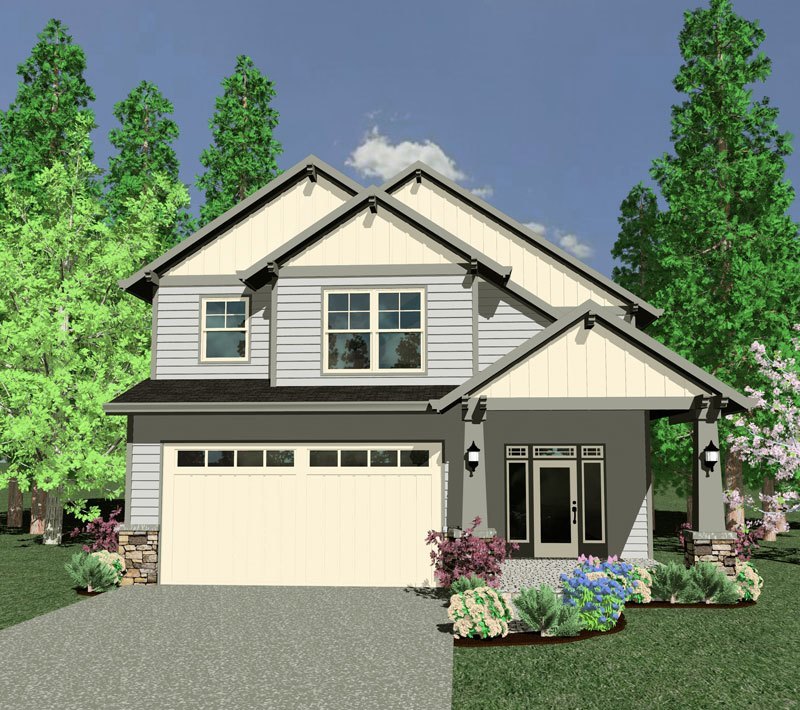
M-2414MD
-
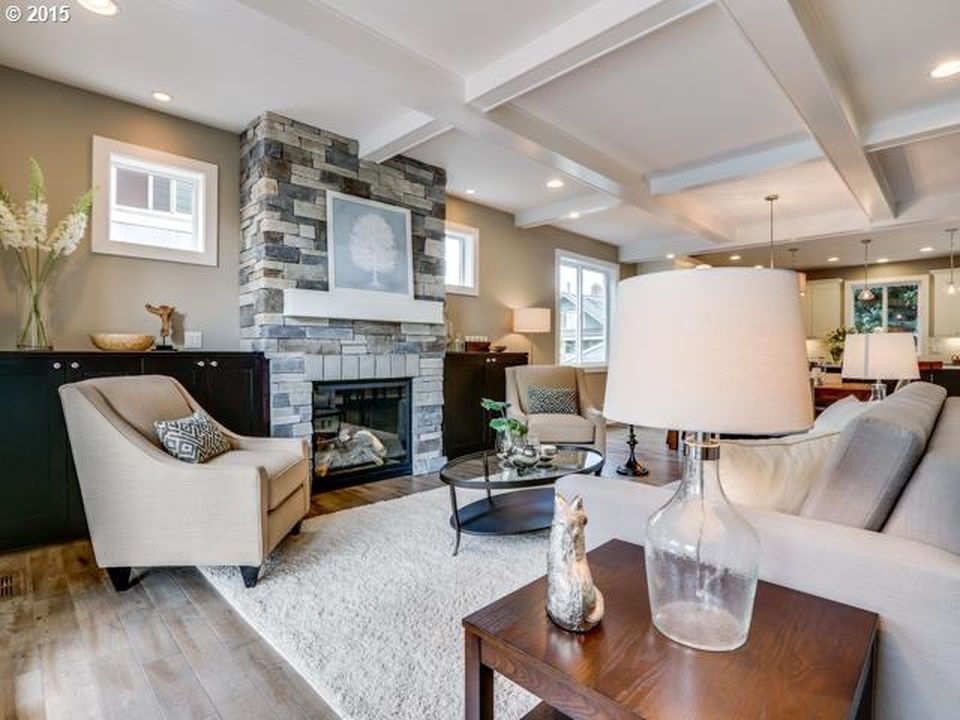
m-2404G
Unique Cottage House Plan with Bonus Room ...
-
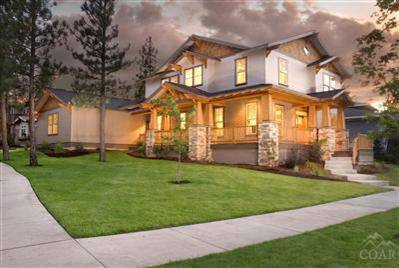
M-2264GL
This Traditional, Craftsman, and Country styled...
-
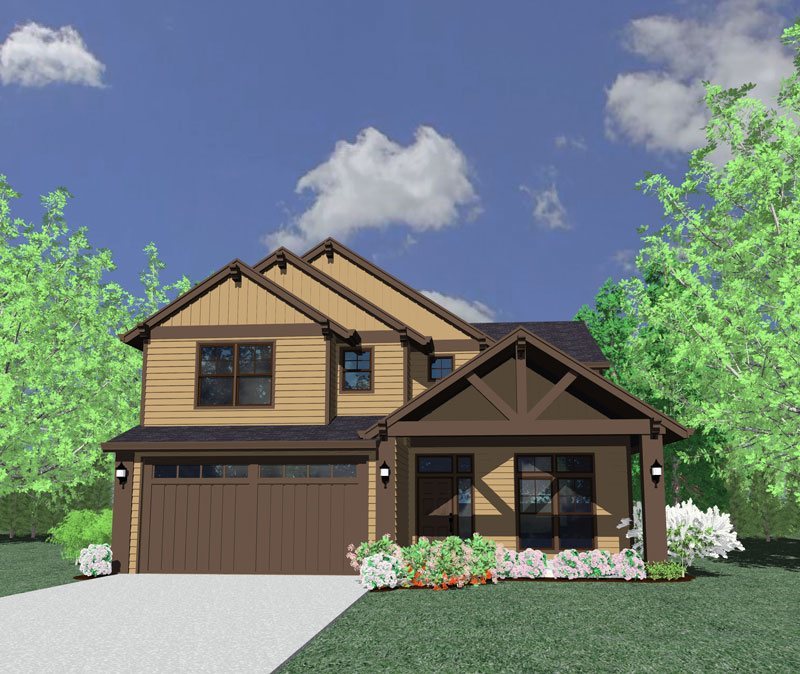
M-2387MD
Complete Honor is a craftsman house plan with a...
-
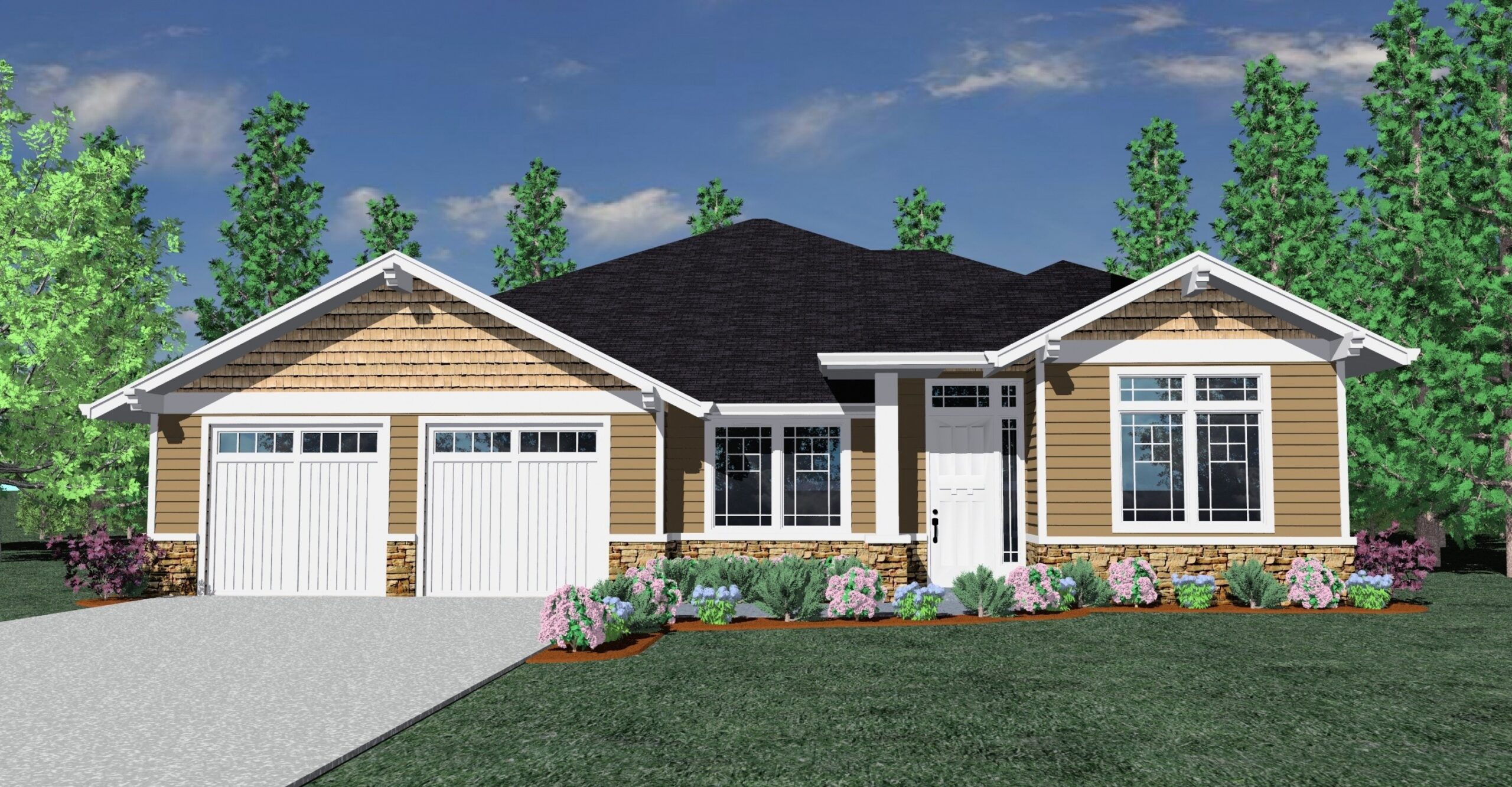
M-2386
This is a very well detailed house plan with...
-
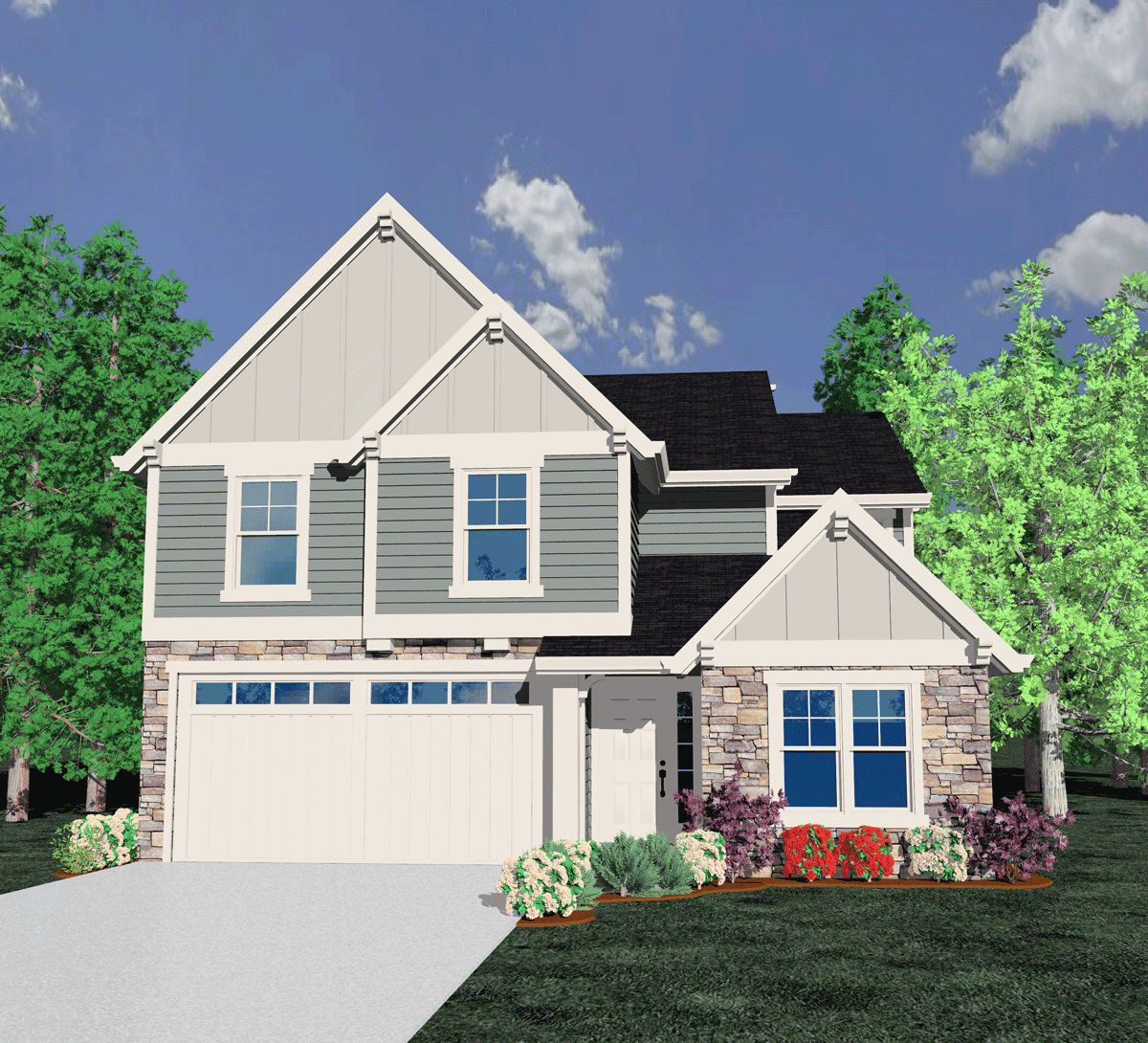
M-2385TH
At only 35 feet in width you will find a large...
-
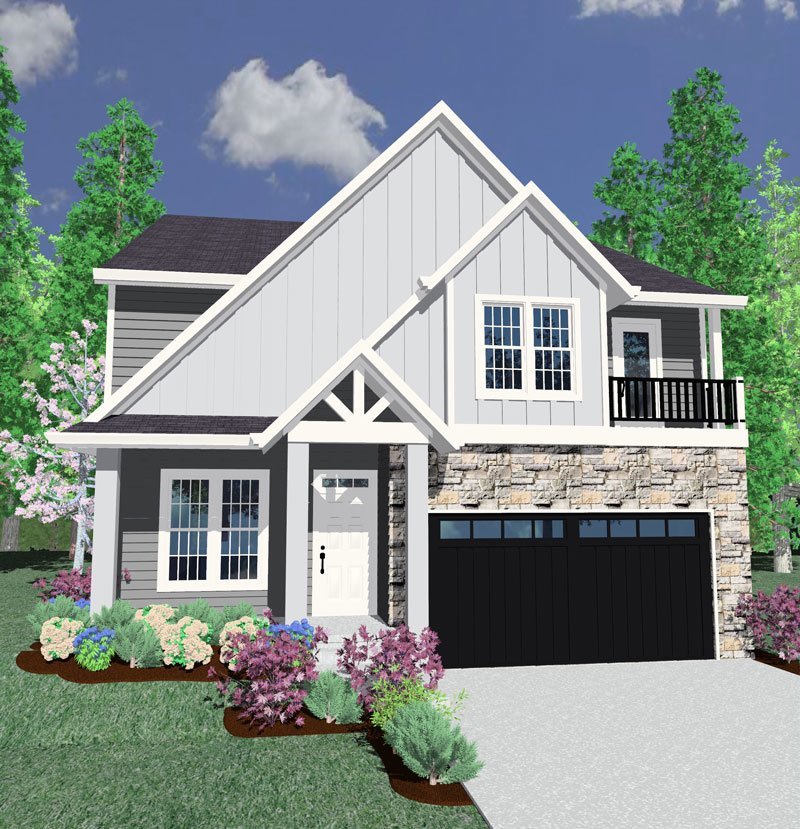
M-2377MD
-
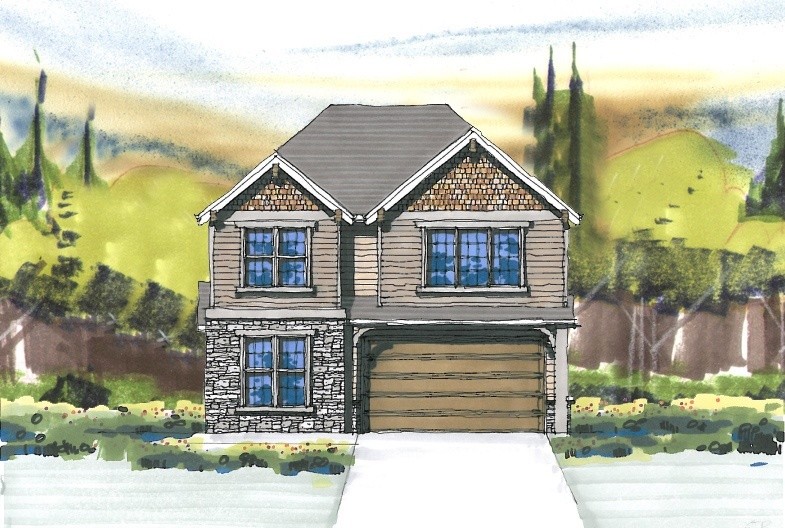
M-2377AGF
-
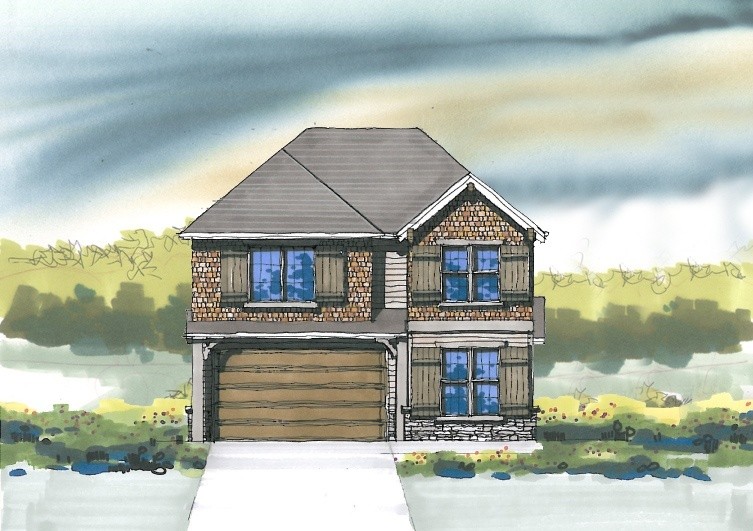
M-2377GF
-
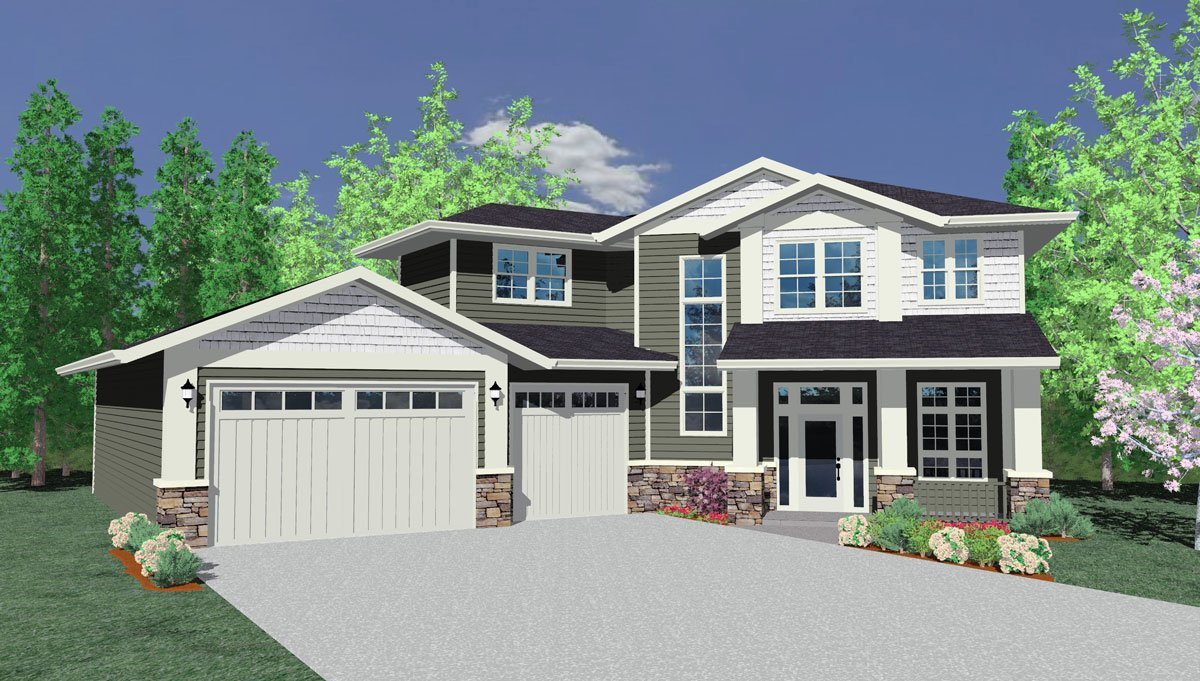
MSAP-2375g
Two Story Craftsman House Plan for cul-de-sac lot ...
-
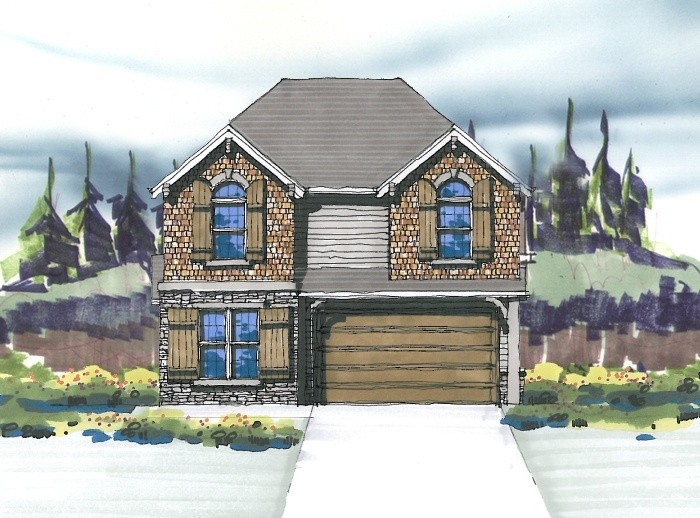
M-2372GF
-

MSAP-2401
This craftsman beauty has all the extra family and...
-
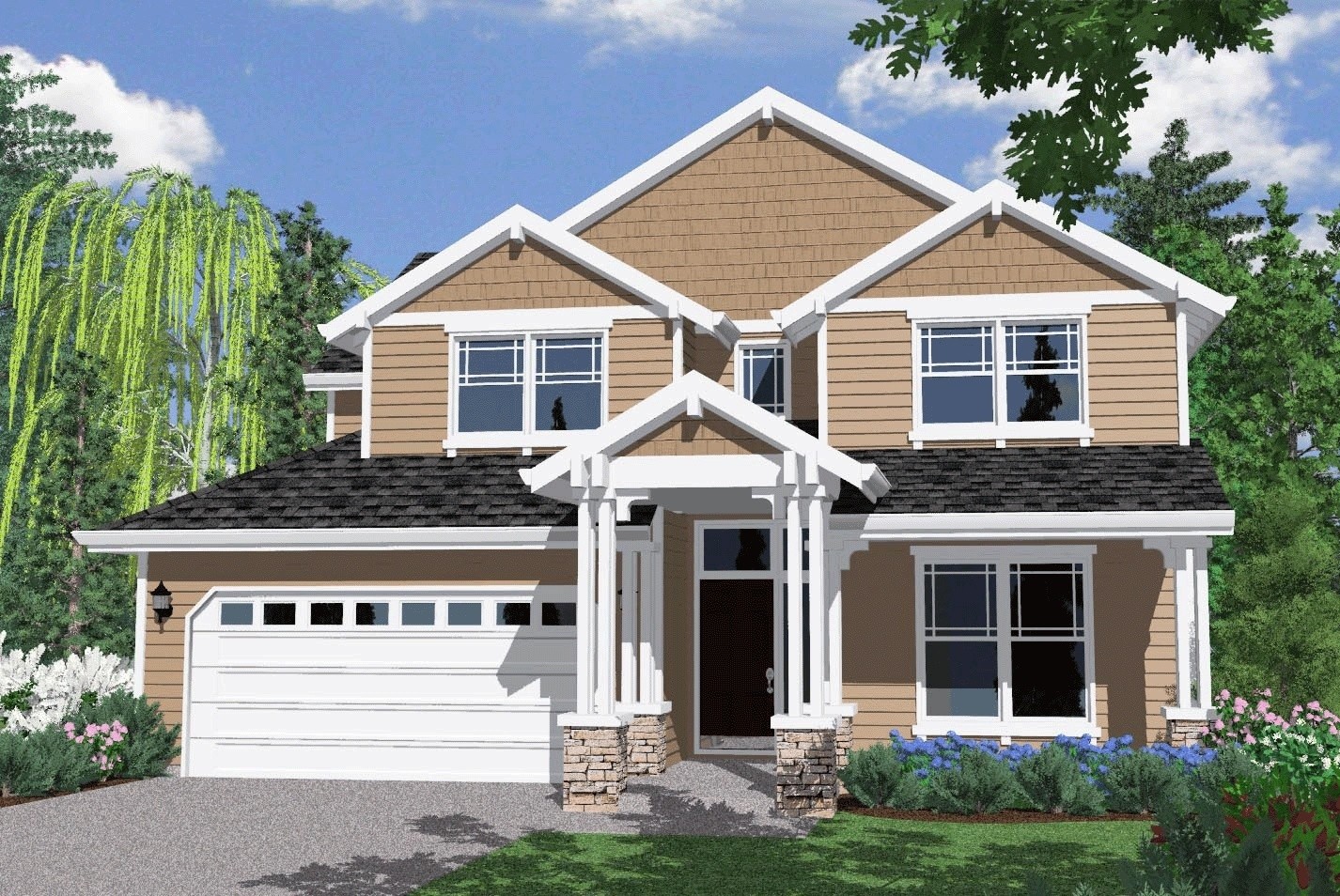
M-2366
This is an outstanding example of a proven floor...
-
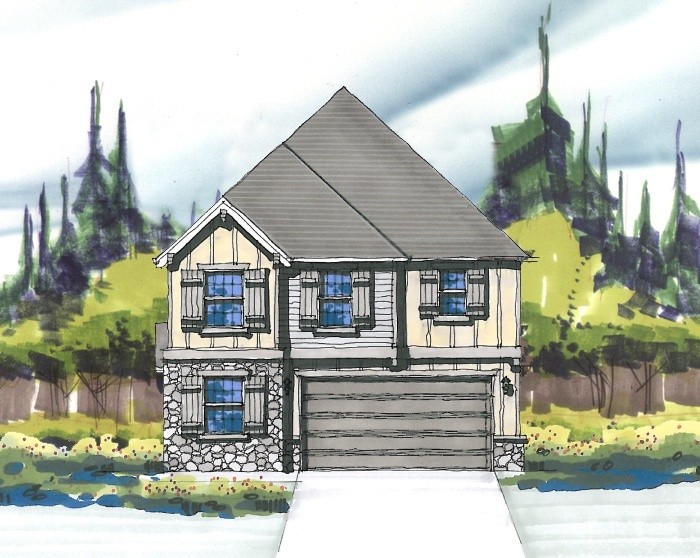
M-2360GF
-
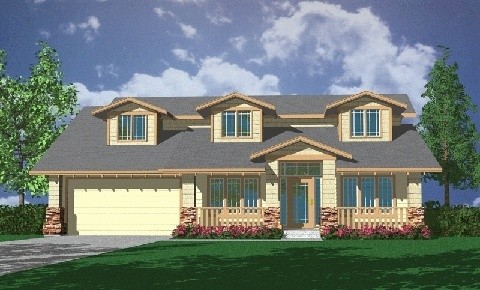
M-2322g
With changing family dynamics and the passing of...
-
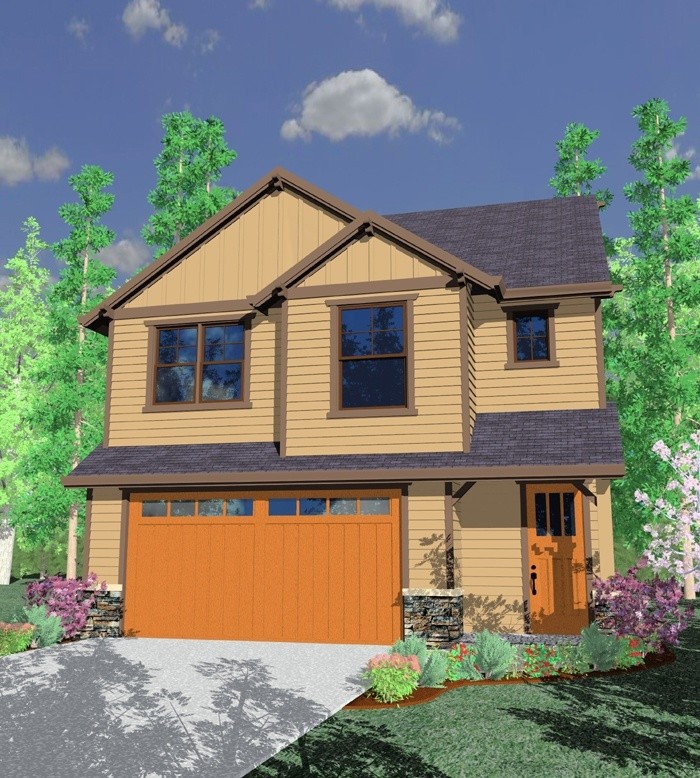
M-2345WC
-
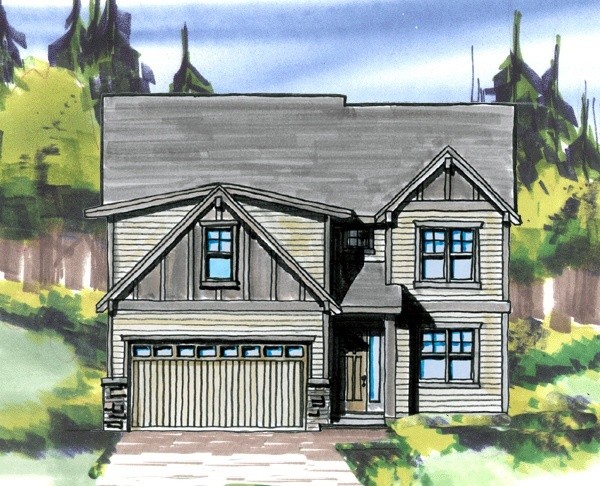
M-2344-MB
This Traditional, Transitional and Craftsman...
-
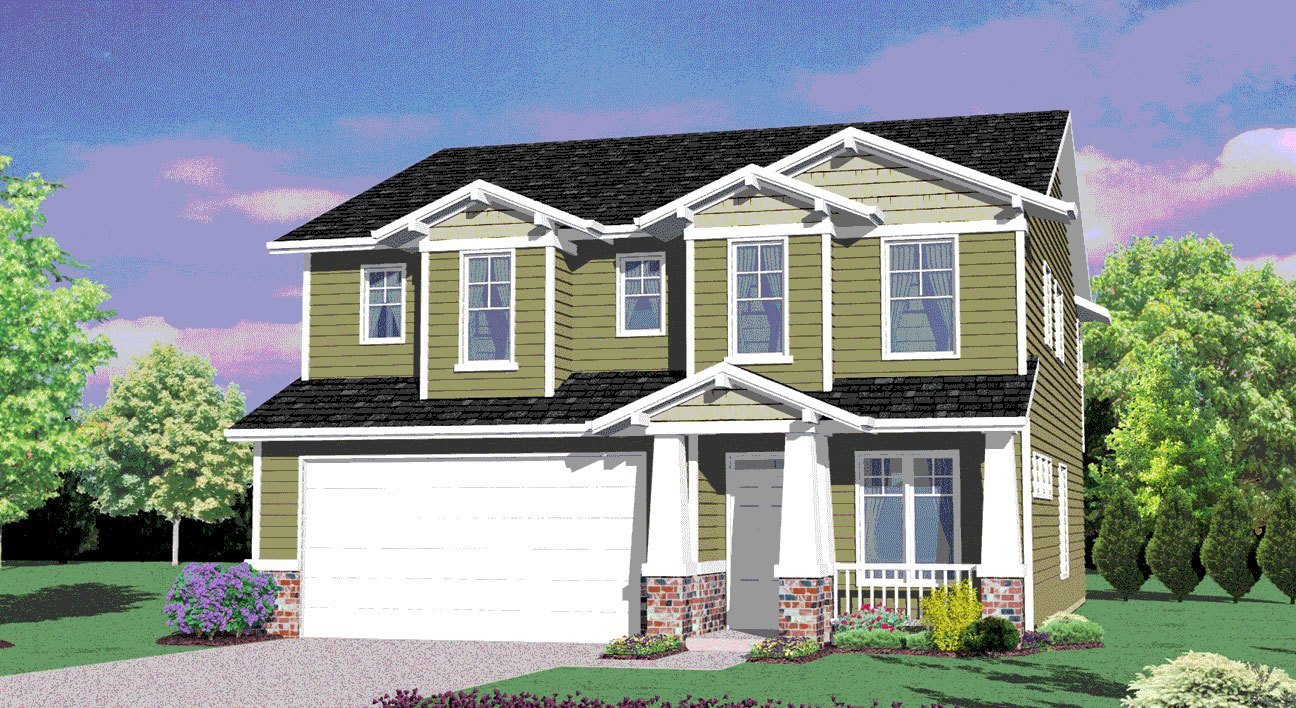
M-2034
I originally designed this home as a production...

