Craftsman House Plans(366 items)
Showing 221–240 of 366 results
-
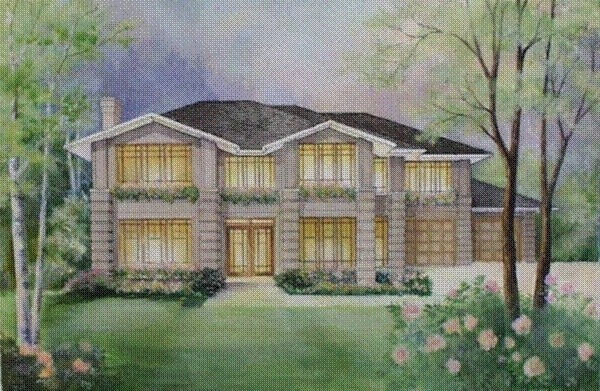
MSAP-2638
This gorgeous Prairie design is packed with...
-
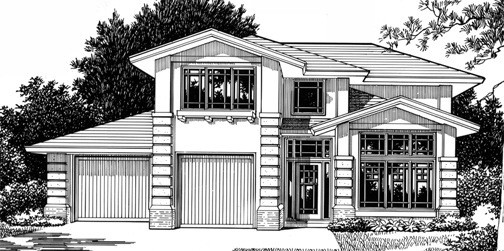
MSAP-2428g
Here is a state of the art, Craftsman/Frank Lloyd...
-
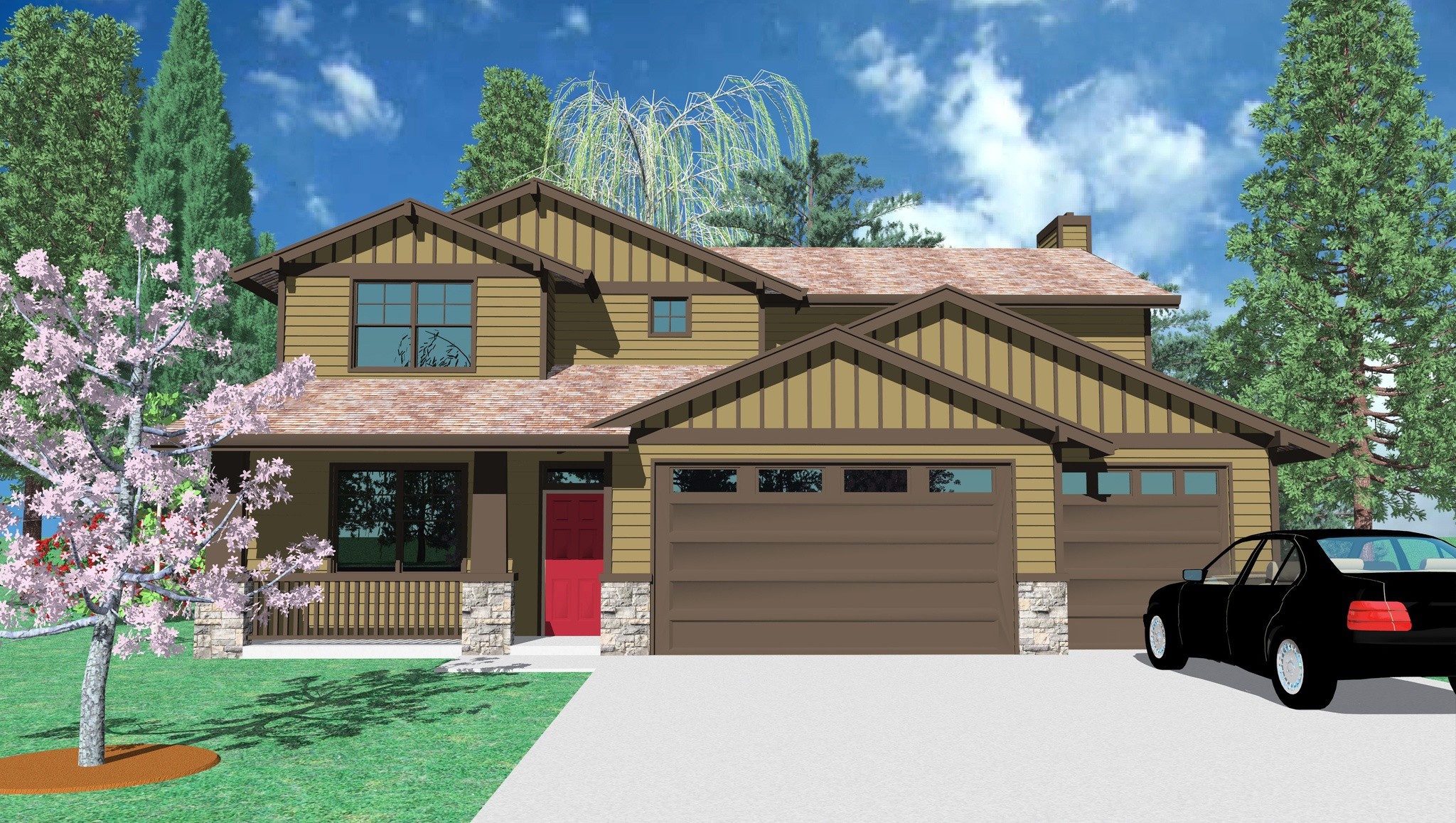
M-2622
-
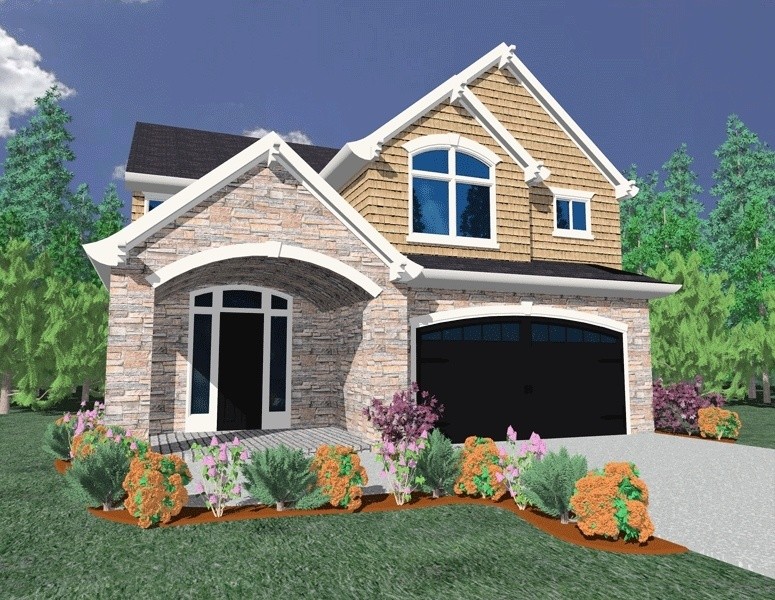
M-2613NV
A beautiful home with shingle styling with old...
-
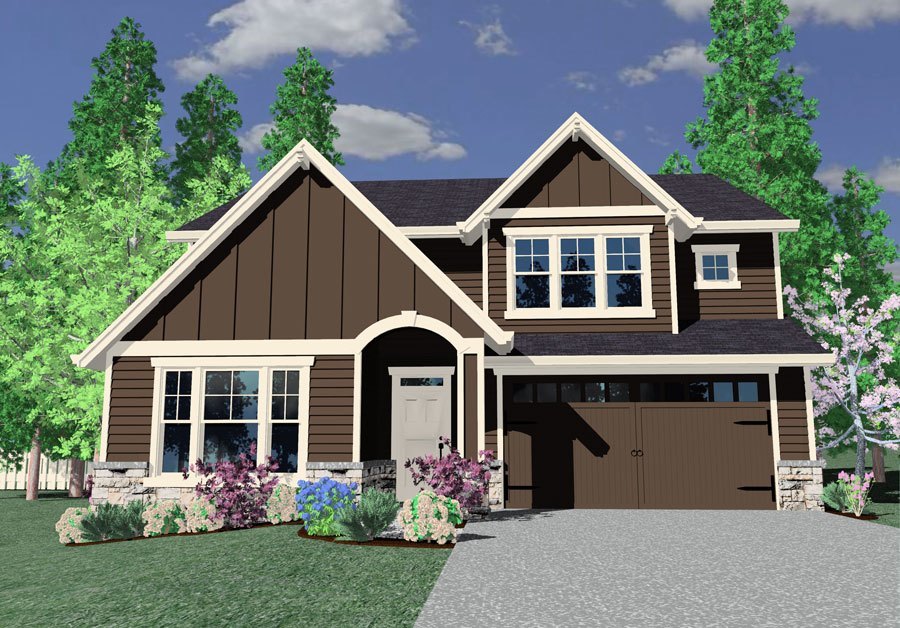
M-2609MD
-
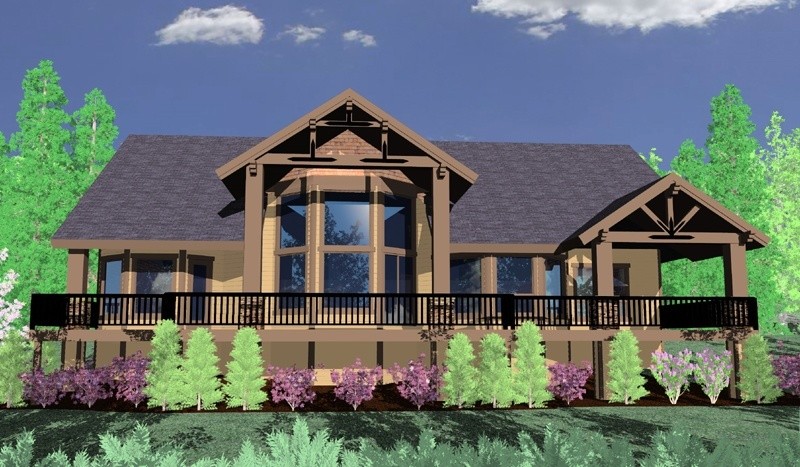
M-2570B
This is truly a beautiful lodge house plan....
-
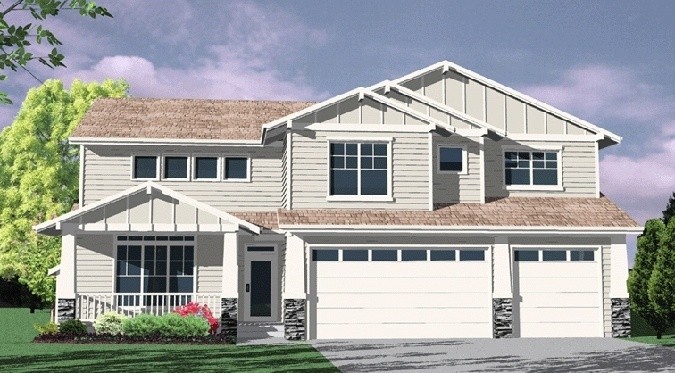
M-2568
M-2568 Home is where your heart is and you can't...
-
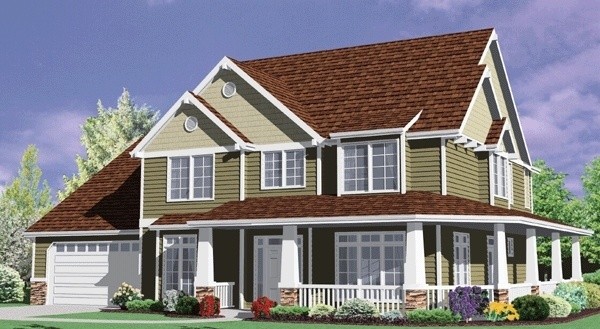
M-2560
-
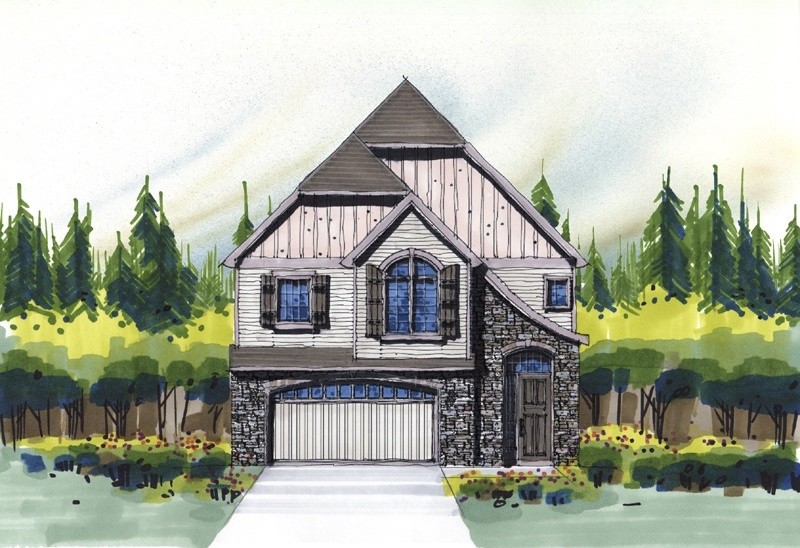
M-2546JTRB
-
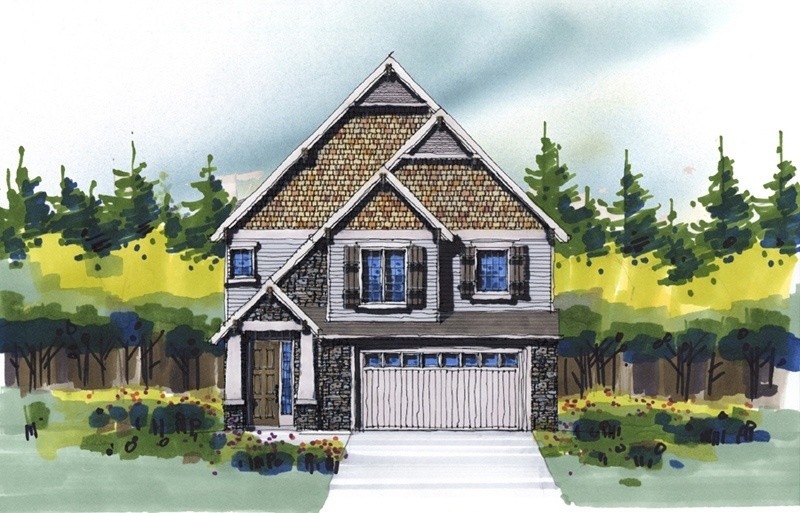
M-2546JTRA
-
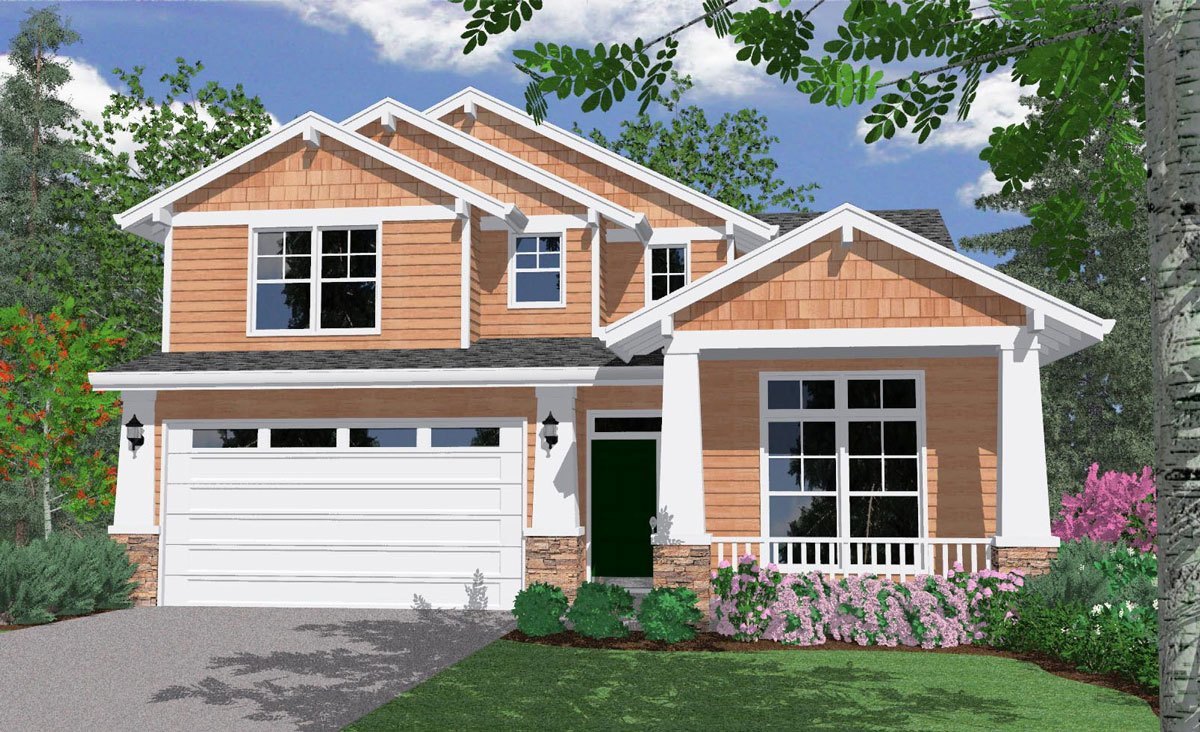
M-2540
What you find here is a whole lot of house plan...
-
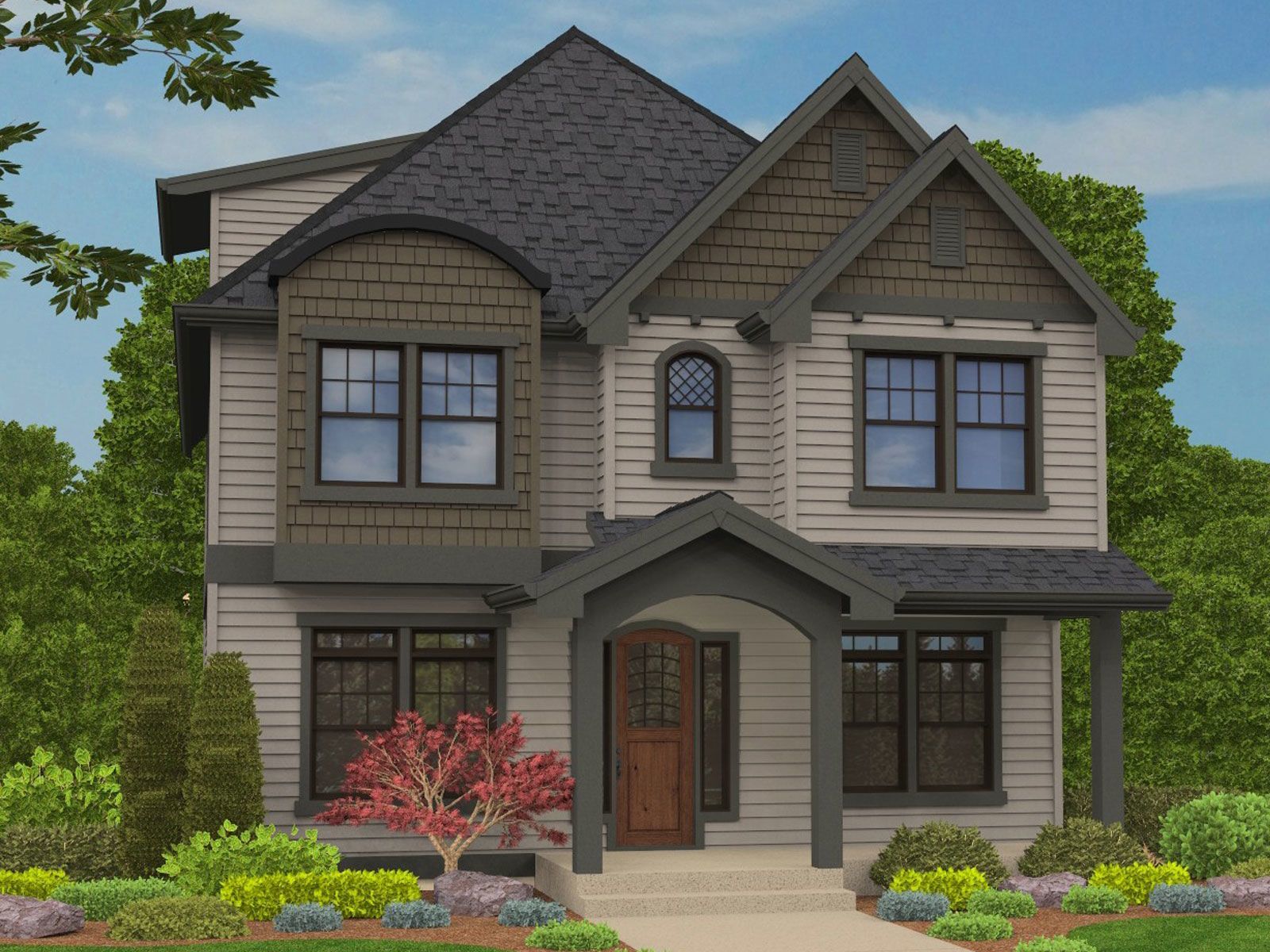
M-2529K
A Transitional and Craftsman Design, the Keller...
-
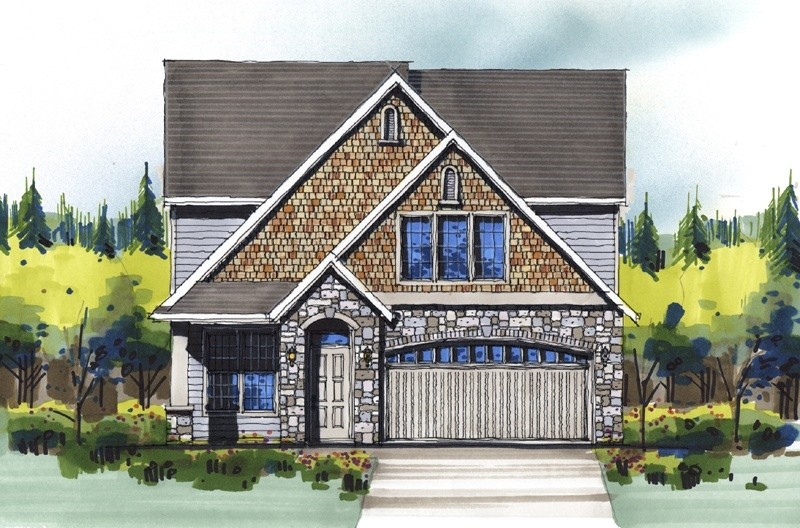
M-2526JTR
-
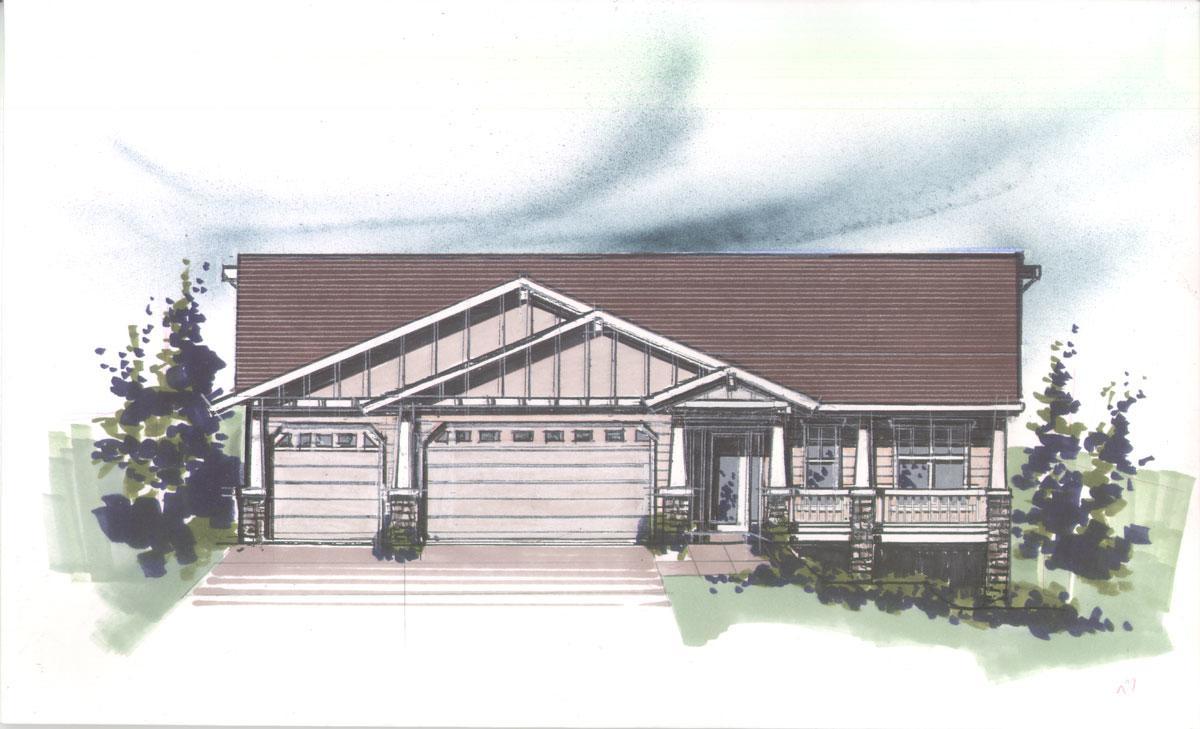
M-2496
This is the plan of choice if you need a downhill...
-
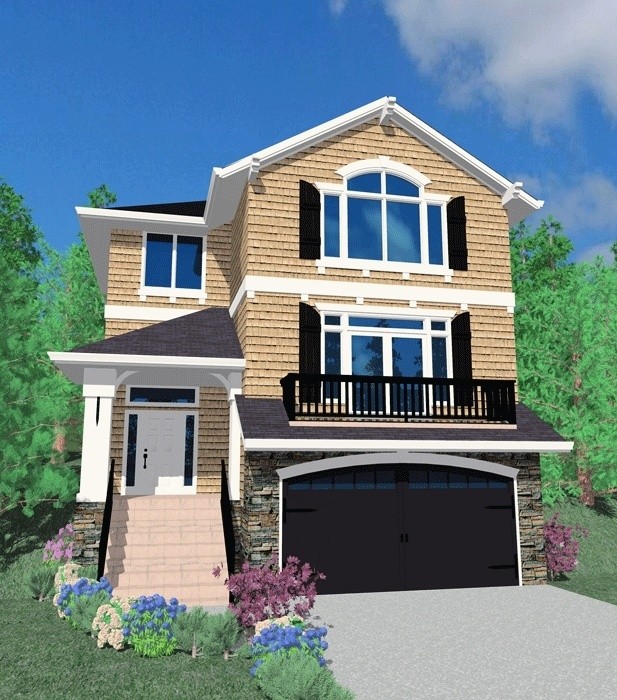
M-2485
A wonderful design solution for a narrow uphill...
-
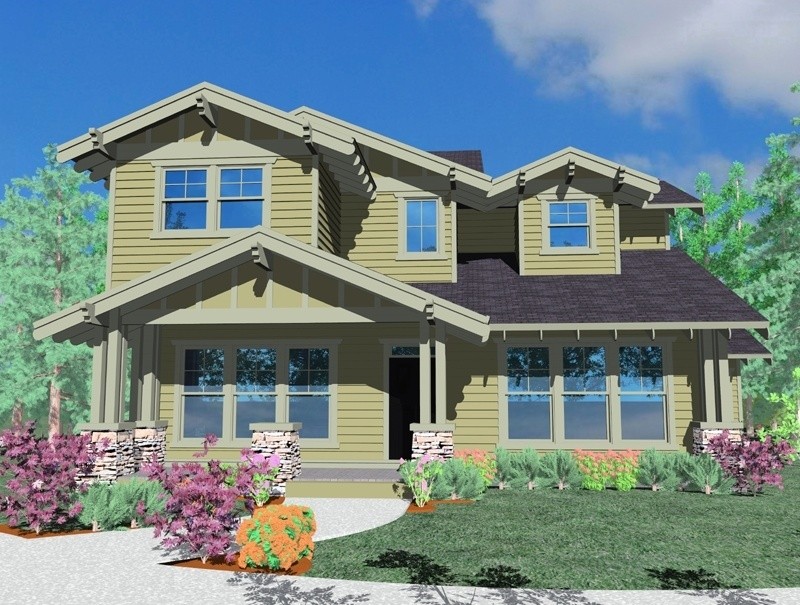
M-2478
A big cozy front porch greest you as you approach...
-
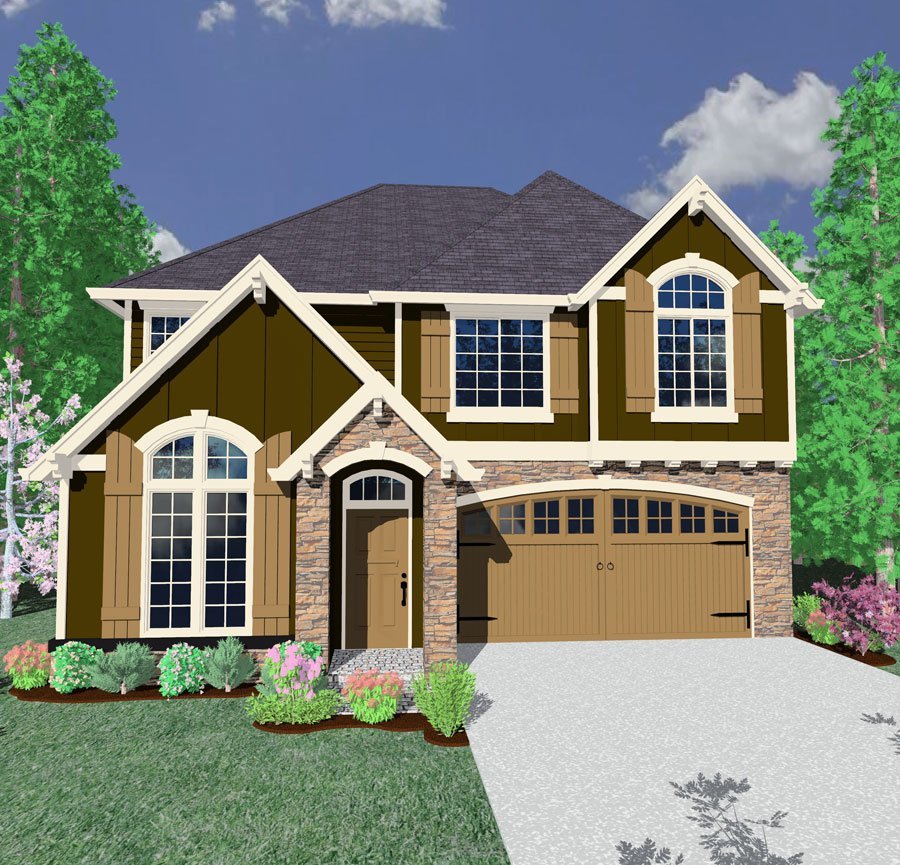
X-07
This house plan has a nice loft at the top of the...
-
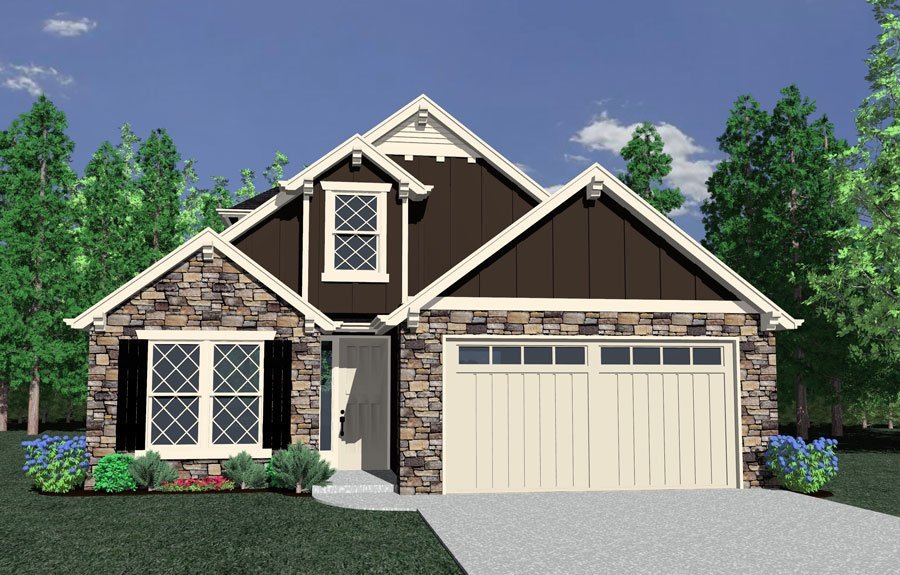
M-2460T
-
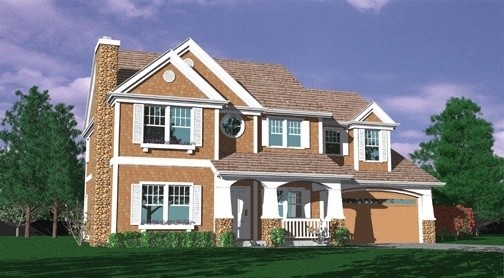
M-2503cr
This is one of the most cost effective and feature...
-
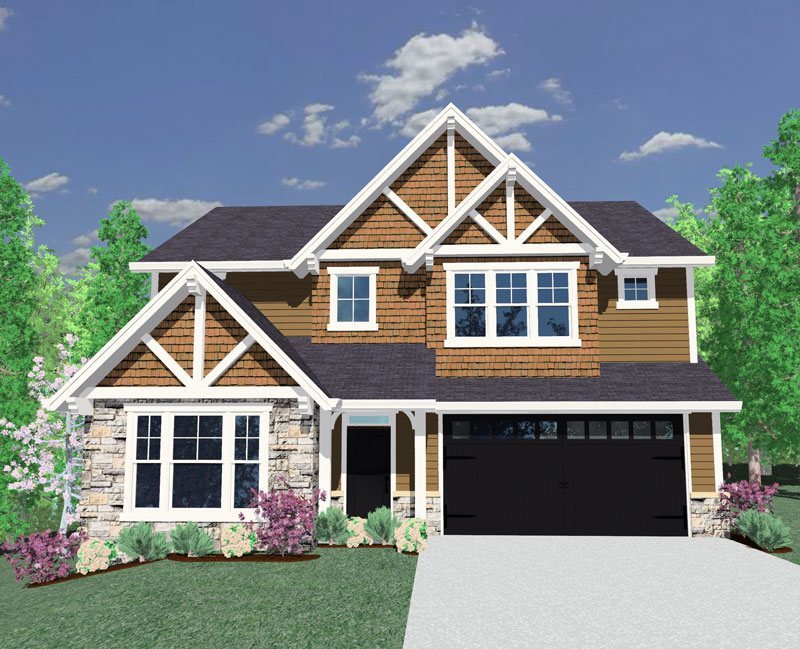
M-2449MD
This 4 bedroom, 2.5 bathroom, 2,449 square foot...

