Craftsman House Plans(366 items)
Showing 181–200 of 366 results
-
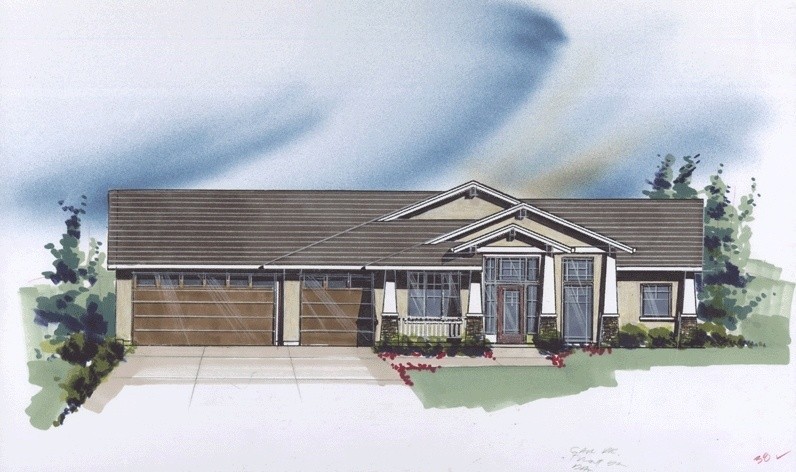
M-3091
-
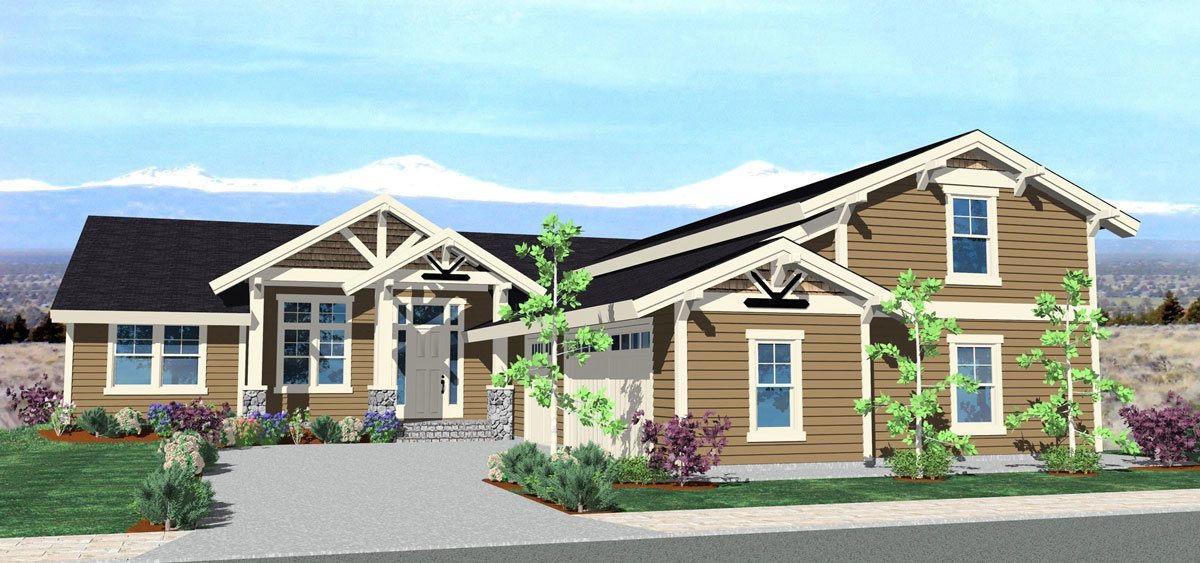
M-3058sace
Just imagine yourself living in this fantastic one...
-
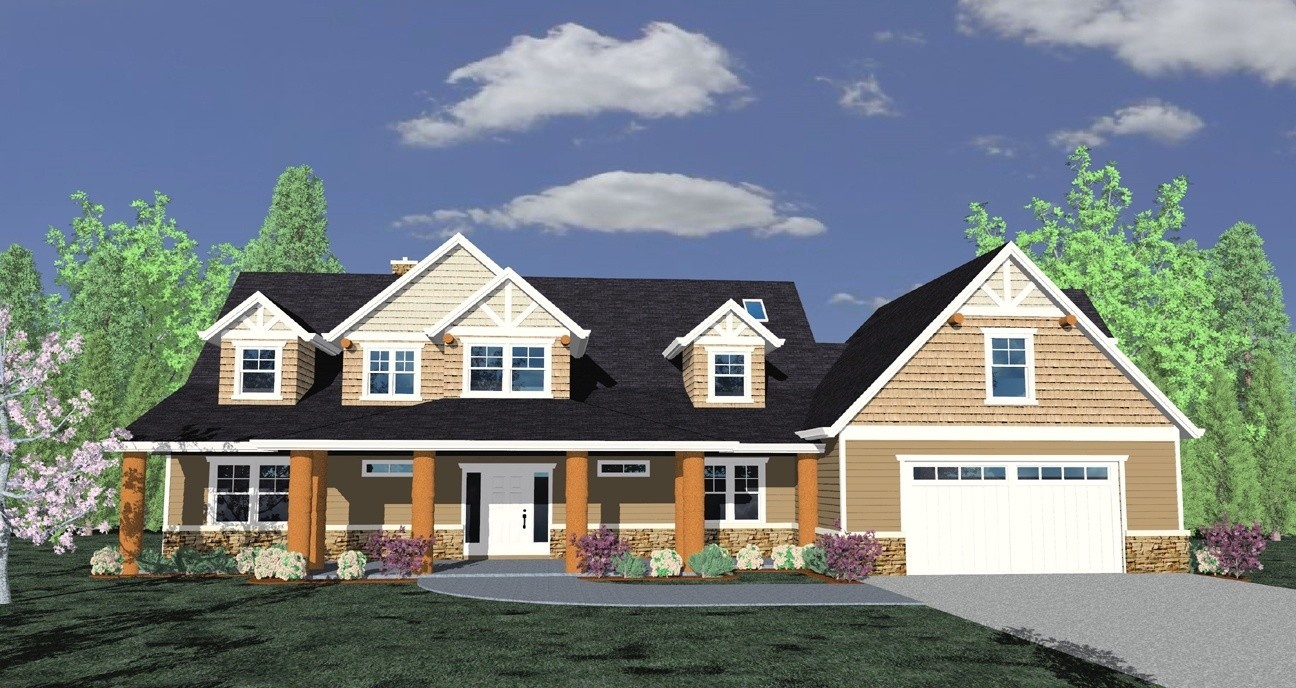
M-3055
-
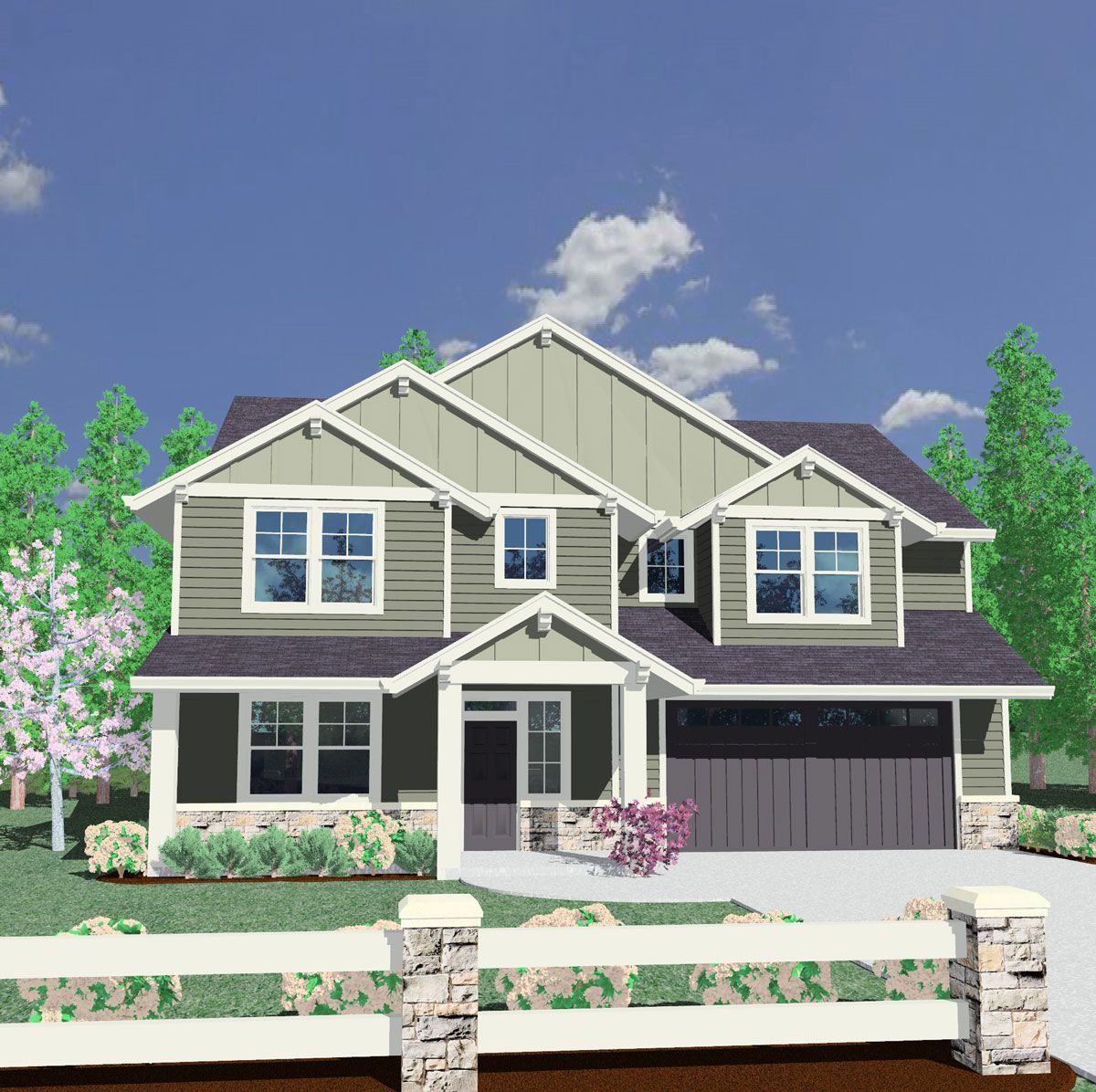
M-3043
This is really a very beautiful house plan with a...
-
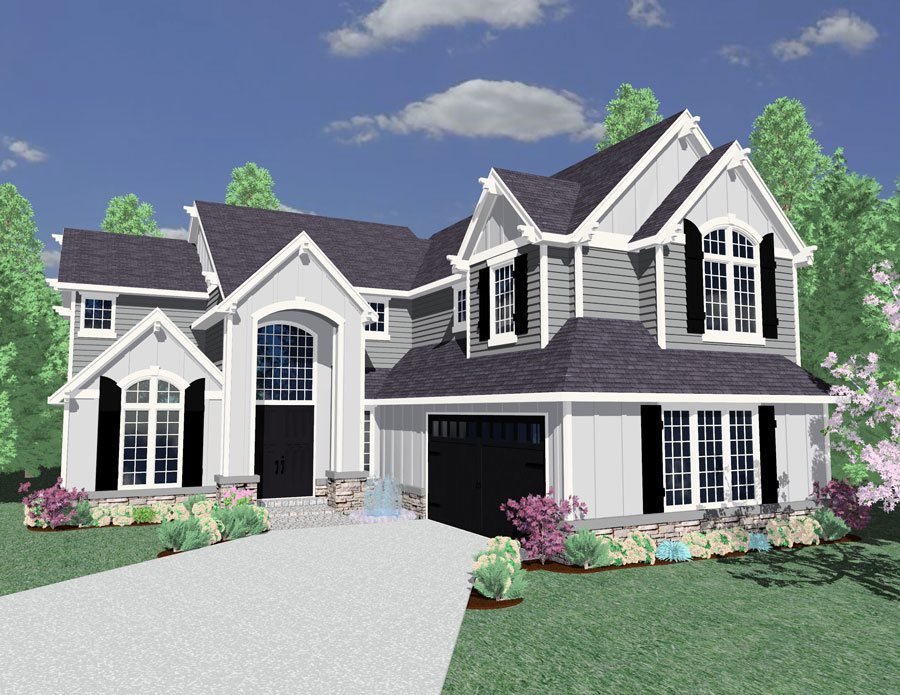
M-3032
-
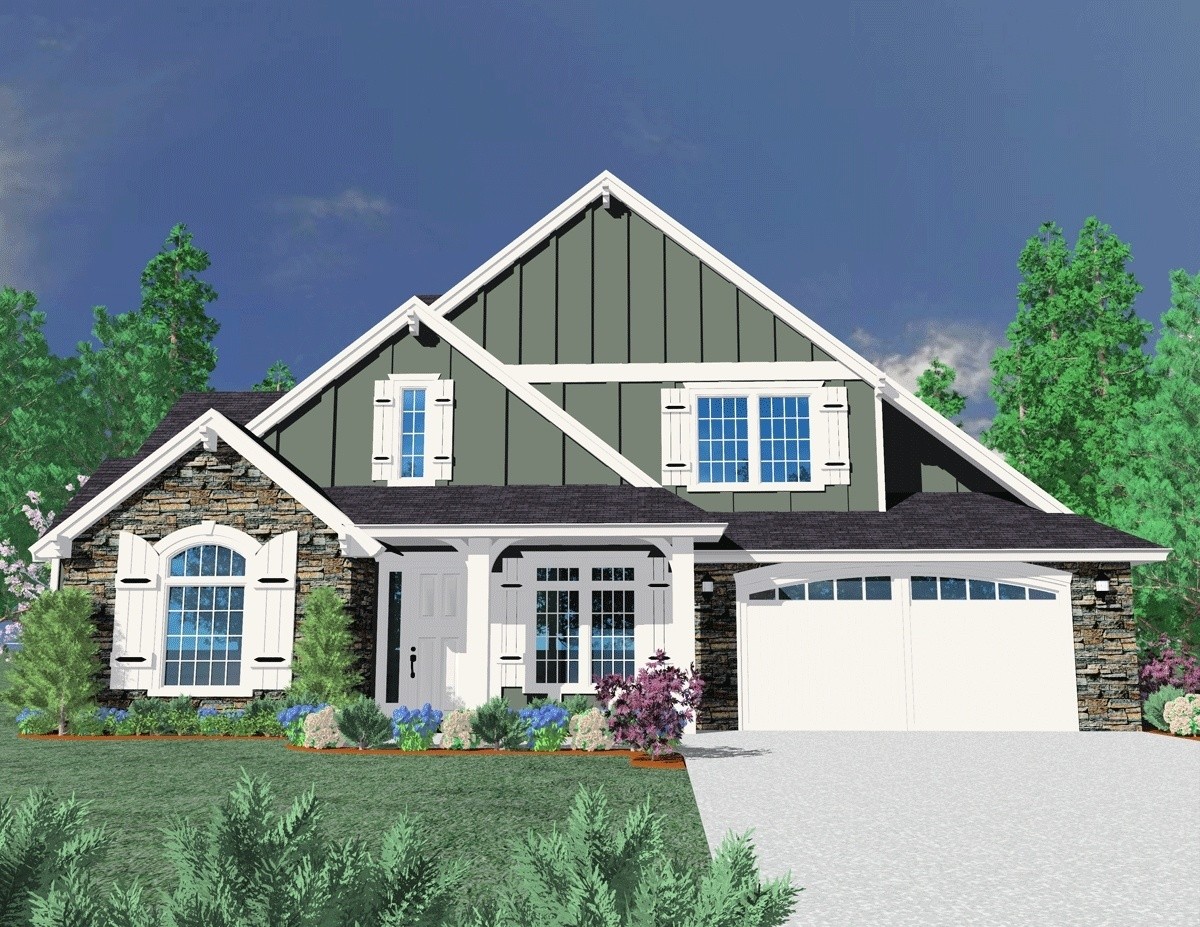
M-3028
From the cozy front porch to the generously sized...
-
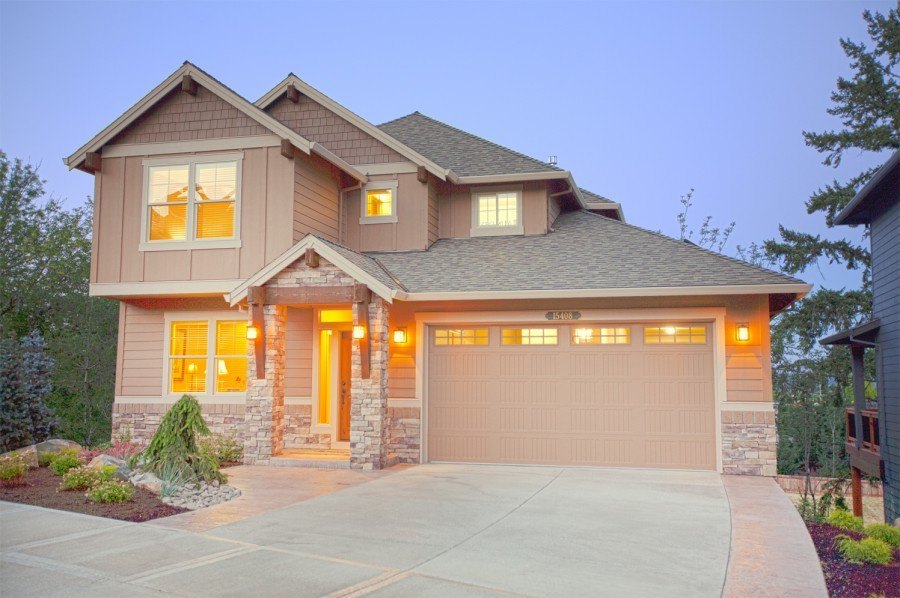
M-3015TH
This Traditional, Transitional, and Craftsman...
-

M-3000
This very comfortable and versatile plan deserves...
-
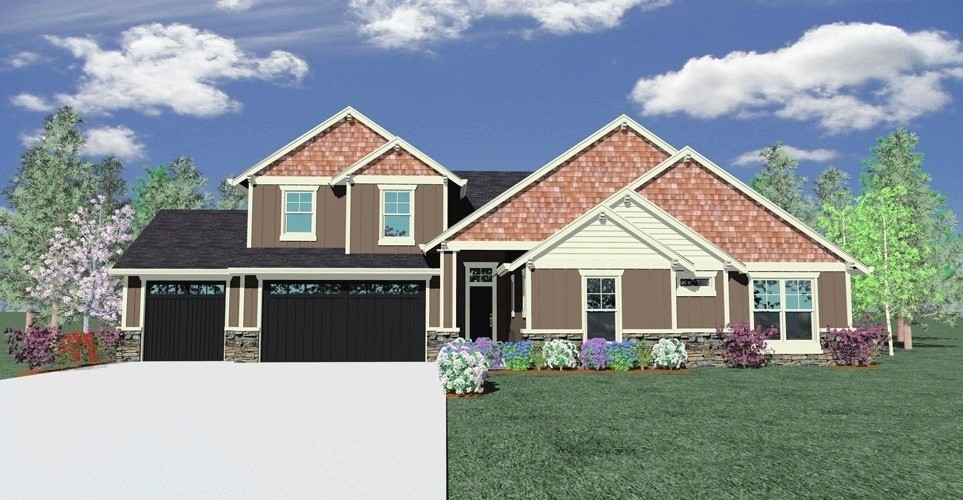
M-2519
Open and comfortable Master on Main Craftsman...
-
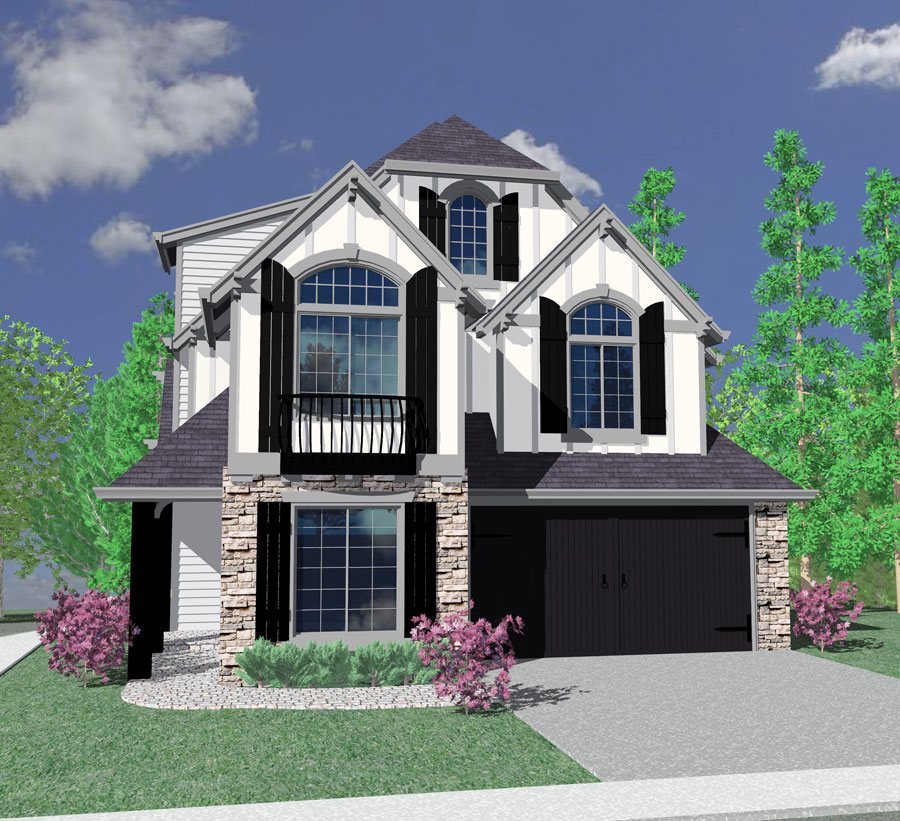
M-2968KG
This is a fantastic corner lot house plan working...
-
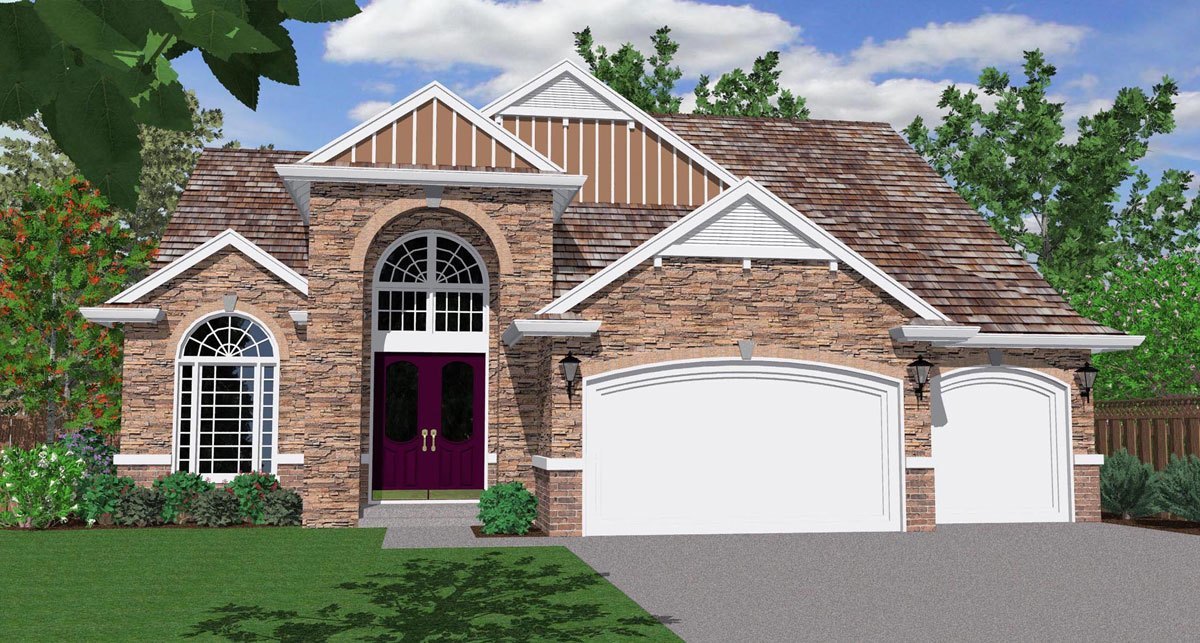
M-2962
This is an empty nester/baby boomer house plan if...
-
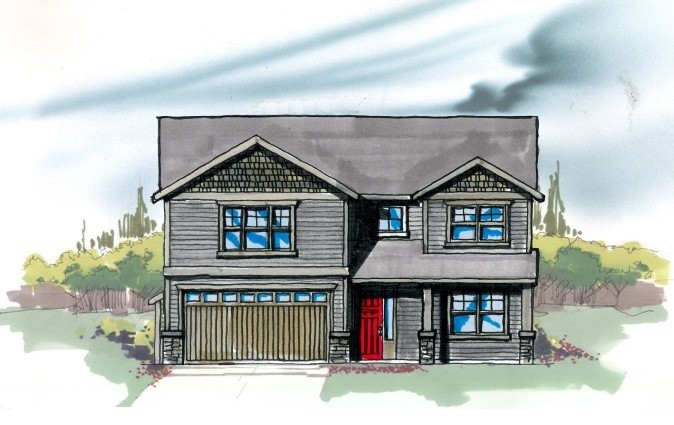
M-2956-JTR
This Traditional and Transitional home, the...
-
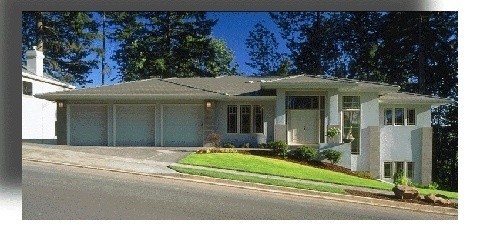
msap 2908
Downhill Craftsman House Plan
-
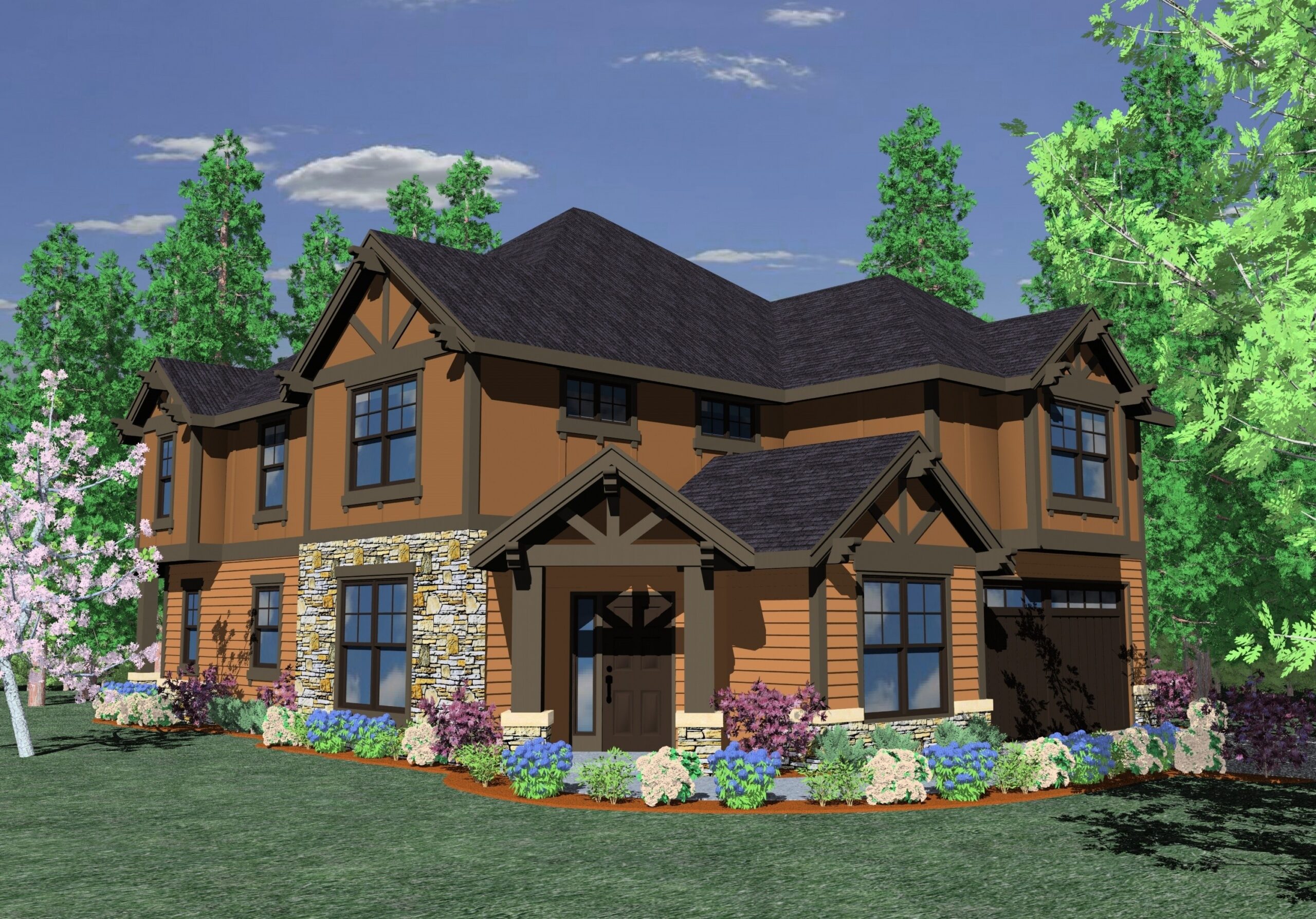
M-2902-Leg
Traditional, Craftsman, and Lodge Styles, the...
-
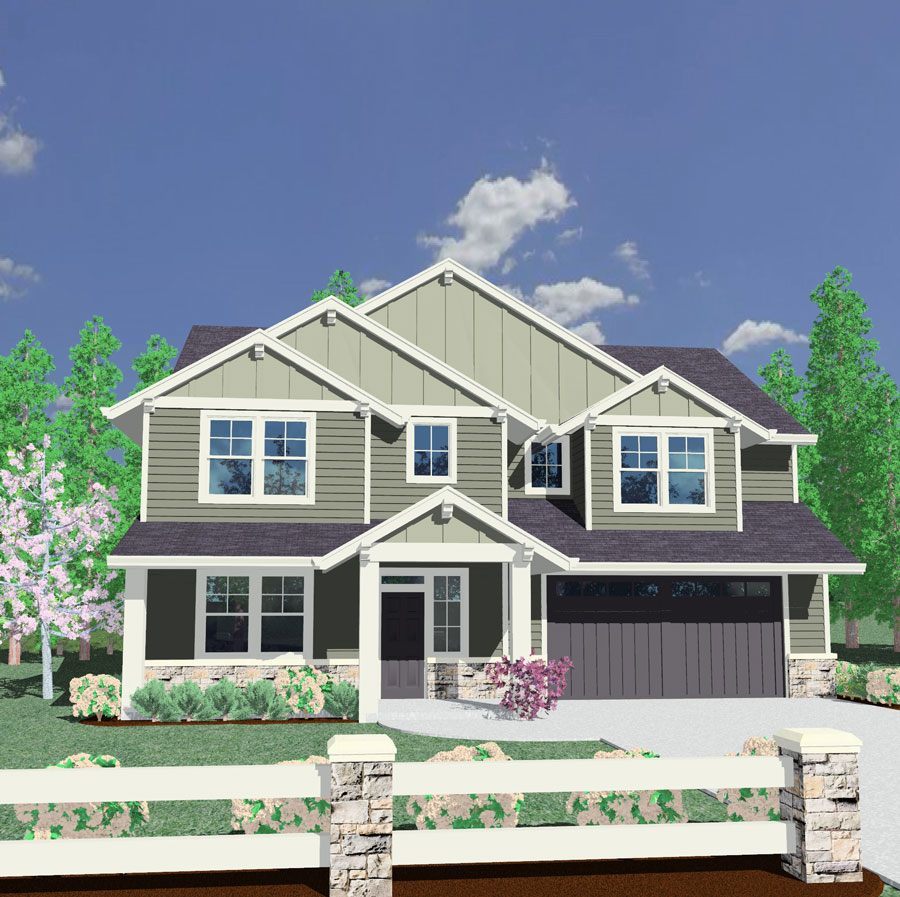
M-2893B
-
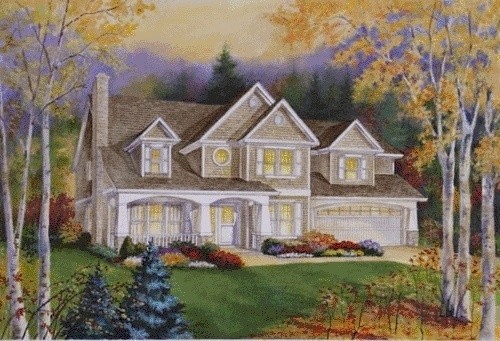
m-2855
-
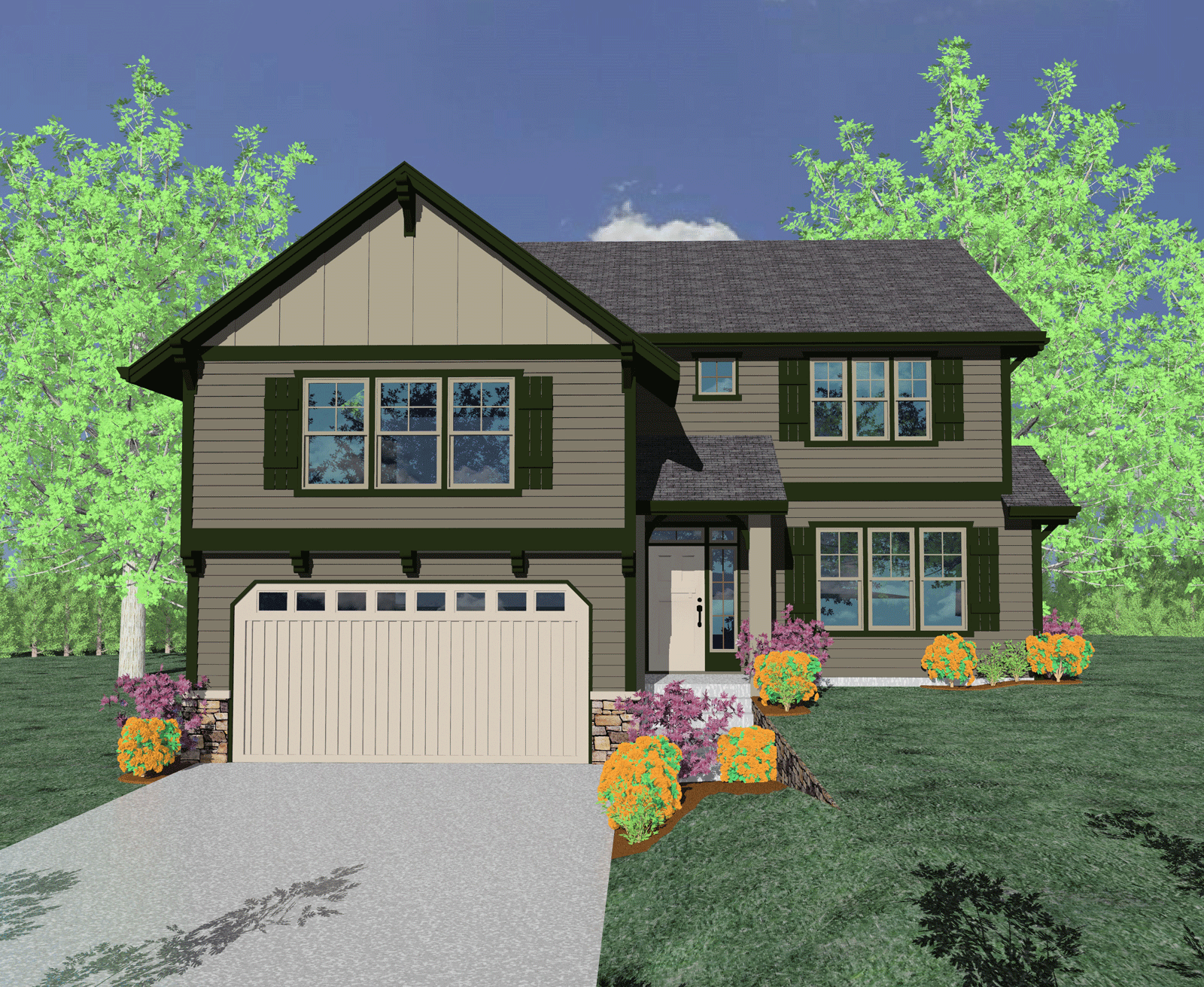
M-2865GFH
Traditional, Craftsman, and Country styles, the...
-
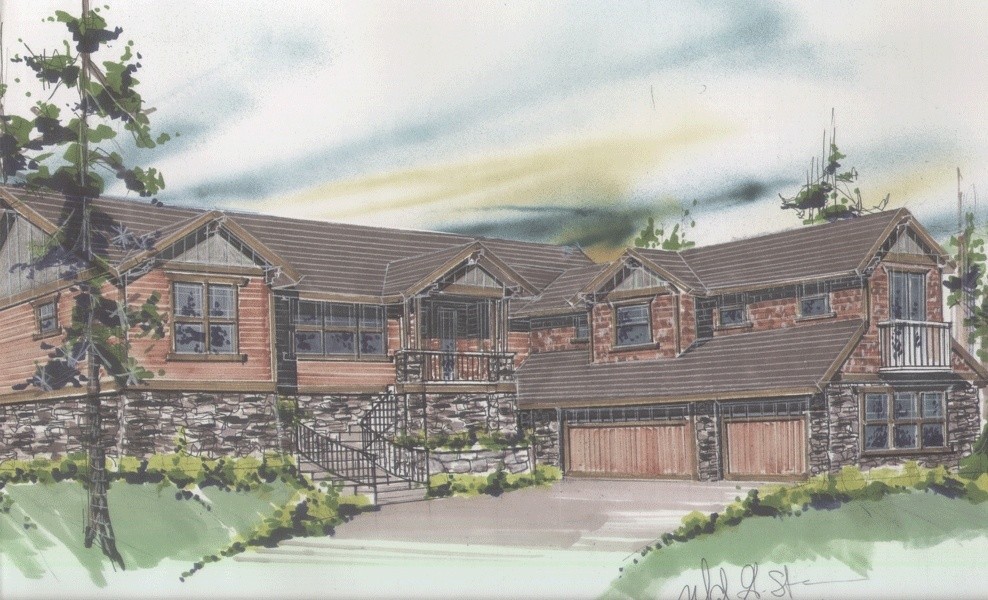
M-2841
This is a home designed for a comfortable easy...
-
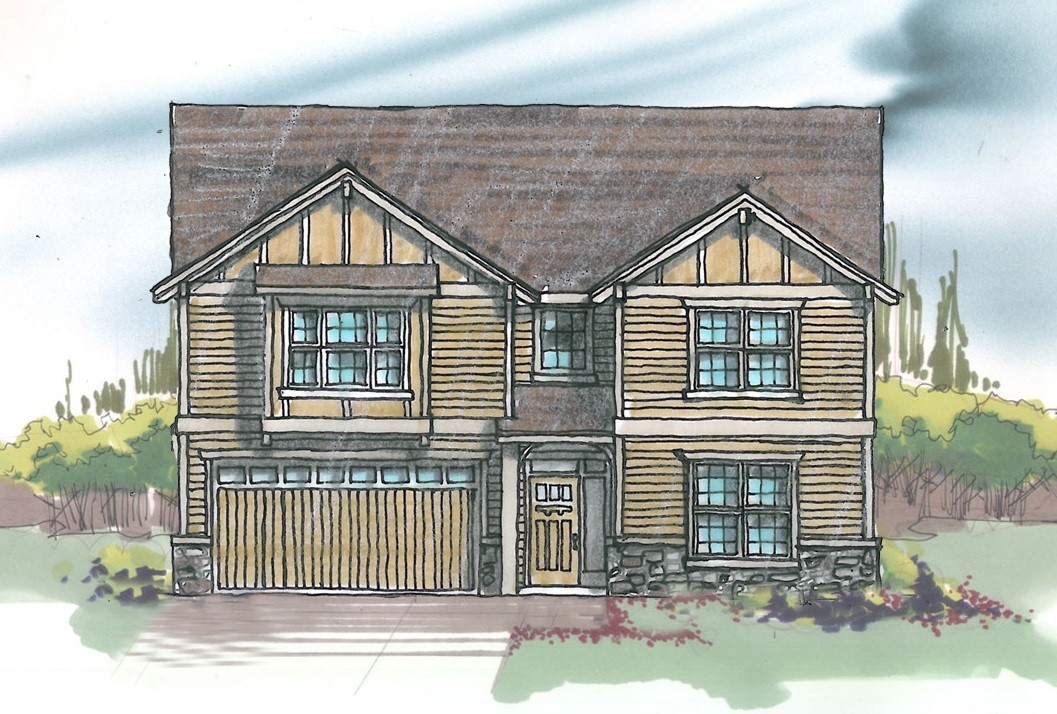
M-2840-Leg
Manning is of Traditional, Transitional and...
-
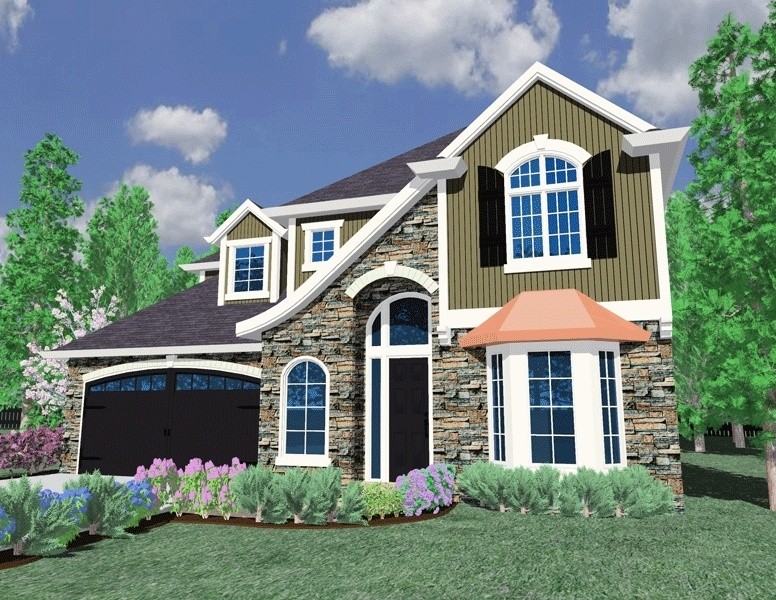
M-2820gv
This is a very flexible home design. With two...

