Country Style House Plans(404 items)
Showing 81–100 of 404 results
-
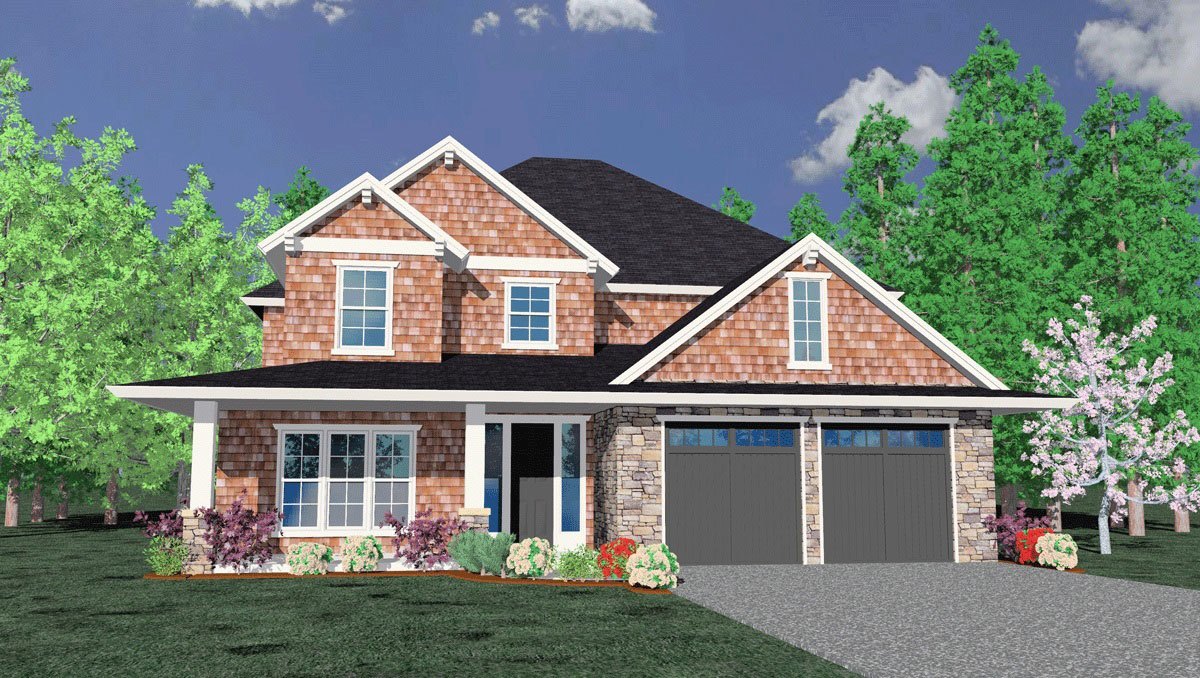
M-2565W
Traditional, Craftsman, and Country Styles, the...
-
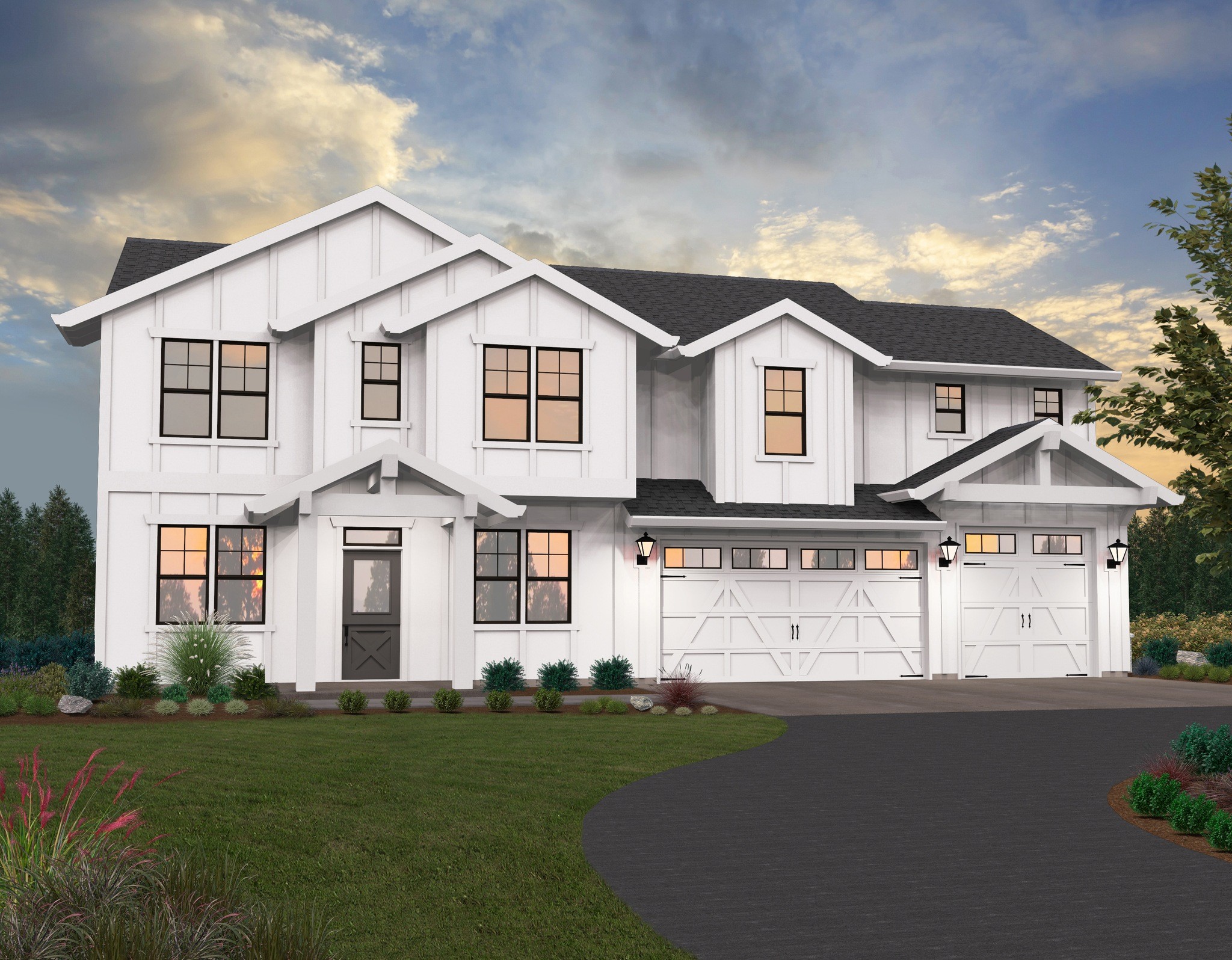
M-2962Leg
Modern Three Story Family Home ...
-
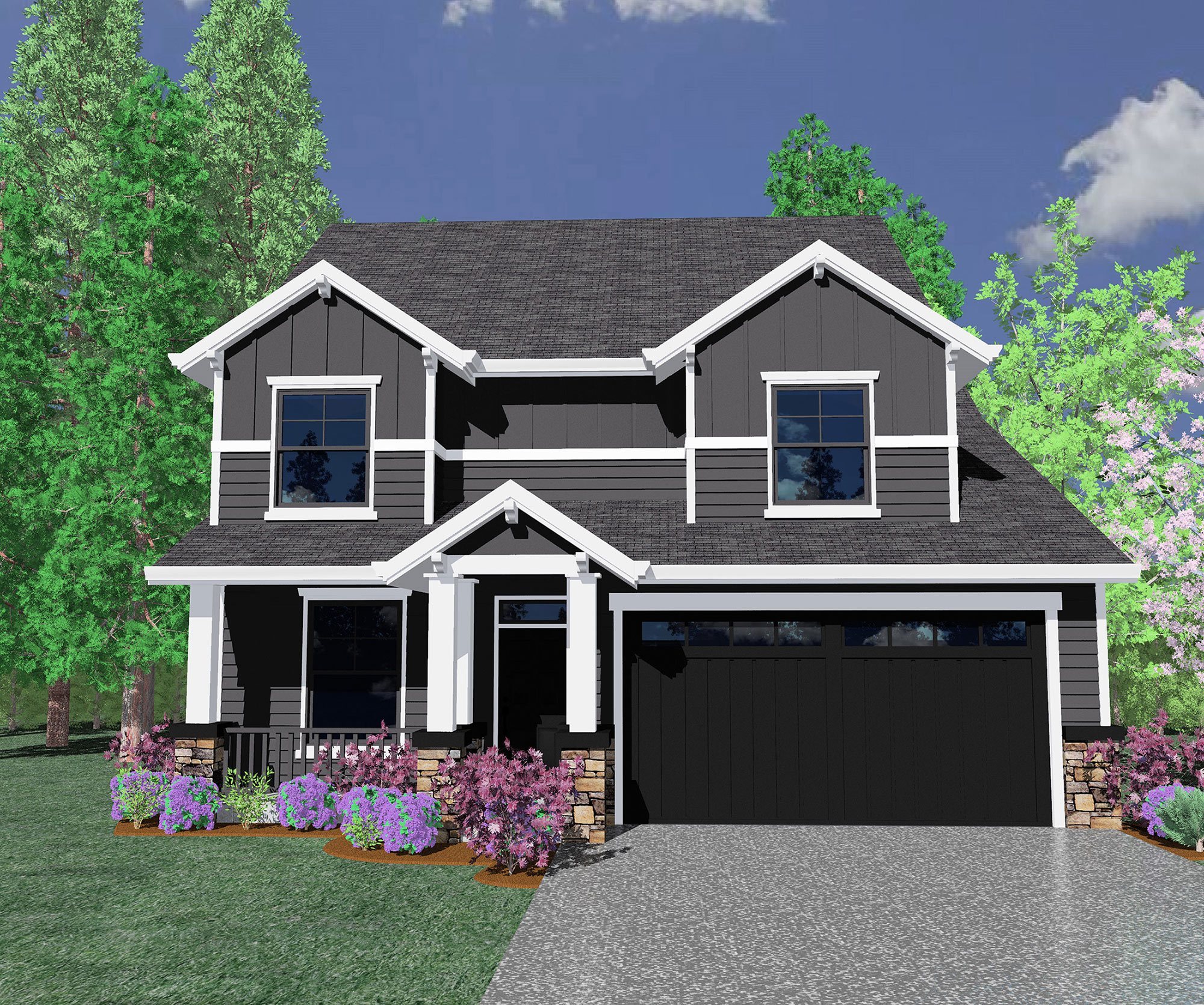
M-2043Borders
-
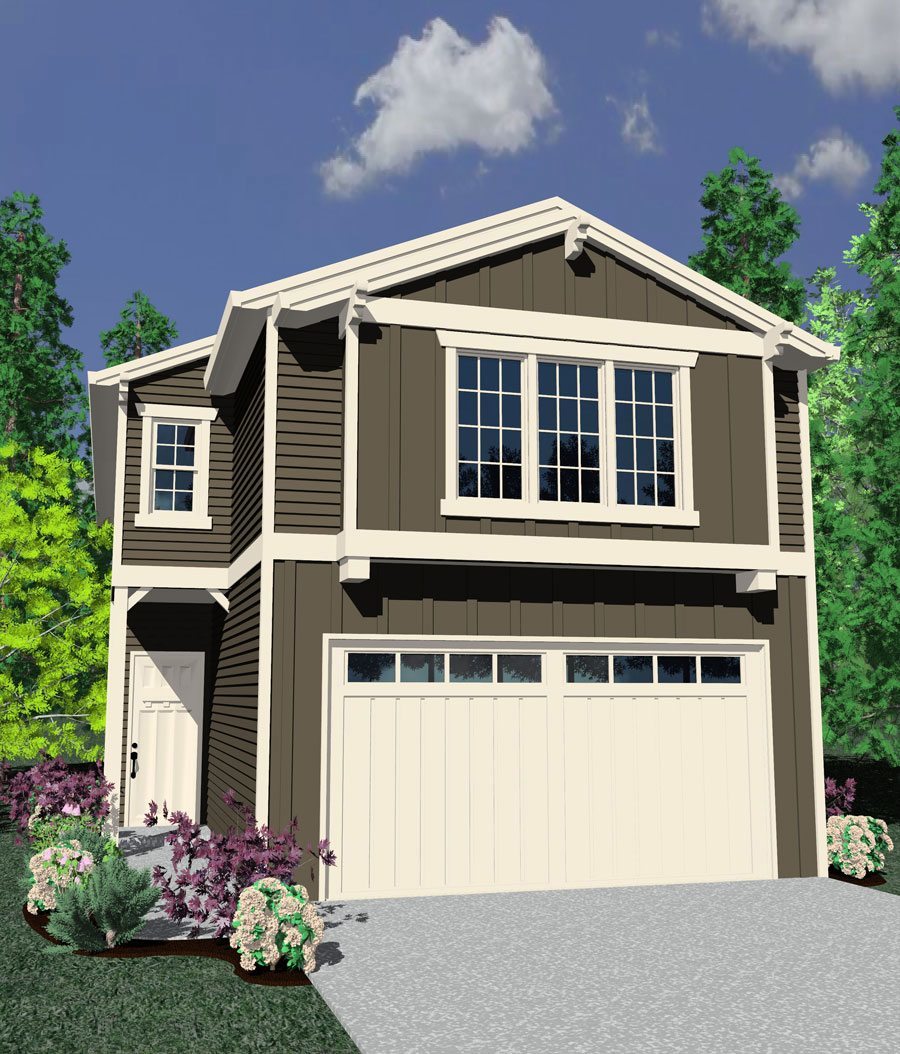
M-1847RG
-
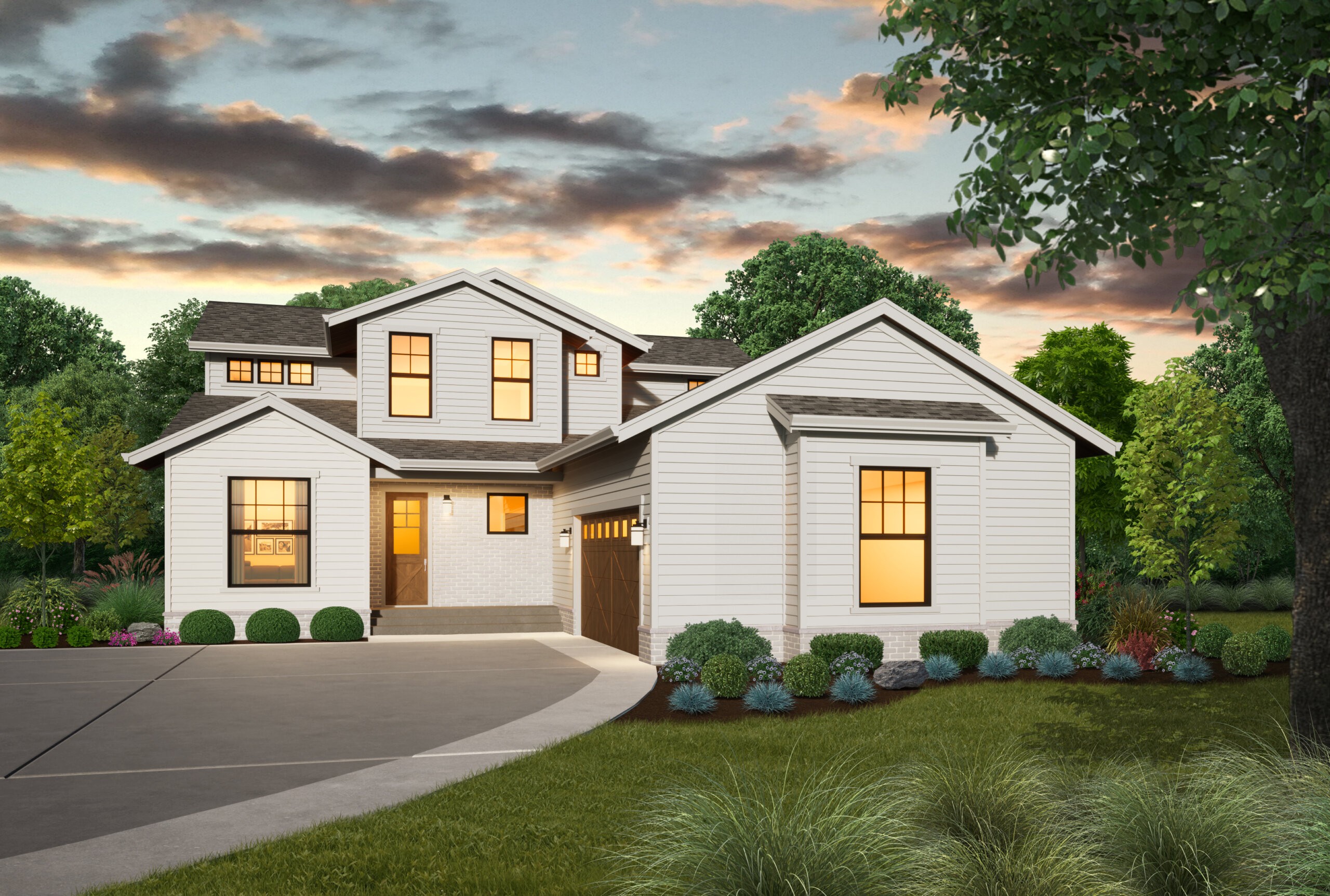
M-2345
New American 2 Story House Plan ...
-
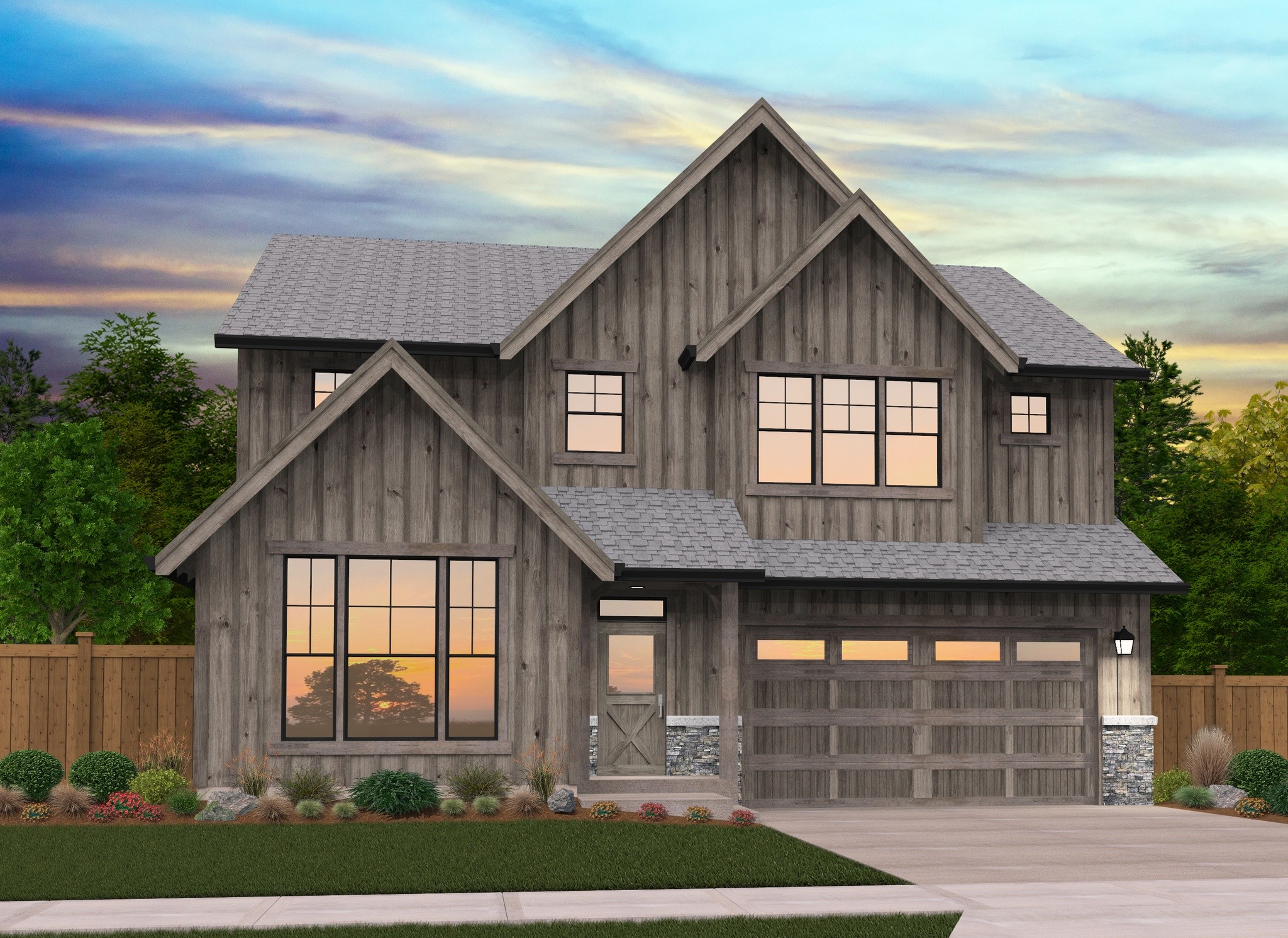
M-2442-WC-F
Striking Modern Farmhouse Design with Plenty of...
-
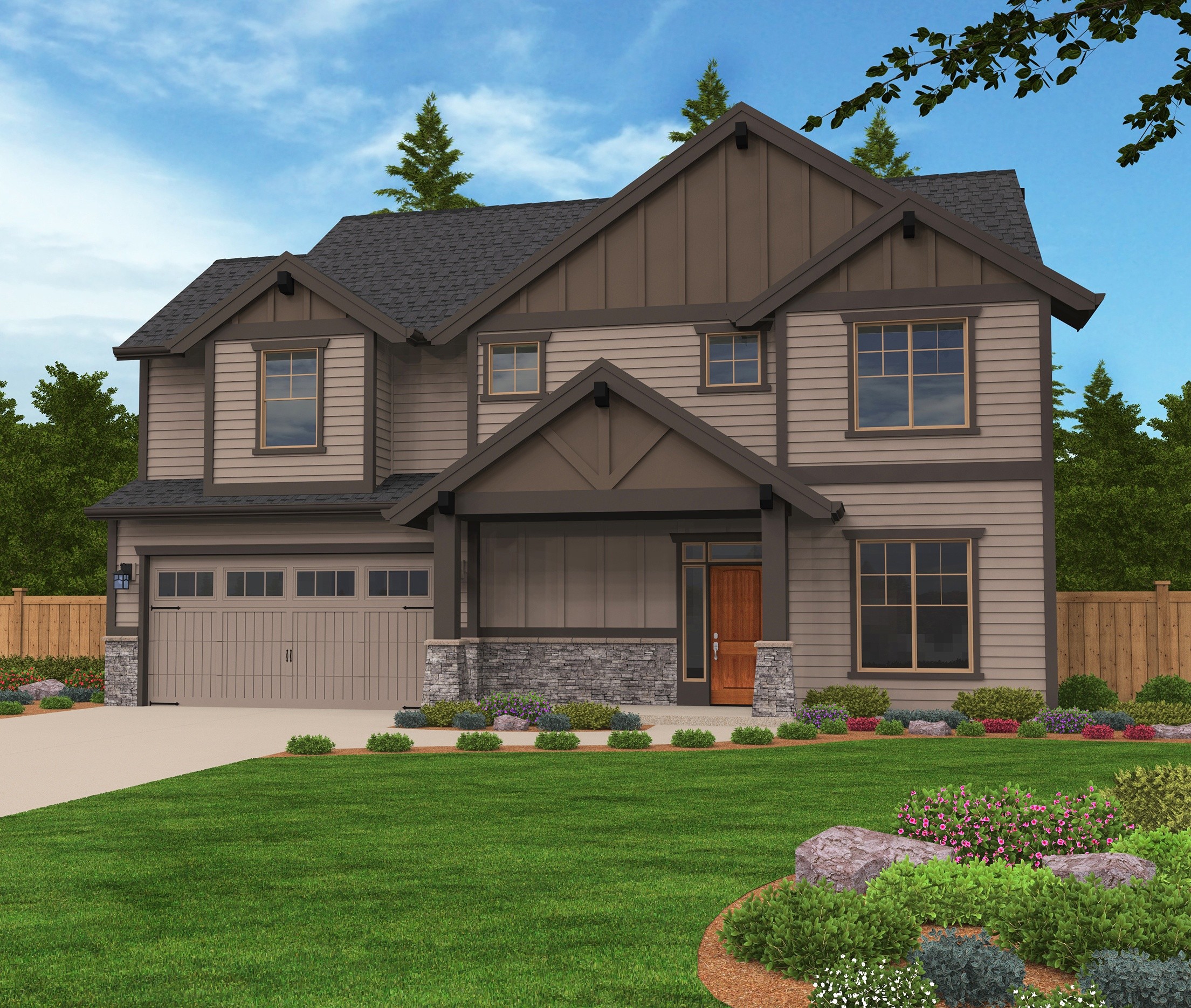
M-2480-MSK
Charming Cottage House Plan
-
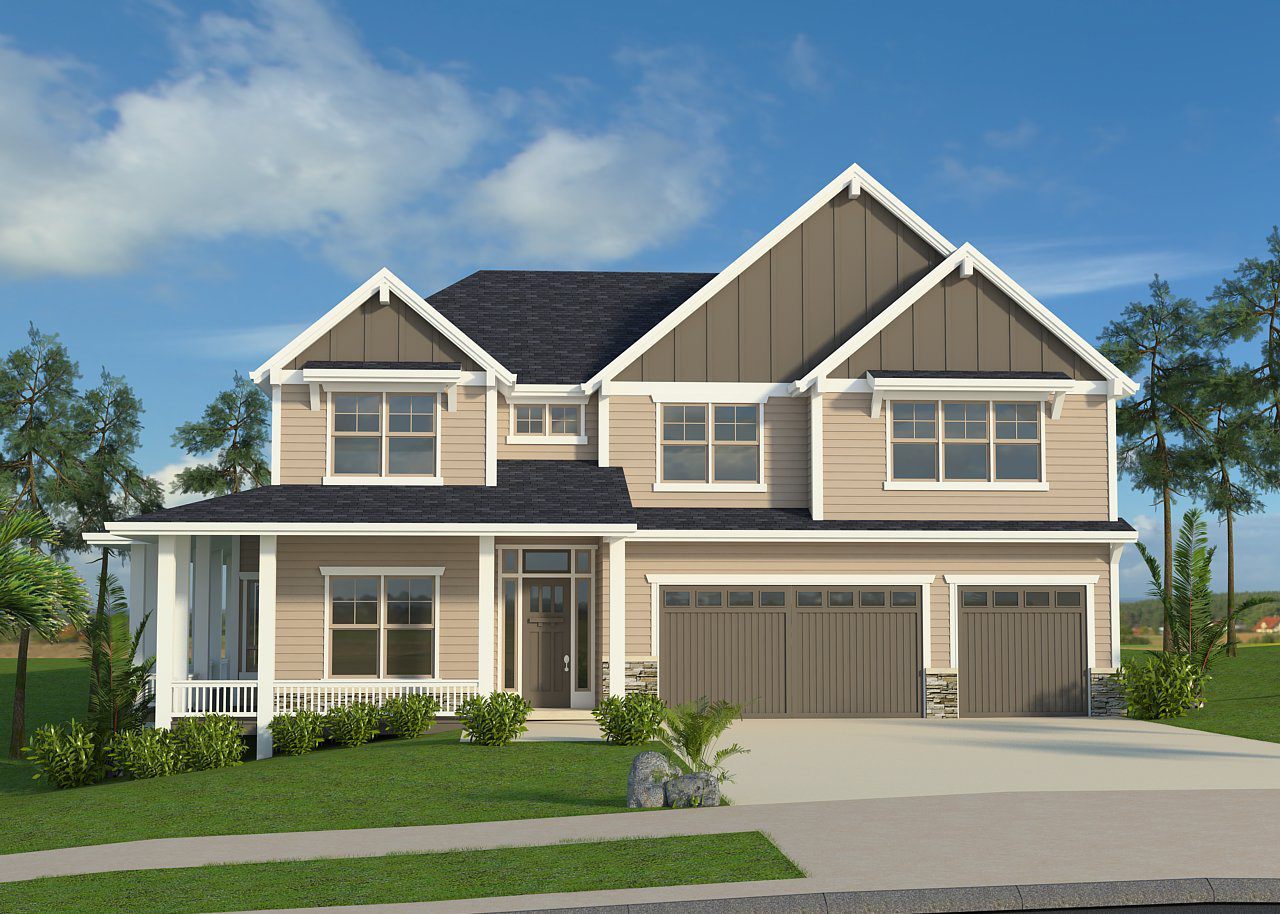
M-3759-W
Open Living in a Charming Country House Plan ...
-
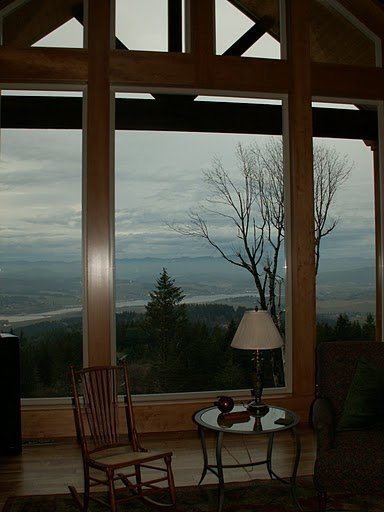
M-3163CROB
Wow! Just look at the drama and comfort married...
-
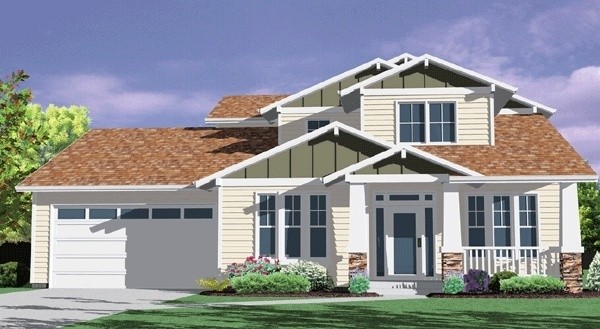
M-2808
Affordable Craftsman Home Design with Main Floor...
-
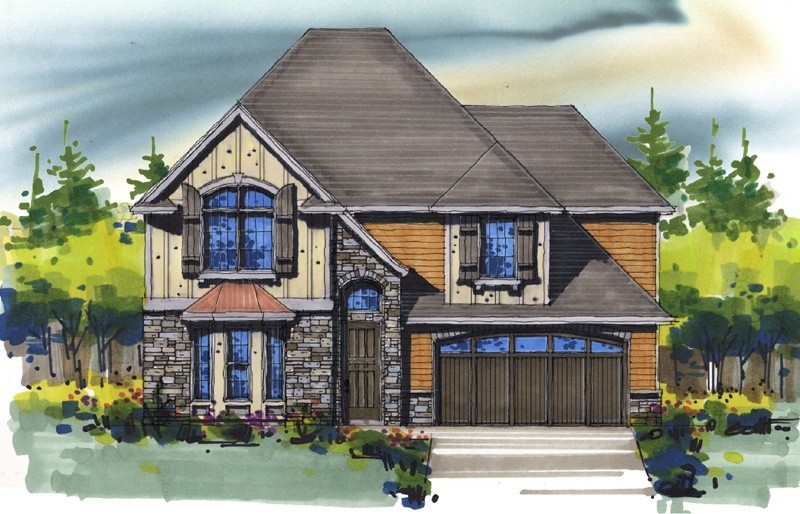
M-2525JTR
-
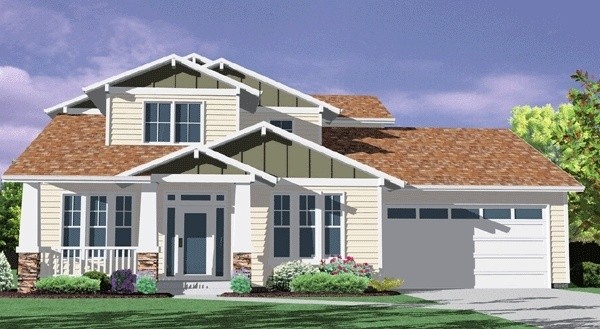
M-2389
M-2389 This home has three fabulous bedrooms...
-
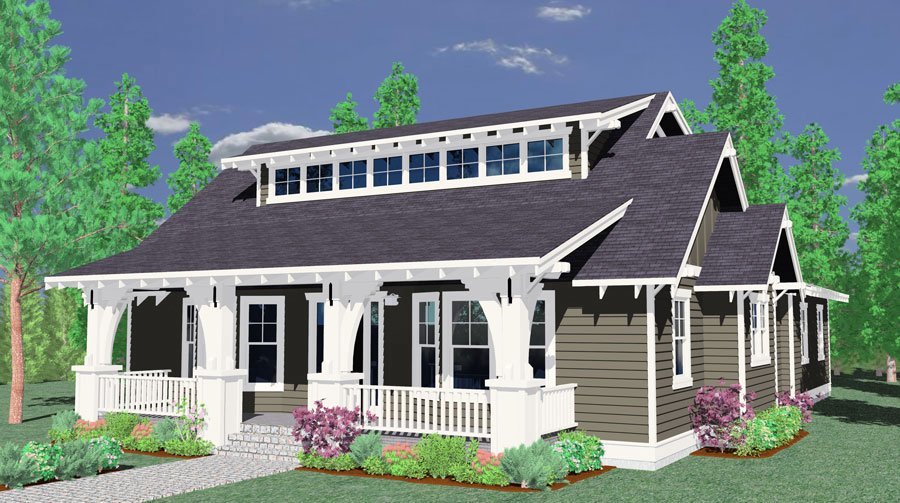
M-1914
This is a fantastic looking bungalow house plan...
-
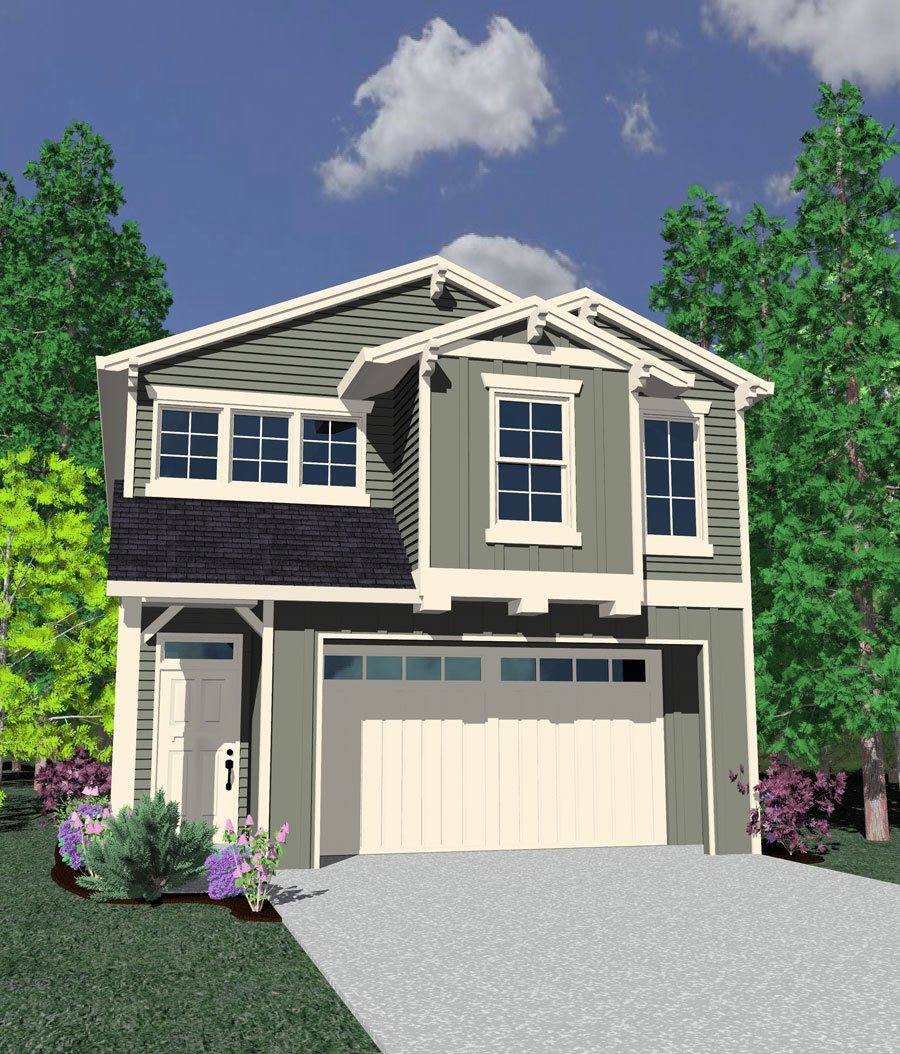
M-1900RG
A miracle house plan at just 24 feet wide its all...
-
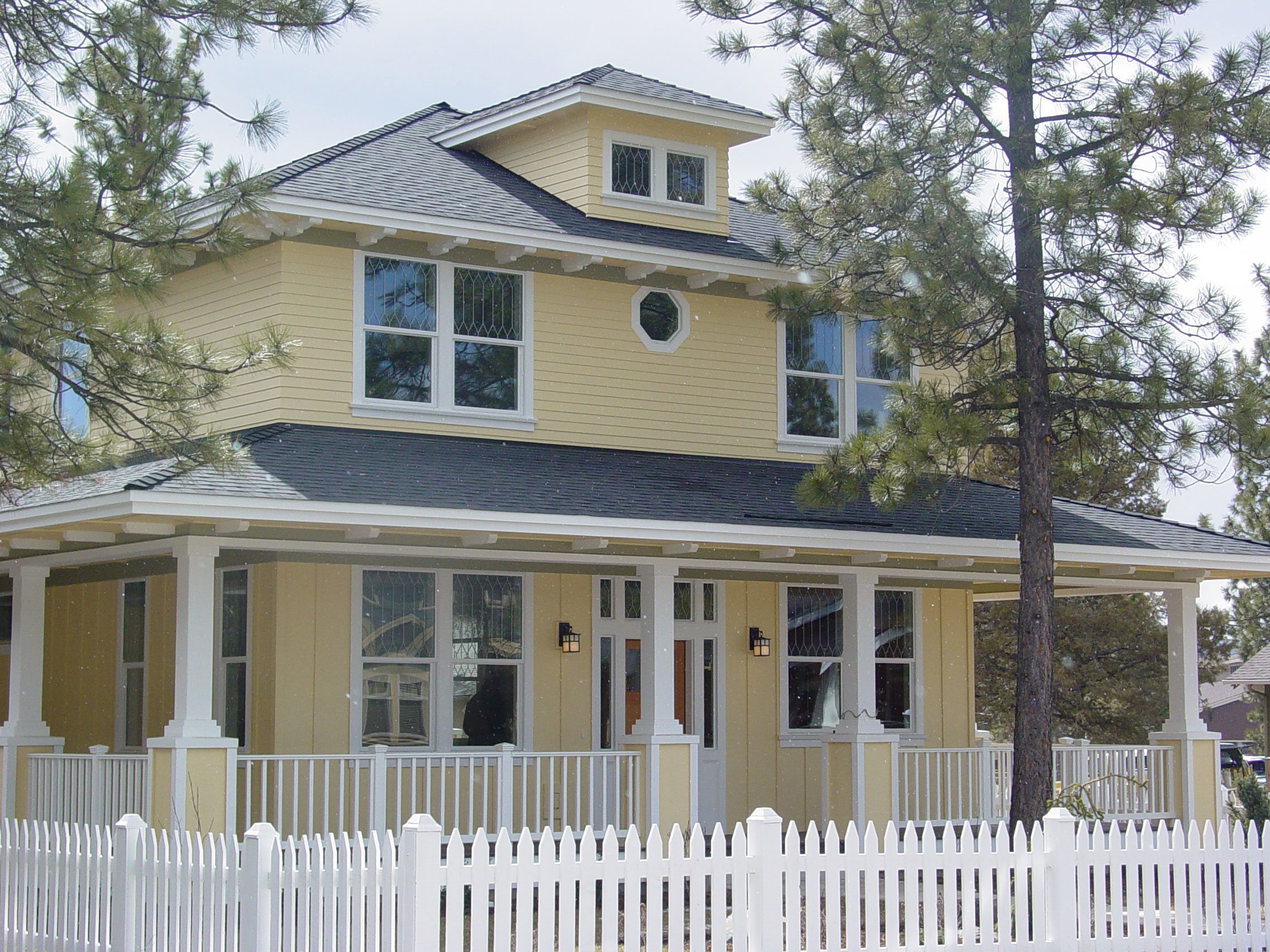
M-1730
This darling two story house plan with a...
-
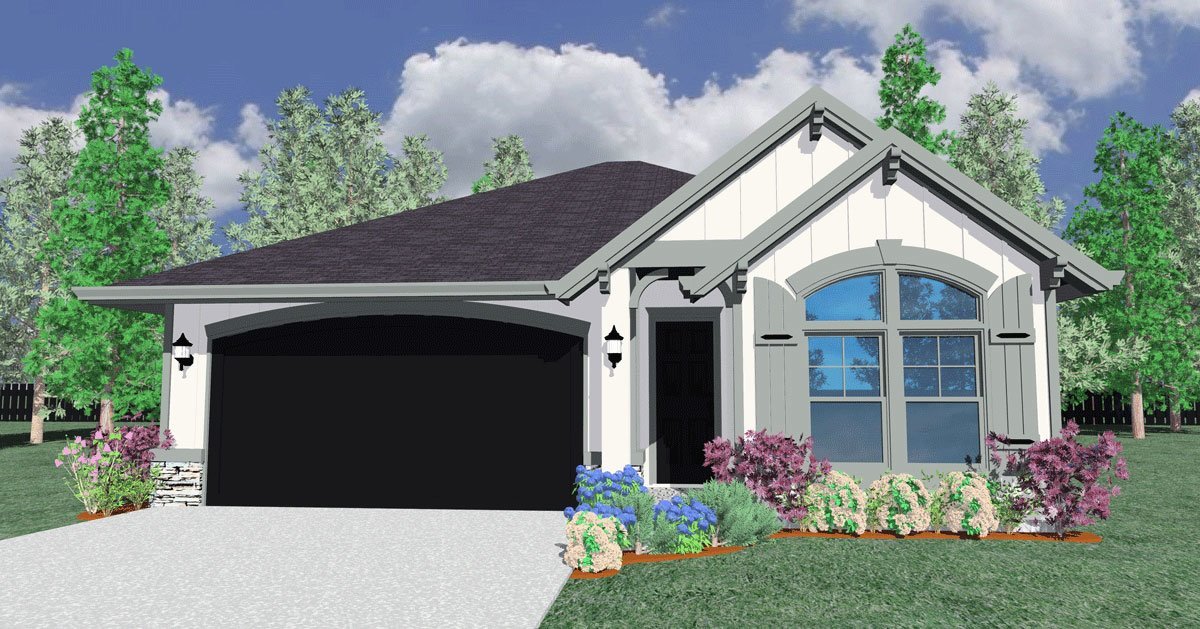
M-1653d
-
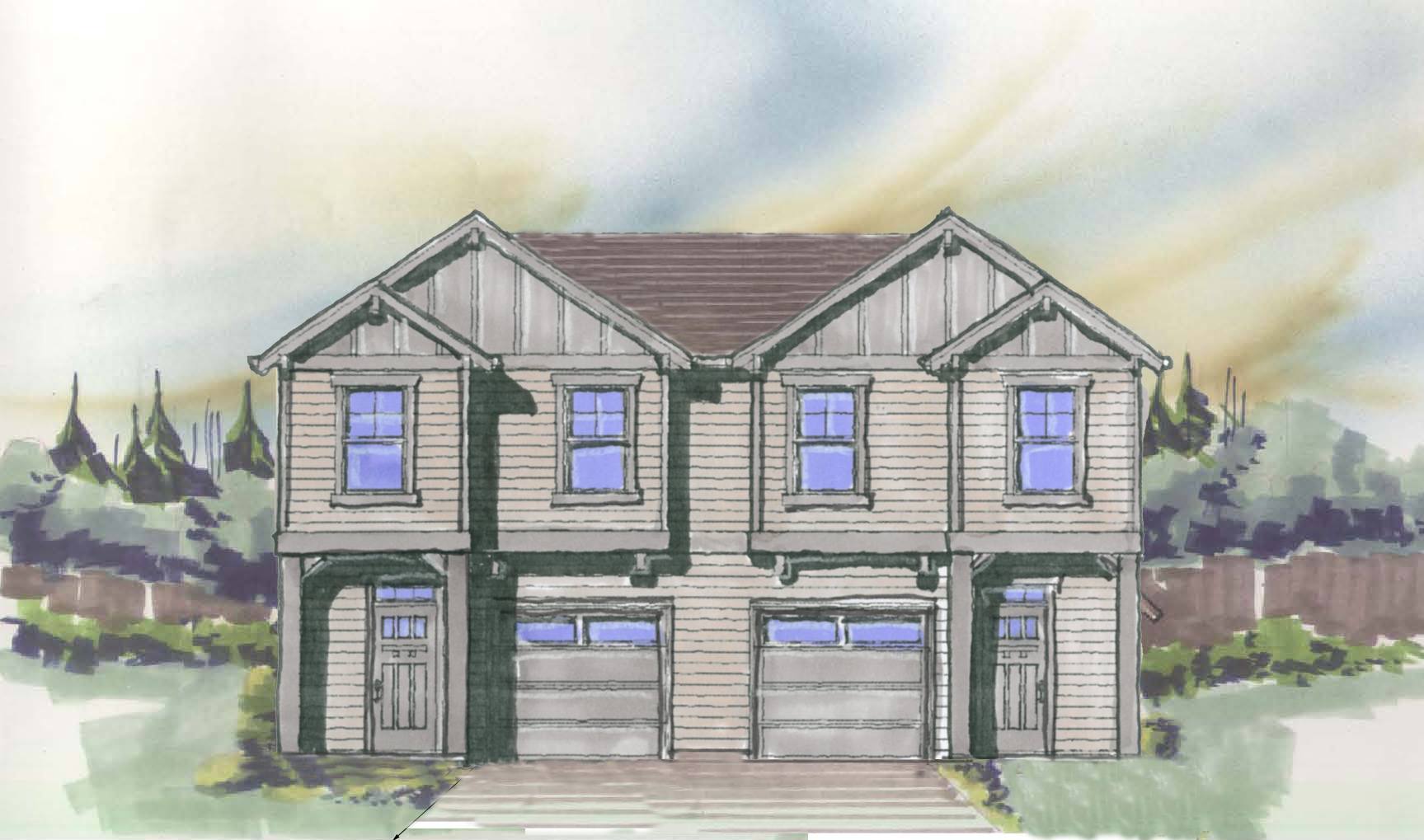
MA-1455
Traditional, Country, and Shingle styles, the...
-
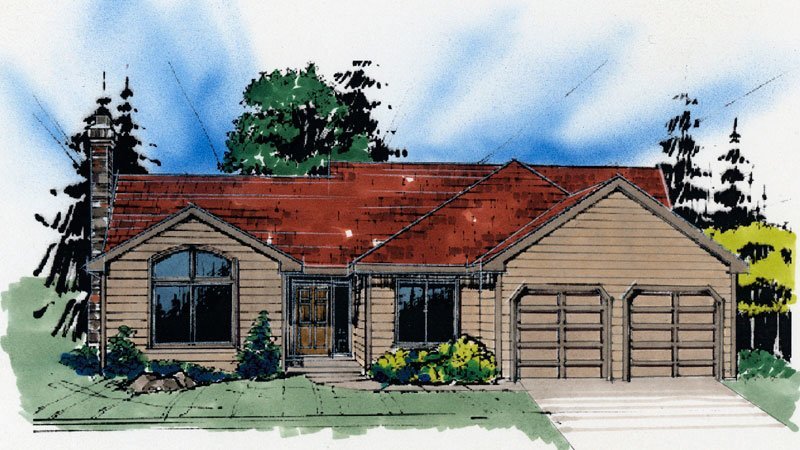
M-1444
A living room, dining room, AND a large family...
-
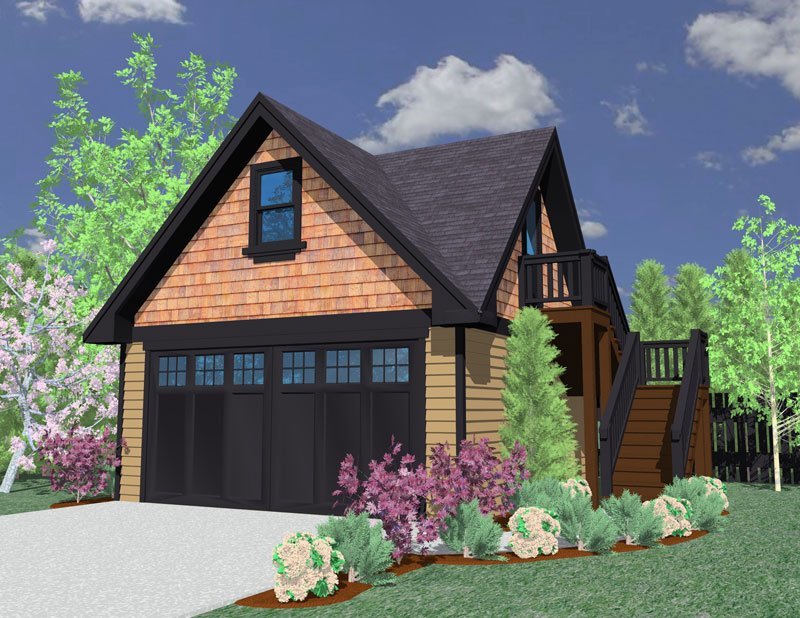
M-400
This plan makes for the perfect detached garage...
-
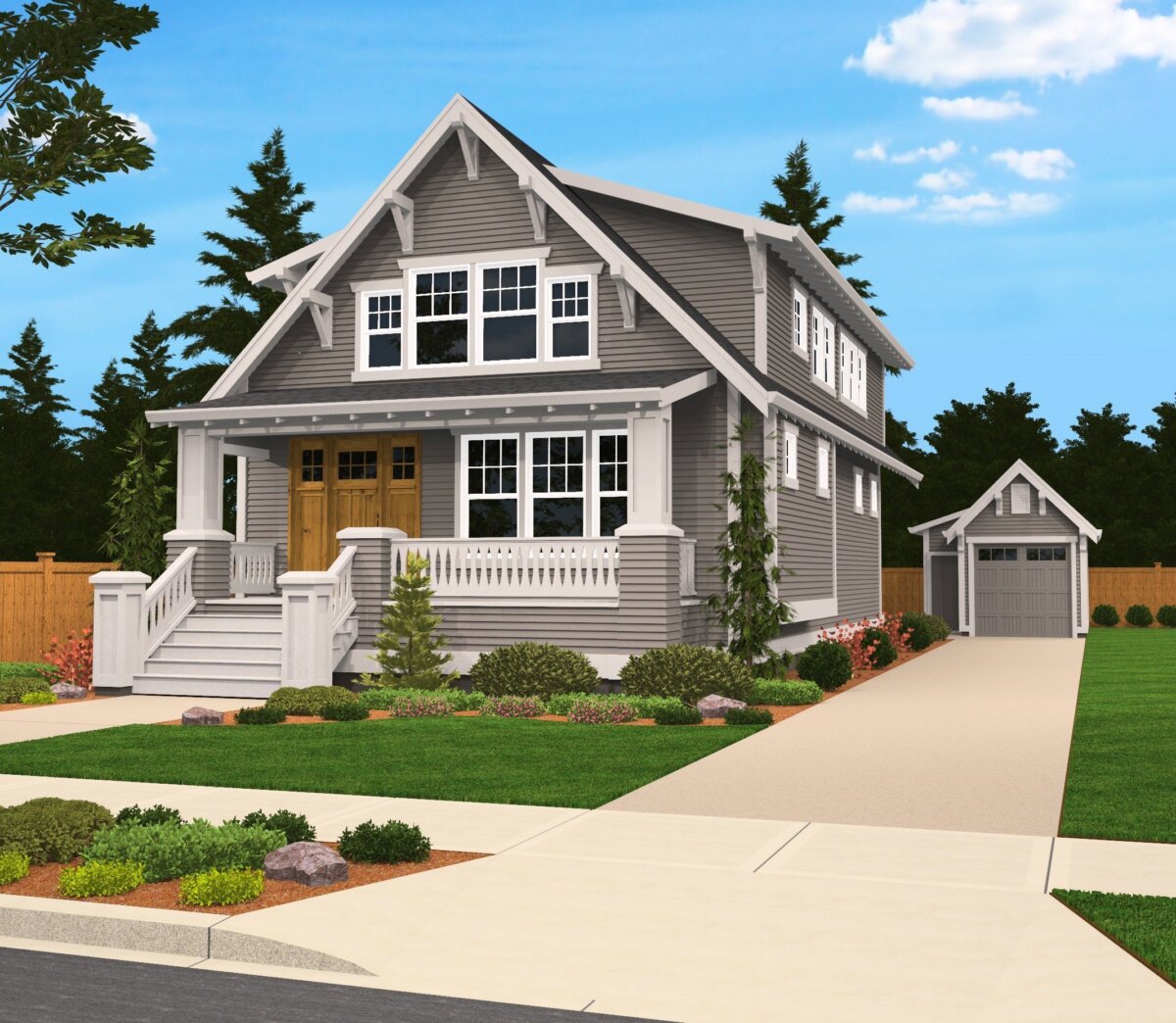
m-2405-CRD
Old Portland Style, the Sears Family Plan has...

