Country Style House Plans(404 items)
Showing 241–260 of 404 results
-
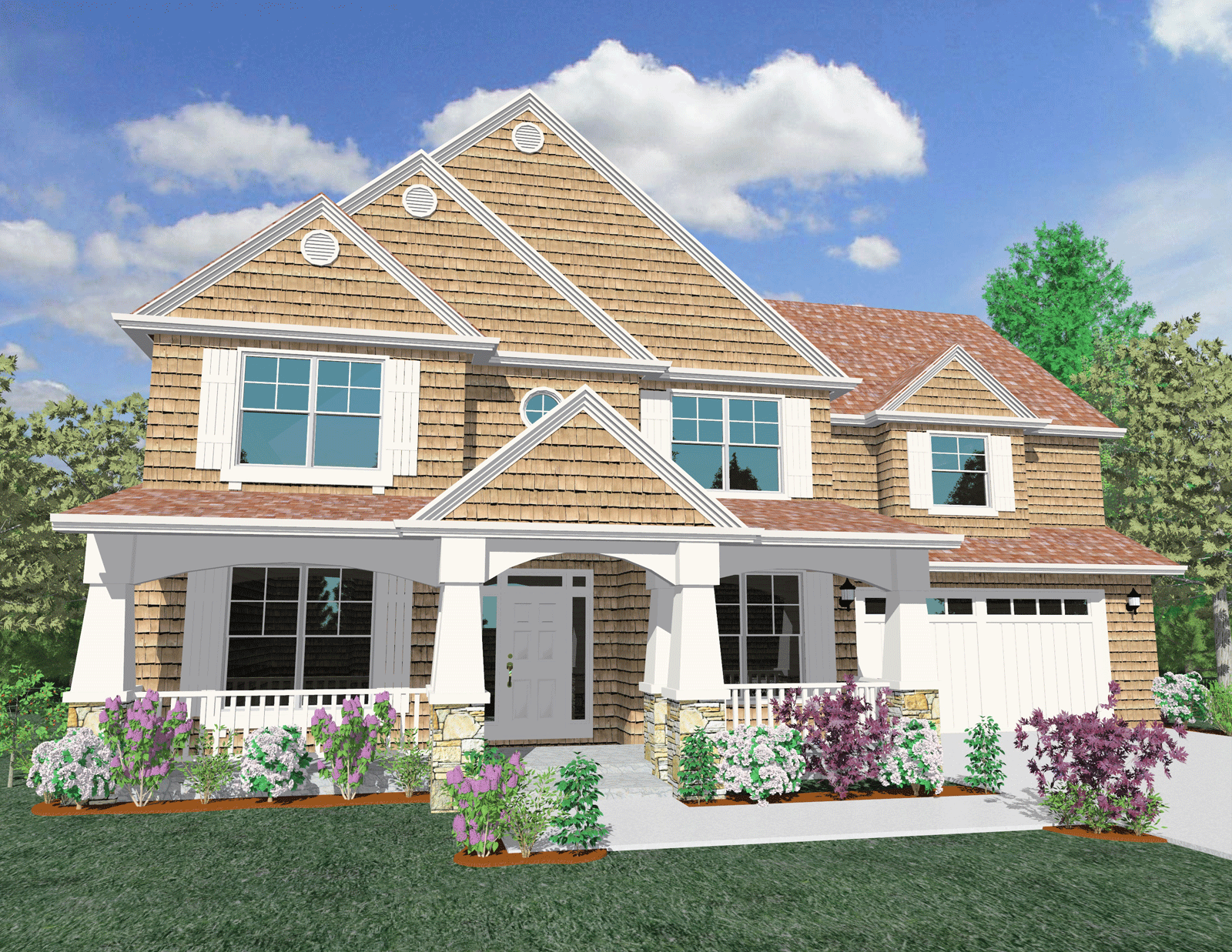
M-3004
“House plans by Mark Stewart” offers you a...
-
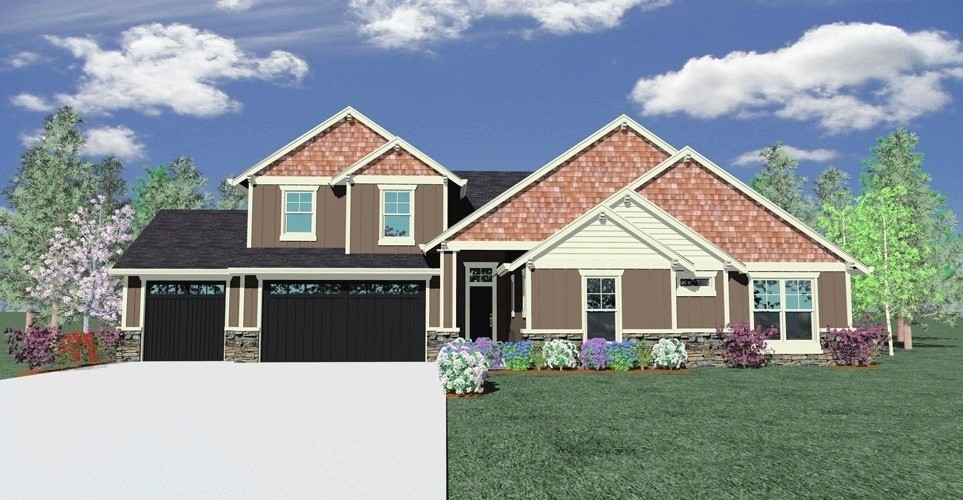
M-2519
Open and comfortable Master on Main Craftsman...
-
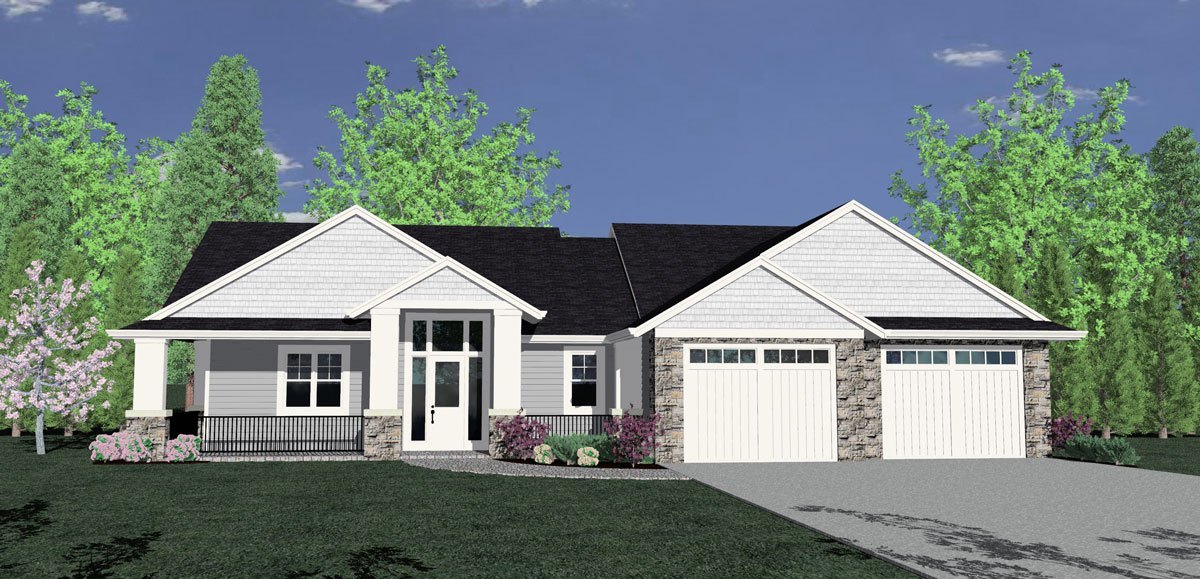
M-2866
“House plans by Mark Stewart” offers you a...
-
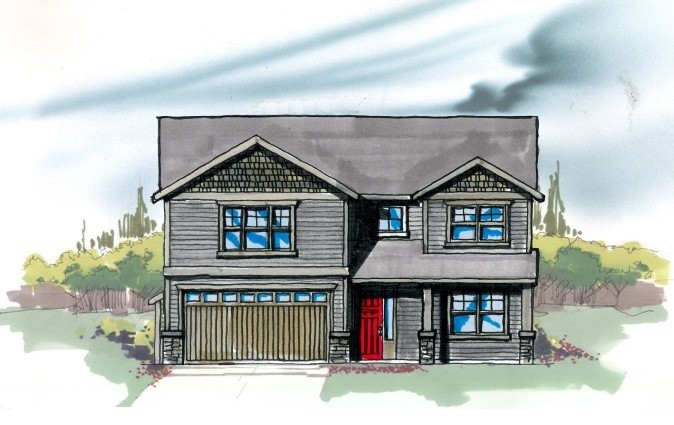
M-2956-JTR
This Traditional and Transitional home, the...
-
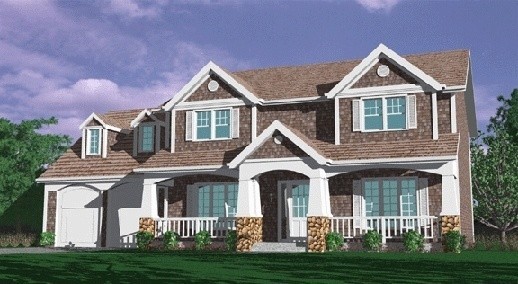
M-2955cr
Country House Plan
-
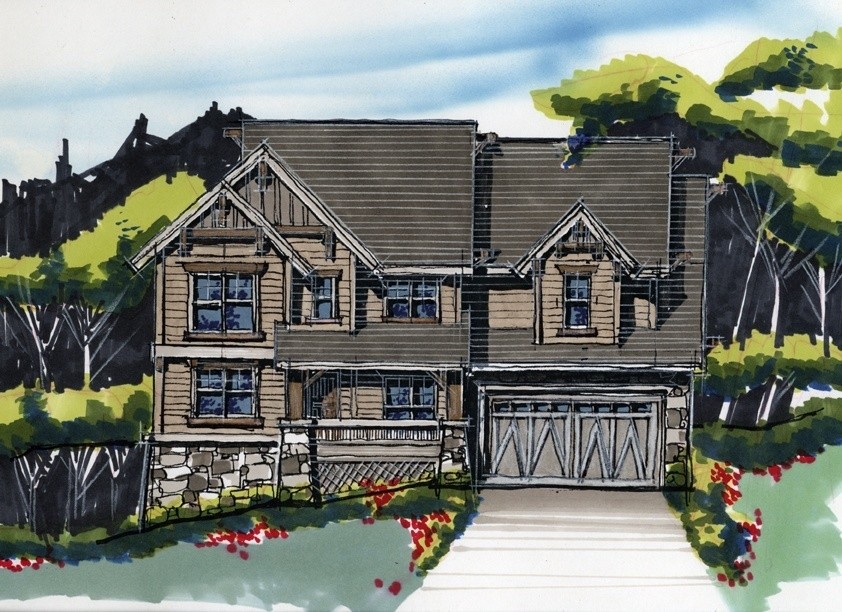
M-2904
This wonderful family house plan is sure to work...
-
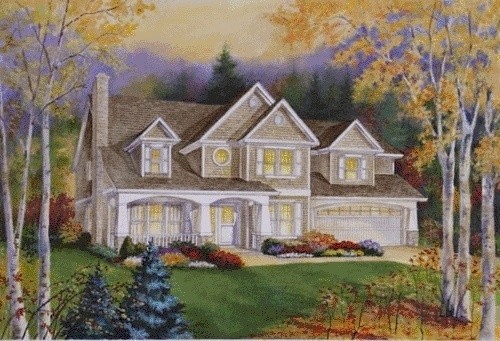
m-2855
-
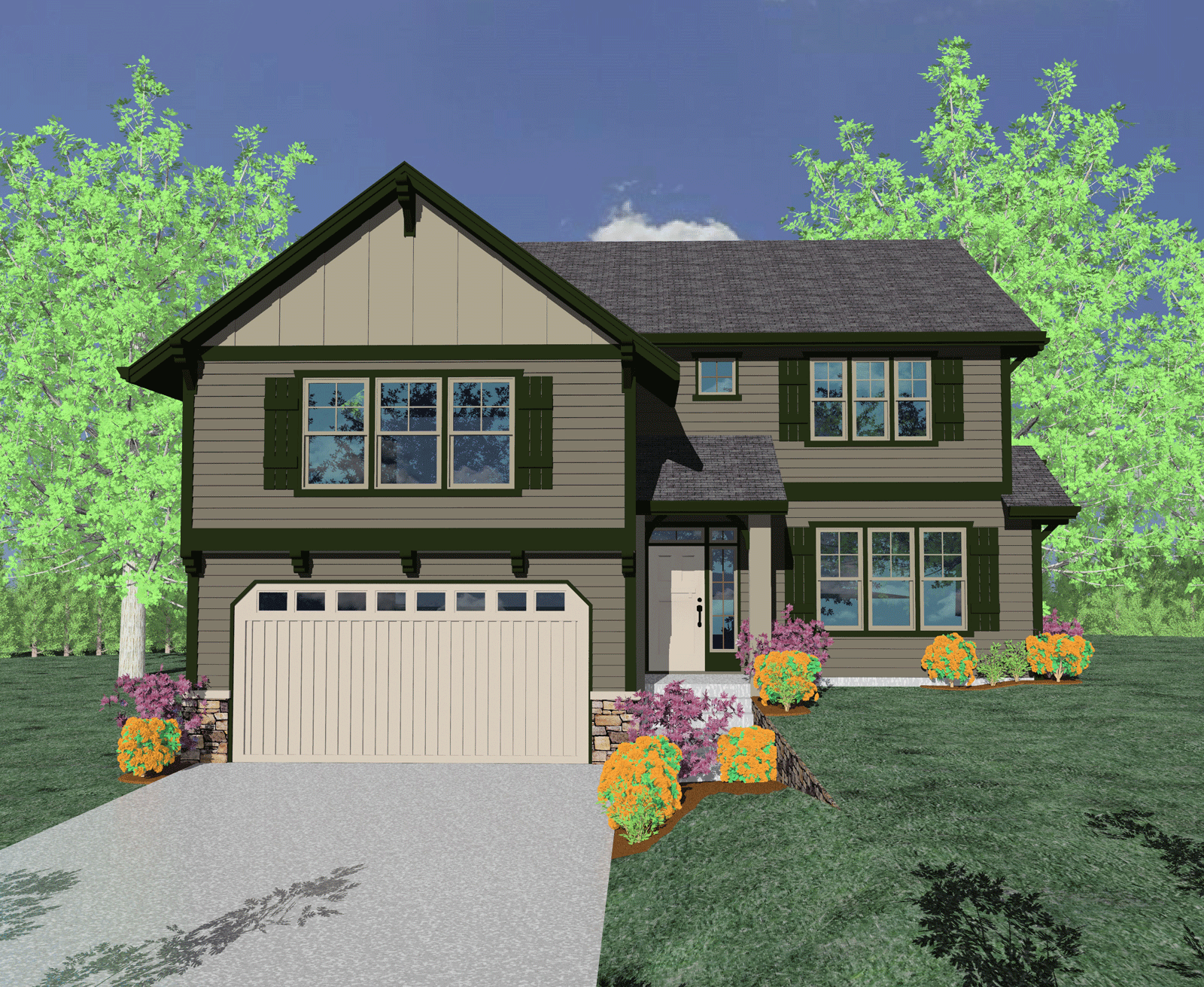
M-2865GFH
Traditional, Craftsman, and Country styles, the...
-

msap2860
Sprawling Prairie styling at its most luxurious!!!...
-
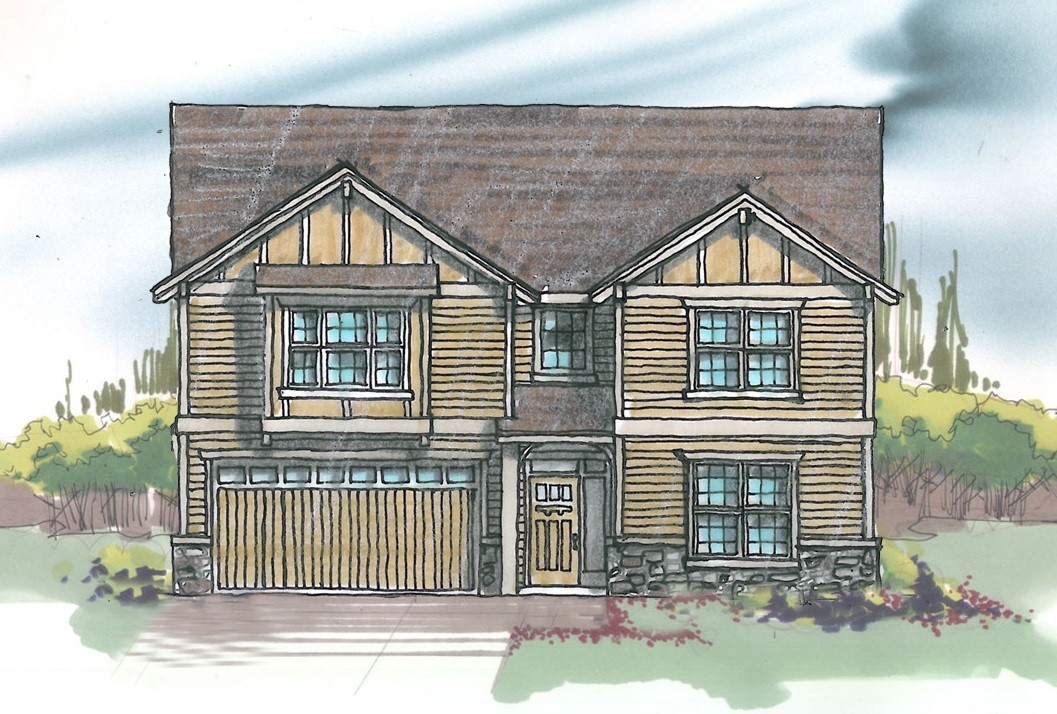
M-2840-Leg
Manning is of Traditional, Transitional and...
-
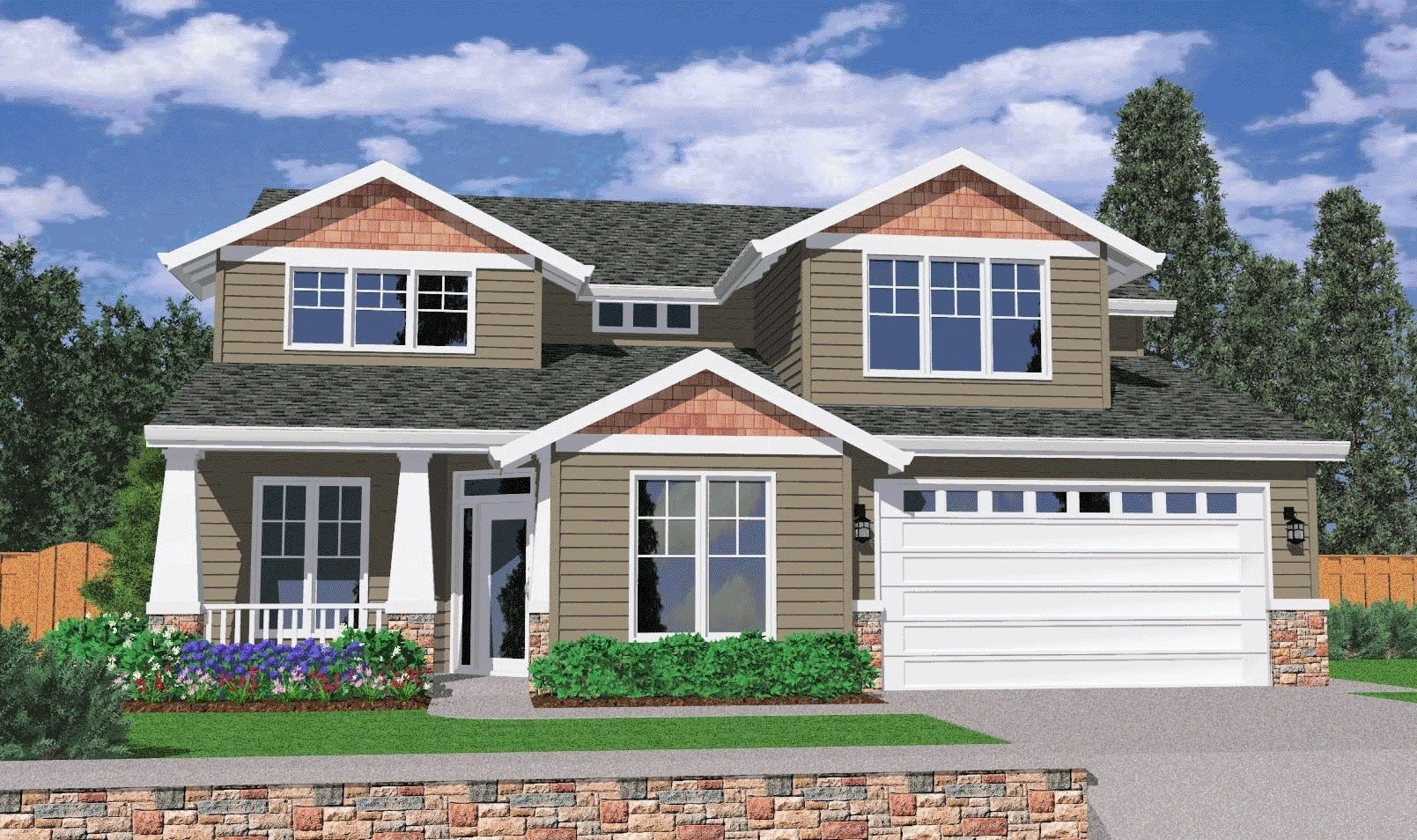
M-2819
“House plans by Mark Stewart” offers you a...
-

M-2819L
One story Hampton's Style House Plan with tons of...
-
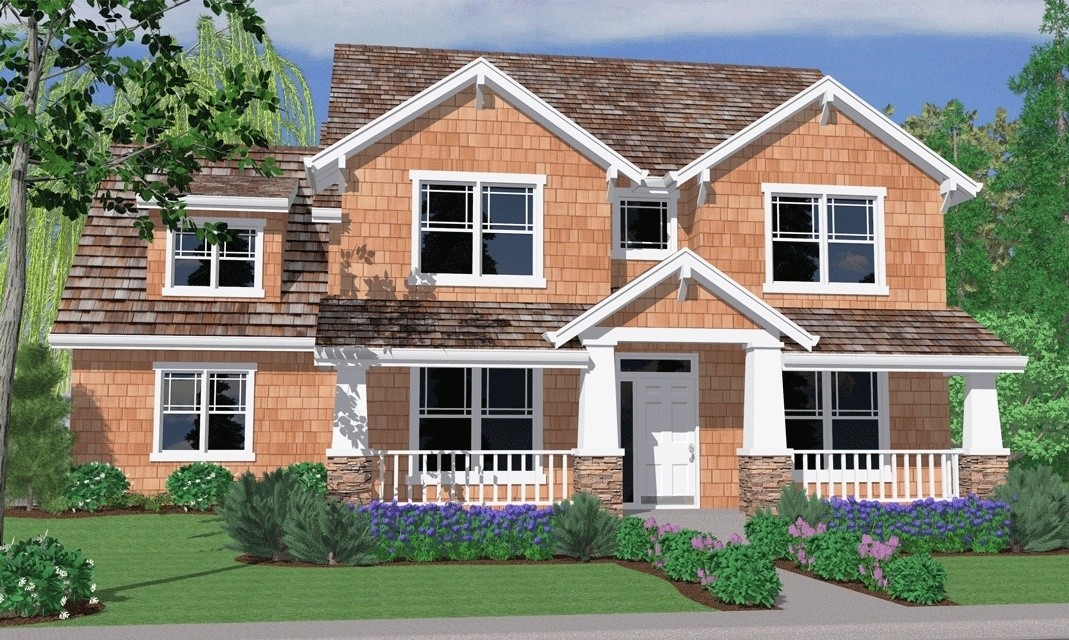
M-2799
This beautiful design in the Shingle Style is set...
-
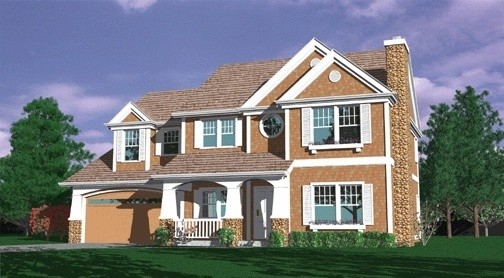
M-2791
“House plans by Mark Stewart” offers you a...
-
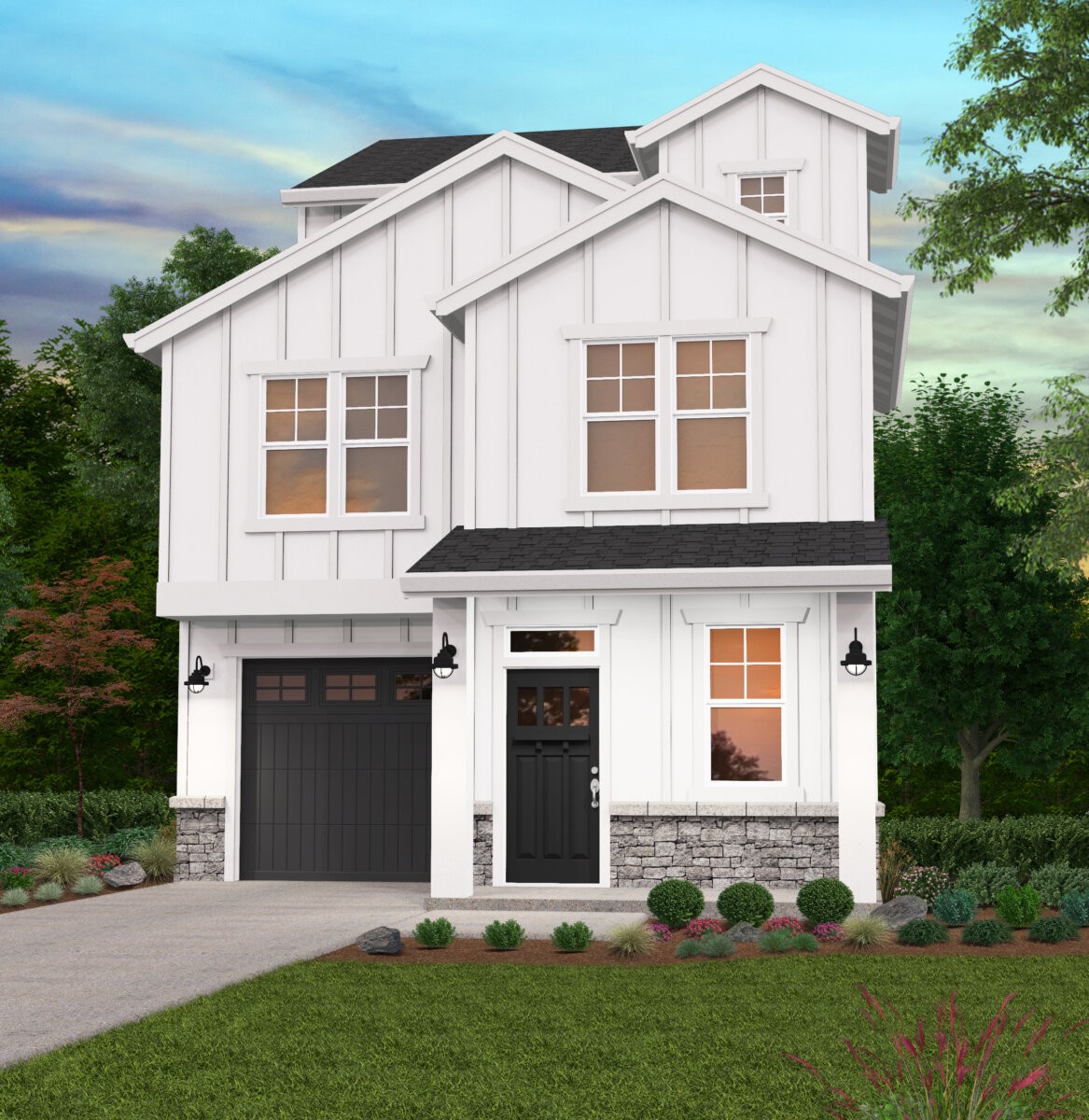
M-2776 WL
Affordable Narrow 3 story craftsman house plan ...
-
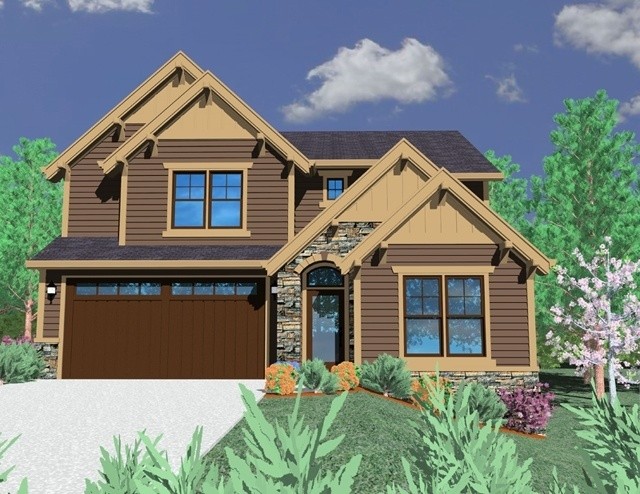
M-2774
This strong lined design leads to a beautiful...
-
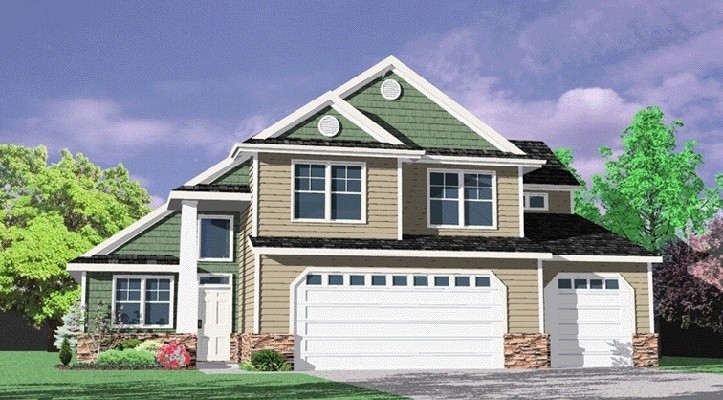
M-2766
M-2766 Here is a classic East Cost Shingle style...
-
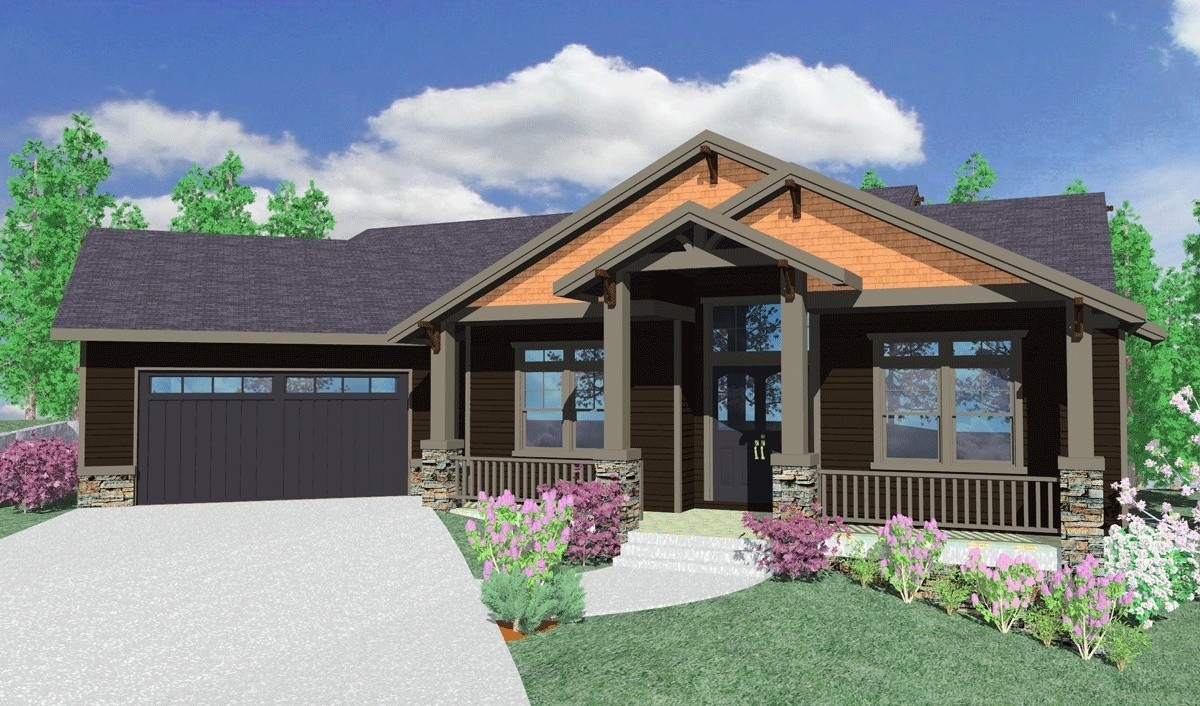
M-2757
-
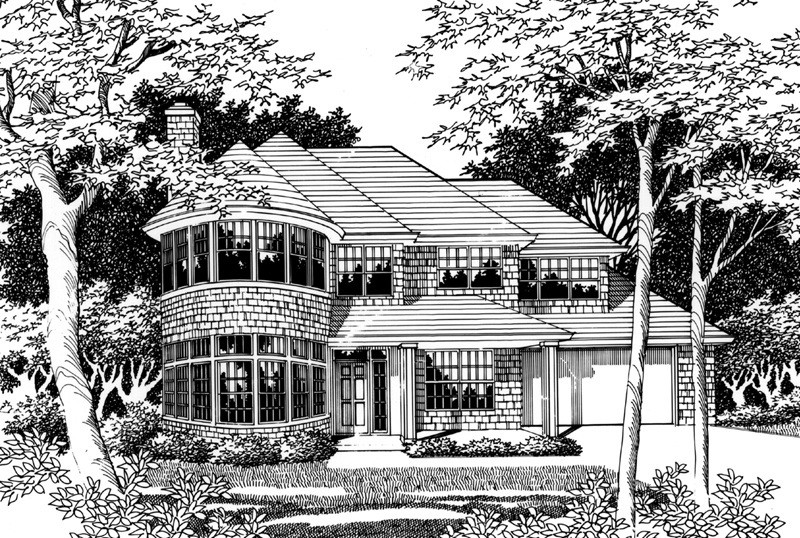
MASH-2764A
-
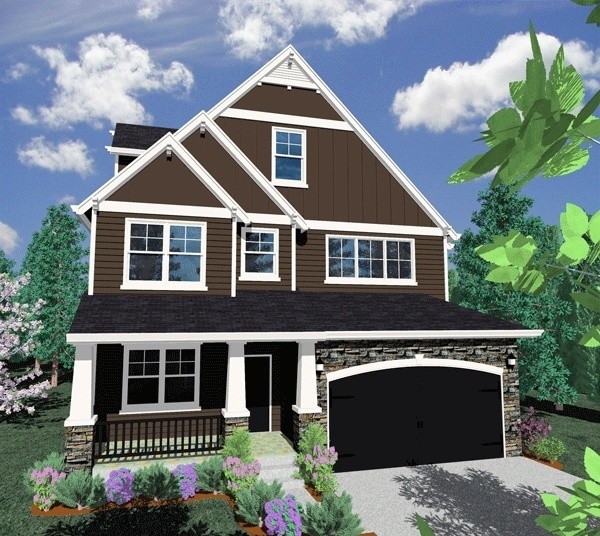
M-2723

