Country Style House Plans(404 items)
Country Home Design
Something about these Country Style House Plans brings us home to our roots, where we feel comfortable, safe and secure. Mark Stewart Country and Americana Home Designs: bringing you back home.
This American Rooted Style is a bit of an update of the popular “Colonial style.” The colonial home is influenced by 18th century colonists bringing European styles with them. They’re probably most recognizable for featuring two windows on either side of the front door and five windows on top, with the middle window directly above the door. Country houses aspire to be warm and inviting. They generally have wide porches, shutters, dormers, and wood detailing.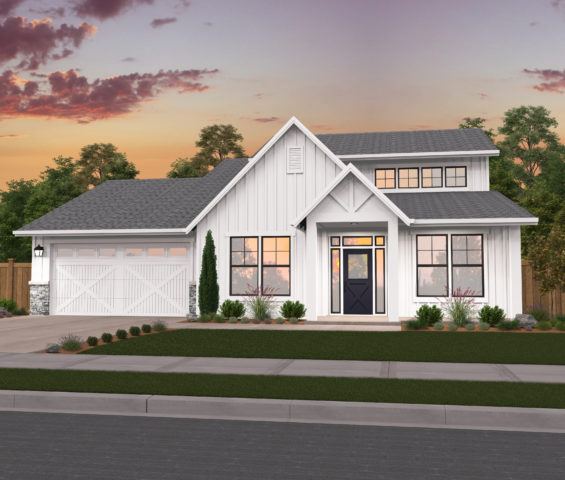
The Modern Country Style House Plan that is seeing a resurgence now has fuzzy ties to the Modern Farmhouse Movement. These homes evoke simpler times, bring back great memories, feel permanent and generally are structurally straightforward to build. Modern touches, color schemes and technology have brought this style into current day home style vernacular.
Showing 1–20 of 404 results
-
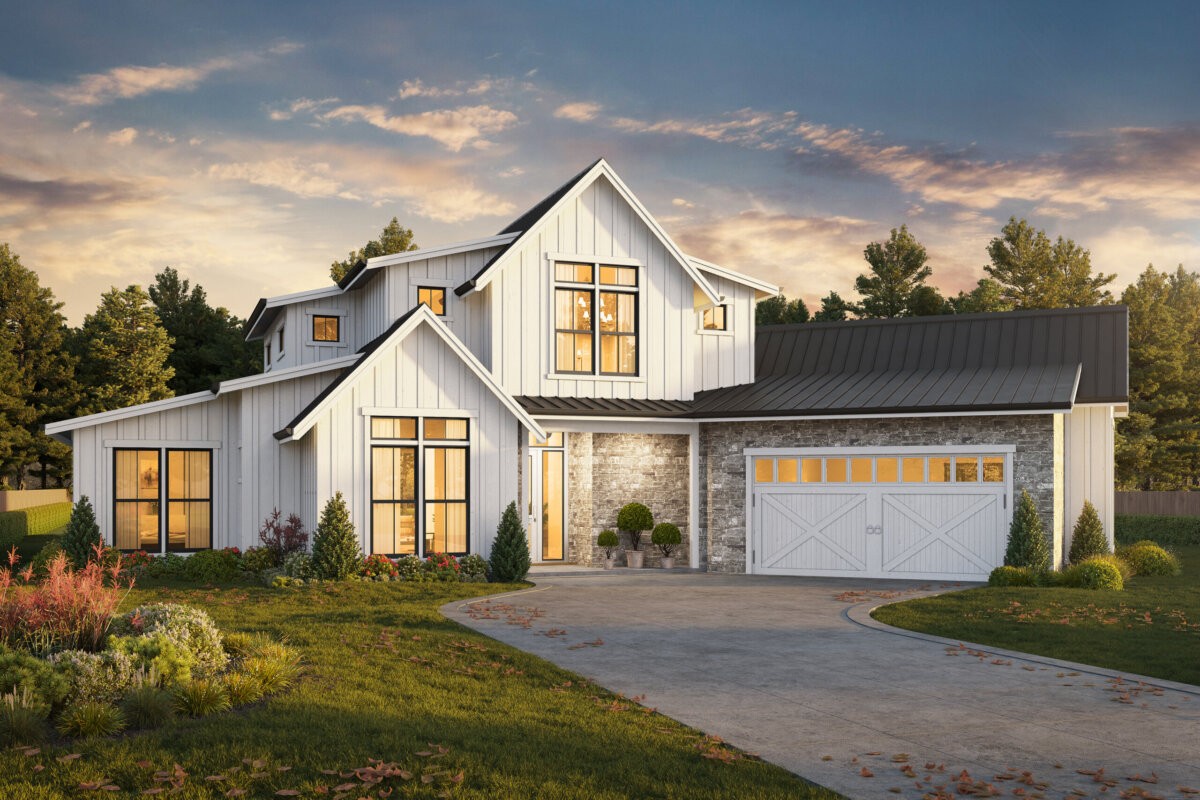
MF-2639
Modern Farmhouse Plan Guarantees Comfort, Style,...
-
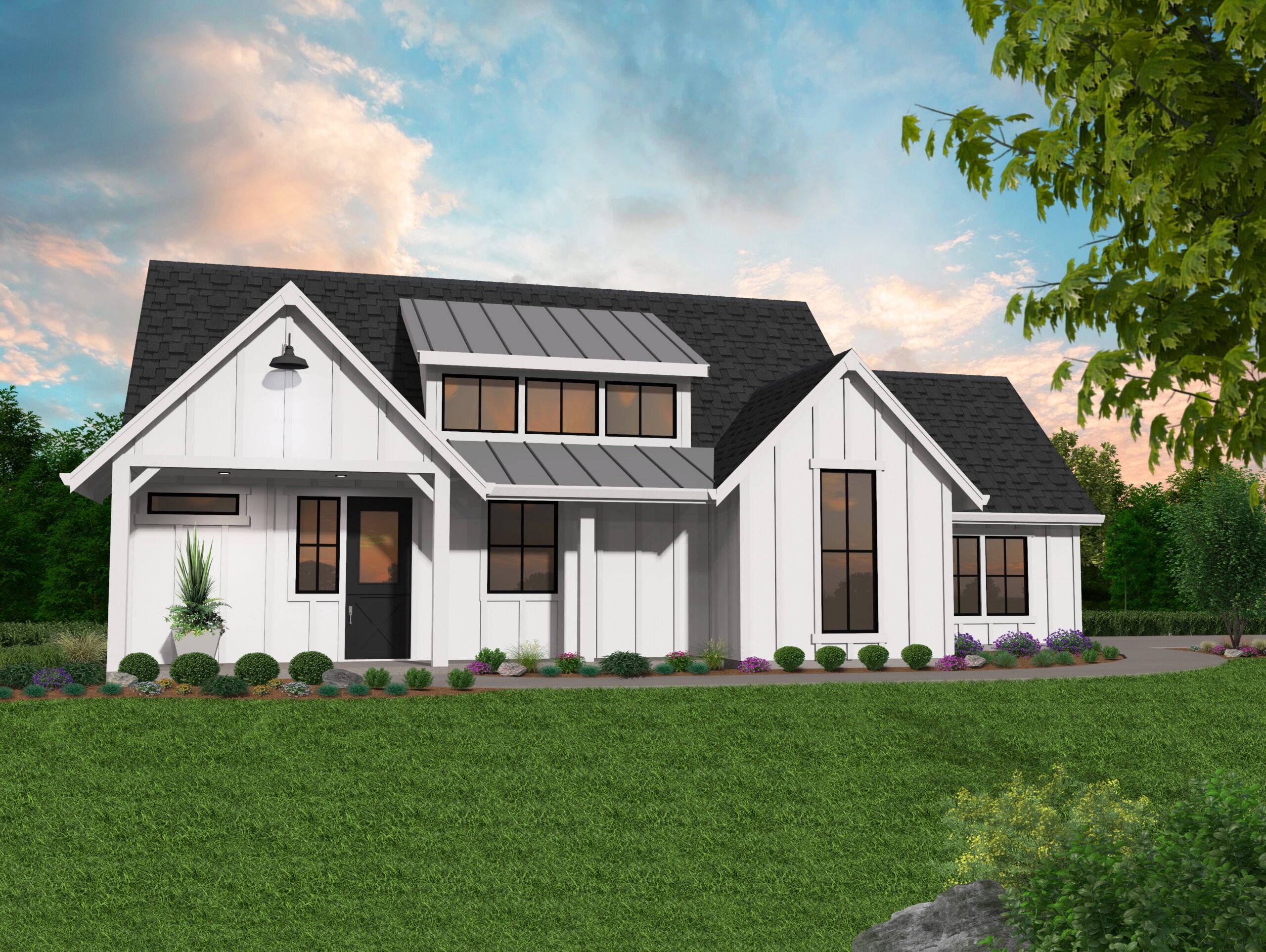
MF-986
The Magnificent Rustic Farmhouse with Everything...
-
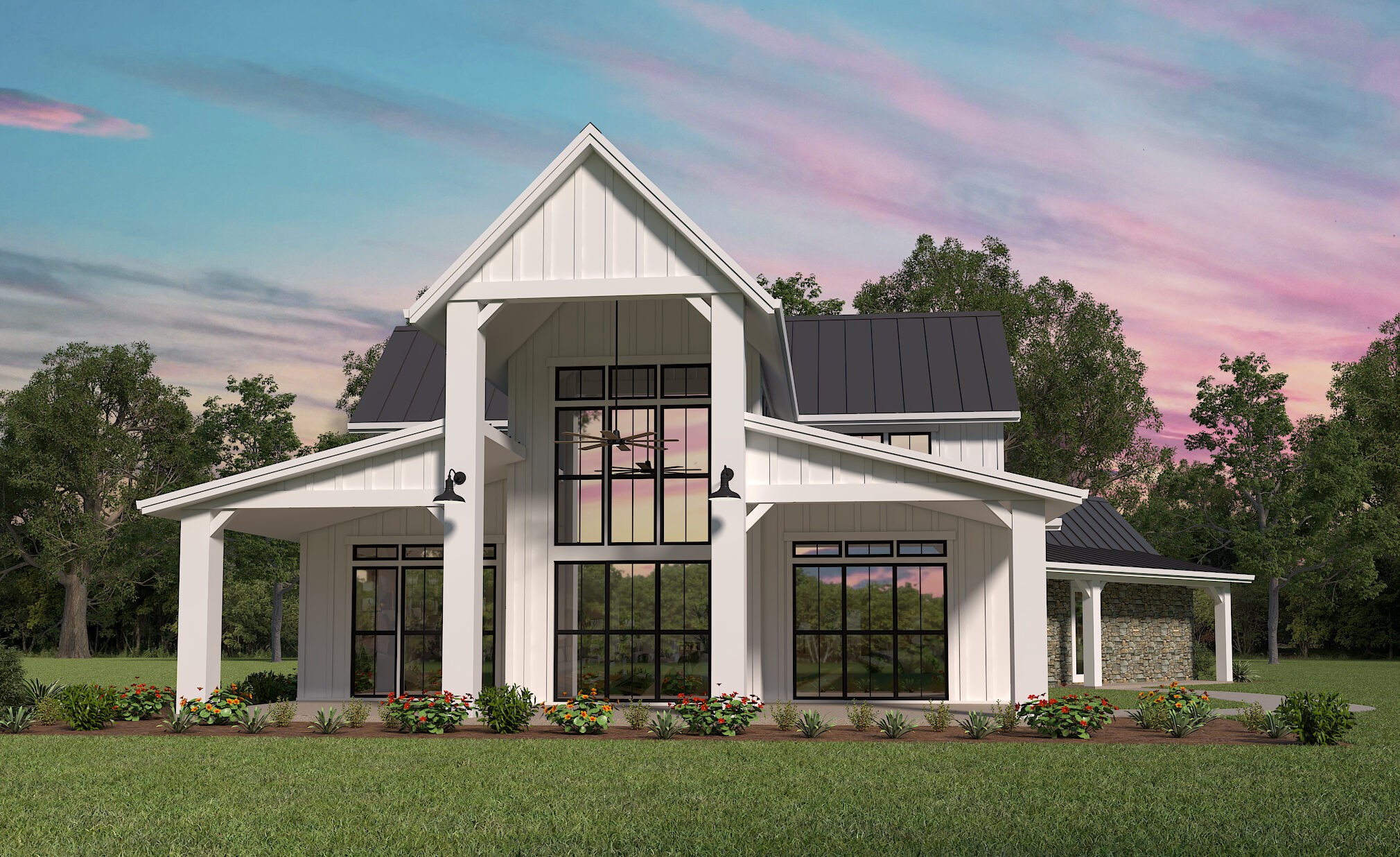
MF-2950
Gorgeous Two Story Farmhouse Built for a View ...
-
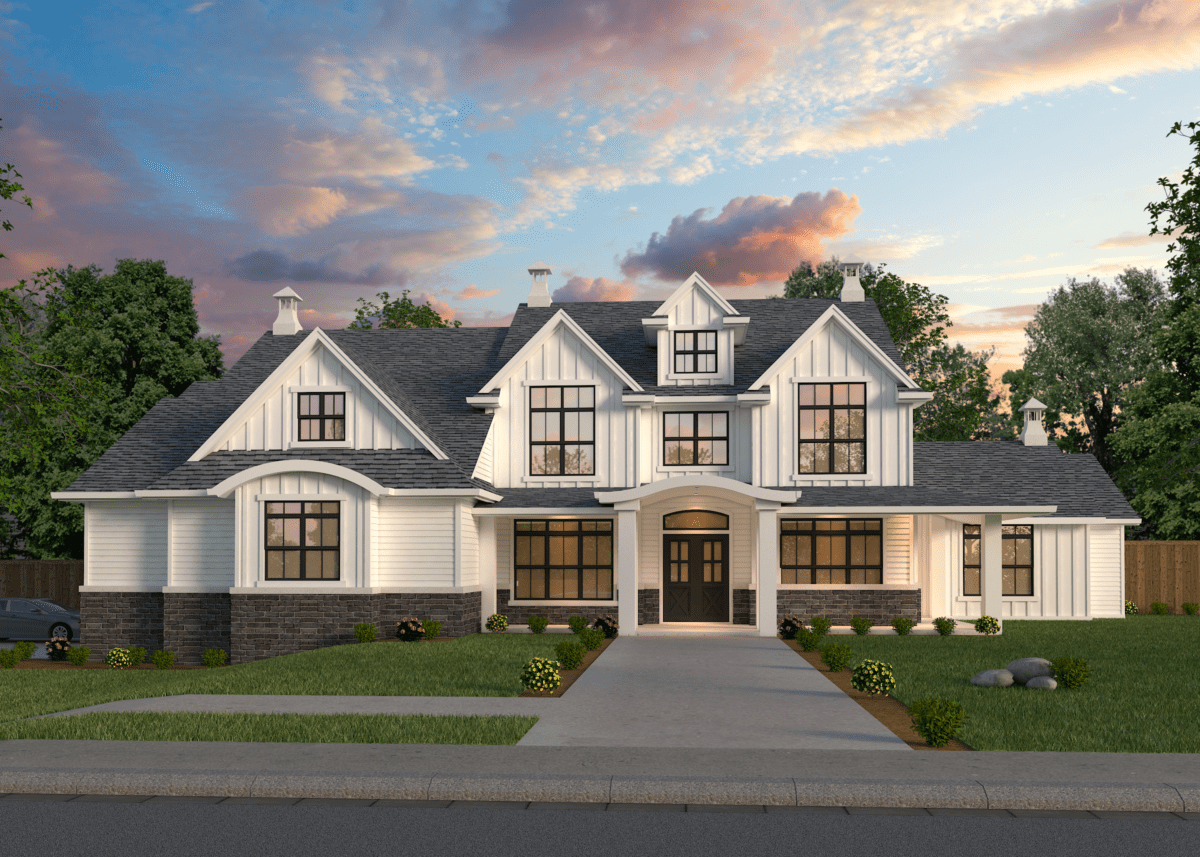
M-4514-WC
Elegant Modern Farmhouse
-
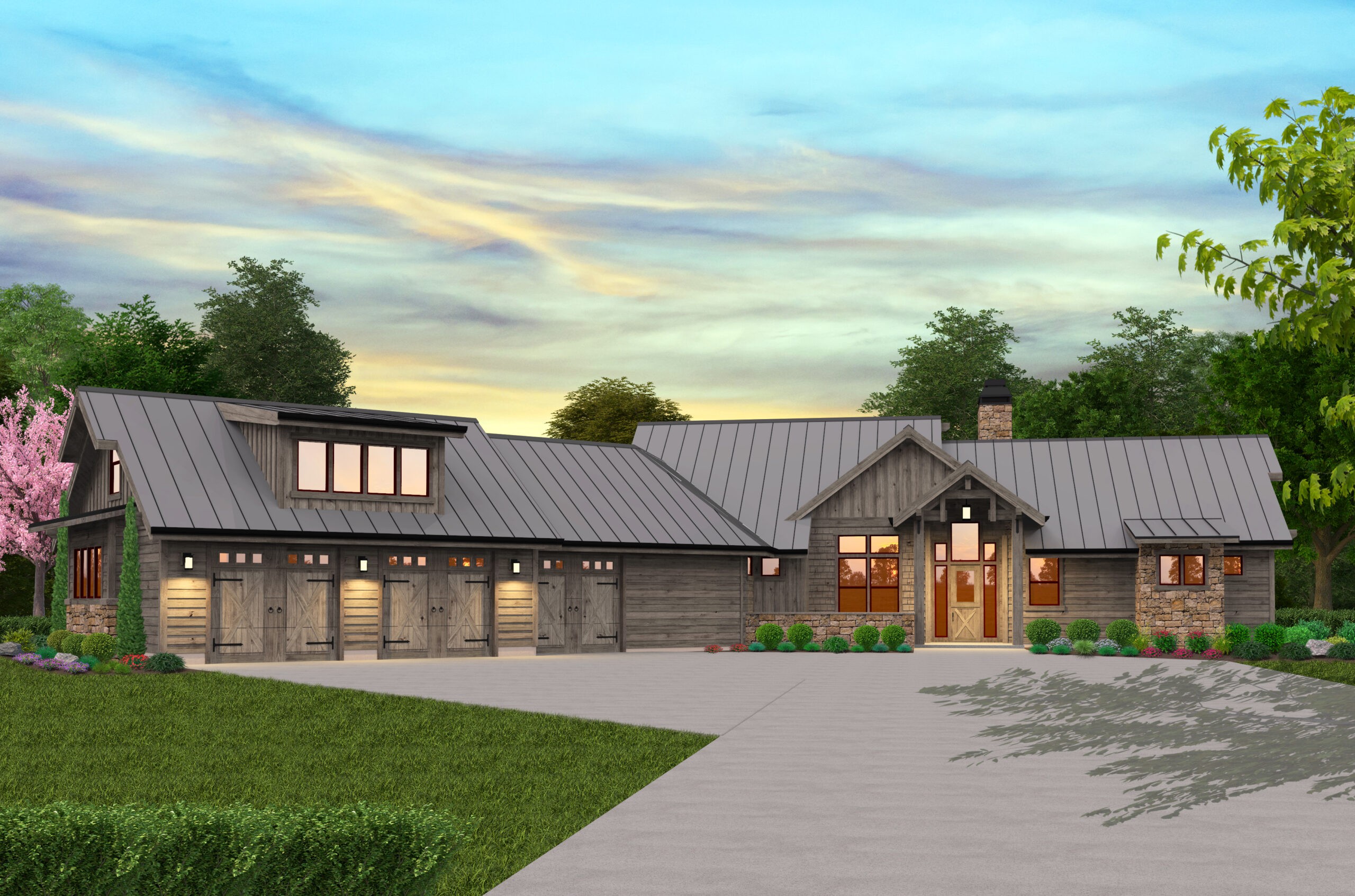
MB-3506
Breathtaking Lodge House Plan with Plenty of...
-
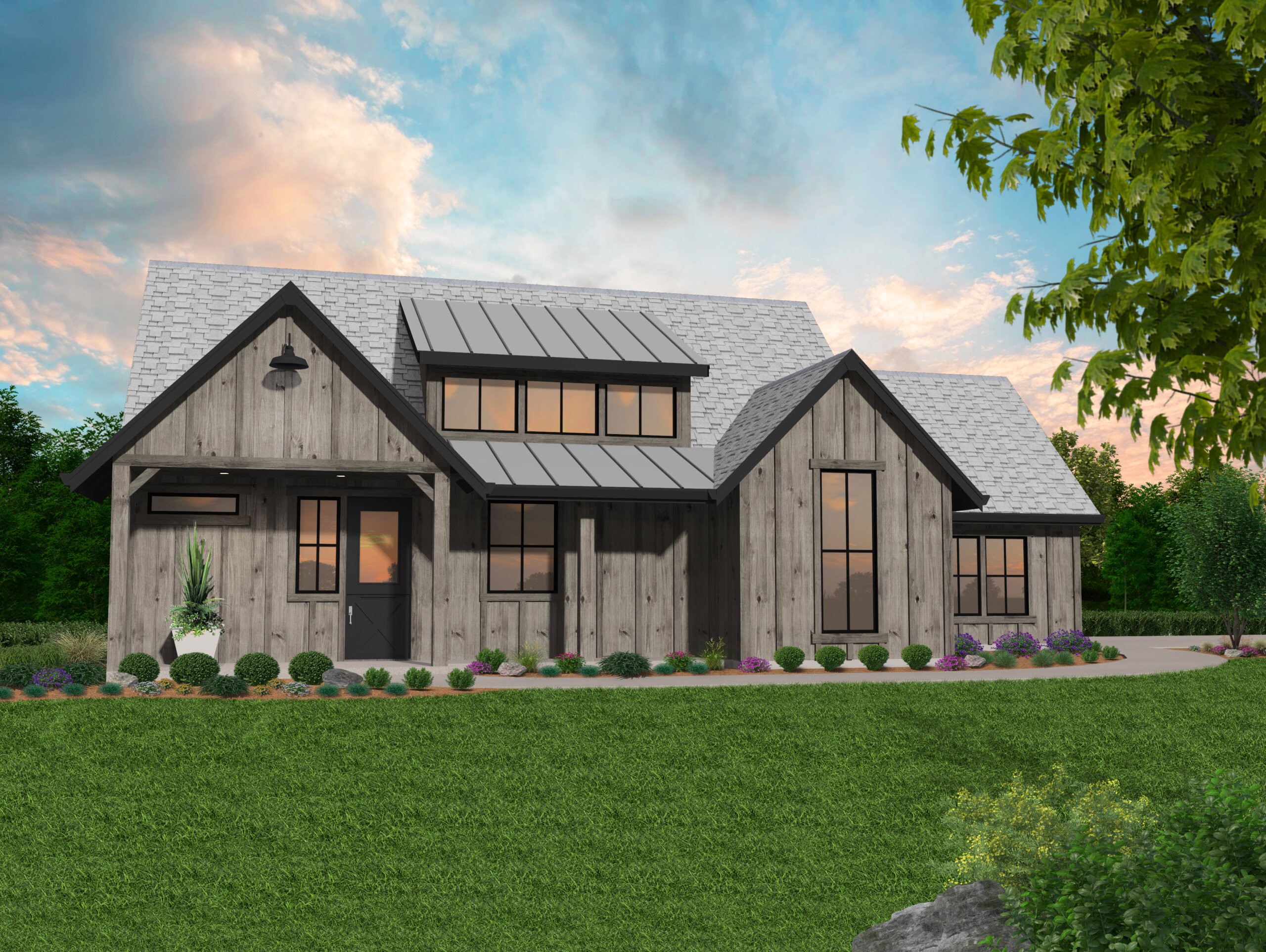
MF-1529
Beautiful Barn House Plan with Tons of Features ...
-

MB-781
Cozy, Skinny Rustic Home
-
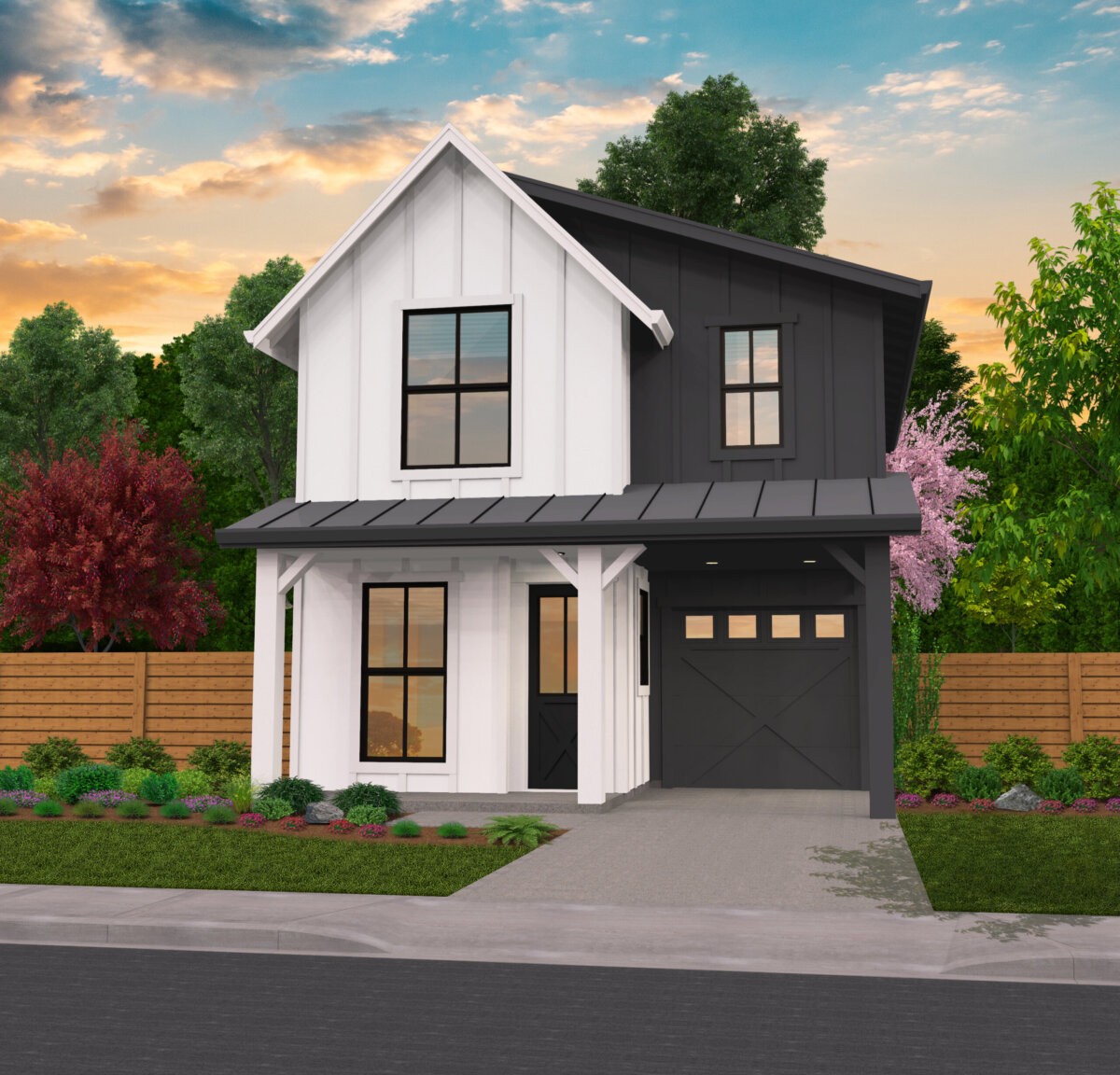
MF-1251
Lovely Small Farmhouse With Three Bedrooms ...
-
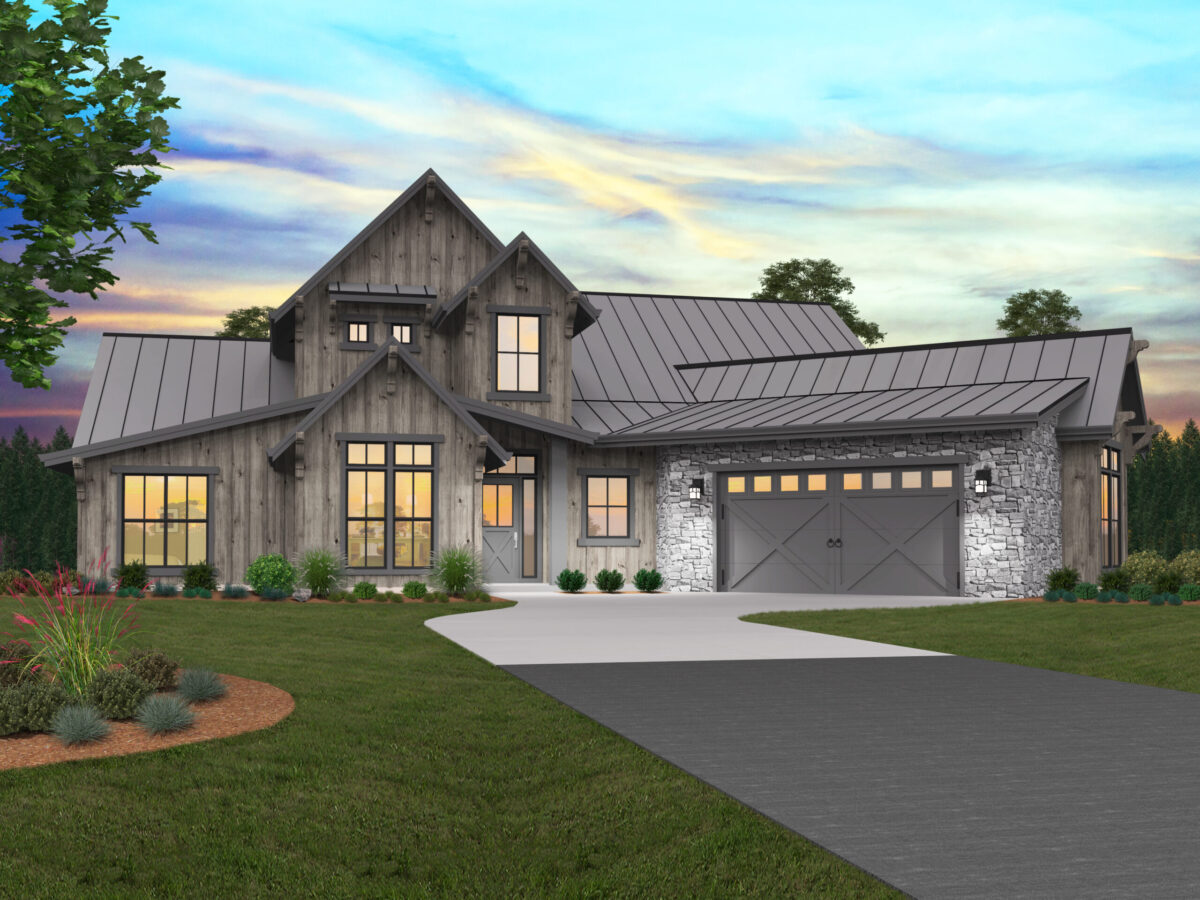
MF-2238
Rustic Modern Charm in a Deluxe One Story Floor...
-

MF-3700
Expansive Farmhouse Plan with Incredible Features ...
-
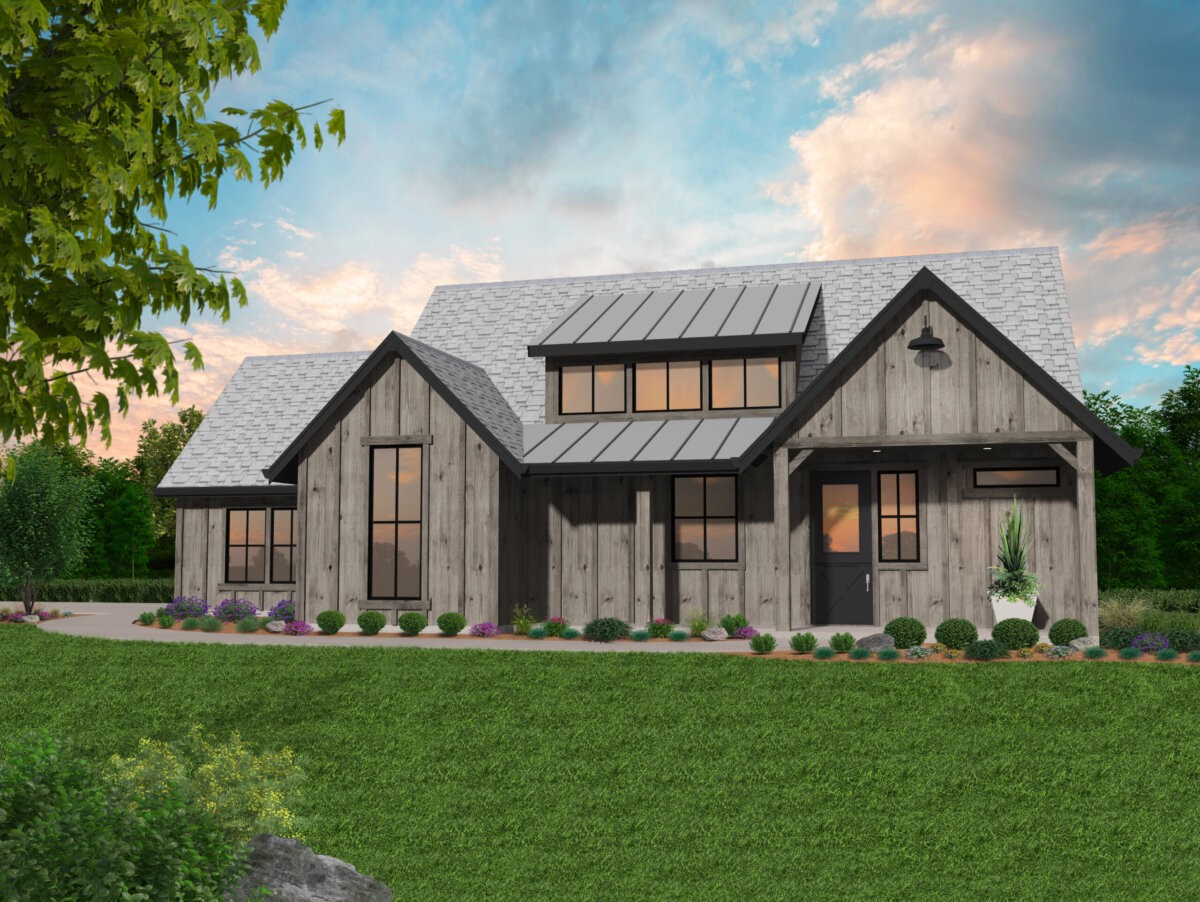
MF-2027
Beautiful Farm Plan Sized Just Right ...
-
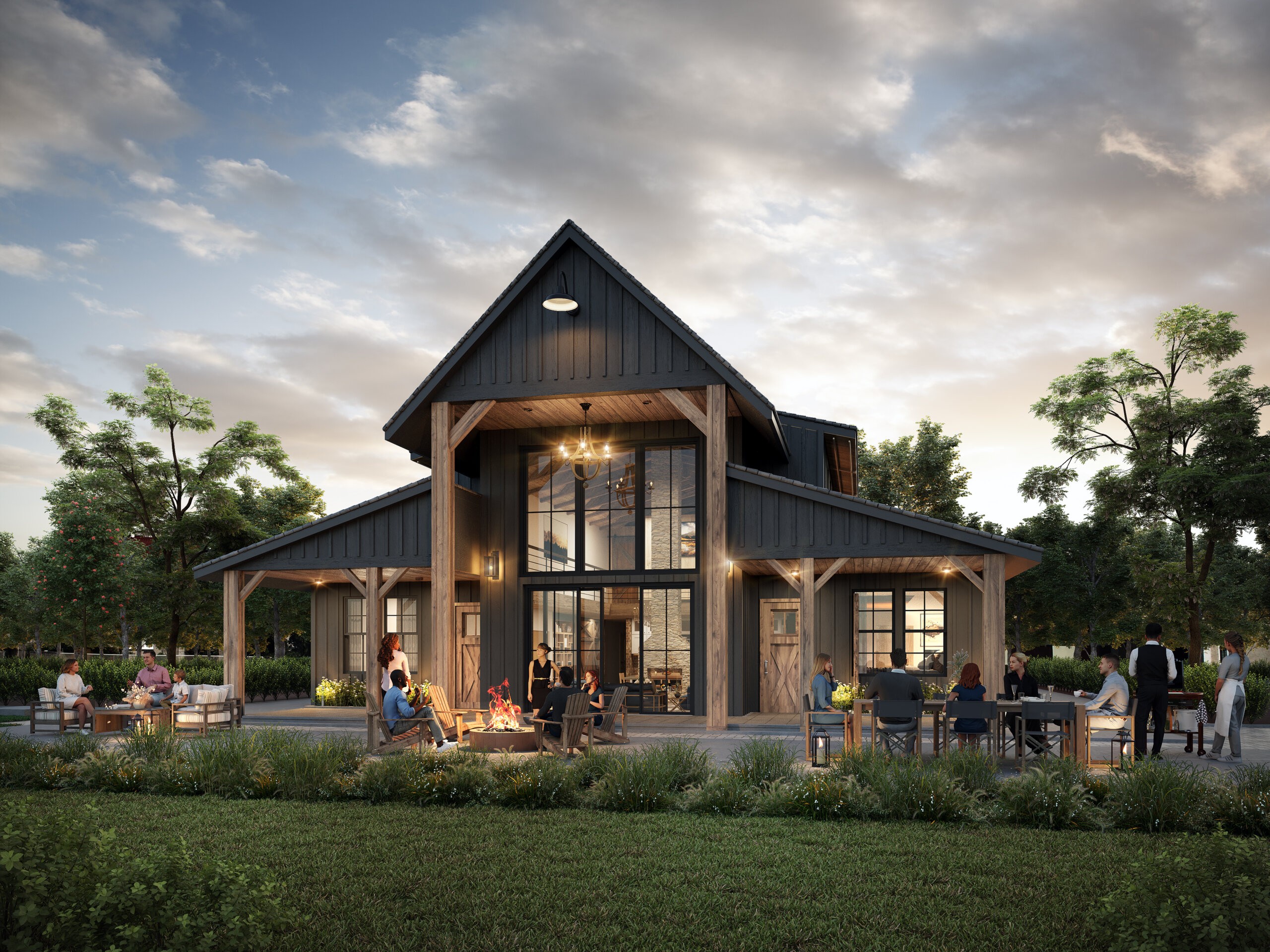
MB-3247
Unbelievably beautiful Best Selling Barn House...
-

X-19-B
Feature Packed One Story Modern Farmhouse ...
-
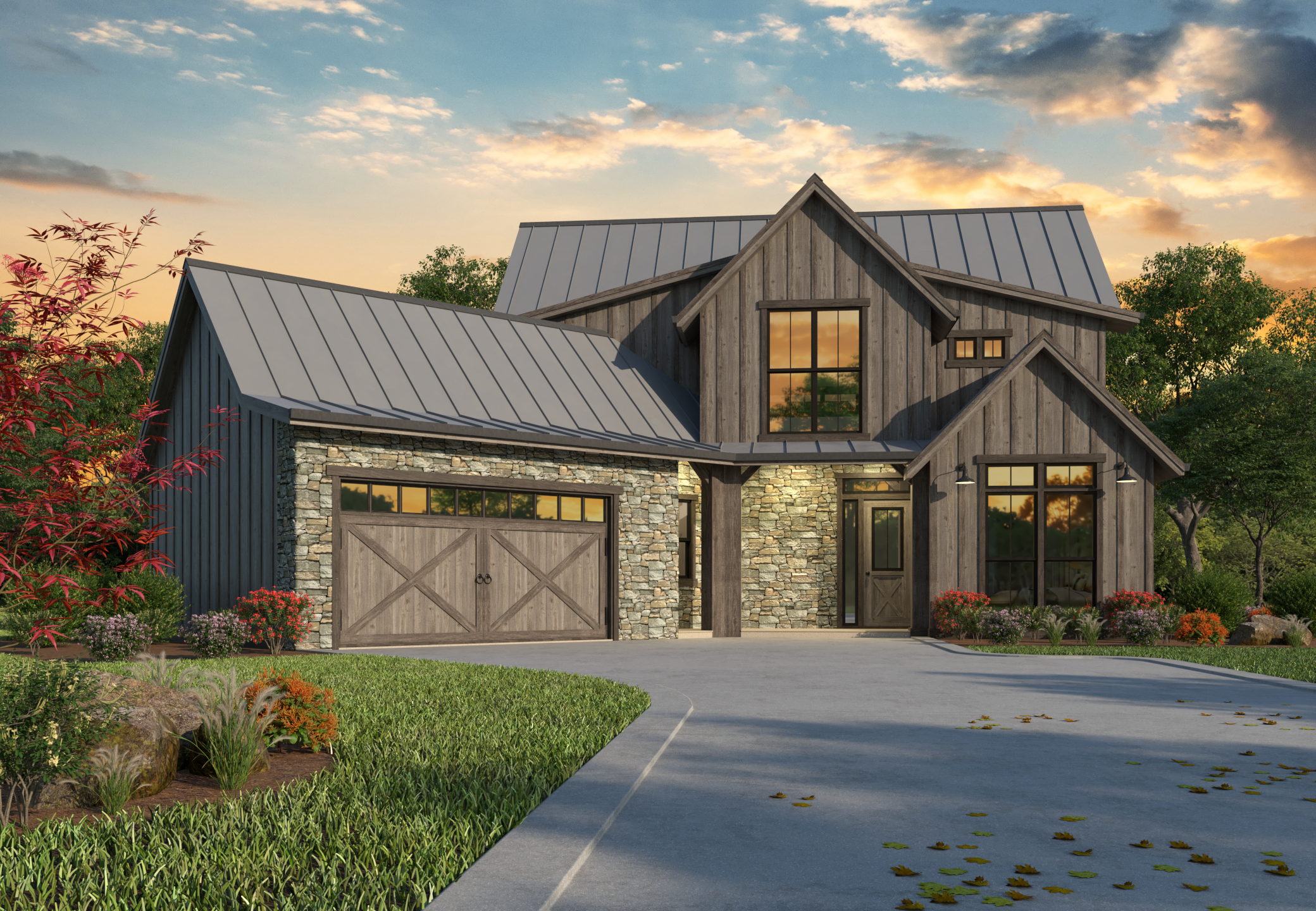
MF-2314
Beautiful Modern Farm Houseplan ...
-
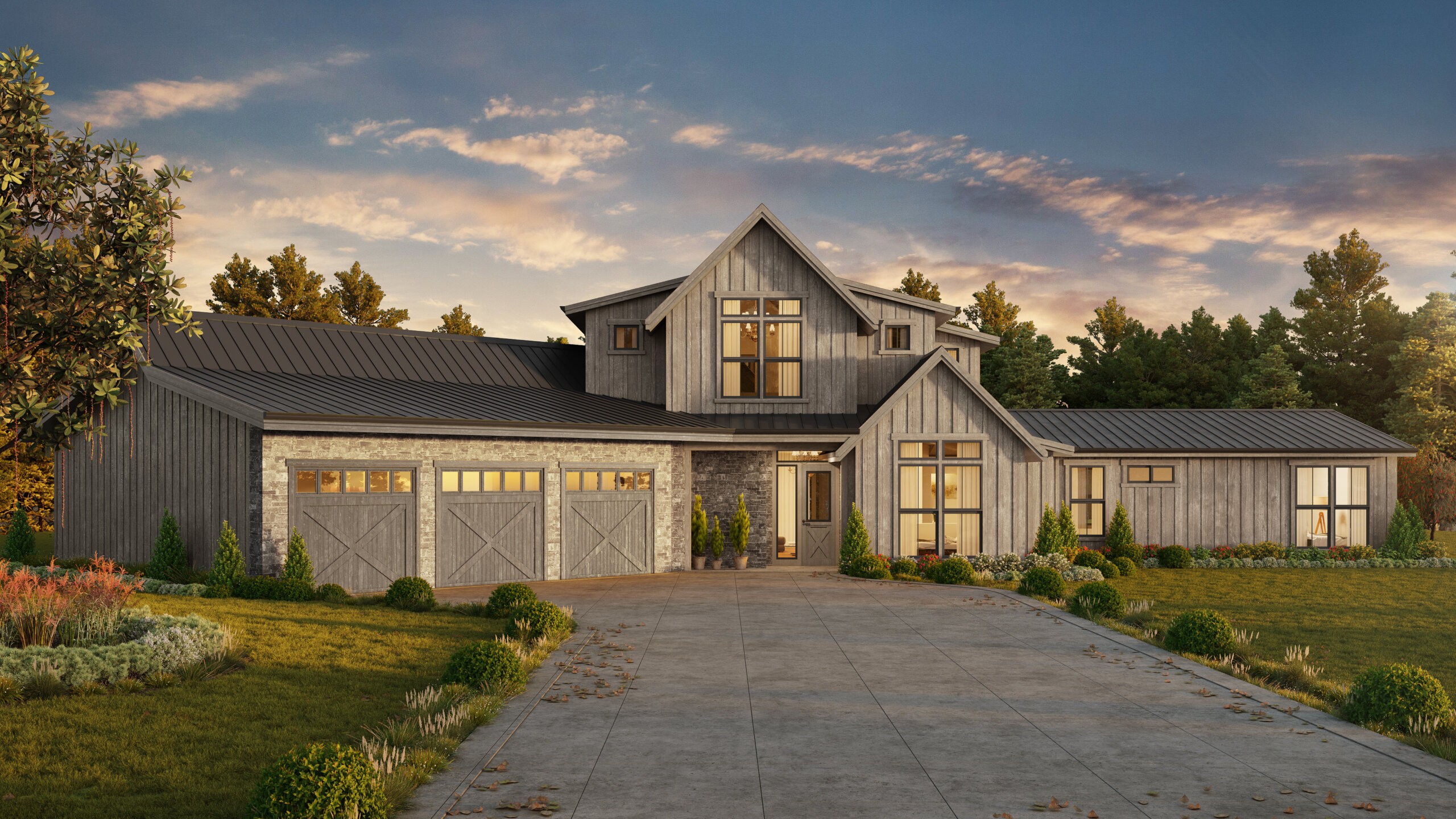
MF-3384
A Family Rustic Farmhouse with Everything. ...
-
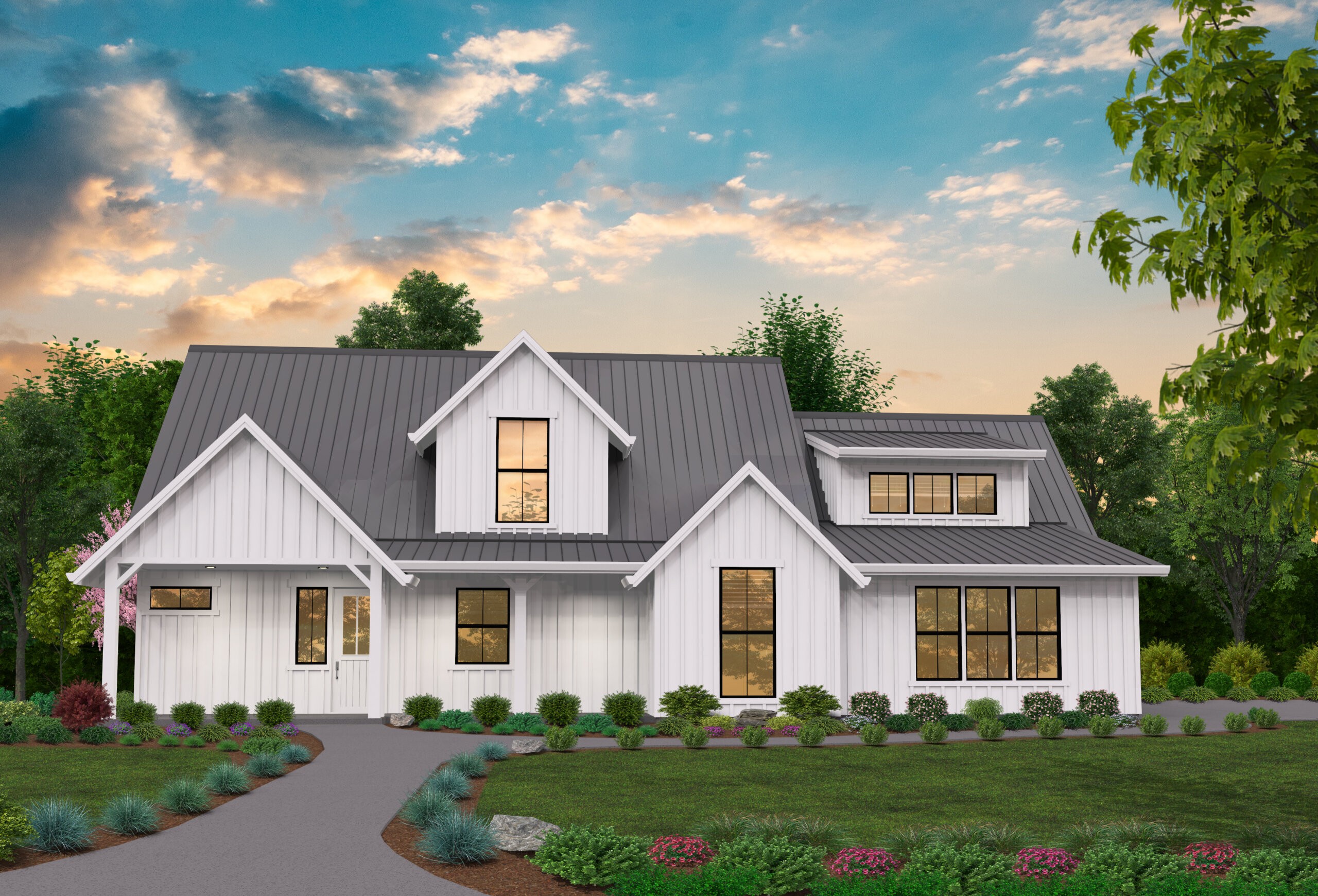
MF-1786
Rustic Barn House Plan
-
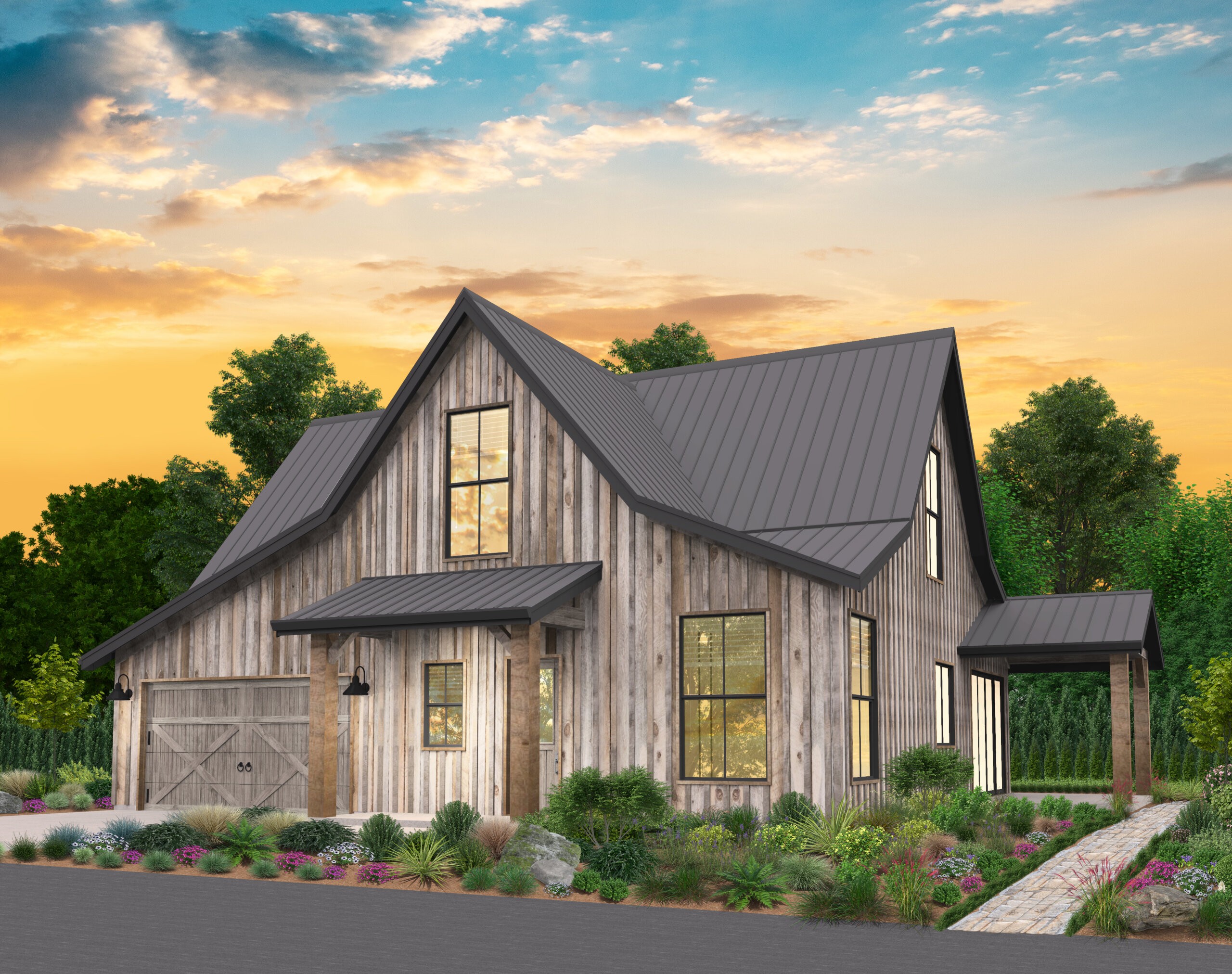
MB-2460
Lovely Two Story Rustic Barnhouse Plan ...
-
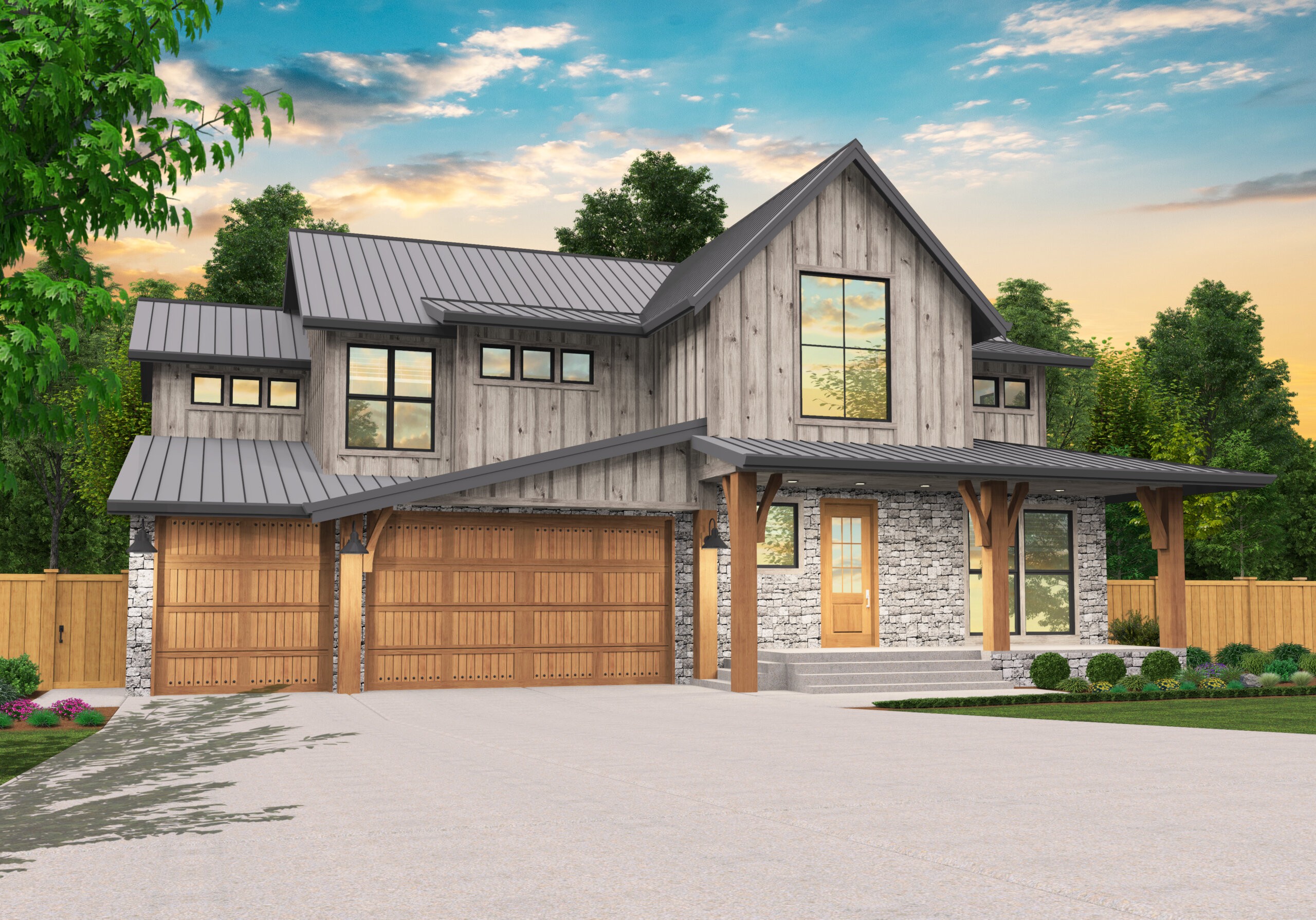
MB-2659
Modern Rustic Farmhouse Style with Killer Floor...
-
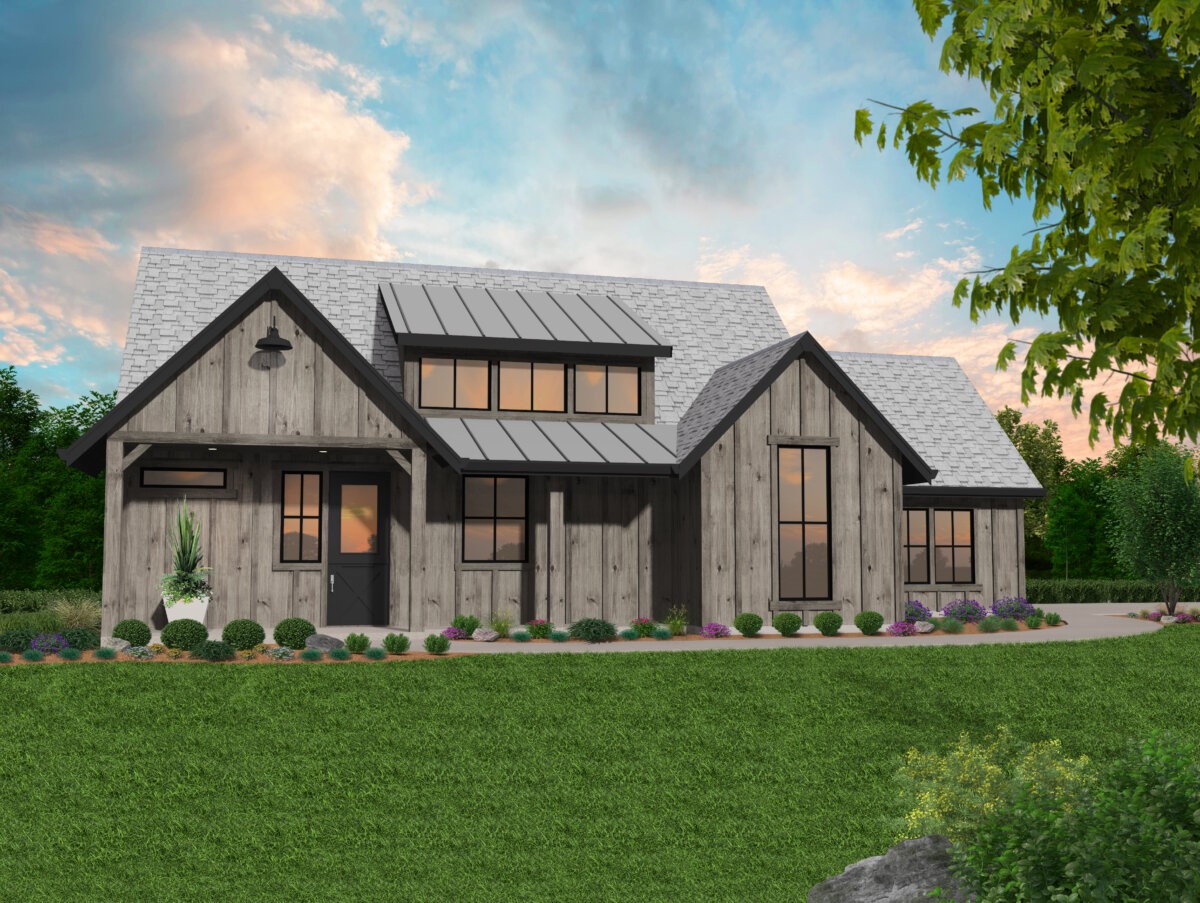
MF-1883
Expanded Version of Popular Farm House Plan ...
-
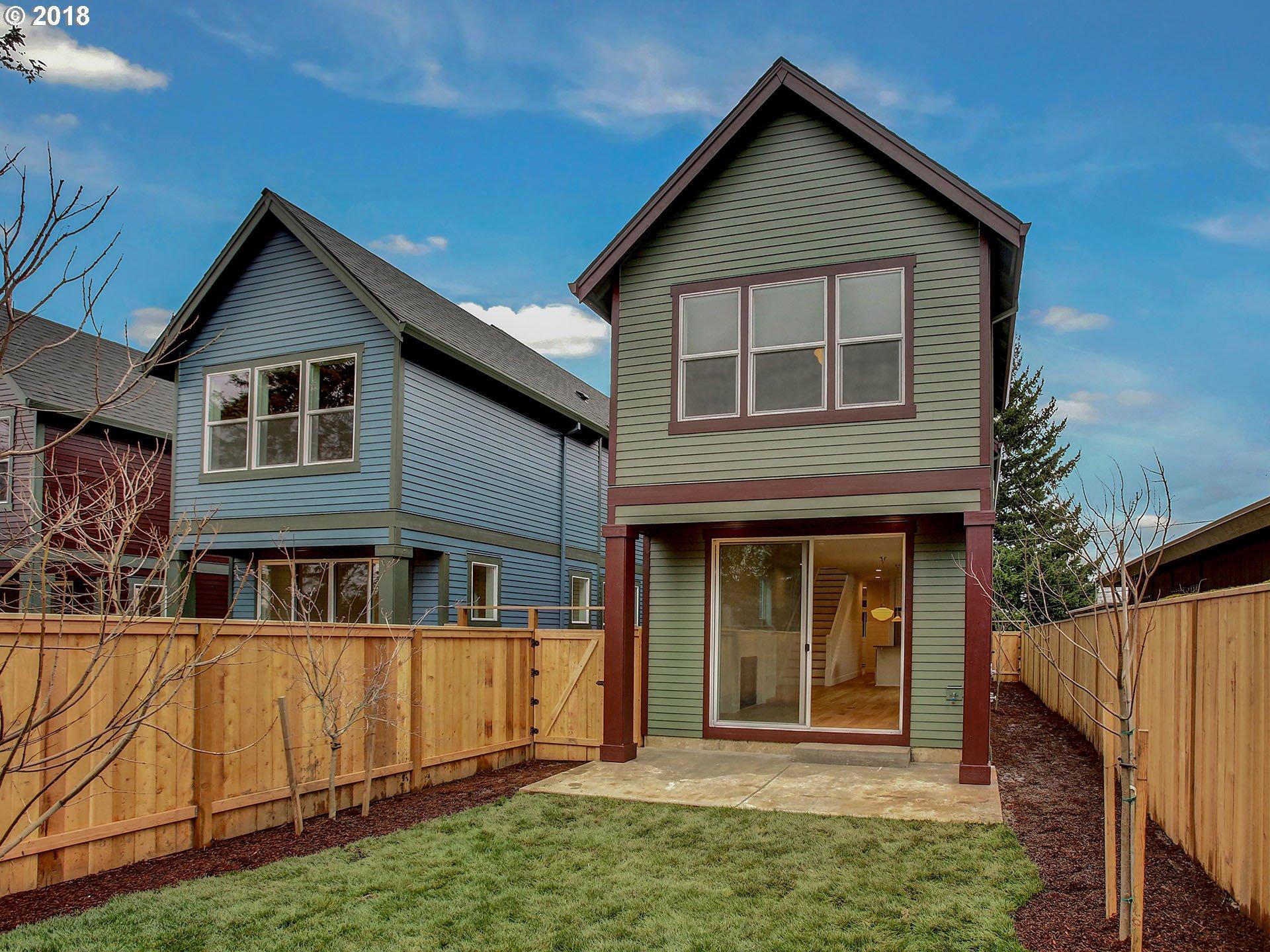
MM-2249
Portland approved Modern Farm House Plan ...

