Cottage Style(197 items)
Showing 121–140 of 197 results
-
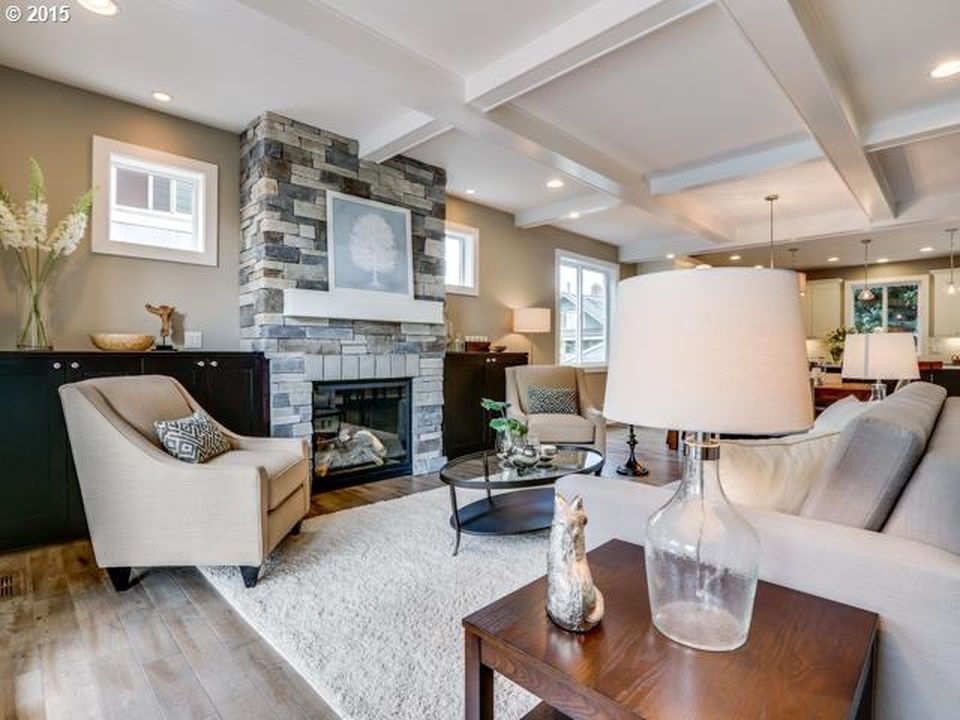
m-2404G
Unique Cottage House Plan with Bonus Room ...
-
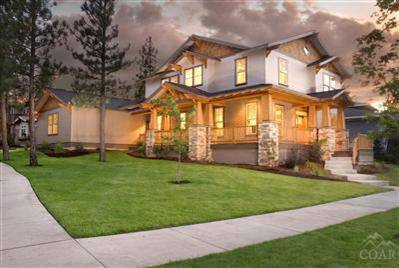
M-2264GL
This Traditional, Craftsman, and Country styled...
-
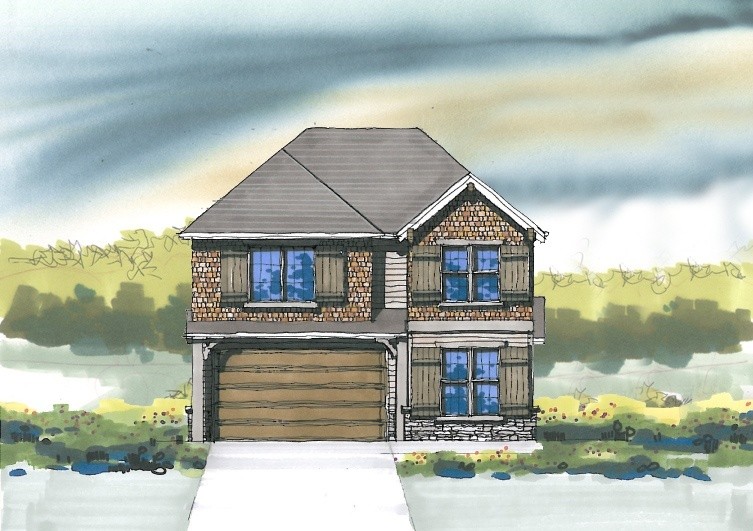
M-2377GF
-
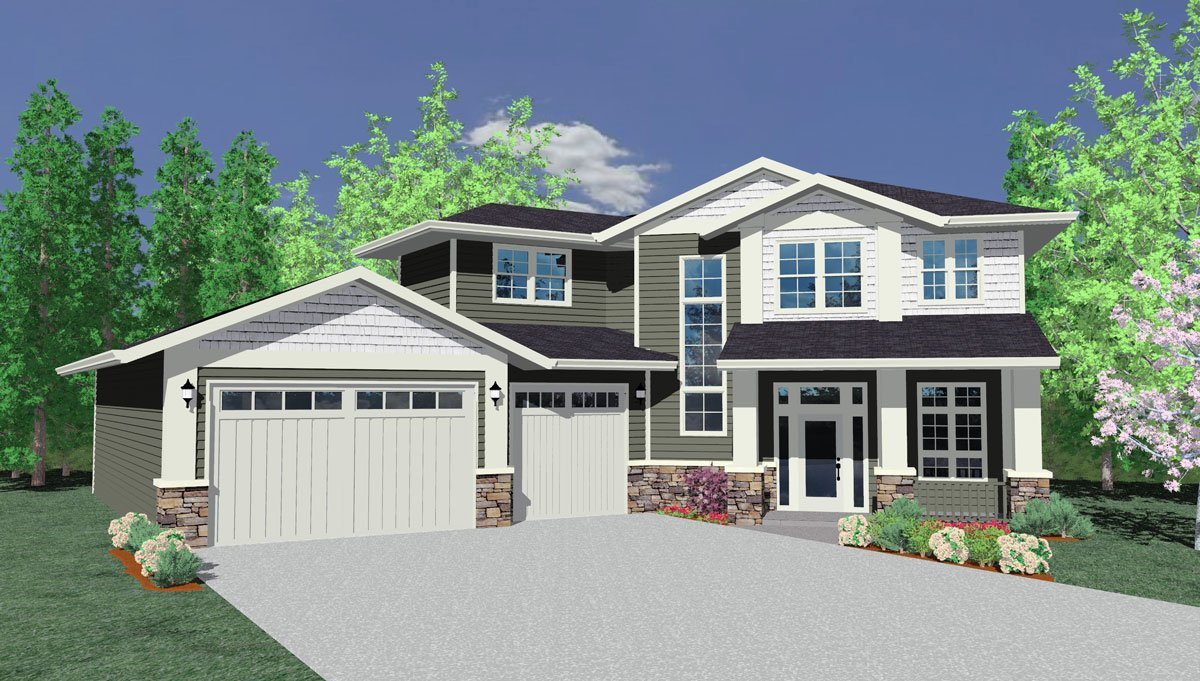
MSAP-2375g
Two Story Craftsman House Plan for cul-de-sac lot ...
-
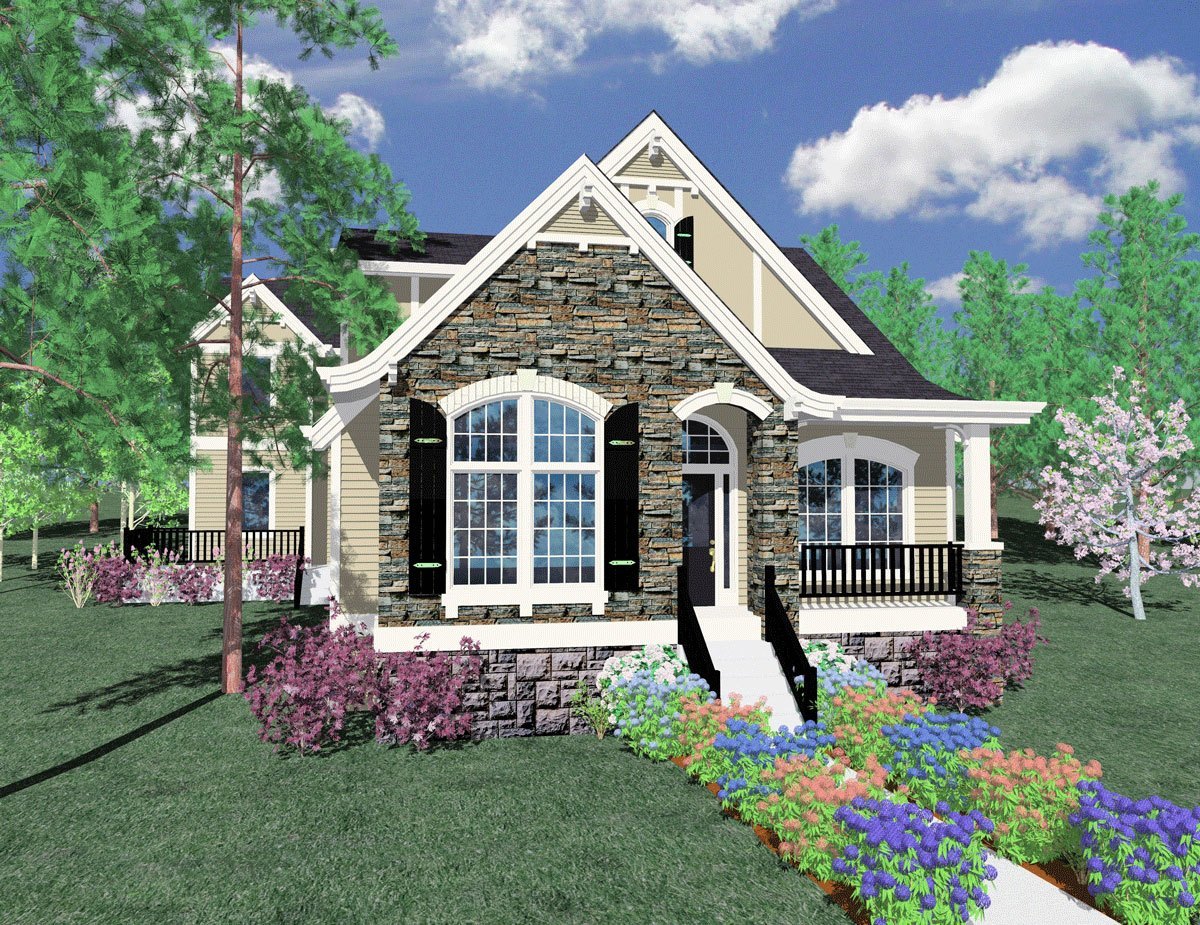
M-1920
This mangificently designed home has a look that...
-
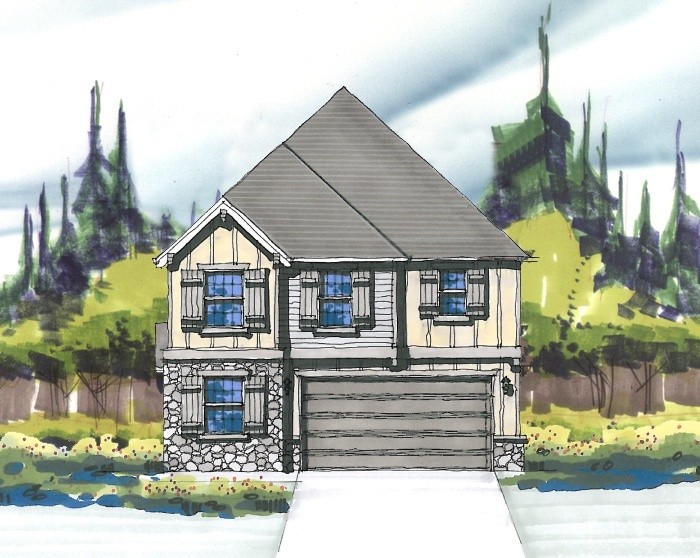
M-2360GF
-
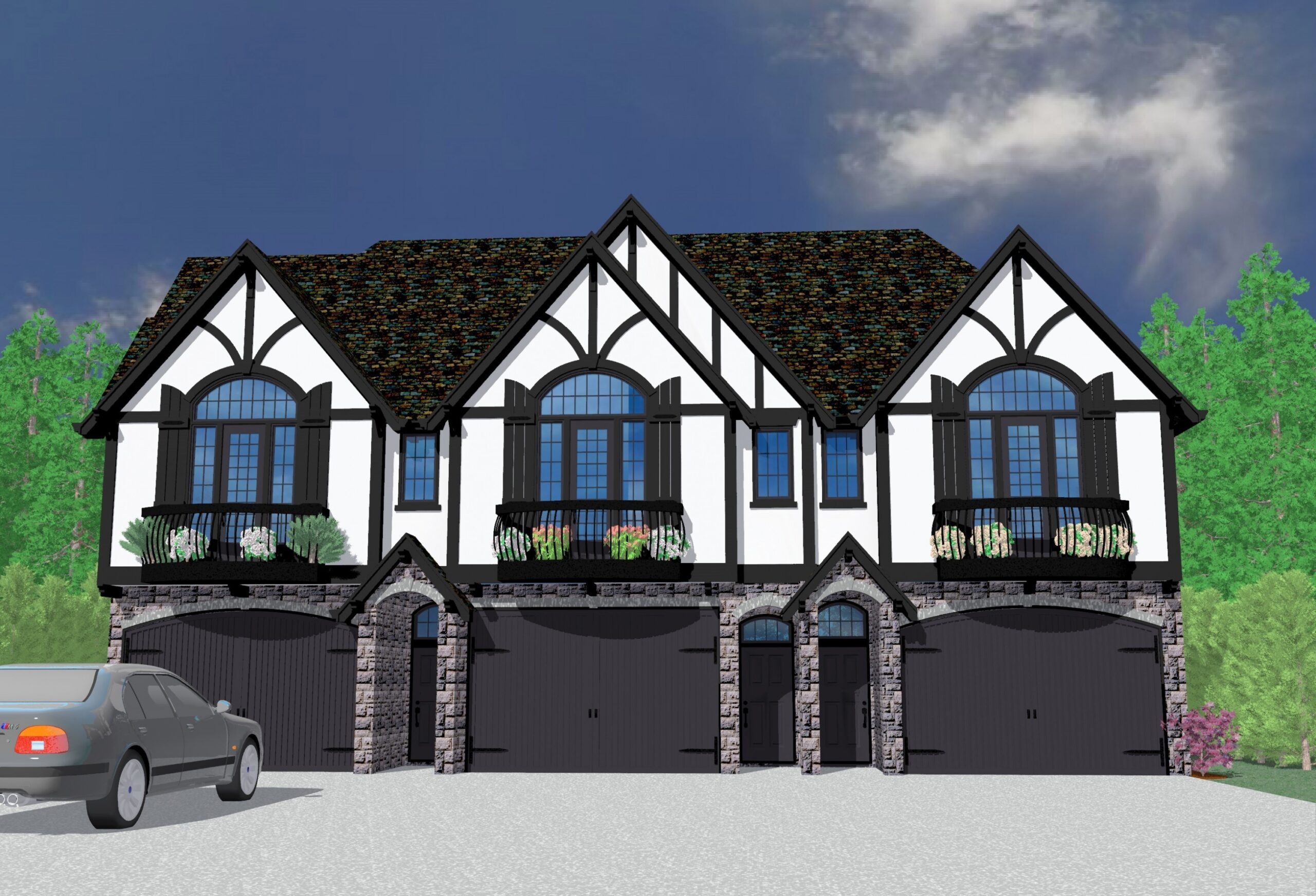
MA-1872-1890-1880
This beautiful and very popular tri-plex house...
-
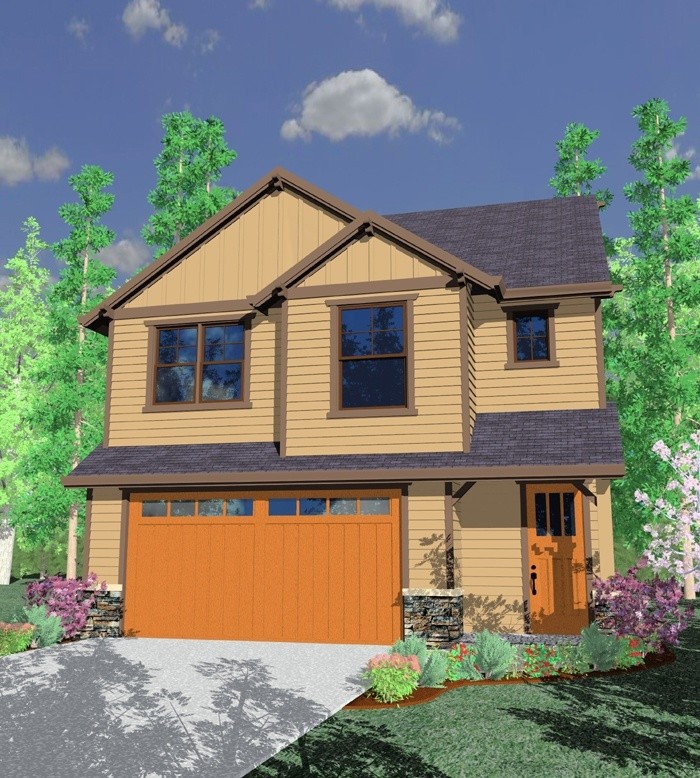
M-2345WC
-
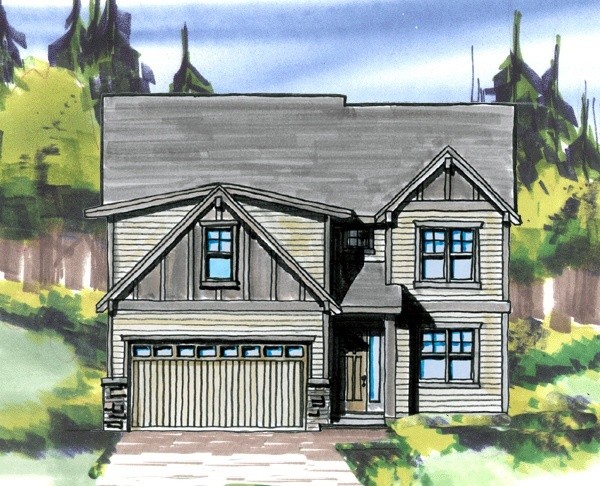
M-2344-MB
This Traditional, Transitional and Craftsman...
-
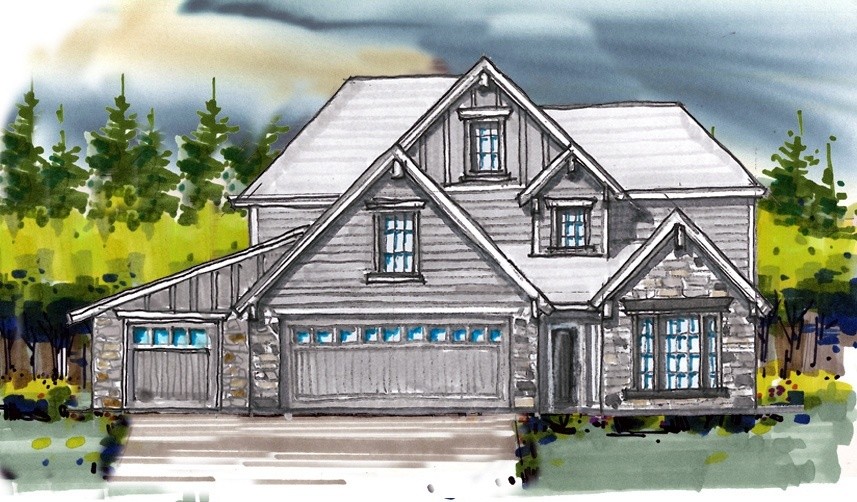
M-2339 SHK
This Sunset Heights Plan has Traditional,...
-
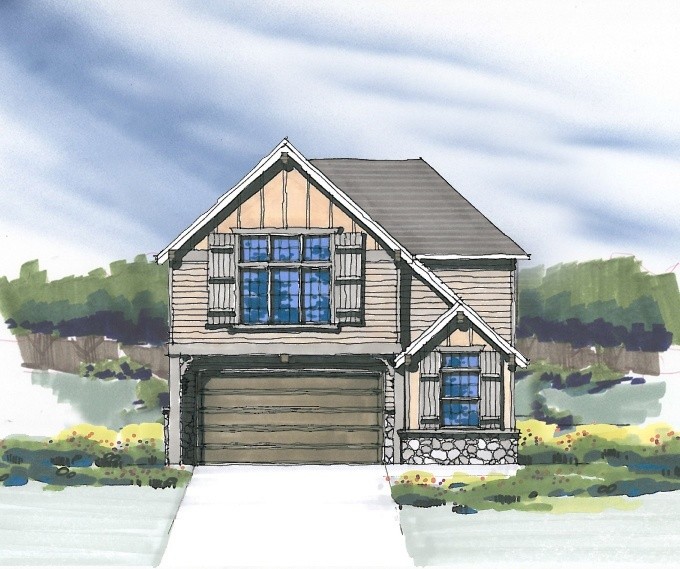
M-2325GF
-
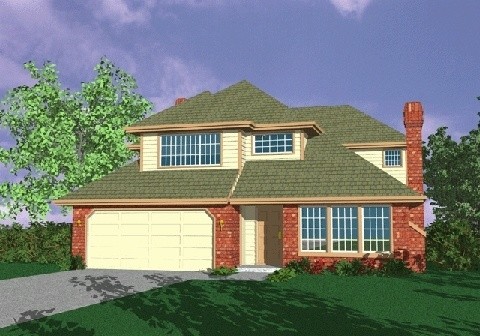
M-2135
When I designed this home I set out to put...
-
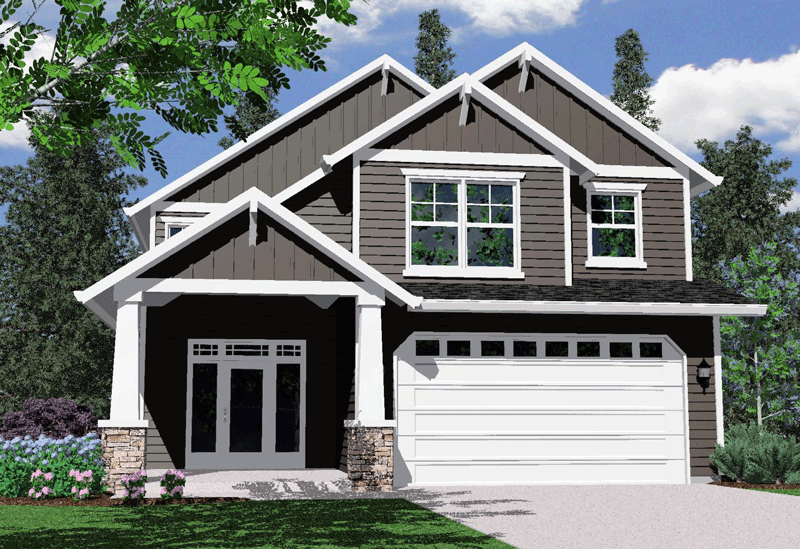
M-2260
M-2260 Narrow Craftsman Two Story House Plan ...
-
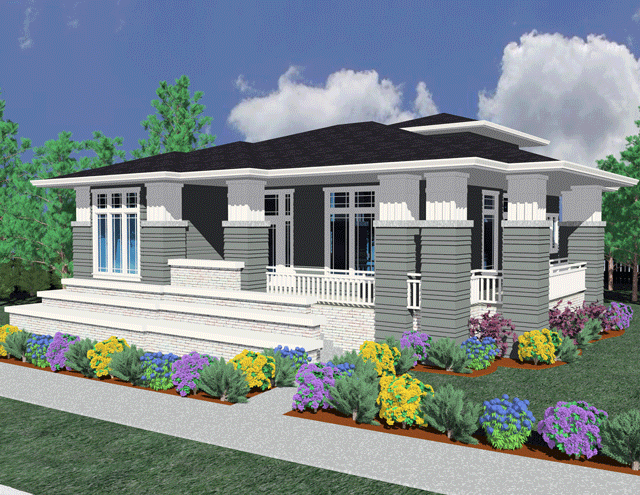
M-1990GL
We are happy to bring this exciting "Not Too Big...
-
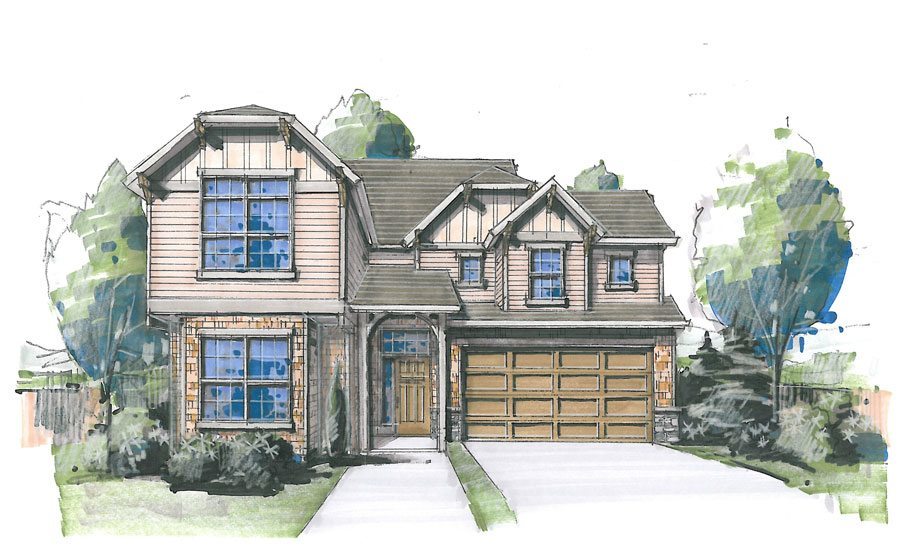
M-2230AH
-
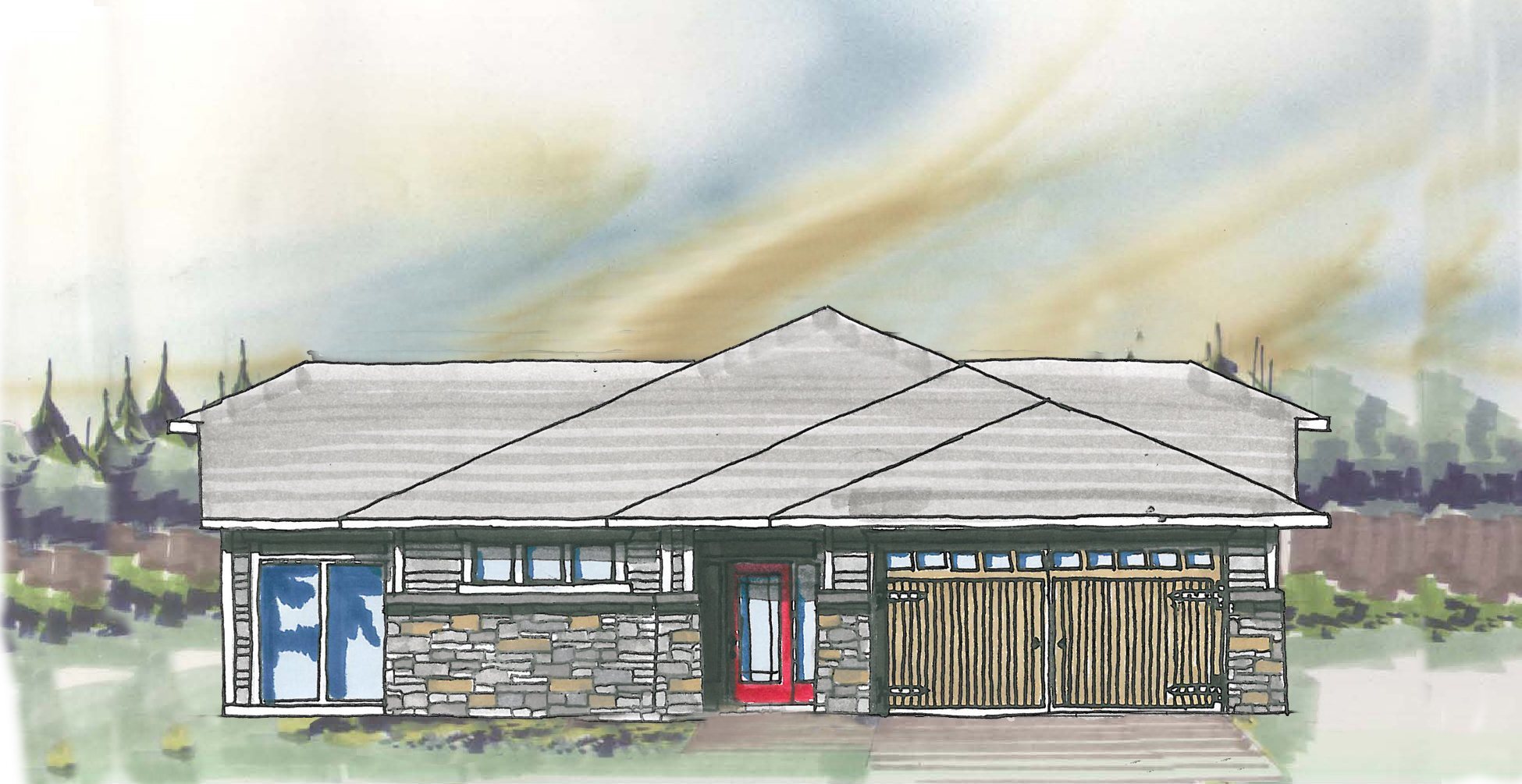
M-2214-KG
A Transitional, Craftsman, and Contemporary Style,...
-
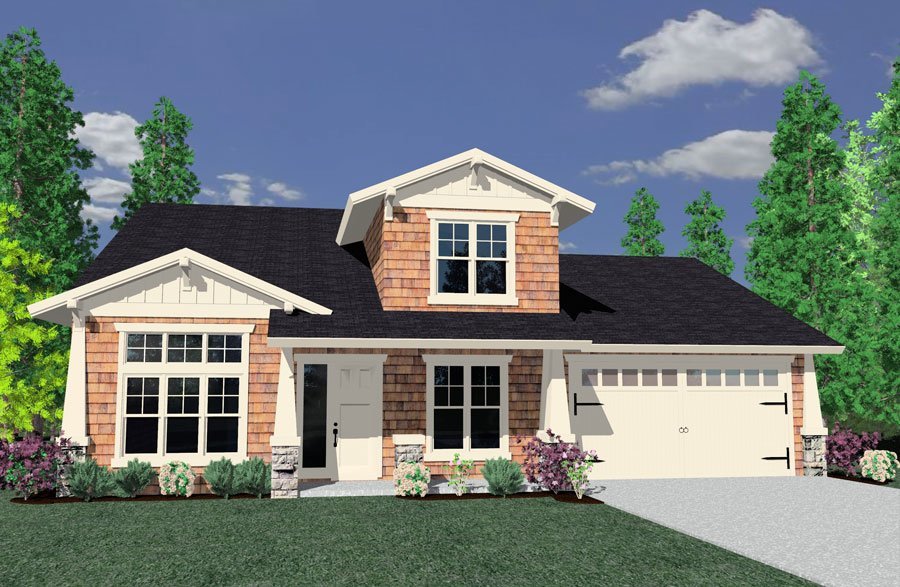
M-2116
This is just an outstanding solution to the...
-
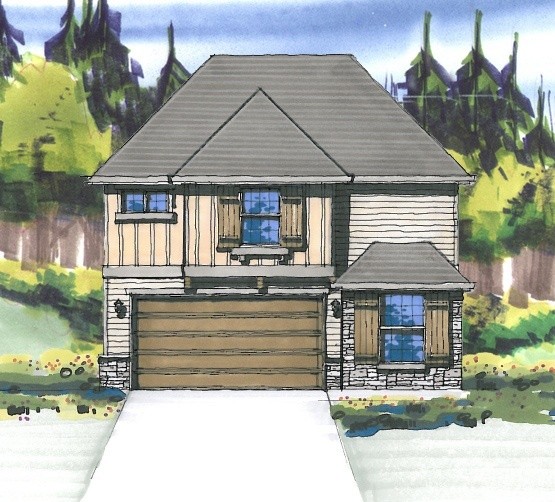
M-2204AGF
-
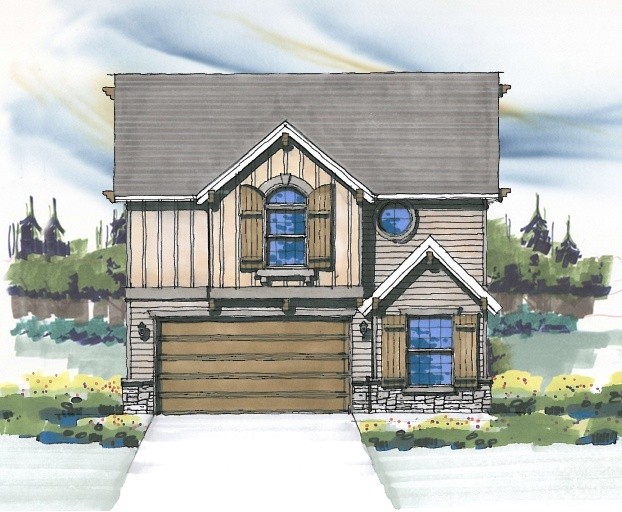
M-2204GF
-
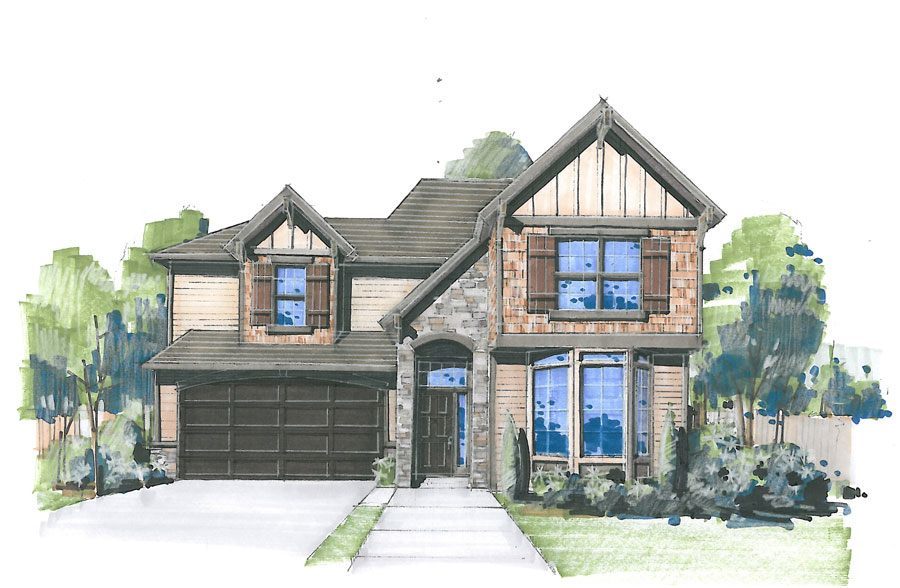
M-2202-AH
“House plans by Mark Stewart” offers you a...

