Cottage Style(197 items)
Cottage House Plans
A Cottage is, typically, a small house. The word comes from England where it originally was a house that has a ground floor, with a first, lower story of bedrooms which fit within the roof space.

In many places the word cottage is used to mean a small old-fashioned house.
In modern usage, a cottage is usually a modest, often cozy dwelling, typically in a rural or semi-rural location. In the United States the word cottage is often used to mean a small holiday home. However there are Cottage House Plans in cities, and in places such as Canada the term generally exists with no connotations of size at all. If you have any questions about ordering these home plans online don’t hesitate to give us a call or email.
Shop, or browse photos of our broad and varied collection of Cottage House Plans below. If you have any questions about these home designs, or how to order the house plans online, just let us know!
Showing 1–20 of 197 results
-
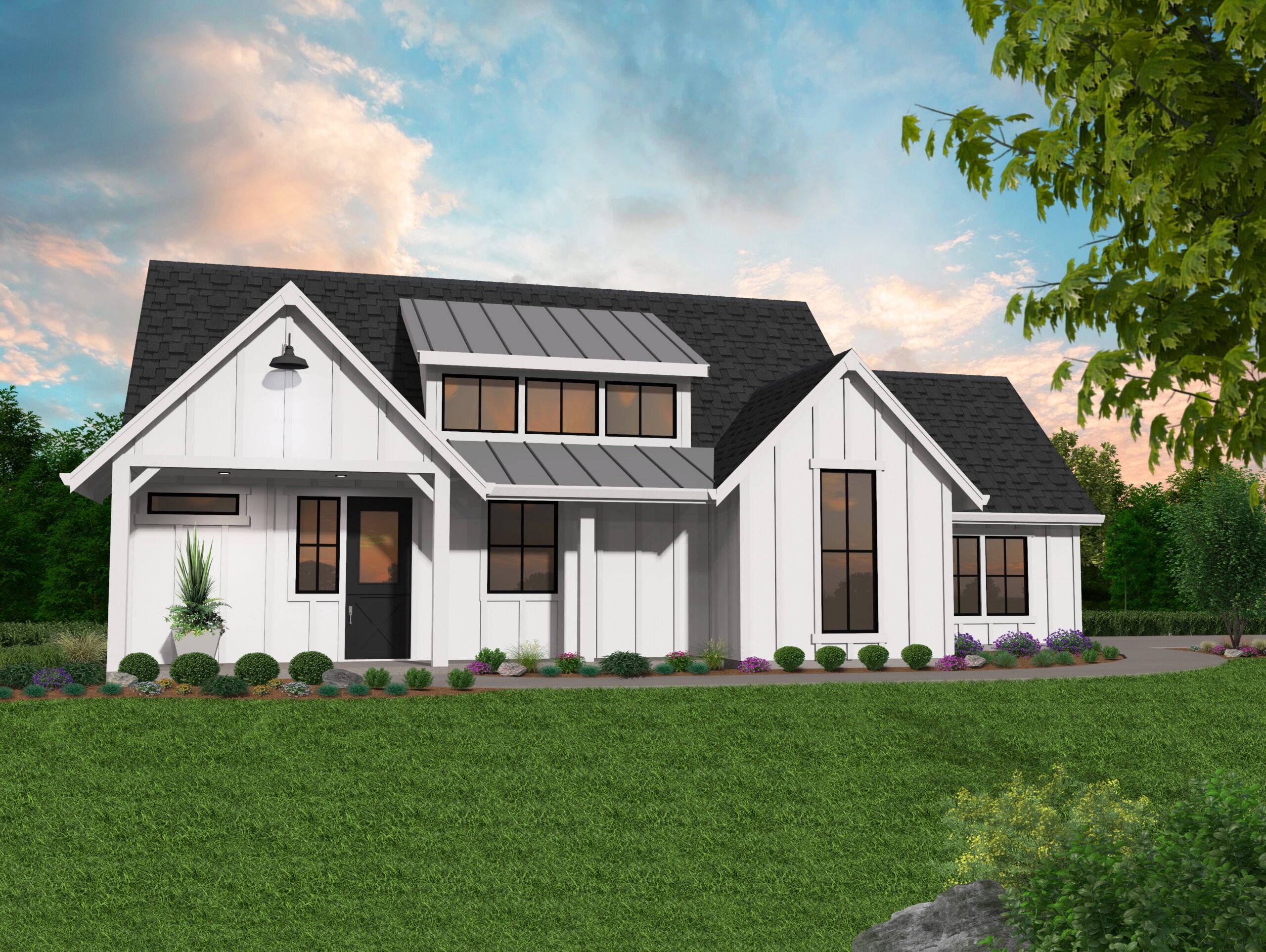
MF-986
The Magnificent Rustic Farmhouse with Everything...
-
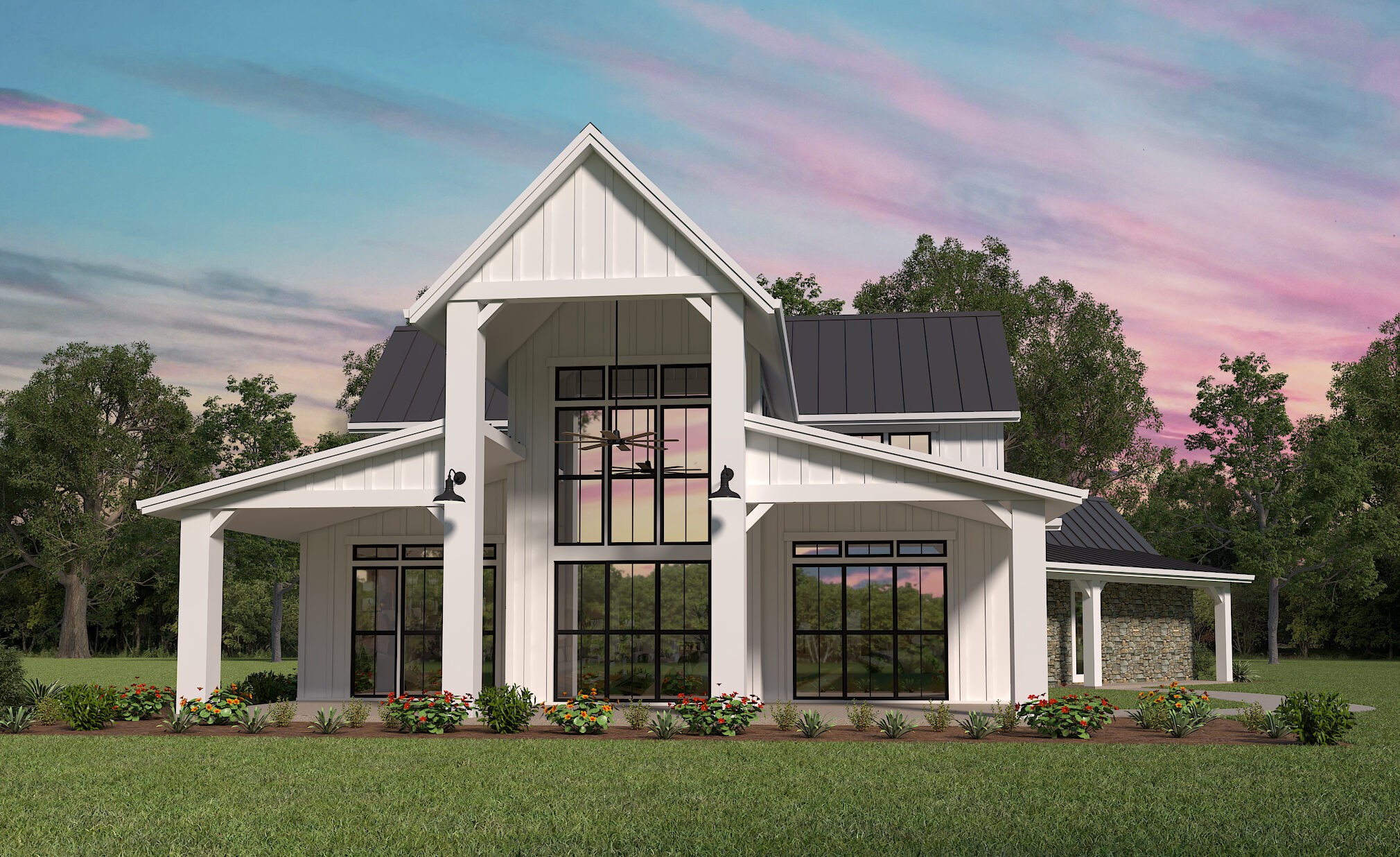
MF-2950
Gorgeous Two Story Farmhouse Built for a View ...
-

MB-781
Cozy, Skinny Rustic Home
-

X-19-B
Feature Packed One Story Modern Farmhouse ...
-
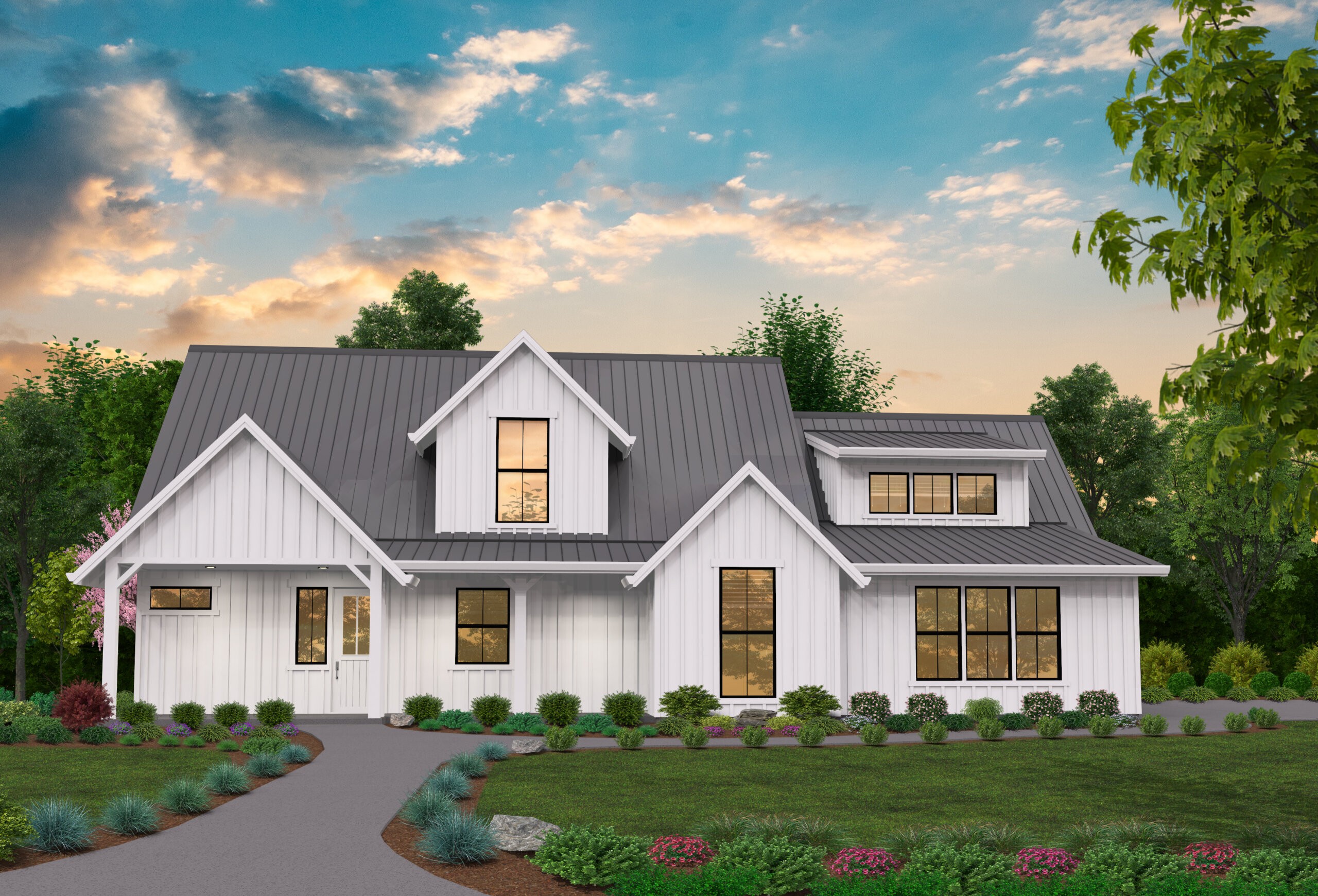
MF-1786
Rustic Barn House Plan
-
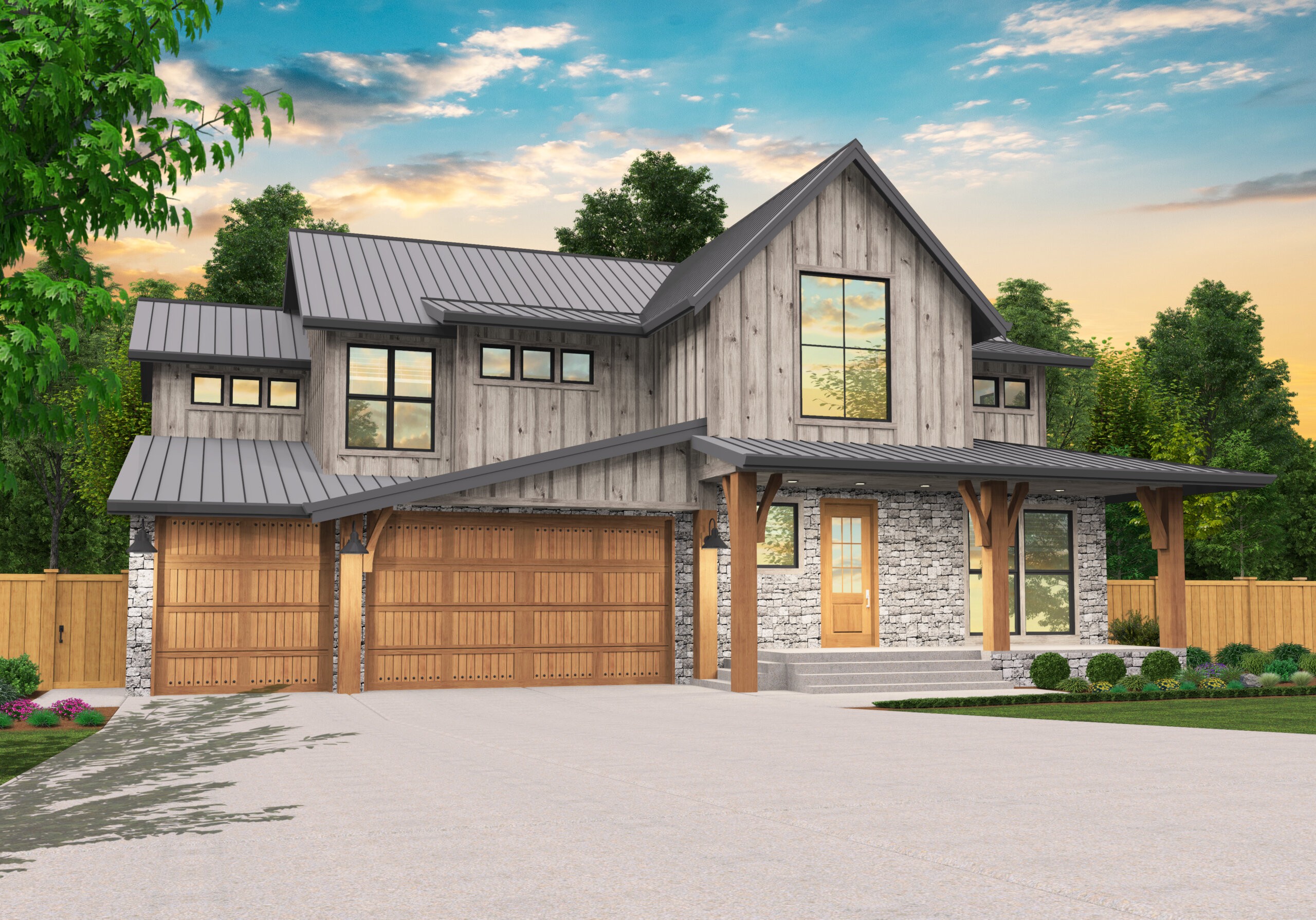
MB-2659
Modern Rustic Farmhouse Style with Killer Floor...
-
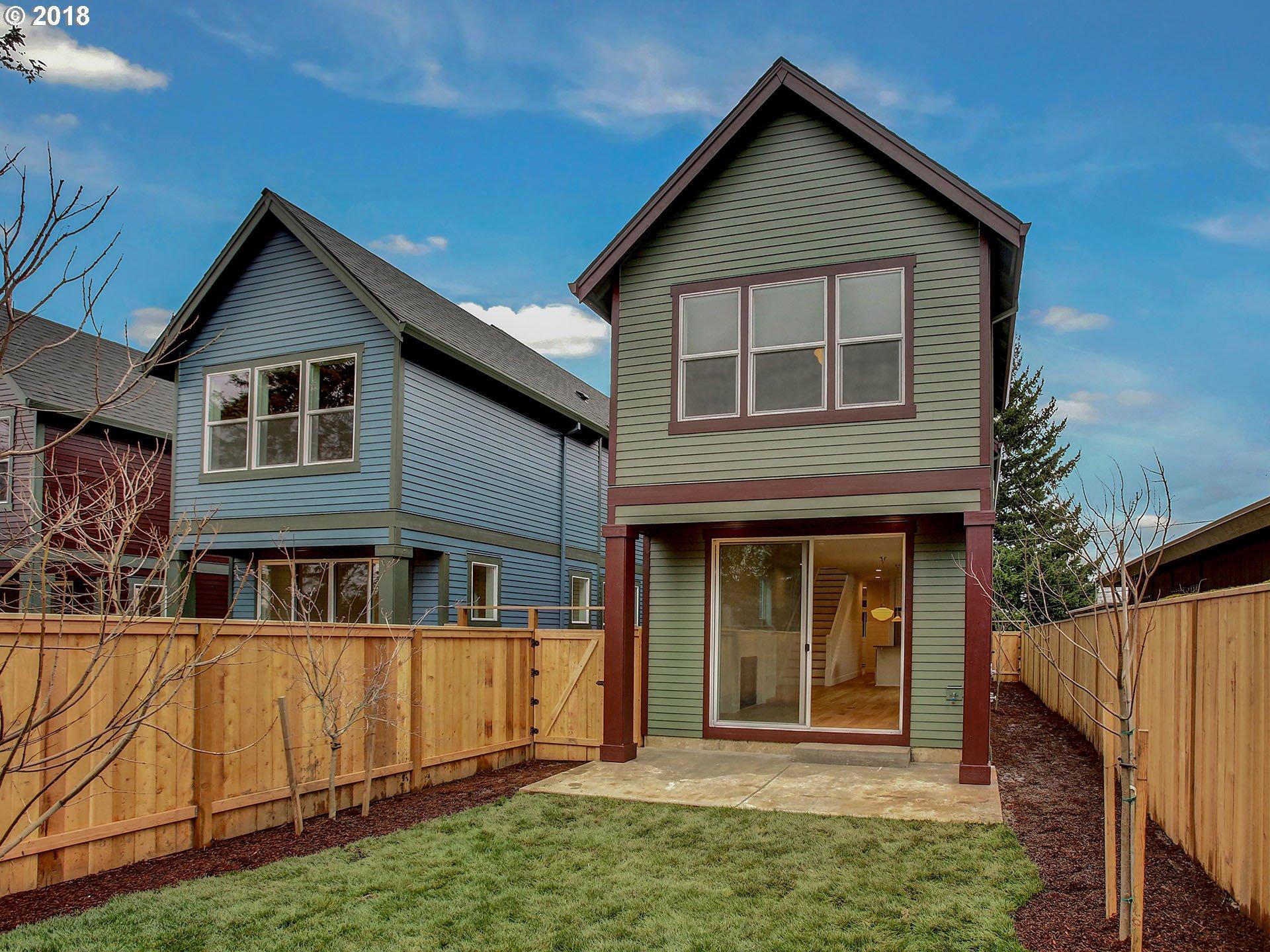
MM-2249
Portland approved Modern Farm House Plan ...
-
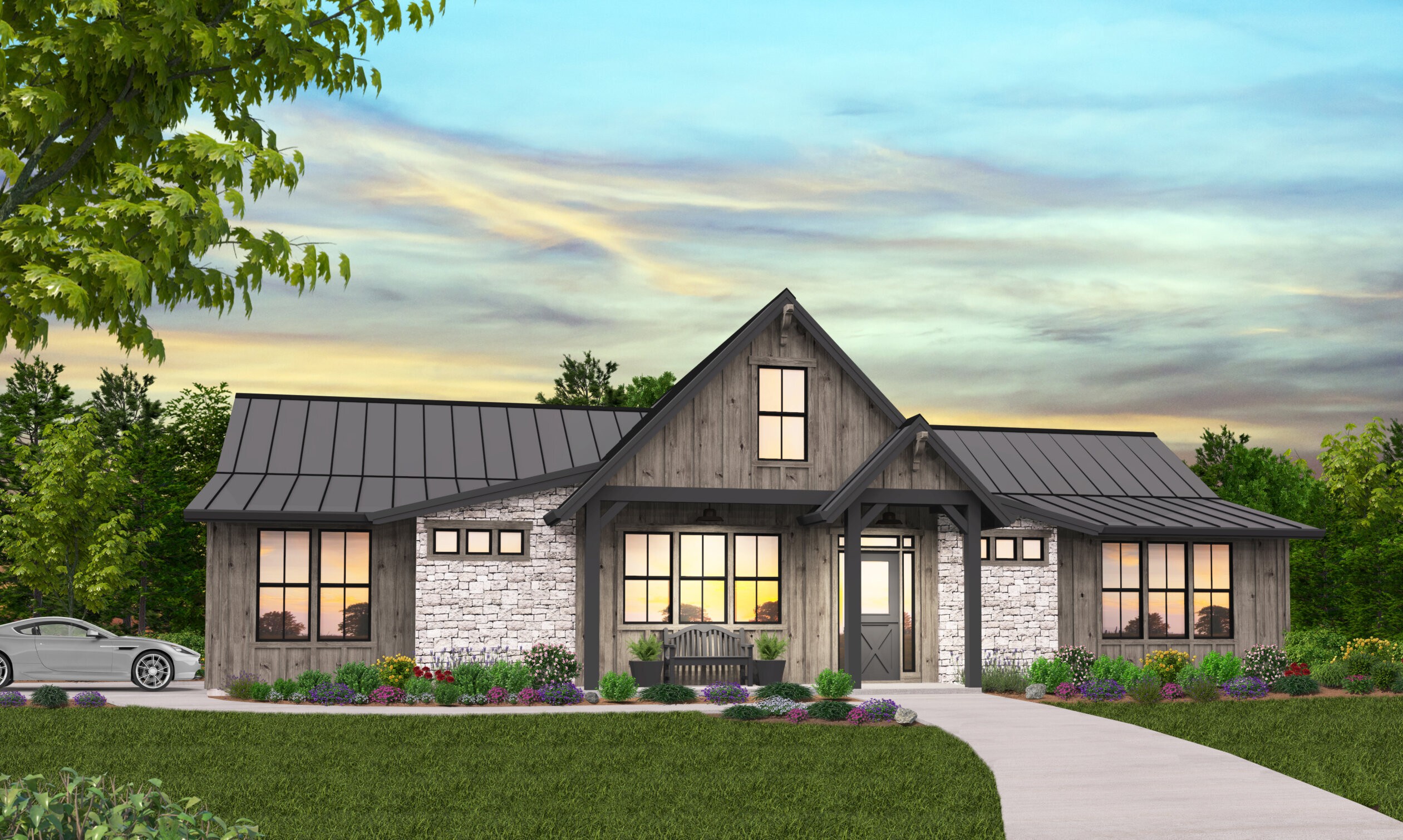
MF-2515
Feature Packed One Story Modern Farmhouse ...
-
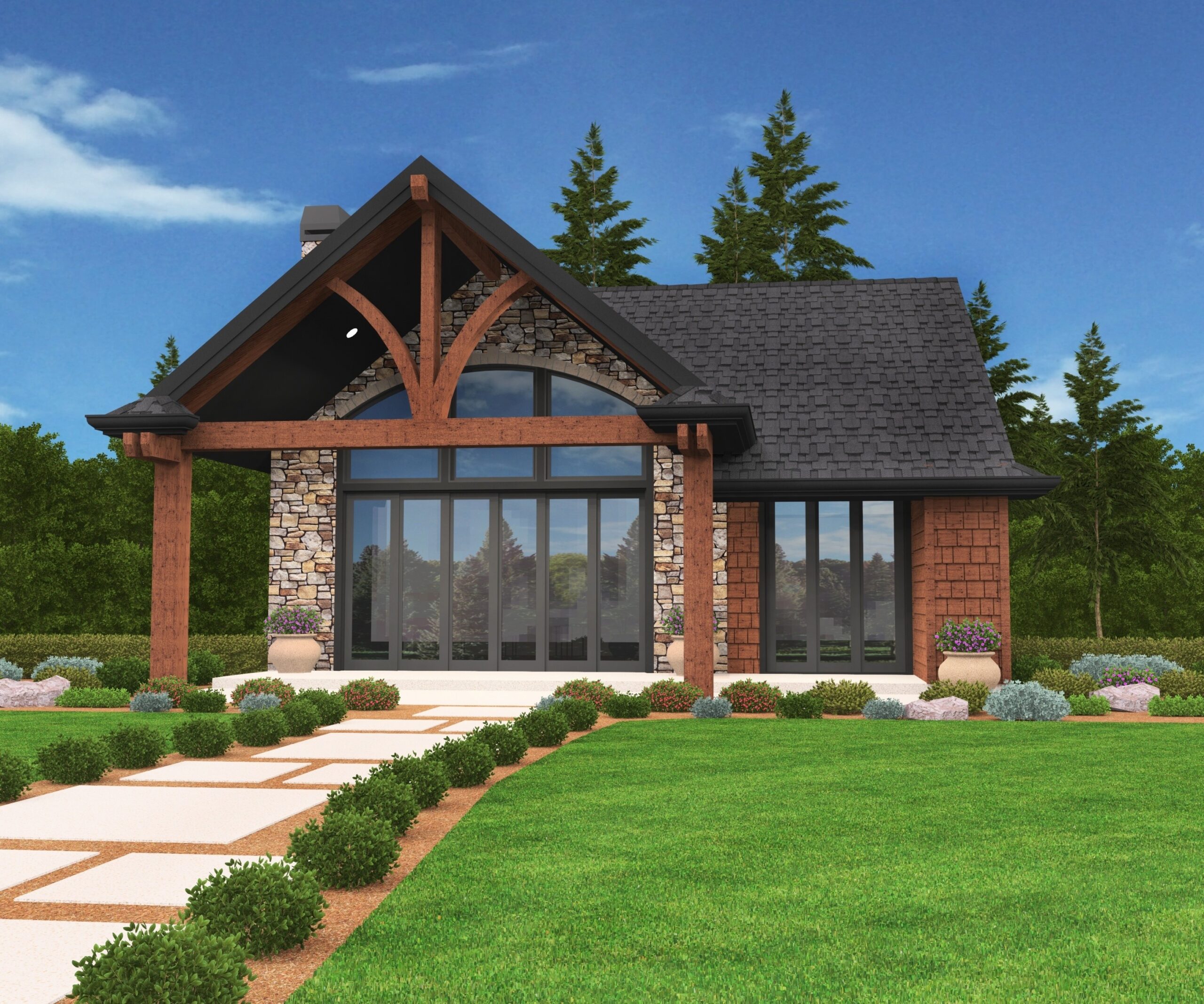
MMA-640-J
Lodge Living in a Small Cabin House Plan under 650...
-
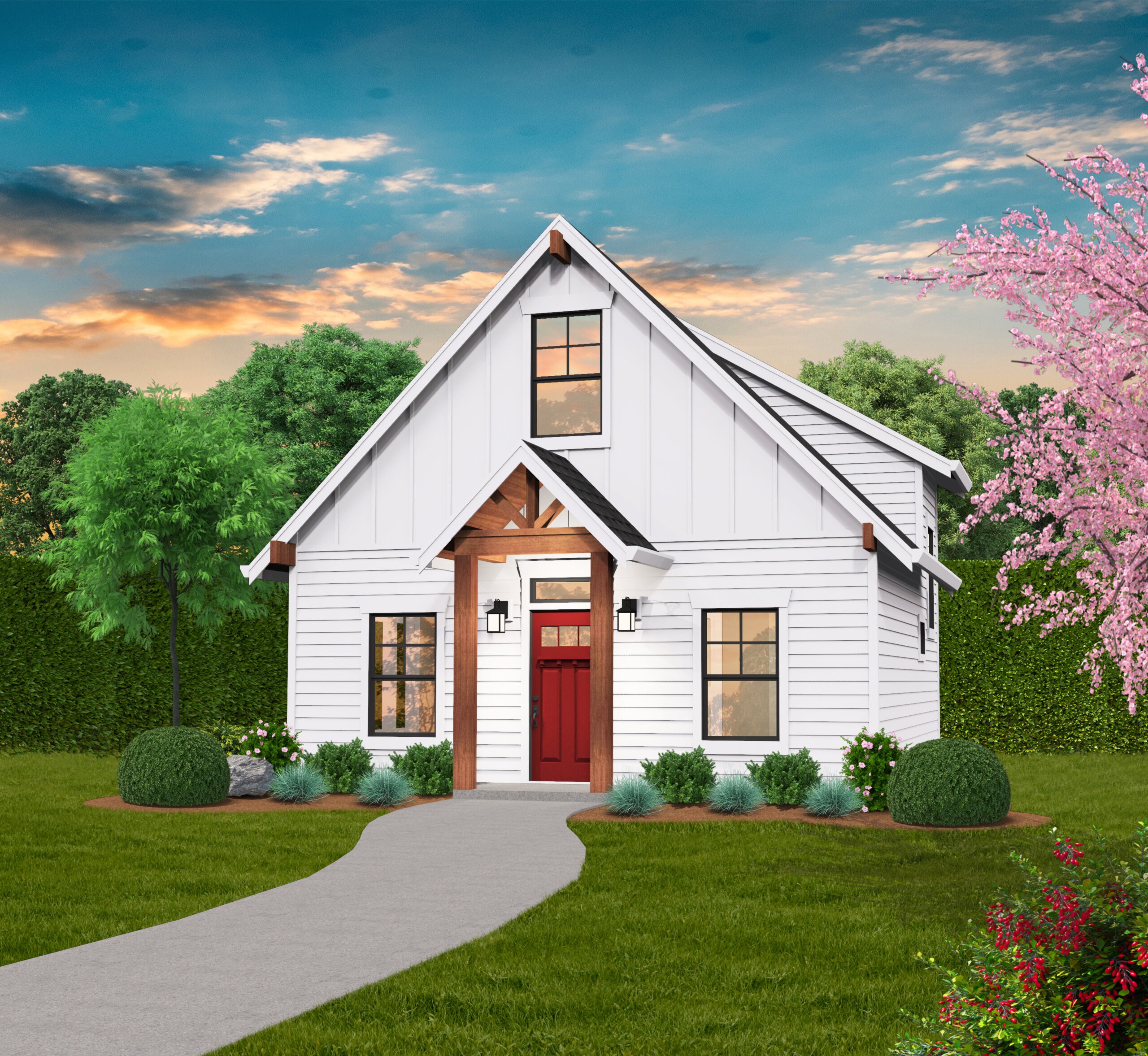
MST-868
A Charming Two Bed / Two Bath Farmhouse Plan ...
-
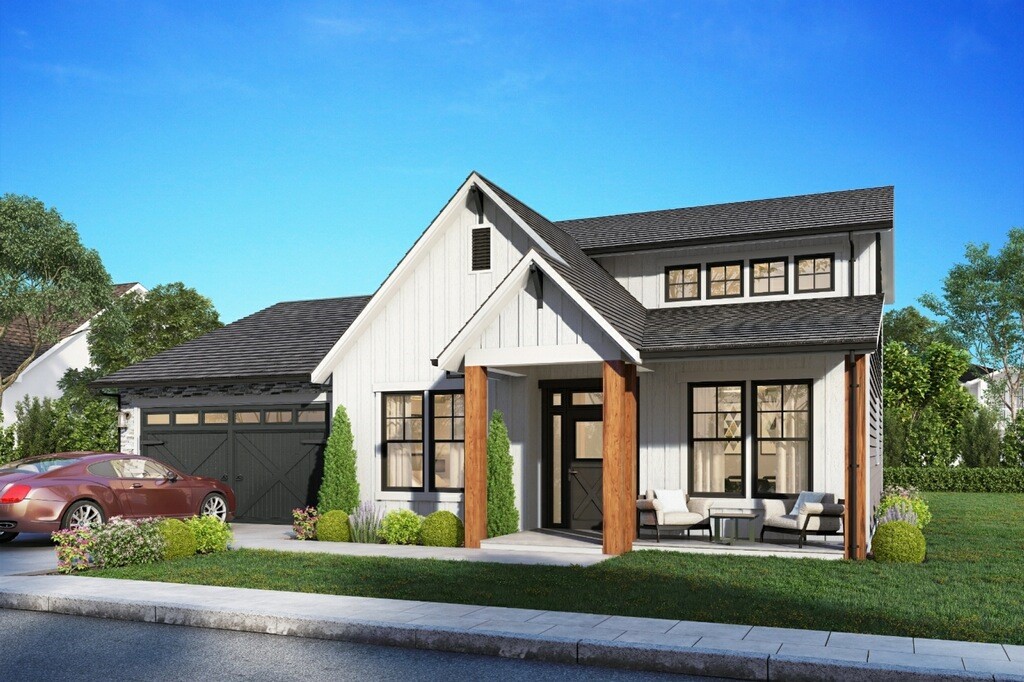
M-2328-WC-1
Two Story Modern Farmhouse with Room to Spread...
-
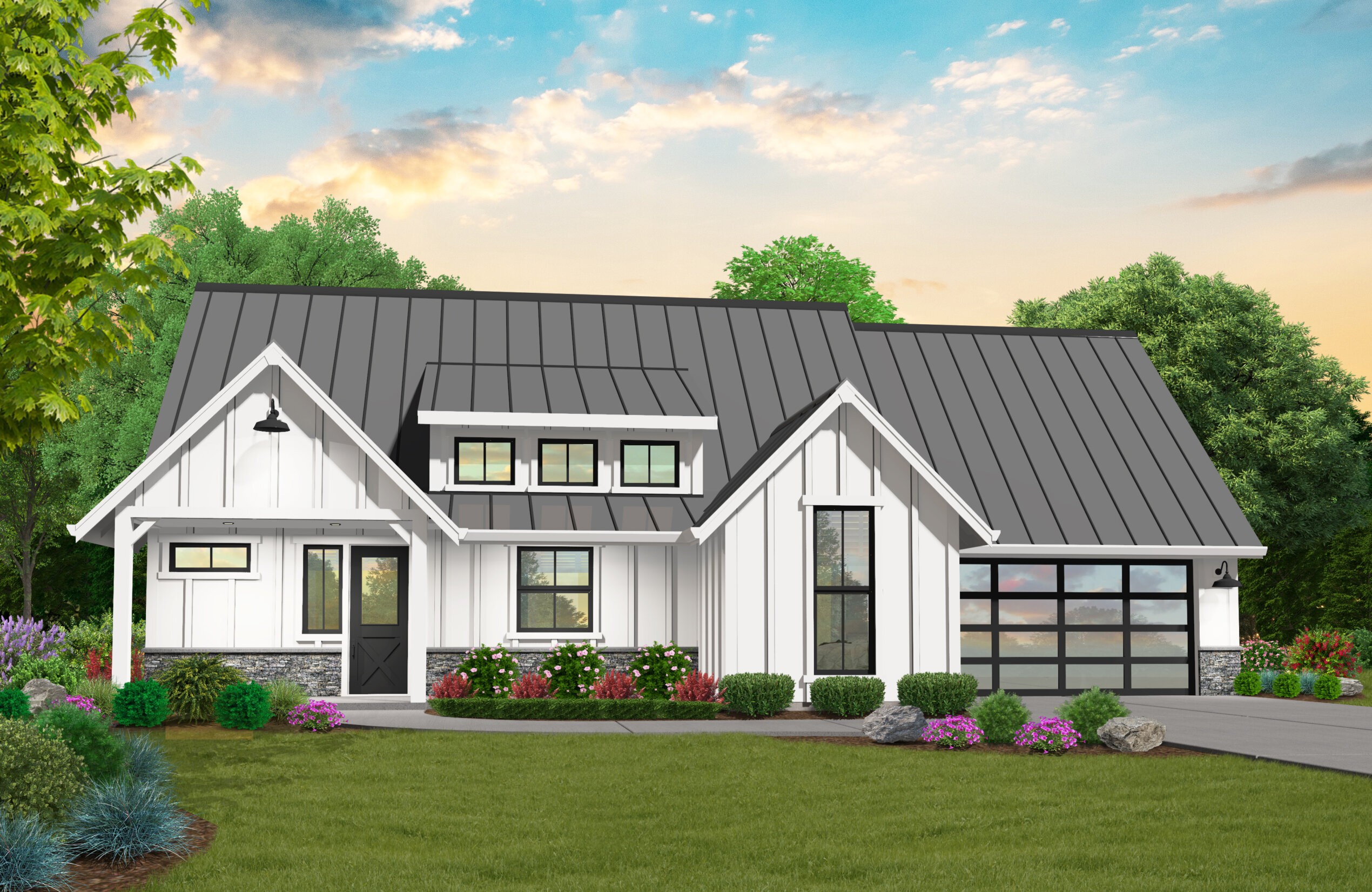
MF-1400
The American Farm 3 home design just might be the...
-

M-1773-WC-2-A
One Story Farmhouse with Curb Appeal ...
-
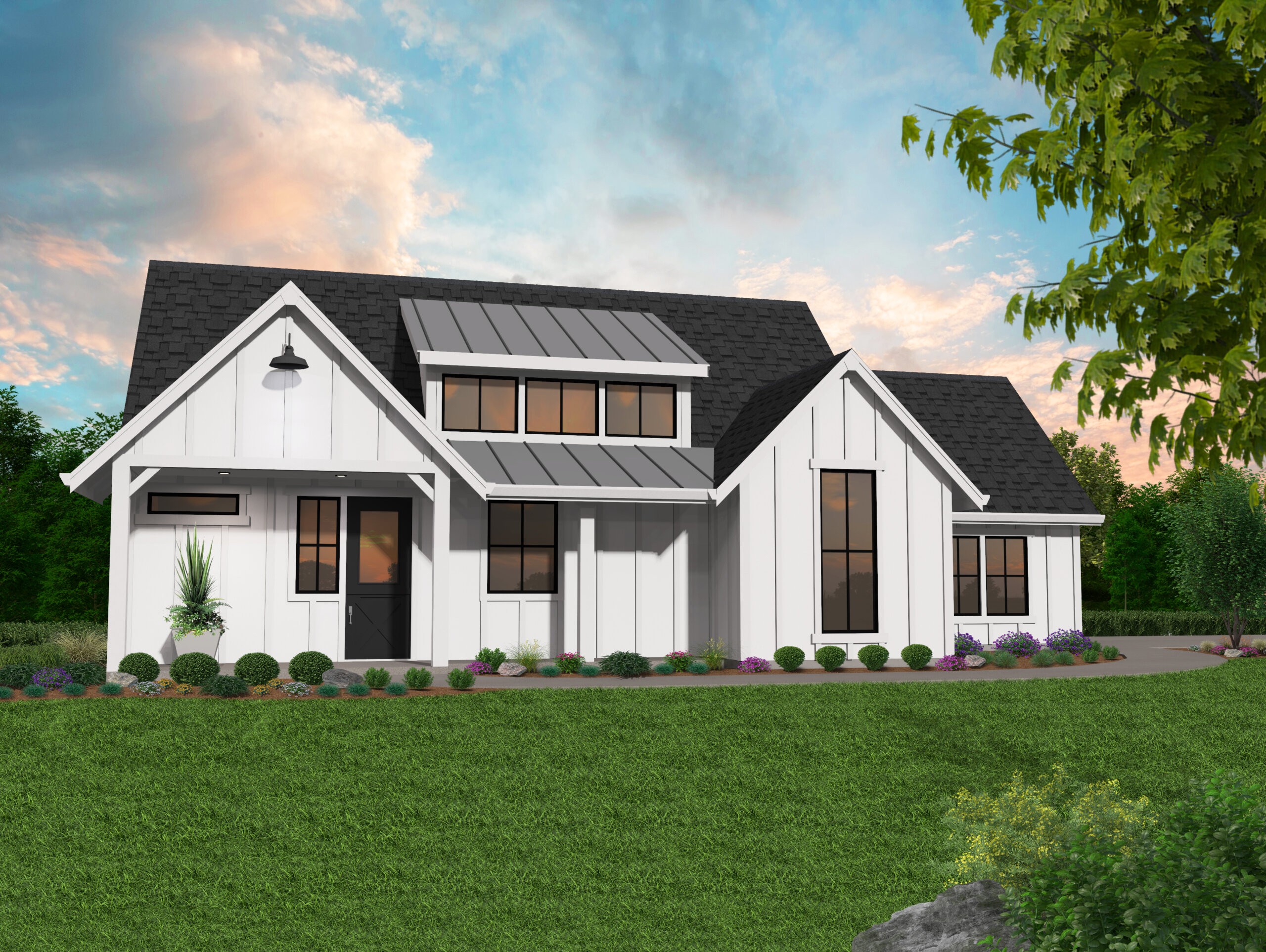
MF-2253
Flexible Ranch House Plan with ADU and more! ...
-
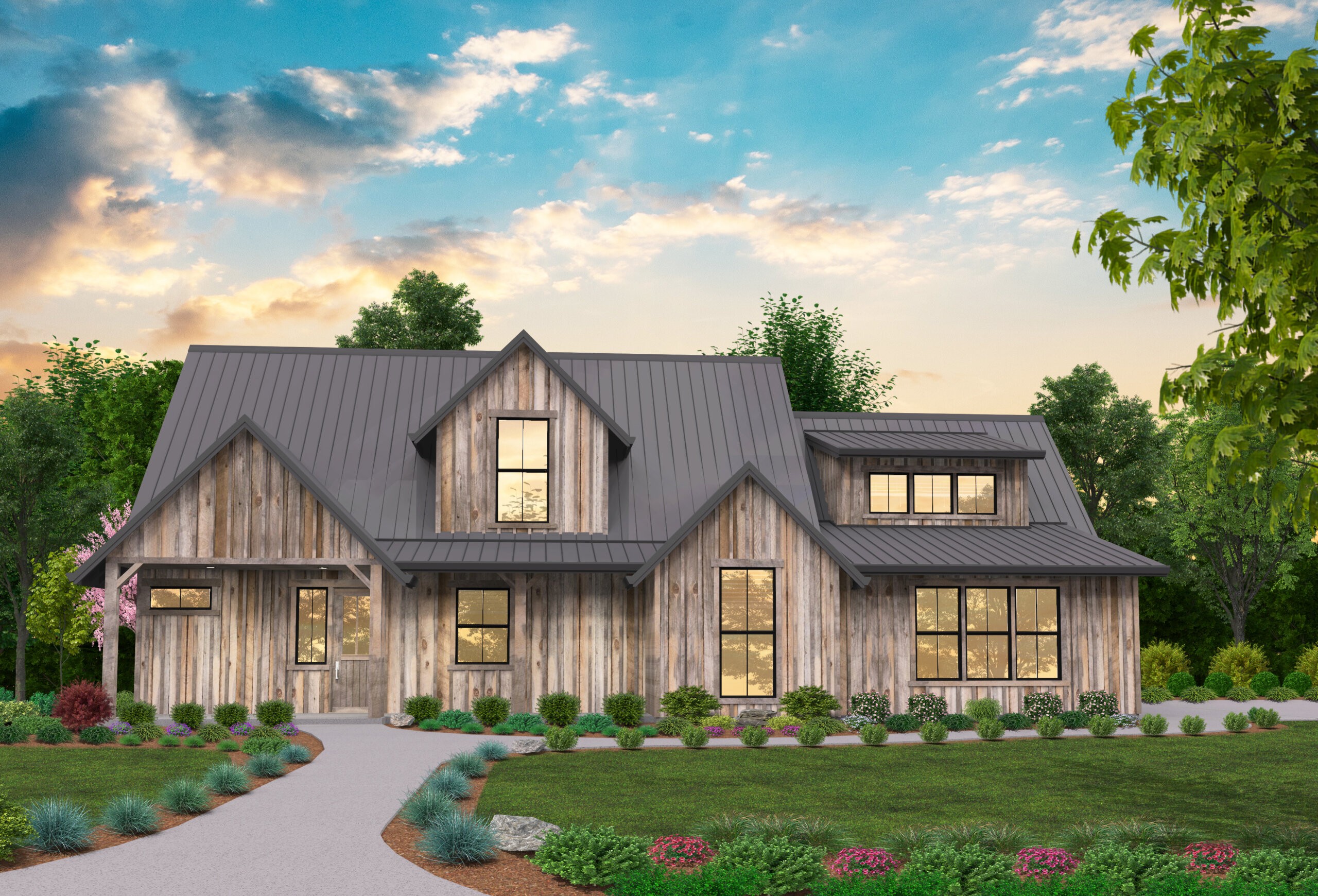
MF-2004
Best Selling Farmhouse Design
-
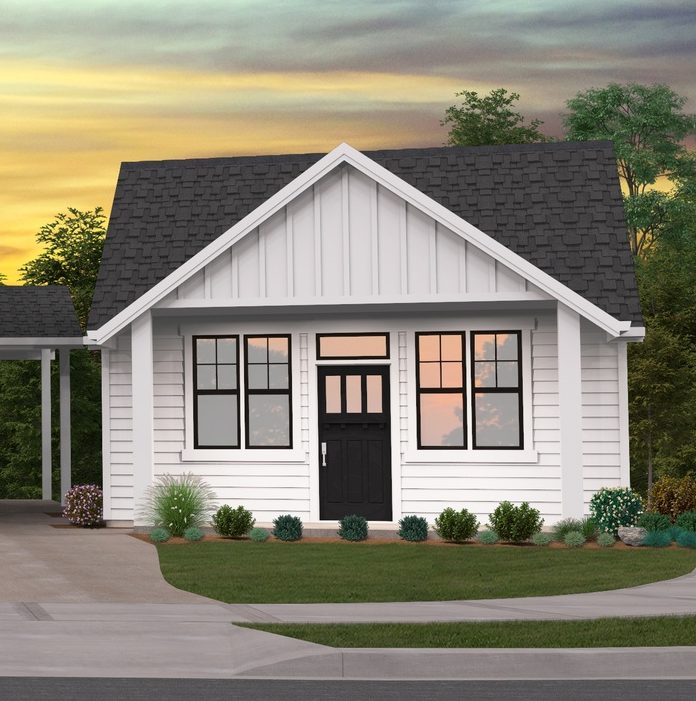
MF-462
ADU House Plan with Farmhouse Charm ...
-
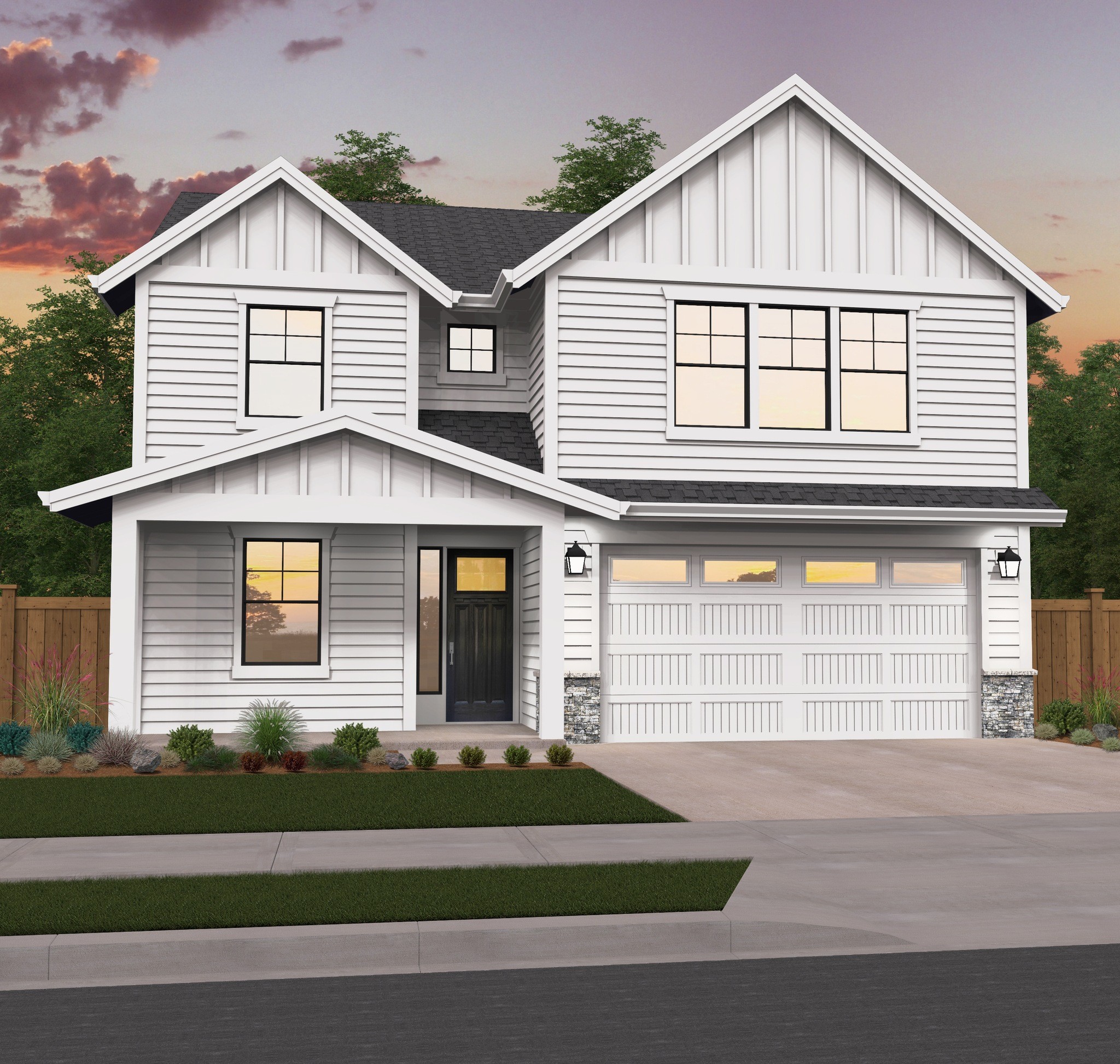
M-2246-WC-1
Affordable Craftsman House Plan with Farmhouse...
-
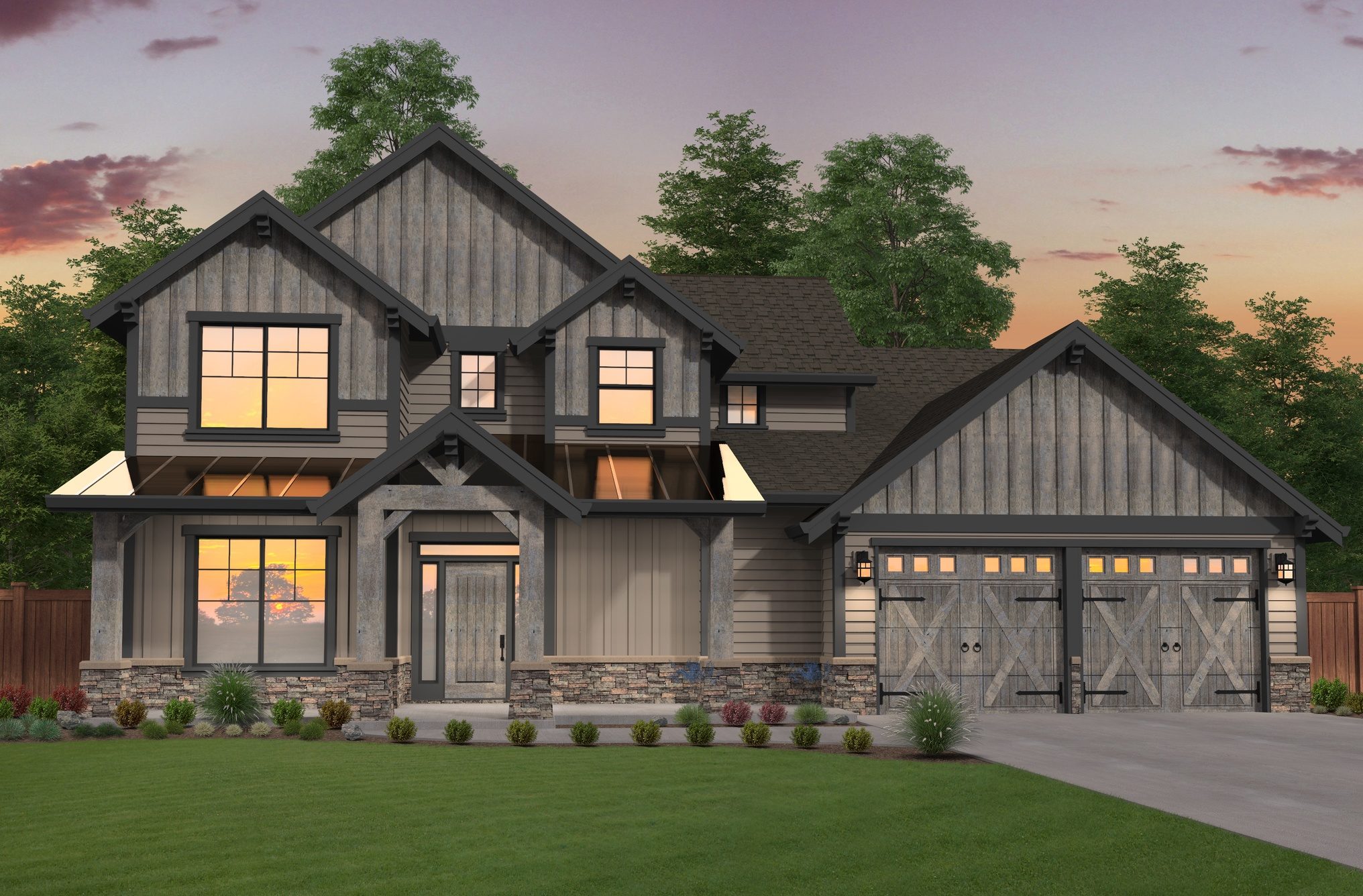
M-2890-GFH
This is a magnificent and very flexible ...
-
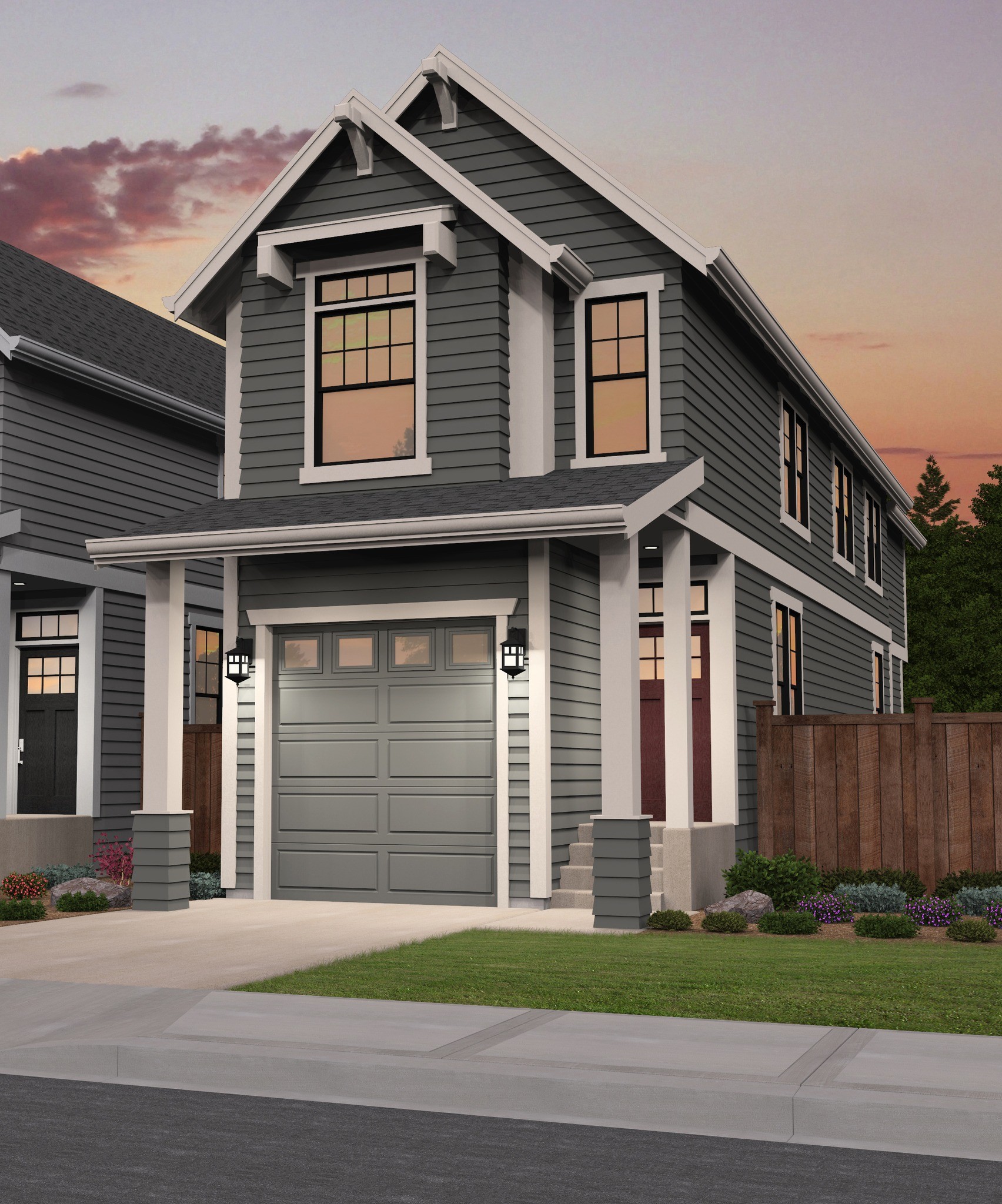
M-2249-SAT
15 Foot Wide Craftsman House Plan ...
-
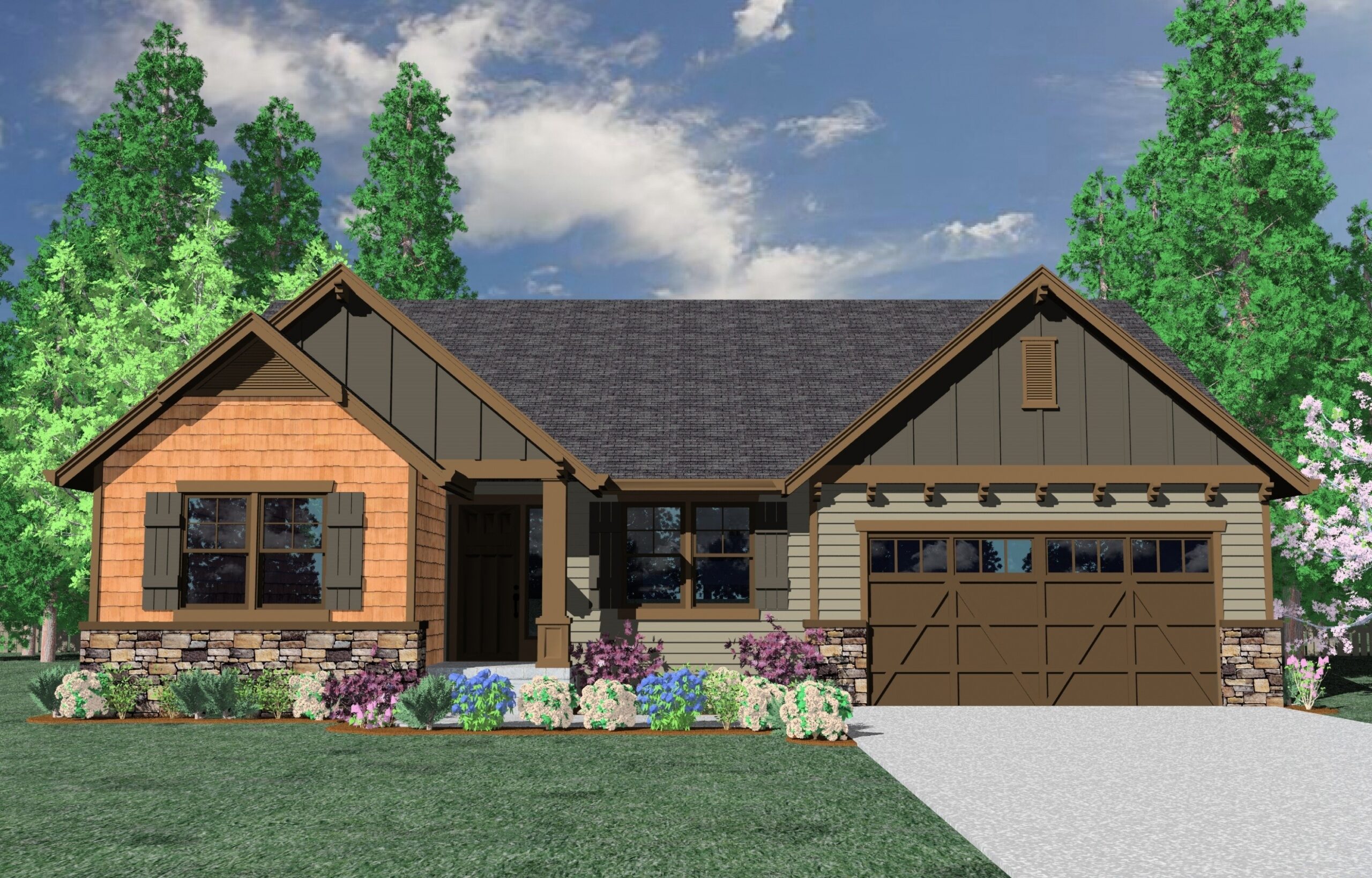
M-1837GFH
Open and Efficient Living in a Family House Plan ...

