Contemporary Homes(417 items)
Showing 361–380 of 417 results
-
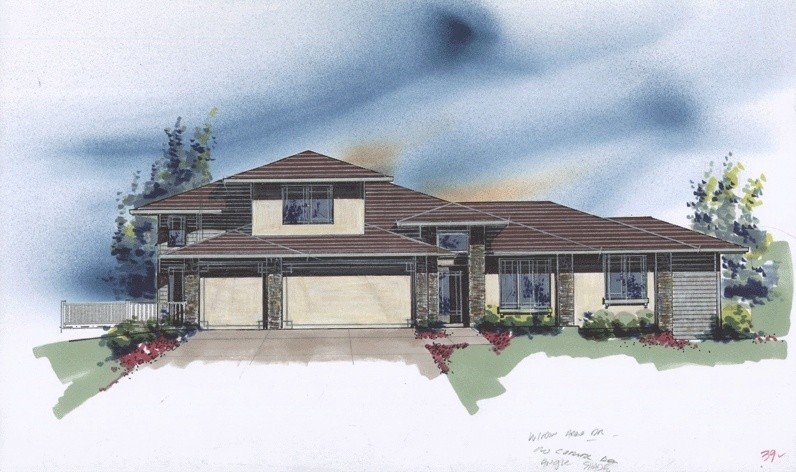
MSAP-2481
This comfortable and seductive Prairie Style...
-
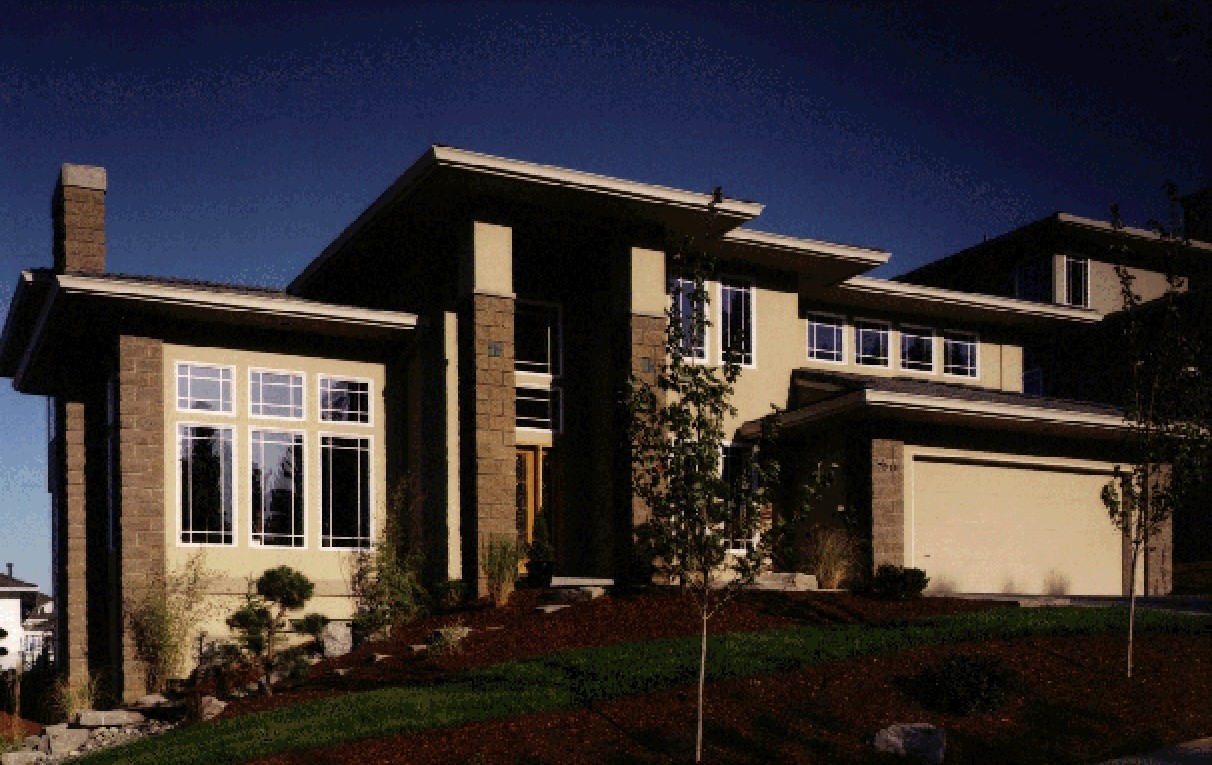
2478
One of the most popular designs from The Mark...
-
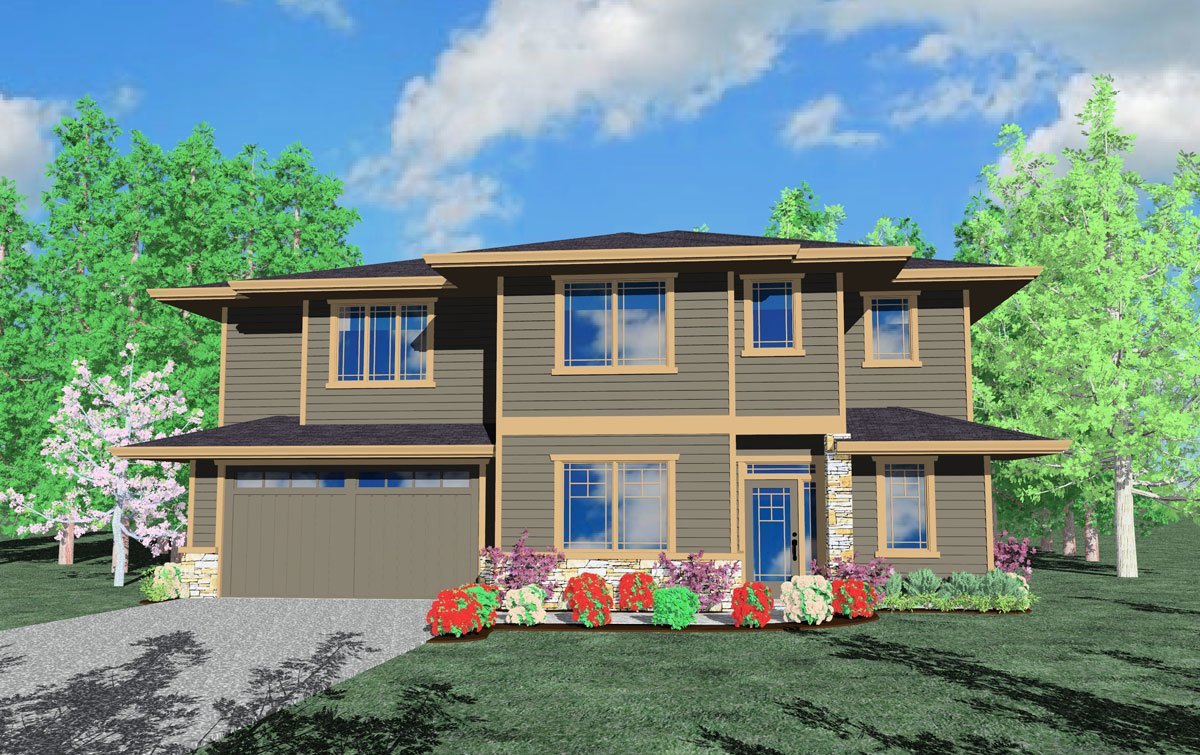
MSAP-2472
This is a generously proportioned prairie style...
-
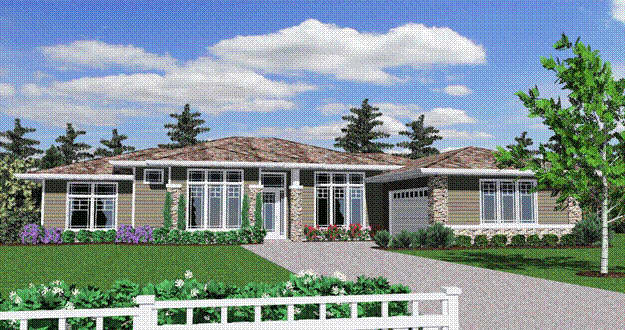
MSAP-2471
-
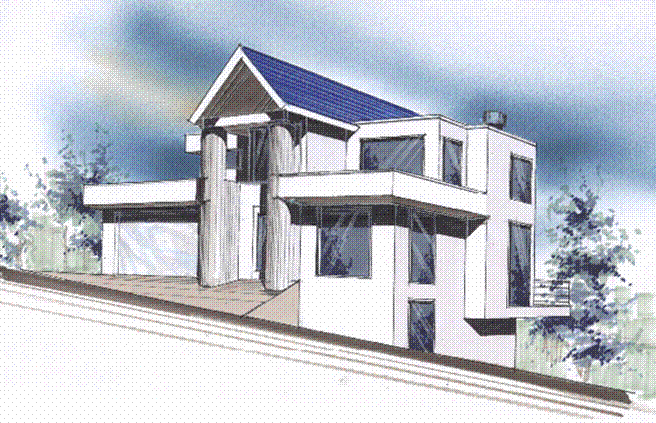
M-2458C
The Swiss Alps design by Mark Stewart Design is a...
-
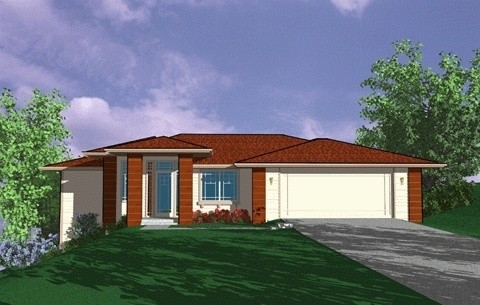
MSAP-2432
If you have a down sloping lot this home is...
-
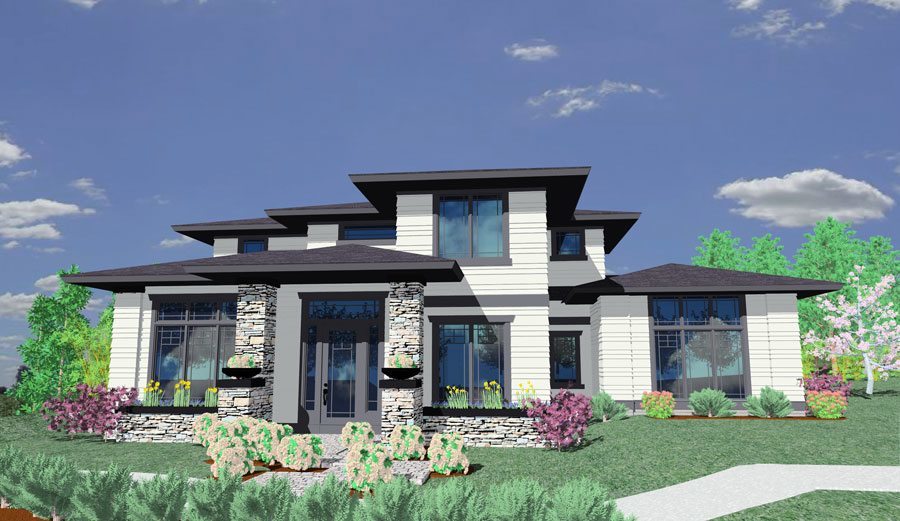
MSAP-2412
-
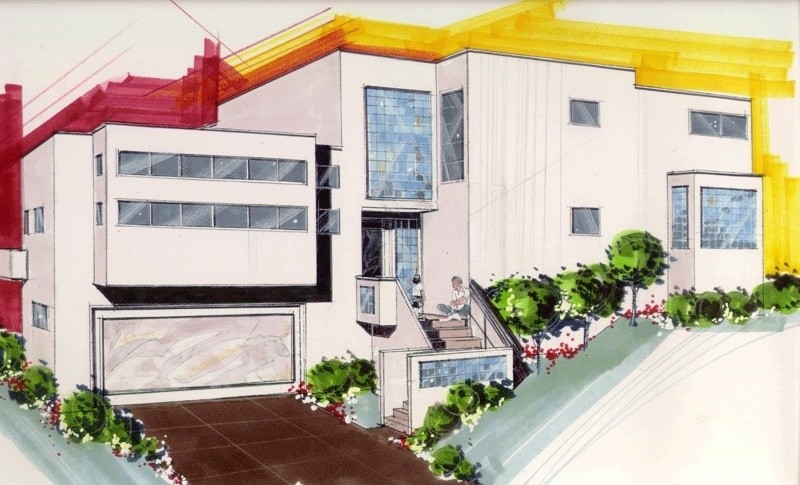
MC-2391fc
This contemporary design has all the class and...
-
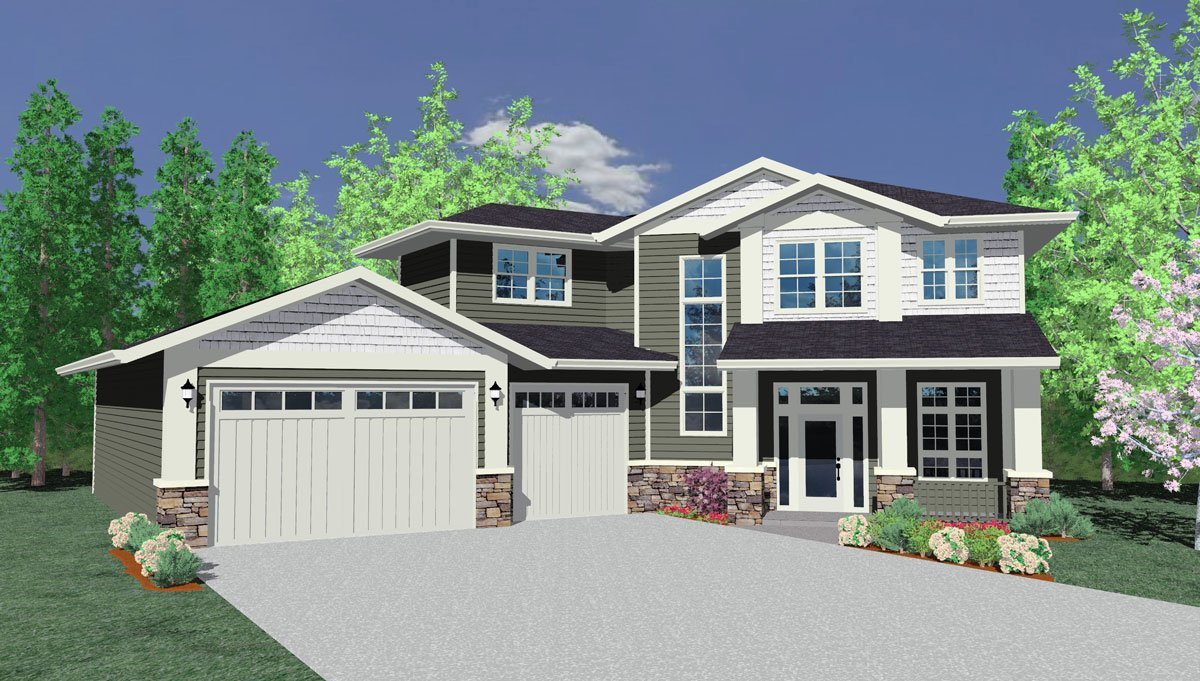
MSAP-2375g
Two Story Craftsman House Plan for cul-de-sac lot ...
-
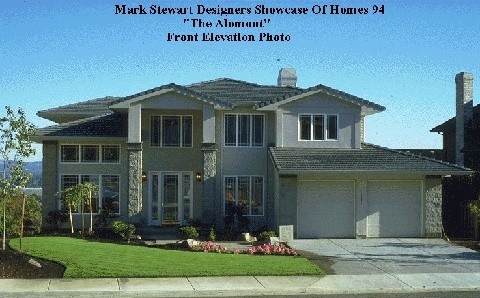
MSAP-2401
This craftsman beauty has all the extra family and...
-
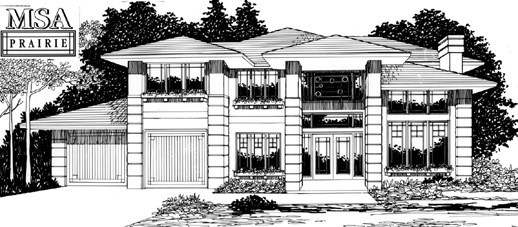
MSAP-2347
This smooth and sophisticated prairie elevation...
-
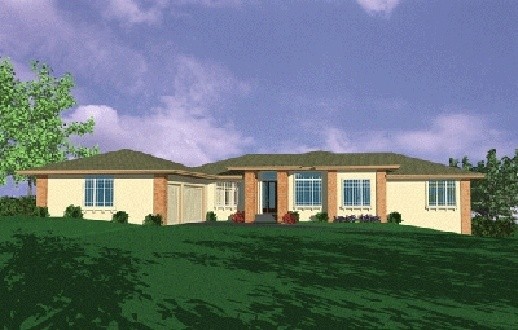
msap-2326
MSAP-2326 I originally designed this exciting one...
-
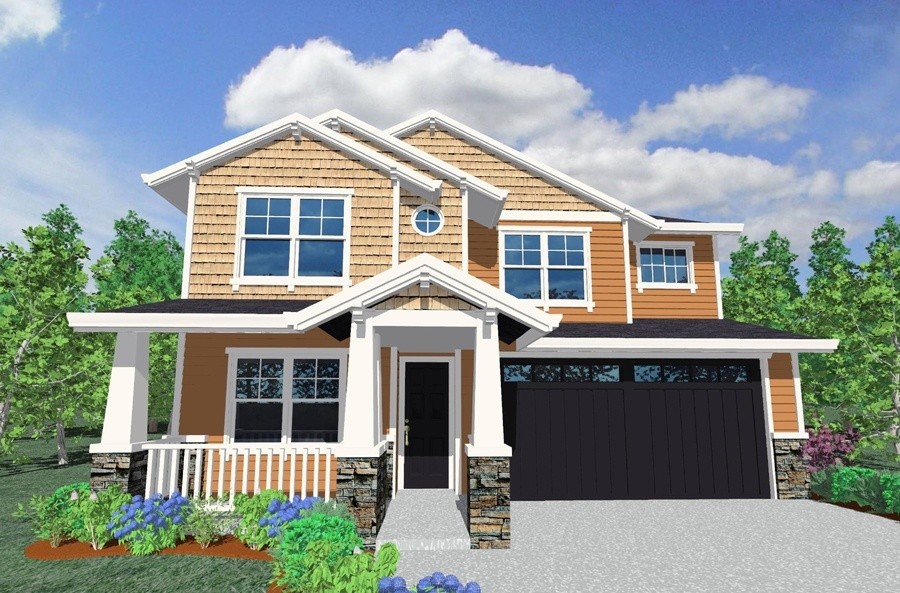
M-2319CR
M-2319cr Behold the craftsman beauty of this...
-
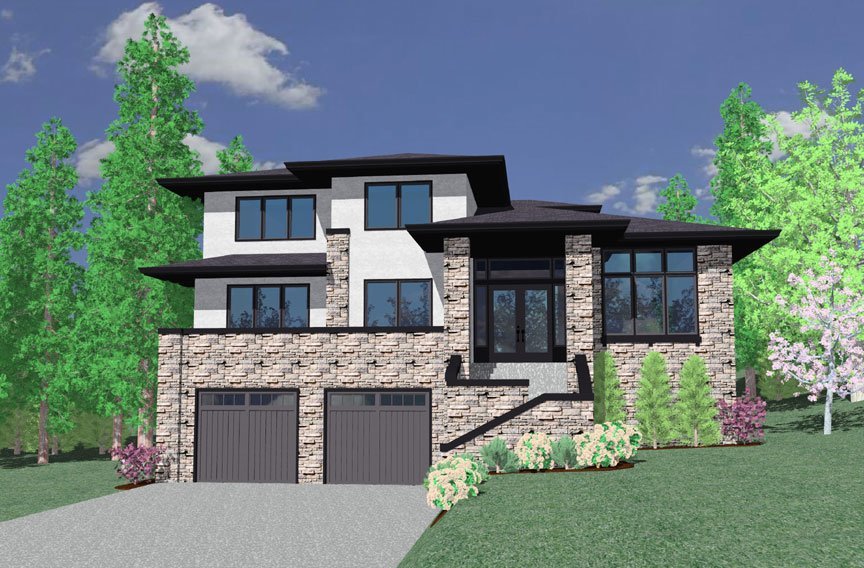
MSAP-2310A
Contemporary House Plan
-
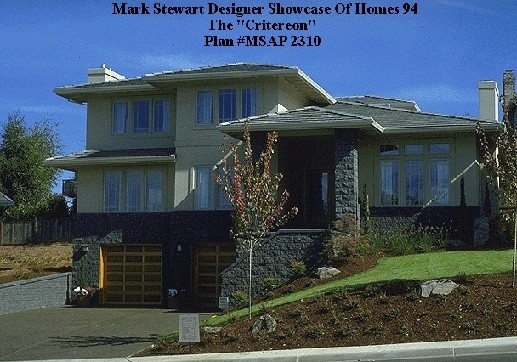
msap-2310
This exciting Prairie design was introduced in Our...
-
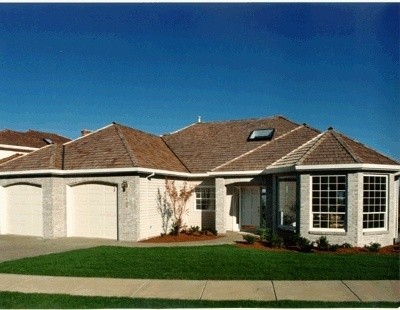
M-2307
Designed for a downhill lot with a view to the...
-
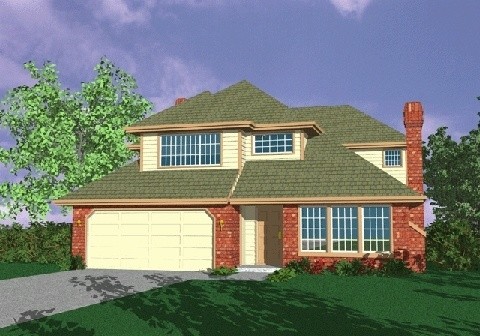
M-2135
When I designed this home I set out to put...
-
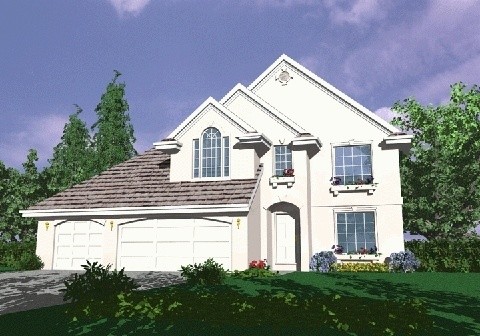
M-2170
This richly designed French Country design has it...
-
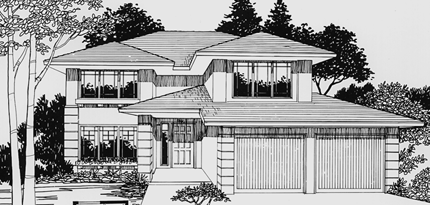
MSAP-2276
This is another one of those miracle floor...
-
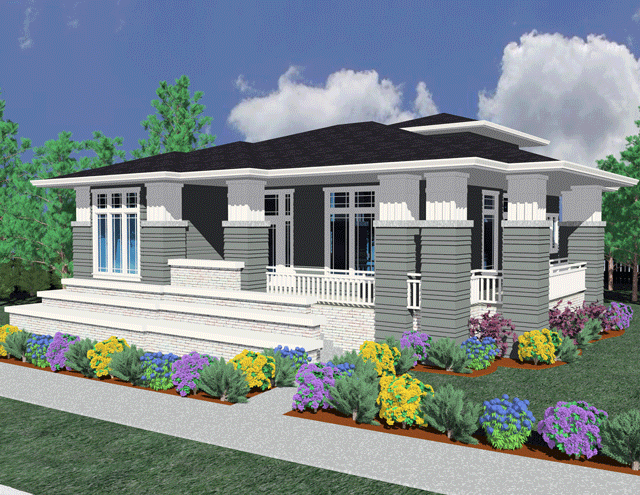
M-1990GL
We are happy to bring this exciting "Not Too Big...

