Contemporary Homes(417 items)
Showing 301–320 of 417 results
-
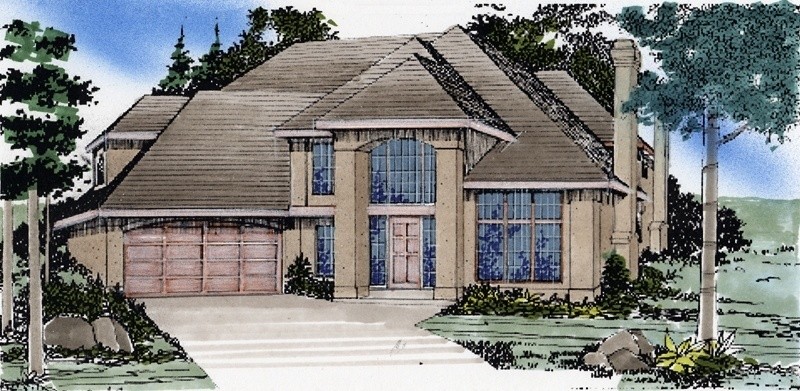
M-3136
“House plans by Mark Stewart” offers you a...
-
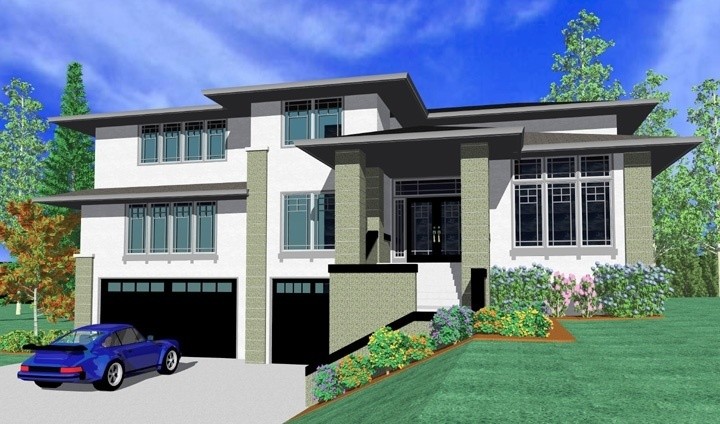
MSAP-3122
This house plan is an outstanding solution to an...
-
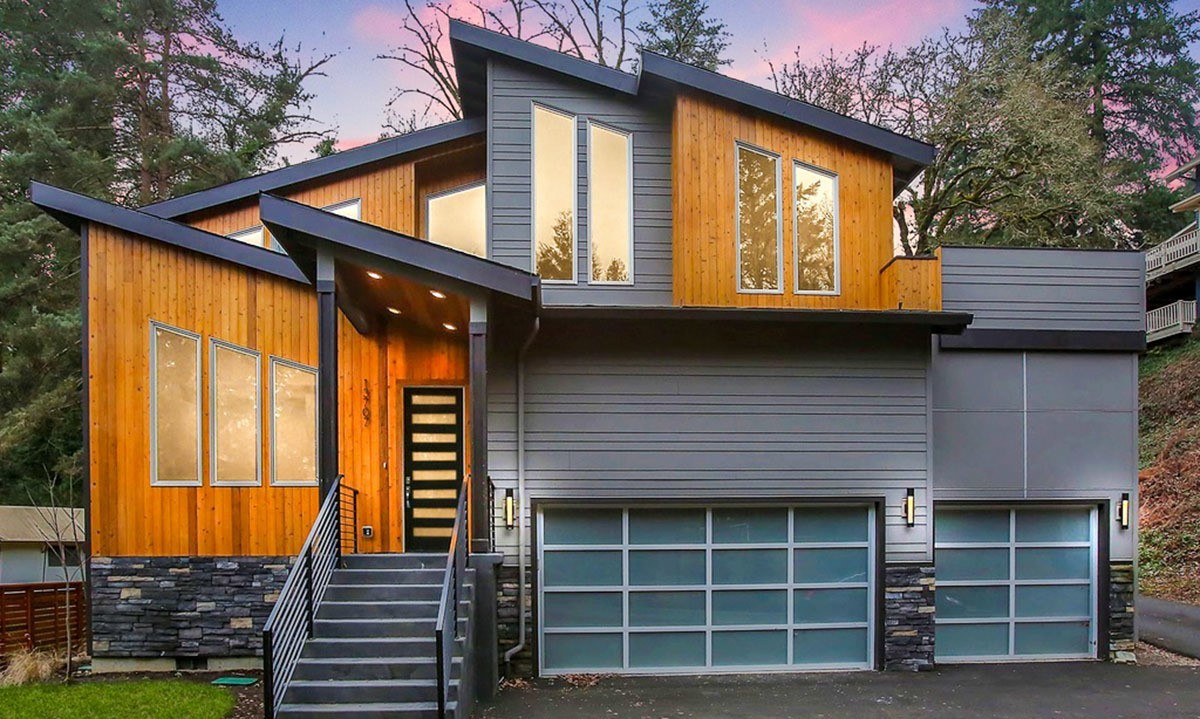
X-09S
Multi-Generational Modern House Plan with four...
-
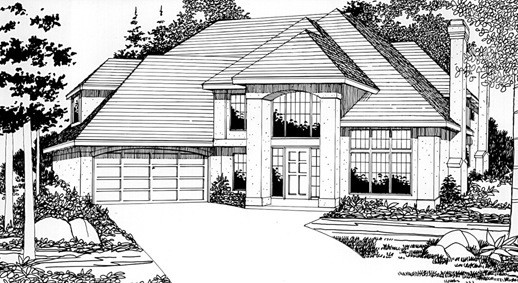
M-3086cd
French Contemporary Drama: The finely detailed...
-
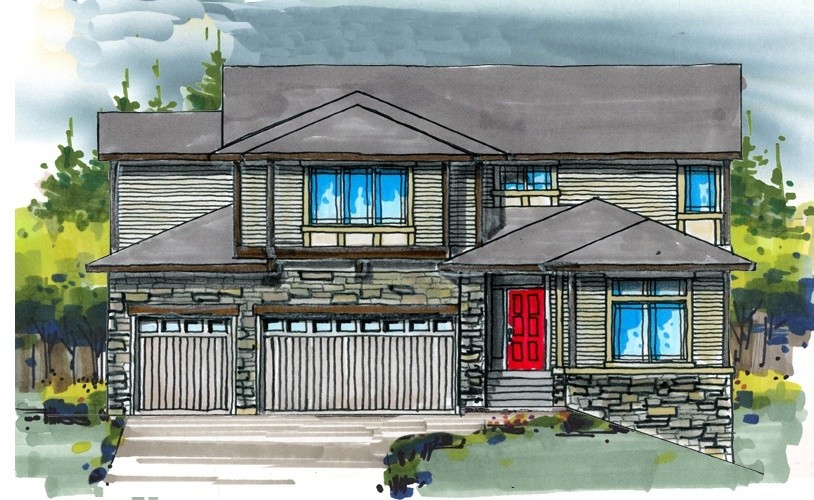
M-3079-JTR
This Traditional, Transitional, and Contemporary...
-
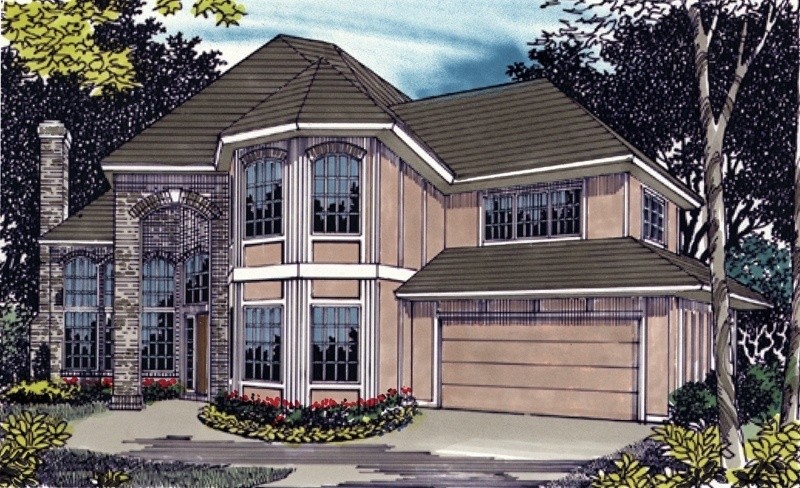
M-3076
“House plans by Mark Stewart” offers you a...
-
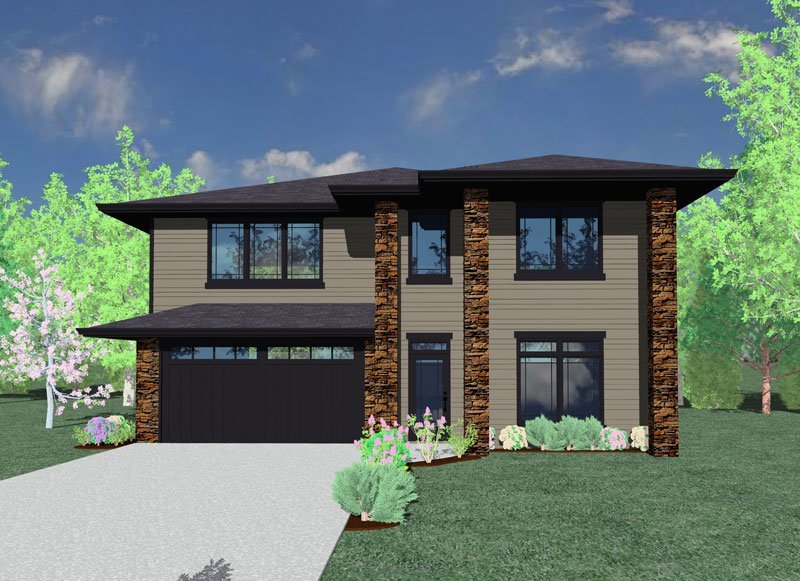
MSAP-2751
Here you will find one of the most popular floor...
-
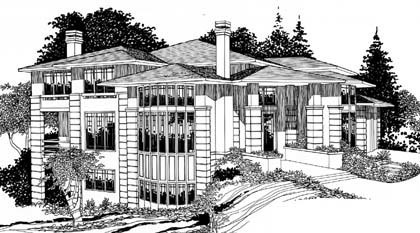
msap3050cd
Here is one our all time best home designs....
-
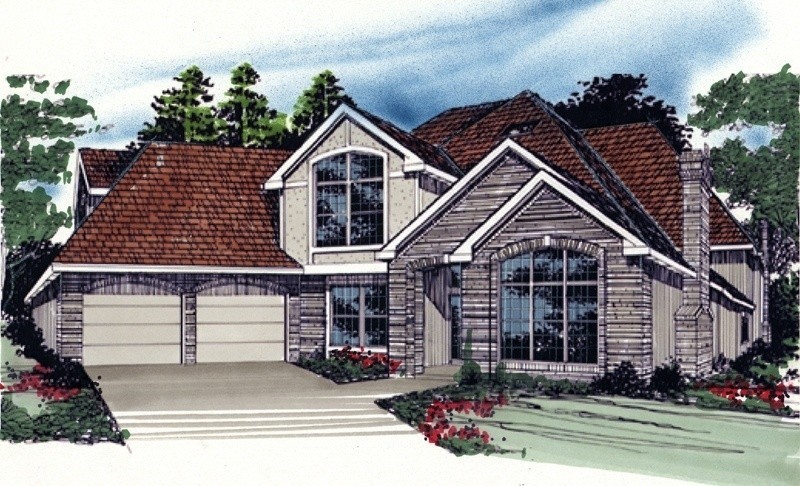
M-3039
“House plans by Mark Stewart” offers you a...
-
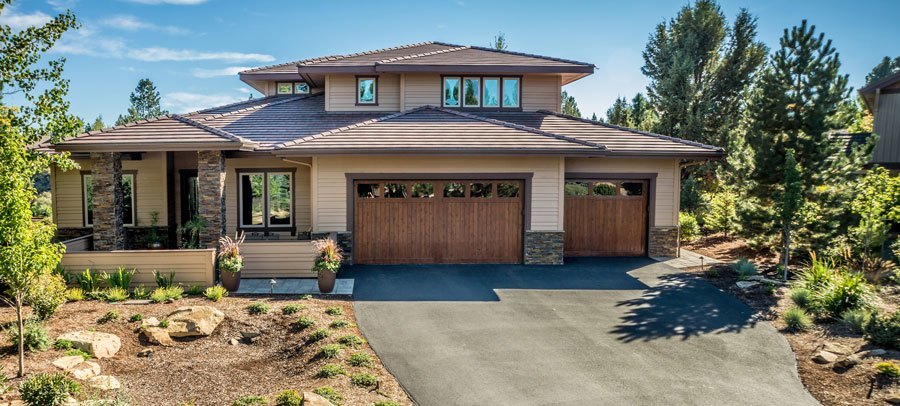
MSAP-3030-BR
A lovely Mark Stewart Prairie House Plan with a...
-
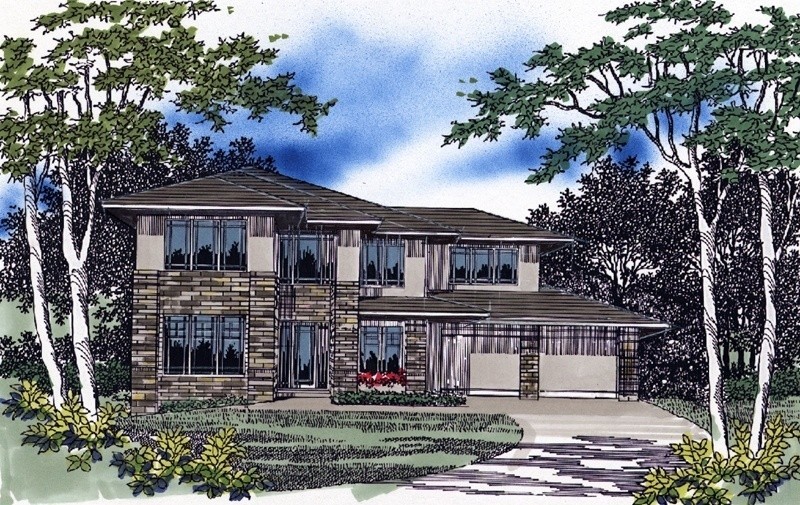
MSAP-3012
-
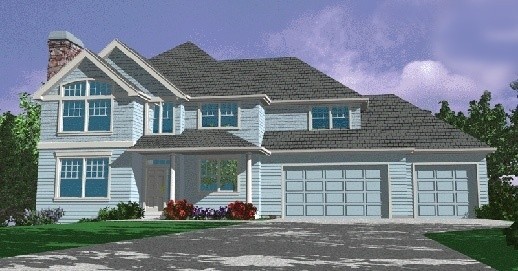
M-3003
“House plans by Mark Stewart” offers you a...
-
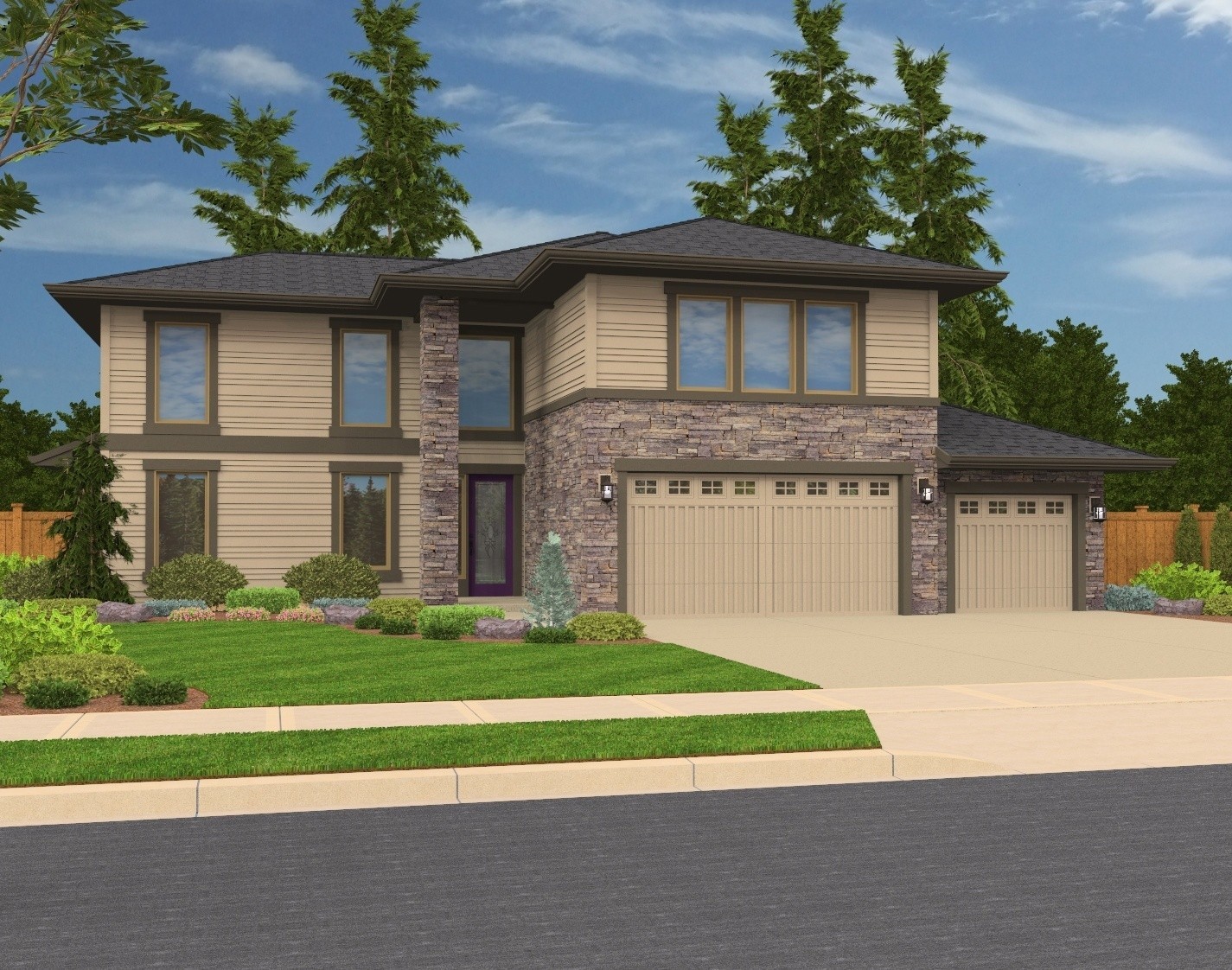
M-3000R
This Contemporary Prairie/Craftsman design, the...
-
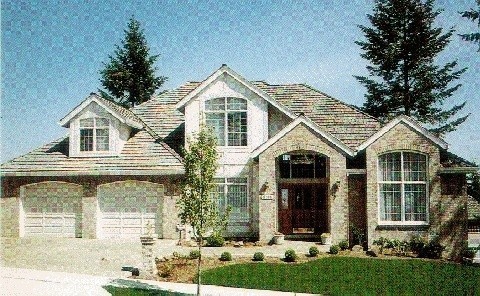
M-2992
A beautiful Transitional Exterior with Master...
-
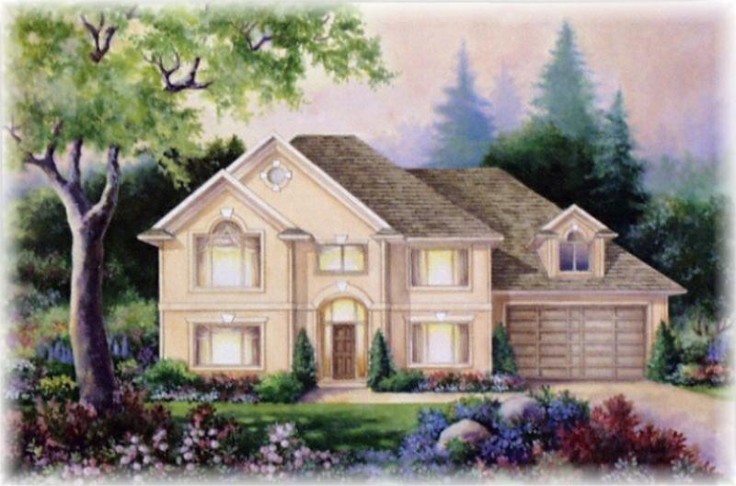
M-2985
“House plans by Mark Stewart” offers you a...
-
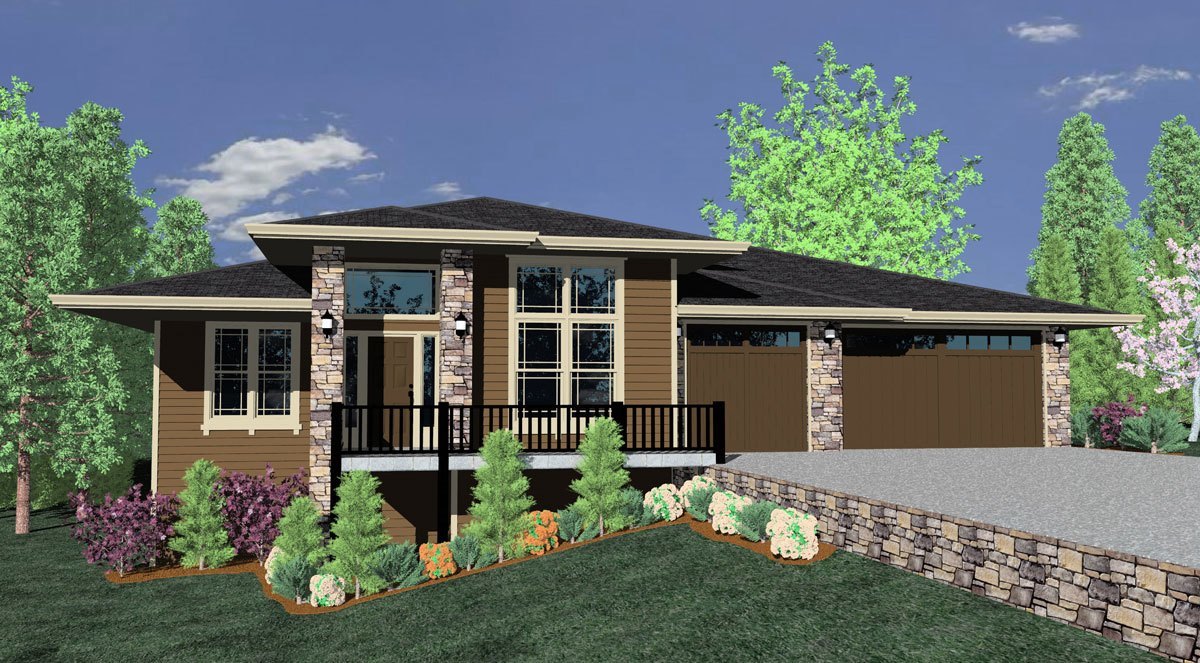
MSAP-2957
Traditional House Plan
-
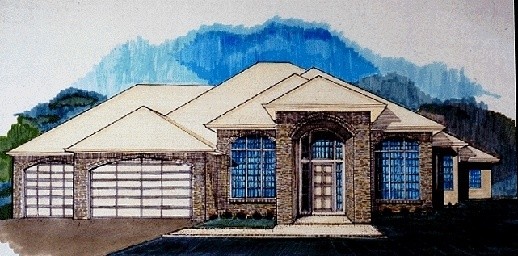
M-2949
Executive Shingle Style House plan ...
-
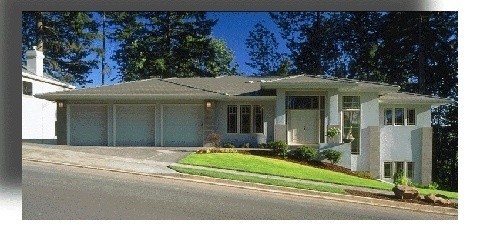
msap 2908
Downhill Craftsman House Plan
-
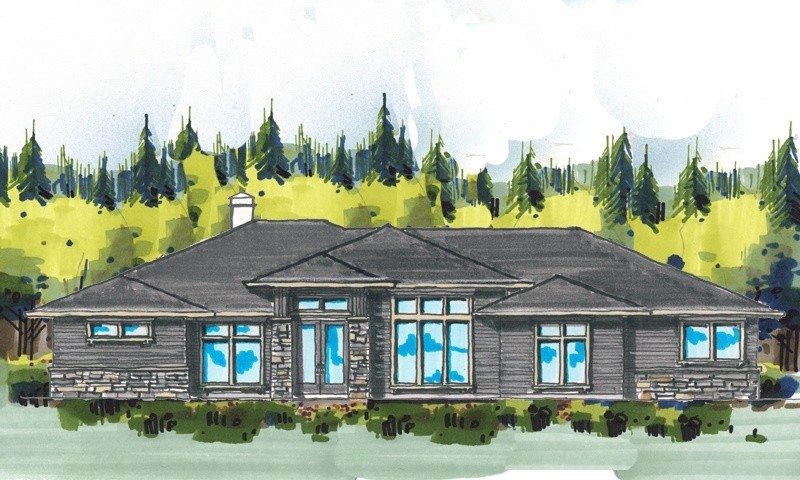
MSAP-2902-RV
Contemporary, Prairie, and Craftsman Designs are...
-
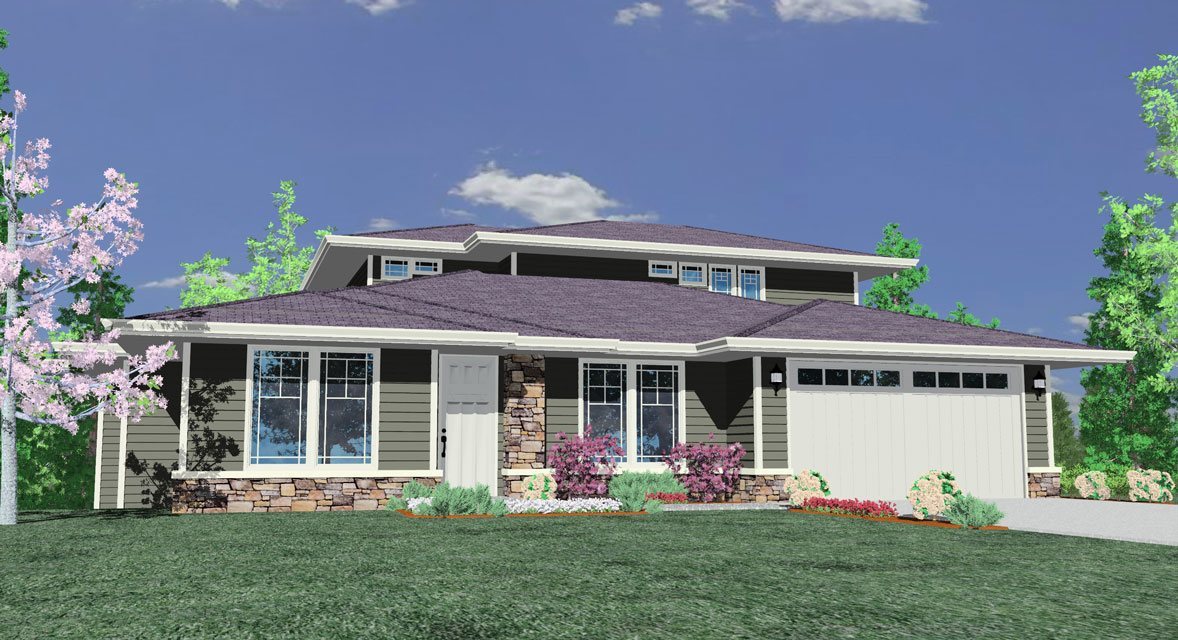
MSAP-2776B
Contemporary House Plan

