Casita Home Design(73 items)
Showing 61–73 of 73 results
-
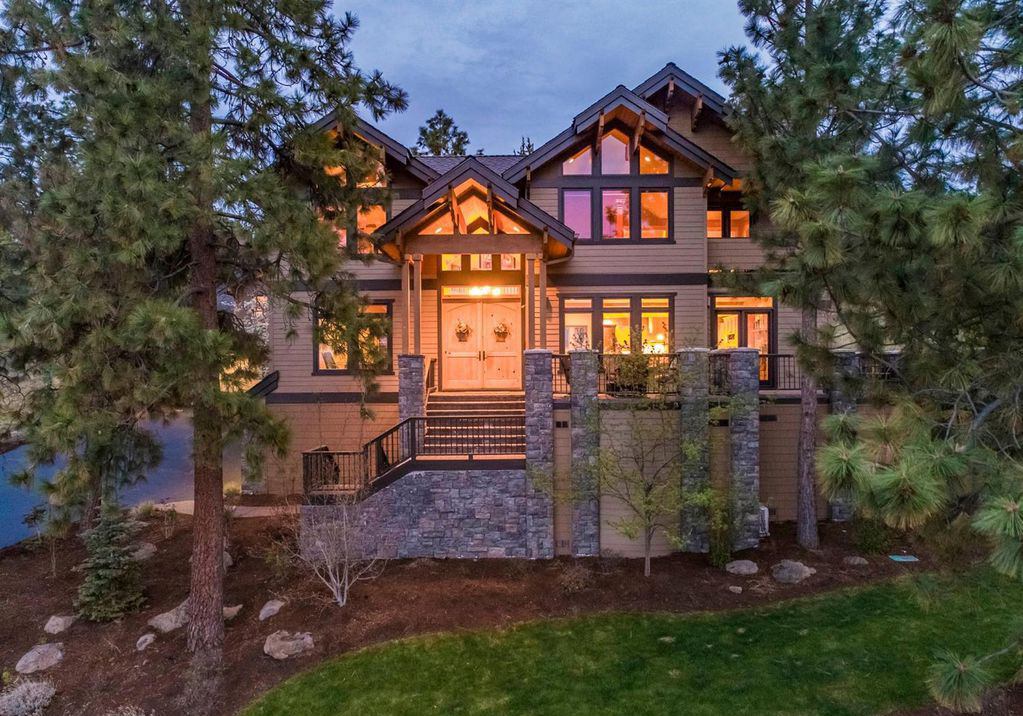
M-4984
Lodge Style Family Mountain Compound ...
-
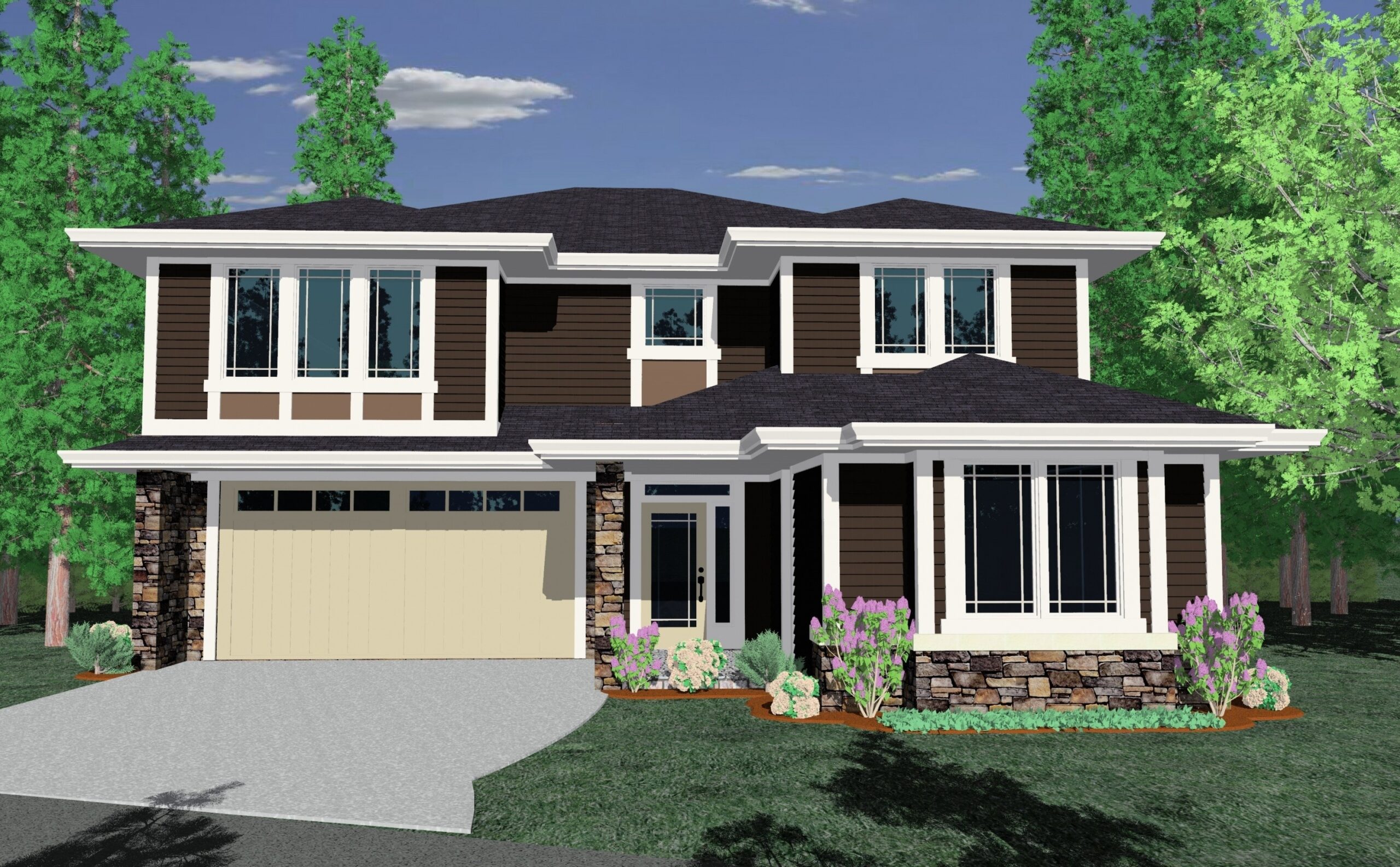
M-3466-JTR
A Contemporary, Prairie, Craftsman Style, the...
-
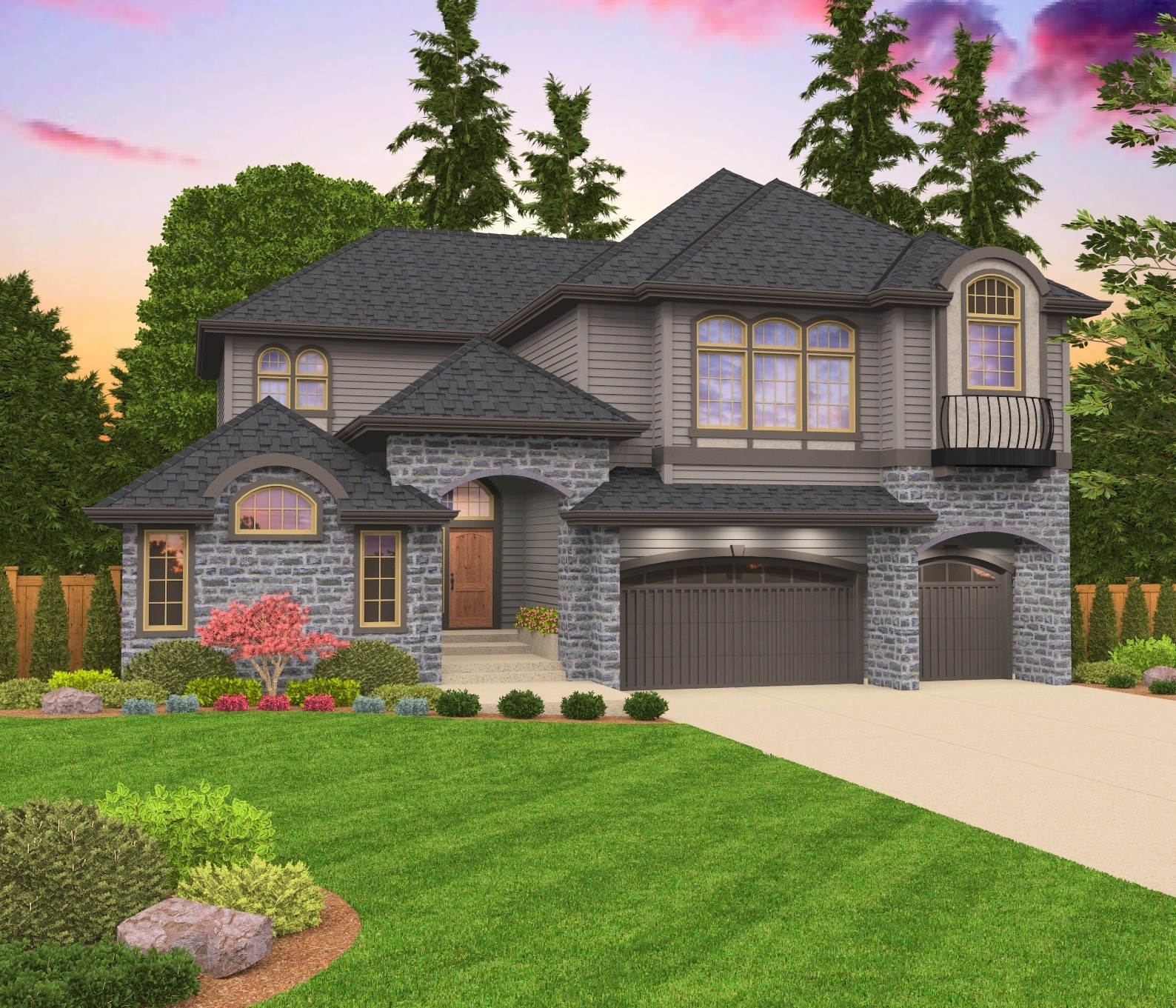
M-3349-JTR
Old World Mediterranean House Plan ...
-
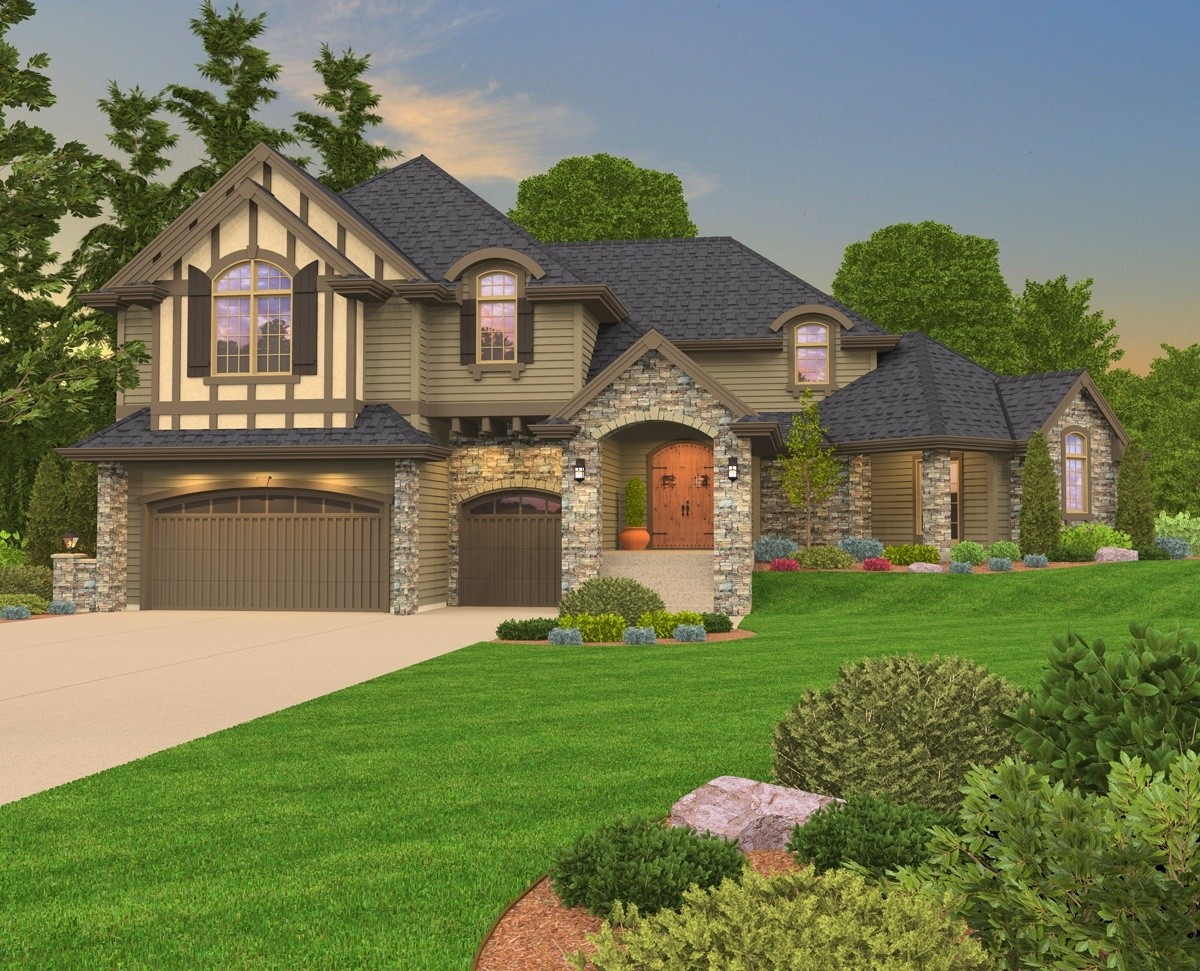
M-3346JTR
Traditional House Plan with Signature Casita ...
-
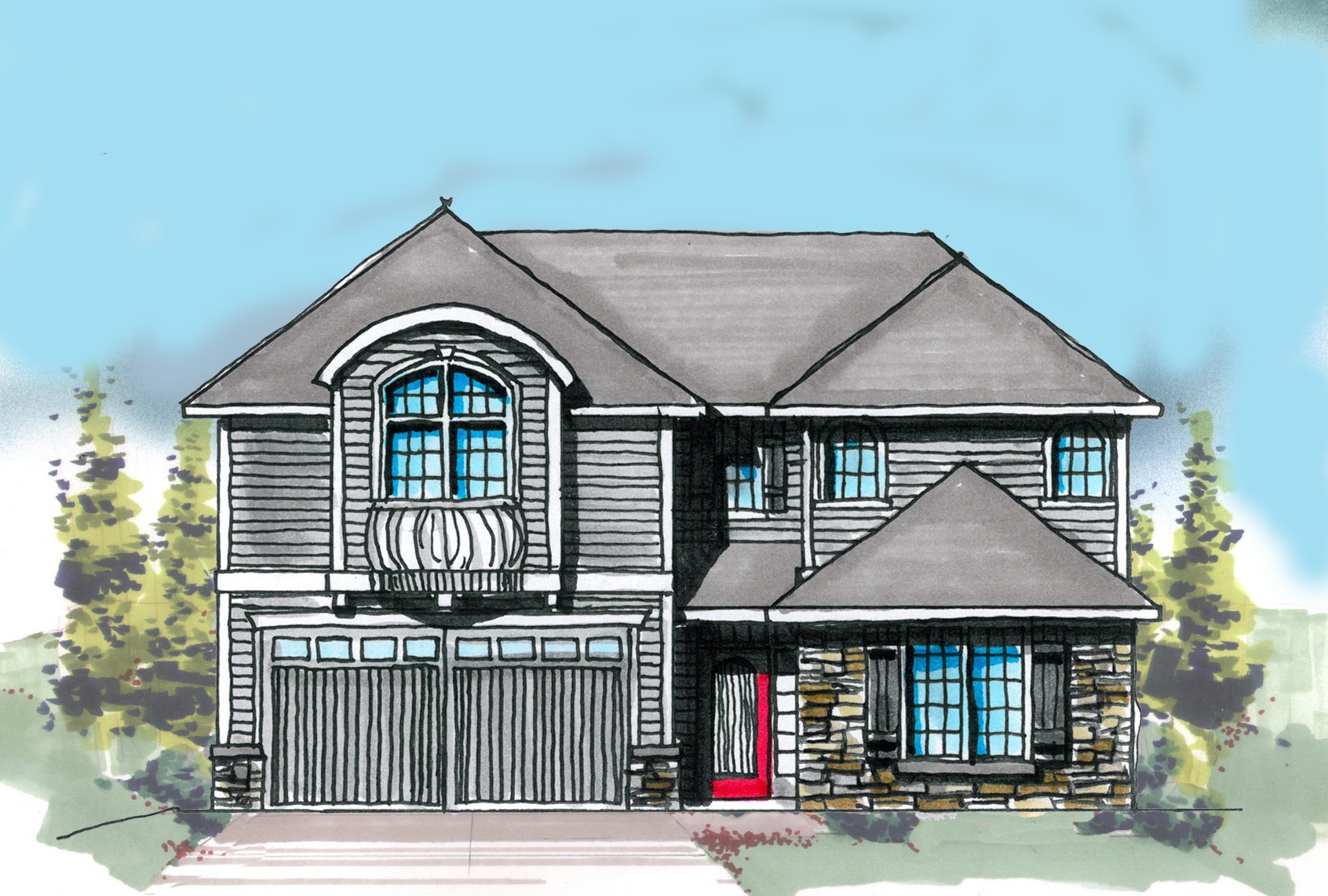
M-3197-JTR
This Transitional, Casita home, the Butterfly Nest...
-
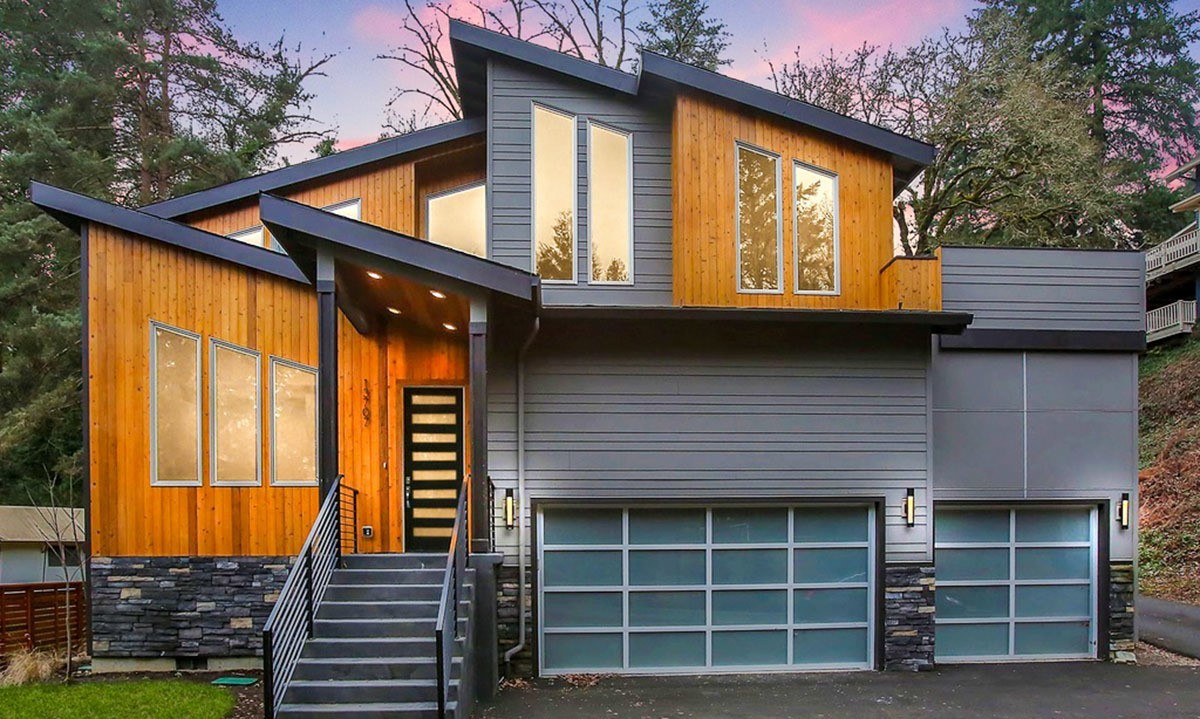
X-09S
Multi-Generational Modern House Plan with four...
-
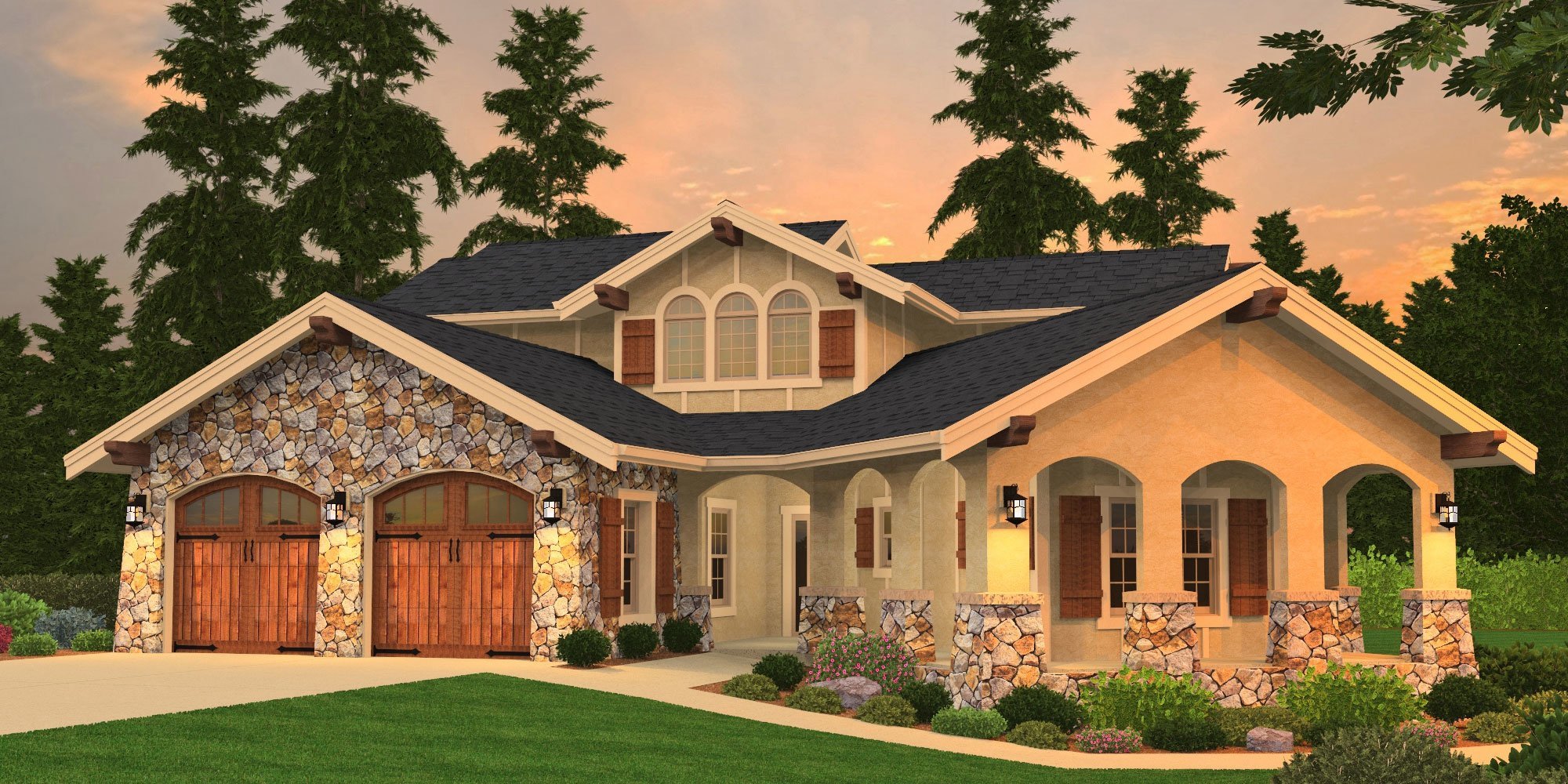
M-2702-A
This Tuscan House Plan Beauty is a perfect...
-
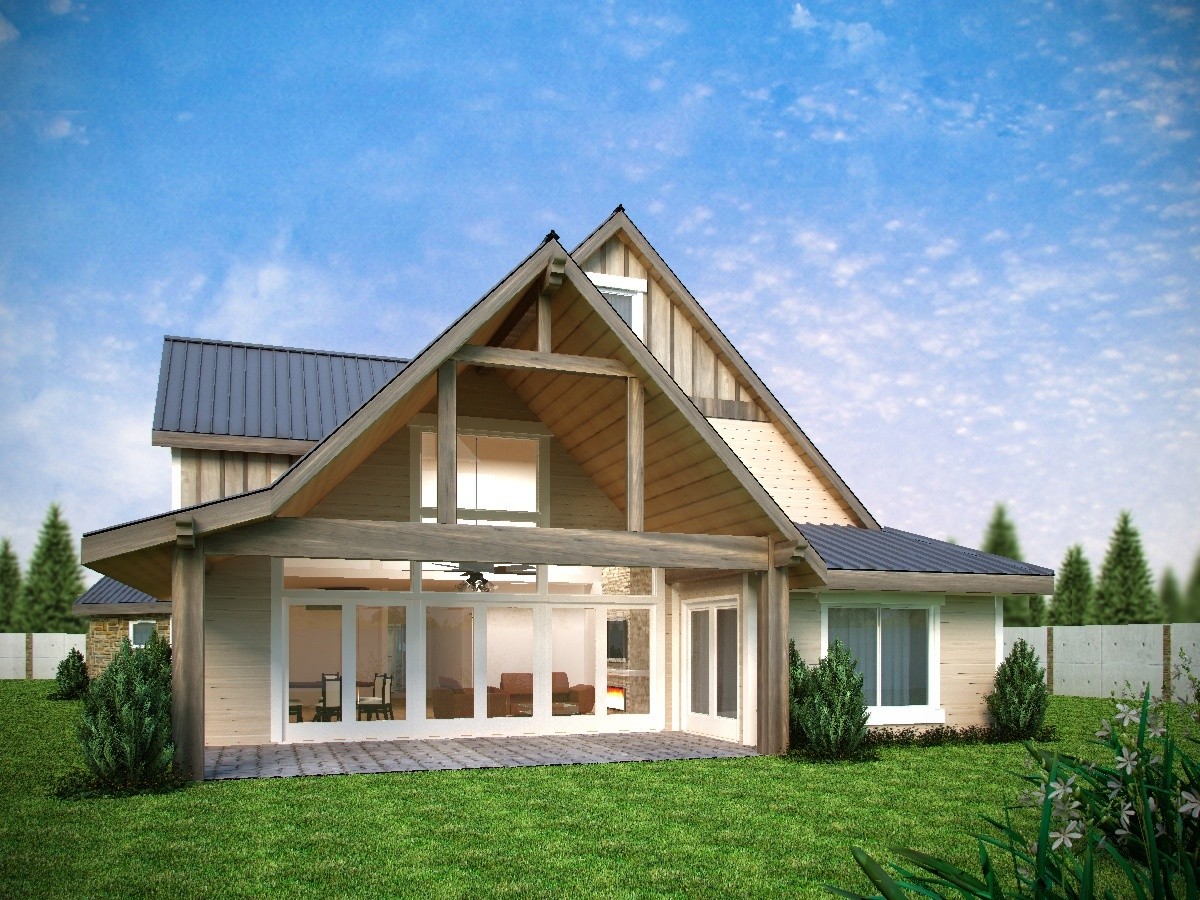
M-2612-SP
An Old European Design, the Shore Pines is a...
-
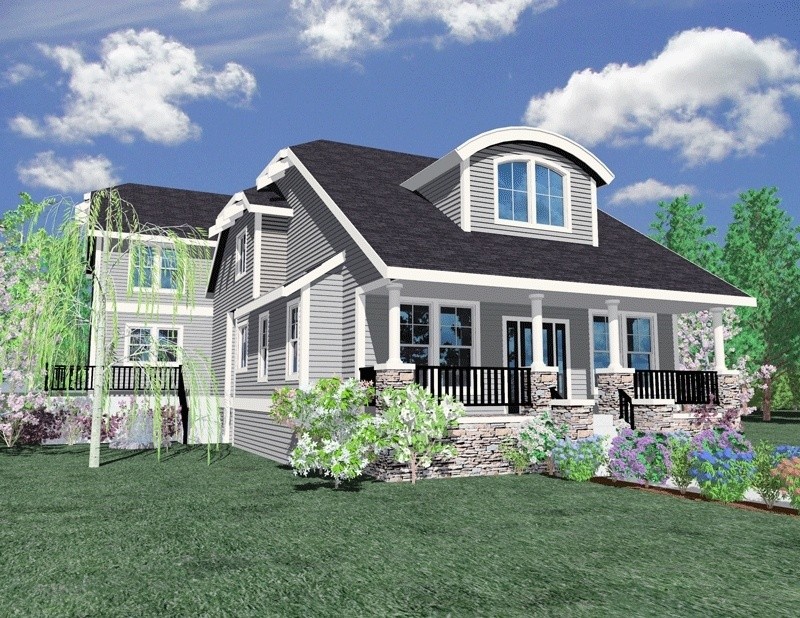
M-2427
This beautiful Bungalow Design is perfect for a...
-
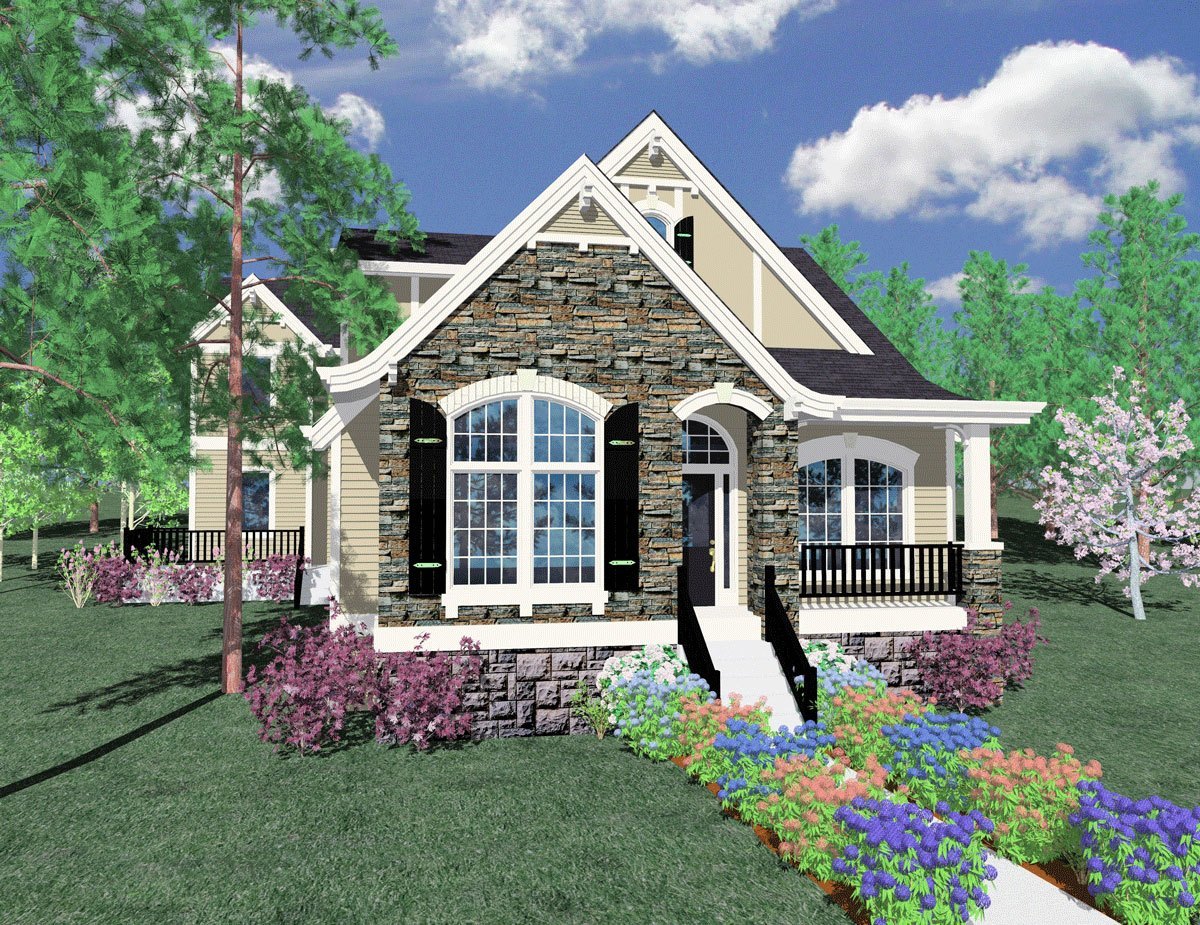
M-1920
This mangificently designed home has a look that...
-
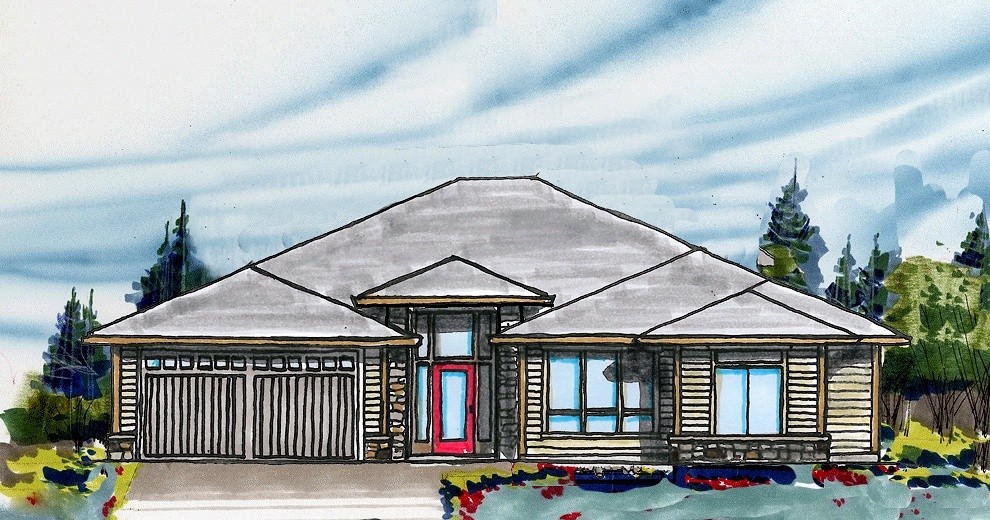
M-2348-JTR
A Northwest Modern single story with a gracefully...
-
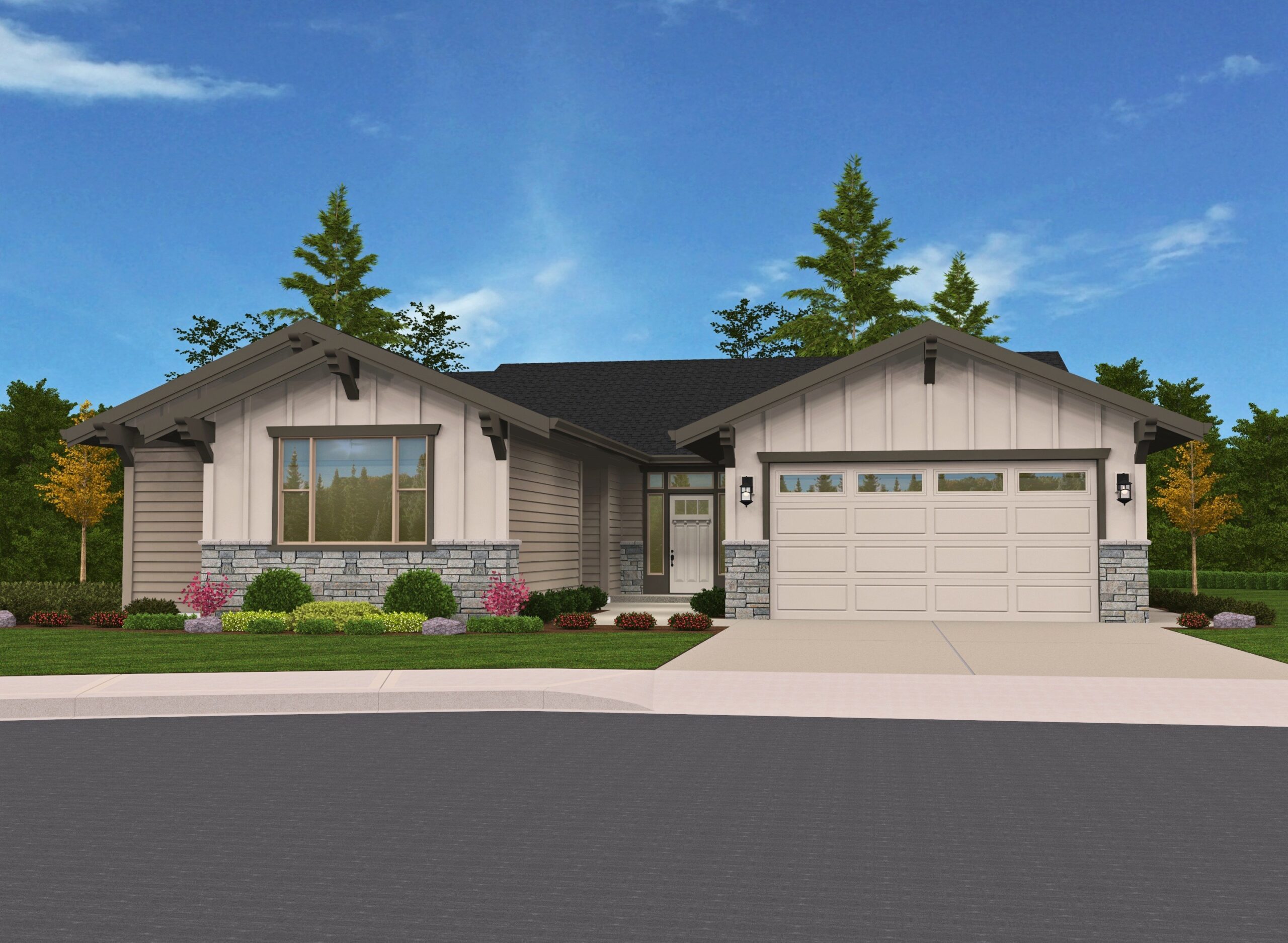
M-2159JTR
Affordable one-story ranch house plan with Casita ...
-
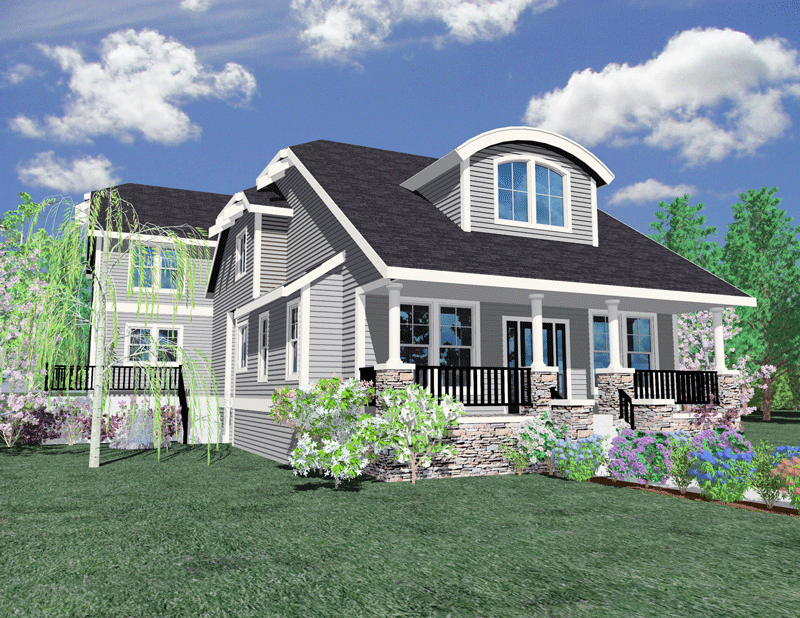
M-1935
This traditional and cottage styled house plan,...

