Bungalow House Plans(152 items)
Showing 101–120 of 152 results
-
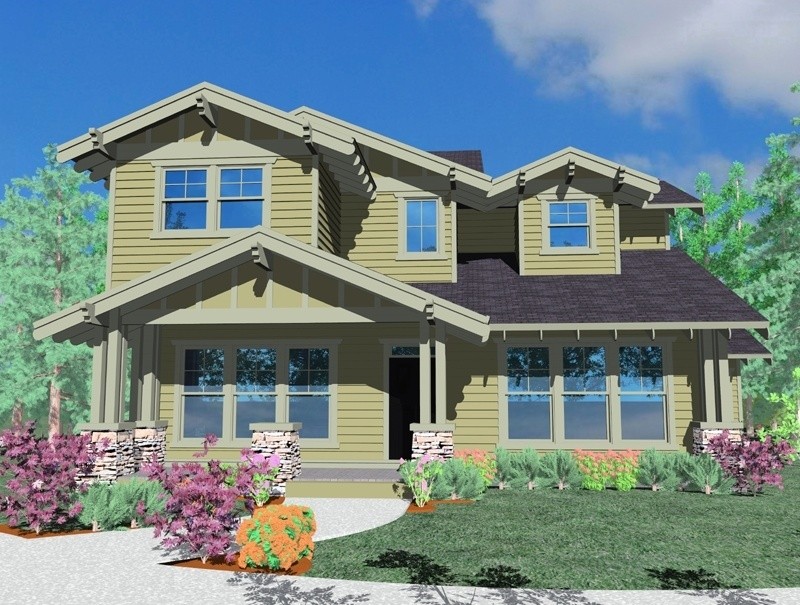
M-2478
A big cozy front porch greest you as you approach...
-
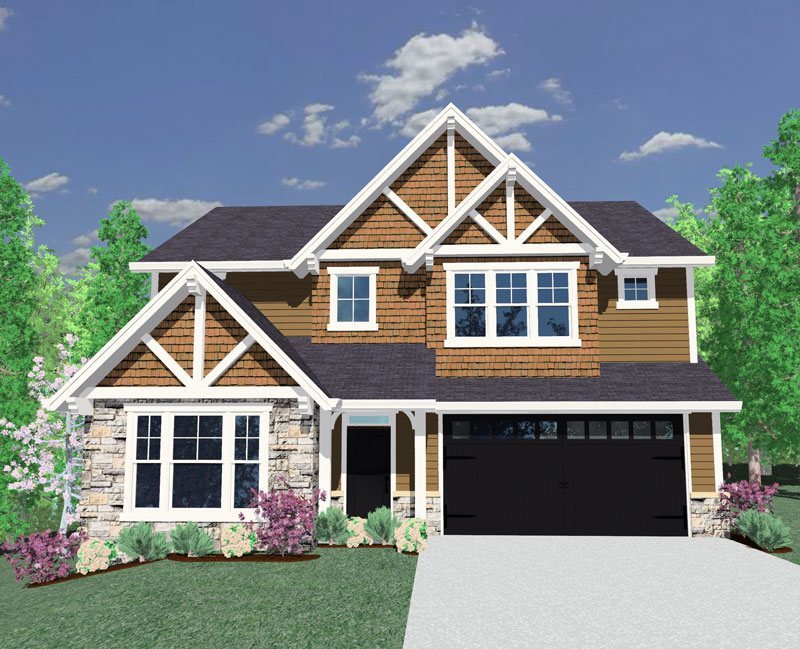
M-2449MD
This 4 bedroom, 2.5 bathroom, 2,449 square foot...
-
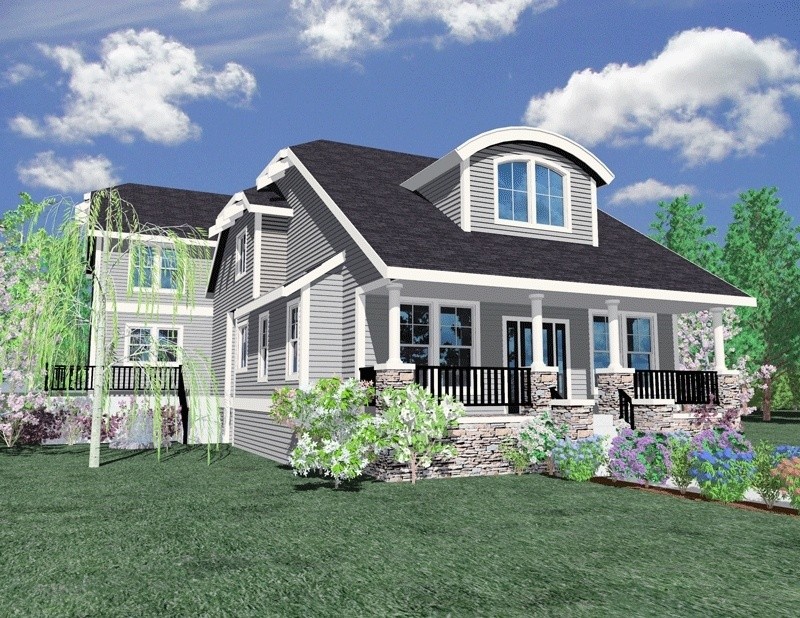
M-2427
This beautiful Bungalow Design is perfect for a...
-
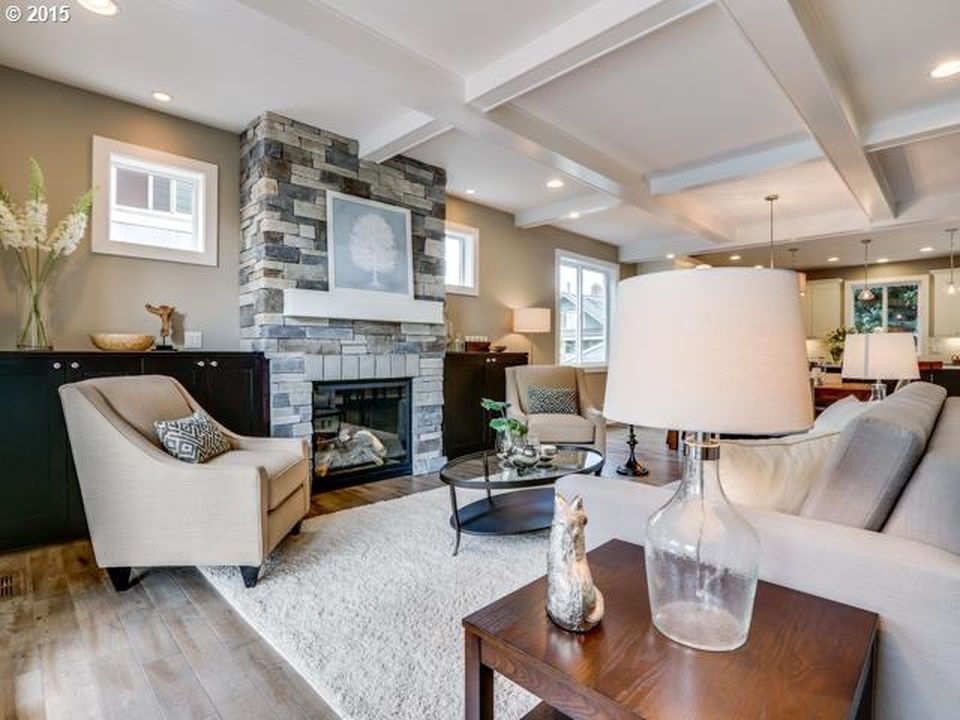
m-2404G
Unique Cottage House Plan with Bonus Room ...
-
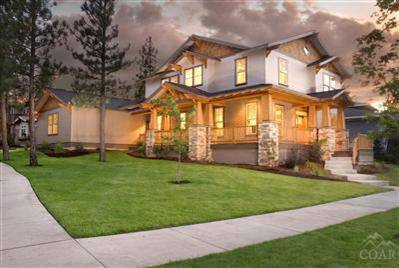
M-2264GL
This Traditional, Craftsman, and Country styled...
-
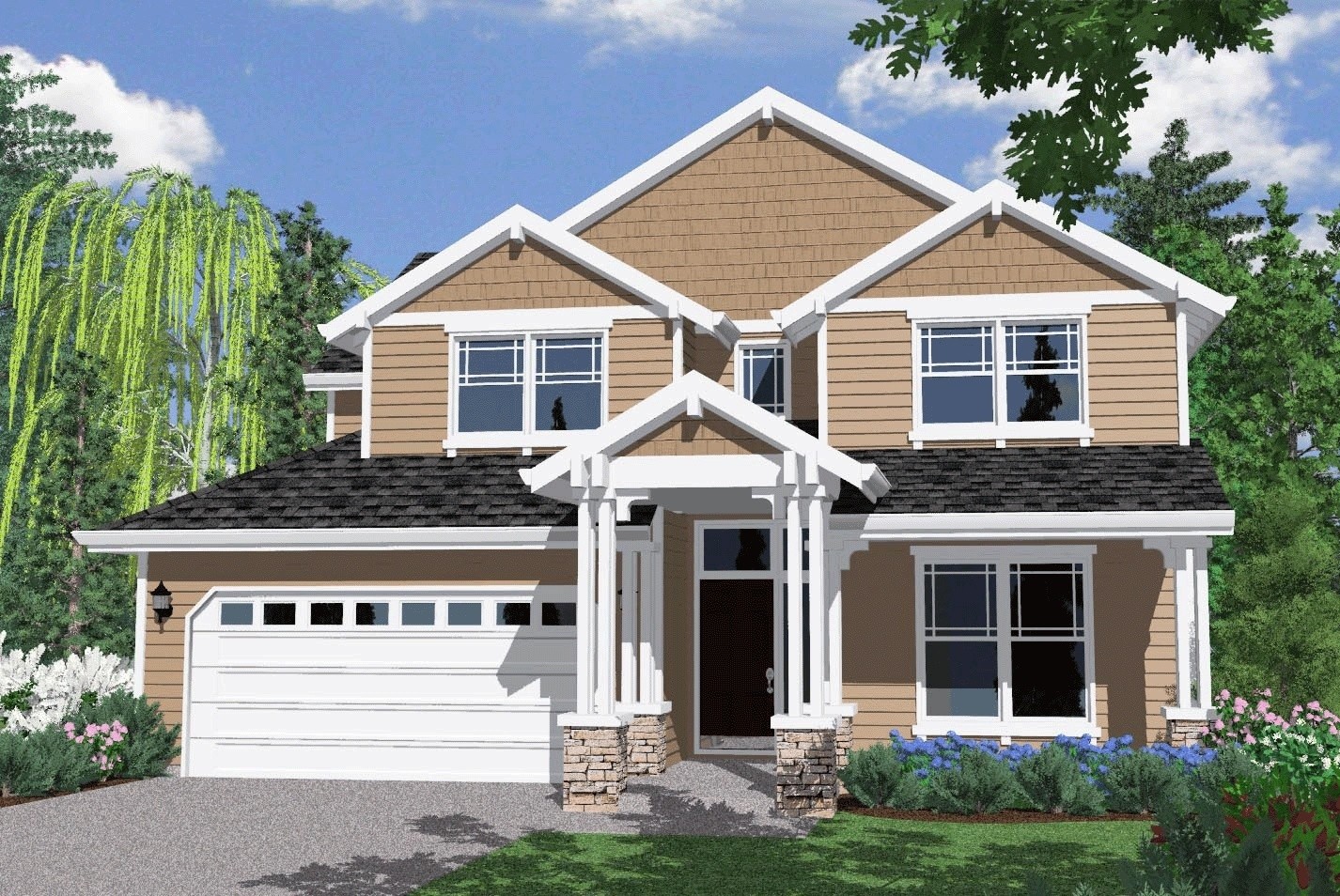
M-2366
This is an outstanding example of a proven floor...
-
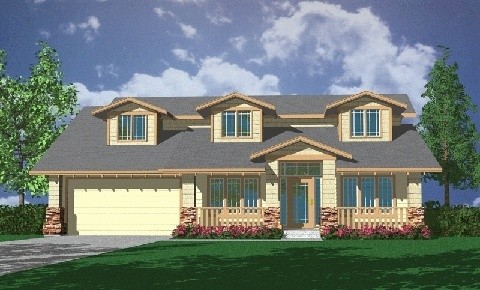
M-2322g
With changing family dynamics and the passing of...
-
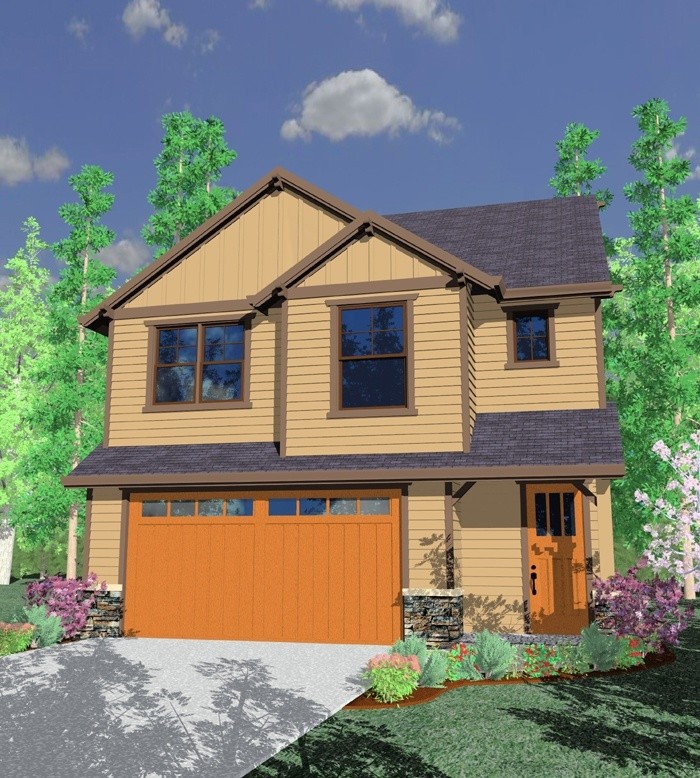
M-2345WC
-
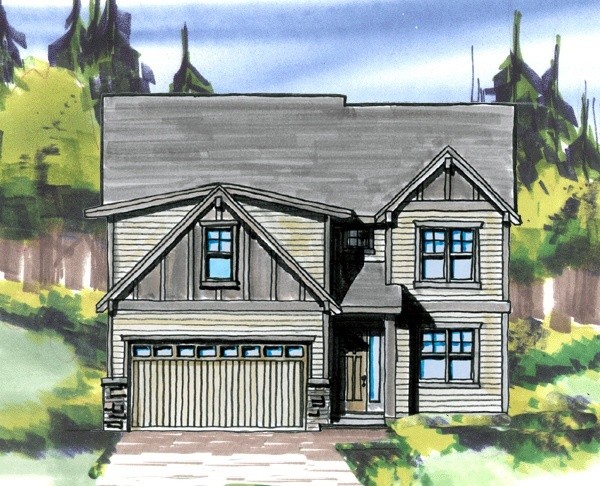
M-2344-MB
This Traditional, Transitional and Craftsman...
-
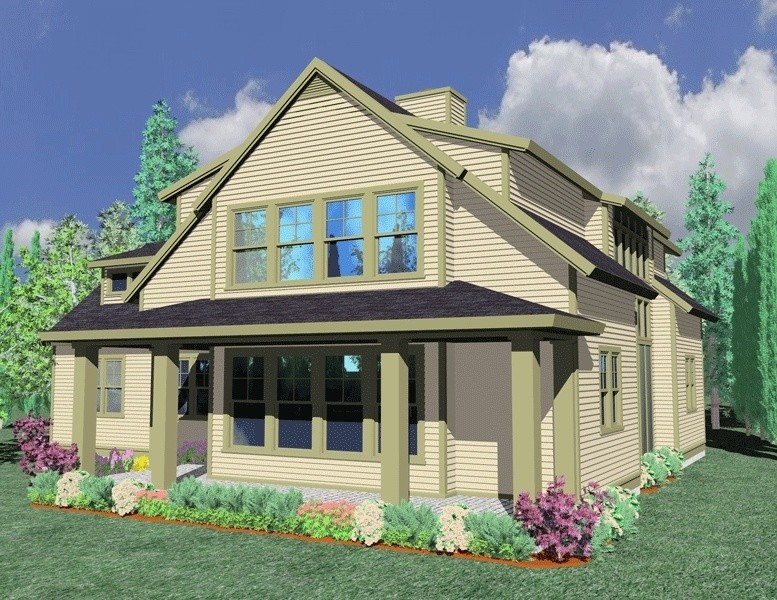
M-2310s
-
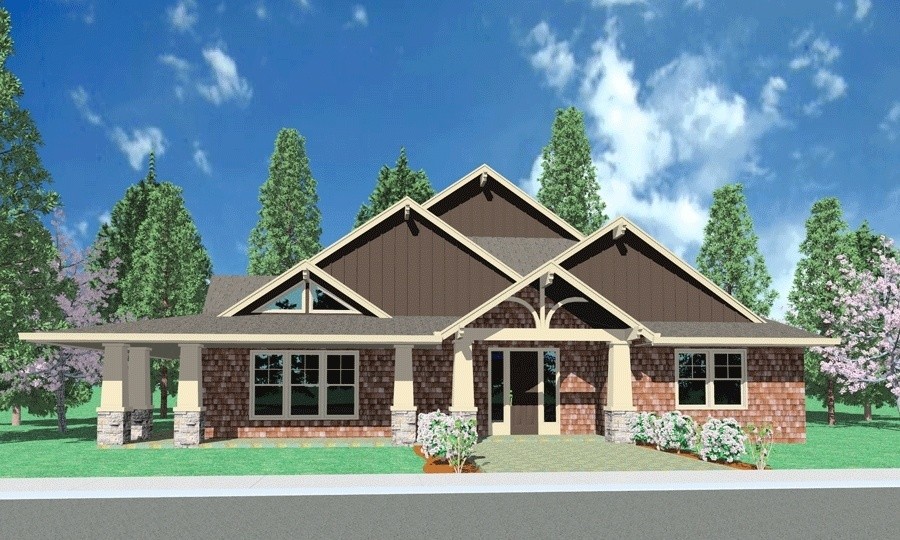
M-2268L
This unique one story lodge style home is a...
-
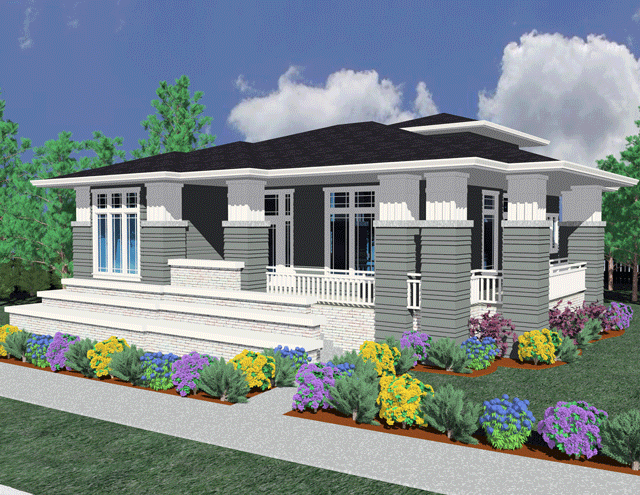
M-1990GL
We are happy to bring this exciting "Not Too Big...
-
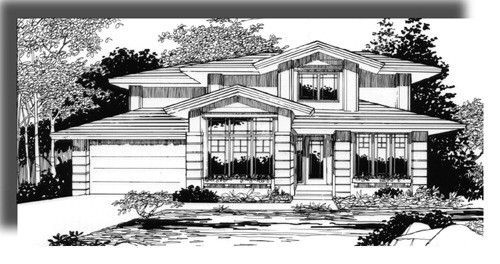
MSAP-1908GA
This home was originally built in our Designer...
-
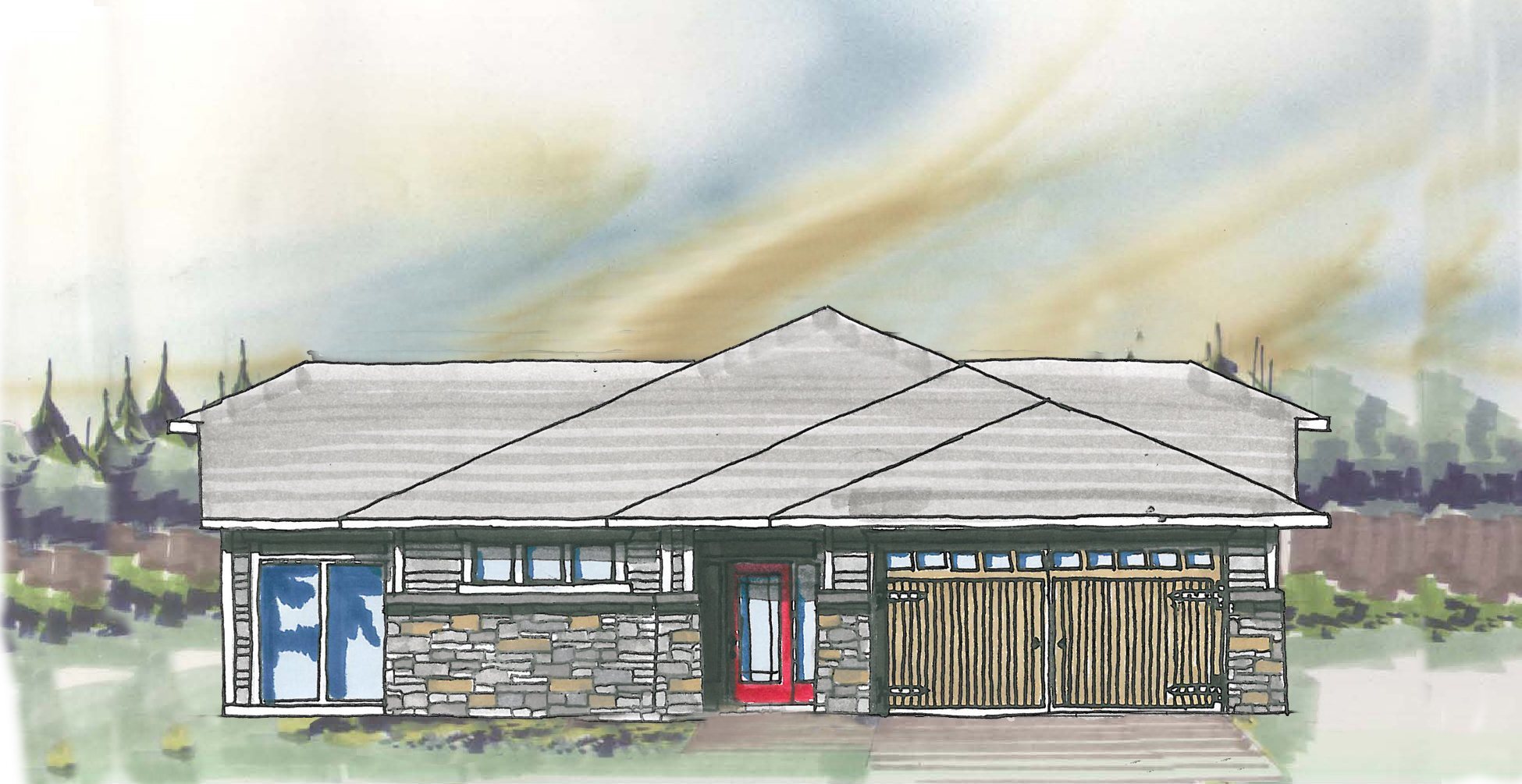
M-2214-KG
A Transitional, Craftsman, and Contemporary Style,...
-
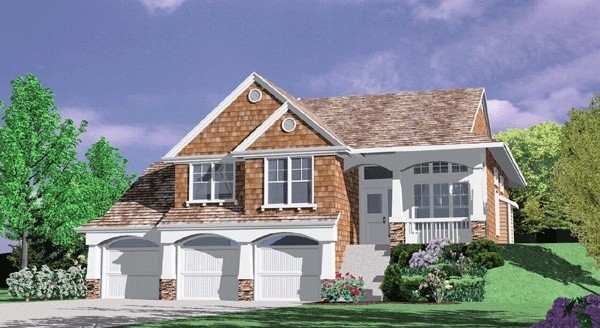
M-2172
This exciting Hamptons Shingle style design works...
-
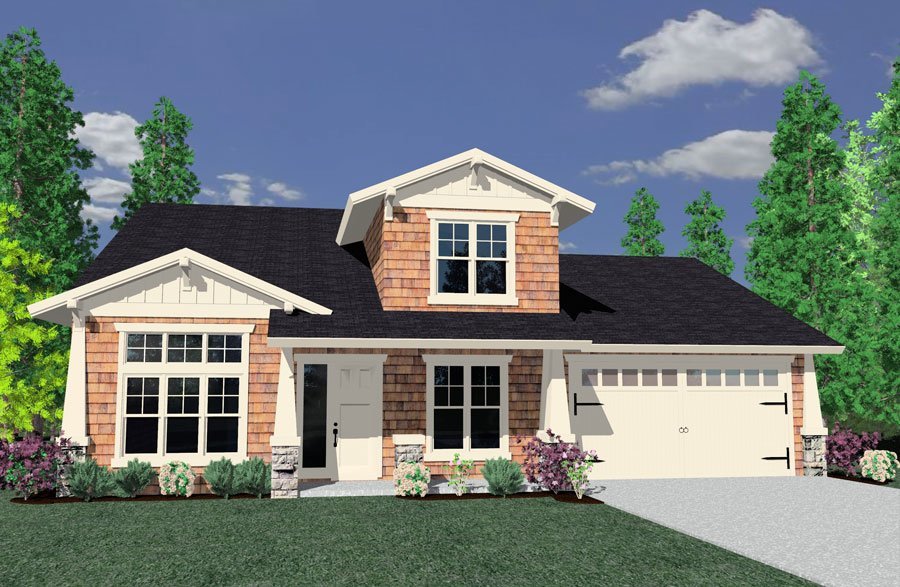
M-2116
This is just an outstanding solution to the...
-
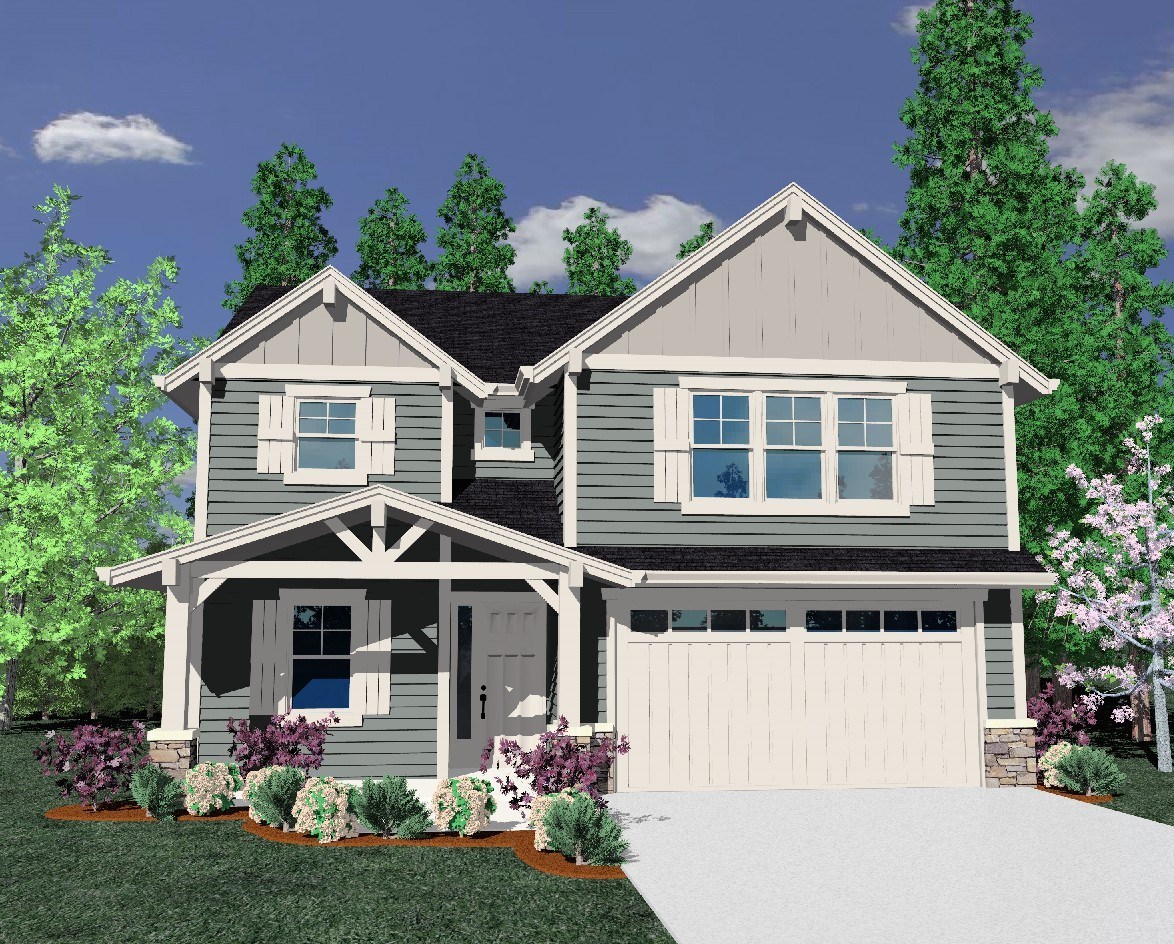
M-2199GFH
A very Popular Craftsman House Plan that fits...
-
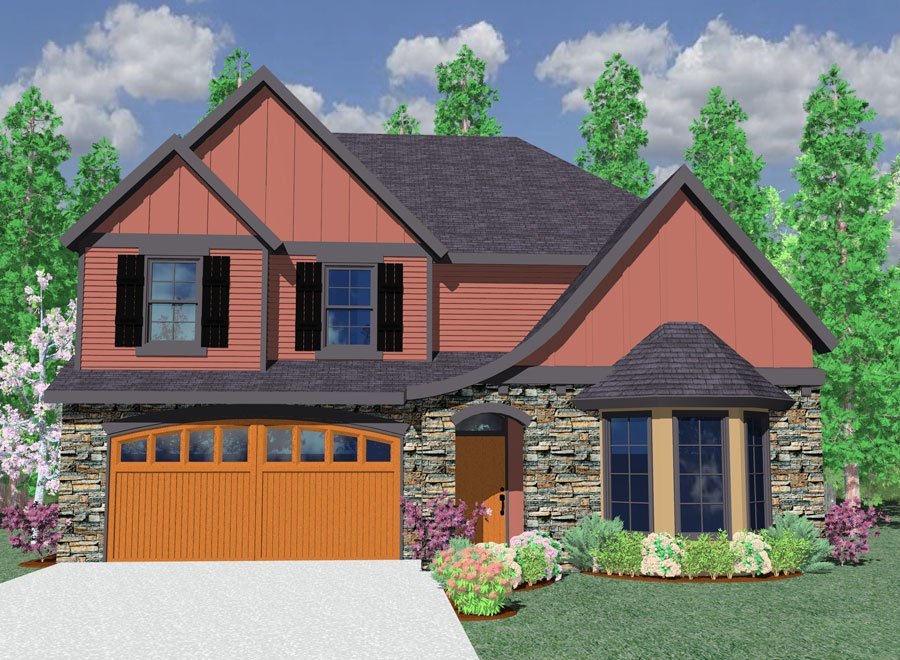
M-2182AM
-
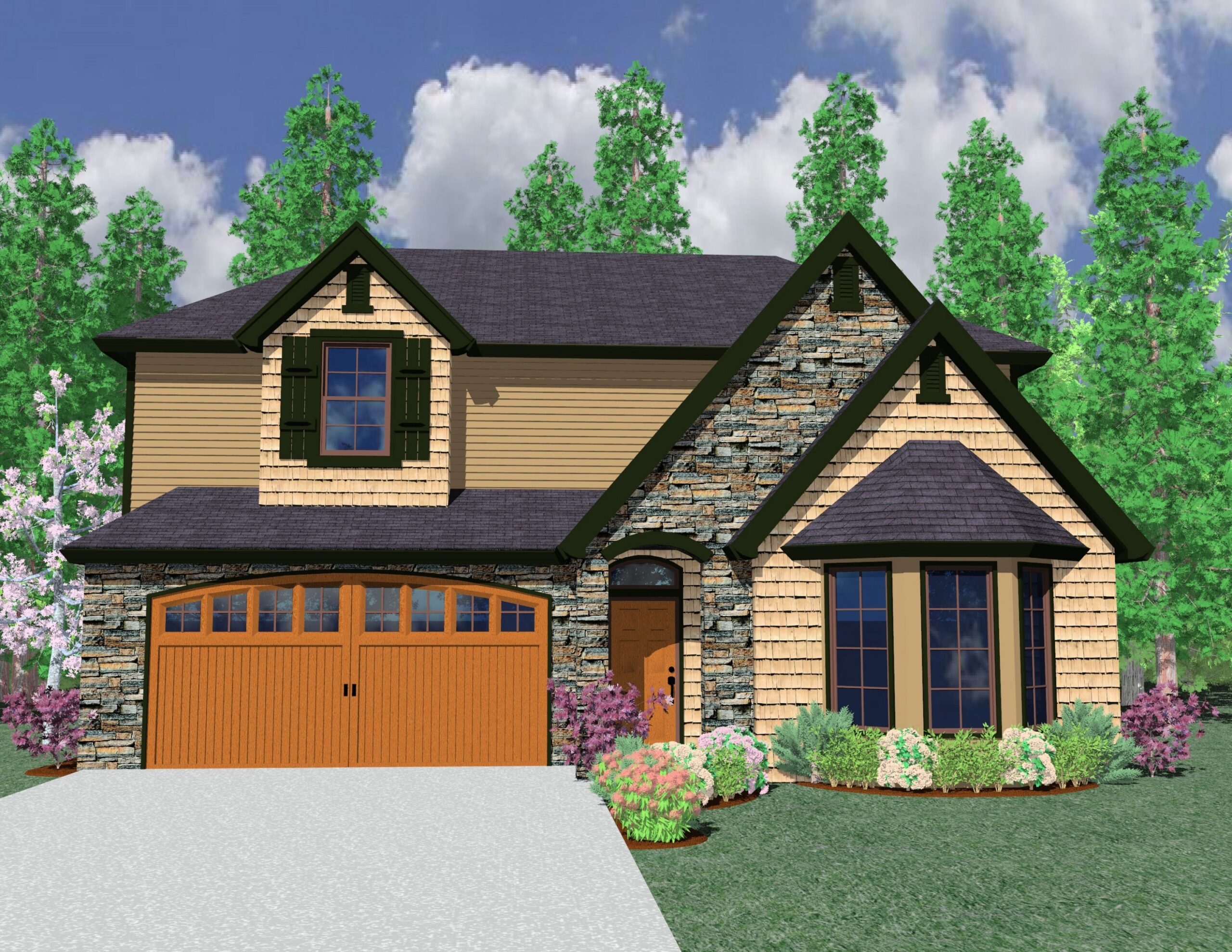
M-2165AM
-
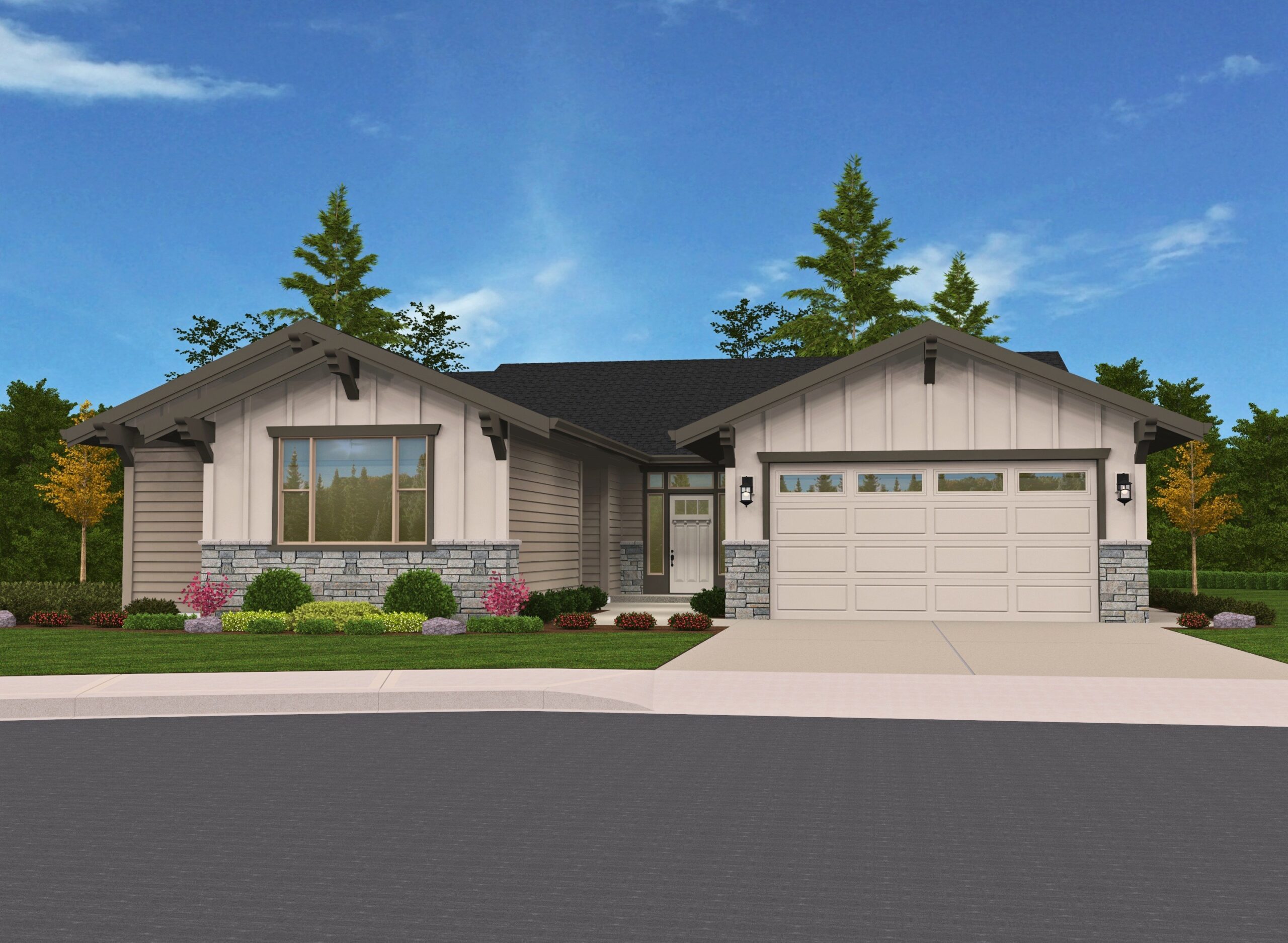
M-2159JTR
Affordable one-story ranch house plan with Casita ...

