Bungalow House Plans(152 items)
Showing 81–100 of 152 results
-
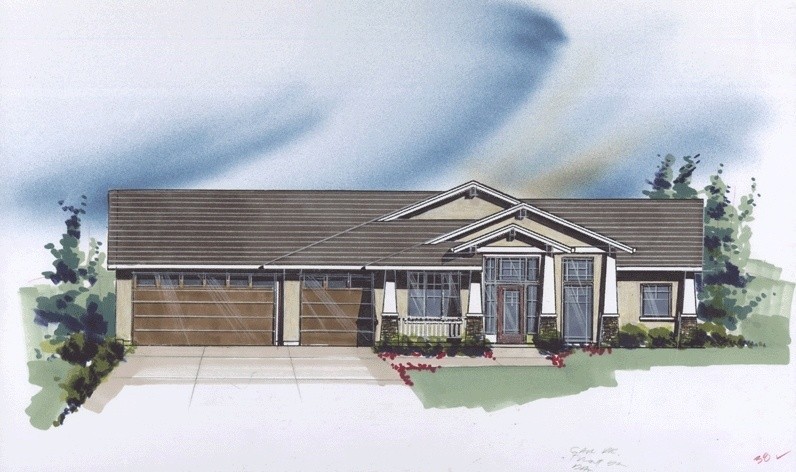
M-3091
-
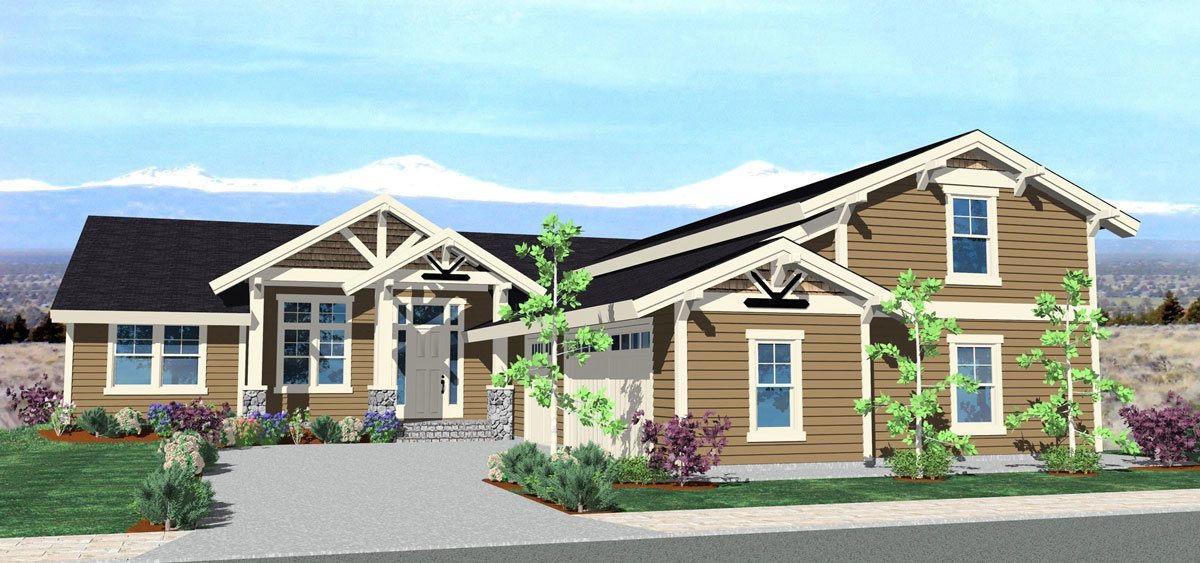
M-3058sace
Just imagine yourself living in this fantastic one...
-
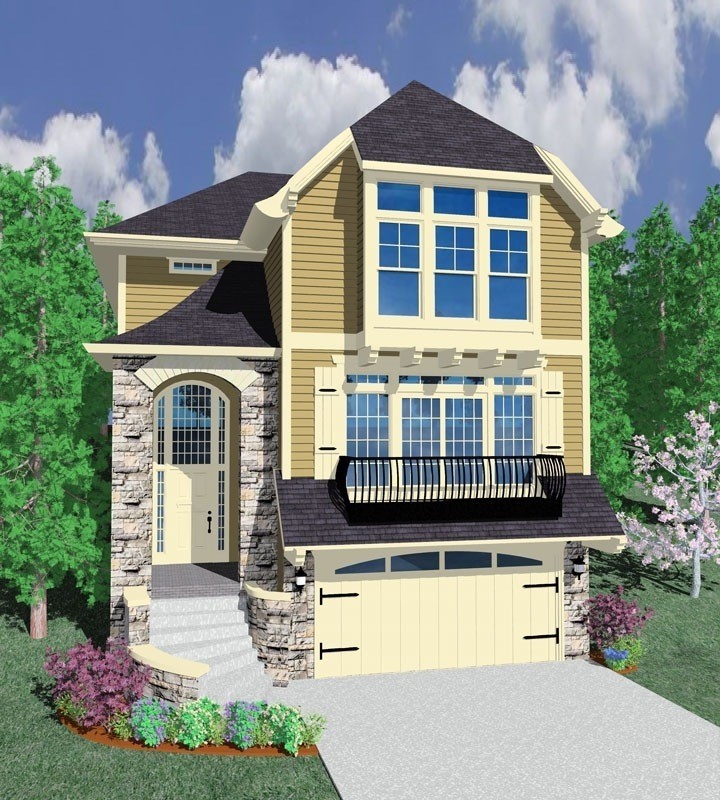
M-2966
This house plan is an outstanding solution to the...
-
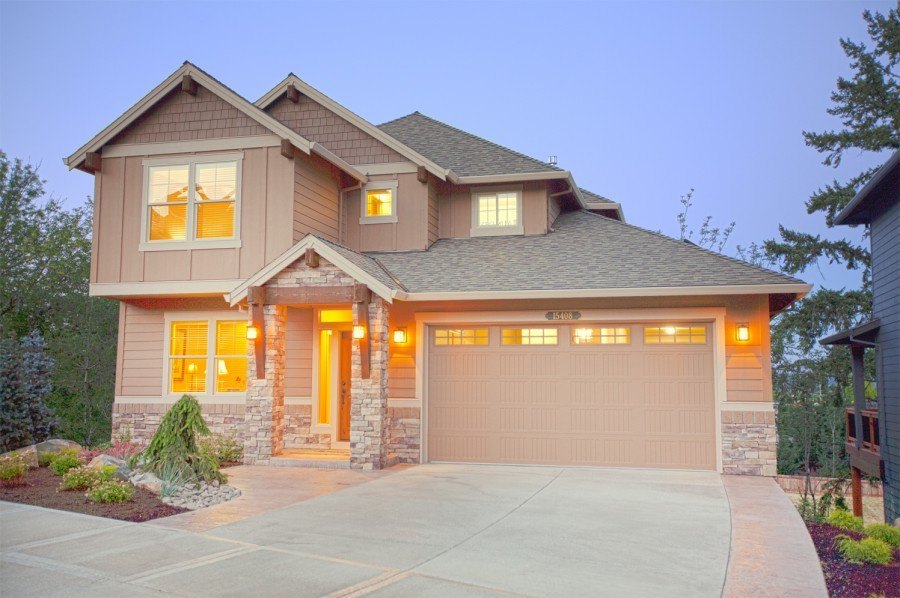
M-3015TH
This Traditional, Transitional, and Craftsman...
-
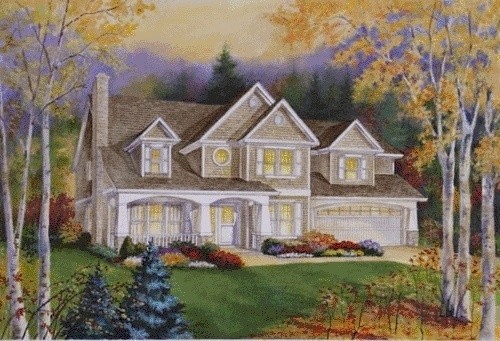
m-2855
-
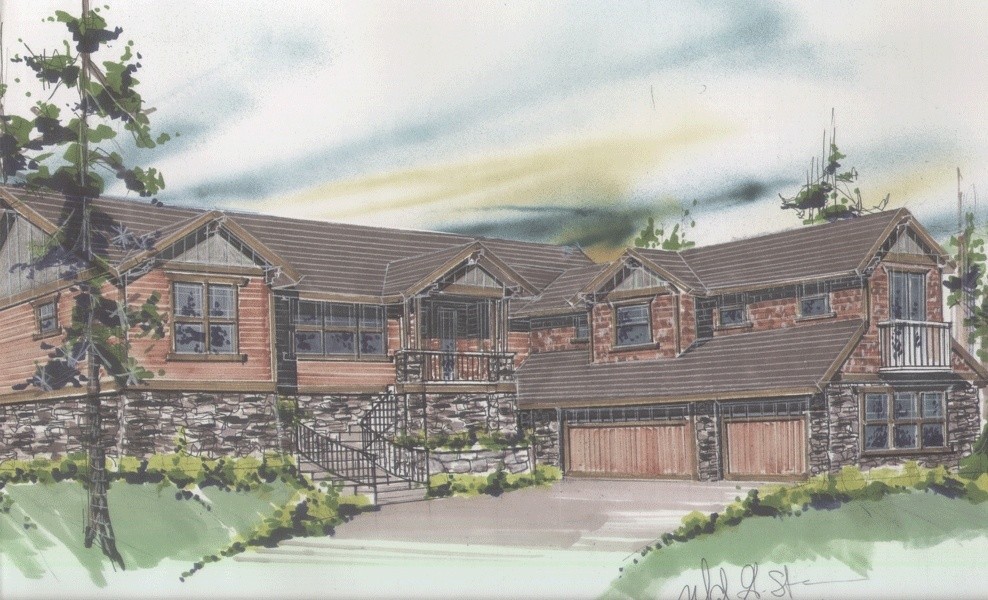
M-2841
This is a home designed for a comfortable easy...
-
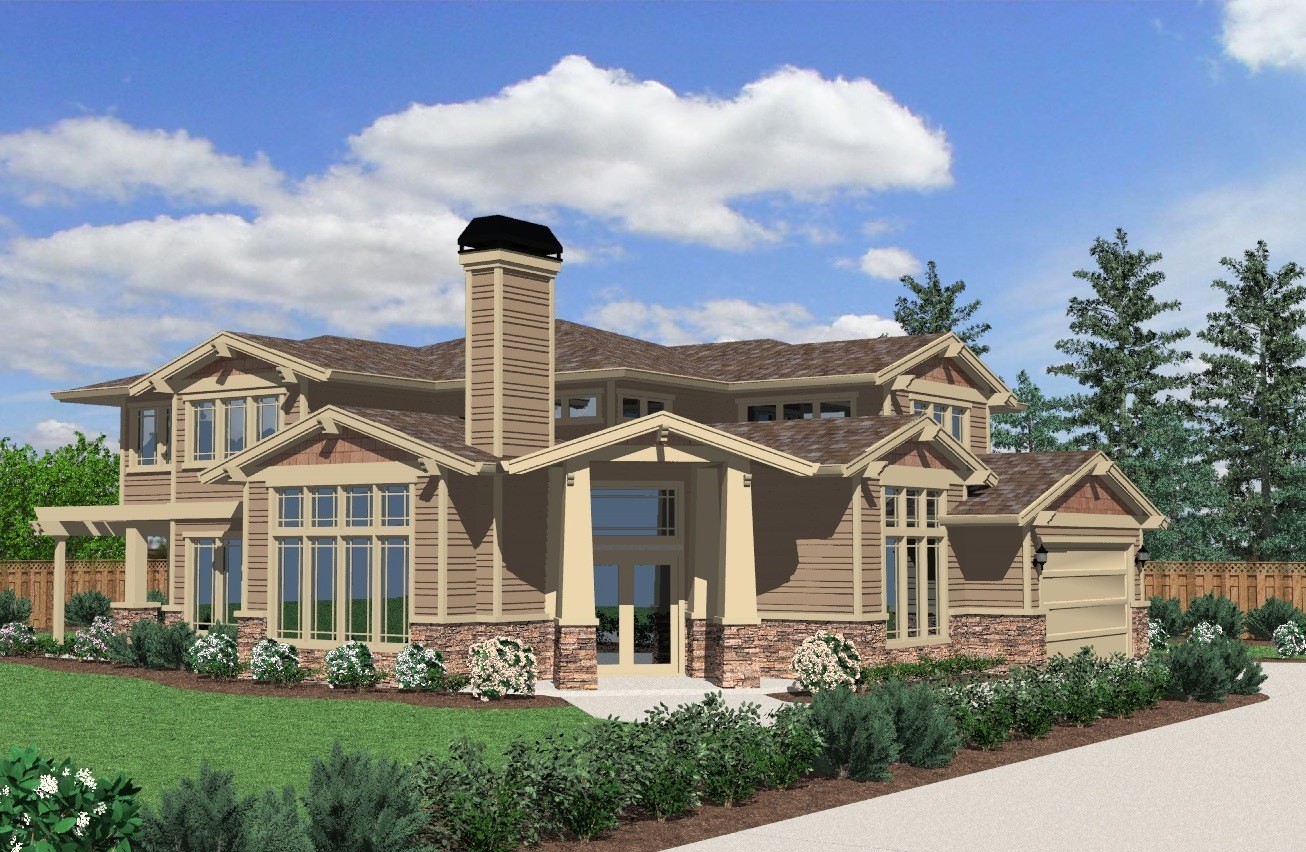
M-2813
“House plans by Mark Stewart” offers you a...
-
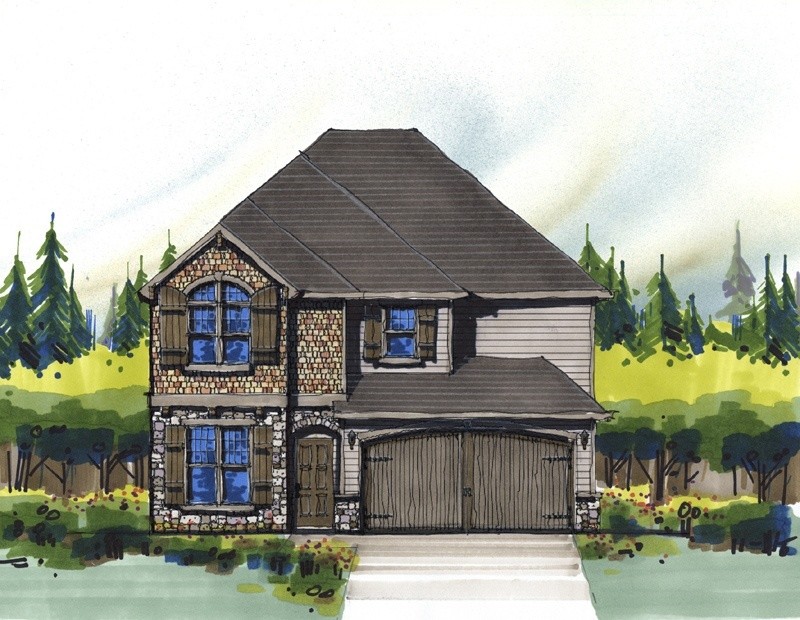
M-2782JTR
-
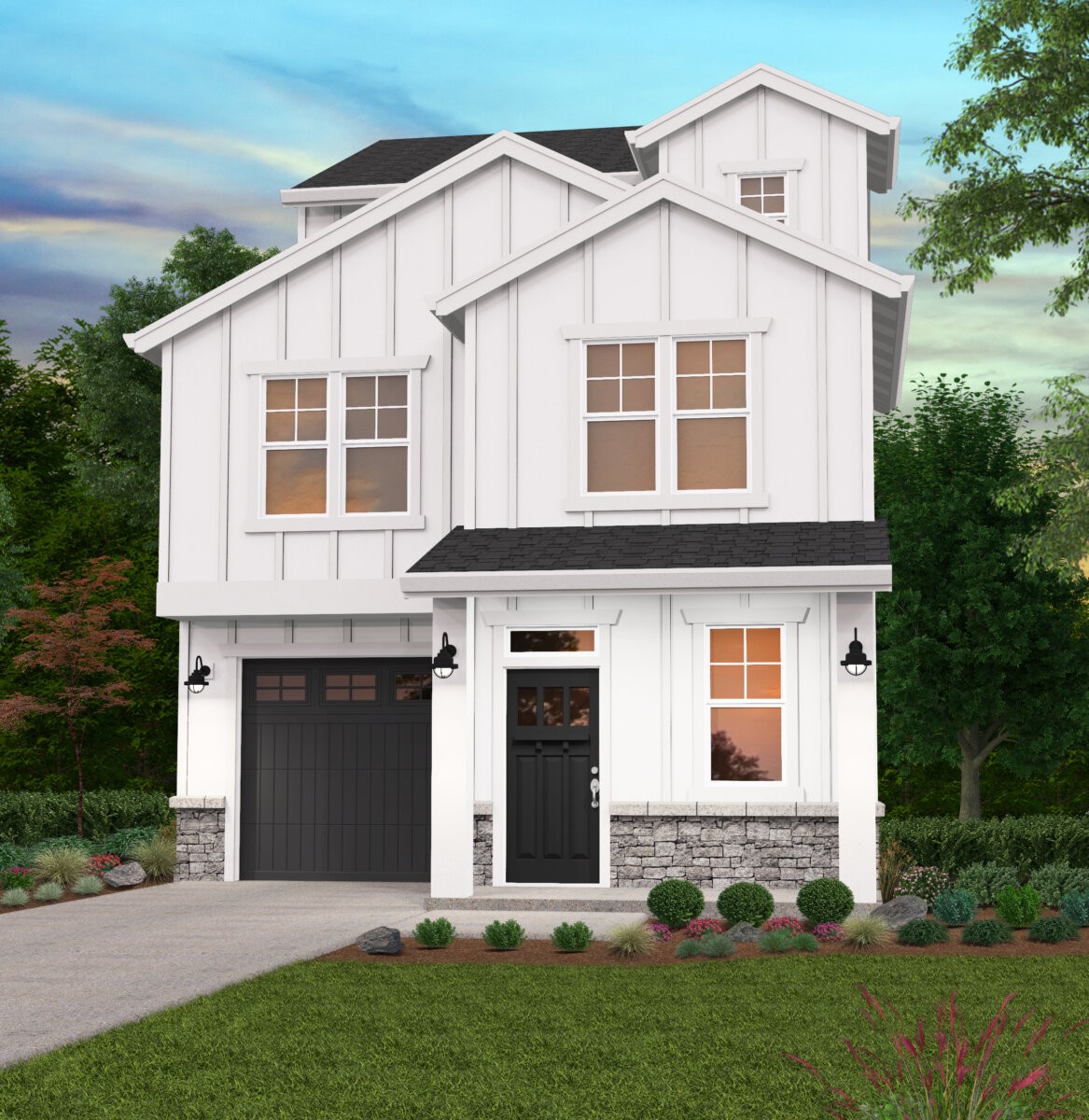
M-2776 WL
Affordable Narrow 3 story craftsman house plan ...
-
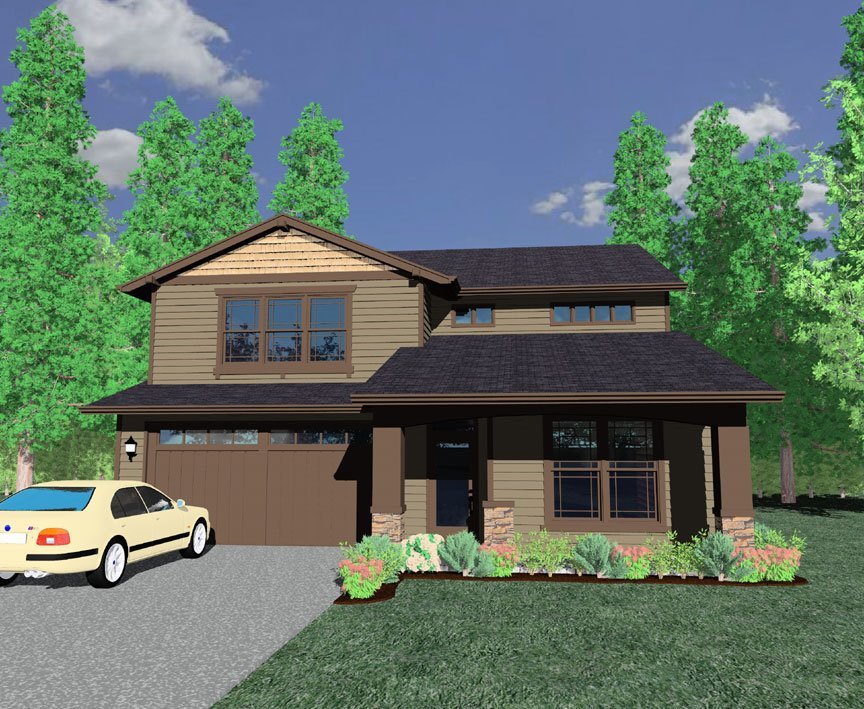
M2727CR
Craftsman House Plan
-
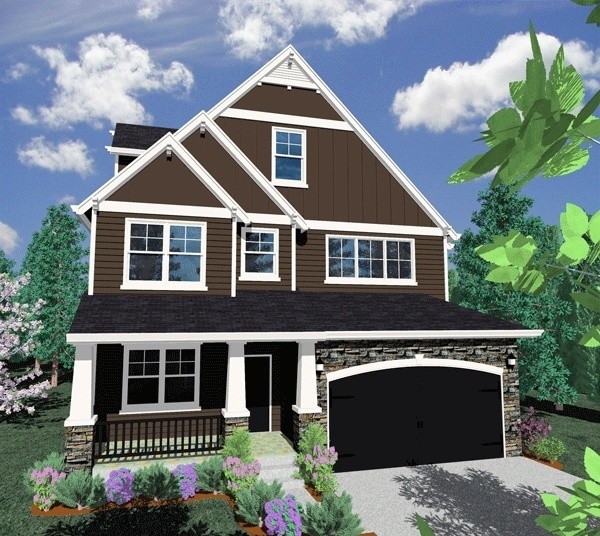
M-2723
-
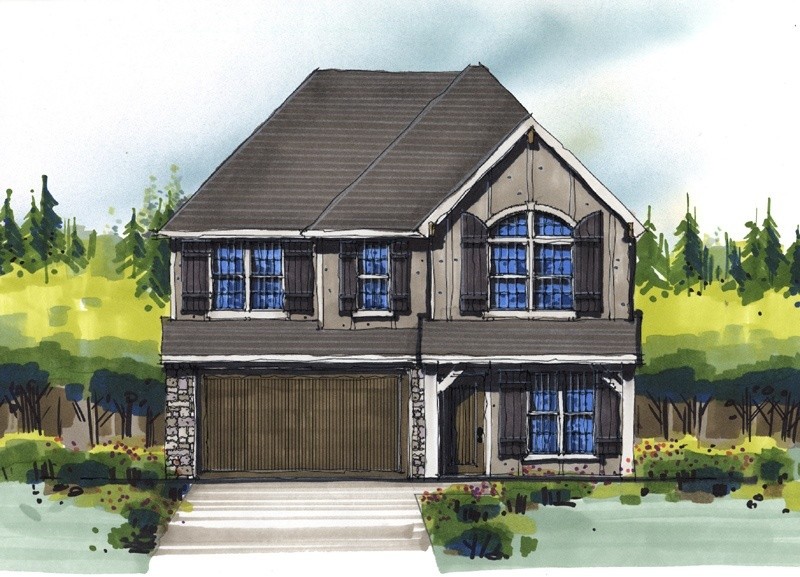
M-2695JTR
-
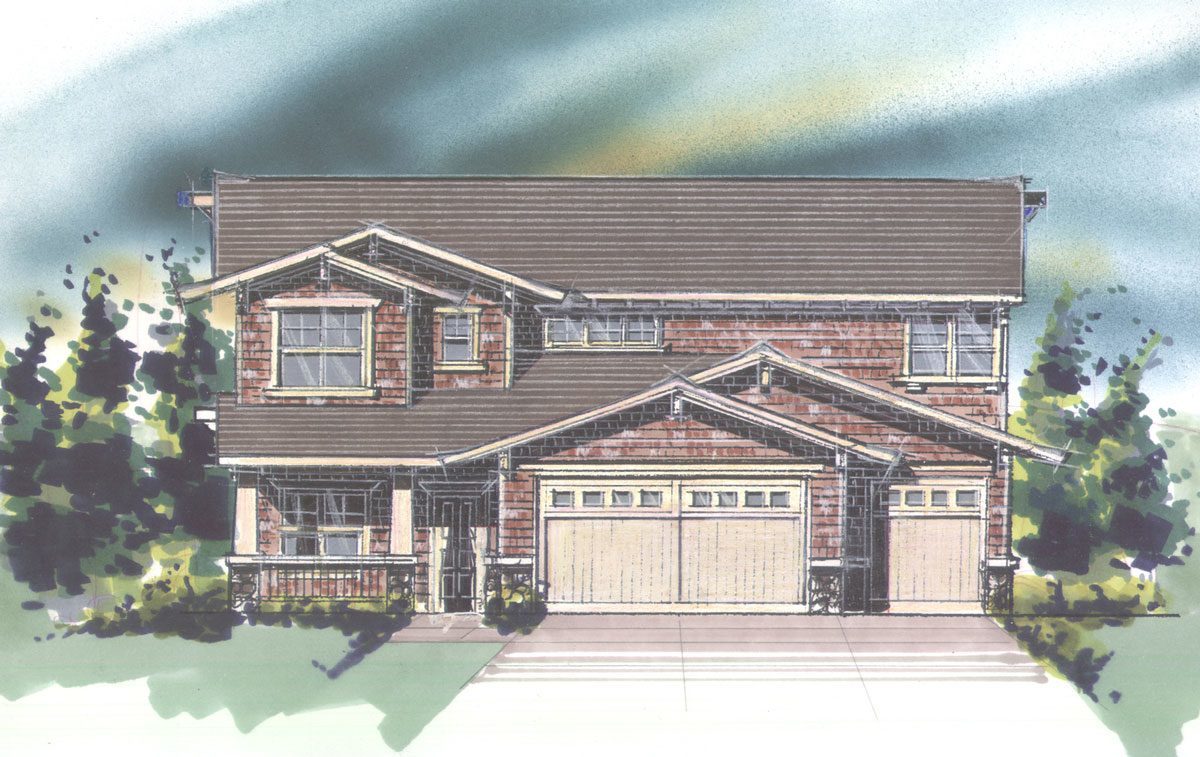
M-2489
This is a first rate vacation house plan that also...
-
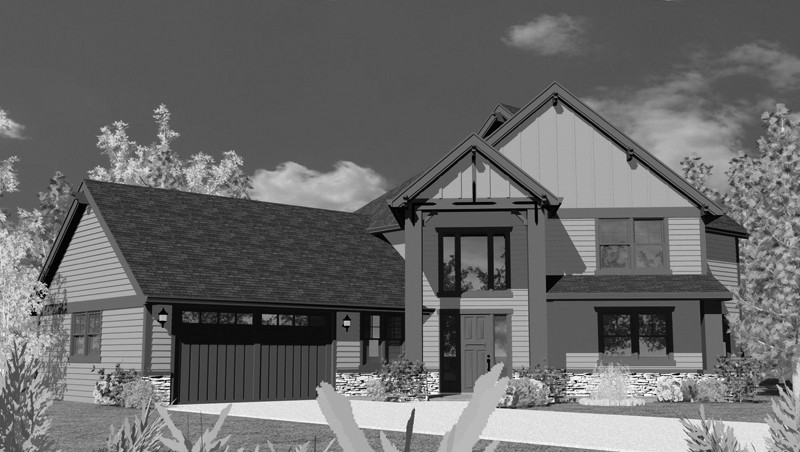
M-2665
This wonderful lodge house plan offers great view...
-
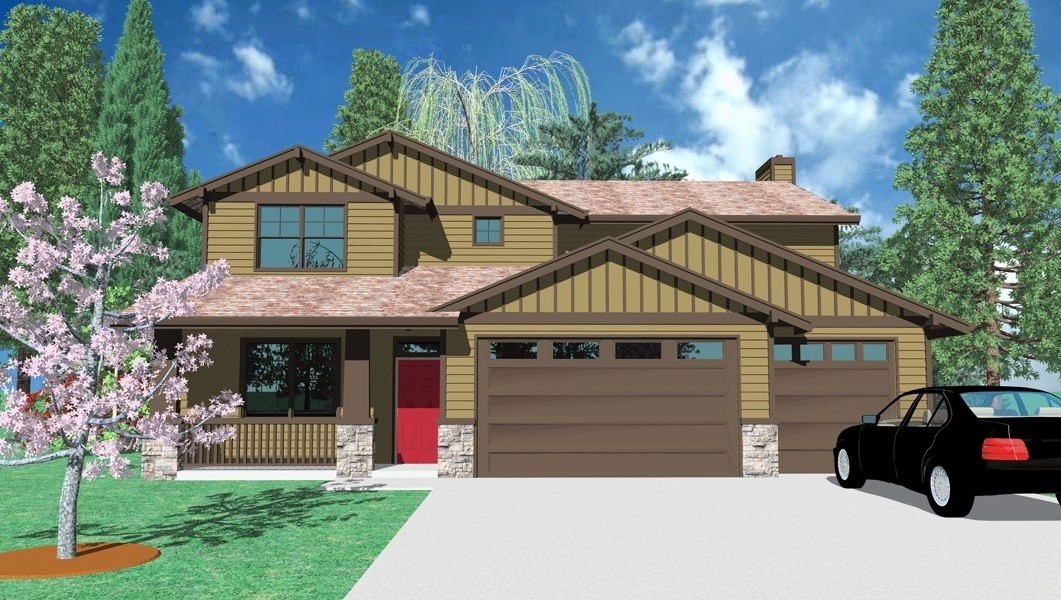
2662
One of the finest affordable craftsman designs you...
-
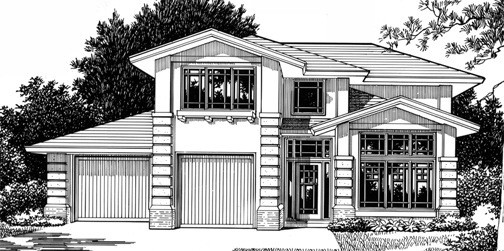
MSAP-2428g
Here is a state of the art, Craftsman/Frank Lloyd...
-
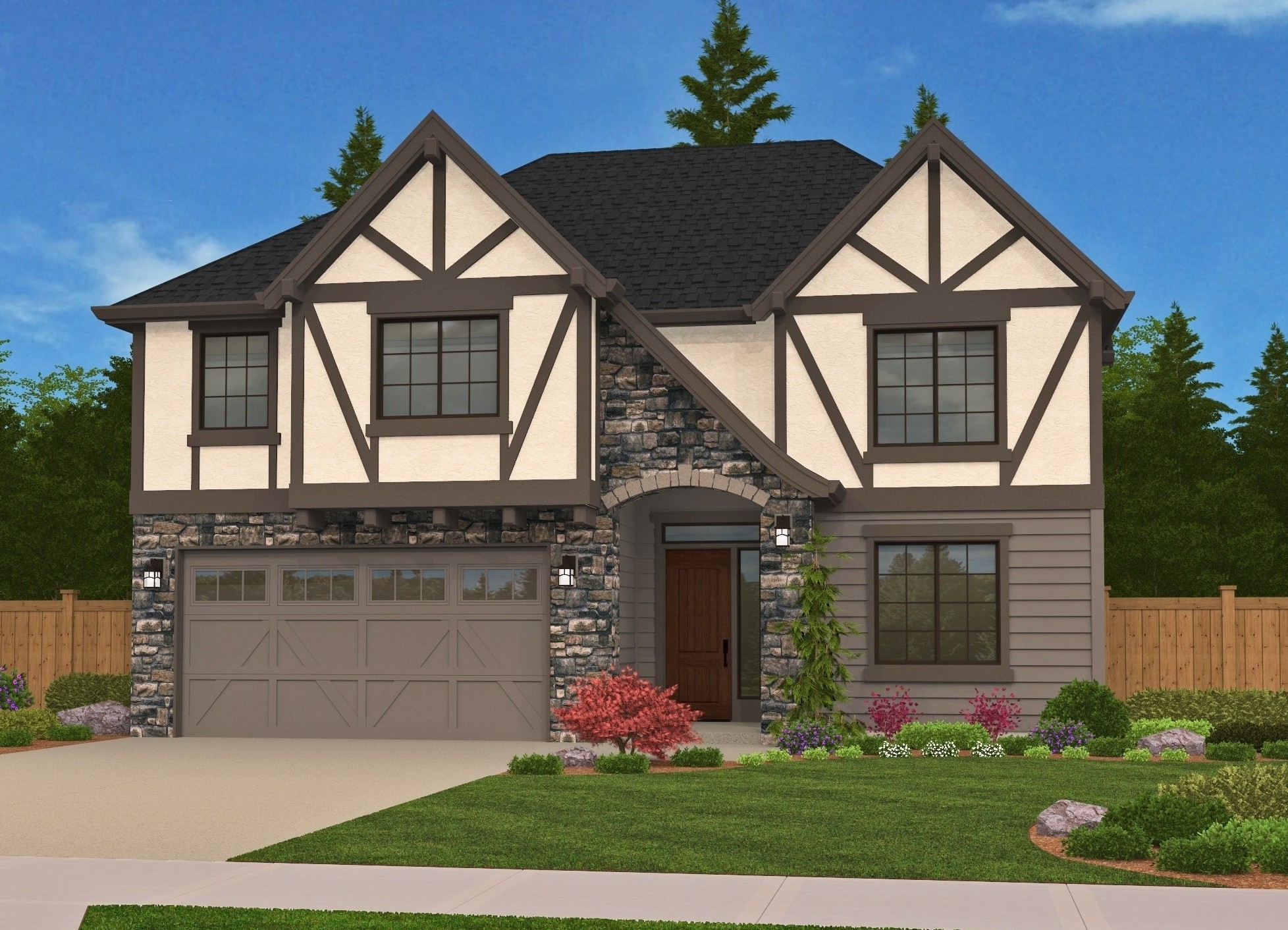
M-2606-GFH
Tudor Style Cottage House Plan ...
-
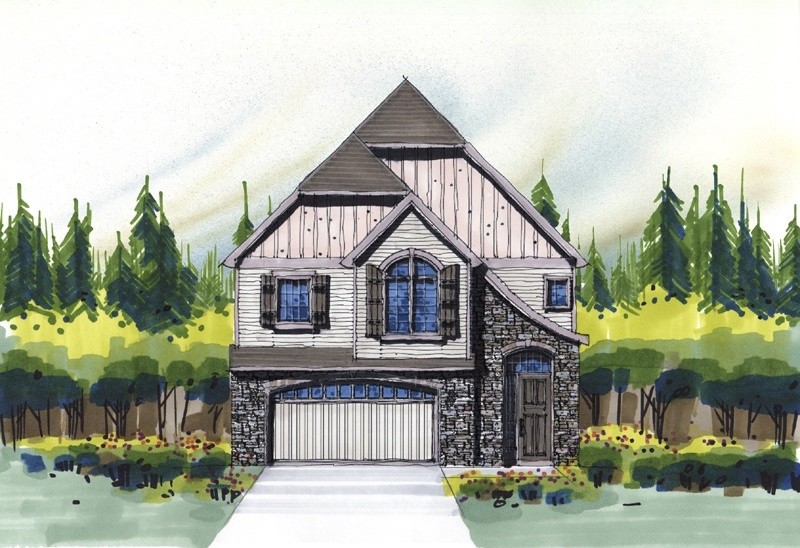
M-2546JTRB
-
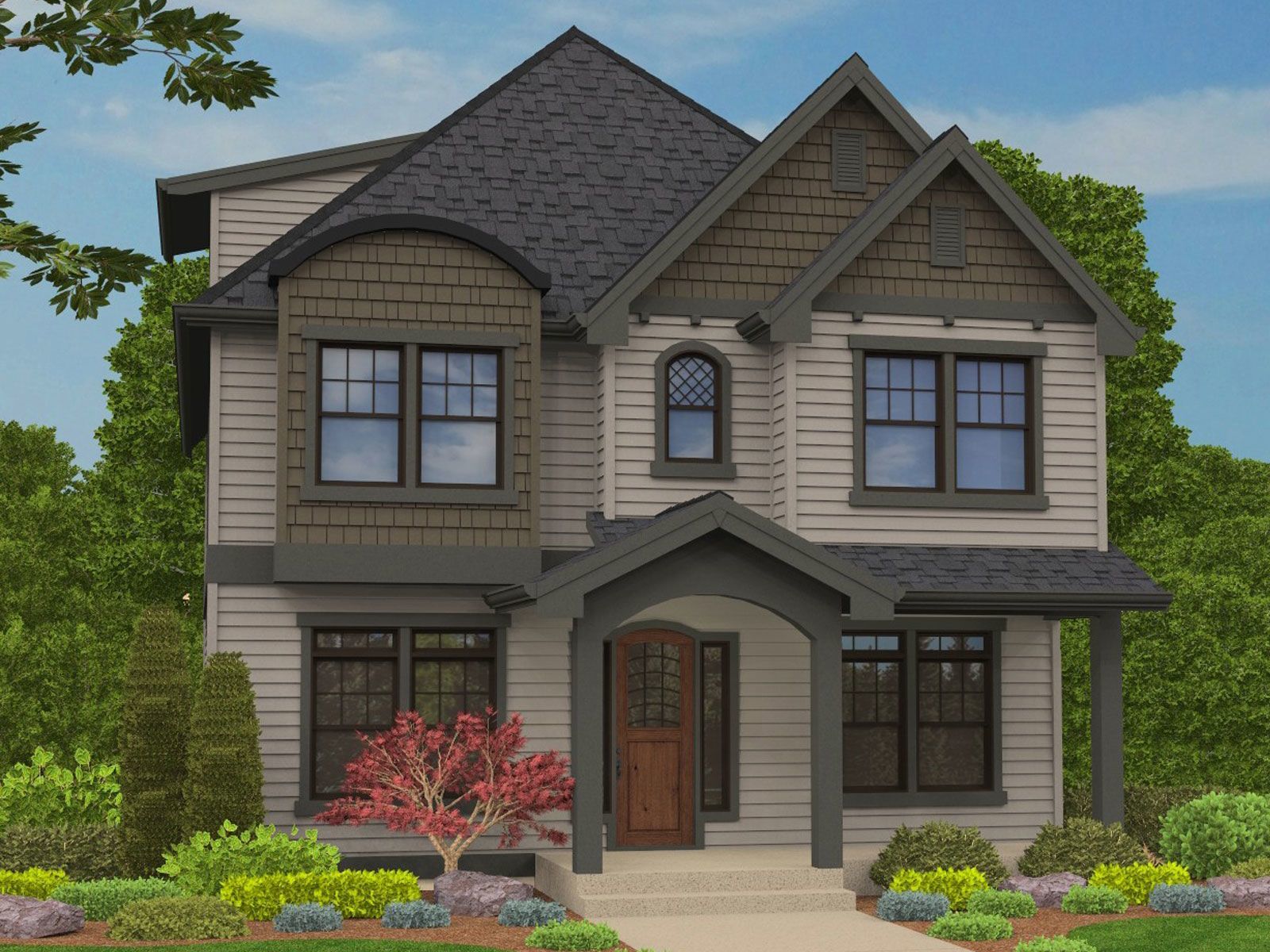
M-2529K
A Transitional and Craftsman Design, the Keller...
-
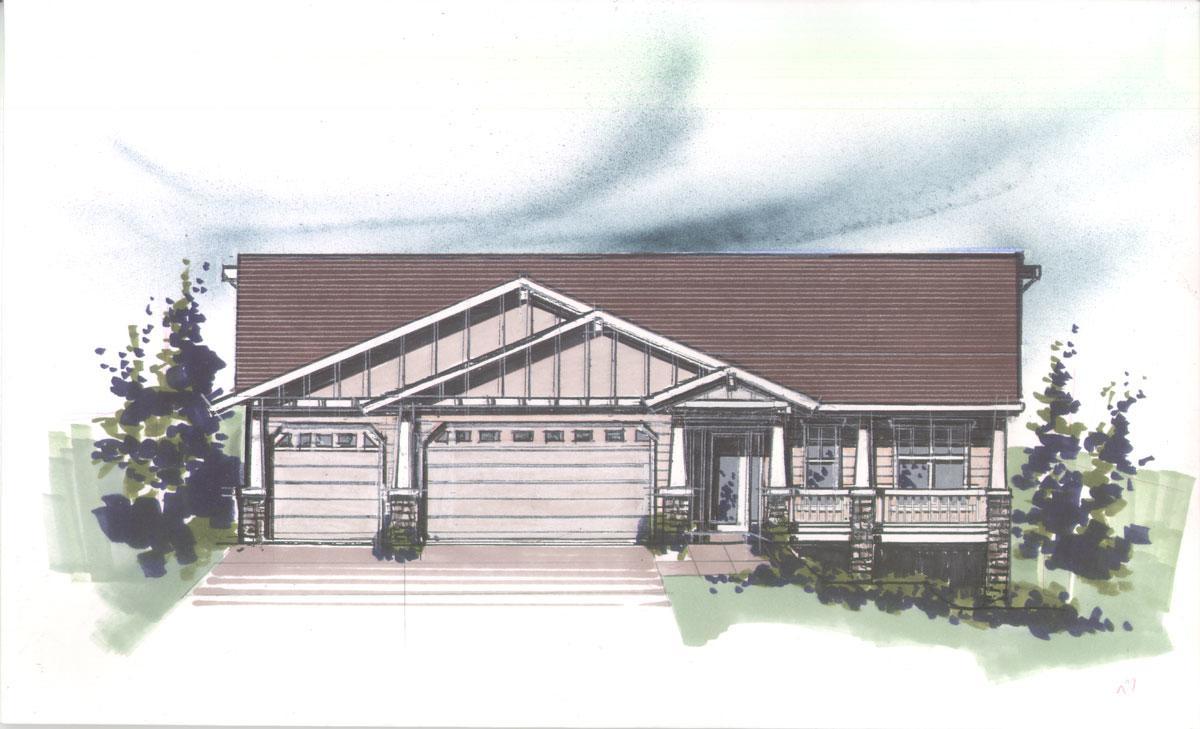
M-2496
This is the plan of choice if you need a downhill...

