Bungalow House Plans(152 items)
Showing 41–60 of 152 results
-
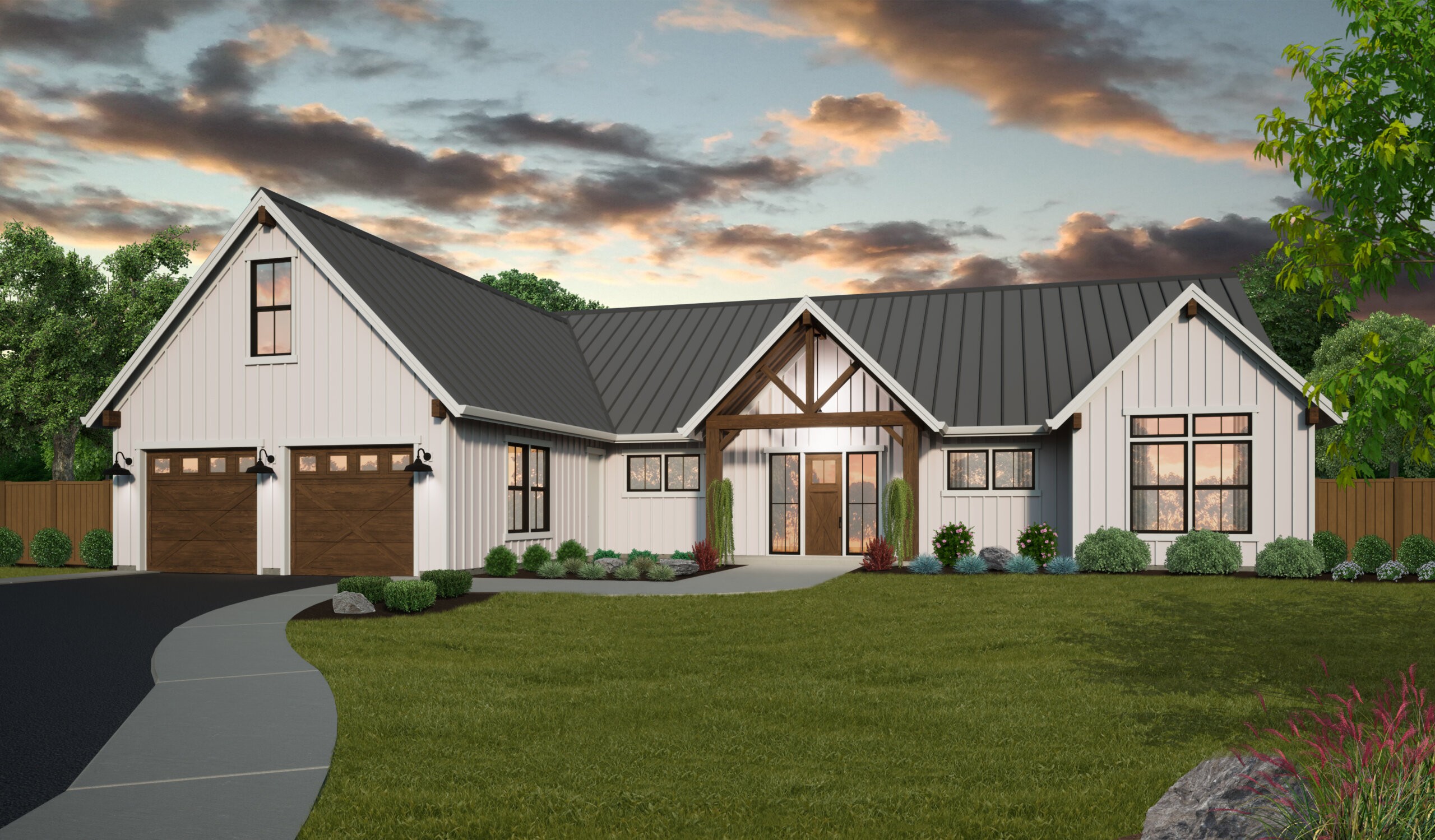
MF-2316
ONE STORY RUSTIC FARMHOUSE
-
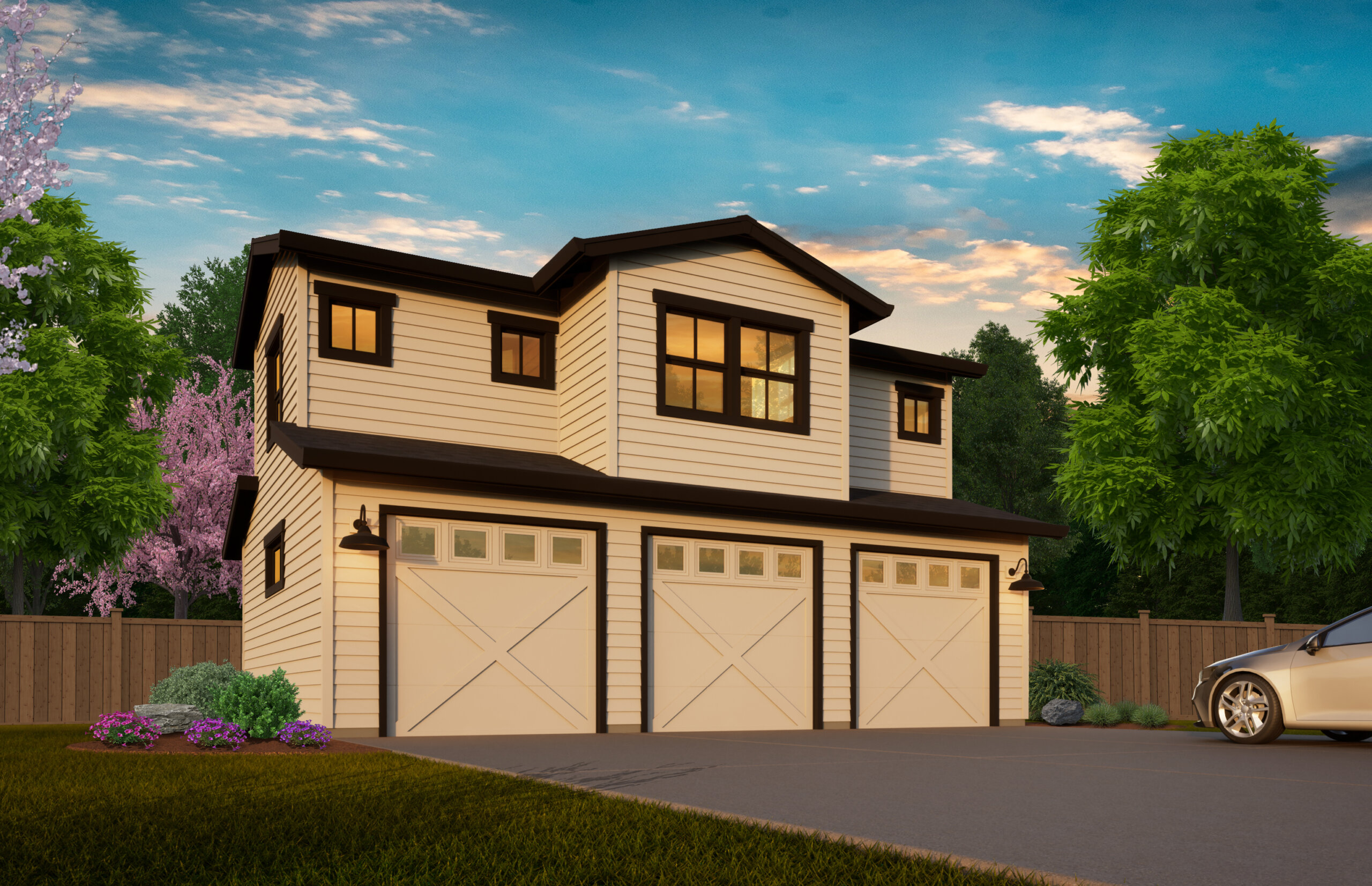
M-497
This 3 Car Garage ADU house plan is affordable and...
-
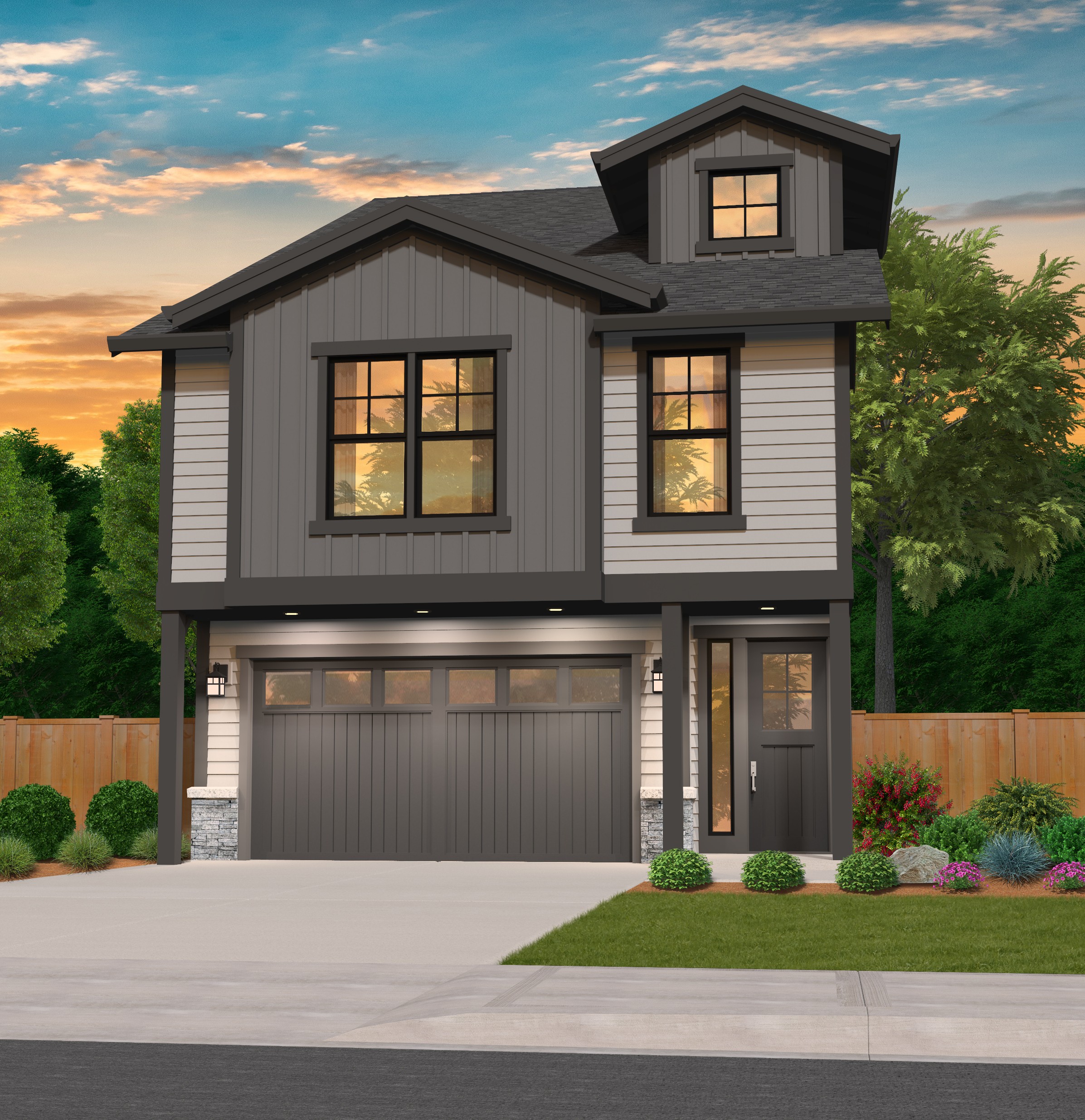
M-2610
Small Lot 3 Story House Plan with a Garage ...
-
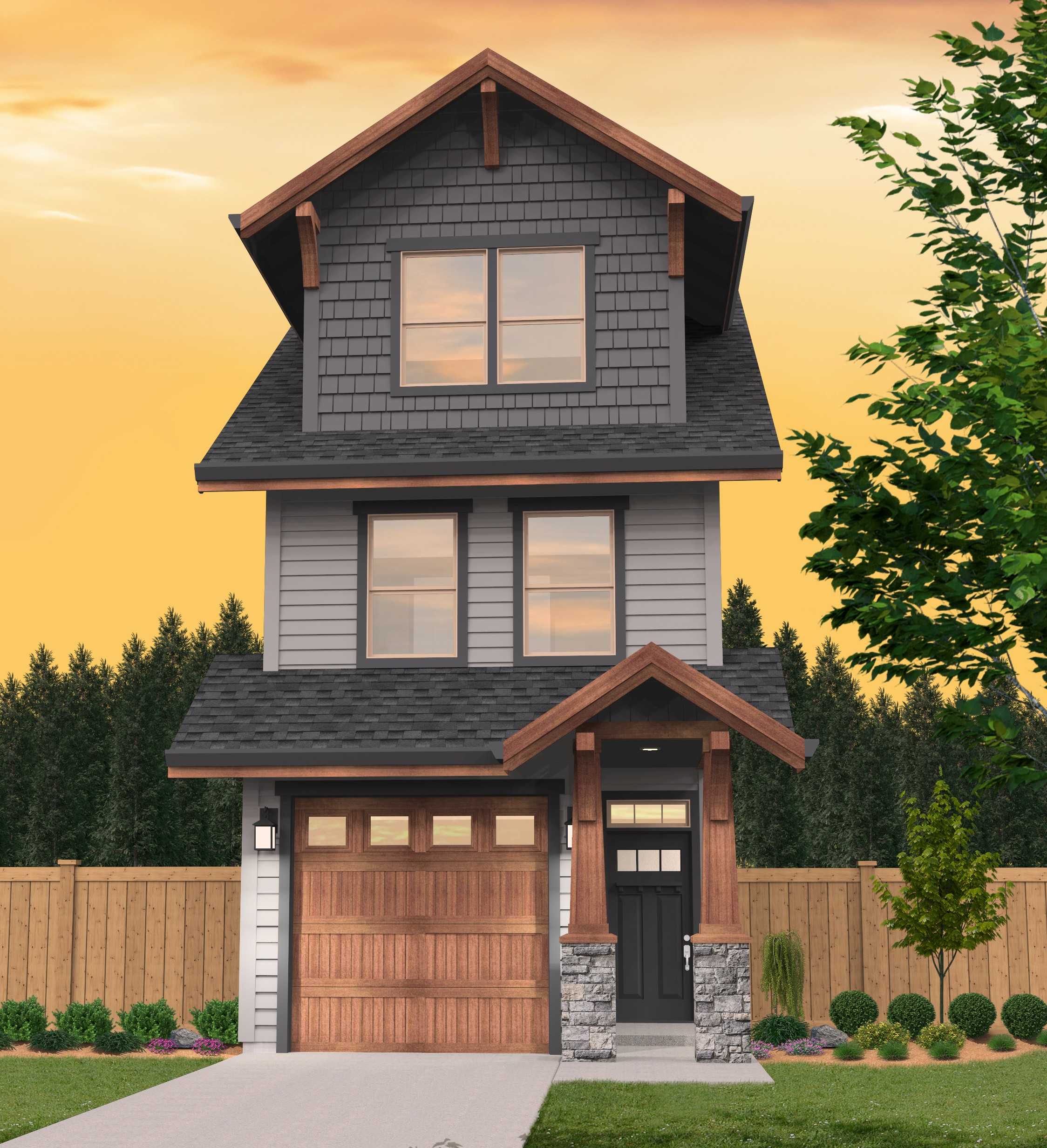
M-2251-895
A Skinny House Plan with a Fully Featured ADU ...
-
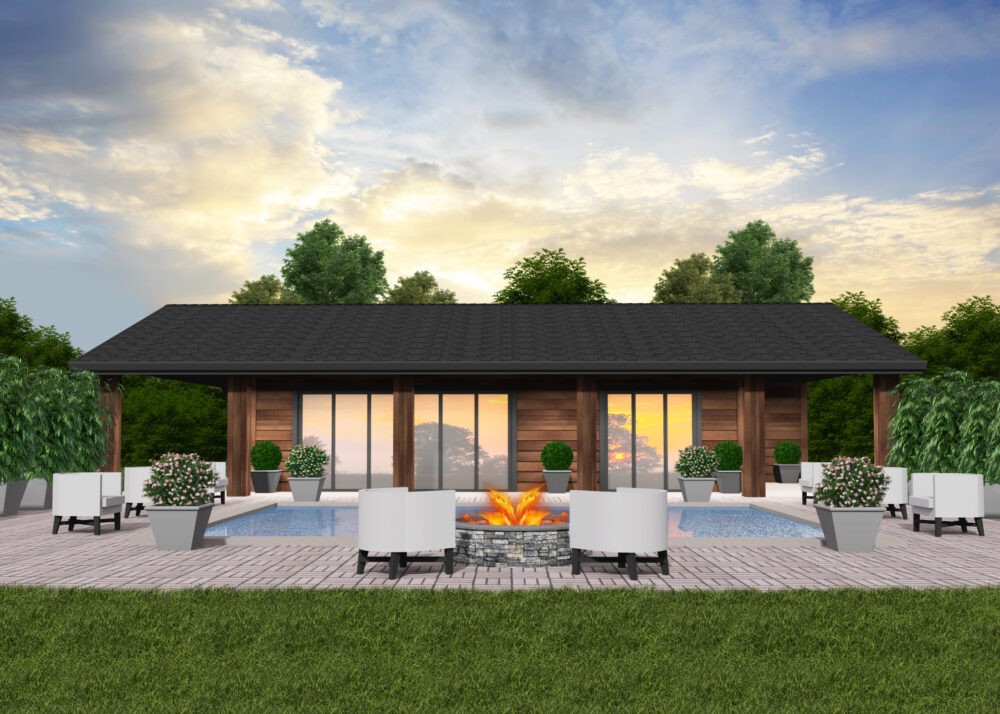
MM-670
One Story Modern Home Sized Just Right ...
-
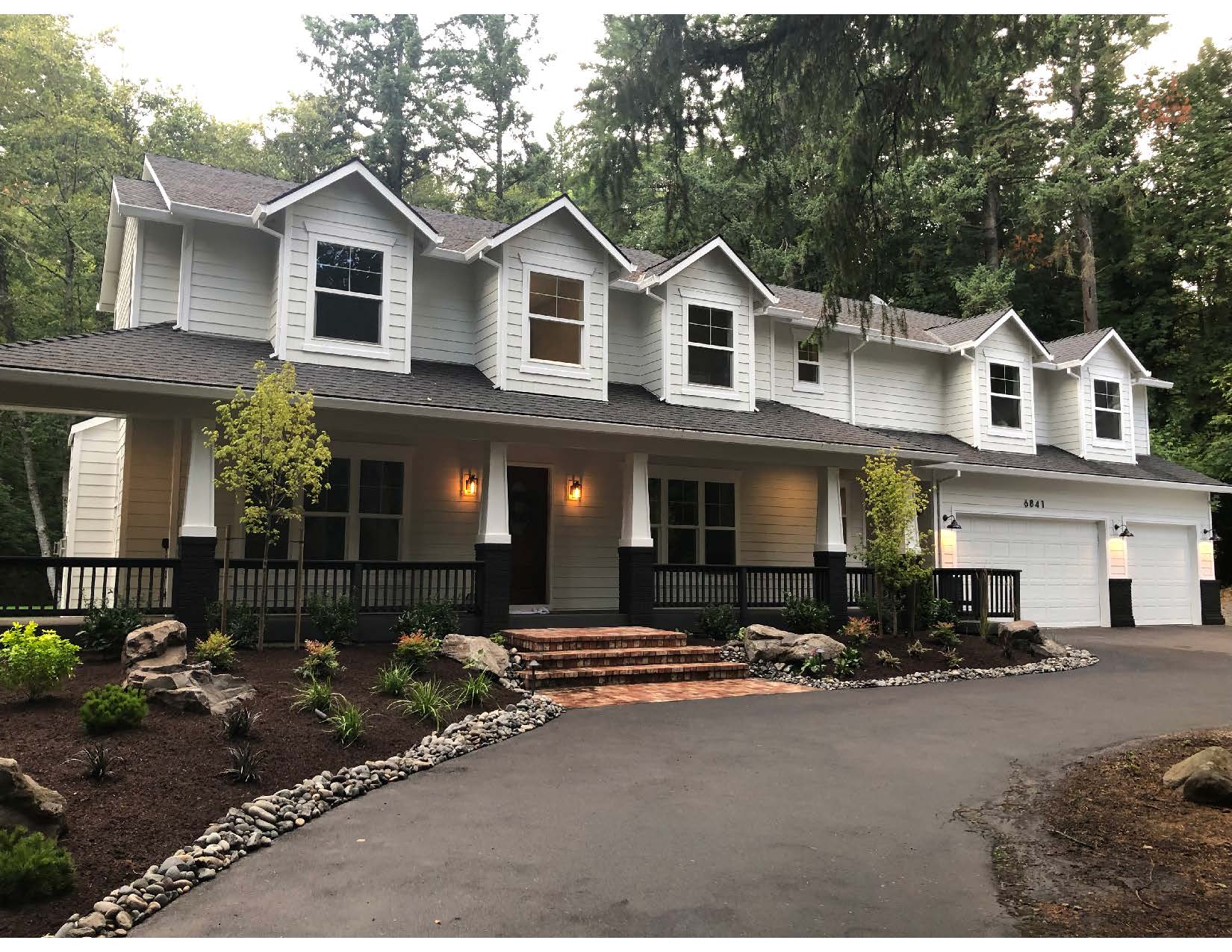
M-4061
Expansive Traditional Design Built for Comfort ...
-
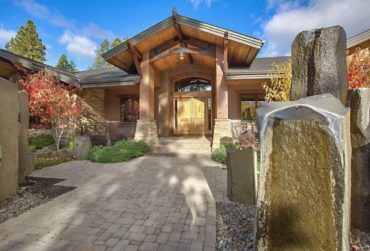
M-8247 Comp
Find Your Dream Home With This Modern Lodge House...
-
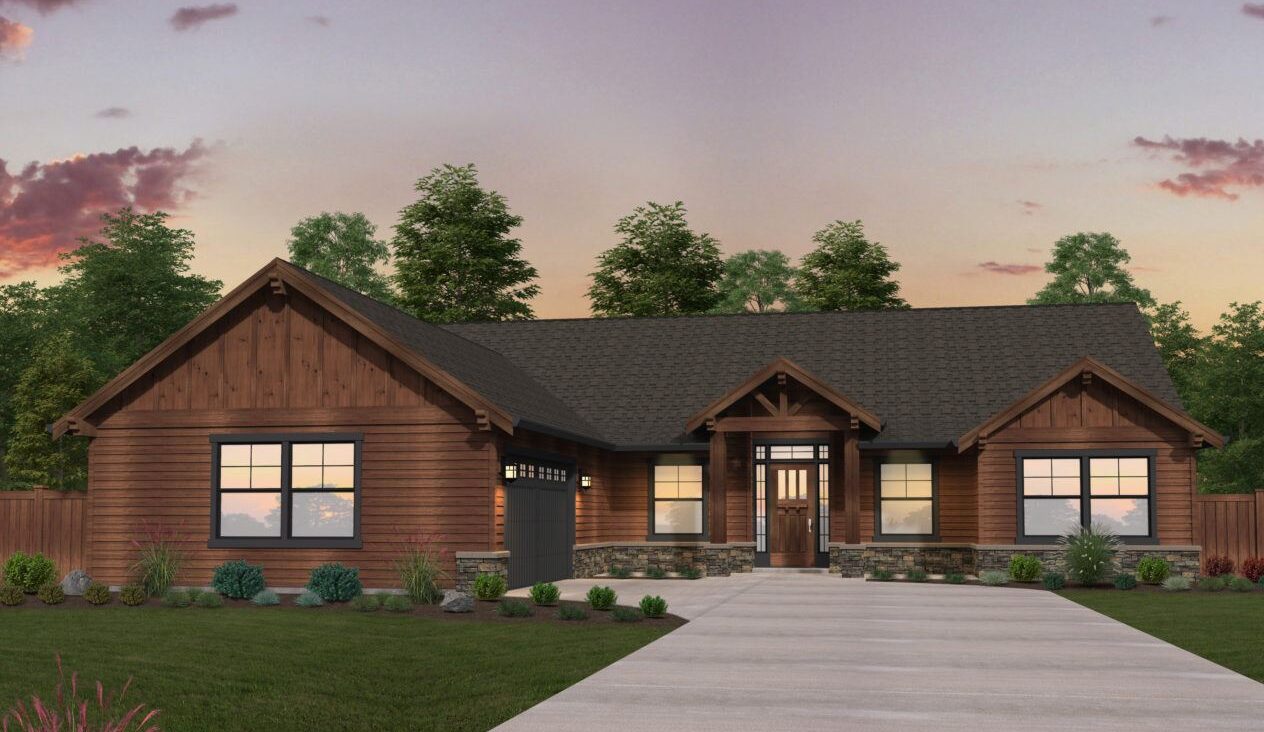
M-2690-DBR
Flexible and Comfortable Single Story Lodge House...
-
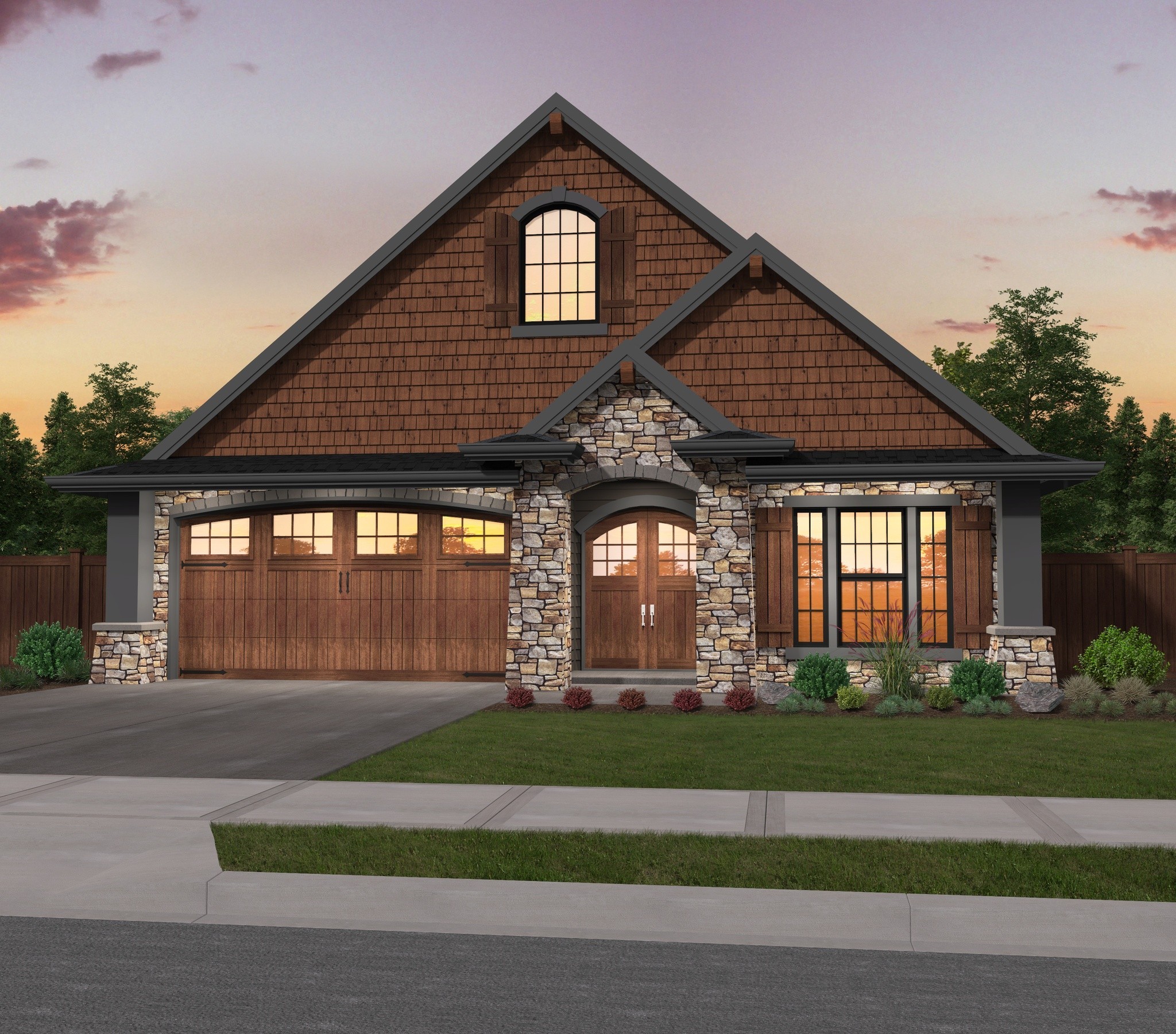
X-18-F
One Story Craftsman House Plan ...
-
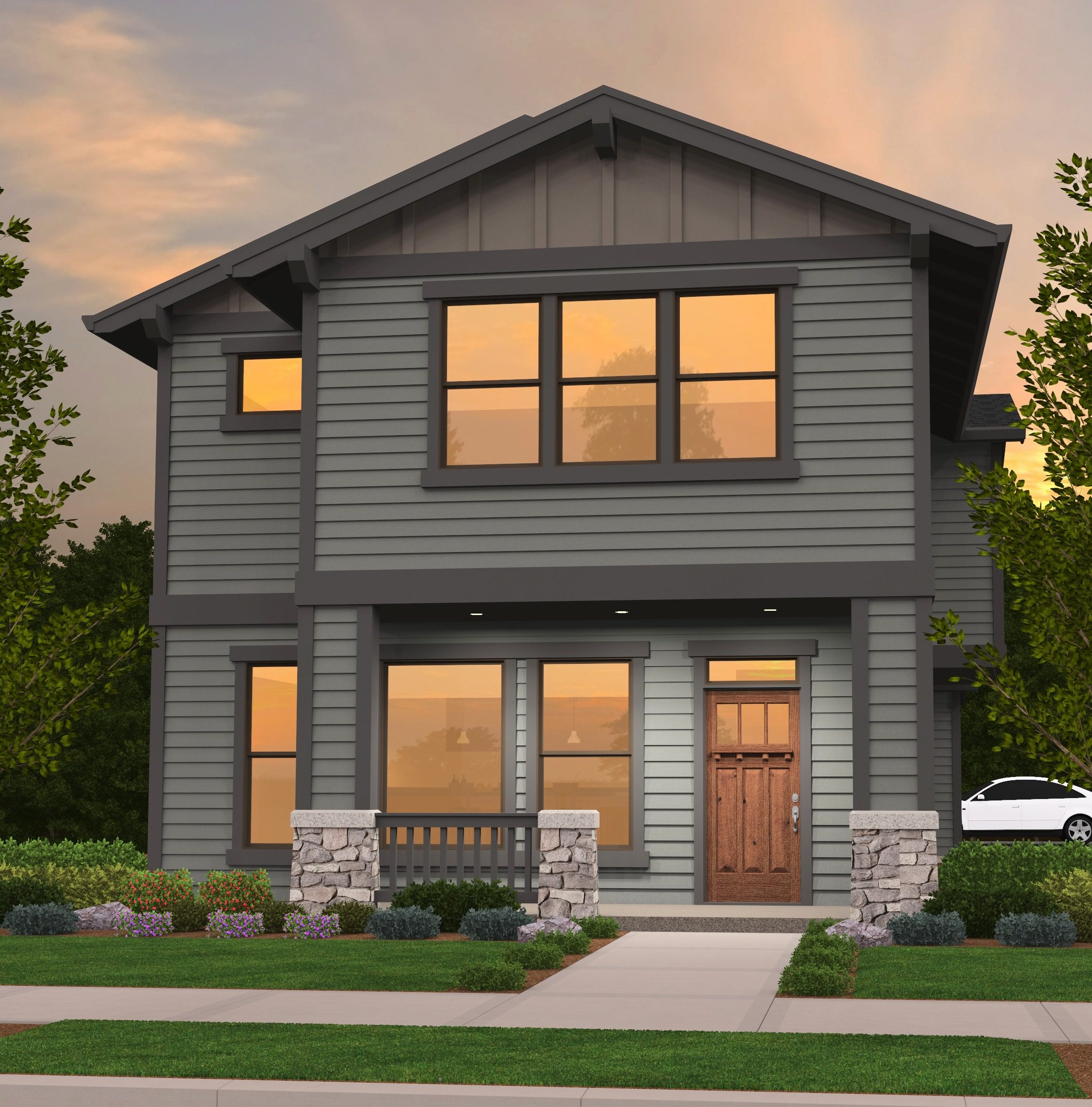
M-2451-LEG
Two-Story Cottage House Plan with Garage ...
-
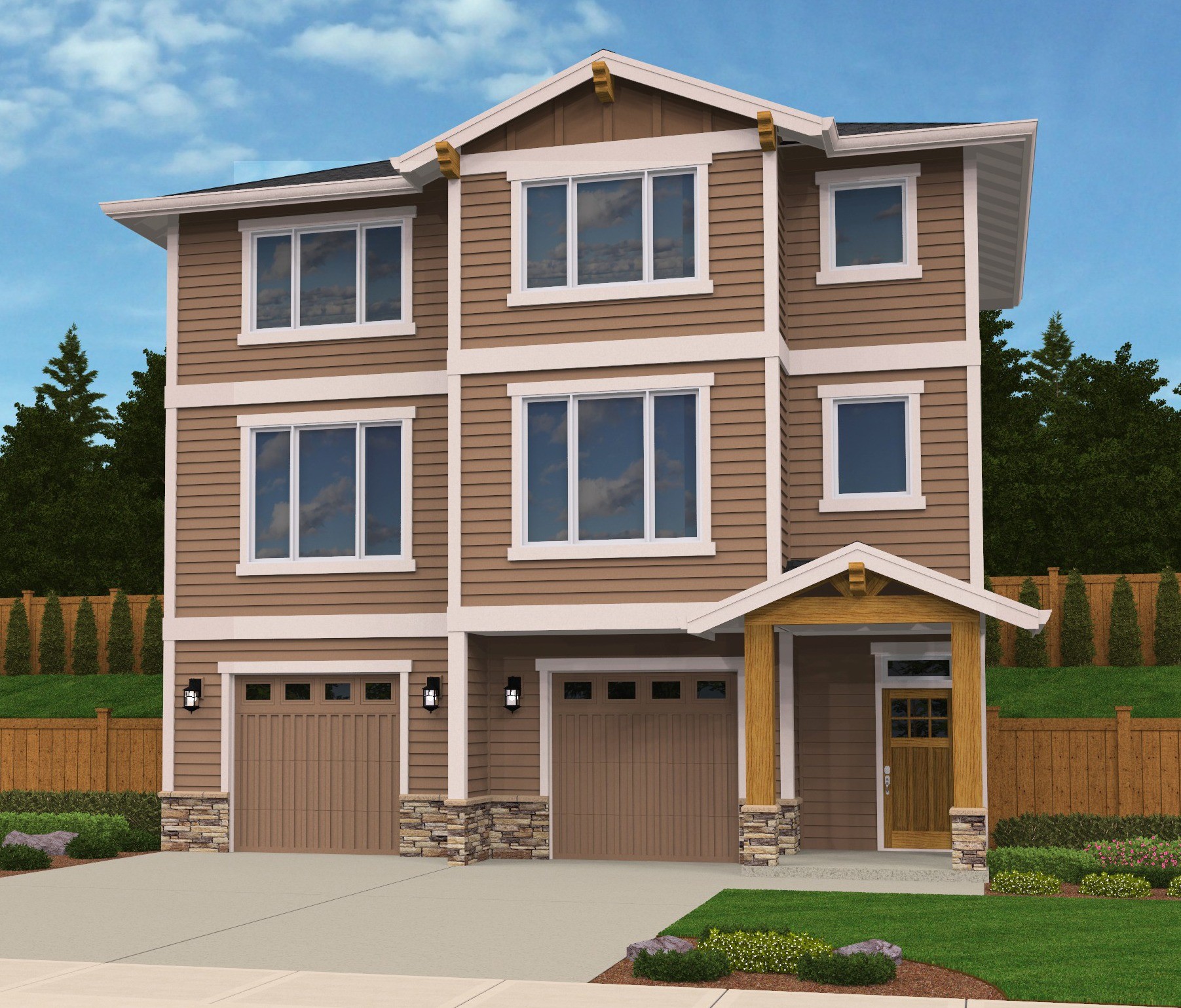
M-2084-DBV-B
Three story Craftsman House Plan with a View ...
-
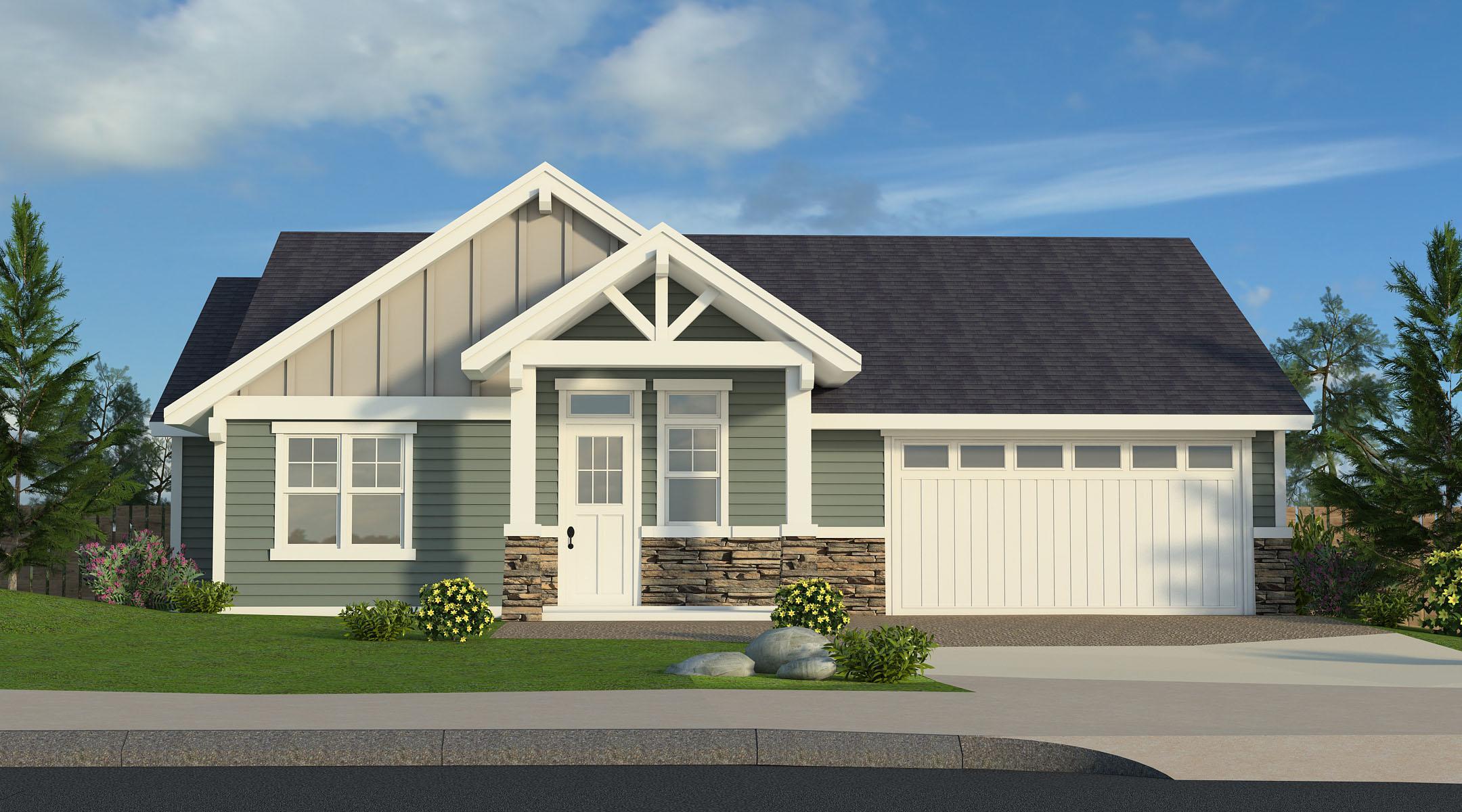
M-2405-LEG
Charming Two-Story Country House Plan ...
-
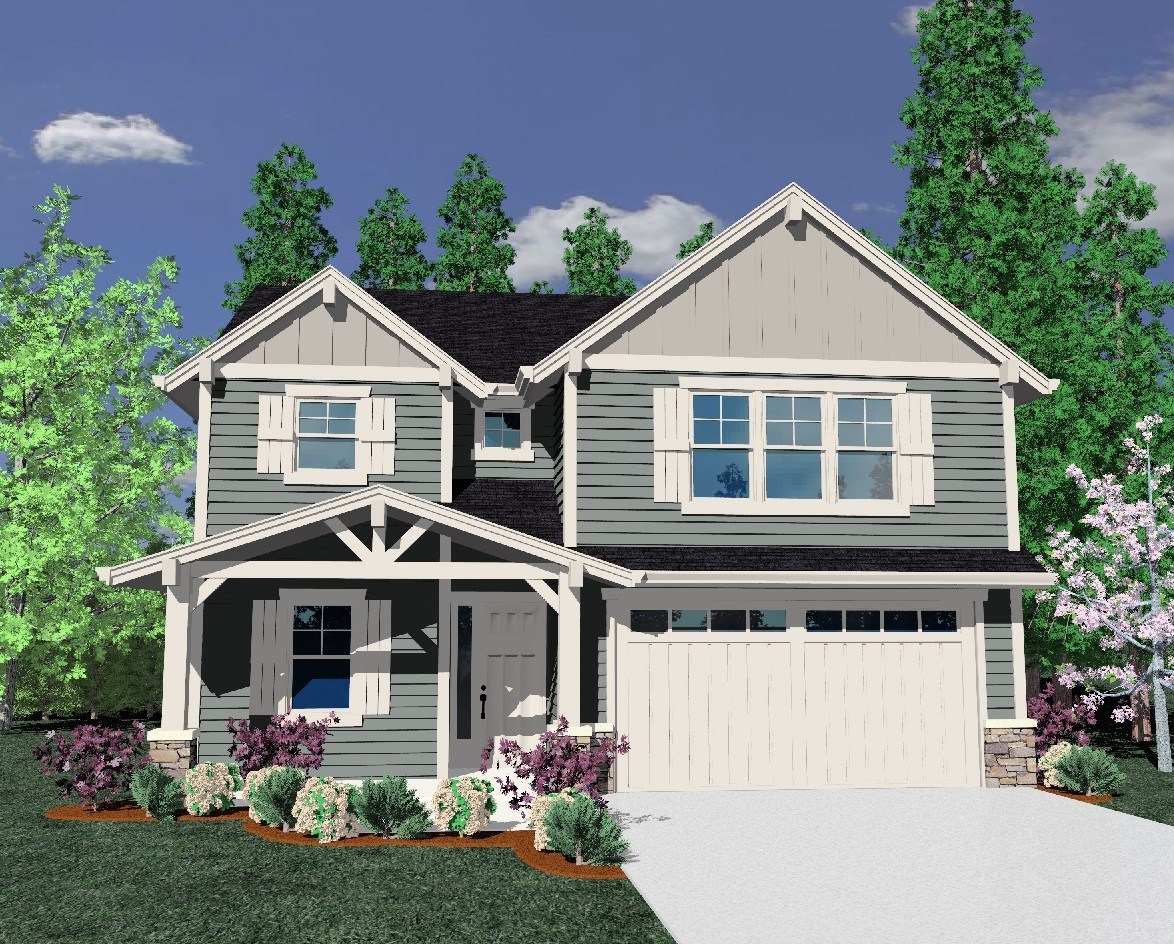
M-2199-SH
Open-Concept Lodge Style House Plan ...
-
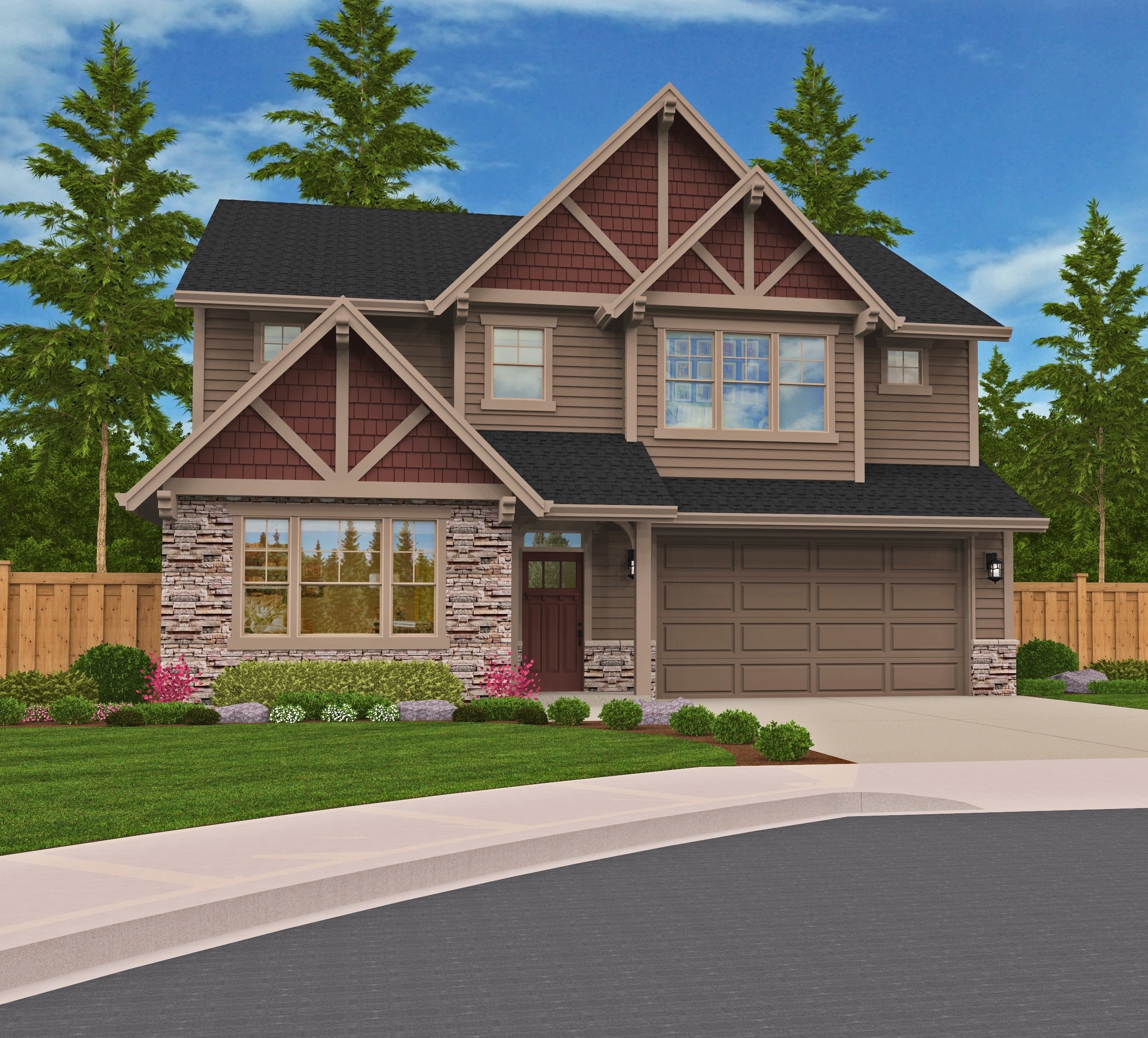
M-2442-SH
A Transitional, Craftsman and Country Home Design,...
-
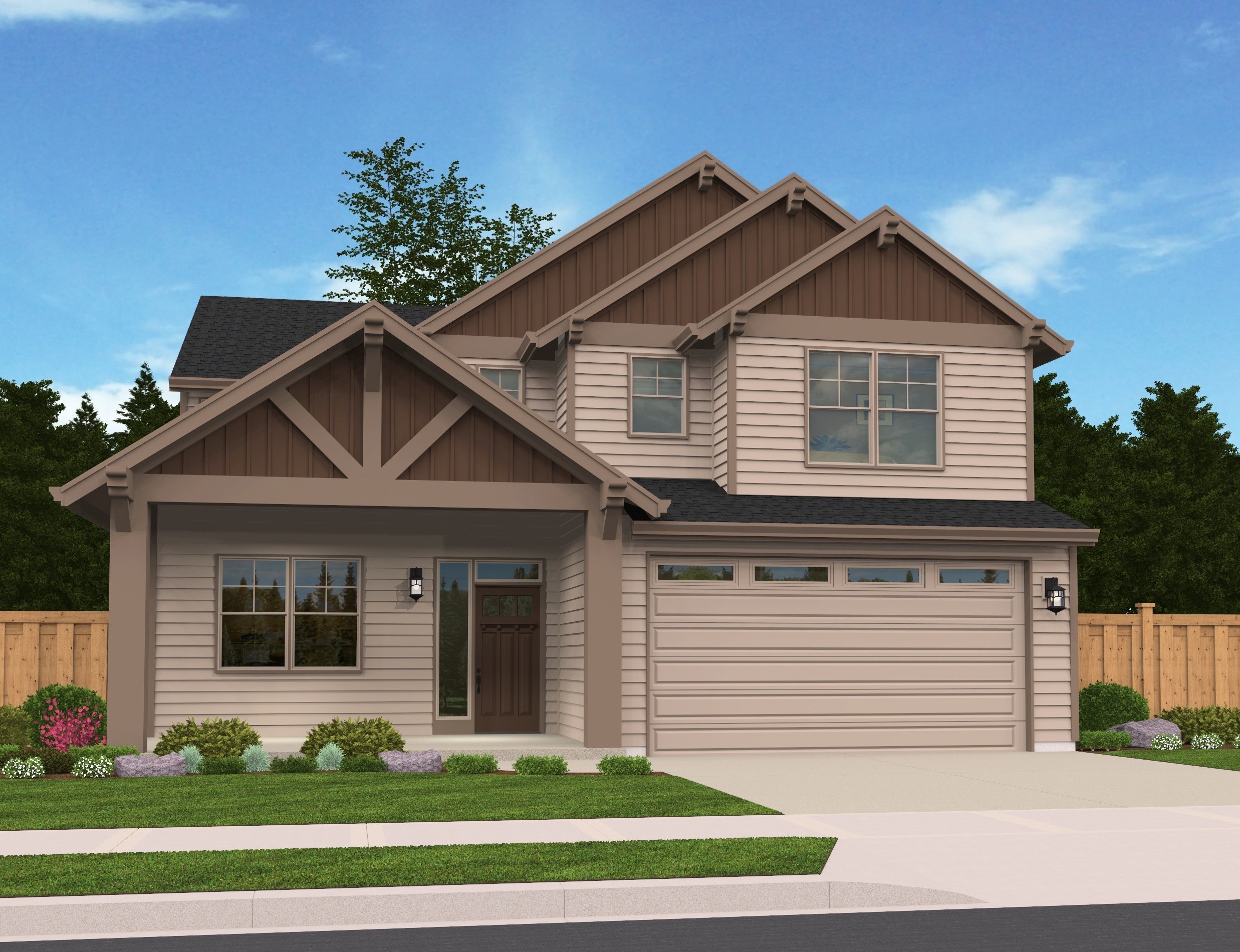
M-2387-SH
Dreamy Lodge House Plan
-
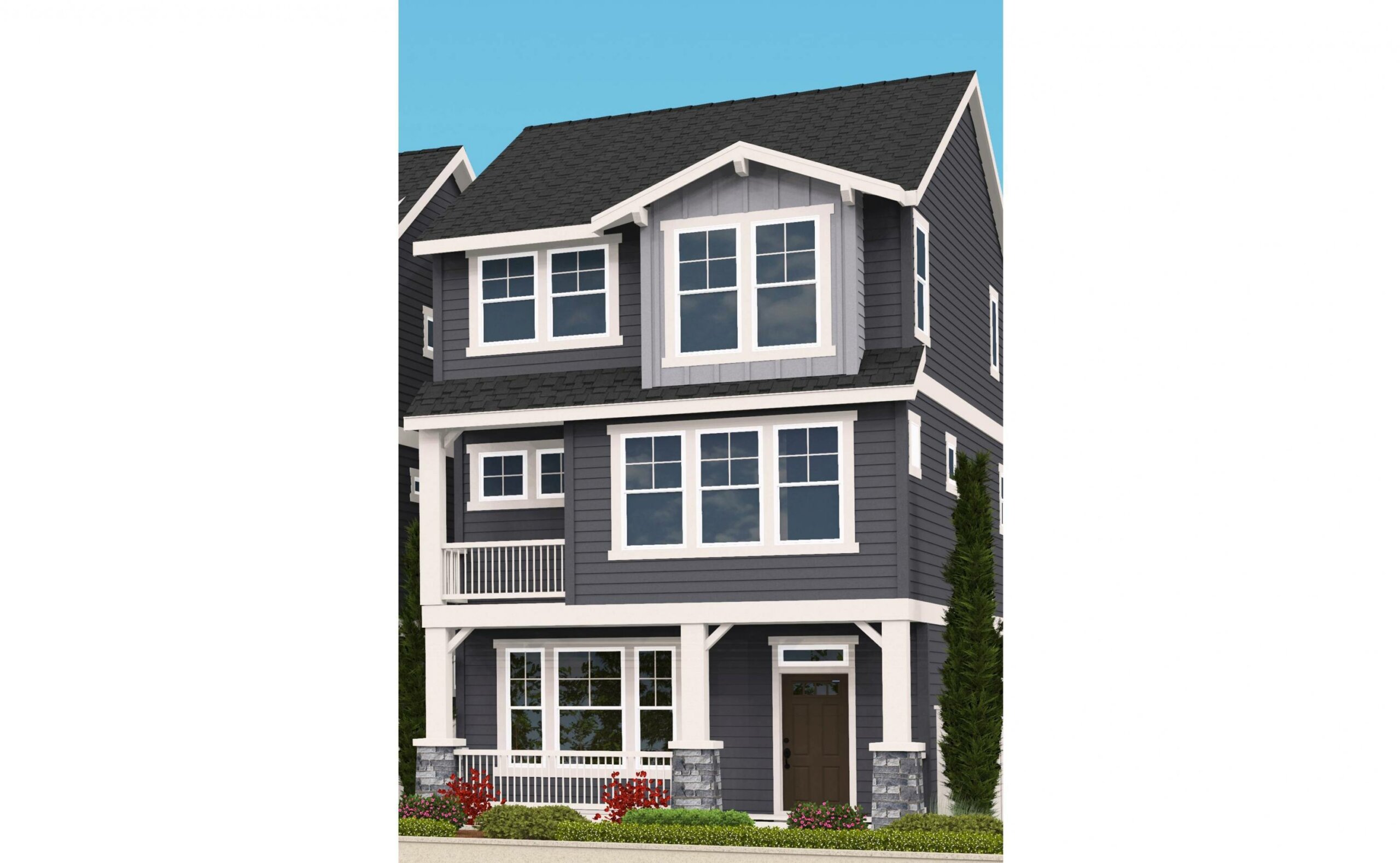
M-2274-VOR
This Traditional, Craftsman, and Country designs,...
-
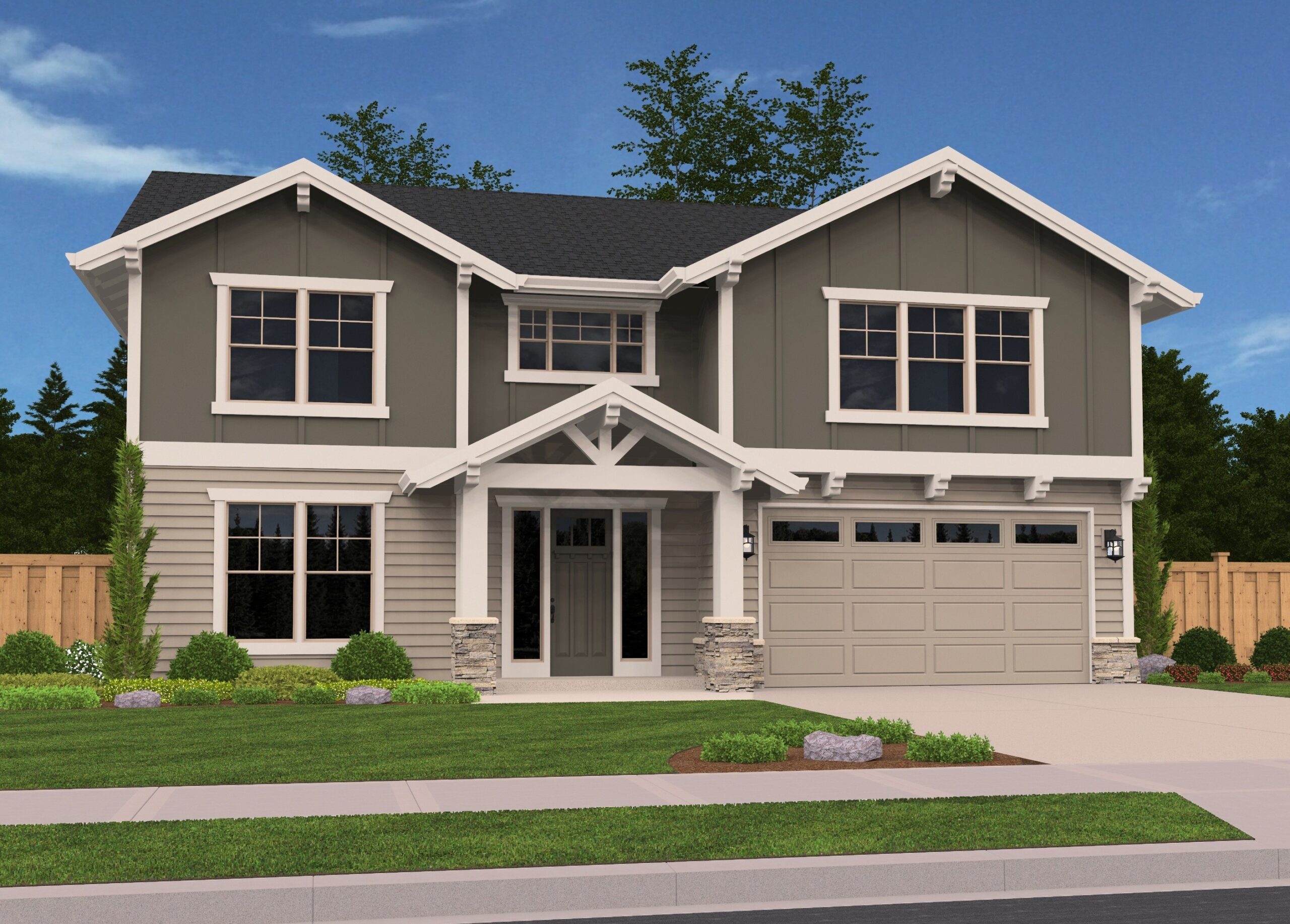
M-2722-SH
This Traditional, Craftsman, and Country, the ...
-
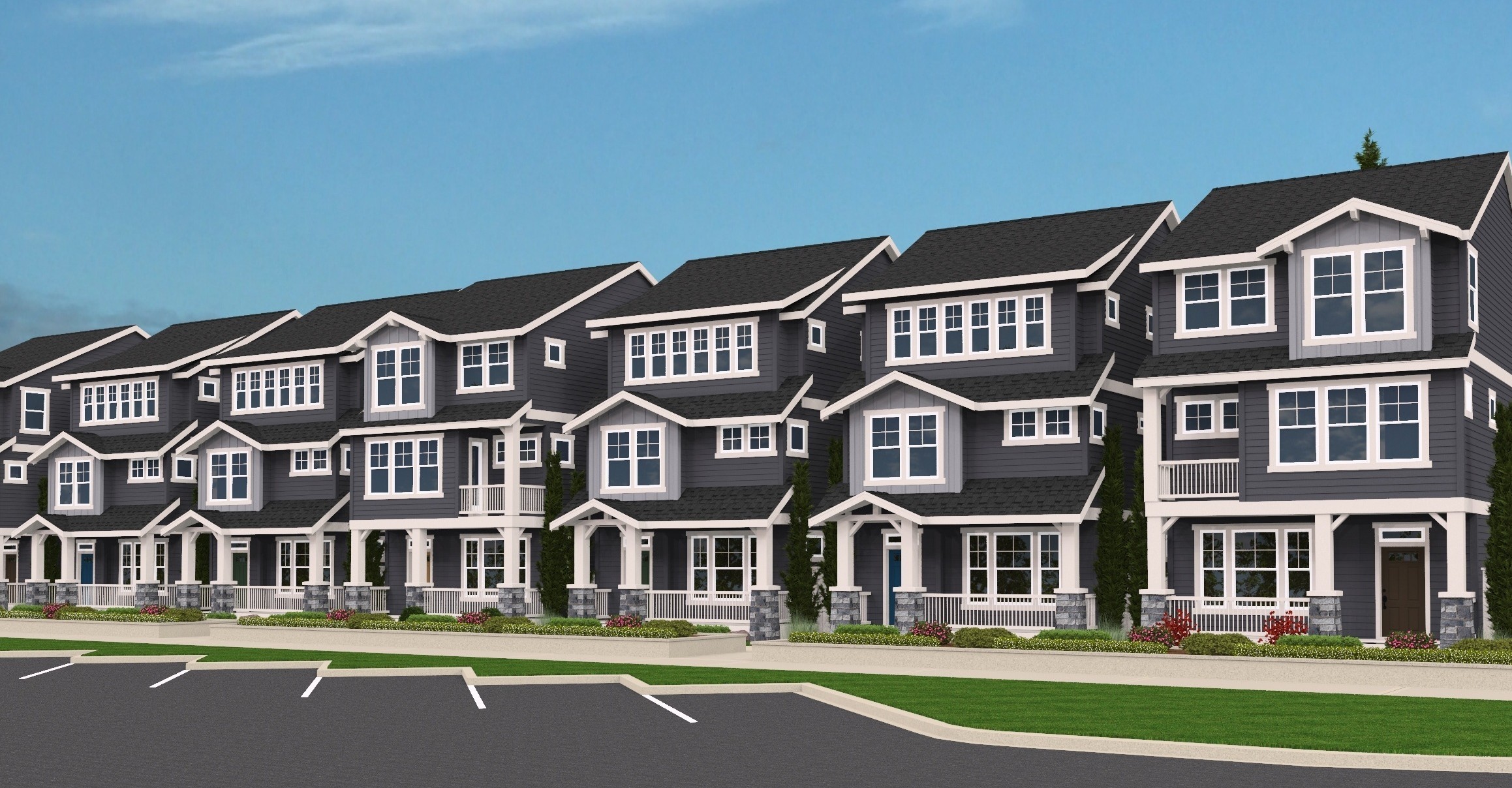
M-2140-VOR
The "Officers Row", a Rowhouse Design with...
-
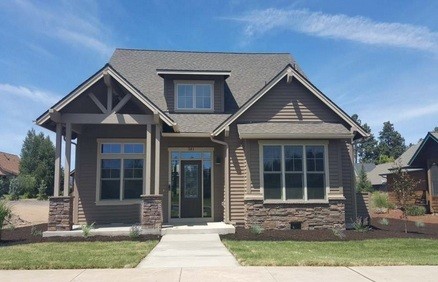
m-2561-GFHS
This Transitional, Craftsman, and Country Design,...
-
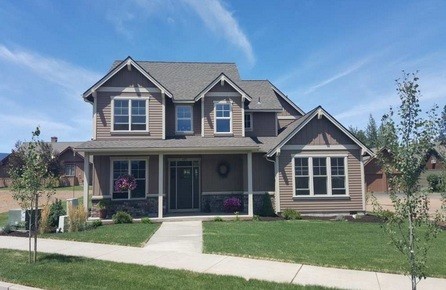
M-2512-GFHS
This Traditional, Transitional, and Craftsman,,...

