Bungalow House Plans(152 items)
Showing 21–40 of 152 results
-
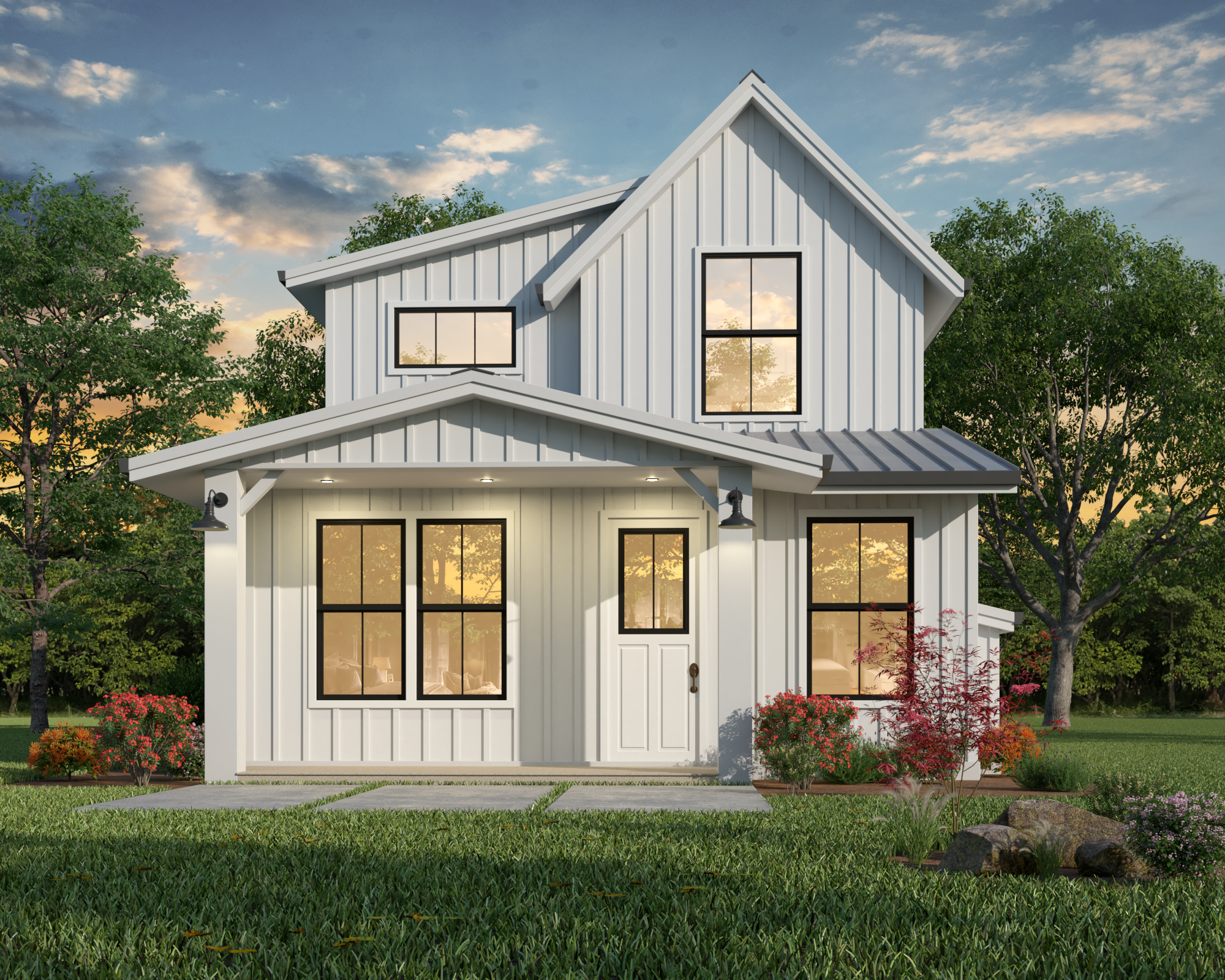
MF-1655
Two Story Barn House Plan with Easy Living Floor...
-
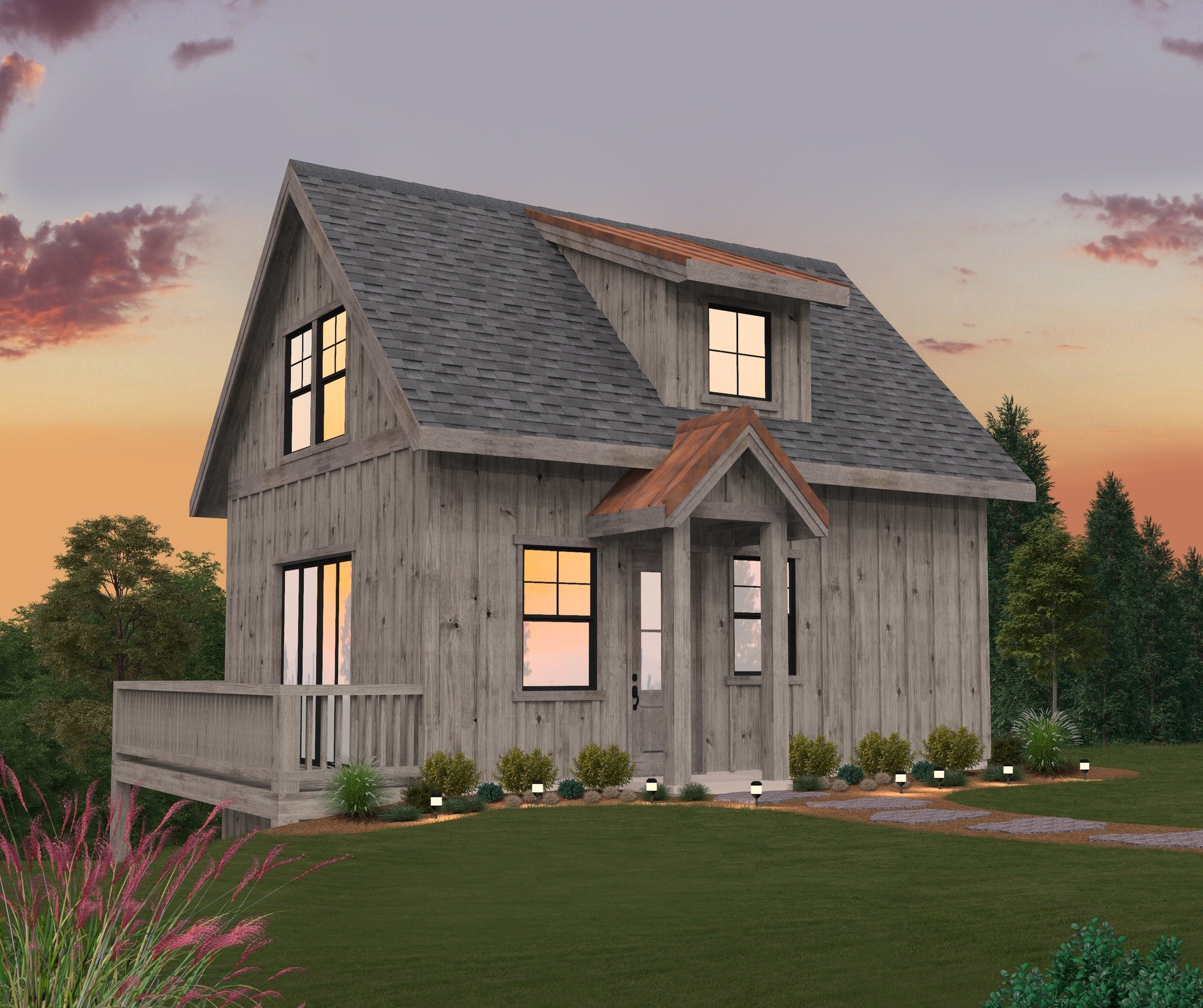
M-981
Barnhouse on a Budget
-
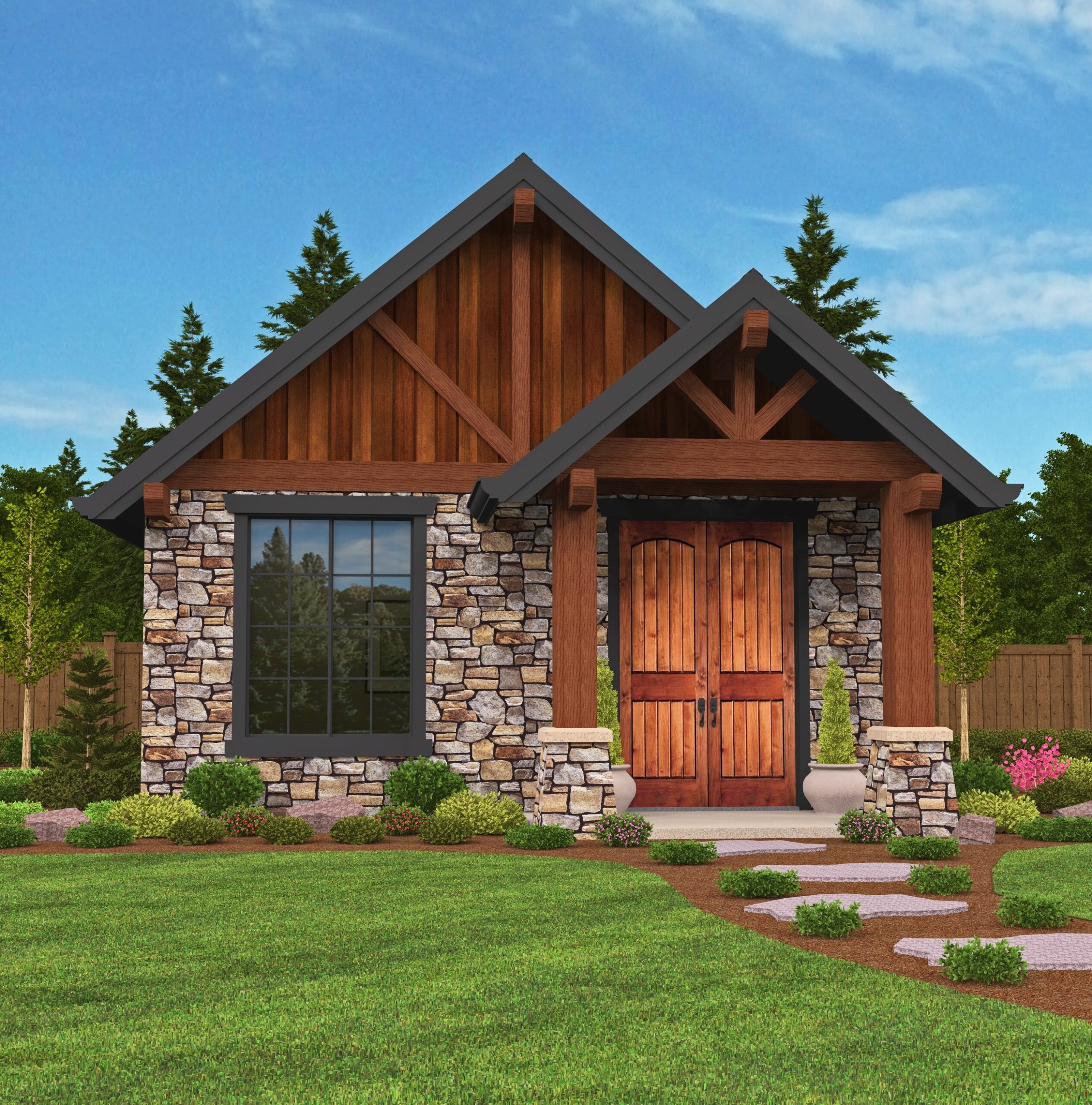
M-640-A
Cozy Lodge House Plan in a Compact Package ...
-
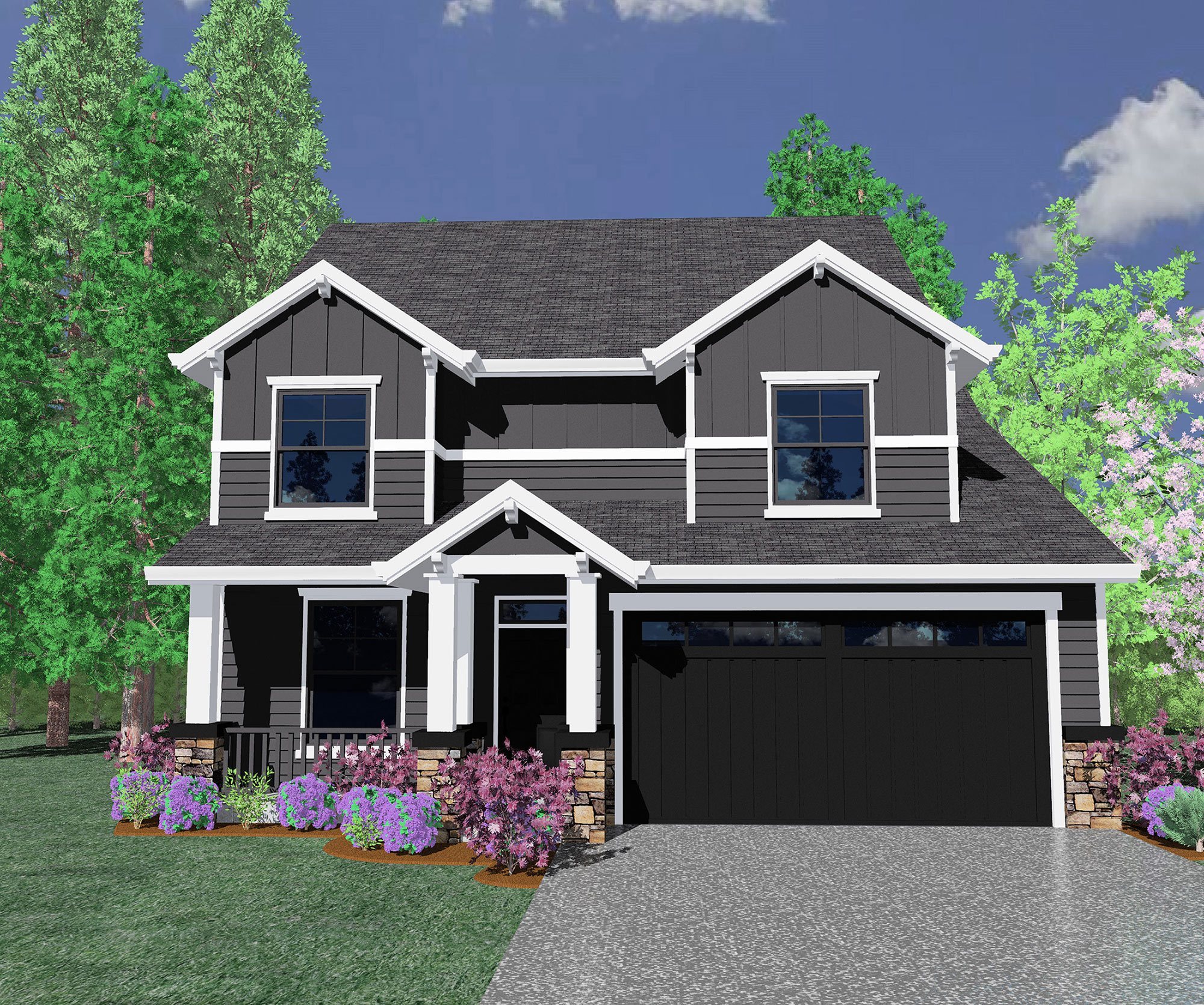
M-2043Borders
-
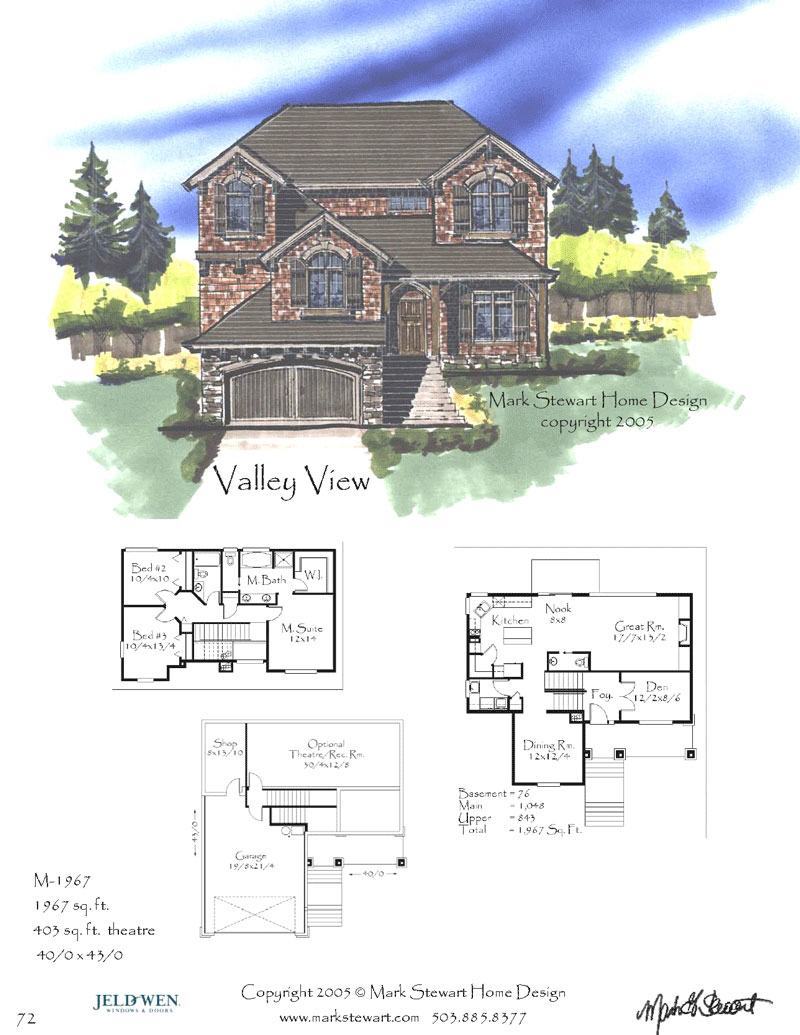
M-1967
-
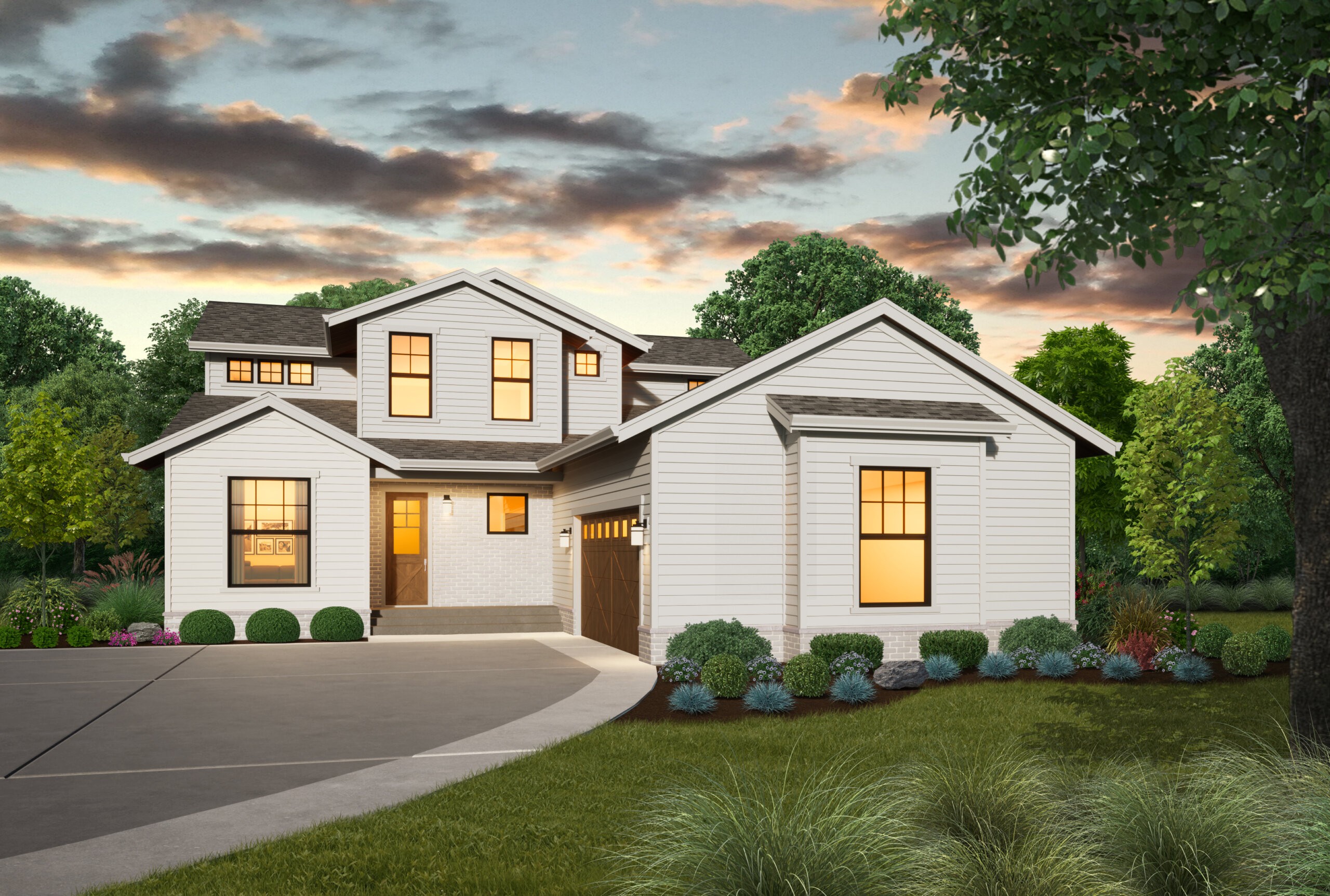
M-2345
New American 2 Story House Plan ...
-
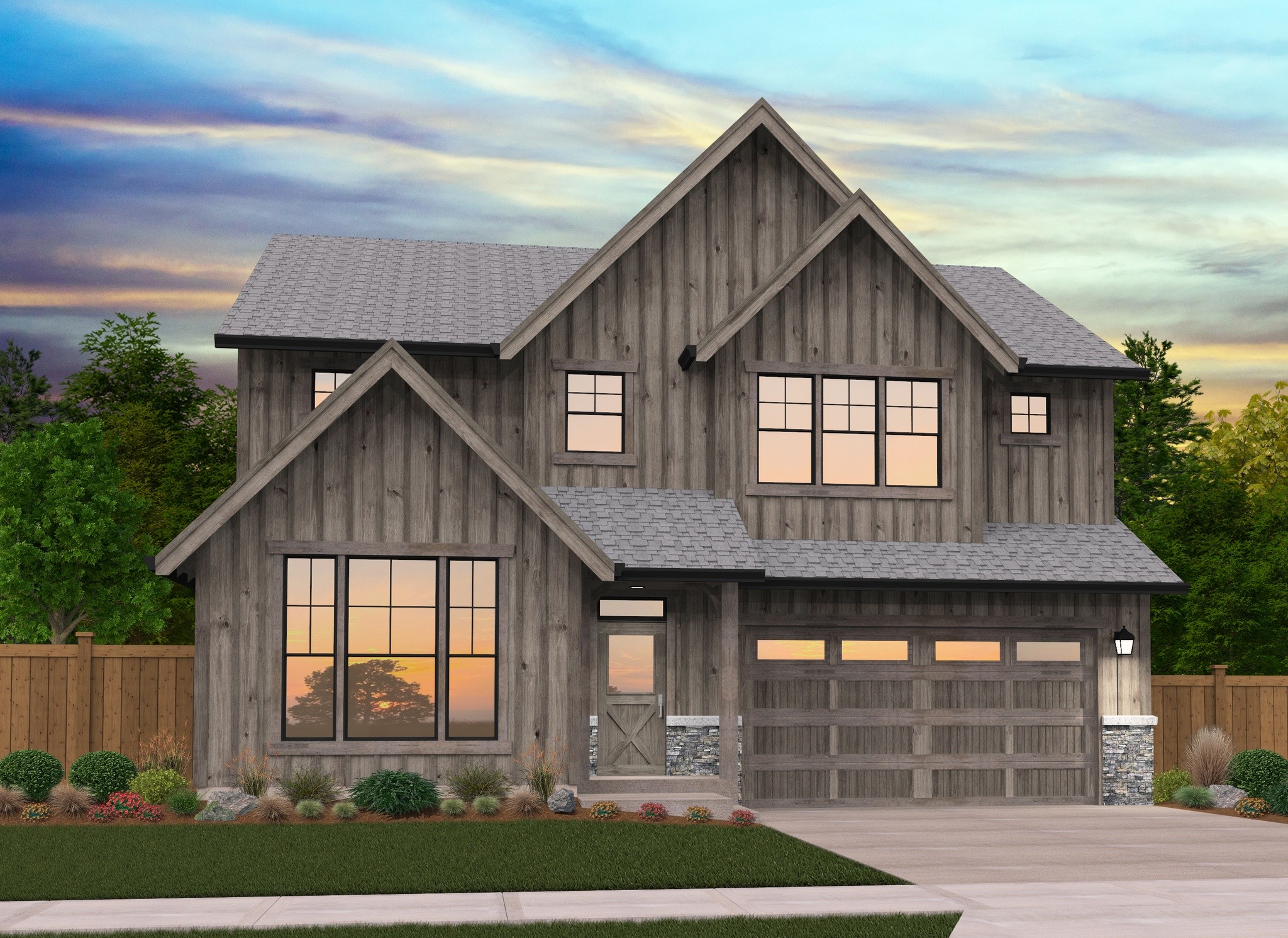
M-2442-WC-F
Striking Modern Farmhouse Design with Plenty of...
-
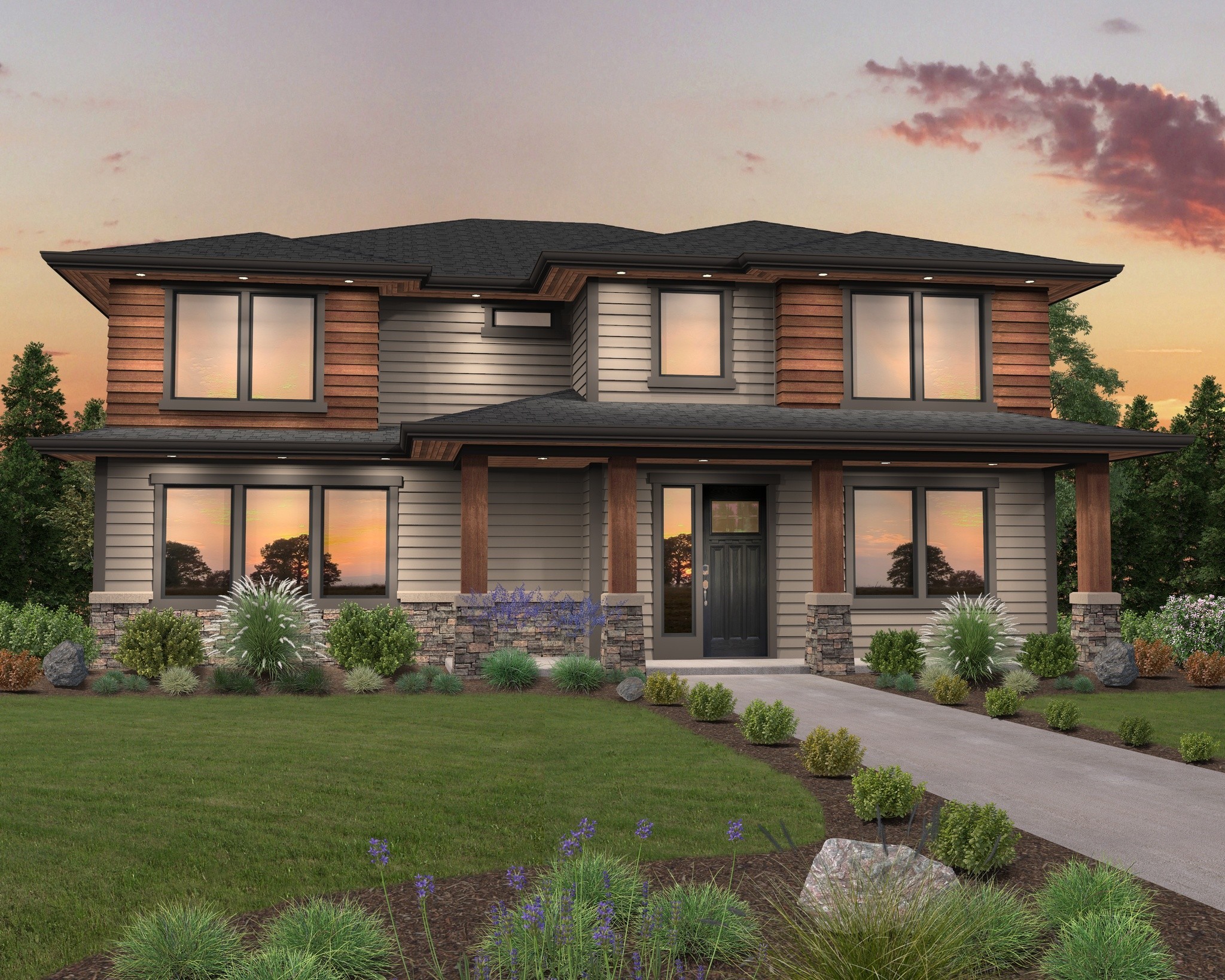
MM-2909
Two Story Modern Prairie Family House Plan ...
-

MA-1779-1306-1473
Have you been searching for the perfect townhouse...
-
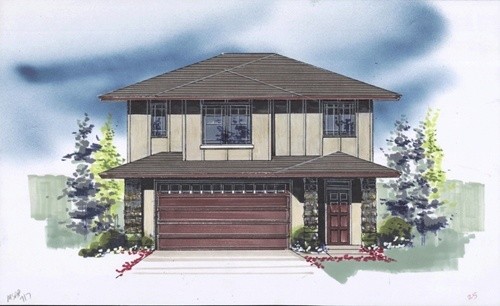
MSAP-717
-
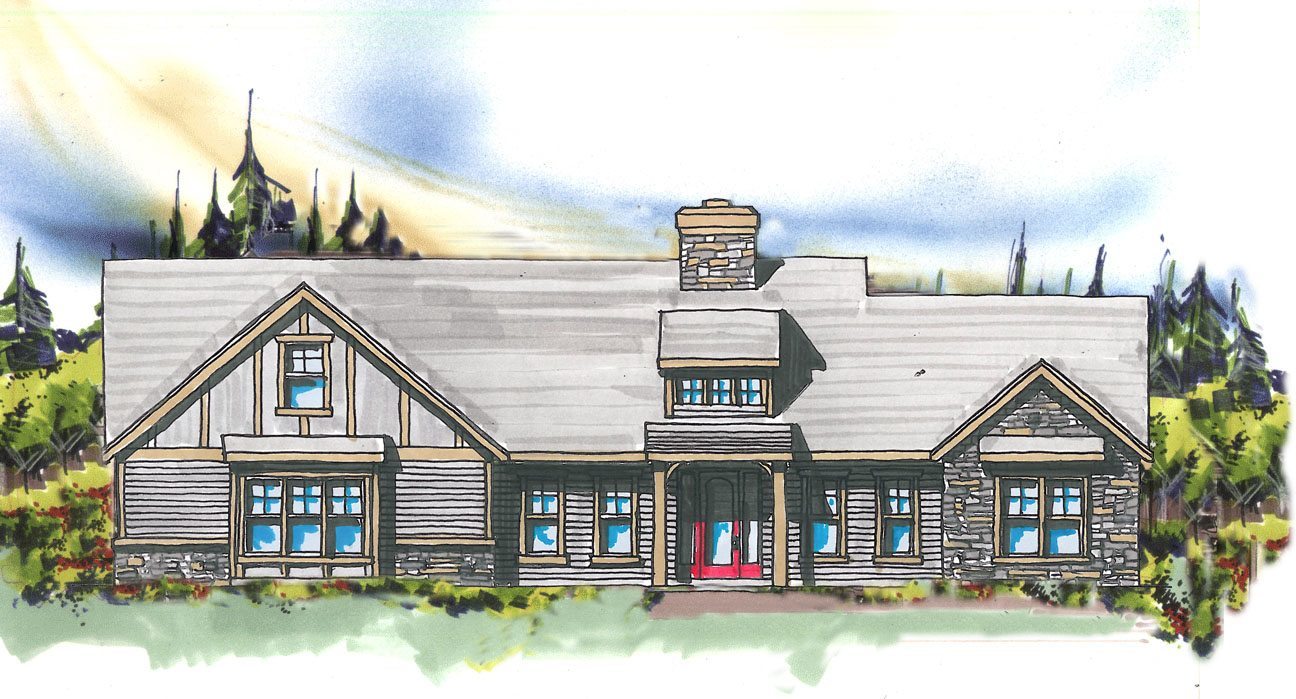
M-2625-BR
This Traditional, Craftsman, and Bungalow style,...
-
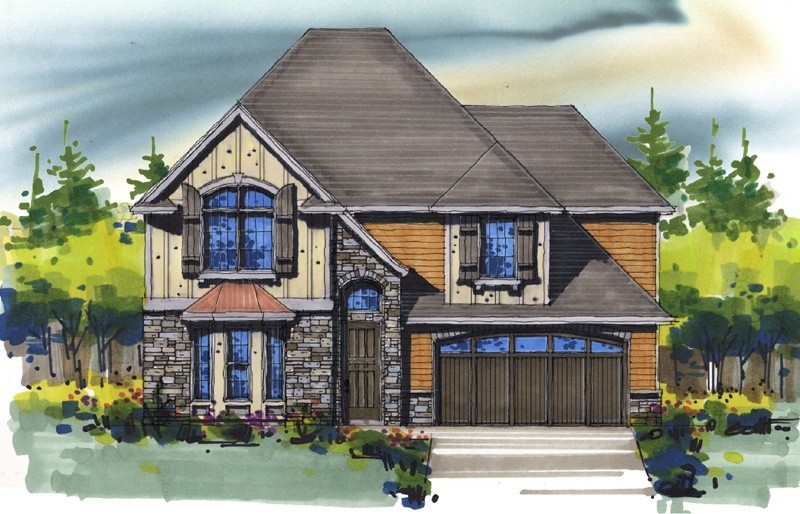
M-2525JTR
-
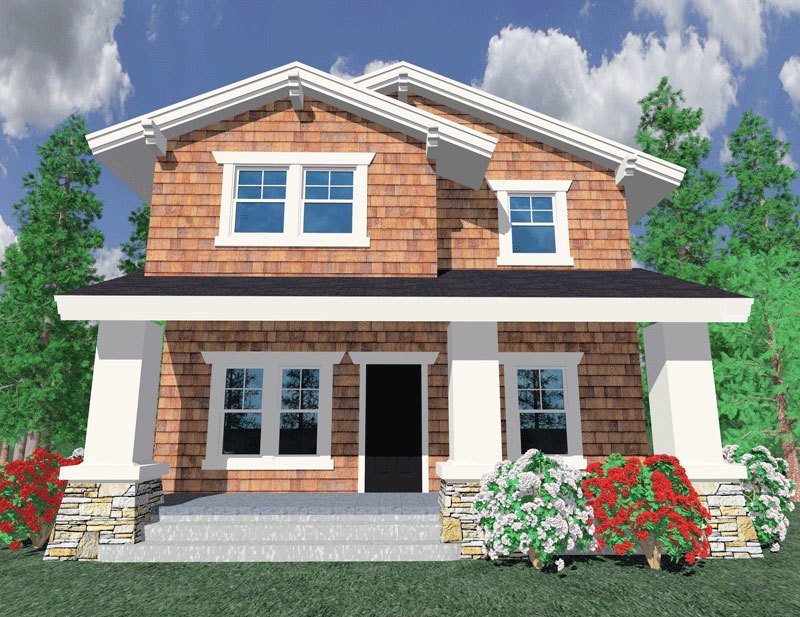
M-1933
This is a strong and special craftsman design with...
-
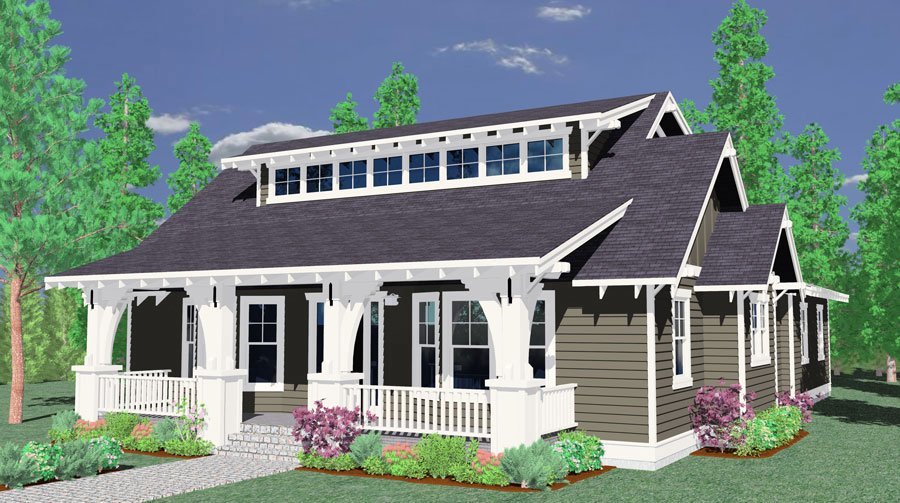
M-1914
This is a fantastic looking bungalow house plan...
-
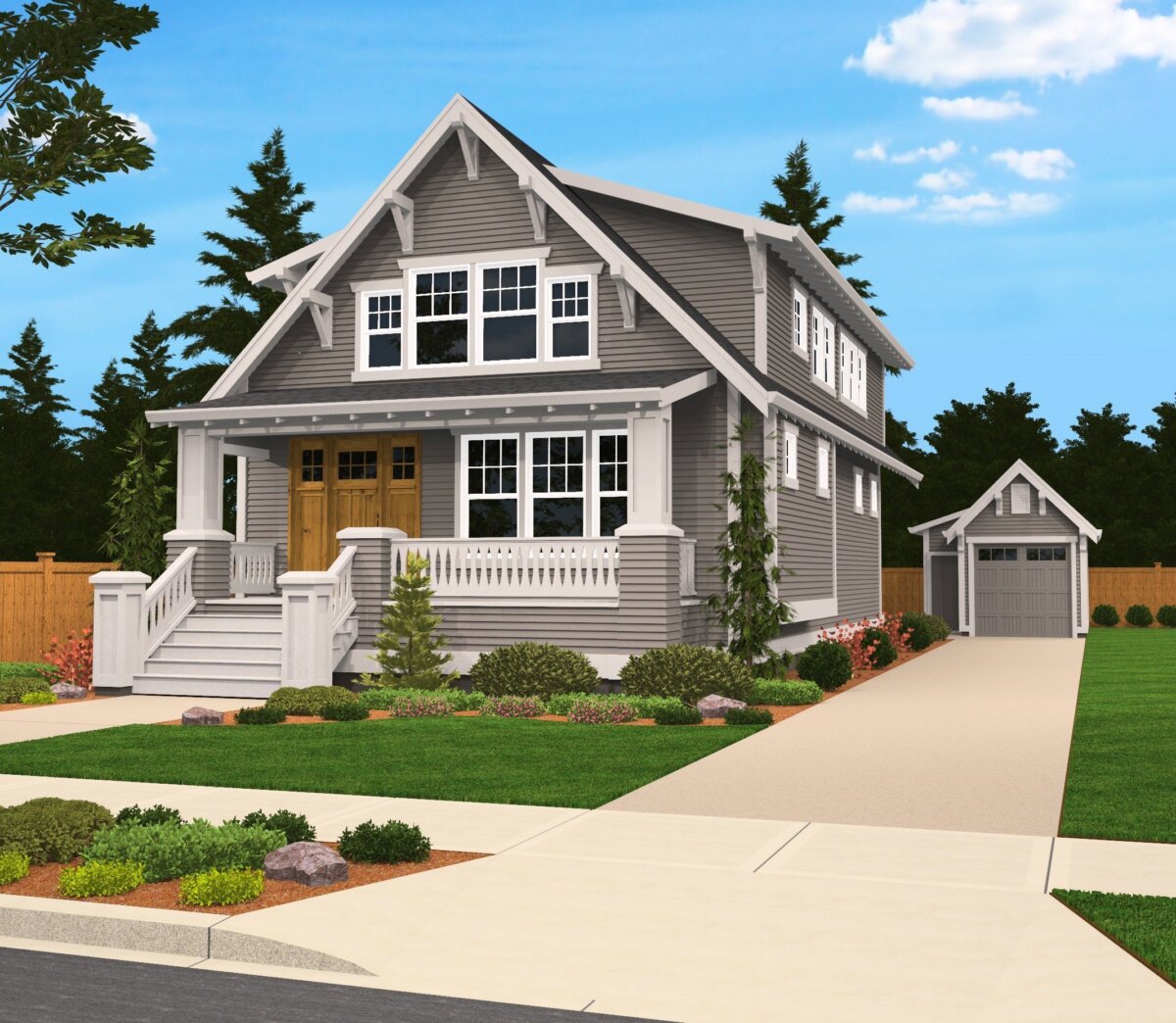
m-2405-CRD
Old Portland Style, the Sears Family Plan has...
-
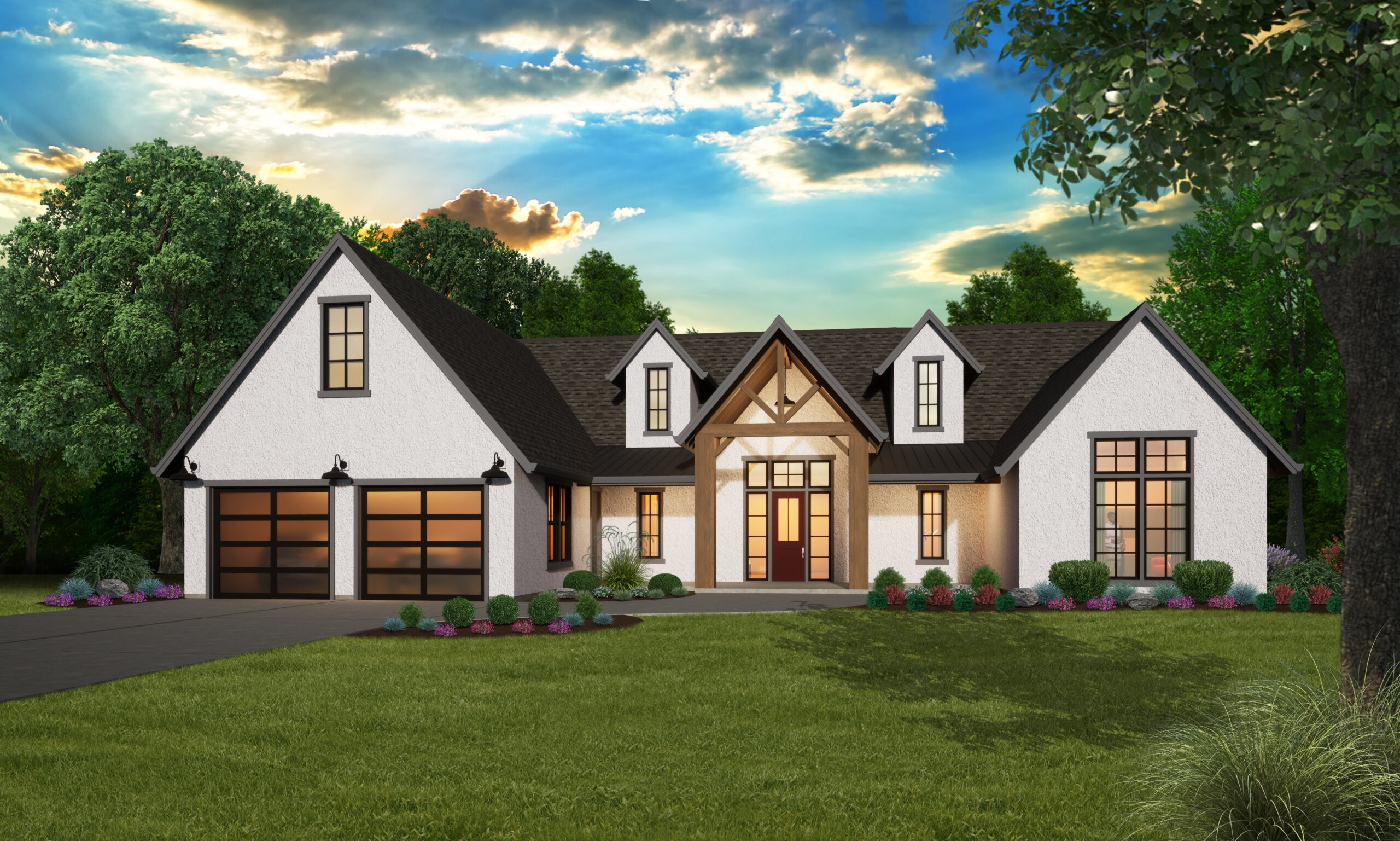
MPO-2575
Fully integrated Extended Family Home ...
-
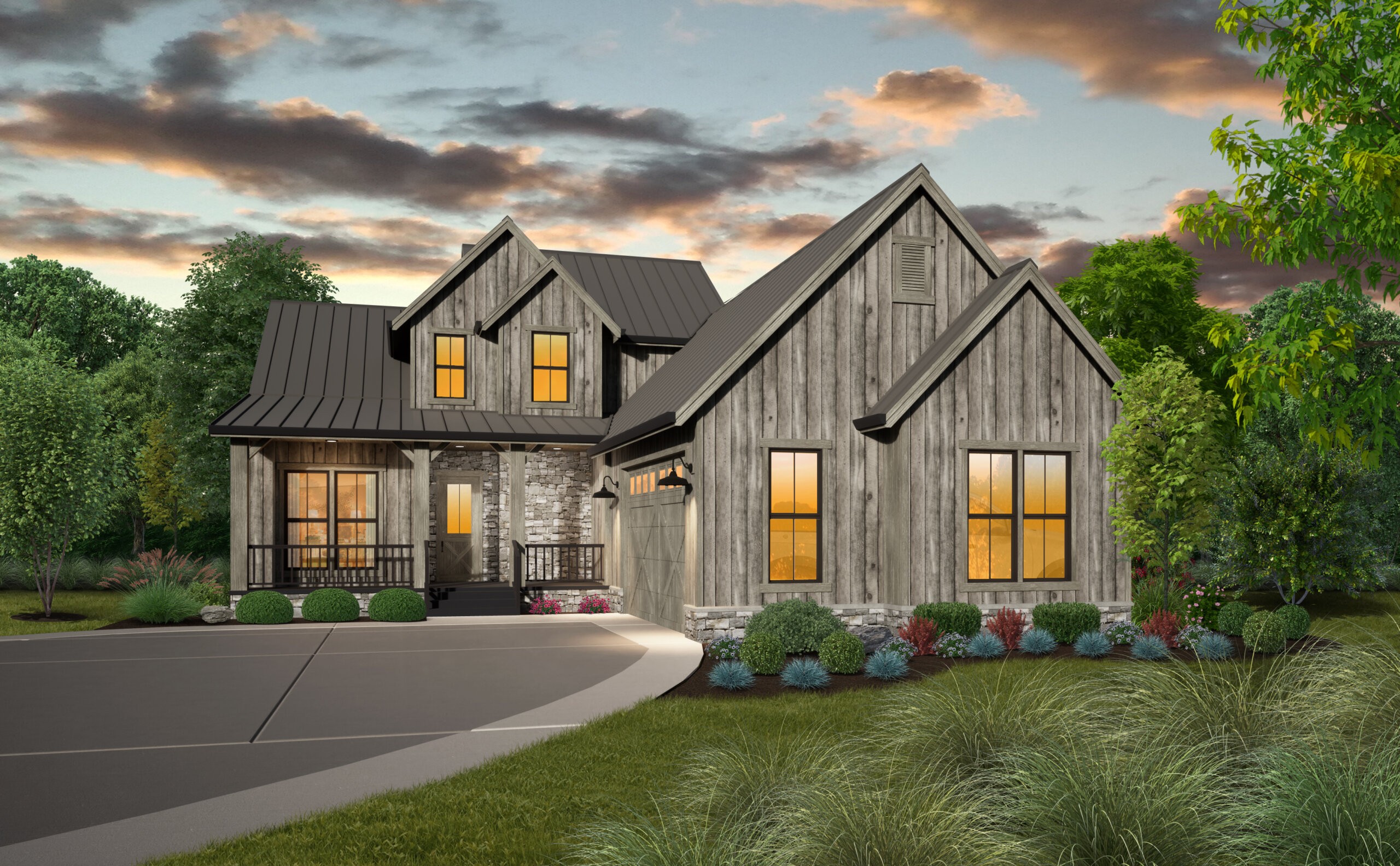
MF-2220
Modern Rustic Farmhouse Plan
-
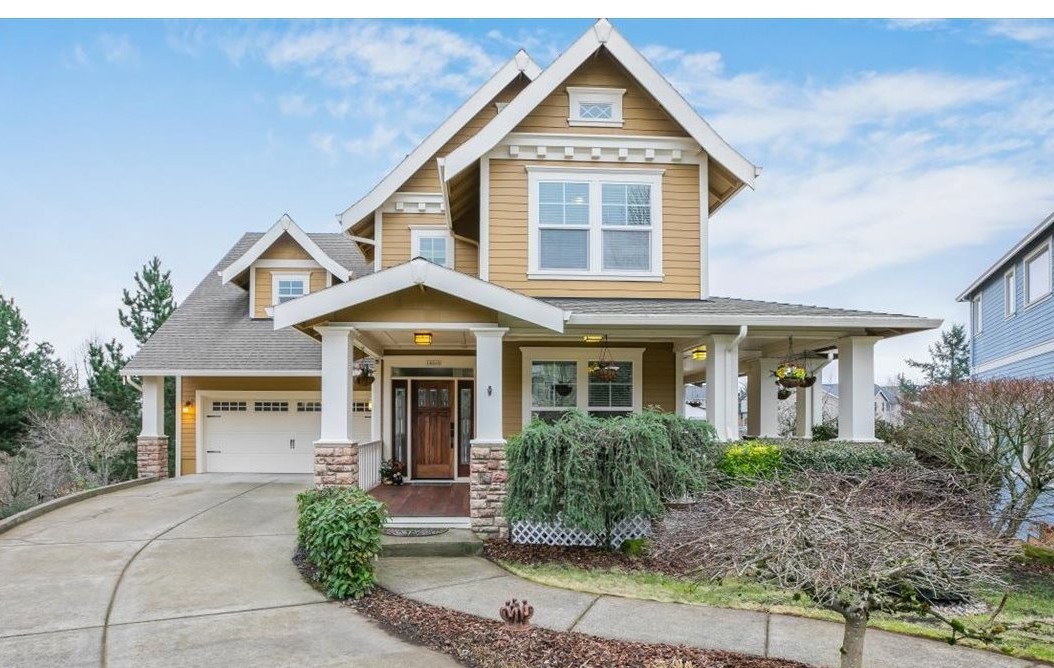
M-3713-RO
Stellar Wraparound Porch House Plan ...
-
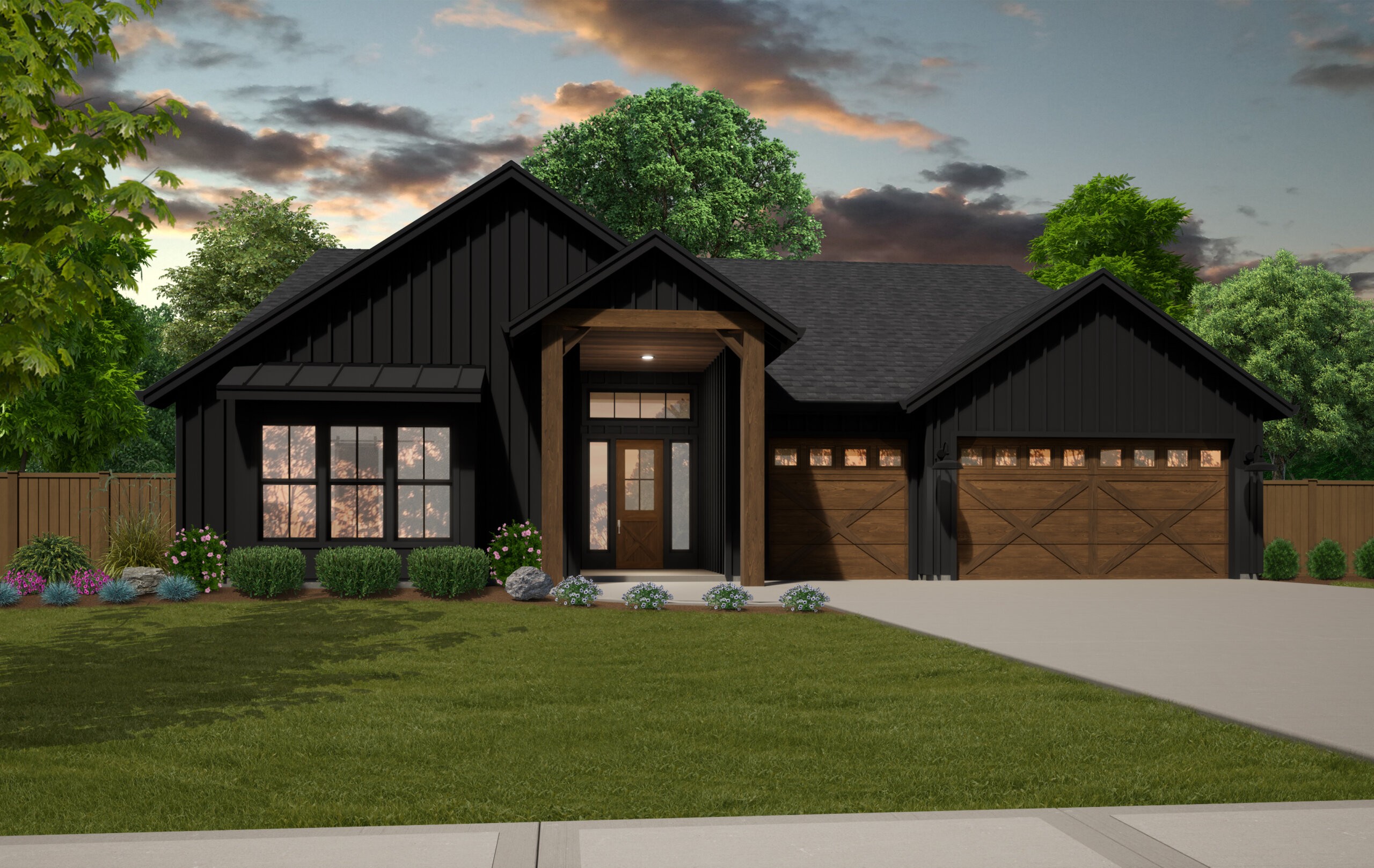
MF-2884
Traditional Craftsman Farmhouse Home Design on one...
-
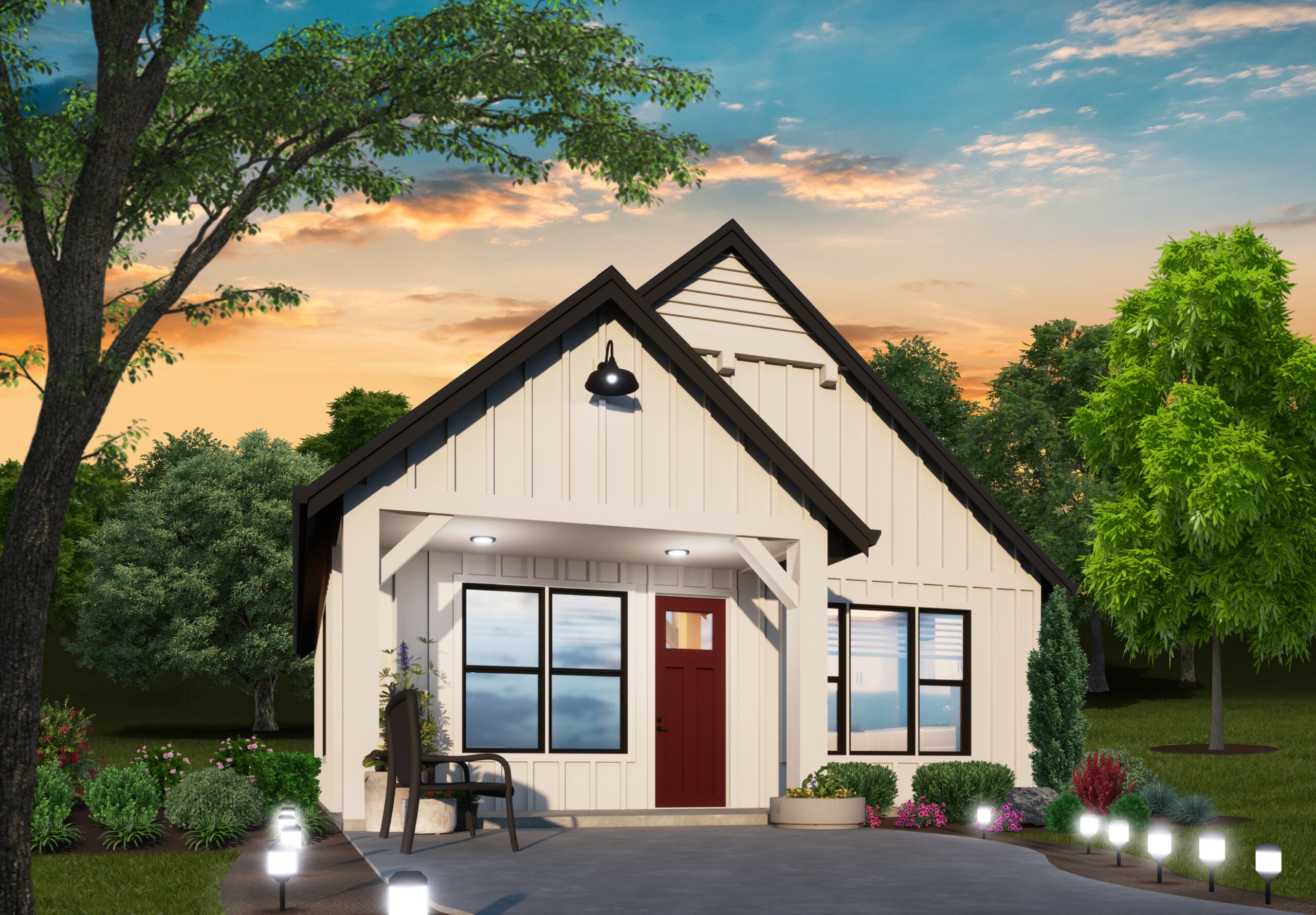
MF-854
Cute and affordable Farmhouse ADU Cottage with two...

