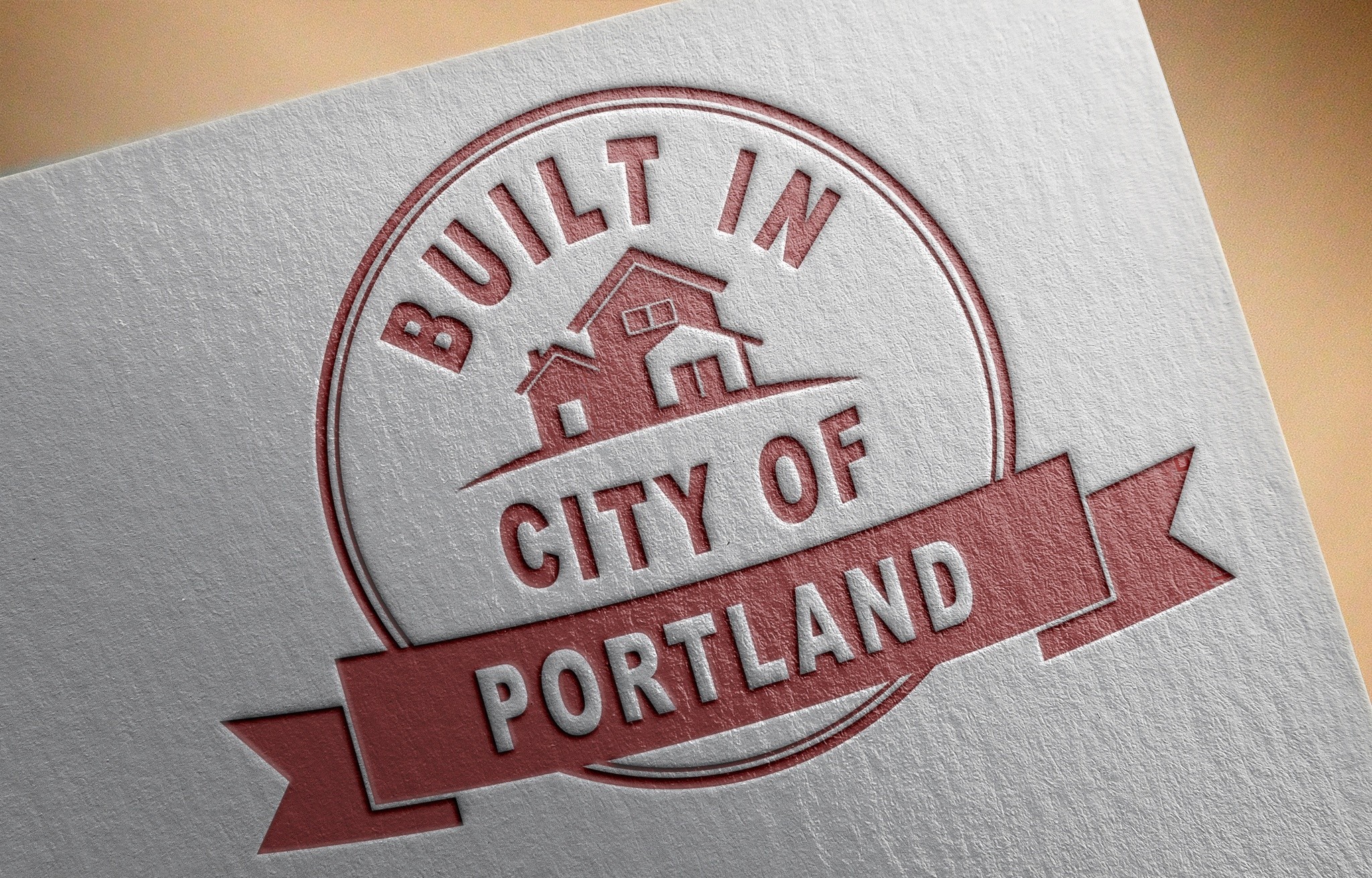Built in: City of Portland(25 items)
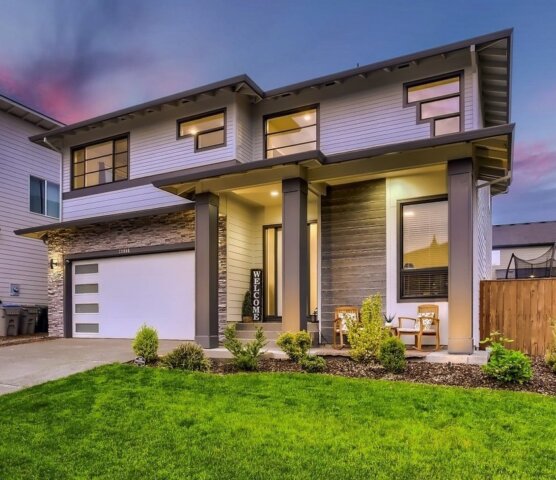
This group of designs have all been built or are being built in the beautiful City of Portland. All of these designs have passed through the demanding and unique zoning, planning and structural requirements the City of Portland requires. Take advantage of these designs for your next City of Portland building project. They have all passed the rigorous gauntlet of approvals previously and most importantly they bear the signature Mark Stewart design touch.
Showing 1–20 of 25 results
-
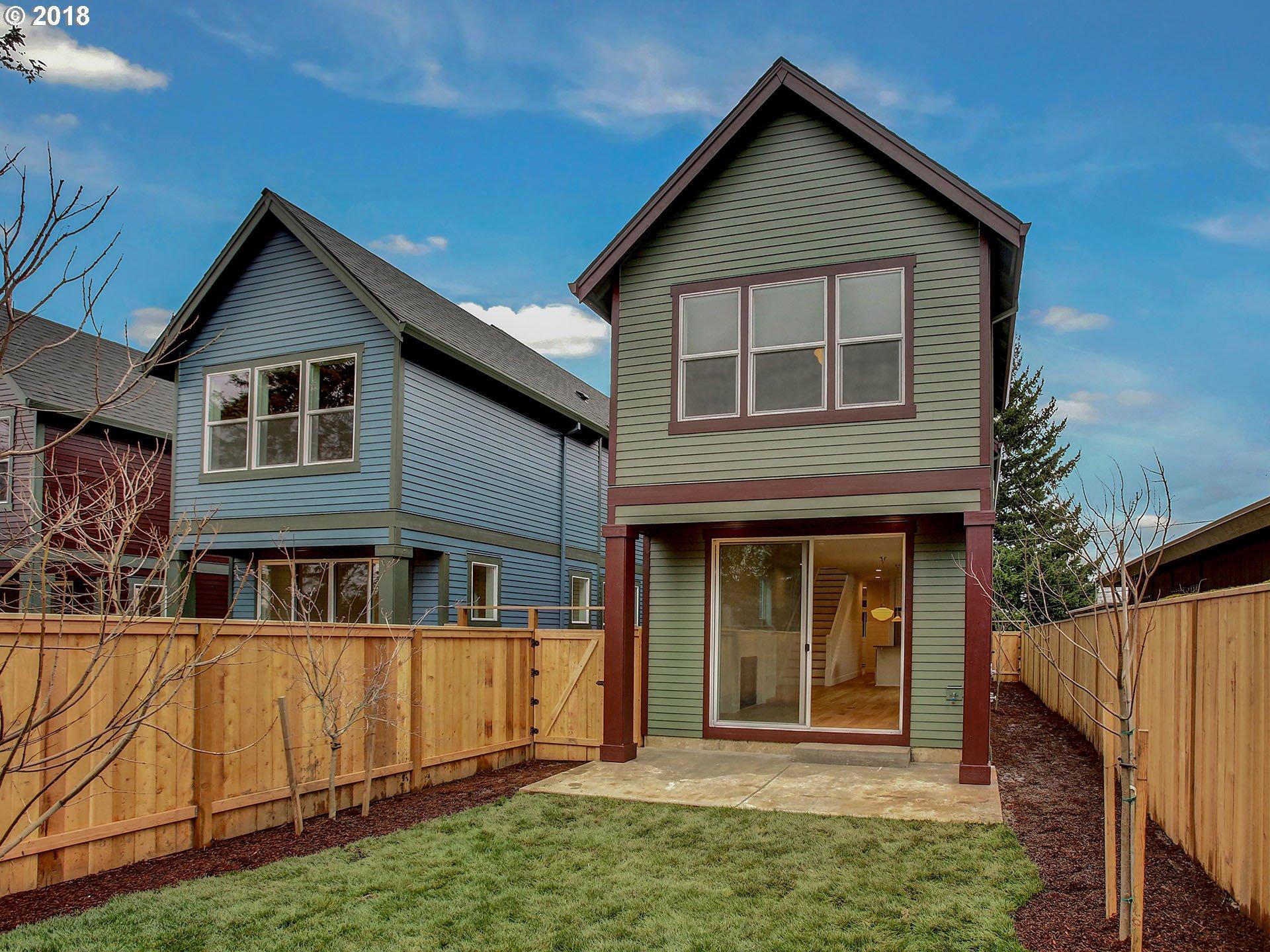
MM-2249
Portland approved Modern Farm House Plan ...
-
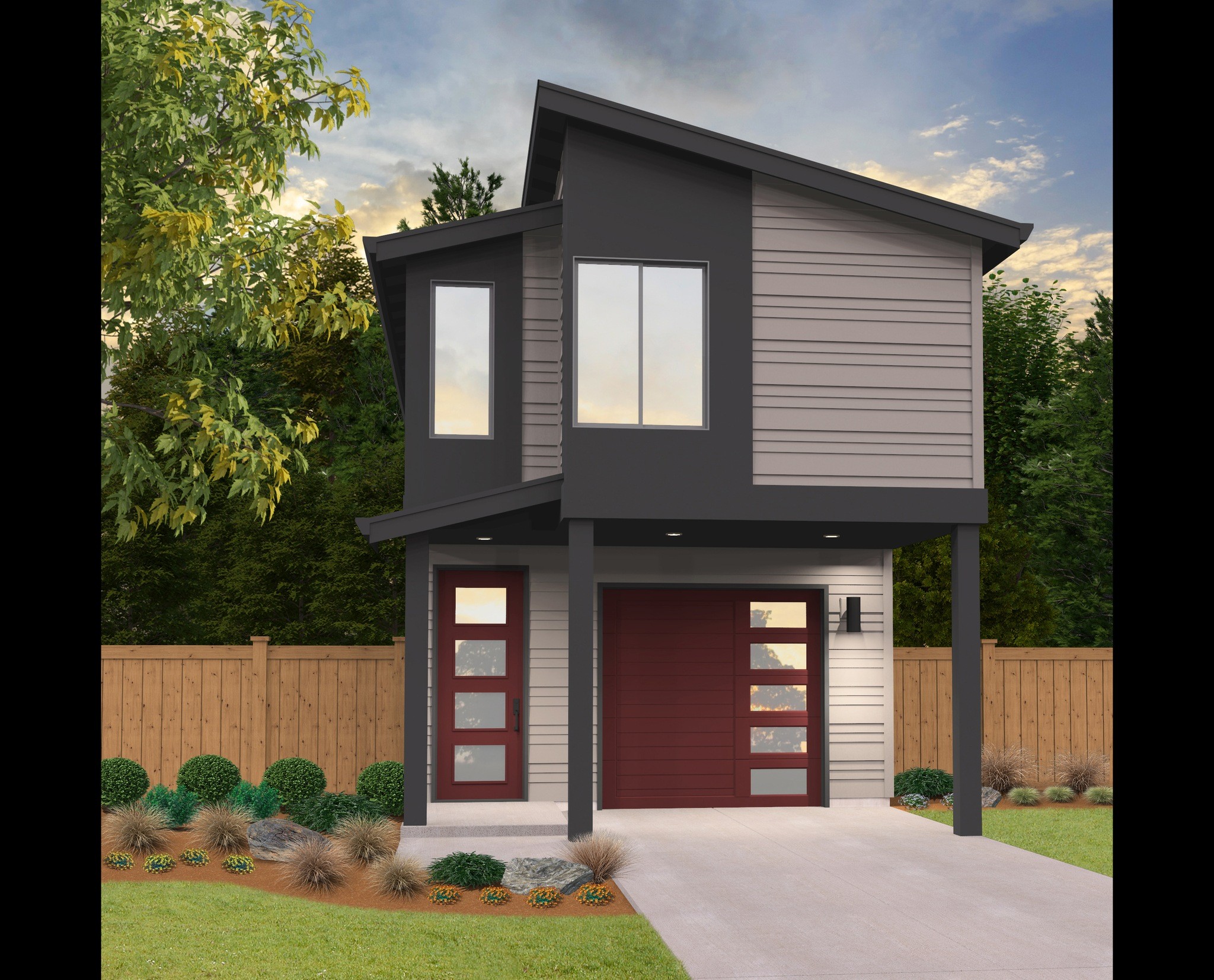
MM-2170
Cozy and Modern Living Skinny House Under 20 Feet...
-
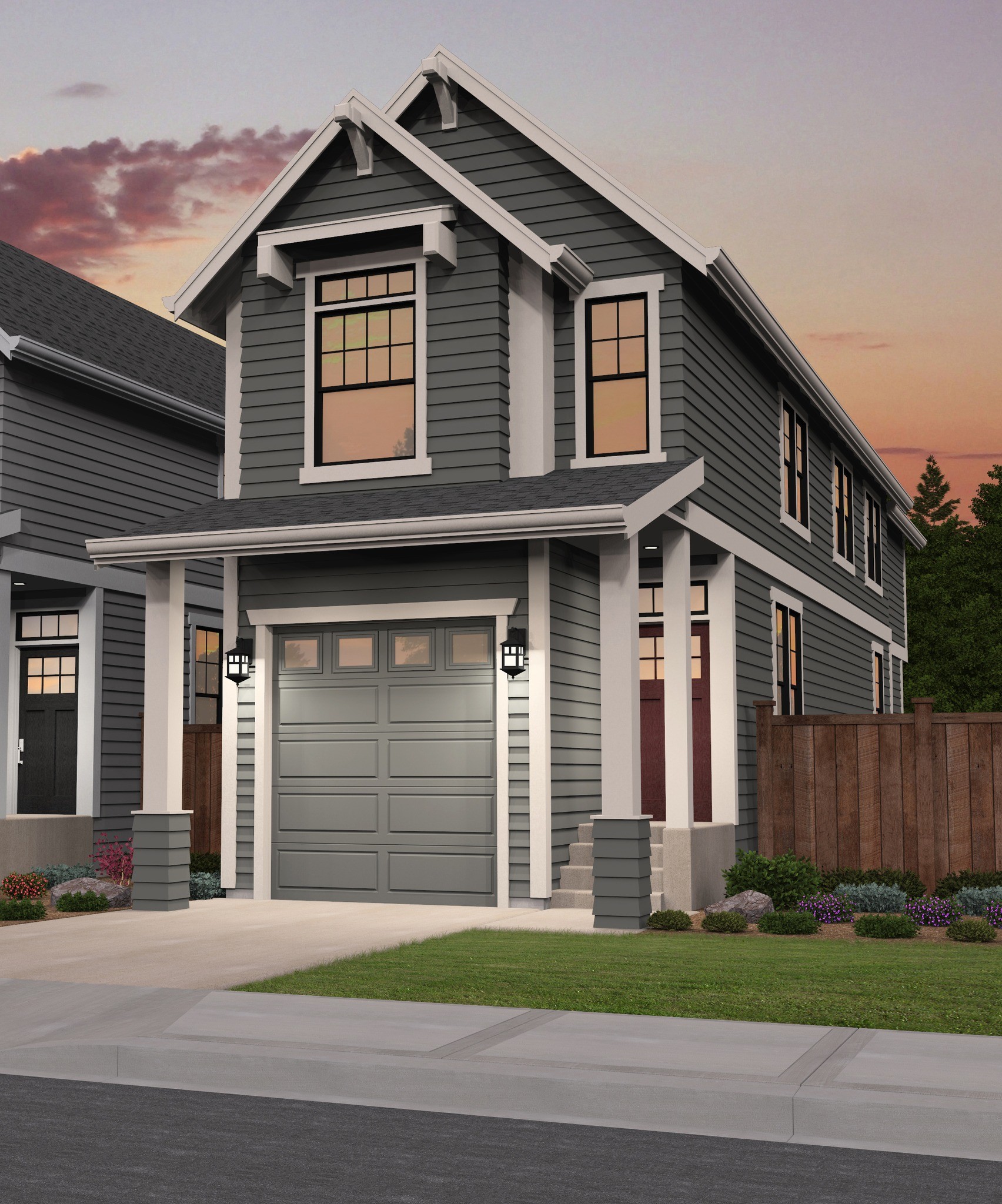
M-2249-SAT
15 Foot Wide Craftsman House Plan ...
-
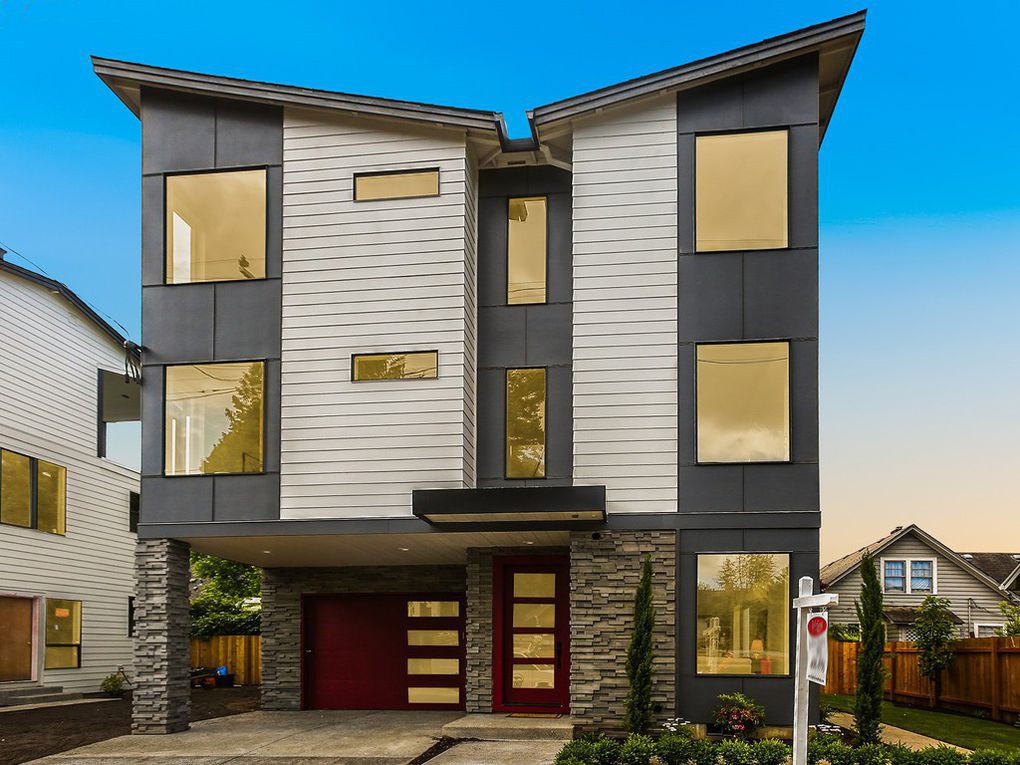
MM-2165-3
Three Story Modern House Plan
-
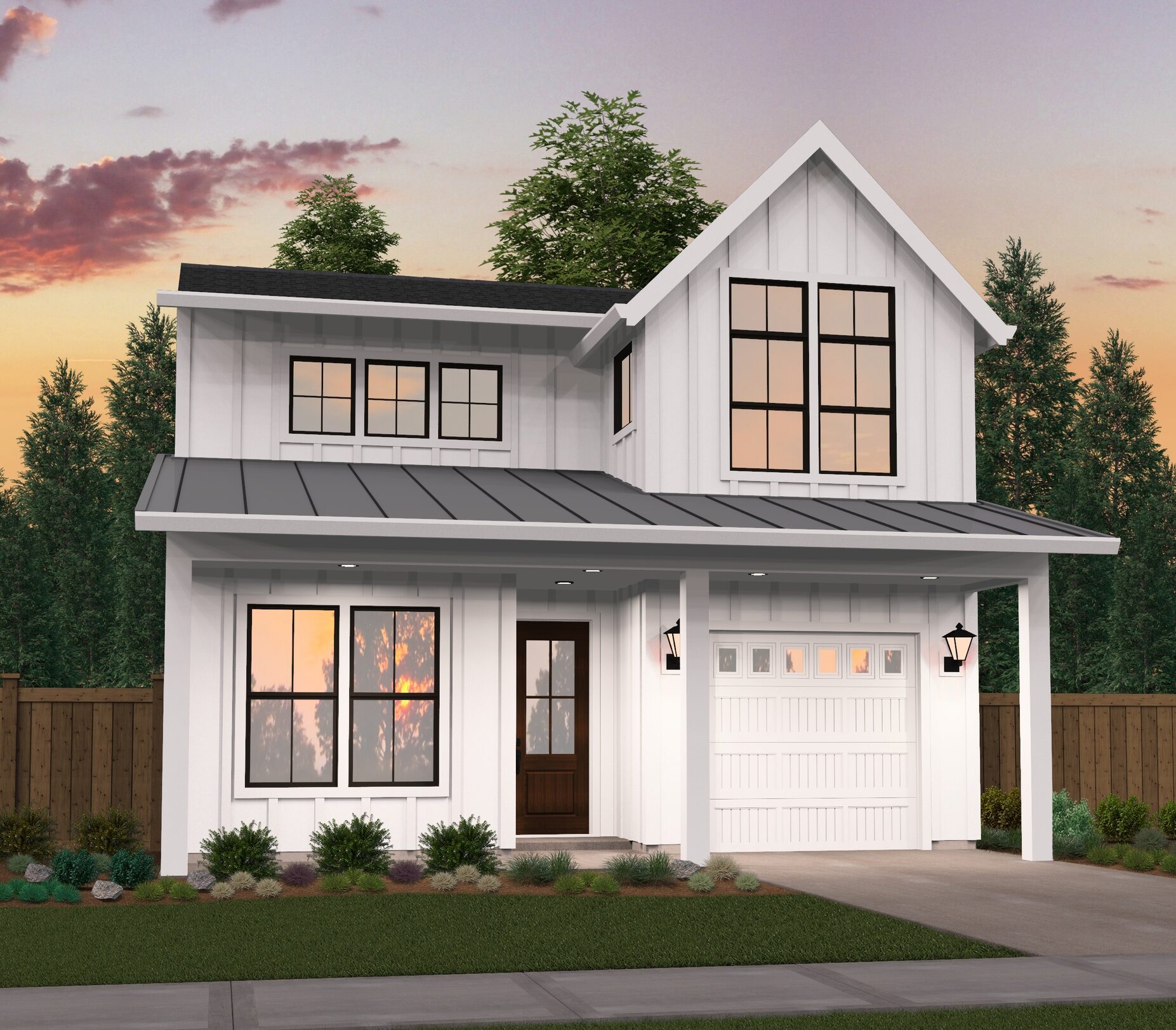
MF-2699
Two Story Modern Farmhouse with Surprises ...
-
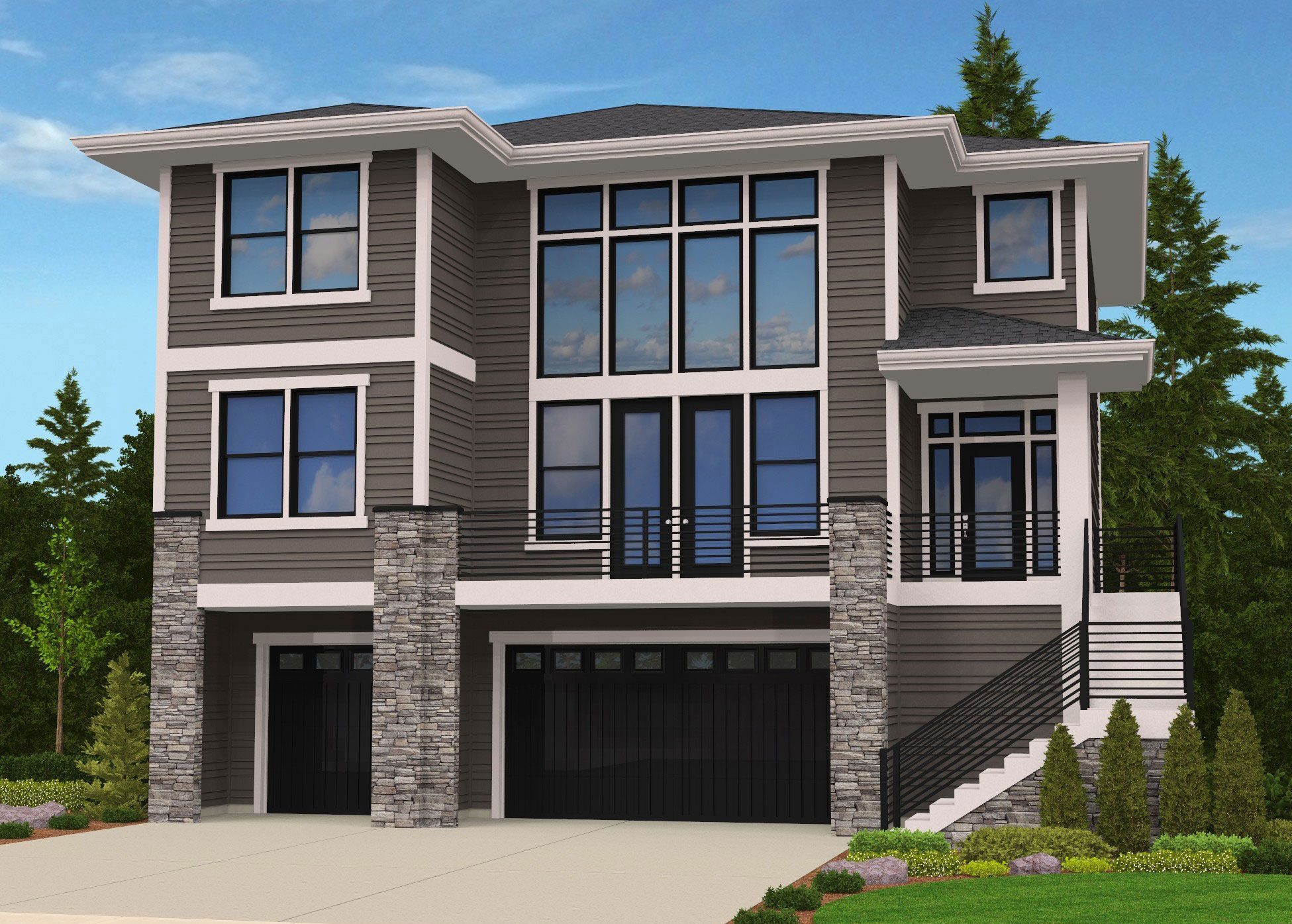
M-2656-DBV
Contemporary, Prairie, and Craftsman styles, the...
-
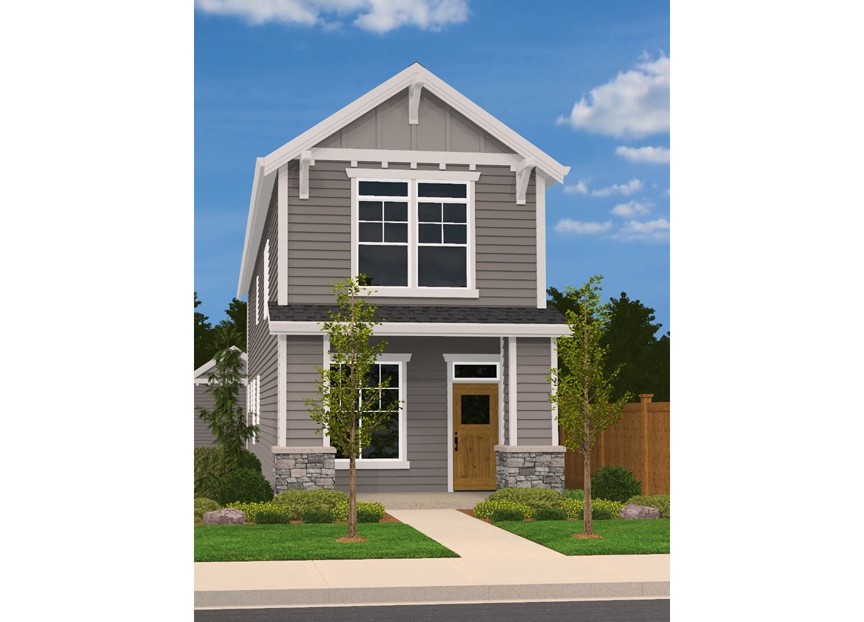
M-1826-CD
15 foot Wide Portland Ready House Plan ...
-
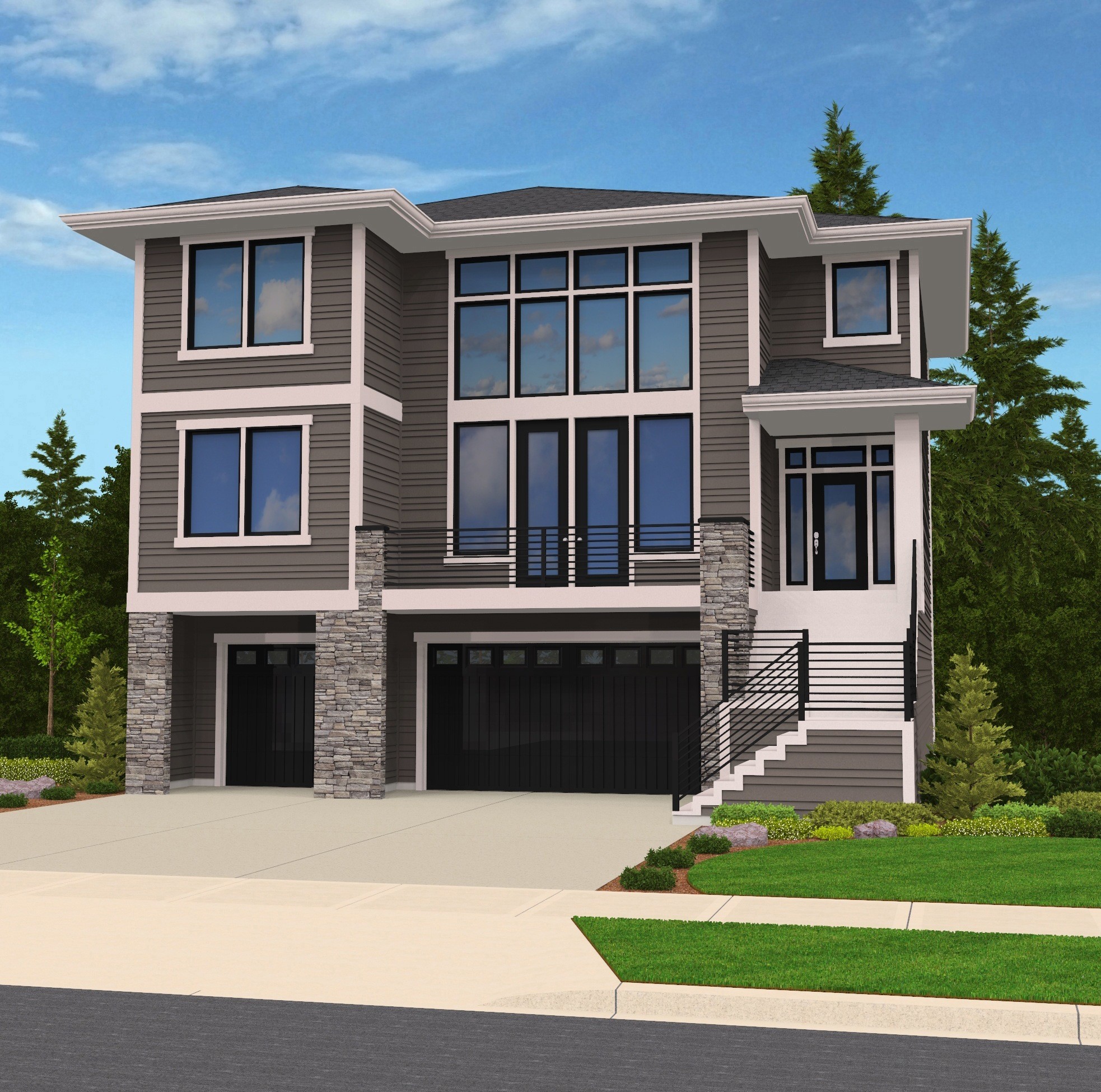
MSAP-2795-SK
Very Popular Narrow Uphill Modern House Plan ...
-
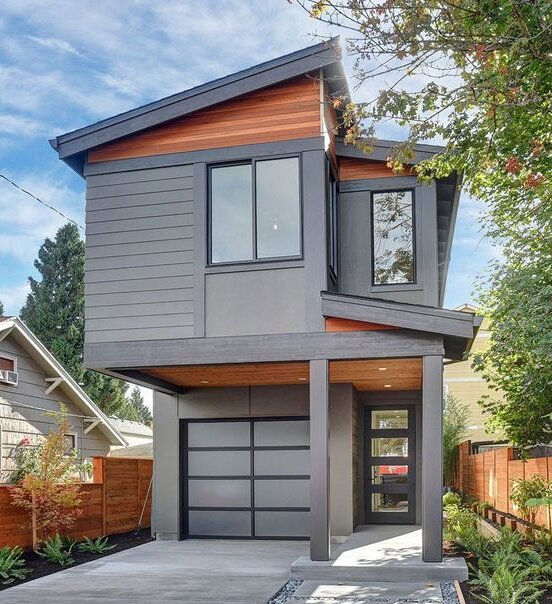
MM-2265
Builders Favorite 15 foot wide Modern House Plan ...
-
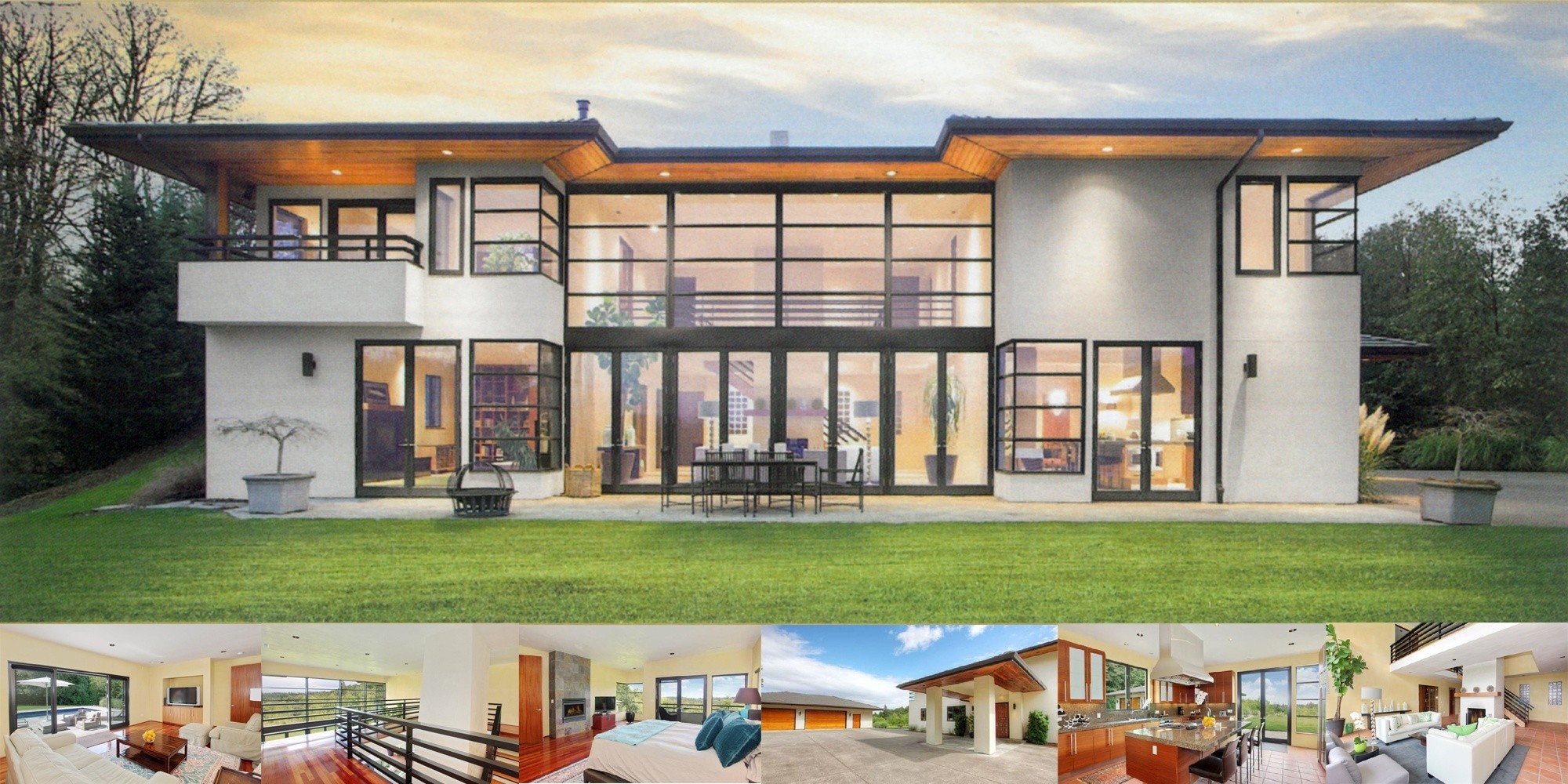
MSAP-5305
Nothing compares with this Contemporary and/or...
-
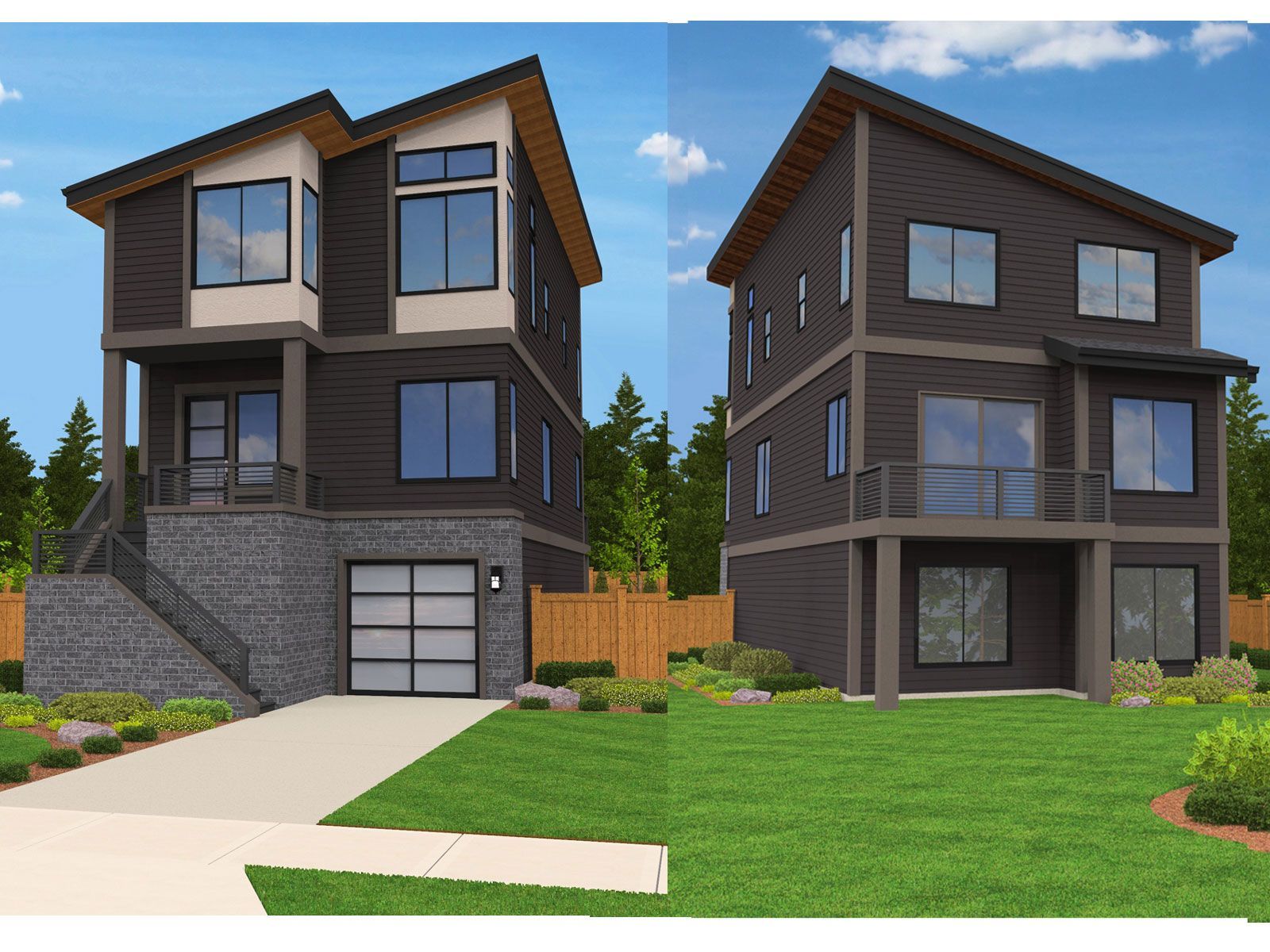
M-2790-CKW
Modern Industrial Skinny House Plan ...
-
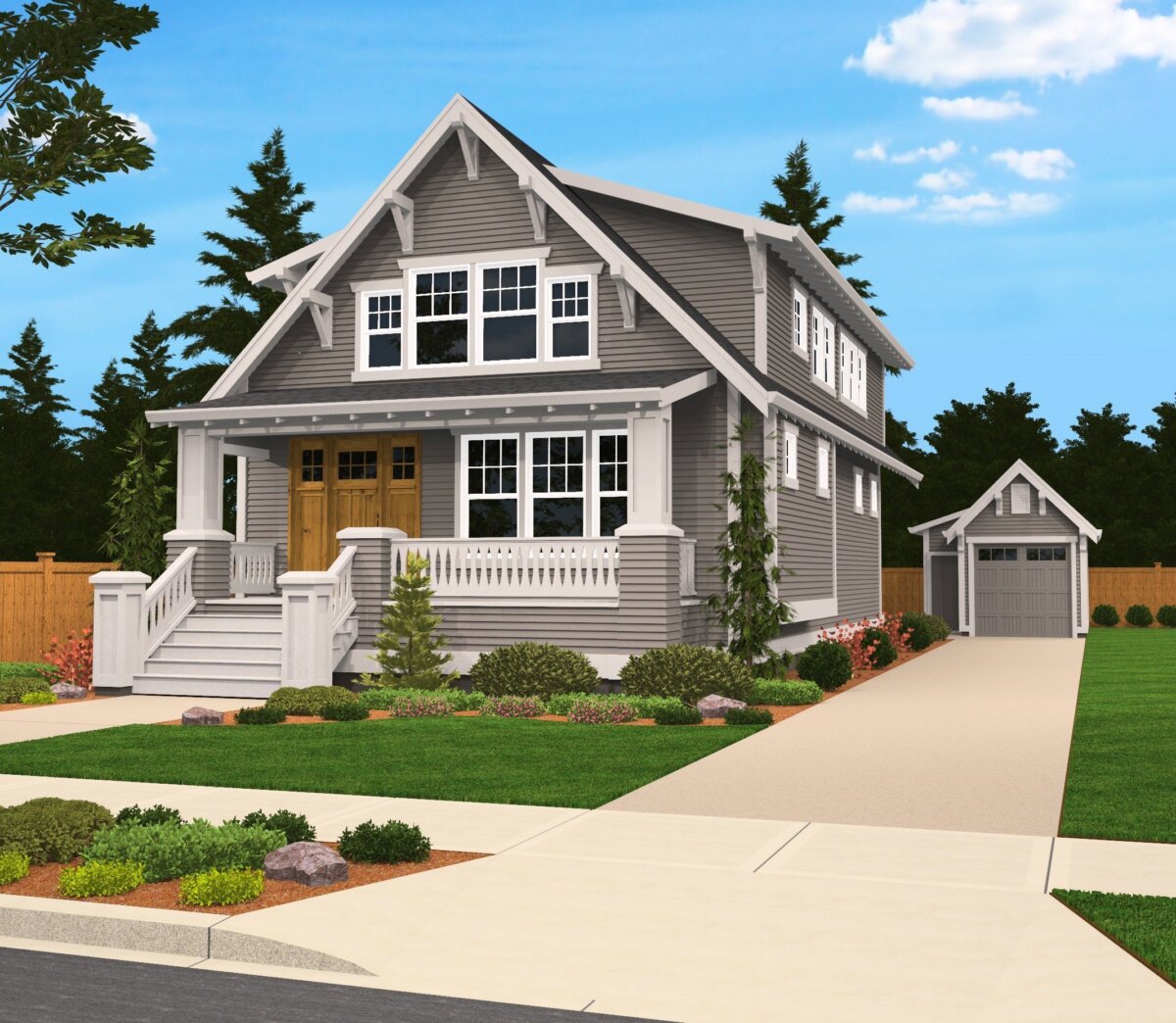
m-2405-CRD
Old Portland Style, the Sears Family Plan has...
-
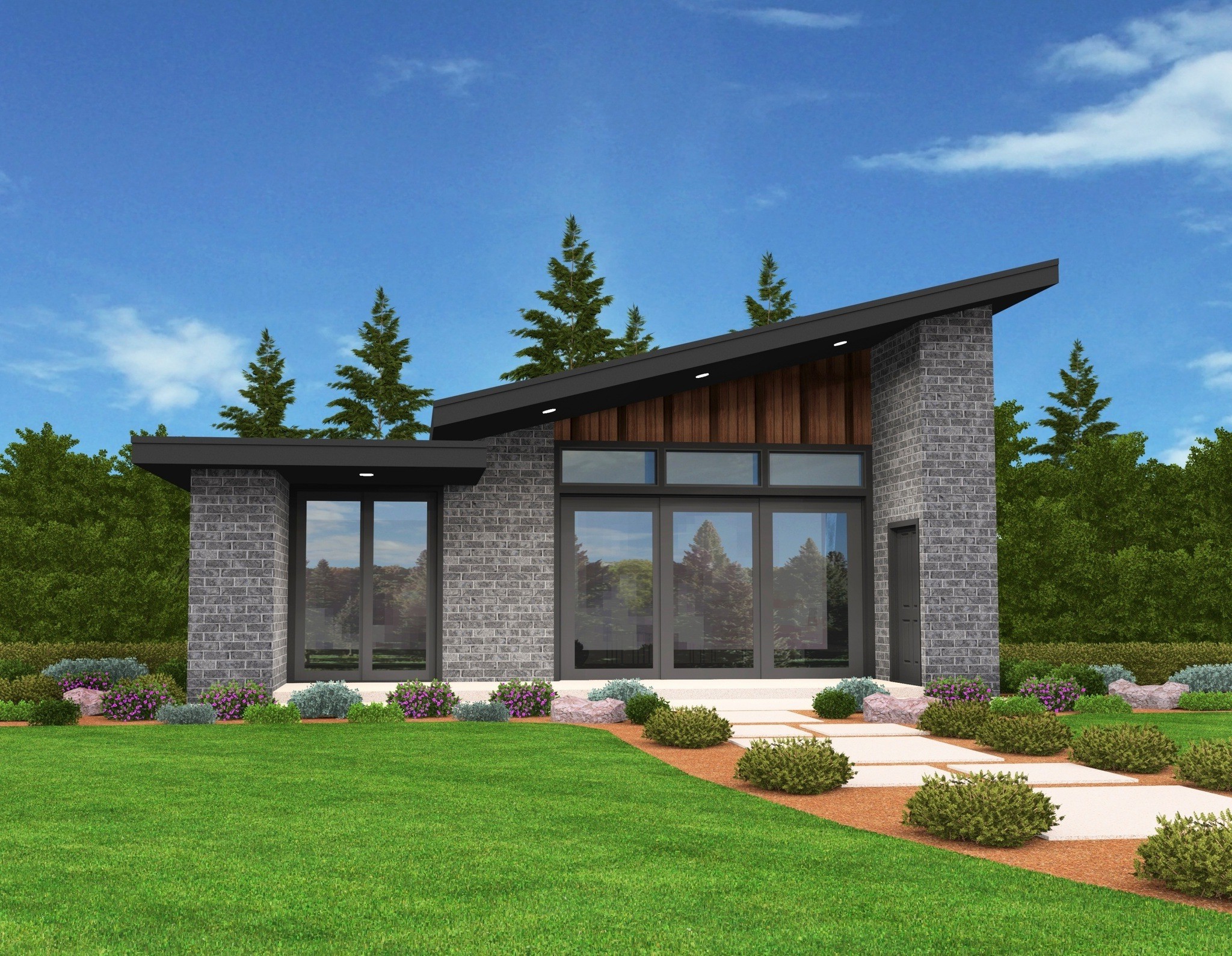
MMA-791
Beauty and Affordability in a Modern Small Home...
-
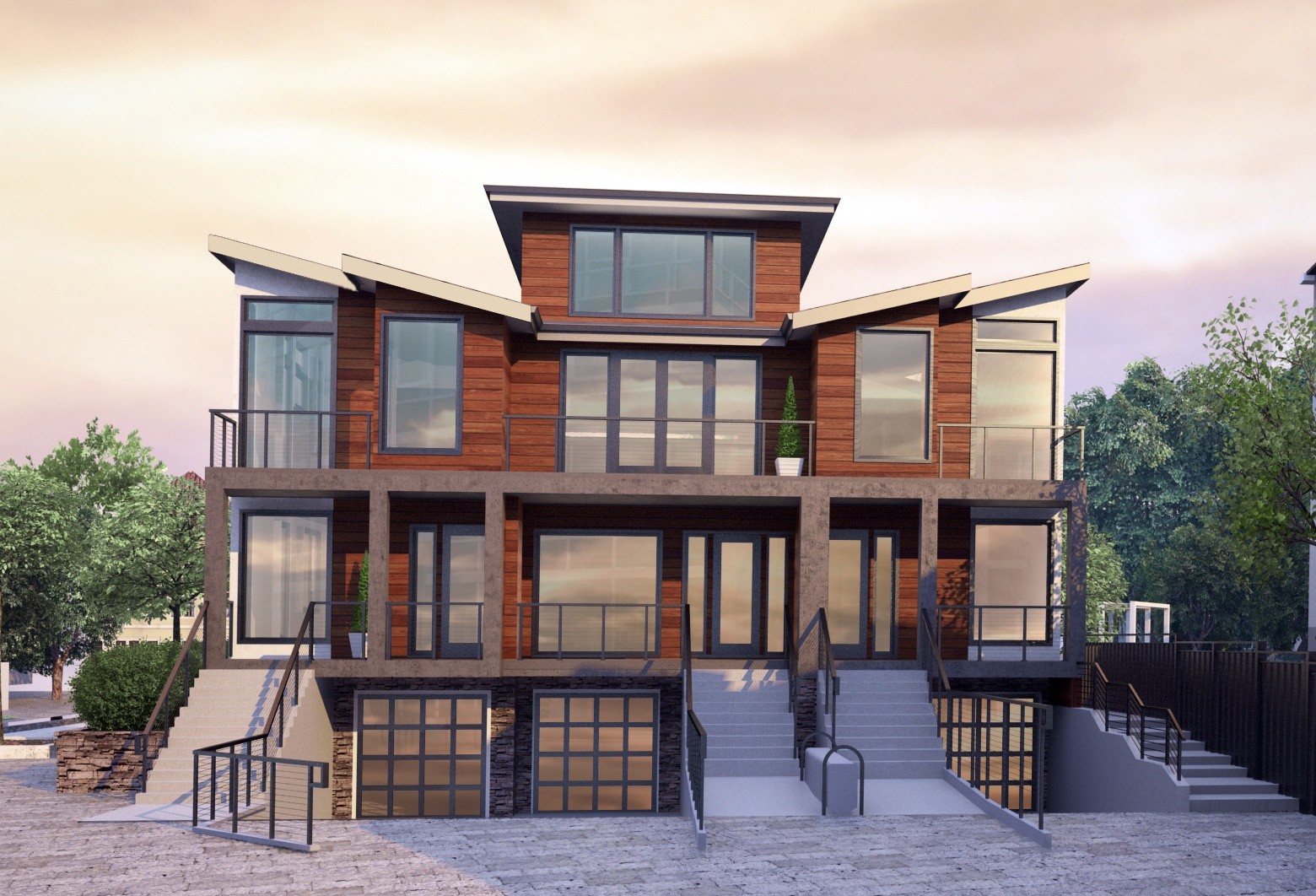
M-1991-2701-1993
Modern Townhouse Triplex
-
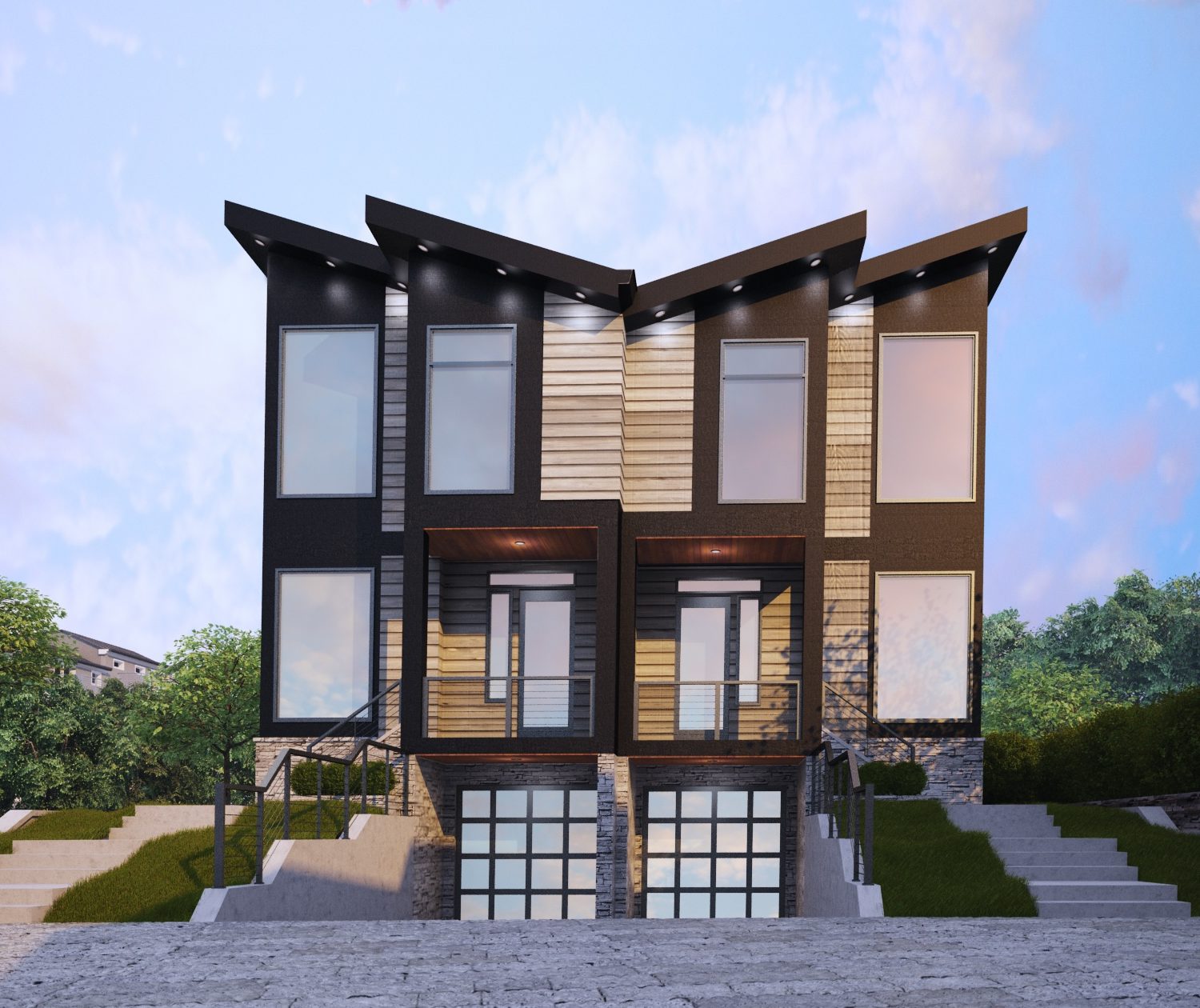
MM-4054-JTM
Big Living, Modern Townhouses
-
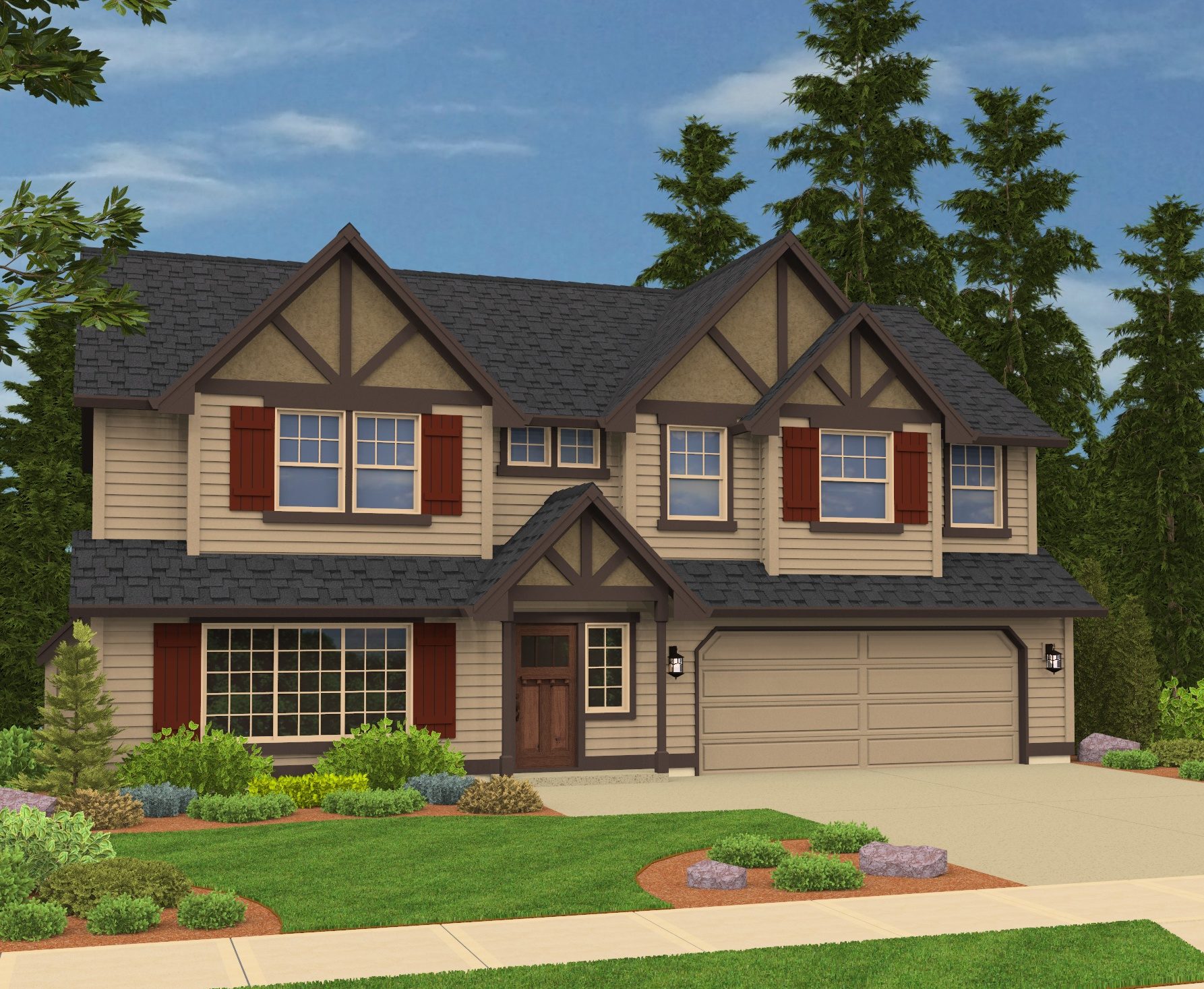
M-2116-JH
Shallow Two Story Small House Plan with Garage ...
-
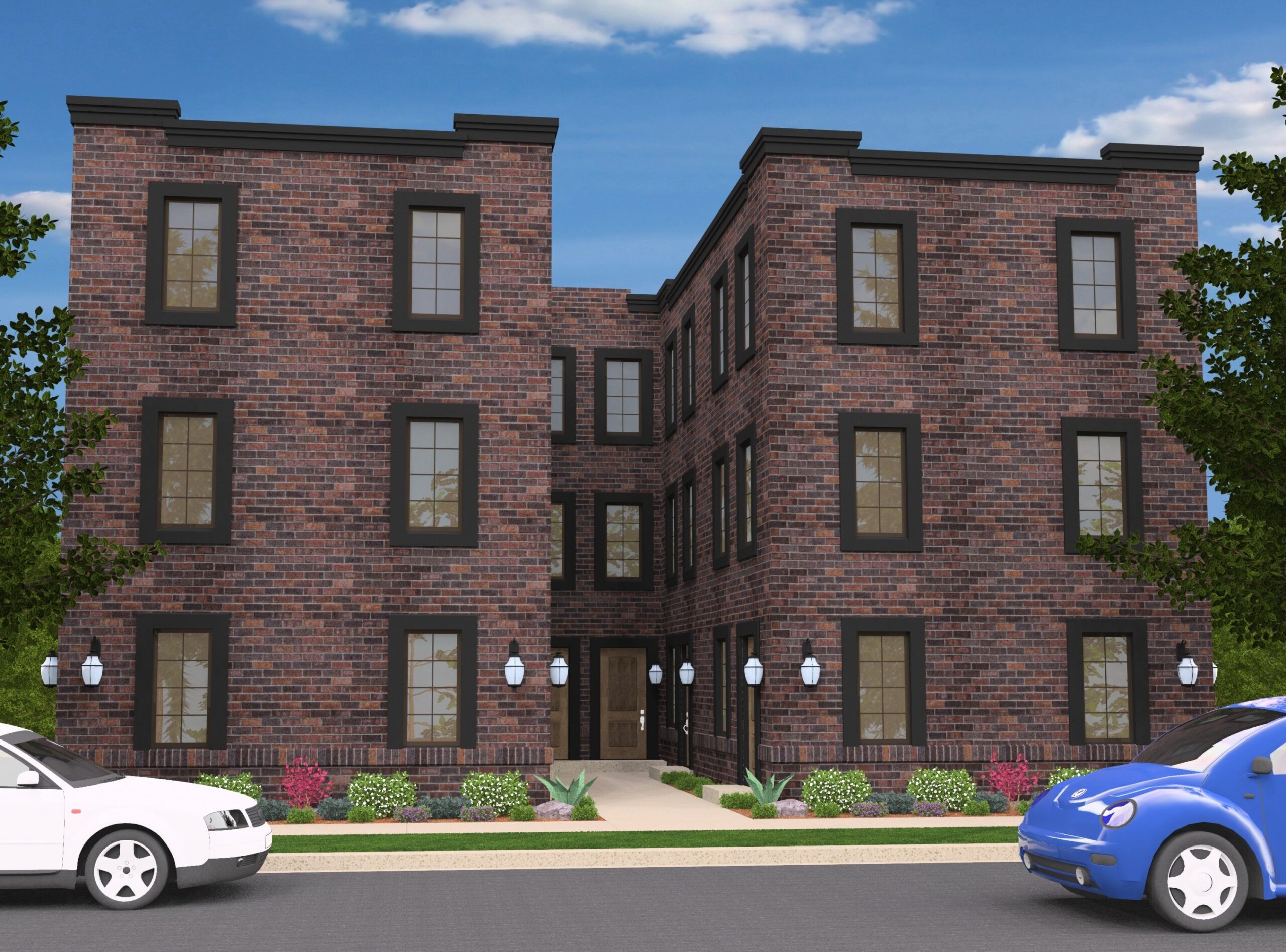
M-1100-893
Traditional Three Story Complex Design ...
-
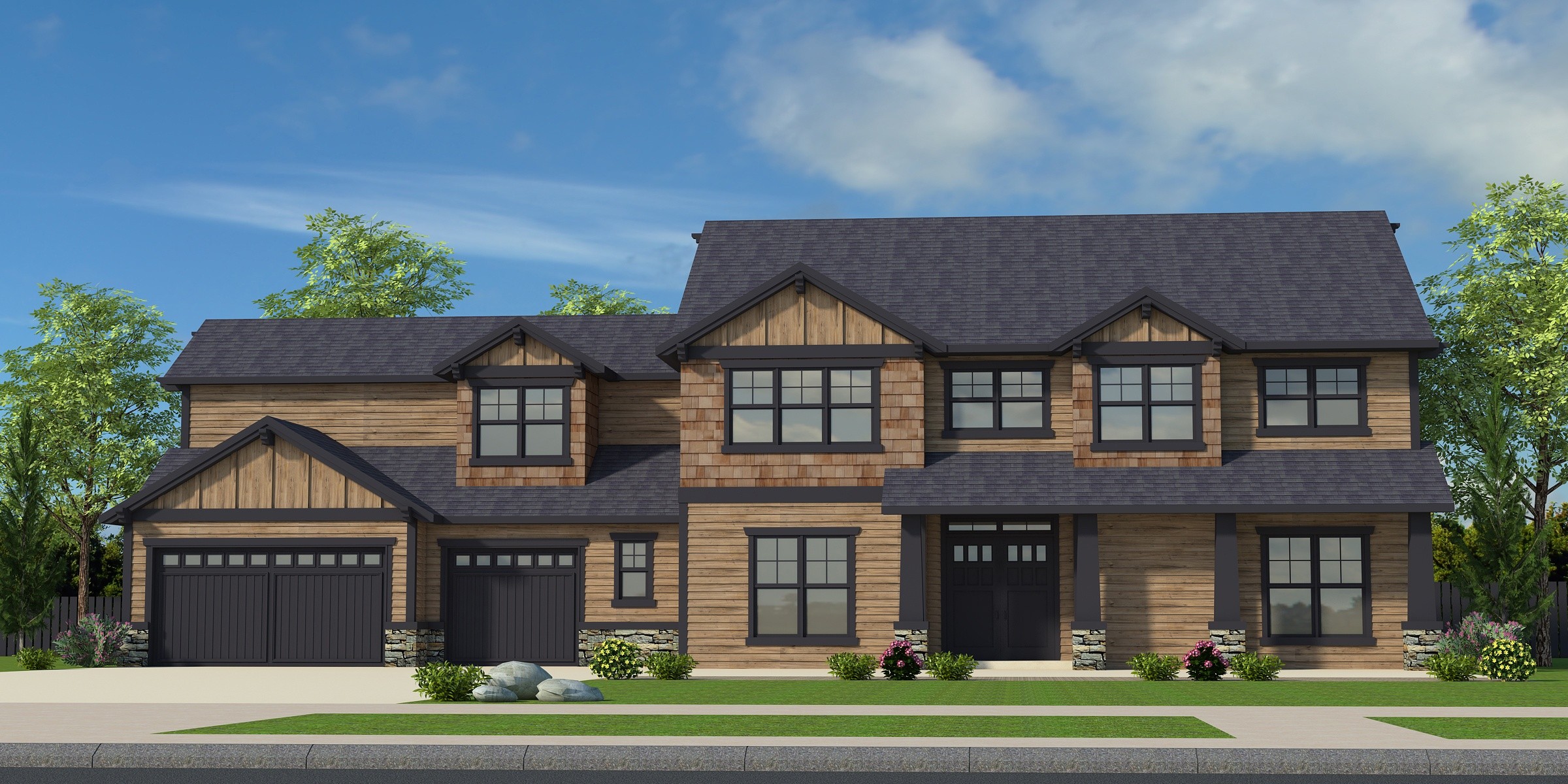
M-4193-W
Two Story Craftsman House Plan with Farmhouse...
-
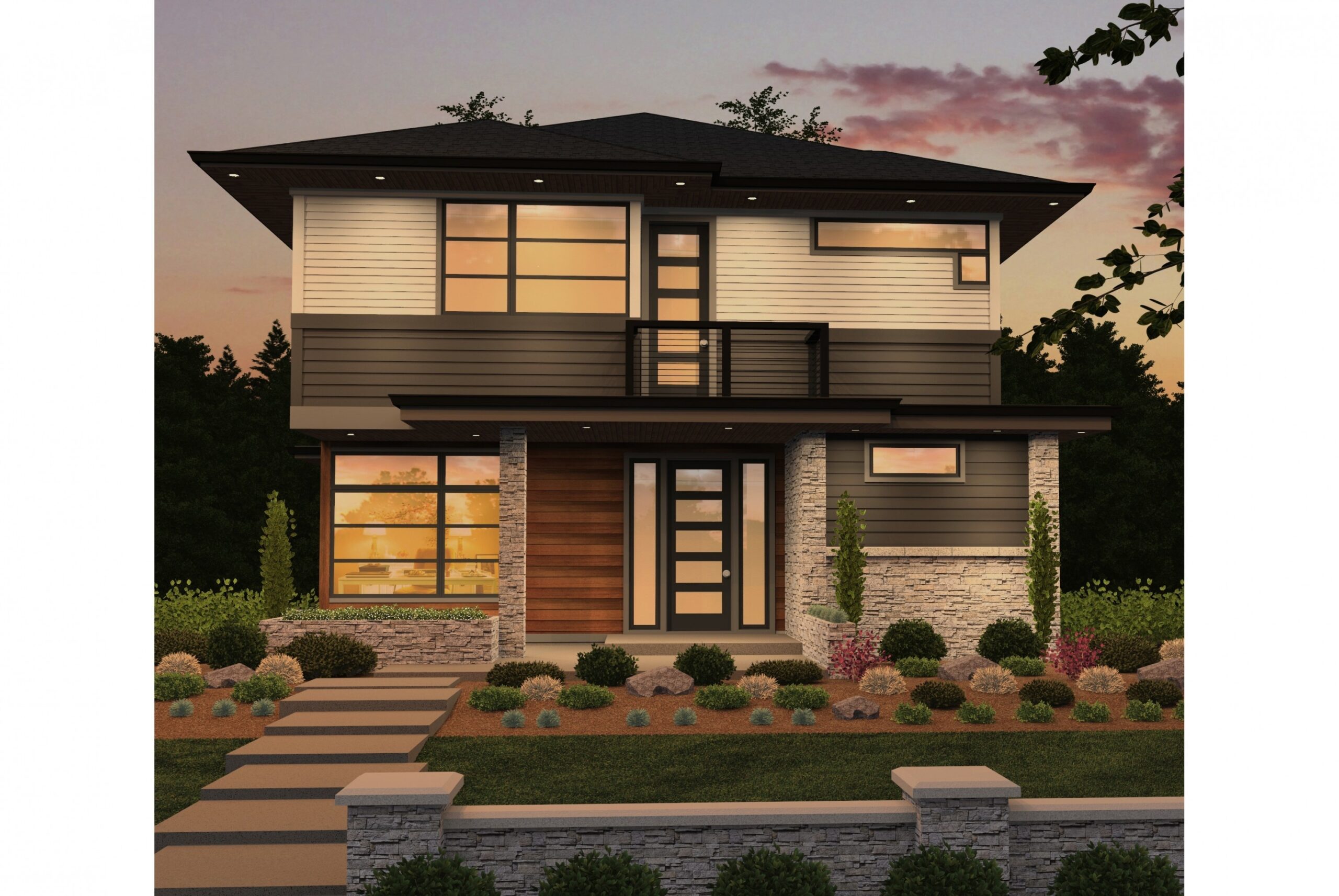
MM-2733-SH
Contemporary Family Friendly House Plan ...
-
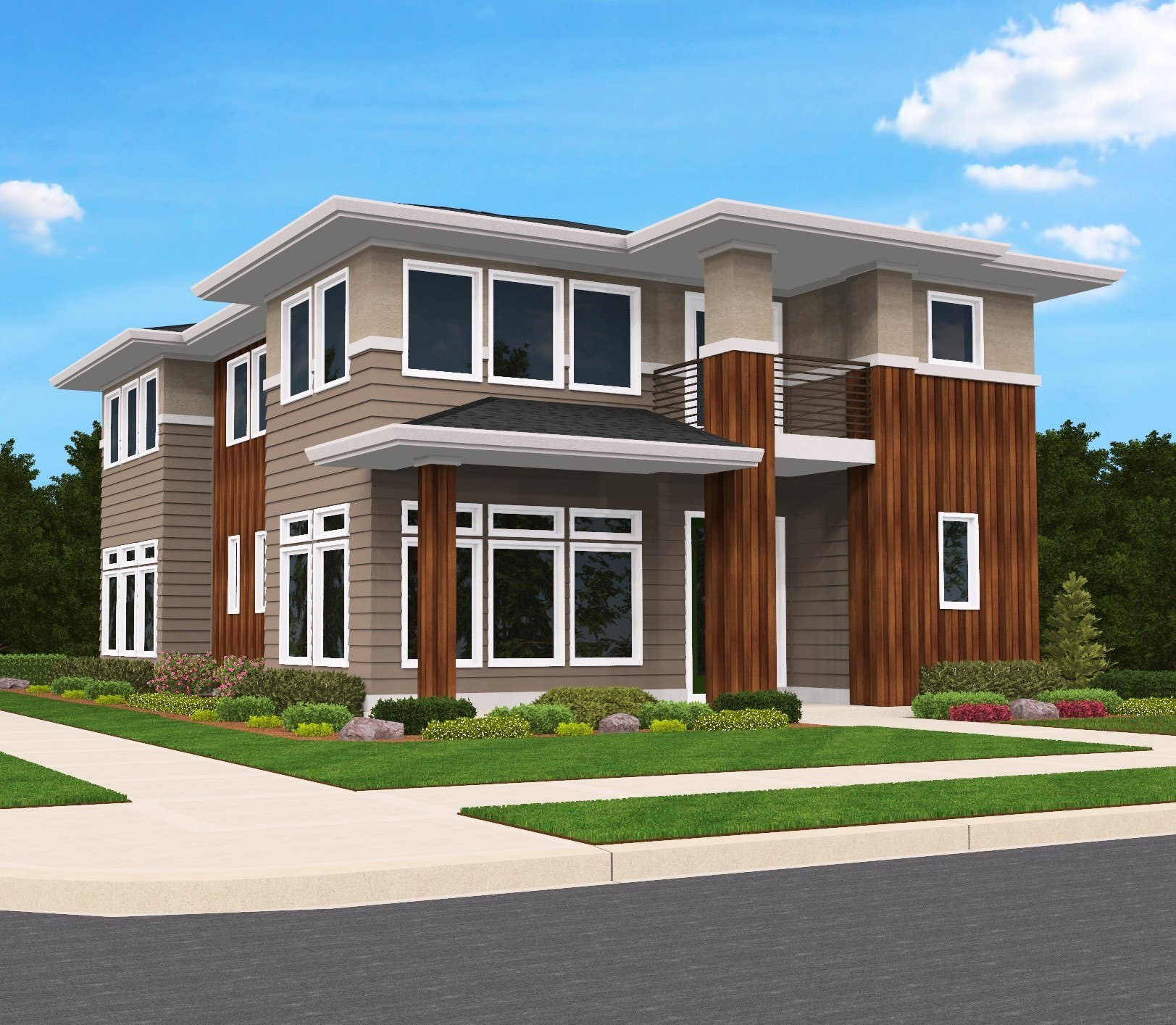
M-2537-CKW
A groovy corner lot house plan with spectacular...

