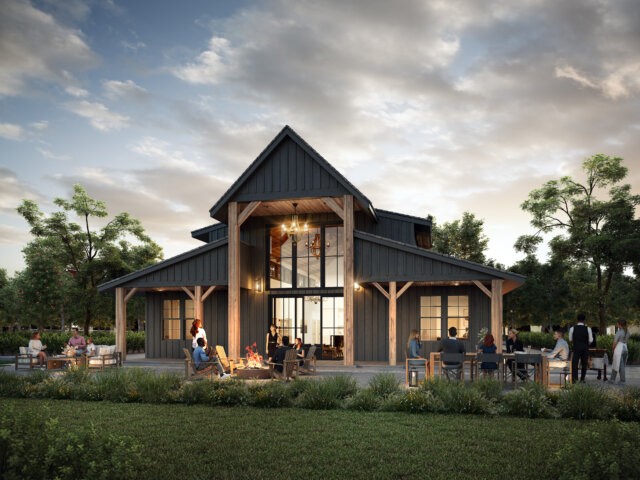Barn House(31 items)
Browse our latest designs in Modern Barndominium Plans and Barn Style Home Designs. For some time now home buyers have embraced the rustic comfortable and expansive qualities of Barn Houses. From the Barndominium to Luxury Barn Style House Plans, we offer a wide range of beautiful and affordable options. What these designs all have in common is a distinctly familiar Barn Style Aesthetic and a simple cost efficient shape and structure.
You can also expect dramatic interior volume spaces with most of these Barn Style Home Designs, along with open concept floor plans with social gourmet kitchen spaces. Many plans offer an upper floor loft space insuring the shared space and dramatic interiors that are familiar to Barndominium Designs.
Showing 1–20 of 31 results
-

MB-781
Cozy, Skinny Rustic Home
-
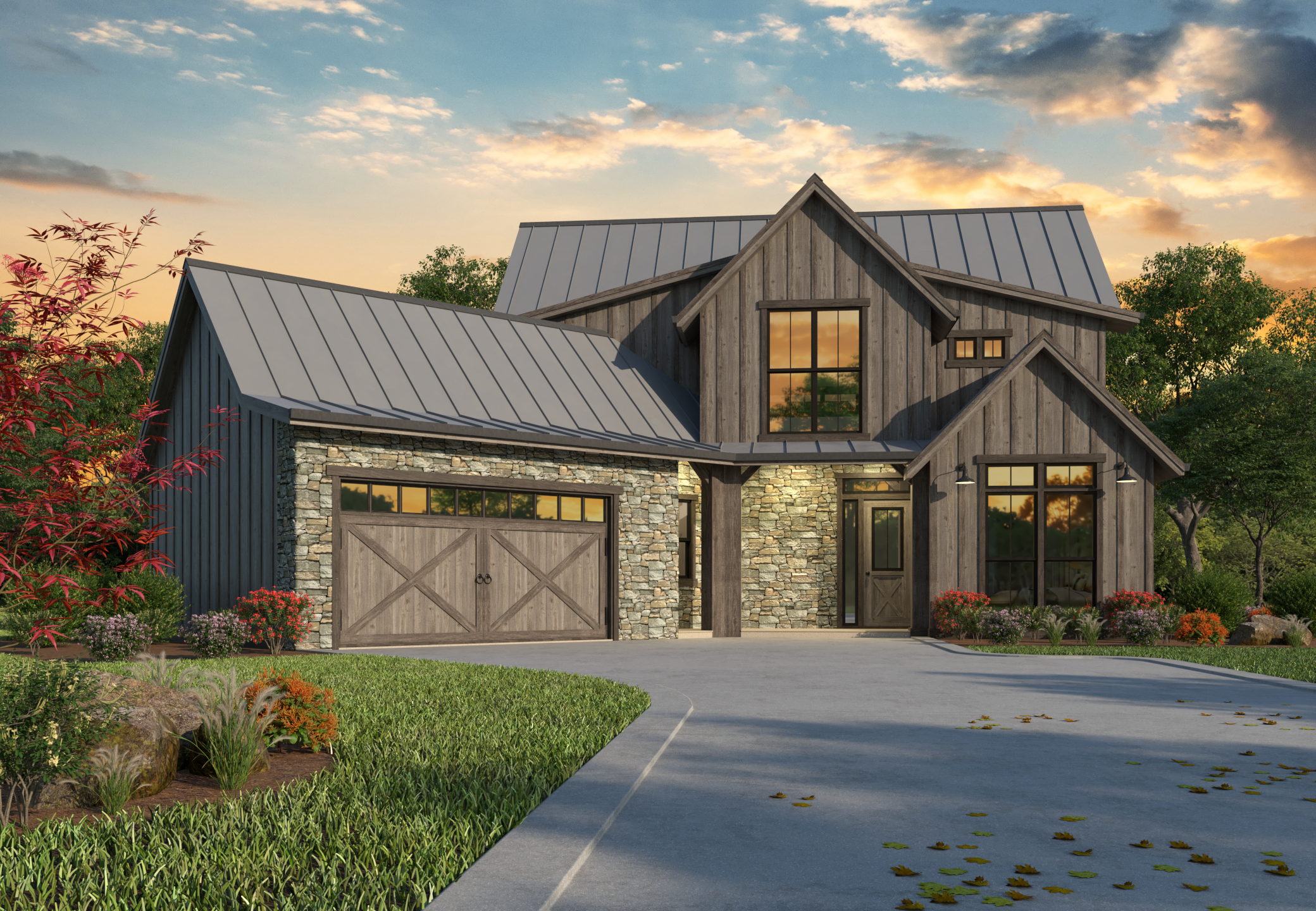
MF-2314
Beautiful Modern Farm Houseplan ...
-
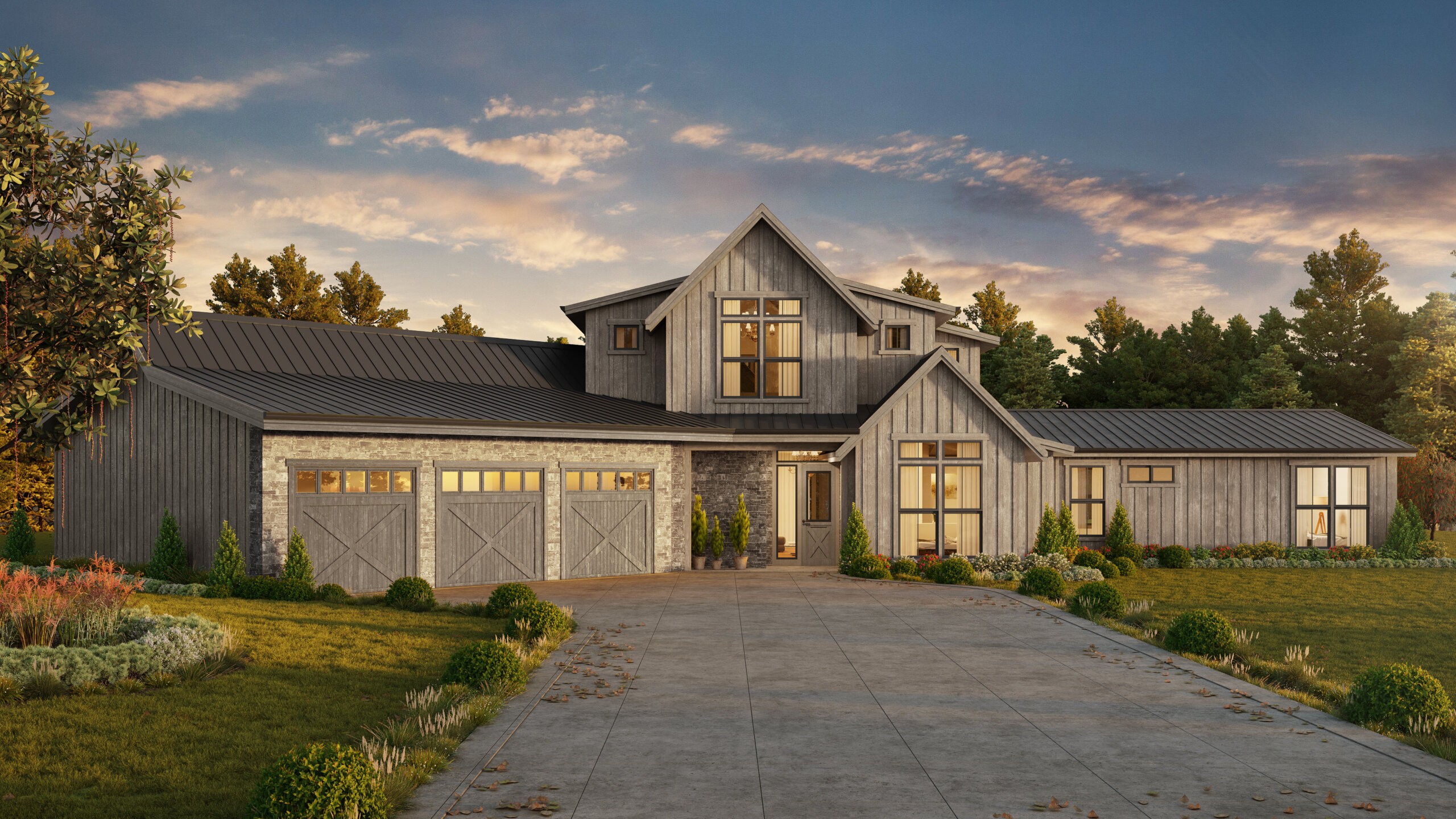
MF-3384
A Family Rustic Farmhouse with Everything. ...
-
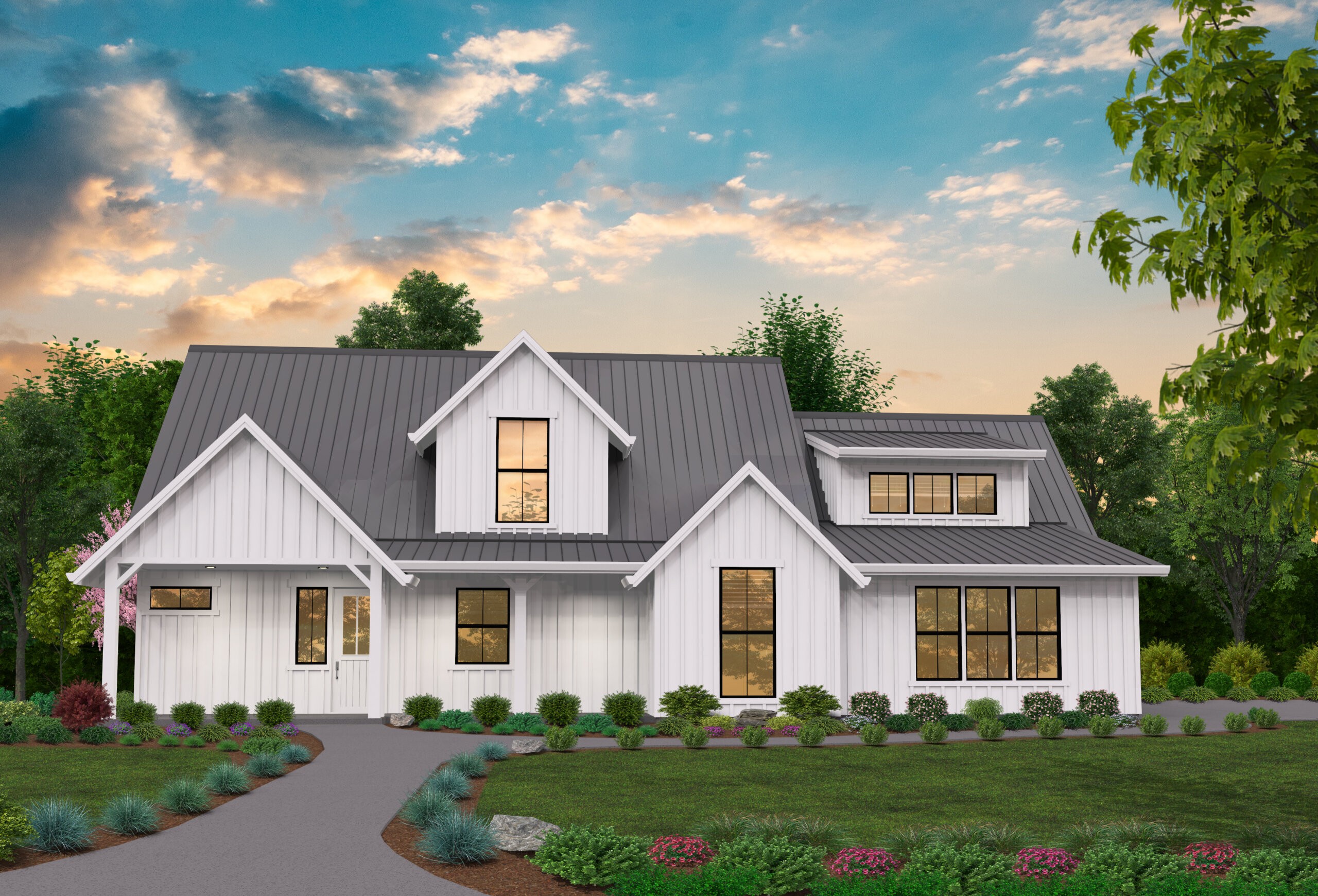
MF-1786
Rustic Barn House Plan
-
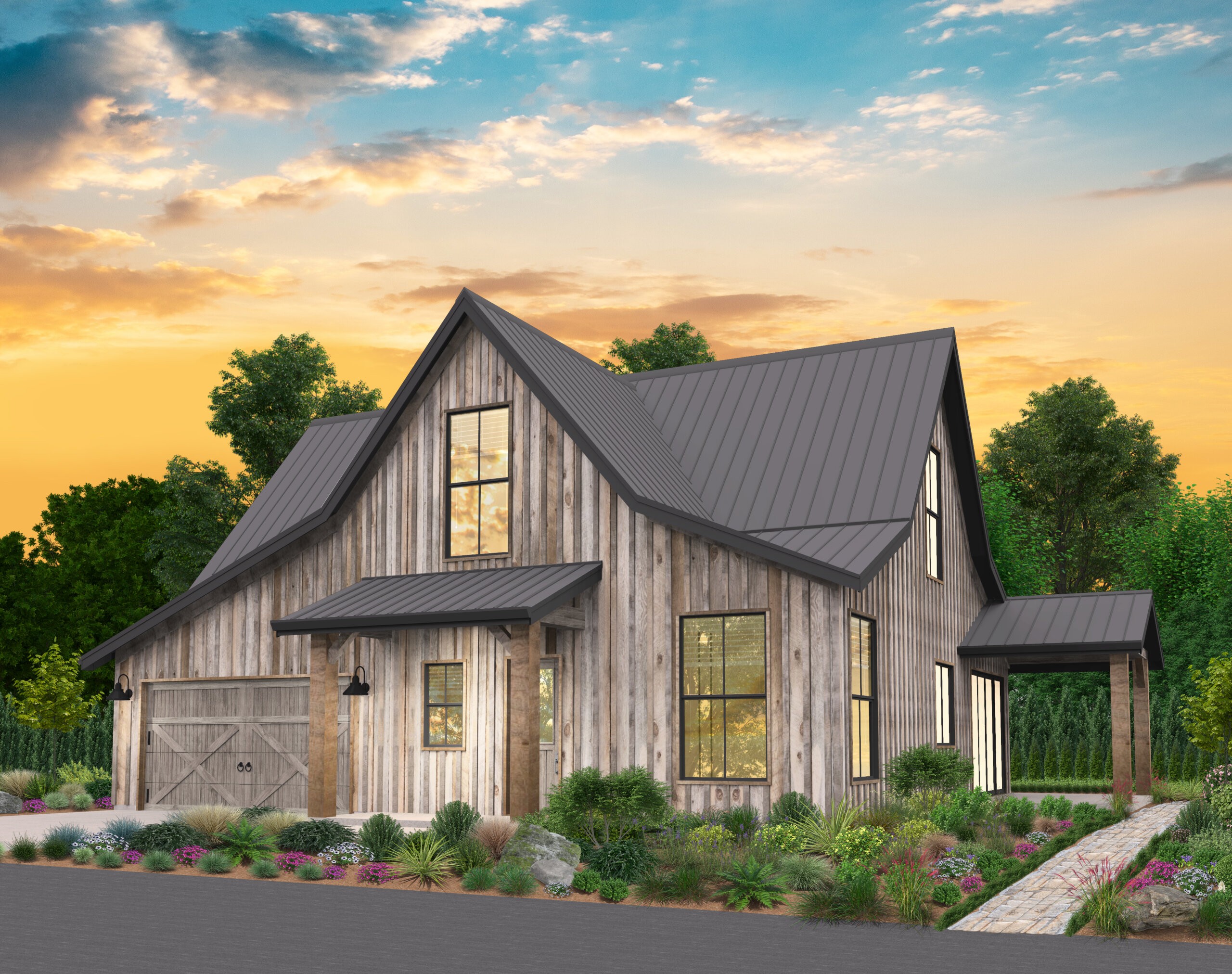
MB-2460
Lovely Two Story Rustic Barnhouse Plan ...
-
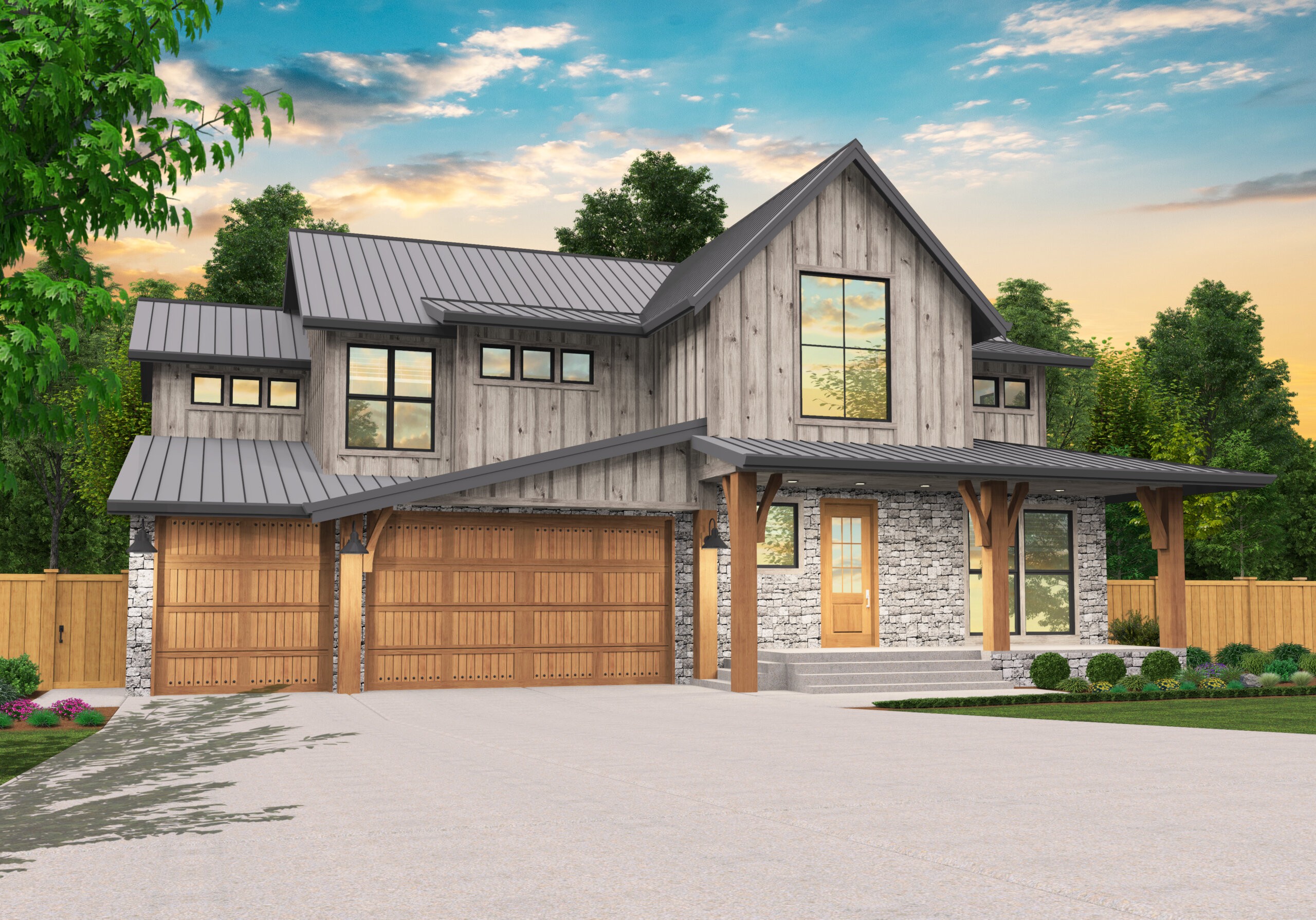
MB-2659
Modern Rustic Farmhouse Style with Killer Floor...
-

MM-1439-S
One Story Modern House Plan with Two Master...
-
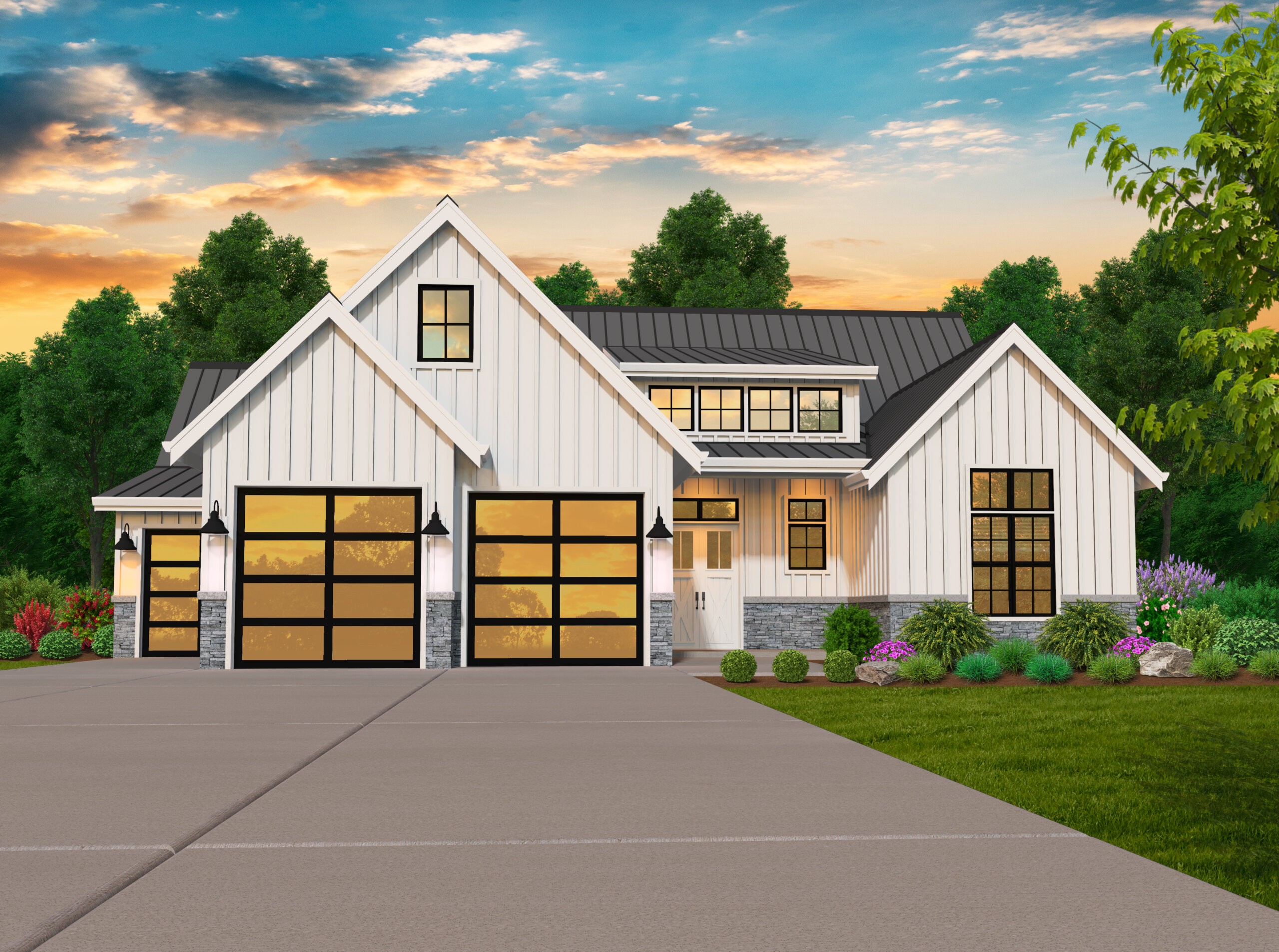
MF-2192
Farmhouse Style Home with Deluxe Outdoor Living ...
-
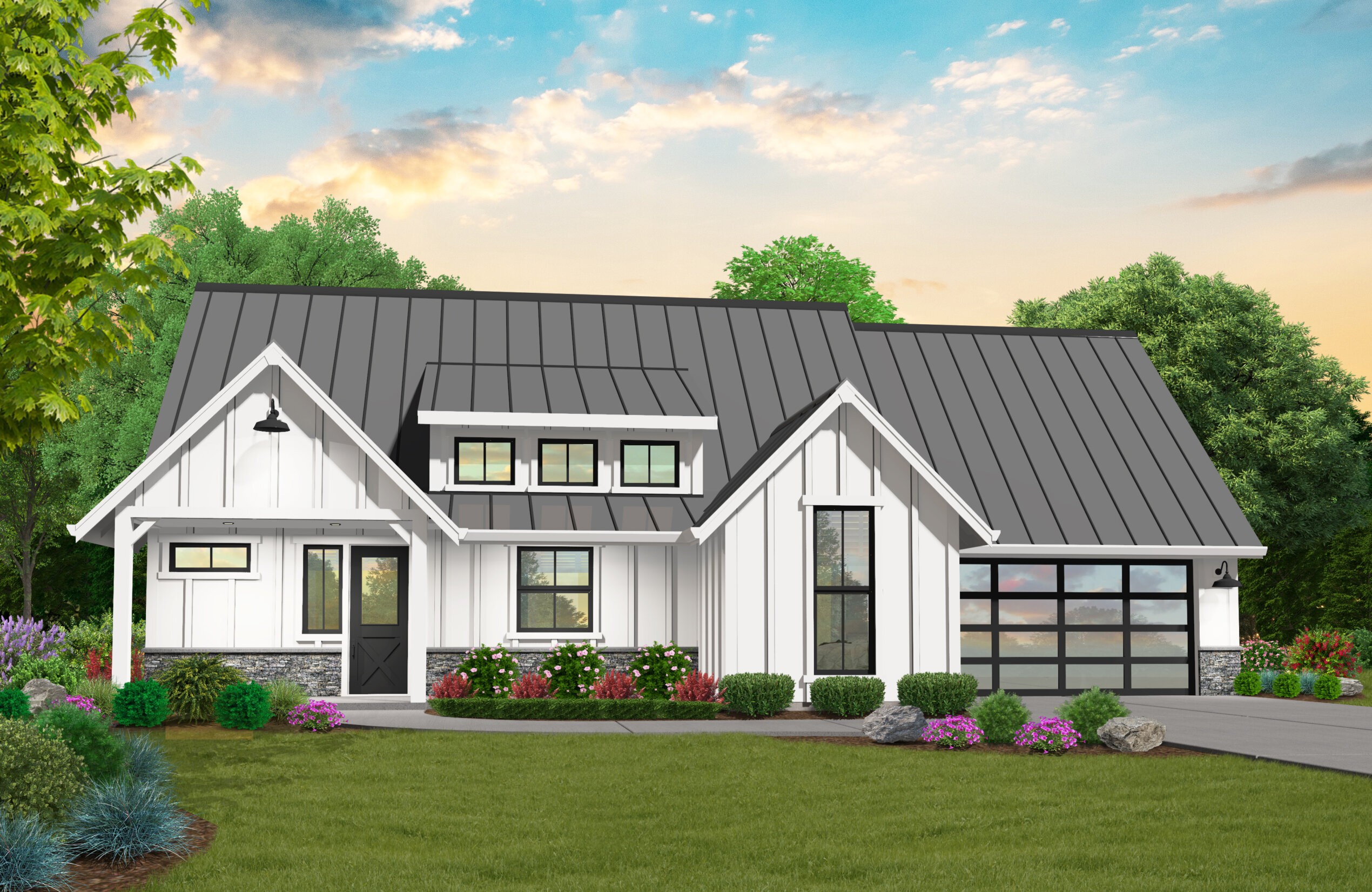
MF-1400
The American Farm 3 home design just might be the...
-
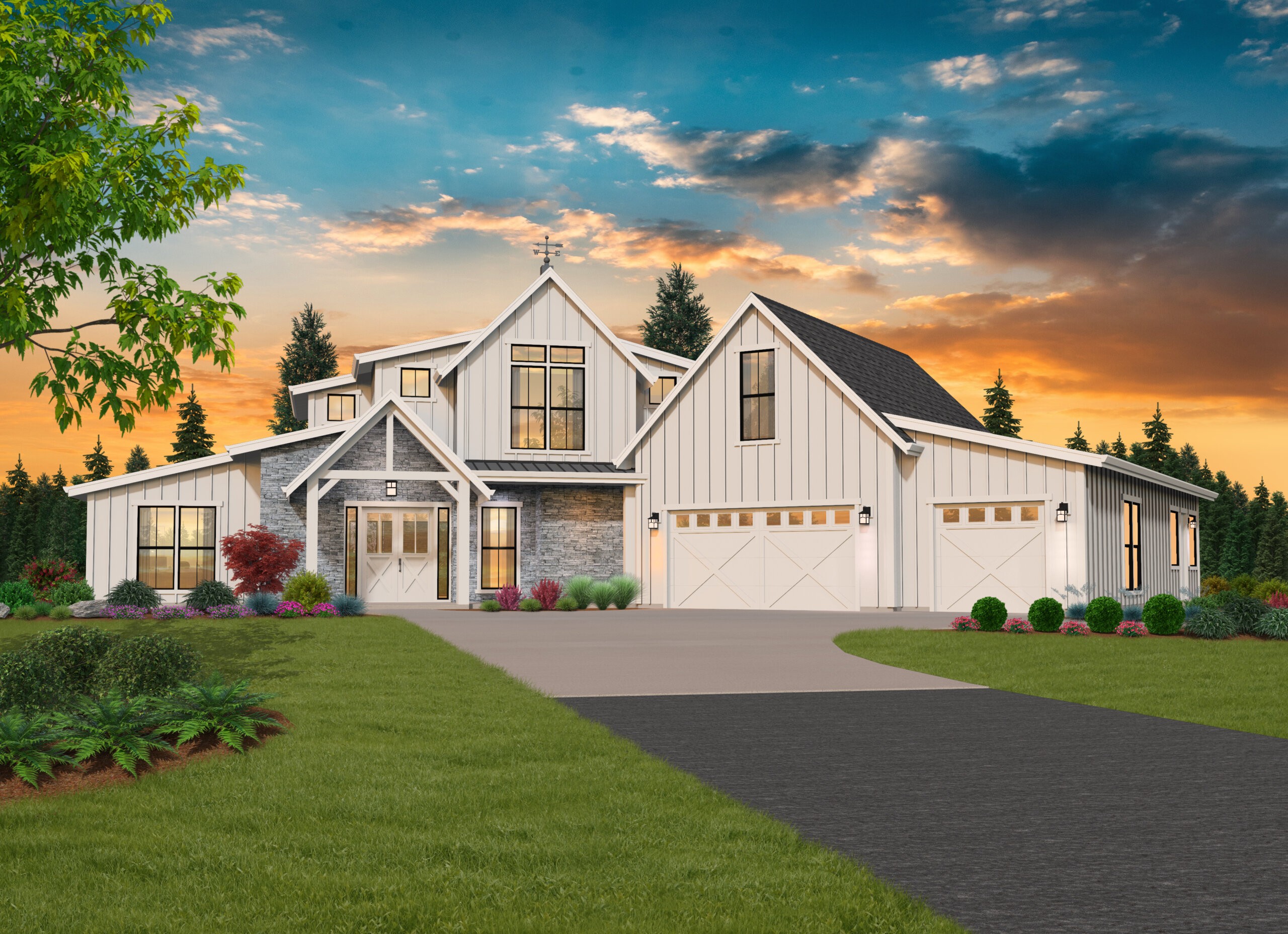
MF-3527
An Estate Farmhouse fit for the Whole Family ...
-
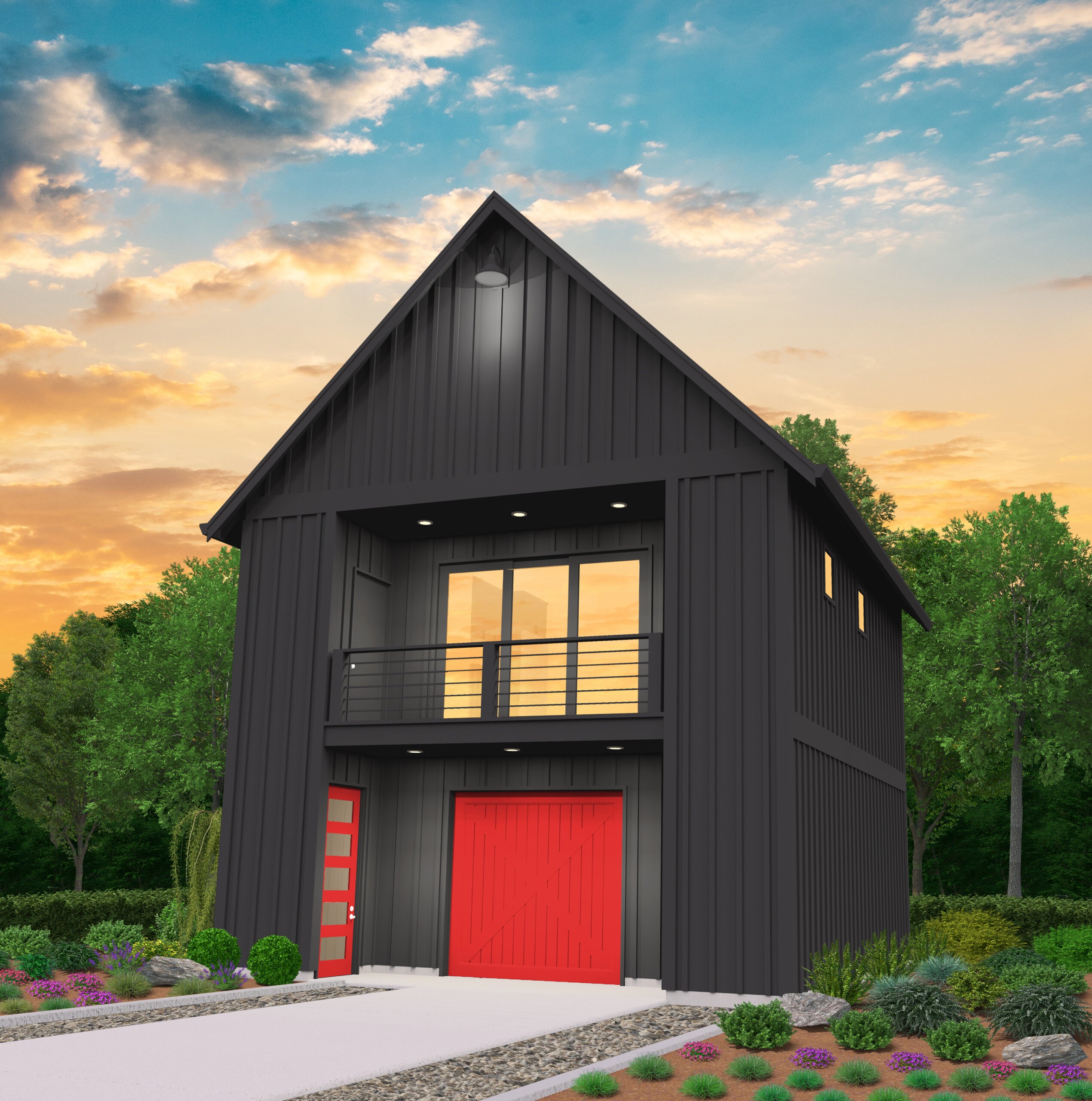
MB-615
A Rustic Farm Studio Perfect as an ADU or a...
-
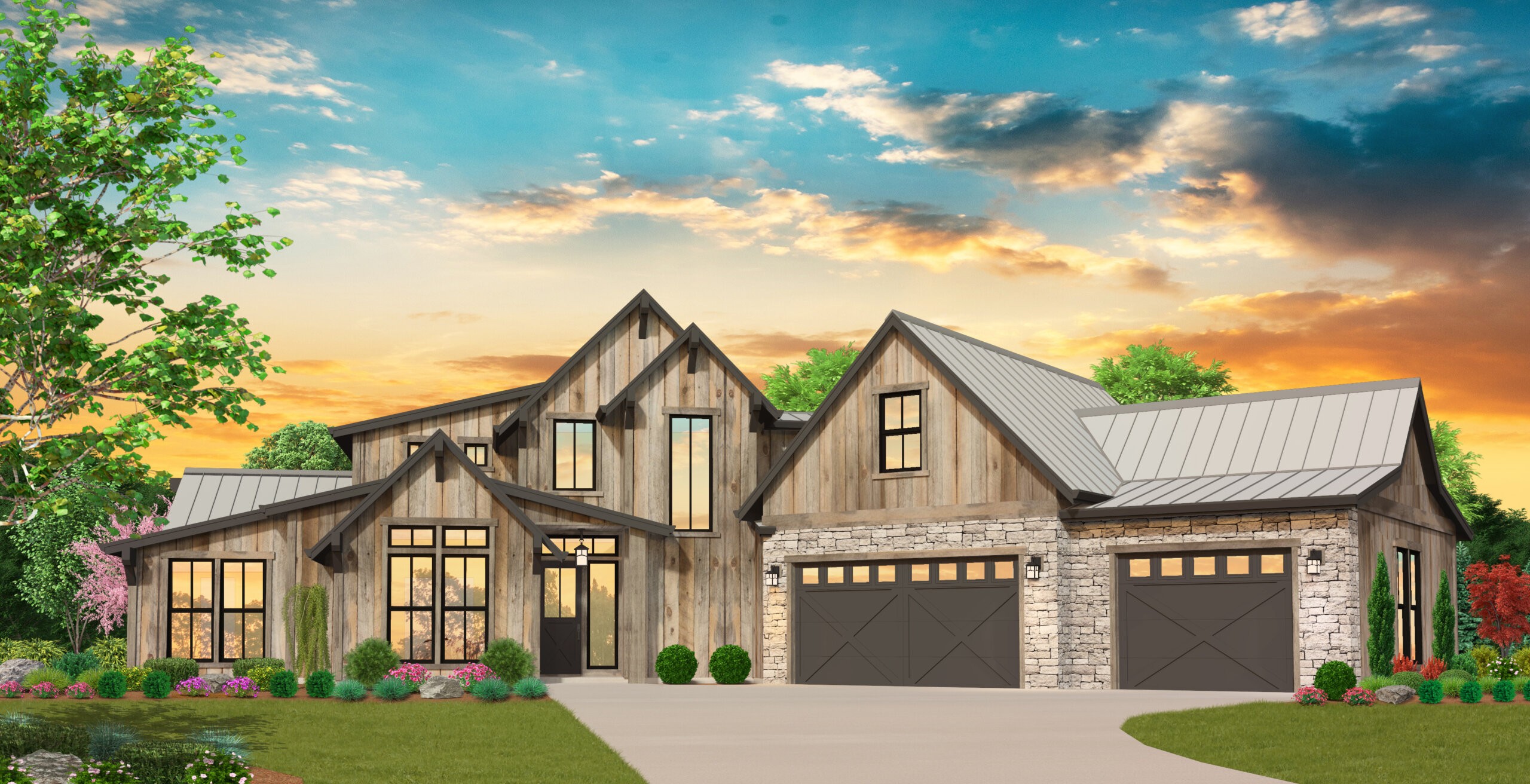
MF-3713
You have discovered a Popular Rustic Farmhouse...
-
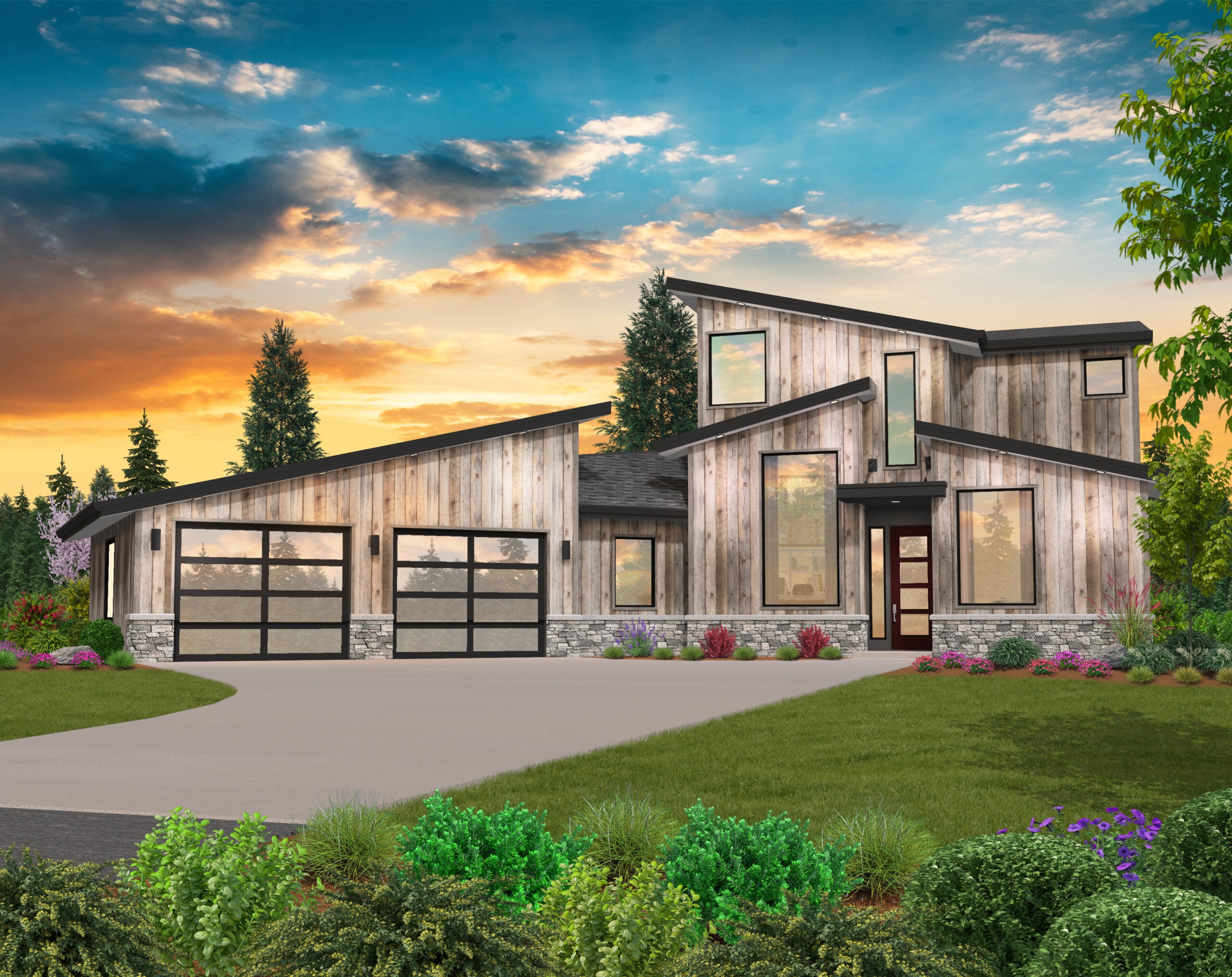
MM-2774-X-21-MOD
Rustic Modern House Plan
-
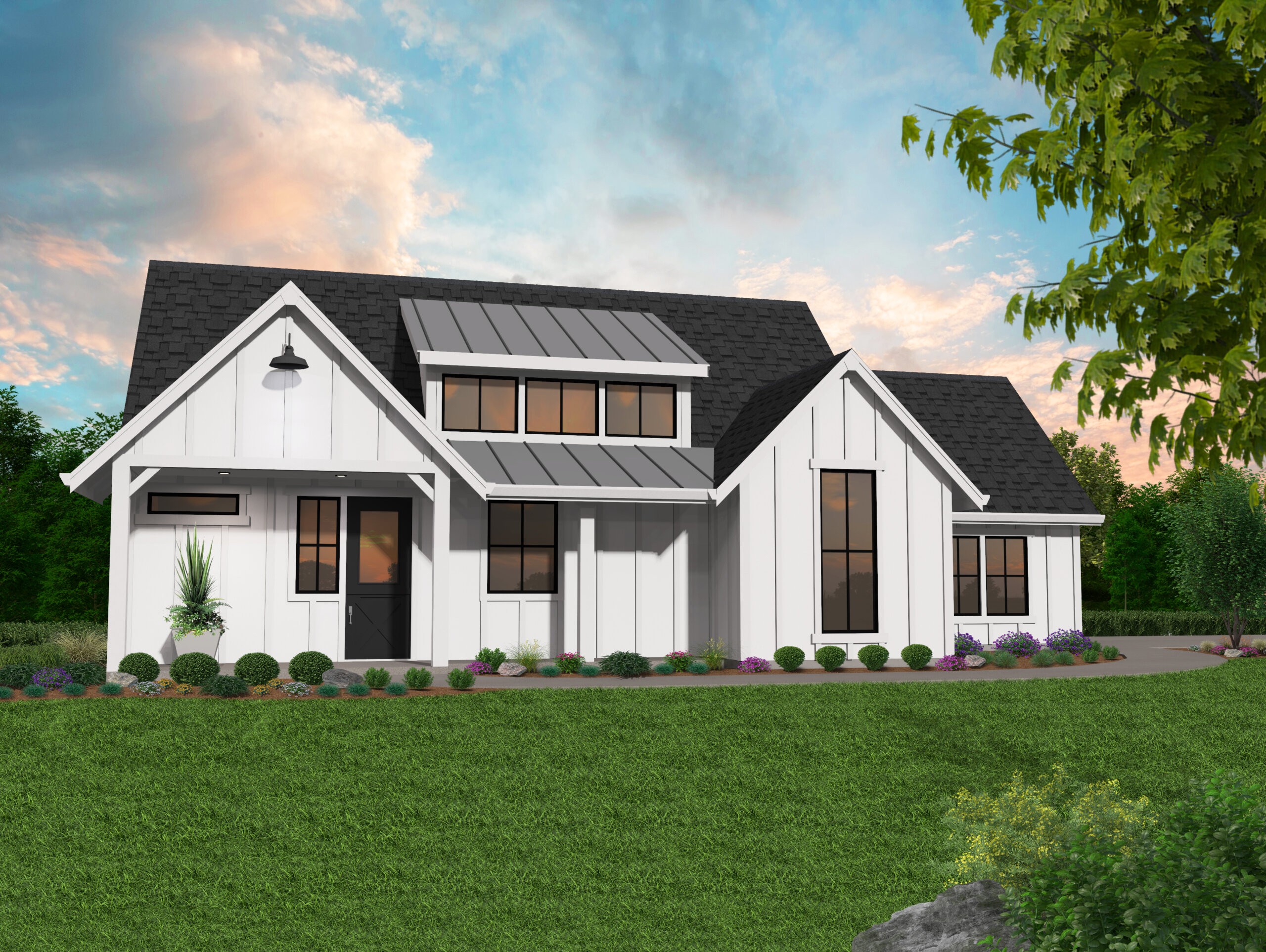
MF-2253
Flexible Ranch House Plan with ADU and more! ...
-
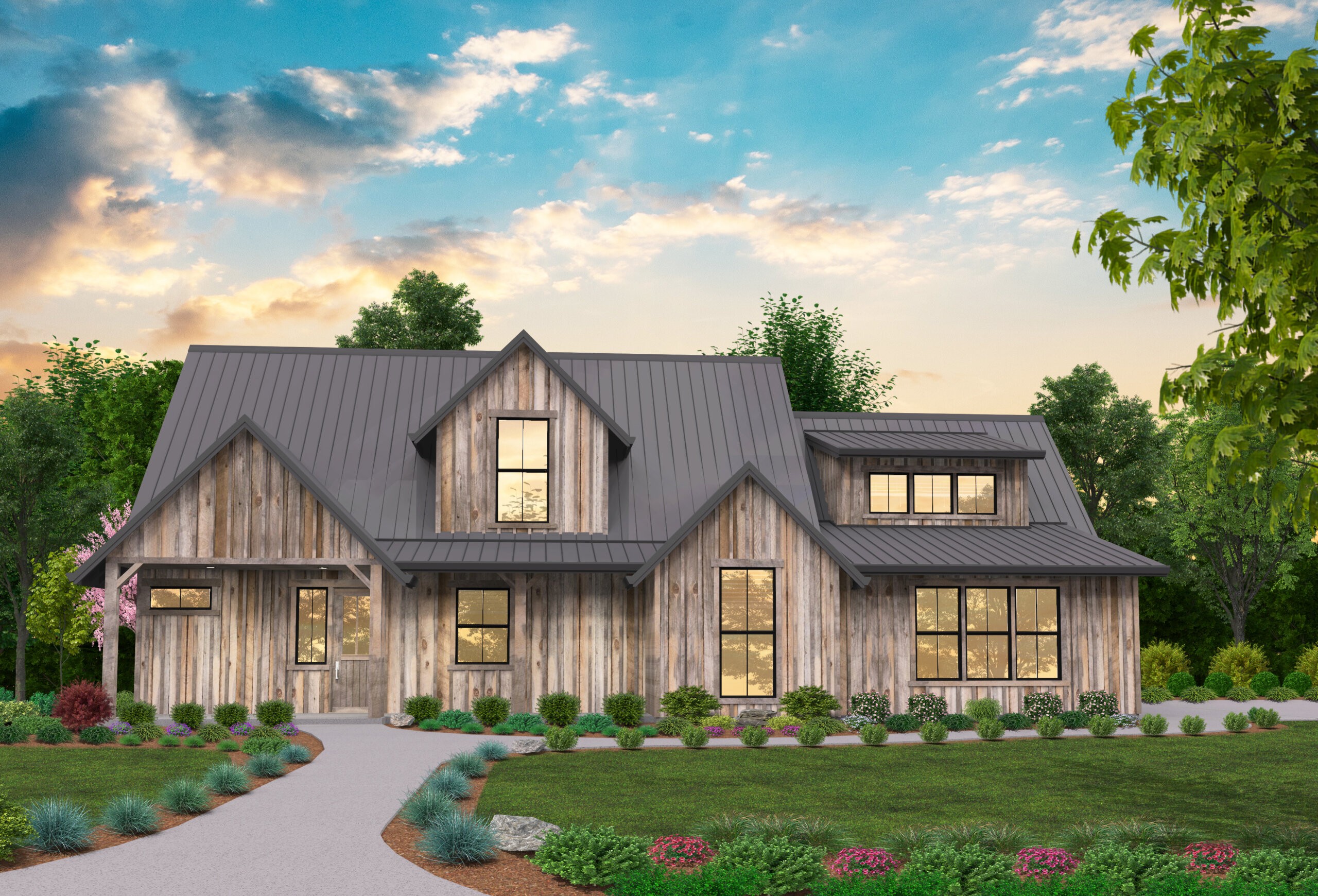
MF-2004
Best Selling Farmhouse Design
-
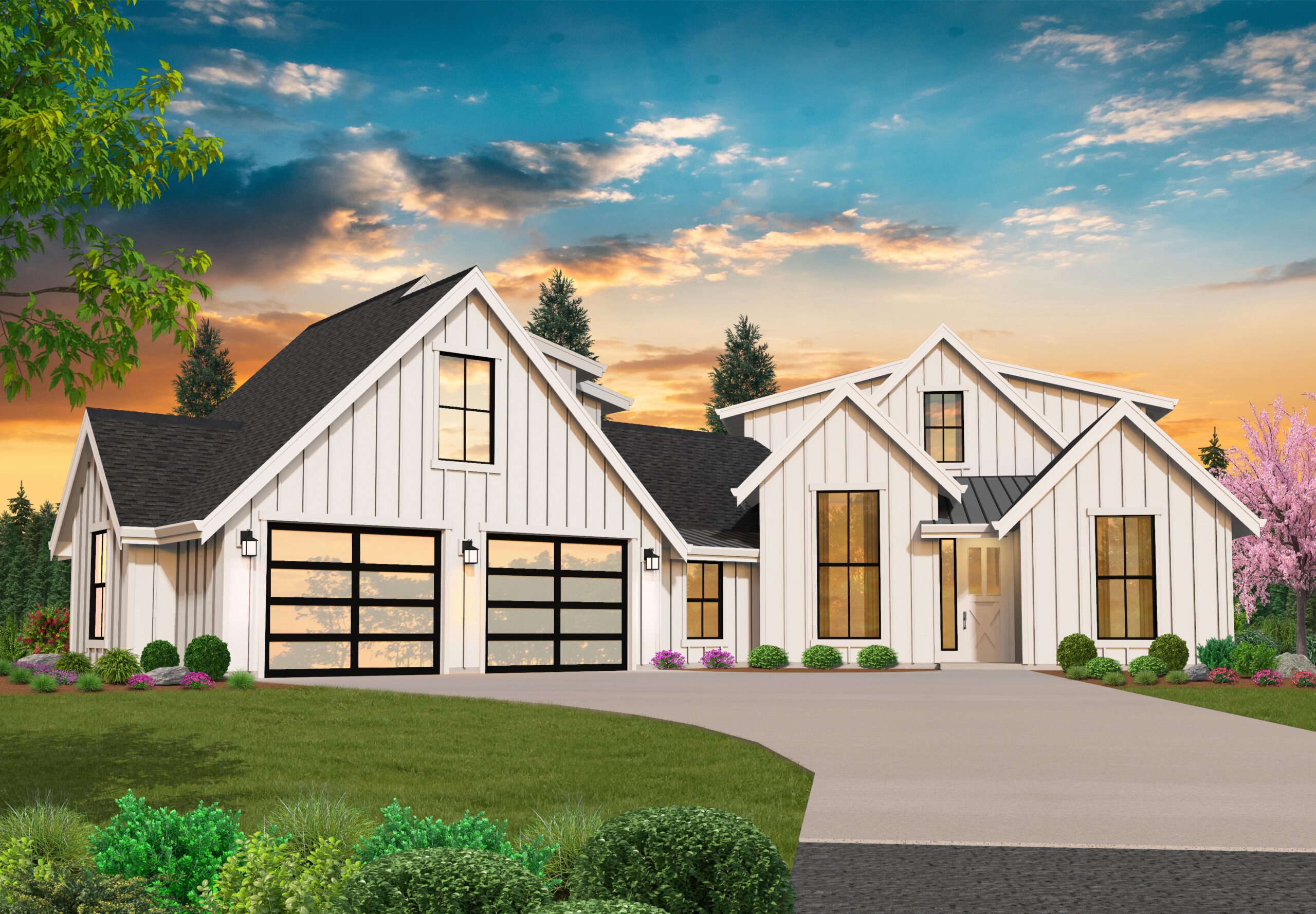
MF-3168-X-21F
Breathtaking Modern Rustic Farmhouse Plan ...
-
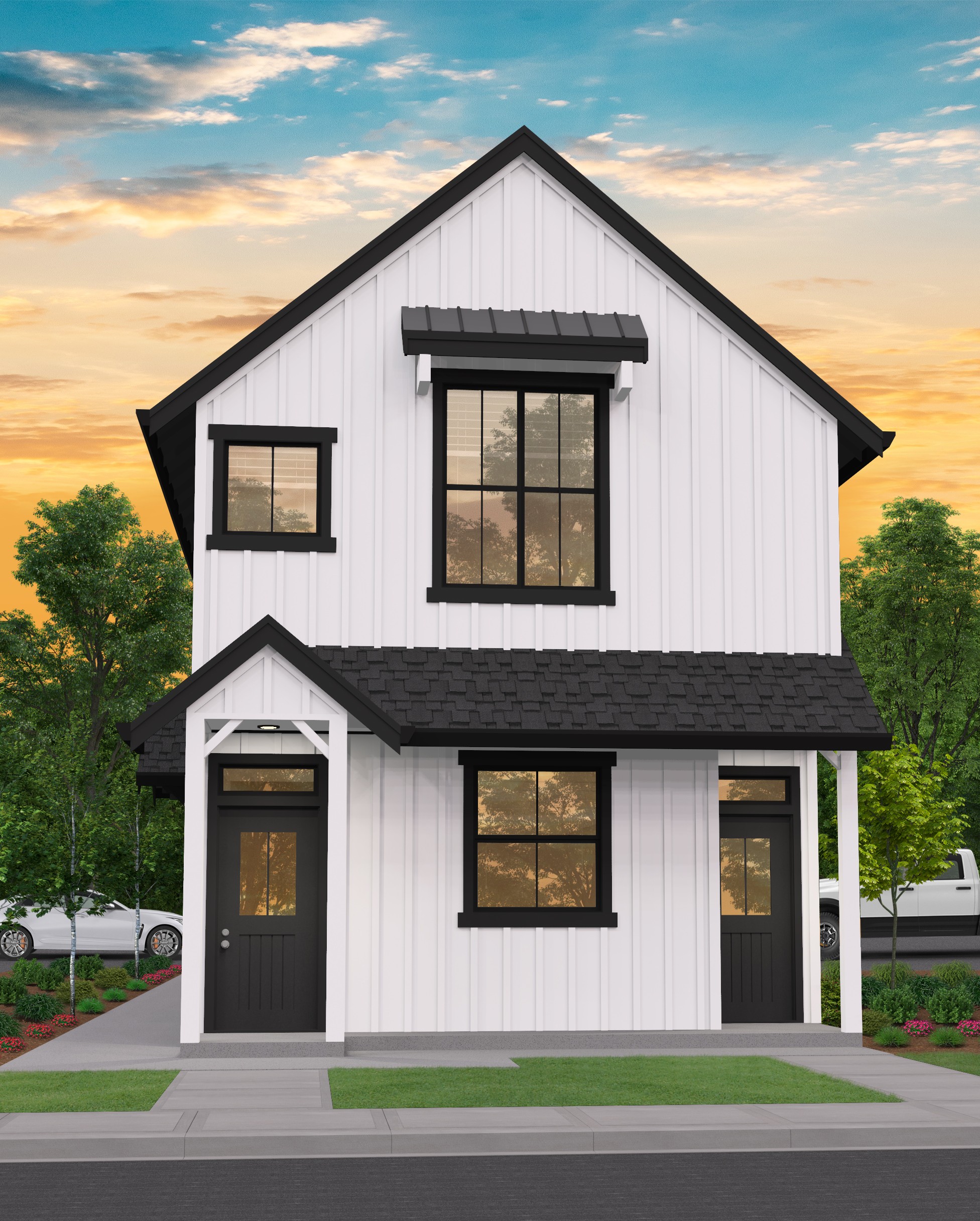
MF-2694
Finally, a Farmhouse Duplex!
-
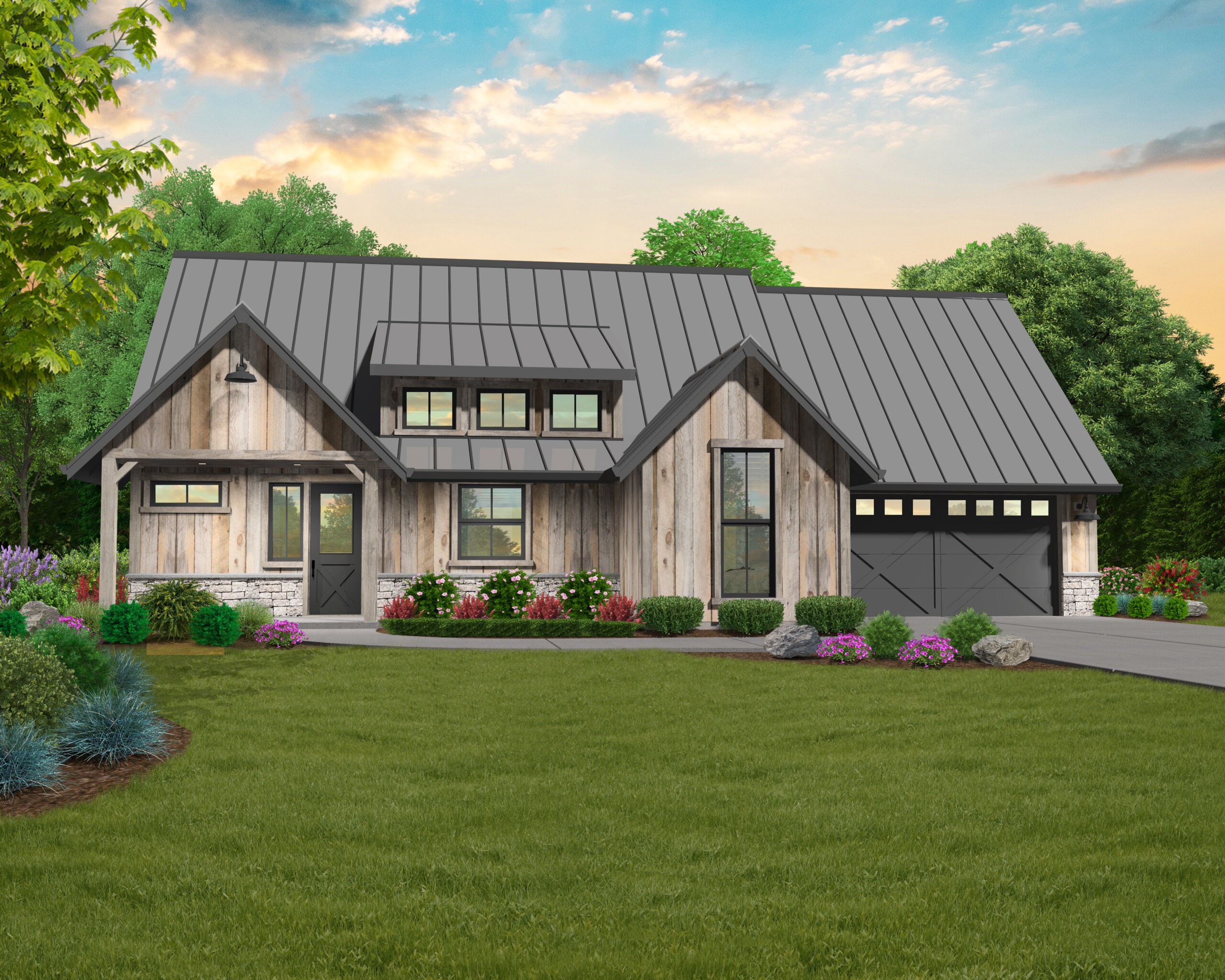
MF-2018
Rustic Home Design with a gourmet kitchen, flex...
-

MF-4121
Magical Four Bedroom Farmhouse ...
-
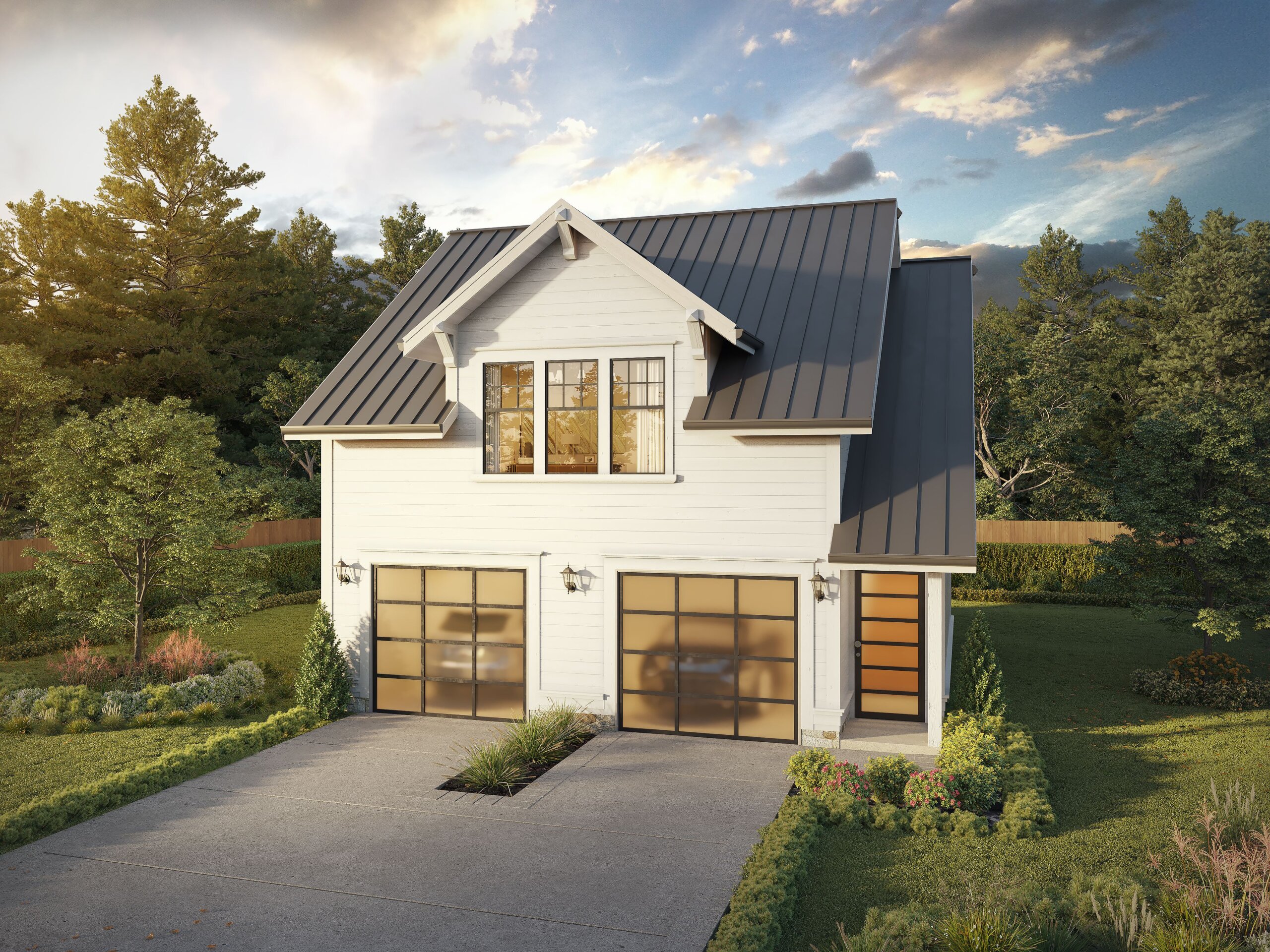
MF-1562
Farmhouse Studio with Garage


