A.D.U. House Plans(81 items)
Showing 21–40 of 81 results
-
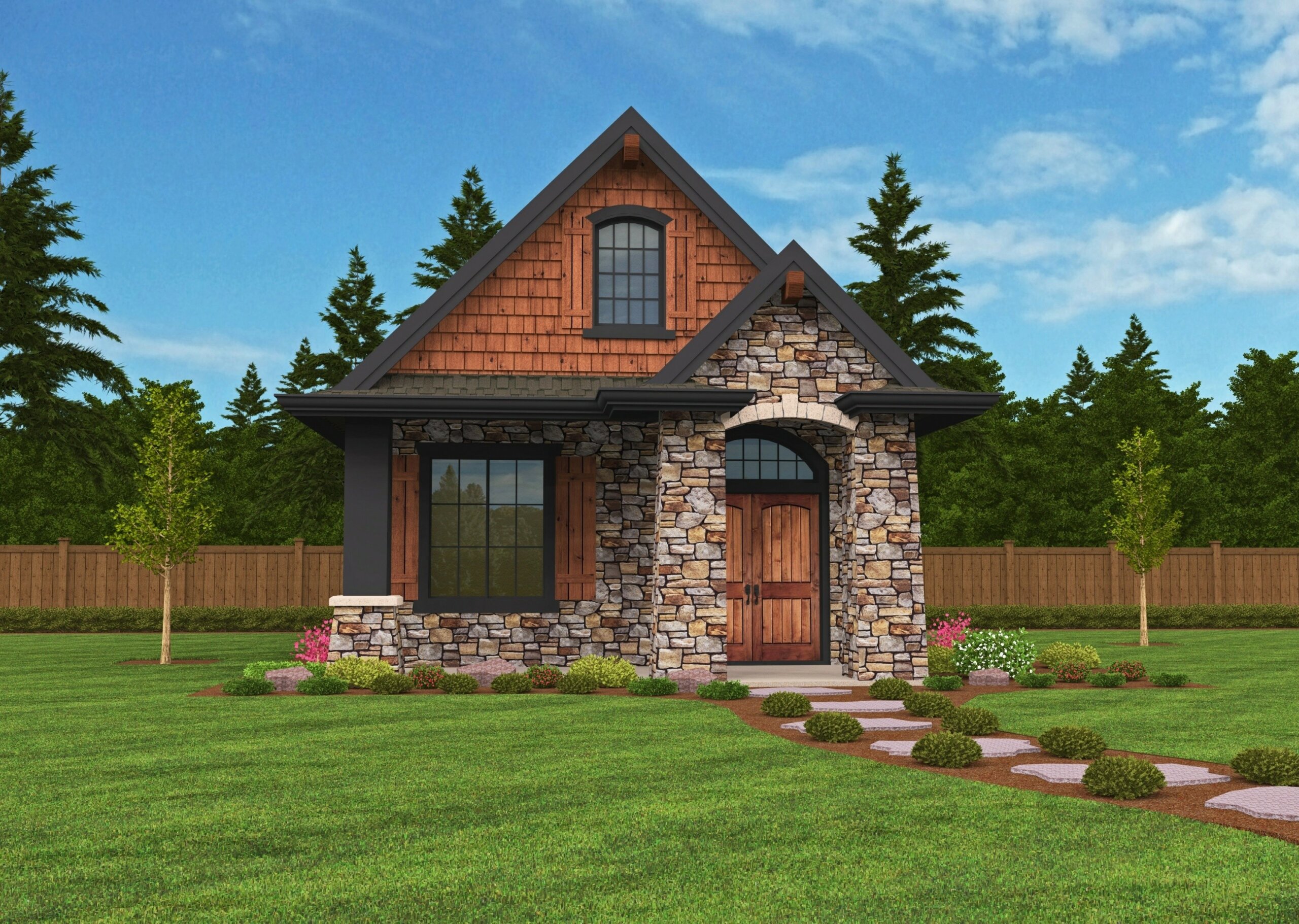
M-640
Function and Style in a Compact Lodge House Plan ...
-
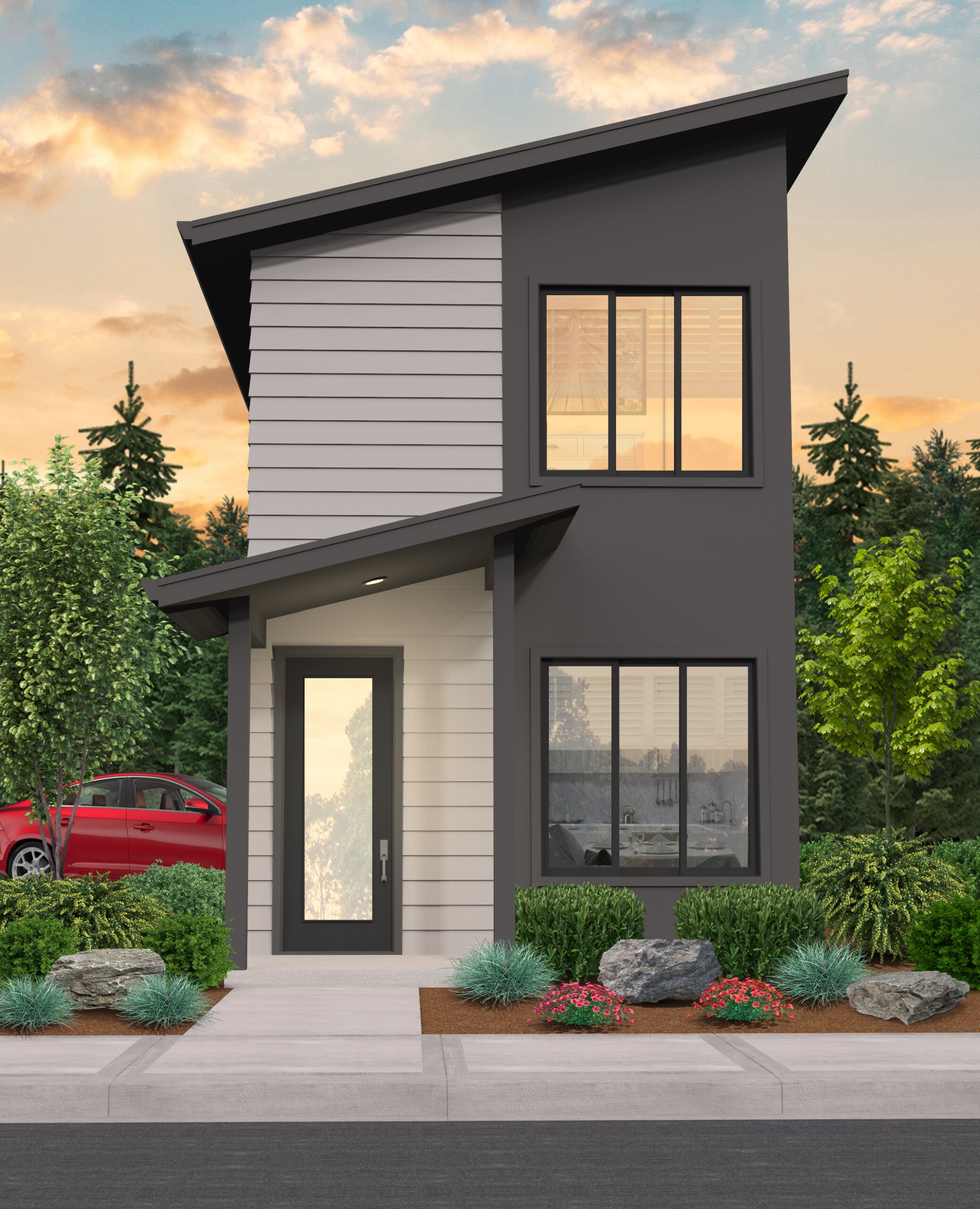
MM-1163
A Modern Skinny Two Story House Plan ...
-
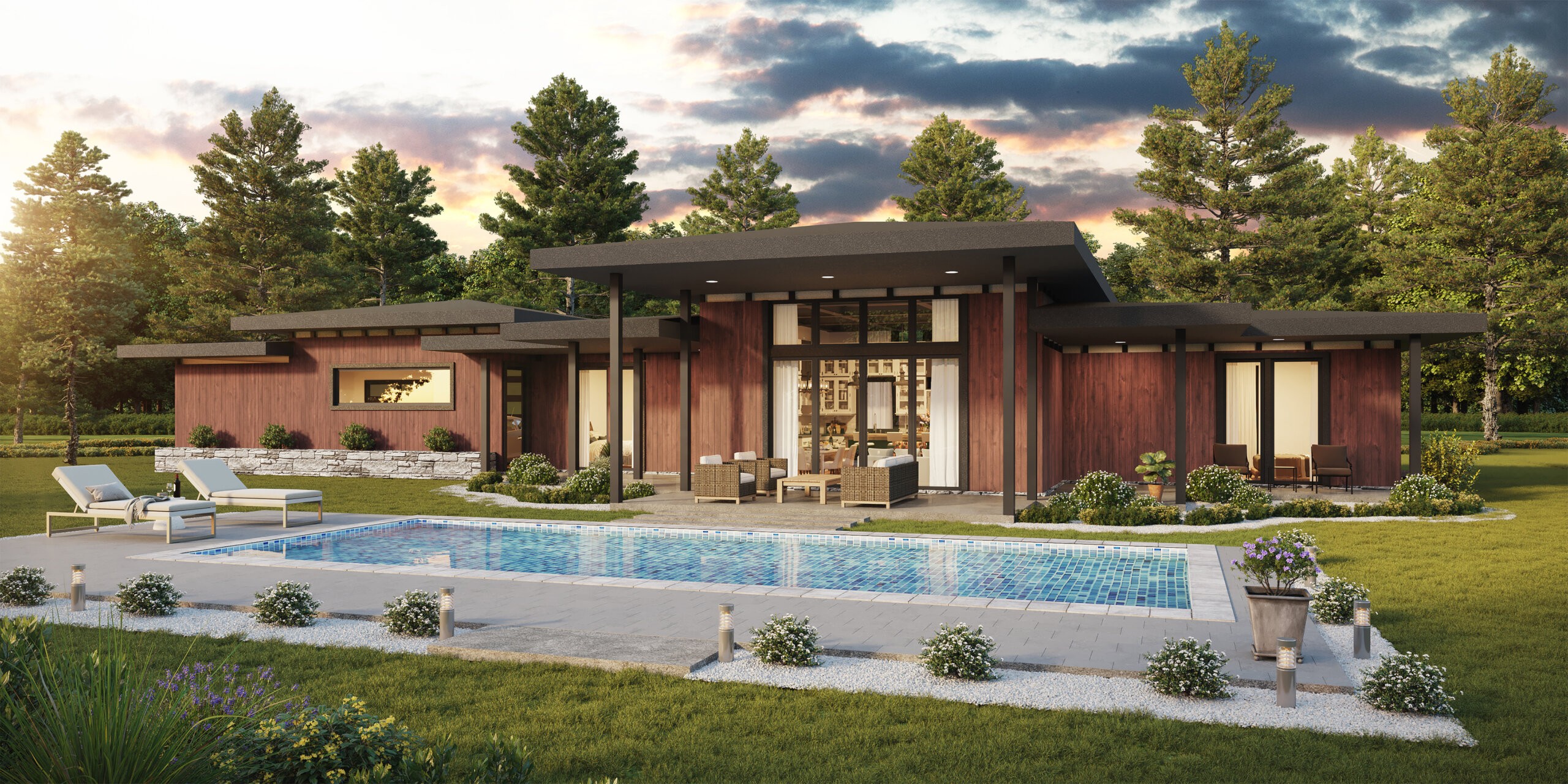
MM-1136
Prairie Style One Story Custom Home ...
-
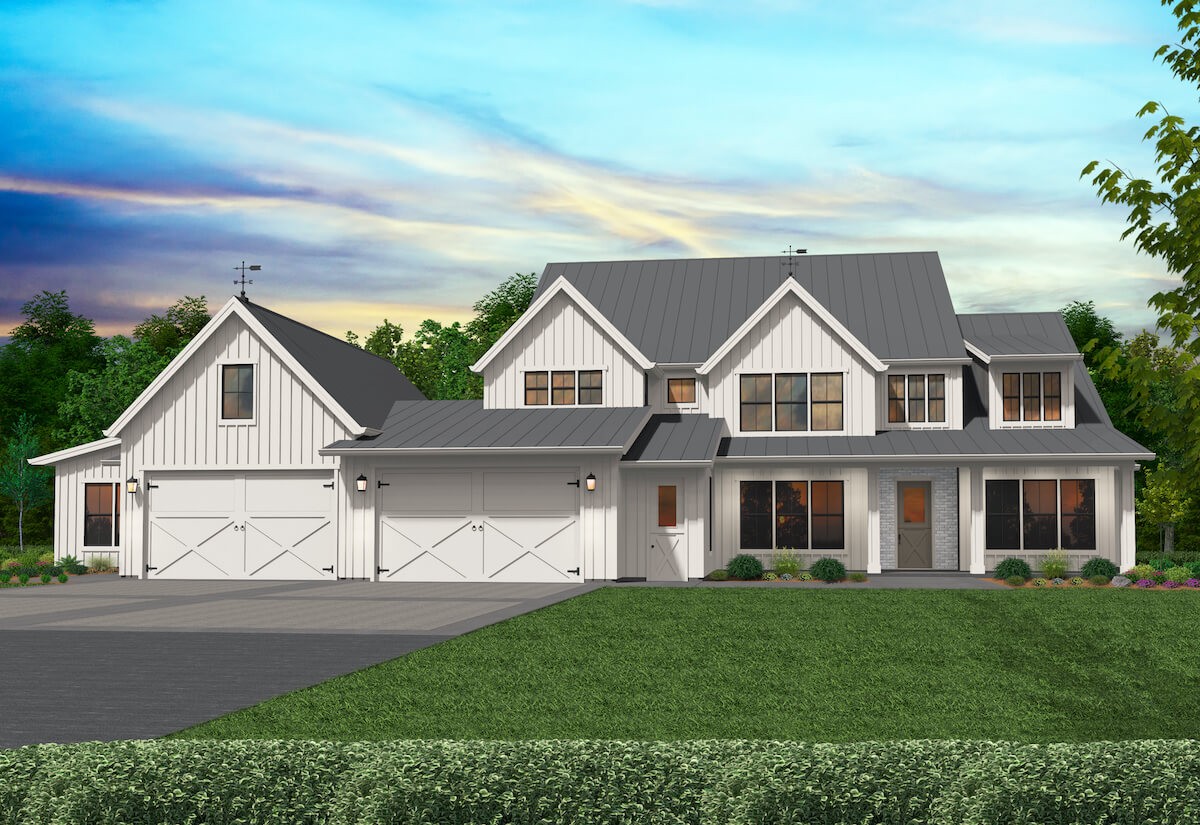
MF-6512
Stunning, Modern Rustic Farmhouse Perfect for an...
-
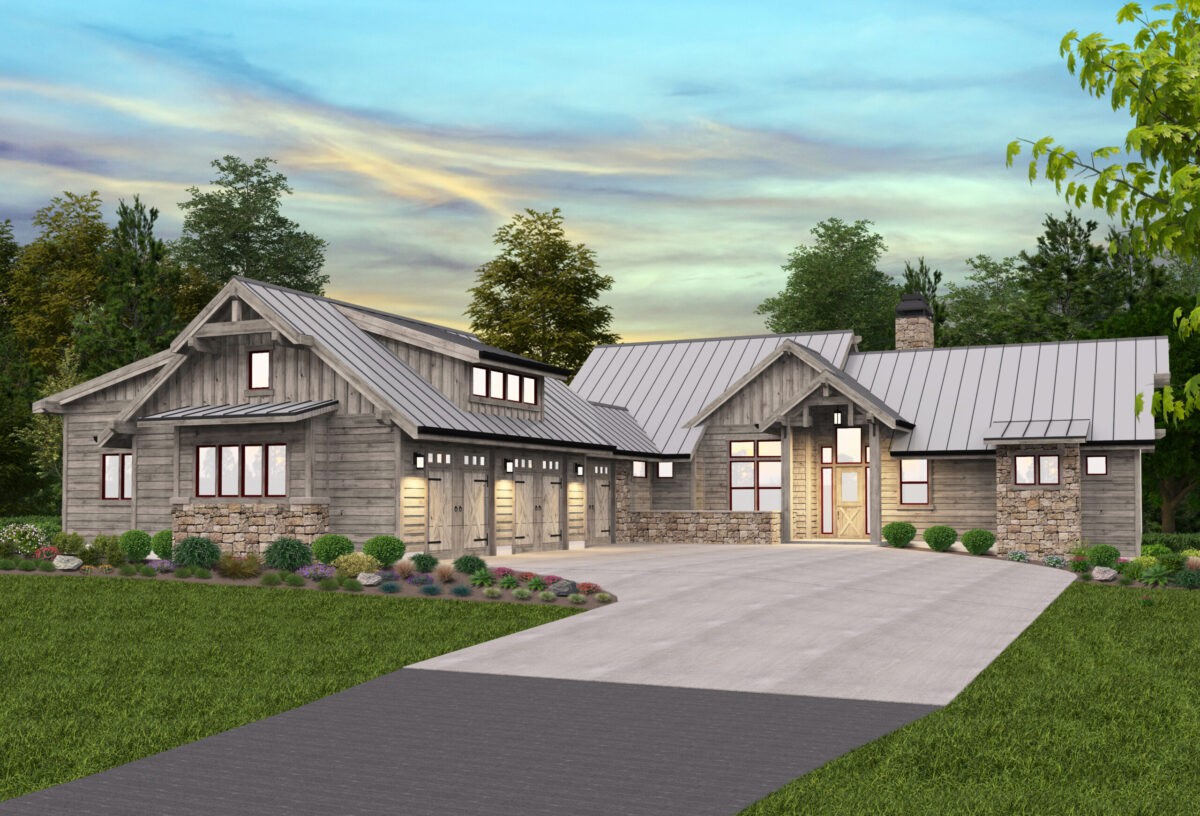
MB-5135
The Ultimate Modern Rustic Barn Home ...
-

MF-2328-WC-2
Rustic Farmhouse with ADU
-
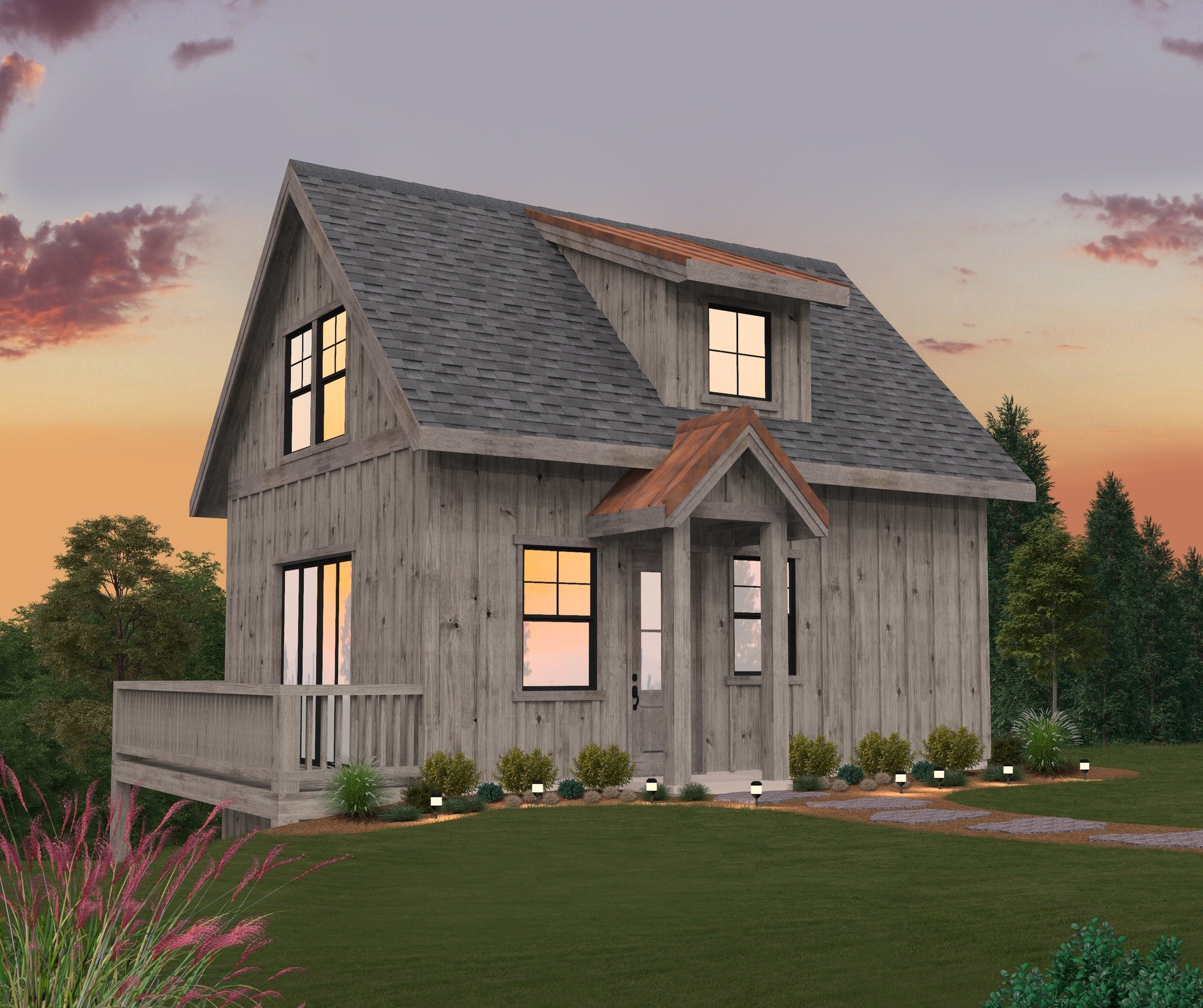
M-981
Barnhouse on a Budget
-
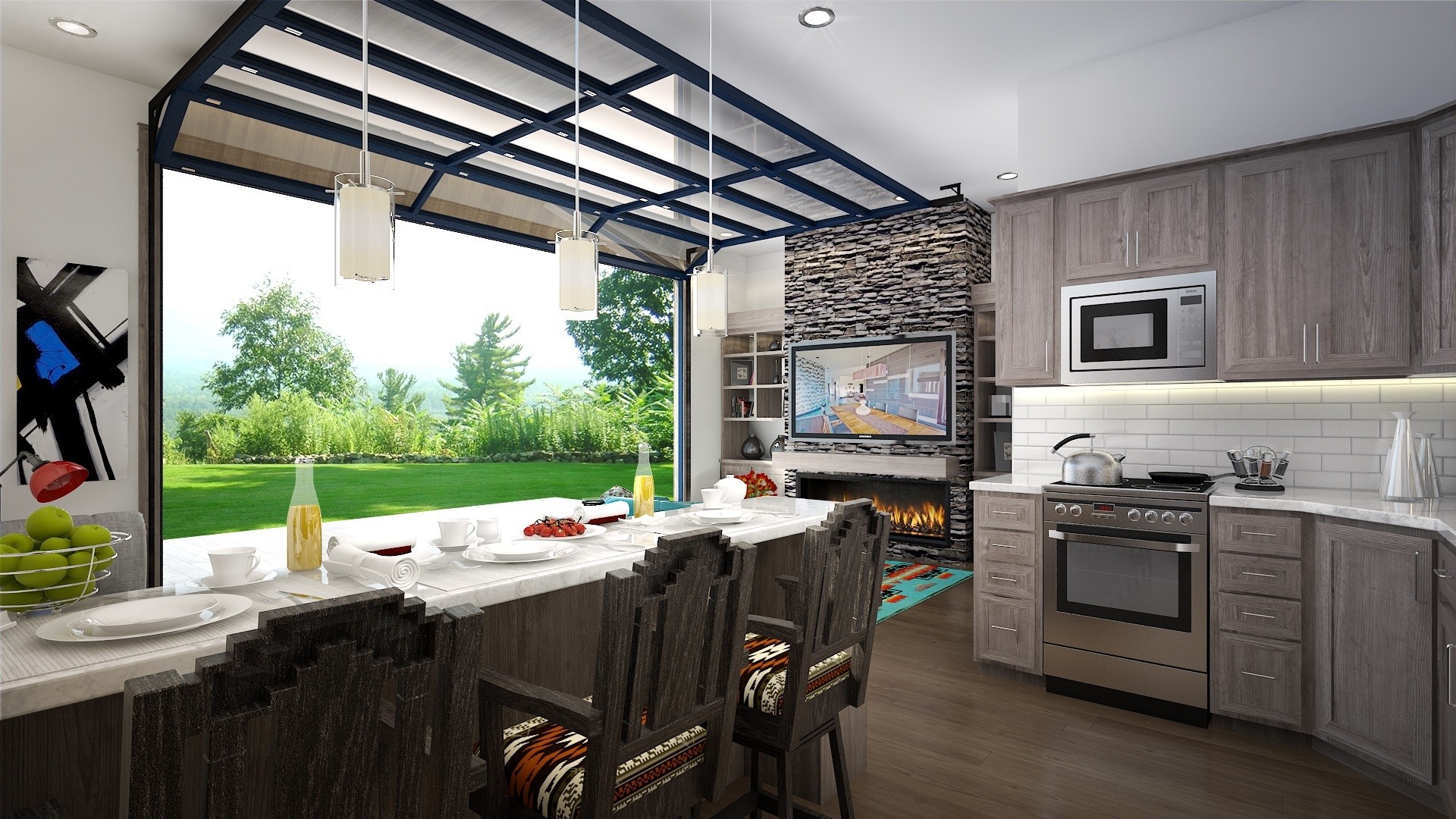
MMA-640-O
Modern Style in a Small, Green House Plan ...
-
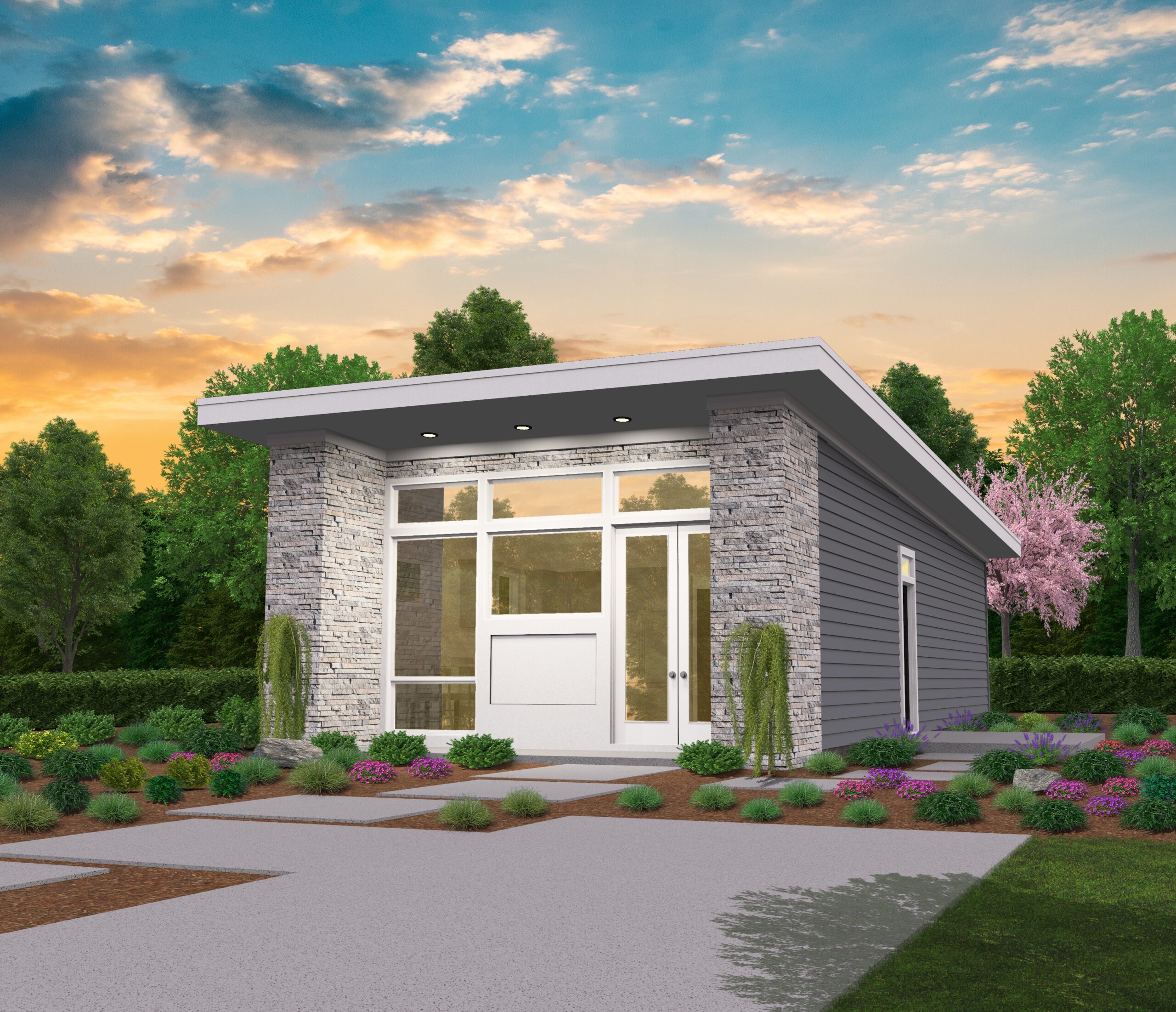
MM-640
640 Square Foot Charming, Small, Modern House...
-
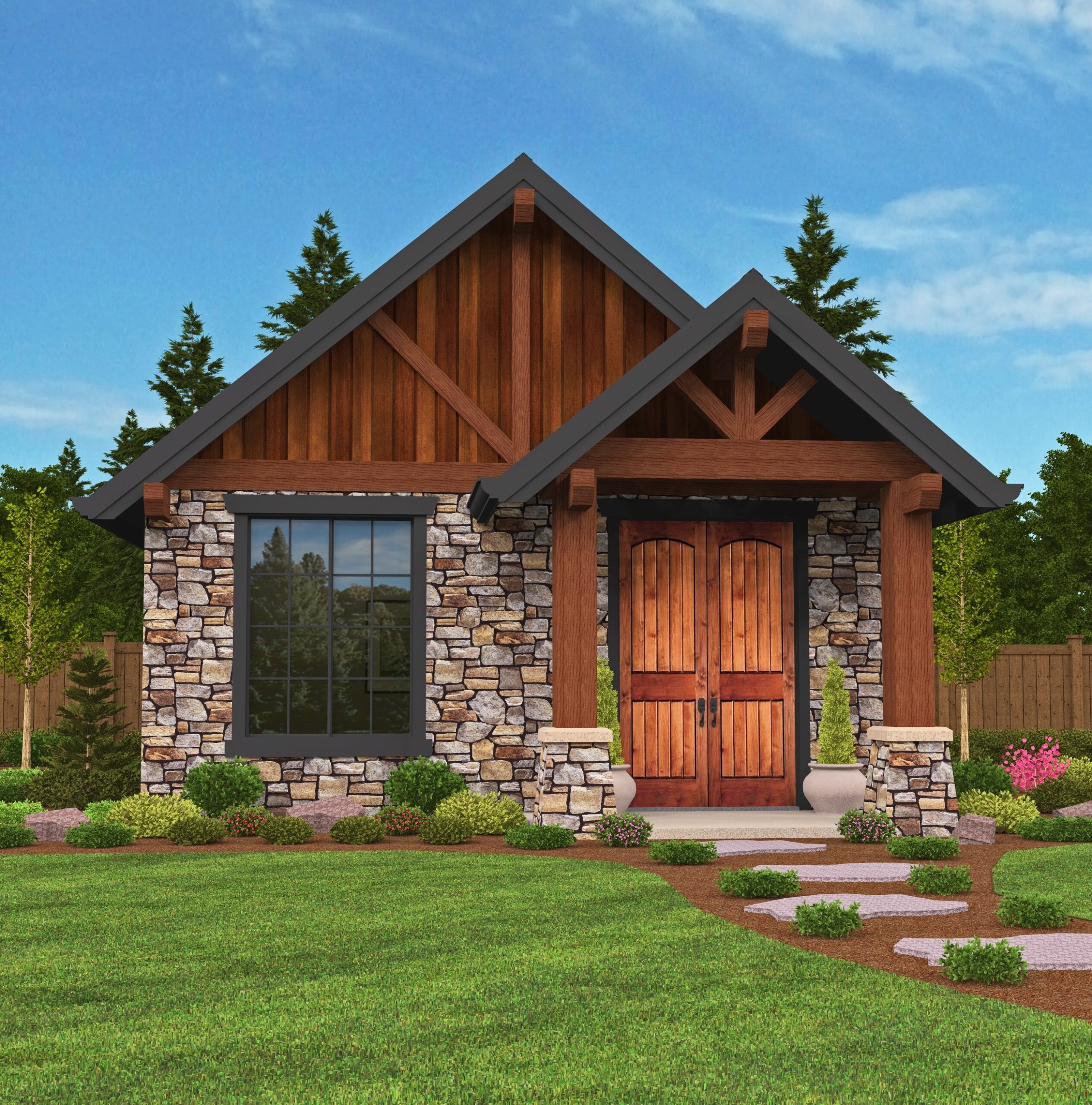
M-640-A
Cozy Lodge House Plan in a Compact Package ...
-
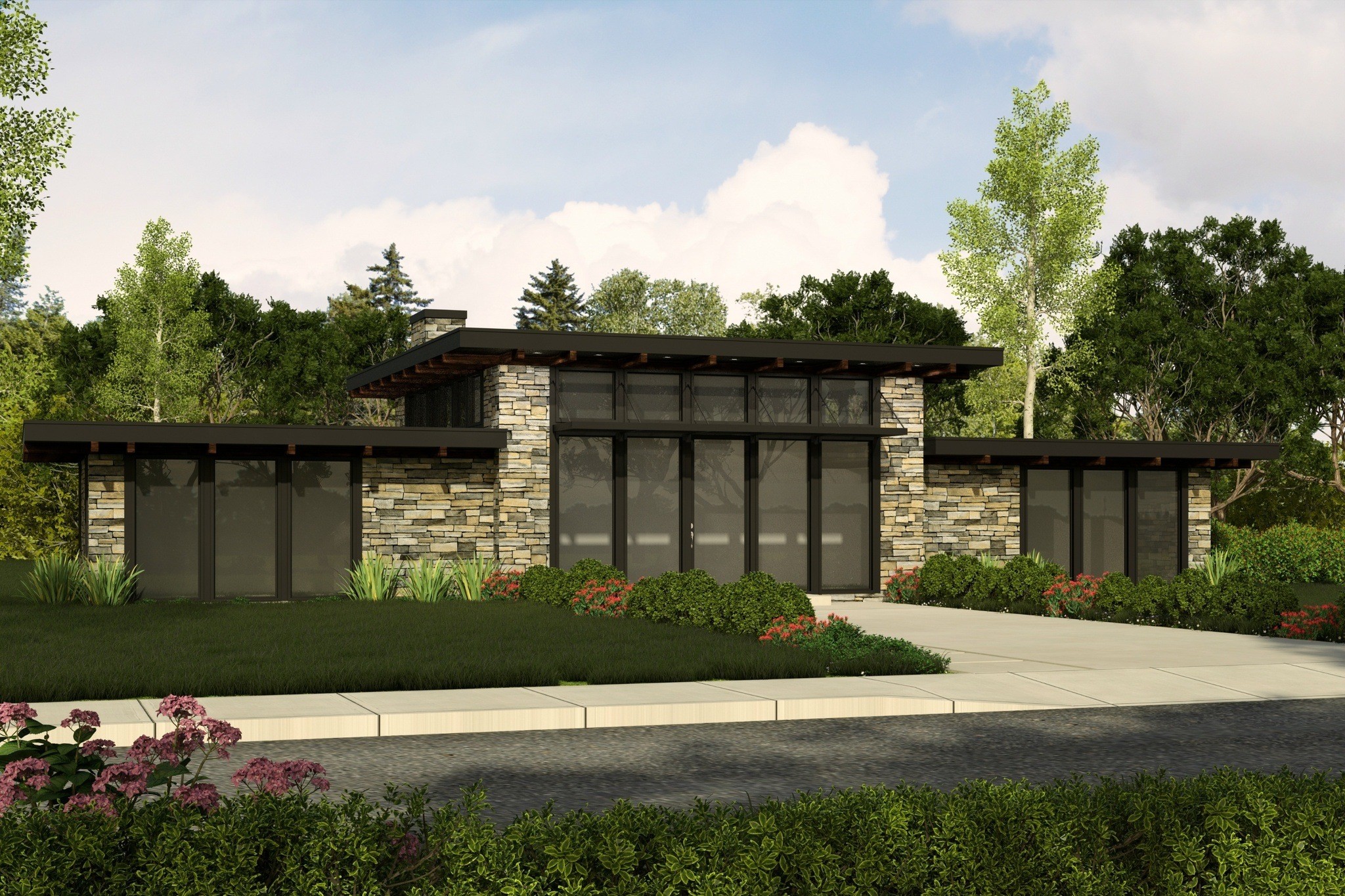
MM-1439
Living Large in a Small Modern Home ...
-
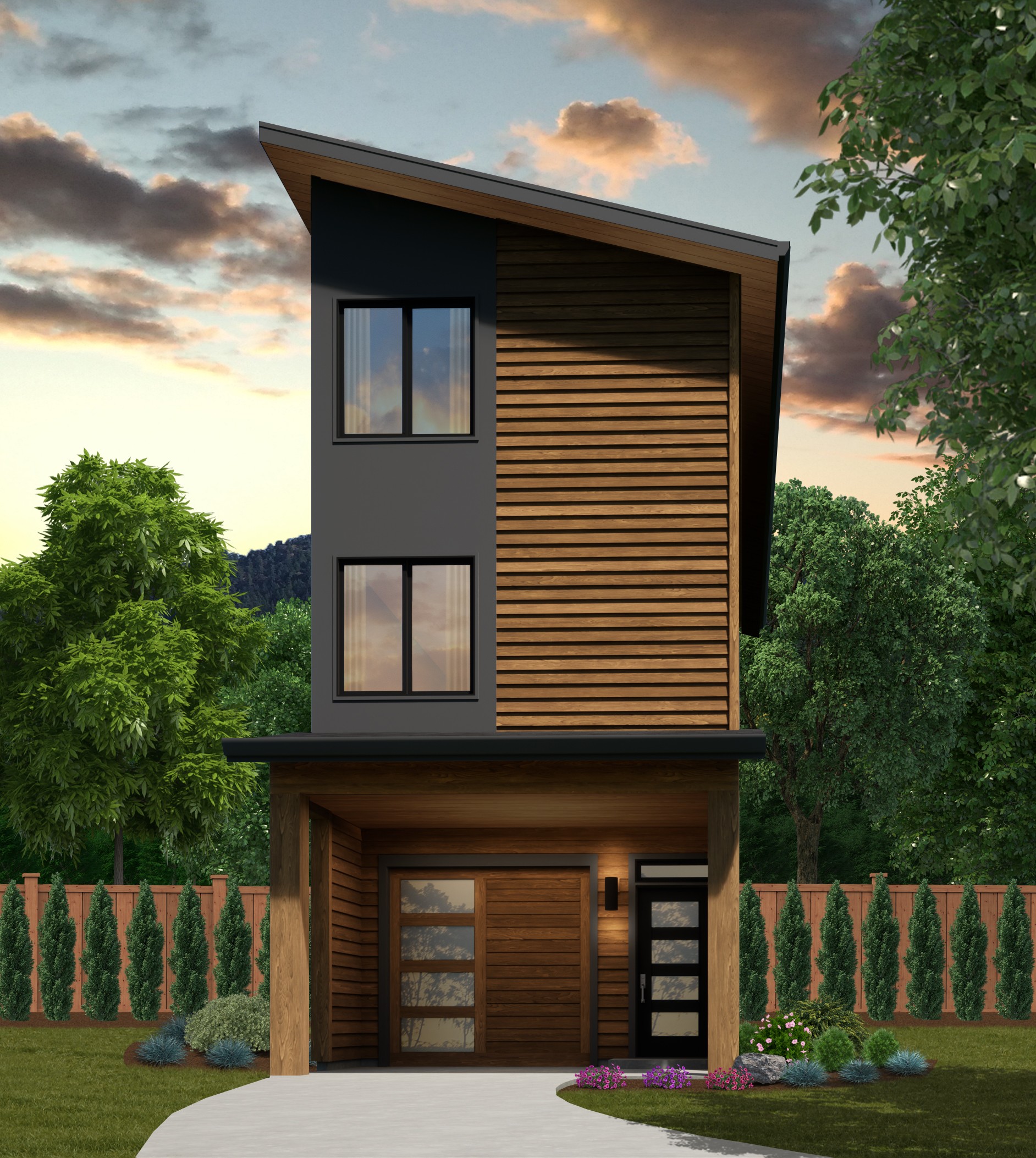
MM-1562
Skinny Modern House Plan with Affordable Style ...
-
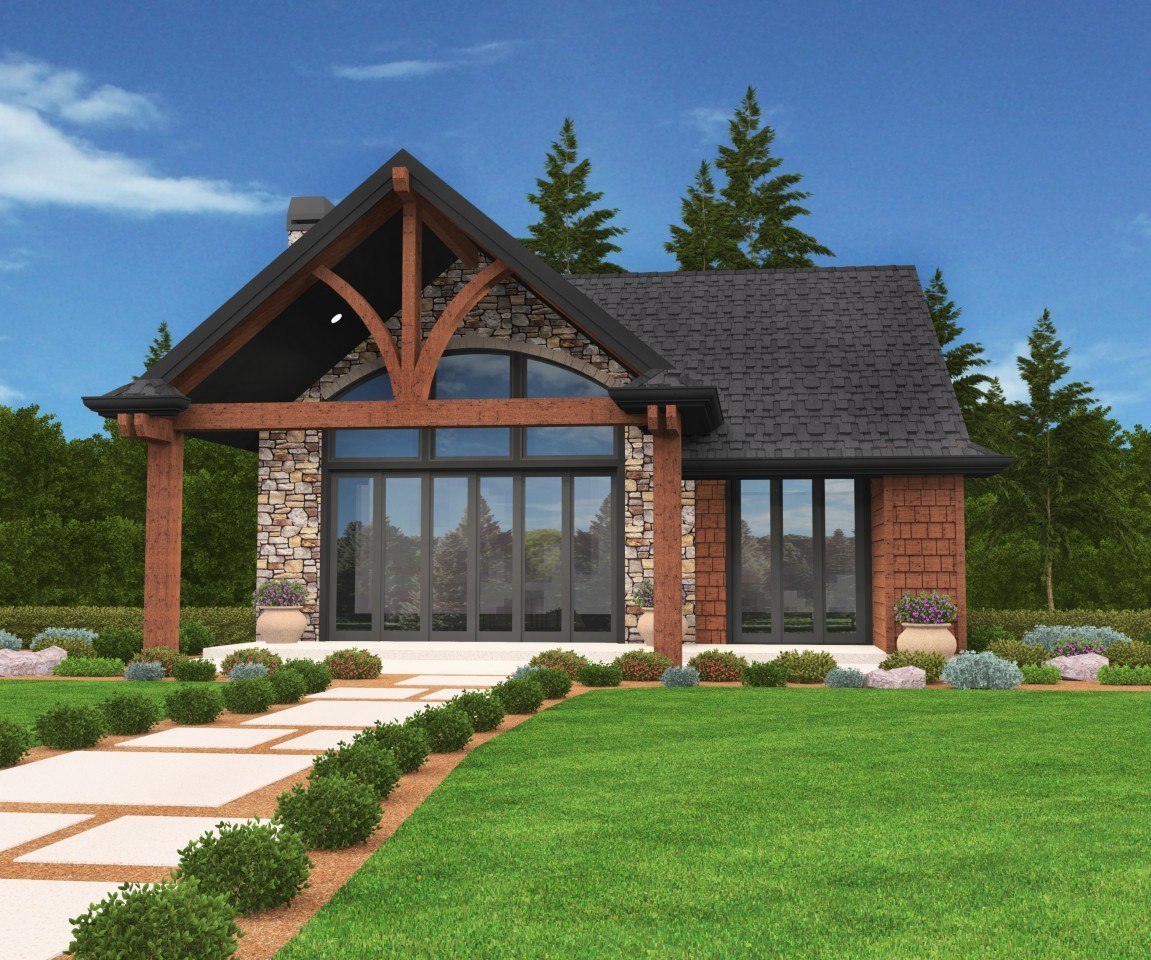
M-938
Lovely Rustic House Plan
-

MM-3045-TA
Beautiful Modern Daylight Basement Home Design ...
-
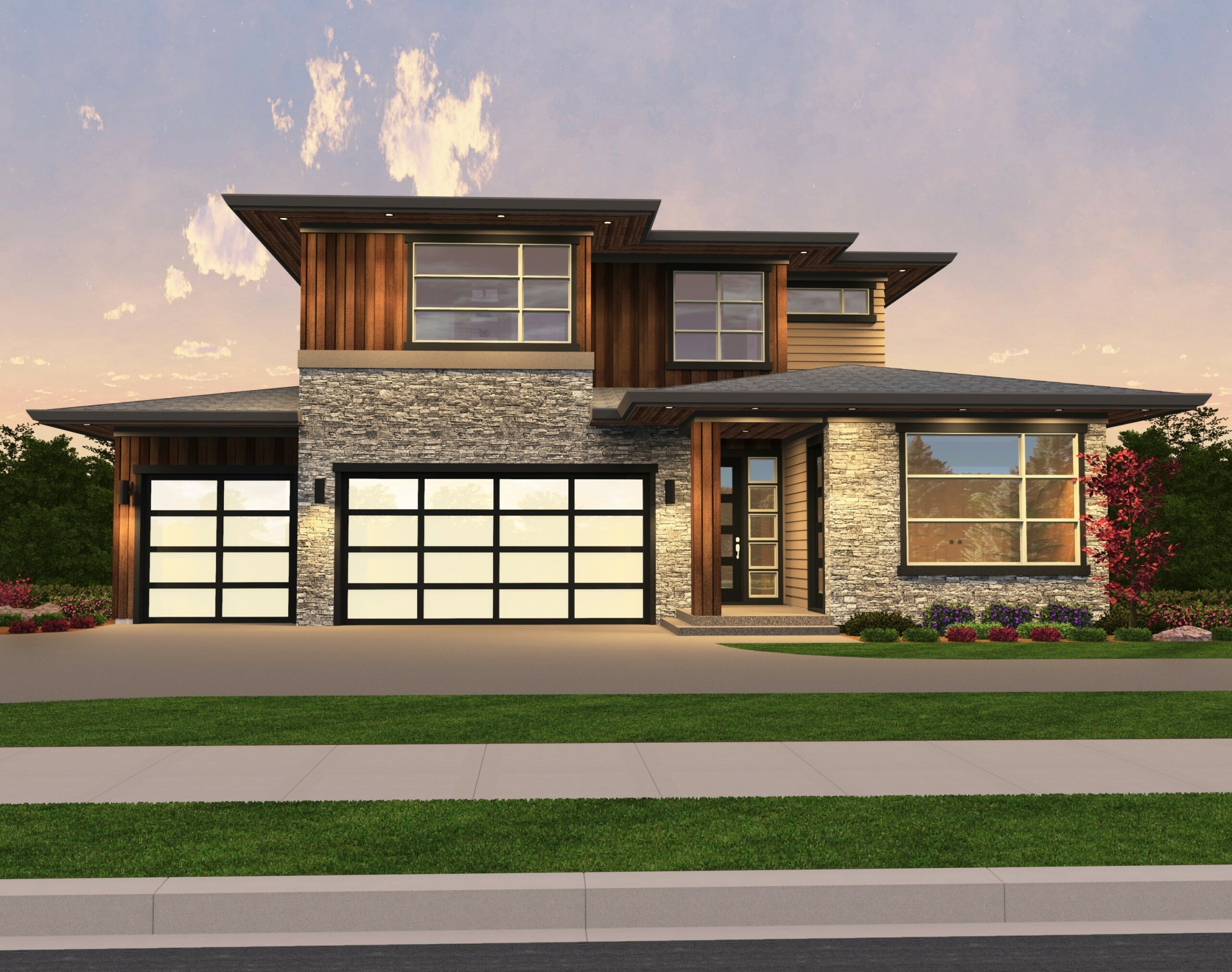
MM-4078-JTR
Modern Prairie Style plus a Casita House Plan is a...
-
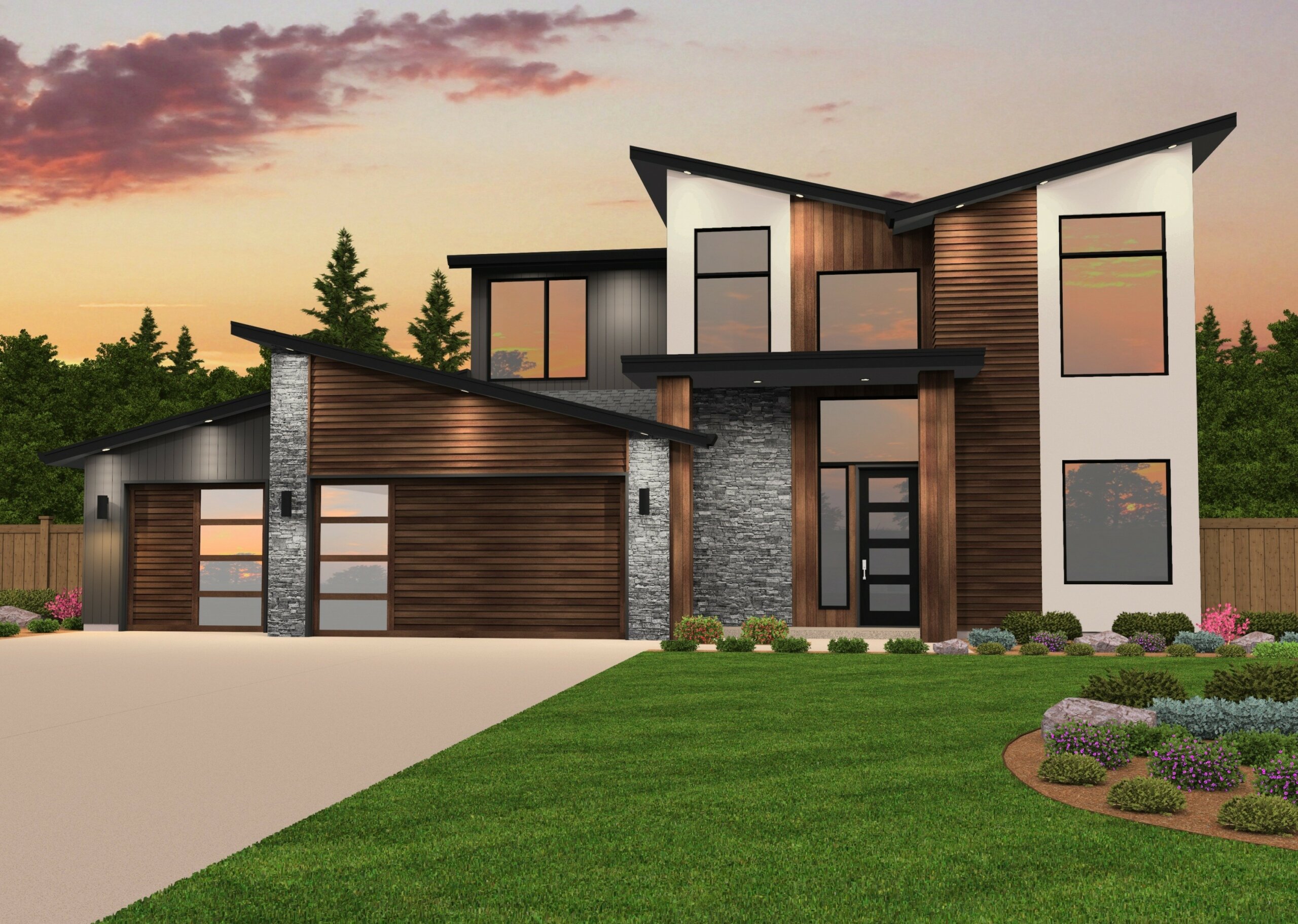
MM-2877
Two Story Northwest Modern House Plan with...
-
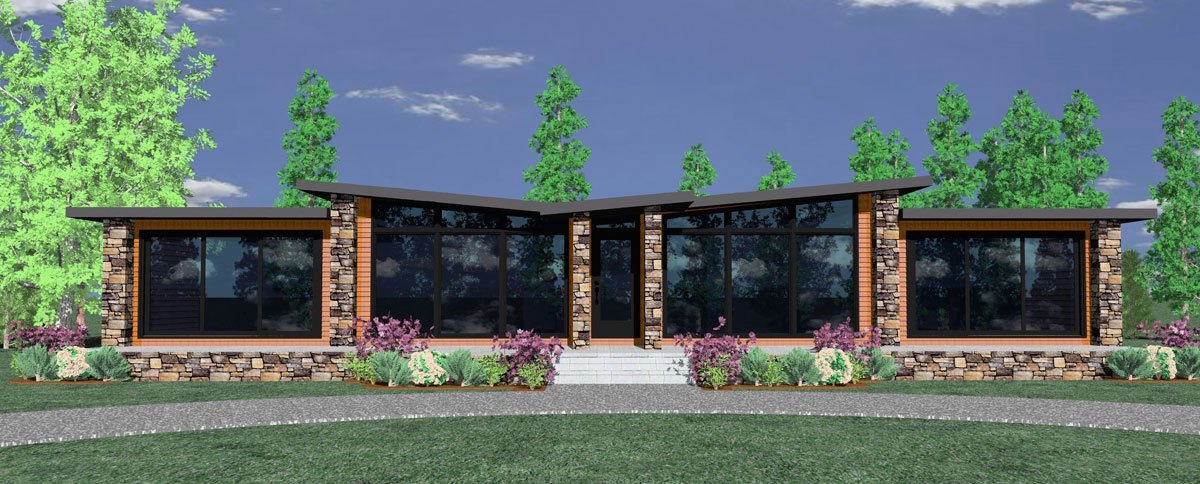
M-1020 PFM
Small Modern and Green House Plan ...
-
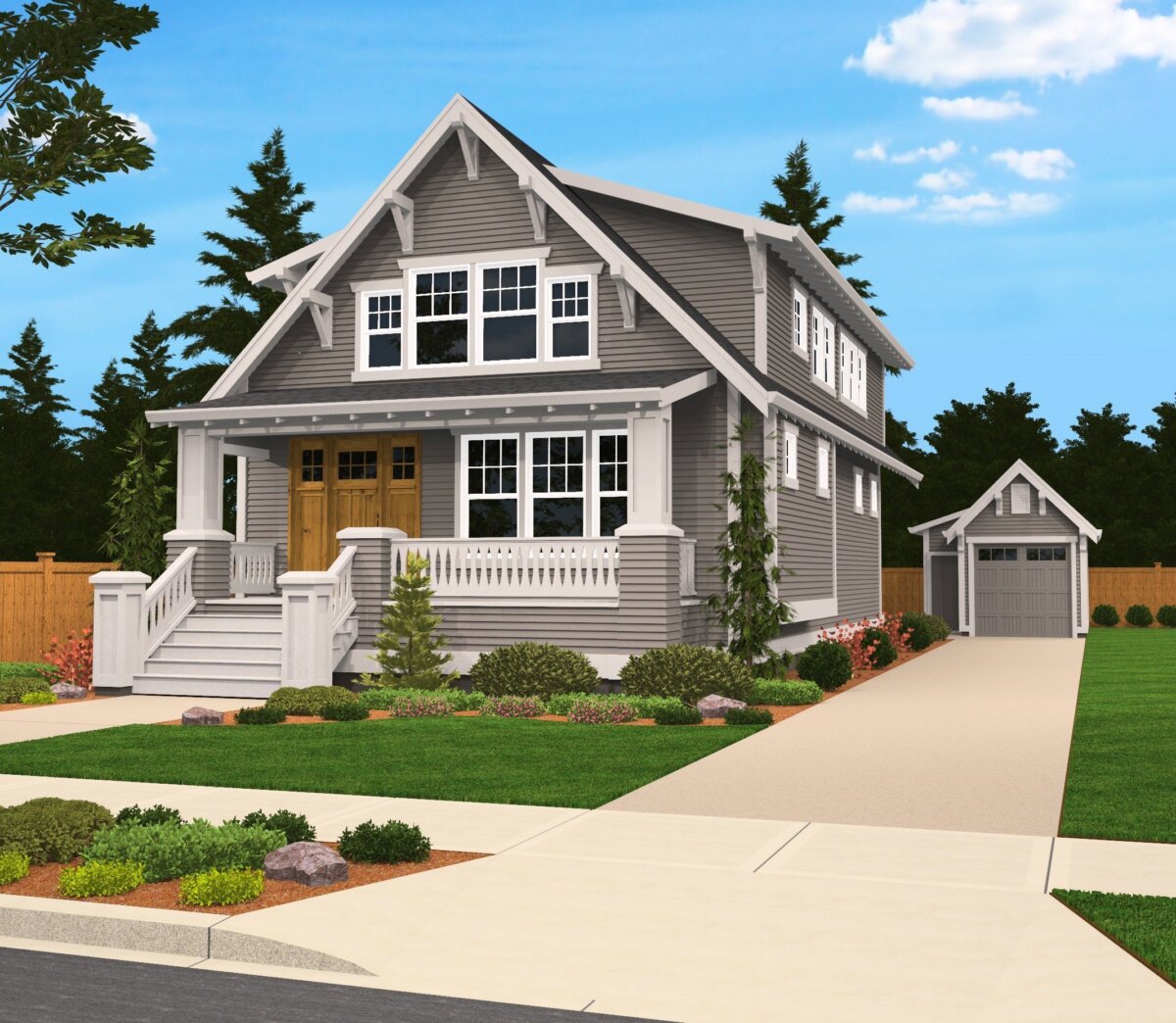
m-2405-CRD
Old Portland Style, the Sears Family Plan has...
-
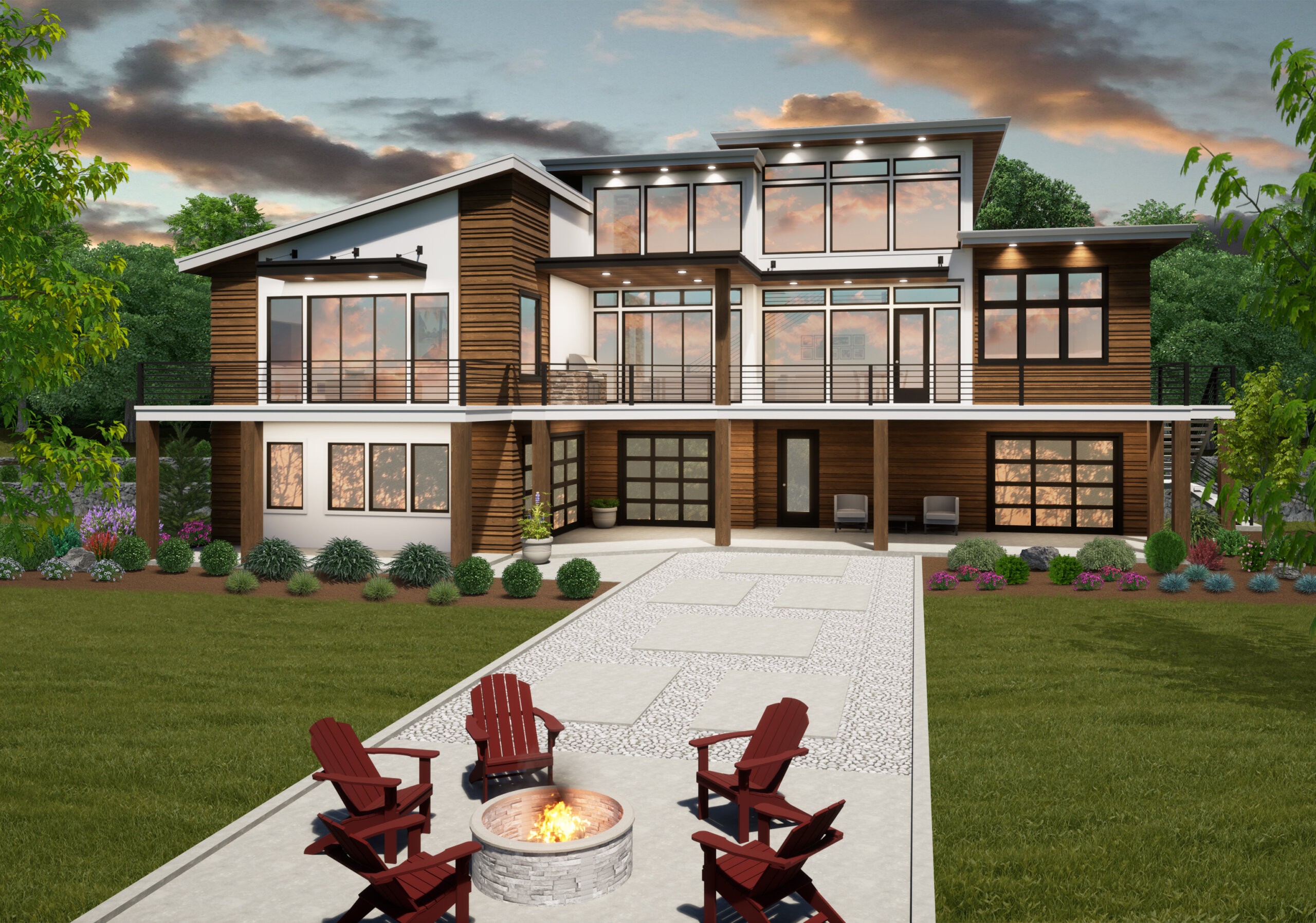
MM-5783
Modern Multi-Generational House Plan ...
-
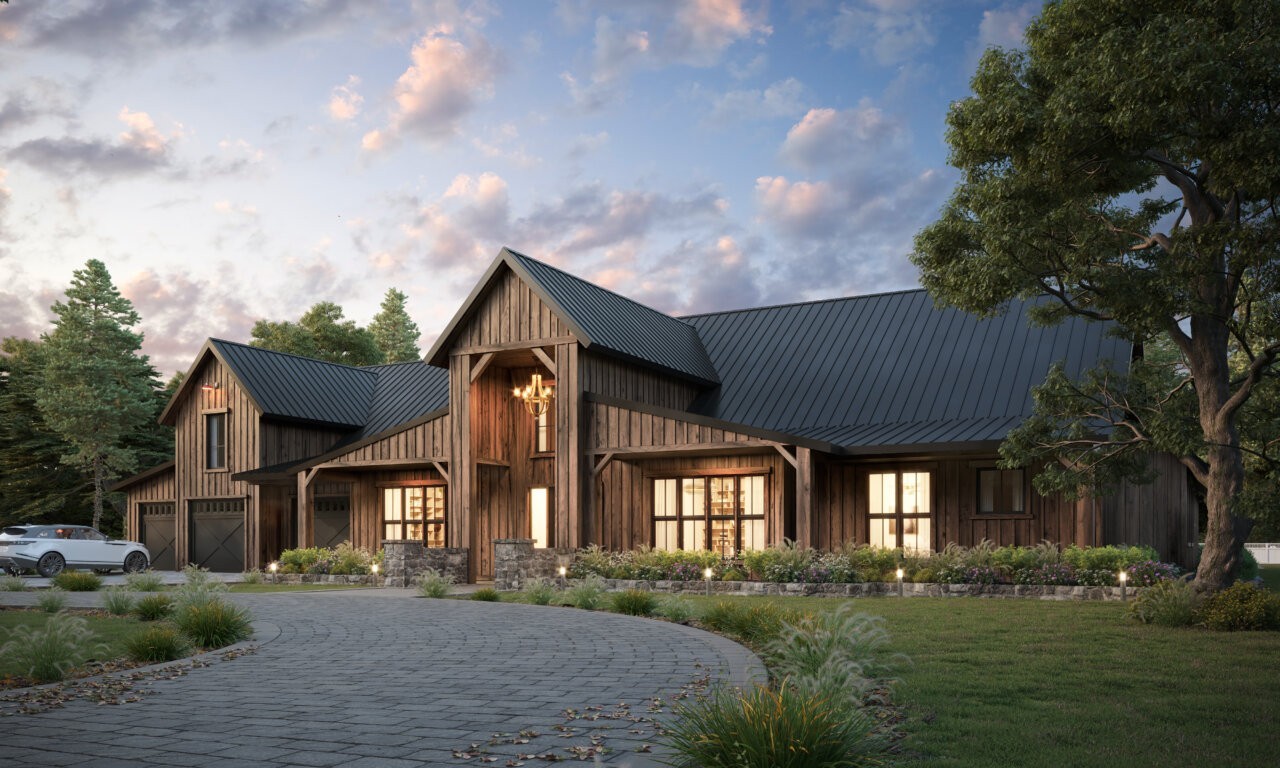
MB-4196
Rustic Barn Style House Plan

